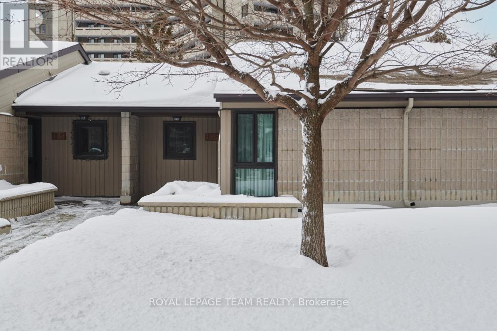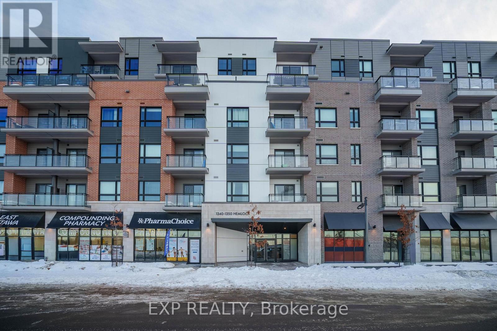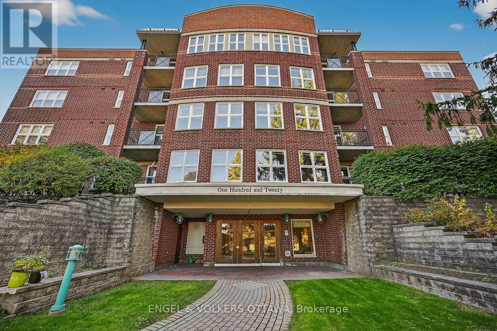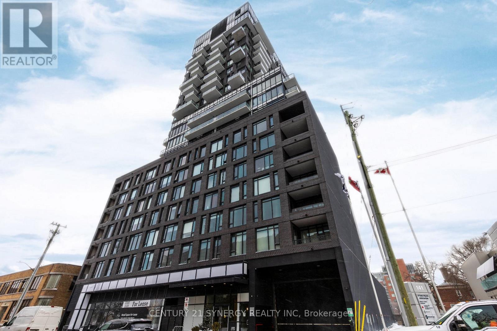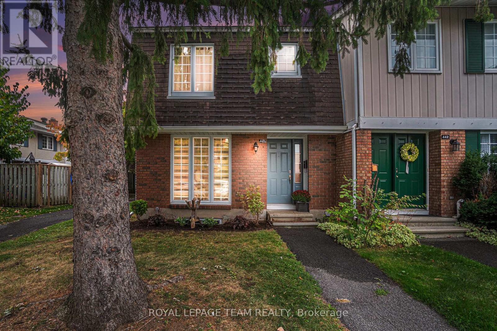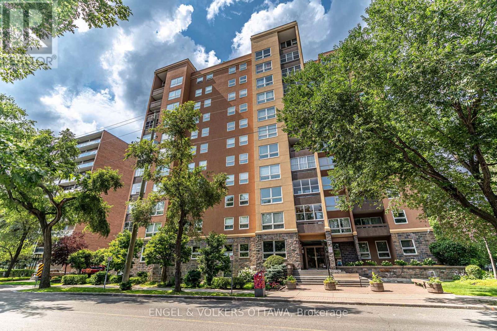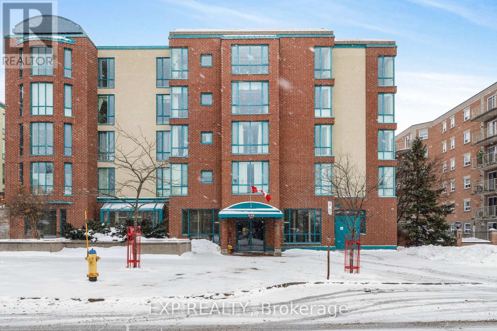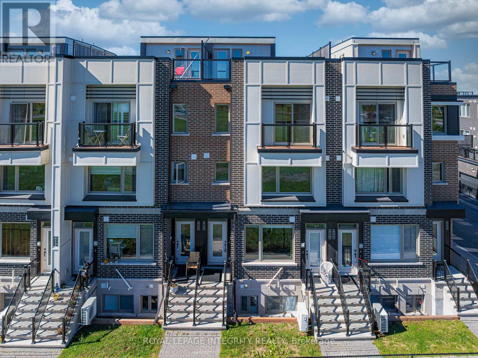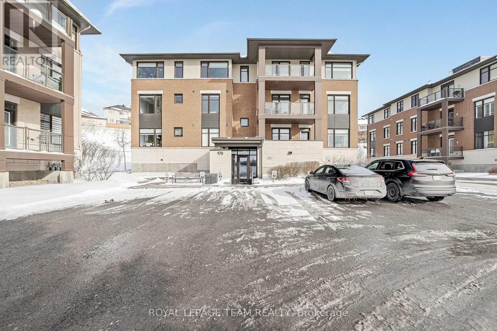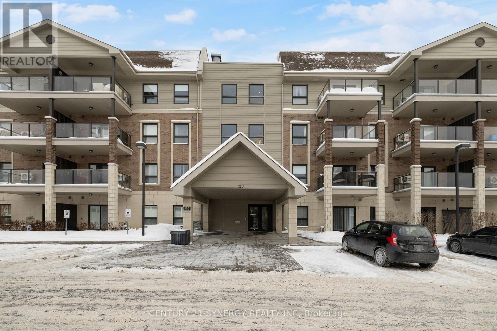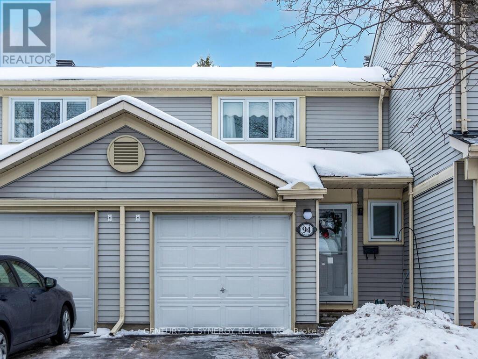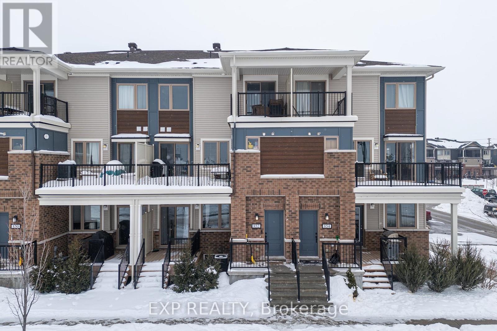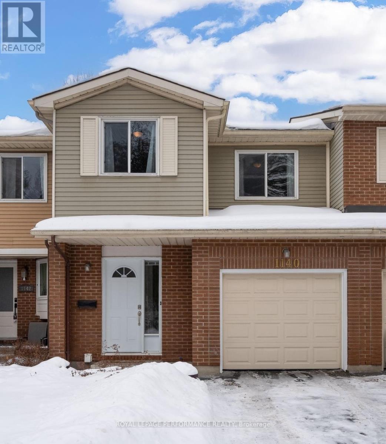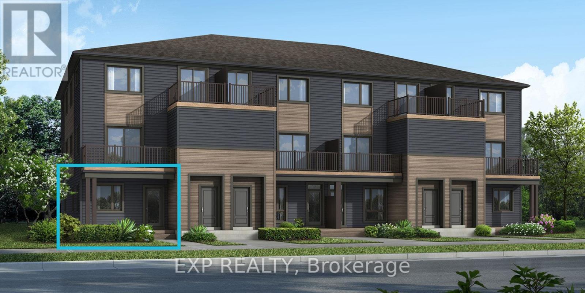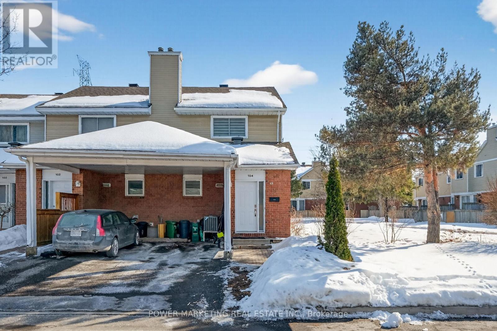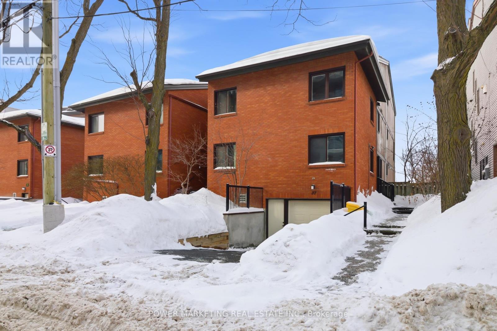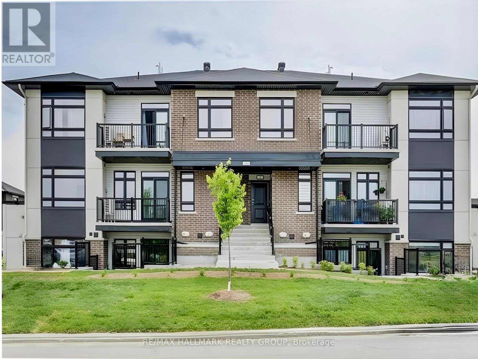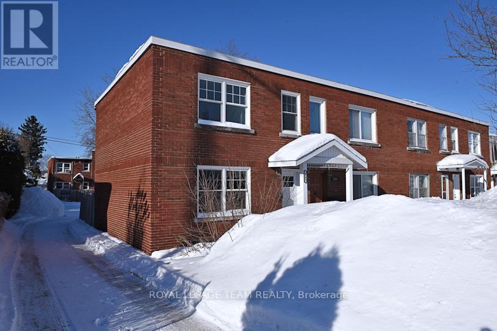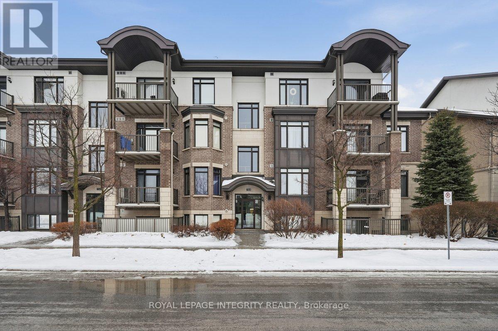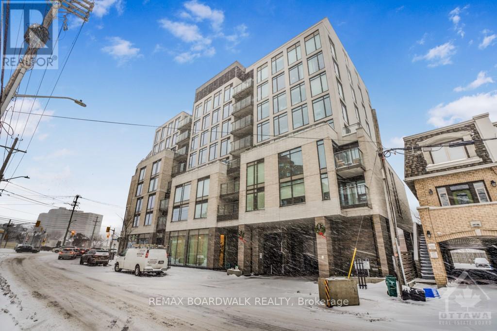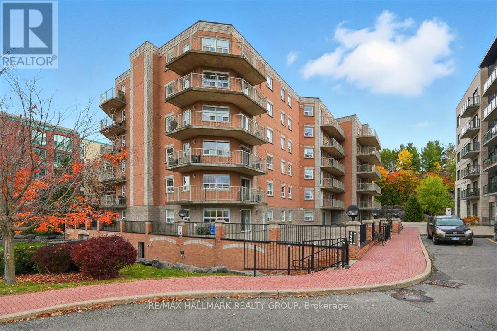We are here to answer any question about a listing and to facilitate viewing a property.
1137 Ambleside Drive
Ottawa, Ontario
Welcome to this wonderful three-level condo offering 3 bedrooms and 3 bathrooms plus den, perfect for comfortable and carefree living at its best, combining space, comfort, and an active lifestyle in a well-managed community. Maintenance free living with monthly fees that include utilities heat/hydro/water/sewer, management, maintenance, snow removal & access to all facilities. Pet restrictions- No dogs allowed. This townhome has it all, including resort style amenities; Indoor saltwater pool, billiard room, fitness center, squash courts, library, party room, children's playroom, guest suites, workshop, 2 car washes, BBQ Pit area and Custom Log and Timber frame construction Gazebo built by the Men's Shed. Ambleside Two offers those seeking a sophisticated lifestyle an unparalleled opportunity to own a residence in the west end of Ottawa. As a designated NORC location (Naturally Occurring Retirement Community), residents enjoy a host of amenities and services designed for comfortable living. The Oasis program, designed by older adults to support healthy aging at home in the community and the Men's Shed are both great examples of community living and involvement at its best. (id:43934)
220 - 1350 Hemlock Road
Ottawa, Ontario
Welcome to 220-1350 Hemlock, this stylish 2024-built condo offering contemporary design and effortless urban living. This bright and thoughtfully designed 2 bedroom, 2 full bathroom suite delivers comfort, functionality, and a clean modern aesthetic throughout. The open-concept layout creates a natural flow between the kitchen, dining, and living areas, ideal for both everyday living and entertaining. The kitchen features sleek cabinetry, quartz countertops, stainless steel appliances, and a generous island that anchors the space beautifully. Large windows invite natural light, while the private balcony extends your living area outdoors. The primary bedroom offers excellent storage and a private ensuite, finished with modern fixtures and quartz surfaces. The second bedroom is well proportioned and versatile, perfect for families, guests, home office, or additional family space. A second full bathroom and in-unit laundry provide added convenience. Located in a growing community surrounded by green space, walking paths, parks, and recreational amenities, this address offers the perfect balance between nature and city access. Downtown Ottawa, restaurants, shopping, and everyday essentials are all just a short drive away. One underground parking space (#66) and one storage locker (#46) are included. This move-in ready unit offers flexibility and value, making it an excellent choice for homeowners and investors. (id:43934)
203 - 120 Darlington Private
Ottawa, Ontario
Invest in a simpler, more carefree lifestyle without sacrificing space, comfort, or your connection to the outdoors, this is the one. This is a beautifully updated 2-bedroom, 1-bath condo set within a warm, friendly, and impeccably maintained community surrounded by lush gardens and a stunning quarry backdrop. Everything you love about home living is here, just without the maintenance. Step inside to rich cherry hardwood flooring, soothing neutral tones, and generous natural light through a large south-facing picture window. The open-concept living and dining area is ideal for hosting family, entertaining friends, or simply relaxing in style. The recently renovated kitchen, bathroom, and walk-in closet have been finished to a level of quality and craftsmanship rarely seen in a condo setting. The kitchen features granite countertops, custom cabinetry, and quality appliances including a Fisher & Paykel refrigerator, Dacor oven and stovetop, and Bosch dishwasher. The primary bedroom offers a stunning custom walk-in closet, thoughtfully designed and beautifully executed. The spa-inspired bathroom impresses with a walk-in shower, luxurious tile work, and finishes that feel more boutique hotel than condo. The second bedroom with custom built-ins doubles perfectly as a home office or guest room. This is a truly rare opportunity. One of only two units in the building featuring this extended terrace configuration, and one of very few with coveted southern exposure, the massive private terrace and ground-level backyard with no rear neighbors delivers outdoor living that simply cannot be found elsewhere in the building. This is outdoor space that genuinely feels like yours to enjoy through every season Enjoy new in-unit laundry machines, underground parking, and a storage locker. A short stroll brings you to an incredible recreation center with an indoor pool, games room, library, pickleball, and shuffleboard, and a genuinely welcoming community. Clean and freshly painted. (id:43934)
1209 - 203 Catherine Street
Ottawa, Ontario
Experience upscale downtown living in the highly sought-after SoBa Building - South on Bank! This beautifully designed 2-bedroom, 1-bathroom unit offers 662 sqft. of living space, plus an additional 78 sqft. private balcony with unobstructed city views. Step inside to discover an open-concept layout that seamlessly connects the living, dining, and kitchen areas, creating an inviting and functional space. With 9-ft ceilings and floor-to-ceiling windows throughout, this light-filled unit feels bright all day long. The modern kitchen is equipped with ample cupboard space and all the essentials for home-cooked meals, while the living area extends to a spacious balcony, perfect for relaxing and taking in the downtown skyline. SoBa offers exceptional amenities, including: an outdoor spa pool, fitness centre, elegant party room. Located in the heart of downtown, this condo is just steps from the Canadian Museum of Nature and close to shopping, dining and public transit. Easy access to Highway 417 makes commuting a breeze. The building offers a dedicated concierge service, ensuring security and convenience for residents. The unit also includes underground parking. This unit is perfect for young professionals, couples, and students seeking modern downtown living. (id:43934)
218 - 440 Kintyre Private
Ottawa, Ontario
Welcome to 440 Kintyre Private, a charming END-UNIT townhome nestled in the heart of Ottawas desirable Carleton Heights Rideauview neighbourhood. This spacious three-bedroom, two-bathroom residence offers the perfect blend of comfort, character, and convenience for families, professionals, or savvy investors. Step inside to discover a warm and inviting living space anchored by a rare wood-burning fireplaceideal for cozy evenings and adding timeless ambiance to your home. The layout flows seamlessly from the bright living room into a functional kitchen and dining area, with ample natural light pouring in from the end-units extra windows.Downstairs, the finished basement provides a versatile retreatwhether you envision a home office, media room, or guest suite, the possibilities are endless. Upstairs, generous bedrooms offer privacy and comfort, while the full bath ensures convenience for busy mornings.Outside, enjoy the tranquility of a quiet private street with easy access to parks, schools, shopping, and public transit. 440 Kintyre Private is more than just a home its a lifestyle opportunity in one of Ottawas most connected communities.Whether you're starting out, settling down, or looking to expand your portfolio, this property is ready to welcome you. (id:43934)
906 - 373 Laurier Avenue E
Ottawa, Ontario
This spacious three-bedroom + den, two-bathroom condo offers breathtaking views and a premium location in the heart of Sandy Hill.The main living area features a bright sunken living room, a separate dining room, a private balcony, a versatile den, and a kitchen with a large pantry and in-unit laundry. The bedrooms are thoughtfully located down the hall for added privacy. The primary bedroom includes a three-piece en-suite and a walk-in closet, while the two additional bedrooms are generously sized and share a main bathroom.This condo also includes indoor parking and a storage locker. Amenities include an outdoor pool, sauna, party room/library, bike racks, car wash bay, and a workshop. Located within walking distance to the University of Ottawa, ByWard Market, Rideau Canal, Rideau Shopping Centre, Parliament Hill, and countless cafes, restaurants, galleries, and boutiques, this condo offers the perfect combination of luxury and convenience. Don't miss this incredible opportunity to live in one of Sandy Hills most desirable buildings! (id:43934)
510 - 330 Centrum Boulevard
Ottawa, Ontario
Welcome to this beautifully maintained top-floor condo at the highly desirable Beausejour condominium, offering comfort, convenience, and a warm sense of community. This spacious 2-bedroom, 2-bathroom unit is filled with natural light. The open-concept living and dining area is bright and inviting. The kitchen was tastefully remodelled in 2017, featuring an abundance of cabinetry, a full pantry, and easy-to-clean ceramic tile floors. The primary bedroom is generously sized and includes a large walk-in closet, as well as a private ensuite bathroom equipped with a Safe Step Walk-In Tub, complete with therapeutic features and a heated seat ideal for comfort and peace of mind. The second bathroom offers a walk-in shower for added convenience, and the second bedroom makes a perfect guest room, home office, or den. Additional features include in-unit laundry, an owned hot water tank, and one underground parking space. Residents also enjoy access to a car wash bay. The building's central courtyard is a peaceful retreat available to all. A wonderful opportunity to join a quiet, senior-friendly community just minutes from shops, green spaces, transit, dining, entertainment, health services, farmer's market, festivals and the Shenkman Art Centre. (id:43934)
517 Ozawa Private
Ottawa, Ontario
Welcome to 517 Ozawa Private, a stylish and thoughtfully designed Mattamy Haydon model townhome in the heart of Wateridge Village, one of Ottawas most dynamic and desirable communities. Built in 2019, this 1,223 sqft condo townhome offers the perfect blend of modern convenience, smart layout, and nature-integrated urban living all just minutes from downtown Ottawa.Step inside and discover a home that maximizes space and comfort. The main floor boasts a bright, open-concept living area that flows seamlessly between the living room, dining space, and kitchen. Whether you're preparing a quiet dinner or hosting friends, this layout makes everyday living effortless. Natural light pours in through large windows, creating an inviting and airy feel throughout. Upstairs, you'll find two spacious bedrooms, each with ample closet space, along with a well-appointed full bathroom. The convenience of in-unit laundry tucked neatly away adds practicality to your daily routine. One of the true highlights of this home is the private rooftop terrace on the top level. This unique outdoor space offers endless versatility: enjoy morning coffee with a view, unwind after work, or entertain guests under the stars. Its a rare feature that adds real lifestyle value, and it's usable across all seasons of the year. Wateridge Village is more than just a neighborhood, it's a vibrant, growing community rooted in Canadian history and surrounded by nature. Here, you'll enjoy access to scenic walking and cycling paths, beautiful parks, and the nearby Ottawa River. The upcoming public elementary school just steps away will be a fantastic asset for young families and future resale value. Move-in ready and low-maintenance, this is your opportunity to get into a fast-growing, well-connected community without compromising comfort, style, or lifestyle. Condo Fee Includes: Building Insurance, Garbage Removal, General Maintenance and Repair, Landscape, Management Fee, Reserve Fund Allocation, Snow Removal (id:43934)
202 - 170 Guelph Private
Ottawa, Ontario
Beautiful 2-Bedroom + Den Condo Backing Onto Greenspace in Prime Kanata Location. This bright and spacious 2-bedroom + den, 2-bath condo offers peaceful, private living with serene views of the rear greenspace-while being just steps from Kanata Centrum's shopping, dining, and transit. The building includes an elevator for easy access and ample visitor parking for guests. The sun-filled, open-concept living and dining area features hardwood flooring throughout, leading to a modern kitchen with a large granite island ideal for casual meals or entertaining. The private primary suite includes a 3-piece ensuite with a walk-in shower and a double closet. A generously sized second bedroom provides excellent storage, and the versatile den is perfect for a home office or hobby room. Everyday convenience is built in with in-suite laundry, underground parking, and a dedicated storage locker. Residents also enjoy access to a welcoming clubhouse equipped with a lounge, pool table, darts, and fitness equipment. With everything you need right at your doorstep, this turnkey condo delivers comfort, convenience, and low-maintenance living in one of Kanata's most desirable locations. (id:43934)
414 - 120 Prestige Circle
Ottawa, Ontario
Welcome to Petrie's Landing! This spacious and thoughtfully designed top-floor 2-bedroom condo offers the perfect blend of modern comfort, natural surroundings, and an unbeatable location. Enjoy effortless access to public transportation, while the stunning Ottawa River pathways and scenic trails are just steps from your door-ideal for walking, cycling, or simply enjoying the outdoors. Inside, you'll find a bright and functional layout designed for both everyday living and entertaining. The kitchen is beautifully appointed with a convenient breakfast bar, stainless steel appliances offering plenty of space to cook and gather with friends or family. The generous primary bedroom provides a relaxing retreat, complete with a luxurious ensuite featuring a soaker tub, separate shower, and ceramic tile flooring. A second full bathroom with matching finishes adds convenience and is thoughtfully connected to the in-unit laundry room. This condo is surrounded by greenery and even has a small park right out front, creating a peaceful atmosphere while still being close to everything you need. Freshly painted in 2026, the home also includes underground parking located beside an oversized storage locker for added practicality. A wonderful opportunity to enjoy nature, style, and convenience all in one-come see it for yourself! (id:43934)
94 Bujold Court
Ottawa, Ontario
Enjoy one of the best locations in the neighbourhood with this 3-bedroom, 2-bath condo townhouse, backing onto a huge open park-like area, perfect for relaxing, kids at play, or simply enjoying the view. It is also ideally located close to schools, parks, and transit. The main floor features a bright living and dining area with patio doors leading to the amazing backyard that opens onto the beautiful green space. A lovely eat-in kitchen with a separate eating area. Upstairs you'll find three comfortable bedrooms, including a spacious primary, along with a full bath. The finished basement offers even more living space with a rec room, separate den, and laundry room. A garage with inside entry adds convenience. Lots of nice updates have been done over the years. Hi Efficiency Furnace 2013. This home combines comfort, location, and lifestyle! (id:43934)
852 Atlas Terrace
Ottawa, Ontario
Welcome to this beautifully maintained 2-storey home located in the highly desirable Blackstone community of Trailwest / Emerald Meadows, ideally situated on the border of Kanata and Stittsville. This rapidly growing neighbourhood offers exceptional convenience with shopping, transit, parks, and schools all nearby, with additional amenities continuing to be developed. The premium main floor features a builder-upgraded extended kitchen complete with a large island, offering ample workspace, storage, and an ideal layout for entertaining. The open-concept living and dining areas provide abundant natural light and direct access to a private balcony overlooking parkland. The upper level offers two well-sized bedrooms and a full bathroom. The home also includes a convenient main floor powder room. Ensuite laundry with stacked washer and dryer provides added functionality and convenience. Generous storage space is available throughout the home.Located within approximately 1 kilometre of five public parks and two elementary schools, this property is ideal for first-time buyers, downsizers, or investors seeking a home in a vibrant and growing community. (id:43934)
39 - 1140 Forets Avenue
Ottawa, Ontario
This 3 bedroom condo townhome with a fantastic location has been lovingly maintained. As you step into the foyer, you will appreciate the direct access into the garage as well as the easy flow into the living space. The dining room is well sized and offers convenient access into the tasteful kitchen. With a brand new refrigerator, stove and dishwasher (Jan 2026) as well as plenty of cabinetry & cupboard space, all that's left to do is move in & start making your favourite recipes. The living room is bright, with a direct view to the backyard & appointed with a cozy wood burning fireplace (sold as is/no WETT certificate on file). Upstairs, you will find 3 spacious bedrooms, the primary boasting an ensuite bathroom & plenty of closet space. A second full bathroom on this level completes the space. The finished basement allows for extra space to use as you see fit. A new washing machine (Jan 2026) & dryer can be found in the dedicated laundry room. There is good storage space in the laundry room in addition to the separate utility room. The backyard is fenced & is surrounded by multiple trees, great for shade in the summer & for nature lovers alike. This home is located just steps from Place d'Orleans, a future LRT station, plenty of schools, shopping, Ottawa River pathways & more | Upgraded insulation (Jan 2026) | Pride of ownership is evident throughout | Status Certificate package (Jan 9 2026) and home inspection report (Dec 16 2025) are available to view upon request after viewings | Dishwasher virtually edited in the photos as it has not beed installed yet. (id:43934)
51 - 5450 Canotek Road
Ottawa, Ontario
Discover this impressive 2,000 sq ft commercial condo, designed to elevate your business with two bright and spacious levels of flexible workspace. Complete with two modern bathrooms and a sleek kitchenette, the layout blends function and style effortlessly. Clients and staff will appreciate the ample on-site parking, while you benefit from low condo fees and the long-term value of ownership. Plus, its walking-distance access to the LRT provides easy commute convenience for both employees and visitors. Whether you're looking to grow your own business, secure a smart investment, or enjoy the best of both worlds, this property offers exceptional potential. (id:43934)
614 Tobiano Private
Ottawa, Ontario
Welcome to this brand new Mattamy Boxwood End Model, thoughtfully designed for modern family living. This bright and spacious home offers over 2200 SF of living space, 2+2 bedrooms and 1+1 bathrooms, providing plenty of room for growing families, guests, or a home office. The finished basement includes two additional bedrooms and a full bathroom-ideal for teens, extended family, or play and study areas. Durable Luxury Vinyl Plank flooring throughout the main floor and foyer makes everyday living easy and stylish. Enjoy year-round comfort with central air and an efficient hydronic air handler furnace system paired with the domestic hot water unit. The hot water tank is owned for added peace of mind. Personalize your new home with a $10,000 Design Studio credit, plus enjoy a voucher for three stainless steel appliances (fridge, stove, and dishwasher). A fantastic opportunity to settle into a brand new home built with quality Mattamy craftsmanship-perfect for creating lasting family memories. Located in the highly sought-after Traditions community, this home offers easy access to nature trails, parks, and the Trans Canada Trail, as well as shopping and dining in Old Stittsville. Excellent schools, the CARDELREC Recreation Complex, several golf courses, and public transit are all nearby, with quick access to Highway 417 for easy commuting. Winter sports enthusiasts will also appreciate the proximity to Mount Pakenham. A three-appliance voucher is included, making your move-in even easier. Don't miss this opportunity to own a brand-new Mattamy home in one of Stittsville's most desirable neighbourhoods. (id:43934)
104 Bannerhill
Ottawa, Ontario
Simply the best! Immaculate, Upgraded and bright end unit townhouse nestled on quiet street! These great offers you 3 good sized bedrooms 2 bathrooms fully finished Lower level, laminated, wood and Sarmictile throughout, Upgraded kitchen and bathrooms, new Owned hot water tank, New Central air (2024), great L shaped living room and dining room, Beautiful upgraded kitchen, finish lower level with a large family room/ rec room and the big storage , Large fenced backyard and much more! Walk to the shopping mall schools par and all amenities 10 minutes to airport or Ottawa downtown! Great investment for first time buyers, retired or investors! See it today! (id:43934)
37g Robinson Avenue
Ottawa, Ontario
Welcome to 37G Robinson Ave, a rare investment opportunity in one of Ottawa's most desirable neighbourhoods. Ideally located along the scenic Rideau River, this single level unit offers breathtaking views of lush parkland, mature trees, and picturesque bike paths, a setting that continues to attract quality tenants year after year. Currently rented at $2,600 per month to professional tenants, it provides immediate and reliable rental income, making it a smart addition to any real estate portfolio. The unit features 3 generously sized bedrooms, a full bathroom, the convenience of in unit laundry, and one interior parking space in the garage for added value and comfort. Bright living areas are enhanced by large windows that showcase the stunning natural surroundings. With its unbeatable location, strong rental income, and long term potential, 37G Robinson Ave is an opportunity not to be missed. (id:43934)
I - 300 Tulum Crescent
Ottawa, Ontario
This premium, upgraded top-floor unit offers an exceptional blend of space, lifestyle, and stunning park views in one of Kanata's most sought-after communities. Step inside to an airy open-concept layout featuring cathedral ceilings, rich hardwood flooring throughout, and oversized windows that flood the home with natural light. The kitchen is both stylish and functional, showcasing quartz countertops, ample cabinetry, and stainless steel appliances, all seamlessly flowing into the bright living and dining areas - an inviting space for everyday living and entertaining. Step onto your private balcony overlooking the park, perfect for morning coffee or summer dining. A bright den also overlooks the park, offering a serene, light-filled space ideal for a home office or music area. The primary suite features a large closet and a private 4-piece ensuite with double quartz vanities and a walk-in shower. The second bedroom also enjoys park-facing windows, and an additional full bathroom plus convenient in-unit laundry complete the interior. Step outside to enjoy the green space, playground, and basketball court - perfect for outdoor fun and recreation. Low-maintenance living and on-site visitor parking add to the appeal. Conveniently located near top-ranked schools, parks, trails, shopping, restaurants, transit, and major highways. A modern condo that truly stands out and is ready to impress. (id:43934)
1305 Kingston Avenue
Ottawa, Ontario
Bright, sun-filled 3BR/1 BA end unit in a great location, mere steps from the Experimental Farm walking trails and close to public transit and Merivale shopping; ideal for the first-time buyer or investors! Patio door leads to private fenced back yard and wooden deck. Freshly painted and hardwood flooring throughout! Ikea kitchen with ample storage including large pantry. The third bedroom is small but perfect for an office or nursery! Unfinished basement provides more space for work and recreation. Loads of street parking in front and no association fees! Parking is behind the backyard fence. Estate does not represent or warrant how many cars can be parked there as space may be limited depending on size and type of vehicles and where the snowplow piles snow in winter. Buyer to ensure parking meets their needs. Snow removal costs are shared by all the owners. This is an estate sale with absolutely no seller warranties or representations: subject property and chattels are being sold "as is." Three full business days irrevocable required on all offers, and offers will not be reviewed on evenings or weekends. Buyer must not be an employee, or an immediate family member of an employee, of any member of the TD Bank Financial Group; or anyone acting on their behalf. (Form 244). (id:43934)
202 - 755 Beauparc Private
Ottawa, Ontario
Welcome to 755 Beauparc Private, Unit 202 - a bright, modern and move-in ready 2 bedroom, 2 bathroom condo perfectly situated just steps from the Cyrville O-Train Station, making your commute quick and seamless. Nestled in a quiet, well-maintained building, this beautifully kept unit offers the perfect balance of nature and urban convenience. Start your mornings on the east-facing balcony with a coffee, enjoying serene views of the forested area, all while being minutes from St-Laurent Shopping Centre, Loblaws, Gloucester Centre, Costco, a movie theater, and a wide variety of restaurants and amenities. Inside, the open-concept layout is filled with natural light showcasing the gleaming hardwood floors. The contemporary kitchen features granite countertops, stainless steel appliances, ample storage, and a large island that flows into the dining area with patio doors to the balcony. The spacious primary bedroom includes two closets and a private 3 piece ensuite with a glass shower. A generous second bedroom, full bathroom, and in-unit laundry with newer washer and dryer complete the space. Extras include a same-floor storage locker conveniently located next to the elevators, bicycle storage, and one included parking space. The building is pet-friendly with a large green space at the front and features elevators for added comfort. This is a fantastic opportunity in a well-connected location, making it ideal for professionals, first-time buyers, or investors! (id:43934)
409 - 411 Mackay Street
Ottawa, Ontario
Location, Location! Unbeatable value in the heart of New Edinburgh. This bright, move-in ready 2-bedroom, 2-bath Condo offers an exceptional lifestyle just steps to neighbourhood pubs, cafés, boutique shopping, the scenic Ottawa River pathways, and an easy commute to downtown. Inside, you'll find a modern kitchen featuring a large island with seating, quartz countertops, stainless steel appliances, subway tile backsplash, and generous cabinetry. The open-concept layout flows seamlessly into the sun-filled living area, perfect for entertaining or relaxing at home. Convenient in-unit laundry makes everyday living effortless.The spacious primary bedroom includes a large closet and a stylish 3-piece ensuite with a large shower. The second bedroom offers excellent versatility, ideal as a home office or guest room, and is located near the full main bathroom. Enjoy your morning coffee or unwind in the evening on your private balcony. Residents have access to fantastic building amenities including a fitness centre, party room, games room, rentable guest suite, and a rooftop terrace perfect for summer gatherings. Parking is available to rent and ample visitor parking is available. Don't miss this opportunity to own in one of Ottawa's most sought-after communities. (id:43934)
G - 3791 Canyon Walk Drive
Ottawa, Ontario
Welcome to Riverside South! Step into this luxurious and upscale 2-bedroom, 2-bathroom penthouse that truly impresses. Featuring a modern open-concept layout, this unit is flooded with natural light thanks to some dramatic floor-to-ceiling windows and a soaring cathedral ceiling in the main living area.The inviting entryway opens into a spacious living and dining room with rich hardwood floors, perfect for entertaining or relaxing in style. The generous 2 bedrooms include a large primary suite complete with a walk-in closet and a private ensuite bathroom. Enjoy your morning coffee or unwind in the evening on the oversized balcony, offering a peaceful view and an ideal space to relax. Located just across the street from the new LRT, with easy access to shopping, schools, community centres and all amenities.This penthouse checks every box don't miss your chance to make it yours!! (id:43934)
206 - 320 Centrum Boulevard
Ottawa, Ontario
Welcome to this bright and spacious 2-bedroom, 2-bathroom corner unit in the heart of Orleans! Designed with convenience in mind, all living space is on one level, making it easily accessible without stairs. This carpet-free home offers an open-concept living and dining area with access to a private balcony, along with a generous kitchen featuring plenty of crisp white cabinetry. The primary bedroom serves as a relaxing retreat, complete with a 4-piece ensuite, ample closet space, and direct access to its own balcony. Added perks include in-unit laundry with a newer washer and dryer. The well-cared-for building provides a same-level locker, a welcoming party room, an elevator for effortless access, and underground parking with a handy car wash bay. The condo fees include water. Ideally situated just steps from a park, Place d'Orleans Shopping Center, Farm Boy grocery store, dining options, and everyday amenities, this condo offers the perfect balance of comfort, functionality, and location. Quick possession available. Book your showing today! (id:43934)
F - 1032 Beryl Private
Ottawa, Ontario
Back to Green space with NO rear neighbor! Welcome to this stylish 2-bedroom 2 full bathroom condo unit in the desirable Riverside South! This home features an open-concept layout, gleaming hardwood floors throughout the living room and dining room. The functional kitchen is a chef's dream, boasting quality laminate countertops, upgraded cabinetry, stainless steel appliances, a big island, and a PANTRY, making meal prep effortless. Natural light fills the living areas, enhanced by pot lights throughout. From the living room, step out onto a spacious and private balcony overlooking serene wooded outdoor space, a perfect retreat right at your doorstep. The primary bedroom offers a peaceful sanctuary with a WAL-IN closet and a 3-piece ENSTUIE bathroom. A generously sized second bedroom is good for a guest or home office. Additional features include an in-suite laundry, ventilation, and the convenience of one dedicated parking spot and ample visitor parking. Ideally located near public and Catholic schools, shopping, dining, the LRT, and the airport, this is the perfect place to call home. (id:43934)

