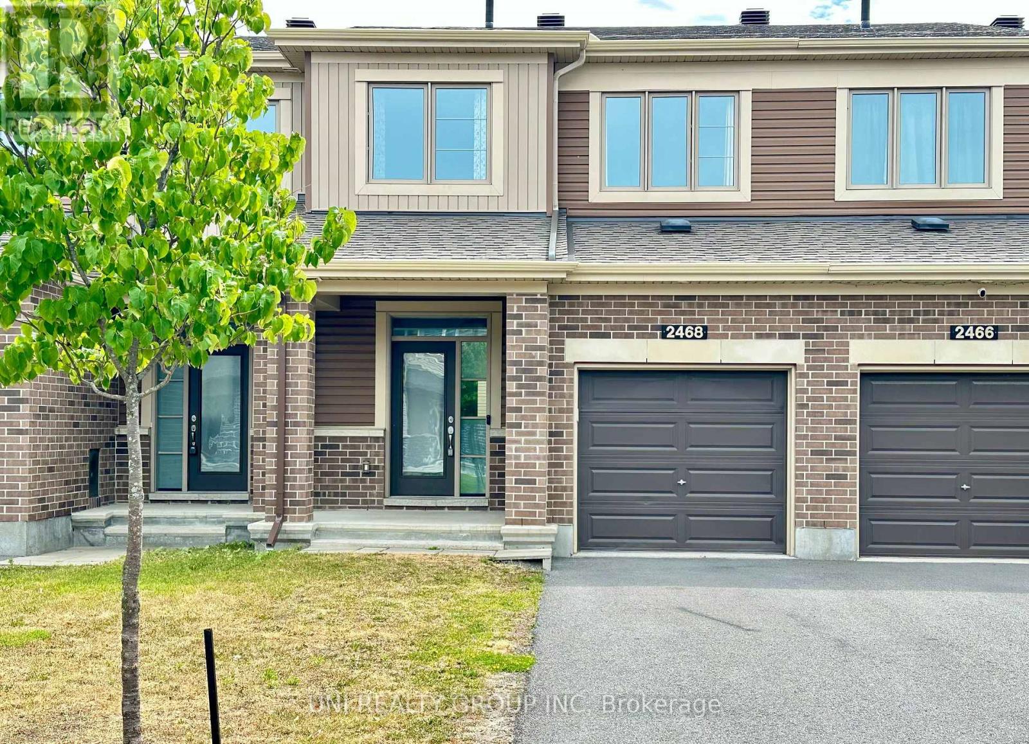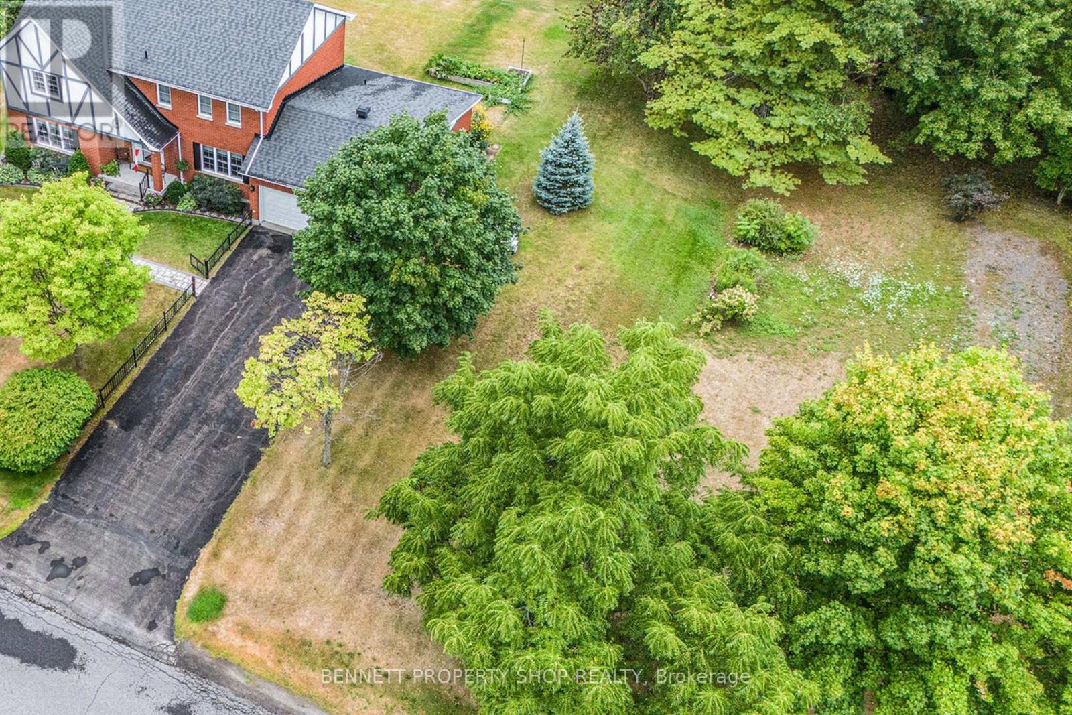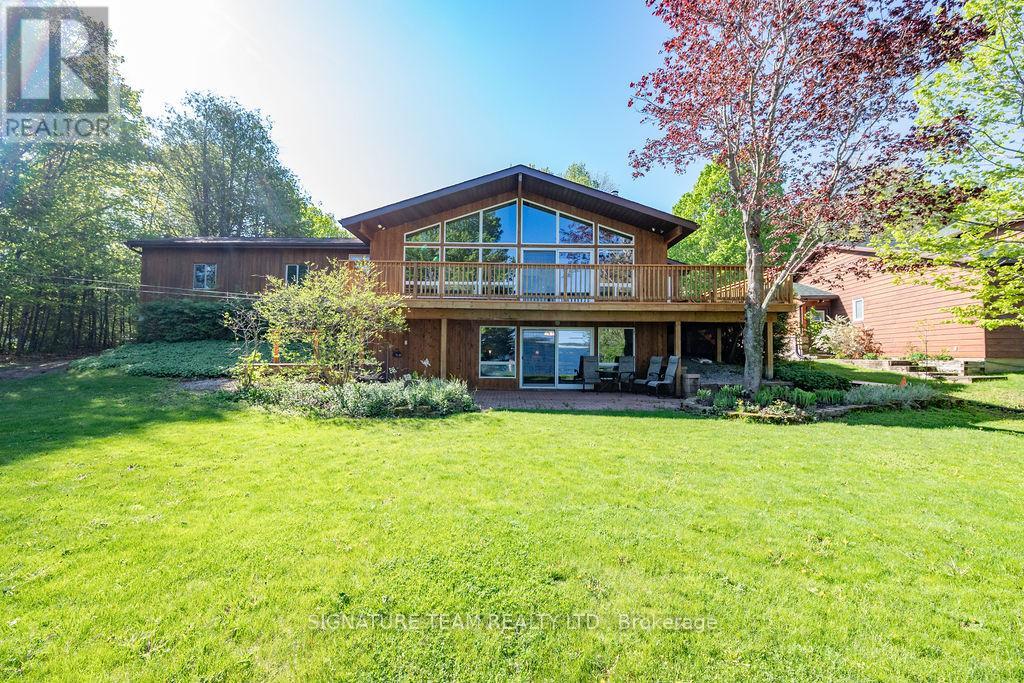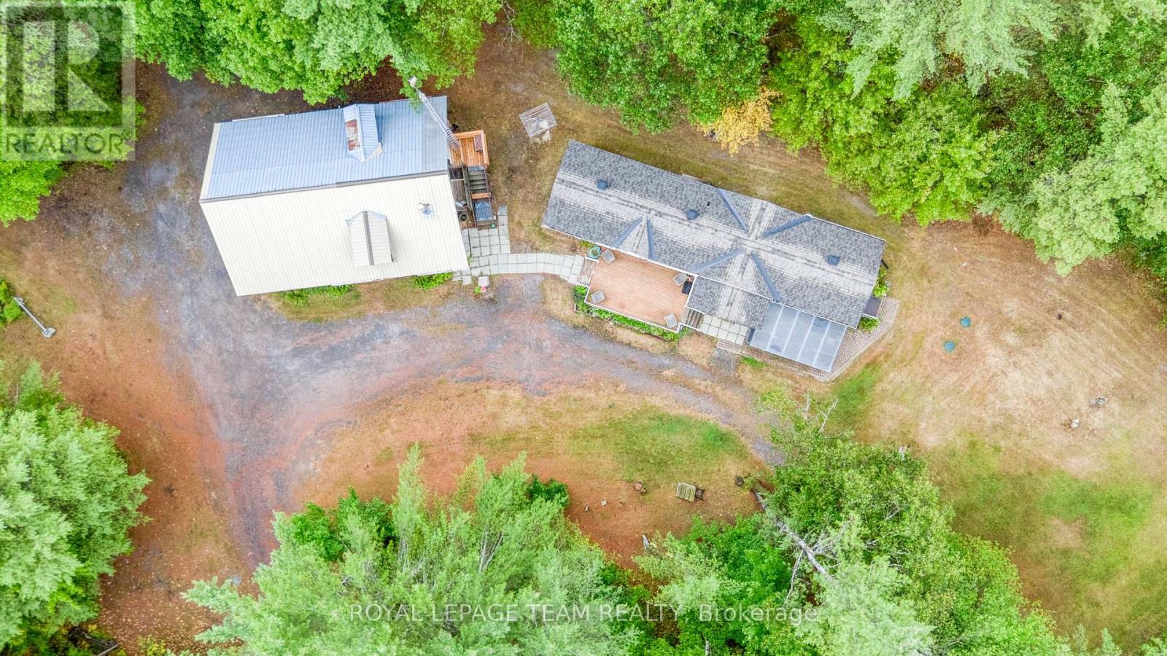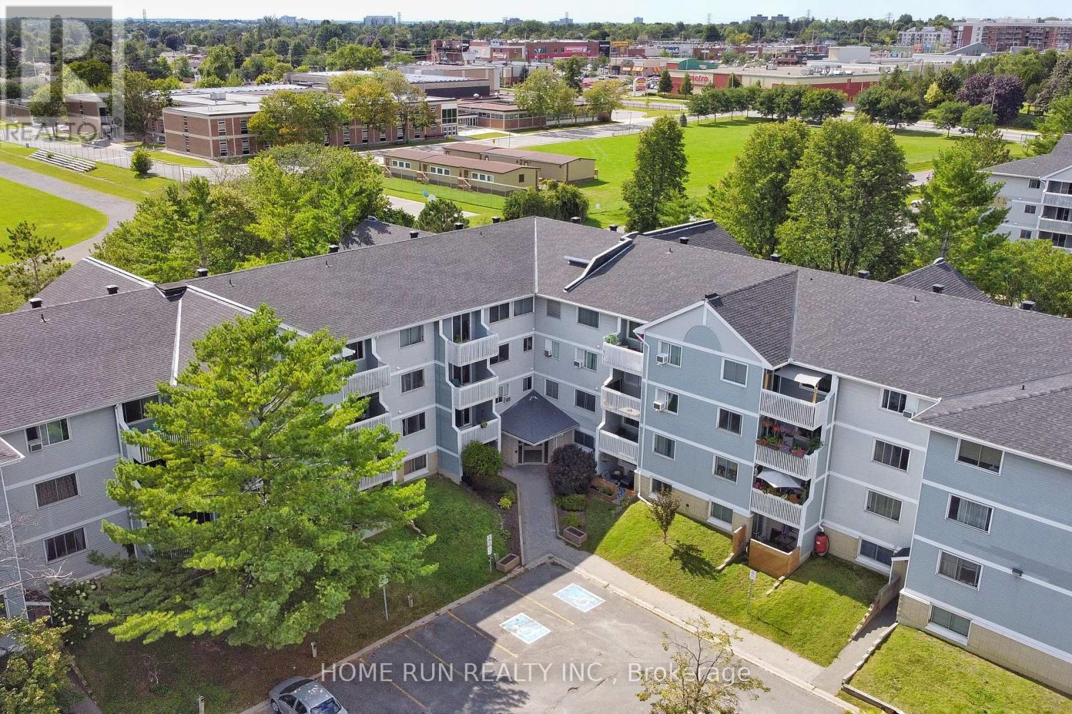We are here to answer any question about a listing and to facilitate viewing a property.
83 Douglas Brown Way
Arnprior, Ontario
Step into modern elegance at 83 Douglas Brown Way The Buchanan by Neilcorp (2023). This nearly 2,650 sq. ft., 4-bedroom + den, 4-bath executive corner-lot residence showcases soaring ceilings, sun-drenched interiors, and a chefs quartz island kitchen designed for entertaining. The versatile main-floor den offers the perfect home office or lounge, while the fully finished walkout basement with private suite potential provides comfort for extended family or guests. Thoughtful upgrades include an EV charger, upgraded electrical panel, central A/C, and backyard hot tub hookup. Ideally situated in Arnpriors most family-friendly community, close to schools, parks, and everyday conveniences. A refined lifestyle awaits schedule your private viewing today. (id:43934)
83 Douglas Brown Way
Arnprior, Ontario
83 Douglas Brown Way - The Buchanan by Neilcorp (2023)Bright, bold & barely lived in! This 4-bed + den, 4-bath corner-lot home offers nearly 2,650 sq. ft. of modern space just 24 mins to Kanata/Stittsville. Soaring ceilings, sunlit layout, luxe vinyl floors & quartz island kitchen built to impress. Versatile main-floor den for office or playroom. Walkout basement with bed, full bath & rough-ins for kitchen + laundry = ideal in-law suite or rental. EV charger, upgraded panel, backyard hot tub hookup, A/C & more. In family-friendly Arnprior close to schools, parks, and essentials.Rent-to-own potential ask for details! Move-in ready! Call Vladimir at 613-301-7857 for a private tour. (id:43934)
242 Dalhousie Street
Ottawa, Ontario
Opportunity Knocks! Turnkey, profitable business available in the high-traffic ByWard Market neighborhood! This well-established operation includes all chattels, equipment, and approximately $50,000 in inventory. A fantastic opportunity for entrepreneurs the experienced owner is willing to provide training to ensure a smooth transition. Don't miss out schedule your viewing today! (id:43934)
58 Westpointe Crescent
Ottawa, Ontario
Welcome to this 3-bedroom, 2.5-bathroom townhome in the desirable Centrepointe neighbourhood. The home features: a bright open-concept main floor, a primary bedroom with an ensuite bathroom, two additional bedrooms, and a private backyard area. Parking with 1 garage + driveway. Location Highlights: walkable to Centrepointe Park, library, College Square, and Algonquin Colleg (id:43934)
948 Montgomery Road
Prescott, Ontario
This is an opportunity you do not want to miss. This charming 3-bedroom, 1-bathroom bungalow (circa 1955) has been beautifully upgraded - with all the hard work being done, and is now ready for you to enjoy. Located on Montgomery Road in Prescott (just behind the Giant Tiger store), you will love the convenience of being close to all amenities. The main floor features:A bright, modern kitchen with ample cabinetry, an open-concept living/dining area with upgraded luxury vinyl plank flooring, three generously sized bedrooms with closets and updated flooring, and a 4-piece bathroom (slightly dated, but in great condition). The lower level is semi-finished, offering a rec room area, workshop/storage, and laundry with plenty of potential for further development .Outside, you can find a large oversized single-car detached garage, a beautiful backyard, and a lovely patio for relaxing or entertaining. Key updates include: Roof (2024), Windows (2023/2024), Vinyl siding, Lennox furnace (2017), Central air conditioning, 16 inches of attic insulation. The home is currently tenanted. The tenants have maintained the property immaculately, are non-smokers with no pets, and would be willing to stay if purchased as an investment property. This is a turn-key opportunity you wont want to pass up! Easy commutes, with accessibility to the 401, 416 and highway #2. Location location and curb appeal !! (id:43934)
2196 Ethier Street
Clarence-Rockland, Ontario
Welcome to 2196 Ethier Road! Built in 2017, this immaculate 4-bedroom, 3-bathroom custom 2-storey semi-detached home with single-car garage is located in a cul-de-sac on an oversized lot backing onto the Prescott-Russell Recreational Trail NO REAR NEIGHBOURS! The main level features beautiful flooring and an open-concept layout with plenty of windows, filling the space with natural light. The sun-filled living/dining room boasts large patio doors providing easy access to the fully finished backyard. The stunning upgraded kitchen offers stainless steel appliances, gleaming quartz counters, a beautiful backsplash, island breakfast bar, stylish cabinetry, and a natural gas stove. Other highlights include a hardwood staircase, 9-ft smooth ceilings, pot lights, and a modern 2-piece bathroom. Upstairs, youll find a spacious primary bedroom with walk-in closet and an exquisite luxury 4-piece ensuite featuring double sinks and an oversized standing shower. Two additional generously sized bedrooms, a modern main bathroom, and convenient second-floor laundry complete this level. The fully finished basement includes a great-sized recreational room, a fourth bedroom, and plenty of storage. Step outside to your oversized private backyard oasis surrounded by mature trees, with a poured concrete patio area, beautiful firepit, and no rear neighbours all backing onto the Prescott-Russell Recreational Trail. BOOK YOUR PRIVATE SHOWING TODAY!!! (id:43934)
1103 - 255 Bay Street
Ottawa, Ontario
A stunning condominium in the heart of Centretown. Enjoy the perfect blend of convenience and urban luxury, just steps from Parliament Hill, the Financial District, Lyon LRT Station, government buildings, top-tier restaurants, shopping. Everything you need is within minutes! You are welcome by the elegant lobby with soaring ceilings, setting the tone for upscale living. This high-floor, sun-filled unit features 1 bedroom + 1 locker, is carpet-free, and boasts an oversized balcony with breathtaking city views. The spacious foyer leads into an open-concept kitchen and living area, where floor-to-ceiling windows flood the space with natural light, highlighting the sleek hardwood flooring throughout. The modern chefs kitchen is designed for both style and functionality, featuring quartz countertops, a breakfast bar, stainless steel appliances, and full-height cabinetry. The spa-inspired bathroom also showcases a luxurious quartz vanity for a refined touch. Enjoy the convenience of in-unit laundry and take advantage of cost-effective condo living with premium amenities, including: indoor pool, gym, party room, sauna, rooftop BBQs, patio, guest suites and visitor parking. You only need to pay Hydro, a locker is included. (id:43934)
309 Mercury Street
Clarence-Rockland, Ontario
Welcome to 309 Mercury St, a bright and spacious 3-bedroom, 3-bathroom home in desirable Morris Village. This well-kept property offers an open-concept main floor, perfect for family living and entertaining, along with a fully finished basement providing extra living space. Enjoy a fully fenced backyard with no rear neighbours, backing onto a quiet walking trail ideal for privacy and relaxation. Located within walking distance of parks, trails, schools and much more! This home is move-in ready and perfect for growing families. Book your private showing today! (id:43934)
241 Waymark Crescent
Ottawa, Ontario
This beautifully maintained 3-bedroom, middle-unit townhouse offers comfort, style, and convenience in one perfect package. The open-concept main floor is bright and welcoming, with a functional layout ideal for both daily living and entertaining. Upstairs, the spacious primary bedroom features its own private ensuite bathroom, providing a relaxing retreat. Two additional bedrooms offer plenty of space for family, guests, or a home office. The finished basement adds valuable living spaceperfect for a recreation room, gym, or media area. With its central location, low-maintenance design, and modern finishes, this home is move-in ready and waiting for you. (id:43934)
2 Isaac Street
Athens, Ontario
Welcome to the charming Village of Athens! This spacious 4-bedroom home offers an ideal blend of character and comfort, perfect for family living. The main level features a bright and modern kitchen, and a full 4-piece washroom. Generously sized rooms throughout provide plenty of space to relax, entertain, and grow. Set on a deep lot, there is ample room for outdoor activities, gardening, or future projects. An unfinished full attic offers incredible potential for expansion or storage. Don't miss your chance to enjoy small-town charm with modern conveniences in this wonderful family home. Other = Attic (full height), 5th room upstairs is more office space or potential 2nd bathroom space. Septic is in good working order. (id:43934)
709 - 242 Rideau Street
Ottawa, Ontario
Flooring: Tile, Welcome to this spacious Corner unit 2 bedroom Downtown Ottawa condo(740 sq ft) . just a short walk to Rideau Center, Parliament Hill, University of Ottawa,the Byward Market and the Transitway. Gorgeous kitchen with stainless steel appliances and breakfast bar are adjacent to the open concept living room. Retreat to your private sanctuary & unwind on a large balcony.Convenient in-suite laundry Amenities . Master bedroom offers closets and big window. 2nd bedroom with 3 windows offers versatility--can be used as home office, guest room, or cozy reading nook. The underground parking is conveniently situated across from the elevator door, ensuring easy access to your vehicle.Enjoy the gym,swimming pool & the amazing 24-hour concierge service. Condo fees include Heat & AC. Perfect for young professionals, students or savvy investors. Quick closing possible., Deposit: 5400, Flooring: Mixed (id:43934)
1304 - 90 Landry Street
Ottawa, Ontario
Welcome to La Tiffani II @ 90 Landry Street. STUNNING, 2 bedroom/2 FULL bath CORNER unit in trendy Beechwood Village, minutes away to the downtown core and in close proximity to transit, restaurants/cafes, shopping & the River! This beautiful condo features an open concept design & boasts unbelievable panoramic views from all rooms via the floor to ceiling windows. Well designed & upgraded throughout. Open-concept kitchen with granite countertops, high-end Stainless Steel appliances (including induction range) & an abundance of cupboard/cabinet space, all open to the living room - perfect for entertaining! Beautiful gleaming hardwood flooring throughout. The Primary Bedroom features a luxurious 4 piece en-suite bath with granite countertop and a large closet. Main bathroom off front entrance boasts a beautiful shower with glass door and granite countertop. 1 heated underground parking space (with EV charger installed) and storage locker included! (id:43934)
1304 - 90 Landry Street
Ottawa, Ontario
Welcome to La Tiffani II @ 90 Landry Street. STUNNING, 2 bedroom/2 FULL bath CORNER unit in trendy Beechwood Village, minutes away to the downtown core and in close proximity to transit, restaurants/cafes, shopping & the River! This beautiful condo features an open concept design & boasts unbelievable panoramic views from all rooms via the floor to ceiling windows. Well designed & upgraded throughout. Open-concept kitchen with granite countertops, high-end Stainless Steel appliances (including induction range) & an abundance of cupboard/cabinet space, all open to the living room - perfect for entertaining! Beautiful gleaming hardwood flooring throughout. The Primary Bedroom features a luxurious 4 piece en-suite bath with granite countertop and a large closet. Main bathroom off front entrance boasts a beautiful shower with glass door and granite countertop. 1 heated underground parking space (with EV charger installed) and storage locker included! (id:43934)
2468 Waterlilly Way
Ottawa, Ontario
STUNNING TOWN HOME IN Barrhaven. Gorgeous upgraded home has tiled foyer entrance w/ double door coat closet & partial bath on main floor. Open concept main floor includes kitchen, dining room & living room; full of large windows, modern lighting, beautiful gas fireplace feature wall & hardwood floors. Kitchen includes stainless steel appliances, nice countertops, extended soft close cabinetry w/upgrade pantry, eating area, plus breakfast bar w/ sink & electrical plug. 2nd level features large primary bedroom with 4 pc ensuite bath w/ soaker tub & walk in closet. Two other bedrooms & full bath also on 2nd level. Fully finished lower level includes recreation room, storage room, and plus rough-in for future bath. Laundry room with washer & dryer in 2nd floor. Fenced rear yard. Amazing location: Close to shopping, recreation, public transit & more! (id:43934)
74 Lake Avenue W
Carleton Place, Ontario
Welcome to 74 Lake Avenue West. This Edwardian-century home has tons of character and all the modern luxuries you need, thanks to over $240K of recent renovations. Enter the stained-glass door into the grand foyer, and you will find an expansive living and dining area with tile and solid basswood floors throughout and 10-foot ceilings. The renovated kitchen features custom-milled pine flooring, ample storage, a gas range, and an island with a built-in wine fridge. Off the dining room, there is a large rec room which is perfect for a home gym, playroom, guest room, or additional bedroom. Upstairs, you will find three bedrooms, including an impressive primary suite with a gas fireplace, glass walk-in shower, original claw-foot soaker tub, and large closet with custom cedar doors. Leading into the backyard is the sunroom would make a great home office or could be converted to the dream mud room. The property is landscaped throughout with perennials, raised garden beds, and cedars that provide privacy. An oversized two-car garage adds plenty of storage options in addition to space for two cars. This home is just a short walk from schools, the beach, a public boat launch at Riverside Park, cafes, the OVRT, restaurants, and boutiques, and as a bonus, is on the Christmas Parade route! (id:43934)
2 Fairholme Drive
South Dundas, Ontario
Picture a prime building lot in Morrisburg, Ontario, a charming community along the St. Lawrence River. Just steps from the waterfront, enjoy scenic walks, kayaking, or relaxing by the river. With easy access to Highway 401, you're minutes from amenities like shops, restaurants, and the Upper Canada Playhouse. Schools are nearby, perfect for families. Only 20 minutes to the U.S. border and an hour to Ottawa, this lot offers small-town charm with modern conveniences like municipal water, and high-speed internet. Build your dream home in a serene, well-established neighborhood, blending nature, community, and connectivity. (id:43934)
1642 Blohm Drive
Ottawa, Ontario
Available immediatly (id:43934)
A - 47 Trillium Lane
North Algona Wilberforce, Ontario
Welcome to your waterfront retreat on beautiful Mink Lake in Eganville!. this stunning 2-bedroom, 3-bathroom home offers 121 feet of pristine, owned shoreline and breathtaking lake views from nearly every room. Thoughtfully designed and meticulously maintained, the open concept living area is perfect for relaxing or entertaining featuring vaulted ceilings, gleaming hardwood floors, a stunning fireplace, and an expansive wall of windows that flood the space with natural light and showcase the tranquil water views. The spacious kitchen opens seamlessly to the living dining areas, making it ideal for hosting family and friends. Step outside on to the large deck and take in the sights and sounds of lakeside living-perfect for summer BBQs, morning coffee, or quiet evening sunsets. A private dock and firepit area invite you to fully enjoy waterfront living. The primary bedroom is a true retreat with an ensuite bath and walk in closet. A second bedroom and full bath complete the main level. The walkout basement features a large rec room with a propane fireplace, ceramic tile flooring, a third bathroom and access to the backyard and lake. The home also boasts a 2-car attached garage and an additional detached single garage-perfect for your vehicles, water toys, or workshop needs. A paved driveway, propane heating, and central air ensure year-round comfort and convenience. With excellent access to Highway 60, you're just minutes from Eganville while still enjoying peace, privacy and the natural beauty of Mink Lake. Whether you're looking for a full time home or a seasonal getaway, this lakeside gem offers it all-comfort, charm, and the lifestyle you've been dreaming of. Don't miss your chance to own a slice of paradise! New septic system 2024. 24 hour irrevocable on all offers. (id:43934)
18 Elizabeth Street
Edwardsburgh/cardinal, Ontario
Nestled in the highly sought-after subdivision of Johnstown, perfectly situated at the crossroads of Hwys 401, 416, and County Road 2, this solid brick bungalow is ready to welcome its next family. Offering 1,445 sq. ft. of thoughtfully designed living space on the main floor alone, this home ensures there's no shortage of room to grow, relax, & entertain.Step inside through the oversized single-car garage & up into spacious, sun-filled kitchen. Complete w/ a moveable island & breakfast stools, generous wood cabinetry, & ample counter space, this kitchen is perfect for both everyday meals & special gatherings. A large walk-in pantry adds to the convenience, sure to delight the home chef. The open-concept layout connects seamlessly to dining area & provides easy access to a back deck, overlooking a beautifully maintained backyard & patio ideal for summer barbecues & outdoor entertaining.Main floor boasts a recently renovated primary bedroom featuring new flooring & double closets. Two additional generously sized bedrooms also offer large closets & plenty of natural light. The cozy living room, just off the kitchen, is bathed in sunlight, making it the perfect place to unwind or host guests.The lower level has been fully renovated, featuring brand new flooring & fresh paint throughout. This inviting space offers the perfect setup for a family room, complete with a bar-style countertop for entertaining. You'll also find a newly updated 3-piece bathroom & dedicated laundry area. Additional highlights include a new Navien hot water on demand system, a water softener, & furnace/utility room. As a bonus, there is even a cold storage room ideal for pantry goods or seasonal items.This is your opportunity to enjoy peaceful suburban living with quick access to major travel routes. Don't miss your chance to make this warm & welcoming bungalow your next home. Johnstown features an elementary school, daycare, municipal pool & Rec.Centre. Immediate possession available. (id:43934)
3507 Charleville Road
Augusta, Ontario
Offered for the first time by its original owner, this solid brick bungalow is full of timeless appeal and quality craftsmanship. Built in 1958, 3507 Charleville features original hardwood flooring throughout and classic mid-century details.Inside, you'll find three generously sized bedrooms, each with ample closet space, and a bright 4-piece bathroom. The formal living and dining rooms are open concept and inviting perfect for entertaining with a fireplace that offers the ideal spot for a new cozy gas insert. There is an abundance of natural light throughout these rooms. The medium-sized eat-in kitchen provides functionality with room to make it your own.The fully finished lower level expands your living space with a massive family room, complete with a wood-burning stove, a second bathroom, and a large laundry/utility/storage area. Some hugely important mentionables would include: septic (1998), Generac, gas furnace and A/C are approx(2006), and the roof is approx. 10 years of age. Situated on an attractive corner lot, the property also includes an oversized double garage with a loft , making this area great for storage, hobbies, or a workshop. Step outside to enjoy the patio and included gazebo, creating the perfect outdoor retreat.This lovingly maintained home offers a rare opportunity to own a piece of Maynard's history with modern potential. Centrally located near the Maynard Public School, South Grenville District High School, and merely 5 minutes from all amenities, and 401 for easy commutes! Septic report on file - pass and water is 0/0. It is now time to turn the keys over to new buyers, where they can make this wonderful home their very own castle. (id:43934)
556 Middle Street
Edwardsburgh/cardinal, Ontario
Are you a first time home buyer? Are you someone that has been looking for an affordable family home that offers 4 bedrooms, and have all but given up? Well book your showing quickly, because this is the one you won't want to let slip away. Situated on 556 Middle Street in Cardinal, is a lovely 2 storey, circa 1977 home that offers 1,419 sq. feet of living space (above grade) and an additional 400 sq. feet of finished living space in the lower level. The main level features a large living room, with a cozy gas fireplace, and an enormous open concept kitchen-dining room area. The kitchen showcases a massive amount of cupboard and counter space. This room will be a joy to entertain both family and friends in. Moving upstairs, you will find a large primary and three additional sizeable bedrooms, as well as a 4 pc. bathroom. The lower level offers a large family room, 3 pc. bathroom, laundry, cold storage and a significant amount of storage space. Now, let's move on to the outside, where you'll find your spectacular in ground pool, fenced in yard and spectacular perennial gardens. There is a back shed that houses pool and yard supplies.A front deck is another spot where you'll enjoy swinging on your wicker rocker during the summer months. Bring your designs and visions to this home and make it your own. 556 Middle Street has been a non-smoking, non-pet home for those who are allergy sensitive. The potential is enormous in this home. Centrally located to highway 401 for easy commutes. (id:43934)
200 Smith Lane
Mississippi Mills, Ontario
I wanted to share details about an incredible property that truly offers a unique living experience. Imagine a charming 2-bedroom, 1-bathroom bungalow home nestled on 25 acres of mature, mixed hardwood bush. This property is perfect for those who love the outdoors, boasting direct access to trails that lead all the way to the Hydro Lines ideal for ATV adventures, dirt biking, or leisurely bicycle rides. Adding to its appeal is a spacious 30' x 40' shop with a loft, providing ample space for hobbies, storage, or creative projects. This is truly an outdoorsman's dream, offering ultimate peace and quiet. This is one of those places you truly have to see for yourself to appreciate its full beauty and potential. Bell Fiber internet is available at home(not connected) (id:43934)
438 Patrick Street
North Grenville, Ontario
Be the first to live in Mattamy's Petal, a beautifully designed 2-bed, 2-bath freehold townhome offering modern living and unbeatable convenience in the Oxford community in Kemptville. This 3-storey home features a welcoming foyer with closet space, direct garage access, a den, and luxury vinyl plank (LVP) flooring on the ground floor. The second floor boasts an open-concept great room, a modern kitchen with quartz countertops, ceramic backsplash, and stainless steel appliances, a dining area, and a private balcony for outdoor enjoyment. The second level also includes luxury vinyl plank (LVP) flooring and a powder room for convenience. On the third floor, the primary bedroom features a walk-in closet, while the second bedroom offers ample space with access to the main full bath. A dedicated laundry area completes the upper level. A second full bath can be added for additional comfort and convenience. Located in the vibrant Oxford community, this home is just minutes away from marketplace, highway, schools, shopping, restaurants, and more! BONUS: $10,000 Design Credit. Buyers still have time to choose colours and upgrades! Don't miss this incredible opportunity! Images showcase builder finishes. (id:43934)
303 - 214 Viewmount Drive
Ottawa, Ontario
Date Available: Sep 15. Totally Renovated, Freshly Painted, Updated Kitchen, Bathroom & Flooring and New 5 pcs Appliances. Rarely offered 3 bedrooms Corner Unit condo located in the Viewmount Woods Complex. This unit has a bright and spacious living and dining area with stylish accent wall, new light fixtures, pot lights and premium flooring. South facing big balcony and East facing bedrooms provide lots of natural light. Modern eat-in kitchen fts. quartz countertops, spacious cabinetry, newer 5pcs appliances and a beautiful back-splash. Convenient in-unit laundry is just off the kitchen. Also has 3 proportional sized bedrooms and a brand-new full bath. Parking spot is steps away from the unit. Amazing Location: Walking Distance to elementary & secondary school (Merivale HS with IB program), close to Parks, Shopping and Public Transport. 2 min to Merivale Road, Costco, dining and entertainment is just around the corner. Please include proof of income, credit report & photo ID with rental application. No Pets, No Smokers, No roommates. (id:43934)














