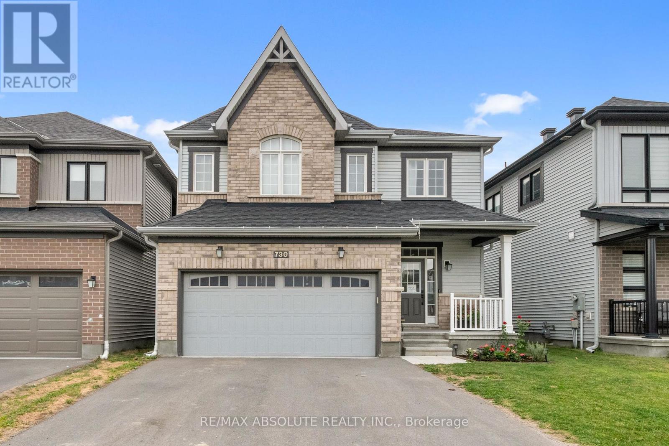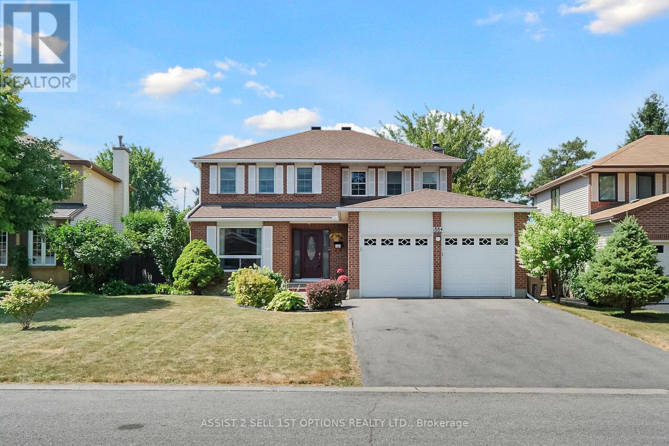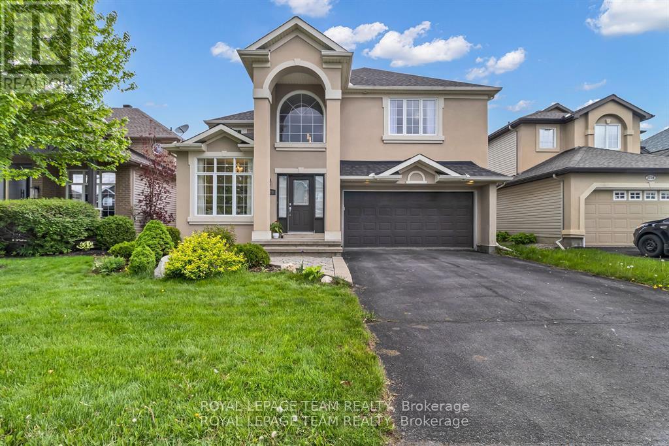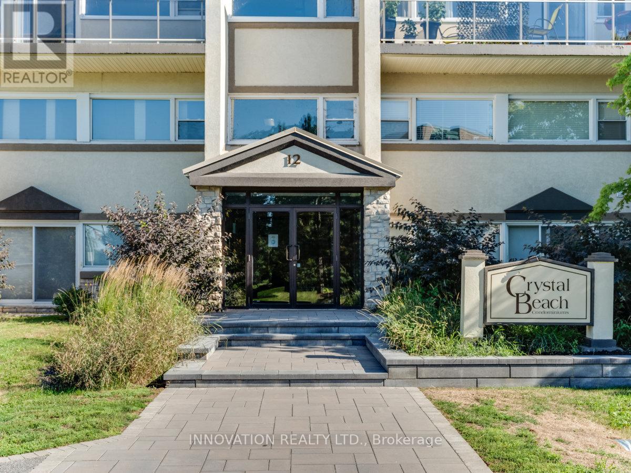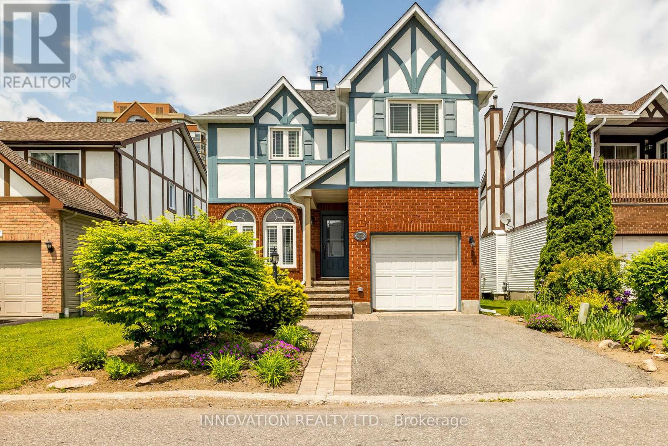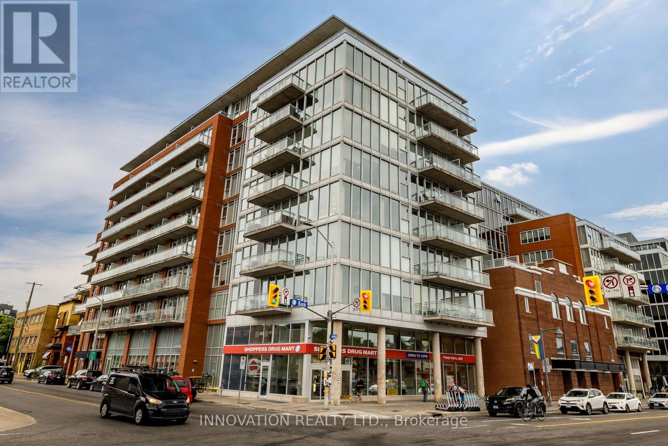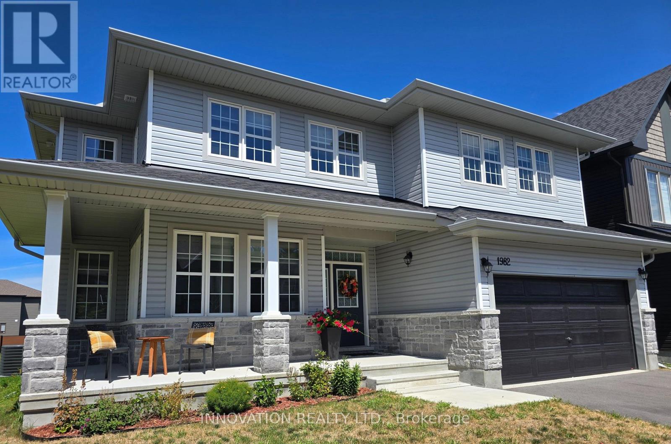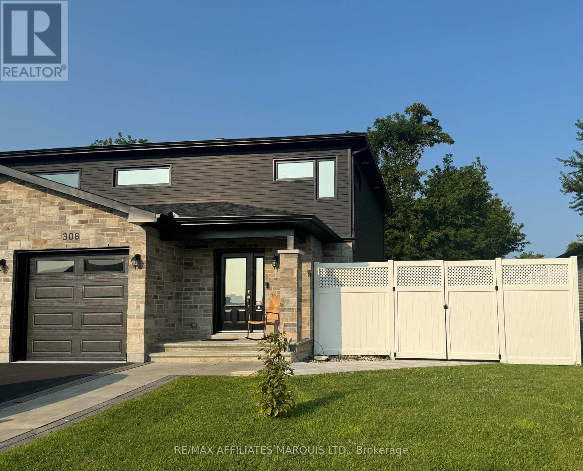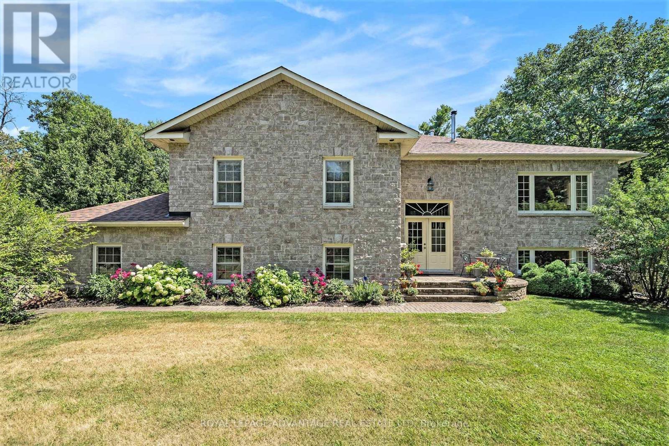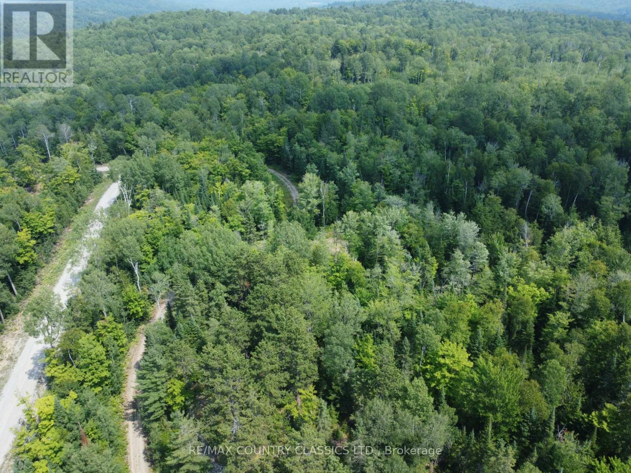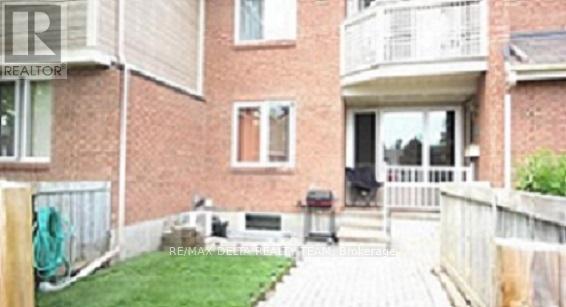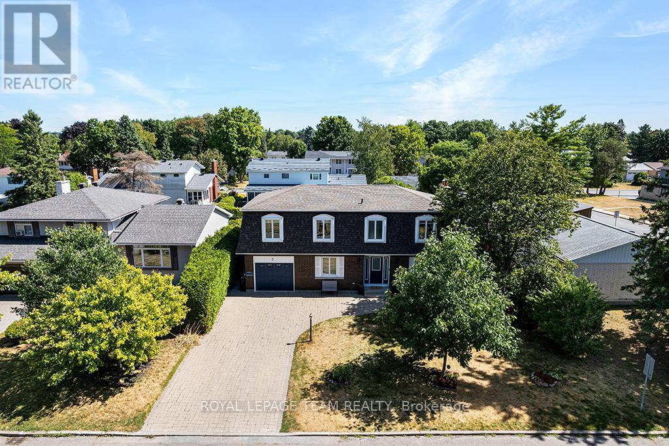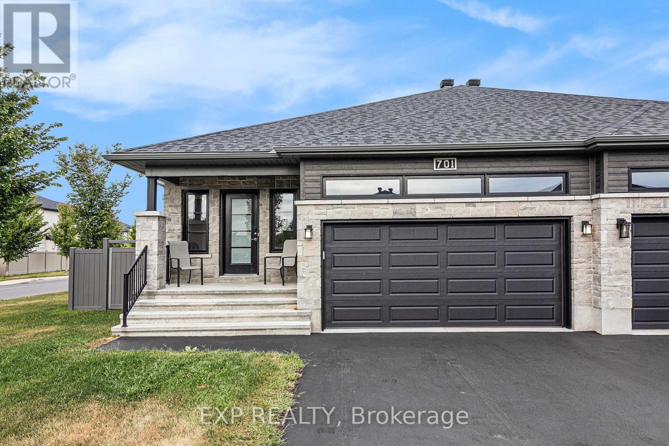We are here to answer any question about a listing and to facilitate viewing a property.
730 Perseus Avenue
Ottawa, Ontario
Welcome to The Birchfield B by Glenview Homes, a sophisticated 2-car garage residence offering over 2,300 sq ft of living space with 3+1 bedrooms, versatile loft, and premium finishes throughout; main floor features 9-ft ceilings, oak hardwood flooring and staircase, formal dining area, family room with gas fireplace, and gourmet kitchen with quartz countertops, pantry, pot lighting, and abundant cabinetry; upstairs primary suite with walk-in closet and spa-like 5-piece ensuite with quartz counters, frameless glass shower and soaker tub; two additional bedrooms with large windows, loft ideal for office or family space, linen closet, and convenient main-floor laundry with garage access; professionally finished lower level with spacious rec room, oversized windows, large fourth bedroom, and abundant storage; fully fenced backyard with large shed and covered PVC deck with metal roof for summer living; Furnace, AC, HRV, Hot Water on Demand, and Humidifier on Furnace all 2021. (id:43934)
1884 Chaine Court
Ottawa, Ontario
Welcome to 1884 Chaine, a beautifully updated 4-bedroom, 2.5-bath home that combines comfort, style, and function in one of Orleans most desirable Ottawa neighborhoods. Inside, the thoughtful layout is perfect for entertaining, with bright, spacious living and dining rooms filled with natural light. The kitchen, complete with an eating area, opens directly to the landscaped yard, while the inviting family room features a cozy fireplace and patio doors for seamless indoor-outdoor living. Main floor laundry provides everyday convenience with access to both the garage and exterior. Upstairs, the expansive primary suite impresses with a walk-in closet and a fully renovated spa-inspired ensuite. Three additional well-sized bedrooms share a sleek, modern main bath. All bedrooms feature luxury vinyl flooring, and the home is entirely carpet-free, showcasing gleaming hardwood and ceramic on the main level. The finished lower level enhances your living space with a large recreation room, a separate room ideal for a home office, a fitness area, and abundant storage. Outside, the fully fenced and hedged yard offers excellent privacy and includes a deck with a gazebo perfect for summer gatherings. This property has been extensively updated for modern living and peace of mind, with upgrades including furnace, A/C, roof, kitchen, bathrooms, flooring, garage doors, fixtures, windows, deck, and more. A true turnkey home with exceptional curb appeal and thoughtful finishes throughout. Set in a family-friendly community, 1884 Chaine is close to parks, top-rated schools, shopping, dining, and recreation facilities. Quick access to transit and major routes makes commuting simple while keeping you connected to all that Ottawa has to offer. (id:43934)
3728 Mountain Meadows Crescent
Ottawa, Ontario
Stunning Cardel Home in Sought-After Riverside South! A beautifully upgraded 4-bedroom, 3-bathroom home nestled on a quiet, family-friendly crescent in one of Ottawa's most desirable neighbourhoods. Step into the grand foyer with soaring open-to-above ceilings, framed by floor-to-ceiling windows that flood the space with natural light. The main floor offers a seamless flow from the elegant living room to the formal dining area, and into a completely redone kitchen featuring sleek white cabinetry, pot lights, and 24x24 glossy tiles installed in 2025 that extend from the foyer through to the kitchen. The sunken family room is a true architectural showstopper, boasting double-height ceilings, a gas fireplace, and dramatic wall-height windows. A powder room, laundry/mudroom with garage access, and custom cabinetry add both function and style. Upstairs, you'll find four spacious bedrooms, including a bright and airy primary suite with a 5-piece ensuite and walk-in closet, along with an additional 3-piece full bathroom. The fully finished basement, professionally completed in 2025, provides versatile space ideal for a home theatre, gym, or playroom. Step outside to a generous backyard featuring a gorgeous deck with modern glass railings, BBQ gas connection, and ample space for relaxing or entertaining. A humidifier has also been installed for added comfort. Hot Water Tank (2024), Roof 2016, Furnace/A/C 2020. NO VINYL ON EXTERIOR. This move-in-ready home is a rare find, combining thoughtful design, quality finishes, and a prime location. Don't miss your chance to own a showpiece in Riverside South! (id:43934)
641 Rouncey Road
Ottawa, Ontario
OPEN HOUSE: Sunday, August 24, 2pm-4pm. In the heart of Kanata Souths Blackstone community, this Cardel-built Chesapeake Model offers over 2,900 sqft of finished living space on a premium corner lot. Featuring a double car garage, builder upgraded extended family room and walkthrough pantry make it ideal for growing families. The main floor features a bright, open-concept layout with hardwood floors and pot lights throughout. The gourmet kitchen includes granite countertops, an oversized island, stainless steel appliances, a tasteful backsplash, and plenty of cabinetry. The walkthrough pantry connects directly to the mudroom and garage for added convenience. The spacious family room offers a cozy gas fireplace, a large dining area, and a sun-filled breakfast nook bathed in natural light. Upstairs, the primary bedroom provides a generous walk-in closet and a 4-piece ensuite with quartz countertop, double vanity, anti-fog LED mirrors, and a full sized shower. Three additional bedrooms, a full bath, and a convenient second-floor laundry room with storage complete the upper level. The finished lower level adds even more space with a full bedroom, a large recreation room with premium vinyl flooring and pot lights, ample storage, and rough-ins for a future bathroom. Outside, enjoy a full PVC-fenced backyard and well-kept lawn, perfect for relaxing or entertaining. Ideally located just steps from a bus stop and Shingwàkons Public School, with additional schools, parks, trails, and tennis courts nearby, and everyday conveniences like Walmart, LCBO, and local restaurants within a 10-minute walk. Highway 417 and Costco are just a short drive away, making this home perfect for both family living and easy commuting. (id:43934)
224 - 12 Corkstown Road
Ottawa, Ontario
Discover this incredible two-storey condo that perfectly blends charm, character, style. Featuring 2 bedrooms and 1 bathroom, this unique home offers a bright and inviting layout with thoughtful details throughout. The main living space is open and welcoming, ideal for relaxing or entertaining. Upstairs, you'll find two comfortable bedrooms and a stylish bathroom. Enjoy the convenience of in-unit laundry and unwind on the spacious balcony perfect for morning coffee or evening chats. Located in an amazing area, you're just a short walk to Andrew Haydon Park, the yacht club, and scenic waterfront walking paths. This condo offers not only a home, but a lifestyle filled with nature and leisure right at your doorstep. Don't miss this opportunity! ** Pictures are prior to the tenant moving in. Parking and Storage unit are included. (id:43934)
348 Monica Crescent
Ottawa, Ontario
Open House Sunday 2.00pm - 4.00pm. A newly renovated 3 Bedrooms 2.5 Bathroom END UNIT that offers a newly installed quartz countertop and kitchen cupboards with two new stainless appliances ready for the new owners. Entertain in your dining / Living room on a newly completed flooring at the main level. As you make your way upstairs the partially opened wall allows the natural light from the Skylight to flow down the stairs. The second floor has also been completely done with new flooring and updated bathrooms. The Primary Bedroom not only includes an ensuite bathroom with almost wall-wall closet, it is also spacious and able to accommodate any size of bed with lot more ample spaces. The other two sizeable bedrooms offer a homely family home. The finished basement provides a good space for recreation as well as the laundry and storage spaces. The backyard is fenced with an updated fence to fence deck and a beautifully positioned leisure space at the corner to compliment. With the aforementioned details this primely located home offers both comfort and flow with modern living thanks to over $50k in updates. Location is in proximity to numerous amenities in its vicinity. Notably Place D' Orleans, transit, schools, parks, worship center, recreational facilities and restaurants. Don't miss out on this exceptional property - book a showing today! (id:43934)
140 Indcum Road
Ottawa, Ontario
Mechanics Business owners Delight! Great Garage Building +1 Acre land for your business headquarter in a prime location beside Amazon! The building is approx. 2500 SQFT and used for repair shop. Don't miss this excellent investment or business opportunity. The one-acre lot is subject to severance and features a 2 Bay building previously used as a boat repair shop. Call Now! A must see! (id:43934)
324 Rustic Hills Crescent
Ottawa, Ontario
This beautiful 5-bedroom, 4-bathroom home offers an abundance of space, comfort, and style. Step inside to a bright and airy layout, featuring a cozy family room with a gas fireplace and a stylish formal living/dining room ideal for entertaining. The well-appointed, oversized eat-in kitchen is perfect for family gatherings and everyday living. Upstairs, you'll find four generous bedrooms, a convenient 2nd-floor laundry, and a luxurious primary suite. The finished basement boasts large windows, a spacious 5th bedroom, and a full bathroom ideal for in-laws, guests, or a private retreat. Outside, enjoy gorgeous curb appeal with a beautiful stone walkway, a double garage, and a fully fenced backyard with no rear neighbors. The expansive stone patio is perfect for summer entertaining or quiet evenings outdoors. This home is truly move-in ready and designed to meet the needs of todays modern family. (id:43934)
2751 Massicotte Lane
Ottawa, Ontario
Welcome to this stunning Tudor-style detached home, where timeless charm meets modern elegance. Meticulously maintained and full of character, this residence is nestled on a quiet, private street in a warm and welcoming community known for its friendly neighbours and peaceful atmosphere. Surrounded by lush landscaped gardens, the curb appeal is unmatched. Inside, you'll find great natural light throughout, enhanced by beautiful California shutters and thoughtful design. The spacious living area features a cozy gas fireplace, perfect for relaxing evenings at home. This home offers three beautifully appointed bedrooms, including a generous primary retreat with a spa-like ensuite. With two full bathrooms and a convenient main floor powder room, comfort and convenience abound. The heart of the home is the gorgeous chefs kitchen, complete with granite countertops and a large, movable island that offers extra prep space and flexibility. Whether you're hosting or enjoying a quiet night in, this space delivers. Step outside to a private, spacious backyard oasis, perfect for entertaining or unwinding. Enjoy the large deck and charming gazebo ideal for summer gatherings or quiet mornings with a coffee. A full, unfinished basement provides the perfect opportunity to expand, create a rec room, gym, extra bedrooms, or all of the above. This exceptional property isn't just a house, it's a lifestyle. Don't miss your chance to live in a truly special home in one of the areas best-kept secrets. LOW CONDO FEE of $280 a month covers the private road maintenance, snow removal and access to share lawn equipment. No Pet Restrictions. (id:43934)
312 - 3100 Carling Avenue
Ottawa, Ontario
Enjoy the best of condo living in this bright and spacious two-bedroom END-UNIT featuring fresh paint throughout! The layout offers comfortable space for both living and dining, a generous primary bedroom with plenty of closet space and a well-sized second bedroom. Set in a well-established building where ALL UTILITIES - HEAT, HYDRO, AND WATER ARE INCLUDED, along with storage and HEATED UNDERGROUND PARKING, you'll never have to brush off your car again! Residents enjoy top-tier amenities, including a rooftop party room with panoramic river views, a heated outdoor pool, a fitness room, a sauna, a billiards room, a workshop, an indoor car wash, bike storage, guest suites, and a picnic area with a BBQ and gazebo. Watch the sailboats drift across Britannia Bay from the impressive rooftop terrace. Located just steps from the Ottawa River, Andrew Haydon Park, and public transit, with quick access to HWY 417/416. Walkable to shops, restaurants, and more, this is an unbeatable combination of lifestyle, location, and value. (id:43934)
716 - 354 Gladstone Avenue
Ottawa, Ontario
Welcome to urban living at its finest! This stylish one-bedroom condo is located in a prime downtown location, just steps from shops, dining, transit, and entertainment. Enjoy stunning views through wall-to-ceiling windows that flood the space with natural light. The modern, open-concept layout features a well-appointed kitchen with sleek quartz countertops and in-unit laundry for added convenience. The bedroom and full bathroom are thoughtfully designed for comfort and function. Step out onto your private patio to take in the cityscape or unwind with a morning coffee. This well-managed building offers exceptional amenities including a state-of-the-art gym, elegant party room, private theatre, and a beautifully landscaped courtyard with comfortable lounge areas. Parking and a storage unit are included, everything you need for a relaxed and connected downtown lifestyle! (id:43934)
1982 Cessna Private
Ottawa, Ontario
Welcome to this 4383 sqft, 2023-built detached home in Diamondview Estates, one of Carps most sought-after neighborhoods. Surrounded by mature trees with easy highway access, this stunning home offers luxury, space, and functionality, ideal for multi-generational living and entertaining. High-end finishes and thoughtful upgrades are found throughout. Soaring ceilings & an open-concept layout highlight the main level. The show-stopping chefs kitchen features top-tier appliances, a large island, and ample prep space. A full Butlers pantry with walk-in food storage, sink, and bar area (including dual-zone wine fridge) adds function and style. 8-ft patio doors open to a covered deck overlooking the expansive yard, perfect for year-round grilling and gatherings. The main floor includes a generous dining area, dedicated office, and a 5th bdrm/in-law suite with private ensuite with patio doors and Juliet balcony, offering comfort and privacy for extended family or guests. Upstairs, you'll find 3 generously sized bedrooms, each with its own ensuite. The primary suite is a luxurious retreat, complete with a spa-like bathroom featuring a 6-foot soaker tub, perfect for unwinding. One of the ensuites has a clever design that can open to the hallway, allowing it to double as a shared guest bath while still offering private access from the bedroom. A large 4th bedroom/bonus room provides extra versatility. The fully finished lower level offers 1,000 sq ft of additional living space with high ceilings ideal for a gym, rec room, or play area. A large unfinished area provides extra storage, workshop space, or future expansion. Enjoy a true cinematic experience in the included 5.1 Surround Sound 4K Laser Home Theatre, complete with 120 screen and 4 Valencia theatre-style chairs with motorized head/footrests. From its expansive indoor layout to its beautifully integrated outdoor space, this one-of-a-kind home is built for those who value space, style, and comfort in a prime location. (id:43934)
306 Belfort Crescent
Cornwall, Ontario
Beautifully maintained and thoughtfully designed, this 2020 spacious 2-storey semi-detached home offers everything today's family needs. The open-concept main floor seamlessly blends the kitchen, dining, and living areas, creating an inviting space ideal for both everyday living and entertaining. Upstairs, you'll find a bright and airy primary bedroom featuring corner windows and a private ensuite, along with two generously sized bedrooms and a modern 4-piece bath. The fully finished basement adds even more versatility with a large family room and an additional 4-piece bathroom perfect for guests or extended family. Step outside to a backyard built for entertaining, complete with a hot tub, BBQ area, and plenty of room for outdoor fun. A perfect blend of comfort, style, and space. (id:43934)
334 Station Road
Drummond/north Elmsley, Ontario
Stunning Home with stone exterior and exceptional curb appeal on 32 private acres. A True Country Oasis! Welcome to your dream retreat, perfectly situated between Perth and Smiths Falls. This well-maintained home offers the best of rural living with the convenience of nearby amenities. Set on 32 acres of private land, complete with walking trail and a serene pond, you'll enjoy peaceful moments watching wildlife and taking in natures beauty. Built with high-efficiency ICF foundation, and recently upgraded with a new heat pump and forced air propane furnace, this home is as efficient as it is beautiful. Boasting 3+1 bedrooms and 3 bathrooms, the spacious layout is ideal for everyone. The open-concept kitchen offers abundant cupboard space, seamlessly connecting to the large dining area perfect for gatherings and flows to the cozy living room featuring a charming wood-burning fireplace and beautiful hardwood flooring throughout. Step out onto the covered back deck and enjoy your meals with a stunning view of the natural surroundings.The primary suite offers a generous layout, walk-in closet, relaxing soaker tub, and a newly installed shower. Two additional main-floor bedrooms share a well-appointed 4-piece bathroom, and the convenient main-floor laundry adds to the homes functionality. Downstairs, the fully finished walk-out lower level invites the outdoors in with expansive windows and breathtaking views. The spacious family room can accommodate a games area, home gym, or office space. A fourth bedroom provides the perfect space for guests. The lower level also features cozy radiant floor heating. The triple-car garage offers ample room for vehicles, tools, and storage.This home truly has it all - privacy, comfort, efficiency, and space. Whether you're looking for a peaceful retreat or a family home with room to grow, this property is a must-see. Welcome Home! (id:43934)
000 Babinski Road
Madawaska Valley, Ontario
Barry's Bay - Potential Plus! 120 acres accessed by 3 roads, multiple trails, part driveway in. Power along one side of the property. Some open areas. Even a bit of gravel for the road buildiing. Near Little Bark Bay off year round road. Yours to discover and develop! (id:43934)
204 - 266 Lorry Greenberg Drive
Ottawa, Ontario
Bright, clean, and move-in ready this charming condo offers practical living in a well-maintained space filled with natural light. The open living area features wood-style flooring and walkout access to a private balcony, perfect for morning coffee or fresh air relaxation. Enjoy a flexible layout with French doors leading into a the large bedroom. The galley-style kitchen provides efficient use of space with clean cabinetry and full appliance setup. Additional features include a stacked washer/dryer and hot water heate. Ideal for tenants seeking a low-maintenance lifestyle and includes one parking spot! (id:43934)
604 - 320 Parkdale Avenue
Ottawa, Ontario
Stylish loft-style condo in the coveted Parkdale Market Lofts! This spacious, bright and updated 1 bed + den unit features soaring 10ft ceilings, oversized windows and stunning panoramic city views including Parliament Hill freworks, Lac Leamy, and Lansdowne Park. The open-concept layout is perfect for entertaining, with a large sliding barn door leading to the bedroom overlooking the skyline. The primary bedroom has a walkin closet and private access to the 4-piece bath. The den works well as an oce, guest room, or fex space. Enjoy in-unit laundry with extra pantry storage. Heated, secure ground-level parking with more storage included. Building amenities: gym with new equipment, party room, sauna, courtyard, 2 rooftop decks with BBQs, and secure bike storage. Steps to Parkdale Market, shops, theatre, restaurants, LRT, 417, and the river. Live, work, and play in one of Ottawa's most vibrant neighbourhoods! 24 hours irrevocable on all offers (id:43934)
102 - 1795 Marsala Crescent
Ottawa, Ontario
Convenient and spacious one level bungalow style condo with yard and finished basement just steps from shopping and amenities. Features a main floor with a living and dining area, complete with hardwood and ceramic flooring. The open concept kitchen offers ample cupboard and counter space, a pantry, and modern stainless steel appliances. The generous walk-in closet in the primary bedroom adds great functionality. Enjoy the convenience of a wall-mounted A/C unit and a fully finished lower level with laminate flooring, a separate laundry room, and extra storage. Step outside to a private front yard, perfect for your patio set and BBQ. Parking is right at your door, and maintenance is a breeze with grass cutting and snow plowing included. Prime Location: Walking distance to major bus routes, grocery stores, a recreation centre, and other amenities. Easy access to Hwy 174 and Innes Road. Condo Amenities Include: Party room Exercise room Dry saunas Tennis court, Large heated outdoor pool (seasonal) and Kids play area. "The hot water tank is just 2 years old and owned, not rented saving you over $500 per year in rental fees, a common expense for many homeowners." (id:43934)
949 Klondike Road
Ottawa, Ontario
Welcome to this well-maintained end-unit townhome with a large backyard, located in the family-friendly community of Kanata North! Walking distance to top-rated schools and the High Tech Campus, and just minutes from the DND Carling office. The open-concept main floor features hardwood flooring, a bright living room, and a spacious kitchen with all appliances included, ample cabinet and counter space, and a convenient walk-in pantry. Upstairs offers three generous bedrooms, including a large primary suite with private ensuite, plus an additional full bathroom. The fully finished lower level provides extra living space for a growing family. Enjoy the outdoors in the fully fenced backyardperfect for relaxing or entertaining. Close to parks, shopping, transit, highway access, and all amenities, this is an ideal home for families looking for comfort and convenience. (id:43934)
3 Roberta Crescent
Ottawa, Ontario
Welcome to 3 Roberta Crescent, a true five-bedroom, three-bathroom all-brick family home set on a large hedged lot with 65ft frontage, tucked away on a quiet, mature crescent in the heart of Barrhaven. Perfect for a growing family in need of space, this home blends traditional charm with a long list of modern updates, all in one of the community's most desirable locations. The oversized interlock driveway accommodates up to four vehicles with ease, adding both convenience and curb appeal. Inside, thoughtful renovations create a warm and functional layout. The living room has been updated with new flooring, a custom façade for the woodburning fireplace, and a striking mantle (2025). The former sunroom was professionally converted into a bright and inviting dining room in 2025, featuring seven new windows, spray foam insulation, updated ventilation, new lighting, fresh flooring, an exposed brick interior wall, and a seamless transition to the large kitchen with generous cabinet and counter space perfect for entertaining and family gatherings. The main floor also includes a new powder room, office, and mudroom with new finishes and a stylish barn door for privacy (2025). Upstairs, five bedrooms provide plenty of space for family, guests, or home offices. Major updates include new front and back doors, exterior paint for the dining room and new garage door, new air conditioner (2024), and a custom-built 10x14 shed (2022). Additional improvements include fresh interior paint, plantation shutters (2021), and a newer dryer. A red oak tree (2019) enhances the landscaped yard, while natural gas was brought to the kitchen stove and BBQ in 2018, along with new appliances. With its spacious design, family-friendly features, and extensive list of upgrades, 3 Roberta Crescent offers the perfect balance of character, comfort, and modern living in sought-after old Barrhaven, just steps away from parks, schools, shopping and restaurants and a quick commute on the 416/417 corridors. (id:43934)
701 Azure Street
Russell, Ontario
Welcome to this turnkey 2+1 bedroom, 3 bath semi-detached bungalow situated on a corner lot in the sought-after Sunset Flats community of Russell! This home is the Sunflower model by Melanie Construction, known for thoughtful layouts and quality craftsmanship. The bright, open-concept main floor features hardwood flooring throughout, a spacious living/dining area and a kitchen with breakfast bar island, quartz countertops, backsplash, and all appliances. Head onwards to discover a large primary suite offering a walk-in closet and a 5-piece ensuite with a soaker tub and separate shower. An additional bedroom, a main bathroom, and a conveniently located laundry room complete the main level. The fully finished basement adds even more living space with a generous rec. room, a 3rd bedroom and 3pc bath that could be perfect for guests, a teen retreat or a home office. Enjoy the outdoors in your fully fenced backyard. A total of 6 parking spots, 2 parking spaces in the double garage plus driveway with 4 spots! All this just steps from schools, parks, trails, and recreation and only 20 minutes from Ottawa! Nothing to do but move in and enjoy. Easy to view! (id:43934)
100 Sorento Street
Ottawa, Ontario
*** OPEN HOUSE Sat AUG 23rd & Sun AUG. 24th 2-4pm*** Beautifully maintained end unit Minto Hemsley model offering both comfort and functionality. The bright kitchen features a breakfast bar, perfect for casual dining, and opens to the living space for easy entertaining. A convenient main floor office provides the ideal setup for working from home. With no neighbour easement, you'll enjoy extra privacy. The home also boasts a lovely fenced backyard, perfect for outdoor living. Furnace and A/C have been inspected yearly for peace of mind, and the home includes a central vac rough-in. This end unit combines thoughtful design with attentive upkeep a wonderful opportunity to own a move-in ready home. (id:43934)
220 Agathe Street
Clarence-Rockland, Ontario
5-Bed Hi-Ranch on Private Treed .71-Acre Corner Lot + In-Law Suite!Bright & move-in ready home in a quiet rural subdivision just 5 min to Rockland amenities & steps to public transit. Hardwood floors & stairs, ceramic tile in kitchen/dining, open-concept living with wood-burning fireplace. Eat-in kitchen opens to large back deck. Huge yard with shed & fire pit.Newly renovated 2-bedroom, 1-bathroom spacious basement with living room & kitchen ideal for an in-law suite or rental potential.Updates: Metal roof (2015), natural gas furnace (2016), hot water tank & pressure tank (2019), AC(2021), newer windows(2020&2025), deck (2025).Peaceful setting, modern updates, separate suite your perfect blend of privacy, space, and convenience is here. Move in and enjoy! SOME PICTURES ARE VISUALLY STAGED. (id:43934)
710 Lurgan Way
Ottawa, Ontario
Welcome to this bright and modern Minto Dawson end-unit townhome, built just 1 year ago and perfectly designed for comfortable living! This move-in ready home features a spacious main floor with a welcoming foyer, direct access to the garage, a full laundry room with plenty of storage, and a handy mechanical room, ideal for off-season gear.Upstairs, the open-concept second floor is flooded with natural light from oversized windows and a sliding patio door leading to a large private balcony, perfect for relaxing or entertaining. The stylish kitchen includes upgraded stainless steel appliances, quartz countertops, and a layout ideal for cooking and gathering.On the top level, you will find three generous bedrooms and a full bath. The primary suite offers a large walk-in closet for all your storage needs. Conveniently located near schools, parks, shops, restaurants, a golf course, and more, everything you need is just minutes away! (id:43934)

