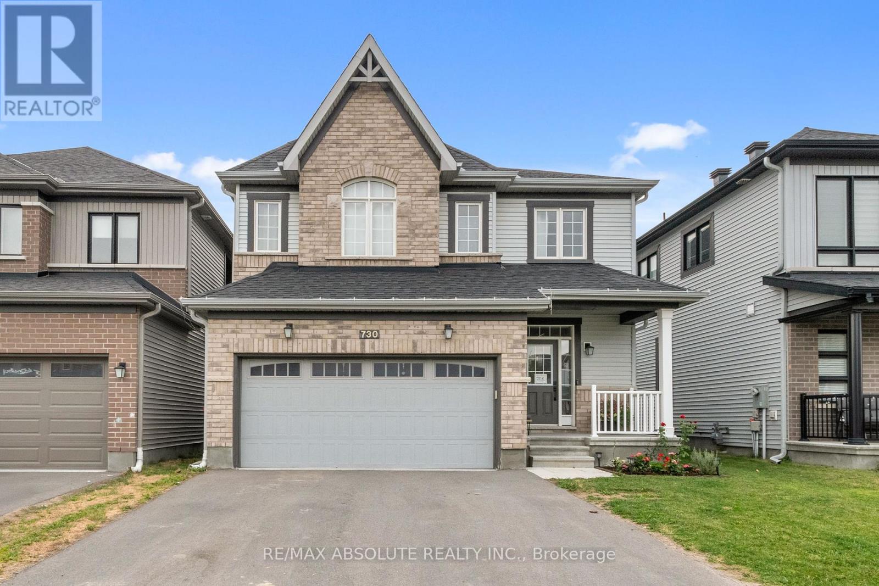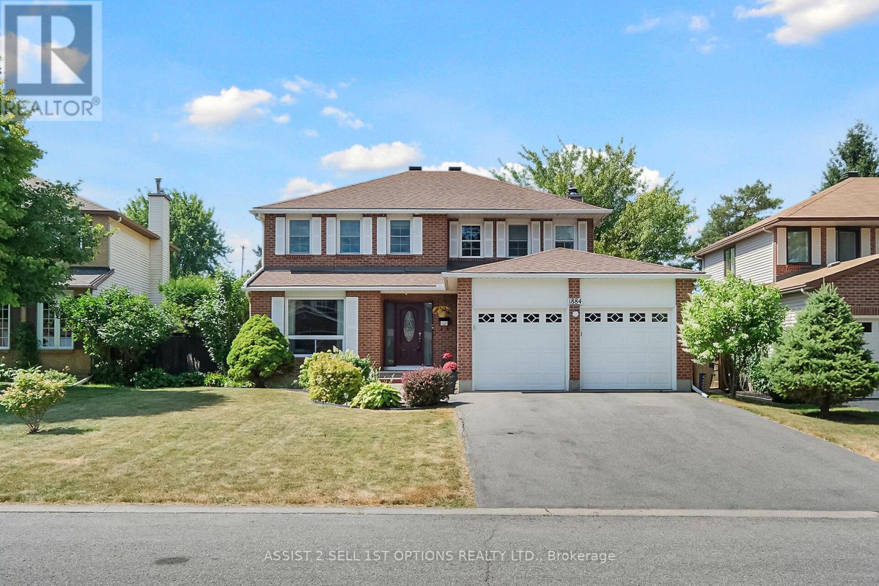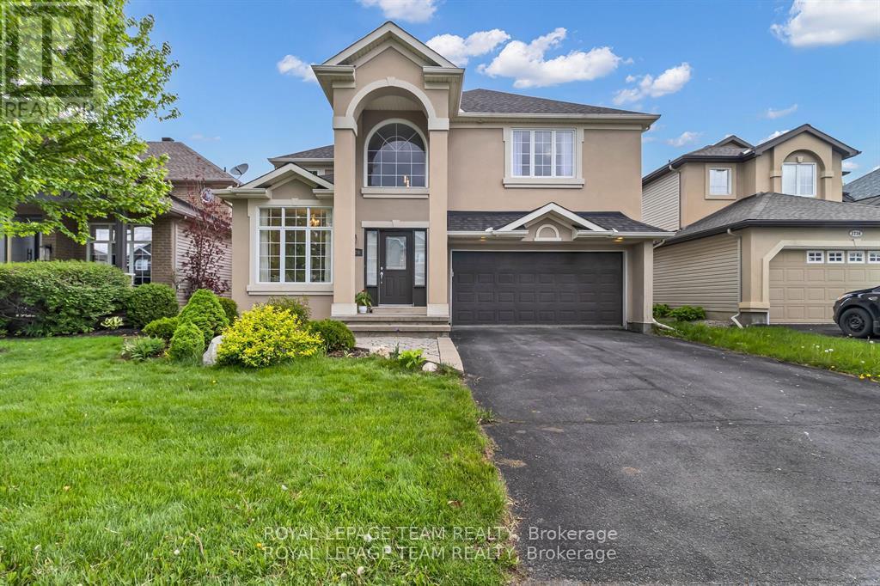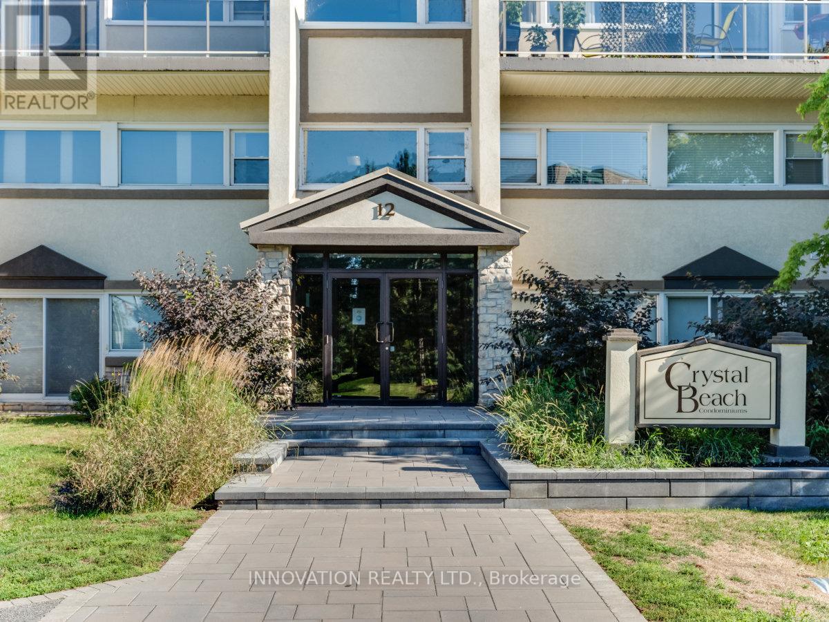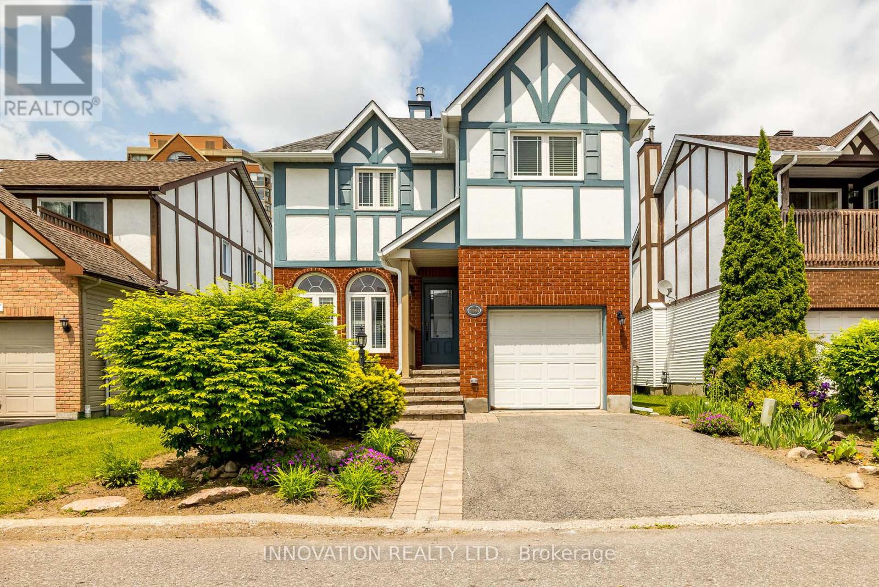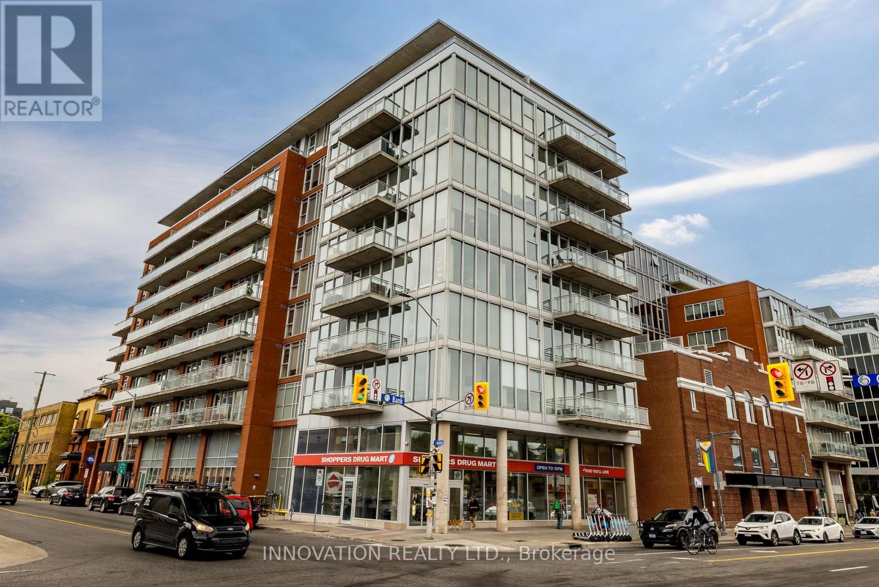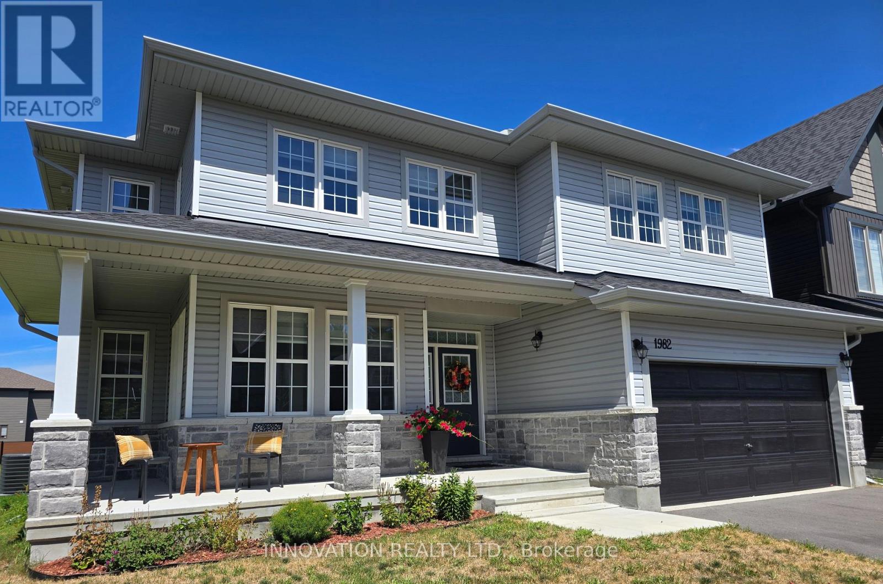We are here to answer any question about a listing and to facilitate viewing a property.
730 Perseus Avenue
Ottawa, Ontario
Welcome to The Birchfield B by Glenview Homes, a sophisticated 2-car garage residence offering over 2,300 sq ft of living space with 3+1 bedrooms, versatile loft, and premium finishes throughout; main floor features 9-ft ceilings, oak hardwood flooring and staircase, formal dining area, family room with gas fireplace, and gourmet kitchen with quartz countertops, pantry, pot lighting, and abundant cabinetry; upstairs primary suite with walk-in closet and spa-like 5-piece ensuite with quartz counters, frameless glass shower and soaker tub; two additional bedrooms with large windows, loft ideal for office or family space, linen closet, and convenient main-floor laundry with garage access; professionally finished lower level with spacious rec room, oversized windows, large fourth bedroom, and abundant storage; fully fenced backyard with large shed and covered PVC deck with metal roof for summer living; Furnace, AC, HRV, Hot Water on Demand, and Humidifier on Furnace all 2021. (id:43934)
1884 Chaine Court
Ottawa, Ontario
Welcome to 1884 Chaine, a beautifully updated 4-bedroom, 2.5-bath home that combines comfort, style, and function in one of Orleans most desirable Ottawa neighborhoods. Inside, the thoughtful layout is perfect for entertaining, with bright, spacious living and dining rooms filled with natural light. The kitchen, complete with an eating area, opens directly to the landscaped yard, while the inviting family room features a cozy fireplace and patio doors for seamless indoor-outdoor living. Main floor laundry provides everyday convenience with access to both the garage and exterior. Upstairs, the expansive primary suite impresses with a walk-in closet and a fully renovated spa-inspired ensuite. Three additional well-sized bedrooms share a sleek, modern main bath. All bedrooms feature luxury vinyl flooring, and the home is entirely carpet-free, showcasing gleaming hardwood and ceramic on the main level. The finished lower level enhances your living space with a large recreation room, a separate room ideal for a home office, a fitness area, and abundant storage. Outside, the fully fenced and hedged yard offers excellent privacy and includes a deck with a gazebo perfect for summer gatherings. This property has been extensively updated for modern living and peace of mind, with upgrades including furnace, A/C, roof, kitchen, bathrooms, flooring, garage doors, fixtures, windows, deck, and more. A true turnkey home with exceptional curb appeal and thoughtful finishes throughout. Set in a family-friendly community, 1884 Chaine is close to parks, top-rated schools, shopping, dining, and recreation facilities. Quick access to transit and major routes makes commuting simple while keeping you connected to all that Ottawa has to offer. (id:43934)
3728 Mountain Meadows Crescent
Ottawa, Ontario
Stunning Cardel Home in Sought-After Riverside South! A beautifully upgraded 4-bedroom, 3-bathroom home nestled on a quiet, family-friendly crescent in one of Ottawa's most desirable neighbourhoods. Step into the grand foyer with soaring open-to-above ceilings, framed by floor-to-ceiling windows that flood the space with natural light. The main floor offers a seamless flow from the elegant living room to the formal dining area, and into a completely redone kitchen featuring sleek white cabinetry, pot lights, and 24x24 glossy tiles installed in 2025 that extend from the foyer through to the kitchen. The sunken family room is a true architectural showstopper, boasting double-height ceilings, a gas fireplace, and dramatic wall-height windows. A powder room, laundry/mudroom with garage access, and custom cabinetry add both function and style. Upstairs, you'll find four spacious bedrooms, including a bright and airy primary suite with a 5-piece ensuite and walk-in closet, along with an additional 3-piece full bathroom. The fully finished basement, professionally completed in 2025, provides versatile space ideal for a home theatre, gym, or playroom. Step outside to a generous backyard featuring a gorgeous deck with modern glass railings, BBQ gas connection, and ample space for relaxing or entertaining. A humidifier has also been installed for added comfort. Hot Water Tank (2024), Roof 2016, Furnace/A/C 2020. NO VINYL ON EXTERIOR. This move-in-ready home is a rare find, combining thoughtful design, quality finishes, and a prime location. Don't miss your chance to own a showpiece in Riverside South! (id:43934)
641 Rouncey Road
Ottawa, Ontario
OPEN HOUSE: Sunday, August 24, 2pm-4pm. In the heart of Kanata Souths Blackstone community, this Cardel-built Chesapeake Model offers over 2,900 sqft of finished living space on a premium corner lot. Featuring a double car garage, builder upgraded extended family room and walkthrough pantry make it ideal for growing families. The main floor features a bright, open-concept layout with hardwood floors and pot lights throughout. The gourmet kitchen includes granite countertops, an oversized island, stainless steel appliances, a tasteful backsplash, and plenty of cabinetry. The walkthrough pantry connects directly to the mudroom and garage for added convenience. The spacious family room offers a cozy gas fireplace, a large dining area, and a sun-filled breakfast nook bathed in natural light. Upstairs, the primary bedroom provides a generous walk-in closet and a 4-piece ensuite with quartz countertop, double vanity, anti-fog LED mirrors, and a full sized shower. Three additional bedrooms, a full bath, and a convenient second-floor laundry room with storage complete the upper level. The finished lower level adds even more space with a full bedroom, a large recreation room with premium vinyl flooring and pot lights, ample storage, and rough-ins for a future bathroom. Outside, enjoy a full PVC-fenced backyard and well-kept lawn, perfect for relaxing or entertaining. Ideally located just steps from a bus stop and Shingwàkons Public School, with additional schools, parks, trails, and tennis courts nearby, and everyday conveniences like Walmart, LCBO, and local restaurants within a 10-minute walk. Highway 417 and Costco are just a short drive away, making this home perfect for both family living and easy commuting. (id:43934)
224 - 12 Corkstown Road
Ottawa, Ontario
Discover this incredible two-storey condo that perfectly blends charm, character, style. Featuring 2 bedrooms and 1 bathroom, this unique home offers a bright and inviting layout with thoughtful details throughout. The main living space is open and welcoming, ideal for relaxing or entertaining. Upstairs, you'll find two comfortable bedrooms and a stylish bathroom. Enjoy the convenience of in-unit laundry and unwind on the spacious balcony perfect for morning coffee or evening chats. Located in an amazing area, you're just a short walk to Andrew Haydon Park, the yacht club, and scenic waterfront walking paths. This condo offers not only a home, but a lifestyle filled with nature and leisure right at your doorstep. Don't miss this opportunity! ** Pictures are prior to the tenant moving in. Parking and Storage unit are included. (id:43934)
348 Monica Crescent
Ottawa, Ontario
Open House Sunday 2.00pm - 4.00pm. A newly renovated 3 Bedrooms 2.5 Bathroom END UNIT that offers a newly installed quartz countertop and kitchen cupboards with two new stainless appliances ready for the new owners. Entertain in your dining / Living room on a newly completed flooring at the main level. As you make your way upstairs the partially opened wall allows the natural light from the Skylight to flow down the stairs. The second floor has also been completely done with new flooring and updated bathrooms. The Primary Bedroom not only includes an ensuite bathroom with almost wall-wall closet, it is also spacious and able to accommodate any size of bed with lot more ample spaces. The other two sizeable bedrooms offer a homely family home. The finished basement provides a good space for recreation as well as the laundry and storage spaces. The backyard is fenced with an updated fence to fence deck and a beautifully positioned leisure space at the corner to compliment. With the aforementioned details this primely located home offers both comfort and flow with modern living thanks to over $50k in updates. Location is in proximity to numerous amenities in its vicinity. Notably Place D' Orleans, transit, schools, parks, worship center, recreational facilities and restaurants. Don't miss out on this exceptional property - book a showing today! (id:43934)
140 Indcum Road
Ottawa, Ontario
Mechanics Business owners Delight! Great Garage Building +1 Acre land for your business headquarter in a prime location beside Amazon! The building is approx. 2500 SQFT and used for repair shop. Don't miss this excellent investment or business opportunity. The one-acre lot is subject to severance and features a 2 Bay building previously used as a boat repair shop. Call Now! A must see! (id:43934)
324 Rustic Hills Crescent
Ottawa, Ontario
This beautiful 5-bedroom, 4-bathroom home offers an abundance of space, comfort, and style. Step inside to a bright and airy layout, featuring a cozy family room with a gas fireplace and a stylish formal living/dining room ideal for entertaining. The well-appointed, oversized eat-in kitchen is perfect for family gatherings and everyday living. Upstairs, you'll find four generous bedrooms, a convenient 2nd-floor laundry, and a luxurious primary suite. The finished basement boasts large windows, a spacious 5th bedroom, and a full bathroom ideal for in-laws, guests, or a private retreat. Outside, enjoy gorgeous curb appeal with a beautiful stone walkway, a double garage, and a fully fenced backyard with no rear neighbors. The expansive stone patio is perfect for summer entertaining or quiet evenings outdoors. This home is truly move-in ready and designed to meet the needs of todays modern family. (id:43934)
2751 Massicotte Lane
Ottawa, Ontario
Welcome to this stunning Tudor-style detached home, where timeless charm meets modern elegance. Meticulously maintained and full of character, this residence is nestled on a quiet, private street in a warm and welcoming community known for its friendly neighbours and peaceful atmosphere. Surrounded by lush landscaped gardens, the curb appeal is unmatched. Inside, you'll find great natural light throughout, enhanced by beautiful California shutters and thoughtful design. The spacious living area features a cozy gas fireplace, perfect for relaxing evenings at home. This home offers three beautifully appointed bedrooms, including a generous primary retreat with a spa-like ensuite. With two full bathrooms and a convenient main floor powder room, comfort and convenience abound. The heart of the home is the gorgeous chefs kitchen, complete with granite countertops and a large, movable island that offers extra prep space and flexibility. Whether you're hosting or enjoying a quiet night in, this space delivers. Step outside to a private, spacious backyard oasis, perfect for entertaining or unwinding. Enjoy the large deck and charming gazebo ideal for summer gatherings or quiet mornings with a coffee. A full, unfinished basement provides the perfect opportunity to expand, create a rec room, gym, extra bedrooms, or all of the above. This exceptional property isn't just a house, it's a lifestyle. Don't miss your chance to live in a truly special home in one of the areas best-kept secrets. LOW CONDO FEE of $280 a month covers the private road maintenance, snow removal and access to share lawn equipment. No Pet Restrictions. (id:43934)
312 - 3100 Carling Avenue
Ottawa, Ontario
Enjoy the best of condo living in this bright and spacious two-bedroom END-UNIT featuring fresh paint throughout! The layout offers comfortable space for both living and dining, a generous primary bedroom with plenty of closet space and a well-sized second bedroom. Set in a well-established building where ALL UTILITIES - HEAT, HYDRO, AND WATER ARE INCLUDED, along with storage and HEATED UNDERGROUND PARKING, you'll never have to brush off your car again! Residents enjoy top-tier amenities, including a rooftop party room with panoramic river views, a heated outdoor pool, a fitness room, a sauna, a billiards room, a workshop, an indoor car wash, bike storage, guest suites, and a picnic area with a BBQ and gazebo. Watch the sailboats drift across Britannia Bay from the impressive rooftop terrace. Located just steps from the Ottawa River, Andrew Haydon Park, and public transit, with quick access to HWY 417/416. Walkable to shops, restaurants, and more, this is an unbeatable combination of lifestyle, location, and value. (id:43934)
716 - 354 Gladstone Avenue
Ottawa, Ontario
Welcome to urban living at its finest! This stylish one-bedroom condo is located in a prime downtown location, just steps from shops, dining, transit, and entertainment. Enjoy stunning views through wall-to-ceiling windows that flood the space with natural light. The modern, open-concept layout features a well-appointed kitchen with sleek quartz countertops and in-unit laundry for added convenience. The bedroom and full bathroom are thoughtfully designed for comfort and function. Step out onto your private patio to take in the cityscape or unwind with a morning coffee. This well-managed building offers exceptional amenities including a state-of-the-art gym, elegant party room, private theatre, and a beautifully landscaped courtyard with comfortable lounge areas. Parking and a storage unit are included, everything you need for a relaxed and connected downtown lifestyle! (id:43934)
1982 Cessna Private
Ottawa, Ontario
Welcome to this 4383 sqft, 2023-built detached home in Diamondview Estates, one of Carps most sought-after neighborhoods. Surrounded by mature trees with easy highway access, this stunning home offers luxury, space, and functionality, ideal for multi-generational living and entertaining. High-end finishes and thoughtful upgrades are found throughout. Soaring ceilings & an open-concept layout highlight the main level. The show-stopping chefs kitchen features top-tier appliances, a large island, and ample prep space. A full Butlers pantry with walk-in food storage, sink, and bar area (including dual-zone wine fridge) adds function and style. 8-ft patio doors open to a covered deck overlooking the expansive yard, perfect for year-round grilling and gatherings. The main floor includes a generous dining area, dedicated office, and a 5th bdrm/in-law suite with private ensuite with patio doors and Juliet balcony, offering comfort and privacy for extended family or guests. Upstairs, you'll find 3 generously sized bedrooms, each with its own ensuite. The primary suite is a luxurious retreat, complete with a spa-like bathroom featuring a 6-foot soaker tub, perfect for unwinding. One of the ensuites has a clever design that can open to the hallway, allowing it to double as a shared guest bath while still offering private access from the bedroom. A large 4th bedroom/bonus room provides extra versatility. The fully finished lower level offers 1,000 sq ft of additional living space with high ceilings ideal for a gym, rec room, or play area. A large unfinished area provides extra storage, workshop space, or future expansion. Enjoy a true cinematic experience in the included 5.1 Surround Sound 4K Laser Home Theatre, complete with 120 screen and 4 Valencia theatre-style chairs with motorized head/footrests. From its expansive indoor layout to its beautifully integrated outdoor space, this one-of-a-kind home is built for those who value space, style, and comfort in a prime location. (id:43934)

