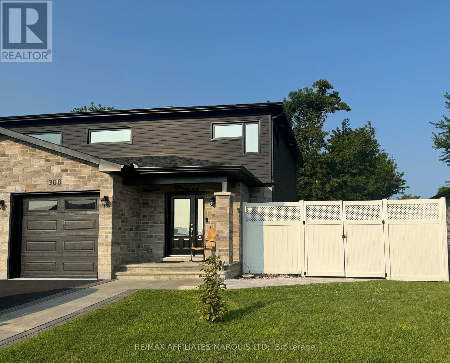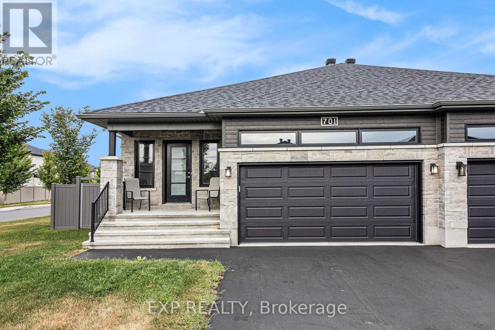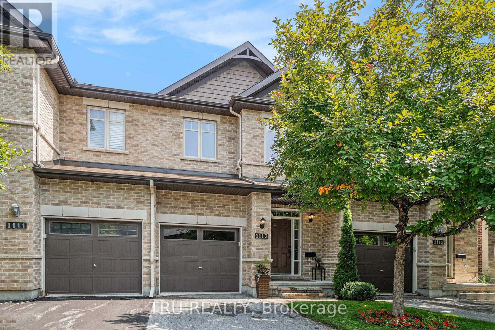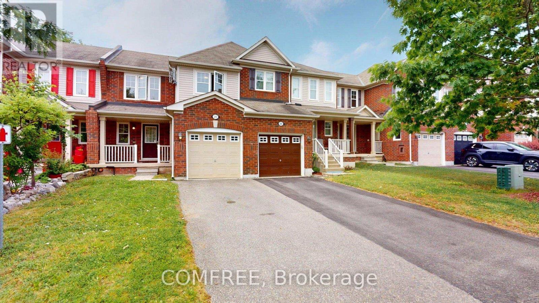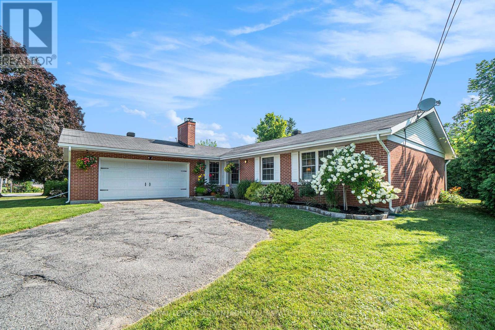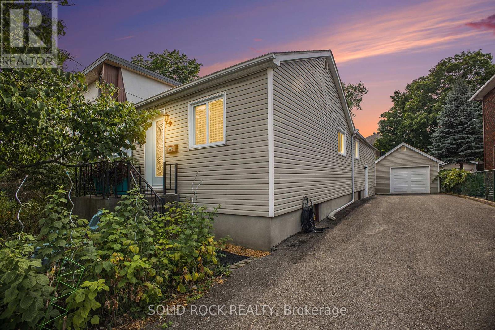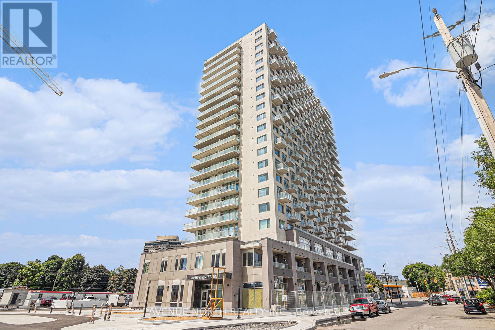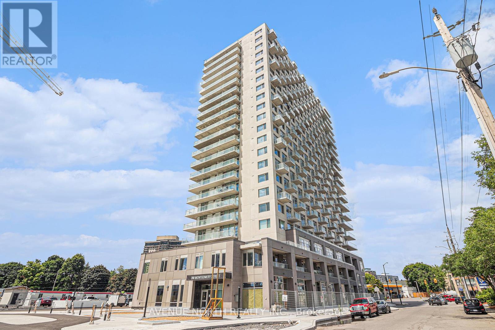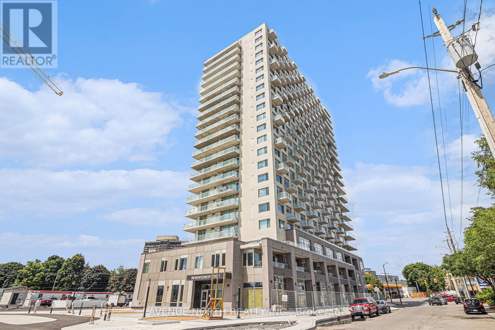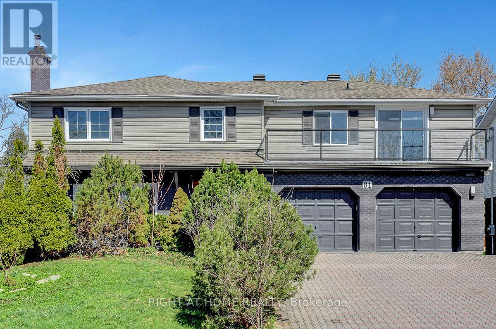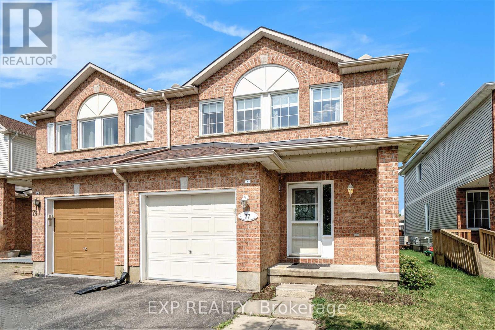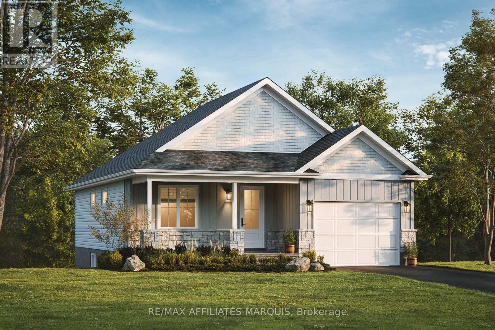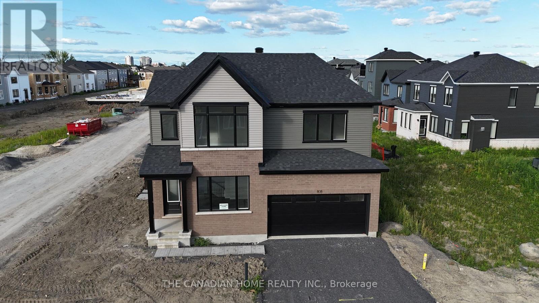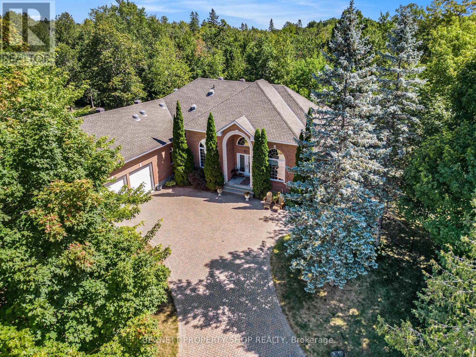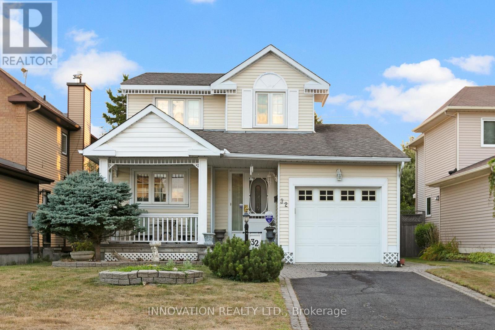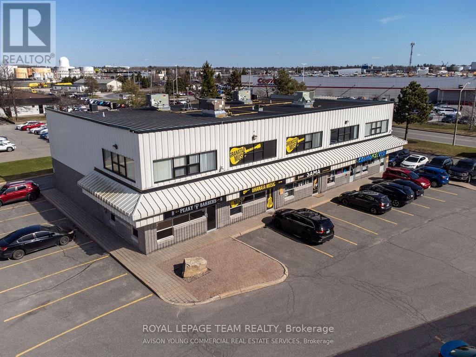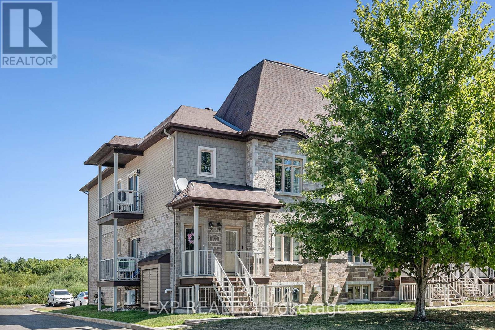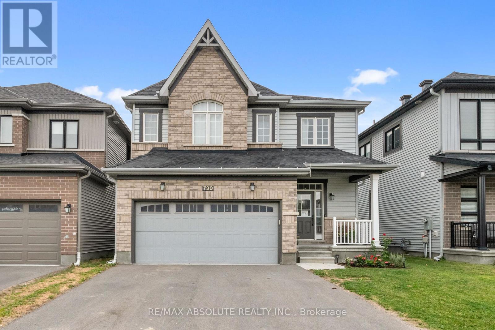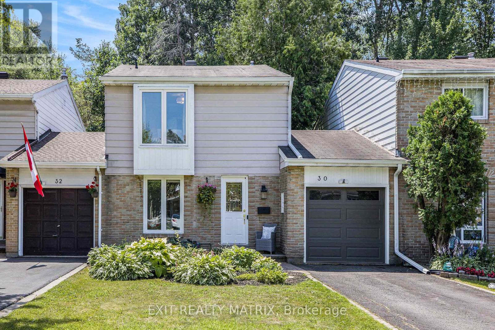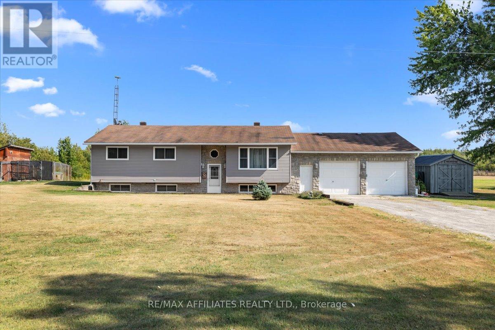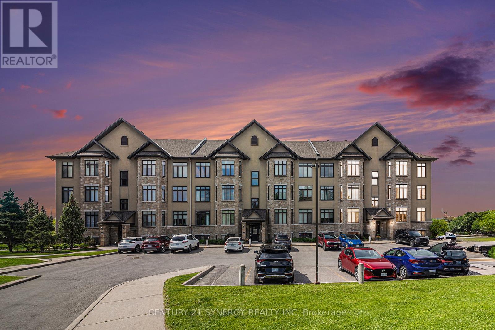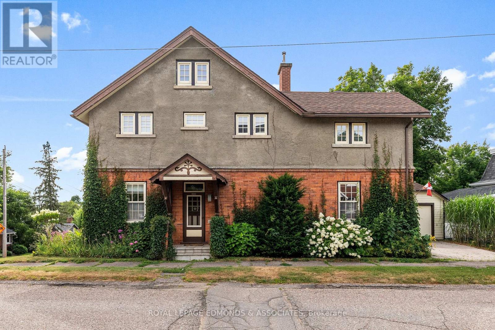We are here to answer any question about a listing and to facilitate viewing a property.
306 Belfort Crescent
Cornwall, Ontario
Beautifully maintained and thoughtfully designed, this 2020 spacious 2-storey semi-detached home offers everything today's family needs. The open-concept main floor seamlessly blends the kitchen, dining, and living areas, creating an inviting space ideal for both everyday living and entertaining. Upstairs, you'll find a bright and airy primary bedroom featuring corner windows and a private ensuite, along with two generously sized bedrooms and a modern 4-piece bath. The fully finished basement adds even more versatility with a large family room and an additional 4-piece bathroom perfect for guests or extended family. Step outside to a backyard built for entertaining, complete with a hot tub, BBQ area, and plenty of room for outdoor fun. A perfect blend of comfort, style, and space. (id:43934)
701 Azure Street
Russell, Ontario
Welcome to this turnkey 2+1 bedroom, 3 bath semi-detached bungalow situated on a corner lot in the sought-after Sunset Flats community of Russell! This home is the Sunflower model by Melanie Construction, known for thoughtful layouts and quality craftsmanship. The bright, open-concept main floor features hardwood flooring throughout, a spacious living/dining area and a kitchen with breakfast bar island, quartz countertops, backsplash, and all appliances. Head onwards to discover a large primary suite offering a walk-in closet and a 5-piece ensuite with a soaker tub and separate shower. An additional bedroom, a main bathroom, and a conveniently located laundry room complete the main level. The fully finished basement adds even more living space with a generous rec. room, a 3rd bedroom and 3pc bath that could be perfect for guests, a teen retreat or a home office. Enjoy the outdoors in your fully fenced backyard. A total of 6 parking spots, 2 parking spaces in the double garage plus driveway with 4 spots! All this just steps from schools, parks, trails, and recreation and only 20 minutes from Ottawa! Nothing to do but move in and enjoy. Easy to view! (id:43934)
100 Sorento Street
Ottawa, Ontario
*** OPEN HOUSE Sat AUG 23rd & Sun AUG. 24th 2-4pm*** Beautifully maintained end unit Minto Hemsley model offering both comfort and functionality. The bright kitchen features a breakfast bar, perfect for casual dining, and opens to the living space for easy entertaining. A convenient main floor office provides the ideal setup for working from home. With no neighbour easement, you'll enjoy extra privacy. The home also boasts a lovely fenced backyard, perfect for outdoor living. Furnace and A/C have been inspected yearly for peace of mind, and the home includes a central vac rough-in. This end unit combines thoughtful design with attentive upkeep a wonderful opportunity to own a move-in ready home. (id:43934)
220 Agathe Street
Clarence-Rockland, Ontario
5-Bed Hi-Ranch on Private Treed .71-Acre Corner Lot + In-Law Suite!Bright & move-in ready home in a quiet rural subdivision just 5 min to Rockland amenities & steps to public transit. Hardwood floors & stairs, ceramic tile in kitchen/dining, open-concept living with wood-burning fireplace. Eat-in kitchen opens to large back deck. Huge yard with shed & fire pit.Newly renovated 2-bedroom, 1-bathroom spacious basement with living room & kitchen ideal for an in-law suite or rental potential.Updates: Metal roof (2015), natural gas furnace (2016), hot water tank & pressure tank (2019), AC(2021), newer windows(2020&2025), deck (2025).Peaceful setting, modern updates, separate suite your perfect blend of privacy, space, and convenience is here. Move in and enjoy! SOME PICTURES ARE VISUALLY STAGED. (id:43934)
710 Lurgan Way
Ottawa, Ontario
Welcome to this bright and modern Minto Dawson end-unit townhome, built just 1 year ago and perfectly designed for comfortable living! This move-in ready home features a spacious main floor with a welcoming foyer, direct access to the garage, a full laundry room with plenty of storage, and a handy mechanical room, ideal for off-season gear.Upstairs, the open-concept second floor is flooded with natural light from oversized windows and a sliding patio door leading to a large private balcony, perfect for relaxing or entertaining. The stylish kitchen includes upgraded stainless steel appliances, quartz countertops, and a layout ideal for cooking and gathering.On the top level, you will find three generous bedrooms and a full bath. The primary suite offers a large walk-in closet for all your storage needs. Conveniently located near schools, parks, shops, restaurants, a golf course, and more, everything you need is just minutes away! (id:43934)
4409 Goldeneye Way
Ottawa, Ontario
Welcome to this spacious and sun-filled end unit townhome, ideally located in the highly sought-after Riverside South community. With 3+1 bedrooms and 3 bathrooms, this beautifully maintained home offers the perfect balance of comfort, functionality, and modern flair. Thoughtfully curated by its current owner, every room reflects pride of ownership and a unique, contemporary design aesthetic. Step inside to discover an open and inviting layout perfect for family living and entertaining. The lower level is fully finished, featuring a generous 4th bedroom, a stylish custom laundry area, and an abundance of storage space. Whether you need room for guests, a home office, or a teenagers retreat, this lower level delivers. Outdoor living is a dream in the private backyard oasis an extension of your living space through three seasons. Enjoy summer days in the swimming pool, alfresco meals in the dining area, and cozy evenings around the firepit. Its a space designed for making memories. Additional features include a single attached garage with inside entry and driveway parking. Located steps to schools, shops, parks, recreation, and everyday essentials, this home offers the convenience and lifestyle todays families crave. A rare opportunity to own an end unit with style, space, and a resort-like backyard in one of Ottawa's most desirable neighbourhoods. (id:43934)
28 Pine Bluff Trail
Ottawa, Ontario
***OPEN HOUSE Sunday AUG. 24th 2-4pm *** Step into this grand 2-storey Holitzner-built Sandringham II model, nestled on a quiet street in the heart of Stittsville. Built in 1986 and meticulously maintained by its original owner, this home offers spacious principal rooms and a well-thought-out layout perfect for comfortable family living. The main floor features a large formal living and dining area, a den, a cozy family room with a gas fireplace, and a bright eat-in kitchen that overlooks the private backyard. Upstairs, the generous primary suite includes a walk-in closet, a spacious vanity area (5.2 ft x 6.1 ft), and a 4-piece ensuite bathroom. Three additional bedrooms provide plenty of space for family, guests, or a home office. Some charming original finishes remain throughout, offering a blend of timeless style and opportunity for personalization. Set on a wide lot in a mature, tree-lined neighbourhood, the property offers both space and privacy. Ideally located close to excellent schools, parks, walking trails, and all the conveniences of Stittsville, this is a rare opportunity to own a classic home with room to make it your own. Furnace was replaced 2006/rental HWT 2023, Central Vac in as is condition. Roof 2011. (id:43934)
1113 Tischart Crescent
Ottawa, Ontario
Welcome to this beautifully maintained 3-Bedroom, 2.5-bath townhouse in a highly sought-after neighbourhood! A perfect home for families or professionals seeking modern comfort and convenience with over 1927 sq. ft. of living space. The open concept main floor features hardwood flooring, a generous living and dining area with large windows and plenty of natural light. The kitchen offers ample cabinet space, a functional layout, and a large countertop area for casual dining. Upstairs, the spacious primary suite includes a walk-in closet and a 3-piece ensuite. Two additional well-sized bedrooms share a full bath, and there's a convenient powder room on the main level for guests. The finished lower level features a cozy gas fireplace -- perfect for movie nights or a family retreat. Step outside to your private backyard oasis -- featuring a gorgeous deck and patio within a fully fenced yard, perfect for summer BBQs or relaxing evenings. The property is conveniently located in a quiet family friendly neighbourhood, close to parks, top-rated Secondary Schools (All Saint and Earl of March), great elementary schools (St. Gabriel School on a few minutes walk) and French schools, restaurants, grocery stores, coffee shop, transit, shopping, nature trails and bike trails. Update: Kitchen Faucet 2025, Front steps 2022, Deck 2021, Patio 2020, fence 2021, backyard river stone & sod 2021, Fridge 2020, Nest Thermostat 2021, Washer & Dryer 2018. A perfect blend of comfort, space, and location - this home is move-in ready! Lower level has rough-in for future bathroom. (id:43934)
20 Steele Street
New Tecumseth, Ontario
Welcome to this charming 3-bedroom, 2-bathroom townhouse in need of some upgrades in one of Allistons most desirable communities. Selling as is, this bright and airy home features an open-concept main floor with a spacious kitchen and generously sized master bedroom with a walk-in closet. The unfinished basement includes laundry. This family-friendly neighbourhood is close to schools, parks, shopping, and more. All measurements are approximate. (id:43934)
3 Florence Street
Smiths Falls, Ontario
Welcome to this beautifully upgraded brick bungalow, perfectly situated on a corner lot in the heart of sensational Smiths Falls. Pride of ownership is evident throughout this immaculate home, which offers the ease and comfort of one-level living in a bright, open-concept layout. At the heart of the home is a stunning, newly renovated Laurysen kitchen, featuring quartz countertops, stainless steel appliances (including a wine fridge), spacious pantries with pull outs, radiant floor heating and a charming breakfast nook perfect for everyday meals. The kitchen flows seamlessly into the formal dining room, ideal for hosting family gatherings, which in turn opens into the elegant formal living room. Throughout the home, gleaming hardwood floors add warmth and continuity. Unwind in the cozy family room, complete with a natural gas fireplace the perfect spot to relax and recharge. This home offers three generously sized bedrooms, including a spacious primary suite with a deep double closet and a renovated 3-piece ensuite. The main bathroom is magazine-worthy, featuring a double vanity, a luxurious soaker tub complete with jets and lights plus a built-in linen closet and radiant floor heating truly a dream space! Additional highlights include a double attached garage, offering protection from the elements, and a beautifully landscaped yard with a private backyard an ideal spot for outdoor enjoyment. All this within walking distance to Lower Reach Park and everything Smiths Falls has to offer. Welcome Home! (id:43934)
642 Miikana Road
Ottawa, Ontario
PREPARE TO FALL IN LOVE! Welcome to this stunning 3 bed 3 bath 2022 built Watson Model by Richcraft with NO FRONT NEIGHOURS; perfectly located in the sought-after Findlay Creek community. Designed with an open-concept layout and drenched in natural light, this home is a true showstopper. FILLED WITH UPGRADES FROM HEAD TO TEO! At the heart of the main floor is a chef's kitchen featuring a striking quartz waterfall island, stylish two-toned cabinetry, upgraded appliances including a gas stove, & gorgeous herringbone backsplash. Main floor is flooded with tons of natural light with windows throughout! The spacious living and dining areas flow seamlessly together, complemented by elegant 7 inch hardwood flooring throughout the MAIN and SECOND levels. Upstairs, retreat to the primary suite featuring WALL to WALL windows, a walk-in closet, and spa-inspired 5-piece ensuite complete with double sinks, luxurious soaker tub, and large glass shower. Two additional bedrooms, a full bathroom, and convenient laundry complete the second floor. The fully finished basement with 7.5' ceilings offers a versatile rec room ideal for a gym, home office, or guest suite, plus a 3-piece rough-in for future expansion. Quartz counter tops THROUGHOUT, solid wood doors & smooth ceilings throughout the entire home! Step outside to enjoy the FULLY FENCED backyard with endless potential for a garden, pool, or play area. Situated directly across from Miikana Park and close to schools, shopping, and more, this home truly has it all! (id:43934)
160 Mattingly Way
Ottawa, Ontario
Welcome to 160 Mattingly Way in sought-after Riverside South! This bright and spacious Urbandale Franklin Model II, End Unit townhomefeatures 3 bedrooms, 3 bathrooms, and a thoughtfully designed layout perfect for modern family living! Step into the generous front entrancethat sets the tone for the open and inviting main floor. The kitchen, complete with granite countertops, seamlessly opens to the dining room andliving room, ideal for both everyday living and entertaining. Upstairs, you'll find a convenient laundry room and a spacious primary suite with awalk-in closet and private ensuite and two additional bedrooms and a main bathroom. The spacious finished basement offers versatile spacefor a family room, home office, or play area. The mudroom allows for additional space to keep items organized and located right beside thegarage. Enjoy the privacy of no rear neighbours, a fenced yard, and natural shade from mature trees in both the front and back! Within walking distance to schools, parks, and public transit (Park & Ride), this well-maintained home offers comfort, space, and unbeatable convenience! (id:43934)
Unit B - 633 Chapman Mills Drive
Ottawa, Ontario
Welcome to this charming 2-level 2 bed/3 bath End Unit terrace town home. Flooring: Tile, Flooring: Linoleum, Flooring: Carpet Wall To Wall, Beautiful and bright 2 bed + 2.5 bath, lower level END UNIT, corner lot Executive Terrace Home! A perfect starter home, this spacious Minto unit was constructed in 2014. Excellent location just steps to shops and amenities. Features 2 large bedrooms, each with their own 3-pc ensuite, plus powder room on main floor. Modern finishes and an additional window in the dining and living room provides lots of natural light (id:43934)
236 Northwestern Avenue
Ottawa, Ontario
Welcome to this Beautiful Bungalow in the desirable neighbourhood of Champlain Park nestled between Island Park & Tunney's Pasture. This bungalow has 3 bedrooms on the main floor and a fully finished basement. The lower level has a large L-shaped family room & recreation area, with a 3-piece bathroom including laundry area, furnace room with storage and a cold cellar. The property has a large private landscaped rear yard and a large detached garage & an additional garden shed. Sitting on a 50 x 130 lot with some fantastic nearby amenities. Walking distance to the transit line, the O-Train at Tunney's Pasture and a short walk to the Kichi Zibi Mikan parkway and the Ottawa River, which features connected bike paths and cross-country ski trials. This bungalow on a large lot in a desirable area won't last long. Contact us to book a private viewing. (id:43934)
40 Grand Harbour Court
Ottawa, Ontario
Welcome to Your Dream Bungalow in a Sought-After Adult Lifestyle Community!Perfectly nestled on a peaceful cul-de-sac and surrounded by mature trees, this beautifully updated 2-bedroom bungalow offers a serene, low-maintenance lifestyle in one of Stittsville's most desirable adult communities. with many recent upgrades this home is the perfect blend of comfort, style, and functionality. From the moment you arrive, you'll appreciate the inviting interlock front entry and well-maintained curb appeal. Inside, the open-concept living and dining area is warm and welcoming, featuring elegant crown moulding and a stylish electric fireplace a perfect spot to relax or entertain. The classic white kitchen is a true standout, offering stone countertops, stainless steel appliances, a modern glass tile backsplash, and large ceramic tile flooring. Its a bright, functional space designed for everyday enjoyment.French doors lead to a sunny solarium, creating a beautiful transition to the very private backyard. The enlarged patio area is ideal for outdoor dining, entertaining, or simply enjoying the peaceful surroundings.This home features three tastefully renovated bathrooms, including a modern 3-piece bath on the fully finished lower level, where you'll also find a spacious recreation room, currently used as an art studio, a versatile hobby room with built-in cabinetry and stone countertop, and ample storage throughout. Convenient inside access to the garage is an added bonus. Located just a short walk to Amberwood Golf and Tennis Club, walking paths, and public transit, this home offers the perfect mix of community connection and peaceful retreat. Whether you're downsizing or simply seeking a more relaxed pace of life, this meticulously cared-for bungalow is ready to welcome you home. (id:43934)
510 - 330 Loretta Avenue S
Ottawa, Ontario
Beautifully maintained spacious 1-bedroom, 1 bathroom Domicile condo, offering 680 sq ft of bright, south-facing living space with 9-foot ceilings, hardwood floors, high baseboards and convenient in-suite laundry. Freshly painted throughout, this condo features an open-concept layout, full-height kitchen cabinets, a breakfast bar that seats four, a locker on the same floor, parking, and a spacious balcony ideal for a sunny morning coffee. Located in the sought-after West Centretown, this condo is perfect for first-time buyers, downsizers, or investors. This unit combines practical features with a location that truly shines - steps away from the O-Train, Dow's Lake, Little Italy, parks, bike/walking paths, shopping, and all that central Ottawa has to offer. Amenities in this non-smoking building include a gym, party room, bike room, and visitor parking. Move right in and start living the convenient lifestyle today. (id:43934)
505 - 280 Montgomery Street
Ottawa, Ontario
**LIMITED TIME OFFER on a 14-month lease: $300 OFF every month OR 2 months FREE** Welcome to Riverain Developments, a brand new construction just minutes away from Downtown Ottawa. Enjoy walkable shopping + eatery, charming amenities and stunning units with modern finishes. With quick access to the 417 Highway from Vanier Parkway, and public transportation just steps away, the location is perfect for young professionals and students. Every single unit is equipped with a full kitchen, in-suite laundry, private balcony, and well-crafted living space. Building amenities include a fitness centre, yoga room, party room, rooftop terrace with lounge areas + BBQs, and co-working spaces. More units available with more or less square footage, at different price ranges. Underground parking $180/month and tandem parking $300/month. Easy to show, quick occupancy available, and a chance to experience top-notch modern living! *unit photographed is 503, it's the same layout* (id:43934)
912 - 280 Montgomery Street
Ottawa, Ontario
**LIMITED TIME OFFER on a 14-month lease: $300 OFF every month OR 2 months FREE** Welcome to Riverain Developments, a brand new construction just minutes away from Downtown Ottawa. Enjoy walkable shopping + eatery, charming amenities and stunning units with modern finishes. With quick access to the 417 Highway from Vanier Parkway, and public transportation just steps away, the location is perfect for young professionals and students. Every single unit is equipped with a full kitchen, in-suite laundry, private balcony, and well-crafted living space. Building amenities include a fitness centre, yoga room, party room, rooftop terrace with lounge areas + BBQs, and co-working spaces. More units available with more or less square footage, at different price ranges. Underground parking $180/month. Easy to show, quick occupancy available, and a chance to experience top-notch modern living! (id:43934)
408 - 280 Montgomery Street
Ottawa, Ontario
**LIMITED TIME OFFER on a 14-month lease: $300 OFF every month OR 2 months FREE** Welcome to Riverain Developments, a brand new construction just minutes away from Downtown Ottawa. Enjoy walkable shopping + eatery, charming amenities and stunning units with modern finishes. With quick access to the 417 Highway from Vanier Parkway, and public transportation just steps away, the location is perfect for young professionals and students. Every single unit is equipped with a full kitchen, in-suite laundry, private balcony, and well-crafted living space. Building amenities include a fitness centre, yoga room, party room, rooftop terrace with lounge areas + BBQs, and co-working spaces. More units available with more or less square footage, at different price ranges. Underground parking $180/month. Easy to show, quick occupancy available, and a chance to experience top-notch modern living! (id:43934)
81 Canter Boulevard
Ottawa, Ontario
***Open House Sunday August 24, 2-4pm*** This beautifully renovated 2 storey detached home in the heart of Nepean offers over 2,200 sq.ft. of refined living space on a generous 7,000 sq.ft. lot. Featuring 4 spacious bedrooms and 3 full bathrooms upstairs, including a luxurious primary suite with spa like ensuite, skylight, and a private balcony. One of the secondary bedrooms is also an ensuite, while the other two share a full bath, ideal for families.The open concept main floor is filled with natural light and perfect for entertaining, connecting the living, dining, and gourmet kitchen areas. The kitchen features GE stainless steel appliances, quartz countertops, and modern cabinetry. Both the main floor and basement offer cozy family rooms, each with a gas fireplace. Additional features include a fully finished basement, high efficiency gas furnace, brand new central A/C, upgraded attic insulation, and an oversized double garage with extended driveway. The newly built solid wood deck makes the backyard ideal for summer gatherings. Located in a quiet, family friendly neighbourhood close to parks, top rated schools (Merivale High, St. Gregory), and major amenities. Walk to Algonquin O-Train station, College Square, Merivale Mall, and enjoy easy access to Hwy 417. Nearby conveniences include Costco, Farm Boy, Loblaws, Home Depot, Best Buy, and popular dining spots.This move in ready home offers comfort, style, and unbeatable convenience in one of Ottawas most desirable communities. (id:43934)
827 Kiniw Private
Ottawa, Ontario
Welcome to 827 Kiniw Private - Modern Living Surrounded by Nature. Discover this impeccably maintained, carpet-free 2-bedroom, 1.5-bathroom Bluestone model offering smart design, quality finishes, and an unbeatable location in one of Ottawa's most desirable new communities: Wateridge Village. Tucked away on a quiet private drive between downtown and the Greenbelt, this home offers quick access to the Ottawa River pathways, public transit, and key employment hubs, all while being just steps from nature. The bright, open-concept main floor features: luxury vinyl flooring, elegant tile & rich hardwood stairs. The spacious living/dining areas are perfect for entertaining. The sleek modern kitchen has quartz countertops, stainless steel appliances & oversized windows for natural light. Step out onto your private balcony with serene pond views - the perfect setting for morning coffee or al fresco dining. Upstairs, you'll find: two sun-filled bedrooms, an upgraded 3-pc bathroom, a walk-in closet in the primary bedroom. Additional highlights include: smooth ceilings throughout, a full laundry room, extra-long garage with inside entry & a rare large front yard ideal for added curb appeal or a garden retreat. Located in this thoughtfully planned, vibrant & sustainable community on the former Rockcliffe air base, this neighborhood continues to attract strong long-term demand with future parks, retail, and lifestyle developments underway. Enjoy the perfect blend of modern comfort, low maintenance, and lasting value ideal for first-time buyers, investors, or anyone looking for a move-in-ready home in a growing urban hub. Just 5 km from Downtown Ottawa and walking distance to Montfort Hospital, Costco, and St. Laurent Shopping Centre, this home places you close to the city's top amenities, while keeping nature right at your doorstep. Explore nearby trails, splash pads, tennis courts, and riverside parks all minutes away. 827 Kiniw Private is more than a home - it's a lifestyle. (id:43934)
1830 Kerr Avenue
Ottawa, Ontario
OPEN HOUSE - Sunday, August 24th, 2-4 p.m. Pretty as a picture! Solidly built bungalow on generous corner lot w/spacious 2-car detached garage. This bright, well-maintained home offers 3 bedrooms, 2 baths + a finished lower-level w/ample built in/custom storage. Additional features include an eat-in modern kitchen w/pantry, original site finished hardwood, front covered porch & rear deck, a private hedged yard & perennial gardens. Located in a sought after, family friendly community w/quick access to Carling Ave, Hwy 417 & all conveniences. Imagine sitting out morning, noon & night enjoying your morning java or a cold one at the end of day! Located just a short stroll to the JCC. 24 hours irrevocable required on all offers. (id:43934)
903 - 280 Montgomery Street
Ottawa, Ontario
**LIMITED TIME OFFER on a 14-month lease: $300 OFF every month OR 2 months FREE** Welcome to Riverain Developments, a brand new construction just minutes away from Downtown Ottawa. Enjoy walkable shopping + eatery, charming amenities and stunning units with modern finishes. With quick access to the 417 Highway from Vanier Parkway, and public transportation just steps away, the location is perfect for young professionals and students. Every single unit is equipped with a full kitchen, in-suite laundry, private balcony, and well-crafted living space. Building amenities include a fitness centre, yoga room, party room, rooftop terrace with lounge areas + BBQs, and co-working spaces. More units available with more or less square footage, at different price ranges. Underground parking $180/month and tandem parking $300/month. Easy to show, quick occupancy available, and a chance to experience top-notch modern living! *unit photographed is 503, it's the same layout* (id:43934)
1014 - 280 Montgomery Street
Ottawa, Ontario
**LIMITED TIME OFFER on a 14-month lease: $300 OFF every month OR 2 months FREE** Welcome to Riverain Developments, a brand new construction just minutes away from Downtown Ottawa. Enjoy walkable shopping + eatery, charming amenities and stunning units with modern finishes. With quick access to the 417 Highway from Vanier Parkway, and public transportation just steps away, the location is perfect for young professionals and students. Every single unit is equipped with a full kitchen, in-suite laundry, private balcony, and well-crafted living space. Building amenities include a fitness centre, yoga room, party room, rooftop terrace with lounge areas + BBQs, and co-working spaces. More units available with more or less square footage, at different price ranges. Underground parking $180/month. Easy to show, quick occupancy available, and a chance to experience top-notch modern living! (id:43934)
1591 Stephanie Anne Drive
Ottawa, Ontario
1591 Stephanie Anne Drive invites you to experience your very own private cinema - a spectacular two-level, soundproof home theatre designed for movie nights, sports, and next-level gaming, combined with luxurious living set on a beautifully landscaped corner lot. Surrounded by 20-foot hedges and set back from the road, this residence delivers privacy and distinction in one of Greely's most established communities. The main floor opens with a grand foyer boasting vaulted ceilings, ceramic tile, and hardwood floors flowing throughout. Anchored by a gas fireplace and soaring 13-foot ceilings, the living room exudes warmth and grandeur, while the formal dining room sets the stage for memorable gatherings. The designer kitchen features quartz counters, stainless steel appliances, and a large central island with pendant lighting. A bright adjoining eating area with oversized windows and French doors extends to a private backyard and two-level hardscape patios, perfect for evening relaxation. The primary suite offers a walk-in closet, custom wardrobe, and a luxurious 5-piece ensuite. A spacious secondary bedroom and beautifully finished full bath (all baths with quartz counters) complete the main level. A striking circular staircase leads to the lower level, where the theatre takes center stage with tiered seating and cinematic scale. Complementing this is an expansive recreation room, an additional bedroom (currently a gym), a home office, a sleek full bath, and a laundry room. Crafted with enduring steel construction, the home blends elegance with strength. Outdoors, manicured landscaping and an underground irrigation system impress across the property, while an oversized two-car garage, a sweeping circular driveway for 21 vehicles, and a large custom storage shed offer unmatched convenience. Minutes from schools, parks, shops, and nature trails, this home delivers Greely's tranquility with modern luxury and unforgettable entertainment at home with family and friends. (id:43934)
77 Palmadeo Drive
Ottawa, Ontario
Welcome to 77 Palmadeo Drive, a Richcraft-built, rare End-unit townhouse on a premium lot with NO FRONT or REAR neighbours, offering exceptional privacy and over 1,950 sq ft of finished living space in the heart of Barrhaven. This beautifully maintained 3-bedroom, 3-bathroom home features a bright open-concept layout with hardwood floors, a cozy gas fireplace, and a modern kitchen with stainless steel appliances and ample cabinetry. The spacious primary bedroom offers a walk-in closet and a 4-piece ensuite, while the upper-level laundry adds everyday convenience. The fully finished basement includes a large recreation room and ample storage, ideal for entertaining or working from home. A 2021-installed home comfort system(includes Furnace, AC, Air Cleaner, Humidifier, and Thermostat) enhances comfort year-round. This is your opportunity to own an end-unit in a family-friendly neighbourhood with outstanding lot privacy. (id:43934)
78 Rabb Street
Smiths Falls, Ontario
Welcome to Maple Ridge the newest development in Smiths Falls by Campbell Homes. This to-be-built stunning Hudson model available on lots 32-36, comes above average included finishes that are sure to impress. These homes are built with ICF (Insulated Concrete Form) foundation for the basement and main floor to the base of the roof rafters providing amazing insulation factors and sound barrier. These Energy Star Efficient homes are outfitted with stunning standard finishes including quartz countertops, oversized kitchen cabinets, luxury vinyl plank flooring, and large room brightening windows on both levels. Pictured here is The Hudson Model with a daylight basement on a nice sized lot. The main floor features 1350 sq ft, 2 bedrooms and 2 bathrooms, and a 3rd bath roughed in downstairs. With a large bright open concept living space that features smooth 9" ceilings, a professionally designed kitchen with custom cabinetry, tile backsplash. The switchback stairs allow for ease of access to the backyard from the main floor or the basement. The large front verandah allows you to sit out and enjoy your neighbourhood. The daylight basement is flooded with light. Choose to finish the basement, add additional bedrooms and living space at a reasonable cost or upgrade your main level and add a beautiful kitchen island and or a cozy fireplace to your living room. Come see our models and design your dream with our help, have fun choosing all your finishes from our vast options, you also can choose your exterior from the beautiful stone or brick and siding options. Our sales centre is located on Armstrong Drive, stop by and view the selection of finishes in the sales centre and in our completed models. Call and book your showing today or stop by the Sales Centre on Rabb St (id:43934)
886 Pilon Street
Hawkesbury, Ontario
BUNGALOW - HAWKESBURY. Welcome to this charming and practical bungalow, perfectly situated in a desirable Hawkesbury neighborhood. Designed with convenience in mind, this home features a bright open-concept main floor with a spacious living room seamlessly connected to the dining area and functional kitchen, complete with patio doors leading to the backyard. Two comfortable bedrooms and a full bathroom are located on the main level, along with the added convenience of main-floor laundry. The attached garage and attractive brick façade enhance both curb appeal and everyday practicality. The full basement offers plenty of room for storage and is ready to be finished to suit your lifestyle, whether you envision a family room, home office, or extra bedrooms. An ideal choice for downsizers, first-time buyers, or anyone seeking a low-maintenance home in a great location! (id:43934)
808 Anemone Mews
Ottawa, Ontario
Welcome to your dream home in Barrhaven! This brand-new, never-lived-in corner unit offers over $100K in upgrades, 4 spacious bedrooms & 2.5 baths. Perfectly designed for entertaining & everyday family life, with easy access to highways, shopping, and all amenities. Upstairs, unwind in your luxurious primary suite with walk-in closet, while three extra bedrooms give you space for kids, guests, or your own home office. (id:43934)
5 Countryside Green
Ottawa, Ontario
Step into an extraordinary lifestyle at 5 Countryside Green, Ottawa - a custom-designed bungalow that elevates luxury living. Nestled on a private cul-de-sac with only six homes, this masterpiece boasts breathtaking views of Cedarhill Golf Course's first hole, inviting serene mornings and vibrant sunsets. Flooded with natural light through abundant windows and sun tunnel skylights, the open spaces with soaring 16-foot ceilings and three gas fireplaces create an inviting ambiance for elegant gatherings or cozy family moments. The oversized garage offers ample space for your passions, while the professionally finished basement blends sophistication and comfort. Set on a near-acre lot with a forested backyard, this home offers unmatched privacy in the coveted Cedarhill community, steps from nature yet close to Ottawa's urban pulse. Embrace a life of elegance, ease, and endless possibilities in a home tailored to your dreams. (id:43934)
32 Framingham Crescent
Ottawa, Ontario
Welcome to this delightful 3-bedroom home with an attached 1-car garage, ideally located in one of Barrhavens most desirable neighborhoods. Bright and inviting, the main level features a functional layout with a spacious living room, dining area, and eat-in kitchen with plenty of cabinetry. Upstairs, you'll find three comfortable bedrooms and a full bathroom. The lower level adds versatility with a finished rec room, perfect for entertaining and extra storage. Step outside to a private, fully fenced backyard ideal for summer BBQs, entertaining, or simply relaxing. Situated close to top-rated schools, parks, shopping, and transit, this home offers both comfort and convenience. Perfect for first-time buyers or downsizers, its a fantastic opportunity to own in sought-after Barrhaven! (id:43934)
202 - 43 Roydon Place
Ottawa, Ontario
Well-positioned 927 SQ/FT second-floor office unit available just off Merivale Road in Ottawas thriving West Central submarket. Offering 927 SF of space in a professional environment within a vibrant mixed-use property, surrounded by a strong mix of complementary retail and office tenants, this unit is ideal for a wide range of office users. The property is located directly ACROSS FROM COSTCO and surrounded by major retailers and service providers, placing it in the heart of a high-traffic commercial hub.With over 128,000 residents within a 5km radius and approximately 50,000 vehicles passing by the nearest major intersection daily, the location ensures excellent visibility and convenience. Tenants benefit from a strong mix of complementary office and retail businesses, ample on-site parking, and easy access to public transit. Additional Rent is estimated at $12.04/SF. All utilities included! (id:43934)
3 - 199 Bourdeau Boulevard
The Nation, Ontario
This beautifully maintained 2-bedroom, 1-bath condo is located in the vibrant heart of Limoges just 30 minutes from downtown Ottawa. Perfect for first-time buyers or those looking to downsize, this move-in-ready gem offers the perfect blend of style, space, and convenience. This bright and airy unit enjoys enhanced privacy and an abundance of natural light throughout. The carpet-free interior features a spacious open-concept layout thats as functional as it is inviting.The sun-soaked living room is a standout with its cozy fireplace. The dining area flows effortlessly into a large kitchen with and sliding doors leading to a private balcony, the perfect spot to unwind. Enjoy the best of both comfort and lifestyle, all just minutes from schools, parks, scenic trails, ATV routes, Calypso Waterpark, and more.Whether you're starting out or looking to simplify, this condo offers everything you need and more. Don't miss your chance to call it home! (id:43934)
2128 10th Line
Beckwith, Ontario
"The greatest fine art of the future will be the making of a comfortable living from a small piece of land." - Abraham Lincoln. This property invites you to do just that, without ever leaving home. Tucked away on 4 acres at the end of a quiet country road, this 2-storey charmer offers privacy, versatility, and an unbeatable blend of rural tranquility with walkable access to town via nearby municipally maintained trails. Step inside to find a bright, open-concept main floor with a beautifully renovated kitchen featuring a large island and a dining area that can easily host a crowd. The living room is anchored by wood beams and tall ceilings, adding warmth and architectural character. A main floor bedroom offers flexibility as a guest room or home office. Upstairs, you'll find three more bedrooms, including a moody primary suite with a stylishly renovated ensuite bath. Outside, the lifestyle gets even better. Cool off in the above-ground pool, unwind in the hot tub, or enjoy summer evenings from the screened-in porch. Hobbyists and entrepreneurs will love the 35x50' detached garage/shop - heated, insulated, and complete with a workshop and office space, plus an additional garage attached. Theres even a separate carport, potting shed, storage shed, and an RV pad with power and water. The long driveway sets the home comfortably back from the road, giving you space to spread out, breathe deeply, and truly enjoy your surroundings. Whether you're working from home, gardening, hosting weekend BBQs, or just soaking in the serenity, this is a space that adapts to the seasons of your life, while keeping nature and community close by. (id:43934)
730 Perseus Avenue
Ottawa, Ontario
Welcome to The Birchfield B by Glenview Homes, a sophisticated 2-car garage residence offering over 2,300 sq ft of living space with 3+1 bedrooms, versatile loft, and premium finishes throughout; main floor features 9-ft ceilings, oak hardwood flooring and staircase, formal dining area, family room with gas fireplace, and gourmet kitchen with quartz countertops, pantry, pot lighting, and abundant cabinetry; upstairs primary suite with walk-in closet and spa-like 5-piece ensuite with quartz counters, frameless glass shower and soaker tub; two additional bedrooms with large windows, loft ideal for office or family space, linen closet, and convenient main-floor laundry with garage access; professionally finished lower level with spacious rec room, oversized windows, large fourth bedroom, and abundant storage; fully fenced backyard with large shed and covered PVC deck with metal roof for summer living; Furnace, AC, HRV, Hot Water on Demand, and Humidifier on Furnace all 2021. (id:43934)
2661 Mcintosh Road W
Augusta, Ontario
Move-In Ready 3-Bedroom Bungalow on a Gorgeous Country LotThis beautifully maintained 3-bedroom, 2 full bath bungalow offers the perfect blend of comfort, function, and rural charm. Situated on a picturesque country lot, this home is completely move-in ready with thoughtful features throughout.Step inside to find a bright and spacious open-concept kitchen and family room, ideal for everyday living or entertaining guests. The attached heated garage provides year-round comfort and convenience.The lower level features high ceilings and impressive walk-out doors, offering endless potential perfect for a workshop, studio, or additional living space.Highlights include:3 bedrooms, 2 full bathroomsOpen-concept kitchen/family roomAttached insulated garageLower level with high ceilings & walk-out access ideal for workshop or future developmentBeautiful, peaceful country settingCompletely move-in ready just unpack and enjoy! A rare opportunity to own a country home with modern amenities and room to grow. (id:43934)
345 Cornice Street
Ottawa, Ontario
Welcome home to this spectacular Richcraft Executive End-Unit Townhome, where luxury meets comfort in every detail. From the moment you arrive, the curb appeal sets the tone for the elegance inside. The main floor boasts a spacious foyer, clad in large tiles with an oversized closet, a stylish powder room, and inside access to the garage. Step into the bright open-concept living and dining space, flooded with light from the extra windows this end-unit has, highlighted by soaring two-storey windows and an impressive 18-foot ceiling. Warm hardwood floors lead you to a cozy gas fireplace with a custom tiled surround, while the upgraded chefs kitchen steals the spotlight with full-height custom cabinetry, extended pantry, quartz countertops, sleek tile backsplash, gas stove with griddle, stainless steel appliances, and an oversized island with seating for four. Upstairs, the primary suite is a private retreat featuring a large walk-in closet and spa-inspired ensuite with quartz vanity, glass shower, and soaker tub. Two additional bedrooms, a full bathroom, and a convenient laundry room complete the second level. The fully finished lower level offers a large versatile family room, perfect for a home gym, playroom, or rec space, with plenty of storage. Outside, enjoy the fully fenced south-facing backyard with extra space and shade provided by this premium end-unit location with no front neighbours. Recent upgrades include LED lighting, dimmer switches, and interlock. With a beautiful park just steps away, new schools around the corner, and a home that feels brand new, this one won't last long, book a showing today! (id:43934)
2551 Russland Road
Ottawa, Ontario
Welcome to 2551 Russland Rd., a spacious 3-bedroom, 2-bath detached two-storey home set on approximately 2 acres in the peaceful community of Vars. Ideal for families or those seeking extra space, the home features a functional layout, 2 garage spaces, and 4 outdoor parking spots, offering plenty of room for vehicles, storage, and outdoor enjoyment. Surrounded by open countryside, the property provides a quiet, private setting while still being just 3 minutes from Highway 417 and approximately 20 minutes from downtown Ottawa offering the perfect balance of rural charm and city convenience. Vacancy to take place October 1st, 2025. (id:43934)
684 Bronson Avenue
Ottawa, Ontario
Prime Investment Opportunity in the Heart of Downtown Ottawa! Discover this well-maintained commercial duplex at 684 Bronson Avenue, perfectly positioned in a bustling, high-traffic corridor with exceptional visibility. Recent upgrades include a brand-new roof (2024), fresh interlock (2025), and a newly built rear deck, ensuring long-term durability and curb appeal. The main-level unit features windows over 15 years old, while the upper-level unit boasts newer windows (less than 15 years old). This versatile property offers strong potential for both savvy investors and owner-occupiers, with proximity to public transit, major institutions, and all the vibrant urban amenities downtown Ottawa has to offer. (id:43934)
684 Bronson Avenue
Ottawa, Ontario
Prime Investment Opportunity in the Heart of Downtown Ottawa! Discover this well-maintained commercial duplex at 684 Bronson Avenue, perfectly positioned in a bustling, high-traffic corridor with exceptional visibility. Recent upgrades include a brand-new roof (2024), fresh interlock (2025), and a newly built rear deck, ensuring long-term durability and curb appeal. The main-level unit features windows over 15 years old, while the upper-level unit boasts newer windows (less than 15 years old). This versatile property offers strong potential for both savvy investors and owner-occupiers, with proximity to public transit, major institutions, and all the vibrant urban amenities downtown Ottawa has to offer. (id:43934)
30 Glen Park Drive
Ottawa, Ontario
Welcome to 30 Glen Park Drive, a charming 3-bedroom, 2-bathroom home nestled in the highly desirable Blackburn Hamlet. This beautifully updated property offers a perfect blend of modern comforts and natural beauty, backing onto a serene forest with no rear neighbours. Situated on a mature, landscaped lot, the home provides a peaceful and private retreat while still being close to all amenities. Step inside to a spacious foyer that leads into the main living areas. To the left, you'll find a well-appointed kitchen featuring ample cupboard and counter space, a centre island for additional prep and storage, and sleek stainless steel appliances. A large window floods the space with natural light, creating a warm and inviting atmosphere. The kitchen flows seamlessly into a formal dining area, which opens into a cozy living room with expansive windows that offer views of the surrounding greenery. Upstairs, the primary bedroom offers a peaceful retreat, while two additional bedrooms provide plenty of space for family or guests. The finished basement boasts a large recreation room perfect for family activities or relaxation, along with an additional room that can be used as a gym, playroom, craft space, or home office. Outside, enjoy the fully fenced, landscaped backyard, complete with a screened-in room ideal for outdoor dining or relaxation. The forested backdrop adds privacy and tranquility, offering a unique escape in the heart of Blackburn Hamlet. Blackburn Hamlet is a family-friendly community known for its strong sense of belonging, proximity to schools, parks, and walking trails, as well as easy access to Ottawa's downtown core. This home offers an ideal location for those seeking a quiet retreat with convenient access to urban amenities. Don't miss your chance to own this gem in an exceptional neighbourhood! (id:43934)
94 Inverkip Avenue
Ottawa, Ontario
**OPEN HOUSE: Saturday, Aug 23 and Sunday, Aug 24 from 2-4PM** Welcome to 94 Inverkip: where space, style, and location come together! Perfectly situated in a sought-after neighbourhood with quick access to schools, parks, shopping, and transit, this end-unit townhouse offers the feel of a single-family home for the price of a townhome. Sitting on a rare pie-shaped lot, the property boasts one of the largest yards you'll find in the area ideal for outdoor entertaining, gardening, or simply enjoying your private space. Inside, you'll be impressed by the FULLY RENOVATED interior! The main floor features 2 LIVING ROOMS for flexible family living, brand-new flooring throughout, and a modern kitchen with brand-new fridge and stove, new countertops, stylish backsplash, resurfaced cabinets, and updated light fixtures. Upstairs offers 4 spacious bedrooms, including a primary suite with a double closet and a luxurious 5-piece ensuite with double-sink vanity, soaker tub, and stand shower. Convenient second-floor laundry makes daily life easier. The huge basement offers endless possibilities: recreation, storage, or a home gym. If you've been searching for a move-in ready home with extra space, premium updates, and a fantastic location, this is it! (id:43934)
1026 Fieldfair Way
Ottawa, Ontario
Tucked away on a quiet, family-friendly street, this 3+1 bedroom beauty blends charm, comfort, and functionality. A large tiled foyer welcomes you into a bright family room, leading to the main floor where rich hardwood flooring flows throughout and 9ft ceilings. Enjoy a cozy living room with a gas fireplace, a spacious formal dining room, and a convenient powder room on the main floor. The updated two-toned kitchen features extended cabinetry into the breakfast nook area, generous counter space, and a stylish backsplash. Upstairs, you'll find three generous bedrooms, including a serene primary suite with its own ensuite and walk-in closet. The second bedroom offers private balcony access, while the third boasts soaring vaulted ceilings. A second-floor laundry room adds everyday ease. The fully finished basement extends your living space with a wet bar perfect for entertaining game nights, a large recreation room and a versatile 4th bedroom ideal for guests, a home office, or a gym. Step outside to a fully fenced backyard with a covered deck, perfect for year-round entertaining and relaxation. A double car garage + parking for 4 vehicles ensures plenty of space for family and visitors. Ideally located near grocery stores, public transit, top-rated schools, Millennium Park, restaurants, and more!! Everything your family needs is just steps away. Book your showing today! (id:43934)
323 Centerra Court
Ottawa, Ontario
Welcome to 323 Centerra Court a beautifully appointed 4-bed, 4-bath home in the heart of Stonebridge, set on a quiet cul-de-sac with no rear neighbours.The main floor features a bright open-concept layout with a spacious living and dining area, a gas fireplace, and large windows overlooking the backyard. The kitchen offers stainless steel appliances, ample cabinetry, a center island with breakfast bar, and direct access to your private outdoor retreat. Granite and quartz countertops throughout the home including kitchen, and all bathrooms. A versatile den, powder room, and laundry room complete the level.Upstairs, the generous primary suite includes a walk-in closet and a 5-piece ensuite with soaker tub and glass-enclosed shower. Three additional bedrooms and a full bath provide comfort for family or guests.The finished lower level offers a large recreation room, an additional full bath, and flexible space for a home gym, office, or media room.Step outside to a landscaped backyard with stone patio, gazebo, and mature greenery perfect for entertaining or relaxing in privacy. Ideally located near parks, schools, trails, and Stonebridge Golf Club, with easy access to shopping and transit. Recent updates: Recent Upgrades:Front & back interlock (2022)Pot lights in 3 bedrooms & den (2023)Light fixtures kitchen/den (2023)Humidifier (2022)Gazebo (2022)Accent walls (2023)Landscaping front & back (2023)All brand-new appliances (2022) (id:43934)
229 Kitley South Elmsley Townline Road
Elizabethtown-Kitley, Ontario
Enjoy country living with town convenience in this spacious 4-bedroom, 2-bath bungalow on a beautiful 2-acre lot. Features bright main floor living, a spacious basement, and plenty of room to make your own. Whether you're looking for a peaceful place to raise a family, a quiet retreat from the city, or a property with room for gardens, chickens and other outdoor projects, this home offers endless potential. (id:43934)
7 - 10 Prestige Circle
Ottawa, Ontario
Rarely Offered! Discover the pinnacle of condo living with this exceptionally located wide stairs - third floor walk-up unit offering the best panoramic views in the area. Perfectly nestled between the Ottawa River and a serene park, this stunning 2-bedroom, 2-bathroom suite is a true retreat, just steps from nature trails, a park, Petrie Island beach, and the upcoming Trim Rd. LRT station. From the moment you walk in, you'll notice the spacious open-concept design, soaring 9-ft ceilings, and elegant hardwood floors throughout. The sun-filled living room is anchored by a cozy gas fireplace, while expansive windows frame breathtaking views and bathe the space in natural light. Step out onto your enormous private terrace, perfect for morning coffee, evening wine, or entertaining under the stars. The gourmet kitchen is a chefs dream, featuring granite countertops, stainless steel appliances, a large island, and a walk-in pantry rarely found in condo living. The primary bedroom suite is complete with a walk-in closet and a spa-inspired ensuite offering a soaker tub, a separate glass shower, and refined finishes. Additional conveniences include full-size in-suite laundry, and dedicated parking. Tucked into a quiet enclave yet only 15 minutes to downtown, this unit combines luxury, lifestyle, and location. With access to scenic paths, shopping, schools, transit, and Hwy 174/417, this is your chance to own one of the most sought-after layouts and locations in the area. Book your private viewing today, this one wont last! Updates include Furnace Motor (2020), AC(2024), Washer & Dryer (2023), Hot Water Tank (2021). (id:43934)
400 Centre Street
Pembroke, Ontario
Nestled on a tree-lined corner in Pembroke's East End, this turn-of-the-century Edwardian home is where timeless character meets everyday comfort. From the moment you arrive, ivy curling along the garden walls and stone steps leading down rolling lawns set the tone for a property unlike any other. Inside, the craftsmanship of a bygone era is beautifully preserved. Original hardwood floors, tall ceilings, and intricate vent covers are paired with warm, craftsman-style casings that frame each room with elegance. The heart of the home is a traditional dining space that flows into a light-filled living area, perfect for gathering with family or hosting friends. Just beyond, a thoughtful addition with its own entrance, fireplace, and spa-like ensuite offers privacy and flexibility, whether as a wheelchair accessible in-law suite or a serene retreat. Upstairs, three inviting bedrooms and a four-piece bath create a restful family haven, while a finished attic provides space for creativity, play, or simply a quiet hideaway. Even the lower level has been cared for, with a dry basement offering laundry, storage, and cold room. Outdoors, the magic continues. A multi-level deck winds gracefully around the house, overlooking a backyard that feels like a private park. Blooming gardens, a waterfall pond, and mature hedges create a storybook setting where children can explore and adults can relax. A detached garage with heated workshop completes the picture, offering space for both work and play. This is more than a house, its a home that inspires, welcomes, and charms at every turn. 24 Hours Irrevocable on all offers please. (id:43934)
28 Wilson Street W
Laurentian Hills, Ontario
This excellent fully serviced residential building lot may be the perfect setting for your new home build, located in the heart of Chalk River close to school, playground, and a short drive to CNL and Garrison Petawawa. 48 hour irrevocable required on all offers. (id:43934)

