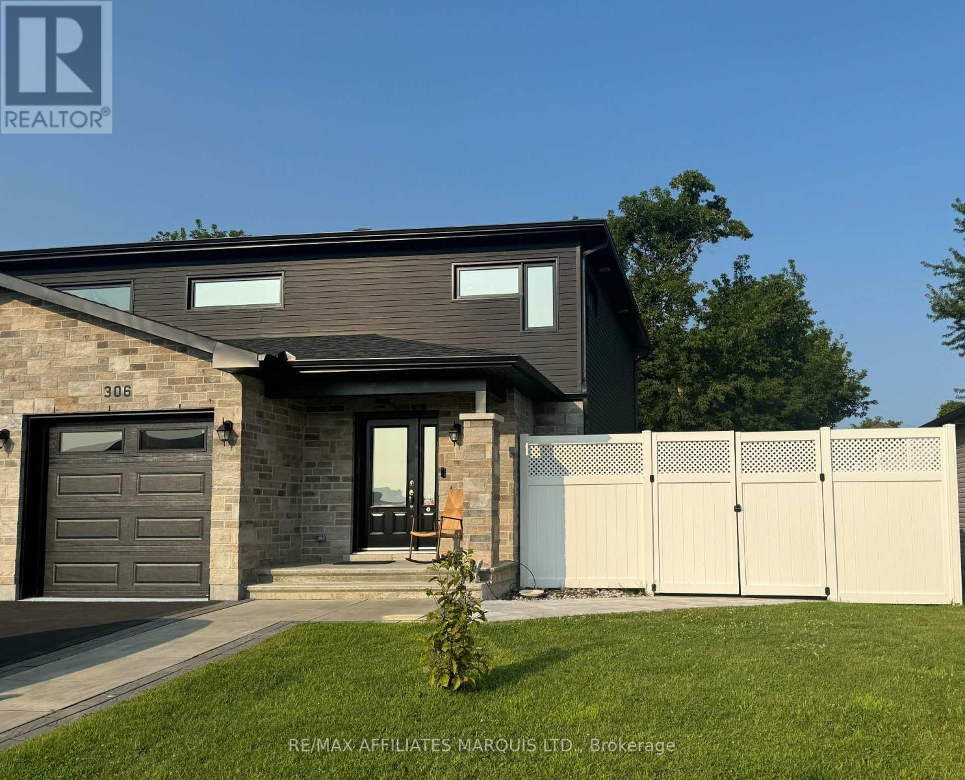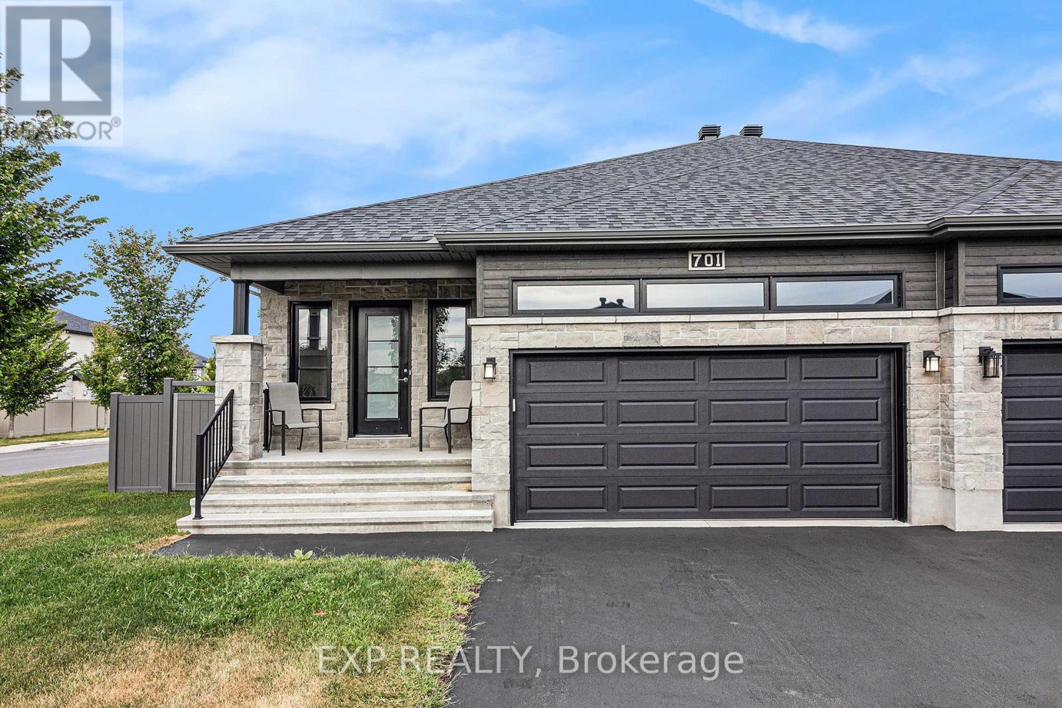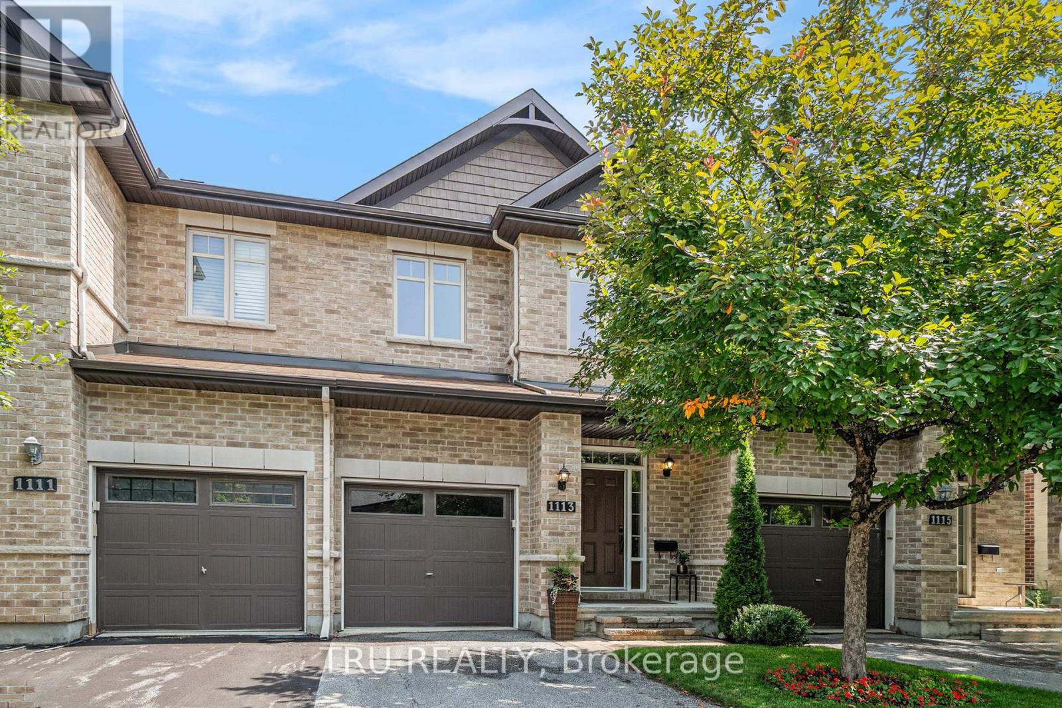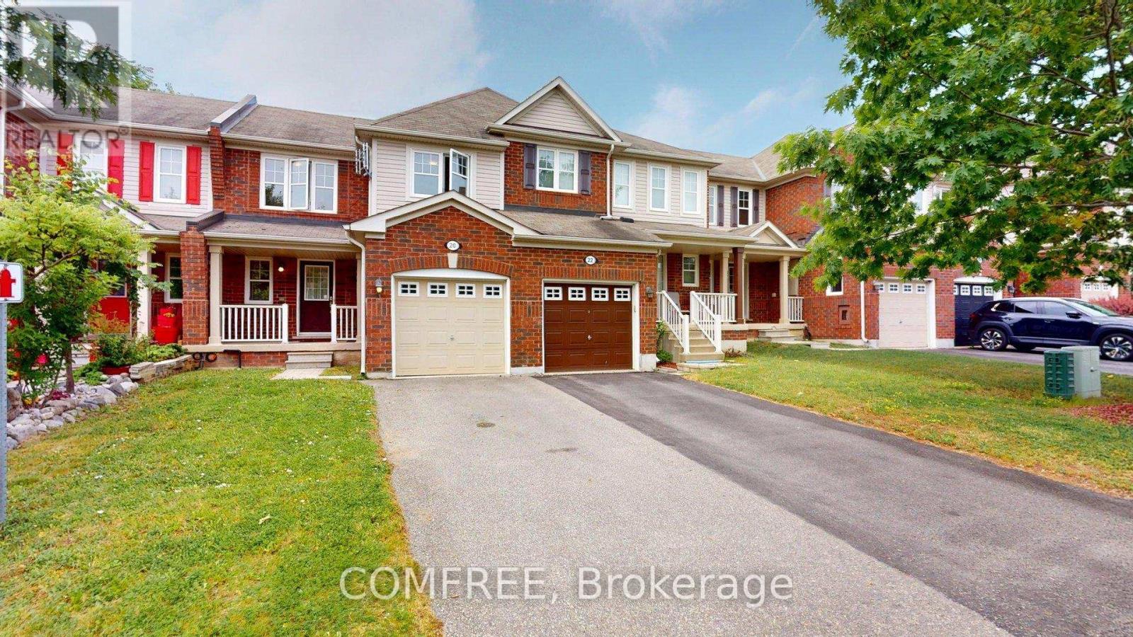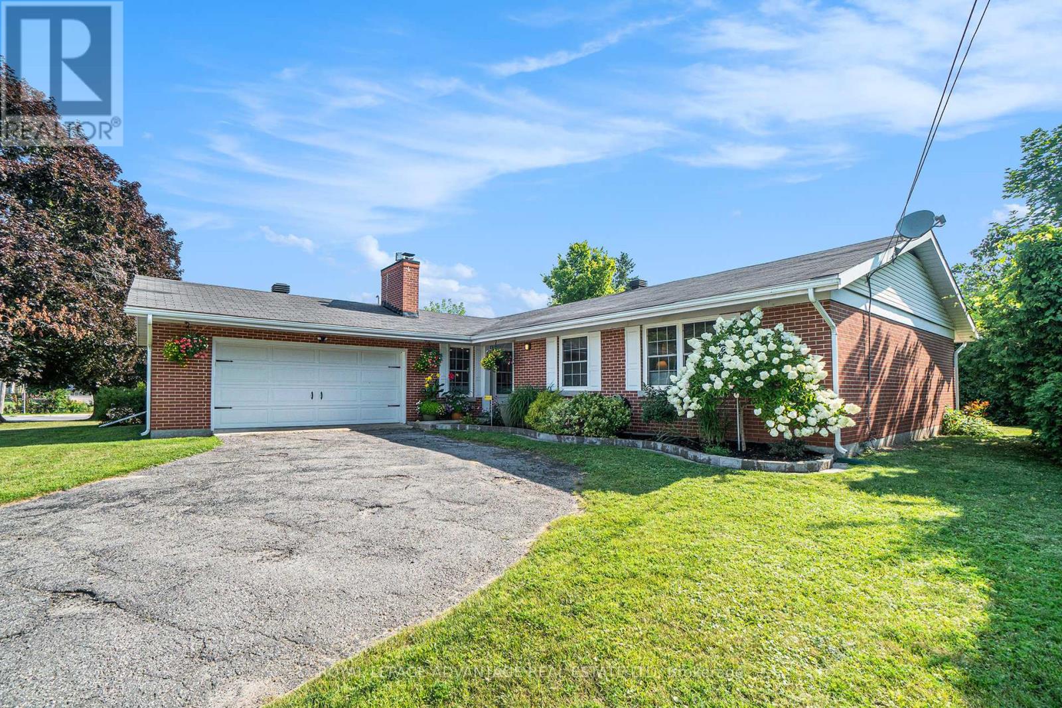We are here to answer any question about a listing and to facilitate viewing a property.
306 Belfort Crescent
Cornwall, Ontario
Beautifully maintained and thoughtfully designed, this 2020 spacious 2-storey semi-detached home offers everything today's family needs. The open-concept main floor seamlessly blends the kitchen, dining, and living areas, creating an inviting space ideal for both everyday living and entertaining. Upstairs, you'll find a bright and airy primary bedroom featuring corner windows and a private ensuite, along with two generously sized bedrooms and a modern 4-piece bath. The fully finished basement adds even more versatility with a large family room and an additional 4-piece bathroom perfect for guests or extended family. Step outside to a backyard built for entertaining, complete with a hot tub, BBQ area, and plenty of room for outdoor fun. A perfect blend of comfort, style, and space. (id:43934)
701 Azure Street
Russell, Ontario
Welcome to this turnkey 2+1 bedroom, 3 bath semi-detached bungalow situated on a corner lot in the sought-after Sunset Flats community of Russell! This home is the Sunflower model by Melanie Construction, known for thoughtful layouts and quality craftsmanship. The bright, open-concept main floor features hardwood flooring throughout, a spacious living/dining area and a kitchen with breakfast bar island, quartz countertops, backsplash, and all appliances. Head onwards to discover a large primary suite offering a walk-in closet and a 5-piece ensuite with a soaker tub and separate shower. An additional bedroom, a main bathroom, and a conveniently located laundry room complete the main level. The fully finished basement adds even more living space with a generous rec. room, a 3rd bedroom and 3pc bath that could be perfect for guests, a teen retreat or a home office. Enjoy the outdoors in your fully fenced backyard. A total of 6 parking spots, 2 parking spaces in the double garage plus driveway with 4 spots! All this just steps from schools, parks, trails, and recreation and only 20 minutes from Ottawa! Nothing to do but move in and enjoy. Easy to view! (id:43934)
100 Sorento Street
Ottawa, Ontario
*** OPEN HOUSE Sat AUG 23rd & Sun AUG. 24th 2-4pm*** Beautifully maintained end unit Minto Hemsley model offering both comfort and functionality. The bright kitchen features a breakfast bar, perfect for casual dining, and opens to the living space for easy entertaining. A convenient main floor office provides the ideal setup for working from home. With no neighbour easement, you'll enjoy extra privacy. The home also boasts a lovely fenced backyard, perfect for outdoor living. Furnace and A/C have been inspected yearly for peace of mind, and the home includes a central vac rough-in. This end unit combines thoughtful design with attentive upkeep a wonderful opportunity to own a move-in ready home. (id:43934)
220 Agathe Street
Clarence-Rockland, Ontario
5-Bed Hi-Ranch on Private Treed .71-Acre Corner Lot + In-Law Suite!Bright & move-in ready home in a quiet rural subdivision just 5 min to Rockland amenities & steps to public transit. Hardwood floors & stairs, ceramic tile in kitchen/dining, open-concept living with wood-burning fireplace. Eat-in kitchen opens to large back deck. Huge yard with shed & fire pit.Newly renovated 2-bedroom, 1-bathroom spacious basement with living room & kitchen ideal for an in-law suite or rental potential.Updates: Metal roof (2015), natural gas furnace (2016), hot water tank & pressure tank (2019), AC(2021), newer windows(2020&2025), deck (2025).Peaceful setting, modern updates, separate suite your perfect blend of privacy, space, and convenience is here. Move in and enjoy! SOME PICTURES ARE VISUALLY STAGED. (id:43934)
710 Lurgan Way
Ottawa, Ontario
Welcome to this bright and modern Minto Dawson end-unit townhome, built just 1 year ago and perfectly designed for comfortable living! This move-in ready home features a spacious main floor with a welcoming foyer, direct access to the garage, a full laundry room with plenty of storage, and a handy mechanical room, ideal for off-season gear.Upstairs, the open-concept second floor is flooded with natural light from oversized windows and a sliding patio door leading to a large private balcony, perfect for relaxing or entertaining. The stylish kitchen includes upgraded stainless steel appliances, quartz countertops, and a layout ideal for cooking and gathering.On the top level, you will find three generous bedrooms and a full bath. The primary suite offers a large walk-in closet for all your storage needs. Conveniently located near schools, parks, shops, restaurants, a golf course, and more, everything you need is just minutes away! (id:43934)
4409 Goldeneye Way
Ottawa, Ontario
Welcome to this spacious and sun-filled end unit townhome, ideally located in the highly sought-after Riverside South community. With 3+1 bedrooms and 3 bathrooms, this beautifully maintained home offers the perfect balance of comfort, functionality, and modern flair. Thoughtfully curated by its current owner, every room reflects pride of ownership and a unique, contemporary design aesthetic. Step inside to discover an open and inviting layout perfect for family living and entertaining. The lower level is fully finished, featuring a generous 4th bedroom, a stylish custom laundry area, and an abundance of storage space. Whether you need room for guests, a home office, or a teenagers retreat, this lower level delivers. Outdoor living is a dream in the private backyard oasis an extension of your living space through three seasons. Enjoy summer days in the swimming pool, alfresco meals in the dining area, and cozy evenings around the firepit. Its a space designed for making memories. Additional features include a single attached garage with inside entry and driveway parking. Located steps to schools, shops, parks, recreation, and everyday essentials, this home offers the convenience and lifestyle todays families crave. A rare opportunity to own an end unit with style, space, and a resort-like backyard in one of Ottawa's most desirable neighbourhoods. (id:43934)
28 Pine Bluff Trail
Ottawa, Ontario
***OPEN HOUSE Sunday AUG. 24th 2-4pm *** Step into this grand 2-storey Holitzner-built Sandringham II model, nestled on a quiet street in the heart of Stittsville. Built in 1986 and meticulously maintained by its original owner, this home offers spacious principal rooms and a well-thought-out layout perfect for comfortable family living. The main floor features a large formal living and dining area, a den, a cozy family room with a gas fireplace, and a bright eat-in kitchen that overlooks the private backyard. Upstairs, the generous primary suite includes a walk-in closet, a spacious vanity area (5.2 ft x 6.1 ft), and a 4-piece ensuite bathroom. Three additional bedrooms provide plenty of space for family, guests, or a home office. Some charming original finishes remain throughout, offering a blend of timeless style and opportunity for personalization. Set on a wide lot in a mature, tree-lined neighbourhood, the property offers both space and privacy. Ideally located close to excellent schools, parks, walking trails, and all the conveniences of Stittsville, this is a rare opportunity to own a classic home with room to make it your own. Furnace was replaced 2006/rental HWT 2023, Central Vac in as is condition. Roof 2011. (id:43934)
1113 Tischart Crescent
Ottawa, Ontario
Welcome to this beautifully maintained 3-Bedroom, 2.5-bath townhouse in a highly sought-after neighbourhood! A perfect home for families or professionals seeking modern comfort and convenience with over 1927 sq. ft. of living space. The open concept main floor features hardwood flooring, a generous living and dining area with large windows and plenty of natural light. The kitchen offers ample cabinet space, a functional layout, and a large countertop area for casual dining. Upstairs, the spacious primary suite includes a walk-in closet and a 3-piece ensuite. Two additional well-sized bedrooms share a full bath, and there's a convenient powder room on the main level for guests. The finished lower level features a cozy gas fireplace -- perfect for movie nights or a family retreat. Step outside to your private backyard oasis -- featuring a gorgeous deck and patio within a fully fenced yard, perfect for summer BBQs or relaxing evenings. The property is conveniently located in a quiet family friendly neighbourhood, close to parks, top-rated Secondary Schools (All Saint and Earl of March), great elementary schools (St. Gabriel School on a few minutes walk) and French schools, restaurants, grocery stores, coffee shop, transit, shopping, nature trails and bike trails. Update: Kitchen Faucet 2025, Front steps 2022, Deck 2021, Patio 2020, fence 2021, backyard river stone & sod 2021, Fridge 2020, Nest Thermostat 2021, Washer & Dryer 2018. A perfect blend of comfort, space, and location - this home is move-in ready! Lower level has rough-in for future bathroom. (id:43934)
20 Steele Street
New Tecumseth, Ontario
Welcome to this charming 3-bedroom, 2-bathroom townhouse in need of some upgrades in one of Allistons most desirable communities. Selling as is, this bright and airy home features an open-concept main floor with a spacious kitchen and generously sized master bedroom with a walk-in closet. The unfinished basement includes laundry. This family-friendly neighbourhood is close to schools, parks, shopping, and more. All measurements are approximate. (id:43934)
3 Florence Street
Smiths Falls, Ontario
Welcome to this beautifully upgraded brick bungalow, perfectly situated on a corner lot in the heart of sensational Smiths Falls. Pride of ownership is evident throughout this immaculate home, which offers the ease and comfort of one-level living in a bright, open-concept layout. At the heart of the home is a stunning, newly renovated Laurysen kitchen, featuring quartz countertops, stainless steel appliances (including a wine fridge), spacious pantries with pull outs, radiant floor heating and a charming breakfast nook perfect for everyday meals. The kitchen flows seamlessly into the formal dining room, ideal for hosting family gatherings, which in turn opens into the elegant formal living room. Throughout the home, gleaming hardwood floors add warmth and continuity. Unwind in the cozy family room, complete with a natural gas fireplace the perfect spot to relax and recharge. This home offers three generously sized bedrooms, including a spacious primary suite with a deep double closet and a renovated 3-piece ensuite. The main bathroom is magazine-worthy, featuring a double vanity, a luxurious soaker tub complete with jets and lights plus a built-in linen closet and radiant floor heating truly a dream space! Additional highlights include a double attached garage, offering protection from the elements, and a beautifully landscaped yard with a private backyard an ideal spot for outdoor enjoyment. All this within walking distance to Lower Reach Park and everything Smiths Falls has to offer. Welcome Home! (id:43934)
642 Miikana Road
Ottawa, Ontario
PREPARE TO FALL IN LOVE! Welcome to this stunning 3 bed 3 bath 2022 built Watson Model by Richcraft with NO FRONT NEIGHOURS; perfectly located in the sought-after Findlay Creek community. Designed with an open-concept layout and drenched in natural light, this home is a true showstopper. FILLED WITH UPGRADES FROM HEAD TO TEO! At the heart of the main floor is a chef's kitchen featuring a striking quartz waterfall island, stylish two-toned cabinetry, upgraded appliances including a gas stove, & gorgeous herringbone backsplash. Main floor is flooded with tons of natural light with windows throughout! The spacious living and dining areas flow seamlessly together, complemented by elegant 7 inch hardwood flooring throughout the MAIN and SECOND levels. Upstairs, retreat to the primary suite featuring WALL to WALL windows, a walk-in closet, and spa-inspired 5-piece ensuite complete with double sinks, luxurious soaker tub, and large glass shower. Two additional bedrooms, a full bathroom, and convenient laundry complete the second floor. The fully finished basement with 7.5' ceilings offers a versatile rec room ideal for a gym, home office, or guest suite, plus a 3-piece rough-in for future expansion. Quartz counter tops THROUGHOUT, solid wood doors & smooth ceilings throughout the entire home! Step outside to enjoy the FULLY FENCED backyard with endless potential for a garden, pool, or play area. Situated directly across from Miikana Park and close to schools, shopping, and more, this home truly has it all! (id:43934)
160 Mattingly Way
Ottawa, Ontario
Welcome to 160 Mattingly Way in sought-after Riverside South! This bright and spacious Urbandale Franklin Model II, End Unit townhomefeatures 3 bedrooms, 3 bathrooms, and a thoughtfully designed layout perfect for modern family living! Step into the generous front entrancethat sets the tone for the open and inviting main floor. The kitchen, complete with granite countertops, seamlessly opens to the dining room andliving room, ideal for both everyday living and entertaining. Upstairs, you'll find a convenient laundry room and a spacious primary suite with awalk-in closet and private ensuite and two additional bedrooms and a main bathroom. The spacious finished basement offers versatile spacefor a family room, home office, or play area. The mudroom allows for additional space to keep items organized and located right beside thegarage. Enjoy the privacy of no rear neighbours, a fenced yard, and natural shade from mature trees in both the front and back! Within walking distance to schools, parks, and public transit (Park & Ride), this well-maintained home offers comfort, space, and unbeatable convenience! (id:43934)

