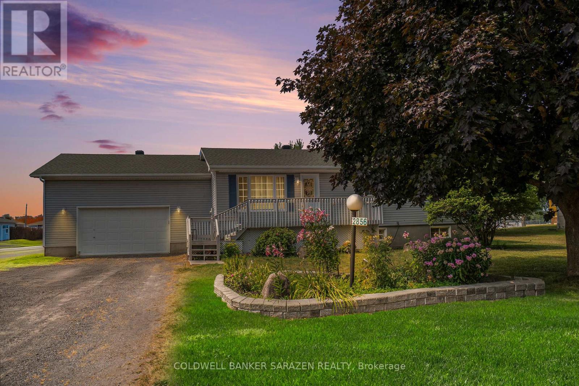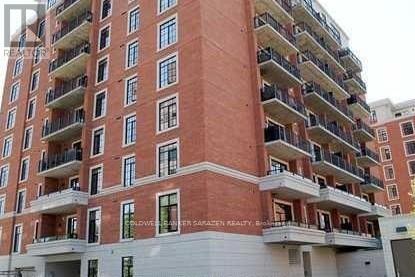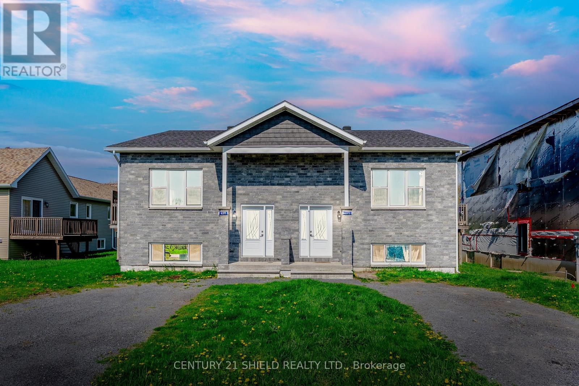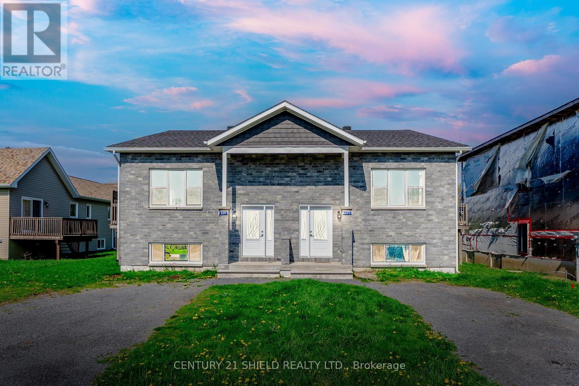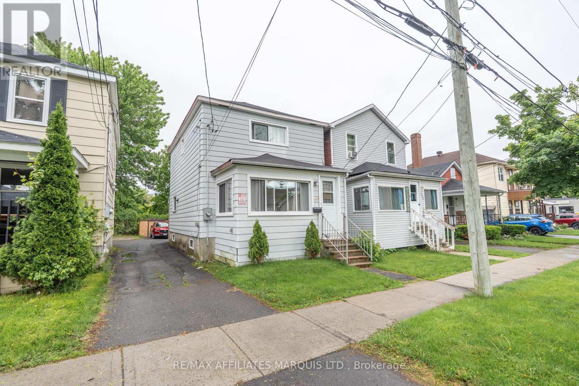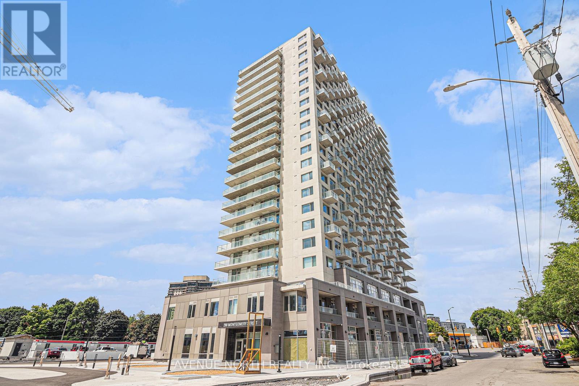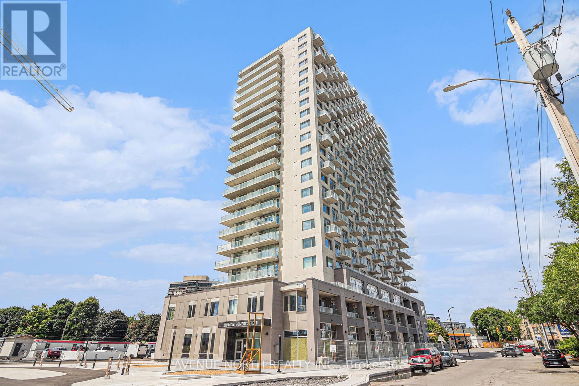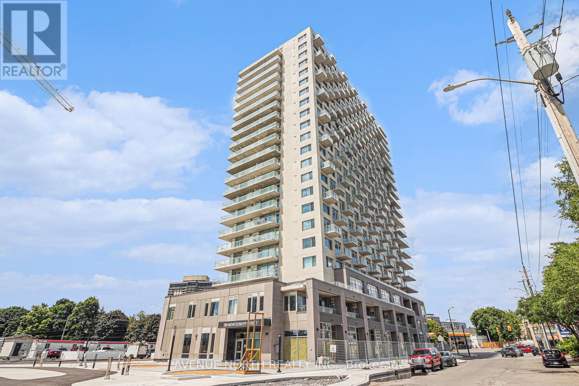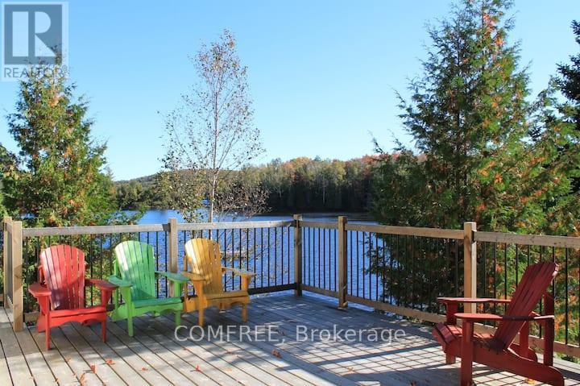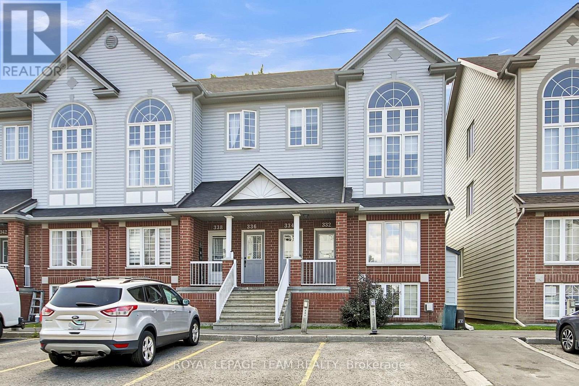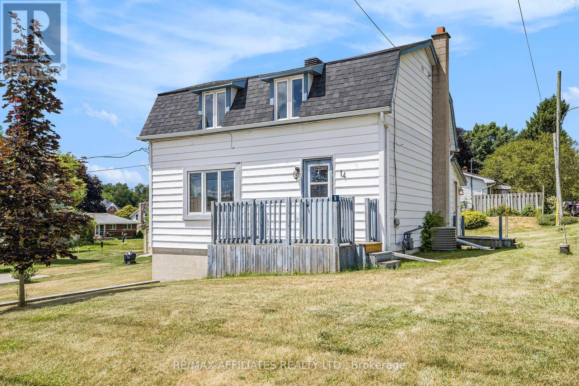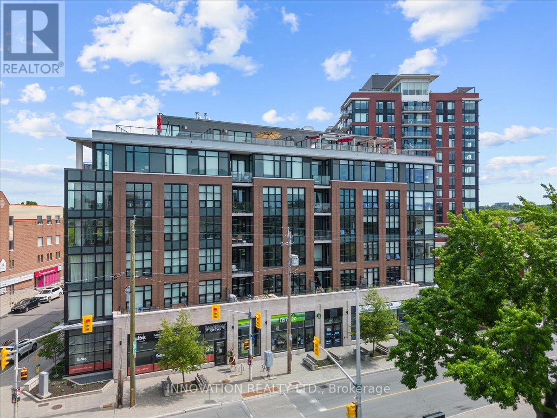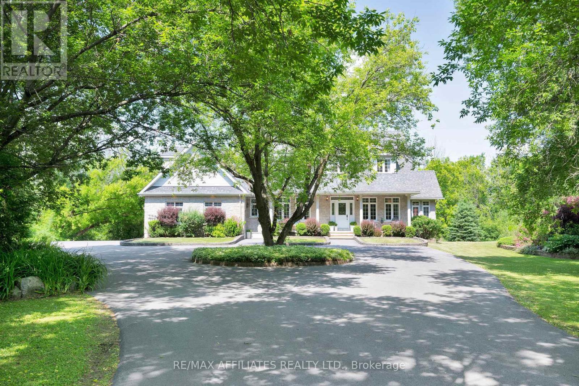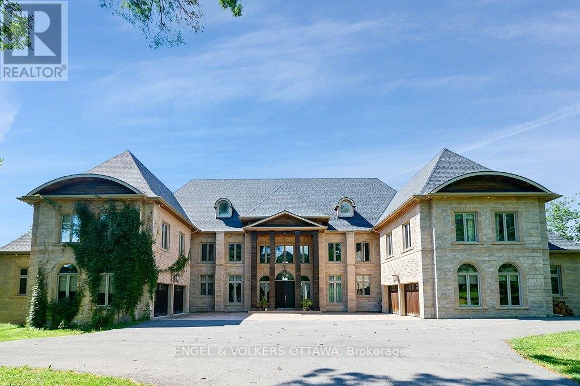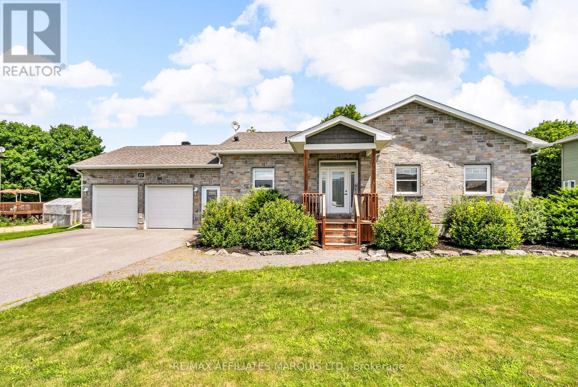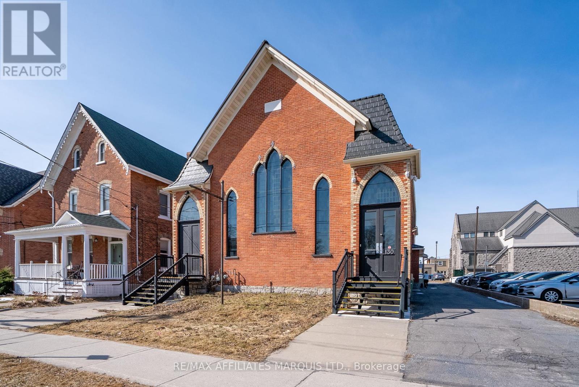We are here to answer any question about a listing and to facilitate viewing a property.
Lot Marcoux Road
North Glengarry, Ontario
Escape the hustle and bustle of city life and discover the tranquility of this picturesque 2-acre parcel in the peaceful countryside. Whether you're looking to build a weekend getaway or a full-time residence, this property offers the perfect canvas for your dream country home. Surrounded by nature, the land offers space, privacy, and serenity, an ideal setting to create your personal oasis. Just a two-minute walk south brings you to Kenyon Dam Road, where you can enjoy kayaking, paddleboarding, or fishing. A three-minute walk north leads to the scenic North Glengarry Trails, perfect for walking, biking, snowshoeing, snowmobiling, or skiing.Despite its peaceful surroundings, this property is only a three-minute drive from Alexandria, where you'll find everything you need: schools, a hospital, pharmacies, a soccer dome, an arena, a curling club, grocery stores, restaurants, and shopping. You're also just 30 minutes from Cornwall, and only an hour from both Ottawa and Montreal making this location both tranquil and convenient. Don't miss the opportunity to build the country home or the weekend retreat you've always dreamed of. (id:43934)
1768 Coleman Crescent
North Dundas, Ontario
Exquisite, beautifully maintained, and perfectly private, this stunning 3+1 bedroom home is nestled on a full acre lot that will make you forget you're just 10 minutes from all amenities. Surrounded by mature trees, gorgeous homes, and wonderful neighbours! This two-storey property offers the best of both worlds: peaceful country-like living within a subdivision setting.The backyard is a true retreat. Fully fenced and framed in mature trees, featuring a storage shed, dreamy fire pit, multi-level deck, and a show-stopping rustic gazebo with all the bells & whistles, ideal for summer barbecues and entertaining. Inside, the home feels like brand new. Gleaming hardwood floors flow throughout the main and upper levels. The layout offers both elegance and comfort, with a formal living room, a versatile family room (or dining space), and a spacious kitchen overlooking the backyard. Upstairs, you'll find three generous bedrooms including a beautifully designed primary suite complete with a modern ensuite bathroom and dual closets. Every room is thoughtfully updated with a luxurious yet welcoming feel. The fully finished basement expands your living space with a hardwood staircase leading to a large office area, a den, and an additional hobby or music room, perfect for guests or creative pursuits. This is a lifestyle you are not going to want to miss out on! Come take a look at this private oasis just minutes from town! (id:43934)
6550 Craighurst Drive
Ottawa, Ontario
Welcome to 6550 Craighurst Drive, a spacious family home in the heart of a welcoming North Gower community. With almost 3000 sq ft of living space, 4 bedrooms on the 2nd level and 3.5 bathrooms! This property offers plenty of room for the whole family to live, grow, and make lasting memories.As you arrive, the large fenced corner lot immediately catches your eye. With an additional driveway at the rear of the property, there is potential to add a 600 sq ft outbuilding, offering even more space and versatility; a possible home based business or shop! Step inside to a grand entrance with a sweeping staircase that sets the tone for the impressive scale of this home.The main floor is designed with family living in mind. The sunken living room features a cozy fireplace and sits just off the kitchen, creating the perfect place to gather on Christmas morning or enjoy quiet evenings together. A massive mudroom with a convenient half bath is ideal for busy families and especially handy for guests coming in from the pool.Upstairs, youll find four generously sized bedrooms, including a massive primary suite that is a vibe of it's own! With huge windows, a 4 piece ensuite with a separate corner tub and a walk in closet.The backyard is built for entertaining and whole family enjoyment: Featuring an inground pool surrounded in patio space for lounging or dining, a large brand new deck, and ample space for summer barbecues, family parties, or simply enjoying long sunny days at home. Pride of ownership is evident with the fresh paint throughout, the basement with an expansive bed/living space and full bath, new deck, and generac generator. This is more than a place to call home, it is a place for family to come together; in an incredible safe neighborhood, and a location that makes sense for an easy commute (20 mins to Ottawa). This property offers the perfect blend of community and privacy while still being within easy reach of everything you need. (id:43934)
25 - 62 Argent Private
Ottawa, Ontario
Welcome to 62 Argent Private, this 2 bedroom 3 bathroom UPPER lvl condo is a fantastic opportunity for first-time buyers or investors! This bright and functional home features a spacious eat-in area, breakfast bar, and stainless steel appliances, plus the convenience of in-unit laundry and extra storage. Enjoy the privacy of no front neighbours while being just steps to shopping, restaurants, and everyday amenities. Ideally situated near Kanata's high-tech sector, this low-maintenance home is move-in ready and a smart choice for homeownership or investment. (id:43934)
961 Beckton Heights W
Ottawa, Ontario
Welcome to 961 Beckton Hts, a beautifully upgraded Tamarack Emerson model located in the highly desirable Sttitsville. This stunning home offers the perfect blend of luxury and functionality in a family-friendly neighbourhood surrounded by top-rated schools, parks, shopping, and easy access to Highway 417. Thoughtfully designed with 9' ceilings on both the main floor and in the rarely offered finished basement, this home features hardwood staircases on both levels, quartz countertops in all bathrooms, custom zebra blinds, and modern light fixtures. The spacious main floor boasts a bright open-concept layout with oversized windows, a chef-inspired kitchen with quartz countertops, high-end stainless steel appliances, soft-close cabinetry, a walk-in pantry, and an oversized island. A private office with French doors and a stylish powder room and a walk-in closet complete the main level. Upstairs offers four large bedrooms, three full bathrooms (including two ensuites), a generous laundry room, and a versatile loft space perfect for reading or working. The primary suite features a walk-in closet and a spa-like 5-piece ensuite with a glass shower and soaker tub. The finished basement includes a massive rec room, 9' ceilings, expanding the living space further and storage space. This home offers parking for four vehicles on the driveway and 2 in the garage, a perfect choice for Families. (id:43934)
226 Finsbury Avenue
Ottawa, Ontario
OPEN HOUSE : THURSDAY 21ST 5 TO 7PM. This exceptional 3-bedroom, 2.5-bath 2023 Built townhome Richcraft's sought-after Hudson LE model with 2165 sqft is nestled in the vibrant and family-friendly Westwood community of Stittsville, showcasing premium finishes throughout. The open-concept main floor is thoughtfully designed, featuring a chef-inspired kitchen equipped with top-of-the-line stainless steel appliances, including a gas stove, granite countertops, a generous island, and a spacious walk-in pantry. Perfect for both everyday living and entertaining, the bright and airy living and dining areas are filled with natural light and anchored by a cozy fireplace, creating a warm and inviting atmosphere. Convenient access to the backyard, a stylish powder room, and direct entry from the garage enhance the functionality of the main level. Upstairs, you'll find a spacious and serene primary suite complete with two walk-in closets and a spa-like ensuite bathroom, offering the perfect private retreat. Two additional well-sized bedrooms, a modern full bathroom, and a conveniently located laundry room complete the upper level. The fully finished basement adds valuable living space, ideal for a family room, home office, gym, or play area, ensuring this home meets all your lifestyle needs with elegance and comfort. Don't miss this incredible opportunity to own a meticulously maintained and thoughtfully upgraded property in a prime location schedule your private viewing today. (id:43934)
970 Concession 10 Road
Alfred And Plantagenet, Ontario
Escape to Your Dream Country Retreat! After being in the same family for over 50 years, 970 Concession 10 is now being made available. Imagine waking up every morning to breathtaking views and the promise of wide-open spaces. Welcome to 970 Concession 10, an extraordinary 2.73-acre canvas for your next chapter! This captivating bungalow is more than just a home; its an invitation to reimagine your lifestyle. Enjoy three generous bedrooms on the main floor, complemented by a full bath, an updated country kitchen, and a sunroom that floods your day with golden light. Completing the main level is a large dining area and a cozy sitting area, perfect for memorable gatherings with family and friends. Step onto your massive deck from your sunroom and let your mornings begin with coffee as the sun rises, or light up the barbecue for evening feasts under the stars. Theres truly no city view that compares to this outdoor oasis. Downstairs, you will find a sprawling family room that beckons for movie nights and celebrations. Additionally, the lower level offers an extra bedroom, a half bath, a laundry area, and ample storage to meet your every need. Recent upgrades include new siding and insulation (2012), a new roof (2019), a new water filtration system (2023, with filters changed in 2025), and a brand-new septic system (2025), ensuring you can move in with total peace of mindeverything major has been taken care of. For those with dreams bigger than a garage can hold, the property boasts a 130 x 36 barn and a 120 x 40 CoverAll (new cover 2017), ideal for storing all your toys.This is not just a property; its a lifestyle, a sanctuary, and a playground for your imagination. Whether youre seeking a peaceful family retreat, space to grow, or the ultimate country escape, 970 Concession 10 is ready to welcome you home.Ready for your next adventure? Book your private showing today and see what possibilities await! (id:43934)
117 Lady Lochead Lane
Ottawa, Ontario
117 Lady Lochead Lane | Historic Elmwood, Carp. Where Sophistication Meets Serenity. Tucked away in the prestigious and historic Elmwood enclave of Carp, this exceptional 3-bedroom estate is perfectly positioned on a 2.2-acre private oasis is a rare offering just minutes from city life yet worlds away in atmosphere. Designed with timeless elegance and modern functionality, this expansive open-concept residence features a chef-inspired kitchen with striking quartz countertops and backsplash, flowing seamlessly into a warm and inviting family room complete with custom built-ins and a statement fireplace. A formal dining room, main floor office, and a sun-filled loft space ideal for a professional home office or studio add to the home's distinct charm and versatility. The spacious bedrooms provide refined comfort, while the fully finished lower level includes a large recreation/gym area and an unexpected secret room, perfect for a wine cellar, private retreat, or hidden hideaway. Surrounded by mature trees and lush landscape, this property offers the luxury of space and the beauty of nature just 7 minutes to the 417, Canadian Tire Centre, and premier amenities. Refined country living at its finest. This is more than a home it's a lifestyle. (id:43934)
2856 Glenwood Drive
Ottawa, Ontario
Don't miss this charming raised bungalow, nestled on a sprawling 3/4-acre lot with no rear neighbours in the highly sought after community of Metcalfe. This well-maintained 1999-built home showcases a bright open-concept kitchen, living, and dining area, ideal for effortless entertaining, with gleaming hardwood floors throughout. The kitchen boasts ample counter and cabinet space, island/breakfast bar, sleek dark quartz countertops, and a tile backsplash. The primary bedroom features a spacious 4-piece ensuite and a deep closet, while the second bedroom provides generous space and abundant natural light. A dedicated main floor laundry closet and deep front entrance closet enhance everyday functionality. Another sizeable 4pc bathroom w/ shower bath completes the main floor. The wide staircase invites you to a versatile lower level, primed for your vision with potential for 1-2 additional bedrooms and equipped with a bathroom rough-in. The oversized and insulated 2-car garage is a dream for hobbyists or storage needs. Conclude your day by unwinding on the rear deck, soaking in the tranquillity of rural living on a expansive tree-lined lot. Walking distance to several schools & parks, Larry Robinson Arena, local events, & the Metcalfe Fairgrounds. This home awaits your personal touch, book a viewing today. Updates Include: New Front Door, Pressure Tank 2024. Sump pump w alarm + battery backup 2023. Gas HWT & Furnace Feb 2021. A/C March 2022. Septic, Well, & Windows are original. Roof is approx 10 yrs old. Iron Filter & Water Softener 10 yrs old. Recent 0/0 Water Test Result (id:43934)
2123 Esprit Drive
Ottawa, Ontario
Experience pride of ownership in this beautifully maintained 4-bedroom, 3.5-bathroom home, ideally located in the heart of Avalon, just steps from parks, transit, and everyday conveniences. A welcoming foyer opens to a flexible layout featuring gleaming hardwood floors throughout the main level. The thoughtfully designed open-concept space offers versatile living and dining configurations, whether you prefer formal entertaining at the front or casual gatherings in the rear. The tastefully updated kitchen is the heart of the home, featuring quartz countertops, a center island workstation, ample cabinetry, and direct access to a fully fenced backyard with an interlock patio and professionally landscaped garden both completed in 2021, perfect for outdoor dining and relaxation. Upstairs, you'll find two generous secondary bedrooms and a beautifully renovated full bathroom (2021), perfectly complementing the spacious primary suite, which features a completely renovated ensuite (2021), updated light fixtures, and ample closet space. The entire second floor is adorned with hardwood flooring (2021), and all toilets have been replaced for added comfort and modern appeal. The fully finished lower level, completed in 2021, offers additional living space with a 4th bedroom, a full bathroom, and a spacious rec room with a custom built-in workstation ideal for working or studying from home. Additional upgrades include new stair carpeting (2021), fresh paint throughout (2021), and upgraded lighting fixtures (2021). Important structural updates include a new roof (2018), hot water tank (2025), and front window replacements (2021), ensuring peace of mind for years to come. This turnkey property combines thoughtful renovations, style, comfort, and function. Don't miss the opportunity to own this exceptional home in one of Avalons most desirable neighborhood. (id:43934)
808 Mochi Circle
Ottawa, Ontario
Welcome to 808 Mochi Circle, a beautifully designed and move-in ready townhome located in the heart of Barrhaven. This modern four-bedroom, three-bathroom home offers a spacious and functional layout with elegant finishes throughout. Step inside to discover a bright open-concept main floor with rich hardwood flooring, recessed lighting, and oversized windows that fill the space with natural light. The sleek kitchen features stainless steel appliances, quartz countertops, a subway tile backsplash, and ample cabinetry, perfect for cooking and entertaining. The second floor includes generously sized bedrooms, including a primary suite with a large walk-in closet and a spa-like ensuite complete with a glass shower and double sinks. The additional bedrooms are bright and roomy, ideal for family or guests. .The finished basement provides additional living space that can be used as a media room, home office, or gym. The home also features multiple modern bathrooms with upgraded fixtures and clean finishes. With charming curb appeal, a covered front porch, and close proximity to parks, schools, shopping, and transit, this home is a true gem in a family-friendly neighborhood. (id:43934)
Xxxx Ninth Line W
Beckwith, Ontario
TRULY a rare opportunity for a 20 acre parcel of buildable land located on a paved road with hydro available and only a short drive from the town of Carleton Place. A quiet community with local and big box shopping, schools, hospital, full recreation facilities including a picturesque Riverfront walking trail in addition to the Trans Canada Trail, Beckwith Sports facility nearby, and located only 20 min drive from Ottawa's Kanata/Stittsville area. The treed , private site offers natural clearings for building and is surrounded by Township Eco lands to ensure your quiet enjoyment for the long term. Please do not walk or park on any neighbor's property and do not walk the subject property without being accompanied by a Realtor. NOTE: The Seller is the Listing Broker of Record and a Full Disclosure is in the Attachments and which must be signed prior to submitting an offer. All offers require a 24 hour irrevocable. (id:43934)
49 - 2200 Orient Park Drive
Ottawa, Ontario
Desirable spacious 4 bedroom end unit home located in a lovely community offering a recreation center and outdoor pool. Conveniently situated close to amenities such as shopping and transit. You will enjoy all the conveniences of this property including the attached garage with garage door opener & exterior parking in front of your home in addition to some visitor parking spots for your guests. You will be welcomed by a generous size front foyer with closet. The kitchen provides a lot of storage including lots of cabinetry and a pantry in the hallway overlooking the beautiful view of the vaulted ceiling open concept living/dining room. The kitchen is also spacious to accommodate an eat-in/breakfast area. On the upper level you are greeted by 4 bedrooms, a full bathroom & linen closet. The lower level provides a family room, the laundry room, and a workshop/storage combined with the utility room. There is also additional storage under the stairs. Practical fenced yard for your family with beautiful cedar edge in the back to add privacy and nature to your day. Freshly painted. New flooring in many rooms. There is carpet only in the stairs and it is new. Water included in the rent. Park for the children across the street, easy access. Well maintained, nicely presented. Just perfect for your family. Note the measurements for the living and dining room are combined together. (id:43934)
21479 Maccuaig Drive
South Glengarry, Ontario
Charming Victorian-Inspired Home on Over an Acre in Bainsville. This beautifully maintained 3+1 bedroom home blends classic charm with modern updates on a spacious, landscaped lot in the quiet village of Bainsville. Built in 2007, it's ideally located minutes from the Quebec border, close to Highway 401, and just steps from a park, community centre, and outdoor rink.Inside, the bright open layout features hardwood and ceramic floors throughout. The side entrance opens to a large foyer leading into the open-concept kitchen and dining area, complete with granite countertops, birch cabinetry, a functional island, and all-new LG appliances, including a fridge, gas stove, and dishwasher. The cozy living room features a cultured stone fireplace with walnut mantle and French doors to a vaulted three-season sunroom.Upstairs are three bedrooms, including a primary with walk-in closet and access to a 4-piece bath. The fully finished basement includes in-floor heating, a large rec room with bar, fourth bedroom, 3-piece bath with laundry, and utility room.Enjoy the outdoors with a large deck, heated double garage, and over an acre of private yard space. A rare find in a peaceful country setting. (id:43934)
806 - 330 Loretta Avenue S
Ottawa, Ontario
Sophisticated urban living in the open concept smoke free,1 bed room condo complete with a private balcony in a trendy, sort after Dow's Lake location. Hard wood flooring, Kitchen with granite counters , all stainless appliances including gas stove. Natural gas hook up for BBQ facility on the balcony including the BBQ. Other inclusions are indoor parking, in-building exercise room, in-suite washer/dryer, conveniently located same floor storage, bicycle storage and visitor parking. Minutes from Civic Hospital, Carlton university, Dow's lake, China town, restaurants in Little Italy. Credit check and references required. Minimum 1 year lease. 24 hr Irrevocable . (id:43934)
6373 Monument Way
South Glengarry, Ontario
Welcome to 6373 Monument Way! Step into this stylish front-level split semi, freshly completed in 2022, right in the heart of charming Lancaster, Ontario! Imagine living just a stroll away from the St. Lawrence River, scenic waterfront trails (perfect for biking or walking), snowmobile routes, and all your everyday essentials. Inside, a sun-filled foyer sets the stage: Head upstairs and you'll find a spacious open-concept hub where the kitchen, eat-in dining, and living room flow together seamlessly complete with a walk-out to your private side-deck giving access to the private backyard retreat. The main floor also features a roomy primary bedroom, a second bedroom, and a full bath. Downstairs, big above-ground windows bring in lots of natural light to the cozy lower level. Here, you'll discover 1 XL additional bedroom, another full bathroom, and a convenient laundry area, perfect for families, guests, or a home office setup. Please allow 24 business hrs irrevocable with all offers. (id:43934)
6371 Monument Way
South Glengarry, Ontario
Welcome to 6371 Monument Way! Step into this stylish front-level split semi, freshly completed in 2022, right in the heart of charming Lancaster, Ontario! Imagine living just a stroll away from the St. Lawrence River, scenic waterfront trails (perfect for biking or walking), snowmobile routes, and all your everyday essentials. Inside, a sun-filled foyer sets the stage: Head upstairs and you'll find a spacious open-concept hub where the kitchen, eat-in dining, and living room flow together seamlessly complete with a walk-out to your private side deck giving access to the private backyard retreat. The main floor also features a roomy primary bedroom, a second bedroom, and a full bath. Downstairs, big above-ground windows bring in natural light to the cozy lower level. Here, you'll discover 2 additional large bedrooms, another full bathroom, and a convenient laundry area, perfect for families, guests, or a home office setup. Please allow 24 business hrs irrevocable with all offers. (id:43934)
117 St Felix Street
Cornwall, Ontario
Discover this affordable 3 bedroom, 1.5 bathroom home in a developing area. This home has been owner occupied for years and well maintained with significant updates. It's turn key and move in ready, featuring fresh paint, a practical layout and big ticket upgrades. Located just steps from the St. Lawrence College, it offers easy access to amenities, making it a fantastic choice for families, students, or anyone looking for an affordable starter home. Don't miss out on this opportunity to own a home that checks all the boxes! Call now for more information. (id:43934)
92 Mesa Drive
Ottawa, Ontario
Welcome to 92 Mesa Dr. Beautifully designed 2 storey townhome offers bright, open-concept living on main floor with 9ft ceiling. Modern kitchen features ample cabinetry, island, granite countertops, ceramic backsplash, sleek stainless steel appliances, eating area with easy access to backyard. The foyer provides convenient inside access to the single car garage, a 2-piece powder room. Sun-filled great room with vaulted ceiling areas offer access to fully fenced backyard, perfect for entertaining. Upstairs, you'll find 2 spacious bedrooms just steps away from the 4-piece family bathroom as well as the primary bedroom - a private retreat, featuring a 2 walk-in closets & a luxurious 4-piece ensuite. Finished basement adds even more living space with a cozy family room, a storage room & laundry/ utility room. This quality-built home is an opportunity you wont want to miss. Inquire today! Note: Some images virtually staged (id:43934)
58 Westpointe Crescent
Ottawa, Ontario
Welcome to this 3-bedroom, 2.5-bathroom townhome in the desirable Centrepointe neighbourhood. The home features: a bright open-concept main floor, a primary bedroom with an ensuite bathroom, two additional bedrooms, and a private backyard area. Parking with 1 garage + driveway. Location Highlights: walkable to Centrepointe Park, library, College Square, and Algonquin Colleg (id:43934)
1608 - 3360 Southgate Road
Ottawa, Ontario
Bright 2 bedroom southwest facing unit, 1.5 baths and 2 parking spaces. Bright windows fill the living room and dining room with natural light. Sliding doors off the dining room to the balcony for fresh air and southwest views. Renovated kitchen features: white cabinetry, additional buffet with pot and pan drawers and display cabinets, tons of counter space, tile floors, and in-unit laundry. Refinished parquet flooring throughout. Master bedroom with additional dressing area, an abundance of closet space, and 2 piece bath. Additional storage unit included. Condo fees include heat, hydro and water. Quick possession available. Status certificate available upon request. Move in condition! 24 Hour irrevocable on all offers. (id:43934)
256 Saunders Road
Beckwith, Ontario
When life gets loud, this custom built log home offers a space where time slows down. Tucked away on a beautifully tree-lined lot surrounded by mature trees, this home offers 2 bedrooms , 2 bathrooms and true privacy and warmth. Step inside to soaring vaulted ceilings with a loft overlooking the open-concept main living space a cozy spot to relax. Featuring a 3 season sunroom and a fully finished basement with ample storage space. 256 Saunders Road in Beckwith is a perfect home for a couple looking to downsize or a new/small family ready to start fresh away from the city's busy atmosphere. Appreciate unmatched peace and tranquility, only country living can offer. 24 hour irrevocable on all offers. (id:43934)
301 - 1295 Summerville Avenue
Ottawa, Ontario
This stunning, newly built 2-BEDROOM, 2-BATH unit offers a modern, thoughtfully designed space in one of Ottawas fastest-growing neighbourhoods. Enjoy condo-style living with premium features throughout, including heated floors, air conditioning, and free high-speed internet. The sleek kitchen is equipped with stainless steel appliances and quartz countertops, while in-unit laundry and window coverings on all windows offer ultimate comfort and convenience.The bright and open layout is filled with natural light, and every detail is designed with function and style in mind. Residents benefit from fob-secured access, bike storage, and mail delivery right to the foyer. Parking is available for just $75/month.Located in the vibrant Carlington neighbourhood, you're steps from public transit, parks, schools, and the Civic Hospital. This is modern urban living elevated. Photos coming soon. (id:43934)
102 - 1291 Summerville Avenue
Ottawa, Ontario
This stunning, newly built 2-BEDROOM, 2-BATH PLUS DEN unit offers a modern, thoughtfully designed space in one of Ottawas fastest-growing neighbourhoods. Enjoy condo-style living with premium features throughout, including heated floors, air conditioning, and free high-speed internet. The sleek kitchen is equipped with stainless steel appliances and quartz countertops, while in-unit laundry and window coverings on all windows offer ultimate comfort and convenience.The bright and open layout is filled with natural light, and every detail is designed with function and style in mind. Residents benefit from fob-secured access, bike storage, and mail delivery right to the foyer. Parking is available for just $75/month.Located in the vibrant Carlington neighbourhood, you're steps from public transit, parks, schools, and the Civic Hospital. This is modern urban living elevated. (id:43934)
302 - 1291 Summerville Avenue
Ottawa, Ontario
This stunning, newly built 2-BEDROOM, 2-BATH PLUS DEN unit offers a modern, thoughtfully designed space in one of Ottawas fastest-growing neighbourhoods. Enjoy condo-style living with premium features throughout, including heated floors, air conditioning, and free high-speed internet. The sleek kitchen is equipped with stainless steel appliances and quartz countertops, while in-unit laundry and window coverings on all windows offer ultimate comfort and convenience.The bright and open layout is filled with natural light, and every detail is designed with function and style in mind. Residents benefit from fob-secured access, bike storage, and mail delivery right to the foyer. Parking is available for just $75/month.Located in the vibrant Carlington neighbourhood, you're steps from public transit, parks, schools, and the Civic Hospital. This is modern urban living elevated. (id:43934)
101 - 1295 Summerville Avenue
Ottawa, Ontario
This stunning, newly built 2-BEDROOM, 2-BATH unit offers a modern, thoughtfully designed space in one of Ottawas fastest-growing neighbourhoods. Enjoy condo-style living with premium features throughout, including heated floors, air conditioning, and free high-speed internet. The sleek kitchen is equipped with stainless steel appliances and quartz countertops, while in-unit laundry and window coverings on all windows offer ultimate comfort and convenience.The bright and open layout is filled with natural light, and every detail is designed with function and style in mind. Residents benefit from fob-secured access, bike storage, and mail delivery right to the foyer. Parking is available for just $75/month.Located in the vibrant Carlington neighbourhood, you're steps from public transit, parks, schools, and the Civic Hospital. This is modern urban living elevated. Photos coming soon. (id:43934)
912 - 280 Montgomery Street
Ottawa, Ontario
**LIMITED TIME OFFER: $300 OFF every month (for 14 months) or 2 MONTHS FREE on a 24-month lease.** Welcome to Riverain Developments, a brand new construction just minutes away from Downtown Ottawa. Enjoy walkable shopping + eatery, charming amenities and stunning units with modern finishes. With quick access to the 417 Highway from Vanier Parkway, and public transportation just steps away, the location is perfect for young professionals and students. Every single unit is equipped with a full kitchen, in-suite laundry, private balcony, and well-crafted living space. Building amenities include a fitness centre, yoga room, party room, rooftop terrace with lounge areas + BBQs, and co-working spaces. More units available with more or less square footage, at different price ranges. Underground parking $180/month. Easy to show, quick occupancy available, and a chance to experience top-notch modern living! (id:43934)
501 Winnards Perch Way
Ottawa, Ontario
Live in luxury! This beautiful and Sun-Filled custom built home is located in Manotick Ridge Estates On a premium corner landscape lot offering you 6 bedrooms 4 bathrooms, Main floor family room & guest room, Great open concept Granite Kitchen With plenty of cupboards , Cathedral ceilings, 9 feet ceilings, 2nd floor offers A big main bedroom with walk in closet and a 4 piece bathroom Large size bedrooms and a great laughs for your relaxing time, professionally Finished lower level great for your in laws with two bedrooms Full washroom & second family room and lots of storage space, This great home was being renovated in 2022, new waters sprinkler system 2022, New water pump in 2025, new C/Air 2022 and much more! Easy access to Ottawa downtown and all the amenities! See it today! (id:43934)
505 - 280 Montgomery Street
Ottawa, Ontario
**LIMITED TIME OFFER: $300 OFF every month (for 14 months) or 2 MONTHS FREE on a 24-month lease.** Welcome to Riverain Developments, a brand new construction just minutes away from Downtown Ottawa. Enjoy walkable shopping + eatery, charming amenities and stunning units with modern finishes. With quick access to the 417 Highway from Vanier Parkway, and public transportation just steps away, the location is perfect for young professionals and students. Every single unit is equipped with a full kitchen, in-suite laundry, private balcony, and well-crafted living space. Building amenities include a fitness centre, yoga room, party room, rooftop terrace with lounge areas + BBQs, and co-working spaces. More units available with more or less square footage, at different price ranges. Underground parking $180/month and tandem parking $300/month. Easy to show, quick occupancy available, and a chance to experience top-notch modern living! *unit photographed is 503, it's the same layout* (id:43934)
408 - 280 Montgomery Street
Ottawa, Ontario
**LIMITED TIME OFFER: $300 OFF every month (for 14 months) or 2 MONTHS FREE on a 24-month lease.** Welcome to Riverain Developments, a brand new construction just minutes away from Downtown Ottawa. Enjoy walkable shopping + eatery, charming amenities and stunning units with modern finishes. With quick access to the 417 Highway from Vanier Parkway, and public transportation just steps away, the location is perfect for young professionals and students. Every single unit is equipped with a full kitchen, in-suite laundry, private balcony, and well-crafted living space. Building amenities include a fitness centre, yoga room, party room, rooftop terrace with lounge areas + BBQs, and co-working spaces. More units available with more or less square footage, at different price ranges. Underground parking $180/month. Easy to show, quick occupancy available, and a chance to experience top-notch modern living! (id:43934)
218 Keyrock Drive
Ottawa, Ontario
Welcome to this exquisite single-family home, nestled in the highly sought-after community of Kanata Lakes and brought to you by the renowned builder Richcraft. Built in 2011, this stunning residence boasts a premium irregular lot size of 46' x 112', providing an ample landscaped outdoor space for your family to enjoy. Step inside to discover a fresh and inviting interior, with the entire home recently painted and plush new carpeting gracing the second level. The striking exterior features elegant stone red brick, creating an impressive first impression. As you enter the main floor, you'll be captivated by the open concept layout, perfect for modern living and entertaining. The hardwood floors lead you into a stylish kitchen equipped with stainless steel appliances and luxurious granite countertops, seamlessly blending into the airy living room, equipped with a cozy gas fireplace. The living rooms access to the spacious backyard is perfect for summer gatherings, complete with a decked area ready for your outdoor furniture and barbecues.The generous dining area transforms easily into a delightful sitting room, making it ideal for family dinners or cozy evenings in. Moving to the second level, you'll find three well-appointed bedrooms, including a magnificent primary suite featuring a walk-in closet and a spa-like 5-piece ensuite. The additional two bedrooms are versatile, perfect for guests or as a home office. But that's not all! The fully finished lower level opens up possibilities for a family room, game room, or whatever your heart desires. The convenience of a laundry room and 2-piece bathroom completes this remarkable home. Don't miss out on this incredible opportunity to own a slice of paradise in Kanata Lakes. Book your showing today and get ready to fall in love with your new home! (id:43934)
299 Sherwood Drive
Perry, Ontario
Immaculate family cottage on peaceful Foot Lake. The cottage sits only 20 ft from the waters edge providing a breathtaking view over the lake. The cottage has private sandy beaches perfect for swimming, boating and fishing. Right across the cottage is a Crown land with untouched shoreline. The cottage has an amazing views and shade. You will enjoy excellent privacy provided by a semi point of land. Enjoy a sunny afternoon on the over sized deck perfect for parties or hideaway in the Muskoka room overlooking the beach! This property offers a family and kid friendly hard packed sand shoreline. We have special landscape/features in the property. The cottage offers 4 bedrooms on main floor. Lots of rooms for family and friends. The main living area features vaulted ceilings, pine lined walls & wood burning stove for those cool nights. The kitchen & Muskoka room overlooks the lake & the dining area offers lots of room for a large crowd. High speed internet is available. The cottage is located 20 minutes from Huntsville & less than 10 minutes from Novar which offers shopping. (id:43934)
334 Wiffen Private
Ottawa, Ontario
Welcome to 334 Wiffen Private Bright, Stylish & Move-In Ready! This beautifully maintained 2-bedroom 2-bathroom condo offers a spacious open concept layout with soaring cathedral windows that flood the space with natural light. The kitchen features abundant cabinetry, a convenient island, and opens onto a private balcony, perfect for enjoying your morning coffee or unwinding after a long day. The main living area is both open and inviting, ideal for entertaining guests or relaxing in comfort. Upstairs, you'll find a versatile sunlit loft that can serve as a home office, fitness space, reading nook, or play area tailored to suit your lifestyle. The primary bedroom is a true retreat, complete with a walk-in closet, private balcony, and direct access to the stylish 4-piece cheater ensuite. Thoughtfully updated and Freshly Painted throughout, the home includes Custom Blinds with the main floor blinds operated by remote, Hardwood Flooring on the main level, and Professionally Cleaned carpet upstairs. RECENT UPGRADES further offering peace of mind, include: New furnace and A/C (2024), Full Suite of High End Appliances (2021), Newly installed Toilets and Faucets (July 2025), New Light Fixtures (July 2025) Additional Features include In-Unit Laundry, Central Vacuum, and convenient parking right at your doorstep. Wiffen Private is nestled in a desirable, well-connected community, just minutes from shopping, dining, parks, and public transit offering the best of city living with a quiet, residential feel. Don't miss your chance to own this move-in-ready gem. (id:43934)
709 - 199 Slater Street
Ottawa, Ontario
Welcome to The Slater! Built by Broccolini in 2016, this contemporary condominium offers lifestyle convenience like no other. Located in the heart of Ottawa's Financial district in Centretown with a 99 walk score - you will live moments to Parliament Hill, the LRT, Farm Boy, Shoppers Drug Mart, Rideau Centre, and all of the restaurants, cafes and shops along Bank and Elgin St. This 7th floor, executive corner suite offers approx. 832 sqft of living space with 9ft ceilings, wall-to-wall floor-to-ceiling windows, and hardwood flooring throughout. The European inspired kitchen designed by powerhouse II BY IV incorporates 2-toned cabinetry, integrated high-end stainless steel appliances and white quartz countertops. With a carefully thought out floor plan offering dedicated space for living and dining it is a perfect space for those who like to entertain. Enjoy summer afternoons on your south-facing covered balcony. The primary bedroom offers enough room for a king sized bed with a modern 3-piece en-suite. The second bedroom offers enough room for both a bedroom and/or office. Building amenities include: gym, party room, theatre room, hot tub, terrace, and secure entry. 1 underground parking space and 1 storage locker included. Washer/Dryer (2025). Air Conditioner (2024). This is one of the only buildings in central Ottawa that allows a minimum of 30-day rental agreements. Perfect for investors or those who frequently travel over the winter months. OPEN HOUSE Sunday, August 10th from 2-4PM!! (id:43934)
109 Flanders Street
Ottawa, Ontario
Check out this awesome 3-bedroom, 2.5-bathroom townhouse in the heart of Barrhaven, backing right onto beautiful Weybridge Park. If you're looking for a warm, family-friendly home in a community brimming with amenities, this is the one for you! As you walk through the front door, you're greeted by a bright, functional main floor layout that just feels like home. The hardwood floors shine under all that natural light pouring in from big windows. The kitchen has ample counter and cabinet space, picture yourself whipping up dinner while overlooking the open concept living/dining area, perfect for family hangouts or hosting friends. Head upstairs to find three comfy bedrooms that are just right for your family. The primary suite is complete with a roomy walk-in closet and a 4-piece ensuite bathroom. The other two bedrooms are bright and spacious, great for kids, hobbies, or whatever you need. The finished basement is your bonus space! It has a cozy family room that could be your go-to spot for game nights, a home gym, or even a playroom or office; it's super bright and versatile. Now, let's talk about the backyard. Step out onto your private deck, perfect for summer BBQs or morning coffee, and enjoy the view of Weybridge Park right behind you. No rear neighbours means extra peace and quiet. And you are close to top-notch schools, playgrounds, Costco, restaurants, shopping, recreation and more. With easy access to Highway 416, you can zip downtown Ottawa in no time. This neighbourhood is all about family-friendly vibes and convenience! (id:43934)
12135 County Road 2 Road
South Dundas, Ontario
Affordable & Adorable Bungalow on Nearly an Acre! Looking for that perfect mix of country charm and convenience? This super cute 2-bedroom, 1-bath bungalow sits on just under an acre and offers a private backyard with no rear neighbours your own peaceful slice of paradise! Ideal for first-time buyers, downsizers, or anyone craving one-level living, this home is built on a slab, meaning no stairs, no basement, which means no water or musty basement worries. Large living room/dining room for entertaining, along with the faux fireplace. Bonus: its hooked up to a modern septic system with an annual maintenance plan less stress, more peace of mind! Inside, you'll love the bright, open feel with tons of natural light and large windows throughout. The eat-in kitchen features plenty of cabinetry, a tucked-away stackable washer/dryer, and patio doors leading to a sunny back deck perfect for morning coffee or evening BBQs. For the DIYers or hobbyists: there are two powered outbuildings on-site ideal for a workshop, she-shed, man-cave, or extra storage. Just steps from schools, churches, local amenities, and the stunning St. Lawrence River, the location is as sweet as the home itself! (id:43934)
14 Main East Street
Elizabethtown-Kitley, Ontario
Welcome to small-town living at its finest! Nestled on a quiet street in the peaceful village of Lyn, this lovely 3-bedroom, 2-bathroom home offers comfort, space, and charm on a beautifully sized lot perfect for relaxing or entertaining. Step inside to find an inviting main floor featuring an eat-in kitchen with patio doors that lead out to a spacious deck complete with an awning, ideal for enjoying your morning coffee or hosting summer BBQs. The main level also includes a convenient powder room, bright living space, and access to a walkout basement, offering the perfect opportunity for a cozy family room, playroom, or additional guest space. Upstairs, you'll find three comfortable bedrooms and a full bathroom, perfect for family living. The large backyard includes a firepit area and a generous storage shed, plenty of space for outdoor fun and all your tools and toys. If you're looking for a quiet lifestyle with the convenience of being just minutes from Brockville, this cute home in a welcoming town is a must-see! (id:43934)
1014 - 280 Montgomery Street
Ottawa, Ontario
**LIMITED TIME OFFER: $300 OFF every month (for 14 months) or 2 MONTHS FREE on a 24-month lease.** Welcome to Riverain Developments, a brand new construction just minutes away from Downtown Ottawa. Enjoy walkable shopping + eatery, charming amenities and stunning units with modern finishes. With quick access to the 417 Highway from Vanier Parkway, and public transportation just steps away, the location is perfect for young professionals and students. Every single unit is equipped with a full kitchen, in-suite laundry, private balcony, and well-crafted living space. Building amenities include a fitness centre, yoga room, party room, rooftop terrace with lounge areas + BBQs, and co-working spaces. More units available with more or less square footage, at different price ranges. Underground parking $180/month. Easy to show, quick occupancy available, and a chance to experience top-notch modern living! (id:43934)
903 - 280 Montgomery Street
Ottawa, Ontario
**LIMITED TIME OFFER: $300 OFF every month (for 14 months) or 2 MONTHS FREE on a 24-month lease.** Welcome to Riverain Developments, a brand new construction just minutes away from Downtown Ottawa. Enjoy walkable shopping + eatery, charming amenities and stunning units with modern finishes. With quick access to the 417 Highway from Vanier Parkway, and public transportation just steps away, the location is perfect for young professionals and students. Every single unit is equipped with a full kitchen, in-suite laundry, private balcony, and well-crafted living space. Building amenities include a fitness centre, yoga room, party room, rooftop terrace with lounge areas + BBQs, and co-working spaces. More units available with more or less square footage, at different price ranges. Underground parking $180/month and tandem parking $300/month. Easy to show, quick occupancy available, and a chance to experience top-notch modern living! *unit photographed is 503, it's the same layout* (id:43934)
1219 Vancouver Avenue
Ottawa, Ontario
Cozy Bungalow in Ellwood! Hey there! If you're on the hunt for a home with heart and heaps of possibilities, this 3-bedroom, 2-bathroom raised bungalow in Ellwood could be your perfect match. On a quiet, mature street, the vibe is perfect for unwinding, yet you're just steps from parks, schools, and Bank Street's awesome shops and cafes, perfect for those laid-back weekend outings. Transit and the highway nearby make getting around a breeze. This home is bursting with potential. Step inside to a bright, spacious living area with large windows that flood the space with natural light - ideal for cozy nights in or gathering with friends. The kitchen is functional with ample cabinet space and a great layout, ready for your creative touch to make it your own. The two full bathrooms are practical and primed for a modern refresh to suit your style. With a large formal dining room and three generously sized bedrooms, there's plenty of room for everyone. Plus, a separate entrance to the basement opens up exciting possibilities - think in-law suite, teen retreat, or even a rental unit to help with the mortgage. Outside, the backyard is a gem, featuring a patio perfect for BBQs, relaxing, or dreaming up a future garden project. At about 1,800 square feet, this home comes with practical features like an attached garage and a solid foundation to build on. It's not a brand-new build, but that's its charm - a blank canvas waiting for your vision to bring it to life. (id:43934)
410 - 10 Rosemount Avenue W
Ottawa, Ontario
Contemporary living in the heart of Hintonburg! This open concept condo apartment comes with an owned parking space, locker & ensuite laundry. Built by Tamarack Homes, the "Nola" floor plan capitalizes on its space and offers a private balcony to enjoy your morning coffee or evening relaxation. Airy and bright, with generously sized rooms. The kitchen features quartz counters that accent the white cabinetry and stainless steel appliances. The waterfall edged countertop gives you extra room for quick meals. 9' ceilings allow the natural light to enhance your living spaces. Trendy shops, restaurants, cafes and more are in walking distance. Transportation is a breeze as well! (id:43934)
56 Ryeburn Drive
Ottawa, Ontario
Fabulous, rare waterfront opportunity available! Situated in a very small private and unique enclave of individual homes surrounded by mature trees, this thoughtfully maintained waterfront bungalow offers approximately 100ft of waterfront along the scenic Rideau River. Enjoy breathtaking sunsets on a highly sought after waterfront property. A blend of tasteful updates and timeless comfort, the home presents a bright, welcoming interior that seamlessly embraces its natural surroundings. Large windows throughout the main living areas provide beautiful water views at every turn. The layout flows effortlessly from room to room, with four bedrooms, three bathrooms, and a main floor office. Hardwood flooring runs throughout the principal areas, while natural gas and wood-burning fireplaces, French doors, and recessed lighting add warmth and character. The kitchen opens to the breakfast room and features flat-panel cabinetry, a centre island, quartz countertops, and stainless-steel appliances. The finished walkout lower level extends the living space, offering a comfortable and versatile area for family or guests. Outside, the landscaped backyard is designed to enhance the waterfront setting, with mature trees framing the beautiful outdoor retreat. The space includes a large entertaining deck, patio, and an inground pool, all positioned to take full advantage of the riverfront. Located 10 minutes north of all the conveniences of Manotick. With family-friendly amenities and recreational opportunities just a short distance away, this home offers an exceptional lifestyle. (id:43934)
3 Kimini Drive
Ottawa, Ontario
Welcome to Red Pine Estates, a luxury coveted community just boarding Stittsville. This custom-built, 3 bed, 3 full bath home offers an expansive 3 car garage elegantly sitting on a beautifully landscaped corner lot showcasing a timeless stone exterior and an exceptional blend of space, comfort, and character - both inside and out. Step inside to discover hardwood throughout, a four-season sunroom, formal dining area, and two spacious family rooms joined by elegant glass French doors and a cozy wood-burning fireplace, perfect for entertaining or everyday living. Thoughtfully designed with a home office space or den to accommodate modern day living. Offering over 2 acres of privacy in a picturesque backyard that is a natural extension of the home, surrounded by large vibrant gardens and mature trees. As a bonus, you'll enjoy exclusive ownership to Red Pine Estates park and pond, reserved for just a few select homeowners as private green space for your family. 3 Kimini also boasts a separate basement entrance, offering exceptional potential for an in-law suite, accessory unit or a functional private space for family and friends. Don't miss this rare chance to acquire a home situated in a high end community in which rarely hit the market - and for good reason! Hard wired monition detection security system & automatic driveway lighting. 1/32 ownership of green space. PIN#44490270. 24 hour irrevocable on all offers. SEE LINK FOR PRE-LIST INSPECTIONS, FLOOR PLANS & FEATURE SHEET . (id:43934)
1401 Coulter Place
Ottawa, Ontario
Welcome to 1401 Coulter Place, a beautifully maintained 3-bedroom, 2-bathroom home tucked away on a quiet cul-de-sac in sought-after Queenswood Heights. With tasteful updates and a functional layout, this property offers comfort, style, and convenience. The bright kitchen features crisp white cabinetry, modern tile flooring, a tiled backsplash, and stainless steel appliances. Hardwood floors flow through the spacious living and dining areas, where large windows fill the space with natural light and a cozy fireplace adds warmth and charm. Patio doors off the dining room open to a large deck and a fully fenced backyard, perfect for outdoor gatherings. Upstairs, the primary bedroom offers wall-to-wall closets and access to a well-appointed 4-piece bathroom, shared with two additional bedrooms ideal for family, guests, or a home office. The finished basement adds valuable living space with a large rec room and built-in bar, great for entertaining or relaxing. Located close to parks, schools, shopping, restaurants, and public transit, this move-in ready home is ideal for families or professionals looking for a turn-key property in a fantastic neighbourhood. (id:43934)
2892 Presquile Road
Alfred And Plantagenet, Ontario
Welcome to 2892 Presquile Road, an exquisite estate sitting on 20 acres of waterfront, inspired by the Chateau de Champlatreux in France. This luxurious property boasts a total of 6 bedrooms and five bathrooms, featuring custom doors and soaring 22-foot high ceilings throughout. Step inside to find oak flooring and tile entrance leading to spacious living areas, including a chef's dream kitchen that features granite counters, a 4-burner gas stove, double oven with a warming drawer, and a built-in coffee maker and dishwasher, as well as walk-in pantry. The primary bedroom offers an ensuite bathroom and two walk-in closets. Other highlights include an infinity pool with lounge area, private dock, tiled garages that can serve as a wash bay, tiled mudroom near the kitchen, and a Gramercy Park Hotel fireplace and chandelier. This estate is a perfect blend of luxury, comfort, and practicality, ready to offer you an unparalleled living experience. (id:43934)
40 Sir Gawaine Place
Markham, Ontario
Welcome to 40 Sir Gawaine Place, a beautifully maintained and thoughtfully updated residence that embodies the charm, warmth, and sophistication of Markham Village living. This exceptional four-bedroom, three-washroom home offers over 2,500 square feet of finished living space, blending classic architectural elements with modern upgrades to create a sanctuary that is both inviting and inspiring. Situated on a quiet, tree-lined cul-de-sac in one of Markhams most desirable neighborhoods, this property is more than just a house its a lifestyle. From its curb appeal to its interior elegance, every detail has been carefully curated to offer comfort, functionality, and timeless beauty. Location, Location, Location Markham Village is renowned for its rich history, vibrant community, and picturesque streetscapes. Living at 40 Sir Gawaine Place means being part of a neighborhood that values heritage and harmony. The home is ideally located within walking distance of parks, schools, shops, and restaurants, while also offering easy access to major highways and public transit. Whether you're strolling through the nearby Milne Dam Conservation Park, enjoying a latte at a local café, or attending a community event at the Markham Museum, this location offers the perfect balance of tranquility and connectivity. The double-car garage and expansive driveway provide ample parking, while mature trees and lush greenery frame the property, creating a private oasis. The backyard is equally impressive, featuring a spacious deck ideal for entertaining, a well-maintained lawn for play and relaxation, and a garden that bursts with seasonal color. (id:43934)
23 Calco Crescent
North Stormont, Ontario
Tucked into the now well-established Creekside Estates subdivision, this walkout bungalow has the perfect mix of style, space, and room to grow. The main floor has a great flow with its open-concept kitchen, dining, and living area, and French doors that lead out to a balcony overlooking the backyard which has a fire pit set into a rock wall just waiting to finish off your outdoor chill zone. The primary bedroom with 5 pc ensuite, a second bedroom, 4 pc bathroom and laundry room round out the main level. The walkout basement is partly finished with a rec room, a 3rd bedroom, and a 4-piece bath but there's still loads of potential to make it your own. Big windows and French doors bring in tons of light and walk you straight out to the yard great if you're thinking of expanding your living space. You've got a roomy double car garage with inside entry and some solid upgrades like high ceilings, custom moldings, and solid-core doors. Whether you're commuting to Ottawa, Montreal, or Cornwall or just looking for that perfect balance of peace and polish in a rural setting this one checks all the boxes. (id:43934)
130 Sydney Street
Cornwall, Ontario
Step into a space that's anything but ordinary. This stunning downtown lease opportunity is set within a beautifully renovated church, blending rich architectural character with modern updates. Vaulted ceilings, arched windows, and timeless details offer a one-of-a-kind backdrop for your business, studio, or creative venture. Filled with natural light and charisma, this unique space is ideal for those seeking a location that stands out and inspires. Whether you're an entrepreneur, artist, or professional looking to make a statement, this space is the perfect canvas. Located in the heart of downtown, with easy access to amenities, public transit, and vibrant local culture. $4500 per month plus utilities & HST. Utilities 2024 Electricity: $1418, Gas $2540 (id:43934)









