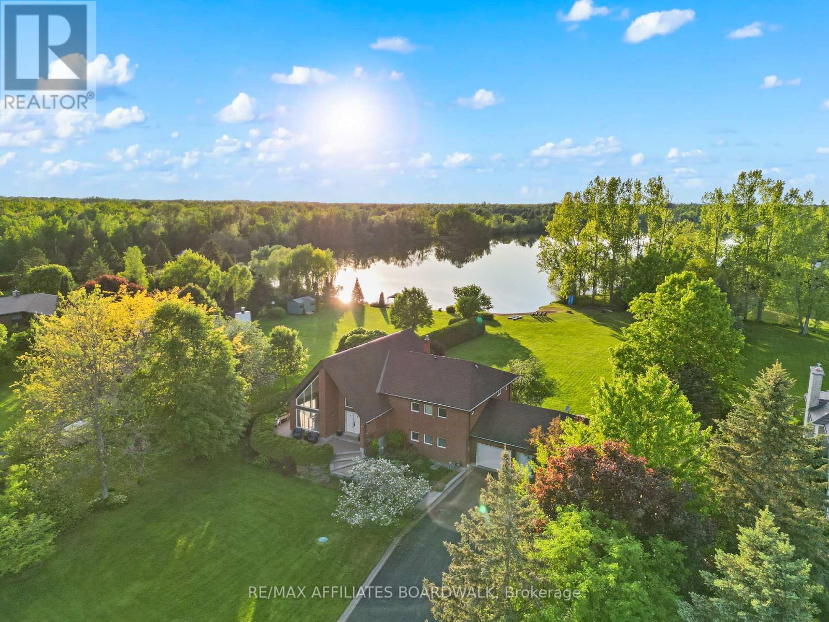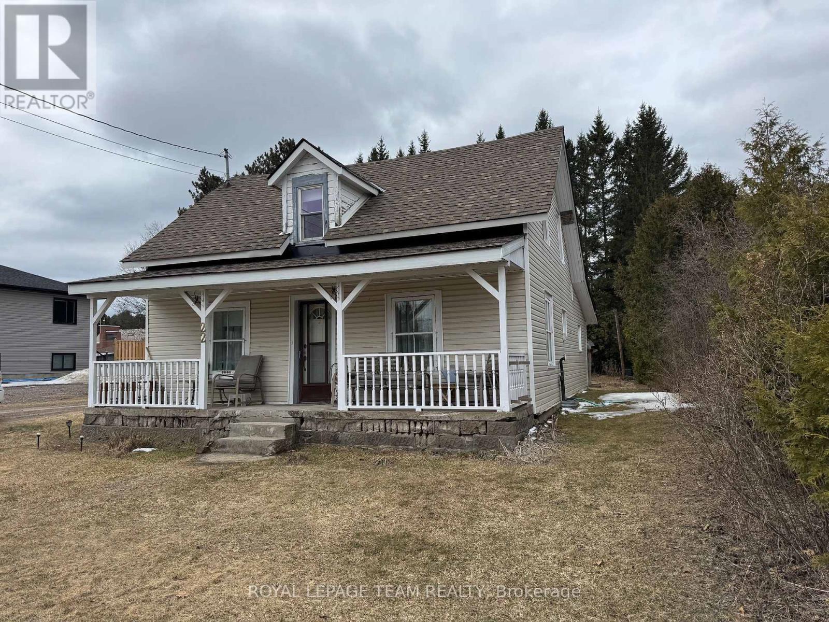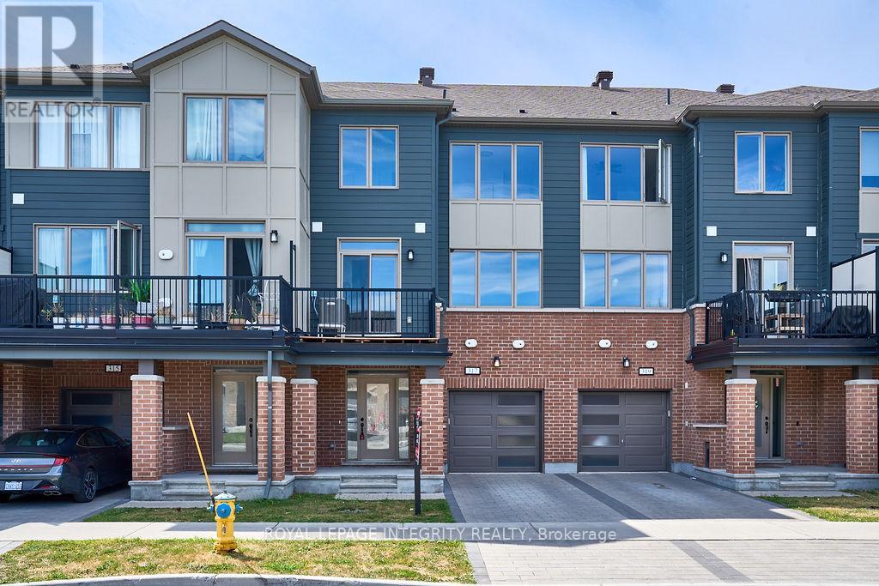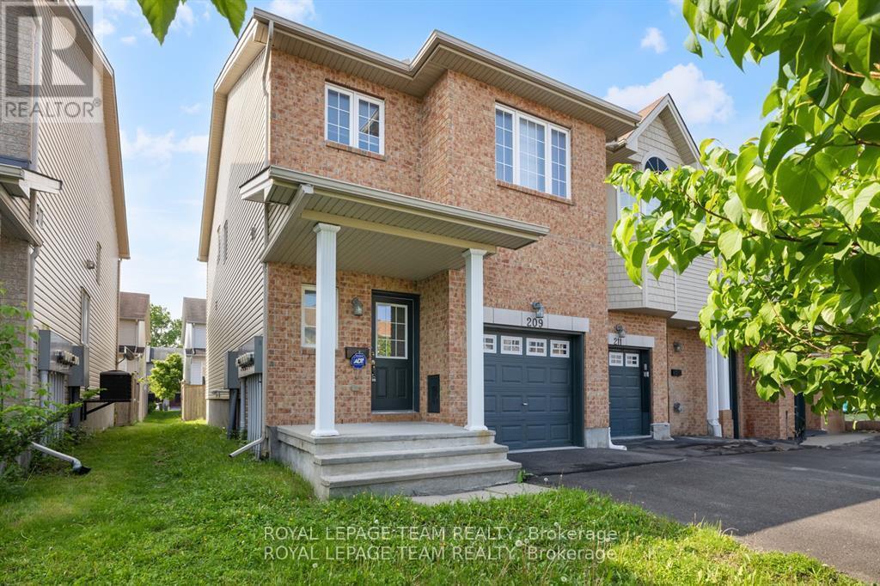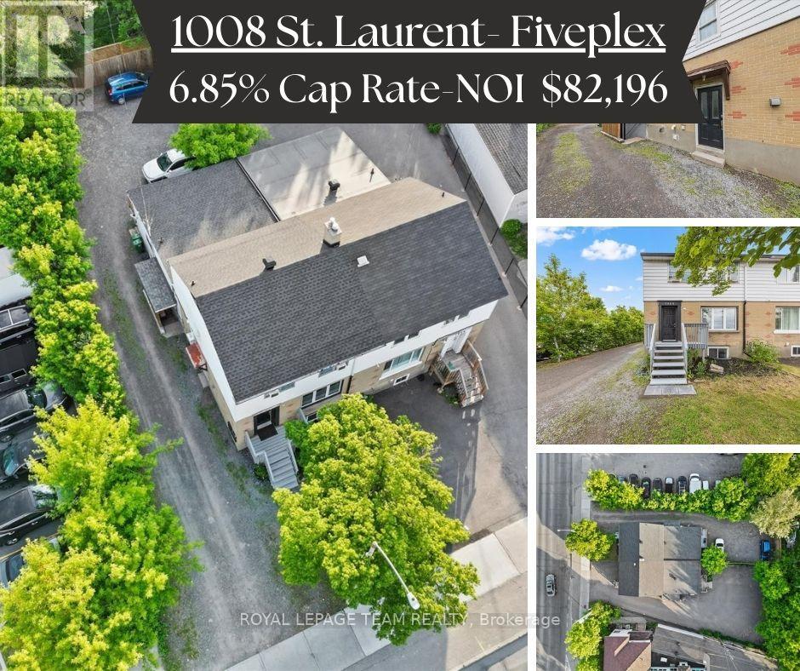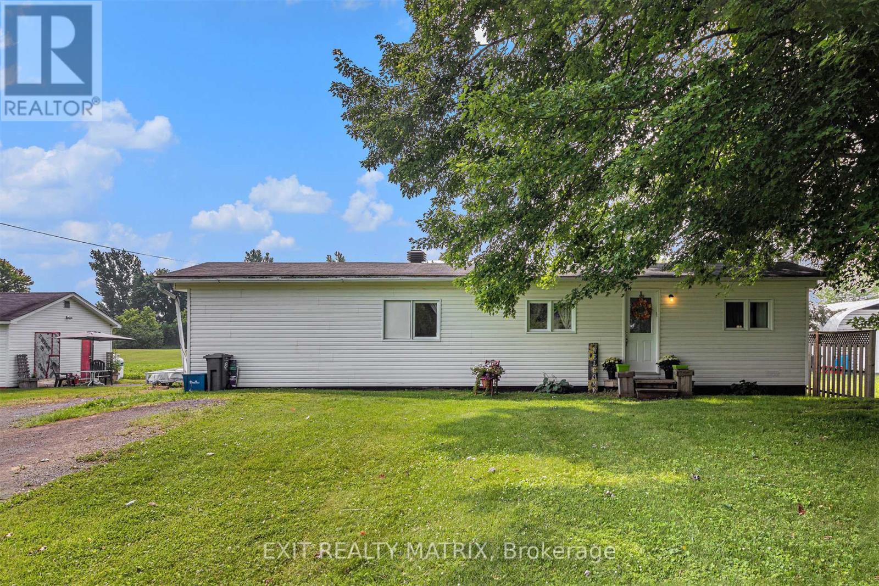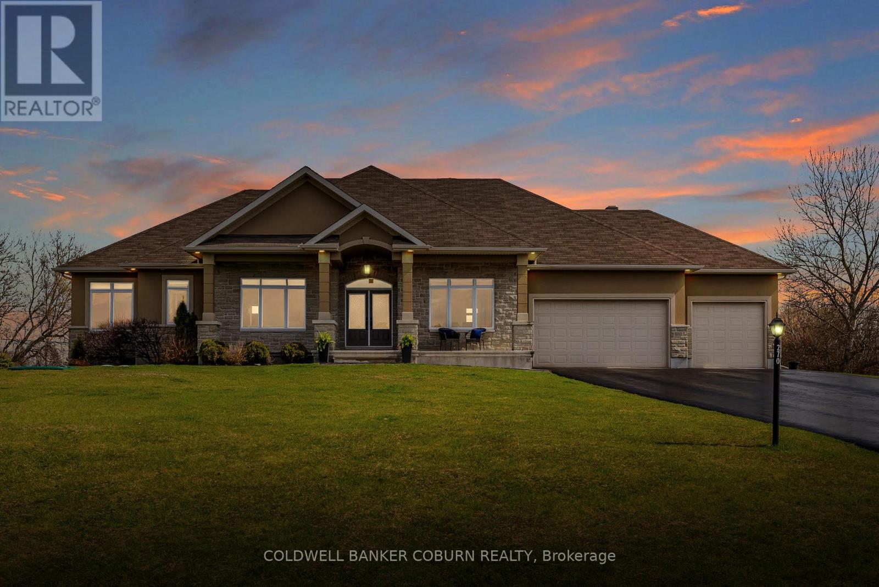We are here to answer any question about a listing and to facilitate viewing a property.
308 - 470 Laurier Avenue W
Ottawa, Ontario
Welcome to Bay Laurier Place, where convenience meets comfort in the heart of Centretown. This bright and spacious 2-bedroom, 2-bathroom condo offers an unbeatable location within walking distance to transit, shopping, restaurants, and everyday amenities, and is situated on the Northwest corner of the building, with convenient walk-up and elevator access. Step inside to a large living and dining area with laminate flooring, and North and West facing windows. The kitchen is open and renovated with updated cabinetry, stainless appliances, and granite countertops. The primary bedroom includes a walk-in closet and a 2-piece ensuite bathroom, while the second bedroom and full bathroom complete the unit, making it a perfect fit for downtown professional families. This condo comes with an in-suite laundry room, separate storage locker, and one garage parking space. Building amenities include indoor pool, hot tub, and sauna, spacious party room, common patio area with BBQ, and secure bike storage. Whether you're downsizing, investing, or looking for your first home, this well-managed building and unbeatable location make it an excellent opportunity. Make this great condo your home today! (id:43934)
1203 - 75 Cleary Avenue
Ottawa, Ontario
Welcome to this stunning 2-bedroom, 2-bathroom condo where contemporary design meets everyday comfort. With spacious interiors and elegant finishes throughout, this home provides a peaceful retreat enhanced by breathtaking views of the Ottawa River right from your living room. Both bathrooms are thoughtfully designed with modern touches and generous space, offering the perfect blend of style and functionality. The well-sized bedrooms create a tranquil space to relax, while the open-concept living area is ideal for entertaining or winding down after a long day. Residents enjoy a range of upscale amenities, including a spectacular rooftop terrace with panoramic river views, a cutting-edge fitness center, and a large social lounge perfect for hosting guests. Commuting is a breeze with the new LRT station just steps away, and nature lovers will enjoy easy access to the nearby parkway for walking or cycling. Plus, the lively Westboro neighborhood known for its trendy shops, restaurants, and cafes is only minutes away. Experience the perfect combination of luxury, convenience, and location. Don't miss your chance to call this exceptional condo home. (id:43934)
1700 Lakeshore Drive
Ottawa, Ontario
Tucked away in the exclusive community of Lakeland Estates, this custom waterfront retreat offers 1.2 acres of scenic beauty. 22-ft cathedral ceilings frame breathtaking lake views, while extensive renovations over the past seven years have elevated every corner of this home. The updated kitchen features granite countertops, and all bathrooms have been refreshed with modern finishes. Hardwood and tile flooring add warmth and durability, complemented by an upgraded septic system and a newly finished basement. The upper level boasts three bedrooms and two full bathrooms, including a luxurious primary suite with vaulted ceilings, a walk-in closet, and a spa-inspired ensuite with double sinks. Downstairs, the walk-out family room is the perfect gathering space, complete with a sleek gas fireplace, a stylish full bath, and convenient laundry. The finished basement provides the perfect space for a games room or home theatre. Step outside to enjoy the beautifully landscaped property, where you can skate, swim or fish directly from your private sandy beach. All this, just 10 minutes from the airport and a quick 20-minute drive to downtown! *OPEN HOUSE: Sunday, August 24th 2:00-4:00 PM* (id:43934)
191 Dalkeith Street
Mississippi Mills, Ontario
Welcome to one of the largest residential lots in town, sitting on an impressive 0.89 acres! This charming two-story home offers a rare combination of historic character, space, and potential with plenty of room to make it your own both inside and out. Step into the large, inviting foyer featuring the beautiful original staircase banister that adds timeless charm and character. The main floor is full of potential and ready for your finishing touches. Enjoy the spacious open-concept layout connecting the living and dining room perfect for entertaining and everyday living. The kitchen is bright and functional, with lots of room to personalize and create your dream cooking space. At the back of the home, you'll find a versatile space ideal for a home office, playroom, or cozy family room with plenty of windows that fill the space with natural light and offer lovely views of your expansive backyard. The second floor has been taken right back to the bare walls & renovated and is move-in ready, featuring three generous bedrooms and a beautiful dream bathroom complete with double sinks and stylish finishes throughout. Outside, you'll love the single attached garage, offering convenience and additional storage space. The nearly 1-acre lot gives you endless possibilities. All this in the charming village of Pakenham! (id:43934)
121 Pheasant Run
Greater Madawaska, Ontario
Welcome to your next family home offering space, comfort, and a lifestyle youll love. Step into the bright, welcoming foyer, where two versatile rooms provide the perfect spots for a home office, playroom, or additional living space. The main floor features a spacious kitchen with formal dining and a sun-filled living room highlighted by a cozy gas fireplace, a side entrance with a mud-room and a convenient main floor powder room. Upstairs, youll find four generous bedrooms, including a primary retreat with a walk-in closet and spa-like ensuite featuring a soaker tub and walk-in shower. Convenient second-floor laundry and a full 4-piece bath for the additional bedrooms make family living easy. The fully finished basement expands your living space with a large rec room, private office, extra bedroom, and plenty of storage. Enjoy deeded access and views of Calabogie Lake, as well of the convenience of the golf course, race track and lake just minutes away, as well as town and the Calabogie Peaks Ski Resort being within a short drive. Per form 244, 24 hours irrevocable on all offers. (id:43934)
2995 County Rd 43 Highway
Montague, Ontario
Welcome to 2995 Highway 43. Nestled on a lovely mature lot, with direct frontage on the Rideau River, this exceptional all-brick bungalow offers the rare opportunity to live in one of Canadas most treasured heritage settings. Overlooking the serene Edmonds Lock station and part of the UNESCO- designated Rideau Canal system, this home is a true Gem in a peaceful, picture, perfect location. Lovingly maintained and always well cared for, the home welcomes you with a gracious front entrance into a vestibule and bright foyer that leads to sunken living room with cozy wood fireplace, beautiful built in cabinetry and breathtaking views of the water. Rich hardwood flooring flows throughout the main living areas, creating a warm and timeless atmosphere. The kitchen is beautifully appointed with ample cabinets, centre island, pantry and generous counter space. Just off the kitchen you will find a large dining room, and bright and spacious family room with propane fireplace, ideal for hosting friends and family. A three-season sunroom with an extended patio invites you to unwind and immerse with the sound of the falls, entertain, or soak in the joys of summer by the river- from paddle boarding and kayaking to evenings by the fire. The main floor also features a practical laundry area located at the family entrance from the oversized two- car garage. Three generously sized bedrooms, including a bright and airy primary suite with double closets and private 3 pc ensuite. The entire home is filled with natural light and offers a wonderful sense of space and comfort. The basement is partially finished with an office and den, and offers incredible potential- gym, workshop, additional bedrooms etc. This is more than just a home- it's a peaceful, well maintained retreat where nature, history and lifestyle come together. A truly beautiful place to call home! Call for personal viewing today! (id:43934)
22 Wilson Street
Laurentian Hills, Ontario
Welcome to this charming 4-bedroom home, perfect for families, or turn a bedroom into your dream home office! Right in the heart of Chalk River, As one of the oldest homes in the area, it boasts timeless character and unique features you won't want to miss. Large windows throughout (installed in 1998, except in the living room), fill the space with natural light. While the main floor features one of four bedrooms, along with two convenient closets providing ample storage space. In the cozy kitchen, keep an eye out for the built-in ironing board! Step outside to a peaceful front porch, ideal for summer mornings, and enjoy a spacious clothesline for that fresh-air laundry feel. There's also a gas hookup ready for your BBQ. Recent updates include dimensional shingles installed just two years ago. Don't miss this opportunity to own a piece of history! (id:43934)
886 Pilon Street
Hawkesbury, Ontario
BUNGALOW - HAWKESBURY. Welcome to this charming and practical bungalow, perfectly situated in a desirable Hawkesbury neighborhood. Designed with convenience in mind, this home features a bright open-concept main floor with a spacious living room seamlessly connected to the dining area and functional kitchen, complete with patio doors leading to the backyard. Two comfortable bedrooms and a full bathroom are located on the main level, along with the added convenience of main-floor laundry. The attached garage and attractive brick façade enhance both curb appeal and everyday practicality. The full basement offers plenty of room for storage and is ready to be finished to suit your lifestyle, whether you envision a family room, home office, or extra bedrooms. An ideal choice for downsizers, first-time buyers, or anyone seeking a low-maintenance home in a great location! (id:43934)
1865 Alcide Avenue
Ottawa, Ontario
Attention Buyers! Just 15 minutes from Orleans, this charming 4-bedroom home offers both comfort and convenience. Inside, you'll find a beautifully updated bathroom and a finished attic space that adds a versatile extra room, perfect for an office, playroom, or guest retreat. Enjoy an eat-in kitchen + a separate dining room. An attached garage provides everyday practicality, while the large backyard gives you space to relax, garden, or entertain. A great opportunity to enjoy small-town living with quick access to the city. Propane fireplace is not being used therefore is sold as is. New septic installed in 2021. Don't miss your chance to call this inviting Vars property home, book your showing today! (id:43934)
18201 County Rd 19 Road
South Glengarry, Ontario
Welcome to this charming country retreat set on 2.98 acres of natural beauty, just a short drive from Cornwall. A long, private laneway leads you to a tranquil setting complete with a scenic pondhome to turkeys, fish, and frogssurrounded by mature trees, including apple trees, that provide both privacy and beauty.Inside, this well-maintained home offers comfort and convenience at every turn. The main level features a cozy propane fireplace in the living room, a spacious dining area, a bright kitchen that overlooks the screened-in porch and expansive backyard, and a convenient 2-piece bathroom. Main-floor laundry, central vacuum, and interior access to the attached garage add extra ease to daily life.Upstairs, youll find four generous bedrooms and a full bathroom. The primary suite is a standout with his-and-hers closets, a cedar walk closet, and a private 3-piece ensuite.The fully finished basement includes a utility room, ample storage space, and direct access to the garageideal for practicality and organization. Additional features include a durable metal roof and a new heat pump (2024) for efficient year-round comfort. A backyard shed adds even more outdoor storage.This is a rare opportunity to enjoy peaceful, scenic country living with all the modern features just minutes from town. Come see it for yourself! 24 Hour Irrevocable on all offers. First Refusal : 48 hours (id:43934)
30 Oakbriar Crescent
Ottawa, Ontario
Open House - Sunday, Aug. 24th, 2-4pm. Welcome to this stunning 2 storey home located in the highly sought after community of Stonebridge. Ideally situated near the prestigious Stonebridge Golf Club, top rated schools, parks, shopping, and transit, this home offers both comfort and convenience. Step onto the charming covered front porch featuring pot lighting and elegant brick pillars. Inside, the formal living room is bathed in natural light from a large picture window. The elegant dining room boasts a chandelier and a generous window overlooking the backyard, perfect for hosting family and friends. The chefs kitchen is a true showstopper, complete with a gas stove, double sinks, lazy Susan, ample cream cabinetry with pullouts, a pantry, and extensive counter space. A breakfast bar opens seamlessly into the eating area which features a custom window seat with built in storage drawers. The cozy family room includes a gas fireplace and patio door that leads to the beautifully landscaped backyard. Thoughtfully designed mudroom with a side walk in closet, broom closet, double clothes closet, cubbies, wainscoting, and direct access to the double car garage. Upstairs, you'll find four spacious bedrooms, including a grand primary suite with double door entry, a large walk in closet, and a luxurious 5 piece ensuite. The additional bedrooms all feature double closets and plush carpeting. A 4 piece family bathroom and convenient laundry closet complete the second level. The fully finished lower level impresses with a 9 foot ceiling, expansive recreation room, and a relaxing theatre space with pot lights and an acoustic tile ceiling, perfect for movie nights. Additional features include hardwood flooring on the main level, pot lights, built in speakers throughout, and a fully fenced, landscaped yard with a deck, interlock walkway, two gazebos, and a storage shed. A perfect blend of location, space, and lifestyle. *Other measurement is Balcony and Game Room is the Theatre Room (id:43934)
49 - 2200 Orient Park Drive
Ottawa, Ontario
Desirable spacious 4 bedroom end unit home located in a lovely community offering a recreation center and outdoor pool. Conveniently situated close to amenities such as shopping and transit. You will enjoy all the conveniences of this property including the attached garage with garage door opener & exterior parking in front of your home in addition to some visitor parking spots for your guests. You will be welcomed by a generous size front foyer with closet. The kitchen provides a lot of storage including lots of cabinetry and a pantry in the hallway overlooking the beautiful view of the vaulted ceiling open concept living/dining room. The kitchen is also spacious to accommodate an eat-in/breakfast area. On the upper level you are greeted by 4 bedrooms, a full bathroom & linen closet. The lower level provides a family room, the laundry room, and a workshop/storage combined with the utility room. There is also additional storage under the stairs. Practical fenced yard for your family with beautiful cedar edge in the back to add privacy and nature to your day. Freshly painted. New flooring in many rooms. There is carpet only in the stairs and it is new. Water included in the rent. Park for the children across the street, easy access. Well maintained, nicely presented. Just perfect for your family. Note the measurements for the living and dining room are combined together. (id:43934)
317 Squadron Crescent
Ottawa, Ontario
Modern, Bright & Ideally Located! This stylish 2021 Mattamy townhome in Wateridge Village offers the perfect blend of urban convenience and natural beauty, just minutes from downtown and steps from the Ottawa River. The ground floor welcomes you with a spacious foyer, a functional laundry room, and inside access to an extra-deep garage with an automatic door opener, perfect for added storage. A low-maintenance interlocked driveway enhances both curb appeal and everyday convenience. The second level showcases a sun-filled open-concept layout ideal for entertaining, with a generous living room, a chic dining area, and a gourmet kitchen complete with stainless steel appliances, a breakfast island, and abundant cabinetry. Step out onto the east-facing private balcony, a serene spot to enjoy morning sunshine or unwind in the evening. Upstairs, the primary bedroom retreat features a full ensuite, complemented by a second bedroom and another full bathroom, part of the smartly designed 2.5-bath layout that provides flexibility and comfort for families or guests. Located near Montfort Hospital, parks, public transit, and all essential amenities, plus just minutes to prestigious private schools: Ashbury College and Elmwood School. A true gem in a growing community! *** Some pictures are virtual staged. (id:43934)
209 Macoun Circle
Ottawa, Ontario
Immaculate end-unit 3-bedroom + loft townhome in the sought-after Hunt Club area. Flooded with natural light, this bright open-concept home feels warm and inviting from the moment you step inside. Freshly painted in 2025 and meticulously maintained, it reflects true pride of ownership and is move-in ready. The main floor features a spacious living room with a bay window, flowing seamlessly into the dining area and kitchen, which offers ample cabinetry, a breakfast bar, and generous counter space.Upstairs, the primary suite includes a walk-in closet and a spa-like 4-piece ensuite with a deep soaker tub and separate shower. A versatile loft space off the primary bedroom is ideal for a home office, reading nook, or lounge. Two additional bedrooms offer comfortable, functional space to suit your needs.The finished basement features a cozy gas fireplace and a rough-in for a future bathroom, offering additional potential. Prime location with steps to scenic walking and cycling trails, nearby parks, and green spaces. Enjoy quick access to Downtown Ottawa and Lansdowne Park, along with top-rated schools, shopping at South Keys & Billings Bridge, and convenient transit and LRT options. (id:43934)
1723 Cara Crescent
Ottawa, Ontario
Welcome to 1723 Caraa spacious, well-maintained home in the heart of Fallingbrook! If you've been looking for a property with room for the whole family (and then some), this 4-bedroom beauty is ready to welcome you. The main floor offers a fantastic layout with a large combined living and dining room, perfect for hosting gatherings or family dinners. The staircase sits right in the centre of the home, creating a natural flow to every space. The kitchen overlooks the backyard, so you can prep meals while keeping an eye on kids, pets, or your garden. A bright breakfast nook with oversized windows makes the perfect spot for morning coffee or after-school snacks. The family room features a cozy wood-burning fireplace, ideal for winter evenings. This level also includes a convenient powder room, laundry, and inside access from the garage. Upstairs, the primary suite is a true retreat. It includes a walk-in closet, a large 4-piece ensuite, and a private sitting room filled with sunlight -perfect for a home office, reading nook, or yoga space. Three additional bedrooms and another full bathroom complete the second floor. The basement is fully finished with two versatile living areas, great for a playroom, home gym, office, or movie room, plus plenty of storage. Outside, the fenced backyard features a large deck, ready for BBQs and summer fun. Major updates have been taken care of, including windows (2017), furnace (2021), roof (2009), and A/C (2016). With great bones, this home has been lovingly cared for and offers endless potential for its next owners to add their own style. Located in sought-after Fallingbrook, you're close to schools, parks, trails, and shopping; everything your family needs is just minutes away. Don't miss the opportunity to make 1723 Cara your next home! (id:43934)
1008 St. Laurent Boulevard
Ottawa, Ontario
Turnkey 5-Unit Multiplex that has been Fully Renovated with Strong Cash Flow! An exceptional investment opportunity awaits, offering $400,000 in recent capital improvements from top to bottom. 2- 2 Bedroom, 1- 1Bedroom 1- Studio + Den & 1- Studio. Every aspect of the property has been thoughtfully upgraded from the roof, insulation, electrical, plumbing, kitchens, bathrooms, flooring and soo much more making this a truly turnkey asset for any investor. Each unit has been modernized with quality finishes, ensuring long-term durability and tenant appeal. Major systems, interiors, and exterior elements have all been addressed, minimizing future maintenance costs. With a Net Operating Income of $80,696, this property offers a solid return in a market where stability and performance matter. Whether you're expanding your portfolio or entering the multi-family space, this is an investment you won't want to miss. 1,900SF.FT. of Parking. Investment Package Available with Rent Role & Capital Improvements. Zoning code:AM10(2199)AM10(1211)5228 (id:43934)
2482 Mcgee Side Road
Ottawa, Ontario
Welcome to this beautifully updated 3-bedroom, 2.5-bathroom home offering the perfect blend of nature, space, and comfort - all within city limits. Situated on a private 6.5-acre lot with a 150-foot pond ideal for winter skating and winding trails throughout, this 2,100 sq ft home is a rare retreat. The main level features a bright and functional layout with a bedroom that includes a convenient 2-piece ensuite and adjacent laundry room. The heart of the home is the stunning family room with soaring 18-foot ceilings and a dramatic wall of windows that flood the space with natural light and offer views of the expansive rear deck with private hot tub. Enjoy cozy evenings by the wood stove or work peacefully from the sun-filled 4-season sunroom, currently used as an office/den. The spacious kitchen features a charming rustic brick arched feature wall housing the built-in wall oven and microwave, along with a breakfast bar perfect for casual meals or morning coffee. The open-concept kitchen flows seamlessly into the dining area perfect for entertaining. There's plenty of storage in the butler's pantry off the front entrance. Upstairs, you'll find two generously sized bedrooms, each with its own full ensuite. The spacious primary suite includes a beautifully renovated 4-pc bathroom and a private balcony to enjoy morning coffee or quiet evenings. The second bedroom also has an ensuite cheater bathroom and attached secret play room. The property boasts both an attached single garage and a detached double garage ideal for storing vehicles, equipment, or recreational toys. A bonus outbuilding sits just beyond the backyard for additional storage needs. Upgrades include new septic system (2016), luxury laminate flooring (2025), well pump (2022), new garage doors (2024) and the list goes on! A unique opportunity to enjoy peaceful acreage-living with all the convenience of city amenities. (id:43934)
1355 Fribourg Street
Russell, Ontario
**OPEN HOUSE SUN AUG 24, FROM 2-4PM** **Please note that some photos are virtually staged** Step into pure modern elegance with this breathtaking 2-storey showpiece a home where style, comfort, and function meet in perfect harmony. From the moment you walk through the door, you're greeted by a sun-drenched, open-concept layout that instantly feels warm and welcoming. The designer kitchen is nothing short of spectacular, boasting expansive counters, a sleek, chef-inspired design, and a coveted walk-in pantry perfect for keeping your space organized and ready for both everyday meals and hosting unforgettable gatherings. The dining area flows effortlessly to the backyard through patio doors, revealing a private oasis with a back deck, no rear neighbours, and serene forest views the ultimate backdrop for relaxation or entertaining. The living room, anchored by a cozy natural gas fireplace, invites you to curl up and truly unwind. A stylish 2-piece bathroom adds convenience for both family and guests. Upstairs, your primary suite retreat awaits, complete with a walk-in closet and a spa-like 3-piece ensuite for those moments of indulgence. Two additional spacious bedrooms, a second full bath, and the ultimate convenience of upstairs laundry complete this perfect upper level. The unfinished lower level is your blank canvas, already equipped with a rough-in for a bathroom whether you dream of a home theatre, private gym, or stylish lounge, the possibilities are endless. This isn't just a home its your next chapter, your everyday escape, and the lifestyle upgrade you've been searching for. (id:43934)
870 Concession 1 Road
Alfred And Plantagenet, Ontario
**OPEN HOUSE SAT AUG 23, FROM 11AM-1PM** Are you ready to leave the hustle and bustle of the city behind and settle for the peace, tranquility and freedom of rural living? Maybe, you're ready for that small home with the big potential? This 900 square foot, two-bedroom, 1 full bathroom updated bungalow is all you want and everything you need. Big enough to stretch your legs and live comfortably, and small enough to allow you to spend your time doing what's important to you. You are within an hour's distance from Ottawa, and a 3-minute walk to the Treadwell Marina on the Ottawa river. A clean, well kept boat launch to put your kayak in the water and breath the fresh air. Imagine coming home and kicking off your shoes and hearing nothing but the birds. The kitchen has plenty of cupboards, with the mud room off the kitchen with storage galore for all your winter gear. The open concept living, dining and kitchen make entertaining a pleasure. Then step out onto the new low maintenance composite deck to enjoy your morning coffee while enjoying the view of the rolling farmers fields behind you as far as the eye can see. The sunrises and sunsets will take your breath away every time. On the Left of the property, you have an insulated, heated and recently renovated hobby shop and home office with all new windows, flooring and brand-new propane fireplace. Just add plumbing, and you have the potential for a separate 1-bedroom studio/ in-law apt. Across the yard, behind the house, you have a single car garage that has been turned into a heated, insulated workshop with (full width) storage room at the back, and new roof Oct. 2024. Do you want to be independent and grow your food and farm your own chickens? This country gem is all you need! (id:43934)
117 Lady Lochead Lane
Ottawa, Ontario
117 Lady Lochead Lane | Historic Elmwood, Carp. Where Sophistication Meets Serenity. Tucked away in the prestigious and historic Elmwood enclave of Carp, this exceptional 3-bedroom estate is perfectly positioned on a 2.2-acre private oasis is a rare offering just minutes from city life yet worlds away in atmosphere. Designed with timeless elegance and modern functionality, this expansive open-concept residence features a chef-inspired kitchen with striking quartz countertops and backsplash, flowing seamlessly into a warm and inviting family room complete with custom built-ins and a statement fireplace. A formal dining room, main floor office, and a sun-filled loft space ideal for a professional home office or studio add to the home's distinct charm and versatility. The spacious bedrooms provide refined comfort, while the fully finished lower level includes a large recreation/gym area and an unexpected secret room, perfect for a wine cellar, private retreat, or hidden hideaway. Surrounded by mature trees and lush landscape, this property offers the luxury of space and the beauty of nature just 7 minutes to the 417, Canadian Tire Centre, and premier amenities. Refined country living at its finest. This is more than a home it's a lifestyle. (id:43934)
2 - 137 Elm Street
Ottawa, Ontario
Available September 1st! Spacious well-located 1-bedroom second-floor apartment with parking and in-unit laundry! Ideally situated in the heart of Little Italy, just steps to Preston Street's restaurants, cafes, and community amenities. Walk to O-Train, recreation centre with swimming pool, Lebreton Flats, and the Ottawa River - a truly enjoyable neighbourhood with everything nearby. Inside, the unit offers a large eat-in kitchen with upgraded vinyl flooring, a cozy living room with hardwood floors facing southeast, and a bedroom with upgraded flooring and windows overlooking the quiet backyard. You'll also find a private ensuite bathroom with a shower. Multiple major upgrades completed in 2024, including a brand new dishwasher, bathroom vanity, new flooring, fresh paint throughout, and added ceiling lights in both the bedroom and living room. Only the utility paid by the tenant is hydro, which is separately metered. Water is included in rent, no gas, baseboard heating, portable A/C is permitted, and an in-unit washer and dryer are included. Parking is available in the driveway for an additional cost. Tenants are responsible for snow removal and lawn maintenance. Please note that the unit is currently tenant-occupied and pictures were taken prior to their move-in. This property is under the professional management of The Smart Choice Management (the property management company). The landlords prefer that rent payments are exclusively accepted via pre-authorized debit (PAD). (id:43934)
270 West Lake Circle
Ottawa, Ontario
Welcome to this stunning custom-built home with 4,500 sq ft of living space, offered by the original owners and nestled in the prestigious West Lake Estates. With exclusive access to the tranquil communal lake, this home offers the perfect blend of elegance, functionality, and comfort. From the moment you step into the bright and airy foyer, you're greeted by timeless architectural details including arched doorways, rich maple hardwood floors, and an exquisite empire coffered ceiling. The heart of the home is the chef's kitchen, featuring quartzite countertops, sleek maple cabinetry with abundant storage, a professional-grade Frigidaire thermal refrigerator, and a convenient walk-in butler's pantry that connects seamlessly to the formal dining room complete with water views and a recessed ceiling for added sophistication. The primary suite offers a peaceful retreat with a generous walk-in closet and a luxurious 5-piece ensuite, including dual vanities, a soaker tub, and a glass walk-in shower. Two additional main-floor bedrooms boast picturesque lake views and share a stylish Jack-and-Jill bathroom with double sinks. Practicality meets beauty with a large mud/laundry room and a charming screened-in porch, perfect for quiet mornings or entertaining. Expansive back windows flood the living spaces with natural light and open to a sprawling deck, ideal for hosting under the open sky. The lower level is a haven for relaxation and entertainment, featuring warm maple floors with in-floor heating, a spacious billiards room, and a cozy theatre room. A fourth bedroom with a walk-in closet and rough-in for a bathroom provides additional flexibility. Ample storage rooms, a massive cold storage, and direct garage access complete the lower level. This impeccably maintained home combines elegance and efficiency in a coveted lake community. $200.00 annual co-tenancy fee for lake maintenance. Ecoflo sustainable septic system. (id:43934)
B - 1530 Stittsville Main Street
Ottawa, Ontario
Great 2nd floor walkup, Studio/bachelor Apartment. Convenient central Stittsville location - walk to Trans Canada Trail, parks, coffee shops, restaurants, art or fitness studios, shopping. the apartment is open concept with a private bathroom(with shower). There is an alcove for the sleeping area that could be curtained off for privacy. Living area includes a stove, an apartment sized fridge, and a European style washer/dryer combo, and an in-unit air conditioner. Freshly painted and cleaned. 1 parking space is available at the rear of the building. Rental application, credit check, employment letter, proof of employment, references, will all be required. No smoking of Cannabis or Tobacco on the premises. No pets preferred. Tenants to pay Hydro and internet. (id:43934)
3164 County 15 Road
The Nation, Ontario
**OPEN HOUSE SAT AUG 23, FROM 2-4PM** Charming & Cozy Living in the Heart of Fournier! Step into this inviting home that blends warmth, comfort, and functionality. The main level features a bright and welcoming living room, perfect for everyday relaxation. The kitchen offers ample cabinetry and counter space, seamlessly connected to a cozy eating area with patio doors that open to the backyard. A convenient main floor powder room and a sun-filled sunroom/mudroom complete this level, adding extra space for lounging or entertaining. Upstairs, you'll find three generously sized bedrooms and a lovely full bathroom, offering comfort and privacy for the whole family. Outdoors, the large, expansive yard is ideal for families, pets, and play. Mature trees provide shade and charm, while the spacious back deck is perfect for hosting BBQs or enjoying peaceful evenings under the stars. Don't miss your chance to own this cozy gem in a quiet, family-friendly setting! (id:43934)



