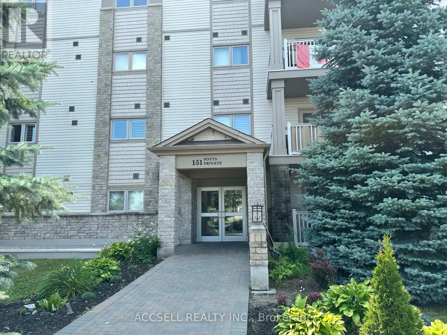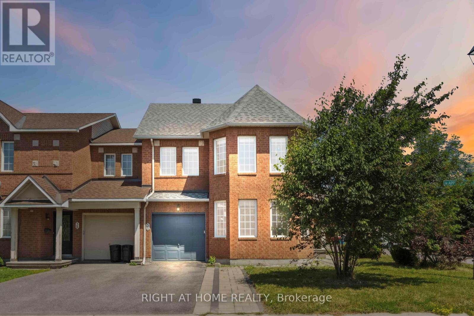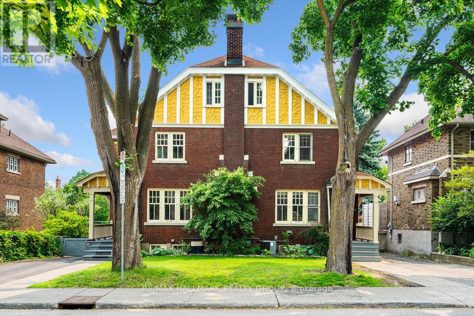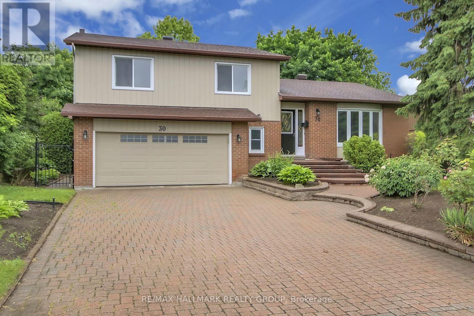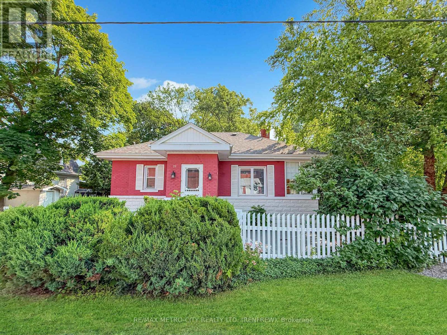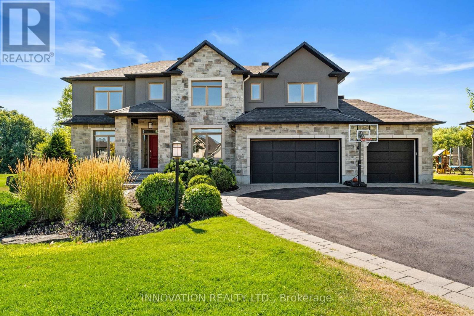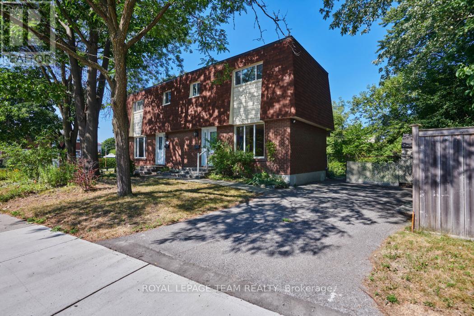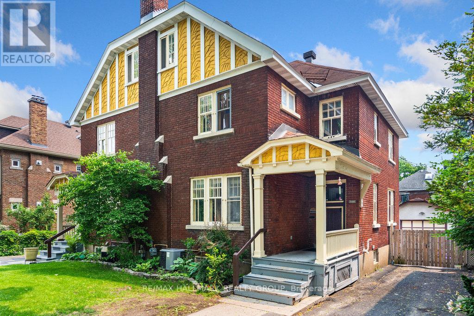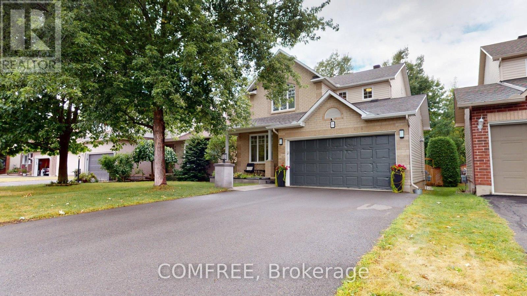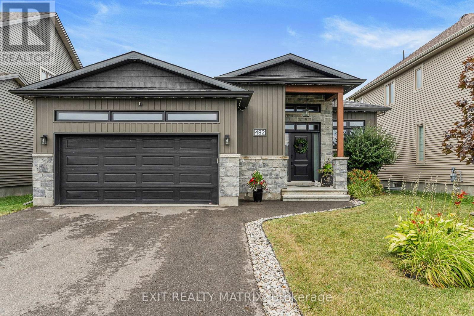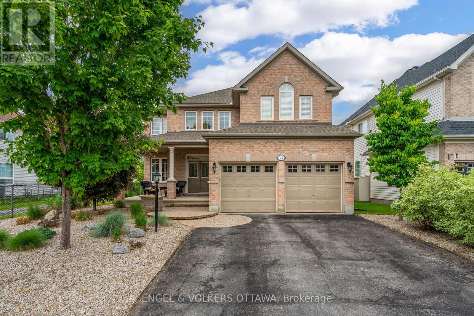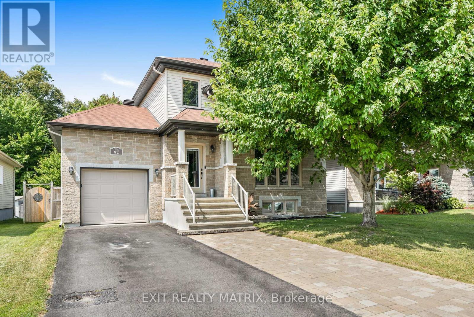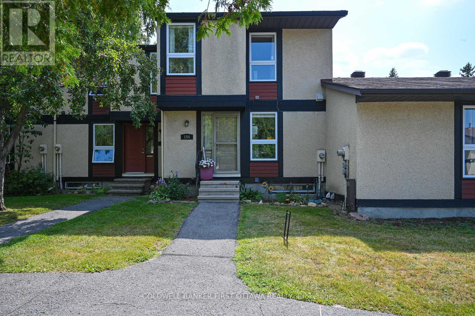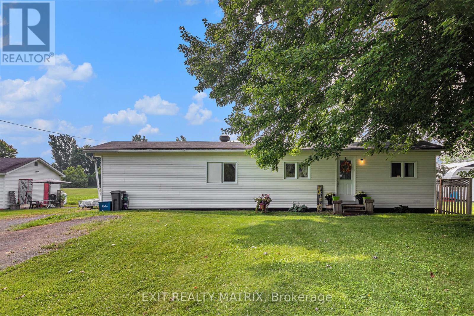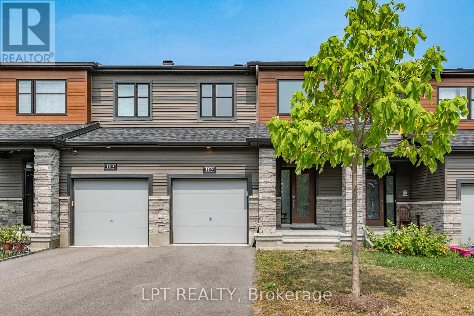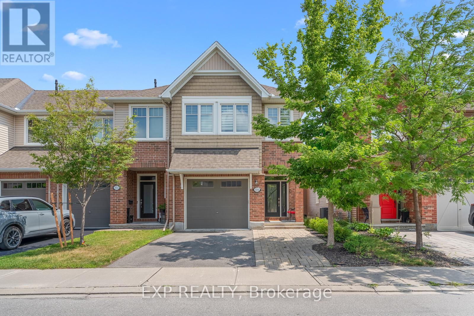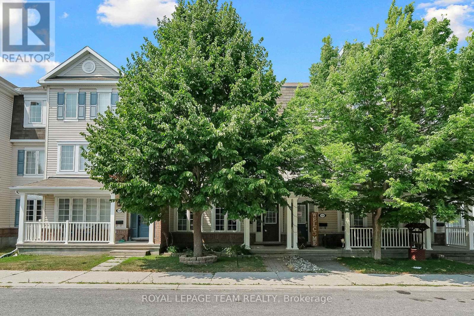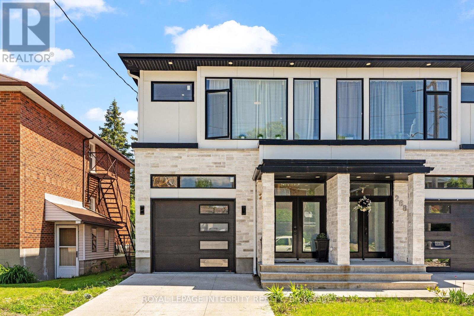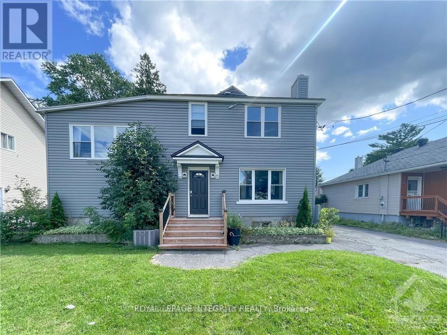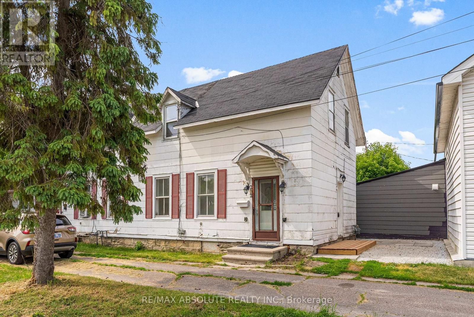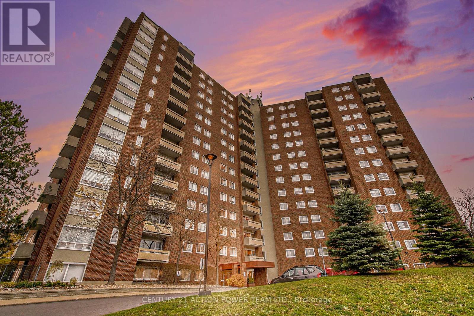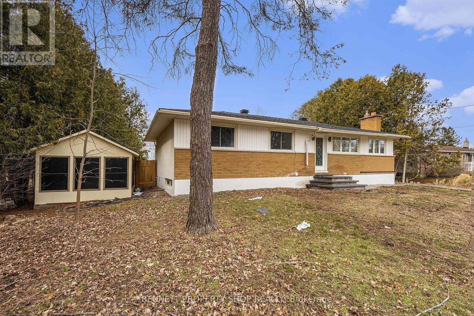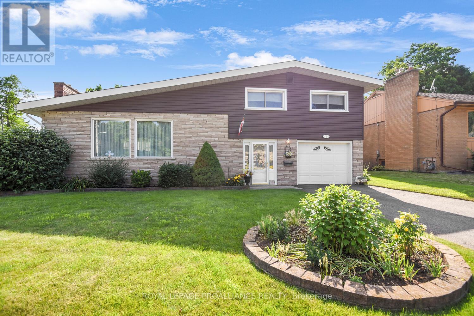We are here to answer any question about a listing and to facilitate viewing a property.
54 Vermont Avenue
Ottawa, Ontario
Looking for the perfect place to call home? This clean, well-maintained 3 bedroom, 3 bathroom detached home is located in a peaceful neighborhood within walking distance of schools, parks, transit, and just minutes from shopping and other essential amenities. Freshly painted throughout, the home features brand new vinyl flooring upstairs, gleaming hardwood on the main floor, and new carpeting on both staircases. Move-in ready with no work needed. The main level offers an open concept living and dining area, a cozy family room with a vaulted ceiling and gas fireplace, and a spacious kitchen equipped with four stainless steel appliances, pot lights, plenty of cabinet and counter space, and a bright breakfast nook. You will also find a welcoming foyer, a convenient powder room, and a laundry/mudroom to complete the level. Upstairs, the large primary bedroom boasts a 5-piece ensuite, while two additional well-sized bedrooms share a full 4-piece bath. Enjoy the outdoors in your fully fenced backyard with a deck, perfect for family BBQs and a safe play area for kids. Parking is easy with a double garage and a two car driveway. Don't miss this opportunity, schedule a viewing and make this beautiful house your home today! (id:43934)
44 Alice Street
Bonnechere Valley, Ontario
This home and property have a lot to offer. Smaller bungalow with nice curb appeal. Main floor of the home consists of a bedroom, kitchen, 3 piece bath with walk-in shower, a living room and a den/office, which could be a second main floor bedroom with minimal work. Basement is partially finished, with a bedroom and a two piece bathroom, and large storage/utility room. Forced air oil furnace system for heating. Outside, gravel driveway, single car garage, nice semi-private back yard, two storage sheds. This home offers great value for the right person. (id:43934)
473 Ennis Road
Tay Valley, Ontario
Along a quiet country road that winds through forest and meadow, this modern log home sits on 2.6 acres of serene land near Bennett Lake. Enclosed by a cedar rail fence, it feels both timeless and private, with no neighbours in sight except for quietly grazing cows. The back deck offers sweeping views across a meadow and into the forest beyond, a place to watch the morning mist drift and the seasons paint the treeline in their different colours. The front verandah is a gathering place for evenings with friends, or a quiet dip in the hot tub watching the sunset and evening stars. Inside, the home carries the warmth of exposed logs yet is open to light in a way that older log homes rarely are. The living room, with its hardwood floors, cathedral ceiling, and tall windows, is filled with afternoon and evening sun, creating a space that glows as the day fades. The modern kitchen, complete with updated appliances, invites conversation around the large island/breakfast bar. The main floor primary bedroom welcomes soft morning light and features a recently added walk-in closet with built-in shelving. The lower level walkout is equally inviting, with ceramic floors, radiant floor heating, pot lights, two additional bedrooms, a full bath, and a family/recreation room. With its own walk-out entrance, it holds potential for an in-law suite or a private guest retreat. Recent updates include designer fixtures, a main floor wood stove, brand new commercial washer and dryer, and a large Amish shed. Just down the road, Bennett Lake offers swimming, fishing, and paddling, while the historic town of Perth is only fifteen minutes away. Here, modern comforts blend with natural rhythms, offering a place to slow down and enjoy life in the country. (id:43934)
1405 - 224 Lyon Street N
Ottawa, Ontario
The Gotham is a remarkable modern downtown condo. It feels sophisticated & it is awesome! The location is terrific, the Byward Market, Chinatown, Little Italy & Parliament are all points of interest nearby. With a walk score of 92 and transit literally a block away it is perfect for those craving the urban lifestyle. The condo is well managed, the Concierge and management team are there to help you out. This wonderful condo unit is what brings everything together. It features large floor to ceiling windows & boasts an unencumbered of south Ottawa from its 14th floor perch. 500sqft of open concept living space blessed with 1 spacious bedroom, a modern 3pc bathroom with tiled glass shower, an airy living room & a terrific balcony to just sit and unwind. The designer kitchen is quaint but functional and surprisingly spacious, set in high gloss black, boasting maintenance free quartz countertops & stainless steel appliances it is pretty swanky. The full size gas stove is terrific for those who love to cook. Large format hardwood floors throughout & ceramics in the bath. Rounding out the offering is a comfortable 64sqft balcony which overlooks south Ottawa. It is quite the view. The asking price $1,800.00 per month. The Tenant is responsible for rent & hydro. The unit is clean, the views are great, the space is functional and you should make it your next home! Showings can be anytime. Though 2 hours notice is greatly appreciated. (id:43934)
1695 Gage Crescent N
Ottawa, Ontario
Rare opportunity in prestigious Bel-Air Heights! This bright and versatile 3+1 bed, 2 bath bungalow with a rare main-floor den offers space, flexibility, and location that sells fast in this high-demand area. Freshly painted upstairs and basement (2024), featuring hardwood flooring, large wooden deck, sun-filled living areas, and a fully finished lower level with separate entranceideal for multi-generational living or potential secondary dwelling unit (SDU). Set on a 51 x 100 lot with a private backyard and parking for up to 5 vehicles, youre just steps from parks, top-rated schools, Algonquin College, shopping, transit, and the upcoming LRT. A prime combination of location, lot size, and R10 zoning potentialready for your vision. ** This is a linked property.** (id:43934)
1836 Arrowgrass Way
Ottawa, Ontario
**OPEN HOUSE SUN AUG 24, FROM 2-4PM** Fall in love with this stylish 2-storey townhouse, perfectly positioned in the heart of Orleans just steps from every amenity you could ever need. From the moment you step inside, gleaming floors, a bright open-concept design, and an abundance of natural light set the stage for effortless living. The living rooms impressive natural gas fireplace creates a warm, inviting focal point, while the chef-friendly kitchen showcasing granite countertops, a white subway tile backsplash, endless cabinetry, generous counter space, and beautiful 24 x 24 ceramic tiles flows seamlessly into the dining area. Patio doors open to your private backyard escape, where a deck and pergola promise unforgettable evenings under the stars. Upstairs, your dreamy primary suite awaits with a walk-in closet and spa-like 4-piece ensuite, joined by two additional bedrooms and another full 4-piece bathroom. The fully finished lower level is designed for both work and play, offering a spacious recreation room, a dedicated office or future bathroom (with rough-in), ample storage, and a utility room. This is more than a home, its your everyday retreat, blending modern comfort with a touch of luxury in one of Orleans most sought-after locations. (id:43934)
110 - 151 Potts Private
Ottawa, Ontario
Calling all First Time Homebuyers and Investors. Welcome to 110, this 2-bedroom 2 bathroom is situated on the main floor of a highly desired building in Orleans. Layout is accessible and a spacious open concept. Extend your dining onto your enclosed patio on those beautiful mornings and enjoy your massive walk-in pantry for ample extra storage. The primary bedroom features a bright 4-piece ensuite. This unit is bright and full of opportunity. Property is being Sold "As-Is Where-Is". (id:43934)
2026 Seeley's Bay Street
Ottawa, Ontario
Welcome to 2026 Seeley's Bay Street, a beautifully maintained 3 bedroom 2.5 bathroom townhome offering a perfect blend of comfort, functionality, and style! The open-concept main floor features a bright living area with generous windows, a modern kitchen with plenty of counter space, and a dining area ideal for family gatherings or entertaining friends. The layout is designed for everyday ease, with a convenient 2-piece bath and direct access to the garage. Upstairs, you'll find three well-proportioned bedrooms, including a spacious primary suite complete with a private ensuite, as well as a full family bath. Entering the basement you will find a large unfinished area, leaving the perfect space for you to make your mark on your new home. Outside, enjoy a low-maintenance backyard that is perfect for summer barbecues or quiet mornings with a coffee. Located in a growing, family-friendly neighborhood, this home offers easy access to parks, schools, shopping, and transit, making it ideal for first-time buyers, downsizers, or investors alike. Move-in ready and thoughtfully cared for, 2026 Seeley's Bay Street is a home you'll be proud to call your own! Book a showing and make it yours today! (id:43934)
A - 1368 Belcourt Boulevard
Ottawa, Ontario
This beautiful and modern 2 story, 3 bedroom, 2 bathroom, executive townhome offers the perfect blend of comfort and convenience. Located in the heart of Orleans, youll enjoy easy access to St. Joseph Blvd, grocery stores, pharmacies, restaurants, and a shopping mall, all within walking distance. The bus stop is just outside your door, and the soon-to-be LRT stations are within walking distance, making commuting a breeze! Available NOVEMBER 1st. Please submit: Recent credit report, rental application form, employment letter, pay stubs, ID & references. (id:43934)
606 Lydia Street N
North Grenville, Ontario
This spacious and beautifully maintained 4-bedroom bungalow offers the perfect blend of comfort, functionality, and small-town charmall within walking distance to Kemptvilles shops, schools, and amenities. The open-concept main floor features a large kitchen ideal for entertaining, while the primary suite is a true retreat with a gas fireplace, massive ensuite with soaker tub and separate shower, and an included 85-inch wall-mounted TV with surround sound. The finished lower level provides even more living space with a large rec room, cold storage with deep freezer, and direct access from the attached 2-car garage. Enjoy the outdoors from the screened-in porch or the accessible back deck, complete with ramped entry. Additional features include a charming walking bridge from Lydia Street, interlock driveway, two driveways for extra parking, storage sheds, and a security system with 4 exterior cameras. With a licensed daycare just across the street and thoughtful updates throughout, this move-in ready home delivers comfortable, convenient living in the heart of Kemptville. 24 hour irrevocable with all offers. (id:43934)
56 Appledale Drive
Ottawa, Ontario
Welcome to this sought-after corner end-unit Minto Royalton, offering over 1700 sq. ft of beautifully designed living space plus a fully finished lower level. This 3-bedroom, 3.5-bath home features a thoughtfully laid out main floor with both formal living and family rooms, an eat-in kitchen, and numerous tasteful upgrades throughout. The primary bedroom offers a private retreat with a sitting area, walk-in closet, and a luxurious ensuite bath. Highlights include: Maple Hardwood flooring, Berber carpet on 2nd floor, Pot lights, Central A/C, Fully fenced yard with deck and patio, Gas-line hook-up for barbecue, No front or side neighbors for added privacy. Pride of ownership shows in this meticulously maintained home, move in and enjoy comfort, style, and space in a quiet, well-located setting. Walking distance to shopping, schools and public transportation. Freshly painted and professionally cleaned throughout (2025), Roof (2018), Hot Water tank (2025). Open House: Sunday 2-4 PM (id:43934)
386-388 First Avenue
Ottawa, Ontario
Welcome to 386-388 First Avenue! An exceptional opportunity to own TWO charming SEMI-DETACHED homes or DOUBLE SIDE-BY-SIDE in the heart of The Glebe, one of Ottawa's most sought-after urban neighbourhoods. Live in one and rent the other, or rent both. 386 First Avenue features a warm and inviting living room with a wood-burning fireplace, formal dining room, kitchen with a breakfast nook, Four generous bedrooms, two bathrooms, den and a versatile third-floor loft ideal as a home office, studio, or playroom. 388 First Avenue mirrors the layout but includes 3 bedrooms - perfect for extended family, guest rental income, or guest space. Each home boasts its own private backyard with deck, a single detached car garage, and a dedicated laneway with parking for up to 5 additional vehicles. Lower finished level offers laundry area, living space with walkout and tons of storage. Both units are ideal for owner-occupancy with income, multi-generational living, or full rental conversion into triplex or fourplex, subject to City of Ottawa zoning and approvals. Steps to Bank Street, Glebe Community Centre, parks, Lansdowne, top-rated schools, and Carleton University. Quick access to public transit and Hwy 417 makes this location incredibly attractive for tenants and future resale. Invest in the Glebe and unlock the full potential of this character-filled property in one of the City's highest-demand rental markets. This property blends character, functionality, and convenience. Whether you're an investor looking to convert to a multi-plex or looking for multi-generational living, this is a unique opportunity you wont want to miss! Located short distance from the upcoming brand-new Civic Hospital Campus, this home is perfect for healthcare professionals and proximity to medical services. Be our guest and book your private viewing today! (id:43934)
30 Brodeur Crescent
Ottawa, Ontario
Lovely 3 bedroom, 3 bathroom Side Split detached home in popular neighbourhood of Katimavik/Kanata! Great location on a quiet street, close to parks, schools (including Earl of March HS), shopping amenities, nature/bike trails plus quick access to 417. Main Level features ceramic entrance with mirror closet doors + refinished hardwood flooring throughout. Features custom kitchen with white cabinetry, Grigio Wintermute granite counters, functional breakfast area with sliding doors to large deck. Spacious Family Room features brick fireplace with gas insert + sliding doors to interlock patio. Open concept living/dining room area, Main Floor laundry/powder room, inside garage access. Spacious Primary Bedroom with 3 pce ensuite bathroom featuring ceramic floors + stand up shower. The Upstairs Level also includes good sized secondary bedrooms + main bathroom. Unfinished Lower- Level features lots of storage space. Nicely landscaped front yard with interlock driveway/walkway/garden beds. Private hedged backyard features huge deck, interlock patio + storage shed. Double car attached garage with automatic door opener. Updates Include Furnace (2025), Freshly Painted (2025), Hardwood Floors Refinished (2025), Powder Room (2025), Deck (2023), Roof (2019), HWT (2018). Shows Beautifully, Great Value! (id:43934)
213 Peacock Drive
Russell, Ontario
This house is not built. This 3 bed, 3 bath middle unit townhome has a stunning design and from the moment you step inside, you'll be struck by the bright & airy feel of the home, w/ an abundance of natural light. The open concept floor plan creates a sense of spaciousness & flow, making it the perfect space for entertaining. The kitchen is a chef's dream, w/ top-of-the-line appliances, ample counter space, & plenty of storage. The large island provides additional seating & storage. On the 2nd level each bedroom is bright & airy, w/ large windows that let in plenty of natural light. An Ensuite completes the primary bedroom. The lower level is not finished and includes laundry and storage space.. Price with finished basement is $527,310. The standout feature of this home is the full block firewall providing your family with privacy. Photos were taken at the model home at 325 Dion Avenue. Flooring: Hardwood, Ceramic, Carpet Wall To Wall (id:43934)
19 Lorne Street S
Renfrew, Ontario
Ideally located close to all amenities and backing onto a ravine this two bedroom bungalow has much to offer. With loads of curb appeal, once inside you will find many windows allowing for much natural light throughout the home giving it a warm feeling in every room. The living room has gleaming hardwood floors and a natural gas fireplace, the kitchen is quite spacious as is the primary bedroom that has a three season room off it that is full of windows overlooking the side yard. The second bedroom is smaller but sufficient and the bathroom has a walk in tub. The basement is partially finished with laundry, a rec room, and added storage. The rear yard offers great space and privacy. The home has efficient natural gas heat and central air to keep you comfortable year round (id:43934)
834 Storyland Road
Horton, Ontario
Welcome to 834 Storyland Road Where Scenic Beauty Meets Comfortable Living. Take in breathtaking panoramic views of the Ottawa River and Ottawa Valley from this beautifully maintained split-level home, thoughtfully designed to embrace natural light with large windows throughout. Step outside to the elevated, oversized patio featuring durable, low-maintenance Duradeck flooring perfect for hosting summer gatherings, morning coffee, or simply relaxing in the sunshine while soaking in the views. Inside, the spacious living room boasts a striking stone fireplace and seamless access to the patio, creating an inviting indoor-outdoor flow. The main floor offers three comfortable bedrooms, a bright laundry/utility room (which could easily be converted into a home office or fourth bedroom), a well-appointed kitchen, a dining room with custom built-in cabinetry, and a full bathroom.The lower level features a cozy family room with a pellet stove, a convenient two-piece bath, and a walkout to the serene backyard, ideal for unwinding or enjoying family time. With inside access from the garage, this level also offers excellent potential for multi-generational living, a private teen retreat, or even a guest suite. Set on a lush, private lot just 10 minutes from Renfrew, this move-in-ready home offers the perfect balance of peace, privacy, and proximity to town. Don't miss your chance to own this rare gem. Schedule your showing today and start making unforgettable memories. 24-hour irrevocable on all offers. (id:43934)
820 Mcmanus Avenue
Ottawa, Ontario
Discover elegance and comfort, nestled in the prestigious Manotick Estates. This meticulously designed 4-bedroom, 4-bathroom residence blends sophisticated style with family-friendly functionality, offering an unparalleled lifestyle. Step inside to gleaming hardwood floors that flow through a sunlit main level. A versatile den, ideal for a home office or quiet retreat, greets you off the grand foyer. The formal living and dining rooms exude timeless charm, perfect for hosting gatherings. At the heart of the home lies a chefs dream kitchen, featuring expansive countertops, premium KitchenAid appliances, an open-concept layout that seamlessly connects to the inviting family room. Here, a striking stone-clad gas fireplace serves as a focal point, framed by views of the lush, manicured lawns. Upstairs, 4 generously sized bedrooms provide ample space & luxury. 3 of the 4 bedrooms boast walk-in closets & access to spa-inspired ensuite bathrooms. Primary suite is a serene sanctuary, complete with a vast walk-in closet & luxurious bath featuring a soaking tub & dual vanities. Outside, enjoy resort style living in the sprawling private grounds, elevate outdoor living with a new in-ground pool, hot tub, outdoor kitchen, a gas fireplace, a dedicated space for al fresco dining & entertaining. This backyard is an entertainers paradise. This Ideal location offers proximity to top-tier schools, boutique shops & parks, making it the perfect setting to raise a family. Move-in ready, this home is a rare gem waiting for you to call it yours. (id:43934)
2488 Marshwood Road
Ottawa, Ontario
Discover the perfect blend of privacy and convenience on this fully treed 29-acre retreat, ideally located just minutes from Kanata and Highway 417. Nestled in nature, this charming property offers total seclusion with plenty of room to create the home of your dreams through renovation to your vision. The open-concept layout features soaring two-storey ceilings and a bright, airy feel, while the 3-season screened porch provides a peaceful space to relax and take in the surrounding woods. A spacious detached garage/workshop you can fit a dump truck in; with 18 ft ceilings and 12 W x 14 FT high door is a standout feature, complete with a negotiable hoist and an 11 inch 10,000 pound strength thick concrete base designed to support heavy machinery perfect for working on cars, hobbies, or storing all your country toys. With ample parking, high-speed internet, and endless possibilities, this property is ideal for those seeking both a private getaway and a functional space close to the city. (id:43934)
939 Kirkwood Avenue
Ottawa, Ontario
A beautiful starter home or investment opportunity at 939 Kirkwood, where quality and convenience blend perfectly! Well maintained and functional layout in this 3-bed, 2-bath, semi-detached home on a wide and well sized lot in central, family friendly Carlington. This home features a functional floor plan, ample natural light, and fresh paint throughout. The wide entry shows off an airy foyer, open living dining area with sleek hardwood, and well kept kitchen with plenty of cabinet space. The main floor also offers a powder room conveniently tucked away near the stairs to the second level. The large primary bedroom and two additional well sized bedrooms & a full bath complete the level. High and dry basement features a large finished rec room and laundry/storage room. The backyard is quiet and private, with a gorgeous flowering magnolia, and perennial peonies, tulips, lillies, and irises. Close to Experimental Farm, Civic Hospital, shopping, transit & quick access to the 417. A pristine and move in ready opportunity, with an attractive price tag to boot! (id:43934)
388 First Avenue
Ottawa, Ontario
Welcome to 388 First Avenue! A rare opportunity to own a charming semi-detached home in the heart of The Glebe, one of Ottawa's most coveted urban neighbourhoods. Step inside to a warm, inviting living room with a wood-burning fireplace, a formal dining room, a functional kitchen with entry to enclosed sunroom, a spacious primary suite, two additional bedrooms, two bathrooms, a den, and a versatile third-floor loft perfect as a home office, studio, or playroom.This home stands out with its private backyard with deck, single detached garage, and dedicated laneway parking for up to five additional vehicles. The lower level offers a laundry area, generous recreational space, and ample storage. Perfect for owner-occupancy or investment, this property can also be purchased as a double side-by-side while living in one and rent the other, rent both, or create a multi-generational home. Enjoy the Glebe lifestyle: just steps to Bank Street, Glebe Community Centre, parks, Lansdowne, top-rated schools, and Carleton University. Quick access to public transit, Hwy 417, and the soon-to-open Civic Hospital Campus makes this an ideal choice for healthcare professionals and future resale value. Invest in the Glebe, one of the city's highest-demand rental markets and unlock the full potential of this character-filled property. Be our guest and book your private viewing today! (id:43934)
386 First Avenue
Ottawa, Ontario
Welcome to 386 First Avenue! A rare opportunity to own a charming semi-detached home in the heart of The Glebe, one of Ottawa's most coveted urban neighbourhoods.Step inside to a warm, inviting living room with a wood-burning fireplace, a formal dining room, a bright kitchen with breakfast nook, a spacious primary suite, three additional bedrooms, two bathrooms, a den, and a versatile third-floor loft perfect as a home office, studio, or playroom.This home stands out with its private backyard with deck, single detached garage, and dedicated laneway parking for up to five additional vehicles. The lower level offers a laundry area, generous recreational space with walkout, and ample storage. Perfect for owner-occupancy or investment, this property can also be purchased as a double side-by-side while living in one and rent the other, rent both, or create a multi-generational home. Enjoy the Glebe lifestyle: just steps to Bank Street, Glebe Community Centre, parks, Lansdowne, top-rated schools, and Carleton University. Quick access to public transit, Hwy 417, and the soon-to-open Civic Hospital Campus makes this an ideal choice for healthcare professionals and future resale value. Invest in the Glebe, one of the city's highest-demand rental markets and unlock the full potential of this character-filled property. Be our guest and book your private viewing today! (id:43934)
70 Sirocco Crescent
Ottawa, Ontario
Beautifully renovated 2-storey home offering 1900 sq. ft. of living space, featuring 3+2 bedrooms and 4 bathrooms. Extensive renovations completed in 2021 showcase high-end, modern finishes throughout. The bright and inviting main floor is filled with natural light from large windows overlooking a landscaped backyard and spacious deck (2020). The kitchen boasts a quartz countertop, ample cabinetry, and contemporary fixtures, while the adjacent dining area and generous den provide flexibility for work or leisure. Upstairs, the primary bedroom impresses with a vaulted ceiling, a luxurious ensuite with a double-sink vanity, a large glass-enclosed shower, and a walk-in closet. Two additional bedrooms, sitting/flex area and a full bathroom complete the upper level. The fully finished basement offers a large family room, two additional bedrooms, and a full bathroom ideal for guests, extended family, or recreational use. The insulated and heated double garage adds year-round convenience. Recent updates include roof (2019), main bathroom (2025), and heat pump (2024). Situated on a quiet crescent with no rear neighbours, this property provides a private, treed low maintenance backyard oasis including a raised garden bed area, with a hugh deck great for entertaining with room for sitting/lounging and a swim spa area next to the spacious gazebo, while being close to parks, public transit, and shopping. (id:43934)
94 Inverkip Avenue
Ottawa, Ontario
Welcome to 94 Inverkip: where space, style, and location come together! Perfectly situated in a sought-after neighbourhood with quick access to schools, parks, shopping, and transit, this end-unit townhouse offers the feel of a single-family home for the price of a townhome. Sitting on a rare pie-shaped lot, the property boasts one of the largest yards you'll find in the area ideal for outdoor entertaining, gardening, or simply enjoying your private space. Inside, you'll be impressed by the FULLY RENOVATED interior! The main floor features 2 LIVING ROOMS for flexible family living, brand-new flooring throughout, and a modern kitchen with brand-new fridge and stove, new countertops, stylish backsplash, resurfaced cabinets, and updated light fixtures. Upstairs offers 4 spacious bedrooms, including a primary suite with a double closet and a luxurious 5-piece ensuite with double-sink vanity, soaker tub, and stand shower. Convenient second-floor laundry makes daily life easier. The huge basement offers endless possibilities: recreation, storage, or a home gym. If you've been searching for a move-in ready home with extra space, premium updates, and a fantastic location, this is it! (id:43934)
482 Central Park Boulevard
Russell, Ontario
**OPEN HOUSE SUN AUG 24, FROM 2-4PM** Where rustic charm meets modern elegance this stunning bungalow is ideally located in one of Russell's most sought-after neighbourhoods, close to parks, recreation, shopping, and so much more. From the inviting foyer, every detail impresses, from the wood beam accents to the striking stone feature walls that add warmth and character throughout. The kitchen is truly the heart of the home a chef-inspired space where style meets function. The expansive island comfortably seats up to four, making it the perfect central hub for morning coffee, casual meals, or lively conversations while cooking. With abundant cabinetry and a bright, open layout, this space flows effortlessly into the dining area and beyond. The dining area opens to your covered back porch, ideal for year-round enjoyment, while the spacious living room anchored by an impressive stone fireplace creates the perfect setting for both cozy nights in and memorable gatherings. This exceptional layout offers three bedrooms, including a luxurious primary suite with a walk-in closet and spa-like 5-piece ensuite. Main floor laundry adds everyday ease, and the unfinished lower level offers endless potential to create the living space of your dreams. Step outside to your backyard paradise a private, fully landscaped retreat designed for both relaxation and entertaining. Host unforgettable summer evenings around the beautifully crafted stone fire pit, take a soothing soak in the hot tub under the stars, or enjoy lazy afternoons on the covered deck. The attached double-car garage provides convenience and additional storage, while the homes curb appeal and landscaping complete the perfect picture. This home is more than beautiful its an inviting retreat that blends style, comfort, and location to perfection. (id:43934)
94 Riverstone Drive
Ottawa, Ontario
Welcome to 94 Riverstone Drive - a stunning executive home on a premium lot in sought-after Stonebridge, with no rear neighbours! Backing directly onto green space and just a short walk to the Stonebridge trails and golf club, this beautifully maintained 5 bed, 4 bath home offers the perfect blend of space, style, and location. Step inside to a bright and welcoming foyer featuring sleek hardwood flooring and soaring ceilings. The sun-filled living room flows effortlessly into the elegant dining area ideal for family meals and entertaining. The adjacent kitchen is both stylish and functional, with modern white cabinetry, stainless steel appliances, a double sink, and a large island. An additional breakfast nook offers a cozy space, plus an inviting family room with a warm gas fireplace. A powder room and laundry room complete the main level. Upstairs, you'll find 4 generously sized bedrooms, including a spacious primary suite with a walk-in closet and luxurious 5-piece ensuite. Enjoy a versatile den/office, three additional bedrooms, and a 3-piece bathroom. The fully finished lower level expands your living space with a large recreation room, a 5th bedroom, and a full bathroom. Outside, enjoy a private backyard oasis with a stone patio and lush gardens. The attached 2-car garage offers additional convenience and storage. Don't miss your opportunity to own this exceptional, turn-key home in one of Stonebridge's most coveted locations! (id:43934)
92 Giroux Street
The Nation, Ontario
**OPEN HOUSE SUN AUG 24, FROM 2-4PM** Prepare to be captivated by this exquisite 2-storey masterpiece, where contemporary elegance blends seamlessly with warm, inviting charm. From the moment you walk through the door, you're welcomed by a bright, sun-drenched open-concept design, accented with feature walls and designer finishes that set the tone for the entire home. The chef-inspired kitchen is a true showpiece, offering an abundance of cabinetry, generous counter space, and a seamless flow into the dining area where patio doors open to reveal your private outdoor sanctuary. Step outside to a sprawling 32 x 14 deck, perfectly designed for unforgettable summer evenings. Here, an interlock fire pit area, a wood shed, and a garden shed come together to create the ultimate entertaining space all enclosed by the privacy of a fully fenced yard. Upstairs, retreat to your dreamy primary suite, complete with a spacious walk-in closet, accompanied by two additional bedrooms and a spa-like 4-piece bath. The fully finished basement extends your living space with recessed pot lighting, a stylish barn door, rustic wooden ceiling beams, a full bathroom, a dedicated laundry room, and a closed-off storage area. Every inch of this home has been crafted to impress from the natural light that dances through every window to the outdoor spaces designed for connection, comfort, and unforgettable moments. (id:43934)
154 Mcclintock Way
Ottawa, Ontario
Why settle for standard when you can have spectacular? This rare, oversized 3-bedroom, 2.5-bath condo townhome is one of the largest units available on McClintock! Offering exceptional value, generous space, and elevated style. Backing onto a treed area with no rear neighbours, you'll enjoy peaceful views and direct access to walking trails right from your backyard. Inside, the open-concept chefs kitchen features granite countertops, stainless steel appliances including a gas stove, and classic white shaker cabinets. Perfect for cooking and entertaining. Gorgeous maple hardwood floors flow through the spacious living and dining areas, anchored by a stone hearth wood-burning fireplace that adds warmth and charm.Upper Level has a super spacious primary bedroom with walk in closet and cheater access to the main 4 pc bath. 2 Additional bedrooms with space and storage plus an oversized linen closet complete the upper floor. The fully finished lower level boasts high ceilings, a 4-piece bathroom, laundry, and a versatile recreation room, while thoughtful storage solutions are tucked throughout. Beautifully updated and move-in ready, this home offers a unique flair and scale that most units simply can't match. (id:43934)
870 Concession 1 Road
Alfred And Plantagenet, Ontario
**OPEN HOUSE SAT AUG 23, FROM 2-4PM** Are you ready to leave the hustle and bustle of the city behind and settle for the peace, tranquility and freedom of rural living? Maybe, you're ready for that small home with the big potential? This 900 square foot, two-bedroom, 1 full bathroom updated bungalow is all you want and everything you need. Big enough to stretch your legs and live comfortably, and small enough to allow you to spend your time doing what's important to you. You are within an hour's distance from Ottawa, and a 3-minute walk to the Treadwell Marina on the Ottawa river. A clean, well kept boat launch to put your kayak in the water and breath the fresh air. Imagine coming home and kicking off your shoes and hearing nothing but the birds. The kitchen has plenty of cupboards, with the mud room off the kitchen with storage galore for all your winter gear. The open concept living, dining and kitchen make entertaining a pleasure. Then step out onto the new low maintenance composite deck to enjoy your morning coffee while enjoying the view of the rolling farmers fields behind you as far as the eye can see. The sunrises and sunsets will take your breath away every time. On the Left of the property, you have an insulated, heated and recently renovated hobby shop and home office with all new windows, flooring and brand-new propane fireplace. Just add plumbing, and you have the potential for a separate 1-bedroom studio/ in-law apt. Across the yard, behind the house, you have a single car garage that has been turned into a heated, insulated workshop with (full width) storage room at the back, and new roof Oct. 2024. Do you want to be independent and grow your food and farm your own chickens? This country gem is all you need! (id:43934)
220 Geyser Place
Ottawa, Ontario
This beautifully maintained Minto Tahoe end unit combines modern comfort with a versatile layout, all set in a prime location that is west facing which provides an abundance of natural light and no rear neighbours for added privacy. Your first step welcomes you into the foyer and into a bright, open-concept main level. The well-appointed kitchen features white cabinetry, top of the line Stainless steel appliances, ample storage, and a generous eat-in area, perfect for meals with your family and guests. Plush carpeting continues throughout, including the staircase with upgraded steel spindles that leads you to the upper level for a soft and comfortable feel. The sunlit primary suite boasts a large walk-in closet and a 4-piece ensuite with a soaker tub, separate glass shower, and elegant ceramic tile. Two additional bedrooms offer generous closet space, ideal for children, guests, or a home office. A second full 4-piece bathroom, another linen closet and convenient laundry complete with washer and dryer round out the upper level. The professionally finished basement offers a bright, versatile space perfect for a family room, home theatre, gym or games area. Large windows bring in natural light, while a spacious utility room and dedicated storage area keep everything organized. Additionally a fully finished and painted garage will cover your vehicle and over $30,000 in exterior upgrades have been completed. Including a widened interlock driveway for two-car parking, and fully fenced backyard with a beautifully landscaped interlock patio. This ideal location provides a quick walk to St. Joseph's Catholic High school and easy access to everything Barrhaven has to offer. (id:43934)
00 Hildebrandt Street N
Madawaska Valley, Ontario
Welcome to an extraordinary opportunity to own this impressive 5.64 acres of breathtaking land tucked quietly within the town limits of Barry's Bay. This one-of-a-kind property, comprised of three separate lots being sold together, offering a rare blend of unmatched privacy, panoramic views, and unbeatable location. Whether you're envisioning your dream home, a tranquil retreat, or a smart long-term investment, the possibilities here are as vast as the land itself. Set at the very end of a municipally maintained, non-through road, you'll enjoy total seclusion with no neighbors beside you, yet remain just a short stroll from all shops, restaurants, schools, and healthcare. A perfect mix of peaceful escape and everyday convenience .The land itself is a masterpiece, gentle rolling hills, open clearings, and captivating views of Cybulski Lake while being surrounded by farmland. Picture yourself sipping coffee as the morning mist rises over the lake, or stargazing in total silence beneath wide-open skies. For outdoor enthusiasts, the location is unbeatable: nearby lake access for kayaking, swimming, and fishing, plus access to local trails for ATV's and OFSC snowmobiling. Its a property that invites adventure, relaxation, and inspiration season after season. This is more than just land. Its a rare chance to own a hidden paradise where nature, privacy, and town convenience come together perfectly. Don't miss it. (id:43934)
203 - 345 Centrum Boulevard
Ottawa, Ontario
Fully renovated south facing spacious 2 bedroom condo in the heart of Orleans just a quick walk to Place dOrleans mall, Shenkman Art Centre, medical offices, groceries and transit. This bright and spacious condo which is the largest model in the complex features gleaming hardwood flooring throughout the living and dining area. The modern kitchen has been recently updated and boasts new ceramic flooring, countertops, backsplash and appliances. Down the hall you will find two generous bedrooms both with new carpeting as well as a new main bath with modern details such as quartz counters, marble patterned tiles and a black faucet. This well cared for condo offers convenient in-suite storage space and a parking spot. The South facing balcony has a nice airy view of greenery. This condo comes complete with two a/c units to keep you cool all summer. Prepare to be impressed. This one will not last long. Book your showing today! All offers must include schedule B, 48 hour irr on all offers as per for 244. Schedule B and Deposit Instructions are in the attachments. (id:43934)
105 Teelin Circle
Ottawa, Ontario
Beautifully maintained 3 bed 4 bath townhome with no rear neighbours and backing onto an elementary school! Greeted by a modern and covered stone exterior leading into a spacious foyer with powder room. Main living area has hardwood flooring and a wall of windows allowing natural light to flow through. The open concept main floor allows the kitchen and living space to integrate seamlessly. This white kitchen has quartz counters and an oversized island with enough space for 4 stools. Primary bed has a walk-in closet and sun filled en suite. Second level continues with two other sizable rooms, a full bath and laundry area. The fully finished basement is fully open and ideally for any furniture configuration and completed with the 4th bathroom. This turnkey property is in immaculate shape and the one you have been waiting for. Come see what this wonderful community has to offer! (id:43934)
321 - 354 Gladstone Avenue
Ottawa, Ontario
Welcome to 354 Gladstone Avenue, Unit 321a bright and beautifully laid-out furnished 1-bedroom + den suite in the sought-after Central Condos, right in the heart of downtown Ottawa. This spacious Barcelona model is designed with modern urban living in mind, featuring an open-concept layout, floor-to-ceiling south-facing windows, and sleek hardwood and tile flooring throughout. The contemporary kitchen comes equipped with generous cabinetry and a movable island for flexible functionality, perfect for both casual mornings and entertaining. Enjoy the comfort of in-unit laundry, custom blinds for privacy, and one underground parking space included. Just one floor above resort-style amenities, you'll have direct access to a state-of-the-art gym, a stylish resident lounge with a pool table, a theatre room, a full kitchen, and a sunny outdoor patio with BBQs. With concierge service, on-site security, and even a car wash bay, everything you need is right here. Ideally located at the corner of Bank and Gladstone, you're steps from vibrant cafes, grocery stores, parks, transit, and everything downtown Ottawa has to offer. Whether you're a professional seeking convenience or a couple craving city life with comfort, this furnished unit is the perfect place to call home. (id:43934)
394 Warmstone Drive
Ottawa, Ontario
Welcome to 394 Warmstone Dr in beautiful Stittsville ! This stunning 3-bedroom, 3-bathroom end-unit townhome, perfectly situated in a family-friendly neighbourhood just minutes from schools, shopping, public transportation, and all essential amenities. Step inside and experience the $30,000 in upgrades, including a bright, open-concept layout featuring high ceilings, elegant modern finishes, and not one, but two cozy fireplaces (living room and lower-level living area) perfect for relaxing evenings or entertaining guests. The chefs kitchen seamlessly flows into the dining and living areas, creating a welcoming and functional space for everyday living. Upstairs, you'll find three spacious bedrooms, including a serene primary suite with ample closet space and a stylish ensuite bath. The finished basement offers additional living space ideal for a family room, home office, or gym. Enjoy outdoor living in the low-maintenance private backyard, complete with a hot tub and gazebo, providing the perfect retreat for year-round enjoyment. This home combines comfort, convenience, and style in one unbeatable package. Don't miss your chance to own this exceptional property! schedule your private showing today! (id:43934)
127 Harmattan Avenue
Ottawa, Ontario
127 Harmattan Avenue. Rarely offered double garage with inside access. Low maintenance yard and over 1700 square feet of living space. Main floor family room or home office with newly installed luxury vinyl plank flooring. Exceptionally large entry with ceramic tile from front entrance through to garage access. Convenient main floor laundry with storage and access to the utility room. Beautifully painted in a warm, neutral tone throughout. Large living room with hardwood floor and a stone feature wall. Powder room well located between the kitchen and the living room. Hardwood flooring in the kitchen with lots of cabinetry, a built-in microwave, island with a breakfast bar and patio doors to a large rear deck. (BBQ hookup) Dishwasher replaced 2022. The deck is flooded with afternoon sun. Nicely proportioned primary bedroom with a walk-in closet and access to the main bathroom. Second bedroom is exceptionally large and is the full width of the home and also has access to the main bathroom. Immaculate, move-in condition with mid September occupancy. (id:43934)
159 Frank Street
Ottawa, Ontario
Absolutely pristine investment property featuring 7 units, with top-dollar rents and an unbeatable location. Over $1.3 million in renovations were completed in 2011, including new electrical, heating systems, kitchens, bathrooms, windows, and flooring a true top-to-bottom transformation.Situated in the prestigious Golden Triangle, just two blocks from the Rideau Canal and Elgin Streets vibrant cafes, restaurants, shops, and transit. This immaculate building offers spacious units with soaring 10-foot ceilings, hardwood floors, and abundant natural light. Kitchens feature granite countertops, quality appliances, and ample storage. Self managed with excellent tenants and a strong rental history, this property is truly turnkey. Includes 7 outdoor parking spaces, offering added rental income potential. Residents enjoy nearby parks, tennis courts, bike paths, and easy access to the NAC and downtown core.With a net operating income (NOI) of over $128,700 and priced at $2,600,000, this is a rare opportunity to acquire a beautifully renovated, fully leased property in one of Ottawas most desirable neighborhoods. (id:43934)
242 Gershwin Private
Ottawa, Ontario
Welcome to this charming terrace home, where modern amenities meet timeless appeal, located in the desirable Westcliffe Estates. The eat-in kitchen features generous counter space and a handy breakfast bar. The open-concept living and dining area creates a welcoming space for entertaining, while the main floor also includes a convenient laundry room and powder room. On the lower level, you'll find two spacious bedrooms, a den, and a full bathroom. A dedicated parking spot ensures you will always have easy, secure access to your vehicle. Don't miss your chance to call this stunning terrace home yours! (id:43934)
3164 County 15 Road
The Nation, Ontario
**OPEN HOUSE SAT AUG 23, FROM 11AM-1PM** Charming & Cozy Living in the Heart of Fournier! Step into this inviting home that blends warmth, comfort, and functionality. The main level features a bright and welcoming living room, perfect for everyday relaxation. The kitchen offers ample cabinetry and counter space, seamlessly connected to a cozy eating area with patio doors that open to the backyard. A convenient main floor powder room and a sun-filled sunroom/mudroom complete this level, adding extra space for lounging or entertaining. Upstairs, you'll find three generously sized bedrooms and a lovely full bathroom, offering comfort and privacy for the whole family. Outdoors, the large, expansive yard is ideal for families, pets, and play. Mature trees provide shade and charm, while the spacious back deck is perfect for hosting BBQs or enjoying peaceful evenings under the stars. Don't miss your chance to own this cozy gem in a quiet, family-friendly setting! (id:43934)
266 Currell Avenue
Ottawa, Ontario
Welcome to this exquisite executive residence, ideally located in the heart of Westboro - just steps from trendy cafes, boutique shops, lush parks, top-rated schools, and moments from Highway 417 for effortless commuting. Built in 2021, this modern home offers a seamless blend of luxury and functionality across three well-appointed levels. The inviting front foyer welcomes you with a generous closet and direct access to the heated garage - perfect for Ottawa winters. Step into the main living area where 9-foot ceilings, sleek tile flooring, and a stylish powder room set the tone for contemporary living. The chef-inspired kitchen features stainless steel appliances, a striking backsplash, and a waterfall-edge granite island that anchors the open-concept layout. It's an entertainers dream, flowing effortlessly into the sun-drenched dining space and airy living room with patio doors that open onto a private, south-facing backyard - ideal for indoor-outdoor living. Upstairs, the primary suite is a luxurious retreat, showcasing warm maple hardwood floors, a walk-in closet, and a spa-like ensuite bathroom. Two generously sized secondary bedrooms, one with cheater access to the full bathroom, and a convenient second-floor laundry room complete this level. The lower level is framed, insulated, and comes with drywall ready for installation - offering an exciting opportunity to customize additional living space. Whether you envision a legal Secondary Dwelling Unit (SDU) for added income or a private suite for multi-generational living, the possibilities are endless. This is modern Westboro living at its finest - schedule your private showing today! (id:43934)
3 - 110 Glynn Avenue
Ottawa, Ontario
Available September 1st, 2025. Water and gas included. This charming one-bedroom apartment with its private kitchen and bathroom is located in a well-maintained FOURPLEX on the west side of the Parkway, just steps from the Rideau River. The building has seen several recent updates, including: Front steps (2021), Siding, shingles, and front windows (2020), Central AC (2017)Furnace (2016). Additional features include separate hydro meters for each unit, 4 parking spaces, and a coin-operated laundry shared with other tenants. Enjoy the convenience of being within walking distance to the LRT, Rideau Sports Centre, scenic river trails, Adawe Crossing bridge, and Sandy Hill. A great location for nature lovers and commuters alike! Parking is available for an additional $50/month. This property is under the professional management of The Smart Choice Management (the property management company). The landlords prefer that rent payments be exclusively accepted via pre-authorized debit (PAD). (id:43934)
202 Bell Street
Arnprior, Ontario
Move right in.....to this charming historic semi-detached two-storey! History was made here....now it's your turn to create lasting memories. Step inside to a bright, sun-filled main floor featuring newly installed laminate flooring and a fresh coat of paint throughout. Large dining room flows into a functional galley kitchen.Sunlight pours through the large south-facing windows in the cozy living room. Upstairs a generous open space at the top of the stairs offers flexibility as an office, craft area or reading nook.You'll also find two good sized bedrooms with bright windows. The updated 4 piece bath includes a brand new tub, tub surround, vanity and toilet. Walk to everything.....downtown with its shops & amazing restaurants.....library, movie theatre, Robert Simpson Park with splash pad and beach on the Ottawa River and much more! Vacant and easy to show.......available for quick possession. (id:43934)
707 - 915 Elmsmere Road
Ottawa, Ontario
This spacious, open concept, bright large 2 bedroom (converted from original 2 bedroom to 1 bedroom) condo apartment is located in sought after Hillsview Towers which is very well maintained and managed with many amenities & ideally located close to everything in a lovely neighbourhood. Kitchen has been renovated and is now open concept with granite counters and island. Unit is vacant so flexible or quick closing available. Condo fees include heat, hydro, water, 1 underground heated parking space and locker. Amenities include: car wash, bike room, sauna, guest suites, inground outdoor pool, party room, club house, bright clean shared laundry room and on site superintendent. Close to transit, shopping, wave pool, restaurants, short distance to downtown, bike paths, Ottawa river nearby, Golf, Tennis & pickleball and of course Costco! Move in & enjoy. Please inquire with listing agent regarding floor plan and returning it to two bedroom layout. (id:43934)
201 Cayman Road
Ottawa, Ontario
Hey, come on in! Step onto this huge front porch - it's practically begging for a couple of rocking chairs, a morning coffee or a sunset drink! Walk through the front door, and you're greeted with this bright, open vibe. The living space flows so easily, you can set it up however you want - ready for cozy nights in or lively entertaining, it's all doable. Check out the kitchen! It's a total gem: huge, with tons of counter space for whipping up dinners or stacking snacks for game night. Head upstairs, and you'll love how the light just pours in. The primary bedroom is amazing! It's got this killer 5-piece ensuite bathroom - think soaking tub and all the pampering you could want. The other two bedrooms are super roomy, perfect for guests, kids, or whatever you need, and there's an awesome office/den up there, great for working from home or just chilling with a book. Plus, the laundry is right there on the second floor, making chores easy. This home is in amazing shape; clearly loved and looked after. And you're in sweet spot for location. Surrounded by a mix of great schools, parks, restaurants, shopping, recreation, and more! (id:43934)
6723 Cedar Acres Drive
Ottawa, Ontario
REDUCED PRICE! BUNGALOW WITH IN-LAW SUITE ON NEARLY ONE ACRE AT AN INCREDIBLE PRICE!!! This fully renovated home sits on a 100x400 ft lot in the highly sought-after Greely area and features a brand new roof completed in April 2025! Offering 3+1 bedrooms and 2 full bathrooms, this bright and modern home includes a private in-law suite with a separate entrance, SECOND kitchen, bedroom, full bath, and laundry - PERFECT for extended family or potential rental income. The main floor showcases gleaming hardwood floors, pot lights, and large windows that flood the space with natural light. The updated kitchen is a chef's dream with quartz countertops, a large island, stainless steel appliances, and a cozy eat-in area. Step out from the dining room onto a spacious deck that overlooks your massive backyard, ideal for entertaining or simply relaxing in your own private oasis. The finished lower level offers even more space with a full kitchen, living area, bedroom, and bathroom. An attached carport, long driveway, and storage shed round out this move-in-ready gem. A rare opportunity in a fantastic location - don't miss it! All offers must include 24 hrs irrevocable. (id:43934)
N/a Concession 4 Concession
South Glengarry, Ontario
Great Investment Opportunity! Discover this rare 6.81-acre building lot surrounded by open farmland. Located just minutes north of the Village of Bainsville, this fully treed property offers the perfect private getaway or the ideal spot to build your dream home. The lot fronts on Concession 4 and backs onto the Peanut Line (a former railway), giving you direct access for ATV adventures or snowmobiling in the winter. With quick access to Highway 401 and the Quebec border, this property combines country living with convenience. A unique opportunity you wont want to miss! (id:43934)
751 Laurier Boulevard
Brockville, Ontario
Available for immediate possession! This 3 bedroom semi detached 2 storey home, built in 1975, is situated in an ideal north end location close to schools, shopping, recreation, public transit and more. Plenty of space (1150sf plus lower level) to accommodate a variety of buyer lifestyles. Easy care exterior-metal siding and brick veneer, aluminum eavestroughs, newer front porch, spacious rear deck overlooks private fenced yard, storage shed, interlock driveway with room for 2 or 3 vehicles plus a boat or trailer. Just freshly cleaned and move in ready, the interior boasts an entry foyer with coat closet, living room, spacious kitchen overlooking dining area, rear enclosed porch for added storage. The upper level offers 3 generously sized bedrooms and a 4 piece main bath. Partially finished lower level can be re-envisioned to suit the needs of its new owner, drywall and panelling are already in place. Affordable asking price and Seller will complete needed masonry repairs and electrical upgrades including a new 100 amp panel. Make your move today, this one wont last! Offer Presentation on August 27, 2025 at 5:00 pm. (id:43934)
116 Havelock Street
Brockville, Ontario
Charming and affordable, this one-bedroom, one-bath bungalow is the perfect opportunity for first-time buyers, downsizers, or investors looking for a low-maintenance property in the heart of Brockville. Step inside to a bright, freshly painted living space with plenty of natural light. The efficient layout offers a comfortable living room, functional kitchen with tile backsplash, and a full laundry room with storage space for added convenience. Outside, enjoy the fully fenced backyard, complete with a storage shed and a versatile sunroom ideal for summer evenings, hobbies, or extra storage. The metal roof (2018) provides long-term durability and peace of mind. Situated close to shopping, restaurants, and all the amenities of downtown Brockville, this home delivers comfort and practicality in a great location. (id:43934)
2 Woodlawn Place
Brockville, Ontario
Welcome to this inviting mid-century, multi-level home nestled in one of Brockville's most sought-after east end neighbourhoods.Step into the welcoming main foyer featuring stylish tile flooring , a convenient 3-piece bathroom while you enjoy the convenience of an inside entry from the single-car garage, adding comfort and ease to your daily routine.This level will also lead you out to a wonderful back yard. Moving up a few stairs, the second level boasts a bright, open-concept living and dining room complete with a cozy gas fireplace insert perfect for relaxing or entertaining. Advance into the refreshed, large eat-in kitchen, ideal for both everyday meals & entertaining guests. The formal dining room adds an elegant touch for special occasions, while the bright & expansive living room features an abundance of natural light that creates a warm & welcoming atmosphere. The upper level features a large 4-piece bathroom and three sizeable bedrooms, each with ample closet space. Storage is plentiful throughout the home.The semi-finished basement provides additional living space with a comfortable family room ideal for a playroom, home office, or media area. There is a large utility, workshop, storage area on the level as well. This spacious residence offers over 2,000 sq. feet of finished living space throughout the home. (MPAC) making it a perfect choice for families or those seeking room to grow. Outside, you'll find beautiful landscaping, and perennial gardens that enhance the home's curb appeal and offer a serene space to relax or entertain. Some important dates: roof (2020), hot water tank (2025), patio (2023). This home has been in the same family for 58 years and has lovingly cared for. Now it is time for a new family with fresh ideas and visions to take the keys. Let your dreams take shape and bring your personal touch and make this home your castle. (id:43934)







