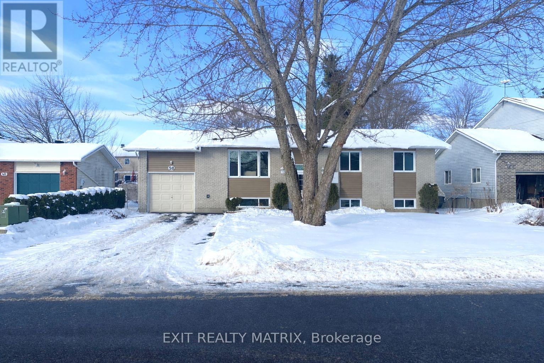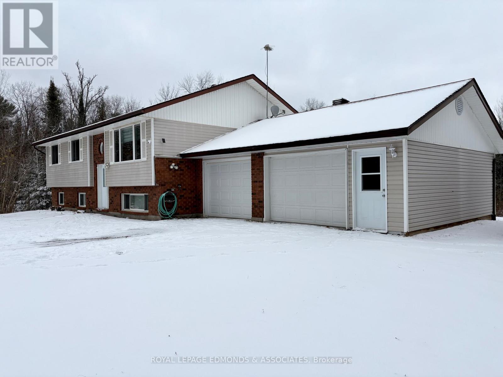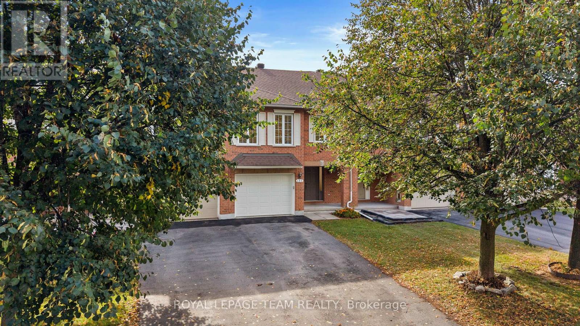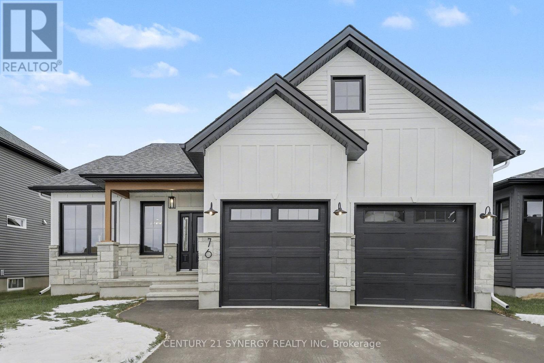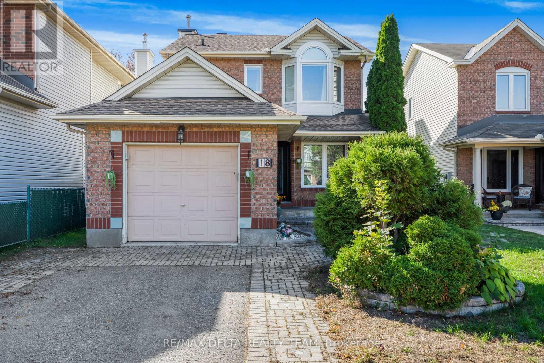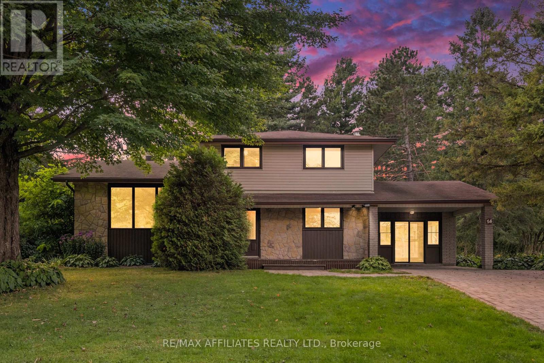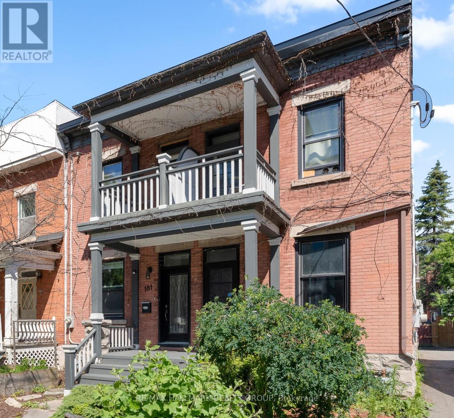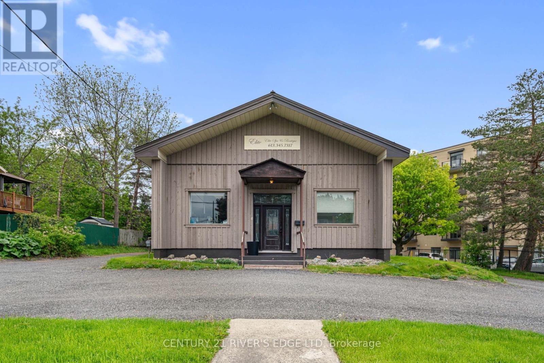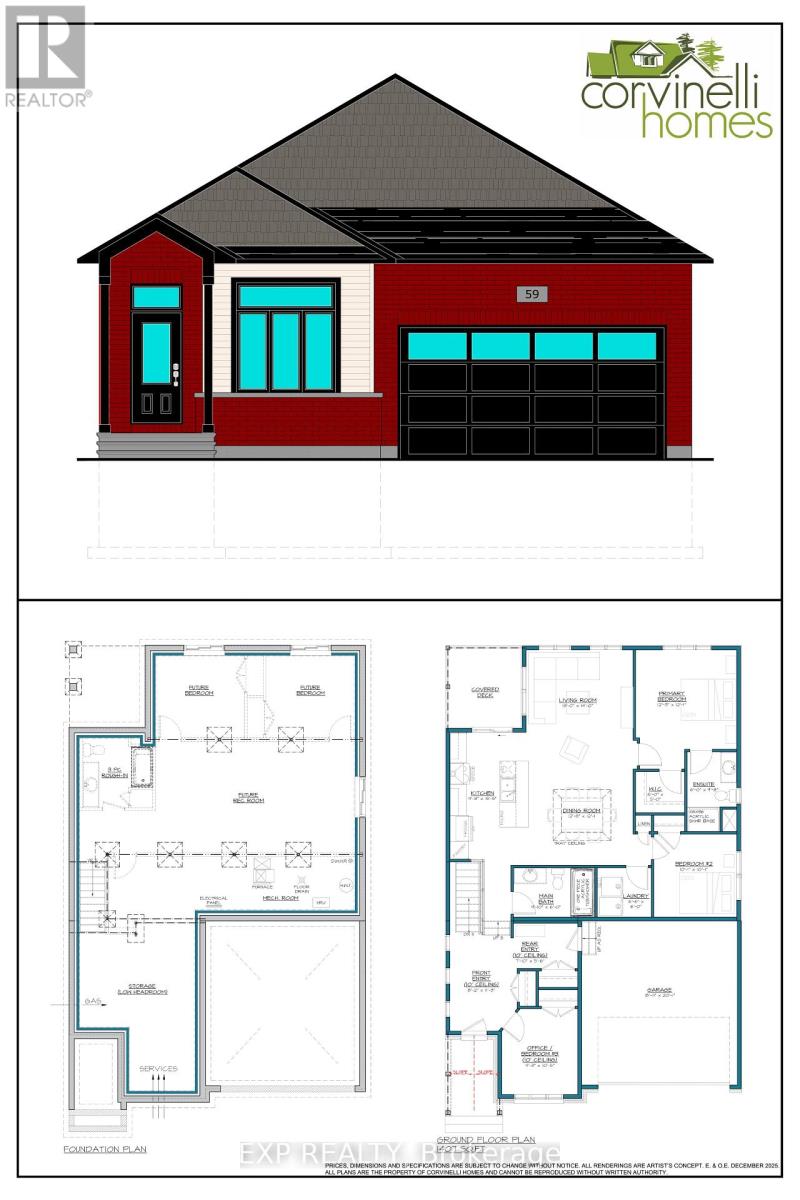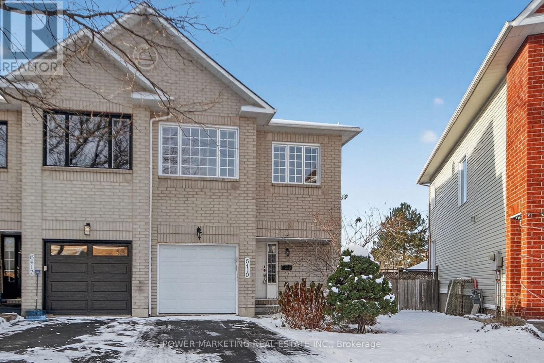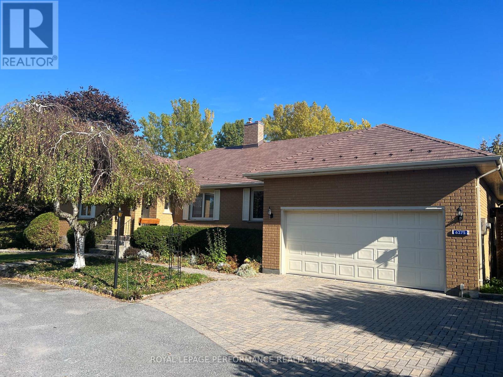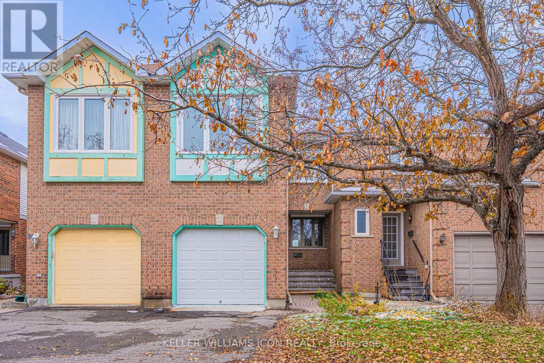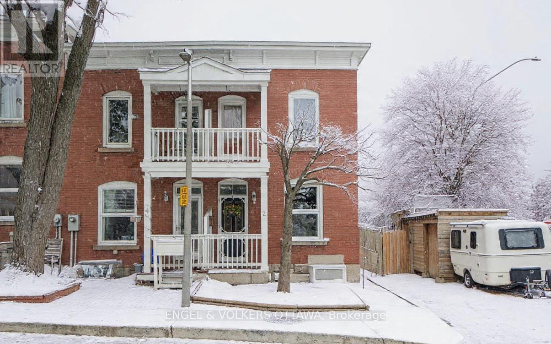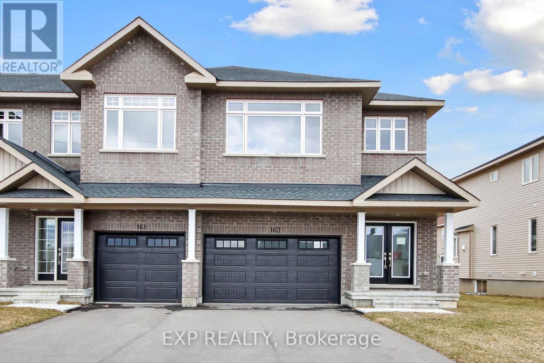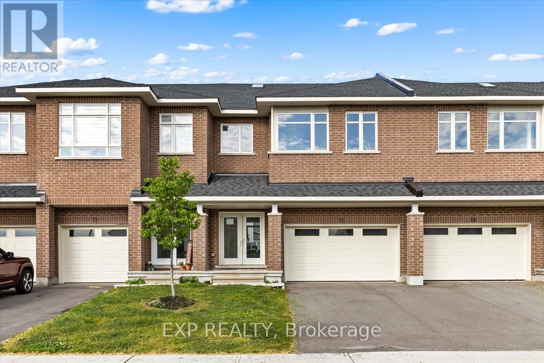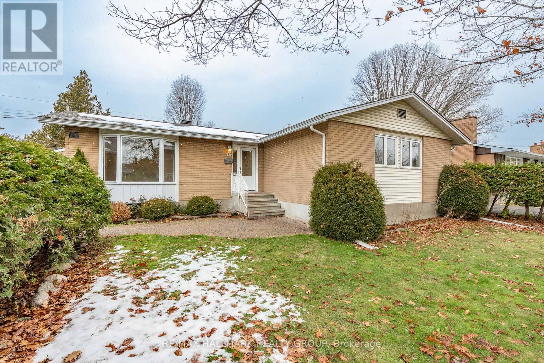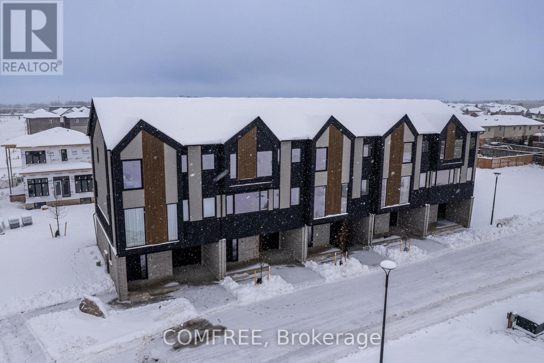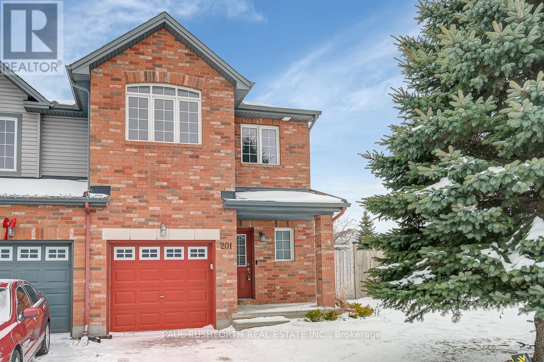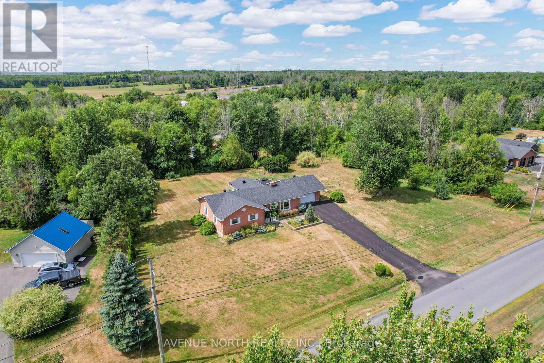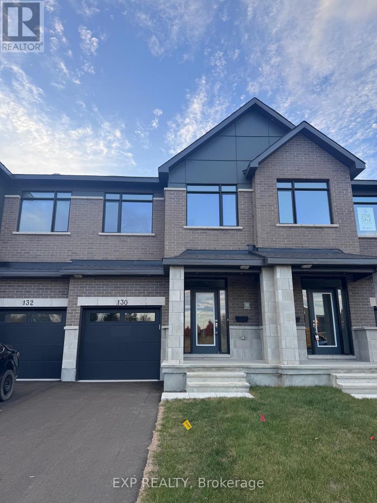We are here to answer any question about a listing and to facilitate viewing a property.
58 Castlebeau Street
Russell, Ontario
**Some photos have been virtually staged** Welcome to your dream home - this beautifully updated bungalow has been renovated from top to bottom and is ready for you to move in and enjoy. Step into an inviting and sunny open-concept main floor that seamlessly blends the living, dining, and kitchen areas, complete with patio doors leading to your private backyard. The stunning kitchen is the heart of the home, featuring modern finishes, stylish cabinetry, and ample counter space, perfect for everyday living and entertaining. You'll find three spacious bedrooms and a full bathroom on the main level, offering comfort and functionality for the whole family. The finished lower level offers incredible bonus space with a cozy family room, three additional bedrooms, and a second full bathroom, ideal for guests, a home office, or growing families. The layout is perfectly suited for a secondary dwelling or in-law suite, offering amazing potential for multigenerational living or added income. Step outside to a partially fenced yard with a deck perfect for summer BBQs and relaxing evenings. All this in an amazing Embrun location, close to parks, schools, and all local amenities. Don't miss this turnkey gem! (id:43934)
418 Forest Park Road
Laurentian Valley, Ontario
Welcome to this charming raised bungalow, privately set on a picturesque 0.859-acre lot with shared deeded access to an additional 2.149 acres on the shores of Hazley Bay. Thoughtfully designed for family living, this warm and welcoming home features a bright open-concept kitchen, dining, and living area filled with natural light. A sun-drenched solarium, accessible from both the kitchen and the primary bedroom, invites you to step out onto the deck and soak in tranquil views-perfect for morning coffee or unwinding at the end of the day. The primary bedroom includes a convenient 2-piece ensuite, complemented by a full 4-piece main bath. The lower level offers exceptional versatility with a fourth bedroom, a cozy family room warmed by a wood stove, a beautifully finished playroom, and dedicated laundry and utility spaces. A true highlight is the double garage, complete with a large picture window overlooking the backyard and its own wood stove-ideal as a workshop, studio, or year-round hobby space. Outdoors, discover your own private retreat with winding wooded trails, a firepit, and peaceful natural surroundings. Enjoy the best of both worlds with a serene setting just 10 minutes from Pembroke and 30 minutes to Garrison Petawawa. The home is also generator-ready, offering added peace of mind during power outages. Move-in ready and full of lifestyle appeal, this special property offers deeded waterfront access-perfect for shore fishing, paddle boarding, canoeing, or simply enjoying a quiet walk through the trees and taking in the water views. Whether relaxing at home or just steps away from your deeded waterfront, it's a wonderful place to slow down, reconnect, and unwind. Your family retreat awaits at 418 Forest Park Road. 24-hour irrevocable on all offers. (id:43934)
23 Mayer Street
The Nation, Ontario
Welcome to "Le Marriot" and get ready to fall in love with the pinnacle of modern bungalow living, where effortless elegance, sun-drenched spaces, and designer touches come together in this stunning, brand-new home. This isn't just a home it's your next-level lifestyle. From the moment you step inside, you're greeted by a bright, open-concept layout that radiates warmth and style. With 3 spacious bedrooms and 2 beautifully finished bathrooms, this home was built for both everyday comfort and unforgettable entertaining. At the heart of it all is a sleek, modern kitchen where natural light pours in and every detail is designed to impress. Whether you're hosting friends or enjoying a quiet night in, this space delivers the perfect backdrop. The dreamy primary suite is your personal sanctuary, featuring a spa-inspired ensuite and a generous walk-in closet that offers both function and flair giving you all the space you need to unwind in luxury. But the real showstopper is the oversized double car garage. With ample room for vehicles, tools, toys, and storage, this garage goes beyond functional it's a game-changer. Whether you're a weekend warrior, car enthusiast, or simply love extra space, you'll wonder how you ever lived without it. Set in a prime location, this home offers more than just great looks it's a bold opportunity to own a space that works as beautifully as it lives. Stylish, spacious, and built to wow, your dream bungalow is waiting! (id:43934)
814 Pleasant Park Road
Ottawa, Ontario
The picture-perfect bungalow on Pleasant Park has been lovingly lived in by one family throughout its lifetime. Tastefully updated over the years, including the kitchen, bathrooms, and windows (main floor 2018). Situated on a lovely corner lot with a side drive off Dickens Ave. This desirable Elmvale Acres property is a bright and cheerful 3-bedroom, 1.5-bath home with hardwood floors, granite counters and pot lights in the kitchen, and a very spacious basement rec. room (27 feet in length!). Perfect for a home theatre, games area, or gym, with an additional powder room. The cherry on top is the lush, private, and fully fenced yard with mature hedges. Sit under your pergola and enjoy an outdoor Sunday dinner while your kids and pets play freely. Located in a walkable, established neighbourhood known for its tree-lined streets and family-friendly feel, this home is steps from schools, parks, and major amenities. It also offers quick access to downtown, Trainyards, CHEO, and The Ottawa Hospital, providing a well-rounded lifestyle in one of Ottawa's most sought-after communities. Bonus: the side entrance leading directly to the lower level is ideal for a S.D.U. (id:43934)
137 Macassa Circle
Ottawa, Ontario
Welcome to 137 Macassa Circle a stylishly updated home with a rare walk-out basement and bright, open spaces designed for todays lifestyle. From the moment you arrive, this property blends comfort, function, & modern upgrades in a location ideal for professionals and families alike. Step into the spacious foyer where fresh professional paint (2025) sets a crisp, inviting tone. The main level showcases newly refinished hardwood floors (2025), sleek pot lighting, and a dramatic rear window wall that frames the cozy gas fp with updated mantle. The expansive kitchen offers endless cabinetry with pantry, a raised breakfast bar island, and updated appliances (dishwasher 2023, stove 2021, fridge 2021, microwave incl.). French doors open to a generous ~12 x 13 deck (railings 2024, floorboards 2021/22) with gas BBQ hookup an ideal spot for entertaining or relaxing outdoors. Upstairs, two bedrooms include a spacious primary retreat with dual closets and cheater-door access to the spa-inspired 2024 main bath featuring a custom glass shower with rain head, matte black fixtures, LED-lit vanity, and designer finishes. The second bedroom offers flexibility for guests or home office. The fully finished walk-out LL adds valuable living space with a bright family room, sliding patio doors to a deep yard with iron fencing, a 3rd bedroom with double closet, and an updated full bath (2025: flooring, counter, faucet, LED mirror & fan). An oversized garage w/built-in shelving adds practical storage. Key updates: Lennox furnace 2025, HWT 2025, Samsung washer/dryer 2023, roof 2016, central A/C 2003, smart thermostat, Ethernet to every room, security wiring, and central vac rough-in. Taxes $4,444.14 (2025). Built 2002. Move-in ready, this home combines modern upgrades, a versatile walk-out LL, private outdoor living, & a quick walk to Centrum Mall & transit. 24-hour irrev. on all offers mandatory as seller is travelling. Some photos are virtually staged. (id:43934)
76 Helen Street
North Stormont, Ontario
Welcome to the VENETO. This beautiful bungalow, built in 2025 by trusted local builder G&E Construction, is located in the new subdivision of Countryside Acres in the heart of Crysler. Thoughtfully designed, it offers an open-concept layout, 3+1spacious bedrooms and two bathrooms -creating a home that is both inviting and functional. The well-appointed kitchen features a centre island with a breakfast bar , providing ample storage and a perfect space for casual dining or entertaining. A generous primary suite with a walk-in closet and ensuite adds comfort and convenience, while the mudroom and laundry room make everyday living easier .Enjoy even more space with a fully finished basement-ideal for recreation or relaxation . Step outside to a covered 10x12 deck, perfect for outdoor dining or unwinding in any weather . A two-car garage with inside entry adds practicality to this well-designed home. Don't wait, call today to book your private showing!!! (id:43934)
18 Longshire Circle
Ottawa, Ontario
Major renovations done in the last 5 years, over $150,000 spent in kitchen, appliances, ensuite bath, roof, triple paned windows, doors, landscaping and more.... Welcome to this beautifully updated 2-storey home in the heart of Barrhaven! Perfectly situated within walking distance to shops, restaurants, schools, parks, and convenient transit, this home combines comfort with everyday convenience. Inside, you'll find a stylish, modern kitchen with sleek cabinetry, ample pantry space, multiple organizer drawers designed for functionality and high end built in appliances. The open-concept living and dining area is bright and inviting ideal for both family gatherings and entertaining. Patio doors off the kitchen lead to a large fenced backyard complete with a covered overhang, perfect for outdoor living year-round. Upstairs offers three spacious bedrooms, including a primary retreat with a walk-in closet and a fully renovated ensuite featuring a walk-in shower with built-in bench and elegant vanity. The fully finished basement adds even more living space with a versatile den, additional room, a kitchenette, laundry space, and plenty of storage. With new triple paned windows and doors (2023), this home is move-in ready and designed for modern living. Roof (front) 2012 and Roof (back) 2021, Furnace and A/C 2012. 24 Hours Irrevocable on all offers as per Form 244 (id:43934)
14 Riviere Nation Road
Casselman, Ontario
New Listing in Casselman Across from the Nation River Welcome to this charming multi-level home offering space, character, and natural light throughout! Step into a large, bright entrance leading to a cozy living room with a stunning stone wood-burning fireplace and gleaming hardwood floors. Just a few steps up, you'll find the kitchen with rich cabinetry, granite counters, and a dining area overlooking the backyard through oversized windows. The main floor also features a versatile bedroom and a screened porch perfect for enjoying summer evenings in peace. Upstairs, you'll find 3 spacious bedrooms and a beautifully finished 4-piece bathroom. The lower level is fully finished with a warm and inviting family room, gas stove, and plenty of built-in storage, making it ideal for gatherings or a recreation space. Outside, enjoy a lush, private yard with mature trees, a driveway with interlock design, and the perfect backdrop of the Nation River just across the street. This home truly combines comfort, style, and convenience in a prime location an opportunity not to be missed! (id:43934)
181 Guigues Avenue
Ottawa, Ontario
Welcome to 181 Guigues Avenue, a beautifully updated turn-of-the-century home tucked away on a quiet street in the heart of Lower Town. This charming property seamlessly blends historic character with modern comfort, offering high ceilings, thoughtful upgrades, and a private urban backyard retreat plus rare two-car parking. The main floor features a stylish living area with a custom built-in entertainment unit and pot lighting throughout, flowing into a bright, functional kitchen with stainless steel appliances, a gas stove, butcher block countertops, and a classic subway tile backsplash. Upstairs, original hardwood flooring adds warmth and authenticity. The spacious primary suite includes a generous closet and a spa-inspired ensuite with a glass stand-up shower. Two additional bedrooms, a full bath with heated floors, and convenient second-floor laundry complete this level. A large storage room in the basement provides extra utility space. This home is ideally located just steps from the ByWard Market, Rideau Canal, Global Affairs Canada, and countless dining, shopping, and cultural amenities. Whether you're commuting downtown or enjoying a walk through nearby parks and paths, the location offers unmatched access and convenience in one of Ottawa's most vibrant neighbourhoods. 24 hour irrevocable on all offers. (id:43934)
4 Schofield Avenue
Brockville, Ontario
Are your looking for commercial investment space with easy access to the 401 and a steady income in place? Are you looking to start your own Spa/Hairstyling business. Selling with the business or without. Welcome to 4 Schofield Avenue, located centrally and just south of the 401. Close to schools, shopping, a good residential base and an easy walk to the downtown and riverfront area. The building is a wood frame structure on a block foundation offering approximately 3900 Sq Ft of total work space on both levels. See floor plans in Pics. Improvements to the building include roof, siding, windows and doors, wiring, plumbing and heat. The driveway goes completely around the building providing easy enter and exit with ample parking spaces. Currently the upper level and several rooms on the lower level are occupied by the "Elite Spa and Boutique", and specialized tenants, with approximate income of $3150.00 monthly, month to month rental. Its turn key offering with the work stations and accessories and related equipment included with the sale. Take the video tour and view the pictures attached to tell you more about this opportunity being offered. And if you have another use in mind, please check with the City regarding zoning and uses and make it yours. (id:43934)
59 Craig Street
Russell, Ontario
New Build by Corvinelli Homes in the Heart of Russell! Welcome home to this beautifully crafted Energy Star home, built by an award-winning builder, offering just over 1,400 sq ft on the main floor. Designed with both comfort and functionality in mind, the open and inviting layout provides plenty of room to entertain family and friends, whether you're hosting gatherings indoors or enjoying summer evenings outside. This home features 3 spacious bedrooms and 2 bathrooms, including a primary suite with a walk-in closet and 3-piece ensuite. Step out to your covered rear deck, perfect for relaxing or entertaining, with the added bonus of backing onto a school-an ideal setting for families. Located in the Village of Russell, this home is just steps from the Castor River and within walking distance to all amenities, including churches, Tim Hortons, grocery store, pharmacy, and more. Energy-efficient design, quality craftsmanship, and a welcoming community come together in this exceptional home. Come and see what Russell has to offer! (id:43934)
6410 Sablewood Place
Ottawa, Ontario
Simply The Best! Beautiful and well maintained 3-bedroom, 3 bathroom home on a desirable pie-shaped lot in sought-after Chapel Hill Neighbourhood! Located on a quiet, family-friendly street, this property offers impressive space inside and out, along with the comfort and convenience of one of Orleans' most established neighbourhood, Open concept layout featuring generous living and dining areas perfect for both everyday living and entertaining. Large kitchen offers ample cabinetry and a functional layout overlooking the backyard. All three bedrooms are spacious, including a primary suite complete with its own full ensuite. Fully finished lower level offers large Family room with gas fireplace, laundry room, storage area and utility room. Windows 2020, Roof 2015, Paint 2021, Hardwood floor, The large pie-shaped lot offers a rare amount of private yard space, perfect for gardening, play areas, or future outdoor upgrades. With its prime Chapel Hill location, close to schools, parks, trails, shopping, and transit, this home delivers comfort, value, and room to grow. A fantastic opportunity for families or anyone looking for a well-cared-for home in one of Orleans' most desirable communities. See it today! (id:43934)
6275 Macrae Court
South Glengarry, Ontario
Welcome to Creg Quay Estate, a peaceful riverside full-time retreat, in a sought-after adult community nestled along the shimmering shores of the St. Lawrence River and Lake St. Francis, just minutes from the Quebec/Ontario border. Designed for those who value comfort, connection, and the tranquillity of waterfront living, this community can offer private docking and direct access to the river, creating a truly resort-like experience. This beautiful all-brick bungalow of approximately 2,116 sq. ft. sits gracefully at the end of a quiet cul-de-sac, surrounded by mature landscaping and a park-like setting. With its durable metal roof, double car garage with inside entry, and parking for three additional vehicles in the interlocking paver driveway. The kitchen offers classic oak cabinetry, generous storage, and a peninsula for casual dining, inviting both function and charm. Just off the kitchen, a cozy sitting area offers the perfect nook for morning coffee or could easily serve as a fourth bedroom or breakfast space. The separate dining room, conveniently located nearby, sets the stage for intimate dinners or gatherings with friends.The living room is spacious and welcoming, highlighted by a newer electric fireplace and walkout to a bright three-season solarium. From here, enjoy peaceful views of the greenery and canal an ever-changing landscape of light and water that soothes the spirit.The primary suite provides a private retreat with its 5-piece ensuite bath and large walk-in closet, offering comfort and ease. Two additional bedrooms and a full bath complete the main level. The fully finished basement extends your living space with two generously sized rooms your choice on how to use them, a 3-piece bath, the laundry area and abundant storage. Outdoors, the property backs onto a tranquil canal with direct water access to the river and no rear neighbours, just nature and quiet. Call to arrange a private viewing. (id:43934)
32 Ashpark Crescent
Ottawa, Ontario
Experience refined living in this fully renovated 3-bedroom, 2.5-bath home offering unparalleled privacy with no rear neighbors. Meticulously upgraded throughout, this residence features a modern designer kitchen, premium flooring, elegant lighting, and tastefully updated bathrooms. The sun-filled main level offers an airy layout ideal for both everyday comfort and sophisticated entertaining. On the upper level, three generously sized bedrooms and an east facing family room with French doors and fireplace create a tranquil living space , anchored by a beautifully renewed primary suite. The fully finished lower level extends your living space-perfect for a home theatre, gym, or executive workspace. Situated in a quiet, desirable neighborhood, this move-in-ready home blends luxury, comfort, and convenience. Stove (2025), Fridge(2025), Dishwasher(2025), Hood fan(2025), Hot Water Tank(2025), Main floor tiles(2025), Staircase/second floor carpet (2025), Lighting fixtures(2025), New Kitchen (2025), All bathroom update (2025), Fresh paint (2025), Deck refinish (2025) (id:43934)
1095 Bridlewood Drive
Brockville, Ontario
A rare and remarkable offering in the prestigious Bridlewood Subdivision, a community cherished since the early 1990s for its exceptional construction and enduring beauty under the stewardship of a family owned business, Bridlewood Homes Inc. This first-time-to-market bungalow showcases a thoughtfully modified Bridlewood floor plan and reflects a standard of care that feels almost untouched-truly a testament to pride of ownership. From the curb, the home sets an elegant tone with its full interlocking driveway, double garage, coordinated brick exterior, and interlocking walkway leading to the entrance. Inside, the generous foyer-with its double closet-opens gracefully into a pillared living and dining room crowned by a cathedral ceiling. An oversized casement window washes this space in natural light, creating an airy, inviting atmosphere that feels both classic and timeless. The beautifully updated kitchen offers abundant cabinetry and an eating island, opening seamlessly into a large family room anchored by a gas fireplace with oak mantle. A stunning triple patio door spans the rear wall, framing a truly extraordinary backyard-an expansive, private retreat lined with tall spruce trees that create the essence of country living within city limits. The primary suite offers a walk-in closet and a fully renovated, easily accessible ensuite. A second bedroom and a bright four-piece bath serve guests and family with equal comfort. The open, rail-detailed staircase leads to a bright 1,600 sq. ft. lower level, fully drywalled with electrical to code, oversized windows, and a three-piece rough-in-an exceptional canvas for future living space. With a newer roof, newer furnace, immaculate upkeep, and immediate availability, this home offers an elevated lifestyle suited to families, professionals, and retirees seeking refined living in Brockville's five-star, red-ribbon Bridlewood community. (id:43934)
2 Lower Charlotte Street
Ottawa, Ontario
This gorgeous century home blends historic character with thoughtful modern updates. The main floor is anchored by stunning new hardwood floors, with bright open concept living and dining rooms designed for today's lifestyle. The renovated kitchen offers ample storage and prep space, while a practical mudroom keeps everything organized. A newer full bathroom with designer tile, a walk-in shower, and custom shelving adds a touch of spa-like luxury on this level. Upstairs, you'll find three spacious bedrooms plus a den, perfect for a home office, nursery, or reading nook. The updated second floor bathroom combines style and function with modern finishes, offering comfort for the whole family. The finished lower level is a true bonus, featuring original exposed stone walls, recessed lighting, and a modern fireplace. It's the perfect spot for cozy family movie nights or stylish entertaining. Outdoors, enjoy a private backyard retreat with an expansive deck for lounging and dining, shaded by mature trees. A unique shed/playhouse structure provides extra storage or a fun hideaway, and with parking for three vehicles, convenience is built in. Set directly across from the Rideau River and a handy boat launch, this home connects you with nature while keeping you just minutes from the ByWard Market, New Edinburgh, and Ottawa's best cafes, restaurants, and shops. With parks, schools, and transit nearby, this is the perfect blend of charm, convenience, and lifestyle. (id:43934)
163 Hooper Street
Carleton Place, Ontario
Be the first to live in this BRAND NEW 4Bed/3Bath home in Carleton Landing! Olympia's popular Magnolia Semi-Detached Model. A spacious foyer leads to a bright, open concept main floor with tons of potlights and natural light. Modern kitchen features loads of white cabinets, pantry, granite countertops, island with seating and patio door access to the backyard. Living room overlooking the dining room, the perfect place to entertain guests. Mudroom off the double car garage. Primary bedroom with walk-in closet and spa like ensuite featuring a walk-in shower, soaker tub and expansive double vanity. Secondary bedrooms are a generous size and share a full bath. Laundry conveniently located on this level. Only minutes to amenities, shopping, schools and restaurants. Photos used are of the same model with different finishes. (id:43934)
70 Eastwood Drive
Carleton Place, Ontario
Be the first to live in this BRAND NEW 4Bed/3Bath home in Carleton Landing! Olympia's popular Magnolia Model boasting 2230 sqft. A spacious foyer leads to a bright, open concept main floor with loads of potlights and natural light. Modern kitchen features loads of white cabinets, pantry, granite countertops, island with breakfast bar and patio door access to the backyard. Living room overlooking the dining room, the perfect place to entertain guests. Mudroom off the double car garage. Primary bedroom with walk-in closet and spa like ensuite featuring a walk-in shower, soaker tub and expansive double vanity. Secondary bedrooms are a generous size and share a full bath. Laundry conveniently located on this level. Only minutes to amenities, shopping, schools and restaurants. (id:43934)
1007 Acoustic Way
Ottawa, Ontario
Sophisticated, Quality-Built Townhouse by Cardel Homes situated in the highly desirable Riverside South Community. This 1 YEARS NEW (2024 Jun) ASPEN Mode offers 2,246 sq ft of Living Space. Inside it has 3 Bedrooms + Main Level Flex Room / Office + LOFT + 3 Bathrooms + Finished Basement and MUCH MORE. The Open-concept 9' ceiling Main level begins with a welcoming foyer, access leading to the Spacious Formal Dining Area. The Great Room comes with a fireplace and with oversized windows provides an abundance of natural light to flow through. The Special Bonus Flex Room is perfect for home office. Chef-Style Kitchen with Stainless Steel appliances, Oversized Centre Island, Breakfast Bar and tons cabinets for storage needs. Upper level is also impressive. Begins with the bright and airy LOFT area, can be used as a Family Room or Game Room. The primary suite offers a luxurious spa-like ensuite and oversized walk-in closet. Two additional Bedrooms, a Laundry Room and a main bath to complete the upper level. Finished basement level with additional living & storage space. Prime Location: Walking distance to Parks, also surrounding by new schools. This home offers convenience and a great community atmosphere. (id:43934)
71 Viewmount Drive
Ottawa, Ontario
Welcome to 71 Viewmount Drive, a charming and meticulously maintained bungalow nestled in the heart of Ottawa's sought-after Meadowlands/Crestview community. This property has been thoughtfully cared for and offers a rare combination of space, functionality, and privacy, making it an exceptional opportunity for families, investors, or those seeking a versatile home with income potential. Step inside to a spacious living and dining room, highlighted by a stunning bay window that floods the space with natural light and hardwood floors that add warmth and character. The inviting eat-in kitchen features another bay window, durable tile flooring, and an abundance of cupboard and counter space-perfect for everyday meals and family gatherings. Three generously sized bedrooms, all with hardwood floors, provide comfort and flexibility for growing families. A dedicated back entry leads to the recently renovated lower level, offering endless possibilities. With quality flooring, two generously sized bedrooms, ample storage, and a versatile layout, this space is ideal for creating a potential an in-law suite, a secondary dwelling, or a rental unit to generate additional income. The separate entrance ensures privacy and convenience, making this home adaptable to a variety of lifestyles. Situated on a 65 x 100 ft lot, the property is fully hedged, offering complete privacy and a serene outdoor setting. A rarely offered detached two-car garage, built in 2003, adds tremendous value and practicality, while the expansive driveway provides ample parking. Conveniently located near public transit, shopping, parks, and Algonquin College, this home seamlessly blends comfort with accessibility. Whether you are looking for a family-friendly residence, a multi-generational living solution, or an investment opportunity, 71 Viewmount Drive delivers on all fronts. This is more than a house-it's a home filled with potential, character, and opportunity. Don't miss your chance to make it yours. (id:43934)
2 - 3090 Petty Road
London South, Ontario
Brand new end-unit townhome offering immediate possession! This 1,836 sq. ft. modern design features 3+1 bedrooms and four bathrooms, including two full 4-piece baths and two convenient 2-piece baths. The first level includes a versatile bedroom/office space, perfect for remote work or guests. The bright main floor boasts an open-concept layout with an electric fireplace and a contemporary kitchen complete with fridge, stove, and dishwasher. Upstairs, you'll find three bedrooms along with a dedicated laundry area for added convenience. Thoughtful finishes and a functional floorplan make this home ideal for families or professionals seeking low-maintenance living. Newly Built Community! (id:43934)
201 Opus Street
Ottawa, Ontario
IMMACULATE. IMPRESSIVE. A STUNNING TOWNHOME. This 3 bedroom END UNIT with CORNER LOT in the desirable TRAILWEST NEIGHBOURHOOD of booming KANATA SOUTH is a SHOWSTOPPER and is sure to please. MAIN FLOOR DEN. Loaded w/ upgrades and designer finishes thru-out the FAMILY FRIENDLY floor-plan, boasting an OPEN CONCEPT LAYOUT with SOARING TWO STOREY CEILING this beauty has it all: MAIN FLOOR DEN, stylish exterior, Full BRICK FRONT, hardwood flooring, CHEF'S KITCHEN, Oversized windows FILL THE HOME W/ NATURAL LIGHT, FORMAL DINING SPACE. Lovely principal retreat: DUAL CLOSETS, SPA INSPIRED ENSUITE w/ GLASS SHOWER + SOAKER TUB. Large family bathroom for bedrooms 2/3. FULLY FINISHED BASEMENT - family room with a cozy gas fireplace. FENCED YARD + SPRAWLING REAR DECK. Some photos have been virtually staged. This one has it all! Flexible closing available. MUST SEE. (id:43934)
5514 Poplar Avenue
South Stormont, Ontario
At the Beaver Glen Estates, just minutes from Cornwall and Highway 401, morning light pours into the 4-season sunroom. You sip coffee under cedar beams and skylights while the house warms by a brick fireplace. The kitchen granite counters, stainless steel make breakfasts quick and tidy. Hardwood floors make cleanup easy. Day flows smoothly. Three main-floor bedrooms give everyone a quiet place to rest. Need space to focus? The big basement recreation room is divided into 3 living areas for many uses: a family movie night area, a calm remote-work space corner, a fitness area for working out, yoga or meditation, or a living spot for guests or an in-law suite to earn additional income. There's also a cold storage room to have food, drinks, or seasonal items that need cooler temperatures. Afternoons stretch outside. On about 1.2 acres, you see the kids running around having fun, your pets roam, and you grill dinner on the deck under the gazebo. A solid shed keeps your personal belongings organized. Evening is calm and comfortable with natural-gas heat and central air conditioning. Looking ahead? The zoning lets you dream bigger, where you can potentially add a coach house/garden suite, run a home-based business location, or build an extra garage or storage building. Grow as life changes. As a bonus, the Seller will cover your legal fees, up to $2,000, at closing - more money for move-in day. Like the space and options? Book your tour to check it out in person or online. (id:43934)
130 Sencha Terrace
Ottawa, Ontario
Welcome to this stunning BRAND NEW 3-bedroom luxury townhome located in the neighbourhood of Barrhaven's Heritage Park. With 9ft ceilings on the main floor, this home showcases high-end finishes throughout, including upgraded hardwood flooring on the main level, smooth ceilings, pot lights, and a large window at the back of the house to allow loads of natural light to flow into the home. With the modern linear electric fireplace, there is added warmth to the space for winter days or nights. The open kitchen features upgraded quartz countertops, sleek tile backsplash, brand-new luxury stainless steel appliances, and a large island with an extended breakfast bar. For added convenience and organization, cabinets are abundant for storage. On the second level, you'll find a generously sized primary bedroom, complete with a walk-in closet and a luxury primary ensuite with a double-sink vanity, quartz countertops, a walk-in shower, and built-in linen storage. All bathrooms feature upgraded tile floors and upgraded quartz countertops for a consistent, high-end look. The stairs to the basement will take you to a large, finished family room, providing ample extra living space for movies, games, or quiet relaxation. Added features include central air conditioning, a humidifier on the furnace, and an HRV system for year-round comfort. Ideally located near schools, shopping, and transit, this home offers a lovely blend of style and comfort. (id:43934)

