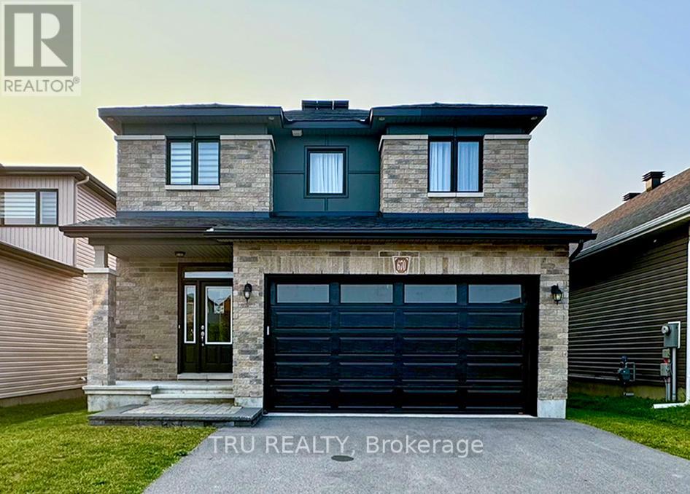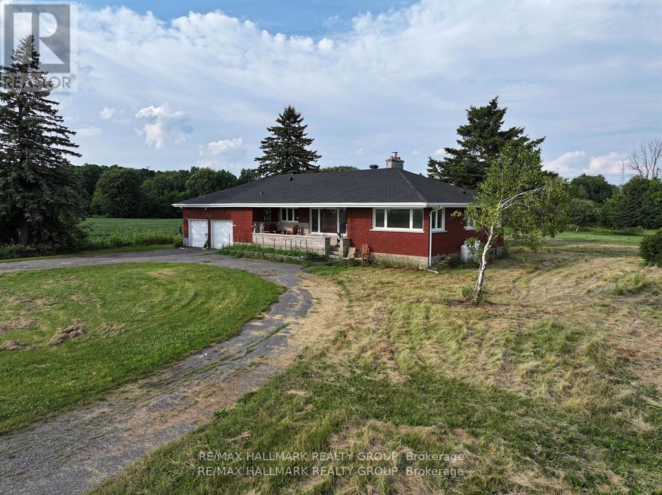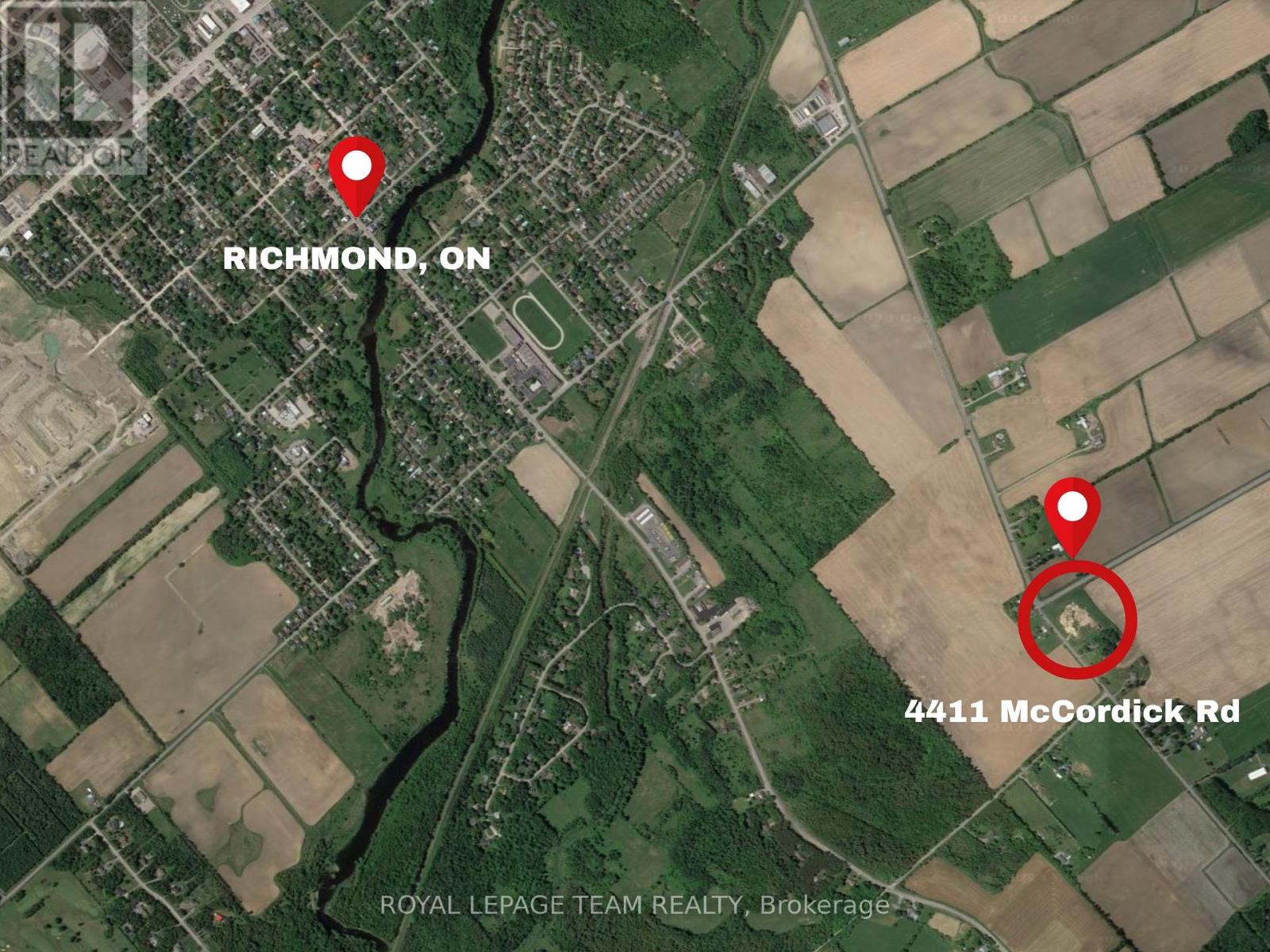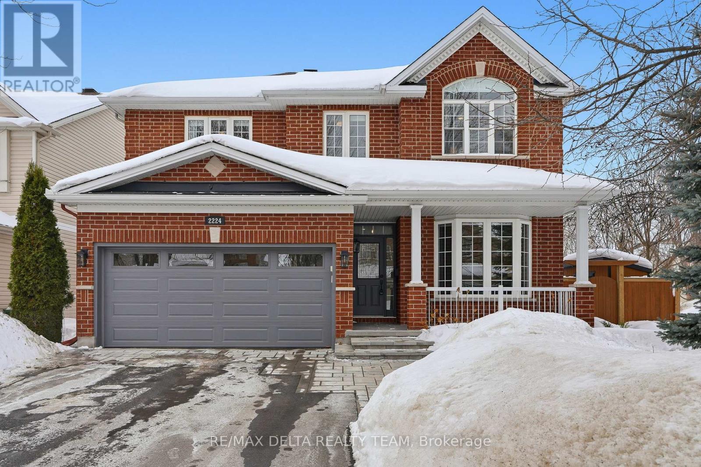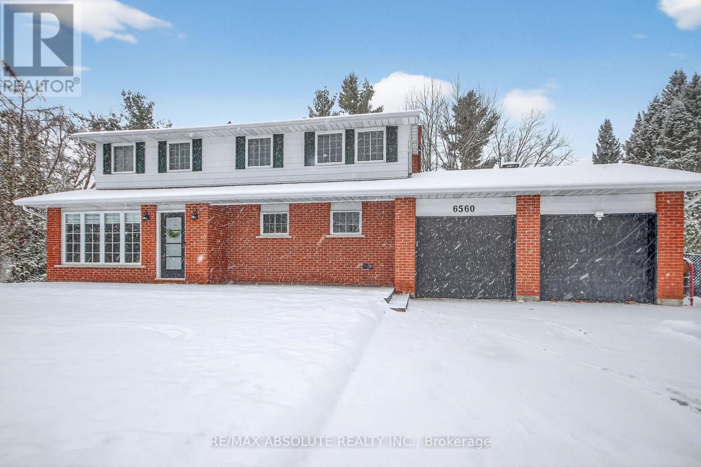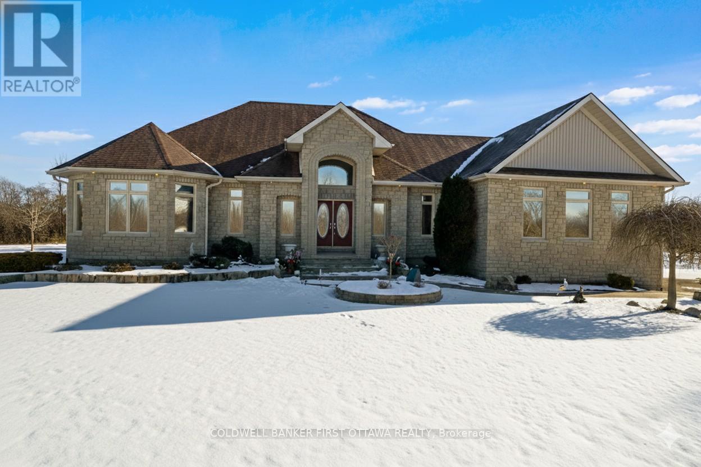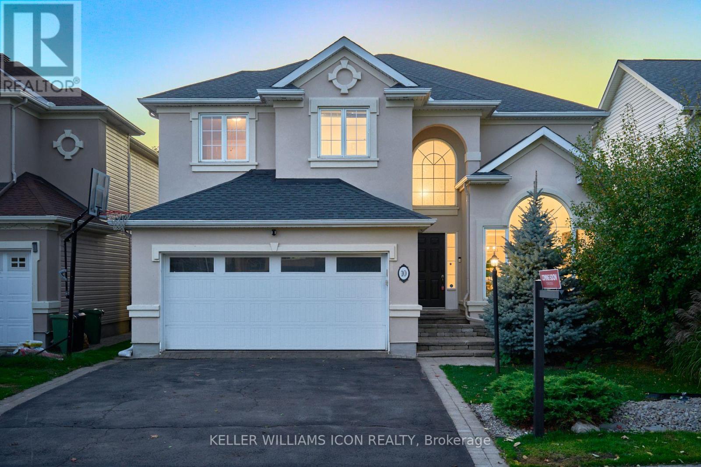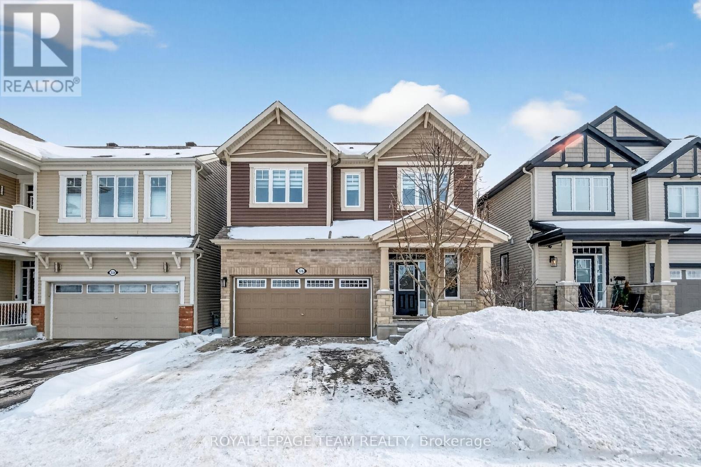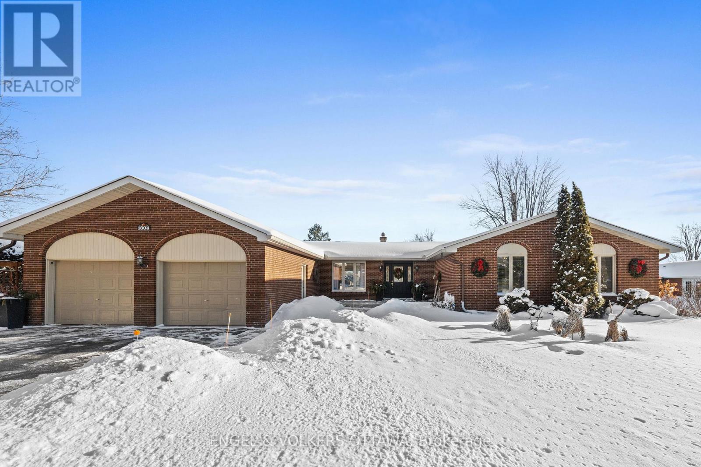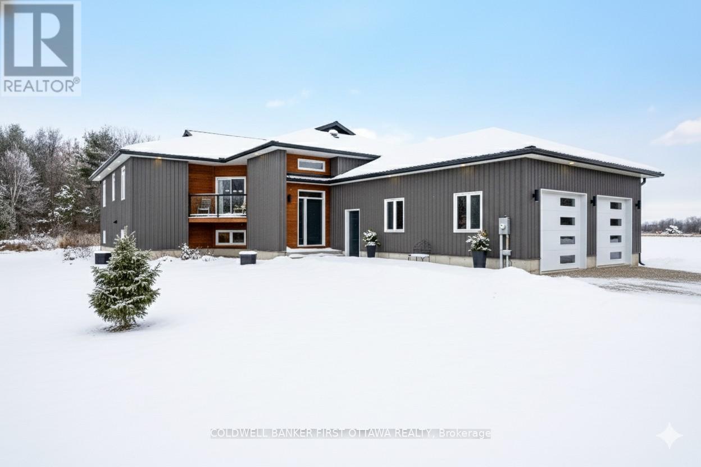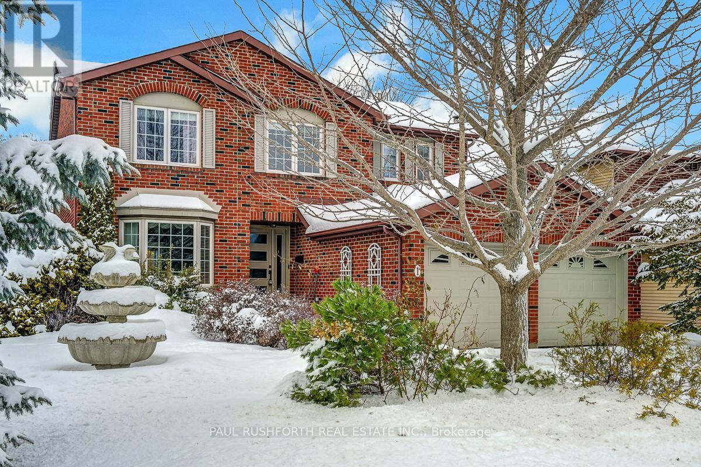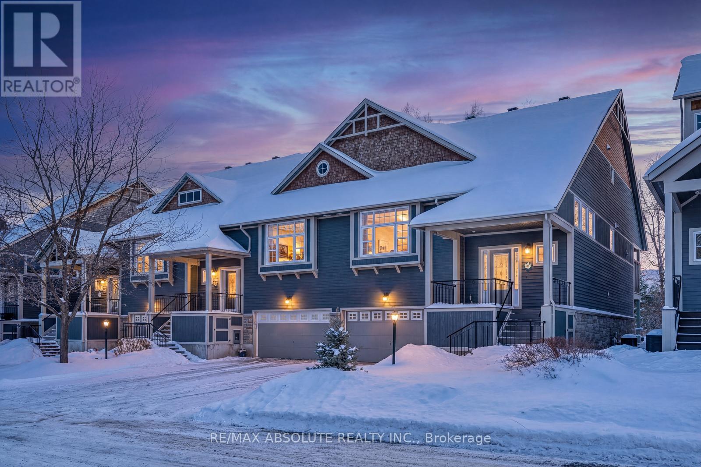We are here to answer any question about a listing and to facilitate viewing a property.
670 Parade Drive
Ottawa, Ontario
Welcome to the stunning Bradley 2-Storey Model Home by Valecraft Homes, one of Ottawa's most trusted and respected builders. Professionally designed and upgraded from top to bottom, this home showcases exceptional craftsmanship, luxurious finishes, and pride of ownership throughout. Step inside to discover a bright, move-in ready interior featuring wide 6 Oak hardwood and elegant ceramic tile flooring across the main level. The heart of the home is the breathtaking two-storey great room, anchored by a dramatic full-height fireplace wall a true showstopper. The chef-inspired kitchen boasts timeless white cabinetry, a large island with raised breakfast bar, stainless steel appliances including a built-in microwave and stove, and thoughtful finishes that combine style with functionality. Upstairs, the primary suite is a true retreat, featuring a spa-like ensuite complete with a freestanding soaker tub and a glass-enclosed walk-in shower. The home continues to impress with a fully finished basement, offering a cozy fireplace and a full 3-piece bathroom ideal for guests, entertaining, or family movie nights. Best of all, all furniture can be included, making this an incredible turnkey opportunity. Whether you're upsizing, relocating, or simply looking for a home that stands apart, this is a rare chance to own a former model home loaded with upgrades and timeless design. Schedule your viewing and bring us your offer today! (id:43934)
6050 Old Richmond Road
Ottawa, Ontario
Welcome to an exceptional opportunity in the rapidly growing community of Richmond! This rare 2-acre property, ideally situated on the main stretch of Old Richmond Road, offers a unique blend of residential comfort and business potential.Featuring a large both levels floor plans,spacious 2-car garage plus a separate workshop, this versatile property is perfect for entrepreneurs, hobbyists, or anyone seeking space to grow. A charming creek runs alongside the lot, adding to the property's natural appeal. Zoned for Agriculture (AG1), permitted uses include everything from single-family homes, equestrian centers, animal boarding/daycare, and home-based businesses to agri-tourism, roadside stands, and bed & breakfasts. There is also future potential for uses requiring Agricultural Land Commission approval, such as veterinary clinics or utility projects. just minutes from Barrhaven, Highway 416 access, Costco, Amazon, and other key amenities, this property combines country living with unmatched convenience. Whether you're looking to live, invest, or operate a business, this parcel presents endless possibilities. Don't miss out on this rare investment in one of Ottawas most promising growth corridors. New Roof (2025). (id:43934)
4411 Mccordick Road
Ottawa, Ontario
Build your dream on this central piece of land, almost 4 acres in size! This lot is located on the corner of Brophy and Eagleson/McCordick, a few minutes outside the growing village of Richmond, within the city of Ottawa, and provides many options to build your dream vision. Highway 416 is a few minutes away for an easy commute, and the village of Manotick is 10km away. Road allowances removed already in preparation for future plans. Don't let this opportunity pass by! (id:43934)
2224 Merlot Way
Ottawa, Ontario
Welcome to this exceptional detached 2-storey home, ideally situated on a premium corner lot in a highly desirable neighbourhood. Offering outstanding curb appeal, double car garage, and practical mud room entry, this home blends everyday functionality with upscale living. The thoughtfully designed main floor features hardwood throughout, including a hardwood staircase leading to the second level. A convenient main floor laundry room adds to the home's smart layout. The combined living and dining room provides an elegant, open space-perfect for hosting large family gatherings. At the heart of the home is the stunning custom kitchen, fully renovated in 2021 with modern finishes and meticulous attention to detail. Enjoy quartz countertops, high-end appliances, pots and pans drawers, a dedicated coffee bar with built-in fridge, and a spacious eat-in area that flows seamlessly into the inviting family room complete with a cozy gas fireplace-creating the perfect setting for both entertaining and relaxed evenings at home.Upstairs, you'll find four generously sized bedrooms, each featuring its own walk-in closet. Two of the bedrooms boast private ensuite bathrooms, offering comfort and privacy for family members or guests.The finished basement extends your living space with a dedicated home gym and private office-ideal for today's work-from-home lifestyle. It also features a rough-in for future bathroom. Step outside to your stunning, private backyard oasis. Beautifully landscaped with mature trees, this outdoor retreat features a heated saltwater inground pool (16 x 32) complete with a diving rock, a storage shed, and ample green space-including a spacious side yard-perfect for family enjoyment and summer entertaining.Located just steps from the scenic Springridge Walking Trails, as well as nearby parks and schools, this remarkable home offers the perfect balance of luxury, comfort, and location. (id:43934)
6560 Michelangelo Court
Ottawa, Ontario
Welcome to this beautifully upgraded 4-bedroom, 3-bathroom residence situated on an impressive 0.82-acre lot in the heart of North Gower, offering refined living in a peaceful setting. The main level features a formal living room, a chef-inspired newer two-toned kitchen with double oven, cooktop, additional prep sink, large island, extensive quartz counter space and stainless appliances. An elegant dining area/ family kitchen complete with a wine/coffee bar, and huge wall of windows overlooking the mature trees of the expansive yard. The warm family room off the kitchen is highlighted by an updated gas fireplace with patio door to deck. Flooring on main-floor is hardwood/tile and luxury vinyl plank, and lower level is quality laminate. The carpeted staircase leads you to the upper level which showcases a spacious primary suite with a walk-in closet and a well-appointed 3-piece ensuite with glass shower, along with three additional generously sized bedrooms and a full 4-piece family bathroom. The fully finished lower level provides excellent recreational space and includes a versatile den or home office. Large storage area is perfect for all the kids extras, with shelves. This area houses the UV water treatment and water softener (2024), as well the natural gas furnace. Central air for those hot evenings. Outdoors, enjoy a private backyard retreat with park-like setting, and no rear neighbours. Mature trees, a large deck, in-ground chlorine pool (heater is working but as-is), and fire pit-ideal for entertaining or relaxing. Large storage shed at back of the yard and gazebo perfect for lounging next to the pool. Set within a welcoming and tranquil community, this exceptional North Gower home seamlessly blends luxury, comfort, and lifestyle appeal. Minutes to Barrhaven, Richmond, and Manotick. Quality, modern light fixtures throughout. Roof 2009. New septic in 2020. Furnace & AC 2009. You won't be disappointed, come see for yourself! (id:43934)
556 West Point Drive
Drummond/north Elmsley, Ontario
Impressive architectural details create a home of intrinsic elegance, on 2.4 lovely landscaped acres in family-friendly country subdivision. Plus, home has attached, oversized, three-car heated garage. You'll love how light cascades through this spacious 3+1 bedroom, 3.5 bathroom bungalow, full of warm family comforts. Bordered by perennials, the interlock front walkway leads to grand pillared porch. Front foyer's soaring ceiling conveys a great sense of space. To left of foyer is inviting den with attractive tray ceiling. To right, is formal entertainment-sized dining room. Architectural features include dramatic arched pillars framing the open living room with propane fireplace flanked by tall windows. Sparkling white kitchen designed with superior style and gourmet function. Kitchen's wall of cupboards has two built-in oven plus microwave; the granite peninsula has sink and prep area. Open to the kitchen is bright sunny dinette in windowed alcove, with garden doors to expansive deck. The primary suite is a relaxing respite with three-sided propane fireplace connecting sleeping area to your own private sitting nook featuring wall of windows and garden door to deck. The primary suite also has big walk-in closets and spa ensuite with two vanities, glass shower and soaker tub. Two more large bedrooms, each with wall of windows. These two bedrooms share 4-piece Jack & Jill bathroom. Main floor powder room. Lower level has 8' high ceilings and radiant in-floor heating flowing through the generous-sized family room, office, fourth bedroom and 3-pc bathroom. Lower level also has convenient yard door to outside. The attached 3-car garage includes new 2024 overhead propane heater and extra large garage doors. Generator panel and elaborate security system. Located on paved municipal maintained road with curbside garbage pickup and school bus route. Just 3 min drive to picturesque Rideau Ferry with public boat launches on both Upper and Lower Rideau Lakes. 10 mins to Perth. (id:43934)
10 Pondhollow Way
Ottawa, Ontario
Call a golf course community home! Heres your opportunity to move into Stonebridge, one of Ottawas most sought-after upscale neighborhoods.This stunning residence, built by Cardel Homes, showcases timeless design and luxury living. From the moment you step inside, you'll be greeted by not just one, but two soaring open-to-above ceilings, creating a grand and welcoming atmosphere.The thoughtfully designed main floor features a private office, a bright open-concept kitchen with a walk-in pantry, and a convenient laundry room with direct access to the mudroommaking daily living seamless and efficient.Upstairs, youll find four spacious bedrooms and two bathrooms. The primary suite offers a luxurious five-piece ensuite and a custom walk-in closet, while three additional bedrooms provide comfort and flexibility for the whole family.The finished basement extends your living space with a private room, a full bathroom, and a wet bar perfect for guests or entertaining.Step outside to a west-facing backyard, surrounded by mature trees that offer both privacy and a peaceful setting for outdoor relaxation. Beyond the home, Stonebridge offers a lifestyle like no other lush green spaces, scenic trails, family-friendly parks, and top-ranked schools, all within an upscale community designed for modern living. Call today for a viewing. All offers will be presented to the Seller on February 23rd at 10:00 AM. Please ensure an appropriate irrevocable period is provided; however, the Seller reserves the right to review and accept offers prior to the presentation date with notice to all agents who have expressed interest. Open House February 22nd 2 PM- 4 PM. (id:43934)
326 Eucalyptus Circle
Ottawa, Ontario
Welcome to 326 Eucalyptus Circle where you will find this rarely offered and highly desired "Parkside" model by Mattamy Homes waiting for you. This home is the perfect choice for the growing family and an absolute MUST SEE as it offers 4 large bedrms all w/walk in closets (2 w/ensuite bathrms and 2 w/ jack n' jill bathrm) stunning Primary bedrm complete with 5 pc ensuite, glass shower, quartz top vanity w/double faucets and luxurious soaker tub. Huge walk in laundry on 2nd level. Features of the main level include a chef inspired, gourmet kitchen complete w/upgraded Maple cabinets, Quartz counters, and high end Stainless appliances including a 36" Bertazzoni dual fuel oven and stove, sunfilled greatrm hi-lited by cozy gas fireplace and beautiful reclaimed wooden mantle, formal diningrm area, main floor office/den plus 2 walk in coat closets! Additional upgrades incl 9' ceilings on main/upper levels, hardwood floors on main level + upper level hallway, primary bedrm and staircase, flat ceilings throughout home. The WALK-OUT lower level is unspoiled and offers direct access to the fully fenced & super private backyard oasis that backs onto existing/mature neighbourhood and features large interlock patio and soothing hot tub. PREMIUM LOCATION on quiet low traffic circle just minutes to playgrounds, bus routes,schools,Tanger mall, Canadian Tire Center and so much more. Don't miss it!! 24 hr irrevocable for offers (id:43934)
1304 Fairway Drive
Ottawa, Ontario
Beautiful brick bungalow in the sought-after Carleton Golf & Yacht Club community. This exceptional, well maintained three plus one bedroom, three bath home backs directly onto the golf course and is surrounded by mature trees, offering incredible views and privacy. Stunning living and dining room with expansive floor-to-ceiling windows that flood the space with natural light along with a gorgeous stone fireplace. The bright kitchen features newer appliances and flows seamlessly into the inviting family room, highlighted by a new gas fireplace. The spacious primary bedroom includes a walk-in closet, a four-piece ensuite, and patio doors leading to the backyard retreat. Two additional well-sized bedrooms and a full bath complete the main level. The finished lower level offers a large recreational room with another new gas fireplace, along with a versatile area ideal for a home gym or games room, additional bedroom or home office with ample closet space, generous storage areas, and a workshop. Outside, the landscaped and fully fenced backyard features two large decks and perennial gardens, creating a peaceful outdoor oasis. The front of the home is equally impressive with beautiful landscaping, interlock walkway, and a welcoming new front porch. A long driveway and oversized double car garage provide ample parking, while the serene golf course backdrop completes this truly special property. (id:43934)
462 Althorpe Road
Tay Valley, Ontario
Outstanding. With smooth clean lines this 2022 home offers a sophisticated presence and, its unparalleled construction creates a wealth of efficiencies. The exterior steel siding is eye catching with its attractive slate-hued finish, accented by earthy warm cedar. The design elements blend flawlessly into 3 peaceful country acres. Step inside to the sleek foyer featuring white bright décor enhanced by double closet's charcoal glass panels; elegance added by the porcelain floor and glass chandelier. Flooring thru-out 3+1 bed, 2 full bath home is porcelain tile plus, luxury vinyl plank with cork cushioning for sound absorption - you will appreciate this with every step. Ceilings 9' high, light cascades inside thru big windows and living spaces insulated for sound separation from the bedrooms. Livingroom linear propane fireplace is surrounded by showcase porcelain wall. Impeccable gourmet kitchen most welcoming with Cambria quartz countertops, custom Deslaurier cabinetry, generous breakfast bar and premium Bosch appliances including two built-in ovens. Adjoining butler's pantry and sitting area. Primary suite calming retreat with two large closets and luxurious 5-pc ensuite porcelain floor, two-sink quartz vanity, rainhead glass shower with body-spray tower and deluxe soaker tub. Two more bedrooms and well-appointed 4-pc bathroom also with porcelain floor, quartz vanity, touchscreen mirror and rainhead shower with body-spray. Lower level 8' ceilings, R22 insulation and potential for in-law suite with rough-ins for kitchen and bathroom. From lower level, direct access to double attached garage with hookup for overhead propane heater. Adding to home's ultra-modern design and commitment to quality is superior steel roof with protective membrane & R60 insulation. Steel fascia has recessed soffit lighting. High energy-efficient Kohltech windows & propane furnace. Underground hydro line from road to home. On paved township road. Cell service & hi-speed. 10 mins Perth. (id:43934)
1 Acklam Terrace
Ottawa, Ontario
OVERSIZED PRIVATE LOT. MATURE MORGANS GRANT. PRIME LOCATION of Kanata North. A wonderful home bursting with CURB APPEAL and tasteful UPGRADES....directly across from Allenby PARK. This detached 2 storey home with 4 bedrooms, 2 full bathrooms, 2 half bathrooms and a fully FINISHED BASEMENT is sure to please and likely THE ONE YOU HAVE BEEN WAITING FOR. Ideally located with quick and easy access to all AMENITIES, Excellent Schools, Public Transit and Recreation. Fantastic family friendly floorplan featuring formal living/dining rooms and an eat-in kitchen. OVERSIZED WINDOWS = SUNNY/BRIGHT. HARDWOOD FLOORS on main floor. Large functional kitchen has been renovated and is equipped with STAINLESS STEEL APPLIANCES. Main floor laundry. MASSIVE PRIMARY with additional SITTING AREA (office/gym) The FINISHED LOWER LEVEL is fantastic. WONDERFUL MASSIVE REAR YARD, 120ft deep lot!! fenced, hedged, mature trees/landscaping, irrigation system, shed, GAZEBO... READY FOR HOSTING and FAMILY BBQ's. 2 car garage and driveway for 4 cars. Roof ~2020, Furnace ~2016, AC ~2016, Fence 2021, Driveway Paving 2025, Washer/Dryer 2022, Dishwasher 2023, Stove 2024. MOVE IN READY. This home offers the perfect blend of comfort, convenience and community. Some photos have been virtually staged. FLEXIBLE CLOSING AVAILABLE. JUST MOVE IN and ENJOY. MUST SEE. (id:43934)
31 Marsh Sparrow Private
Ottawa, Ontario
OPEN HOUSE FRI 5-7PM! PRIME location with NO direct rear neighbours, tucked away in a very magical enclave that is surrounded by landscaped grounds. At twilight hour the home is exceptional as the sun sets in the backyard allowing for a warm glow to flood the main level & loft, a beautiful transition from day to evening! TIMELESS appeal! No front neighbour. 2 car garage with BONUS storage & easy access inside the home. 2 story open foyer! The main level living room has GORGEOUS cathedral ceilings, a wall of windows that overlooks the mature trees in the backyard. A classic transitional fireplace that can be seen from the kitchen & dining room, a FABULOUS open concept floor plan while each space is defined! A private composite balcony is off the back that is the BEST place in the enclave to unwind day & night! The recently enhanced kitchen offers NEW white quartz countertops, subway tile, a large island & appliances! The primary offers happy morning sunshine through the large window. There is a walk-in shower in the 4 piece ensuite & 2 sinks! 2nd bedroom on the main is the perfect space for an office, there was a window added to allow for extra light!! The loft area is a very versatile open space complete with a FULL bath that offers a tub & shower combo! Enjoy the large great room in the FULLY finished WALKOUT lower level, this is where you will also find the 3rd bedroom & 3rd FULL bath!! There is a covered interlock deck off the back of the home! This is a VERY special location & home! There is $196.00/month association fee that covers common area snow removal, landscaping, insurance (id:43934)

