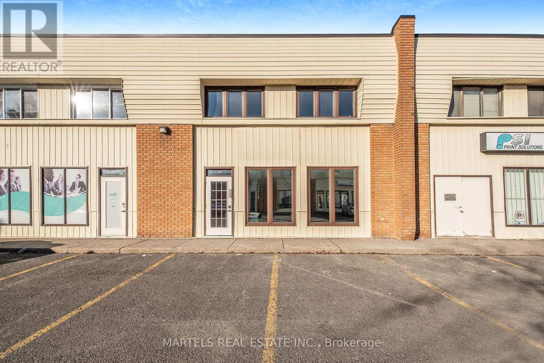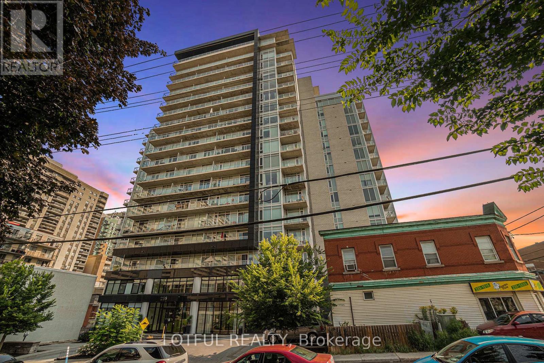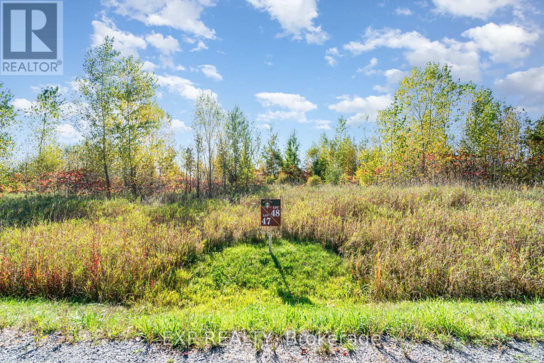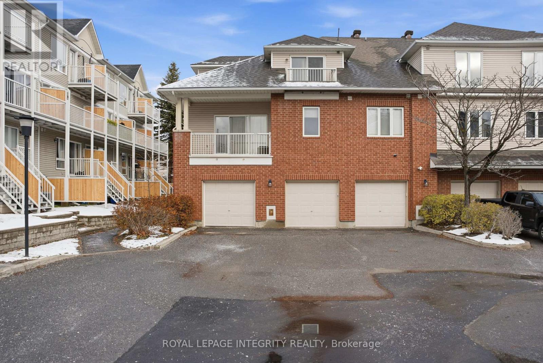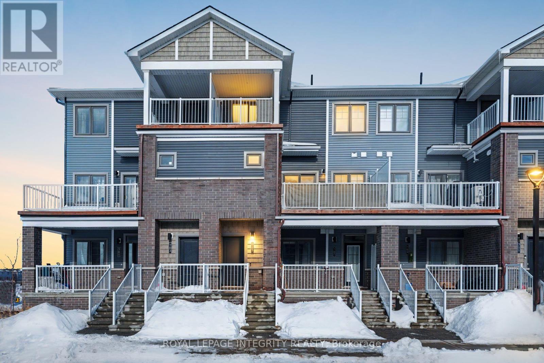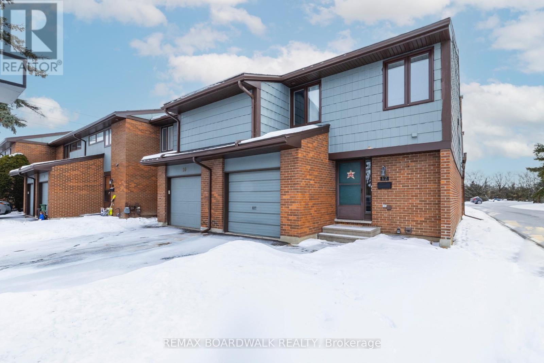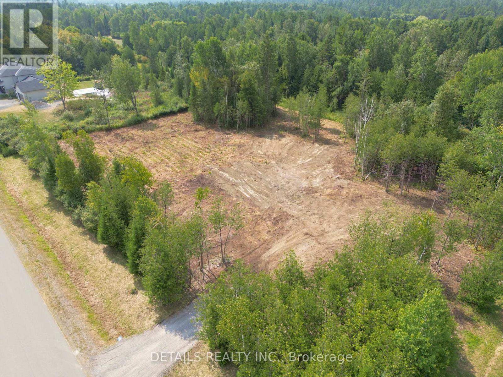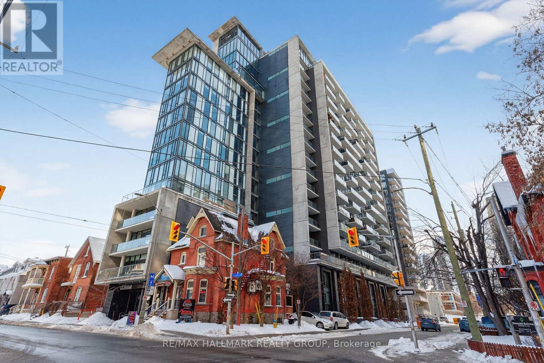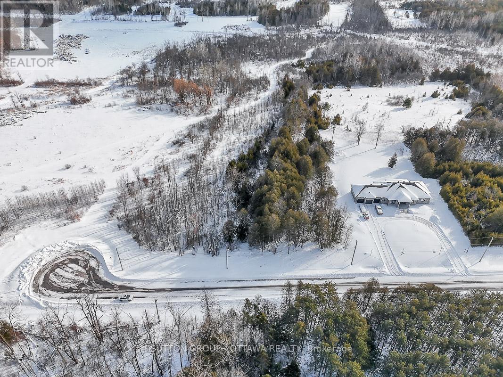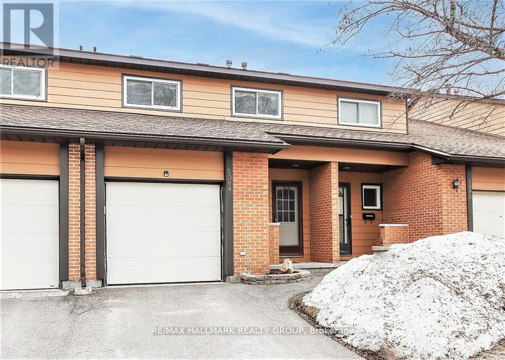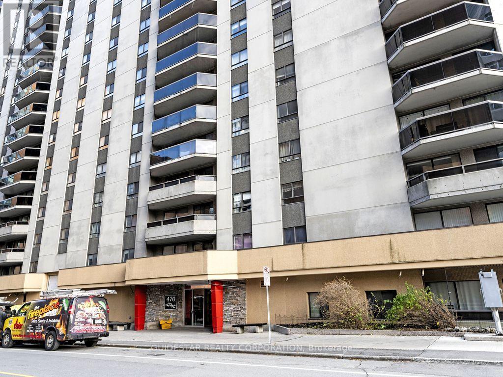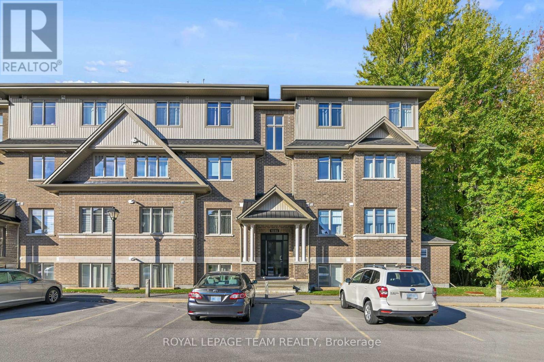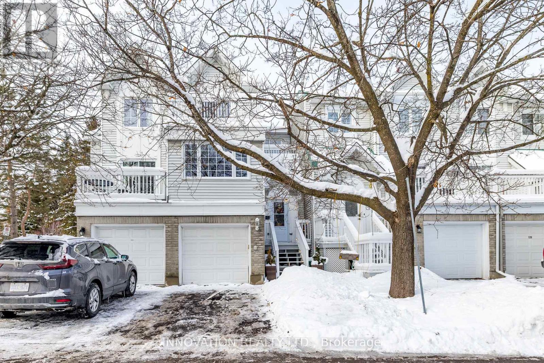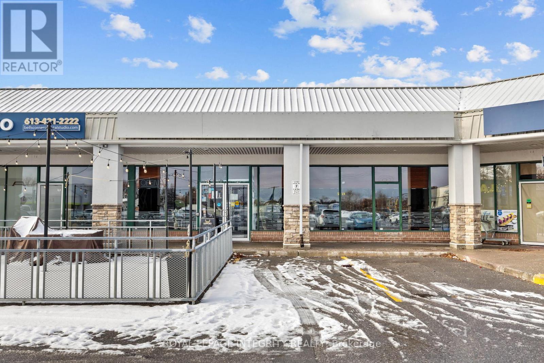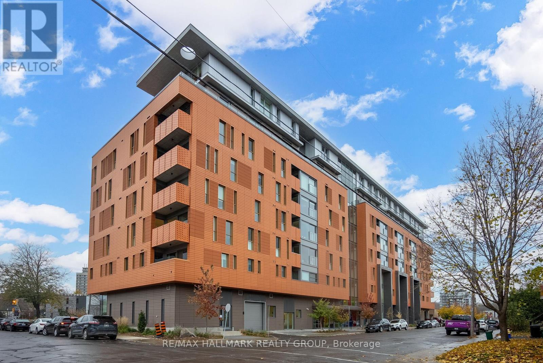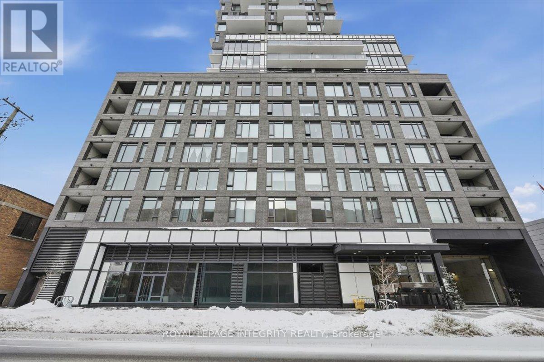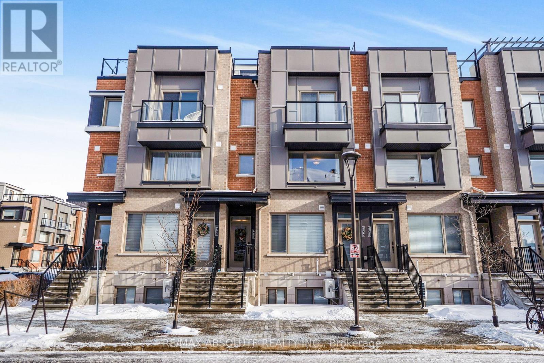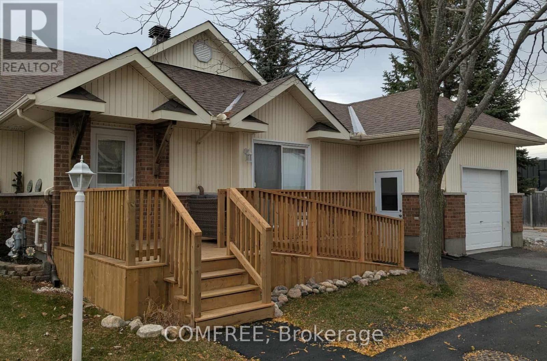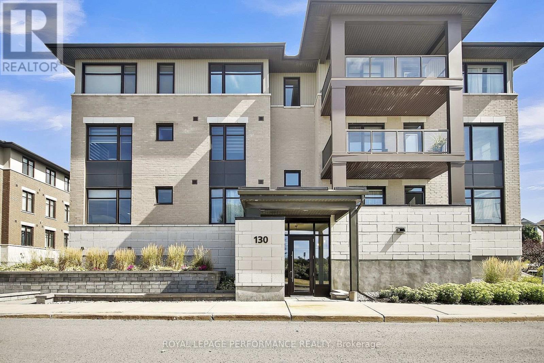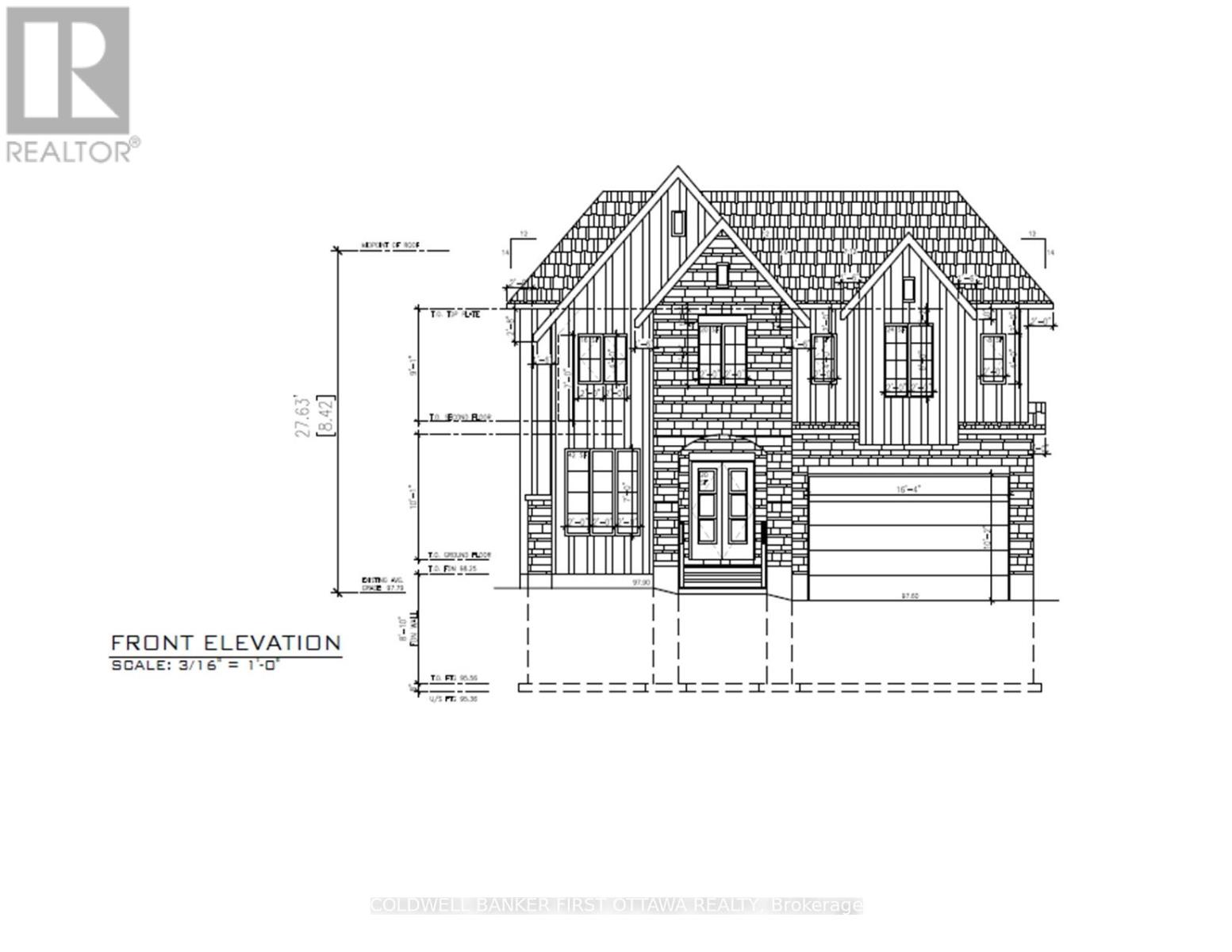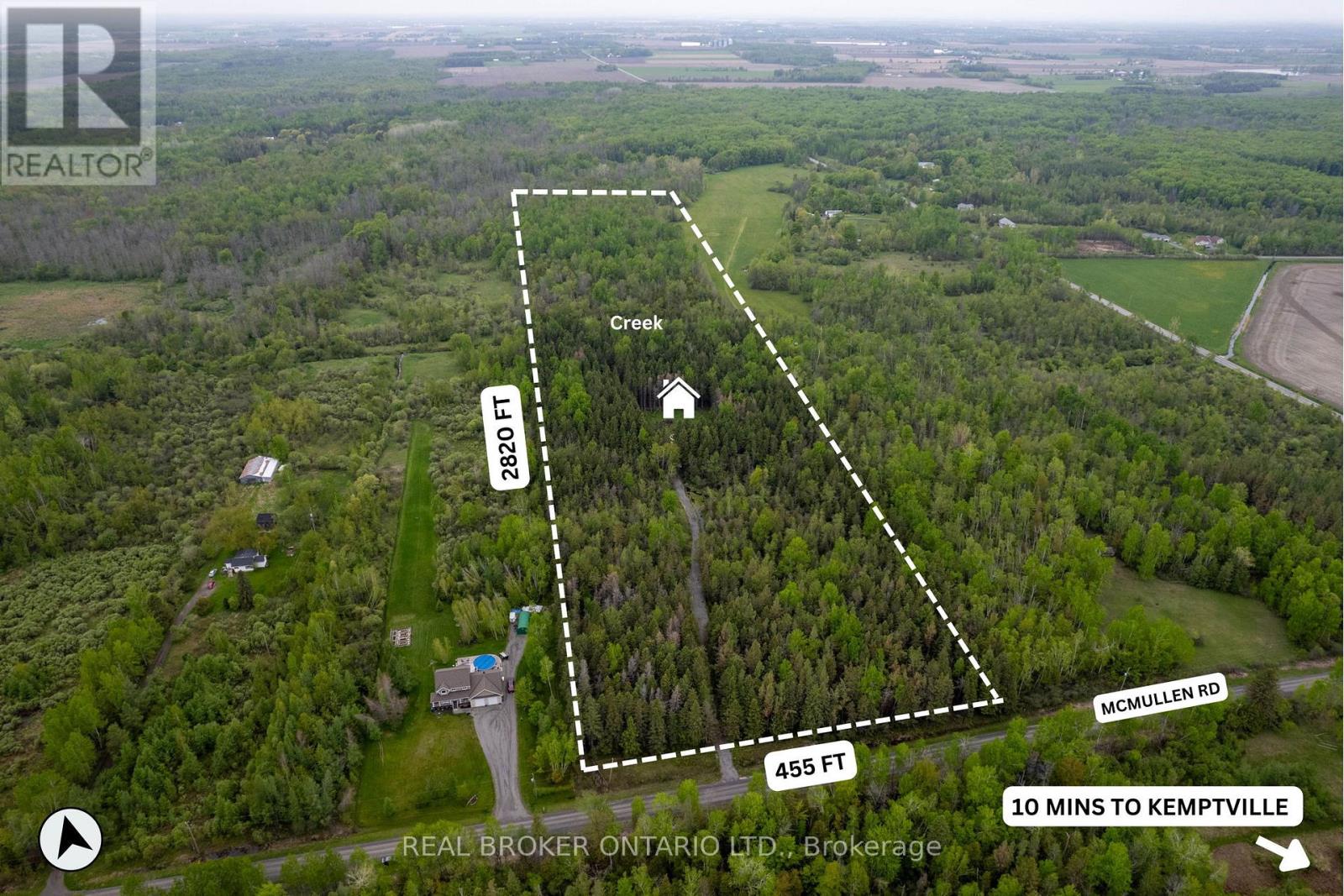We are here to answer any question about a listing and to facilitate viewing a property.
14 - 5480 Canotek Road
Ottawa, Ontario
FANTASTIC OPPORTUNITY TO OWN this totally UPGRADED 2,000 sq.ft. commercial space with lots of front windows for MAXIMUM sunlight. Better than renting! Professionally designed 1,000 sq.ft. per floor, EACH LEVEL offers its own open reception/waiting area, conference room, multiple offices/work areas, and each has a bathroom. PERFECT for a variety of PROFESSIONAL USES including law firms, accounting offices, administration services, or business managementplenty of room for executive offices on ONE FLOOR and reception/admin on THE OTHER. Whether youre seeking a spacious office for your business or are an entrepreneur looking to start a new venture, this property is ideal: use the entire space or occupy one level and RENT OUT THE OTHER. MAIN LEVEL also includes a SOUNDPROOF flex room/workstations (could be a large meeting room), plus a kitchenette and 10x11 storage room. second level features a hidden document storage room. current owner has invested over $75,000 in upgrades, plus more than $50,000 by the previous owner. RECENT UPDATES include flooring, drywall, dropped ceilings, plumbing, wiring, ductwork, electrical panel, and american standard 5-ton hvac unit (on yearly maintenance contract). ample first-come, first-served parking. A TRUE TURNKEY solutionno redesign needed, ready for immediate use! (id:43934)
1604 - 255 Bay Street
Ottawa, Ontario
Welcome to one of Ottawa's most prestigious condo buildings with a view from the 16th floor! wake up in one of Ottawa's most luxurious condo buildings. This beautiful 1 bed + Den (can be used as a small second bedroom) features an open concept layout with beautiful hardwood floors throughout. All appliances included such as washer, dryer, fridge, stove and dishwasher. Floor to ceiling windows overlooking Ottawa. Walk to Canada day festivities, China town, Elgin, Sparks, Byward Market and more. Live close to work and save hundreds of dollars on commuting. Building features rooftop salt water swimming pool, Gym, Party room, several outdoor patios so you can see Ottawa from all angles! A place to call home. Call now for your viewing! (id:43934)
1903 - 805 Carling Avenue
Ottawa, Ontario
Experience luxury living in Ottawa's most prestigious condominium tower, rising elegantly above West Centre Town! This modern masterpiece redefines luxury condo living with flawless design, panoramic views, and an unrivaled lifestyle. This rarely offered layout with stunning 1-bedroom + Den unit includes underground parking and additional storage locker for ultimate convenience. Step inside to discover the open-concept layout adorned with floor-to-ceiling, wall-to-wall windows, immersing the residence in natural light while framing breathtaking southwest vistas of the city skyline, and beyond. Luxurious hardwood floors make this property truly stand out. The open-concept layout and fully upgraded kitchen provide the perfect stage for those who love cooking. The conveniently designed DEN/Office makes working from home a true pleasure. In-unit washer and dryer are thoughtfully included. Residents enjoy world-class amenities, including a fully equipped gym, indoor heated pool, sauna, guest suites, games room, yoga studio, party room, and a spectacular rooftop terrace with BBQs. Plus, 24-hour lobby security and concierge services ensure peace of mind. Steps from the LRT station, Dow's lake/Rideau Canal, NCC walking trails, vibrant Little Italy with its cafés and restaurants. Do not miss out on this great property and call for your private viewing today! 24hr irrevocable on offers as per Form 244. (id:43934)
31 Synergy Way
Ottawa, Ontario
Ready to build your dream home in Kanata North? Welcome to 31 Synergy Way in March Crest Estates, featuring just over 2 acres! Enjoy the perfect blend of privacy and convenience: just 4 minutes to March Road, 10 minutes to the Canadian Tire Centre and Hwy 417, and close to all the shops and amenities of Kanata. Build your vision in a sought-after estate community with the space you've been waiting for. Don't miss this opportunity reach out today! (id:43934)
B - 10 Daybreak Street
Ottawa, Ontario
Exceptionally spacious and affordable 1,784 sq. ft. end-unit townhome in a prime Barrhaven location steps from the Rideau River. Offering more square footage than many types of homes at this price point, this bright 2-bedroom + loft layout provides the flexibility of a potential 3rd bedroom, along with 2 full baths and a 1-car garage-ideal for first-time buyers, growing families, or anyone needing extra space without the premium price tag.The main floor features an eat-in kitchen with classic white cabinetry, a cozy living room with gas fireplace, and a private balcony overlooking mature trees. The generous primary bedroom includes a walk-in closet, while the loft offers excellent potential as a home office, studio, or future bedroom. The second bedroom-with its own balcony and a 3-piece bath-creates a perfect guest or teen retreat. Enjoy low-maintenance living close to parks, schools, shopping, transit, and recreational amenities. Rarely does a home in this location offer this much space, versatility, and value at this price. (id:43934)
32 - 301 Glenroy Gilbert Drive
Ottawa, Ontario
Welcome to this brand new, never-lived-in 2-bedroom stacked townhome located in a highly desirable, central neighborhood. Thoughtfully designed with an abundance of upgrades throughout, this pristine home offers modern finishes and an efficient layout ideal for today's lifestyle. The upgraded kitchen flows seamlessly into the bright open-concept living and dining areas, perfect for both everyday living and entertaining. Two well-proportioned bedrooms provide comfort and flexibility for owners, guests, or a home office. Enjoy the convenience of in-suite laundry, along with the peace of mind that comes with brand new construction and Tarion warranty. An owned parking space valued at $30,000 is included-an exceptional bonus in this sought-after area. Ideally situated close to shopping, restaurants, transit, parks, and all essential amenities, this condo offers a truly turnkey opportunity for first-time buyers, professionals, or investors alike. (id:43934)
705 Chromite Private
Ottawa, Ontario
Welcome to 705 Chromite Private, a modern 2-bedroom, 3-bath home nestled in Barrhaven's desirable Heritage Park community. This thoughtfully designed residence offers an open-concept living space, a stylish kitchen equipped with stainless steel appliances, and bright, spacious bedrooms. The primary bedroom features its own private balcony, perfect for relaxing, while the second bedroom includes a convenient ensuite bath ideal for guests or roommates. Enjoy the ease of ensuite laundry and one surface parking space. Located close to parks, schools, shopping, and transit, this home combines comfort, function, and location. Don't miss out on this fantastic opportunity! (id:43934)
12 Selye Crescent
Ottawa, Ontario
Move-in ready, thoughtfully updated, and set in one of Kanata's most established communities. Located in a quiet, tree-lined enclave of Kanata, 12 Selye Crescent is a beautifully updated 4-bedroom end-unit townhome that balances space, function, and low-maintenance living. From the moment you step inside, the home feels bright, refreshed, and easy to live in. The main level centres around a fully renovated kitchen, redesigned to open seamlessly into the dining and living areas. This open layout is ideal for both everyday living and entertaining. Updated flooring, refreshed paint, and renovated bathrooms throughout the home add to the clean, modern feel.Upstairs, four generously sized bedrooms offer flexibility for families, guests, or home offices. The primary suite features a full ensuite bathroom and walk-in closet, creating a comfortable and private retreat. The finished lower level provides additional living space, perfect for a rec room, workspace, or quiet lounge area. As an end unit, the home benefits from added natural light, increased privacy, and extra outdoor space. The setting is ideal, with nearby parks, trails, and schools all within walking distance. Condo living here means exterior maintenance and snow removal are taken care of, offering peace of mind and ease year-round. Notable updates include: Windows 2024, Kitchen and bathrooms 2024 to 2025, Electrical updates with ESA certificate including switches, outlets, thermostats, select light fixtures, and some baseboard heaters 2024 to 2025, Luxury vinyl plank flooring and carpet 2025, Paint throughout 2024 to 2025. A turnkey opportunity in a mature Kanata neighbourhood, 12 Selye Crescent delivers comfort, functionality, and a lifestyle that simply works. (id:43934)
127 Gentry Road
Ottawa, Ontario
Unlimited potential doesn't quite capture the essence of this expansive 2-acre parcel in Meadowview Estates, just minutes away from Tanger Outlets, Kanata Lakes, Costco, and more. Opt-in for your preferred builder and craft the home you've always envisioned. There's ample space both indoors and outdoors, offering limitless possibilities. Seize this uncommon opportunity that promises returns beyond mere financial gains. With amenities like natural gas, fiber optic data services, buried hydro, well-maintained streets, a commuter road, and convenient access to Highway 417, there's no need for compromises. Culvert installed, lot deforested, survey and soil report available! In addition to detached dwelling, the RR5 zoning allows a number of uses including: additional dwelling unit, bed & breakfast, group home, home-based business, home-based day care, retirement home, urban agriculture. Your blank canvas is ready - schedule your appointment today! (id:43934)
711 - 224 Lyon Street N
Ottawa, Ontario
Welcome home to The Gotham! One of Centretown's most iconic condo buildings where striking design meets unbeatable urban living. This stylish one bedroom PLUS den home offers true architectural appeal with chic exposed concrete, premium hardwood flooring, and soaring 9-foot ceilings throughout. The open-concept layout is absolutely flooded with natural light thanks to floor-to-ceiling windows in both the living space and bedroom. The sleek kitchen is as functional as it is beautiful, featuring white lacquered cabinetry, a generous island, and high-end KitchenAid appliances, including a gas stove and upgraded microwave/oven combo - a rare find in condo living. Plus, step outside to your northwest-facing balcony, complete with a gas BBQ line and Napoleon BBQ - perfect for warm evenings with a good book and city sunsets. The spacious Primary Bedroom with access to the cheater ensuite (featuring a soaker tub AND glass walk-in shower) offers ample storage space to keep everything neat and organized. Not to mention, the versatile den (perfect for use as a home office space or guest space!) is the cherry on top. Contemporary light fixtures throughout complete the polished aesthetic! Enjoy the convenience of in-suite laundry, UNDERGROUND parking and storage included, along with exceptional building amenities such as bike storage, visitor parking, party room, and impeccably maintained chic common areas. What truly sets this condo apart is the unbeatable location. Walk to Parliament Hill, Downtown offices, Lyon LRT Station, and Ottawa's financial district. Enjoy weekends strolling to Elgin Street, Bank Street, and the ByWard Market, or grab coffee from local favourites, dine at top-rated restaurants, and explore boutique shops just minutes from your door. Nearby green spaces, bike paths, and cultural landmarks make it easy to balance city energy with outdoor living. Modern, walkable, and effortlessly cool - this is downtown living at its best. Come fall in love today! (id:43934)
111 Poplin Street S
Ottawa, Ontario
Welcome to 111 Poplin St. - a bright and stylish home perfectly situated in the heart of Riverside South, one of Ottawa's most desirable neighbourhoods. Just steps from parks, recreation, public transit, shopping, and everyday amenities, this residence offers the ideal blend of comfort and convenience. This 2-bedroom, 2-bathroom home features an open-concept main level with hardwood flooring throughout the living and dining areas, complemented by a modern kitchen with ceramic tile flooring, stainless steel appliances, ample cabinetry, and a spacious island with room for seating. The large primary bedroom includes a walk-in closet, while the beautifully appointed 4-piece main bathroom features ceramic tile and a sleek glass shower. The lower level offers a second bedroom with a cozy nook, perfect for a home office or study, complete with generous closet storage. Enjoy the outdoors from your private front porch balcony, and appreciate the convenience of in-suite laundry, inside access to the garage, and additional driveway parking. Move-in ready and impeccably maintained, 111 Poplin St. is the perfect place to call home. (id:43934)
6268 Nick Adams Road
Ottawa, Ontario
An exceptional opportunity to secure a premium estate lot in the desirable community of Greely. Located on Nick Adams Road, this property offers a peaceful setting surrounded by nature, providing the ideal environment to design and build a custom home tailored to your lifestyle. With mature trees and generous space, the lot allows for privacy, landscaping possibilities, and room for additional features such as a workshop, pool, or outdoor entertaining areas.Set within a well-established area known for its estate properties, you'll enjoy a relaxed rural atmosphere without sacrificing convenience. Nearby shops, schools, recreation, and golf courses are all within easy reach, while Ottawa's downtown core remains a comfortable commute away.HST is applicable, but has already been included in the price. Taxes are estimated at approximately $1,800 and are to be verified. A rare chance to create your own private retreat in one of Ottawa's most sought-after country communities. (id:43934)
2088 Orient Park Drive
Ottawa, Ontario
OPEN HOUSE: Sun Feb 8: 2-4 PM. Welcome to this spacious home at 2088 Orient Park in the family-friendly neighbourhood of Blackburn Hamlet, with attached garage and inside entry. This townhouse is ideal for a couple or growing family with not four large bedrooms, additional recreation space on the lower level, an open living and dining area on the main floor, and lead a private deck, and fully fenced backyard. The large renovated kitchen features granite counters, built-in oven and convection/microwave oven, 5-burner cooktop, large pantry, eat-in area, and lots of room to entertain. Vacant and easy to show. 24 hours irrevocable on offers. (id:43934)
2107 - 470 Laurier Avenue W
Ottawa, Ontario
Gorgeous Views! 2-bed end-unit Penthouse apartment has been impressively renovated and beautifully decorated. South and West panoramas give you sunshine all day, and a balcony for quality outside time. Renovated kitchen is stylish and functional, open concept living room area featuring hardwood floors & sunset views from your dining room! Plenty of space in the primary bedroom, with ensuite bath, bonus walk-through closet & in-unit laundry. AC unit replaced August 2025. Secure and well managed building boasts salt-water pool, hot tub, sauna, party room, guest suite, BBQs in courtyard and a lovely rooftop terrace. Underground parking spot and locker included. Move-in Ready! (id:43934)
D - 1030 Beryl Private
Ottawa, Ontario
Exceptional 2 bedroom, 2 bath, END UNIT backing onto beautiful trees and with a private balcony to sit and enjoy nature. There are so many great features of this particular unit and with it's ideal location, there is only 1 shared wall which is in the foyer. The open concept plan showcases the spaciousness (and 9' ceilings) and the natural light that fills the home. Beautiful hardwood flooring in the primary living areas and cozy carpeting in both bedrooms, all in excellent condition. The bright European style designer kitchen offers a convenient pantry and large breakfast bar at the center island. Gorgeous, upgraded lighting adds to the comfort of the tasteful decor. The Primary bedroom is spacious, and provides a walk-in closet and lovely 3 piece ensuite with walk-in shower. There is also a roomy second bedroom and 4 piece main bathroom with tub / shower combo complete with subway tiles. Enjoy the in-unit, full size washer / dryer and handy linen closet. This condo has 2 separate entries and is only 1 short flight of stairs up from the front entrance. The second entrance has ramp access and a stairlift along with an extra wide door making access easier for those with mobility restrictions. The Primary bedroom and main bathroom also have wider doorways (33"). TWO PARKING SPOTS, one directly outside the front door! An easy walk to the new O-Train, OC Transpo bus, and loads of new retail outlets. This condo has Energy Star rating with low E-Argon windows, higher insulation in exterior walls and high efficiency furnace. Water is included in the condo fees. No smoking permitted in units or in common areas. Pets are allowed. Don't wait...this unit stands out, and with all the special features, it won't be around for long!! (id:43934)
58 - 122 Castlegreen Private
Ottawa, Ontario
Ideal for First-Time Buyers & Investors! Situated in a quiet enclave, this condo townhome offers comfort, convenience, and rare greenspace views with no rear neighbours. The main floor features an open-concept living and dining area filled with abundant natural light, plus a bright, well-designed kitchen overlooking the backyard. The extra-large primary bedroom offers two generous closets, while the second bedroom includes its own private balcony-perfect for warm summer mornings. The lower level adds versatile space with a cozy rec room and walkout to the backyard, ideal for relaxing or hosting BBQs. A laundry/mud room offers convenient inside access to the single garage, and the home includes two parking spaces-one in the garage and one in the driveway. Located in popular Hunt Club, you're steps to schools, parks, walking/biking trails, shopping centres, transit, and all everyday amenities. Low condo fees make this a smart and affordable choice. A wonderful opportunity to own a home backing onto peaceful parkland in a well-connected neighbourhood. Balcony professionally sealed and waterproofed. (2016) (id:43934)
2150 Robertson Rd Road S
Ottawa, Ontario
Exceptional opportunity to acquire a well-established restaurant, proudly operating since 1998, located in one of the largest and busiest plazas in Bells Corners, benefiting from constant all-day foot traffic and excellent exposure. Surrounded by strong anchor tenants and national retail chains that complement and drive consistent business. This spacious 3,307 sq.ft. dining room offers seating for 169 guests, plus a welcoming patio for those perfect summer days. The layout includes a designated bar area for guests who enjoy sitting up front, along with a versatile buffet-style setup that adds functionality and revenue potential. The restaurant is fully equipped with an LLBO license, a commercial kitchen featuring a long hood range, and four well-maintained washrooms including a wheelchair-accessible facility. With abundant parking right at the door, a loyal customer base, and a well-trained staff that keeps operations running smoothly, this business is ideal for an owner-operator or an investor looking for a turnkey opportunity in a high-visibility location. Please contact the listing agent for further details, financials, and to arrange a confidential showing - opportunities like this don't come often. (id:43934)
607 - 135 Barrette Street
Ottawa, Ontario
Welcome to Unit 607 at 135 Barrette Street - The St. Charles Market in New Edinburgh! An upscale & remarkable project, built by ModBox Developments. Minutes to all shops, amenities, downtown/lowertown, Global Affairs, the River, public transportation & walking/biking paths! This gorgeous/modern 1-Bed, 1-Bath unit falls nothing short of perfect! Highlights include: High-end Fisher & Paykel appliances (including gas range), 2 tiered dishwasher & an abundance of cupboards/counter space. Designer Caesarstone raw concrete countertops in kitchen & quartz in bathroom (with heated floor!), FULL soundproofing between both neighbours, electronic black-out blinds in kitchen/living area, private balcony with heater & nat-gas BBQ hookup, hardwood floors throughout & full-sized in-unit laundry! Amenities include: Concierge service, Fitness Centre, Party Room, Yoga Studio, Roof top terrace & more! 2 oversized storage lockers (#48 & #49) & Valet parking via innovative automated puzzle parking system. (id:43934)
602 - 203 Catherine Street
Ottawa, Ontario
Welcome to this stunning 1 bedroom + den condo in sought-after SoBa. This modern space impresses with 9-foot exposed concrete ceilings, a striking feature wall, and warm hardwood floors throughout. The sleek European-style kitchen offers quartz countertops, a stylish backsplash, built-in stainless steel appliances including a gas stove, and a generous center island overlooking the bright open-concept living and dining area with floor-to-ceiling windows and patio doors leading to your private balcony. The spacious primary bedroom features a walk-in closet, while the versatile den is ideal for a home office or flex space. A contemporary bathroom showcases a deep soaker tub with shower and elegant 12" x 24" tile, complemented by the convenience of in-suite laundry. One underground parking space is included. Enjoy exceptional building amenities such as a modern Sky Garden party room, outdoor pool, concierge service, and security system. Ideally located just steps from the shops, cafés, restaurants, and cultural spots of The Glebe, with easy access to Bank Street and Elgin Street. A rare opportunity to own a stylish condo that perfectly blends luxury, lifestyle, and value. (id:43934)
605 Makwa Private
Ottawa, Ontario
This upper unit stacked townhouse has it all and is priced to sell quickly - don't miss this one! Step inside to an inviting entry that leads to the second floor, featuring laminate flooring and an open-concept main level with a bright living and dining area. Large windows flood the space with natural light, while the stunning kitchen showcases granite countertops and stainless steel appliances. The third level offers two well-sized bedrooms, a full bathroom, and the convenience of a laundry room on the same floor. Enjoy your private balcony or unwind on your expansive rooftop terrace with western exposure, offering abundant afternoon and evening sun - perfect for entertaining or relaxing. Ideally located near Montfort Hospital, Ottawa River bike paths, Beechwood Village, St. Laurent Shopping Centre, Gloucester Centre, Blair LRT Station, Costco, NRC, CSIS, CSE, CHMC, and more. This home won't last - act fast! (id:43934)
410 Grassendale Private
Ottawa, Ontario
Bungalow townhome in The Groves of Richmond. This is a life lease community for people 55+. 2 bedrooms, 2.5 bathrooms, Newly finished basement. Close to Manotick, Stittsville and Barrhaven. Large front deck with ramp. Side patio with pergola and beautiful stonework. Open concept kitchen, living and dining. Newly refinished hardwood floors throughout main floor. Large master bedroom with walk-through closet and ensuite. Second bedroom/office has patio doors to the side yard. Main floor laundry and powder room. Basement has large entertainment space and separate storage room. Additional guest space in basement with full bathroom. Monthly maintenance fee includes property taxes, water, landscaping, snow removal. Built in 2003. Approx 940 sq ft main floor. Additional 900 sq ft finished in basement. New LVP flooring throughout basement. Attached garage is insulated and has additional storage space and garage door opener. All appliances included. Central AC. Parks and amenities just a short walk away. Cozy electric fireplace. Water filtration system for drinking water. All new light fixtures. All new trim and hardware. Upgraded electrical and plumbing. New deck. Improved accessibility for mobility devices. (id:43934)
302 - 130 Guelph Private
Ottawa, Ontario
This stylish 2-bedroom + den, 2-bath condo is ideally located just steps from Kanata Centrum Shopping Centre. The bright, open layout features hardwood floors throughout, a modern kitchen, and a spacious living/dining area perfect for entertaining. The primary bedroom offers a 3-piece ensuite and double closet, while the second bedroom is generously sized with plenty of storage. Additional conveniences include in-suite laundry, underground parking, and a private storage locker.Enjoy access to the buildings clubhouse, complete with space for gatherings, a pool table, darts, and fitness equipment. With shopping, dining, transit, and every amenity at your doorstep, this top-floor condo combines comfort, convenience, and maintenance-free living in one perfect package. (id:43934)
25 Harris Place
Ottawa, Ontario
Building lot on a prime street in sought after St. Claire Gardens. 49 x 106 lot with architectural plans for a 4700 square foot home with 5 bedrooms and 5 bathrooms. Offered for sale by the area's preeminent TARION registered custom home builder. The lot is being offered for sale but builder could be contracted to build the home. (id:43934)
2635 Mcmullen Road
Ottawa, Ontario
So many possibilities for this beautiful piece of land! Nearly 30 acres of privacy to build your dream home all while enjoying your own creek and ATV trails. If you're looking to mill trees, there are numerous spruce, poplar and cedar across the property. The lot is monitored with trail cams. Do not walk it without first having booked a showing. (id:43934)

