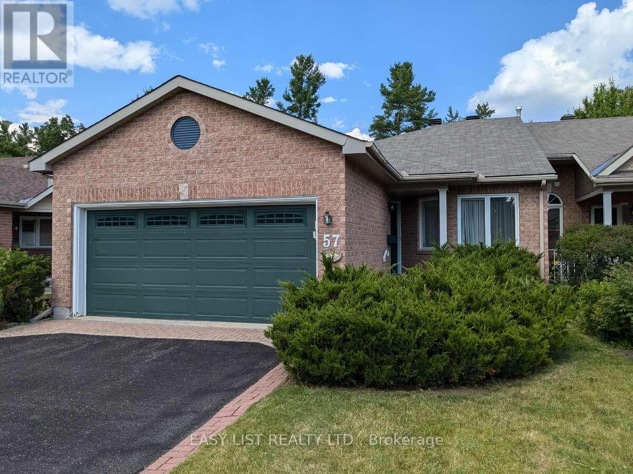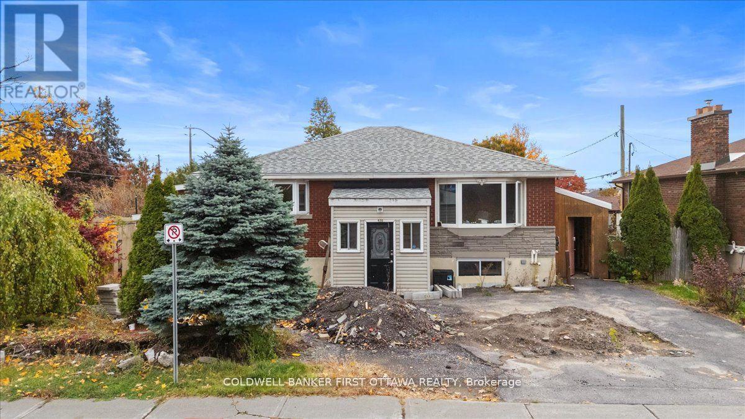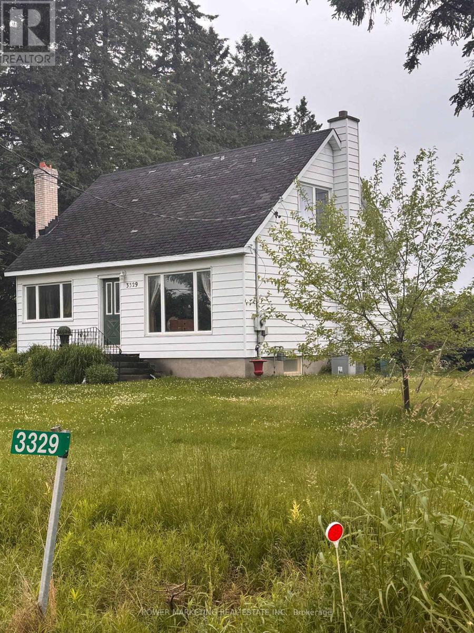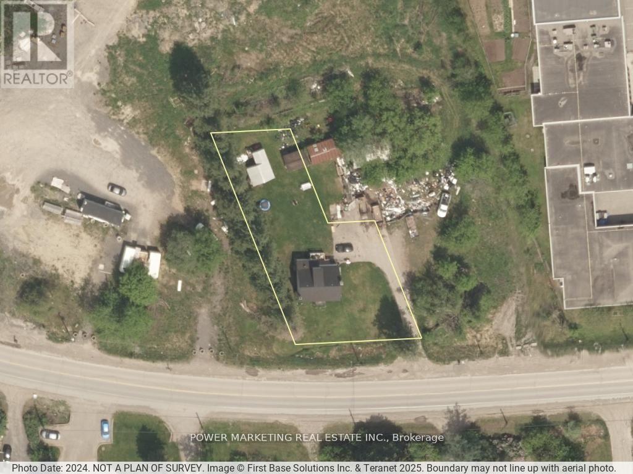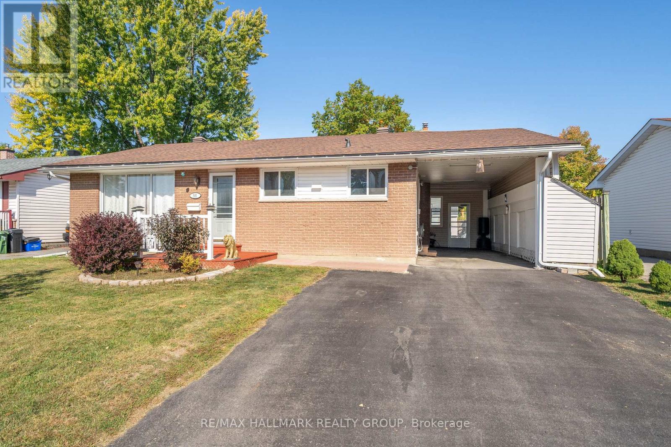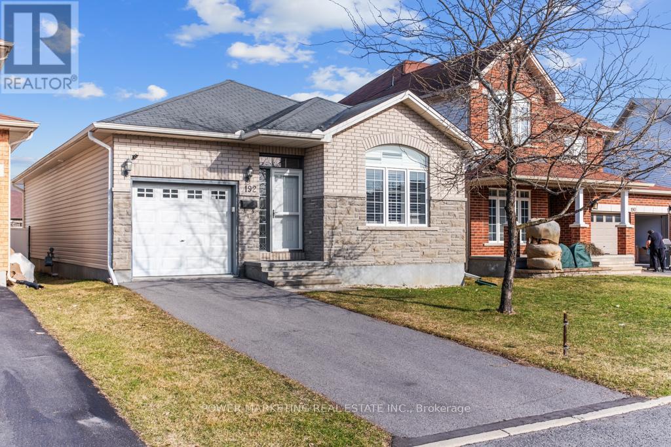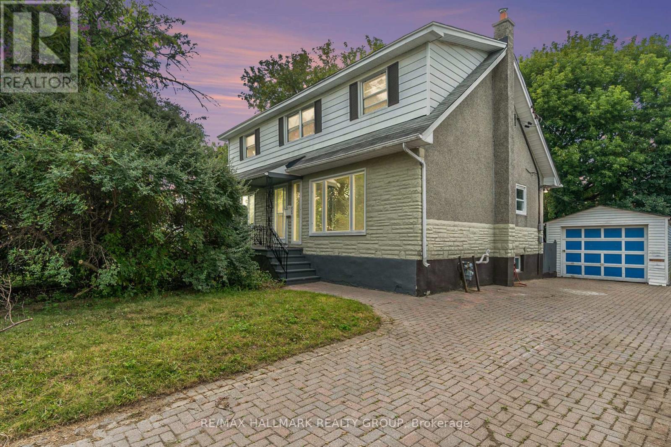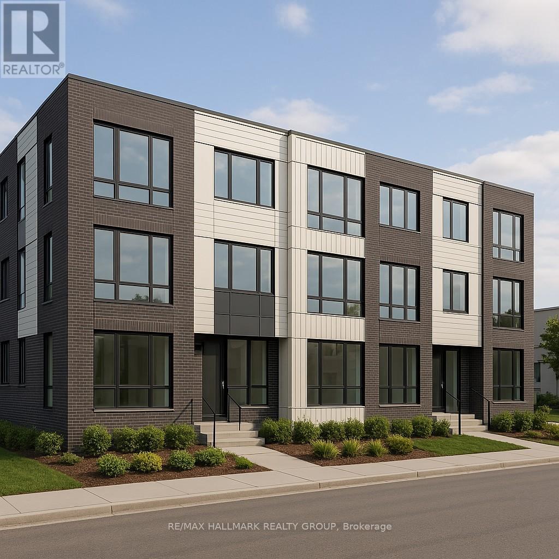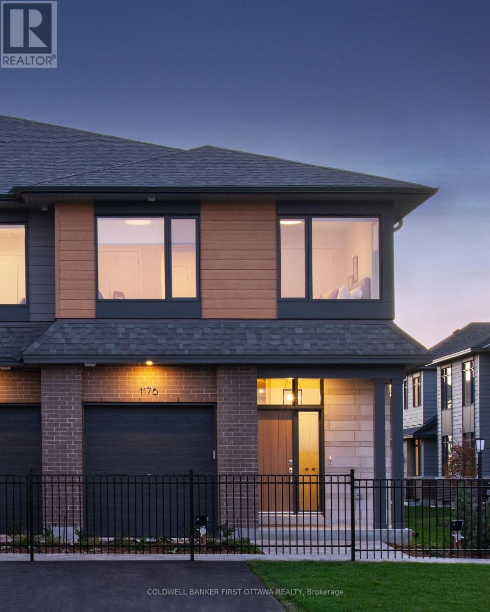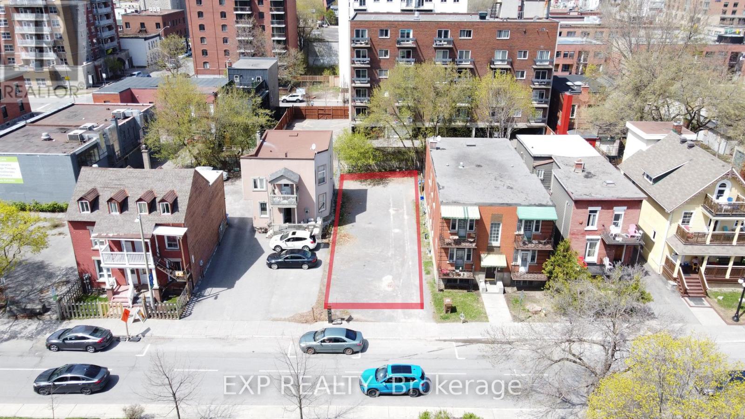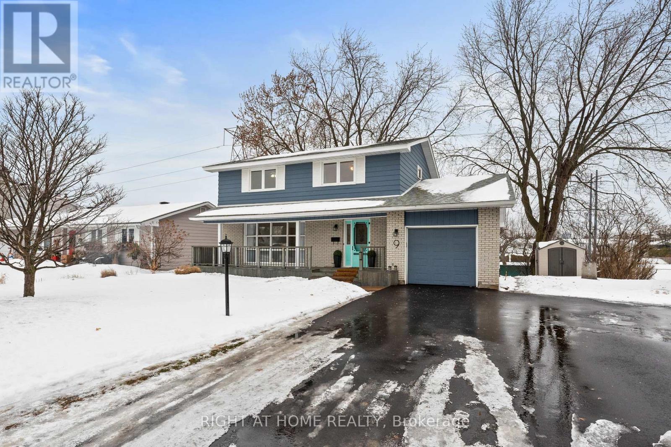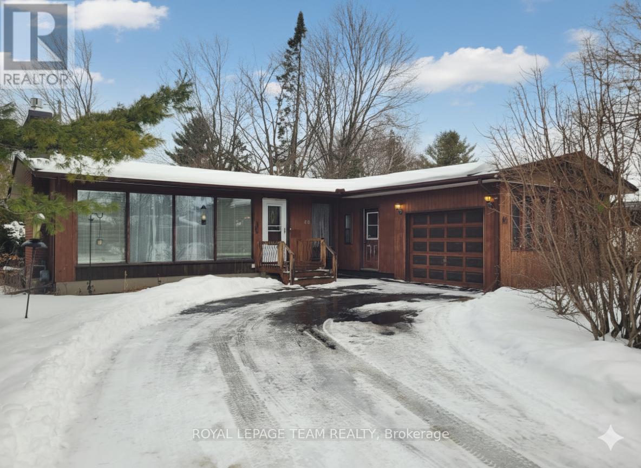We are here to answer any question about a listing and to facilitate viewing a property.
57 Goldfinch Drive
Ottawa, Ontario
For more info on this property, please click the Brochure button. Estate Sale. A unique, one-of-a-kind bungalow located on a quiet street in the sought-after adult lifestyle community of Pinehill Estates.FEATURES AND BENEFITS* Backs onto the NCC forest. Stroll the nature trails or enjoy from the cosy sunroom.* Formal dining area and sophisticated living room featuring a vaulted ceiling and a natural gas fireplace.* Renovated kitchen with quartz countertops, induction cooktop, and pull out shelving.* Renovated bathroom with no-steam in-shower mirror and rainmaker shower head.* Two car garage with finished floor.*1500 sq ft finished floor area on main floor* 987 sq ft finished floor area in basement (extra finished room was added - much larger than comparables).* Workshop in unfinished basement.* Accessibility features - stairlift, ramp, grab bars, elevated toilet with bidet* Option to include any or all of the furniture, antiques, artworks, and amenties currently on-site. Anything not wanted will be donated.. Roof and AC - 5 years old, Furnace - 9 years old, HRV and (rental) HWT - new. (id:43934)
450 Tremblay Road
Ottawa, Ontario
Permit ready and ready to build! A rare corner lot offering exceptional potential in a highly sought-after location. With severance already in placeto build legal semi-detached duplexes, this property presents an outstanding opportunity for builders, developers, or investors looking tocapitalize on Ottawa's growing urban market.This property is ideally situated steps from the Train Yards, offering access to a wide array of retailshops, restaurants, and services. Commuters will appreciate being within walking distance to the LRT, St Laurent shopping center, and just ashort drive to downtown Ottawa, Costco, and Ottawa University, ensuring convenience and connectivity to all parts of the city.Included with thelisting are survey, grading plan, and floorplans, providing a head start on your next project. The corner lot location enhances design flexibility,offering multiple frontages and excellent exposure.Whether you're looking to build for resale, rental income, or long-term investment, 450Tremblay Road delivers the ideal blend of location, infrastructure, and development readiness.Don't miss this rare opportunity in one of Ottawa'smost accessible and amenity-rich neighbourhoods! R3 U Zoning. (id:43934)
3329 Navan Road
Ottawa, Ontario
Developers And investors opportunity knocks! Three bedroom home Beside a medical building, Offering you a a Large lot 14,176 square feet (.325 Acres) Great for your future development Or commercial use. The log is irregular shape and potential for severance is there! Spacious 3 bedroom, 2 bathroom home, with some new windows, newer appliances, newer gas furnace, Newer Hot Water Tank(Owned), new deck, large lot with perennials, bushes and mature trees. Close to shopping centers, schools, and all amenities. Can I occupy and needs 48 hours for showings. Grab Your lifetime opportunity! please call now! (id:43934)
3329 Navan Road
Ottawa, Ontario
Developers and investors opportunity knocks! This spacious 3-bedroom, 2-bathroom home is ideally located beside a medical building and sits on a large 14,176 sq ft (.325 acre) irregular-shaped lot with potential for severance or future commercial development. The home features some new windows, newer appliances, a newer gas furnace, an owned hot water tank, a new deck, and a beautifully landscaped yard with perennials, bushes, and mature trees. Located close to shopping centers, schools, and all amenities, this property offers both immediate comfort and long-term potential. 48 hours' notice required for showings. Don't miss this rare opportunity! (id:43934)
591 Eastvale Drive
Ottawa, Ontario
Welcome to this beautifully maintained 5 bedroom, 2 bathroom bungalow located in the highly desirable community of Beacon Hill North. This home offers the perfect balance of comfort, versatility, and location, making it an excellent opportunity for both families and investors. The bright, south facing main level features three spacious bedrooms, a large living room, a central kitchen with updates, convenient main-floor laundry, and a functional layout designed for everyday living. The finished lower level, with its own private side entrance, offers exceptional versatility. Featuring two spacious bedrooms, a full bathroom, a kitchenette, a dedicated laundry area, and a generous living and dining space, it provides endless possibilities and opportunities. Set on a large, fenced lot, the property includes a private backyard retreat, perfect for children, pets, or entertaining. The enclosed carport and widened driveway provide parking for up to five vehicles, adding to the homes practicality. The location is second to none. Families will appreciate being in the Colonel By Secondary School district, home to the renowned IB Program, as well as the proximity to excellent English and French schools, parks, and community amenities. The Ottawa River, Parkway, LRT, Sensplex, and convenient shopping are just moments away, while major employment hubs such as CSIS, NRC, and CMHC, as well as Montfort Hospital, are all within easy reach. Recent updates ensure peace of mind, including kitchen flooring in 2025, a new furnace in 2022, roof replacement in 2020, driveway resurfacing in 2019, windows in 2017 and 2018, eavestroughs in 2018, a new entrance door in 2019, and kitchen backsplash and countertops in 2022. Offering a rare combination of space, location, and potential, this home is an outstanding opportunity to own in one of Ottawas most sought-after neighbourhoods. (id:43934)
192 Felicity Crescent
Ottawa, Ontario
IN-LAWS WELCOME! Spacious and upgraded bungalow on quiet street in one of the most south-after neighborhoods of Ottawa. This great property offers you great living room and dining room with gas fireplace, open concept granite kitchen with loads of solid wood cupboards , also has extra pantry for your conveniency, Large main bedroom with 5 piece En-suite bathroom and grand walk-in closet, high cathedral ceilings, finished lower level with large family room, 3rd and 4th bedroom (one needs door and one wall), lots of storage area (can create a big den or extra bedroom), full Turkish bathroom with steam room and "Hammam" and much more! Close to schools, parks and shopping centers. Only 15km to Parliament Hills! Quick possession possible! See it today! (id:43934)
426 Blake Boulevard
Ottawa, Ontario
Fully rented, terrific duplex with spacious main floor/lower level unit containing 2 main floor bedrooms and 1 lower bedroom as well as extra living space downstairs just rented at $2600/mth until December 31 2026. The compact second floor 1 bedroom unit with long time tenant is bright and cheerful. Rent here is $986/mth. Lease terminating December 31 2026. This property represents great development opportunity as the lot is large and the current owner has already put in place some design drawings, soil testing and proformas for construction. Its a highly rentable property to hang on to and rebuild later if you are an investor or developer. Each unit has a separate entrance and driveway. The garage is mostly for storage but could potentially be OK for a car. South facing yard. Quiet, well maintained surroundings on the street and environs. Easy access to the St Laurent complex with its library, gym, pool and park. Steps form loads of food shopping on McArthur and decent access to transit. Income: $43,000. Approximate expenses: Property Insurance: $ 1,900 Enbridge is $1,400 Hydro apt 1 is $1,300 Hydro Apt 2 $1,400 ( the new tenant will be paying hydro starting Jan 1 2026) Water $1,200. 24hour irrevocable on offers. Concept Draings, Soils Tests, Cost pro-forma available upon request. (id:43934)
426 Blake Boulevard
Ottawa, Ontario
Check out this opportunity: Fully rented duplex makes it easy for you to finish planning and permitting while covering costs. This property represents great development opportunity as the lot is large and the current owner has already put in place some design drawings for and 8 unit stacked townhouse project which would nicely respond to the need for ground oriented, "missing middle" style housing. Its a highly rentable property to hang on to and rebuild later if you are an investor or developer. Terrific duplex with spacious main floor/lower level unit containing 2 main floor bedrooms and 1 lower bedroom as well as extra living space downstairs. The compact second floor 1 bedroom unit with long time tenant is bright and cheerful. Each unit has a separate entrance and driveway. The garage is mostly for storage but could potentially be OK for a car. South facing yard. Quiet, well maintained surroundings on the street and environs. Easy access to the St Laurent complex with its library, gym, pool and park. Steps form loads of food shopping on McArthur and decent access to transit. Income: $43,000. Approximate expenses: Property Insurance: $ 1,900 Enbridge is $1,400 Hydro apt 1 is $1,300 Hydro Apt 2 $1,400 ( the new tenant will be paying hydro starting Jan 1 2026) Water $1,200. 24hour irrevocable on offers. Drawings/ Soil Test report/Construction Proforma are all available for review. (id:43934)
1186 Spoor Street
Ottawa, Ontario
BARRY HOBIN DESIGNED, UNIFORM BUILT AND READY FOR YOU TO CALL IT HOME! Yes you can have it all. 4 bedrooms, 3 bathrooms, end unit, 2nd floor laundry and a finished basement! Built to the highest quality of standards by Uniform, this brand new home with TARION warranty features 2379SF of highly refined luxury in a prime Kanata location. Featuring 4 bedrooms, 3 bathrooms plus a finished basement and loaded with extras and upgrades. Timeless finishes include hardwood floors, quartz countertops, custom cabinetry, modern rails & spindles and much, much more. Minutes from Kanata tech, major retail and the 417. Available for immediate occupancy. Photos are of the model home. (id:43934)
185 York Street
Ottawa, Ontario
Prime development site in Ottawa's ByWard Market. 185 York Street offers exceptional zoning flexibility with current R5S S77 zoning and future N6B S77 designation under Ottawa's New Zoning By-law. Permitted uses include low-rise, mid-rise, and high-rise apartment dwellings, with the ability to build up to 6 storeys (21.4 m height) by-right. A clean Phase 1 Environmental Site Assessment from 2022 is on file. Previously approved minor variances for lot width and area help streamline development without the need for public consultation. The property measures approximately 33 x 99 feet (3,209 sq ft). Ideally located steps to the Rideau Centre, University of Ottawa, Parliament Hill, O-Train station, and the ByWard Market, this site is well suited for boutique urban residential projects, purpose-built rentals, or luxury multi-unit development. Ground-floor commercial uses are permitted, including retail, office, or café-style activation, making it attractive for mixed-use development. Situated on York Street, slated for transformation into a pedestrian-priority shared promenade between 2025 and 2027 as part of the ByWard Market Public Realm Plan, the property offers strong exposure and long-term upside. No demolition required, providing immediate time and cost savings. Buyers to complete their own due diligence regarding development potential, building code compliance, and site planning. A rare opportunity to secure a premium lot in one of Ottawa's most vibrant downtown locations. (id:43934)
9 Aurora Crescent
Ottawa, Ontario
Discover this wonderful 4-bedroom home nestled on a quiet residential street, just moments from transit and shopping. Start your morning with a coffee on the charming front porch while in the evenings, unwind in the private backyard with no rear neighbours, a rare find. The back gate opens directly onto a beautiful bike path and a sprawling green space, offering endless room to explore, play, or enjoy quiet sunset walks right from your doorstep. Inside, the main floor offers a bright front living room that flows seamlessly into the dining area and kitchen. The kitchen features a highly functional layout perfect for everyday cooking, complete with quartz countertops, upgraded appliances, and a new Bosch dishwasher. A cozy family room overlooks the backyard and is anchored by a warm wood-burning fireplace, creating an inviting space for family gatherings. The upper level includes a comfortable primary bedroom with a 2-piece ensuite, along with three additional generously sized bedrooms-perfect for growing families. With its prime location near schools, major commuting routes, and scenic walking and biking trails, this home combines comfort and convenience in a highly desirable neighborhood. Ask for the list of updates, there are too many to mention! (id:43934)
46 Quinpool Crescent
Ottawa, Ontario
Nestled in the desirable Arbeatha Park neighbourhood of Bells Corners, this charming 3-bedroom, 2-bath bungalow sits on a reverse pie-shaped lot that backs directly onto Quinpool Park. Surrounded by lush, mature trees and beautifully landscaped gardens, this home offers a peaceful retreat in a well-established community. Step inside to discover a bright and inviting layout filled with natural light. The spacious living room features large windows overlooking the greenery, creating a calm and relaxing atmosphere. The adjoining dining area is perfect for family meals and entertaining, while the kitchen provides a functional layout with plenty of cabinetry and workspace ready for your personal touch. Three comfortable bedrooms offer flexibility for family, guests, or a home office. The primary bedroom also features a convenient 2pc ensuite. The finished lower level expands your living space with a generous recreation room and ample storage options. An attached breezeway/storage area connects the home to the garage, adding convenience and extra functionality ideal for hobbies, tools, or seasonal gear. Outside, the backyard is a true highlight. The expansive, private lot opens directly to Quinpool Park, offering a seamless blend of nature and outdoor enjoyment. Whether you're hosting gatherings, tending the gardens, or simply relaxing in the shade of mature trees, this space is designed for peaceful living. Close to schools, shopping, trails, and transit, this property combines suburban tranquility with everyday convenience. Bells Corners is a great, fun place with plenty of charm and character, and easy proximity to the 417/416. With your personal wants and needs, this house will easily become a warm and welcoming home for you and your family; a place to create lasting memories in a wonderful community. (of note: metal roof approx.10yrs old) (id:43934)

