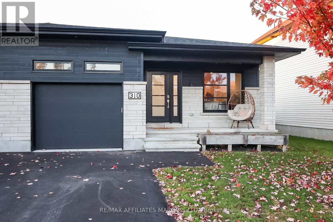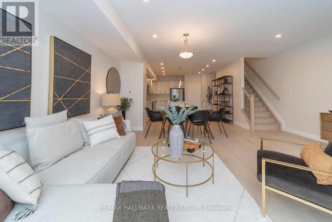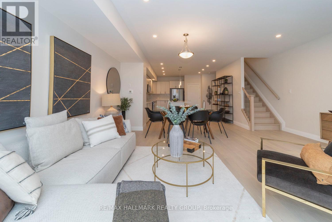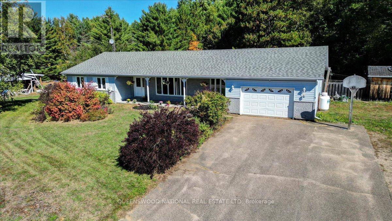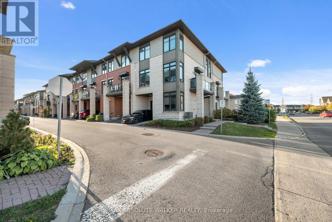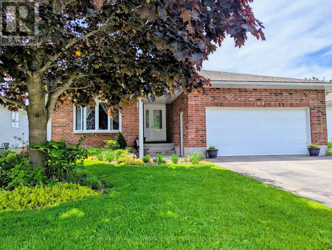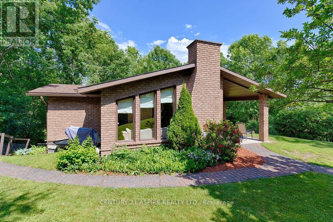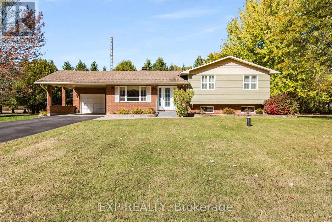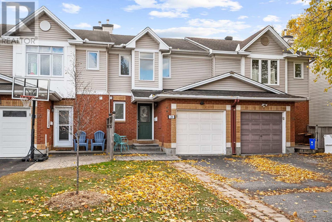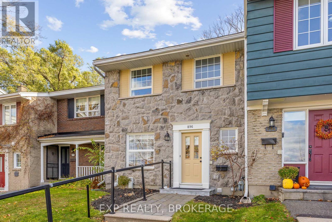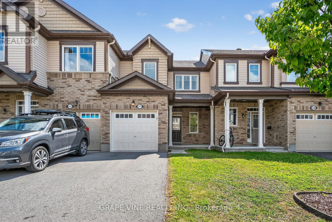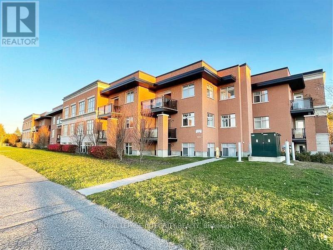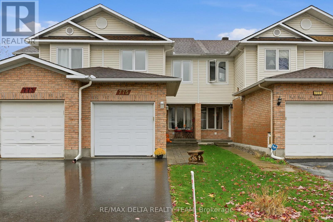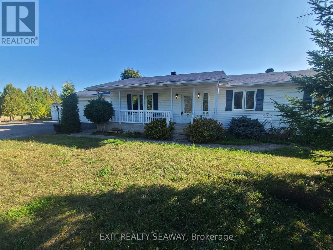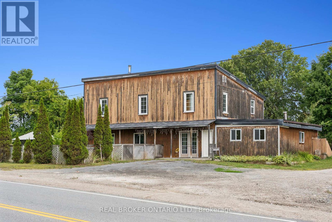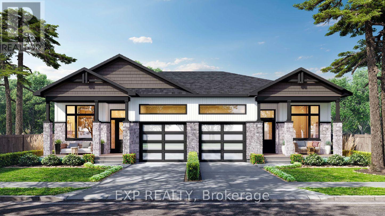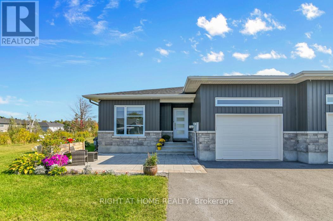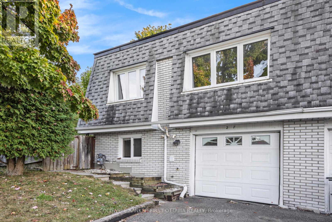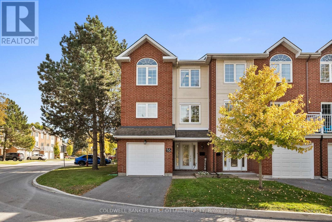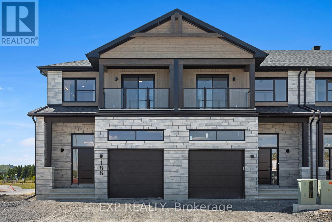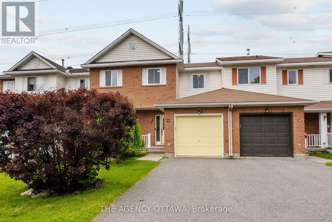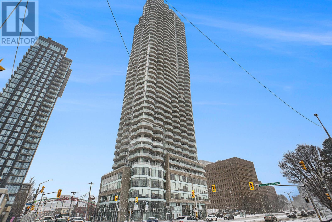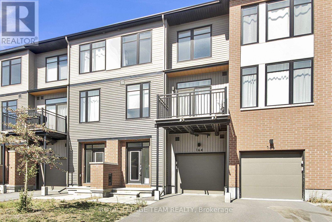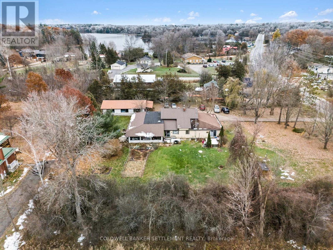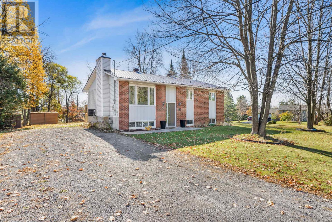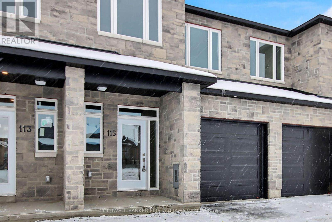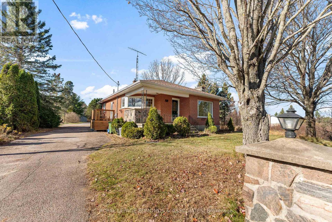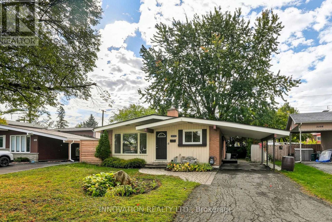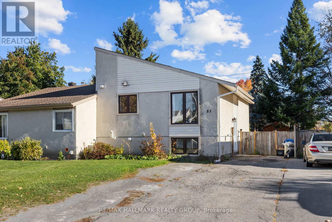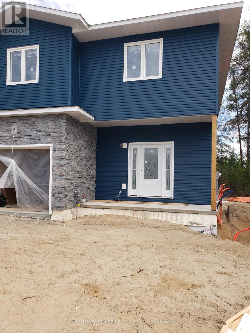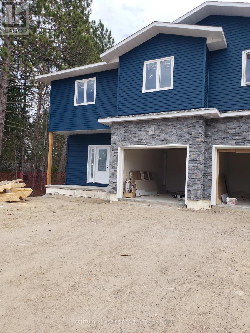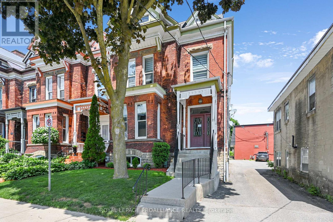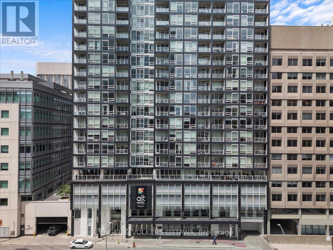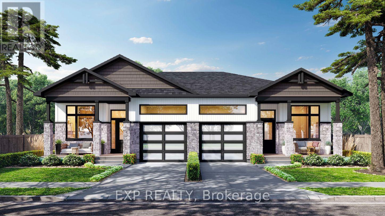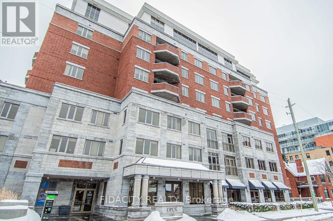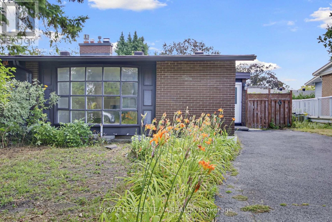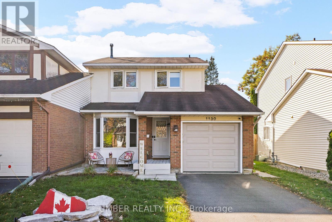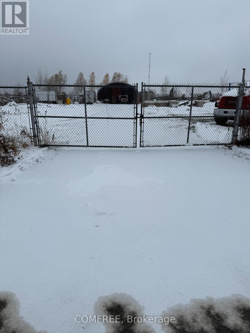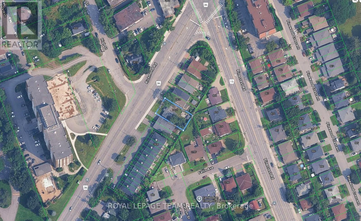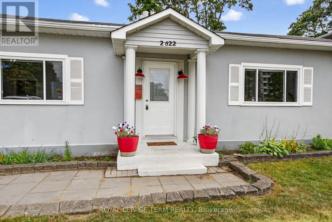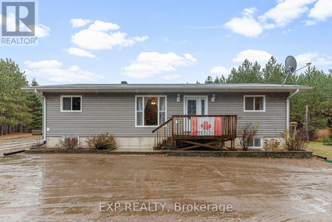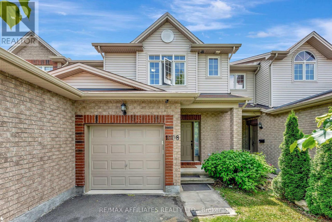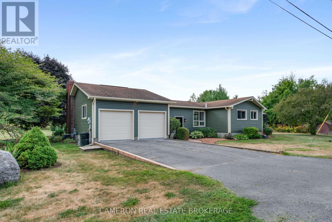We are here to answer any question about a listing and to facilitate viewing a property.
310 Moisson Street
Russell, Ontario
Welcome to 310 Moisson Street, Embrun, Ontario! This stunning semi-detached bungalow, built in 2020, is located in the heart of Embrun - a charming community known for its family-friendly atmosphere and convenient amenities. Close by you will find Embruns famous bike path, reputable schools, sports complexes, restaurants, parks, and more. The main floor features a sleek, modern design with a thoughtfully planned open-concept layout that seamlessly connects the living, dining, and kitchen areas. Large windows fill the space with natural light, creating a warm and inviting atmosphere.The main level includes two bright and spacious bedrooms, including a primary suite complete with a walk-in closet and private ensuite. The partially finished basement offers an additional bedroom, a three-piece bathroom, space for an office, plenty of storage and a generous open area ready to customize to suit your lifestyle needs. (id:43934)
31 Bachman Terrace
Ottawa, Ontario
Why buy one when you can have two? Welcome to 31 Bachman Terrace, the perfect companion to its twin at 29 Bachman Terrace (MLS #X12471849) together offering a rare opportunity to own two side-by-side, income-producing freehold townhomes in a sought-after, family-friendly community. Whether you're looking to expand your investment portfolio or live in one while renting the other, these thoughtfully designed homes deliver comfort, practicality, and lasting value. Inside, discover 1,880 sq. ft. of flexible living space featuring 2 spacious bedrooms, 2 dens and 4 bathrooms, ideal for today's lifestyles - from remote work to multigenerational living. Every detail has been considered: hardwood and ceramic floors throughout, smooth ceilings (no popcorn), and a chef's kitchen with oversized island seating that naturally becomes the heart of the home. The open-concept main level flows effortlessly for dining and entertaining, while the bright upper level offers a peaceful primary suite with walk-in closet and private ensuite. The versatile lower level includes a den and powder room - perfect for guests, hobbies or a home gym - while a garage with inside entry and parking for three cars provides exceptional everyday convenience. From an investment perspective, this property is a standout. Tenants currently pay $2,600 per month and the rent has not been increased this year. Even better, this home is not subject to rent control, allowing you to maintain or adjust the rent to reflect market conditions. Assume tenants and begin collecting income immediately - no vacancy, no downtime. Located within a welcoming enclave close to parks, schools, and essential amenities, 31 Bachman Terrace (and its twin at #29) present an unparalleled opportunity to own a matched pair of quality townhomes with strong, stable returns. Buy one or buy both - a smart move for the strategic investor who understands the value of doubling up on opportunity. (id:43934)
29 Bachman Terrace
Ottawa, Ontario
Welcome to 29 Bachman Terrace, a thoughtfully designed home offering approximately 1,880 sq. ft. of versatile living space. With 2 spacious bedrooms, 2 dens and 4 bathrooms, this property suits today's flexible lifestyles - whether you're working from home, welcoming extended family or seeking room to grow. Every detail has been considered: hardwood and ceramic flooring throughout, smooth ceilings (no popcorn) and quality craftsmanship at every turn. The chef's kitchen is the heart of the home, featuring an oversized island with seating - perfect for weeknight dinners or weekend brunches. The open-concept living and dining areas flow effortlessly, combining comfort with functionality. Upstairs, the primary suite offers a peaceful retreat with a walk-in closet, bright picture window and private ensuite bath, while the secondary bedroom and multi-purpose dens adapt easily to your needs. The lower level adds further versatility with its own den and full bath - ideal for a gym, hobby room or TV space. A garage with inside entry plus a driveway accommodating three cars adds rare convenience in this neighbourhood. For investors, this property presents an exceptional opportunity. Current tenants pay $2,600 per month and have not had a rent increase this year. The home is not subject to rent control, allowing you to maintain rent at market value as conditions evolve. Assume tenants and start collecting rental income immediately. Set within a friendly, family-oriented enclave close to parks, schools and everyday amenities, 29 Bachman Terrace delivers comfort, flexibility and steady investment potential - a smart move for homeowners and investors alike. (id:43934)
11876 Opeongo Road
Madawaska Valley, Ontario
This spacious executive family home on 0.69 Acres is nestled in the hills of the Madawaska Valley surrounded by lakes and minutes from the town of Barry's Bay. On the main floor there are 4 bedrooms, 2 bathrooms, laundry room , 2 family rooms, a dining room and eat in kitchen with a sweet breakfast nook so the home is perfect for main floor living. The lower level has another family room, a walk in cedar closet for all your woolen goods and blankets and a workshop space. There is a large foyer entrance from the attached garage handy for all your winter boots and accessories. An inground newly lined pool lets you enjoy your own private resort, great for gatherings, family fun and also keeping fit! The property includes a fenced pool yard and a separate fenced dog run with room left over for gardens if you so desire. The many updates include a new roof in 2024, a new propane furnace 2024, new deck 2025, water softener 2024, new liner in the pool 2025, pool pump 2024, central air conditioning added 2018, newer flooring in all 4 bedrooms, some painting. This is a wonderful country home just minutes from town where you can access a great Hospital, Schools, shopping, churches and many activities and clubs to join. Just down the road is a beautiful Horse Riding Establishment that gives lessons if you are keen on horses. All furnishings are AI generated for space/sizing purposes only. (id:43934)
279 Anna Avenue W
Ottawa, Ontario
Welcome to this beautifully updated bungalow in the heart of Carlington. This charming 3-bedroom, 2-bath home sits on a generously sized lot and is perfect for anyone seeking comfort, in this charming but updated home. Step inside to discover a freshly repainted interior where natural light pours through the brand new living room window. The main floor features a fully renovated bathroom and three bedrooms that have been gutted and redone with care. The kitchen offers updated hardware and a bright, functional layout ideal for everyday living. Downstairs, the basement has been reinsulated, including both the walls and ceiling, providing extra warmth and efficiency. You will also find a full bathroom, offering a convenient second space for guests or family. Out back, enjoy the bonus of a detached workshop garage, perfect for hobbyists, storage, or a future studio. With a new furnace and upgraded drainage stack pipe and plumbing, this home offers a charming retreat with modern touches. Do not miss this opportunity to own a well-maintained home in one of Ottawa's most up-and-coming neighborhoods. Steps to parks, bike paths, shopping, and public transit. (id:43934)
129 Chaperal Private
Ottawa, Ontario
Welcome to this beautifully maintained end-unit townhome, ideally located in the heart of Orléans. Spanning three spacious levels, this move-in-ready home offers a bright, open-concept layout perfectly suited for professionals, couples, or small families. With 2 generously sized bedrooms and 2.5 bathrooms, this home provides comfort, functionality, and flexibility.The main floor features an open concept layout with a kitchen that flows seamlessly into the dining and living areas ideal for entertaining or simply relaxing at home. The kitchen is equipped with hard surface countertops, stainless steel appliances, and plenty of storage, combining style and practicality. As an end unit, enjoy added privacy and bonus natural light from extra windows that enhance the home's airy, welcoming feel. Upstairs, both bedrooms offer ample space and easy access to full bathrooms, including a private ensuite. A convenient office room on the main floor adds to the home's thoughtful design.Additional features include a built-in alarm system for peace of mind and security. Perfectly situated just minutes from parks, top-rated schools, shopping, and public transit, this modern gem offers the best of comfort and convenience in one of Orléans most desirable neighborhoods. (id:43934)
264 Glenwood Crescent
Smiths Falls, Ontario
Great location on a quiet cul-de-sac and backing onto greenspace of the far end of schoolyard, so no rear neighbour, this lovely spacious bungalow of approx. 1350 sq ft above grade, is in a sought after neighbourhood! Enjoy the fully fenced backyard and many beautiful perennial flowerbeds! The formal living room with it's large bay window provides lots of light and comfort! This was a 3 bedroom home, with 1 of the bedrooms converted into a separate dining room, but could be easily made back into a 3rd bdrm. The open style kitchen, offers an abundance of cupboards and counter space, and a separate pantry! It also features a large centre island and is combined with a breakfast/dining area/family room, which offers a walkout to a large deck, where you can enjoy morning coffees, or a wonderful western susnet! Great potential for an in-law suite in the lower level, or just more space for a large family, as there is a large family room, bedroom, (both nice and bright because of above grade windows), + a den and a 4-pc bath! There is an inside access to the double garage from the tiled entrance foyer which also boasts a large walk-in closet! Bonus - roof shingles only 2 yrs old! Don't miss out on this wonderful home on a dead end street! (id:43934)
551 Whispering Pines Crescent
Laurentian Valley, Ontario
A Rare Riverfront Retreat Peace, Privacy & Possibility Await. Welcome to your own private sanctuary nestled along the scenic Muskrat River where nature, comfort, and convenience come together in perfect harmony. This one-of-a-kind property offers the serenity of rural living, yet is just minutes from all the amenities of town. Step inside and be greeted by a bright, open-concept living room with soaring vaulted ceilings and a cozy gas fireplace ideal for quiet evenings or family gatherings. Freshly painted walls and gleaming hardwood floors on the main level add warmth and charm throughout. Upstairs, you'll find three generous bedrooms and a full bath, perfect for families or hosting guests. The lower level boasts a spacious den with a wood-burning fireplace and walkout patio doors that lead directly to your tranquil backyard, offering breathtaking views of the Muskrat River. Need extra space? The lower level also features a fourth bedroom or ideal home office, two additional bathrooms, and a salon area that offers incredible flexibility. Whether you're dreaming of a workshop, art studio, hobby room, or extra storage the possibilities are endless. Outside, enjoy the gentle sounds of the river, mature trees, and an abundance of space to relax, garden, or explore. With semi-private surroundings and direct water access, this property is truly a rare gem for nature lovers and anyone seeking peace and privacy without sacrificing convenience. Don't miss the chance to own this beautiful riverside escape book your showing today and fall in love with your future home. 24 hour irrevocable required on all offers. (id:43934)
384 Route 200 Road
Casselman, Ontario
Welcome to your own private retreat on a beautiful 1.4-acre lot surrounded by mature trees and nature. Tucked away in a quiet, family-friendly area with no front or rear neighbors - and only one side neighbor - this property offers the peace and privacy you've been looking for. The brick exterior gives the home timeless curb appeal, complemented by a freshly paved driveway (2023), a deep garage with inside entry, and an additional carport for extra parking or covered storage. Step inside to find a bright and inviting living room with large windows and warm hardwood floors that flow throughout the main spaces. A spacious sunroom overlooks the private backyard and can also be accessed from the garden through a patio door - the perfect place to gather with family, unwind, or enjoy morning coffee while taking in the view. The landscaped yard offers plenty of room for kids to play, family barbecues, or growing your own garden, and includes a practical shed for tools and equipment. This well-maintained split-level home features three comfortable bedrooms, a large full bathroom, and a fully finished basement with a cozy gas stove - an ideal space for family movie nights, a play area, or a home office. With generous storage throughout and pride of ownership from the original owner, this home is move-in ready and filled with potential. If you've been dreaming of a peaceful country lifestyle with room for your family to grow and explore, this property is the perfect match. (id:43934)
20 Banchory Crescent
Ottawa, Ontario
OPEN HOUSE SUNDAY NOVEMBER 23, 2025, 2-4 PM. Updated three bedroom townhome backing on McKinley Park in Kanata North, close to the Kanata Technology Research Park, and walking distance to shopping, restaurants! Updated kitchen with stainless steel appliances. Updated powder room and 4-piece bathroom, carpet free. Fully fenced yard. Just move in! Open concept Living/Dining room with large picture window to gorgeous extra deep, fully fenced rear yard with large patio, gazebo and storage shed. Head upstairs to three bedrooms with an updated four piece bathroom. Primary bedroom with walk-in closet and nook. Finished basement features vinyl flooring and secondary storage room. Central vac is roughed in. Furnace and tankless hot water (2020), rear patio (2023), kitchen reno (2020) (id:43934)
896 Walkley Road
Ottawa, Ontario
Welcome to 896 Walkley Road - a bright and spacious 3+1 bedroom, 2.5 bath townhome offering exceptional value in the highly sought-after Riverside Park community! The main level features an open and inviting layout with abundant natural light and a beautifully updated kitchen, perfect for both daily living and entertaining. The fully finished basement includes a versatile bedroom, kitchenette, and full bath, making it an ideal setup for in-laws, guests, or additional income potential through a roommate. Enjoy outdoor living in the landscaped backyard with no rear neighbours and a tranquil wooded view - perfect for relaxing walks, gardening, or hosting friends. This home also offers two parking spaces, a rare find in this central location. Just a 5-minute walk to the Walkley train stop, this property provides unbeatable convenience for commuters. Excellent schools, parks, and amenities are all nearby, making this an ideal home for families and professionals alike. Other updates include a new furnace and water heater (owned, installed 2022) for peace of mind. Joint Use Agreement in place with monthly fees of $191.10, covering shared area maintenance and amenities. Move-in ready, full of potential, and perfectly situated - don't miss this fantastic opportunity to call 896 Walkley Road home! (id:43934)
317 Song Sparrow Street
Ottawa, Ontario
Welcome to 317 Song Sparrow, a charming and freshly painted two-storey townhome that's ready for you to move in and make it your own. Located in a family-friendly neighborhood, this home is just steps from parks, great schools, and convenient transit options.The main floor features an open-concept layout that makes everyday living and entertaining easy. The living and dining areas flow nicely into the kitchen, creating a bright, welcoming space filled with natural light.Upstairs, you'll find three comfortable bedrooms and two full bathrooms, including a private ensuite in the primary bedroom. The finished basement offers even more living space, perfect for a rec room, home office, or whatever suits your lifestyle.With 2.5 bathrooms in total and thoughtful updates throughout, this home checks all the boxes for comfort, convenience, and style. Come take a look and see why 317 Song Sparrow could be the perfect fit for you. (id:43934)
213 - 3684 Fallowfield Road W
Ottawa, Ontario
Elegant Corner Condo Surrounded by Nature in OttawaWelcome to your serene urban retreat - the perfect balance of modern comfort and peaceful living. This stunning 2-bedroom, 1-bathroom corner condo offers all the benefits of city life without the noise or congestion of the downtown core. Flooded with natural light from its many windows, this bright and airy home features hardwood flooring throughout, beautiful granite countertops, and custom-built closets with professional organisers that make every inch of space functional and stylish. The open-concept living and dining areas flow seamlessly to a private balcony overlooking lush mature trees and landscaped gardens, creating a calming backdrop for your morning coffee or evening wind-down. Designed with comfort and convenience in mind, this home includes underground heated parking, in-unit laundry, and access to a private on-site fitness centre-all in a quiet, well-managed building. Perfect for professionals, downsizers, or couples seeking an affordable yet refined lifestyle, this property delivers exceptional value with its combination of quality finishes, peaceful surroundings, and easy access to Ottawa's key amenities. Enjoy the tranquillity of suburban living while remaining only minutes from restaurants, shopping, and transit .This is your chance to own a beautiful, move-in-ready home that offers both style and substance in one of Ottawa's most desirable and convenient locations. *Photos have been virtually altered to protect the privacy of the tenants. (id:43934)
775 Nesting Way
Ottawa, Ontario
Absolutely Adorable! This beautifully renovated freehold townhome is in mint condition from top to bottom. Ideally located close to shopping, schools, recreation centres, and transits, this 3-bedroom home offers a bright and functional layout with abundant natural light. The main and 2nd level features hardwood floors. The kitchen is very elegant with quartz counter tops, organised cabinetry, and newer appliances. The primary bedroom includes a spacious walk-in closet and convenient cheater access to the main bathroom, complete with a standalone soaker tub, glass shower, and ample storage. Floor-to-ceiling windows along the back wall fill the lower level with light, where you'll find a cozy family room with a gas fireplace and a generous laundry/storage area. Move-in ready and impeccably maintained - this one truly has it all! (id:43934)
3395 Loch Garry Road N
North Glengarry, Ontario
Welcome to this well-maintained bungalow with an attached double garage, nestled on a scenic 8-acre parcel offering both privacy and functionality. Step into a bright and spacious living room that flows into the eat-in kitchen, complete with a central island and terrace doors leading to a back deck ideal for enjoying the outdoors. This 3+2 bedroom home has been thoughtfully designed for accessibility, featuring hallways at least 42 inches wide, 36-inch doors, and a fully wheelchair-accessible 4-piece main bathroom with a roll-in shower and wheelchair-friendly sink. The lower level adds extra living space with two additional bedrooms, a 3-piece bath, and a cozy wood stove. A second wood stove warms the detached shop, while the home itself is heated with efficient forced-air propane. Carpet-free throughout, this home blends comfort with convenience. The attached garage includes a ramp for easy entry, making the property well-suited for a wide range of needs. Outdoors, enjoy the abundance of available firewood, a charming playhouse for children, and plenty of room for recreation or hobbies. This unique property combines thoughtful design, practical features, and a peaceful setting, ready to welcome its next owners. (id:43934)
2880 Hwy 511
Drummond/north Elmsley, Ontario
Welcome to 2880 Highway 511, just outside Lanark Village. This large multi-generational home boasts plenty of potential. Set on a country lot, this property offers space and versatility for families looking to live together or for those interested in rental or Airbnb opportunities. The main floor features an open concept kitchen, living, and dining area with rustic details such as an exposed wood beam, built-in hutch, crown moulding, and pot lights. A cozy wood stove anchors the living room, while the kitchen provides extensive cabinetry. This level also includes two bedrooms, an office and a large storage space. Upstairs, the second floor functions like a separate unit, with its own kitchen, dining, and living room. There are three additional bedrooms, including a primary with walk-in closet, plus a full bathroom, laundry and a huge second-storey balcony overlooking the backyard. Outside, the massive and fenced backyard is perfect for family use and is great for dogs. Convenient highway access with a country setting. (id:43934)
6 Hughes Circle
Casselman, Ontario
Welcome to the CED model, currently under construction and set to be move-in ready this coming January - start the new year with the excitement of a brand-new home! Situated on an oversized lot with a wide scenic backdrop, this home is ideal for those looking to downsize without sacrificing breathing room or a sense of privacy. Inside, the thoughtfully designed bungalow layout highlights open-concept living at its best. Soaring 9-foot ceilings and oversized windows flood the main living areas with natural light. The gourmet kitchen is a showpiece, complete with ceiling-height cabinetry, modern tile backsplash, chimney hood fan, and under cabinet lighting that creates both function and style. The living area features a sleek fireplace - perfect for cozy winter evening - while the dining space flows seamlessly toward the backyard. The primary suite offers peaceful views, a walk-in closet, and a private ensuite. Secondary bedrooms add flexibility for guests or a home office. With a concrete party wall for soundproofing and a generous yard ready for your personal touch, the CED blends comfort and convenience in a beautiful natural setting - just minutes from Casselman. Municipal taxes have not yet been assessed. (id:43934)
199 West Devil Lake Lane
Frontenac, Ontario
Welcome to this well-maintained classic cottage with desirable northeast exposure, tucked away off a private lane that is maintained year-round. Nestled in a peaceful bay, this inviting retreat offers privacy, natural beauty, and a true sense of escape .Sitting slightly elevated, the property features a gentle path leading down to the waters edge, where a cozy lakeside Bunkie provides extra sleeping space right beside the floating dock, perfect for guests or quiet afternoons by the water. Enjoy outdoor living on the large, newer deck thats ideal for morning coffee or evening gatherings. There's ample parking for visitors and a fantastic lakeside fire pit for roasting marshmallows under the stars. Devil Lake is known for its excellent fishing, boating, and stunning Canadian Shield landscape. With direct access to the miles of unspoiled shoreline bordering Frontenac Provincial Park, outdoor adventure and serene relaxation await. (id:43934)
209 Etienne Street
Clarence-Rockland, Ontario
Welcome to 209 Etienne, a well-maintained four-bedroom, three-bathroom semi-detached bungalow just a short drive from the city. Perfect for retirees, first-time home buyers, and downsizers. This home features an attached 1-car garage and an extra-long driveway. Interlock in the front and includes an underground sprinkler system. Inside, the open-concept layout is filled with natural light, and the kitchen along with the main level bathrooms feature heated floors. The kitchen boasts quartz countertops, a modern backsplash, a chef's gas stove, an island and ample cupboard space. The dining and living areas provide views of the peaceful backyard. The primary bedroom includes a walk-in closet and a 5-piece ensuite with a stand-up glass shower, soaker tub, and double sinks. There's also another generously sized bedroom and a 4-piece bathroom on the main floor. Convenient main-floor laundry provides access to the garage. The basement offers two bedrooms, a large recreational room, a 3-piece bathroom, and an open den currently used as a workout area. The backyard is perfect for entertaining with a deck, fire pit, and BBQ hookup. Municipal water, an owned tankless hot water unit, and a 2021 septic system, roof, and windows make this home turnkey. Just minutes from schools, ski trails, parks, and grocery stores. Book your showing today! (id:43934)
27 Ariel Court
Ottawa, Ontario
Welcome to 27 Ariel, a beautifully updated 4 bedroom, 2 bathroom semi-detached home with an attached single-car garage and inside entry. The main floor features hardwood throughout, a bright living and dining areas with large windows, and a functional kitchen. Freshly painted in neutral tones, main level also offers 2 bedrooms with new hardwood flooring and a full bathroom. The finished lower level, with oversized windows at grade, provides excellent flexibility featuring 2 additional bedrooms and a bathroom. Perfect for extended family, a home office setup, or rental potential to help offset your mortgage. Enjoy the expansive pie-shaped backyard with a gazebo wired with electricity, a storage shed, and plenty of space for entertaining or play. Located on a quiet cul-de-sac close to schools, parks, shopping, and transit, this versatile and move-in ready home is a must-see! (id:43934)
16 Wrenwood Crescent
Ottawa, Ontario
Welcome to this bright and beautifully maintained 3-bed, 3-bath condo townhouse located in the very central and always popular Centrepointe area! Tucked in on a quiet crescent, this END UNIT offers the perfect blend of comfort, convenience, and value, and is located close to Algonquin College, all the amenities of College Square, transit, and parks - including one just steps from the front door! The ground level has a big tiled foyer with an equally large closet, inside access to the garage, a convenient powder room and a den with french doors which works perfectly as a home office. You'll also find the furnace room with ample storage space and access to the tree covered yard space, perfect for entertaining and enjoying the seasons as they change. The hardwood stairs lead to the second level with a great open-concept living and dining area, also with hardwood floors, and filled with natural light from the big bay window. The updated eat-in kitchen features granite counters, SS appliances, convenient laundry closet, and a cozy breakfast nook with added storage. Upstairs, you'll find three spacious bedrooms (also with hwd floors - NO carpet anywhere here!), including a primary with a walk-in closet and 3pc ensuite with glass shower, and an updated full main bath. Not only will you enjoy the space and finishes offered inside, you'll love the location with everything you need just minutes away from your front step! (id:43934)
27 Mayer Street
The Nation, Ontario
OPEN HOUSE Saturday 10am-12pm and Sunday 2pm-4pm. Welcome to "Le Cottage" the bungalow you've been dreaming of: bold, beautiful, and thoughtfully designed for modern living. This brand-new home offers a flawless blend of contemporary charm and everyday comfort. Step inside and feel the difference. The open-concept layout flows effortlessly, with natural light pouring through oversized windows, highlighting the clean lines and airy elegance of the interior. The sleek kitchen is the heart of the home bright, functional, and perfect for hosting or savoring a quiet morning coffee. Three spacious bedrooms offer flexibility for your lifestyle, whether its a peaceful retreat, guest room, or stylish home office. The thoughtfully designed bathroom feels like a spa escape, with elevated finishes and a calming atmosphere. Set in a prime location with future growth and community all around you, this home is more than just a smart investment its a fresh start, a stylish statement, and a space that feels just right. Don't just dream it live it. This is the bungalow that redefines what home should feel like. (id:43934)
271 Carpe Street
Casselman, Ontario
Distinguished & Elegant Brand New Semi-Detached Home by Solico Homes (Tulipe Model)The perfect combination of modern design, functionality, and comfort, this 4 bedroom 1608 sqft semi-detached home in Casselman offers stylish finishes throughout. Enjoy lifetime-warrantied shingles, energy-efficient construction, superior soundproofing, black-framed modern windows, air conditioning, recessed lighting, and a fully landscaped exterior with sodded lawn and paved driveway all included as standard. Inside, the open-concept layout is bright and inviting, featuring a 12-foot patio door that fills the space with natural light. The gourmet kitchen boasts an oversized island, ceiling-height cabinetry, and plenty of storage perfect for family living and entertaining. Sleek ceramic flooring adds a modern touch to the main level. Upstairs, the spacious second-floor laundry room adds everyday convenience. The luxurious main bathroom is a standout, offering a freestanding soaker tub, separate glass shower, and double-sink vanity creating a spa-like retreat. An integrated garage provides secure parking and extra storage. Buyers also have the rare opportunity to select custom finishes and truly personalize the home to suit their taste. Located close to schools, parks, shopping, and local amenities, this beautifully designed home delivers comfort, style, and long-term value. This home is to be built make it yours today and move into a space tailored just for you! (id:43934)
55 Springcreek Crescent
Ottawa, Ontario
Welcome to 55 Springcreek Crescent backing onto walking trails, designed for everyday comfort. Ideally located on a quiet crescent in Bridlewood with no rear neighbors, this inviting townhome offers a perfect mix of warmth, style, and functionality. The main floor features hardwood flooring, an open-concept layout, and a stunning tiled fireplace that adds a touch of elegance to the living space. The dining area opens to the backyard and connects you directly to a walking trail network, perfect for enjoying the outdoors right from your doorstep. Upstairs, you'll find hardwood floors throughout, a spacious primary bedroom, two additional bedrooms, and a full bathroom. The finished basement provides even more living space with a cozy family room, laundry area, and ample storage. Thoughtful updates include windows (2019) with 20-year transferable warranty, furnace and A/C (2014), and roof (2013) offering lasting peace of mind. Don't miss this fantastic opportunity book your showing today! (id:43934)
1002 - 805 Carling Avenue
Ottawa, Ontario
Experience the perfect blend of modern luxury and everyday convenience in this beautifully appointed 2-bedroom condo, offering breathtaking views and an unbeatable location. Whether you're starting your day with sunrise views or winding down with a glass of wine on the balcony, this home provides the ideal setting for elevated urban living. Step inside to discover a thoughtfully designed space featuring soaring 9-foot ceilings and expansive windows that flood the unit with natural light. The newly upgraded kitchen is a showstopper, boasting a stunning quartz island that adds both elegance and functionality ideal for entertaining, meal prep, or casual dining. The open-concept layout seamlessly connects the kitchen to the living and dining areas, creating a welcoming and airy atmosphere. Both bedrooms are spacious and share access to a private balcony where you can enjoy your morning coffee or take in the peaceful ambiance of the cityscape. The sleek and modern bathroom offers spa-like comfort, with quality finishes and ample space for your daily routine. Enjoy outdoor adventures just moments away, kayak along Dows Lake, stroll through the Arboretum, or relax by the water on warm summer days. Located just steps from Ottawas lively Little Italy, you'll be immersed in the citys best dining, cafes, and vibrant culture. Commuting is effortless with a quick drive to downtown, proximity to the Ottawa Hospital, and excellent transit access. Additional perks include one underground parking spot and a secure storage locker, giving you all the space and convenience you need. Whether you're a professional, downsizer, or first-time buyer, this exceptional property checks every box for comfort, style, and location. Don't miss your chance to make this dream condo your new home! (id:43934)
164 Visor Private
Ottawa, Ontario
Open House this Saturday Nov.15th from 2:00 till 4:00pm. Welcome to this contemporary 2-bedroom, 1.5-bathroom townhouse in the desirable Emerald Meadows/Trailwest community of Stittsville. Built in 2021 and under the Tarion warranty until 2028, this home offers peace of mind with all builder-addressed issues resolved. The open-concept layout features oak-tone flooring, hardwood railings, and modern finishes. The upgraded kitchen includes stainless steel appliances, ample counter space, and a bright, south-facing dining area leading to a large balcony-ideal for entertaining. Upstairs, the oversized primary bedroom includes a walk-in closet, while the second bedroom offers versatility for guests, a home office, or a nursery. Additional highlights include garage access, plenty of storage, and a convenient laundry area. This EQ Energy Efficient Home ensures comfort and low utility costs. Close to schools, parks, shopping, and walking trails, this property offers excellent value, modern design, and remaining builder warranty. Monthly road maintenance fee: $145.70.Come see this worry-free home-move-in ready and waiting for you . (id:43934)
1092 Rideau Ferry Road
Drummond/north Elmsley, Ontario
Excellent investment opportunity in the heart of Rideau Ferry! This cash-flowing triplex sits on a level 200' x 200' lot on the historic grounds of the Antler Lodge, offering character, stability, and strong rental demand. Unit 1 is a spacious two-bedroom featuring vaulted ceilings, original hardwood flooring, and a stunning stone fireplace. Unit 2 is a bright one-bedroom with vaulted ceilings and original hardwood floors. Unit 3 is a large one-bedroom highlighted by a charming sun porch and exposed red brick accents. A massive detached garage, currently vacant and used by the owner, provides excellent additional revenue potential-perfect for storage, hobby use, or renting out for supplementary income. Each unit is equipped with electric baseboard heating and separate hydro meters. Major components are well maintained, including a septic system replaced in 2010. Built in 1984, this property offers a solid balance of modern construction and timeless character. Tenants enjoy a walkable lifestyle-just steps to CC's on the Rideau, the Rideau Ferry Store, and the RVCA public boat launch and beach. With a gross annual income of $41,258.16, this is a rare turnkey investment in one of the region's most charming waterfront communities. (id:43934)
220 Agathe Street
Clarence-Rockland, Ontario
WOW! Welcome to 220 Agathe Street - a meticulously maintained high-ranch bungalow with an in-law suite, ideally located just minutes from the highway and all amenities. Sitting on nearly an acre of land surrounded by mature trees, this home offers a peaceful retreat with a bright open-concept layout featuring a chef's kitchen where you can cook while enjoying beautiful backyard views and gleaming hardwood floors. The lower level includes two bedrooms, a full bathroom, and a second kitchen-perfect for multi-generational living or generating rental income to help with your mortgage. Major updates include a metal roof for lifetime peace of mind, windows (2020 & 2025), hot water tank (2022), A/C (2021), and natural gas connection (2021). A perfect blend of comfort, privacy, and convenience-this home truly has it all! (id:43934)
Block 64 Mcphail Road
Carleton Place, Ontario
COME & CREATE YOUR OWN OASIS! COLOUR CHOICES STILL AVAILABLE. Welcome to the charming yet vibrant town of Carleton Place. The town boasts award-winning restaurants, cosy bistros, delightful farmer's market & unique stores. For outdoor enthusiasts, there are plenty of trails, opportunities for boating on the Mississippi River & access to the OVT. The well constructed Grizzly built townhome is uniquely located in a bustling part of town. With large southern facing windows, the entire home is bathed in natural light creating a warm and welcoming environment. The modern open concept main floor features gleaming hardwood floors, quartz countertops & an abundance of cupboard & counter space. The private primary bedroom is tucked away in the rear of the home allowing for a maximum amount of privacy. With its blended comfort and style, this bedroom offers a luxurious retreat with a walk-in closet which is a dream for the fashion lover, while the spa-inspired ensuite offers a serene escape with a soaking tub, glass shower, and elegant finishes. 2nd floor laundry is a must in today's era. The finished lower level offers a large family room and storage space. PHOTOS ARE FOR REFERENCE PURPOSES ONLY. SIMILAR HOME TO BE BUILT. (id:43934)
2323 B Line Road
Laurentian Valley, Ontario
Discover your peaceful retreat in Laurentian Valley Township! This inviting 3-bedroom home sits on 4 acres and offers the perfect blend of serenity and convenience. Imagine 4 acres as your expansive backyard! While you enjoy this peaceful setting, you're only a short drive from Pembroke's amenities, making errands and outings a breeze. Commuting is also convenient for those working at Garrison Petawawa or CNL in Chalk River. You'll love the bright kitchen and the abundance of natural light that fills both the kitchen and the living room. The home features newly installed flooring on the main floor and basement, a renovated 4-piece bathroom, and a fully finished rec room complete with an airtight wood stove for those cool fall evenings. The property is perfectly set up for all your outdoor adventure toys (ATVs, side-by-sides, sleds, and utility trailers, etc.), featuring an oversized 30'x20' utility shed with power, a 50'x15' five-bay storage lean-to, a double-wide detached garage just off the house, and a small, charming barn, too. The back of the property is an excellent private space for a cozy fire-pit, perfect for evenings under the stars with s'mores or beverages. New roof (Oct '25) and countertops too. With all major appliances included. This charming home truly presents an excellent opportunity for rural living in Laurentian Valley. These unique properties are hard to come by! (id:43934)
2302 Horton Street
Ottawa, Ontario
Welcome to this inviting 3-bedroom bungalow that showcases classic mid-century character with the chance to add your own personal touch. Tucked away on a quiet, tree-lined street in sought-after Elmvale Acres, this home offers the perfect balance of comfort, convenience, and potential for first-time buyers or young families. Step inside to find beautifully refinished hardwood floors (2025) and vaulted ceilings that bring warmth and personality to the space. The practical bungalow layout features three well-sized bedrooms, an open and airy living/dining area, and a full basement. While the home has been lovingly maintained, it also presents an excellent opportunity to update and style it to your taste. Outside, the generous lot offers a private south facing backyard perfect for gardening, entertaining, or simply enjoying the outdoors. Elmvale Acres is a desirable, established community with schools, parks, shopping, and transit just minutes away. Whether you're searching for your first home or a place to put down roots, this bungalow is full of charm, character, and opportunity. (id:43934)
615 Moffat Street
Pembroke, Ontario
Welcome to 615 Moffat St, this move in ready home sits on a large double lot on a cul de sac with no through traffic. This beautifully updated and well kept 3 storey home is a must see! With a large foyer which welcomes you into the warmth and charm of this 1945 built home. To add to the warmth there is a newer woodstove which can heat the whole home, a great secondary heating source! With it's tall ceilings, and 28 large windows, all with custom blinds, the home is flooded with natural light, giving the space an open and airy feel. Flooring is all pine softwood throughout the main level and the second storey. Original tall baseboards and window trim detail is something you just don't find in the newer built homes. There is a powder room off of the large country kitchen. The kitchen has a central island and plenty of counter space for any chef! Patio doors give access to the covered porch and the large fenced back yard with access to Muskrat River right from your own back yard! On the second storey you will find an updated full bath and 3 well sized bedrooms, the primary bedroom has been customized with rustic barn wood accents and has a great sized walk in closet. The second bedroom has the access to the 3rd level which is unfinished but has many potential uses, a hobby room, a games room, a home theatre room or just about anything you could imagine! The basement level has a separate finished laundry room with built in storage cupboards and the remainder of the basement is clean, dry (new weeping tiles) and currently is used as a metal workshop. The location is great for anyone who wants to be able to walk to the downtown for shopping, it is also close to the hospital and health care. It's a quick drive away from Algonquin Park and approximately 1 1/2 hour away from Ottawa and approximately 2 1/2 hours to North Bay. Come and visit, you may just want to stay for a lifetime! (id:43934)
82 Glamorgan Drive
Ottawa, Ontario
In-Law Suite or possible Apartment - Deep 200 ft Lot, No Rear Neighbors! Upstairs and downstairs are separated into two units. Fantastic opportunity for investors, multi-generational families, or anyone looking for extra income potential! This Semi-Detached home in the heart of Kanata, offers two completely separate self-contained 2-bedroom units - each with its own entrance, in-suite laundry, and parking for up to 4-5 vehicles. Enjoy a 200-ft deep lot with no rear neighbors, ideal for those who love outdoor space, gardening, or extra privacy. LARGE wooden deck in the rear. The property comes equipped with 2 fridges, 2 stoves, and a washer/dryer included in the sale. Building is plus gas heated, central air conditioning, and a custom high-end Amish shed included in the sale! Both units are clean, updated, and feature modern laminate flooring and thoughtful improvements throughout. The lower-level unit is already rented to a great tenant - offering immediate income! Excellent Kanata location close to parks, shopping & transit. Whether you're an investor seeking a solid cash-flow property or a homeowner looking to "let your tenants pay your mortgage," this is a smart and versatile opportunity you won't want to miss! **WE WELCOME OFFERS** (id:43934)
53 Goodyear Road
Greater Napanee, Ontario
Welcome to 53 Goodyear Rd, Napanee. This beautiful 3 bedroom, 1.5 bath bungalow is perfect for the growing the family. Sitting on 1.5 acres just outside the city limits this home boasts all new windows and patio door (2024), new gas furnace (2024), heat pump (2023) plus a Generac system to relieve any concerns of a power outage. The main level boats laminate flooring, an open concept living room/ dining room, plenty of cupboard & counter space in the kitchen and a separate family/sitting room. With 3 good size bedrooms and a full bath the main level is complete. The basement offers a vast space with a 23x21 rec room and a 24x10 exercise room. The double car garage is attached with a breezeway which is a great sitting area if you need a break from the gorgeous views of the backyard from the rear deck. Come check out 53 Goodyear rd, before it is gone (id:43934)
94a Frontenac Crescent
Deep River, Ontario
Welcome to this spacious, well designed end unit Townhome, spanning approximately 1675 sq ft of above ground living space, in the prime sought-after west end Deep River neighbourhood. A wealth of carefully planned features greet you throughout. Rich hickory engineered hardwood floors and perimeter pot lighting accentuate the open concept main floor. Sleek white kitchen cabinets with large centre Island, engineered stone countertops and under cabinet lighting. Walk out to the large deck from dining area to your private yard. The second floor accommodates the family with a huge primary bedroom with large walk-in closet, spacious en-suite bathroom boasting ceramic tile floor, 66" soaker tub shower with wall tile, and 72" double vanity, plus a private balcony tucked into the structure of the home, overlooking the backyard and trees beyond. Two more bedrooms featuring rich hickory engineered hardwood floors and large closets, a 4 pc. bathroom and convenient closet laundry complete the living space. Superior sound separation and insulation value insured by parti walls constructed well beyond building code requirements including 5 layers of drywall and 2 sets of resilient channel. Full height unfinished basement, high efficiency gas heating, built-in network wiring and an attached single car garage. Book your private viewing soon! (id:43934)
94d Frontenac Crescent
Deep River, Ontario
Welcome to this spacious, well designed end unit Townhome, spanning approximately 1675 sq ft of above ground living space, in the prime sought-after west end Deep River neighbourhood. A wealth of carefully planned features greet you throughout. Rich hickory engineered hardwood floors and perimeter pot lighting accentuate the open concept main floor. Sleek white kitchen cabinets with large centre Island, engineered stone countertops and under cabinet lighting. Walk out to the large deck from dining area to your private yard. The second floor accommodates the family with a huge primary bedroom with large walk-in closet, spacious en-suite bathroom boasting ceramic tile floor, 66" soaker tub shower with wall tile and 72" double vanity, plus a private balcony tucked into the structure of the home, overlooking the back yard and trees beyond. Two more bedrooms featuring rich hickory engineered hardwood floors and large closets, a 4 pc. bathroom and convenient closet laundry complete the living space. Superior sound separation and insulation value insured by parti walls constructed well beyond building code requirements including 5 layers of drywall and 2 sets of resilient channel. Full height unfinished basement, high efficiency gas heating, built-in network wiring and an attached single car garage. Book your private viewing soon! (id:43934)
35 Bethune Street
Brockville, Ontario
HISTORIC DOWNTOWN BROCKVILLE - A true gem in the heart of this beautiful city. Wonderfully well maintained building, oozing with Victorian Charm. I am thrilled to present 35 Bethune, steps from King Street and the St. Lawrence River. This home has been tastefully converted into a lucrative triplex, with all of the charm and beauty of it's time. Incredible long term tenants would like to stay. Main floor: Unit #1, 2-bed and 1.5 bath $2,400/mo. Second Floor: Unit #2 $1,285/mo, 1 bed and 1 bath. Third Floor: Unit #3, 1 bed and 1 bath $450/mo. All units are separately metered for hydro, heat and water inclusive. The first and second units have been remodeled with beautiful modern finishes and appliances. (id:43934)
709 - 199 Slater Street
Ottawa, Ontario
Fantastic Price for a 2 bedroom, 2 bathroom condo located in the heart of Ottawa's Financial district in Centretown! With a 99 walk score - you will live moments to Parliament Hill, the LRT, Farm Boy, Shoppers Drug Mart, Rideau Centre, and all of the restaurants, cafes and shops along Bank and Elgin St. This is one of the ONLY buildings in central Ottawa that allows a minimum of 30-day rental agreements - GREAT INVESTMENT!! This 7th floor, executive corner suite offers approx. 832 sqft of living space with 9ft ceilings, wall-to-wall floor-to-ceiling windows, and hardwood flooring throughout. The European inspired kitchen designed by powerhouse II BY IV incorporates 2-toned cabinetry, integrated high-end stainless steel appliances and white quartz countertops. With a carefully thought out floor plan offering dedicated space for living and dining it is a perfect space for those who like to entertain. Enjoy summer afternoons on your south-facing covered balcony. The primary bedroom offers enough room for a king sized bed with a modern 3-piece en-suite. The second bedroom offers enough room for both a bedroom and/or office. Building amenities include: gym, party room, theatre room, hot tub, terrace, and secure entry. 1 underground parking space and 1 storage locker included. Washer/Dryer (2025). Air Conditioner (2024). Perfect for investors or those who frequently travel over the winter months!!! Status Certificate on file. (id:43934)
26 Hughes Circle
Casselman, Ontario
Welcome to the GAB model by SMB Homes, a thoughtfully designed semi-detached bungalow offering 1,260 sq. ft. of open-concept living with 2 bedrooms and 2 bathrooms. This bright and modern layout features 9' ceilings, a gourmet kitchen with 42" cabinets to the ceiling, subway tile backsplash, chimney hood fan and under-cabinet puck lighting. The spacious living and dining area is centered around a contemporary electric fireplace and opens onto an oversized deck overlooking a peaceful natural setting. The primary suite includes a walk-in closet and ensuite with full-height ceramic tile and acrylic shower. With two flexible floorplan options and a basement roughed in for a 3-piece bath, this home adapts to your lifestyle. Built with a concrete party wall for superior soundproofing, the GAB model blends comfort, style and privacy. This elegant layout blends functionnality with modern style, offering the ideal setting for both everyday living and entertaining - an ideal choice for downsizing and embracing your next chapter. Municipal taxes have not yet been assessed. (id:43934)
503 - 320 Mcleod Street
Ottawa, Ontario
ATTENTION ALL INVESTORS!! HUGE Bright & spacious 1167 sq ft with UNDERGROUND PARKING (option to include second underground parking) - 2 Bedroom, 2 Bathroom Condo in a PRIME location! Inside hosts a very large, open concept living/dining/kitchen area with large windows & hardwood flooring. The kitchen hosts ample cupboard/counter space, stainless appliances, and island with breakfast bar. Condo also hosts: convenient in-unit laundry room, large primary bedroom with En-Suite, walk in closet and large 2nd bedroom. Access the long balcony which has great views! Location Location Location! Besides the stunning view from every window you can also walk/bike to everything: coffee shops, main transit routes, dogs parks, parks, shopping, grocery, pharmacy, local shops & much more! Small, clean & very quiet, pet friendly building. Second underground parking available. Note: 30lb limit of pets. Tenanted until July 31 2029. (id:43934)
52 Bowhill Avenue
Ottawa, Ontario
This charming semi-detached 4-bedroom bungalow boasts an excellent location in a wonderful, family-friendly neighborhood. You'll appreciate the convenience of being within walking distance to shops, schools, parks, and public transportation. Plus, Carleton University and Algonquin College are just a short commute away. Inside, the home offers a large living space, featuring an open-concept dining and living area. The bright kitchen is equipped with a newer refrigerator and dishwasher. You'll also find four good-sized bedrooms. The large backyard is perfect for gardening and relaxation. Offering great value, this home is ideal for first-time homebuyers or investors. Don't miss the opportunity to make it yours! We invite you to come and see it for yourself. (id:43934)
1130 St Emmanuel Terrace
Ottawa, Ontario
Client RemarksEffortless Living in Ottawa's East End. Welcome to 1130 Saint-Emmanuel Terrace, a thoughtfully updated 3-bedroom semi-detached home with a deep backyard and stylish finishes throughout, located in a quiet, family-friendly neighbourhood. The interior features refinished hardwood floors, abundant natural light, and a comfortable layout that flows with ease. The modern kitchen is equipped with stainless steel appliances, a gas range, and sleek cabinetry ideal for both everyday living and entertaining. A renovated powder room (2022) adds a fresh, contemporary touch to the main level. Upstairs, three bright bedrooms are complemented by a fully updated bathroom (2022), offering a clean and timeless design. Well-maintained and thoughtfully improved, the home includes a roof (approx. 8 years old), new windows (2020), and 2024 updates such as re-sealing of sliding doors and windows, new rear troughs and downspout, and refreshed bay window detailing. Deck installed (2025), main floor painted (2025) .The 135-foot deep backyard provides a rare outdoor retreat in the city, with space for entertaining, gardening, or future potential. An attached garage adds everyday functionality to this move-in-ready home. Conveniently located near schools, parks, shopping, and transit, 1130 Saint-Emmanuel Terrace is a standout opportunity in Ottawa's east end. (id:43934)
371 Entrepreneur Crescent
Ottawa, Ontario
Vacant industrial lot zoned RG2, offering a rectangular configuration with dimensions of approximately 37 m x 81.38 m. The total lot area is about 9,879.54 sq. ft. The property provides open, level land suitable for a variety of industrial uses permitted under the zoning. The lot shape and size allow flexible site planning options, subject to municipal approvals. This parcel is well-suited for future development within an established industrial area. (id:43934)
2822 Richmond Road
Ottawa, Ontario
PRIME DEVELOPMENT SITE! Hard to find prime lot in Ottawa's west end within the Mainstreet Corridor of Richmond Road that will allow many options for a developer. Lot is 54.69' x 101.69'. 3-bedroom bungalow home currently on site. Property being sold mainly for lot value, but home could be renovated. R2G Zoning allows for a duplex or severable double to be built. Close to all amenities. Walk to Britannia Beach. Current 2 + 1 bedroom bungalow is livable and easily rented until your project is ready. Property is also for sale as a bungalow (see MLS# X12550506). A creative investor may be able to build a multiplex development at this location. (id:43934)
2822 Richmond Road
Ottawa, Ontario
Welcome to 2822 Richmond Road-a charming, move-in-ready bungalow in the heart of Ottawa's west end. This 2+1 bedroom home blends comfort, convenience, and exceptional value. The inviting living room features a cozy wood-burning fireplace, perfect for unwinding at the end of the day. The bright eat-in kitchen offers stainless steel appliances and classic oak-style cabinetry. Two spacious main-level bedrooms and a modern 3-piece bath provide an ideal layout for effortless everyday living. Enjoy peace of mind with recent updates throughout, including fresh paint, mixed flooring, a new furnace, central air, and roof (2024).Step outside to a generous, fully usable yard-great for pets, gardening, or entertaining-complete with a large patio area and storage shed. Convenience continues with garage access to the rear yard. The lower level adds versatility with a third bedroom or office, plus a laundry room and a furnace room with ample storage. Perfectly situated near hospitals, major shopping centres, a theatre, parks, beaches, and schools, this location offers everything you need within minutes. Commuters will appreciate the easy access to rapid transit and the Queensway. With flexible zoning and strong investment potential, this property is an excellent opportunity for first-time buyers, downsizers, or investors looking for future development possibilities. A wonderful home in a prime location-don't miss your chance to make it yours! (id:43934)
716 Cybulski Road
Madawaska Valley, Ontario
Discover this beautifully maintained 3-bedroom home offering the perfect blend of modern comfort and country charm. Built in 2015, this inviting property is nestled among towering pines and mature spruce hedges, providing exceptional privacy and a tranquil setting where moose and deer are known to wander.The wrap-around driveway leads to a well-cared-for home featuring tile and hardwood floors throughout. The main level offers convenience with a spacious primary bedroom, full bathroom, and laundry area. A cozy electric fireplace with elegant shelving creates a warm, welcoming atmosphere in the living area.The kitchen is designed for both functionality and entertaining, complete with birch cabinets, tile flooring, ample storage, and a central island. Step directly from the kitchen onto a covered deck and expansive 20x20 patio - the perfect space to entertain guests or simply enjoy the peaceful beauty of the surrounding landscape.The partially finished basement offers plenty of potential, with a large rec room, utility area, and generous storage spaces throughout. Outside, the landscaped yard includes fenced gardens and a variety of berry bushes - raspberry, honeyberry, strawberry, and blackberry - ideal for those who enjoy gardening and self-sustainability. A highlight of the property is the large insulated 16' x 57' 4-bay garage with electrical hookup, perfect for vehicles, hobbies, or additional storage. There's also a 16' x 32' insulated outbuilding with power and a large utility bench - an excellent space for a workshop or studio. Additional features include a new hotwater tank & pump, propane furnace, well with UV system, and central vacuum. This peaceful property offers a wonderful lifestyle surrounded by nature - yet with all the modern comforts of home. (id:43934)
1008 Klondike Road
Ottawa, Ontario
Welcome to 1008 Klondike Road, a spacious and well-maintained 3+1 bedroom, 2.5 bathroom freehold townhome nestled in the desirable community of Shirley's Brook in Kanata North. With its open-concept layout, sunny south-facing backyard, and unbeatable location, this home offers the perfect blend of comfort, style, and convenience. Step inside to a bright and airy main floor featuring a combined living and dining space, ideal for both entertaining and everyday family life. The kitchen includes brand new appliances and gorgeous new quartz counters with breakfast bar overhang, and flows seamlessly into the living area, creating a welcoming space. Upstairs, you'll find three well-sized bedrooms, including a generous primary with ensuite access and ample closet space. The finished lower level adds valuable extra living space, complete with a fourth bedroom or home office, perfect for guests, teens, or remote work. Step out onto your large south-facing deck to enjoy summer BBQs or unwind in the private, low-maintenance backyard. Located in a family-friendly neighborhood close to top-rated schools, parks, walking paths, transit, and Kanata's high-tech hub, this home is ideal for young families, professionals, or savvy investors. The home has also just been fully and professionally painted throughout. Don't miss your chance to live in one of Kanata's most sought-after communities book your showing today! (id:43934)
15474 Manning Road
South Stormont, Ontario
COUNTRY HOME WITH A WATERFRONT VIEW AND ACCESS LAKE....Welcome to this updated 2-bedroom bungalow offering breathtaking views of the St. Lawrence River and direct water access under a license agreement with OPG on land to Hooples Creek Bay. The homeowner has a Licence-Waterfront Agreement for approximately 3.6 acres around the home with Ontario Hydro (OPG) allowing the homeowner exclusive use of the 3.6 acres. The 3.6 acres runs from the home to Hwy #2 then winds down to the shore of Hoople's Bay. Whether you're looking for a serene year-round home, or a perfect weekend retreat, this property delivers the ideal blend of comfort, character, privacy and natural beauty. Step inside the home to discover a bright, open-concept living space featuring vaulted ceilings that create an airy and spacious feel with a spectacular view of Lake St Lawrence. The living room/family room fireplace adds warmth and charm, making it the perfect spot to relax. This home is vacant with new flooring throughout and a fresh coat of paint that makes this home pretty much move-in ready to enjoy Christmas this year. Enjoy morning coffee or evening sunsets from either of the two water-facing decks, where the peaceful river views become part of your everyday life. Whether you're entertaining guests or enjoying a quiet moment, the outdoor space is just as inviting as the interior. There is additional living area finished in the basement plus an attached two car garage .This is an opportunity to own a water access property for boating, kayaking, or simply soaking up the scenery. Seller requires SPIS signed & submitted with all offer(s) and 2 full business days irrevocable to review any/all offer(s). (id:43934)

