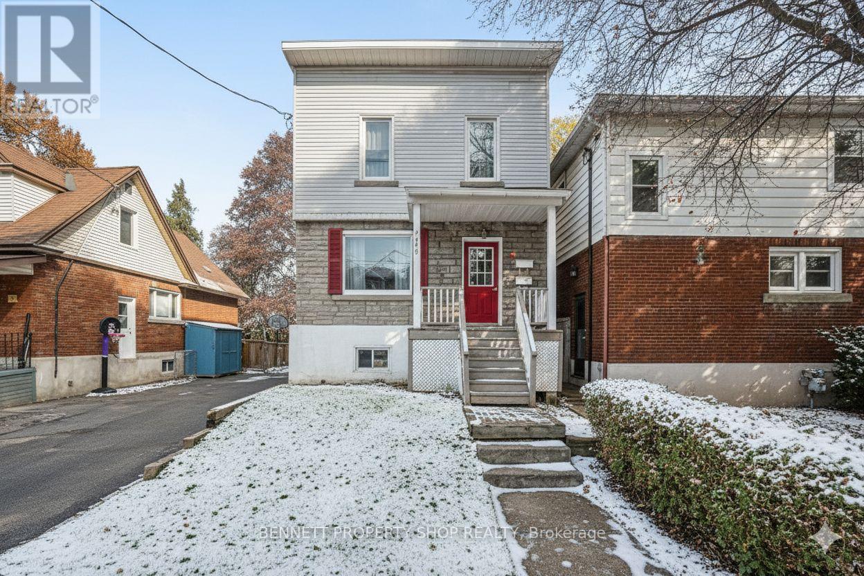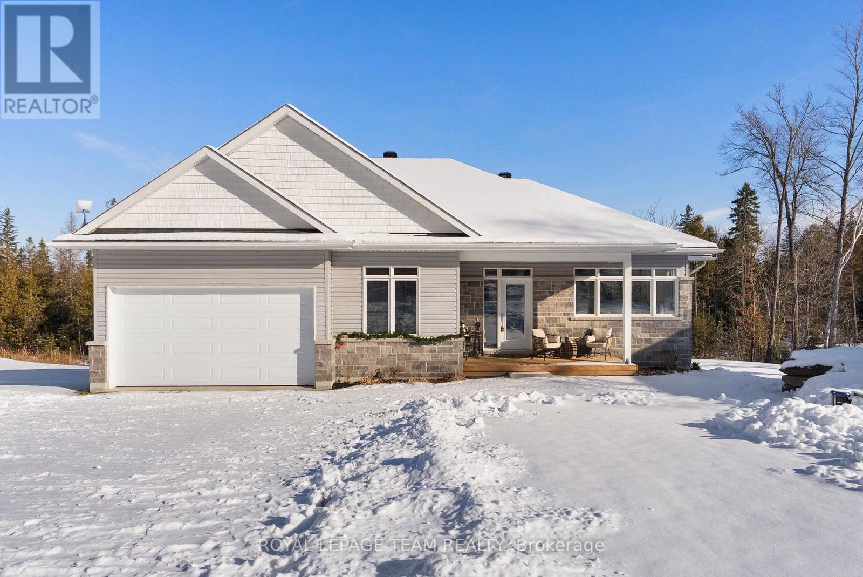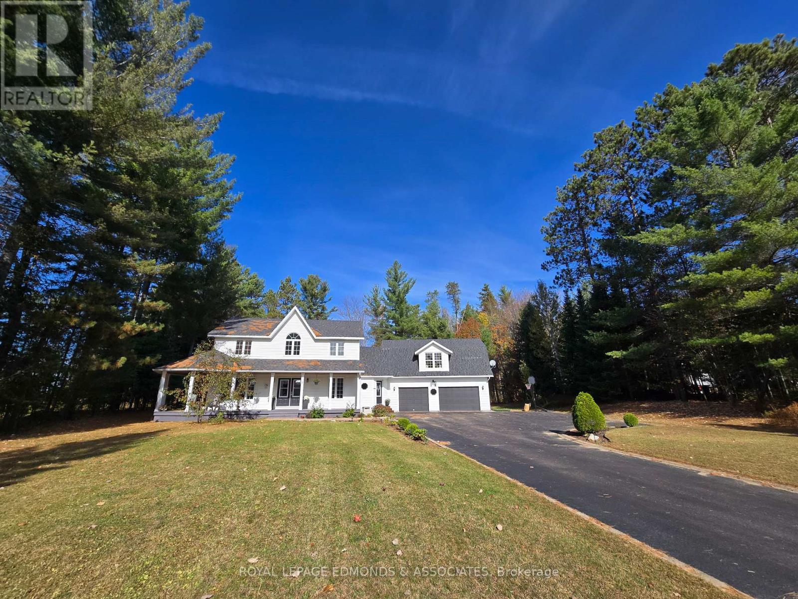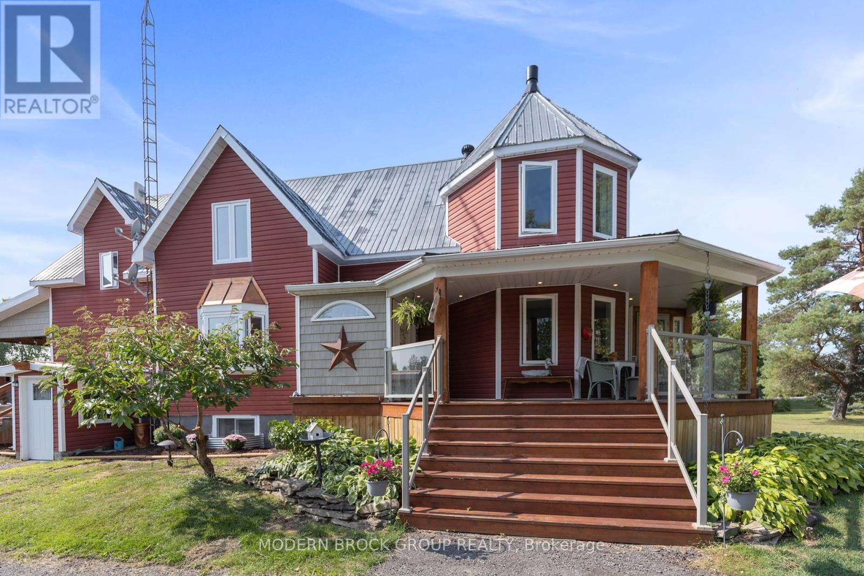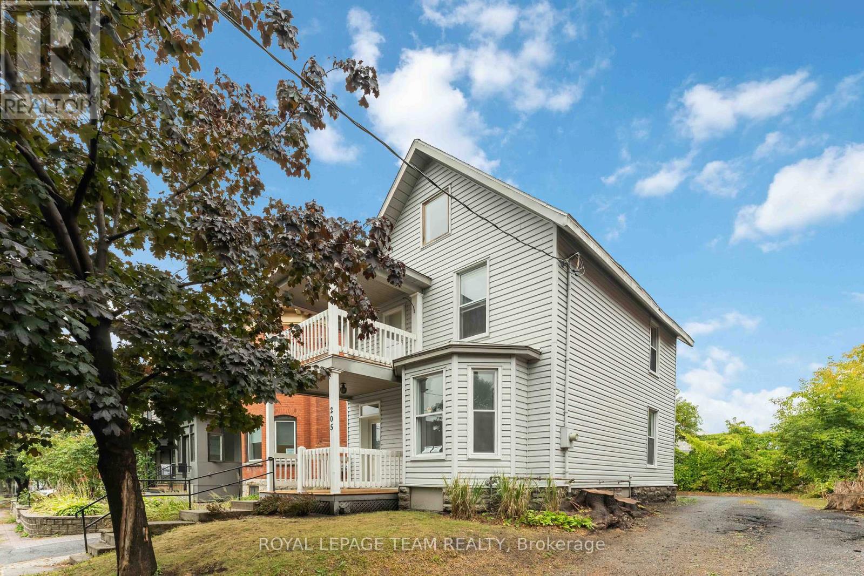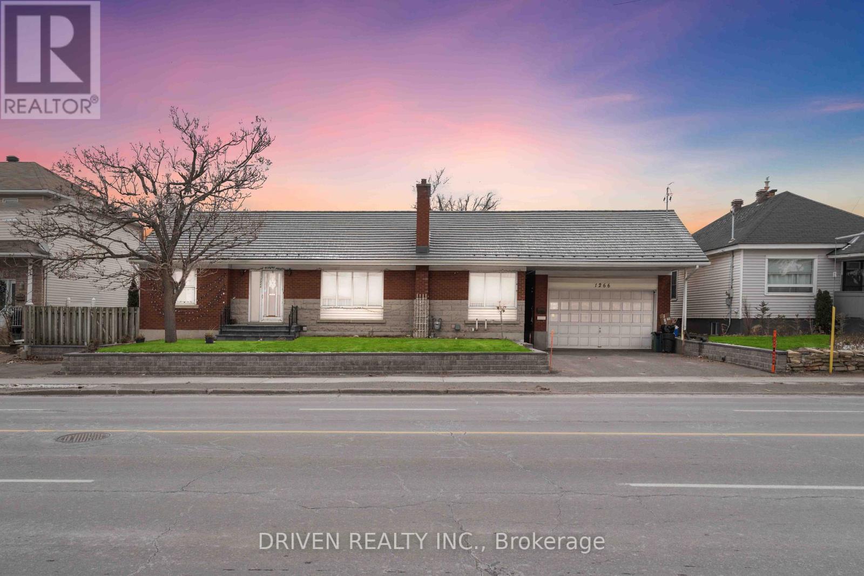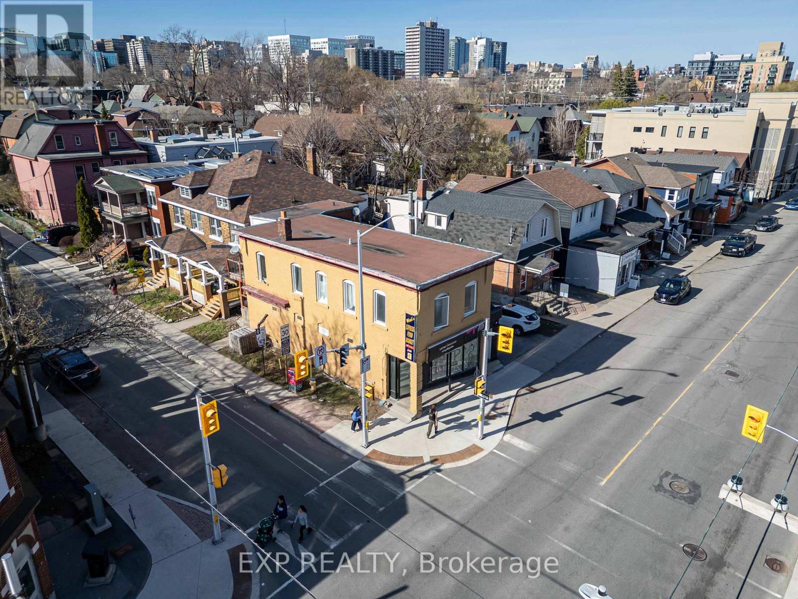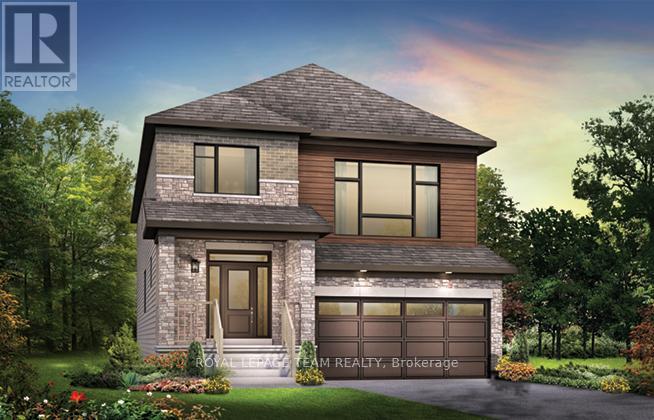We are here to answer any question about a listing and to facilitate viewing a property.
51 Smirle Avenue
Ottawa, Ontario
Discover the incredible duplex at 51 Smirle Avenue in Ottawa's vibrant Hintonburg an unbeatable location fusing artistic energy with urban convenience. Minutes from downtown, Hintonburg captivates with its eclectic street art, independent galleries, and tight-knit community vibe, making it a hotspot for creatives and families alike. Adjacent Westboro elevates the appeal with its upscale charm, trendy boutiques, and riverside allure, creating a perfect blend of neighborhoods for modern living. Ideal for savvy investors or developers, this property features two separate units brimming with redevelopment promise. Current R3T zoning is in the process of shifting to N4B under Ottawa's new by-law, unlocking options like multi-unit builds, low-rise apartments, or mixed-use projects to maximize value. Buyers must perform their own due diligence. A practical side driveway grants easy access to the expansive backyard, ripe additions, or future builds. Both units share a welcoming front entrance: one generous unit extends over two floors for flexible layouts, while the upper unit claims the third floor for cozy retreats. Hintonburg and Westboro boast top-tier amenities. Families benefit from great schools such as Devonshire Community Public School with strong STEM focus, Connaught Public School emphasizing arts and inclusion, and nearby Elmdale Public School for bilingual programs.Bike enthusiasts love the extensive paths, like the Ottawa River Pathway for leisurely riverside rides, the Trillium Line multi-use trail for quick commutes, and connections to Westboro's scenic routes along the water.Dining delights abound: savor Hintonburg gems like SuzyQ Doughnuts, Tennessy Willems for wood-fired pizza or Bar Lupulus for craft brews. Steps away in Westboro, indulge at Clocktower Brew Pub, Pure Kitchenor MHK Sushi for fresh rolls.This duplex is a strategic investment in Ottawa's dynamic west end, where the lot's potential meets neighborhood buzz. Some photos are digitally enhanced. (id:43934)
44 Morning Flight Court
Greater Madawaska, Ontario
Located in the desirable community of Calabogie, just steps from the Calabogie Highlands Golf Course and a short drive to the Calabogie Motorsports Park, this home is a car enthusiast's dream! This immaculate 3 bed, 2 bath bungalow was built in 2023 by Mackie Homes and features high-end finishes throughout. The open-concept kitchen and dining area are highlighted by stunning quartz countertops and a floor-to-ceiling stone gas fireplace, creating a warm and inviting space to gather. The primary bedroom offers a luxurious ensuite and a walk in closet. 2 additional large bedrooms are offered on the main floor as well as main floor laundry station located centrally to the bedrooms. The fully finished basement offers additional living space complete with a wood-burning fireplace and a walk-out with access to the backyard( no rear neighbours) . In addition to the attached garage, this property boasts a newly built 3-car detached garage featuring 10 ft high doors and a 9000 lb hoist (included in the sale)perfect for working on vehicles or storing large equipment. Below the 3 car garage is access to a lower-level garage bay, ideal for storing recreational toys, tools, or lawn equipment. Enjoy the perfect balance of comfort, functionality, and lifestyle in one of Calabogie's most sought-after locations. Whether you are looking to spend more of your days at the golf course, the race track, the beaches, hiking the incredible trails, ATVing or skiing- Calabogie's 4 seasons of recreational fun provides opportunities for everyone! (id:43934)
4 Steffen Street
Petawawa, Ontario
This stunning executive Cape Cod home offers a unique blend of elegance and modern convenience, nestled on over an acre of land right in town. The newly installed custom kitchen is sure to impress, featuring top-of-the-line finishes and design. With four bedrooms on the second level, the main floor offers versatile space that can be adapted as an additional bedroom, office, or dining area. Currently, the living room serves as a dining room, providing a spacious setting for family meals and entertaining. The lower level is fully finished, boasting a large family room and an extra bedroom, perfect for guests or a growing family. The double attached garage provides ample parking and storage. Recent updates include a two-year-old septic system, a one-year-old above ground pool, and a deck that overlooks the expansive rear yard. The second-floor bathroom has been tastefully remodeled, complete with a luxurious soaker tub, while the bathroom fans are equipped with nightlights and music for a touch of modern luxury. This home is a perfect blend of style, functionality, and comfort, making it an exceptional choice for those seeking a serene yet convenient lifestyle. (id:43934)
8224 County 15 Road
Augusta, Ontario
Your Country Escape Awaits! Imagine waking up to the gentle sounds of nature and the soft glow of morning sunlight streaming through your windows. This charming North Augusta property offers the perfect blend of comfort, style, and tranquility, making it an ideal home for families or anyone looking to embrace the country lifestyle. With 4 bedrooms and 2.5 bathrooms, there's space for everyone to enjoy their own private retreat in their own perfect way. Picture cozy evenings by the gas stove in the tv room, or a campfire out by your private pond, lively gatherings in the spacious living areas, or anytime adventures exploring the trails and natural beauty right outside your door. Yes, I did say pond...two of them in fact! The modern county kitchen comes complete with a large island, makes cooking and entertaining a joy, while the lower level adds even more room for storage. The heating and cooling in the home is done by Geo Thermal technology. On the second level, you have 4 spacious bedrooms and a full bath. The Primary bedroom has east facing views and plenty of sitting area. Step outside onto your 11+ acre lot and feel the freedom of open space. Whether its gardening, hosting summer barbecues, or simply soaking in the peaceful surroundings, this property is a true sanctuary. Its proximity to Brockville and Prescott is just a short 15 minutes away which means you're never far from convenience while enjoying the serenity of country living. This isn't just a house...its a lifestyle! A place where memories are made, laughter fills the rooms, and the pace of life slows down just enough to enjoy every moment. Don't miss out on the opportunity to own this exciting property. (id:43934)
1266 Walkley Road
Ottawa, Ontario
ATTENTION BUILDERS, INVESTORS & BUSINESS OWNERS: COMMERCIAL ZONING GRANTED BY CITY, ZONINGAM10[2189], INCOME PROPERTY FEATURING 2 IN-LAW SUITES WITH SEPARATE ENTERANCE. Welcome to this charming residential bungalow offering not just a home, but an investment opportunity! Nestled in a serene neighborhood, this property boasts not one, but two in-law suites, providing versatile living arrangements and income potential with many parking spaces. The main residence features 3 bedrooms and 1.5 bathrooms, thoughtfully designed with open concept kitchen & spacious living areas. Whether it's family gatherings or quiet evenings, this space offers comfort and functionality for everyday living. Additionally, the two in-law suites offer independent living spaces, each equipped with their own kitchen, bathroom, and living areas. With its combination of residential comfort and income-generating potential, this property presents a unique opportunity for homeowners and investors alike (id:43934)
205 Pretoria Avenue
Ottawa, Ontario
Charming & Versatile Home in The Glebe! Live here, work here or both! This unique property blends timeless charm with modern versatility, making it ideal as a full-time residence, professional office space, or a combination of the two. Located in the heart of the Glebe, you'll be surrounded by tree-lined streets, vibrant local shops, and scenic canal pathways all just steps from your door. Inside, you'll find 4 spacious bedrooms, a generous main floor living and dining area, and a large upper-level loft offering additional living or workspace. Whether you're seeking a cozy family home, a stylish remote-work setup, or a mixed-use opportunity, this property is bursting with potential. (id:43934)
108 Clothier Street E
North Grenville, Ontario
**OPEN HOUSE 2-4 SUNDAY, OCTOBER 19th** Delightful home nestled on an impressive lot backing onto Kemptville Creek. All-brick exterior on the main building, interlock stone walkway and raised flower beds add curb appeal to a fully renovated home. Step inside a family home that radiates hospitality and charm. Greet your guests in a bright foyer with new hardwood flooring, which is extended through the living and dining rooms. Gas fireplace and recessed lighting enhance the living room, which is open to a cozy den. Large windows provide streetscape and peaceful back yard views. Cooking will become an enjoyable task in the newly renovated kitchen, with quartz countertops, tile backsplash and stainless steel appliances. Trendy cabinetry has been designed to include pot drawers. Easy-care flooring, large windows and second entry door will be welcome features. Additionally, access to the enclosed porch is found here, with tranquil water views and access to the covered deck. Laundry/powder room and back door are located nearby. Hardwood staircase leads to three bedrooms, all with hardwood flooring. Angled ceilings add charm. Five piece main bath features a double vanity, tub/shower combination and additional storage. Last but not least! Enjoy the private setting of this huge property, backing onto the creek, which will accommodate a future pool and gardens. Covered deck, mature trees and natural landscaping will encourage outdoor enjoyment. Don't miss these updates: all brick exterior; roof, furnace, heat pump, electrical, plumbing, windows (all 2022); sought-after waterfront property. Plenty of room to personalize this property. Convenient location close to amenities, oversized waterfront lot and mature landscaping are all part of this package. Family home nestled in charming Kemptville ! 24hrs for offers **OPEN HOUSE 2-4 SUNDAY, OCTOBER 19th** (id:43934)
1506 Hunt Club Road S
Ottawa, Ontario
Incredible development opportunity in established neighborhood with possibility for severance on this massive 130 by 167 lot (id:43934)
1266 Walkley Road
Ottawa, Ontario
ATTENTION BUILDERS, INVESTORS & BUSINESS OWNERS: COMMERCIAL ZONING GRANTED BY CITY, ZONINGAM10[2189], INCOME PROPERTY FEATURING 2 IN-LAW SUITES WITH SEPARATE ENTERANCE. Welcome to this charming residential bungalow offering not just a home, but an investment opportunity! Nestled in a serene neighborhood, this property boasts not one, but two in-law suites, providing versatile living arrangements and income potential with many parking spaces. The main residence features 3 bedrooms and 1.5 bathrooms, thoughtfully designed with open concept kitchen & spacious living areas. Whether it's family gatherings or quiet evenings, this space offers comfort and functionality for everyday living. Additionally, the two in-law suites offer independent living spaces, each equipped with their own kitchen, bathroom, and living areas. With its combination of residential comfort and income-generating potential, this property presents a unique opportunity for homeowners and investors alike (id:43934)
549 Gladstone Avenue
Ottawa, Ontario
**Property is being sold Power of Sale** Welcome to 549 Gladstone, a unique residential/commercial property situated in the vibrant downtownarea of Ottawa. This property offers incredible versatility. The main floor currently features retail space, while the second floor includes twoapartments. Additionally, a third apartment adds to the rental income potential. The property also includes a side lot with parking for fourvehicles and a full basement with a separate entrance, offering potential for additional development or rental space. (id:43934)
47 Hogan Drive
Mcnab/braeside, Ontario
Located in the second phase of Hogan Heights, this well-designed bungalow blends the tranquillity of country living with the convenience of nearby amenities. Set close to the Algonquin Trail, the property offers easy access to recreation, retail, shopping, and schools. The Trenton Walkout model by Mackie Homes features approximately 2,276 square feet of thoughtfully planned living space. From the entryway, an open-concept layout unfolds, connecting the kitchen, dining area, and great room that features a fireplace. A covered back porch extends the living area outdoors, creating a seamless transition to the outdoor surroundings. The kitchen is equipped with granite countertops, ample cabinetry, and a centre island that anchors the space. A convenient family entrance and laundry area connects directly to the attached three-car garage. Three bedrooms and three bathrooms are featured, with the primary suite offering a walk-in closet and a beautifully designed 5-pc ensuite. The desirable walkout elevation adds further appeal, with an unfinished lower level offering flexibility for future living space. This property is currently under construction. (id:43934)
920 Locomotion Lane
Ottawa, Ontario
The Fairbank's unique design includes a sunken family room with 11' ceilings opening to the second floor. The main floor includes a mudroom off the garage and a formal dining room ideal for hosting. Upstairs to the 2nd level are 3 bedrooms plus sunken family room. Primary bedroom is complete with ensuite bath and walk in closet. Finished look-out basement rec room for added space. Connect to modern, local living in Abbott's Run, a Minto community in Kanata-Stittsville. Plus, live alongside a future LRT stop as well as parks, schools, and major amenities on Hazeldean Road. June 11th 2026 occupancy! (id:43934)

