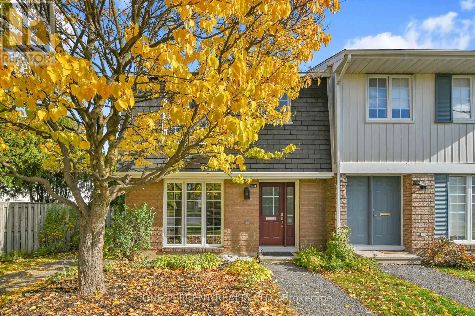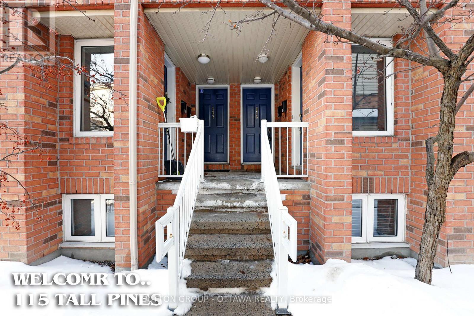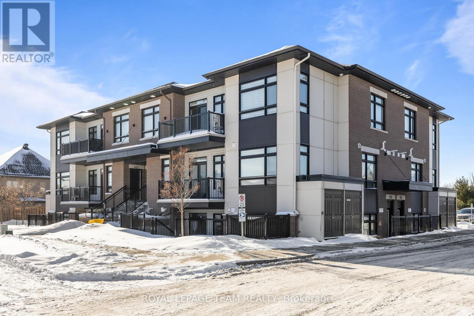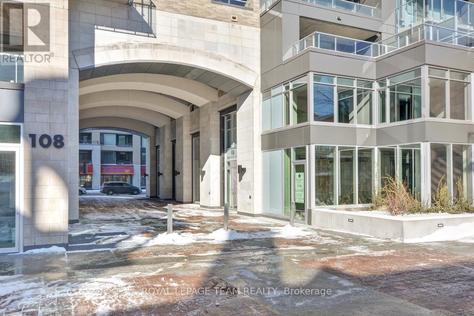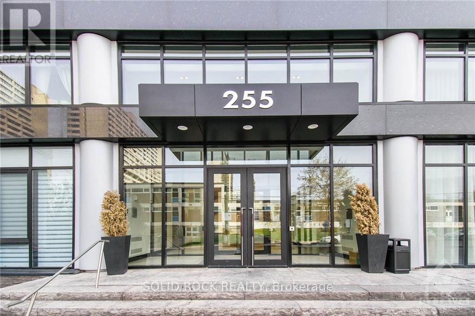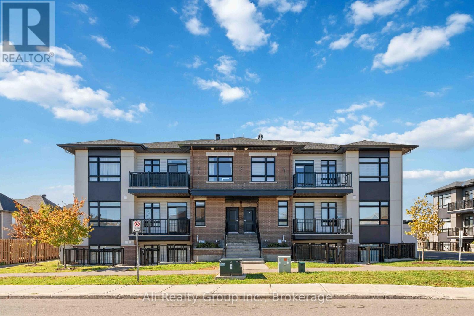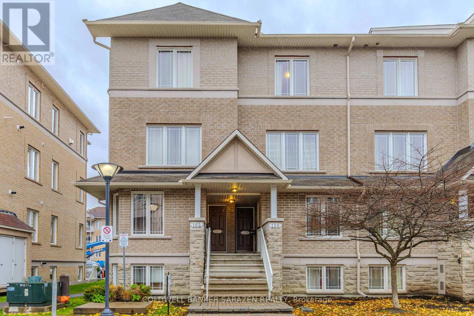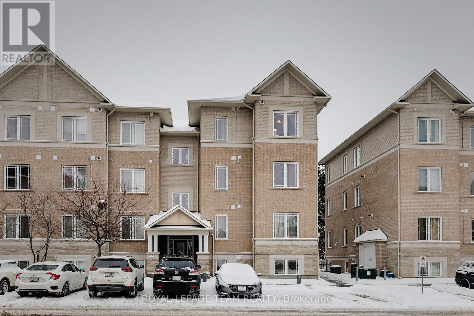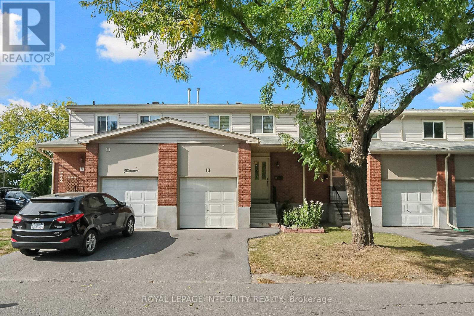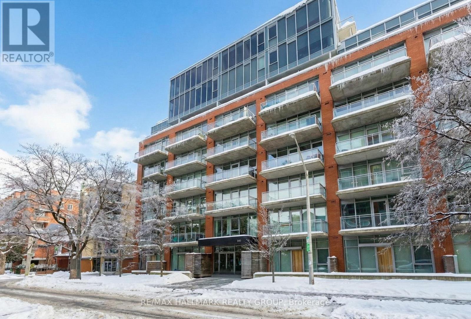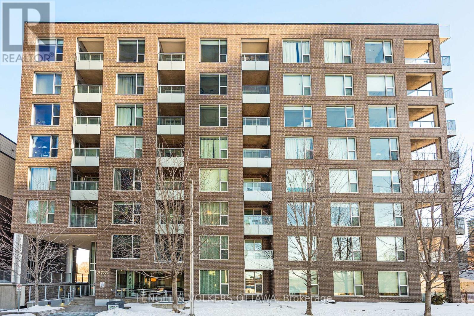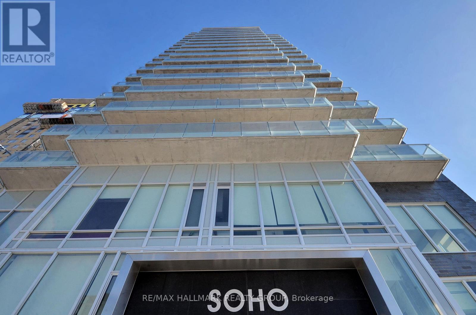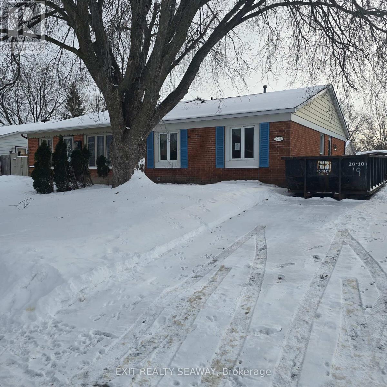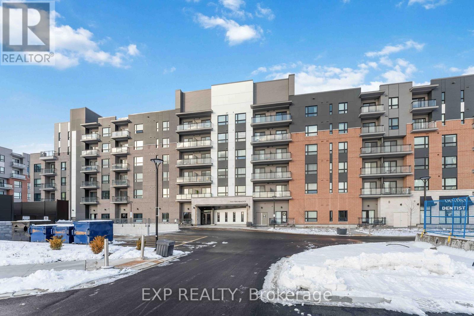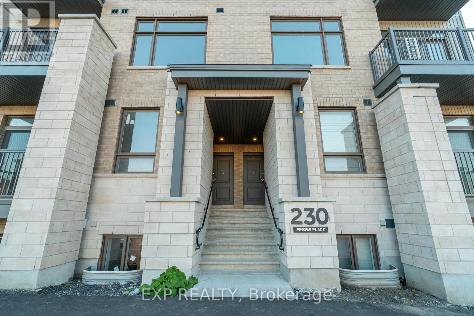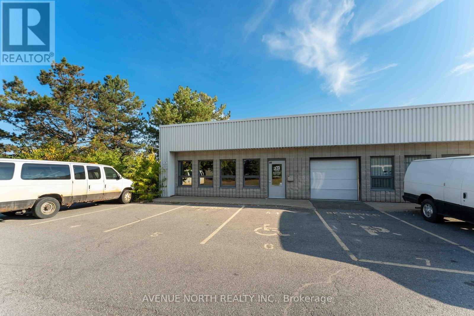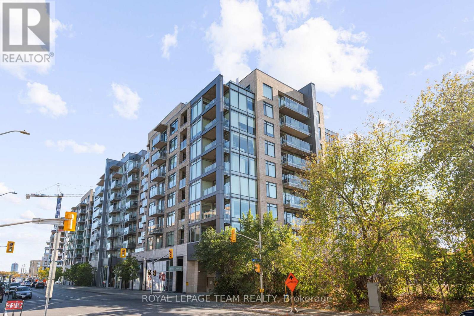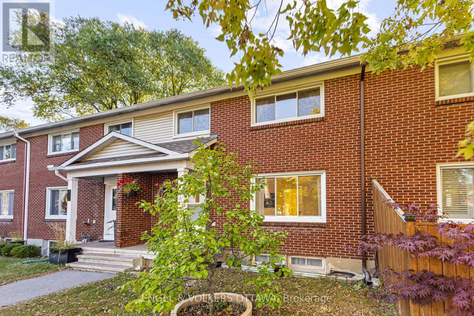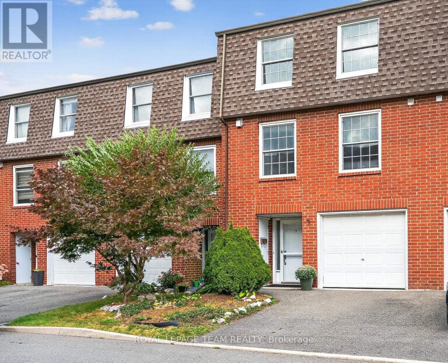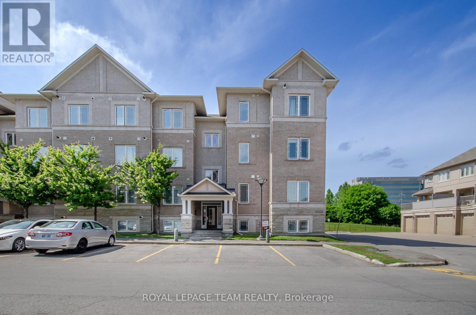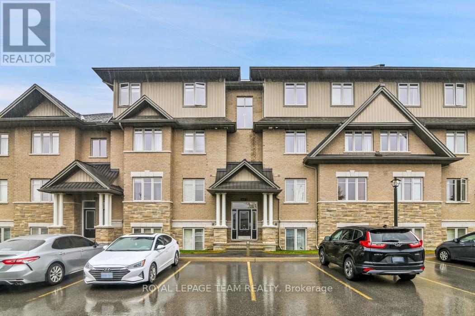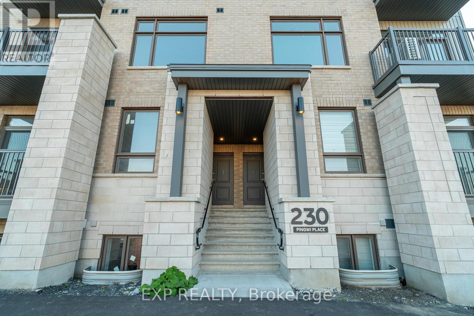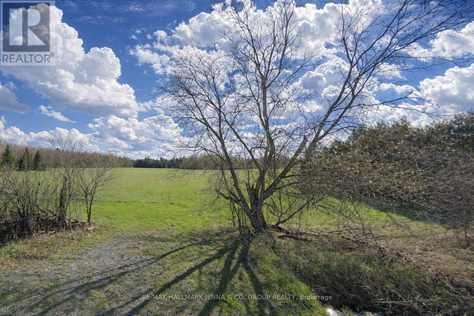We are here to answer any question about a listing and to facilitate viewing a property.
1511 Fisher Avenue
Ottawa, Ontario
Spacious 3-bedroom, 2-storey END-UNIT townhome, perfectly situated in the family-oriented community of Carleton Square. Ideal for investors, first-time home buyers, and retirees alike, this beautifully updated home offers modern finishes, ample living space, and a prime location. The fully renovated kitchen features elegant quartz countertops, brand new, never-used stainless steel appliances, and a bright eating area. The main level also includes an inviting dining room and a spacious living room filled with natural light. Upstairs, you'll find a generous primary bedroom, two additional bedrooms, and a renovated full bathroom. The finished basement extends your living space with a large family room, a renovated powder room, laundry area with a new washer and dryer, and a versatile storage/utility room. Enjoy peace of mind with a new furnace (2024) and central air conditioning (2024). Step outside to a lovely fenced yard, perfect for outdoor enjoyment and relaxation. Residents of this well-managed complex enjoy access to an outdoor pool, ideal for summer days, and roof maintenance is included in the condo fee. Conveniently located near parks, excellent schools, shopping centers, and transit, this move-in ready home truly has it all. Don't forget to check out the 3D TOUR and FLOOR PLAN. Price Reduced by $15,000 to offset Special Assessment! October 2025 Status Certificate Available. Call your Realtor to book a showing today! (id:43934)
115 Tall Pines Private
Ottawa, Ontario
Bright and spotless, east west facing upper unit, backing onto a ravine with two balconies facing well treed area. Located in quiet complex with OC Transpo and great commuter arteries nearby, this three bedroom/ two bathroom condo is a short walk to convenience stores, resto, medical centre in one direction and a minutes drive onto Greenbank for more household amenities. On main floor of this tidy condo is a generous living/dining room area with fireplace and balcony with nature view, open concept kitchen with breakfast bar, part bathroom and bedroom/den area. The upper floor offers two bedrooms, one with balcony, full bathroom and laundry/storage. Gently used condo is perfect for beginners, investors, and downsizers. BALCONY DECK(2024), HWT(2021), UPDATED APPLIANCES (id:43934)
213 Big Sky Private
Ottawa, Ontario
PREPARE TO FALL IN LOVE with this bright, modern, and highly upgraded condo at 213 Big Sky Private! Located in one of Findlay Creek's most desirable communities, this property is exceptionally maintained and offers great value! Located steps from parks, scenic boardwalks, shopping, dining, and recreational amenities, with nearby transit and community services, this condo is a move-in ready gem! The unit boasts an open-concept layout filled with LARGE WINDOWS and 9' CEILINGS throughout! This ultimate chef's kitchen is larger than most townhomes even, and offers a massive island, quartz countertops, upgraded hardware, and slow close drawers/doors! Layout is ideal for entertaining with the spacious dining and living areas! This home offers two sizeable bedrooms; both with ample closet space! Quartz countertops in ALL BATHROOMS provide a luxurious feel! Large private patio with garden beds is the perfect maintenance-free outdoor space! Exceptionally well-managed condo with LOW CONDO FEES! Pot lights and upgraded light fixtures throughout! One parking included (#92) (id:43934)
309 - 108 Richmond Road
Ottawa, Ontario
Exceptional Westboro condo nestled within one of the area's most desirable buildings, where the city's trendiest conveniences await just outside your door. Highly regarded neighbourhood known for its welcoming and energetic atmosphere, with endless cafés, restaurants, and boutiques, as well as a strong connection to nature-just minutes from the Trans-Canada Trail and the newly revitalized Westboro Beach. Unit boasts bright contemporary style and is well upgraded from top to bottom. Light engineered hardwood floors, fresh white paint, modern lighting, and minimalist window coverings create a perfectly timeless design. An open-concept layout stretches along a long, airy floorplan anchored by huge windows that flood the home with natural light. The beautiful white kitchen features a centre island with casual seating, quartz countertops, under-cabinet lighting, extended flat-panel cabinetry to the ceiling, sleek stainless-steel appliances, and a polished backsplash. Flowing into a cozy dining area and then to a sunlit living room with access to a covered balcony. Rounding out the main area are a convenient powder room and discreetly tucked-away in-unit laundry. Private primary suite where floor-to-ceiling windows create an inviting retreat complete with a large double-sided walk-in closet featuring a custom organization system, and a full ensuite bathroom with an oversized glass-panelled shower. Unit includes a heated underground parking space B3 and adjacent storage locker B156. The building itself offers an impressive array of amenities: a fitness centre, theatre room, meeting and games room, pet wash station, bike lockers, and a stunning rooftop terrace with dining areas, lounge seating, BBQs, and a hot tub. A strong, friendly in-house community hosts regular social events, adding to the warm, connected lifestyle this building is known for. Commuting is effortless with nearby transit, the future LRT stop, and proximity to Tunney's Pasture. (id:43934)
213 - 255 Bay Street
Ottawa, Ontario
Welcome to The Bowery - Experience sophisticated urban living in this bright and spacious 1-bedroom plus den condo, perfectly located just steps from the LRT station, Parliament Hill, shopping, fine dining, and public transit.This beautifully designed suite features elegant hardwood flooring, neutral tones, and oversized windows that fill the space with natural light. The open-concept layout offers a seamless flow from the modern kitchen - stainless steel appliances - to the inviting living and dining area. Enjoy your morning coffee or evening unwind on the generous private balcony. Every detail has been thoughtfully designed for comfort and convenience, with in-unit laundry, a storage locker, and heated underground parking included. Bike racks and visitor parking are a bonus in this underground area. The Bowery delivers an elevated lifestyle with world-class amenities located on the 18th floor, including a saltwater pool, sauna, fully equipped fitness centre, party room, and rooftop BBQ terrace - all with breathtaking views of Ottawa. Two elegant guest suites are also available for visiting friends and family. Just a short walk to major bus routes, restaurants, and shops, this property offers modern living at its finest in one of Ottawa's most desirable downtown locations.24-hour irrevocable on all offers. (id:43934)
147 Fairweather Street
Ottawa, Ontario
Welcome to 147 Fairweather Street -- a beautifully refreshed, move-in-ready 2-bedroom, 2-full bathroom corner unit offering modern finishes, an open layout, and an abundance of natural light throughout. Freshly painted in neutral tones, this inviting home features wide-plank oak laminate flooring, quartz countertops, and stainless-steel appliances. The open-concept kitchen includes a large island with a breakfast bar, perfect for cooking, and entertaining. The bright living and dining areas are surrounded by oversized windows that fill the space with sunlight. The spacious primary bedroom offers generous closet space and a stylish ensuite, while the second bedroom and full main bath provide ideal flexibility for guests, family, or for a home office. Enjoy your private balcony with a quiet view and no front-facing neighbours. This well-maintained condo comes with one surfaced parking space and the low condo fees, make it a fantastic option for first-time buyers, down-sizers, or investors. Located in the heart of Findlay Creek, you'll enjoy the convenience of nearby amenities -- just minutes from shopping, grocery stores, restaurants, FreshCo, LCBO, Anytime Fitness, and the Hard Rock Hotel & Casino. Enjoy nearby parks, scenic walking trails, and easy access to public transit, with quick connections to Highway 416 and 417. A bright, modern, and turn-key home in a thriving community come experience all that 147 Fairweather Street has to offer. (id:43934)
160 Paseo Private
Ottawa, Ontario
Welcome to 160 Paseo Private, a beautifully maintained three-level condominium townhouse located in the heart of Centrepointe, Nepean. Built in 2008 and offering nearly 1,400 sq. ft. of living space, this home combines modern comfort with an unbeatable location. The open-concept main level features a spacious living and dining area, a chef-inspired kitchen with extended countertops, a full pantry wall, and patio doors leading to a balcony. A convenient powder room completes this floor.Upstairs, the primary bedroom impresses with vaulted ceilings, a wall of closets, a private balcony with sunset views, and a full ensuite bath. The second bedroom has cheater-ensuite access to another full bathroom, along with a laundry/utility area and a storage room on the same level. The top-floor loft provides versatile space-ideal as a home office, media room, or third bedroom.Parking spot #104 right at your doorstep, and plenty of visitor parking. The monthly condo fee $397.67 covers road and walkway maintenance, snow removal, landscaping, building security, janitorial services, waste disposal, and insurance for common areas. Situated steps from Centrepointe Park, College Square shopping, Ben Franklin Place, the Ottawa Public Library, Meridian Theatre, and public transit, this property offers both lifestyle and convenience. Close to Algonquin College, Hwy 417, and multiple shopping centers, it's perfect for homeowners and investors alike. (id:43934)
2 - 369 Paseo Private
Ottawa, Ontario
Discover this beautifully renovated condo located in the heart of Centrepointe, offering modern living with exceptional value. This thoughtfully designed unit features 2 Bedrooms plus a versatile OFFICE, 1.5 Bathrooms, and assigned parking, ideal for first-time buyers, professionals, downsizers, or investors. The seller has completely renovated the property from top to bottom, investing extensively to deliver a truly turnkey home with quality finishes throughout. Highlights include a brand new kitchen with contemporary cabinetry and brand new appliances, new luxury vinyl flooring throughout, and fresh paint for a clean, modern aesthetic. Both bathrooms have been fully updated with brand new vanities, toilets, mirrors, and ceiling lights, offering a polished and comfortable living experience. Bright and functional living and dining spaces are perfect for everyday living and entertaining. Step outside to your private balcony with a designated BBQ space, ideal for summer grilling and outdoor enjoyment. Well-managed building with low condo fees of $271.72/month. Designated parking at #161. Conveniently located close to parks, public transit, shopping, library, and community amenities, this home combines modern upgrades, low maintenance living, and a desirable central location. A rare opportunity to own a fully renovated condo in a sought-after neighbourhood (id:43934)
13 - 2415 Southvale Crescent
Ottawa, Ontario
Step inside this well-maintained 2-storey home offering a functional and inviting layout. The main floor features a bright living room, dining room, and a renovated kitchen updated with new flooring, countertops, and cabinetry, along with a convenient guest bathroom. Hardwood flooring throughout the main level enhances the warmth and flow of the space.The second level offers three comfortable bedrooms and a full bathroom. The home is carpet-free throughout, providing a clean, low-maintenance living environment.The lower level boasts a spacious walkout recreation room with direct access to the backyard, creating an ideal space for entertaining or relaxing. Recent updates include backyard and patio improvements, providing a perfect outdoor setting for summer enjoyment.Additional highlights include one garage parking space and one surface parking space, for a total of two parking spots, along with plenty of visitor parking conveniently located directly across the property. With no rear neighbours, the backyard offers added privacy and a peaceful setting. Ideally located close to public transit, shopping, and a wide range of amenities, this home delivers comfort, style, and convenience in a family-friendly neighbourhood. (id:43934)
645 - 340 Mcleod Street
Ottawa, Ontario
Urban living at its finest! Welcome to The Hideaway at 340 McLeod Street in the heart of vibrant Centretown. This 1-bedroom + den, 1-bathroom condo offers 694 sq. ft. of thoughtfully designed living space complete with a spacious balcony, underground parking spot, and a storage locker. Step inside and feel instantly at home in this modern space with an industrial edge, featuring 9-foot ceilings, exposed concrete and pipes, floor-to-ceiling windows with full roller shades, hardwood floors and fresh paint throughout. The kitchen is both stylish and functional, with quartz countertops, stainless steel appliances, and a large centre island that provides extra prep space and storage. The primary bedroom serves as a flexible retreat with movable privacy doors and a custom-built closet organizer. The generously sized den is perfect for a home office, guest space, or even a second bedroom. A full bathroom and convenient in-unit full-size laundry complete the interior. Off the living area, step out onto your east-facing balcony, the perfect spot to enjoy your morning coffee or unwind in the evening while taking in city views, including the historic Canadian Museum of Nature. Residents enjoy an impressive lineup of amenities, including an outdoor heated saltwater pool with a lounging area, a ground-floor terrace with a fireplace, a fully equipped fitness centre, a theatre room, a party room with a bar and pool table, and secure bike storage. Located steps from shops, restaurants, parks, and cafés, with easy access to Highway 417, Elgin Street, Lansdowne, and a quick bike or transit ride to Parliament and downtown. Enjoy resort-style living in the city! 24-hour irrevocable on all offers (as per Form 244). Schedule B to accompany all offers (deposit handling). Floor plan attached. (id:43934)
806 - 300 Lett Street
Ottawa, Ontario
Welcome to Unit 806 at 300C Lett Street, a penthouse-level model offering approx. 728 square feet of efficient, modern living in a highly desirable community. This bright & airy corner unit features an open-concept layout that maximizes space & functionality, ideal for downsizers, professionals, first-time buyers, or investors seeking a premium unit.The kitchen has been enhanced with a smart conversion of the den into a dedicated pantry, providing exceptional storage & organization rarely found in units of this size. The living & dining space flows seamlessly & is complemented by large windows that fill the unit with natural light, made even more appealing by its elevated penthouse positioning.The bedroom is well-proportioned & offers a comfortable retreat, while the bathroom showcases clean, contemporary finishes. Every square foot of this condo has been carefully utilized to deliver comfort, style, & practicality. Residents of 300 Lett Street enjoy access to outstanding building amenities, including a stunning rooftop terrace with amazing views, a fully equipped gym, and an outdoor pool - ideal for relaxing or entertaining during the warmer months. Lebreton Flats is one of Ottawa's most dynamic & rapidly evolving neighbourhoods, perfectly positioned along the Ottawa River & surrounded by some of the city's most iconic destinations. Enjoy easy access to scenic river pathways, parks, & waterfront views, all just steps from your door. The area offers exceptional walkability to downtown amenities, including Parliament Hill & Sparks Street, while also providing quick connections to the vibrant dining & cultural scenes of Little Italy, Chinatown & Hintonburg. Nearby LRT access & excellent transit options across the city to destinations such as the University of Ottawa, the Rideau Centre & even the Ottawa Airport is effortless. Lebreton Flats seamlessly blends urban convenience, natural beauty, & cultural energy, making it one of Ottawa's most desirable places to live. (id:43934)
1805 - 111 Champagne Avenue
Ottawa, Ontario
NEW YEAR'S PROMOTION - GET 2 YEARS OF CONDO FEES PAID FOR YOU AND FURNITURE INCLUDED* Welcome to unit 1805 at the SoHo Champagne. This 2 bed/2bath condo is built to impress with floor to ceiling windows, laminate throughout, and modern finishes. The open-concept main living area connects the kitchen, living room, and balcony seamlessly. With plenty of cabinet space extending to the ceiling, a seamless in-counter stove, and farmhouse sink, this kitchen is perfect for preparing meals for friends and family. The primary suite includes a walk-in closet and spa-inspired bathroom, and the second bedroom leaves nothing to be desired with the same modern finishes and large accompanying closet. The second bathroom features the same rain-fall shower with glass doors, grey tiling, and mood lighting. The Soho Champagne's amenities include a gym, hot tub, terraces, patios, a movie theatre, party room and underground parking. Residents can enjoy the bustling atmosphere of Little Italy or escape to Dow's Lake to spend time on the water, walk through the parks, or go for a picnic. *some conditions may apply. (id:43934)
212 Mcelroy Drive
Ottawa, Ontario
Brick semi-detached bungalow built in 1976, offering 942 square feet of comfortable main-level living in a desirable, well-established neighbourhood. This home presents a welcoming opportunity for a family, first-time buyer, or anyone looking to step into homeownership and make a space their own. Opportunity truly knocks for buyers seeking a solid home with the chance to add value through thoughtful updates over time. This 2-bedroom home is believed to have originally been a 3-bedroom layout, with the primary bedroom now offering a generous size and two closets. The eat-in kitchen provides ample cabinetry and enjoys direct access to the backyard, creating a natural flow for everyday living, outdoor enjoyment, and future entertaining. The basement is divided into multiple rooms and has had the lower portion of drywall removed following professional mold remediation, offering a clean and open starting point for future possibilities. Parquet flooring is present on the main level and presents the option to refinish and restore its charm or update with modern luxury vinyl plank flooring. With fresh paint, updated trim, minor wall touch-ups, and new flooring, this home has the potential to feel bright, comfortable, and truly welcoming. The fully fenced backyard includes a utility shed and offers space to relax, garden, or entertain, with fencing that may benefit from some updating. Overall, this is a solid brick home with great potential for buyers who want to create long-term value while settling into a friendly neighbourhood they can proudly call home. (id:43934)
505 - 1350 Hemlock Road
Ottawa, Ontario
Beautiful 1-bedroom plus den home featuring a spacious wraparound patio and over $30,000 in high-end upgrades. This unit offers luxury vinyl tile (LVT) flooring throughout, a modern kitchen with quartz countertops, upgraded cabinetry, and a double sink. The full appliance package includes a stove, fridge, dishwasher, microwave, and in-suite washer & dryer. The bathroom has been thoughtfully upgraded with new flooring, quartz countertops, updated light fixtures, and a medicine cabinet add-on. Enjoy the convenience of a deep fridge and the comfort of quality finishes throughout. A perfect blend of style and functionality in a highly desirable building. (id:43934)
206 - 1000 Wellington Street W
Ottawa, Ontario
Discover the perfect blend of modern style and everyday functionality in this stunning 1-bedroom + den condo at The Eddy, a LEED Platinum-certified gem in vibrant Hintonburg. Boasting sleek design, premium upgrades, and a private balcony with captivating views of the neighbourhoods lively core, this home offers an unparalleled urban living experience. Inside, you'll find an open-concept kitchen and living area with quartz countertops, sleek cabinetry, and stainless-steel appliances. Soaring 9-foot exposed concrete ceilings, hardwood floors, and floor-to-ceiling windows bring in natural light, enhanced by professionally installed custom privacy shades and upgraded ceiling lighting throughout. The bedroom features a custom-built closet system with shelving and drawers, while the den provides flexibility for a home office, reading nook, or guest space. Additional upgrades include a Nest thermostat with smartphone control, extra electrical outlets, and designer lighting. This unit includes in-unit laundry, one underground parking spot, a storage locker, and even a private garden plot. Condo fees cover heating, cooling, and water offering convenience and peace of mind. Life at The Eddy also means access to a rooftop terrace with BBQs, lounge seating, and sweeping views of the Ottawa River and Gatineau Hills. Just steps from Bayview Station (LRT&buses), and surrounded by coffee shops, bakeries, restaurants, grocery stores, yoga studios, and boutique shops, you'll love everything Hintonburg living has to offer. Whether as your primary residence ora smart investment, this stylish and eco-friendly condo embodies the best of connected, urban living. (id:43934)
K - 230 Pingwi Place
Ottawa, Ontario
Welcome to this brand-new stacked upper-unit condo, a stunning home that blends modern design with everyday convenience. Offering a bright and spacious open-concept floor plan, this residence is perfect for those seeking both style and functionality in a thriving community. On the main level, oversized patio doors flood the living space with natural light and open onto your private walk-out balcony - an ideal spot for morning coffee or evening relaxation. The open main floor layout is designed for effortless living and entertaining, featuring beautiful LVT flooring, a generous living room, a formal dining area, and a sleek kitchen complete with a central island, granite countertops, and stainless steel appliances. A convenient powder room is tucked nearby, along with a bonus nook thats perfectly suited for a tech station or mini home office. Upstairs, two generously sized bedrooms provide comfort and privacy, each highlighted by oversized windows. The primary suite includes its own 3-piece ensuite bathroom and a spacious walk-in closet, while the second bedroom has easy access to an additional full bathroom. With 2.5 bathrooms in total, included appliances, and high-quality finishes throughout, this condo is truly move-in ready. Beyond the home itself, the location is amazing - you are only steps or minutes from everyday amenities shops, cafés, grocery stores, and restaurants, including a Farm Boy coming soon. Parks, schools, and recreation options are right at your doorstep, making this a community thats both family-friendly and convenient. Commuters will appreciate nearby transit, including the new LRT extension currently under development, as well as easy access to major routes connecting you across the city. If you are searching for a stylish, low-maintenance home with modern finishes, smart design, and unbeatable convenience, this brand-new upper-unit condo is a must-see. (id:43934)
207 - 108 Richmond Road
Ottawa, Ontario
Live in the heart of trendy and highly sought-after Westboro! This 1 bed 2 bath spacious unit has a total of 746sq.ft including balcony! Open concept layout, with floor-to-ceiling windows, a bedroom with a walk in closet and 3 piece ensuite, also a powder room. Unit offers high-end features such as quartz countertops, rich hardwood floors, stainless steel appliances, a large kitchen island with generous built-in storage, glass-panelled balcony and in-suite laundry. Enjoy access to the high-end amenities including a gorgeous rooftop terrace with 360 degrees views of the city, BBQs, lounge chairs and patio furniture, 3 gyms, 4 party rooms, theatre room, game room, pet grooming, ski/bike tune-up and bike storage. Convenient storage locker on 4th floor. By making QWest your new home, you will have doorstep access to top rated restaurants, gastro pubs, bars, cafes, shops, parks, schools, LRT station and more. Spacious parking spot, brand new hardwood floors, and freshly painted throughout. Some photos are virtually staged. (id:43934)
838 Borthwick Avenue
Ottawa, Ontario
Discover this beautifully maintained and spacious 3-bedroom freehold townhome, featuring an excellent layout that maximizes comfort and functionality. The upgraded kitchen is equipped with high-end appliances, the sizeable living room is flooded with natural light, and the generously proportioned bedrooms offer ample space for family and guests. Out back, the private west-facing yard boasts a stamped concrete patio, perfect for entertaining and relaxing in style. The home has been meticulously occupied and maintained by long terms owners, and it features practical updates such as vinyl windows, electrical, plumbing, a newer roof, and a fully revamped kitchen. Located in an up-and-coming neighbourhood, this property offers tremendous potential for future growth. Located on the best, quietest part of Borthwick far from Montreal Road and Conveniently close to excellent amenities, schools, parks, and transportation options, this townhome is an ideal choice for those seeking a move-in-ready freehold home with quality features at a reasonable price point. (id:43934)
9 Moorside Private
Ottawa, Ontario
NEW MINI SPLIT HEAT PUMP AND AC INSTALLED. Tucked along the Rideau River near Mooneys Bay, this beautifully updated 3-bed, 3-bath condo townhouse offers serene living in a hidden enclave. Ideal for families, professionals, or retirees, the functional layout begins with a versatile main-floor den or office that opens to a private garden. Enjoy cherry, apple, and lilac trees blooming in the lush common green space just out back. The sun-filled second level features a spacious living/dining area with large west-facing windows, freshly painted walls in designer white and new lighting. The refreshed kitchen includes brand-new stainless steel appliances and updated laundry closet doors. Upstairs, find a large primary bedroom with ensuite, two further generously sized bedrooms with ample closets, and a second full bath with tub. All new oatmeal Berber carpet on the stairs and third floor. Park two cars; one in the attached garage and one on the driveway. Enjoy community amenities like a saltwater pool, clubhouse, and playground, all minutes from transit, shopping, recreation, excellent primary and secondary schools, and Carleton University. It is no wonder this area is adored by so many. (id:43934)
4 - 385 Paseo Private
Ottawa, Ontario
IMPECCABLE, TURN-KEY unit in the heart of Centrepointe. Discover this charming and beautifully maintained open-concept unit, offering 2 bedrooms plus a versatile den/home office, 1.5 bathrooms, and included parking right at the front door of the building. Step inside to find rich hardwood floors and kitchen cabinets with a large pantry offering additional storage. The living room is enhanced by an elegant, coffered ceiling and a gorgeous fireplace, creating a warm and inviting space. The home has a newly installed furnace, air conditioning, and on-demand tankless water heater. Enjoy the ample natural light this exterior unit offers, coming from the patio door and large windows in every room. Walk onto the balcony to take in the serene views of Centrepointe Park while relaxing to enjoy a coffee and unwind. RARE FEATURES: Located a few steps up from the main entrance, this second-floor unit offers parking immediately in front of the building providing easy and convenient access. Mailboxes are inside the building, so you never have to go outside to get your mail. The home is pet-free and smoke-free and comes with a security system. This unit offers an accessibility ramp and a chair lift from the entrance to the second level, providing added convenience and inclusivity. UNMATCHED LOCATION: The balcony and den/office face Centrepointe Park with no neighbours on one side, providing peace and quiet for work or enhanced relaxation and privacy. Ideally situated in a central location, it offers immediate access to walking/biking paths and Centrepointe Park, a short 5-minute walk to Baseline Station and the future LRT system, and a 10-15-minute walk to Algonquin College and College Square. Access to pubs, shopping, hospitals, and both the 416 and 417 make this a central location for anyone. ADDITIONAL FEATURES: Low condo fees of $271/month. Ample visitor parking. (id:43934)
F - 1065 Beryl Private
Ottawa, Ontario
Impeccable, 2 bedroom, 2 bathroom, open concept condo loaded with upgrades! Generous living spaces include the living room with elegant wall sconce lighting and spacious dining area which is large enough to host friends and family for special dinners. The upgraded kitchen has beautiful GRANITE counters, EXTENDED CABINETRY with glass inserts and super handy BUILT-IN DESK, STAINLESS APPLIANCES including gas stove. The large center island is complete with a breakfast bar. There is no shortage of storage with many cabinets, pot drawers and useful pantry! Both bedrooms are spacious with the Primary bedroom offering a 3 piece Ensuite with walk-in shower and a roomy walk-in closet. There is in-unit laundry with full size washer and dryer. Hardwood floors are found throughout the condo in all living spaces while the bathrooms and foyer have easy to clean tile. The large balcony is a lovely place to sit and enjoy the outdoors while getting some fresh air. Very lightly lived in, this home is move-in ready and is conveniently located near public transportation including the new Limebank LRT station. Walking distance to retail, commercial, parks, walking paths and the exciting coming soon, central plaza, "The Square". OTHER UPGRADES & IMPROVEMENTS : Freshly PAINTED in April 2025 (much of unit), FRIDGE 2 years old, WASHER 2020, EXTRA CABINETRY in both bathrooms, HARDWOOD REPLACED in 2018 in primary living areas and hallway. There is 1 parking spot just outside the main entrance and bike storage is available. Note, this is a smoke free building. Pets are permitted. Don't wait! Book your showing today! (id:43934)
C - 230 Pingwi Place
Ottawa, Ontario
Welcome to this brand-new stacked upper-unit condo, a stunning home that blends modern design with everyday convenience. Offering a bright and spacious open-concept floor plan, this residence is perfect for those seeking both style and functionality in a thriving community. On the main level, oversized patio doors flood the living space with natural light and open onto your private walk-out balconyan ideal spot for morning coffee or evening relaxation. The open layout is designed for effortless living and entertaining, featuring a generous living room, a formal dining area, and a sleek kitchen complete with a central island, and stainless steel appliances. A convenient powder room is tucked nearby, along with a bonus nook thats perfectly suited for a tech station or mini home office. Upstairs, two generously sized bedrooms provide comfort and privacy, each highlighted by oversized windows. The primary suite includes its own 3-piece ensuite bathroom and a spacious walk-in closet, while the second bedroom has easy access to an additional full bathroom. With 2.5 bathrooms in total, included appliances, and high-quality finishes throughout, this condo is truly move-in ready. Beyond the home itself, the location is amazing - you are only steps or minutes from everyday amenities shops, cafés, grocery stores, and restaurants, including a Farm Boy coming soon. Parks, schools, and recreation options are right at your doorstep, making this a community thats both family-friendly and convenient. Commuters will appreciate nearby transit, including the new LRT extension, as well as easy access to major routes connecting you across the city. If you are searching for a stylish, low-maintenance home with modern finishes, smart design, and unbeatable convenience, this brand-new upper-unit condo is a must-see. (id:43934)
1989 William Hodgins Lane
Ottawa, Ontario
Discover the perfect canvas for your dream home just minutes from Carp and North Kanata. This impressive 41.66 acre parcel offers a rare blend of space, privacy, and convenience. Zoned RU, the property features a large cleared area, making it ideal for building while still enjoying the natural surroundings. Whether you're envisioning a custom estate, hobby farm, or peaceful rural retreat, this expansive lot provides endless possibilities, all within easy reach of Ottawa's amenities. (id:43934)

