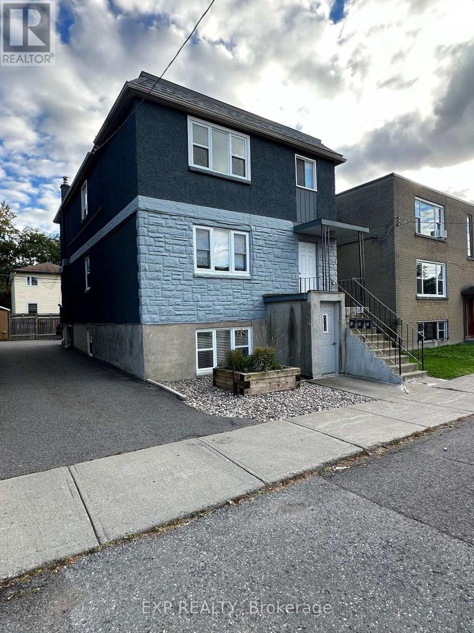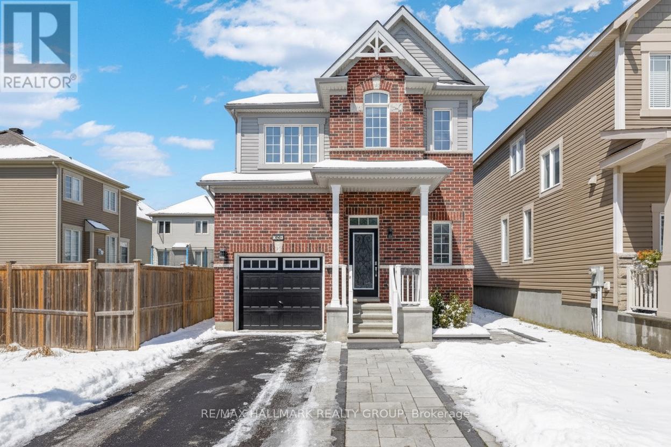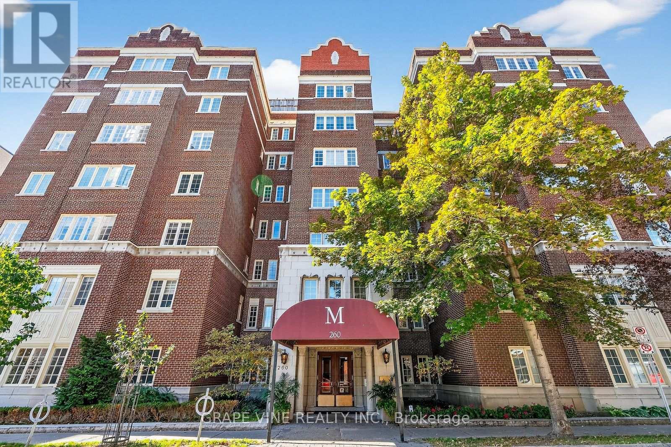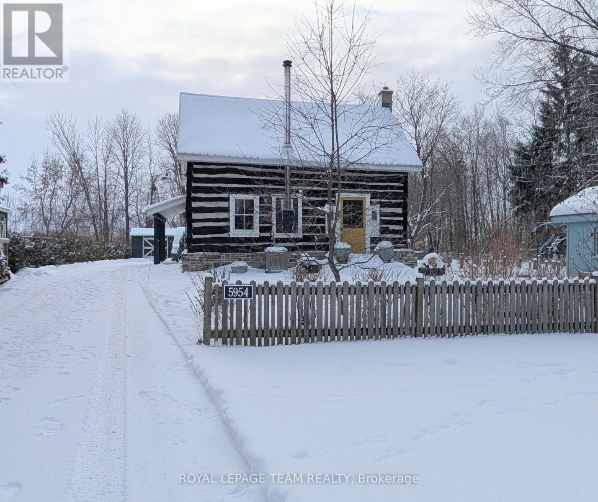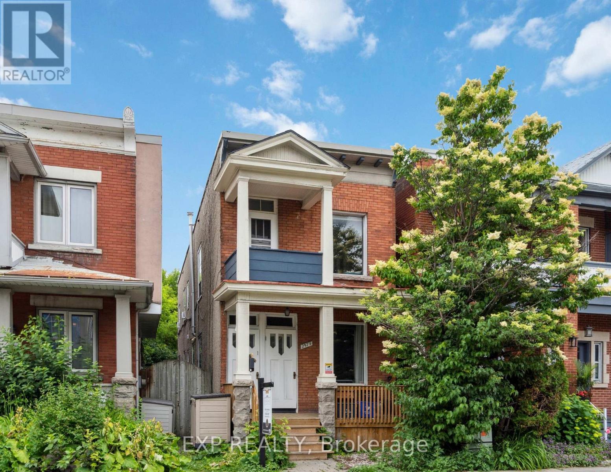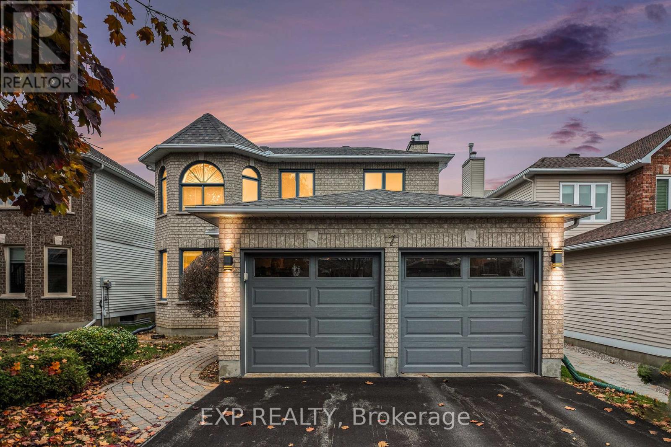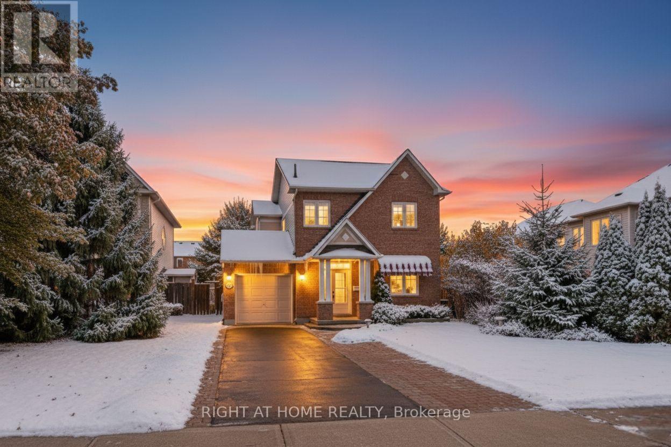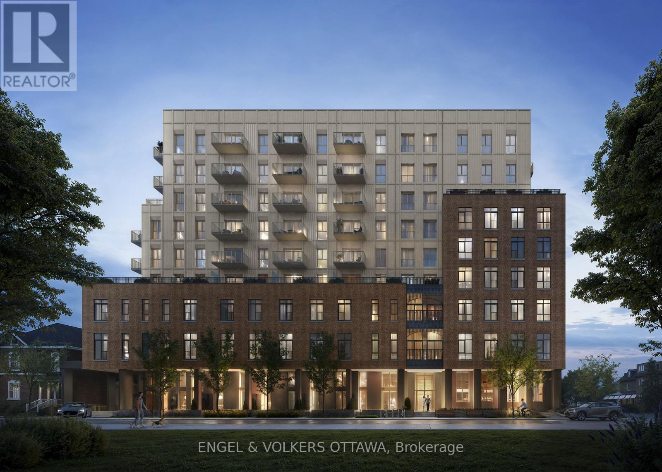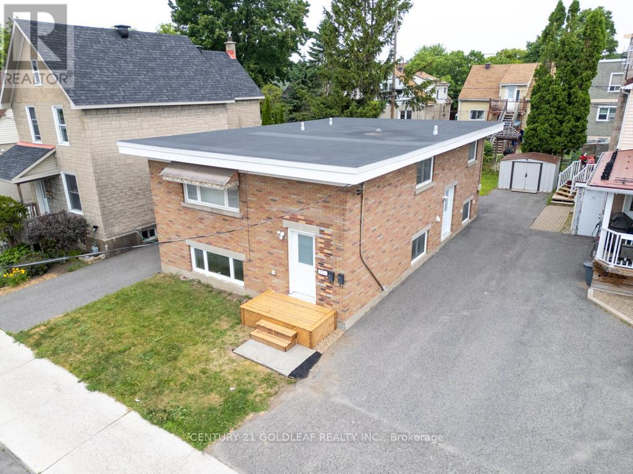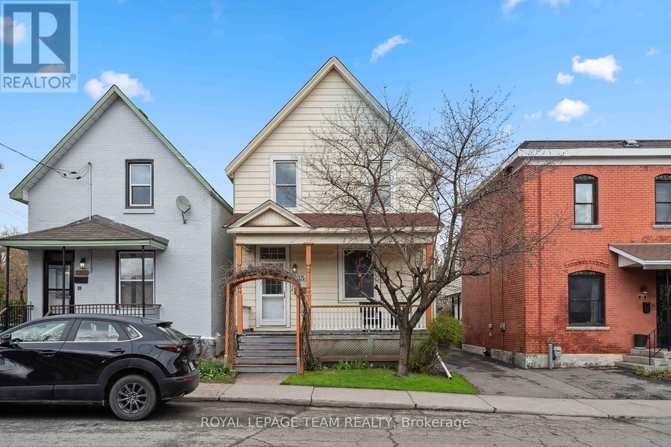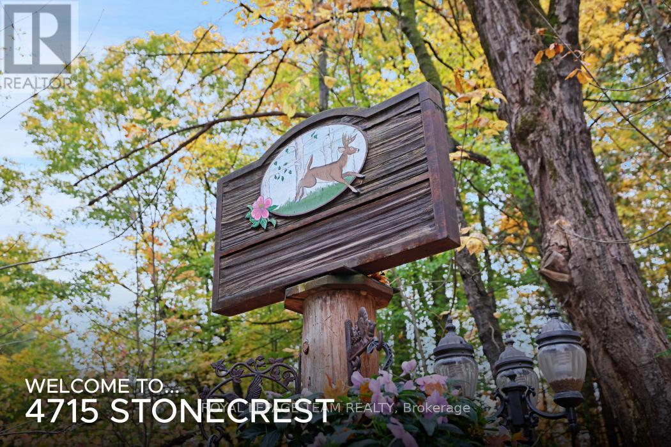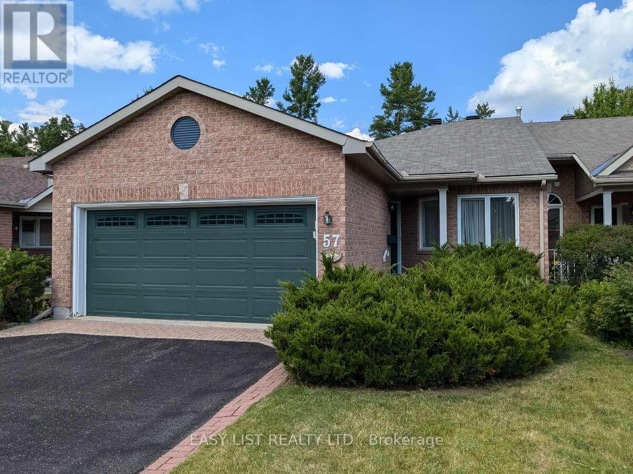We are here to answer any question about a listing and to facilitate viewing a property.
214 Carillon Street
Ottawa, Ontario
Discover this well-maintained triplex at 214 Carillon Street., ideally situated in Vanier. Each of the three units boasts two spacious bedrooms, perfect for renters or a multi-family living setup. Two units have been beautifully renovated, offering modern finishes and updated living spaces, while the third presents an exciting opportunity for an investor to add value. The property's prime location offers unbeatable convenience: walking distance to schools, parks, and public transportation, and just an eight-minute drive to the bustling RO center. With the added bonus of extra income generated from the on-site laundry facilities, this property is a smart investment choice. Whether you're a seasoned investor or looking to enter the rental market, 214 Carillon Street offers excellent potential with its mix of completed renovations and opportunity for further improvements. Don't miss out on this rare find in a sought-after neighborhood! Photos are of Apt 2 after reno's, before tenant moved in!, Flooring: Hardwood, Flooring: Ceramic, Flooring: Carpet Wall To Wall. (id:43934)
229 Meadowbreeze Drive
Ottawa, Ontario
From the moment you arrive at 229 Meadowbreeze Drive, it's clear this is a home that has been genuinely cared for. The extended interlock driveway, inviting entry, and striking hardwood staircase set the tone for what unfolds inside - three full levels of beautifully finished, carpet-free living designed for real life. The main floor encourages connection, featuring a proper dining room for shared meals and celebrations, a cozy living space anchored by a gas fireplace, and a thoughtfully designed kitchen with granite counters and stainless steel appliances that naturally becomes the heart of the home. Upstairs, hardwood flows throughout a bright and functional layout offering a versatile loft/den, a generously sized upstairs laundry room, and three sun-filled bedrooms with excellent closet space. The finished lower level provides flexible living space to grow, gather, or unwind, while the private backyard with gazebo offers a peaceful place to relax at the end of the day. Located in a quiet, family-friendly neighbourhood close to parks, trails, schools, and everyday amenities, this immaculate detached home is as comfortable as it is timeless - with a flexible closing available, making it an ideal option for buyers who value both quality and the ability to plan their next move with ease. Quietly impressive in both finish and feel. Hurry in! (id:43934)
1d - 260 Metcalfe Street
Ottawa, Ontario
THE MAYFAIR APARTMENTS Ottawa's renowned 7-story 1930s "New York style"apartment building, recognized for its well-preserved Art Deco architecture. Located in Centretown, walk to Parliament, Rideau Canal, NAC,shops, dining, and public transit. This historic landmark includes a canopy, mahogany doors, an elegant foyer, terrazzo-tiled lounge, and classic elevators. Experience true character in a peaceful, historic setting. This classic & charming restored and refurbished 2bed, 2bath gem boasts historic original oak and maplefloors, mill work, crown moldings, tall baseboards, solid wood panelled doors, pewter hardware, vintage doorknobs, deep windowsills, classic radiators, deco direct exhaust fans. The entrance hall features a recessed cove ceiling with halogen lighting, antique Victorian mahogany mirror door leading to the electric panel. Upgraded electrical system (2001), building-wide electrical re-wiring (2022). Dimmable lightswitches, recessed lighting, ceiling fans. Eat-in kitchen with custom cabinets, pot drawers, spice cabinet, modern lighting, AEG cooktop, stainless oven, integrated dishwasher, and LG Eurostyle refrigerator. 5pc main bath: built-in sink and counter, mirror cabinet, Kohler tub/shower, toilet, bidet, Italian porcelain flooring.3pc guest bath with walk-in shower and built-in seat, Kohler toilet, Toto sink,mirrored cabinet, and Italian porcelain tile. An abundance of generous closets throughout making downsizing a breeze. Full-sized stacked washer and dryer and storage area efficiently concealed behind two solid French doors with mirrored panes.Two separate entrances, ideal for shared ownership or hosting guests. The space offers versatile functionality: the primary may serve as a dining area, currently set up as a TV room and den/office, or alternatively the second bedroom can be utilized as a dining room or office, as presently arranged. Elegant French and solid wood doors facilitate privacy and contribute to noise reduction throughout. (id:43934)
5954 Ottawa Street
Ottawa, Ontario
19th-century soul meets 21st-century luxury in this breathtaking original log home located at 5954 Ottawa Street in the vibrant and growing community of Richmond. While this residence retains its historic presence, it feels 'larger than it looks' thanks in part to an addition at the rear. All living amenities (bedrooms, full bath, laundry and living area) are offered on the main level for those looking for a one story living solution. Enter through a mahogany arched door masterpiece into a foyer with custom storage solutions that continue with custom built-ins throughout the home. The heart of the home is an open concept living area integrating an up to date kitchen design including eat-in island solution, a dining room with custom corner seating and living room with cozy woodstove and more custom built in cabinets. This area also boasts a new Dutch front door ('20) Accoya screen door. The second level offers a large bedroom, full bath and convenient office/den that offers more flexible space for those who need it. Inside room entry is via gorgeous solid oak doors ('20-'23). This home has been upgraded for total peace of mind, a few highlights include a new septic system '20, A/C '19, wood stove '17, water treatment system including reverse osmosis '17, log restoration ('22-'23), Hot water tank (owned - '18), generator circuit ('18) and more. Outside, the property shines with a stunning new cobblestone front patio, new side porch siding decking and ceiling ('25), and new gardens and custom potting shed ('24). Living here means enjoying the peace of a historic village with almost all new amenities and benefiting from the rapid development and amenities of the new Richmond. Property taxes are based on the City of Ottawa estimator and all renovations have been executed with an eye for longevity and aesthetic excellence. Note the sanitation centre in the kitchen offers all necessary wiring and plumbing for your dishwasher. New survey '21. (id:43934)
257 St Andrew Street
Ottawa, Ontario
Welcome to 257 St Andrew Street a charming, purpose-built duplex perfectly situated on a quiet residential street in the heart of Ottawa's vibrant downtown core. This exceptional property blends classic charm with functionality and is located just a short walk from the Rideau Centre, the University of Ottawa, the historic ByWard Market, and the scenic Ottawa River. Whether you're looking for a smart investment or a home with added income potential, this duplex delivers on every level. This well-maintained property features two spacious and nearly identical 2-bedroom units one on the main floor and one on the second. Both units are thoughtfully laid out with warm, inviting interiors that retain much of their original character. Rich hardwood flooring, solid wood doors, and vintage hardware give a timeless feel throughout. Each unit includes a generous living and dining space, a large kitchen with room for a breakfast table, two comfortable bedrooms, and a full bathroom located privately at the rear of the home. The second-floor unit enjoys both front and back balconies, ideal for morning coffee or fresh air. The main-floor unit offers direct access to the fenced backyard and has exclusive access to the basement, which includes shared laundry and ample storage space for both units. The basement can be accessed from inside the home or via a separate exterior entrance, adding to the property's flexibility. Both units are available fully furnished, making them ready for immediate occupancy or income generation through short-term or long-term rentals. Whether you choose to live in one unit and rent the other or lease both for investment purposes, this duplex offers exceptional potential in one of Ottawa's most sought-after rental markets. This is a rare opportunity to own a solid, income-producing property in a central, walkable, and highly desirable neighborhood. (id:43934)
7 Forestglade Crescent
Ottawa, Ontario
Welcome To This Wonderful 4 Bedroom Above Grade, 2.5 Bathroom Two-Storey Home Situated In A Desirable And Convenient Ottawa Neighbourhood Just Off Hunt Club Road. This Inviting Property Offers A Comfortable Layout, Plenty Of Room For Family Living And A Great Opportunity To Make It Your Own! The Main Level Features A Bright Tiled Foyer That Opens To A Spacious Living Room With Bay Windows That Bring In Plenty Of Natural Light. The Dining Room, Just Off The Living Area, Provides A Great Space For Family Dinners Or Hosting Friends. The Kitchen Offers Ample Counter And Cabinet Space, With A Cozy Breakfast Area That Overlooks The Backyard. Large Windows And Sliding Glass Doors Lead To A Fully Fenced Yard With A Patio And Storage Shed - Perfect For Enjoying The Outdoors. A Main Floor Laundry Room Adds Everyday Convenience And The Comfortable Family Room With A Wood-Burning Fireplace Creates A Welcoming Space To Relax. Upstairs, You Will Find Four Generous Bedrooms. The Primary Bedroom Features A Walk-In Closet And A Five-Piece Ensuite With A Soaker Tub, Double Vanity And Separate Shower. Three Additional Bedrooms Share A Bright Four-Piece Bathroom, Offering Plenty Of Space For Family Members Or Guests. The Fully Finished Basement Adds Even More Living Space, Ideal For A Recreation Room, Home Office, Or Play Area - Whatever Suits Your Needs Best. Outside, The Property Includes A Two-Car Garage With Inside Entry, Making Daily Living That Much Easier. Located In A Mature, Family-Friendly Area Near Hunt Club Road, This Home Is Close To Schools, Parks, Shopping, Public Transit, And Recreational Facilities. With Easy Access To Major Routes, The Airport, And A Variety Of Everyday Amenities, This Home Offers A Comfortable And Practical Lifestyle In A Well-Established Neighbourhood! Schedule Your Showing Today. (id:43934)
160 Grassy Plains Drive
Ottawa, Ontario
Beautifully maintained 3-bedroom, 4-bathroom detached home in the highly desirable neighbourhood of Bridlewood, Kanata. Ideally located just minutes from top-rated schools, scenic parks and trails, and an abundance of shopping and amenities. The main level offers a private family room, a bright dining area, and a gourmet kitchen with ample cabinetry and a sun-filled breakfast nook. The spacious living room, complete with a cozy gas fireplace. Upstairs, you'll find 3 generously sized bedrooms, including a primary bedroom with its own en-suite bath. The fully finished lower level provides a large recreation room and a convenient fourth bathroom. Step outside to enjoy a private backyard with a deck, storage shed, and garden space ideal for summer barbecues and outdoor living. This home offers the perfect blend of comfort, convenience, and location in one of Kanata's most sought-after communities. A wonderful opportunity for your family to settle in and create lasting memories. (id:43934)
301 - 8 Blackburn Avenue
Ottawa, Ontario
Welcome to The Evergreen on Blackburn Condominiums by Windmill Developments. With estimated completion of Spring 2028, this 9-story condominium was thoughtfully designed by Linebox, with layouts ranging from studios to sprawling three bedroom PHs, and everything in between. This is a corner 878 sq ft suite, with 9'9" ceilings, 2 Juliet balconies. The Evergreen offers refined, sustainable living in the heart of Sandy Hill - Ottawa's most vibrant urban community. Located moments to Strathcona Park, Rideau River, uOttawa, Rideau Center, Parliament Hill, Byward Market, NAC, Working Title Kitchen and many other popular restaurants, cafes, shops. Beautiful building amenities include concierge service, stunning lobby, lounge with co-working spaces, a fitness centre, yoga room, rooftop terrace and party room, and visitor parking. Storage lockers, underground parking and private rooftop terraces are available for purchase with select units. Floorplan for this unit in attachments. ***Current incentives include: No Condo Fees for 6 Months and Right To Assign Before Completion!*** (id:43934)
151 Montfort Street
Ottawa, Ontario
This purpose built duplex has been extensively renovated by the live in owner who occupies the whole property. This is the perfect opportunity to buy a renovated duplex on one of the areas most sought after streets a short stroll to Beechwood's shops and services and surrounded by family homes on the cusp of new high end infill. The upper unit originally was three bedrooms but one has been opened up to the newly renovated kitchen with modern stainless steel appliances to create a great room. The living room retains an 80's charm with a panelled wall. The master bedroom is large as is the second bedroom and the bright large bathroom is fully renovated with modern fixtures. The lower level is a mirror of the upper with newer hardwood and ceramic flooring. Both units have wall mount air conditioners. The building is heated with a newer boiler, roof 7 years, windows are large newer vinyl, new kitchens, bathrooms and front porch. A rare find in one of Ottawa's no longer hidden up and coming neighbourhoods. (id:43934)
235 Cambridge Street N
Ottawa, Ontario
Opportunity knocks with this spacious and updated 4-bedroom detached 2-storey home in the heart of West Centre Town. Whether you're seeking a smart investment property or your next family residence, this versatile home delivers on both comfort and location. Boasting a very practical floorplan, the interior features high ceilings, bright sun-filled rooms, and hardwood and ceramic flooring throughout. The enormous kitchen and dining area is perfect for entertaining, updated with modern cabinetry (2005) and plenty of space to gather. A convenient main floor powder room adds everyday functionality. Upstairs, you'll find a spacious primary bedroom with a walk-in closet, plus three additional generously sized bedrooms. Enjoy outdoor living with a west-facing front balcony and a recently constructed two-level rear deck/balcony, ideal for enjoying the morning sun outdoors. Set on a 26' x 99' lot, the property includes parking for two or more vehicles, including a single detached garage at the rear. Located within close walking distance to all amenities, and just steps to Chinatown, Little Italy, and Downtown., you'll love the urban convenience and trendy neighborhood feel. Dont miss your chance to own this gem in a vibrant and central location! (id:43934)
4715 Stonecrest Road
Ottawa, Ontario
Very easy to view and pride of ownership evident the moment you walk in the door (id:43934)
57 Goldfinch Drive
Ottawa, Ontario
For more info on this property, please click the Brochure button. Estate Sale. A unique, one-of-a-kind bungalow located on a quiet street in the sought-after adult lifestyle community of Pinehill Estates.FEATURES AND BENEFITS* Backs onto the NCC forest. Stroll the nature trails or enjoy from the cosy sunroom.* Formal dining area and sophisticated living room featuring a vaulted ceiling and a natural gas fireplace.* Renovated kitchen with quartz countertops, induction cooktop, and pull out shelving.* Renovated bathroom with no-steam in-shower mirror and rainmaker shower head.* Two car garage with finished floor.*1500 sq ft finished floor area on main floor* 987 sq ft finished floor area in basement (extra finished room was added - much larger than comparables).* Workshop in unfinished basement.* Accessibility features - stairlift, ramp, grab bars, elevated toilet with bidet* Option to include any or all of the furniture, antiques, artworks, and amenties currently on-site. Anything not wanted will be donated.. Roof and AC - 5 years old, Furnace - 9 years old, HRV and (rental) HWT - new. (id:43934)

