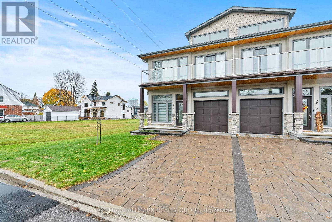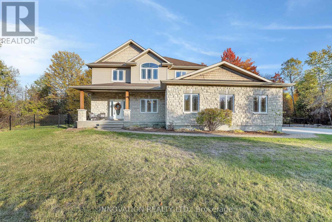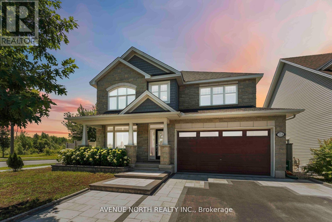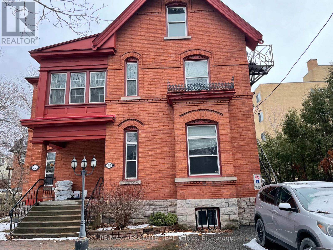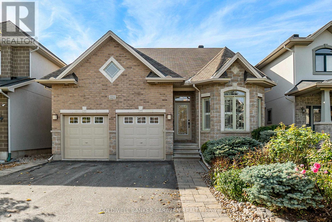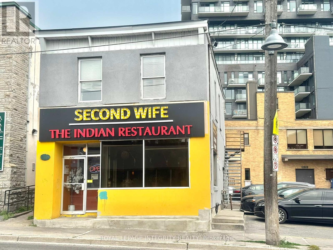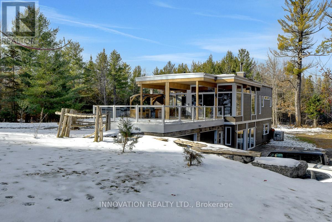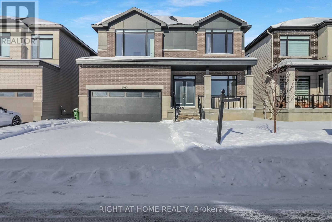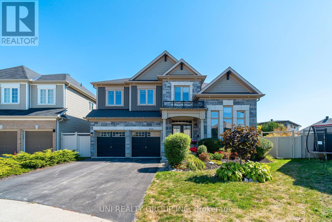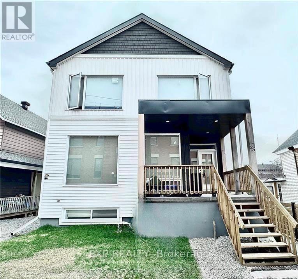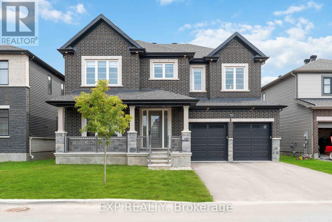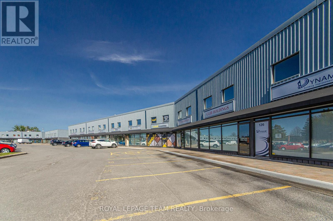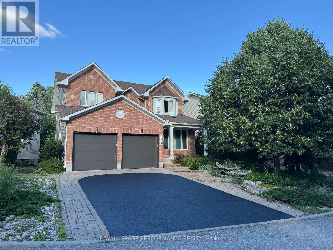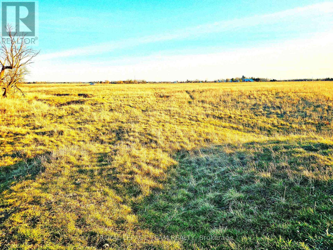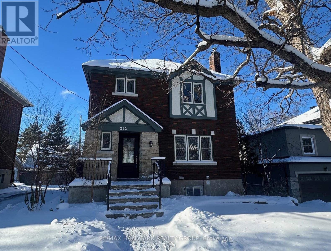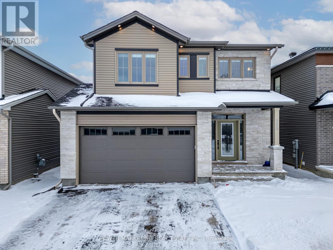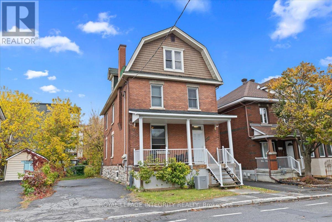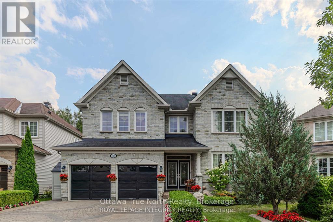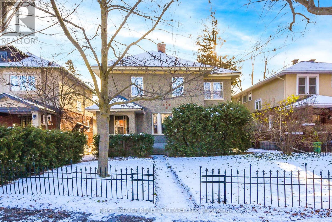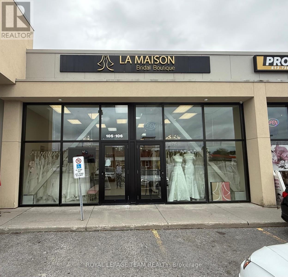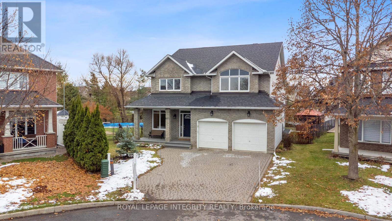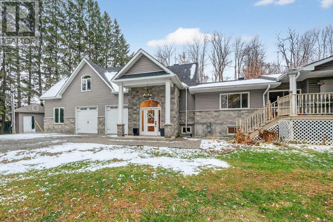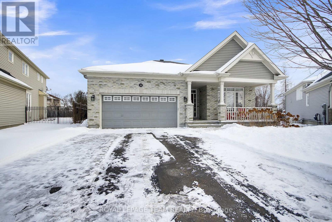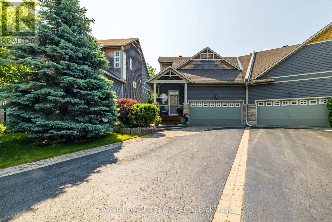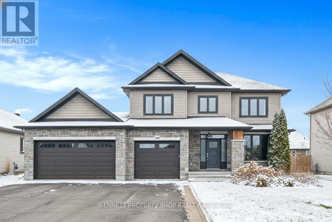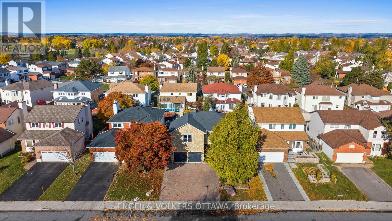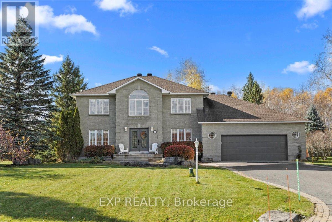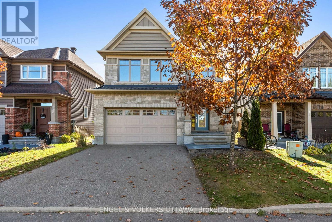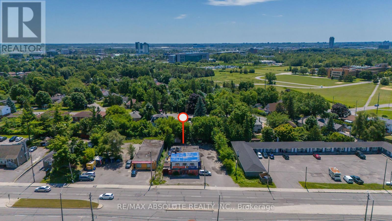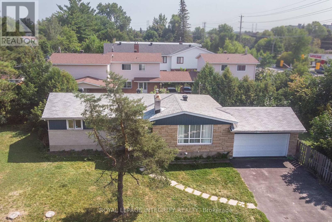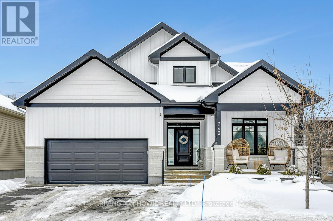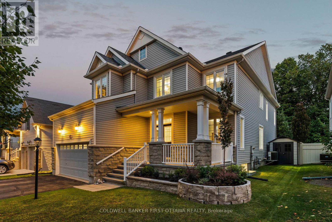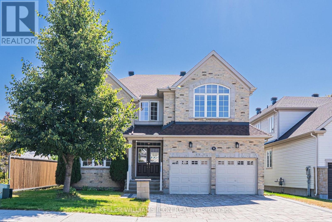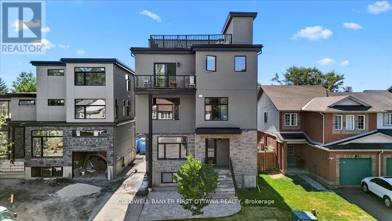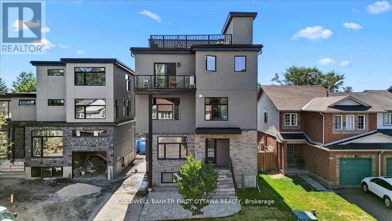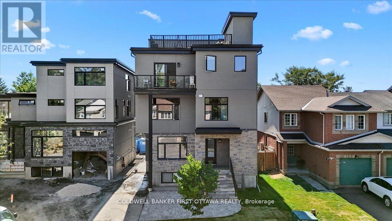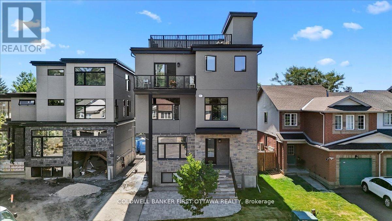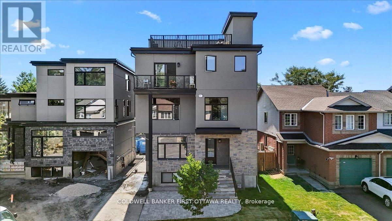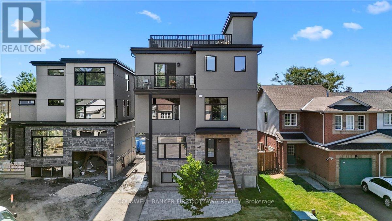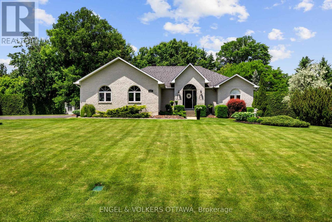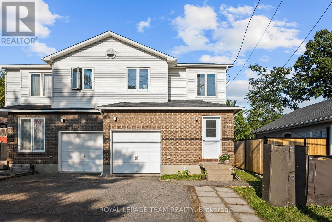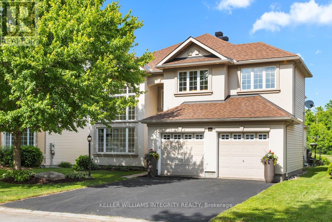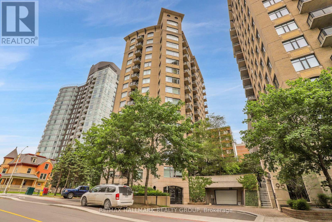We are here to answer any question about a listing and to facilitate viewing a property.
217 Belford Crescent
Ottawa, Ontario
Exceptional Custom Home (2017) in Desirable Westboro! Located next to a beautiful linear park maintained by the City of Ottawa-perfect for children, dog walking, or evening strolls-this stunning custom-built home offers a rare blend of luxury, comfort, and convenience. Enjoy being just a short walk from Richmond Road, where you'll find grocery stores, boutiques, and an array of top-rated restaurants. The Westboro Transit and LRT station on Scott Street is only a few blocks further for easy commuting. Built to the highest standards of craftsmanship, this home offers just over 2,100 square feet of finished living space, including a fully finished basement. Throughout the home, you'll find hardwood flooring-completely carpet-free-and designer-selected finishes that create a seamless, cohesive flow.The main level features an inviting living room with a stunning fireplace and large sun-filled windows adorned with custom window treatments. The chef-inspired kitchen boasts modern cabinetry, quartz countertops, and abundant storage. A formal dining room with a beautiful chandelier provides the perfect setting for entertaining, while a dedicated office offers an ideal space for working from home.Upstairs, discover three spacious bedrooms, including a luxurious primary suite with vaulted ceilings, a sitting area, walk-in closet, and private balcony. The spa-like ensuite offers double sinks, a soaker tub, and a separate shower.The bright lower-level family room features three oversized windows, built-in shelving, and a wet bar with a wine fridge-perfect for entertaining. A convenient two-piece bath completes this level.Additional highlights include pot lights throughout, built-in speakers, high ceilings, custom cabinetry, and a striking stucco and stone exterior. This home truly embodies thoughtful design and superior quality in one of Ottawa's most desirable neighbourhoods. Don't miss the opportunity to make it yours! (id:43934)
122 Country Meadow Drive S
Ottawa, Ontario
Welcome to 122 Country Meadow Drive an exceptional 4 Bedroom, 4 Bath residence nestled in one of Carp's most sought-after estate communities on 2 acres. Perfectly positioned within walking distance to the renowned Greensmere Golf & Country Club, this home offers the perfect blend of privacy, elegance, and modern comfort. Step inside to discover a bright and inviting Dining room that sets the tone for the rest of this stunning home. The main level showcases a sprawling Living room with charming fireplace and an abundance of natural light. The gourmet Kitchen is a chef's dream, featuring granite countertops, a large center island, and premium finishes. Ideal for both everyday living and entertaining. The main floor also includes a convenient Laundry room. On the Upper level you'll find 4 generously sized Bedrooms, including a luxurious Primary Suite complete with a spa-inspired 5-piece Ensuite Bath featuring Roman tub, double vanity and a huge walk-in closet. Plush carpeting throughout the upper level adds warmth and comfort. The fully finished Lower Level is designed for entertainment, boasting a built-in theatre system, an additional Bedroom, and a stylish 3-piece bath perfect for guests or extended family. Outside, your private backyard oasis awaits. Enjoy the lush, mature setting with your own in-ground salt water pool, relaxing hot tub, and picturesque views of your personal forest backdrop the ideal space for all-season enjoyment. Located just minutes from Kanata's high-tech sector, top-rated schools and highway, this remarkable home offers both tranquility and convenience. A true rare gem combining elegance, comfort, and resort-style living in one of Ottawa's most desirable rural communities. Furnace '25, HWT '25, septic '22, HVAC '25. Can be sold furnished! 24 hour Irrevocable on all Offers. (id:43934)
714 Bunchberry Way
Ottawa, Ontario
Luxurious Former Tamarack Oxford Model Home in Sought-After Findlay Creek! Nestled on a premium corner lot siding green space, this exceptional home offers over $300,000 in high-end upgrades in the desirable Findlay Creek community. With 6 spacious bedrooms and 5 elegant bathrooms, this residence offers the perfect blend of style, and functionality ideal for growing families, multi-generational living, or hosting with ease. The stately stone exterior, extended driveway, and custom landscaping offer unmatched curb appeal. Step inside to find luxurious hardwood flooring flowing seamlessly throughout the main floor, staircase, and into the upper hallway and primary suite. Soaring ceilings and large windows create a light-filled interior with a welcoming, open-concept layout. The fully-equipped gourmet kitchen features quartz countertops, premium cabinetry, a custom hood fan, a walk-in pantry, and a functional butlers pantry. The adjoining family room and dining area offer the perfect space to gather, with designer light fixtures and California shutters enhancing every detail. Upstairs, the primary suite offers a serene retreat with a spa-inspired 5-piece ensuite and generous walk-in closet. A junior suite with its own ensuite, two additional spacious bedrooms, and a third full bathroom ensure ample space for the whole family. The second-floor laundry room is equipped with built-in cabinetry and a utility sink, blending style with practicality. The fully finished basement features 9-foot ceilings, high-quality flooring, soundproofing, and a spacious recreation room. With two additional bedrooms, a full bathroom, and a modern kitchenette, its ideal for in-laws, guests, or as a potential income suite. The beautifully landscaped and fully fenced backyard offers a private outdoor escape perfect for summer barbecues, relaxing evenings, or entertaining under the stars. Located steps from parks, top-rated schools, trails, shopping, and transit, everyday convenience. (id:43934)
312 Daly Avenue
Ottawa, Ontario
This stately 3 storey property is a contractor's dream. Vacant and ready for your personal touches. The possibilities are endless, at this one of a kind address. Buyers are to conduct their own investigations in respect to easements, restrictions and rights of way, no representations or warranties. Buyer acknowledges that they will be provided with one access only (maximum of one hour) prior to waiver of conditions, for the purpose of satisfying said conditions. Said access to be supervised by the Seller's Property Manager and all parties (to a maximum of 3 persons) will wear protective gear as required, by the Seller's Property Manager. All parties entering to sign a release prior to entry in a form to be prepared and attached to listing. Showings only Wednesdays and Thursdays between 9 am and 5 pm. 48 hours irrevocable on all offers (id:43934)
221 Madhu Crescent
Ottawa, Ontario
A stunning bungalow with loft by Campanale the Chelsea II model offers over 4,000 sq. ft. of finished living space across three levels!Featuring 3 bedrooms, 4 full baths, two gourmet kitchens, multiple living and dining areas, and a main-floor family room, this home is perfect for multi-generational or extended family living.Beautifully landscaped gardens, an interlock patio, and a stone-brick façade create exceptional curb appeal, while inside youll find all hardwood flooring, granite countertops, and elegant birch staircases with wrought iron spindles.A rare opportunity to own a meticulous, versatile bungalow with loft---thoughtfully designed for both beauty and function. Furnace 2022, HWT 2021 and extra insulation added on 2022. (id:43934)
511 Bank Street
Ottawa, Ontario
Commercial mix-use property with $113,841 net rental income!! This property is located in a central and established urban area, surrounded with numerous retail services and commercial activities. Its just north of Catherine St and the Queensway, minutes to downtown core, and proximate to major employment, recreational, shopping, Parliament Hill, Rideau Canal, Byward Market plus active infill development. The main level of the building features a fit up restaurant with dining area(approx. 40 seats), service counter, food preparation area, public washrooms, and access to a full basement; the second level is a two bedroom apartment with kitchen, three piece washroom. Please do not approach restaurant owner or the employees re- this sale. (id:43934)
1792 Bearhill Road
Ottawa, Ontario
Get ready to be wowed by this breathtaking custom home, nestled on an expansive 41-acre estate featuring a lush mixed forest and your very own private pond! As you step inside, you'll be greeted by an airy and inviting atmosphere, seamlessly flowing across beautifully refinished hardwood floors. The heart of the main living area features an elegant wood stove and a captivating feature wall-perfect for cozy gatherings or calm, relaxing evenings at home. With floor-to-ceiling windows enveloping the main floor, the home invites the outdoors in and opens up to a massive patio equipped with a built-in outdoor kitchen-ideal for entertaining and enjoying al fresco dining! The fabulous master suite is your private sanctuary, complete with a spacious walk-through closet and a spa-inspired bath that beckons you to unwind and rejuvenate. Venture down to the lower level and discover an amazing recreation room with grand patio doors that lead to a lovely lower patio space. Two spacious bedrooms and a gorgeous shared bath complete this fun-filled area. You'll also find a utility room that houses the water treatment system and a wood/propane combination heating system. The ample 2-car garage is ready to accommodate your vehicles, motorized toys, or serve as a fantastic workshop. Outside, the property boasts a variety of outbuildings in different sizes, perfect for storage and countless hobby-farming opportunities. Meander along the winding paths that explore the property, and make the most of the serene surroundings with delightful walking, skiing, and snowshoeing adventures by the pond. Plus, thanks to a forest management agreement, you can enjoy property tax reductions! Conveniently located just 15 minutes from Kanata and Almonte, this home combines the tranquility of rural living with easy access to gourmet restaurants, charming shops, and endless recreational activities. Don't let this extraordinary slice of paradise slip away-where luxury and nature live in perfect harmony! (id:43934)
2020 Acoustic Way
Ottawa, Ontario
Welcome to this modern and spacious 7-bedroom, 5-bath detached home in highly sought-after Riverside South, offering over 4,500 sq.ft. of finished living space with 9-ft ceilings on every level. Perfect for large or multi-generational families, this home provides exceptional flexibility and comfort. The main level features a private office, a main-floor bedroom with ensuite, and an open-concept living and dining area ideal for daily living and entertaining. The upgraded gourmet kitchen includes quartz countertops, premium appliances, custom cabinetry, and a large island overlooking the bright great room. Upstairs, you'll find five spacious bedrooms, including two Jack & Jill bathrooms and a luxurious primary retreat with dual walk-in closets and a spa-inspired ensuite. The fully finished lower level adds even more space with a large recreation room, an additional bedroom, and a full 3-piece bathroom-ideal for extended family, teens, or guests. Additional highlights include 200 Amp service, an EV-ready outlet, upgraded finishes throughout, and a layout designed for modern living. Close to top-rated schools, parks, shopping, transit, and the future LRT, this home offers outstanding space and value in one of Ottawa's most desirable neighborhoods. Some photos virtually staged. (id:43934)
454 Cavesson Street
Ottawa, Ontario
Welcome to this rare Phoenix Platina model offering about 5,000 sq ft including a fully finished basement, 5+1 bedrooms, 5 bathrooms single detached house on a premium pie-shaped lot in one of Ottawas most desirable family communities. Meticulously maintained and loaded with upgrades, this spectacular home greets you with a dramatic entry and grand foyer leading to a main-floor den/home office with vaulted ceiling, formal living and dining rooms with hardwood floors, and a stunning chefs kitchen featuring a large central island, granite countertops, pots-and-pans drawers, stainless steel appliances, backsplash and sunny eat-in area overlooking the expansive family room with oversized windows and a cozy gas fireplace. A main-floor laundry and powder room add convenience. Upstairs, rich hardwood extends throughout and leads to four generous bedrooms plus an open office nook. The massive primary retreat boasts a private sitting area, two walk-in closets, a romantic three-sided gas fireplace and a spa-inspired ensuite with double vanity, makeup station, glass shower, tub and granite counters. Two bedrooms share a Jack-and-Jill bath with double sinks, while the fourth enjoys its own private ensuiteideal for guests or extended family. The professionally finished lower level offers a spacious recreation/theatre area, wet bar, bedroom, full bath and abundant storage. Outside, a fully fenced, landscaped backyard oasis features a heated saltwater pool, hot tub, cedar deck, gazebo and direct gate access to the pond and walking trails. Close to schools, shopping, this exclusive dream home blends luxury, function and lifestyle in a warm, family-oriented neighbourhood. Some of the pictures are virtually staged, 24 hours irrevocable for all offers. (id:43934)
A + B - 25 O'meara Street
Ottawa, Ontario
Conveniently located in the heart of Hintonburg, within only a short walk to Little Italy. This front-back Semi-Detached property was meticulously crafted, showcasing high-end finishes throughout, beautiful hardwood floors, Stone counters, and so much more. Each front-back Semi is a 3-bedroom with 2.5 baths, roughly 2000 sq/ft, with 1 outdoor parking space. Side lane entry takes you to the entrances for the lower level SDU's which are spacious 950 sq/ft 2-bedroom 1-bath units. Both units are fully rented with A+ Tenants!!! Tenants pay for hydro, water and Gas. Shared laneway to the rear for 1 parking space. (id:43934)
700 Coast Circle
Ottawa, Ontario
Welcome to 700 Coast Circle, Minto Redwood, situated on a 52' lot on a quiet family friendly street in Mahogany. This 3550+ sq ft. home hasModel home grade finishes throughout-Mirage Maple hardwood flooring, Solid hardwood staircases, Upgraded carpeting and under pad, 9 footceilings on both levels, Large porcelain tiles, Quartz countertops throughout, 10 foot 'waffle' ceiling in the main floor family room with a 36" gasfireplace. The kitchen is a hosts delight featuring built in wall ovens, Gas cooktop, pantry & beverage center. The Main living area has southernexposure. The 2nd floor features a massive master with a large closet and an oasis ensuite. Two bedrooms share a Jack & Jill bathroom and the4th bedroom has a 3 piece ensuite. Storage is a dream with extra cabinets in the laundry, a walk-in linen and a walk in closet in every room. VinylFenced backyar ** This is a linked property.** (id:43934)
123 - 15 Capella Court
Ottawa, Ontario
Discover a rare opportunity to own a premium warehouse and office condominium in a highly sought-after industrial and commercial corridor. This versatile space offers a functional and efficient layout designed to meet the needs of a wide range of businesses.The main level features a bright showroom area combined with a spacious warehouse, complete with a grade-level loading door (approx. 9'9" W x 9'8" H) for convenient shipping and receiving. Upstairs, the second floor includes well-appointed office space and a mezzanine, providing the perfect balance of operational and administrative areas.With a total area of approximately 4,165.71 sq. ft., including 3,120.35 sq. ft. of showroom/warehouse space and 1,045.36 sq. ft. of second-floor office space, this property is ideal for businesses seeking flexibility and functionality. The unit is fully air-conditioned for year-round comfort, and the monthly condo fee is $1,714.10(HST Incl.). Meticulously maintained and strategically located, this property presents an excellent opportunity for business owners or investors seeking a professional, move-in-ready commercial space in a prime location. (id:43934)
164 Copperwood Street
Ottawa, Ontario
Welcome to this stunning 4 bed, 4 bath residence that seamlessly combines elegance, comfort, & entertainment-ready living. This beautifully designed home offers a spacious and refined layout ideal for modern families. Beautiful hardwood flooring stretches across the entire home, enhancing the sense of warmth & sophistication. At the heart of the home lies a gorgeous chefs kitchen, outfitted with high-end stainless steel appliances including a gas stove & built-in wall oven. Quartz countertops, an oversized central island with seating, & ample custom cabinetry provide both function and flair. This kitchen is a culinary dream and a natural gathering place for family & friends. The main floor offers a thoughtfully designed layout with an elegant formal dining room ideal for hosting dinner parties & holiday gatherings, and a cozy yet spacious family room with gas fireplace providing a welcoming space to unwind. A stunning circular staircase anchors the home's design, while vaulted ceilings add an airy, open feel that enhances the sense of grandeur. Expansive windows flood the interior with natural light, creating a bright & inviting atmosphere throughout. Upstairs, the generously sized primary suite is a true sanctuary featuring hardwood floors, a large walk-in closet, and a spa-inspired ensuite. Three additional generously sized bedrooms offer flexibility for growing families, home offices, or guest accommodation, and a well-appointed full bath. The fully finished basement elevates this home to a new level of entertainment, boasting a wet bar, wine cellar, keg dispensing fridge, theatre room, a sleek 4-piece bath, & abundant storage. Step outside to your backyard oasis, designed for relaxation & enjoyment. The expansive deck is ideal for outdoor dining & lounging. Professionally landscaped gardens surround the space, creating a tranquil & private retreat. Lot size 66.57 x 171.36. Don't miss out, book your showing today! (id:43934)
4056 Highway 17 Highway
Ottawa, Ontario
A rare opportunity to own 92 acres of highly sought-after Farmland in West Carleton. Ideally positioned between Ottawa and Arnprior along Old Highway 17. Offering exceptional visibility, accessibility, and multiple agricultural options. This expansive parcel is perfect for Crop Farmers, Livestock producers, Land Investors, or the discerning purchaser seeking significant rural acreage with long-term potential. With access onto paved Old Hwy 17. Combined underground tile drainage with natural sloping land ensures quality production year after year.. A meanders creek with a hand full of Mature hardwood trees adds a stunning natural landscape feature. With AG zoning, the site supports a wide range of agricultural uses and offers opportunities for traditional farming practices, equestrian potential, or Build your own dream Farmstead with Home and Barns, your very own a countryside retreat!! All offer to be presented on January 30, 2026. No conveyance of pre-emptive offers. (id:43934)
242 Harmer Avenue S
Ottawa, Ontario
Welcome to this attractive red-brick single family home, boasting a rare double car garage, nestled in the sought-after Civic Hospital area. Fantastic location steps to the Experimental Farm, Dows Lake and vibrant Hintonburg, or take a walk over the Jackie Holzman footbridge to the trendy shops and dining spots of Wellington Village. This home seamlessly blends historic charm with modern updates, character features include hardwood floors, arched doorways and beautiful leaded glass windows. Upon entry you'll be greeted by a spacious foyer which leads to an inviting living room with large windows and wood-burning fireplace. Elegant formal dining room features a charming alcove and plenty of space to host large gatherings. Stunning kitchen renovation (2025), boasting quartz counters, breakfast bar and brand new stainless steel appliances. Desirable main floor family room framed by windows and offers access to the backyard. The second level features three good-sized bedrooms and an updated 4-piece main bathroom. The finished basement adds versatility with a spacious rec room/guest bedroom, pot lighting, a full bathroom with glass shower, laundry area, and plenty of storage. Enjoy the west-facing backyard, complete with a large deck, ideal for outdoor entertaining and summer evenings. An exceptional lifestyle awaits in one of Ottawa's most coveted neighbourhoods! 48 hour irrevocable on all offers. (id:43934)
886 Sendero Way
Ottawa, Ontario
Discover this stunning single detached home in Stittsville, offering over 3,000 sq ft above grade and an impressive open-concept layout designed for modern living. Rich hardwood floors and 9 ft smooth ceilings flow throughout the main level, featuring a formal great room with a custom fireplace and backsplash, an elegant dining room, a spacious kitchen, and a convenient main-floor den (which can be used as another bedrm). The chef's kitchen boasts a massive quartz island, abundant cabinetry, expansive counter space, black stainless steel appliances, and a built-in oven with cooktop. A sweeping hardwood spiral staircase leads to the second floor, where you'll find four generous bedrooms and three full bathrooms, including a luxurious primary suite with a large walk-in closet and a private 5-piece ensuite complete with glass shower and double quartz vanity. Second-floor laundry adds everyday convenience. The fully finished basement offers exceptional versatility, functioning perfectly as an in-law suite with 9ft ceilings and two bedrooms, a full bath, a complete kitchen, a designer feature wall with fireplace, and its own secondary laundry. This home is packed with premium upgrades-from flooring, quartz counters and a full 3pc bath powder rm to finer details like upgraded door hinges-showcasing true pride of ownership. Ideally located close to shopping, transit, parks, and top schools, this property delivers luxury, space, and convenience all in one. Call today to make this exceptional home yours! (id:43934)
279 Somerset Street E
Ottawa, Ontario
Exceptional Triplex in the Heart of Sandy Hill! A rare opportunity to own a fully leased, income-generating property in one of Ottawa's most desirable downtown neighbourhoods. This 3-storey triplex offers modern comfort, strong rental returns, and unbeatable location-perfect for investors or owner-occupiers alike. Each unit is self-contained with its own kitchen, full bathroom(s), and in-unit laundry, ensuring convenience and privacy for all tenants. Unit 1 (Main + Lower): 5-bedroom layout (3 on main, 2 below) with 2 full baths, shared kitchen and laundry, currently rented for $4,150/month. Unit 2 (Second Floor): Bright 2-bedroom + den apartment with full kitchen and laundry, ideal for professionals or students, rented for $1,800/month. Unit 3 (Third Floor): Spacious 2-bedroom unit featuring its own laundry and kitchen, bringing in $1,850/month including parking. Recent updates include a new A/C unit and owned hot water tank (2023). Three on-site parking spaces add further appeal. The property generates an impressive annual gross income of $93,600, with net income of $74,530 (after expenses) - a truly turn-key investment. Landlord pays for the utilities. Most units are available fully furnished, offering flexible options for short-term or long-term rentals. With steady leases signed within the past year and its proximity to Ottawa U, downtown amenities, and the Rideau Canal, this triplex combines strong cash flow with long-term growth potential. A solid investment in a prime downtown location. Don't miss it! (id:43934)
7595 Snake Island Road
Ottawa, Ontario
New Price! Exceptional family property on 9.9 acres! Four level split home-all brick-5 bedroom- Central air-1.5 baths-Main flr laundry ,family room w/gas FP,,Spacious 2 car garage with EV plug in,Newer 14KW Generac(2023)-(Nat gas)-Chain link fenced rear yard,Rear deck,Interlock drive,Updated water supply,(2018)Garage heater (2023)Nat gas furnace(2019)Kitchen updated approx 6 years,Lovely private treed property with 7 acre mature Red pine plantation.Recent roofing(2021)Newer air conditioning unit,Septic pumped 2024,That's not all! Secondary building"The Honey house" is an additional residence/in-law retreat with double insulated garage/Workshop,All garage doors with electric openers,(Separate well and septic)2 bedrooms-Kitchen-living ,dining and laundry rooms,and 4 pc bath.Building measurements will be available)(Electric heat with separate hydro meter.)Many more details during your visit! Feature sheets available with additional information.Just minutes to Metcalfe.Greely and Ottawa South! This lovely rural residence has been built and maintained by the original owner.Ask for a showing on this exceptional property today! (id:43934)
36 Keighley Circle
Ottawa, Ontario
This 4+1 bedroom, 4.5 bathroom detached home with a double garage, main floor den and loft offers upgrades, space, and a prime Kanata location. Built by Minto in 2003 and maintained by the original owners, the property features a new roof, replaced windows, upgraded kitchen cabinets with quartz countertops, and renovated bathrooms. The lot features a 47.57' frontage, landscaped yard, maple tree, and interlock driveway and patio. Inside, a tiled foyer with sidelights and a wide door leads to a private office with French doors. Hardwood flooring runs through both levels, joined by a curved hardwood staircase with iron spindles. The open living and dining area is framed by decorative columns and a Southwest-facing window. The kitchen has full-height cabinets, stainless steel appliances, quartz counters, a large island, and storage, opening to a breakfast area with a window and patio door. A family room with a gas fireplace overlooks the backyard, and a main floor laundry adds convenience. Upstairs, the 2nd floor features a loft that is ideal for studying, reading, or relaxation. The primary suite has a tray ceiling, sitting area, walk-in closet, and 5-piece ensuite. A second bedroom has its own ensuite, while two more bedrooms share a 4-piece bath. The finished basement expands living space with a recreation room, oversized windows, pot lights, a multipurpose room with kitchenette potential, direct access to a 3-piece bath, and a guest or in-law bedroom. The southwest-facing backyard is private and sunny, with an interlock patio, gazebo, and garden space. Walking distance to parks, schools, transit, supermarkets, and restaurants, and minutes to the Kanata high-tech hub, gyms, and amenities, this home is also in the catchment of top schools, including St. Isabel, All Saints, Earl of March, Kanata Highlands, W. Erskine Johnston, and West Carleton. A rare opportunity combining comfort and convenience. (id:43934)
313 Eckerson Avenue
Ottawa, Ontario
Your Private Backyard Sanctuary --A Rare Blend of Nature, Comfort & Style! This popular Monarch Maple Model sits on a premium pie-shaped lot backing onto protected green space in Stittsville's prestigious Traditions community. Lovingly maintained by the original owners, this 4-bedroom, 4-bathroom home exudes pride of ownership and boasts grand curb appeal. The landscaped front yard is a highlight of the neighborhood, setting the tone for the elegance that continues inside. Step into the open-to-above foyer and feel the warmth of hardwood floors, 9-ft ceilings, and crown molding throughout the main level. The open-concept living and dining rooms feature elegant tray ceilings, while the great room showcases a gas fireplace framed by a striking stone feature wall. The chef-inspired kitchen offers granite counters, high-end appliances, abundant cabinetry, and a large island with prep sink perfect for entertaining and everyday living. A main floor laundry and powder room add convenience. Upstairs, a maple staircase with iron spindles leads to a spacious loft retreat. The primary suite includes a walk-in closet and spa-like 5-piece ensuite. A second bedroom has its own ensuite and walk-in, while the third and fourth bedrooms share a Jack & Jill bath with individual walk-in closets. The private backyard oasis features landscaped gardens, interlock patio, a covered deck with electric awning, and no rear neighbors offering luxurious cottage-like living in the city! Bright and spacious unfinished lower level with four full egress windows and a rough-in, offering endless possibilities for your custom design. (id:43934)
113 Murray Street
Ottawa, Ontario
Grand Victorian classic with all the charm and architectural detailing you would expect of this era. Approximately 3300 sq ft with large rooms [the main floor itself is over 1400 sq'], bay windows, high ceilings, tall baseboards. The zoning will allow just about any use you can imagine. Located a few doors from the French Baker, Dalhousie Street - the original "urban village", 1/2 a block from the Rainbow Club and the heart of the tourist mecca and nightlife scene, the Byward Market. Has a kitchen, 3 washrooms. Special features are a private gated driveway for ~4 vehicles in impressive interlock stone pavers, plus it leads to a 32' x 18' modern concrete garage with a 10' wide overhead door. Recent forced air gas furnace 3 years old, back roof ~3 years and the front roof ~10 years. (id:43934)
142 Broadway Avenue
Ottawa, Ontario
Welcome to 142 Broadway. This bright and airy lovely family home is located in the highly desired "GLEBE: neighbourhood. Featuring 3 bedrooms, main floor family room, a large second floor den, and a south facing insulated sunroom with tiled heated flooring and three sides of windows. Fresh paint. Updated kitchen with granite counters, tiled backsplash, under cabinet lighting, and 4 s/s appliances. Updated full bathroom on 2nd floor. Wood burning brick fireplace in living room. Hardwood floors. Door from sunroom leads to the backyard and decks. City rear laneway leads to 2 with possibility of 3 cars of parallel parking plus a single detached garage. Steps to the Rideau Canal and a short walk to Dows Lake or over to all of Glebe's shops and restaurants including the lively Lansdowne development. You won't want to miss seeing this affordable Glebe home. (id:43934)
105 & 106 - 2900 Gibford Drive
Ottawa, Ontario
Now is your opportunity to own your business location, rather than pay rent! This fantastic double commercial unit provides over 2020 sq ft. and front faces Hunt Club, in central Ottawa, giving your business maximum street level exposure. Other businesses in the area include sit down restaurants, banks, gas station, and hotels provide excellent exposure for your business. Units in this complex are rarely available. Plenty of parking is available for your customers and close to the Ottawa Airport and easy access to Airport Parkway. (id:43934)
607 Devonwood Circle
Ottawa, Ontario
Remarkable property in a family-friendly neighbourhood! Unlike any other, this premium pie-shaped property is one of the largest and most ideally situated lots in the area. Featuring mature trees for privacy with no rear neighbours & backing onto Butterfly Park, the property is fully fenced and includes inground pool, cabana, new greenhouse & new shed- with room to spare for just about any outdoor activity you can think of! The "Royal Edward" model from Tartan offers an incredible 3314 sq.ft. including main floor office, 2 sitting rooms, and fabulous sunroom to nurture your own beautiful orchids. The current owners have made countless upgrades with longevity & love in mind. Notable in this home are the dozens of small improvements which extend the life of the home and make it feel like new again (see attached list). Not to mention the smooth ceilings and fresh paint throughout the home. New wide-plank flooring elevates the entrance level enhancing natural light from large windows and soaring 2-storey ceiling to brighten the home even on the greyest of winter days. Spacious kitchen is recently updated and includes all new high-end appliances, offering a dash of luxury while maintaining functionality for entertaining or everyday dinners. The heart of this home is surely the large family room just off the kitchen at the rear of the home. With gas fireplace for extra coziness and overlooking the picturesque backyard, it's easy to imagine friends and family gathering here. Climb the central staircase to find 4 large bedrooms + bonus loft space that adds even more versatility to your living space. But wait there's more- lower level is finished and serves as a generous in-law suite with 2 bedrooms & full bath. With rough-in for 2nd kitchen, this area is ready for your multi-generational family or long-term guests. All the hard work is done! Pride of ownership is undeniable. This is a must-see home in a superb area near greenspace and all amenities. Don't miss your chance (id:43934)
1110 Dunning Road
Ottawa, Ontario
Spacious 4-bedroom, 4-bath home offering a private yard, ample parking, and a large garage ideal for operating a small business or workshop. The property also features a separate apartment with its own private entrance, currently rented and providing immediate income potential. This versatile home is an excellent opportunity for buyers seeking space, functionality, and added revenue all in one property. (id:43934)
128 Chenoa Way
Ottawa, Ontario
Not often does a spacious, updated bungalow with an oversized pie shape lot featuring an inground pool come to market in the golf course community of Stonebridge. This Monarch built "Mahogany bungalow" model sits proudly on a mature and quiet street, BACKS ONTO TREES NOT REAR NEIGHBOURS.The open floor plan features vaulted, cathedral ceilings, 7" engineered hardwood flooring and oversized windows that flood natural light throughout the home. A clever floor plan that separates bedroom 2 from the main living area with double french door, a 3rd bedroom currently used as an office space and a formal dining room with transom style windows. The homes open gathering space centres around the updated kitchen featuring a massive breakfast island, black stainless steel appliances, white millwork with quartz counters/back splash and an informal eating area. There is a 600 CFM fan for the chefs of the home, access to the rear deck and its all open to the great room that features the gas fireplace. The p-bed is tucked away at the rear offering its own deck access, windows overlooking the pool, a walk in closet and a recently updated 4 piece ensuite bath. The lower level will not disappoint! It features a 4th bedroom, a full bath, large games/gym room and a separated theatre space. There is a work shop in the unfinished area with a utility sink, work bench, millwork storage and the new in 2024 furnace. This home has experienced many updates and improvements over the past few years. Its perfect for those looking to right size without sacrifices in space within a great golf course community that features walking trails along the Jock River, bike paths, Minto Sports Complex and easy access to the city core. Book your showing and start packing. (id:43934)
19 Turtle Point Private
Ottawa, Ontario
Experience the perfect blend of luxury, comfort, and community in this beautifully appointed 2-bedroom, 3.5-bathroom home in the prestigious Marshes subdivision of Kanata. With sophisticated design and exceptional functionality, this is a rare opportunity in one of the city's most sought-after neighbourhoods. Step inside to an airy, open-concept layout ideal for entertaining. The spacious dining room easily accommodates both elegant dinner parties and casual family meals. The chef-inspired kitchen is a standout, complete with stainless steel appliances, quartz countertops, oversized island, walk-in pantry, and generous cabinetry. A custom coffee and wine station adds thoughtful convenience. The sun-filled loft offers incredible versatility with a built-in Murphy bed, walk-in closet, and full bathroom ideal as a guest suite, home office, or third bedroom. Retreat to the serene primary suite with a custom walk-in closet and spa-like 5-piece ensuite featuring a double vanity, soaker tub, and glass-enclosed shower. The fully finished basement extends your living space with a spacious rec room, custom bar, and pool table. A separate bedroom and full bath offer excellent guest accommodations. Enjoy quiet mornings or lively evenings in the screened-in porch, perfect for year-round enjoyment! The private, landscaped backyard boasts a brand-new deck and built-in hot tub. A bright sunroom connects indoors without, adding to the homes charm. Pride of ownership is evident in this close-knit community, where neighbour's take care and connection seriously. Just minutes from DND, Kanata's tech hub, the Marshes Golf Course, and the luxurious Brookstreet Hotel with access to spa services, fine dining, and fitness facilities, this home offers the ultimate lifestyle. (id:43934)
110 Talos Circle
Ottawa, Ontario
GROWING FAMILIES REJOICE! Discover unparalleled elegance and practicality in this 5-bedroom, 4-bathroom masterpiece by award-winning Talos Homes, spanning over 3,300 sq.ft. on a serene, family-friendly Richmond street. This executive residence blends design with functional sophistication, featuring rich hardwood floors, expansive windows, and a dramatic illuminated solid-wood winding staircase leading to an open-concept layout with a chef's kitchen boasting granite countertops, custom cabinetry, stainless steel appliances, a central island, and a walk-in butler's pantry, flowing into a sophisticated dining room and a cozy living area with a stone gas fireplace. The luxurious primary suite offers a walk-in closet and spa-like ensuite with dual vanities, a soaker tub, and glass shower, while a finished basement provides a 5th bedroom, full bath, and versatile family room. A heated, insulated triple-car garage with EV charging is perfect for enthusiasts, complemented by a fully fenced, irrigated backyard with an automatic sprinkler system with a covered porch and space for a future pool, all steps from parks, top schools with bus pickup, and amenities - 110 Talos Circle is a lifestyle of sophistication; book your private tour today! 4 bedrooms above grade and 1 below grade. Some photos are digitally enhanced. (id:43934)
563 Merkley Drive
Ottawa, Ontario
Welcome to 563 Merkley Drive - a truly one-of-a-kind stone home where pride of ownership shines through every detail. Built by MacDonald Homes and lovingly maintained by the same owners for 29 years, this residence blends timeless craftsmanship with thoughtful updates throughout. From the moment you arrive, you'll be impressed by the full stone exterior and hardscaped flat-stone front patio that create a striking first impression. Inside, fresh paint and meticulous care showcase the home's inviting warmth and quality. The large primary suite offers an ideal retreat, while the finished basement features a new drop ceiling with pot lights - perfect for relaxing or entertaining. Step outside to the beautifully landscaped backyard, complete with flat-stone hardscaping and a tranquil pond, creating your own private oasis. The freshly epoxied and drywalled garage adds both style and functionality. Every aspect of this home reflects a commitment to excellence and an exceptional attention to detail. Nestled in a family-friendly neighbourhood known for its excellent schools, nearby amenities, and strong sense of community, this home offers an unmatched combination of charm, comfort, and quality. 563 Merkley Drive is more than a home - it's a legacy of care and craftsmanship that must be seen in person to be truly appreciated. (id:43934)
1346 Fox Valley Road
Ottawa, Ontario
Classic charm meets modern comfort in this timeless 5-bedroom, 4-bathroom family home located on a private 0.63-acre lot in one of Greely's most sought-after neighbourhoods. Thoughtfully designed by John Gerard, this residence showcases a beautiful center hall layout, sweeping staircase, elegant built-ins, and signature rounded corners for a refined architectural touch. The main floor features separate formal living and dining rooms, a dedicated home office, and a generous kitchen with gas stove and stainless steel appliances, open to the inviting family room with a cozy gas fireplace. Upstairs, the spacious primary suite offers a luxurious ensuite and walk-in closet, accompanied by three large secondary bedrooms and sculpted Berber carpeting throughout. The newly finished lower level adds a bright additional bedroom, full bathroom, and versatile recreation space. Outside, enjoy professionally landscaped grounds with interlock walkway, driveway accents, and a private rear patio surrounded by mature trees. Additional highlights include an upgraded 200-amp electrical panel, brand new generator, underground sprinkler system, and an oversized double garage perfect for the hobbyist or car enthusiast. A beautifully maintained property offering exceptional value and comfort in a premier Greely setting. (id:43934)
122 Helen Rapp Way
Ottawa, Ontario
Welcome to this stunning 5-bedroom, 3.5-bathroom Tartan model home nestled in the desirable, family-oriented community of Findlay Creek! This beautifully upgraded residence - boasting over $250,000 in premium upgrades - offers a modern open-concept layout designed for both style and functionality. The grand kitchen showcases new cabinetry, an eating area with vaulted ceilings, and views overlooking the backyard - perfect for everyday living and entertaining. The kitchen flows seamlessly into the bright and spacious family room featuring large windows and a cozy gas fireplace. The main floor also offers a dedicated home office and a formal dining area, ideal for family gatherings or remote work.Upstairs, discover four generously sized bedrooms, including a luxurious primary suite complete with a walk-in closet and a 4-piece ensuite featuring dual vanity sinks, a soaking tub, and a walk-in shower. The fully finished basement adds incredible versatility, offering a fifth bedroom, a full bathroom, and a large recreation area for added living or entertaining space. Additional highlights include a freshly epoxied garage floor, a brand-new fenced backyard, no front neighbours with peaceful greenery views, and extra space between homes - a rare 10' gap instead of the standard 5' in the newer phase - providing enhanced privacy and comfort.Located close to top-rated schools, parks, shopping, restaurants, walking trails, and public transit, this home truly embodies the best of Findlay Creek living. (id:43934)
1690 Montreal Road
Ottawa, Ontario
Land opportunity in prime city location! Welcome to a rare opportunity to own a piece of land in the heart of the city, where convenience meets potential. Whether you're an investor, developer, or a visionary entrepreneur, this property is your gateway to endless possibilities. Situated in a rapidly growing urban area, this land offers immediate access to key amenities schools, hospitals, shopping, public transportation, and major roadways. The surrounding neighbourhood is bustling with residential and commercial growth, making it an ideal spot for mixed-use development, residences, office space, or retail. (id:43934)
907 - 1035 Bank Street
Ottawa, Ontario
Welcome to 1035 Bank Street, Unit 907! Rarely available, this premium south/east-facing corner suite offers uninterrupted, front-row views of the stadium field and the historic Rideau Canal. This 2-bedroom residence is richly appointed with numerous upgrades and places you in the heart of The Glebe, with all the energy and excitement of Lansdowne Park just beyond your windows. Inside, you'll find stylish designer touches, including a custom whisky/wine cabinet, and a bright, open-concept living space framed by floor-to-ceiling windows. The primary bedroom boasts a private balcony overlooking the field with unmatched stadium views, while a second balcony also overlooking the field extends from the living room, creating the perfect setting for gatherings. From either balcony, you can take in an ever-changing backdrop of sports, concerts, and community events, all from the comfort of home. The building offers resort-style amenities, including a stadium sports box, concierge service, fitness center, and guest suite. Step outside and explore The Glebes acclaimed shops and dining, or stroll along the scenic canal pathways. This is a rare opportunity to own one of Ottawa's most unique suites, where the stadium truly is your front yard. (id:43934)
1152 Tawney Road
Ottawa, Ontario
Welcome to 1152 Tawney Road, a fully rented, high performing income property that delivers both strong cash flow and long term potential. This impressive 10 bedroom Rooming house sits proudly on a large corner lot in a sought after Ottawa neighbourhood, offering investors a rare blend of stability, performance, and future opportunity with AM10 zoning which allows for the construction of a large multi unit building. Currently generating $7,975/month ($91,872/year) in gross rental income, the property operates at full occupancy with professional management in place. Well maintained and thoughtfully updated, it's a true turnkey investment with an estimated net operating income of approximately $62,900/year. Enjoy reliable returns and peace of mind from day one. Inside, the home features a modern kitchen with stainless steel appliances, spacious common areas, and bright, comfortable rooms throughout. The flexible layout and favorable zoning also open doors for future redevelopment or expansion with possibility to add 2 additional units inside double garage, making it an ideal choice for investors focused on both immediate and long term growth. Situated close to parks, schools, and public transit, including the St. Laurent/Tawney bus stop, Weston Park, and Hawthorne Public School. This property offers excellent convenience for tenants and strong appeal for professionals. Whether you're expanding your portfolio or securing your next solid investment, 1152 Tawney Road stands out as a smart, well positioned, and profitable opportunity for any investor looking for immediate cashflow with upside. (id:43934)
743 Meadowridge Circle
Ottawa, Ontario
Welcome to this exceptional 2021-built two-story home, ideally located in the desirable Village of Carp. Combining timeless curb appeal with vertical siding and upscale design, this residence offers a perfect balance of elegance and function. The main floor features an inviting open-concept layout anchored by a stunning kitchen with a waterfall granite island, built-in appliances, side-by-side fridge and freezer, pantry, and thoughtful finishes. Flowing seamlessly into the great room and bright breakfast nook, this space is perfect for family living and entertaining. The breakfast nook provides direct access to the resort-style backyard, complete with an inground swimming pool, multi-level deck, interlock patio, pergola, astro turf, and full exterior irrigation and night lighting an outdoor oasis designed for both relaxation and gatherings. A dedicated main floor office offers convenience for work or study, while main floor laundry adds everyday practicality.Upstairs, you'll find three spacious bedrooms including the primary retreat, highlighted by a walk-in closet and a luxurious 5-piece en suite with spa-like finishes. The fully finished lower level expands the living space with a stylish family room featuring a modern electric fireplace, floating shelves, custom storage, and a versatile fourth bedroom for guests or family.Throughout the home, you'll appreciate the thoughtful details warm hardwood flooring, upscale tile, designer lighting, and high-end craftsmanship that distinguish this property. A rare feature in the Village, the oversized 3-car garage provides ample parking and storage.This is more than a home; its a lifestyle where modern design meets comfort, and where every detail has been carefully considered. Don't miss the opportunity to own a signature Rivington Homes build in one of Ottawas most sought-after communities. (id:43934)
781 Kilbirnie Drive
Ottawa, Ontario
START PLANNING YOUR SUMMER PARTIES NOW!! In a neighborhood well recognized for its prized real estate, this residence offers the opportunity to acquire an immaculate family home set on a rare 145 foot deep lot. A treed and landscaped yard offers a private destination outdoors while an unsurpassed attention to detail provides pristine living quarters inside. Almost 4500SF of refined space across this home built with the family in mind. The main floor features formal living and dining rooms, a den, an impressive great room with two storey ceilings and a fabulous kitchen with large centre island, butlers pantry and walk in pantry. Upstairs, a large primary bedroom with custom walk in closet also offers a 5 piece ensuite plus 3 additional bedrooms, a full bathroom and a laundry room with walk in linen closet. More great living space in the lower level with custom gym area, rec room, home theatre and sauna. Impeccably cared for by its original owners, take advantage of almost $200K in recent updates including roof, furnace, flooring, paint, pool equipment, basement & much more. Reward your family and MOVE UP TO STONEBRIDGE! (id:43934)
763 Kilbirnie Drive
Ottawa, Ontario
Welcome to the premier golf course community of Stonebridge and this exquisite Monarch-built Spruce model, offering over 3,500 sq. ft. of luxurious living on a sun-soaked, south-facing lot measuring approximately 50' x 110'. From the moment you enter, you'll be captivated by the grand, open-concept design, with soaring cathedral ceilings, gleaming hardwood floors, and oversized windows that bathe the home in natural light. The gourmet kitchen will delight any chef, featuring granite countertops, a gas stove, stainless steel appliances (2021-2022), and abundant cabinetry, seamlessly flowing into the inviting family room. A private main-floor office, an elegant formal dining room, and a bright living room complete this sophisticated main level. Upstairs offers four spacious bedrooms and three full baths, including a serene primary retreat with a spa-inspired ensuite and walk-in closet, a Jack-and-Jill bath, and convenient second-floor laundry. Meticulously maintained and upgraded with over $100K in recent improvements - including ROOF (2024), FRONT AND BACK INTERLOCK (2023), HEAT PUMP (2024), CENTRAL HUMIDIFIER (2024), UPDATED LIGHTING (2025), ALL APPLIANCES (including washer and dryer) (2021-2022), and OWNED HOT WATER TANK (2022) - this home is truly move-in ready. The unfinished basement, with four large windows and a bathroom rough-in, offers endless potential. Enjoy peaceful sunsets in your private backyard with no direct rear neighbours, just steps from parks, the Minto Recreation Centre, top-ranked schools, and minutes from shopping and dining. Move up to Stonebridge - where elegance meets exceptional community living! (id:43934)
578 Devonwood Circle
Ottawa, Ontario
Welcome to 578 Devonwood Circle, a stunning Tamarack-built "Gainsborough" model offering nearly 3,000sqft of well-designed living space on a premium 60 x 100 ft lot, plus a finished basement adding approximately 980sqft. This 4 plus 1 bed, 4 bath home blends elegance, modern upgrades, & family-friendly design for truly comfortable living. The main floor features gleaming hardwood, pot lights, crown moulding in the living, dining, & family rooms, a gas fireplace, & a versatile den or office. Hardwood flooring was added to the second level & staircase in 2012. The chef-inspired kitchen, renovated in 2021 w/about $80,000 in upgrades, offers quartz counters, a large island, stainless steel appliances, & a walk-in pantry perfect for cooking & entertaining. Upstairs, four spacious bedrooms & a loft provide room for the whole family. The primary suite includes a sitting area, two walk-in closets, & a spa-like ensuite w/double sinks. The finished basement adds a fifth bedroom, family room, bar area with high top counter, & a half bath, ideal for guests, a home gym, or teen retreat. Additional conveniences include custom retractable window coverings, UV & heat-reducing window film, a new air conditioner installed in 2020, & a 15,000-watt Firman generator with Generlink connection added in 2023. Step outside to a private backyard oasis with a 21 x 36 in-ground pool with liner replaced in 2021, interlock patio, shed, & Gemstone LED lighting on the front & back of the home. Major updates include a roof with 50-year shingles installed in 2015, a new furnace in 2023, & an owned hot water tank installed in 2024. An assumable alarm system, indoor pool timer, & upgraded exterior brickwork add further value. Located in a highly sought-after, family-friendly neighbourhood close to parks, schools, shopping, &recreation, this move-in-ready home combines space, style, & exceptional upgrades, making it a truly special place to call home. 24hrs irrev. Some photos are digitally enhanced. (id:43934)
A/b - 22 Inverkip Avenue
Ottawa, Ontario
Nestled in the prestigious and well-established Hunt Club neighborhood at 22 Inverkip Avenue, this newly constructed, semi-detached executivetownhome represents a premier opportunity for both luxurious owner-occupancy and strategic investment. The property features two elegantlyappointed, self-contained units, each with private entrances, each with two private parking spots, in-suite laundry, and separate mechanicalsystems, ensuring privacy and ease of management while generating significant rental income to offset carrying costs. Residents will enjoybreathtaking vistas from a 500 sq. ft rooftop terrace, spacious interiors with ensuite bathrooms, walk-in closets, and an open-concept designadorned with high-end finishes and cabinetry. Its unparalleled location offers immediate access to major employment hubs including the OttawaInternational Airport and Uplands Business Park, effortless commuting via Highway 417; and proximity to premier amenities such as Hunt ClubPlaza, recreational facilities, and scenic green spaces, making it an exceptional choice for discerning buyers seeking opulence and astuteinvestment in a high-demand rental market. (id:43934)
A/b - 22 Inverkip Avenue
Ottawa, Ontario
Nestled in the prestigious and well-established Hunt Club neighborhood at 22 Inverkip Avenue, this newly constructed, semi-detached executivetownhome represents a premier opportunity for both luxurious owner-occupancy and strategic investment. The property features two elegantlyappointed, self-contained units, each with private entrances, each with two private parking spots, in-suite laundry, and separate mechanicalsystems, ensuring privacy and ease of management while generating significant rental income to offset carrying costs. Residents will enjoybreathtaking vistas from a 500 sq. ft rooftop terrace, spacious interiors with ensuite bathrooms, walk-in closets, and an open-concept designadorned with high-end finishes and cabinetry. Its unparalleled location offers immediate access to major employment hubs including the OttawaInternational Airport and Uplands Business Park, effortless commuting via Highway 417; and proximity to premier amenities such as Hunt ClubPlaza, recreational facilities, and scenic green spaces, making it an exceptional choice for discerning buyers seeking opulence and astuteinvestment in a high-demand rental market. (id:43934)
A & B - 25 Pennard Way
Ottawa, Ontario
Nestled in the prestigious and well-established Hunt Club neighbourhood at 25 Pennard way, this newly constructed, semi-detached executivetownhome represents a premier opportunity for both luxurious owner-occupancy and strategic investment. The property features two elegantlyappointed, self-contained units, each with private entrances, each with two private parking spots, in-suite laundry, and separate mechanicalsystems, ensuring privacy and ease of management while generating significant rental income to offset carrying costs. Residents will enjoybreathtaking vistas from a 500 sq.ft rooftop terrace, spacious interiors with ensuite bathrooms, walk-in closets, and an open-concept designadorned with high-end finishes and cabinetry. Its unparalleled location offers immediate access to major employment hubs, including the OttawaInternational Airport and Uplands Business Park, effortless commuting via Highway 417, and proximity to premier amenities such as Hunt ClubPlaza, recreational facilities, and scenic green spaces, making it an exceptional choice for discerning buyers seeking opulence and astuteinvestment in a high-demand rental market (id:43934)
A & B - 25 Pennard Way
Ottawa, Ontario
Nestled in the prestigious and well-established Hunt Club neighbourhood at 25 Pennard way, this newly constructed, semi-detached executivetownhome represents a premier opportunity for both luxurious owner-occupancy and strategic investment. The property features two elegantlyappointed, self-contained units, each with private entrances, each with two private parking spots, in-suite laundry, and separate mechanicalsystems, ensuring privacy and ease of management while generating significant rental income to offset carrying costs. Residents will enjoybreathtaking vistas from a 500 sq.ft rooftop terrace, spacious interiors with ensuite bathrooms, walk-in closets, and an open-concept designadorned with high-end finishes and cabinetry. Its unparalleled location offers immediate access to major employment hubs, including the OttawaInternational Airport and Uplands Business Park, effortless commuting via Highway 417, and proximity to premier amenities such as Hunt ClubPlaza, recreational facilities, and scenic green spaces, making it an exceptional choice for discerning buyers seeking opulence and astuteinvestment in a high-demand rental market (id:43934)
A & B - 25 Pennard Way
Ottawa, Ontario
Nestled in the prestigious and well-established Hunt Club neighbourhood at 25 Pennard way, this newly constructed, semi-detached executive townhome represents a premier opportunity for both luxurious owner-occupancy and strategic investment. The property features two elegantly appointed, self-contained units, each with private entrances, each with two private parking spots, in-suite laundry, and separate mechanical systems, ensuring privacy and ease of management while generating significant rental income to offset carrying costs. Residents will enjoy breathtaking vistas from a 500 sq. ft. rooftop terrace, spacious interiors with ensuite bathrooms, walk-in closets, and an open-concept design adorned with high-end finishes and cabinetry. Its unparalleled location offers immediate access to major employment hubs, including the International Airport and Uplands Business Park; effortless commuting via Highway 417; and proximity to premier amenities such as Hunt Plaza, recreational facilities, and scenic green spaces, making it an exceptional choice for discerning buyers seeking opulence and astute investment in a high-demand rental market (id:43934)
A/b - 22 Inverkip Avenue
Ottawa, Ontario
Nestled in the prestigious and well-established Hunt Club neighborhood at 22 Inverkip Avenue, this newly constructed, semi-detached executivetownhome represents a premier opportunity for both luxurious owner-occupancy and strategic investment. The property features two elegantlyappointed, self-contained units, each with private entrances, each with two private parking spots, in-suite laundry, and separate mechanicalsystems, ensuring privacy and ease of management while generating significant rental income to offset carrying costs. Residents will enjoybreathtaking vistas from a 500 sq. ft rooftop terrace, spacious interiors with ensuite bathrooms, walk-in closets, and an open-concept designadorned with high-end finishes and cabinetry. Its unparalleled location offers immediate access to major employment hubs including the OttawaInternational Airport and Uplands Business Park, effortless commuting via Highway 417; and proximity to premier amenities such as Hunt ClubPlaza, recreational facilities, and scenic green spaces, making it an exceptional choice for discerning buyers seeking opulence and astuteinvestment in a high-demand rental market (id:43934)
1591 Stephanie Anne Drive
Ottawa, Ontario
1591 Stephanie Anne Drive invites you to enjoy luxurious living on a peaceful, treed corner lot surrounded by manicured 20-foot hedges for privacy and set back from the road in one of Greely's most established and coveted communities. The main floor opens with a grand foyer boasting vaulted ceilings, ceramic tile and gleaming hardwood floors. Anchored by a gas fireplace with soaring 13-foot ceilings, the living room exudes warmth and grandeur, while the separate dining room sets the stage for memorable gatherings. The spacious designer kitchen is perfect for hosting and features quartz counters, stainless steel appliances, and a large central island with seating. A bright adjoining eating area with oversized windows extends to a private backyard and two-level hardscape patios, perfect for morning coffee or evening relaxation. The primary suite offers a walk-in closet, additional wardrobes, and a luxurious 5-piece ensuite. A spacious secondary bedroom and beautifully finished full bath with striking shower tile complete the main level. (3 bathrooms include quartz counters). A striking circular staircase leads to the lower level, where the soundproof theatre takes centre stage with two level seating and cinematic scale. Complementing this is an expansive recreation room with a center gas fireplace, an additional bedroom (currently being used as a gym) with wall-to-wall closet, a home office, a sleek full bath, and a laundry room. This custom home crafted with enduring steel construction, sweeping circular 21 vehicle driveway to the oversized two car garage, and underground irrigation system impress across the manicured property, while the large custom storage shed offers unmatched convenience. Successful inspection reports completed July 2025 (home, well and septic) available upon request. Minutes from schools, parks, shops, and nature trails. This home delivers Greely's tranquility with modern luxury and unforgettable entertainment at home with family and friends. (id:43934)
1991 Banff Avenue
Ottawa, Ontario
Exceptional Investment Opportunity - Live In One Unit, Rent the Other! Discover the perfect blend of functionality, comfort, and opportunity in this rarely offered duplex, ideally located in a central neighbourhood just minutes from the LRT, schools, shopping, dining, and all major amenities. Whether you're looking for a smart investment or a multi-generational living solution, this property checks all the boxes. Each unit in this well-maintained duplex is thoughtfully designed with separate heat and hydro meters for added convenience and financial independence. Step inside each unit to find a welcoming foyer with a convenient powder room, leading to a spacious and bright living area that flows seamlessly into the dining room. From here, walk out to your own private backyard oasis - both units boast fully fenced yards with brand-new fencing, perfect for relaxing or entertaining, and each one backs directly onto a peaceful park for added privacy and greenery. The kitchens in both units offer ample space for meal prep and storage, while upstairs, you'll find three generously sized bedrooms and a full bathroom featuring cheater en-suite access to the primary bedroom, a layout thats both functional and family-friendly, while also offering potential for future upgrades. Downstairs, each unit includes a partially finished basement with a versatile bonus family room, offering even more living space for kids, guests, or a home office. Additional highlights include two separate garages, recently updated furnaces and AC units - giving you peace of mind for years to come. Live in one unit and rent out the other for extra income or add this solid, centrally located property to your investment portfolio. Opportunities like this don't come often! (id:43934)
16 Blackshire Circle
Ottawa, Ontario
Open House Sat Oct 4, 2025. Welcome to this stunning 4+1 bedroom executive home in the prestigious Stonebridge golf course community, perfectly positioned to back onto the fairways with breathtaking golf course and ravine views. Step inside to a grand layout featuring soaring 2-storey ceilings in both the great room and formal living room, with walls of windows that flood the space with natural light and showcase the picturesque scenery. The open-concept kitchen and bright eating area also overlook the golf course, creating a serene setting for everyday living and entertaining. Enjoy formal occasions in the elegant dining room, and appreciate the convenience of a main floor powder room, laundry room, and den - ideal for working from home. Upstairs, the generous primary suite offers a tranquil retreat with spectacular views of the fairways, along with a 5 piece ensuite and walk-in closet. Three additional bedrooms and a main bath complete the upper level. The professionally finished basement features 9-foot ceilings with a media room, and rec room with pool table and bar for family nights at home. In addition, a new modern 3-piece bath with oversized glass shower, and a 5th bedroom area ideal for guests or extended family. All just minutes from shops, transit, parks, and Stonebridge trails along the scenic Jock River-this is golf course living at its finest. Updates include: Basement Bath 2025, Carpet 2025, HRV 2025, Many Rooms Painted 2025, HWT owned 2019, Furnace 2017, Roof 2016. Utilities: Hydro: approx 210/mth, Gas: Approx 109/mth , Water: Approx 90/mth. 24 hour irrevocable on all offers as per Form 244. Allow 2 hours for showings. (id:43934)
1003 - 85 Bronson Avenue
Ottawa, Ontario
Experience luxury and space in this rare 3-bedroom (or 2-bedroom plus den) unit perched high above Ottawa's vibrant Centretown with stunning north-west views of the Ottawa River and the Gatineau Hills and balconies on both the north and south sides. Designed with an open-concept layout, the home is bathed in natural light, highlighting the rich hardwood flooring and elegant finishes and is ideal for entertaining. The gourmet kitchen boasts granite countertops, stainless steel appliances, and a rare double pantry. The primary suite features a spacious 5-piece ensuite, providing a serene retreat, walk-in closet with custom built-ins and balcony. The versatile layout makes for an ideal work from home space. Additional conveniences include in-unit laundry, two storage lockers combined, two underground parking spaces (with potential for third spot not included). Building amenities include the peaceful Gardens, gym, party room and underground guest parking. Steps to the Ottawa River Parkway walking and biking paths, Lyon Street O-train, Lebreton Flats and the new library as well as all Centretown has to offer. Vacant, quick closing available. Parking PB 33 & 34. Locker PB 13 & 14. (id:43934)

