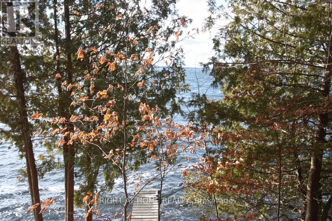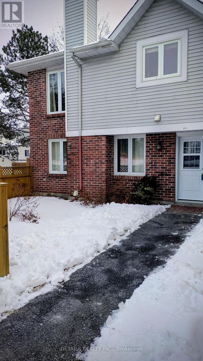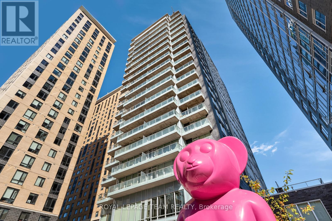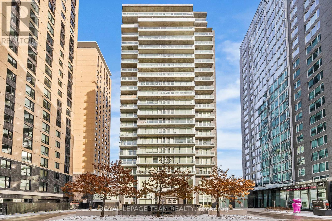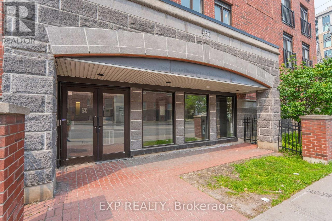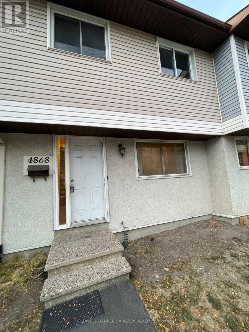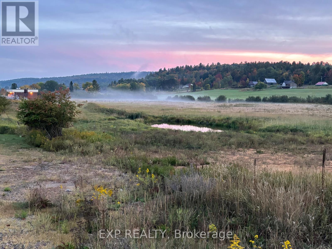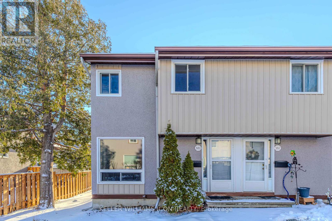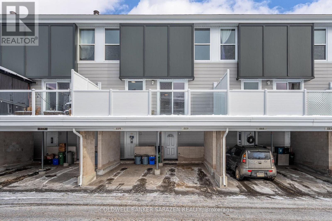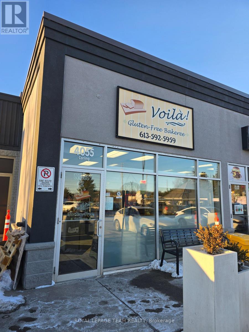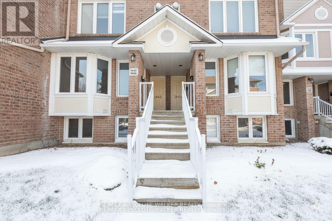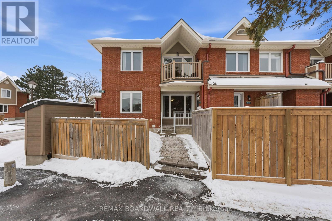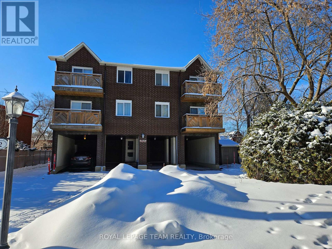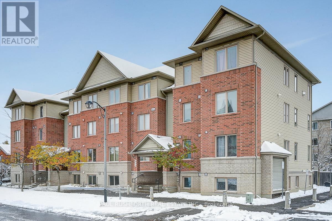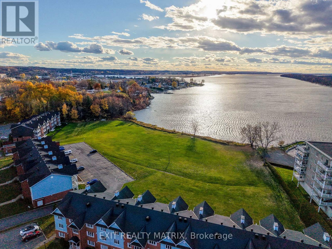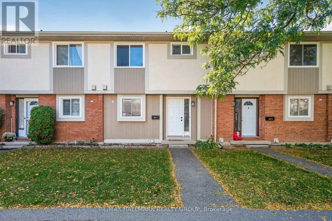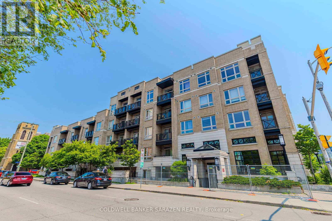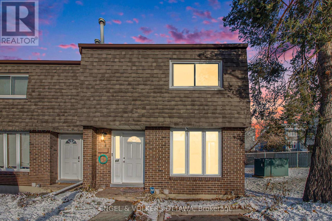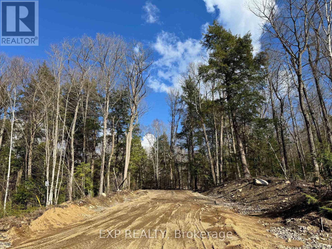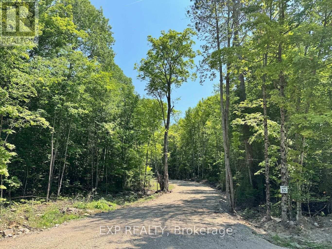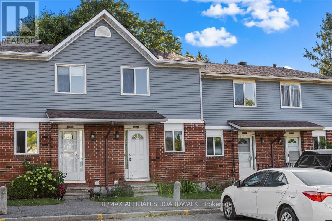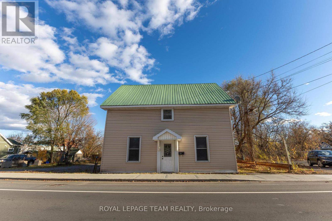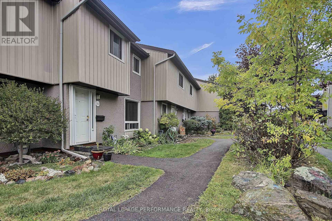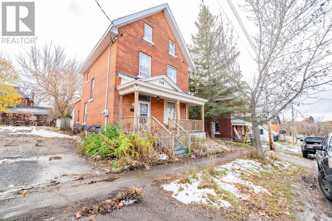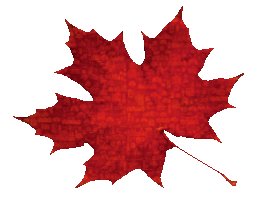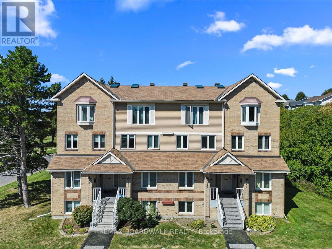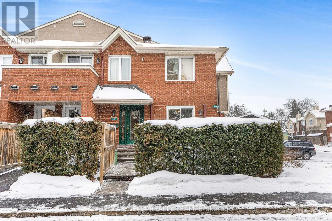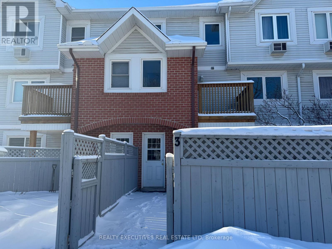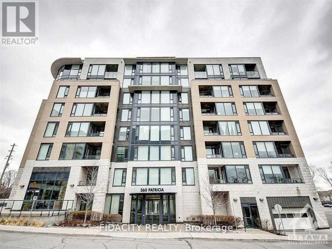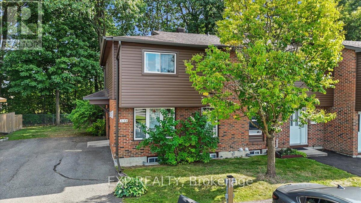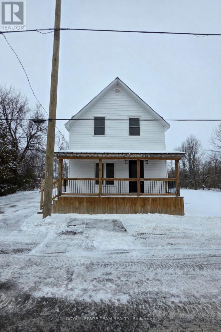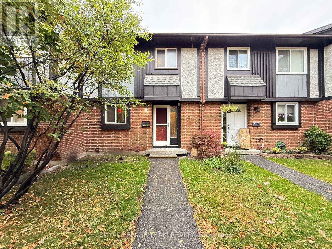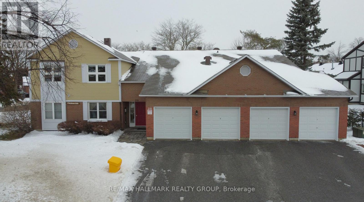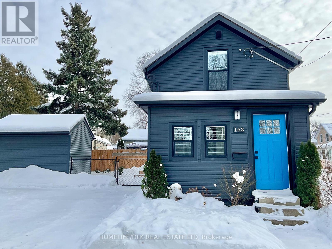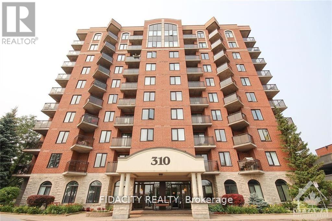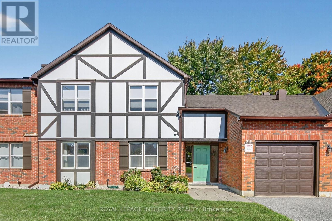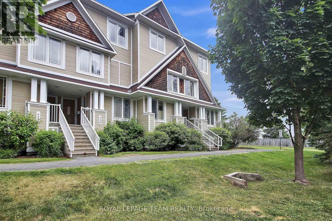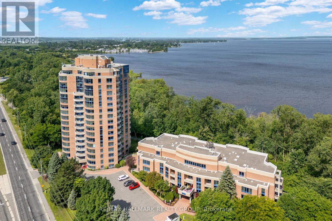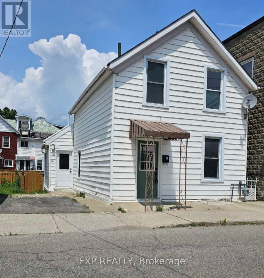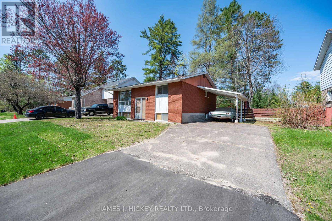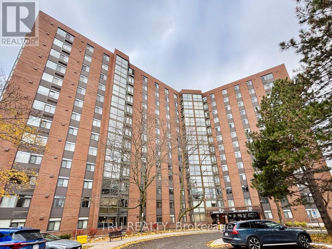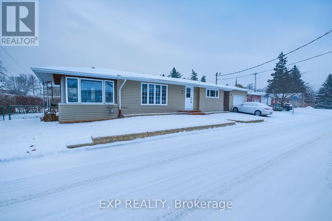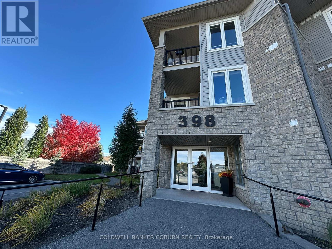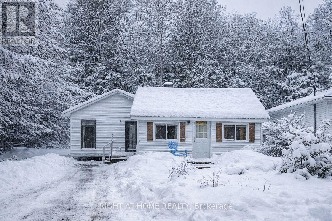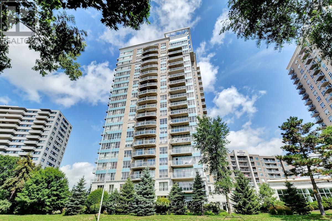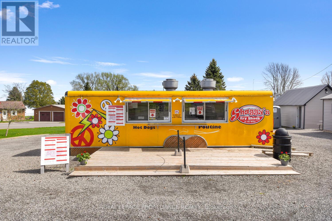We are here to answer any question about a listing and to facilitate viewing a property.
00 Hopper Lane
Rideau Lakes, Ontario
One of the last waterfront lots to be had on the Upper Rideau Lake near Narrows Lock. Upper Rideau is part of the Rideau Lakes chain and is a world heritage site featuring it's many beautiful locks and endless boating from your front door. The Big Rideau Lake is just seconds away and one quick lock down as well as the Newboro Lake chain featuring 6 lakes you can travel again just one lock down from this lake. Westport Village is also on the Lake with dockage dockage & shopping. Large open view well treed, sloping lot with clean rocky shoreline excellent for swimming, boating & fishing. Hydro easement at rear of lot. Listing Broker is also part owner. Please include schedule B in all offers along with Form 161 Registrants Disclosure. (id:43934)
F1 - 95 Findlay Avenue
Carleton Place, Ontario
Welcome to 95 Findlay Avenue, Unit F1. A charming 2 Story, 2 bedroom, 1.5 bath end unit townhome is perfectly situated at the edge of Carleton Place. Low Maintenance lifestyle. A welcoming foyer with ample closet space leads into a warm and spacious living room with 2 large windows and an electric fireplace(originally a wood fireplace that has been capped). Seamless flow into the dining room area, perfect for relaxing and entertaining. Functional Galley Style kitchen features granite countertops and beautiful wood cabinets, offering optimal space for cooking and meal preparation. A convenient powder room combined with laundry located just off of the kitchen. The second level offers a spacious primary bedroom with a wall to wall closet. A versatile second bedroom is ideal for a home office, nursery, craft room, guest bedroom. Completing the second level is a 4 piece bathroom and a large walk in storage room with built in shelving. Enjoy a private yard with fence and perennial garden, overlooking the park. Freshly painted and ready for you to call home. A short walk to coffee shops, grocery store and downtown amenities. For outdoor enthusiasts, the recreation trail/Ottawa Valley Rail Trail (OVRT) is just steps away, ideal for cycling, walking, and dog friendly outings. Condo fees $390/month include building insurance, water, parking. Nestled in a peaceful community, this move-in-ready home provides a wonderful opportunity to enjoy comfort, convenience, and a place you'll love calling home. Pets are permitted. Be sure to Check out the video tour for photos and floor plans. A wonderful layout, conveniently located, close to to Highway 7 for an easy commute, restaurants and shopping. 48 hour irrevocable on all offers. (id:43934)
1111 - 111 Champagne Avenue
Ottawa, Ontario
Welcome to the SoHo ChampagneOttawas landmark address overlooking Dows Lake. This modern 1-bed, 1-bath suite combines sleek design with unbeatable location in the heart of Little Italy.Floor-to-ceiling windows flood the space with natural light and frame sweeping views of the lake, city skyline, and Rideau Canal. The open-concept layout is anchored by a stunning kitchen with quartz countertops, integrated appliances, and a stylish glass backsplash perfect for both daily living and entertaining. A classy marble bath and tranquil bedroom with generous closet space complete the home.Enjoy four-season recreation right outside your door canoeists in summer, tulip blooms in spring, and skating down the worlds longest rink in winter.SoHo Champagne offers luxury amenities: fitness centre, outdoor pool, hot tub, theatre, lounge, concierge, and secure parking. Steps to Preston Street dining, cafés, and the O-Train, this home earns top marks in urban living! (id:43934)
1110 - 111 Champagne Avenue S
Ottawa, Ontario
Welcome to SoHo Champagne - a luxurious condo building in the heart of Little Italy and with overlooking views of beautiful Dow's Lake! This modern 1 Bedroom, 1 Bathroom condo offers a functional layout and sleek finishes, with hardwood floors that extend throughout the living space. Floor to ceiling windows allow natural light to flow through the unit and provide stunning views of the lake, city, and the canal. The open concept kitchen features stone counters throughout, large kitchen island, hidden appliances, and abundant cupboard space. The bathroom features modern finishes including stand-up shower with glass door. Building amenities include a fully-equipped fitness centre, an outdoor pool, hot tub, theatre room, lounge area, on-site concierge, and secure parking. This is your chance to live in a highly desired area of Ottawa, just steps to Preston Street's restaurants & cafes, the O-Train, and Dow's Lake. Unit includes UNDERGROUND PARKING and Storage Locker! (id:43934)
403 - 456 King Edward Avenue
Ottawa, Ontario
The same size as the 2 bedrooms in this building with an extra-large den with it's own en-suite, this very comfortable unit offers superb flexibility. 739 Sq Ft! Balcony off master and living room, hardwood, granite counters, breakfast bar, in-suite laundry, underground parking and locker included. Rooftop terrace w Gas BBQ. Freshly painted and located on the cooler side of the building with nice city-scape views. Just a couple of blocks from Ottawa University Campus in Sandy Hill, amazing walkscore of 99/100 - two full baths - great for sharing or guests, walk to everything, school, Parliament, Byward Market, Rideau Centre, Rideau Canal, groceries, LCBO, Light Rail - it's all right here - 24 hour irrev. (id:43934)
10 - 4868 Hendon Way
Ottawa, Ontario
Excellent opportunity for 1st time homeowner or investors. NO REAR neighbors and back to a city park. Just a few minutes to the Highway 417, 5-10 mins from DT, close to LRT and Shopping. Affordable condo townhome w/ 3 bdrm, 1.5 bath and 1 parking spot. Main level features w/ dinning, kitchen and family room, and 2 pc bath, w/ nice tile work, hardwood flr, spacious living space w/doors to backyard, powder room, a large eat-in kitchen that has been tastefully upgraded with custom maple, soft close cabinetry and lots of counter/storage space. 2/F features w/ good sized master bedroom, other 2 bdrms, and 3 pc main bath. Lower level is partially finished w/a new flr. One assigned park spot. Visitor parking at the front door. Playground, city parks, retirement developments nearby. Monthly condo fee $445 including water. (id:43934)
Pt L 28 Siberia Road
Madawaska Valley, Ontario
11.79 waterfront acres on the shore of Barry's Bay. South facing, gently sloping meadow with a pond that calls on your imagination for possibilities. The shoreline is natural and has marshy areas and the lakeshore is sandy bottomed. This amazing Kamaniskeg waterfront gives you 90 kms of scenic boating with some of the most diverse shoreline. Just across from the hospital on the outskirts of Barry's Bay. (id:43934)
380 Woodfield Drive
Ottawa, Ontario
HYDRO & WATER INCLUDED IN CONDO FEES - A RARE FIND!This 3-BEDROOM + DEN END-UNIT TOWNHOME with NO REAR NEIGHBOURS is ideally located in the heart of vibrant Tanglewood, close to everything you need.The main level features bright, inviting living spaces and a well-appointed kitchen with abundant cabinetry and a cozy eating area, overlooking the backyard with direct outdoor access.Upstairs, you'll find a spacious primary bedroom, two additional bedrooms with generous closet space, and a full bathroom. The finished lower level includes a large den-perfect as a home office, guest room, or gym.Enjoy a private backyard with a Deck (2016) Shed (2016) Fence (2024), ideal for relaxing & entertaining. Condo management takes care of lawn maintenance in the summer and snow removal in the winter, offering truly low-maintenance living. Your dedicated parking spot is conveniently located right at the front door.Steps to frequent transit and minutes to Costco, Merivale shopping, Algonquin College, Nepean Sportsplex, parks, and endless amenities, this move-in-ready home delivers exceptional convenience and outstanding value. (id:43934)
223 - 3445 Uplands Drive
Ottawa, Ontario
Welcome home to this beautifully updated 3-bedroom, 2-bathroom condo in the heart of South Keys/Uplands-an accessible, amenity-rich community loved for its walkability, parks, and effortless transit connections. Step inside to discover a fully updated home as of 2025.Notice the new engineered hardwood flooring that carries through the main living spaces, paired with brand-new carpet on the stairs for comfort and warmth. The fully renovated kitchen shines with modern finishes and thoughtful functionality including brand new Stove, Microwave Hood-Fan and Dishwasher, opening into a bright dining and living area perfect for everyday living and cozy gatherings. Both bathrooms have tastefully updated vanities, and the entire home has been freshly painted in a contemporary palette, making it truly move-in ready. Updated lighting adds a fresh, airy feel throughout. Outside, a private carport offers year-round convenience. Enjoy being moments from South Keys Shopping Centre, schools, parks, the Greenboro Transitway Station, walking paths, and easy access to the Airport Parkway-whether commuting, exploring, or simply enjoying your neighbourhood, this location makes life feel effortless. A warm, stylish home in a beautifully connected area-this is the perfect place to begin your next chapter. (id:43934)
2 - 4055 Carling Avenue
Ottawa, Ontario
A rare opportunity to own a well-established gluten-free bakery with a strong local following and an excellent reputation for quality products. Located in a prime area with steady foot traffic, this business offers proven profitability and room for future growth. Perfect for an entrepreneur or food lover looking for an operation with loyal customers already in place. Seller may consider a Vendor Take-Back (VTB) mortgage for qualified buyers. Don't miss the chance to own a trusted local favourite. (id:43934)
1647 Locksley Lane
Ottawa, Ontario
Welcome to this charming 2-bedroom condo townhome, ideal for first-time buyers or savvy investors! The main level offers a smart layout featuring a bright eat-in kitchen, an inviting living room complete with a cozy fireplace and walk-out access to your private back balcony, plus a handy powder room.Downstairs, youll find two spacious bedrooms, including one with cheater ensuite access for added ease. The lower level also hosts in-unit laundry and generous storage space to keep things organized. The home has a fresh, updated look thanks to new laminate flooring and a full coat of paint. Perfectly located with transit and the future LRT just minutes away, plus close proximity to parks, shops, and daily amenities. An ideal property combining easy upkeep with everyday comfort. (id:43934)
106 - 1760 Cabaret Lane
Ottawa, Ontario
Welcome to 1760 Cabaret ln unit #106 in the beautifully maintained resort style Club Citadel community, walking distance to grocery stores, restaurants, and shopping with easy highway access. This 2 bedroom low maintenance bungalow style unit features hardwood throughout the main level, A recently updated main bath room and fully finished basement with separate spacious laundry room. Enjoy the many amenities that Club Citadelle has to offer including a large outdoor pool, tennis courts, a rentable party room, exercise room, and clubhouse. Snow removal, grass cutting, and water are included in the condo fee's. Come make friends with the many friendly people in the area, relax and enjoy the worry free living style!, Freshly painted and ready for you to move in! (id:43934)
5 - 522 Riverdale Avenue
Ottawa, Ontario
Here it is! A rare opportunity to own a bright refreshed one-bedroom condo in the heart of Old Ottawa South for under $370,000. With coveted north and west exposure, this sun-filled unit feels warm and welcoming throughout the day. Thoughtful updates include soundproofing in the bedroom, upgraded flooring and carpet, fresh paint, and a fully refreshed bathroom featuring a new vanity, toilet, tile flooring, and tub surround. The kitchen offers a dishwasher, and the convenience continues with an in-suite stacked washer and dryer. Enjoy your morning coffee or evening unwind on the private balcony off the living/dining area. This unit also comes with one outdoor parking space and a large storage locker. The building itself is a hidden gem-only 10 units, well run, and self-managed, offering a sense of community and peace of mind. Parents-why the high pay rent for your university student when you can build equity over 3-4 years? This condo is also an ideal fit for a first-time solo buyer or a couple looking to enter the real estate market in a prime location. Retiring and looking to travel? Here is the ideal opportunity, just lock and go! The walkability of this location is exceptional. Stroll to the shops and cafés of Old Ottawa South, head to Billings Bridge, or enjoy a short walk to Lansdowne. With parks, recreation, and the river just steps away (SUP owners, take note!), you'll find yourself leaving the car parked more often than not. 24-hour irrevocable required. Don't wait-opportunities like this in such a sought-after neighbourhood don't last long! (id:43934)
2 - 510 Stonefield Private
Ottawa, Ontario
Over 1000 sq ft of living space! Rarely offered model featuring open concept design, 2 bed with den, perfect for a home office or guest room. Plenty of natural light! Patio doors lead to your own private patio. Fantastic unit perfect for everyday living and entertaining with open-concept living/dining area with kitchen island and breakfast bar. Features stainless steel appliances. No carpet, easy-care laminate, and tile flooring throughout. Including 1.5 baths, with a convenient powder room and a bright main bath. Efficient gas furnace heating and central air conditioning provide year-round comfort. Parking spot #122 is conveniently located right out front. Move-in ready, low-maintenance living in a peaceful, well-maintained community. Walking distance to long list of amenities and easy access to transit. Fantastic location! Quick closing possible! (id:43934)
1c - 160 Edwards Street
Clarence-Rockland, Ontario
Imagine awakening to the shimmer of the Ottawa river, with unobstructed views from your bedroom window. Imagine the refreshing river breeze as you relax with your morning coffee or take in your sunset views from your walkout patio. Well, you don't have to imagine it! This 2-bedroom waterfront condo situated right next to Du Moulin Park and a public boat launch is an invitation to step into your next chapter NOW...a calmer, simpler and - frankly - more enjoyable one. Welcome to sought-after 160 Edwards in beautiful Rockland, a bilingual and family-centred community where neighbours wave, amenities are growing, greenspace is abundant and the city remains just a short drive away (with plans proposed to expand Highway 17/174 too). Inside this thoughtfully designed & carpet-free 2-bedroom condo, you'll find a layout that offers effortless flow and an abundance of storage. Sunlight pours in through large windows and walkout patio doors, warming every corner of the open-concept home. The spacious kitchen offers views right to the water too, with ample room to continue hosting loved ones. Your bright primary bedroom features an oversized walk-in closet and access to the large 4-piece bathroom, which boasts more storage. Situated on the main floor of the property, the home is an attractive investment, offering secure front & rear access and TWO private parking spots for overnight guests. Trade in your snowblower and mower for a new set of golf clubs, the kayak you've always wanted or a yoga membership you'll actually have time to enjoy. (id:43934)
3921c Old Richmond Road
Ottawa, Ontario
Beautifully renovated and affordably priced, this 3 Bedroom, 1.5 Bathroom Townhome with a Fully Finished basement offers incredible value for under $365K! Move-In Ready with thoughtful upgrades throughout, this home blends modern finishes with functional living spaces. The welcoming tiled entrance features mirrored closet doors and leads into a beautifully updated kitchen complete with 3 Stainless Steel appliances, new countertops, stylish tiled backsplash, and ample cabinetry for all your storage needs! The open-concept living and dining area is filled with natural light and showcases laminate flooring, creating the perfect space for relaxing or entertaining. Patio doors open to a private, fenced backyard with a stone patio and premium orientation offering excellent privacy for outdoor gatherings. Upstairs, you'll find brand-new Berber carpet leading to three generous bedrooms, each with plenty of closet space and mirror sliding doors. The fresh and modern full bathroom adds a clean finishing touch to the upper level. The lower level extends your living space with a fully finished basement, newly carpeted for comfort, complete with a convenient powder room and laundry area. This versatile space is ideal for a family rec room, playroom, movie nights, or even a home office. Enjoy peace of mind with recent updates throughout, giving you a turnkey property ready to welcome its next owner. Includes 1 Parking spot located close to the unit! Freshly Painted throughout, New light fixtures, New Hardware! The location is unbeatable, just steps from parks, walking paths, schools, shopping, and public transit, with quick and easy access to Highway 417 for commuters. Whether you're a first-time homebuyer, downsizer, or investor, this renovated townhome is a rare find at this price point. Don't miss the opportunity to call this stylish and functional property your new home! (id:43934)
218 - 429 Kent Street
Ottawa, Ontario
Nestled in the vibrant heart of the city, this exquisite one-bedroom apartment offers an exceptional urban living experience with generous proportions rarely found in downtown dwellings. The residence showcases gleaming hardwood floors that flow seamlessly throughout an open-concept living and dining area. The spacious bedroom boasts a big closet, while the modern bathroom is 4Pcs. Culinary enthusiasts will appreciate the well-appointed kitchen with stainless steel appliances, perfect for both everyday meals and entertaining. Additional highlights include in-unit laundry, a heated underground parking space, and access to building amenities including a charming rooftop terrace complete with BBQ facilities. Situated in a meticulously maintained building with professional management, this residence places you just steps away from the city's finest dining, shopping, and entertainment options, offering the perfect blend of convenience and urban sophistication. (id:43934)
17 - 3301 Mccarthy Street
Ottawa, Ontario
---->OPEN HOUSE SUNDAY DECEMBER 14TH 2-4PM<---- Attention First-Time Buyers & Savvy Investors - This Is The One! Bright, beautifully updated 3-bedroom END UNIT townhouse featuring a new appliance and new HVAC system. Freshly painted and move-in ready, this home offers a sun-filled kitchen with breakfast nook, separate dining room, spacious living room with wood-burning fireplace, and patio doors opening to a private backyard. Upstairs, the primary bedroom offers generous space, with two additional bedrooms perfect for family, guests, or a home office. The finished lower level adds a rec room, 3-piece bathroom, plus laundry and utility rooms. Dedicated laneway in front of your unit, visitor spots, and a prime location across from Metro, Shoppers, restaurants, and transit make this home as convenient as it is stylish. NEW HVAC - APPLIANCES - LANEWAY IN FRONT OF UNIT (id:43934)
Lot 6 Lakewoods Drive
Madawaska Valley, Ontario
Welcome to Lot 6 Lakewoods Drive, a beautiful 2.198-acre elevated lot featuring an installed driveway, a cleared building envelope, and hydro service available at the lot line, surrounded by a mix of hemlock, oak, maple, and ironwood trees.Just steps away, you'll find a docking system with leased spaces for each lot owner, as well as a public boat launch for easy access to the lake. Located in the emerging True North Lakewoods Estate, you'll be part of a vibrant community while enjoying the peace of nature. Access is convenient via a municipal road.Bark Lake is part of a larger system managed by OPG, with over 90% of its shoreline consisting of crown land, ensuring the True North experience. This area is perfect for fishing, featuring largemouth and smallmouth bass, pike, walleye, perch, and trout, and supports all water sports, enhancing the lifestyle offered by this development. (id:43934)
Lot 17 Lakewoods Drive
Madawaska Valley, Ontario
Welcome to Lot 17 Lakewoods Drive, an impressive 2.611-acre lot featuring a longer elevated driveway that leads to a cleared building envelope, with hydro service available at the lot line. The property is adorned with towering pines and ironwood trees, creating a high canopy that offers a light, airy experience throughout the forested area. Just steps away, you'll find a docking system that provides leased spaces for each lot owner, along with a public boat launch for easy access to the lake. Located in the emerging True North Lakewoods Estate, this setting allows you to enjoy the vibrancy of community living while embracing the tranquility of nature. Access is convenient via a municipal road. Bark Lake is part of a larger system managed by OPG, with over 90% of its shoreline consisting of crown land, ensuring an authentic True North experience. This area is ideal for fishing, featuring populations of largemouth and smallmouth bass, pike, walleye, perch, and trout, as well as supporting a variety of water sports, further enhancing the lifestyle offered by this remarkable development. (id:43934)
6482 Bilberry Drive W
Ottawa, Ontario
Step into 6482 Bilberry Drive, a welcoming condo townhouse in Orleans that immediately feels like home! With a practical layout, comfortable living spaces, and a location that keeps you connected to nature and everyday amenities, this property checks all the right boxes. Inside, you'll find two large bedrooms with plenty of closet space, and two bathrooms - a convenient Powder Room on the main level and a traditional Full Bath upstairs.The main level is bright and inviting, featuring new laminate floors and an open layout that flows seamlessly into a functional kitchen with all appliances included. The living room is made even cozier by a wood-burning fireplace, perfect for quiet nights in or hosting friends. Downstairs, the unfinished basement offers plenty of storage and a blank canvas to create whatever you need-home gym, hobby space, or extra living area. You'll also appreciate the designated parking spot and the added privacy of no rear neighbours, with the home backing onto trees and a scenic ravine. Set in a family-friendly community, this home is just steps to parks, schools, shopping, and public transit, with quick access to Highway 174 for easy commuting. Surrounded by green space and everyday amenities, it truly offers the best of both convenience and calm.Vacant and move-in ready, this bright, affordable townhome is ready for its next owners to settle in and make it their own. Book your private showing at 6482 Bilberry Drive today! *Some photos are virtually staged* (id:43934)
31 Daniel Street N
Arnprior, Ontario
If you've been dreaming of a home for sale in Arnprior that feels special - one with space to grow, charm that tells a story, and potential for the future - this is it. Located just steps from downtown Arnprior, this two-storey detached home offers four bedrooms, two bathrooms, and a flexible layout that's perfect for families, small business owners, or investors. The bright, eat-in kitchen (renovated in 2015) is truly the heart of the home - a warm space where family and friends naturally gather. The main floor also includes a cozy living and dining area, a half bath, a den, and a flexible bedroom that could double as a home office or guest suite. Upstairs, you'll find three comfortable bedrooms, a full bathroom, and a convenient laundry room - perfect for busy family life. Step outside to enjoy your large backyard and spacious deck (2018), ideal for summer barbecues or quiet mornings with coffee. This home has been updated with newer windows and siding (2008-2012), roof shingles (2015), and a metal roof on most of the home for lasting peace of mind. The foundation has also been reinforced with a concrete secondary foundation surrounding the original stone. The large lot with plenty of parking and mixed-use commercial zoning make this home incredibly versatile. Whether you're looking to run a business from home, invest in Arnprior real estate, or simply settle into a welcoming community, this property offers it all. (id:43934)
360 Woodfield Drive
Ottawa, Ontario
Move right in to this freshly painted 3-bedroom condo townhome, updated bathroom, and a private fenced-in yard. The home has plenty of natural light throughout and is located in a family-friendly community. The layout offers comfort and functionality for families or first-time buyers. Monthly condo fees include electricity, making budgeting simple and stress-free. Conveniently located close to schools, shopping, and transit, this home combines affordability with ease of living. (id:43934)
198 Mcallister Street
Pembroke, Ontario
Welcome to this spacious 5-bedroom plus an office, three-story brick home offers both comfort and convenience. The main and second floors feature hardwood flooring, high ceilings, and plenty of natural light. The layout includes a large welcoming foyer, formal living and dining area, and a large kitchen with a mudroom and a full bathroom. The second floor offers two bedrooms, a full bathroom, and a smaller room ideal for an office, plus a second staircase from kitchen leads to a large bonus room. The third floor has two additional bedrooms. The unfinished basement provides great storage space, as well as a laundry room. Outside, the fenced backyard offers privacy and is perfect for families. Recent updates include a new furnace (2014), roof (2017), front porch (2017), and insulation (2016), kitchen flooring 2022, 2nd floor bathroom flooring (2025) and updated 200amp electrical. With schools, shopping, dining, and the marina just a short distance away, this home provides everything you need for easy, everyday living. (id:43934)
701 Eagleson Road
Ottawa, Ontario
Turnkey opportunity to own a well-established Big Bone BBQ & Wicked Wings franchise or start from scratch with your very own restaurant, franchise is not needed if you so wish!! Restaurant is located in the heart of Kanata South, and has been Operating successfully for 10 years, this thriving restaurant is known for its mouth-watering BBQ, pulled pork sandwiches, ribs, brisket, and signature wings-a true local favourite with loyal repeat customers and strong profitability. Recently acquired by Wild Wing Restaurants, the brand benefits from national marketing power, modernized systems, and enhanced franchise support-giving new owners the perfect balance of independence and backing from a trusted name. With a new franchise agreement in place and all equipment, furnishings, and systems fully set up, the next owner can walk into a turnkey business and start generating income from day one. The restaurant offers a warm, casual atmosphere with dine-in, takeout, and catering services, appealing to families, sports fans, and BBQ lovers alike. Situated in a high-visibility location with ample parking and surrounded by growing residential communities, this business is primed for continued success and future growth. Big Bone BBQ has been a staple in Ontario for over 25 years, celebrated for its authentic southern smokehouse flavour and generous portions. With the added strength of Wild Wing's national franchise network, the opportunity for expansion and long-term success has never been greater. Perfect for an entrepreneur seeking a profitable, proven, and fully supported franchise-without the stress of starting from scratch. Financials and equipment list available for serious buyers. Don't miss this chance to own one of Kanata's most established and flavour-packed BBQ restaurants! PROFITS HAVE GONE UP YEAR OVER YEAR! RENT IS $4,397.12 TAXES INCLUDED! (id:43934)
A - 6643 Bilberry Drive
Ottawa, Ontario
Stylishly Updated & Ready to Move InThis two-level stacked condo blends modern updates with a bright, airy feel, right across from schools and peaceful greenspace. Step into an inviting foyer with tiled floors and a handy powder room before entering the open main level. The renovated kitchen shines with stainless steel appliances (2024) and a chic stone backsplash, while the adjoining living room offers a cozy wood-burning fireplace and walk-out deck perfect for morning coffee or evening sunsets.Downstairs, the spacious primary bedroom offers a full wall of closets, with a well-sized second bedroom nearby. A four-piece bath and dedicated laundry room add everyday convenience.Set in a prime location, you're just a short stroll to the river, recreation facilities, shopping, and transit. Everything you need is at your doorstep. An ideal combination of style, comfort, and unbeatable walk ability this one is not to be missed! Professionally Painted (id:43934)
108 - 1765 Cabaret Lane
Ottawa, Ontario
Truly one of a kind, this upgraded bungalow-style condo offers refined finishes and exceptional attention to detail throughout. Hardwood flooring extends seamlessly across the main level and down the staircase to the lower level, complemented by rich oak interior doors. The designer-renovated kitchen and bathroom showcase timeless finishes, with the bathroom featuring an elegant walk-in shower. The primary bedroom is enhanced by custom built-in cabinetry, offering both sophistication and exceptional storage. The lower level features A versatile rec room-currently used as a bedroom-pairs perfectly with in-unit laundry equipped with newer appliances, creating a functional living space. Impressive curb appeal with an interlock patio and a striking front door replaced by the owner. Includes one parking space (#255). Ideally situated close to shopping, schools, and with effortless access to Highway 174, this is a truly special property that stands apart from the rest (id:43934)
95 - 1474 Heatherington Road
Ottawa, Ontario
Centrally located Condominium end unit 2 storey townhouse at an affordable price with numerous upgrades, ready to move-in condition, just bring in your furniture, no carpet, no rear neighbour and fully fenced side and rear yard with shed and patio for you to relax after work. Functional layout on main floor with spacious living room, patio door to rear yard, 2nd floor with 3 bedrooms and updated full bathroom, finished basement with an extra bathroom with shower stall. Convenient parking space (parking #95 ) almost in front of the house. Upgrades:Main floor - flooring in living room, kitchen and corridor redone with prefinished hardwood flooring (2025), Kitchen with new cupboards and countertops, new large modern stainless steel sink, faucet, brand new dishwasher (2025). 2nd floor - upgraded laminate flooring - 12mm plus built in padding in all bedrooms (2023), Bathroom - new waterproof vinyl flooring, toilet, vanity, medicine cabinet and bathroom tiles (2025), Basement - Recreation room and corridor new laminate flooring - 11mm plus built in padding (2025), Walls and ceiling in recreation room been totally redone (2025), whole house has been repainted over the last three years; Furnace (2021), Dryer - brand new (2025), All blinds are new (2025);(2023) all new electrical receptacles and switches updated with copper pig tailing with ESA certificate, wood staircase from main floor to 2nd floor re-stained (2023), hand railing from MF to basement and updated stairsteps (2025). Close to all amenities: OC Transpo, O-train, Supermarkets, banks, community swimming pool, arena, schools, shopping centres, close to Bank Street, variety of restaurants and café, easy access to highway. Call today for a private viewing, don't miss the opportunity to own this lovely unit for your future home. Parking space # 95. Room measurements are approximate, some room measurements include jogs. (id:43934)
3 - 315 Mullett Street
Carleton Place, Ontario
JOIN US AT OUR OPEN HOUSE - SATURDAY JANUARY 17TH FROM 1:00PM TO 3:00pm. Updated and move-in ready 2 bedrooms, 1.5 bathroom - condo townhouse in the heart of Carleton Place. Tasteful renovations to kitchen and baths including flooring, backsplash, fixtures, lighting and modern appliances. Carpet only on stairs. Private fenced yard plus balcony. Spacious living room & dining area, main floor 2 pc bathroom, pantry, and office/reading nook. Primary bedroom features walk-in closet. 2 floor laundry room with utility sink. Pets are permitted. Close to recreation trail and walking distance to Bridge St shops and dining. (id:43934)
107 - 360 Patricia Avenue
Ottawa, Ontario
Welcome to 360 Patricia Ave Unit 107!! This modern 1 Bed and 1 Bath condo you've been waiting for at the ever popular Westboro area. Featuring an open concept living space, stunning kitchen, 3-pc bathroom and hardwood flooring throughout. Bedroom with sliding doors opens onto the main living space and overlooks interior courtyard. Floor-to-ceiling windows offer plenty of sunlight, and a large balcony to the outdoor courtyard with a heck of a view! Enjoy the Westboro lifestyle and walk to everything - restaurants, shops, public transit and more! Amenities include a massive rooftop terrace with BBQs, exercise room, party room & theatre room. (id:43934)
3166 Stockton Drive
Ottawa, Ontario
Backing onto greenspace with no rear neighbours, this end-unit 3-bedroom, 2-bathroom home is tucked away in an ideal park-like location in a peaceful Blossom Park neighbourhood. Rarely available, this end unit home has it's own driveway with 3 parking spots- most condo townhomes only have one. The main level features an open concept living/dining area with cozy gas fireplace. Adjacent functional kitchen has updated cabinetry. Upstairs, the spacious primary bedroom is complemented by two additional bedrooms and a full bathroom, offering comfortable space for family living. The lower level includes a great multipurpose family room, a second bathroom, laundry room, and a flexible bonus space ideal for a home office, gym, or den. Step outside to enjoy the serenity of nature in your own fully fenced private backyard with direct access to a scenic recreational trail leading to parks and ponds. This location combines natural beauty, active living and convenience, making it an ideal place to call home. Well run condo corp with healthy reserve fund. (id:43934)
12361 Winchester Springs Road
North Dundas, Ontario
Welcome to 12361 Winchester Springs Road.This two-bedroom, one-bathroom home is situated on a generous lot and has received several recent updates. Since 2022, the property has been improved with new doors, new windows, a new roof, Interlock, rear deck and a newly built front porch adding so much charm to this home! In August 2025, new flooring were installed, and the home has also been freshly painted throughout. Light and bright inside, this home features main floor laundry for convenience. Outdoor highlights include a back deck, ideal for entertaining, as well as a fire pit area. It even comes with the gazebo and patio furniture! This property presents an excellent opportunity as a starter home or investment. (id:43934)
438d Moodie Drive
Ottawa, Ontario
Welcome Home! Here's your chance to own a fantastic starter home or a savvy investment property to add to your portfolio. This home, free from carpet, boasts a cozy and inviting atmosphere, with beautiful oak hardwood floors throughout the living and dining areas. Step through the sliding patio doors to easily access the backyard-perfect for relaxing or entertaining guests. The kitchen offers plenty of room for a small breakfast nook or a cozy coffee station. Upstairs, you'll find three bright and airy bedrooms, all featuring gorgeous oak flooring, plus a spacious 4-piece bathroom. The lower level includes a generous rec room, ideal for family movie nights or playtime, along with a convenient 2-piece bathroom and laundry area. Parking spot #34 included. Just 20 minutes from downtown Ottawa, you'll enjoy quick access to shopping, dining, parks, and public transit. A perfect blend of comfort, convenience, and value-don't miss out on this amazing opportunity! (id:43934)
72 - 218 D Equestrian Drive
Ottawa, Ontario
Discover your dream home in this delightful 2-bedroom, 2-bath condo at 218D Equestrian Drive. Enjoy your morning coffee on the deck accessible via kitchen sliding glass doors with a view of the outdoor pool. Cozy up to the gas fireplace in the living room. The primary bedroom offers a walk-in closet and full ensuite bath, while guests appreciate the full main bath. With a garage and two driveway parking spots, convenience is key. Located in a friendly neighborhood, this condo provides easy access to shopping, schools, and public transit. (id:43934)
163 Pearl Street W
Brockville, Ontario
Looking for an easy maintenance just the right size home in a perfect central neighborhood? This 2-bedroom, 1.5-bathroom beauty is nestled in the vibrant heart of downtown Brockville, walking distance to all the amenities Brockville has to offer including the beautiful St. Lawrence River and its several waterfront parks, the ever popular Brock Trail, the shops and eateries of historic downtown and so much more! This fine home has been well updated with contemporary design and décor; it will ensure comfort and style with no big surprises for your budget in the years to come. The comprehensive interior renovations since 2022 included new electrical, plumbing, insulation, windows, doors, kitchen, bathrooms, fixtures and flooring. The exterior is equally impressive, boasting fresh siding, soffit, fascia, eavestroughs and architectural and 3 tab shingles. Enjoy a lovely enclosed front porch, open living area, vaulted ceilings, fresh paint, a sleek and compact modern kitchen with all appliances included and a cozy gas wall fireplace, plenty of big bright windows and a walkout to the low maintenance fenced yard, ideal for enjoying outdoor relaxation and entertaining with raised deck and stone patio and a newer handyman shed for storing all the things! The main floor offers a convenient 3 piece bath with double shower and stackable laundry equipment plus there is a bedroom with closet allowing complete one level living if needed or a work from home space or studio? The upper level is a serene suite with bedroom, large walkin closet, dressing area and 2 piece bath. Add to the package a freshly paved double driveway that easily accommodates two vehicles side by side. With nothing left to do but move in, don't miss the opportunity to make this trending home your new address! (id:43934)
4b - 310 Central Park Drive
Ottawa, Ontario
Don't miss out on this rare gem in the heart of the city! This 2 Bed, 1 Bath condo is truly one of a kind with its private walkout interlock patio. The great layout and excellent floorplan make for a spacious and inviting living space and functional kitchen Enjoy the natural light pouring in through the abundance of windows, as well as a private balcony perfect for quiet mornings or entertaining guests. The two generously sized bedrooms and versatile den provide plenty of room for all your needs. Conveniently located just minutes from the Merivale strip, you'll have easy access to shopping, restaurants, and more. The Civic hospital, bike/walking trails, and public transit are all within reach, making this the perfect location for anyone on the go. Bike Rack Included. (id:43934)
A - 214 Equestrian Drive N
Ottawa, Ontario
Welcome to 214A Equestrian Drive - where comfort meets resort-style living! This rarely offered ground-floor 2-bedroom, 1-bath condo, delivers 924 sq. ft. of bright, easy living with one incredible perk: your private walk-out patio leads straight to the pool! It's the perfect blend of everyday convenience and vacation vibes - right at home. Why You'll Love ItStep inside to warm maple hardwood floors and a fresh, neutral palette that fits any style. The open-concept dining and kitchen area is filled with natural light - ideal for casual meals or friendly gatherings. The kitchen features tile flooring, white appliances, and a handy pantry, with patio doors that give you instant access to your outdoor oasis. Morning coffee? Evening drinks? Pool-side hangouts? Yes, yes, and yes.The spacious living room welcomes you in with a cozy gas fireplace - the perfect spot to curl up and unwind. A stylish 3-piece bath with a tub/shower combo, plus two generously sized bedrooms, complete the layout - offering the flexibility for a guest room, home office, or restful retreat. Peace of Mind UpgradesThis home has been truly well-loved with smart updates, including:New Roof (2020)New Siding (2024)Vinyl WindowsUpdated DeckNew EavestroughingJust move in and enjoy - the work is already done! Live the LifestyleStep out your door and enjoy:Pool access just a few steps awayParks for fresh air and funSchools, shopping & fantastic amenities all close by214A Equestrian Drive is the total package: low-maintenance living, a welcoming community, and a location that keeps you connected to everything you need. Don't miss your chance to call this rare walk-out, pool-side condo home.This is the lifestyle you've been waiting for - come see it for yourself! (id:43934)
16 - 414 Hillsboro Private
Ottawa, Ontario
Welcome to this beautifully maintained, sun-filled upper end unit with 2 spacious bedrooms and 3 bath rooms nestled in the heart of sought-after Emerald Meadows. Bright and spacious, this home boasts full living and dining areas featuring a stunning south-facing picture window that frames tranquil views of open green space perfect for relaxing or entertaining in comfort. The stylish, upgraded eat-in kitchen offers ample cabinetry, modern appliances, and a cozy breakfast nook that opens onto a private balcony an ideal spot for morning coffee. Upstairs, discover what truly sets this home apart: two generously sized bedrooms, each with its own private en-suite bath. The primary bedroom is enhanced with a second balcony, providing a peaceful outdoor retreat. Thoughtful upgrades include new luxury vinyl plank flooring throughout (no carpet!), A/C (2020), stove (2019), washer/dryer and dishwasher (2018). One dedicated parking space is included, along with plenty of visitor parking in this well-managed, amenity-rich development. Conveniently located near shopping, transit, schools, and parks this is an ideal blend of style, comfort, and location. Flexible possession is available. (id:43934)
503 - 3105 Carling Avenue
Ottawa, Ontario
Bright, spacious, and full of potential this 1-bed, 2-bath condo in Ottawas west end offers a smart layout and a chance to make it your own. The living space is open and welcoming, with oversized sliding doors that lead to your private balcony and fill the unit with natural light.The kitchen wraps around three walls, offering tons of counter space and storage. The bedroom is oversized with a large closet and a marble-finished ensuite featuring a soaker tub and gold hardware. Plus, theres a second bathroom for guests. Yes, some finishes could use a refresh (hello, original blue carpet!), but the bones are solid and a little vision could go a long way.The building is clean, quiet, and packed with perks: an indoor pool, gym, and study/work areas. You're close to Bayshore and Carlingwood, the Ottawa River, Andrew Haydon Park, and the future LRT extension. If you're looking for value, space, and a project you can personalize, this one is worth a closer look (id:43934)
108 George Street
Brockville, Ontario
Brockville the entrance to the 1000 Islands, .... Welcome to 108 George Street, a beautifully updated home in the heart of Brockville! Nestled just steps away from the breathtaking St. Lawrence River, this property offers unparalleled access to scenic waterfront parks, vibrant walking trails, and an array of recreational activities. Enjoy the convenience of living near the renowned Brock Trail, perfect for cycling and leisurely strolls, as well as the historic Brockville Arts Centre, where you can indulge in live performances and cultural events. This prime location ensures you are always close to the best that Brockville has to offer. Inside, this home has been extensively updated, offering a modern and stylish interior while maintaining its original charm. The bright and inviting living spaces are move-in ready, providing both comfort and functionality for any homeowner. Step outside to find a fully fenced-in yard, ideal for children, pets, and outdoor gatherings. Additionally, the property includes parking for up to two vehicles a rare and valuable feature in this central location. Don't miss the opportunity to own this charming and updated home in a sought-after area of Brockville. Schedule your private showing today! Have an Incredible Day today and Thank you for looking at 108 George St. Brockville. (id:43934)
5 Hammond Court
Deep River, Ontario
This 2+2-bedroom brick/ aluminum raised bungalow features- spacious dining area, 2 bedrooms and 4pc. bath and living room on the main floor with 2 additional bedrooms and 4 pc. bath and family room on the lower level, lots of potential for a lower-level apartment, single attached carport, private rear yard, great west end location close to Hill Park and short walk to Grouse Park. roof updated 2021, 24 hours irrevocable required on all offers. Call today. (id:43934)
8212 Victoria Street
Ottawa, Ontario
Discover a unique VILLAGE MIXED USE infill site in Metcalfe. This cleared, 1775 sq.m/19,104 sq. ft. property offers 35 meters/114 feet of frontage on the main street, making it ideal for commercial, residential, or mixed-use development. The Village Mixed-Use zoning allows for flexibility in design. A completed Phase 1 Environmental Assessment means the site is ready for immediate planning. Perfectly located across from a scenic community park and near thriving retail, this site provides an excellent development opportunity with convenient access to local amenities. As Metcalfe continues to grow, this property presents a rare opportunity to meet the rising demand in a prime, rapidly expanding area. Buyer to perform their own due diligence. Seller is open to JV opportunities. Don't miss out! (id:43934)
603 - 2871 Richmond Road
Ottawa, Ontario
Calling Investors!!! Whether you're looking to secure stable rental income now or plan ahead for a future personal residence, this property delivers exceptional value. Currently leased at $2,300/month to a reliable tenant, this bright and spacious 2-bedroom, 2-bathroom condo offers instant cash flow and worry-free ownership: An ideal addition to any investment portfolio. Lock in a great price today in a vibrant, well-connected location that also makes for an appealing retirement option down the road. This unit features a smart, functional layout with open living and dining areas, a well-appointed kitchen, a versatile solarium perfect for a home office, an in-unit laundry room, and two generously sized bedrooms. Residents enjoy impressive building amenities, including an indoor pool, sauna, fitness centre, party room, and ample visitor parking-all of which help attract and retain quality tenants. Situated in sought-after Britannia, you're just steps from shopping, restaurants, public transit, Highway 417, and the scenic Ottawa River pathways. Marina Bay offers the perfect blend of convenience and community, making this a solid, low-maintenance investment with strong long-term upside. Status certificate available. (id:43934)
47 Augusta Street
South Dundas, Ontario
Welcome to this beautifully updated 3-bedroom, 2-bathroom home located on the desirable corner of Third and Augusta in the heart of Morrisburg. The main floor features vaulted ceilings that elevate the living space, an inviting three-season sunroom, and a stylishly updated kitchen and bathroom. The fully fenced yard offers great privacy, while the detached garage, complete with a workshop and carport, provides excellent storage and hobby space. This home is move-in ready with thoughtful updates throughout, and the Seller is willing to leave the flooring for the new buyer to install in the basement (materials on site). Morrisburg is known for its scenic St. Lawrence River waterfront, welcoming community atmosphere, and convenient access to Highway 401, offering an ideal blend of small-town charm and everyday convenience. **Photos have been virtually staged to highlight the home's potential. Actual property condition may differ from the images shown.** (id:43934)
301 - 398 Van Buren Street
North Grenville, Ontario
The wait is over...finally there's a unit available in this sought after building. Don't miss out on this turnkey unit that is ready for immediate occupancy. 2 PARKING SPOTS - 1 outdoor and 1 indoor spot. Indoor storage units are available through the corporation. This bright spacious 1-bedroom with den is located on the 3rd level meaning no neighbours above you. It is located at the end of the north point of the building therefore it has no neighbours on that side either. Inside the unit you will find beautiful real hardwood floors in the bedroom, den and main areas, and ceramic tiles in the bathroom and kitchen. The unit is tastefully decorated in neutral tones. The balcony offers a peaceful place to sit and enjoy the outdoors. This building is well cared for and very clean. (id:43934)
15 Willis James Lane
Mcnab/braeside, Ontario
This bungalow home feels like a hidden retreat, where cathedral ceilings stretch overhead and every corner tells a story. This home was renovated in 2022 and in 2023, it grew even sweeter with a professionally approved extension that added a cozy living room for movie nights and a bright bedroom with its own closet for all the little luxuries of life. Mornings are best spent on the front deck with a steaming coffee in hand, while evenings invite you to the back deck to catch the last glow of the sunset or sip wine under the stars. The renovated kitchen makes cooking a joy, laundry is right where you need it, and the open concept keeps everything flowing effortlessly. Its a home that feels playful yet practical, ready for quiet weekends, lively evenings, and everything in between. Roof (2022), most windows (2022 & 2023), Washer & Dryer (2025), Septic tank's age is unknown but it was emptied October 2025. Book your visit and see why this charmer is worth falling for! ** This is a linked property.** (id:43934)
303 - 70 Landry Street
Ottawa, Ontario
Welcome to this beautifully maintained 1-bedroom, 1-bathroom condo offering a perfect blend of comfort, style, and convenience in a vibrant community setting. This bright unit features a large patio door that fills the space with natural light and opens onto your private balcony - ideal for morning coffee or relaxing evenings. Freshly painted throughout, the unit showcases well-kept hardwood floors in the main living areas, ceramic tile in the kitchen and bathroom, and cozy carpet in the bedroom. The kitchen offers granite countertops and quality cabinetry with plenty of storage and workspace. You'll also enjoy in-unit laundry, generous storage, and a premium oversized underground parking spot. The secure building features great amenities including a party room, fitness centre, in-ground saltwater pool, fob-controlled entry, and ample visitor parking. Located just steps from shops, restaurants, parks, and the waterfront, this condo combines low-maintenance living with a fantastic location. 24 hour irrevocable on all offers. (id:43934)
12 Riverview Crescent
Prescott, Ontario
TURN-KEY SEASONAL BUSINESS WITH COMMERCIAL & RESIDENTIAL ZONING! Shaggy's Fry Shack is a profitable, established, turnkey business located just 2 minutes east of Prescott on County Road 2. Positioned along the high-visibility Seaway Corridor, the property sits on approx. 0.6 acres and is ready for immediate operation. The pristine food truck is fully equipped with: Spotless prep area with double sink, New flooring, 3 double-fat fryers, Grill top & cook top, Countertop unit with cooler, Stove & 2 refrigerators, Natural gas 100-amp service. A large gazebo offers shaded dining with 6 picnic tables and a portable restroom for patrons. The property includes three additional vinyl-sided, metal-roofed outbuildings: Building 1: Staff washroom, potato peeler, stockroom, 2 freezers, refrigerator/freezer combo. Building 2: 3 backup refrigerators + freezer. Building 3: Lawn equipment, jack wheels, misc. storage. Other features include: Septic system, Large on-site garbage bin (bi-weekly pick-up), Fenced west side. Zoned Commercial and Residential, the property offers excellent flexibility-an owner could convert one of the sheds into a living space, making this an affordable and convenient live/work setup. Operate 5-6 months of the year and enjoy a well-built, clean, and reputable business with room to grow. All major work has been completed and the setup is immaculate-just step in and carry on the vision. (id:43934)

