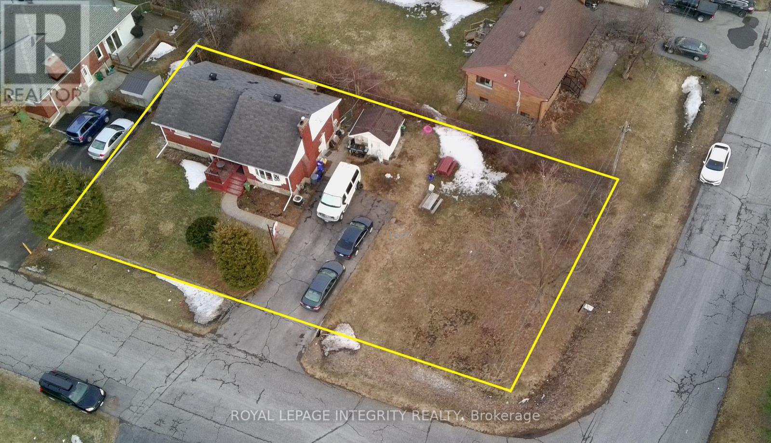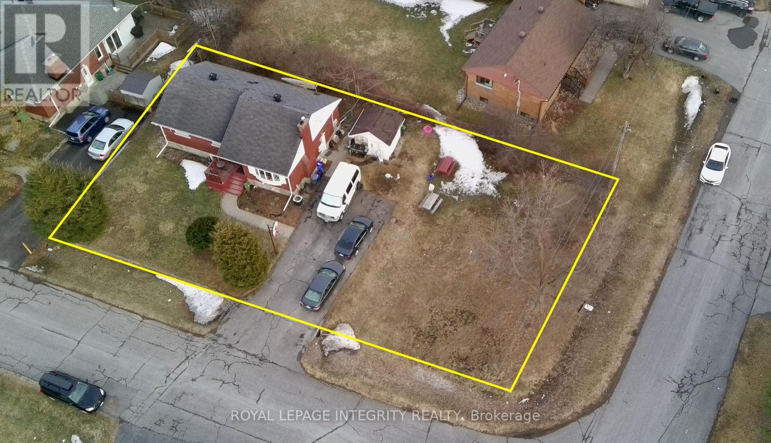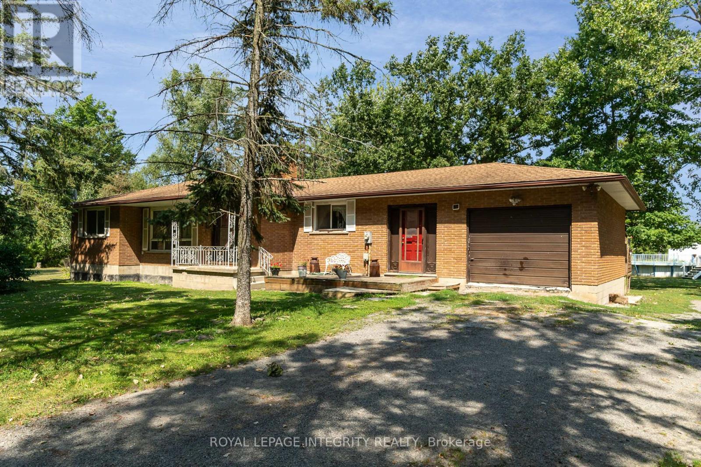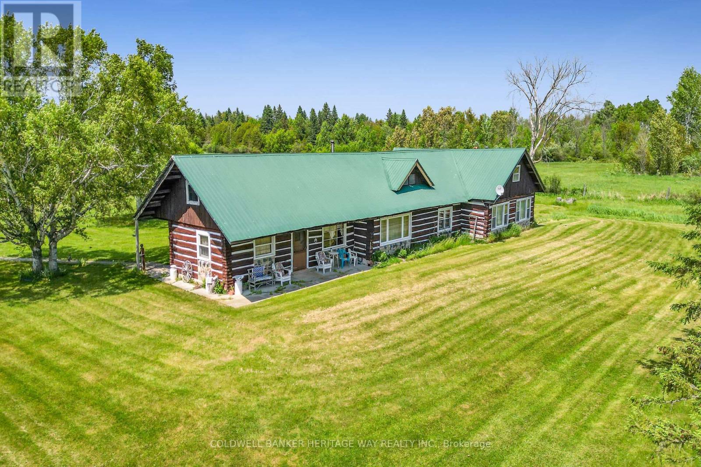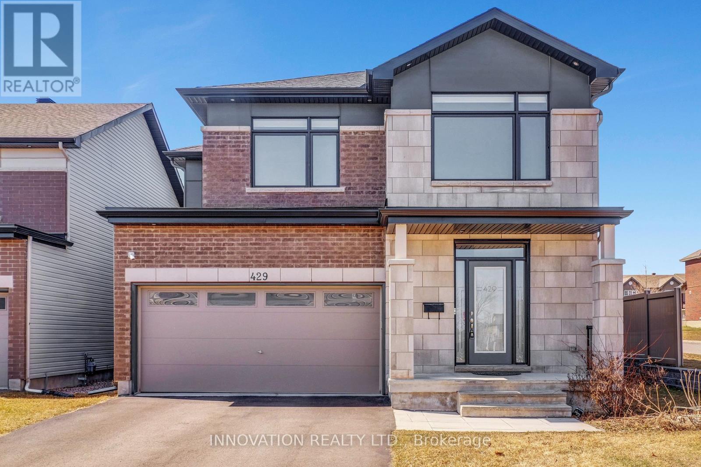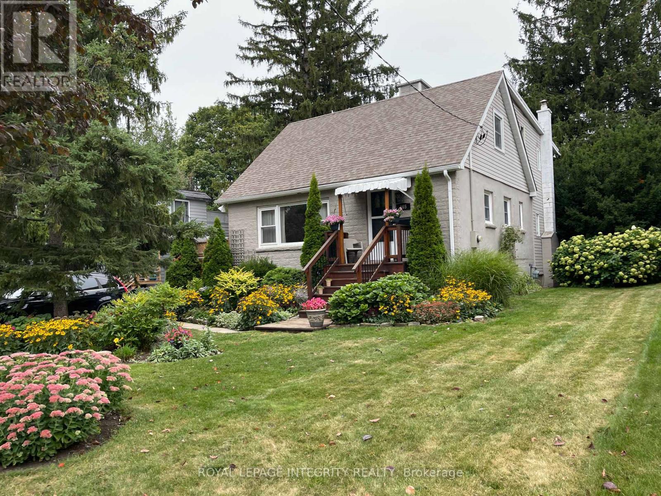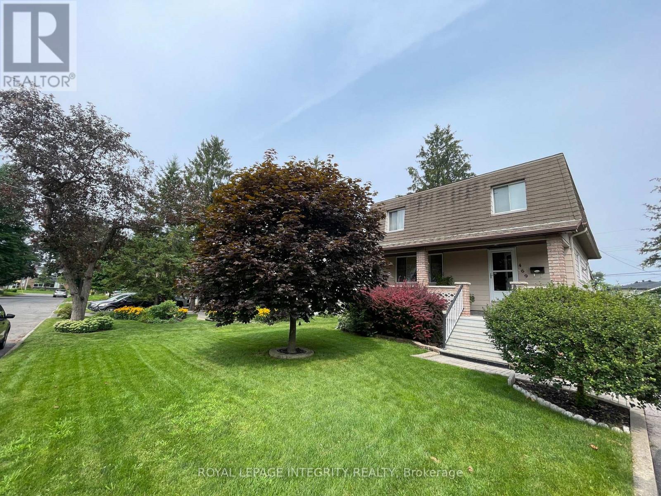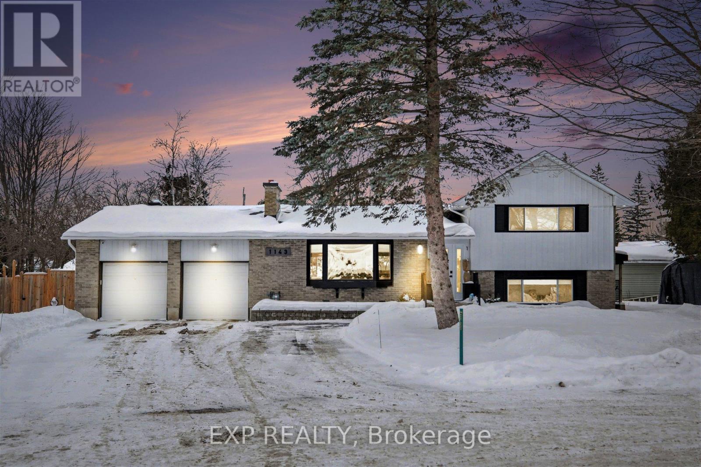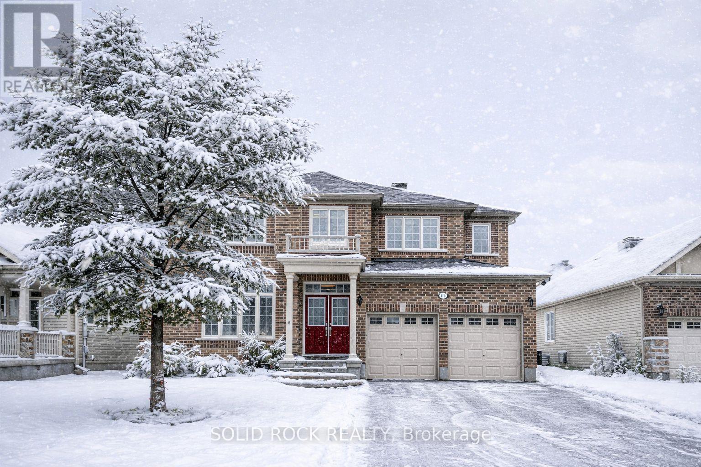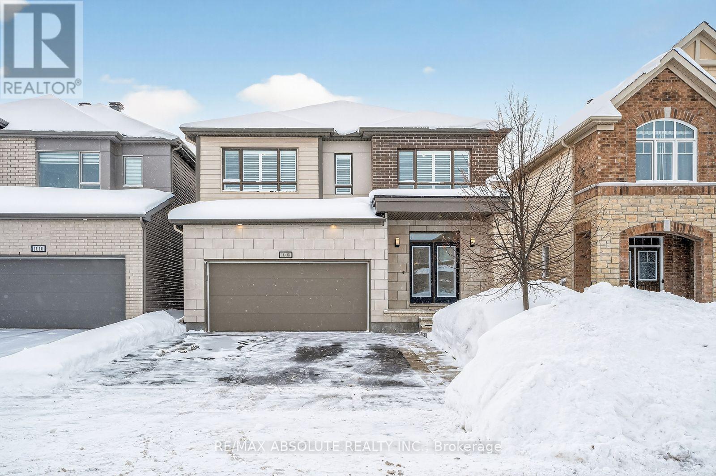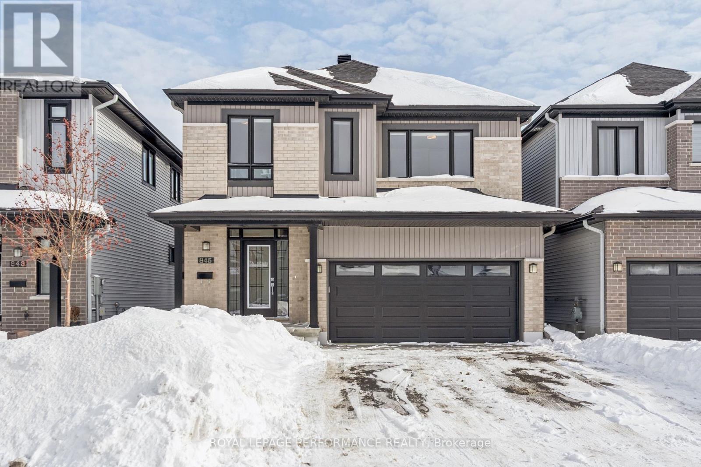We are here to answer any question about a listing and to facilitate viewing a property.
176 Oakridge Boulevard
Ottawa, Ontario
This corner property presents a rare and timely infill land assembly opportunity strategically located in a high-demand, transit-oriented node near Algonquin College and the Baseline LRT Station. The property offers immediate revenue from its existing two-unit residential dwelling. Designated under the City of Ottawa's new planning framework for N3D Zoning, which is due to be enacted in early 2026, this future zoning permits significant intensification, specifically allowing for a maximum of 10 dwelling units per building and a height limit of 11 metres (3 storeys). Initial feasibility indicates potential for an 18-unit, two-building rental project on this single lot. The current upper-floor tenant is vacating at the end of December, providing a critical window for a developer to execute a live-in financing strategy while commencing the required planning and approvals for the high-density intensification immediately. All information regarding future zoning, development potential (including the 18-unit concept), and servicing capacity is based on draft documents. Buyers' intended use should be verified by the Buyer through independent due diligence. Opportunities to secure prime land under the new N3D density are extremely limited-act now to capitalize on the year-end vacancy! (id:43934)
176 Oakridge Boulevard
Ottawa, Ontario
This corner property presents a rare and timely infill land assembly opportunity strategically located in a high-demand, transit-oriented node near Algonquin College and the Baseline LRT Station. The property offers immediate revenue from its existing two-unit residential dwelling. Designated under the City of Ottawa's new planning framework for N3D Zoning, which is due to be enacted in early 2026, this future zoning permits significant intensification, specifically allowing for a maximum of 10 dwelling units per building and a height limit of 11 metres (3 storeys). Initial feasibility indicates potential for an 18-unit, two-building rental project on this single lot. The current upper-floor tenant is vacating at the end of December, providing a critical window for a developer to execute a live-in financing strategy while commencing the required planning and approvals for the high-density intensification immediately. All information regarding future zoning, development potential (including the 18-unit concept), and servicing capacity is based on draft documents. Buyers' intended use should be verified by the Buyer through independent due diligence. Opportunities to secure prime land under the new N3D density are extremely limited-act now to capitalize on the year-end vacancy! (id:43934)
5801 Bossert Road
Niagara Falls, Ontario
Wonderful opportunity to own this picturesque 10.35 acre hobby farm that is located appx 4 km away from the new hospital in construction and appx 14 minutes from Niagara Falls center. This 2 bedroom bungalow is nicely set in off the road which offers plenty of privacy. The home has loads of space with a formal living room and right next to a family room with an inviting wood fireplace & access to the sunroom, large country kitchen with a dining area and access to the enclosed breezeway. Oversized 4 pc bathroom, generous master bedroom and a 2nd bedroom. The unfinished basement is home to a laundry room area, utility room and lots of storage and offers endless possibilities. Heading outside you have this incredible 48x30 ft barn with hydro and water & metal roof. The barn has (6) 12x12 stalls and rubber matting on the main floor area. The beautiful paddocks are also perfectly located near the barn. Bring your horses home and enjoy your trails on the property or you could operate an amazing hobby farm. Many updates over the years which some include septic replaced appx 11 yrs, forced air natural gas furnace and central air appx 13 yrs, raised well head and jet pump appx 5 yrs, roof shingles appx 14 yrs, pool pump appx 4 yrs, pool filter appx 9 yrs. Minimal to zero heating cost appx. (id:43934)
956 Kidd Road
Beckwith, Ontario
Authentic rustic log farmhouse on 200 Scenic Acres. A rare legacy property that steps back in time and embrace the timeless charm of this authentic log farmhouse, nestled on a breathtaking 200-acres that offers the perfect balance of pastoral tranquility and practical functionality. Ideal for those seeking a self-sufficient lifestyle, equestrian pursuits, or a recreational retreat, this one-of-a-kind property is a true rural gem. The original log home exudes rustic warmth and character, featuring exposed beams, some hardwood floors, a wood-burning fireplace, and handcrafted details throughout. With 2+ bedrooms, 1 full baths, and generous living space, the home offers both charm and a lodge style atmosphere. A country kitchen, cozy living room, and front and back porch provide the perfect spaces to relax or entertain while taking in panoramic views of rolling fields and wooded ridgelines. Outside, the opportunities are endless. The 200 acres include a mix of fenced pasture, hayfields, mature forest, and an abundance of wildlife. Whether you're interested in farming, livestock, hunting, or simply escaping the city, this property has it all. Multiple outbuildings enhance the property's utility and value, including a large Quonset building (120ft x 40ft) great for equipment or hay storage, multiple classic log barns with electricity, chicken coop, tool sheds, and much more. The land supports a wide variety of uses and includes trails and hunting stands and there would be potential for conservation, agritourism, or future horse farm. Located in a peaceful, private setting yet still within reasonable distance of local towns, services, and major highways, this property offers the perfect blend of seclusion and accessibility. Don't miss this opportunity to own a legacy acreage with unmatched natural beauty and endless possibilities. Schedule your private showing today. (id:43934)
2026 Wanderer Avenue
Ottawa, Ontario
Discover the epitome of modern living in this spacious Minto Silver Maple model. Meticulously designed home boasting 4 bedrooms as well as a convenient guest suite, totaling 5 bedrooms in all. This home offers a harmonious blend of comfort and sophistication. Step inside to find a home adorned with numerous upgrades throughout. The kitchen is a chef's delight perfect for culinary adventures and entertaining guests. Luxurious touches extend to the bathrooms, exuding elegance and functionality at every turn. Main floor features an inviting ambiance, with ample space for relaxation and social gatherings. Retreat to the finished basement, ideal for recreational activities or a cozy movie night with loved ones. Don't miss out on making this dream home yours today. Convenient second level laundry. The finished basement rec room is perfect for family gatherings. Take advantage of Mahogany's existing features, like the abundance of green space, the interwoven pathways, the existing parks, and the Mahogany Pond. In Mahogany, you're also steps away from charming Manotick Village, where you're treated to quaint shops, delicious dining options, scenic views, and family-friendly streetscapes. April 30th 2026 occupancy. (id:43934)
429 Fernside Street
Ottawa, Ontario
Highly upgraded former Claridge model home; the Cumberland, sits in a prime corner lot in beautiful Findlay Creek. Main floor welcomed by a bright and inviting Foyer with upgraded tile, upgraded hardwood floors, spacious Living, Dining rooms, main floor Family room with an elegant double sided gas fireplace. Gourmet Kitchen with highly upgraded kitchen cabinets, quartz countertops, extended island, built in Oven / Microwave & Cooktop, upgraded chimney style Hood Fan. Hardwood staircase leads to the upper floor features a bright and spacious Primary Bedroom, walk in closet with custom shelves and a luxury 5-piece ensuite with double sink and freestanding bathtub, 3 good size secondary bedrooms, large loft with hardwood flooring, second floor laundry. Huge recreation room in the basement. Earth tone colors; easy to show. (id:43934)
465 Guy Street
Ottawa, Ontario
This 4-bedroom, 3-bathroom home is currently rented and being sold as a package with the adjacent house at 469 Guy Street. These are two contiguous single-family freehold homes packaged together for a multifamily redevelopment site or a buy-and-hold opportunity. An urban mature neighbourhood location in Ottawa's East, near St Laurent Shopping Centre, lots of retail plazas, restaurants, medical centres and other basic amenities. Proximity to Highway 417. The new official zoning designation for the property once finally approved by the city will be N4B. This will permit a height allowance of 12.5 meters, rear yard set back of 7.5 meters, front yard set back of 3 meters, and side yard set backs of 1.8 meters combined. No parking will be required with the new zoning. The total frontage is 120 feet by 120 feet in depth, offering a combined lot of 14,402 square feet. Initial estimates project a floor plate of approximately 9,690 sf with the incoming zoning. Both homes are rented for a combined amount of $6,100 per month. Utilities extra. Great passive income during a redevelopment planning period. The two homes must be sold together. (id:43934)
469 Guy Street
Ottawa, Ontario
This three-bedroom, two-bathroom home is available for sale as a package deal with the adjacent house at 465 Guy Street. These are two contiguous single-family freehold homes packaged together for a multifamily redevelopment site or a buy-and-hold opportunity. An urban mature neighbourhood location in Ottawa's East, near St Laurent Shopping Centre, lots of retail plazas, restaurants, medical centres and other basic amenities. Proximity to Highway 417. The new official zoning designation for the property once finally approved by the city will be N4B. This will permit a height allowance of 12.5 meters, rear yard set back of 7.5 meters, front yard set back of 3 meters, and side yard set backs of 1.8 meters combined. No parking will be required with the new zoning. The total frontage is 120 feet by 120 feet in depth, offering a combined lot of 14,402 square feet. Initial estimates project a floor plate of approximately 9,690 sf with the incoming zoning. Both homes are rented for a combined amount of $6,100 per month. Utilities extra. Great passive income during a redevelopment planning period. The two homes must be sold together. (id:43934)
1143 Jean Park Road
Ottawa, Ontario
This is more than a home - it's a rare lifestyle and income opportunity on one of Manotick's most sought-after streets. Located on an oversized pie-shaped lot in desirable Long Island, this exceptionally well-maintained property offers outstanding flexibility for homeowners, multi-generational living, or buyers seeking built-in income potential. The main residence features 2 bedrooms and 2 full bathrooms, with thoughtfully renovated interiors designed for comfort, efficiency, and long-term value. Improvements have been completed with care and intention, creating a home that lives beautifully while offering lasting performance. A key highlight is the professionally renovated, fully self-contained secondary unit, completed in Spring 2021, offering 2 bedrooms and 1 bathroom. This space is ideal for rental income, extended family, or a private work-from-home setup. With excellent privacy, generous outdoor space, and long-term versatility, opportunities like this - combining location, flexibility, and future value - are rarely available on Long Island. (id:43934)
173 Culloden Crescent
Ottawa, Ontario
If you're looking for SPACE- this is the home you have been waiting for! room for everyone! Set on a quiet crescent in Stonebridge, you will be wowed from the moment you walk in the door. MAIN FLOOR: Living Room, Study, Dining Room & Family Room - Plus an Eat In Kitchen and Mud Room/Laundry off the garage. The Family Room has a gorgeous Accent wall + fireplace. And the Kitchen? Granite Counters, huge Eating Area with a bay window facing the yard. There is natural light everywhere! Then there is all the space upstairs! A large Primary Bedroom with an absolutely HUGE Ensuite bathroom. Plus 3 more bedrooms - One with it's own ensuite and the other 2 share a jack + jill bathroom. There's a Bonus walk-in Linen closet as well as a reading nook. The Large backyard is fully fenced and landscaped with a fantastic patio. And finally - the unfinished basement is ready for you to make it your own. Sold Under Power of Sale, Sold as is Where is. Seller does not warranty any aspects of Property, including to and not limited to: sizes, taxes, or condition. (id:43934)
1008 Manege Street
Ottawa, Ontario
A beautiful modern exterior sets the tone with the stone & brick front & modern lighting! EXTENSIVE landscaping in the front & back with a flawless blend of soft & hard scape! NO maintenance LUX artificial grass in the front & backyard. Be the envy of the neighborhood! Oversized foyer! LOTS of amazing upgrades within this PERFECTLY cared for home! Open living & dining room! Chef's kitchen offers cabinets that go to the ceiling, subway tile backsplash, quartz countertop, 2-year-old stainless appliances including a gas range. Gas fireplace in the great room! All custom drapery & California shutters throughout! The 2nd level landing offers a BONUS "Tech nook"(ideal for homework area or family computer) The primary is HUGE & so is the walk-in closet! 5-piece ensuite offers a soaker tub, dual sinks with quartz countertop & a oversized GLASS shower! 3 additional large bedrooms & a main bath that offers a door between the vanity area & the tub / shower combo area! There is access from the garage directly to the lower level, you do NOT need to go through the home to access the lower level making it an ideal space for a PRIVATE office or in-law suite. FULLY finished lower level offers a good size family room, den or gym & a FULL bath with heated floors! The FENCED western facing backyard offers a 24 x 20 COMPOSITE deck , a gazebo , BBQ pad- enjoy the outdoors in a very low maintenance backyard! EV rough in (id:43934)
845 Snap Hook Crescent
Ottawa, Ontario
Welcome to this beautifully maintained newer built 4-bedroom, 3.5-bath detached home offering approximately 2,898 ft of generous living space, quality finishes, and a functional layout for modern family living. Rich red oak hardwood flooring flows throughout the home, creating a warm and cohesive feel across all levels. The main floor features bright, open-concept living and dining areas, anchored by a well-appointed kitchen with Deslauriers custom cabinetry, stainless steel appliances, ample storage, and a large island, ideal for everyday living and entertaining. Upstairs, the spacious primary bedroom offers a walk-in closet and a private ensuite complete with a relaxing soaker tub. Three additional well-sized bedrooms and a full family bath provide plenty of room for a growing family or guests. A convenient second-floor laundry room adds everyday ease. The fully finished basement offers excellent additional living space, ideal for a rec room, home gym, office, or guest area, along with another full bathroom. Enjoy the convenience of a double-car garage and a spacious backyard with room to relax, garden, or entertain. Located in a family-friendly neighbourhood in Barrhaven close to parks, schools, and everyday amenities, this move-in-ready home offers comfort, space, and thoughtful finishes throughout. (id:43934)

