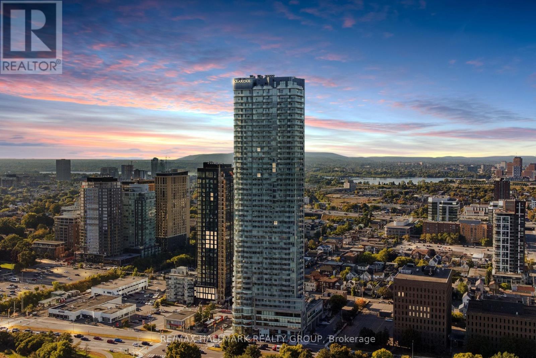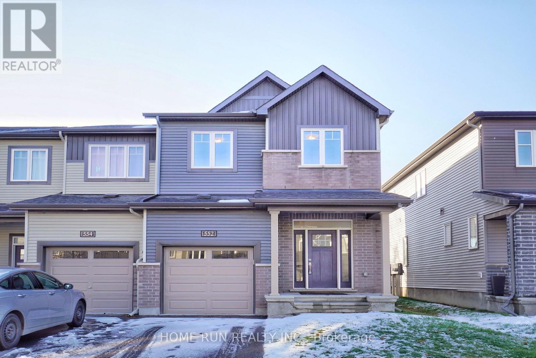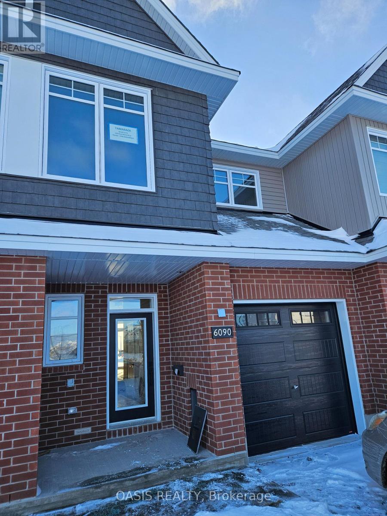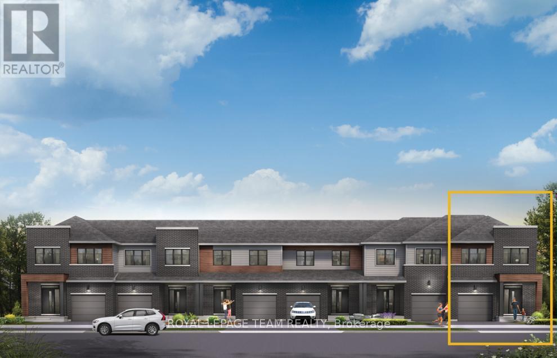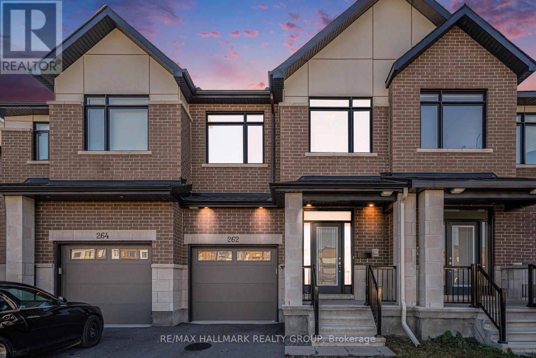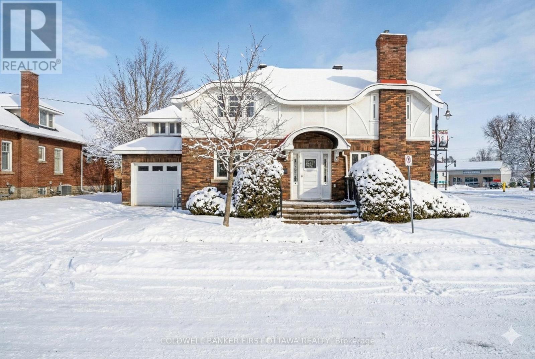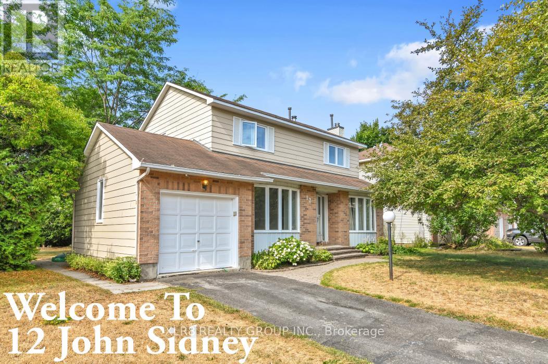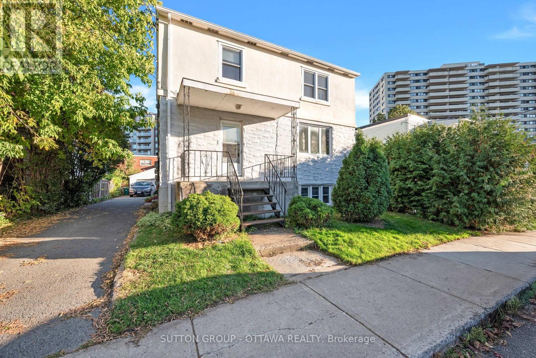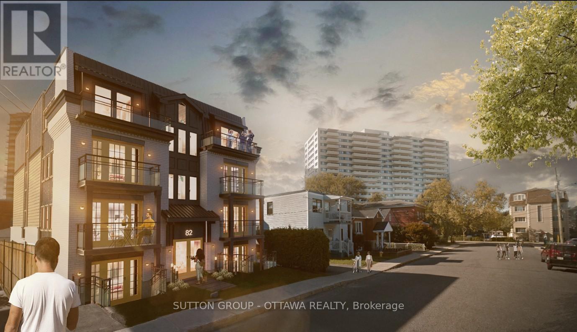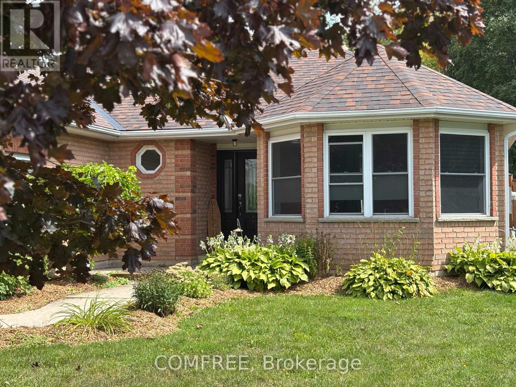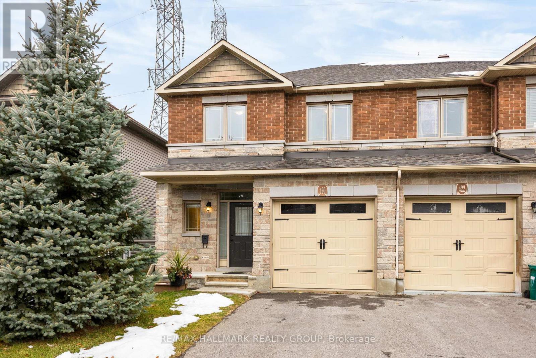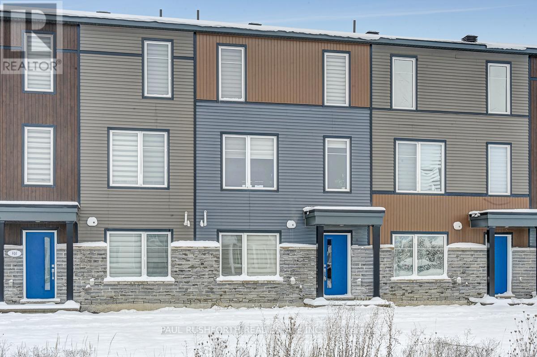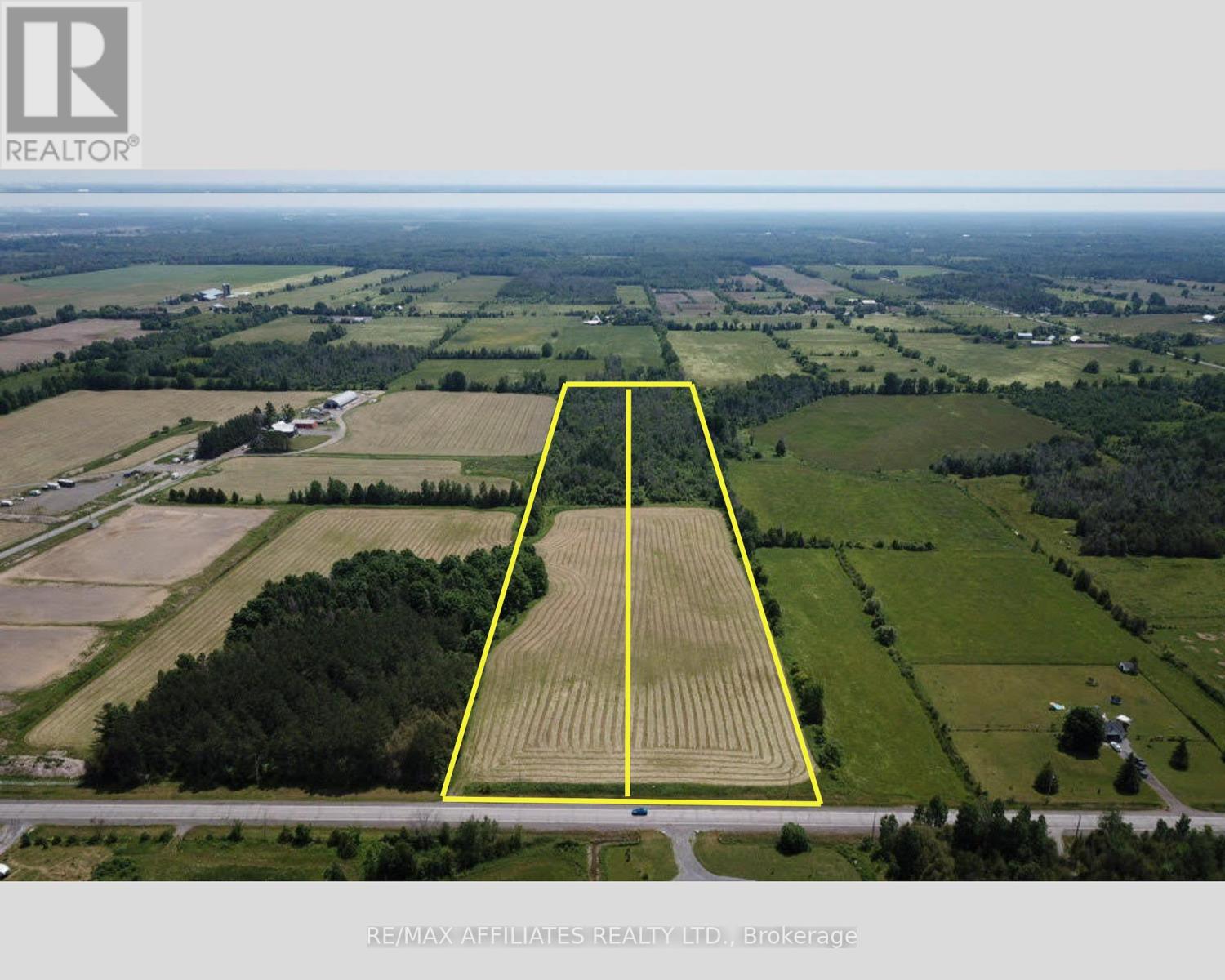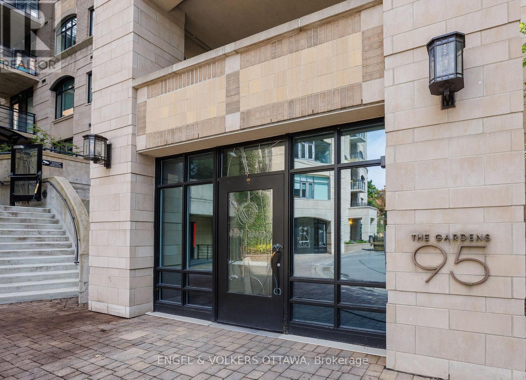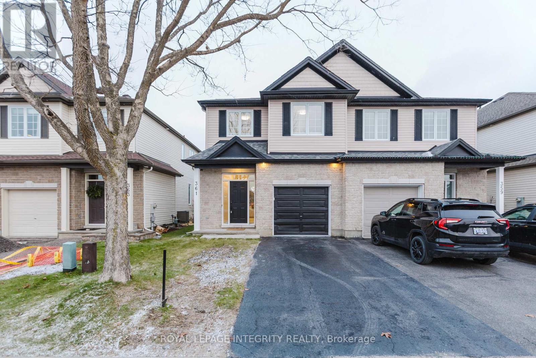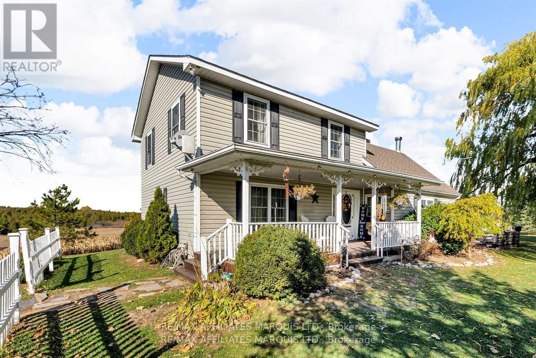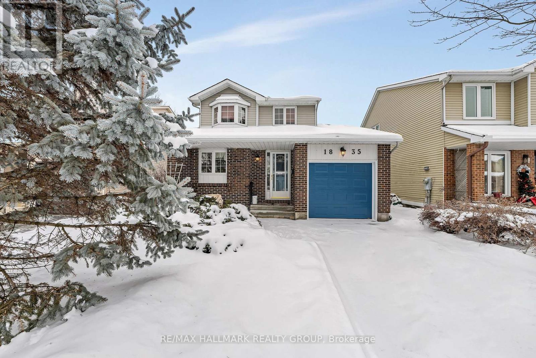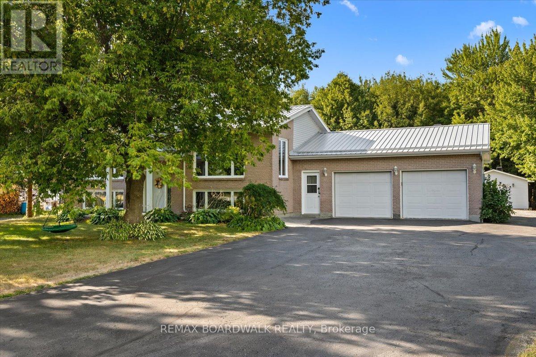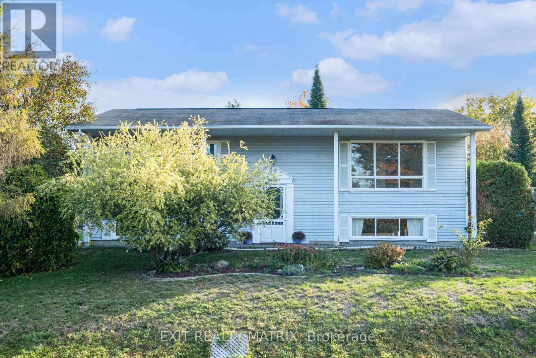We are here to answer any question about a listing and to facilitate viewing a property.
2406 - 805 Carling Avenue
Ottawa, Ontario
Experience luxury living in Ottawas tallest and most prestigious condominium tower! This rarely offered stunning 2-bedroom, 2 full-bath unit includes underground heated parking and an additional storage locker for ultimate convenience. Perfectly situated at the gateway to Little Italy, you'll enjoy trendy restaurants, coffee shops, and entertainment at your doorstep, as well as scenic views from the balcony of picturesque Dows Lake with its walking and cycling paths just across the street. The open-concept interior features elegant hardwood floors, oversized ceramic tiles, sleek quartz countertops, and a gourmet kitchen with six stainless steel appliances. The balcony provides magnificent views and the perfect outdoor retreat. Residents enjoy world-class amenities, including a fully equipped gym, indoor heated pool, sauna, guest suites, games room, yoga studio, party room, and a spectacular rooftop terrace with BBQs. Plus, 24-hour lobby security and concierge services ensure peace of mind. Don't miss this rare opportunity to own in one of Ottawas most luxurious addresses! (id:43934)
552 Clemency Crescent
Ottawa, Ontario
Ultimate Privacy with NO BACK neighbours! Rarely offered 4 bedrooms + 4 bathrooms END-UNIT townhouse in the highly sought-after Heritage Park area of Barrhaven. Freshly painted throughout and loaded with upgrades, this home offers hardwood flooring, a functional mudroom, and a fully finished lower level. The main floor welcomes you with a spacious foyer leading to a formal dining room and a sun-filled great room. Oversized windows showcase serene views of mature trees, providing exceptional privacy and a beautiful view. Elegant hardwood floors, pot lights, and updated fixtures enhance the home's modern and inviting feel. To the right of the main level is the chef-inspired kitchen, featuring upgraded extended cabinetry, an oversized centre island with breakfast bar, stainless steel appliances, and a generous eat-in area perfect for casual family dining. The upper level offers 4 well-proportioned bedrooms, ideal for large families. Whether used as bedrooms or home offices, these flexible spaces will adapt to your family's needs. The primary bedroom serves as a true retreat, complete with a walk-in closet and private ensuite. A second full bathroom and a convenient upper-level laundry room complete this bright and airy floor. The fully finished basement provides additional living space-perfect for a home gym, office, or entertainment area-and includes an extra bathroom. Step outside to your private backyard oasis, featuring a newly built large deck, surrounded by mature trees and offering complete privacy with no rear neighbours. Located just 5 minutes from Barrhaven Marketplace, Costco, Highway 416, and within the school zone of top-rated John McCrae Secondary School. Walking distance to parks and public transit. A perfect blend of space, privacy, and convenience-don't miss this exceptional home! (id:43934)
6090 David Weins Street
Ottawa, Ontario
Brand new construction near Maplewood High School with 30 day possession. 3 bedroom, 2.5 bath "Abbey" model is move in ready for very quick possession in Stittsville's Westwood development near Cope Dr and Robert Grant Ave. Many of the most popular upgrades and finishes have been built in, with quality finishes throughout. Central air included, as is gas line for BBQ, waterline for fridge and quartz counters throughout, soft close drawers and more! Total sq ft is 1,855 per builder plan. $14,000 in upgrades and Designer package "D". See virtual tour of model home which varies from actual property. (furniture, appliances, staging items not included) Still photos shown are of the same model and finishing package but not the actual unit. (id:43934)
674 Moonglade Crescent
Ottawa, Ontario
There's room for more in the 4-bedroom Simcoe Executive Townhome, where open-concept living brings your family together. The main floor is the perfect spot to gather, with a gourmet kitchen featuring a large pantry, a formal dining space and naturally-lit living room. The second floor includes all 4 bedrooms, 2 bathrooms and a laundry room, while the primary bedroom offers a 3-piece ensuite and a spacious walk-in closet. Finished basement rec room adds more space! Don't miss your chance to live along the Jock River surrounded by parks, trails, and countless Barrhaven amenities. August 19th 2026 occupancy! (id:43934)
262 Darjeeling Avenue
Ottawa, Ontario
Welcome to 262 Darjeeling Avenue, A Stylish Claridge Townhome in the Heart of Barrhaven! Built in 2023, this modern 3-bedroom, 3.5-bathroom townhouse offers over 2,000 sq.ft. of thoughtfully designed living space, ideal for families and professionals alike. The open-concept main floor features a bright living and dining area, a Kitchen w/t stainless steel appliances, and a cozy gas fireplace in the family room perfect for relaxing or entertaining. Upstairs, you'll find a spacious primary bedroom with a 3-piece ensuite, two additional bedrooms, and a full bath. The fully finished basement includes a generous recreation room and a full 3-piece bathroom ideal for a guest suite, home office, or playroom. The large backyard awaits your personal landscaping touch to create the outdoor space of your dreams. Carpet-free main floor with modern finishes, Fronting onto a lovely park for added privacy and green space views. Located steps from Barrhaven Marketplace, top high schools, and the Minto Recreation Complex. This is a rare opportunity to own a move-in-ready, newly built home in a prime Barrhaven location. Don't miss out, schedule your private viewing today (id:43934)
910 - 101 Queen Street
Ottawa, Ontario
Welcome to Unit 910 at 101 Queen Street - the pinnacle of Ottawa luxury living. This stunning 2-bedroom, 2-bathroom corner suite offers an elevated lifestyle in the heart of the capital, with sweeping views of the downtown skyline framed by floor-to-ceiling windows and a private corner patio perfect for morning coffee or evening unwinding. Inside, the unit showcases high-end finishes throughout, including rich hardwood flooring and two beautifully appointed full bathrooms designed with premium materials. The thoughtful layout provides both comfort and sophistication, ideal for professionals or anyone seeking an urban sanctuary steps from it all. Located just moments from Parliament Hill, federal office buildings, boutiques, restaurants, shopping, recreation, and the future home of the Ottawa Senators, this address places you at the centre of the city's most exciting developments for years to come. 101 Queen Street is renowned for offering Ottawa's most expansive amenity collection, including a private movie theatre, a full indoor fitness centre, professional office and co-working spaces, a rejuvenating sauna, and the iconic and private access Sky Lounge overlooking Parliament Hill. This is more than a condo - it's a lifestyle defined by elegance, convenience, and unmatched access to the best of the city. Unit 910 at 101 Queen Street invites you to experience luxury living at its finest. (id:43934)
2 Gladstone Avenue
Smiths Falls, Ontario
In the heart of Smiths Falls, just steps from cafés, parks, and the library across the street, this 1940 brick home blends the warmth of history with the ease of in town living. Its character is evident the moment you step inside, where rich millwork and the glow of hardwood refinished in 2025 set a welcoming tone. The living room centres on a wood fireplace waiting to be certified and brought back into daily use. The formal dining room and practical galley kitchen create a comfortable flow, with direct access to the attached garage. A three piece bath and a front office with their own exterior entrance provide a rare setup for professionals who need a private workspace. Upstairs, sunlight gathers in the second level sunroom, an inviting retreat for work, reading, or warm summer nights. The large primary bedroom offers two closets and a dressing area. Down the hall, you'll find two additional spacious bedrooms and a generous three piece bath. The unfinished basement, reached from an interior stairway or through a hatch in the garage, houses the utilities and offers ample storage. Hedges frame the home's front entrance, lending a splash of greenery to its walkable downtown setting. Steady, consistent updates have supported the home's long life. The roof was replaced around 2023, the chimney shaft and brickwork were replaced in 2022. The newer natural gas boiler provides efficient radiant heat through the existing radiator system. Inside, major repainting was completed this year along with the install of a brand new garage door. This is a home for those who value heritage are looking to make the most of this great downtown location. (id:43934)
12 John Sidney Crescent
Ottawa, Ontario
Stittsville Corner Lot! Location, Location, Location. Welcome to 12 John Sidney Street. This beautiful 2-storey home on a desirable corner lot offers 3 bedrooms, 3 bathrooms, and an attached single-car garage in the heart of Stittsville, near the Cardel Rec Centre, Library, and Sacred Heart School. The main level features a practical layout with a living room, a family room with a wood fireplace, formal dining, a 4-piece kitchen, and a butler's pantry. A standout feature is the large, enclosed sun/screen room overlooking the beautifully landscaped, private backyard. The basement is fully finished, expanding your living space with a versatile rec room, laundry room, 3 pc bathroom, storage, and two well-sized and versatile rooms. Recent maintenance includes a new gas furnace and a rental hot water tank. The Interior has been professionally cleaned, eavestroughs have been meticulously cleaned, and a handyman has completed cosmetic repairs throughout, including paint, hardware, light fixtures, and more. Features include laminated click wood floors, carpeting, oak railings, and vinyl windows. Don't miss this opportunity to call this fantastic neighbourhood home .The house is vacant and ready for a new owner. Book your showing today. (id:43934)
82 Genest Street
Ottawa, Ontario
Duplex in fast gentrifying Beechwood village. Top unit has two floors with four bedrooms. Bottom unit (basement apartment) has one bedroom. Room for a coach house in the backyard. Market rents for both units are about $44k/year combined. Cross listed as a development opportunity @ X12448167 (id:43934)
82 Genest Street
Ottawa, Ontario
8 x 2-bedroom units. Minor variance allows for a substantially larger (3210 SF) footprint than available elsewhere in Beechwood Village. Drawings included with sale depict a pair of large 2 bedroom units on each floor. Situated in rapidly gentrifying Beechwood Village; appreciation is expected to be exceptional. Rentable duplex on site in good condition (market rents ~$44k/year). Cross listed @ X12447309 (id:43934)
25 Mcgregor Court
Southgate, Ontario
Welcome to this spacious 1,700 sq. ft. bungalow situated on a huge irregular 10,890 sq. ft. lot. This home features 3 bedrooms, including a primary suite with a 3-piece ensuite, plus an additional 3-piece main bathroom. The layout offers 8 rooms in total, with the convenience of main floor laundry. Recent updates include new flooring, fresh paint throughout, Furnace, Air conditioning, Roof, Generac generator and Back deck . The home also provides an attached garage, brick exterior, and a beautifully landscaped yard. Located on a quiet cul-de-sac with a nearby trail leading to a park, this property backs onto a park and recreational area, making it an inviting and well-situated place to call home. (id:43934)
420 Barrick Hill Road
Ottawa, Ontario
OPEN HOUSE - November 22nd & 23rd from 1:00 P.M. to 3:00 P.M. - Welcome to this beautifully upgraded Marseilles II end-unit townhome offering 1,740 sq ft above grade, an extended lot, and no rear neighbours. This premium Valecraft Homes layout stands out immediately with its sunken foyer, rich hardwood floors, and the dramatic curved staircase that opens onto a spacious upper landing. The main floor offers both a formal dining room and a bright separate breakfast area-a rare feature in modern townhomes. The kitchen impresses with quartz countertops that pair perfectly with a sleek elongated hexagon backsplash, creating a modern, cohesive designer look. Abundant cabinetry, and a new stainless-steel fridge (Sept 2025) complete this stunning space. Upstairs, you'll find three large bedrooms, including two oversized secondary rooms. The primary suite feels like a retreat with a huge walk-in closet and a luxurious 4-piece ensuite featuring a deep corner soaker tub and separate shower. Convenient top-floor laundry and a 3-piece main bath complete this level, along with a 2-piece bath on the main floor. The expansive finished basement spans nearly the full width of the home and offers a large recreation space with a cozy gas fireplace and a rough-in for a future bathroom, giving you endless potential. Outside, the long driveway offers ample parking, and the oversized backyard-backing onto open space with no rear neighbours-provides room to relax, play, and entertain. With abundant storage, premium finishes, and a thoughtful, spacious layout, this move-in-ready home delivers style, comfort, and rare privacy in one of Kanata's most desirable communities. Book your showing today! (id:43934)
818 Everbloom Lane
Ottawa, Ontario
Welcome to 818 Everbloom Lane - a chic and modern Minto-built townhome in highly sought-after Heritage Park, Barrhaven. This stylish 3-level home offers a rare double car garage, 3 bedrooms plus a versatile office/den or 4th bedroom, and 2.5 bathrooms. The bright, open-concept second floor is perfect for entertaining, featuring a sleek kitchen with quartz countertops, stainless steel appliances, and direct access to a large private balcony. Upstairs, the spacious primary suite boasts a walk-in closet and a private ensuite bathroom, 2 large secondary bedrooms, while convenient upper-level laundry makes everyday living effortless. Located in a family-friendly neighbourhood close to top-rated schools, parks, shopping, dining, and transit, this home perfectly blends modern comfort, functionality, and style - ideal for professionals or families alike. Welcome home! Photos were taken prior to current tenant. Some photos have been virtually staged. (id:43934)
54 Christie Lane
North Dundas, Ontario
Beautifully maintained bungalow on a quiet & family-friendly street in the village of Winchester! Step inside to a bright and open concept layout with thoughtful modern updates. This move-in-ready home offers approx. 1400 sqft + large lower level with 3 bedrooms and 2 full bathrooms. The main level features hardwood floors, soaring vaulted ceilings and spacious living space to relax with family and friends. The kitchen includes new (2024/2025) stainless steel appliances, updated countertops, plenty of cupboard space and a bonus island with storage space. Convenient main floor laundry room (Washer, Dryer 2025) leads to the oversized 2-car garage with plenty of storage space. The primary bedroom includes a walk-in closet and a full ensuite bathroom, while two additional spacious bedrooms and a family bathroom complete the main living space. The lower level is finished with plenty of additional space for a growing or extended family and has large windows to allow plenty of natural sunlight. It also includes a 3-piece rough-in for a future full bathroom and bonus workshop room that could be converted to a 4th bedroom. Outside, enjoy quiet mornings and stunning sunsets from your back deck. Located on a large lot backing onto open farmland, providing peaceful views and privacy with no rear neighbours. A serene retreat! Close to Winchester hospital, Joel Steel community centre, groceries, restaurants, schools, parks and more! 24-hour irrevocable on offers, Schedule B (handling of deposit) to be included with offers. Roof Shingles 2022 (id:43934)
7020 Fallowfield Acres
Ottawa, Ontario
Amazing opportunity to build your dream home or your dream compound and much more out of one of two 10+/- Acre lots. These lots are located west on Fallowfield Road and would make for beautiful lots. Both lots face Fallowfield Road and have easy access. They are within 13 mins to 417 Queensway, 13 mins to Hwy 7, 10 mins to 416 Hwy, 15 mins to Canadian Tire Center, 18 mins to Centrum Mall, 15 mins to Tanger Mall, 18 mins to Kanata Hi tech sector, 28 mins To Downtown, Please do not access the lot without your agent presence. 24 HR Irrevocable on all offers please. (id:43934)
505 - 95 Bronson Avenue
Ottawa, Ontario
Experience city living at its finest in this stunning 2-bedroom, 2-bathroom condo at 95 Bronson Avenue (The Gardens) a prestigious Charlesfort development. Perfectly positioned in a quiet downtown setting, this residence is just steps from parks, bike & walking trails, the Ottawa River, ByWard Market, Lebreton Flats, the National War Museum, Sparks Street, Parliament Hill, and the LRT. Inside, enjoy soaring 9-foot ceilings, floor-to-ceiling windows with beautiful custom fitted California shutters, and a sun-filled south-facing balcony, creating a bright, airy atmosphere. Elegant maple hardwood floors flow through the open living and dining space, designed for both comfort and style.The chefs kitchen is a true highlight, featuring custom cabinetry featuring warm accent lighting, ample storage, granite countertops, island with raised breakfast bar and premium stainless steel appliances.The primary suite offers a serene retreat with generous closet space, a full ensuite bath, and a custom-built pax/cabinet. A versatile second bedroom and a well-appointed second bathroom with oversized tiled shower complete the layout. Custom mirrored doors on both bedrooms adding style and light reflection. Building amenities include a private courtyard and garden, secure underground parking with bicycle space, visitor parking, car wash station, gym, party room, and a well-maintained lobby and common spaces. Condo fees conveniently cover heat and water.This exceptional home also includes 1 underground parking space and a storage locker (parking PA-4, locker L1-38). Recent addition of popular grocery store blocks away. Freshly painted and move in ready - an ideal opportunity for professionals, diplomats, MPs, or downsizers seeking a refined lifestyle in one of Ottawa's most desirable downtown location. 24 hours on offers per form 224./244 Some photos virtually staged. (id:43934)
361 Widgeon Way
Ottawa, Ontario
OPEN HOUSE SUNDAY DECEMBER 11, 2025 2-4PM. Welcome to 361 Widgeon Way, one of the largest semi's in Findlay Creek! 2500 SQ/FT beautifully renovated semi-detached right across Turtle Park! Discover exceptional value in this FULLY RENOVATED, 3 BEDROOM + LOFT, 2.5 BATHROOM remarkably spacious White Cedar model with a well-designed living space. This beautifully refreshed home features ALL-NEW LIGHTING THROUGHOUT including pot lights and modern chandeliers, BRAND-NEW CARPETING on the second floor and in the fully finished basement, and FRESH PAINT (inside throughout, garage door, front door - with new smart lock) creating a bright, contemporary atmosphere from top to bottom. The large welcoming foyer leads into a versatile dining area-perfect as a formal space, home office, or additional seating-paired with a generous kitchen eating area. The main floor showcases gleaming hardwood floors and an inviting family room with a charming fireplace and mantle. Upstairs, a spacious loft provides the ideal setting for a kids' gaming area, office, or quiet retreat, conveniently located beside the second-floor laundry. The primary bedroom offers two closets, including a walk-in, and a luxurious ensuite, while the two additional front-facing bedrooms enjoy sunset views and overlook the park. A VERY SPACIOUS FINISHED LOWER LEVEL with new carpet and abundant storage completes this impressive, move-in-ready home-truly one of the best values in the neighbourhood. (id:43934)
20267 County Road 18 Road
South Glengarry, Ontario
A Country Gem with Space, Character & Scenic Views. Welcome to this charming country retreat offering over 2,100 square feet of warm, inviting living space. This two-story home perfectly blends country charm with modern comfort. Step inside to find a spacious country kitchen designed for family gatherings and cozy meals. The open-concept dining and living room features a beautiful stone fireplace-an ideal spot to unwind on cool evenings. You'll find exposed beams, tongue and groove wood ceilings which truly add so much character to this home. The main floor includes a generous primary bedroom and a full bathroom, offering the convenience of one-level living if desired. Upstairs, you'll find three additional bedrooms and a second full bathroom-providing plenty of room for a large or growing family. The partially finished basement includes a rec room and a makeshift bedroom (no window), perfect for guests, hobbies, or a home office. Outside, the property truly shines. Set on a beautiful country lot with a breathtaking view over the valley of rolling fields, this home captures the essence of rural tranquility. Enjoy summer days in the above-ground pool, pick fresh fruit from your own trees, and take in the stunning sunsets from the yard or porch. Located just 40 minutes from the West Island and close to excellent schools, this property offers the perfect balance between peaceful country living and convenient access to amenities. Full of charm, character, and space for everyone-this is the country home you've been dreaming of. (id:43934)
967 Katia Street
The Nation, Ontario
OPEN HOUSE January 8th 5:00pm - 7:00pm at 63 Chateauguay Street, Embrun. Welcome to the Cecilia, a modern semi-detached bungalow offering 1,151 square feet of thoughtfully designed main-level living. With 2 bedrooms, 1 bathroom, and a 1-car garage, this home is an excellent fit for downsizers, first-time buyers, or anyone seeking easy, single-level living with just the right amount of space. The open-concept layout seamlessly connects the kitchen, dining, and living areas, creating a bright and inviting environment perfect for relaxing evenings or entertaining guests. Clean lines, natural light, and functional design make the Cecilia feel both warm and modern. What sets this semi apart is the fully legal basement unit, featuring 2 additional bedrooms and a 4-piece bathroom ideal for extended family, guests, or generating rental income. This smart addition offers long-term flexibility while maintaining privacy and separation from the main living space. Constructed by Leclair Homes, a trusted family-owned builder known for exceeding Canadian Builders Standards. Specializing in custom homes, two-storeys, bungalows, semi-detached homes, and now offering fully legal secondary dwellings with rental potential in mind, Leclair Homes delivers detail-driven craftsmanship and long-term value in every build. (id:43934)
949 Katia Street
The Nation, Ontario
OPEN HOUSE January 8th 5:00pm - 7:00pm AT 63 Chateauguay Street, Embrun. Welcome to the Emma a beautifully designed 2-storey home offering 1,555 square feet of smart, functional living space. This 3-bedroom, 2.5-bath layout is ideal for families or anyone who appreciates efficient, stylish living. The open-concept main floor is filled with natural light, and the garage is conveniently located near the kitchen perfect for easy grocery hauls straight to the pantry. Upstairs, you'll find a spacious primary suite complete with a walk-in closet and private ensuite, offering a comfortable retreat at the end of the day. Every inch of the Emma is thoughtfully laid out to blend comfort, convenience, and modern design. Constructed by Leclair Homes, a trusted family-owned builder known for exceeding Canadian Builders Standards. Specializing in custom homes, two-storeys, bungalows, semi-detached, and now offering fully legal secondary dwellings with rental potential in mind, Leclair Homes brings detail-driven craftsmanship and long-term value to every project. (id:43934)
1835 Windflower Way
Ottawa, Ontario
Welcome to 1835 Windflower Way, a well-maintained 2-storey detached one-owner home located in the established Chapel Hill community of Orléans. This 3-bedroom, 2.5-bath property offers a functional and spacious layout ideal for families, downsizers, or investors. The main level features a bright living room, formal dining area, kitchen with breakfast nook, convenient main-floor laundry, and inside access to the attached garage. The second floor includes a generous primary bedroom with walk-in closet and ensuite, plus two additional bedrooms and a full bath.The lower level offers an unfinished basement with excellent development potential, providing flexibility for a future rec room, office, or storage. Numerous updates over the years include roof shingles (2020), on-demand hot water system, upgraded electrical panel and whole-home surge protection, furnace, attic insulation, driveway, eavestroughs, and more, reflecting pride of ownership. The home sits on a nicely sized lot with a private yard, deck, and landscaped surroundings, close to parks, schools, transit, shopping, and amenities. The property is vacant, allowing for immediate possession and flexible closing. Being sold "as-is" in a desirable neighbourhood, this home is ready for its next chapter. Other rooms listed in basement are separated, unfinished areas. Floor plans & Schedule B attached. 12hr irrevocable on all offers. (id:43934)
2144 Route 500 Road W
The Nation, Ontario
Welcome to this beautiful raised bungalow featuring four spacious bedrooms and an oversized double-car garage. The tiled entranceway leads to the main floor with newly refinished hardwood floors and a bright, open-concept layout. The modern kitchen offers a centre island, downdraft cooktop, stainless steel appliances, and flows seamlessly into the large dining area and sun-filled living room with expansive windows. Two generous bedrooms with wall-to-wall closets and an updated four-piece bathroom complete the main level. Enjoy peace of mind with newer vinyl windows, a durable steel roof, and a newly installed patio door leading to the large deck with aluminum railings. Inside access to the oversized double garage adds everyday convenience. A hardwood staircase leads to the fully finished lower level, featuring a spacious rec room with large windows, two additional bedrooms, including one oversized, and an updated three-piece bathroom. This level also includes newly installed luxury vinyl flooring, a full laundry room, and plenty of storage space. Additional features include 200 amp service, a high-efficiency natural gas furnace, central air conditioning, and fresh paint throughout. Additional oversized detached garage for workshop, vehicles or toy storage. Close to parks, schools and easy access to main road. (id:43934)
3333 White Spruce Street
Ottawa, Ontario
This 3+2 bedroom home with an in-law suite strikes the perfect balance between spacious living, rental income potential, and outdoor enjoyment. A fantastic investment opportunity for multi-generational families or owner-occupiers looking to offset their mortgage with rental income. With separate entrances for both units, the main floor features a kitchen with plenty of cabinet and counter space, perfect for preparing meals. For buyers who prefer a single-family layout, the lower level can easily be reintegrated with the main floor, offering flexibility to suit changing needs. The living room offers a spacious gathering area. Three generously-sized bedrooms and a full bathroom with laundry complete this level. The lower suite, mostly added in 2022, is a roomy 2-bedroom, 1-bathroom unit with its own in-suite laundry for tenant convenience. The open-concept design boasts a bright, airy living room, a modern yet rustic kitchen with a full-size fridge and stove, and a cozy dining area. With its functional layout and ample living space, this suite is well-suited to attract quality tenants and generate excellent rental income. Situated on a large corner lot surrounded by mature trees, this property offers privacy and a peaceful setting. The expansive deck is perfect for outdoor dining, while the charming gazebo, nestled among lush greenery, creates a serene atmosphere ideal for relaxation and entertaining. Located near local amenities, arena, library, parks, and the Osgoode Link Pathway, this home is perfect for those who enjoy an active lifestyle. The nearby Osgoode Link Pathway offers a beautiful walking and biking trail, allowing you to connect with nature and stay active. Schedule a showing today to see this incredible home for yourself - its interior will exceed your expectations! (id:43934)
2914 Pattee Road E
Champlain, Ontario
Nestled on a beautifully landscaped corner lot near the Quebec-Ontario border, this executive 2-storey home offers the perfect blend of elegance, comfort, and convenience. Ideally located just 35 minutes from Montreal's West Island, 1 hour from Ottawa, and only 5 minutes to Hawkesbury's renowned hospital, shopping, restaurants, and marina on the Ottawa River this is a lifestyle opportunity you don't want to miss.The second level offers four spacious bedrooms, including a primary suite with a full ensuite and a separate full bathroom for the remaining bedrooms perfect for a growing family. On the main floor, enjoy a fully renovated open-concept layout where the kitchen becomes the heart of the home. Featuring a huge center island, built-in appliances, and an abundance of cabinetry, this kitchen is designed for entertaining. It flows seamlessly into the dining area, complete with a cozy wood-burning fireplace and patio doors that open to your private backyard retreat.Step outside to a brand-new poured concrete patio featuring an outdoor kitchen, pergola, and an above-ground pool ideal for summer fun and gatherings. The fully finished basement adds two more bedrooms and a spacious rec room, offering flexibility for guests, office space, or a home gym.Additional features include a double attached garage, central air conditioning, a paved driveway, and rough-in for central vacuum. This home is move-in ready and designed for both family life and entertaining in style. (id:43934)

