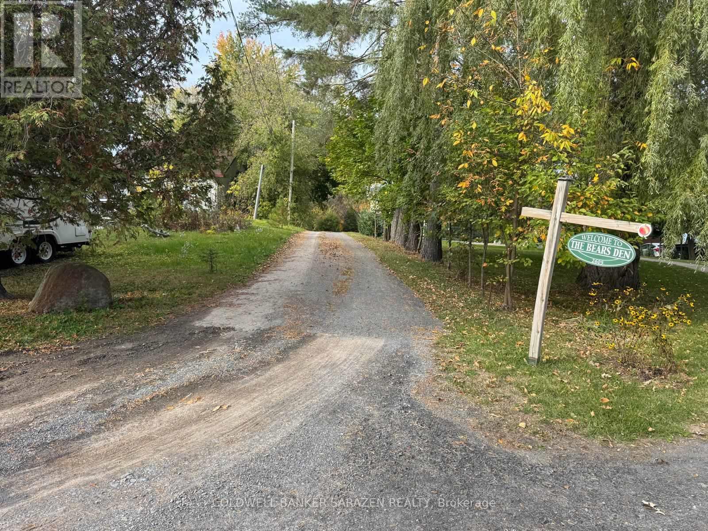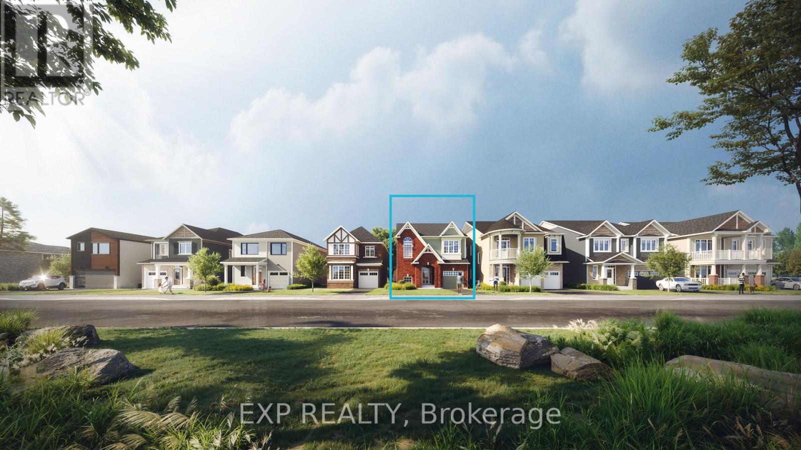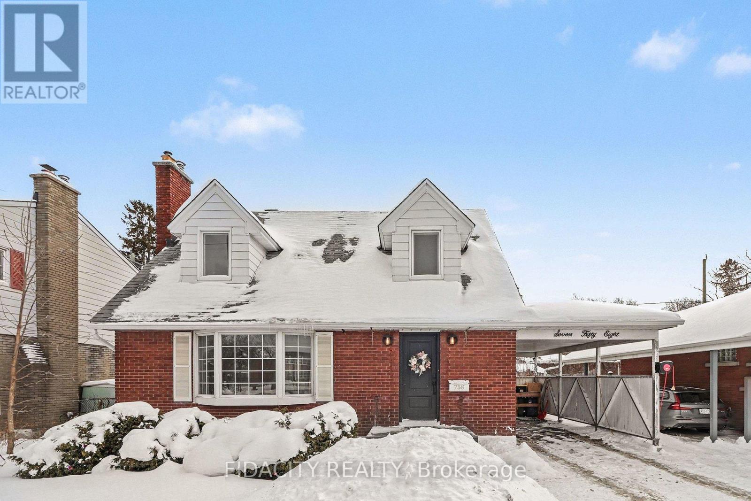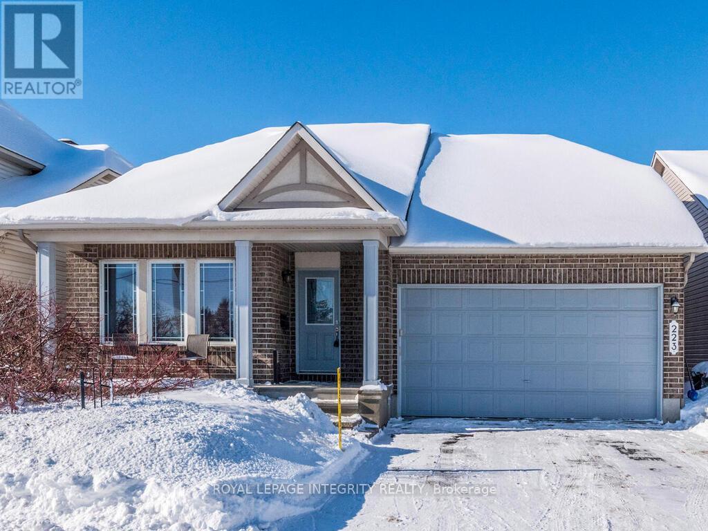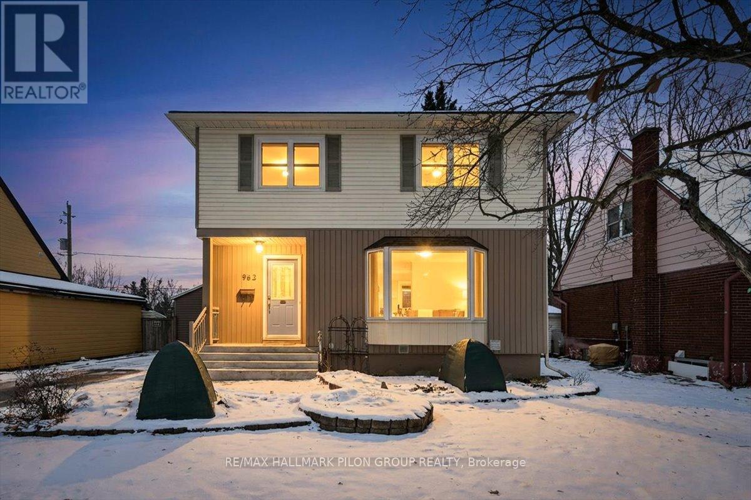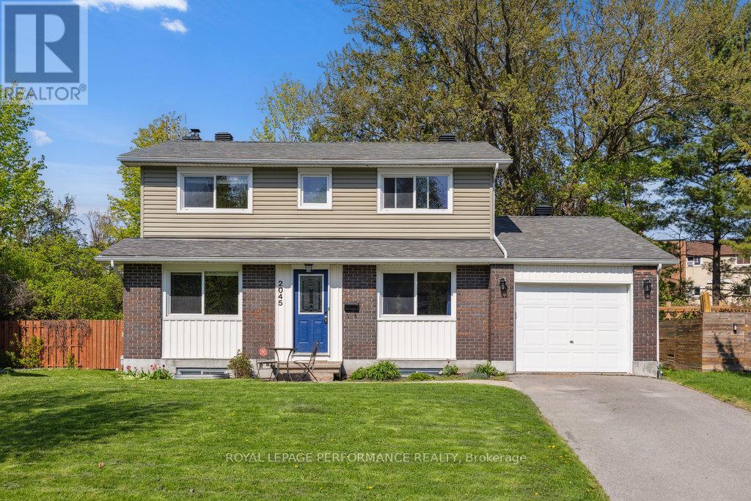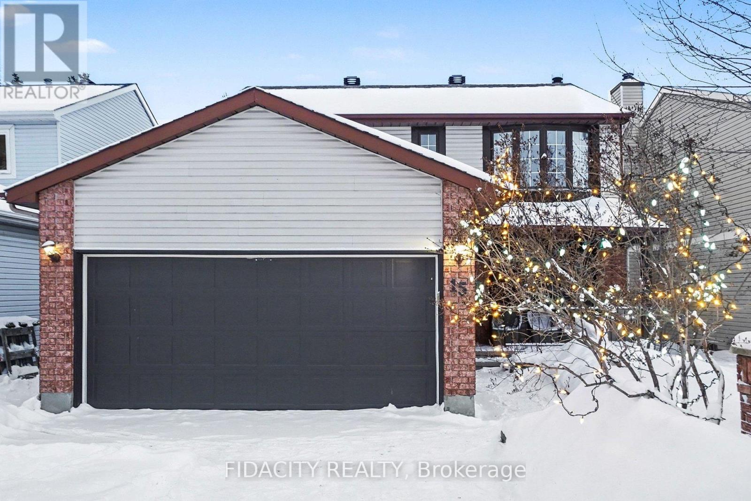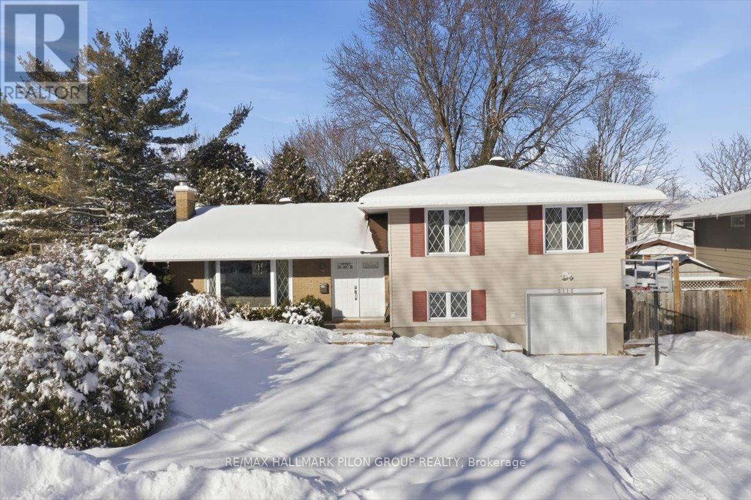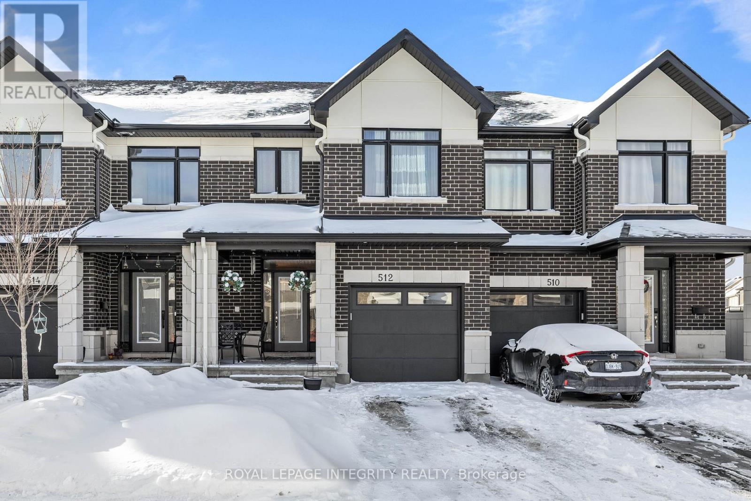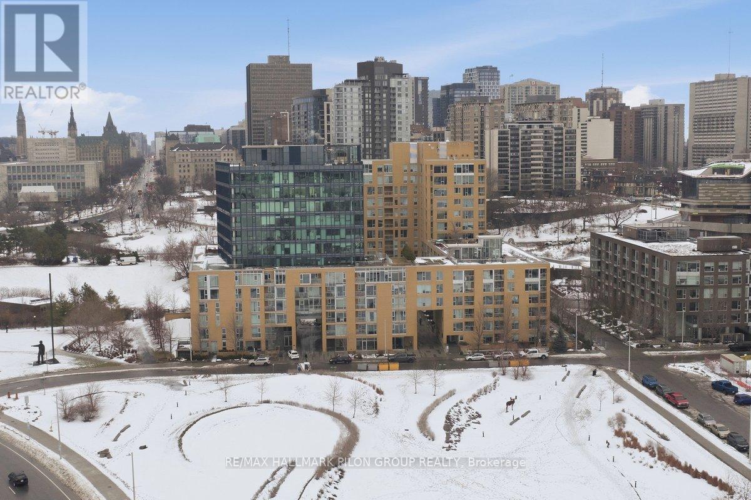We are here to answer any question about a listing and to facilitate viewing a property.
2605 Highway 17 Cumberland Highway
Ottawa, Ontario
Beautiful treed waterfront property. Hi Ranch Bungalow needs total renovation, 2 bedrooms upstairs and 1 bedroom on the lower level, with two bathrooms. Property needs new Septic Tank. Is being sold for Land Value. (id:43934)
2496 Half Moon Bay Road
Ottawa, Ontario
BEAUTIFUL RIVER FACING VIEW! Welcome to Mattamy Homes' Forestlane model, a beautifully designed 3-bedroom, 2.5-bath plus loft home offering 2,059 sq. ft. of thoughtfully planned living space. Ideally positioned to capture picturesque views of the Jock River. This residence blends comfort, style, and quality craftsmanship. The chef-inspired kitchen features quartz countertops and flows seamlessly into a bright breakfast area, while the spacious great room is highlighted by a cozy gas fireplace-perfect for everyday living and entertaining. The primary bedroom offers a walk-in closet and a 4-piece ensuite, providing a relaxing retreat. There is a bay window in the 3rd bedroom. Additional highlights include a convenient second-floor laundry room and an unfinished basement with a 3-piece rough-in, offering excellent future potential. With its scenic setting and well-designed layout, this home showcases the exceptional standards Mattamy Homes is known for. This home is under construction, photos are of a model home to showcase builder finishes. (id:43934)
109 Montauk
Ottawa, Ontario
Wonderful lifestyle rarely offered in this small enclave of houses, quietly nestled in well established Carleton Heights community. Beautiful executive home with LEED rating in central Ottawa. Easy access to the downtown, Carleton University, the airport and just minutes from the NCC Rideau Canal. This two story, three bedroom, 4-bath home also has a finished rec room in basement - w/finished space for an office / extra bedroom, large family room and full bath! Ground floor is open concept living/dining/kitchen with six appliances, gas fireplace, convenient powder room and sliding doors to backyard. The second floor has a large sized principle room with 5 piece ensuite and walk in closet. There are two other good sized bedrooms, a full bath and laundry room to complete the second floor. Lower level recreation room has large windows, high ceilings, full bath, closets and large storage area. Inside entry from attached garage to home. House built with green technology, LEED platinum. Major universities, hospitals, national research facilities, French-and English language schools and Ottawa city transit services are close by, while Parliament Hill and Centretown are an easy 15-minute drive. POTL fee i(150/ monthly) includes road, sanitary, storm sewers, common sump pumps and visitor parking. Some photos staged and from similar unit. Floorplans from similar unit. Measurements are approximate. Legal description in realtor remarks. visit builder's website for more detail and virtual tour: https://www.ottawatownhomesforsale.ca/thehamptons-ottawa-townhomes-for-sale (id:43934)
758 Smyth Road
Ottawa, Ontario
Welcome to 758 Smyth Road, a well-maintained two-storey home with an in-law suite in a prime central location, directly across from a school and close to hospitals, transit, and everyday amenities. The owner-occupied main home offers 3 bedrooms upstairs, beautiful original hardwood flooring, a renovated main bathroom, a formal dining room, and a bright kitchen with generous counter space and large windows.The basement features a self-contained secondary dwelling with a separate side entrance, offering excellent income potential and the option to easily restore interior access through the kitchen pantry. Both the upper and lower units have their own laundry facilities. The lower unit has consistently rented to medical students, generating $1,500/month, with vacant possession as of March 1st.The home sits on a generous lot with mature trees and has seen numerous updates, including a roof replacement (2016), 200-amp electrical service upgrade, new eavestroughs, main bathroom renovation, basement kitchen and tile flooring (2020), Verdun windows throughout the upstairs bedrooms, bathroom, and kitchen with a 25-year transferable warranty (2023), and new interior doors and light fixtures upstairs (2025). (id:43934)
223 Willow Creek Circle
Ottawa, Ontario
OPEN HOUSE Feb 1, 2-4 Check out this great Minto built detached bungalow in a sought-after area in Barrhaven. This well-designed bungalow offers open concept living with two large bedrooms on the main level, two full bathrooms, and a formal dining room, eating area and breakfast bar. The nicely equipped kitchen has a gas stove, plenty of storage and easy access to a back deck and BBQ area. The lower level will not disappoint with two large bedrooms, full bathroom, den craft area, and recreation room. Come take a look! 24 hours irrevocable on all offers. (id:43934)
962 Weston Drive
Ottawa, Ontario
Welcome to 962 Weston Drive, a charming 2-storey home in the heart of Elmvale Acres, one of Ottawa's most established and family-friendly communities. Set on a large lot and backing directly onto a park, this property offers the rare advantage of no rear neighbours, giving you extra privacy and a peaceful backdrop for everyday living. Inside, the main level features a bright living room and dining room plus a convenient office area which is all complemented by hardwood flooring. The updated kitchen is both stylish and functional, offering the perfect hub for busy mornings and easy entertaining. Upstairs, you'll find three generous bedrooms including a spacious primary, along with a beautifully updated main bathroom that adds a modern touch to the home's classic character. The lower level is partially finished and includes a powder room and laundry area, providing flexible space for a rec room, home gym or additional storage. Step outside to enjoy the covered patio area, ideal for BBQs and relaxing evenings as well as a large full fenced backyard with plenty of room for kids to play, gardening or hosting friends. All of this in a prime location close to parks, schools, shopping, transit and everyday amenities with easy access to major routes for commuting. A fantastic opportunity to get into a great neighbourhood on a premium lot with a backyard setting that's tough to beat. (id:43934)
2045 Deerhurst Court
Ottawa, Ontario
Welcome to 2045 Deerhurst Court, nestled on a quiet cul-de-sac in the heart of sought-after Beacon Hill North. This spacious family home offers the perfect blend of comfort, convenience, and community, with top-rated schools, parks, and shops all within walking distance. Step inside to find a floor plan that checks every box. The main level features a formal living and dining room, perfect for entertaining, with a convenient passthrough to the kitchen. A cozy family room with a fireplace provides the perfect spot to unwind. You'll also find access to the attached single-car garage, a powder room, and a laundry area completing this level. Upstairs offers four generous bedrooms ideal for a growing family, home office, or guest rooms. The primary suite includes large windows, ample closet space, and a private 2-piece ensuite. A full bathroom serves the remaining bedrooms. The lower level is currently unfinished, offering a blank canvas to customize to your needs whether it's a rec room, gym, or additional storage space. Outside, the fully fenced backyard is a true highlight - featuring a large deck shaded by a beautiful, mature oak tree and surrounded by generous green space, its the perfect setting for family BBQs, entertaining guests, or simply unwinding in your own private oasis. Don't miss this opportunity to live in one of Ottawa's most established and family-friendly neighborhood's! (id:43934)
720 Jennie Trout Terrace
Ottawa, Ontario
The perfect detached home for new and growing families. The new Astoria Single Family Home has plenty of interior square footage for the growing family. The tiled foyer leads to an impressive family room on the first floor, and the main living space is found on the open-concept second floor. The kitchen is at the centre of it all, with the living room to one side, the dining room and den on the other. The third floor features 3 bedrooms, 2 bathrooms and the laundry room, with the primary and third bedrooms offering walk-in closets. An ensuite is included in the primary bedroom, and an unfinished basement gives you more space when you need it! Brookline is the perfect pairing of peace of mind and progress. Offering a wealth of parks and pathways in a new, modern community neighbouring one of Canada's most progressive economic epicenters. The property's prime location provides easy access to schools, parks, shopping centers, and major transportation routes. Immediate occupancy! (id:43934)
15 Halley Street
Ottawa, Ontario
Bright and spacious, this home is located on a quiet street in a great Barrhaven neighbourhood, close to parks, schools, shopping, and transit, with no rear neighbours.The main floor offers a functional layout with a formal dining room, a front family room ideal for a home office or playroom, and a separate formal sitting area. The kitchen includes an eat-in area with views over the fully fenced backyard and opens to a spacious family room with a recently updated wood-burning fireplace. A mudroom with laundry and garage access, along with a powder room, complete the main level. (Brand new washer and dryer. Kitchen appliances replaced in 2017) Upstairs features 3 spacious bedrooms (the model was originally designed to accommodate a 4th). The primary bedroom offers space for a desk or sitting area, a walk-through closet with custom built-ins, and an updated ensuite with a glass shower, soaker tub, and dual sinks. Upstairs windows have been replaced, with remaining windows updated in 2008.The finished basement includes a large rec room, 4th bedroom, ample storage, and a rough-in for a future bathroom. The backyard is fully fenced with no rear neighbours and includes a hot tub, hedges, and an apple tree on the other side of the fence. (please note the chain-link fence in the summer photo has been updated to a privacy fence that you see in the winter photo. ) Additional features include a double garage, four-car driveway, roof replaced in 2010, furnace and A/C installed in 2012. (id:43934)
2116 Grafton Crescent
Ottawa, Ontario
The one you've been waiting for. With outstanding curb appeal and a prime location on one of Beacon Hill North's most desirable crescents, this inviting 4+1 bedroom home truly checks all the boxes. Tucked away on a quiet street, 2116 Grafton Crescent welcomes you with warmth and charm from the moment you arrive. Inside, you'll find bright and functional living and dining spaces that are perfect for both everyday life and entertaining. The kitchen, updated in 2017, offers plenty of cabinetry, great counter space, and easy access to the backyard, making hosting family and friends a breeze. Upstairs features three sun filled bedrooms and a beautifully renovated main bathroom completed in 2025. The lower level adds fantastic flexibility with a cozy family room, a full 3 piece bathroom, and an additional bedroom, ideal for teens, guests, or a home office. The finished basement provides even more living space and includes another bedroom, perfect for growing families or multi purpose use. Major updates have already been taken care of, including a roof in 2021, furnace in 2021, windows in 2018, siding and insulation in 2014, and a full plumbing upgrade with pipe replacement and a backflow preventer in 2026. All utilities are owned, including the hot water tank, offering peace of mind and predictable costs.The private backyard is perfect for summer BBQs, relaxing evenings, and family time. Located close to top rated schools, parks, shopping, transit, Highway 174, and the Ottawa River pathways, this home offers the ideal mix of comfort, convenience, and long term value. 2116 Grafton Crescent is a rare opportunity to own a well cared for home in one of Ottawa's most sought after neighbourhoods. Book your showing today. (id:43934)
512 Cardamom Terrace
Ottawa, Ontario
PREPARE TO FALL IN LOVE! This thoughtfully designed 4-bedroom, 4-bath home offers 2,210 sq ft of functional living space, including a finished basement. The ground level features a bright, open-concept layout with a spacious great room, a modern kitchen with ample counter space, and a dedicated dining area, perfect for everyday living and entertaining. Upstairs, all four well-proportioned bedrooms are conveniently located on one level, including a generous primary suite with a private ensuite, an additional full bath, and upper-level laundry for added convenience. The finished basement is complete with an additional 3-piece bathroom featuring a standing shower and provides versatile bonus space ideal for a rec room, home office, or play area. Ideally located close to scenic trails and transit, with excellent access to schools, Tanger Outlets, the Canadian Tire Centre, amenities along Hazeldean Road, NDHQ Carling, and the Kanata IT sector. (id:43934)
905 - 250 Lett Street
Ottawa, Ontario
Experience elevated city living at 250 Lett Street, a rarely available corner-unit condo in the heart of LeBreton Flats that perfectly blends urban energy w/peaceful surroundings. This modern 2-bed, 2-bath residence offers underground parking, private storage locker, & in-unit laundry, delivering both comfort convenience. Inside, the home is bright, stylish, & move-in ready. Upgraded hardwood flooring flows throughout, complemented by granite countertops, custom window coverings, & fresh paint for a clean, contemporary feel. The thoughtfully designed layout includes a spacious primary bedroom w/double-vanity ensuite, while floor-to-ceiling windows flood the space w/natural light. One of the standout features of this condo is its south-west exposure, offering sweeping, unobstructed views that are truly timeless. Overlooking the Ottawa River & LeBreton Flats, the scenery changes beautifully with the seasons, & the sunsets are exceptional. You'll also enjoy a direct view of the annual Bluesfest festival hosted at the Canadian War Museum - no tickets required. Take in live performances from your private balcony or head to the rooftop terrace for your own VIP viewing experience. Located directly along the Capital Pathway, this home is ideal for those who love walking, cycling, or being close to nature while remaining steps from the city core. The nearby Pimisi LRT station provides effortless access to downtown, while vibrant neighbourhoods such as Chinatown, Little Italy, Sparks Street, & Gatineau are all within easy reach. The building is highly efficient & LEED certified, offering an impressive suite of amenities including a rooftop terrace with BBQs, a heated outdoor pool, a fully equipped gym, & a party room for entertaining. With exciting future development planned for the area, this location offers both lifestyle appeal & long-term value. A rare opportunity to secure a turnkey condo with iconic views, premium amenities, and one of Ottawa's most dynamic locations. (id:43934)

