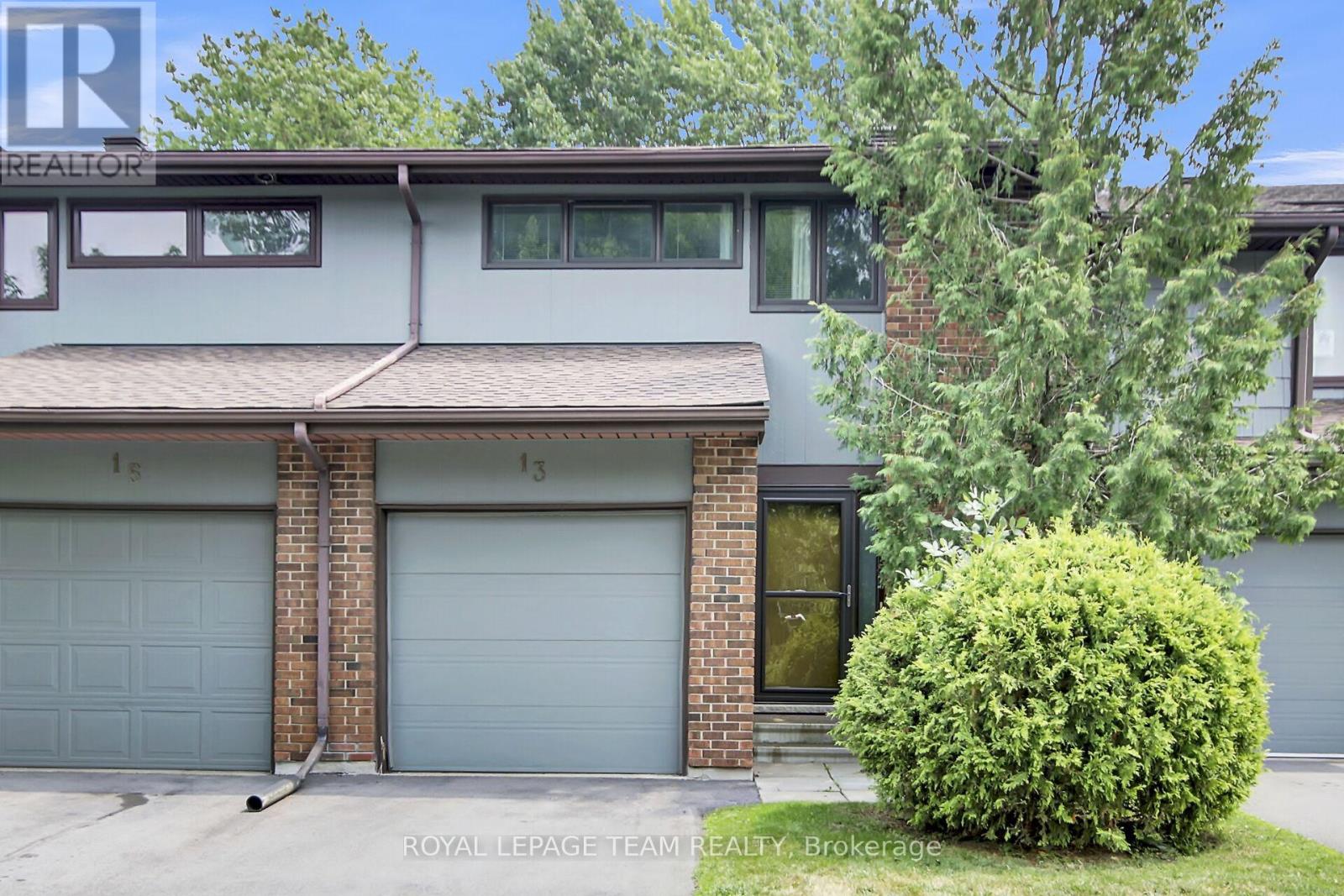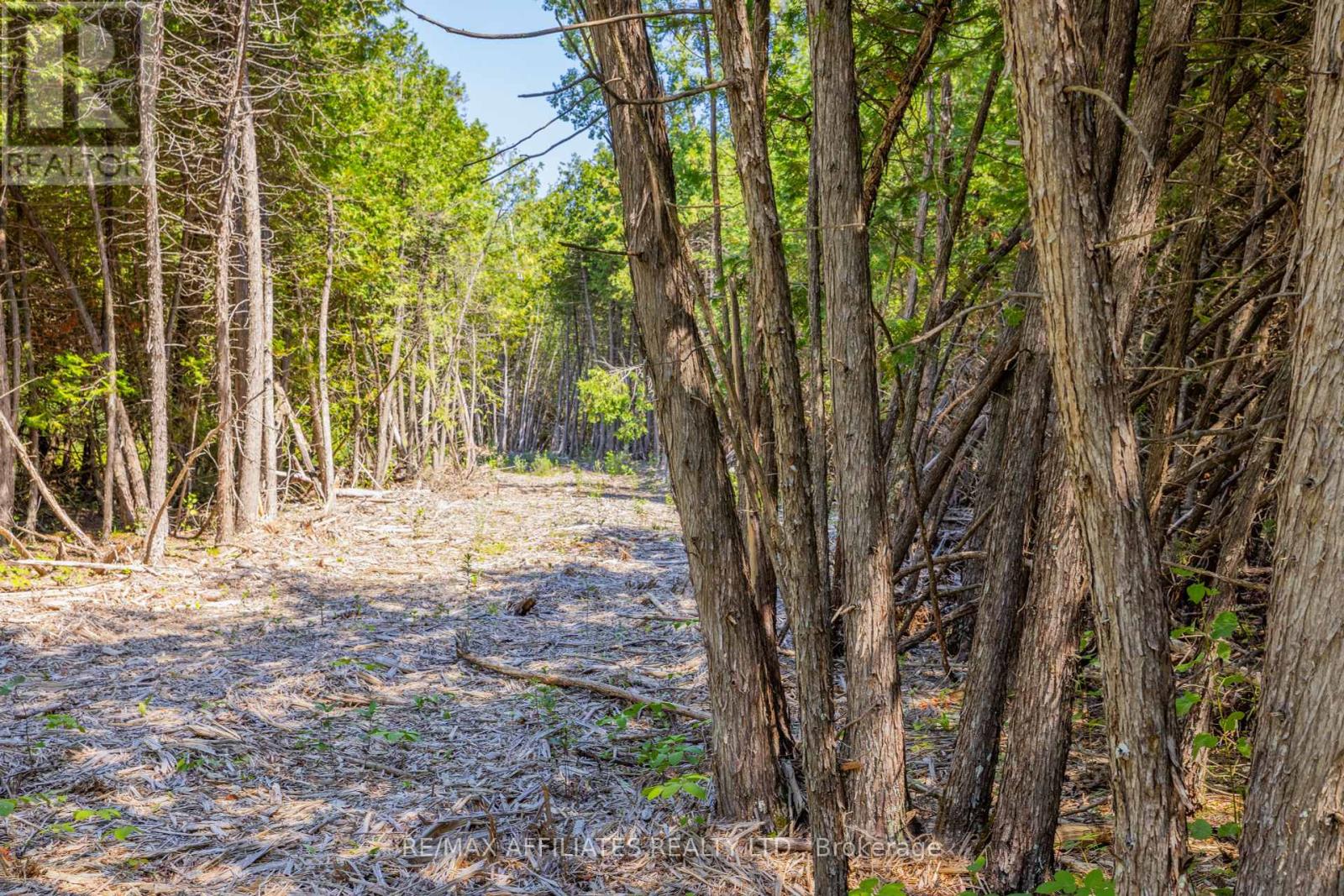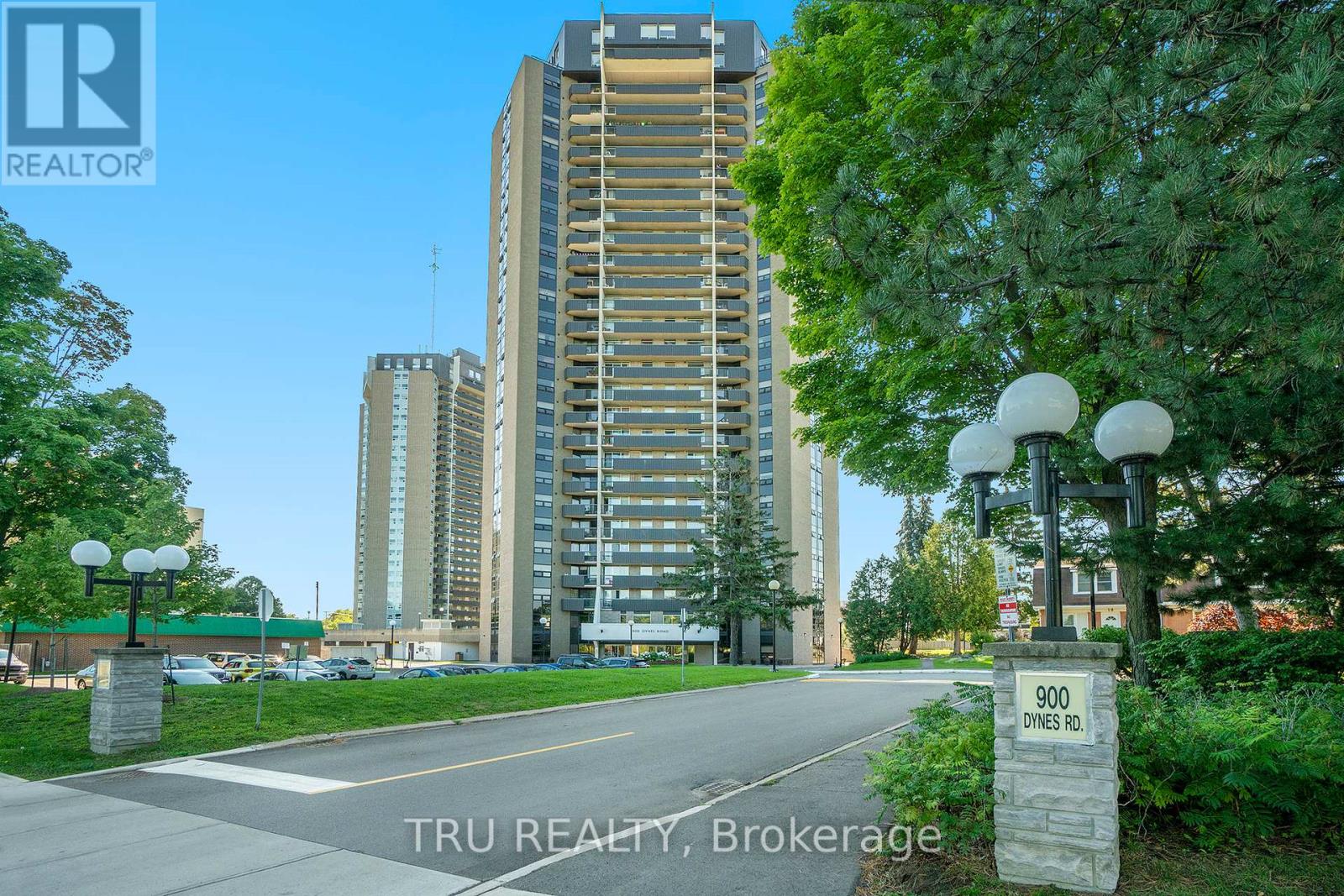We are here to answer any question about a listing and to facilitate viewing a property.
603 Edison Avenue
Ottawa, Ontario
This elegant executive home in the heart of Westboro has been thoughtfully expanded & lovingly updated to blend timeless charm w/modern functionality. With 4 bdrms and 4 baths, including a beautifully finished loft space above the garage, the layout offers flexibility for families, professionals, or those who love to entertain. The front & rear additions create an inviting, oversized living room and a sunken family room w/a beautiful bay window. The Deslaurier kitchen (2012) is exceptional featuring striking Blue Pearl granite, floor-to-ceiling cabinetry, SS appliances, & many built-in features that maximize both beauty & practicality. Formal dining & living rooms flow naturally from the heart of the home, complemented by 2 gas fireplaces, arched entryways, custom shutters, & rich HW flooring throughout the main floor, staircase, and second level (2011).The expansive primary suite includes a sitting area, two full walls of closets, & a spa-inspired ensuite bath (2020) w/a separate tub, walk-in shower, & heated floors. The main bath was also fully renovated in 2020 & includes heated flooring. The upper-level loft bedroom features vaulted ceilings, a skylight with remote blind, and large windows that fill the space with natural light. The finished LL includes laundry, a full bathroom, storage rooms, furnace room, & a large family space with a wall of built-in cabinets perfect as a kids' hangout or casual media zone. Outdoors, enjoy a private, fully fenced backyard oasis with 5' brick privacy wall, gated access (2013), phantom screen door leading to patio from kitchen, incredible patios & landscaping w/irrigation system, area prepared & plumbed for a future hot tub. Garage door replaced in 2022.Tucked on a quiet, tree-lined street in one of Westboro's most established pockets, this home offers peaceful surroundings, mature trees, & a strong sense of community just steps to LRT, trails, shops, & restaurants. Truly a getaway in the city. 24 hours irrev. on all offers. (id:43934)
402 - 141 Somerset Street W
Ottawa, Ontario
This beautifully updated 2-bedroom, 2-bathroom condo is ideally situated in one of Ottawa's most desirable neighbourhoods, just steps from Elgin Street, the Rideau Canal, Ottawa U, and countless award-winning restaurants, cafes, and shops. With a spacious, open-concept layout, this unit is perfect for professionals, students, or investors. The living and dining areas flow seamlessly into a modern, renovated kitchen with ample cabinetry and stainless steel appliances.. Hardwood flooring runs throughout the unit, and the flat ceilings add sophistication, while the spacious balcony offers a great spot to relax outdoors. The primary bedroom features a wall of closets and a 2-piece ensuite, while the second bedroom offers versatility as a guest room, office, or TV space. The updated full bathroom includes a deep tub/shower combo. There's also a large in-suite laundry and A/C unit. This condo includes a surface parking space, and visitor parking is available. Building amenities include a fitness room, sauna, secure bike storage, a newly renovated party/meeting room and an in-house superintendent. Current building upgrades include the resurfacing of balconies, installation of a new intercom panel and entry system, and keyless fob access for added security and convenience, scheduled to be finished by the end of summer. Condo fees include all utilities, heat, hydro, and water, offering worry-free living in a secure and well-managed building. This is a move-in-ready opportunity in a vibrant community, just a short walk to the Rideau Centre, NAC, City Hall, Parliament Hill, and more. (id:43934)
861 Louis Ernest Road
The Nation, Ontario
Welcome to 861 Louis Ernest Road a striking A-frame home set on a peaceful country lot, offering charm, character, and an abundance of space across three thoughtfully designed levels. With a durable metal roof and a unique architectural style, this home blends form and function in all the right ways.The main level features a spacious foyer, two comfortable bedrooms, a large 4-piece bathroom with jacuzzi tub, a laundry room, and plenty of storage space.Head upstairs to the second floor, where youll find a bright and airy living room with walkout access to a large back deck, a formal dining area, and a generous kitchen complete with a walk-in pantry featuring a stylish barn door perfect for keeping everything tucked away and organized while adding a touch of rustic charm.The third floor offers a true private retreat, with a large primary bedroom, patio doors leading to a private terrace, and an oversized, updated 3-piece bathroom just across the hall.Outside, enjoy a fully fenced backyard, ideal for relaxing or entertaining, along with an outdoor shed for additional storage.If you're looking for a home with personality, space, and potential 861 Louis Ernest Rd is ready to welcome you. 24 Hour Irrevocable on all offers (id:43934)
20051 County Rd # 17 Road N
South Glengarry, Ontario
MOTIVATED SELLER !!! Very unique and private country home with beautiful view of the Raisin River.This 3 Bedrooms home is filled with lots of natural light in the living room and dining room area.The kitchen,Bedrooms are a raised level This home has a lots of character and is surrounded by approx. 1 acre lot, beautiful landscaping, trees and fruit trees.Detached garage,( 240ft at front of property for access to the raisin river = must be verified with the South Glengarry) Township. Updates in 2017 =Replaced sewer tank, New propane furnace, New wood burning stove, New HWT, Bathroom updates,Vinyl flooring most rooms ,Deck 24x8 Ft /updated in 2023, Front yard = Dog run fence 2023,Duct cleaning 2023 etc Hydro appox $100/per month,Propane approx.$1200 per year,5 wood cords.Please allow 24 hour irrevocable on all offers. Rooms measurements are approximate.Closing Date= Please call LB (id:43934)
405 - 274 Ormond Street E
Brockville, Ontario
This beautiful condo apartment is ready for a new owner. From the moment you walk up to the front door, step into the spacious entrance hall, and ride the elevator up to the lovely apartment, you will feel a positive ambiance throughout. The large bedroom is restful and inviting, with a roomy closet. Expansive windows, including a large sliding window, allow ample natural light to pour in. The kitchen is both spacious and functional, with a laundry closet conveniently tucked away. The living room and dining room are perfect for entertaining friends or simply unwinding. Beautiful gleaming floors. This unit makes exceptional use of space, creating a serene atmosphere as soon as you step inside. It's an ideal place for those looking to downsize. Adult building. Don't miss it. Ask your Buyer Agent to make an appointment to show it to you. Brockville is a wonderful place to live, with so much to offer, with events of all kinds through the year, the beautiful St. Lawrence River, beach at St. Lawrence Park, Parks, Walking trails, friendly people, a variety of great places to have a meal, golf courses nearby, a lively Farmers Market, a Hospital, an Arts Centre, shopping, churches, and much more. (id:43934)
13 Bethune Way
Ottawa, Ontario
Fabulous Opportunity for First-Time Buyers or Investors! This affordable 3-bedroom, 3-bathroom townhome offers exceptional value and space, perfect for families or savvy investors. Step inside to a spacious living room with a cozy gas fireplace and an adjacent dining area, both featuring durable laminate flooring; ideal for daily living and entertaining guests. The kitchen, renovated in 2008-2009, includes three appliances, crisp white cabinetry, laminate countertops, and easy-care cushion flooring. Upstairs, you'll find three generously sized bedrooms. The primary bedroom stands out with hardwood flooring, a huge walk-in closet, and a private 2-piece ensuite powder room. There is potential to add a shower in the ensuite by utilizing part of the closet space. Both secondary bedrooms offer ample room and feature laminate flooring. Both provide excellent closet space too! An updated 4-piece main bathroom and a large linen closet complete the upper level. The finished basement provides excellent flexibility as a recreation or family room, along with plenty of storage and laundry facilities. Step outside and enjoy your own private, fully fenced backyard,perfect for outdoor entertaining. Whether you're hosting family BBQs, watching the kids play on the "Jungle Jim," or simply relaxing and soaking up the summer sun, there's plenty of space to make the most of your time outdoors. Situated in the Beaverbrook/Kanata North area, Bethune Way is surrounded by abundant parks, trails, and the Trans Canada Trail, ideal for hiking, biking, dog walking, and nature lovers. The nearby Kanata Centrum and Hazeldean Mall host a wide range of shops, cinemas, restaurants, grocery stores, pubs, and more. Don't miss this fantastic opportunity to get into the market or expand your investment portfolio! Estate sale. No warranties are offered or implied. (id:43934)
206 Calaveras Avenue
Ottawa, Ontario
Welcome to 206 Calaveras Avenue, a well-loved Richcraft townhome that's ready to welcome its next chapter. This 3-bedroom, 3-bathroom beauty fronts directly onto Calaveras Park, such a great spot for family fun. Inside, the main floor is bright and airy. The kitchen has loads of counter space, a walk-in pantry, and a separate eat-in area. The living and dining areas feature a full wall of windows and rich hardwood floors. Upstairs, you'll find a spacious primary bedroom with a walk-in closet and a gorgeous ensuite with a soaker tub and a separate shower. There is also a bonus enclosed room off the primary that can be used as a quiet office, amazing dressing room or reading nook. The basement is finished with a gas fireplace for the perfect family room. There is a bonus room currently being used as a bedroom. It could also be perfect for an office or gym! Furnace 2021, Dishwasher 2023, Washer/Dryer 2025, Hood fan 2025, Stove 2025. All this, plus you're within walking distance to Berrigan Skate Park, great schools, loads of green spaces, shopping, and transit. Its Barrhaven living at its best. Open House Thursday Aug. 7 from 5 to 7pm. (id:43934)
5 Edgar Street
Ottawa, Ontario
OPEN HOUSE SUN AUG 10, 1-3pm, 5 EDGAR ST, Private Hintonburg location just off Fairmont Ave walking distance to Wellington Village. Newly renovated open concept 3 bdrm Semi with front porch, large back deck, newer flooring and kitchen, new modern bathrm, laundry, full height basement and up to 2 car parking. (id:43934)
0 Bolton Road
North Grenville, Ontario
Welcome to this picturesque 3.1-acre corner lot, ideally located at the corner of Bolton and Forbes Road in sought-after North Grenville area. This beautiful parcel is the perfect canvas for your future dream home, country retreat, or long-term investment. With a culvert and private driveway already installed, much of the hard work has been done just start your planning, grab your permits, and build.The land has been thoughtfully maintained, offering a blend of cleared space for building while preserving the natural forested elements that provide privacy, fresh air, and a connection to nature. Wake up to the sounds of birdsong, enjoy peaceful country sunsets, and take in the serene surroundings that only rural living can provide.Hydro is easily accessible at the road, and the lot is located less than an hour to Ottawa, making it ideal for commuters or those seeking quiet living with city convenience. Situated perfectly between the charming village of Merrickville and the growing town of Kemptville, you'll enjoy access to schools, shopping, dining, and recreational -- all just minutes away. Whether you're a builder, investor, or dreaming of your forever home in the country, this lot offers incredible potential in a location that continues to grow in demand. Don't miss your chance to secure this stunning rural escape! (id:43934)
28 Pine Bluff Trail
Ottawa, Ontario
** OPEN HOUSE SAT AUG 9/SUN AUG 10 2-4 PM** Step into this grand 2-storey Holitzner-built Sandringham II model, nestled on a quiet street in the heart of Stittsville. Built in 1986 and meticulously maintained by its original owner, this home offers spacious principal rooms and a well-thought-out layout perfect for comfortable family living. The main floor features a large formal living and dining area, a den, a cozy family room with a gas fireplace, and a bright eat-in kitchen that overlooks the private backyard. Upstairs, the generous primary suite includes a walk-in closet, a spacious vanity area (5.2 ft x 6.1 ft), and a 4-piece ensuite bathroom. Three additional bedrooms provide plenty of space for family, guests, or a home office. Some charming original finishes remain throughout, offering a blend of timeless style and opportunity for personalization. Set on a wide lot in a mature, tree-lined neighbourhood, the property offers both space and privacy. Ideally located close to excellent schools, parks, walking trails, and all the conveniences of Stittsville, this is a rare opportunity to own a classic home with room to make it your own. Furnace was replaced 2006/rental HWT 2023, Central Vac in as is condition. (id:43934)
Ph8 - 900 Dynes Road
Ottawa, Ontario
Panoramic view from Patio and large windows of fabulous 2 STOREY PENTHOUSE SUITE. Overlooks CITY SKYLINE and Sunsets, Move right in ready , fully painted and cleaned professionally througout - condo fees include utility costs! This 2-storey Penthouse is centrally located and close to the airport, the Rideau Canal, Mooney's Bay, bike paths, and Carleton University! Stunning views of both the Rideau River and Mooney's Bay from the spacious balcony. The updated kitchen has counter seating, Beautiful cabinetry and stainless steel appliances including a Frigidaire stove and refrigerator,TV, and furnitures.There is a large pantry for convenient storage. The Penthouse is filled with light throughout the day. The private upper-level has a spacious master suite with a walk-in closet and ensuite bathroom. There is also a second bedroom and a second bathroom with a soaking tub. Underground parking # 183 , a large lap pool, sauna, library, and a workshop. (id:43934)
1 - 1121 Bavlie Avenue
Ottawa, Ontario
This spacious and tastefully updated two bedroom condominium is a nature lover's dream. Located in a quiet corner of Billings Bridge where young families and established couples pride of ownership shows. The interior of this maintenance free condominium boasts gorgeous hardwood floors on the open main level, a recently updated kitchen with granite counter tops and breakfast bar, a cozy wood burning fireplace and powder room. Step out of the living room into your very own year-round natural oasis. Your Sawmill Creek view is a bird watcher, kitty-cat dream look-out, teaming with birds, chipmunks, squirrels, butterflies and all kinds of flora and fauna. There is another large, private and tranquil balcony off the spacious primary bedroom (with walk-in closet). The second bedroom also overlooks the forest and courtyard of this well maintained and friendly 16 unit building. While the bedrooms are on the lower level, you won't feel like it, thanks to the building's position above the ravine. There is convenient in-unit laundry in the newly updated main bathroom. Close to shopping, dining, walking, biking. It's a short walk to Billings Bridge and its transitway, the RA Centre, Carleton University, and so much more (see drone video attached). You will rarely need your car, but when you do it's safely tucked away in the heated underground parking. Some photos have been virtually staged. (id:43934)












