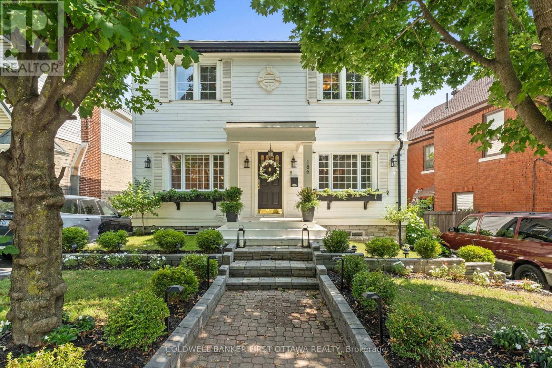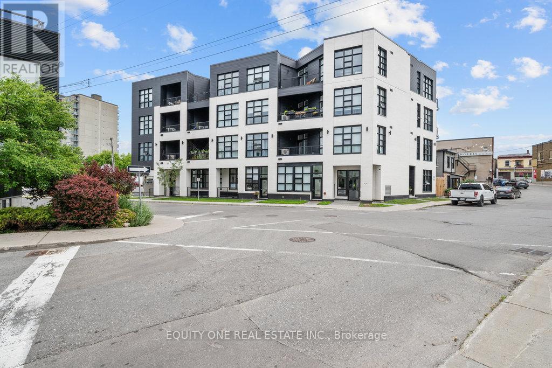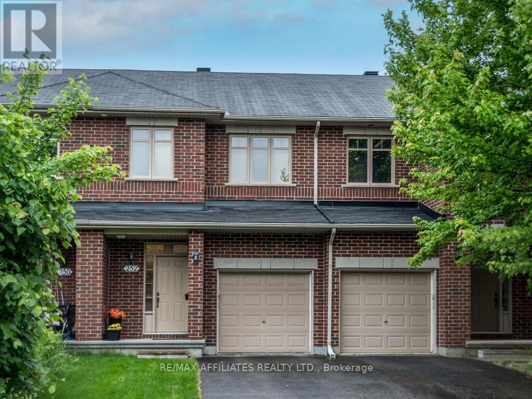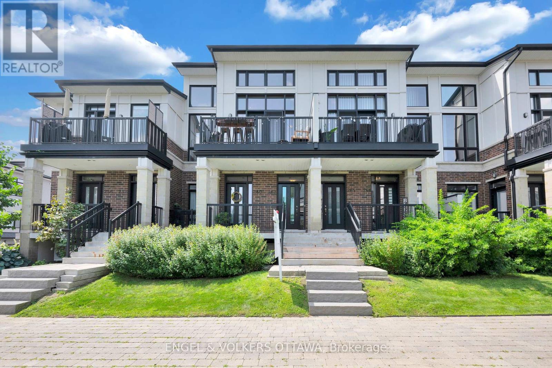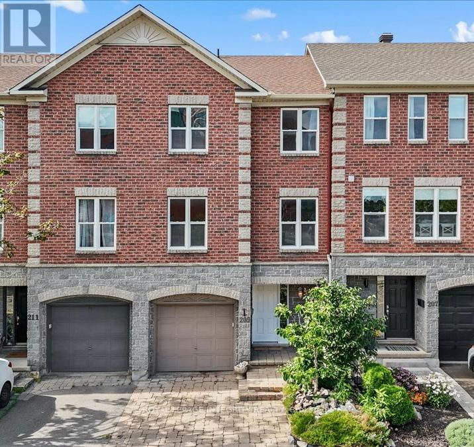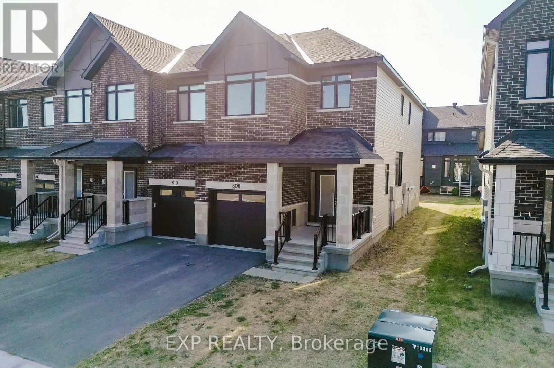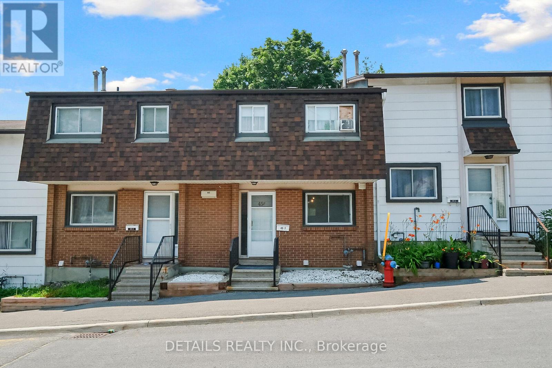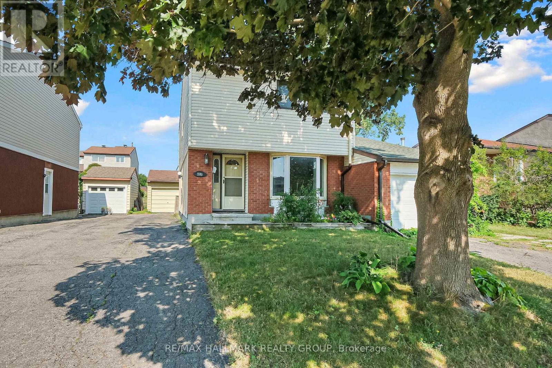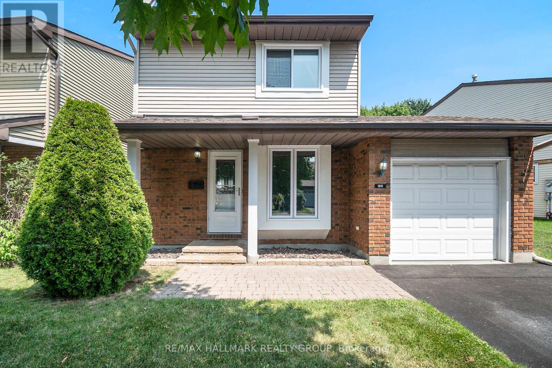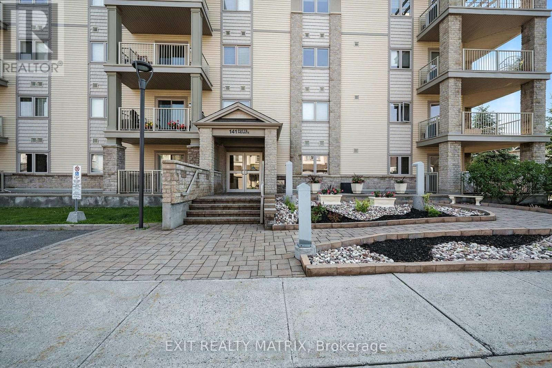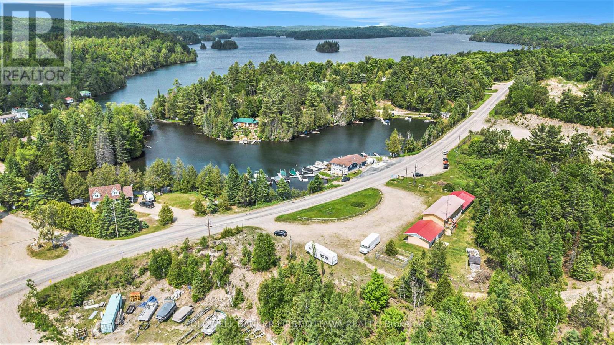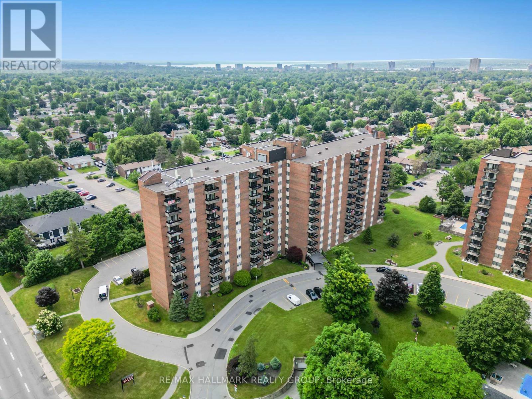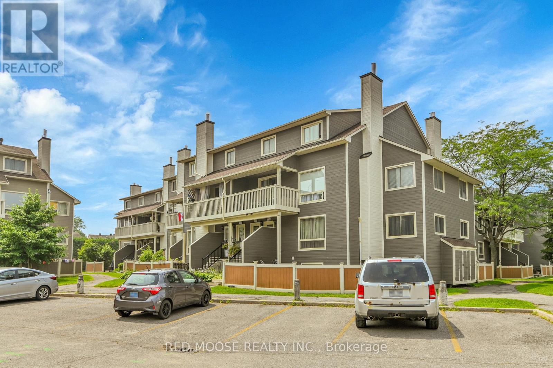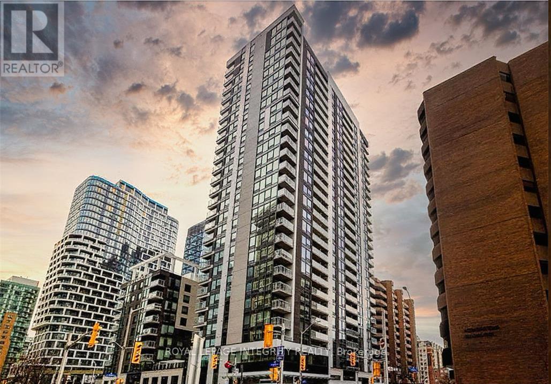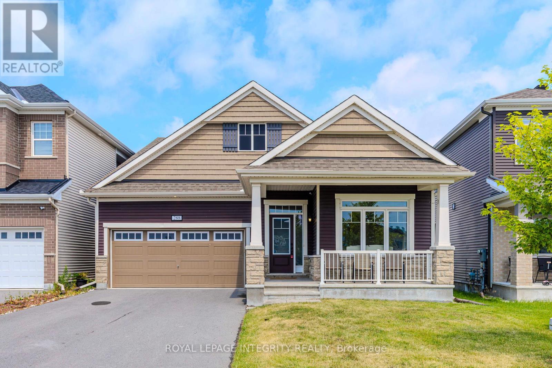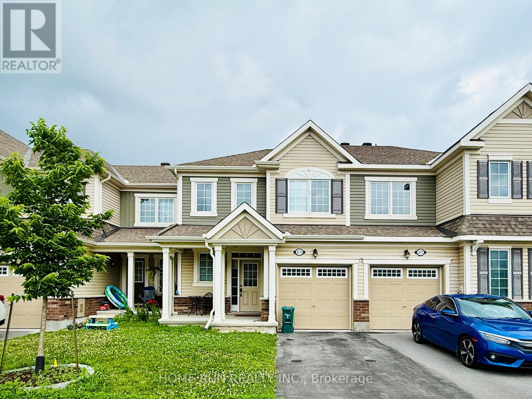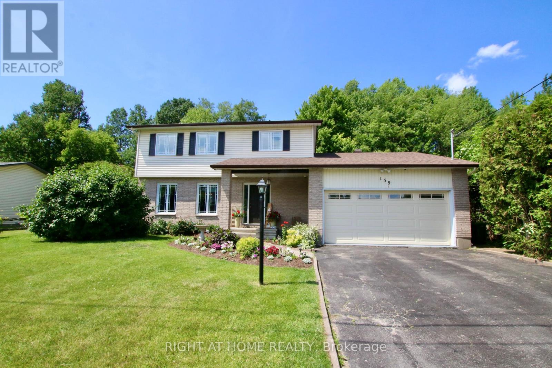We are here to answer any question about a listing and to facilitate viewing a property.
774 Kitley Line 2 Road
Elizabethtown-Kitley, Ontario
Dreaming of space to grow, create, and thrive? This beautifully situated hi-ranch on 96 acres offers the perfect mix of lifestyle, land, and opportunity. Whether you're envisioning a working farm, a private equestrian haven, or your own boutique orchard and craft cider business - this property can make it happen! The home offers 3+1 bedrooms and 2 bathrooms, with a bright, open-concept main floor featuring a large kitchen with center island and generous dining area that opens to the back deck, ideal for gathering or enjoying peaceful views. A sunlit living room and three spacious bedrooms complete the main level. Downstairs, the finished basement (722 sq ft) includes a huge family room with wood-burning fireplace, an additional bedroom with oversized windows, a powder room, laundry area, and direct access to the garage - perfect for extended family, guests, or future rental/in-law suite potential. Step outside into your own slice of rural paradise: meadows, hay fields, mature woods, two ponds, a private trail, and four orchard blocks, one is already producing popular apple varieties like Honeycrisp, Cortland, and Gala. A fenced paddock and multiple outbuildings (including a secondary small barn, two chicken coops, and utility sheds) support a range of agricultural uses. And the showstopper: a massive 4,500 sq.ft. barn - clean, open, with running hydro and ready to be transformed! Host events, board horses, launch your hobby farm, store equipment, or build the cider operation you've been dreaming of. With two potential future 1+ acres severances, this is a smart investment as well as a lifestyle upgrade. Only a short drive from town, schools, and amenities! Come explore - you're dream property awaits! Offers to be presented on AUGUST 6th at 6PM; however Seller reserves the right to review and may accept pre-emptive offers. 24-hour irrevocable on all offers. (id:43934)
774 Kitley Line 2 Road
Elizabethtown-Kitley, Ontario
Dreaming of space to grow, create, and thrive? This beautifully situated hi-ranch on 96 acres offers the perfect mix of lifestyle, land, and opportunity. Whether you're envisioning a working farm, a private equestrian haven, or your own boutique orchard and craft cider business - this property can make it happen! The home offers 3+1 bedrooms and 2 bathrooms, with a bright, open-concept main floor featuring a large kitchen with center island and generous dining area that opens to the back deck, ideal for gathering or enjoying peaceful views. A sunlit living room and three spacious bedrooms complete the main level. Downstairs, the finished basement (722 sq ft) includes a huge family room with wood-burning fireplace, an additional bedroom with oversized windows, a powder room, laundry area, and direct access to the garage - perfect for extended family, guests, or future rental/in-law suite potential. Step outside into your own slice of rural paradise: meadows, hay fields, mature woods, two ponds, a private trail, and four orchard blocks, one is already producing popular apple varieties like Honeycrisp, Cortland, and Gala. A fenced paddock and multiple outbuildings (including a secondary small barn, two chicken coops, and utility sheds) support a range of agricultural uses. And the showstopper: a massive 4,500 sq.ft. barn - clean, open, with running hydro and ready to be transformed! Host events, board horses, launch your hobby farm, store equipment, or build the cider operation you've been dreaming of. With two potential future 1+ acres severances, this is a smart investment as well as a lifestyle upgrade. Only a short drive from town, schools, and amenities! Come explore - you're dream property awaits! Offers to be presented on AUGUST 6th at 6PM; however Seller reserves the right to review and may accept pre-emptive offers. 24-hour irrevocable on all offers. (id:43934)
186 Aylmer Avenue
Ottawa, Ontario
Old Ottawa South charm revitalized with modern sophistication in this classic center hall floorplan. Fabulous curb appeal sets the stage for what lies inside this 4 bedroom, 3 bathroom home in one the Capital's best neighborhoods! A stunning main floor offers formal living and dining rooms dressed in classic hardwood floors. A magazine worthy kitchen is the highlight here featuring the perfect blend of style and functionality. Upstairs, find 3 bedrooms and 2 bathrooms including an impressive primary suite with ensuite that will rival the City's most upscale hotels. A fully finished lower level offers a 2nd kitchen, 4th bedroom, full bath and rec room with access through an entry at the rear of the home. Spend summer evenings entertaining in the yard with separate dining and BBQ areas plus plenty of room for the kids to play. Located steps away from everything, this residence offers the perfect opportunity to upgrade your lifestyle without compromise. Floorplans attached - have a good look at them! (id:43934)
105 - 101 Pinhey Street
Ottawa, Ontario
Welcome to urban living at its best in vibrant Hintonburg! This modern 2bed/1bath condo is located in a stylish low-rise building just steps from Wellington Street, where you'll find some of Ottawas best restaurants, cafes, and local shops. The open-concept layout includes the kitchen which features stainless steel appliances, Quartz countertops and tasteful finishes. Building amenities include secure bike storage and a rooftop patio with incredible views of downtown and Lebreton Flats. With a Walk Score of 99 and a Bike Score of 98, plus the LRT just over a 10-minute walk away, you'll love the convenience of this unbeatable location. (id:43934)
74 Mesa Drive
Ottawa, Ontario
Well-Maintained END-UNIT Townhome in Half Moon Bay!Spacious 4 bed, 2.5 bath end-unit offering over 2,000 sq.ft. of living space with tasteful upgrades throughout. Main floor features 9ft ceilings, open-concept layout, large windows, and gleaming hardwood floors. Gourmet kitchen includes quartz countertops and a functional design ideal for cooking and entertaining. Hardwood stairs lead to the upper level with 4 generously sized bedrooms, including a primary bedroom with walk-in closet and luxurious 5pcs ensuite. Fully finished basement offers a large rec room, laundry, and additional storage. Custom blinds throughout. Located in a family-friendly community close to parks, schools, and amenities. No smoking! Available Oct 1st, 2025. (id:43934)
2025 Sixth Line Road N
Ottawa, Ontario
Welcome to your own private sanctuary--an elegant all-brick residence sets on a rare 12-acre parcel of lush woodlands and beautifully landscaped grounds in sought-after Rural Kanata. From the moment you arrive, two gracefully winged stone pillars frame the entrance, leading to a long winding driveway that opens to a circular drive, setting the stage for timeless charm. Inside, a grand foyer with a sweeping curved staircase and crystal chandelier welcomes you. The fully renovated eat-in kitchen features refined quartz countertops, high-end appliances, and custom maple cabinetry. The main floor also features large principal rooms, a sun-filled office overlooking the South-facing gardens, and two fireplaces blending warmth and sophistication. Upper-level boasts hardwood flooring throughout, 4 large bedrooms and 2 tastefully renovated bathrooms. Partially finished basement awaits your final touches. Step outside to your private backyard oasis featuring an 18' x 36' inground pool, Gazebo, huge deck w/ a retractable awning. Beyond the landscaped gardens, your own wooded trail network invites year-round enjoyment of walking, cross-country skiing, and hunting opportunities. Additional features include a triple-car garage with ample parking, low utility costs, and a meretriciously maintained interior and exterior, all nestled in a serene setting that feels worlds away yet just minutes from the amenities of Kanata. Updates: Custom maple kitchen (2018); Hardwood flooring (2019); Primary ensuite bathroom (2017); Two main floor powder rooms (2018); Front interlock (2022). Just minutes from the Ottawa River, Shela McKee Park, and Pinhey's Point! Enjoy the best of both worlds: country living near the city. Your own paradise awaits! (id:43934)
252 Badgeley Avenue
Ottawa, Ontario
Welcome to 252 Badgeley Ave. in beautiful and established Kanata Lakes known for its green space with parks and paths! This immaculate 3 bedroom, 4 bathroom freehold townhome is a wonderful opportunity to live in this desirable neighbourhood close to sought after schools, shopping, restaurants and public transportation! Super floor plan approx. 1482 s.f. (as per MPAC) plus finished Recreation Room and 4th Bathroom in basement! A bright and open concept main floor with 9' ceiling, Living and Dining features hardwood flooring and the open Kitchen has plenty of white cabinetry, tile flooring and a fabulous corner pantry cupboard! Elegant and open staircase leads to the second level which includes 3 generous size Bedrooms and the Primary Bedroom features brand new carpeting, a large Ensuite Bath with a soaker tub, separate shower stall and tile flooring! The Laundry Room is on the 2nd level as well! The bonus feature in the basement is a 4 piece Bathroom along side the spacious Recreation Room with a gas fireplace and a large window! Exterior enjoys a single car Garage with a 2 car driveway and a pretty fenced Backyard with a large deck ideal for entertaining and a raised garden feature! Home was built in 2008 by Richcraft and has been well maintained and enjoyed by the original owners! Furnace approx. 2019, Central Air approx. 2020. 24 hour irrevocable on all Offers. (id:43934)
637 County Road 9 Road
Alfred And Plantagenet, Ontario
Beautifully Renovated 3 Bedroom, 4 Bathroom Home with In-Law Suite on a Corner Lot in Plantagenet! This fully renovated home offers over 2,300 sq. ft. of finished living space, updated from top to bottom with high-end finishes and exceptional craftsmanship throughout. Located on a spacious corner lot, this property delivers a perfect blend of style, comfort, and functionality. Inside, you'll find a well-designed layout with defined living spaces ideal for families who value both room to gather and room to spread out. The custom kitchen features quartz countertops, elegant cabinetry, and a walk-in butlers pantry, perfect for prep and storage. Quality carpentry, stylish finishes, and attention to detail are evident throughout the home. There are 3 generous bedrooms and 4 updated bathrooms, including a stunning primary suite complete with a large walk-in closet and a beautiful ensuite. A laundry room offers convenience, while the lower level includes a private in-law suite with its own bathroom and living space, ideal for extended family or income potential. Outside, enjoy a steel roof, oversized two-car garage, gorgeous decks, and a partially fenced yard with plenty of space to enjoy. Just minutes to schools and a short drive to Ottawa. Move-in ready and full of thoughtful upgrades, this home is a must-see! (id:43934)
1016 Eider Street
Ottawa, Ontario
Welcome to this beautiful 3-bedroom, 2.5-bathroom townhouse located in a fast-growing and prestigious community. Situated on a premium lot with no rear neighbours. The main floor features an open-concept layout with a spacious kitchen, living, and dining area, perfect for entertaining and filled with natural light from the large rear windows. Enjoy cooking in the beautifully upgraded kitchen equipped with stainless steel appliances, quartz countertops and ample counter space. Upstairs, you will find a generous primary bedroom with a 3-piece ensuite, along with two additional well-sized bedrooms. A convenient second-floor laundry room. The fully finished basement provides extra living space ideal for a family room, home office, or recreational area. Conveniently located near the Stage 2 LRT , the new elementary school, the future Riverside South Secondary School (opening in 2025), and several parks. 48 hours irrevocable on all offers please. Please provide pay-slips, references and credit reports. (id:43934)
15763 County Road 43 Road
North Stormont, Ontario
Experience refined country living on this exceptional 11.5-acre estate located in the heart of Eastern Ontario. Situated just minutes from Highway 138 and County Road 43, this peaceful retreat offers the perfect balance of privacy and accessibility with Ottawa, Montreal, Cornwall, and Kingston all within easy reach. The home blends timeless charm with thoughtful modern upgrades. Featuring classic wood siding and a durable metal roof, the 3-bedroom residence boasts an open-concept layout designed for both comfort and style. Upstairs, the full bathroom includes luxurious heated floors a perfect touch for chilly mornings. Outdoors, the lifestyle continues. Enjoy two scenic ponds, a pool, and a newly constructed cedar deck ideal for hosting or unwinding in total privacy. Approximately 3-4 acres of tile-drained land are currently home to farm animals, with plenty of room to expand into hobby farming, equestrian use, or cultivated gardens. Whether you're searching for a peaceful family retreat, a country estate with modern comforts, or a turnkey hobby farm with room to grow this property offers unmatched versatility in a location that keeps you connected. Don't miss this rare opportunity to own a distinguished slice of Eastern Ontario countryside. Private showings available by appointment. (id:43934)
1016 Eider Street
Ottawa, Ontario
Welcome to this beautiful 3-bedroom, 2.5-bathroom townhouse located in a fast-growing and prestigious community. Situated on a premium lot with no rear neighbours. The main floor features an open-concept layout with a spacious kitchen, living, and dining area, perfect for entertaining and filled with natural light from the large rear windows. Enjoy cooking in the beautifully upgraded kitchen equipped with stainless steel appliances, quartz countertops and ample counter space. Upstairs, you will find a generous primary bedroom with a 3-piece ensuite, along with two additional well-sized bedrooms. A convenient second-floor laundry room. The fully finished basement provides extra living space ideal for a family room, home office, or recreational area. Conveniently located near the Stage 2 LRT , the new elementary school, the future Riverside South Secondary School (opening in 2025), and several parks. (id:43934)
262 Pembina Private
Ottawa, Ontario
Welcome to 262 Pembina Privt! Are you looking for luxury living with plenty of natural light? This fantastic condo, built by Urbandale is the Harmony model which boasts plenty of natural light, oak hardwood, granite countertops and an east-west exposure! Step inside and you'll find a foyer which has a staircase to the lower garage, and one to the main floor living. The main floor is spacious and bright, and features a bedroom, full bathroom in addition to the living room, dining room, kitchen and laundry. Floor to ceiling cathedral windows span the wall which is facing east allowing for the perfect morning light. The upstairs loft is perfect for an entertainment space, office or guest space. The bright and spacious loft leads to the large primary bedroom, with a balcony and ensuite featuring a walk-in shower and soaker tub, and walk-in closet. 24 hour irrevocable on all offers. (id:43934)
209 Arcola Private
Ottawa, Ontario
Ideally located in a quiet street in Overbrook, this 1600+ sqft townhome offers the perfect blend of space and urban convenience. Just 5 minutes from St. Laurent Shopping Centre and 10 minutes from downtown, you'll enjoy quick access to transit, shops, fire station, schools, restaurants, and highway. The home features 3 generously sized bedrooms, 2 full bathrooms, and a powder room, with an open-concept layout designed for comfortable, modern living. A bright, sun-filled living room overlooks the front yard perfect for both unwinding and entertaining. A great opportunity for those seeking a well-connected lifestyle in the heart of the city. Freshly painted walls (2025); water heater, stove, refrigerator replaced in the last 5 years. Association fee includes road maintenance, snow removal, common area landscaping. Property being sold as is/where is. (id:43934)
808 Mochi Circle
Ottawa, Ontario
Welcome to 808 Mochi Circle, a beautifully designed and move-in ready townhome located in the heart of Barrhaven. This modern four-bedroom, three-bathroom home offers a spacious and functional layout with elegant finishes throughout. Step inside to discover a bright open-concept main floor with rich hardwood flooring, recessed lighting, and oversized windows that fill the space with natural light. The sleek kitchen features stainless steel appliances, quartz countertops, a subway tile backsplash, and ample cabinetry, perfect for cooking and entertaining. The second floor includes generously sized bedrooms, including a primary suite with a large walk-in closet and a spa-like ensuite complete with a glass shower and double sinks. The additional bedrooms are bright and roomy, ideal for family or guests. .The finished basement provides additional living space that can be used as a media room, home office, or gym. The home also features multiple modern bathrooms with upgraded fixtures and clean finishes. With charming curb appeal, a covered front porch, and close proximity to parks, schools, shopping, and transit, this home is a true gem in a family-friendly neighborhood. (id:43934)
F - 45 Sumac Street
Ottawa, Ontario
Beacon Hill South 3-bedroom, 2-bath, 2-storey condo townhome featuring the communitys largest open-concept kitchen/dining layout, designed for easy family living, entertaining, and everyday flow. The main level connects kitchen, dining, and living areas with direct access to a private, fenced outdoor space backing onto open area with mature tree, offering added privacy and no homes directly behind. Upstairs offers a spacious primary bedroom, two additional bedrooms (two recently painted), and an updated main bath. The fully finished lower level adds valuable flexibility with a multi-use room currently being used as a 4th bedroom and office, laundry, and a 3-piece bath. CONDO FEES INCLUDE ALL UTILITIES (heat, hydro, water) for simple, predictable monthly living. Recent updates (2025) include a new stainless steel fridge and stove, new countertop, and in the main bath a new bathtub, toilet, and ceramic tile. Excellent location with easy, fast commute to downtown; minutes to Hwy 417, Costco, St-Laurent Shopping Centre, Gloucester Centre, groceries, cafés, movie theatre, restaurants, parks, Pine View Golf Course, and Ottawa River pathways, with Blair LRT nearby for straightforward downtown access. Ideal for anyone seeking space, versatility, and a connected location, or investors/DIY buyers looking for a great ROI through strategic upgrades. Book your showing. (id:43934)
1089 Barwell Avenue
Ottawa, Ontario
Welcome to 1089 Barwell Ave an incredible opportunity in one of Ottawas most convenient west-end neighborhoods! This spacious and fully updated 3-bedroom semi-detached home is located just minutes from Bayshore Mall, walking distance to transit, schools, and parks. The home is in mint conditioneverything has been updated so you can just move in and enjoy. Brand new gas stove just installed!A private side entrance leads to the lower level, offering the perfect setup to create a legal secondary unit, Airbnb, or in-law suiteideal for buyers looking to generate passive income or support multi-generational living.Enjoy a deep, lush backyard perfect for entertaining or relaxing, plus an extra-long driveway that parks up to 5 vehicles with ease. Located on a quiet street with tons of potential upside.Similar homes have recently sold for up to $615,000dont miss this chance to secure a great home at a competitive price. Whether you're buying your first home, investing, or upsizing, this one is truly a must-see! Holding offers until Tuesday, August 5th at 4:00 PM. Seller reserves the right to review pre-emptive offers with 12-hour irrevocable. Open house Saturday and Sunday. (id:43934)
35 - 5620 Rockdale Road
Ottawa, Ontario
Say hello to an incredible opportunity to own a beautifully maintained, move-in ready home on an oversized lot surrounded by mature trees. Built in 2019 and meticulously cared for, this home offers modern finishes at an exceptional value. Inside, you'll find a bright, open, and thoughtfully designed interior featuring luxury vinyl flooring, a Napoleon electric fireplace, custom blinds and tons of natural light. The sleek kitchen is equipped with quartz countertops (2024), stainless steel appliances, and ample cabinetry - great for cooking and entertaining! The home offers two generously sized bedrooms and a spacious, well-appointed 4-piece bathroom, completed with a tucked away laundry area. Outside, the expansive lot has been tastefully landscaped and provides plenty of room for gardening, relaxing, or hosting backyard get-togethers. The back deck and two gazebos offer flexible outdoor living spaces, while the 8x10 shed is ideal for storing tools and equipment. Additional storage can be found in the crawl space, perfect for keeping seasonal items tucked away. Whether you're looking to downsize, purchase your first home, or simply enjoy peaceful living at an unbeatable price, this property is sure to impress! Land lease fees of $609 (due to increase with new buyer) include: Land rent, property taxes, road maintenance, septic infrastructure and garbage removal! (id:43934)
1641 Saxony Crescent
Ottawa, Ontario
Prime Pineview Location, 3-Bedroom 2 storey Detached Home. Welcome to this well maintained carpet-free home, ideally situated in the sought-after Pineview neighbourhood. Featuring 3 bedrooms, 2 bathrooms, and an attached garage. This property also offers parking for 4 additional vehicles on the driveway perfect for families and guests alike. Step into a warm and inviting main floor with gleaming hardwood floors throughout the open-concept living and dining rooms, complemented by a gas fireplace and patio doors leading to a private deck (2019)ideal for summer entertaining. The kitchen boasts stainless steel appliances (2025) and modern easy care vinyl flooring, while a convenient 2-piece powder room completes the main level. Upstairs, enjoy a spacious primary bedroom with a walk-in closet, along with two additional good sized bedrooms. The main bath is stylishly updated with a granite vanity and undermount sink. The finished basement offers a versatile rec room with hardwood floors, 2 baseboard electric heaters, plus a dedicated laundry and utility area. Other highlights include: Fully fenced backyard (2024) with retaining wall (2024), lush gardens, shed, and direct garage access. Upgraded 200-amp electrical panel(2020) with ESA Certificate. Attic insulation upgraded to R-50 (2015). All windows replaced (2019). Central A/C (2020). Unbeatable location, walking distance to Blair LRT station, Costco, schools, parks, shopping, restaurants, and Pineview Golf Course. Enjoy a quick 10-minute commute to downtown with easy access to Hwy 417 and Hwy 174. Priced to sell and less than many townhomes. Don't miss this opportunity to live in a move-in ready home in one of East Ottawa's most convenient communities! OPEN HOUSE; SUNDAY, AUGUST 3rd 2:00pm-4:00pm. (id:43934)
15 Hume Street
Whitewater Region, Ontario
A True Storybook Home, Inside and Out! From the moment you pull up to this charming 2-storey home, you'll be captivated by its traditional yet open design, blending classic appeal with modern comfort. Nestled in a quiet cul-de-sac in the heart of beautiful Beachburg, this home offers a unique and welcoming atmosphere that invites you to stay a while. Step inside to discover a thoughtfully designed main floor thats both open and cozy, with multiple sitting areas, each offering stunning views of the surrounding nature. Large windows frame every room, allowing natural light to flood in and highlighting the privacy and serenity of the surrounding landscape. The flow between rooms is perfect for both intimate gatherings and entertaining.The outdoor living spaces are nothing short of magical. An enclosed sitting area off the main floor leads you to a private, shaded yard that feels like your very own sanctuary. The backyard, which backs onto the peaceful Old Mill Creek pond, is the epitome of tranquility. It features a whimsical she-shed, a delightful playhouse, and a hot tub perfect for winding down and enjoying natures beauty year-round.This home is fully finished on all three levels, providing ample space for a growing family or those who appreciate plenty of room to spread out. With its warm, welcoming design and outdoor oasis, this home truly offers the best of both worlds privacy and convenience making it the perfect retreat for those looking for comfort, style, and a touch of magic. (id:43934)
239 East Lake Road
Hastings Highlands, Ontario
Here is a rare opportunity to enjoy running your own business because this farm features many revenue streams. Being close to Algonquin Park means the five cabins are popular Air Bnb rentals. The 8 kms of wilderness trails invite activities like horseback riding, snowmobiling, atving, hiking, dog sledding, snowshoeing, or cross-country skiing. The 134-acre property has its own gravel pit to build or repair trails. A pine indoor kennel building with outdoor runs means you can house/raise those precious pets. The metal-paneled ring and two sizable riding paddocks, 12 fenced acres of pasture with run-in sheds, newer barn, and huge indoor arena are great for raising cattle or running a horse operation. The pressure-treated raised garden beds and large tilled market garden are great for vegetables or flower farming, and the four greenhouses with professional drip irrigation are a gardeners dream. This working farm is a great place for a children's camp. All of the above activities have been enjoyed by the sellers during the twenty-three years they owned & developed this great location just outside Maynooth. The main floor of the home has been renovated and updated and the deep drilled well provides plenty of water for the farm. Wildlife abounds throughout the property including grouse, wild turkey, deer, wolves, and moose. Numerous wild birds make these surroundings their home. Your dream property awaits! (id:43934)
108 - 141 Potts Private
Ottawa, Ontario
OPEN HOUSE: SATURDAY AUGUST 9TH 2-4PM! Welcome to unit 108 at 141 Potts Private, which offers a smart, practical layout with features that make everyday living easier and more comfortable. Located on the main floor, this two-bedroom, two-bathroom condo is ideal for anyone looking to avoid stairs without sacrificing space or style. The living and dining areas flow together in an open concept layout, with hardwood flooring and plenty of natural light. Fresh paint, added wall paneling, and updated light fixtures give the space a fresh, fun and polished feel. The kitchen is well-equipped with stainless steel appliances and opens into the main living area - great for both quiet nights in or entertaining friends.The primary bedroom includes a walk-in closet and a four-piece ensuite. The second bedroom and full bathroom are perfect for guests, a home office, or extra space as needed. Comfort is built in, with two heat pumps (one in the living area, one in the primary bedroom) to keep your place at the desired temperature, clean carpet in both bedrooms, and custom blinds in all windows. The good sized balcony adds a lovely outdoor space, with a view of your parking spot just steps away. It's especially convenient in winter - start your car remotely and keep an eye on it from your unit. Located in a clean, well-managed building with a strong sense of care throughout, this condo is a solid choice for anyone looking to settle into a home thats move-in ready and easy to maintain. (id:43934)
9628 Hwy 509
North Frontenac, Ontario
Thriving Business Opportunity in the Heart of Cottage Country next to Palmerston Lake. Nestled in the scenic and sought-after tourist destination of Palmerston Lake, this newly renovated 11-room motel offers incredible potential for investors or entrepreneurs. Situated on 2 acres with stunning views overlooking the lake, the property includes a welcoming reception/office area and an upper-level 3-bedroom, 1-bath apartment, perfect for an owner-operator or to generate additional income as a rental or Airbnb. With year-round tourist traffic, the business benefits from summer vacationers drawn to the area with many pristine lakes and winter visitors including snowmobilers and outdoor enthusiasts. High-speed internet and reliable cell service are available. Located just 3 hours from Toronto, this is a unique opportunity to live, work, and thrive in one of Ontario's most beautiful recreational areas. (id:43934)
321 - 354 Gladstone Avenue
Ottawa, Ontario
Welcome to 354 Gladstone Avenue, Unit 321, a bright and beautifully laid-out 1-bedroom + den suite in the sought-after Central Condos, right in the heart of downtown Ottawa. This spacious Barcelona model is designed with modern urban living in mind, featuring an open-concept layout, floor-to-ceiling south-facing windows, and sleek hardwood and tile flooring throughout. The contemporary kitchen comes equipped with generous cabinetry and a movable island for flexible functionality, perfect for both casual mornings and entertaining. Enjoy the comfort of in-unit laundry, custom blinds for privacy, and one underground parking space included. Just one floor above resort-style amenities, you'll have direct access to a state-of-the-art gym, a stylish resident lounge with a pool table, a theatre room, a full kitchen, and a sunny outdoor patio with BBQs. With concierge service, on-site security, and even a car wash bay, everything you need is right here. Ideally located at the corner of Bank and Gladstone, you're steps from vibrant cafes, grocery stores, parks, transit, and everything downtown Ottawa has to offer. Whether you're a professional seeking convenience or a couple craving city life with comfort, this unit is the perfect place to call home. (id:43934)
214 Argile Street
Casselman, Ontario
Welcome to 214 Argile Street, a beautifully designed 2-storey semi-detached home offering the perfect blend of style, space, and privacy. This 3-bedroom, 4-bathroom home boasts contemporary finishes throughout and is ideally situated with no rear neighbours, giving you extra peace and quiet to enjoy your backyard oasis. Step inside to an open-concept main floor featuring modern flooring, large windows, and a bright, airy living space perfect for entertaining or relaxing with the family. The kitchen is a chefs dream, complete with sleek cabinetry, stainless steel appliances, and a functional layout with ample counter space. Upstairs, you'll find three generously sized bedrooms, including a spacious primary suite with a walk-in closet and private ensuite bathroom. Two additional bedrooms and a full bathroom complete the upper level ideal for growing families or guests. The fully finished basement adds even more living space, featuring a large rec room, another full bathroom, and extra storage perfect for a home office, gym, or media room. Enjoy your morning coffee or host summer BBQs in the private backyard - a rare find and added privacy. Located in a friendly, growing community close to schools, parks, and all amenities, this home is move-in ready and waiting for you! Don't miss your chance to rent this modern gem in Casselman. Book your private showing today! (id:43934)
210 - 1505 Baseline Road
Ottawa, Ontario
Right-size without compromise! Beautifully bright, renovated 3-bed, 2-bath condo at desirable Manor Square. Enjoy peace of mind with controlled entry and well-lit common areas. Thoughtful layout features an updated kitchen with stainless steel appliances including a dishwasher, tile backsplash, accent lighting, and ample cabinetry. A convenient dining area provides additional storage. Gleaming hardwood floors flow throughout the spacious living/dining area, leading to your private balcony - ideal for fresh air, sunshine, and room for two chairs. Generous primary suite offers a walk-through closet, updated 2-pc ensuite, and an extra egress door inside the closet for added safety. Two additional bedrooms are versatile spaces for guests, office, or hobbies. Comfortably climate-controlled with ductless (mini-split) air conditioning. Pet-friendly (with restrictions). In-unit storage, additional locker, and heated underground parking are included. Exceptional amenities: indoor/outdoor pools, fitness center, sauna, party room, workshop, billiards, and car wash bay. Condo fees cover all utilities (heat, hydro, water), simplifying your budgeting. Walk to shops, restaurants, and transit. Minutes from Algonquin College, College Square, Merivale retail, parks, and Hwy 417. Easy lifestyle, vibrant community, welcome home! (id:43934)
270a Titanium Private
Ottawa, Ontario
Come check out this great 2 bedroom condo, tucked away in the peaceful, nature-filled community of Convent Glen. Ideally located near scenic trails, parks, schools, public transit, and shopping, this home blends comfort with convenience.The open-concept main floor features a spacious living room, dedicated dining area, and a convenient 2-piece powder room. Large windows fill the space with lots of natural light. The contemporary kitchen has off-white cabinetry, subway tile backsplash, ample cupboard space with a pantry, and includes all appliances.Downstairs, you'll find two generously sized bedrooms with good closet space and a spacious 4-piece bathroom. The lower level laundry room offers extra storage space. Furnace/AC 2024. Enjoy the bonus of your own private patio as well as underground parking! (id:43934)
36a - 782 St. Andre Drive
Ottawa, Ontario
Open House - Saturday August 2nd from 2:00-4:00pm - Renovated 2-Bed, 2-Bath stacked condo townhome in Orleans! The unit is fully updated from top to bottom with new kitchen, bathrooms, flooring, and paint. The unit features include a new bay window in living room, a wood-burning fireplace, stainless steel appliances, heated bathroom floor in lower level bath, and a spacious walk-in closet in the primary bedroom. Enjoy a private fenced patio, one parking spot (#90), and access to an outdoor pool. Bedrooms are located in the basement along with a full bath, storage and in unit Laundry. There is no AC. Steps from schools, shopping, transit, trails, and the Ottawa River. This unit is move in ready and available right away! Water/sewer is included in the condo fees - Hydro averages approx $1,000 over the last 12 months - there is no natural gas so no gas bill. (id:43934)
810 - 340 Queen Street S
Ottawa, Ontario
Experience upscale urban living in this newly constructed luxury one-bedroom, one-bathroom condominium, ideally situated in the heart of downtown Ottawa. Located directly above Lyon Station on the city's new Light Rail Transit (LRT) line, this residence offers unparalleled connectivity and convenience. The unit boasts elegant oak hardwood flooring throughout, a generously sized bedroom, a modern open-concept kitchen with quartz countertops and premium stainless steel appliances, a spacious three-piece bathroom, and in-suite laundry. BUILDING AMENITIES: Indoor pool, Gym, theatre room, Party lounge, and terrace, 24-hour concierge and security for your comfort and peace of mind. Enjoy a vibrant downtown lifestyle just steps from top-tier restaurants, boutique shopping, and Ottawa's central business district. Photos were taken before the current tenant moved in. Available Sept 1, 2025. (id:43934)
928 Katia Street
The Nation, Ontario
OPEN HOUSE AUGUST 3rd 2-4PM AT 60 Mayer St Limoges. Welcome to the Amelia, a beautifully designed bungalow offering 1,501 square feet of well-balanced living space. With 3 bedrooms, 2 full bathrooms, and a spacious 2-car garage, this home delivers comfort and functionality in a single-level layout ideal for families, downsizers, or anyone seeking ease of living without sacrificing style. The open-concept design blends kitchen, dining, and living areas seamlessly, creating a bright and inviting space perfect for both everyday living and entertaining. With thoughtful flow and quality craftsmanship throughout, the Amelia makes single-level living feel effortlessly refined. Constructed by Leclair Homes, a trusted family-owned builder known for exceeding Canadian Builders Standards. Specializing in custom homes, two-storeys, bungalows, semi-detached, and now offering fully legal secondary dwellings with rental potential in mind, Leclair Homes brings detail-driven craftsmanship and long-term value to every project. (id:43934)
#1 - 160 Bruyere Street
Ottawa, Ontario
Welcome to this updated & move-in ready 1 bedroom + den condo with an amazing 83 Transit-Score, 95 Walk-Score & 95 Bike-Score! Located within walking distance to the Ottawa River, Ottawa U, multiple parks (including Major's Hill & Bordeleau Park), the Cathcart Park for dogs, the National Gallery Of Canada, various Museums, all the shops & restaurants in the Byward Market, the Rideau Shopping Center and Parliament. This condo features tons of natural light thanks to all your large windows, Luxury Vinyl Plank (LVP) flooring throughout the unit (no carpet) & convenient in-unit laundry. This home has an open concept floor plan showcasing a living room with cozy wood fireplace and patio doors to access your front porch. The adjacent dining room leads to your renovated Chef's kitchen with classic white cabinetry and plenty of counter space. The condo also hosts a spacious primary bedroom with dual closets, sizeable den for an in-home office, home gym or guest area and an update main bathroom. Never worry about finding parking or a snow-covered car in the winter thanks to your underground parking space with build-in storage cabinets. The pet-friendly building has a secure entry system & a private common garden area for residents at the back. Newer energy-efficient heat pump provides both heat in the winter and will cool your condo this summer. LOCATION BONUS: Condo building is at the dead-end part of Bruyere Street with no through traffic. (id:43934)
530 Bryce Place
Ottawa, Ontario
Welcome to 530 Bryce Place A Rare Gem in the Heart of Stittsville! Discover this beautifully upgraded 4-bedroom 4 bathroom single-family home, perfectly situated on a quiet street in one of Stittsville's most sought-after neighbourhoods. Thoughtfully designed and meticulously maintained, this home offers exceptional living space, privacy, and modern elegance. Step inside to find a bright and spacious layout featuring a main floor office ideal for working from home or creating a quiet study space. The open-concept living and dining areas are filled with natural light and showcase numerous high-end upgrades, including contemporary fixtures, premium flooring, and a sleek modern kitchen. Upstairs, four generously sized bedrooms provide ample space for family and guests, while the primary suite offers a peaceful retreat with a luxurious ensuite and walk-in closet. There is an additional ensuite on the secondary bedroom providing additional space for family and friends. Lastly the second level offers a generously sized loft, perfect for a family room, study space or additional home office! The basement has oversided ceiling height making it a perfect place for a home gym, recreation area, or converting it into your very own home theatre! What truly sets this home apart is the backyard oasis. Enjoy unmatched privacy with no rear neighbours, as the property backs onto a serene storm pond, creating a tranquil backdrop for outdoor living and entertaining. Located just minutes from top-rated schools, parks, trails, and all the amenities Stittsville has to offer, 530 Bryce Place is a home where comfort meets convenience and privacy meets perfection. (id:43934)
117 Lady Lochead Lane
Ottawa, Ontario
117 Lady Lochead Lane | Historic Elmwood, Carp. Where Sophistication Meets Serenity. Tucked away in the prestigious and historic Elmwood enclave of Carp, this exceptional 3-bedroom estate is perfectly positioned on a 2.2-acre private oasis is a rare offering just minutes from city life yet worlds away in atmosphere. Designed with timeless elegance and modern functionality, this expansive open-concept residence features a chef-inspired kitchen with striking quartz countertops and backsplash, flowing seamlessly into a warm and inviting family room complete with custom built-ins and a statement fireplace. A formal dining room, main floor office, and a sun-filled loft space ideal for a professional home office or studio add to the home's distinct charm and versatility. The spacious bedrooms provide refined comfort, while the fully finished lower level includes a large recreation/gym area and an unexpected secret room, perfect for a wine cellar, private retreat, or hidden hideaway. Surrounded by mature trees and lush landscape, this property offers the luxury of space and the beauty of nature just 7 minutes to the 417, Canadian Tire Centre, and premier amenities. Refined country living at its finest. This is more than a home it's a lifestyle. (id:43934)
B - 29 Springfield Road
Ottawa, Ontario
Chic, stylish, and inspired by classic NYC brownstones, this beautifully maintained 2-bedroom stacked townhouse is just steps from Beechwood Avenue. The light-filled main floor features soaring 9' ceilings, radiant heated engineered hardwood floors, LED lighting throughout, and a cozy gas fireplace framed by custom built-ins with exquisite glass shelves. The open-concept layout includes a modern kitchen with granite counters, a gas stove, island seating, and eye-catching glass pendant lights. Step out to your private rear balcony oasis - perfect for relaxing or entertaining, complete with extra storage. Upstairs, the spacious primary bedroom boasts two well-appointed closets, a luxurious 4-piece ensuite, and French doors leading to a second private balcony retreat. The second bedroom features oversized windows, a custom closet, and a built-in Murphy bed, making it ideal as a guest room or home office. A second full bathroom and in-unit laundry with Blomberg washer/dryer add to the convenience. Located in a vibrant walkable neighbourhood near shops, restaurants, Stanley Park, and Global Affairs. Easy access to downtown and a short walk to Rideau Hall Grounds or a meal at Tavern on the Falls with friends. A rare opportunity to enjoy refined urban living in one of Ottawa's most sought-after communities. Recently updated: front concrete stairs, freshly painted stair handrails and balcony railings. Bosch Silence Plus dishwasher (4 yrs old), newer vanity in 2nd bathroom (2024). Features include: surround sound in living room, retractable screen on main balcony, storage shed on main balcony, interior painted with high quality Sherwin Williams washable paint. Pets are welcome (certain restrictions apply). No smoking inside/outside. Condo fees cover: building insurance, water/sewer, maintenance & repairs, landscaping, snow removal, reserve fund. (id:43934)
288 Ponderosa Street
Ottawa, Ontario
This exceptional home is set on a premium lot directly across from Susanna Kemp Park, offering open views and a unique sense of privacy rarely found in the neighbourhood. With over 3,500 square feet of living space, this spacious home combines comfort, elegance, and functionality across three finished levels.The main level features a sought-after primary bedroom with a private ensuite, ideal for those seeking convenience and single-level living. The open-concept layout is perfect for both daily living and entertaining, with a gourmet kitchen featuring granite counters that seamlessly flows into a large family room complete with a cozy fireplace. Formal living and dining rooms add an elegant touch for hosting special occasions .Upstairs, you'll find three generously sized bedrooms and a well-appointed 4-piece bathroom, offering plenty of space for family or guests.The mostly finished basement boasts three distinct and roomy entertaining areas great for a home theatre, games room, gym, or office with potential one room being a legal fifth bedroom. (id:43934)
3575 River Run Avenue
Ottawa, Ontario
Available for rent August 20, 2025! Experience comfortable and stylish living in this beautifully maintained 3-bedroom, 2.5-bathroom home nestled in the highly sought-after Barrhaven Half Moon Bay community. Perfectly positioned just steps from scenic parks, top-rated schools, the Minto Recreation Centre, trendy shops, and peaceful trails. Step inside to a bright, open-concept main floor featuring gleaming hardwood floors, a spacious living room flooded with natural light, a dining area ideal for gatherings, and a modern kitchen with elegant granite countertops. A sleek 2-piece powder room completes the main level for your convenience. Upstairs, unwind in the generously sized primary bedroom boasting a walk-in closet and a luxurious ensuite bathroom. Two additional well-proportioned bedrooms share a full bathroom, perfect for family or guests. Don't miss out on the opportunity to call this stunning home yours - offering both comfort and convenience in one of Barrhaven's best neighbourhoods! Schedule your viewing today! (id:43934)
159 Dunlop Crescent
Russell, Ontario
Welcome to your private oasis! This beautifully updated 4 bedroom, 2.5 bathroom home is perfectly situated on a premium lot with no rear neighbours just peaceful woods and direct access to the village walking/bike trail. Main floor features a spacious living room, formal dining room, cozy family room with a wood burning fireplace, bright kitchen with eat in area and a convenient powder room. The second floor has 4 generous bedrooms, including a primary suite and an additional full bathroom. The fully finished lower level is over 945 sq feet including two versatile rooms ideal for office, gym or hobby space, a large recreation room, full laundry room and storage area. The outdoor paradise includes an expansive deck (upgraded in 2024), hot tub with private enclosure and a lush, landscaped yard with room to relax and reflect. It backs onto woods and a scenic trail your own slice of Eden!! Recent updates include: roof, deck, hot tub enclosure and upstairs vinyl flooring in 2024. Also a security camera system, eavestroughs with leaf guards and a dishwasher in 2023. There also have been many more thoughtful improvements over the years. This home is a must see for anyone seeking comfort, privacy and a connection to nature all within a welcoming community. (id:43934)
63 Chateauguay Street
Russell, Ontario
OPEN HOUSE AUGUST 3rd 2-4PM AT 60 Mayer St Limoges. Introducing the Modern Maelle, a striking 2-storey home offering 1,936 square feet of contemporary living space designed with both function and flair. With 3 bedrooms, 2.5 bathrooms, and a 2-car garage, this home checks all the boxes for modern family living. Step inside and you're greeted by a den off the main entry ideal for a home office or creative space. Just off the garage, you'll find a convenient powder room and dedicated laundry area, keeping the main living areas clean and organized. The show-stopping living room features floor-to-ceiling windows that flood the space with natural light, creating an airy, uplifting atmosphere. A Loft on the second level offers a unique architectural detail, overlooking the living room below and adding a sense of openness and elegance. Upstairs, the primary suite offers a spacious walk-in closet and a private ensuite, creating the perfect personal retreat. Constructed by Leclair Homes, a trusted family-owned builder known for exceeding Canadian Builders Standards. Specializing in custom homes, two-storeys, bungalows, semi-detached, and now offering fully legal secondary dwellings with rental potential in mind, Leclair Homes brings detail-driven craftsmanship and long-term value to every project. (id:43934)
945 Katia Street
The Nation, Ontario
OPEN HOUSE AUGUST 3rd 2-4PM AT 60 Mayer St Limoges. Welcome to the Maude, a generously sized bungalow offering 1,718 square feet of beautifully designed living space. Featuring 3 bedrooms, 2 full bathrooms, and a 2-car garage, this home blends function and comfort with a modern, open-concept layout. Enjoy the convenience of a washer/dryer located just off the garage, and easy access to the kitchen making grocery drop-offs quick and efficient. The heart of the home is a bright, flowing living space perfect for entertaining or unwinding with family. The primary suite is thoughtfully set apart from the other bedrooms, creating a true master retreat complete with an ensuite bathroom and two separate closets the perfect balance of privacy and luxury. Constructed by Leclair Homes, a trusted family-owned builder known for exceeding Canadian Builders Standards. Specializing in custom homes, two-storeys, bungalows, semi-detached, and now offering fully legal secondary dwellings with rental potential in mind, Leclair Homes brings detail-driven craftsmanship and long-term value to every project. (id:43934)
857 Oceane Street
The Nation, Ontario
OPEN HOUSE AUGUST 3rd 2-4PM AT 60 Mayer St Limoges. Welcome to the Modern Coralie a contemporary 2-storey home offering 1,958 square feet of well-designed living space. This 3-bedroom, 2.5-bath home features an open-concept layout that's ideal for both relaxed family living and entertaining. As you enter, a private den off the foyer creates the perfect space for a home office or quiet retreat. The main floor also features a conveniently located laundry area and powder room just off the 2-car garage ideal for busy households on the go. Upstairs, the spacious primary bedroom offers a walk-in closet and a private ensuite, giving you the comfort and privacy you deserve. Every detail in the Coralie has been thoughtfully planned to bring function and style together in one beautiful package. Constructed by Leclair Homes, a trusted family-owned builder known for exceeding Canadian Builders Standards. Specializing in custom homes, two-storeys, bungalows, semi-detached, and now offering fully legal secondary dwellings with rental potential in mind, Leclair Homes brings detail-driven craftsmanship and long-term value to every project. (id:43934)
940 Katia Street
The Nation, Ontario
OPEN HOUSE AUGUST 3rd 2-4PM AT 60 Mayer St Limoges. Welcome to the Emma a beautifully designed 2-storey home offering 1,555 square feet of smart, functional living space. This 3-bedroom, 2.5-bath layout is ideal for families or anyone who values efficient, stylish living. The open-concept main floor is filled with natural light, and the garage is conveniently located near the kitchen perfect for easy grocery hauls straight to the pantry. Upstairs, the spacious primary suite features a walk-in closet and private ensuite, creating a relaxing retreat at the end of the day. Every inch of the Emma is thoughtfully laid out to blend comfort, convenience, and modern design. What truly sets this model apart is its fully legal, separate metered basement unit, complete with a separate 1-bedroom layout and 4-piece bathroom. Whether you're looking to generate rental income, accommodate extended family, or create a private guest space, this built-in secondary dwelling offers flexibility and long-term value. Constructed by Leclair Homes, a trusted family-owned builder known for exceeding Canadian Builders Standards. Specializing in custom homes, two-storeys, bungalows, semi-detached homes, and now offering fully legal secondary dwellings with rental potential in mind, Leclair Homes brings detail-driven craftsmanship and long-term value to every project. (id:43934)
949 Katia Street
The Nation, Ontario
OPEN HOUSE AUGUST 3rd 2-4PM AT 60 Mayer St Limoges. Welcome to the Emma a beautifully designed 2-storey home offering 1,555 square feet of smart, functional living space. This 3-bedroom, 2.5-bath layout is ideal for families or anyone who appreciates efficient, stylish living. The open-concept main floor is filled with natural light, and the garage is conveniently located near the kitchen perfect for easy grocery hauls straight to the pantry. Upstairs, you'll find a spacious primary suite complete with a walk-in closet and private ensuite, offering a comfortable retreat at the end of the day. Every inch of the Emma is thoughtfully laid out to blend comfort, convenience, and modern design. Constructed by Leclair Homes, a trusted family-owned builder known for exceeding Canadian Builders Standards. Specializing in custom homes, two-storeys, bungalows, semi-detached, and now offering fully legal secondary dwellings with rental potential in mind, Leclair Homes brings detail-driven craftsmanship and long-term value to every project. (id:43934)
932 Katia Street
The Nation, Ontario
OPEN HOUSE AUGUST 3rd 2-4PM AT 60 Mayer St Limoges. Introducing the Modern Audrey a sleek and stylish bungalow offering 1,315 square feet of thoughtfully designed living space. With 2 bedrooms and 2 full bathrooms, this home is ideal for those seeking one-level living without compromising on comfort or elegance. The open-concept layout creates a seamless flow between living, dining, and kitchen areas, perfect for everyday living and entertaining. The primary suite is a true retreat, complete with its own ensuite bathroom for added privacy and relaxation. A spacious 2-car garage adds functionality and convenience, making this model perfect for downsizers, first-time buyers, or anyone looking for low-maintenance living with a modern edge. Constructed by Leclair Homes, a trusted family-owned builder known for exceeding Canadian Builders Standards. Specializing in custom homes, two-storeys, bungalows, semi-detached, and now offering fully legal secondary dwellings with rental potential in mind, Leclair Homes brings detail-driven craftsmanship and long-term value to every project. (id:43934)
936 Katia Street
The Nation, Ontario
OPEN HOUSE AUGUST 3rd 2-4PM AT 60 Mayer St Limoges. Welcome to the Oceane, a thoughtfully crafted bungalow offering 1,473 square feet of functional and stylish living space. With 3 bedrooms, 2 full bathrooms, and a 2-car garage, this home is designed for those who value comfort, convenience, and timeless design all on one level. The open-concept living, dining, and kitchen areas provide the perfect layout for everyday living and entertaining, with ample space for a cozy dinette. The primary suite offers a peaceful retreat, complete with a walk-in closet and a private ensuite, ensuring both comfort and privacy. Constructed by Leclair Homes, a trusted family-owned builder known for exceeding Canadian Builders Standards. Specializing in custom homes, two-storeys, bungalows, semi-detached, and now offering fully legal secondary dwellings with rental potential in mind, Leclair (id:43934)
170 Lorie Street
The Nation, Ontario
OPEN HOUSE AUGUST 3rd 2-4PM AT 60 Mayer St Limoges. Premium lot alert! Set on a sought-after 147 ft deep lot, the Modern Town Home offers not only smart design and comfortable living but also the rare advantage of extra outdoor space for your family, entertaining, or future landscaping dreams. This beautifully crafted 2-storey home features 1,313 square feet of functional, stylish living space with 3 bedrooms, 2.5 bathrooms, and a 1-car garage. The bright and airy open-concept main floor provides a seamless flow between kitchen, dining, and living areas perfect for modern living and entertaining. Upstairs, all three bedrooms are thoughtfully tucked away for privacy. The spacious primary suite includes its own private ensuite and a generous walk-in closet, creating a comfortable retreat at the end of the day. Constructed by Leclair Homes, a trusted family-owned builder known for exceeding Canadian Builders Standards. Specializing in custom homes, two-storeys, bungalows, semi-detached, and now offering fully legal secondary dwellings with rental potential in mind, Leclair Homes brings detail-driven craftsmanship and long-term value to every project. (id:43934)
162 Lorie Street
The Nation, Ontario
OPEN HOUSE AUGUST 3rd 2-4PM AT 60 Mayer St Limoges. Set on a rare 147 ft deep premium lot, this Modern Town Home offers the perfect blend of indoor comfort and outdoor space giving you room to relax, grow, and make the most of every season. Step inside this thoughtfully designed 2-storey home featuring 1,640 square feet of bright, functional living. With 3 bedrooms, 1.5 bathrooms, and a 1-car garage, this layout is ideal for first-time buyers, young families, or investors looking for low-maintenance, high-impact living. The open-concept main floor welcomes you with natural light and seamless flow between the kitchen, dining, and living areas perfect for everyday living and weekend entertaining. Upstairs, all three bedrooms are located together, offering comfort and convenience for busy households. The spacious primary bedroom includes a generous walk-in closet and easy access to a shared full bath. Constructed by Leclair Homes, a trusted family-owned builder known for exceeding Canadian Builders Standards. Specializing in custom homes, two-storeys, bungalows, semi-detached homes, and now fully legal secondary dwellings with rental potential in mind, Leclair Homes delivers detail-driven craftsmanship and long-term value in every build. (id:43934)
172 Lorie Street
The Nation, Ontario
OPEN HOUSE AUGUST 3rd 2-4PM AT 60 Mayer St Limoges. Rarely offered and thoughtfully designed, this Modern Town Home sits on an impressive 147 ft deep premium lot, giving you the outdoor space you didn't think was possible in a townhome setting. Whether it's for gardening, entertaining, or simply enjoying more privacy this property delivers. Inside, you'll find 1,313 square feet of bright and functional living space across two levels. With 3 bedrooms, 1.5 bathrooms, and a 1-car garage, this home is ideal for first-time buyers, young families, or investors looking for a low-maintenance lifestyle without compromising on comfort or style. The open-concept main floor flows effortlessly between the kitchen, dining, and living areas, making everyday life and entertaining feel seamless. Upstairs, all three bedrooms are thoughtfully placed for privacy, including a spacious primary bedroom with a walk-in closet and convenient access to the full bath. Constructed by Leclair Homes, a trusted family-owned builder known for exceeding Canadian Builders Standards. Specializing in custom homes, two-storeys, bungalows, semi-detached homes, and now fully legal secondary dwellings with rental potential in mind, Leclair Homes delivers detail-driven craftsmanship and long-term value in every build. (id:43934)
76 Chateauguay Street
Russell, Ontario
OPEN HOUSE AUGUST 3rd 2-4PM AT 60 Mayer St Limoges. Introducing the Modern Maëlle, a striking 2-storey home offering 1,936 square feet of contemporary living space designed with both function and flair. With 3 bedrooms, 2.5 bathrooms, and a 2-car garage, this home checks all the boxes for modern family living. Step inside and you're greeted by a den off the main entry ideal for a home office or creative space. Just off the garage, you'll find a convenient powder room and dedicated laundry area, keeping the main living areas clean and organized. The show-stopping living room features floor-to-ceiling windows that flood the space with natural light, creating an airy, uplifting atmosphere. A Loft on the second level offers a unique architectural detail, overlooking the living room below and adding a sense of openness and elegance. Upstairs, the primary suite offers a spacious walk-in closet and a private ensuite, creating the perfect personal retreat. Constructed by Leclair Homes, a trusted family-owned builder known for exceeding Canadian Builders Standards. Specializing in custom homes, two-storeys, bungalows, semi-detached, and now offering fully legal secondary dwellings with rental potential in mind, Leclair Homes brings detail-driven craftsmanship and long-term value to every project. (id:43934)
72 Chateauguay Street
Russell, Ontario
OPEN HOUSE AUGUST 3rd 2-4PM AT 60 Mayer St Limoges. Introducing the Modern Sofia, a thoughtfully designed 2-storey home offering 1,703 square feet of comfortable and efficient living space. With 3 bedrooms, 2.5 bathrooms, and a spacious 2-car garage, this home is ideal for modern families or first-time buyers looking for a smart, stylish layout. The main floor welcomes you with a bright living room that flows into a side-set kitchen and dining area, creating a defined yet connected living space. Just off the garage, you'll find a convenient powder room perfect for guests and day-to-day practicality. Upstairs, the primary suite offers a peaceful escape, complete with a private ensuite bathroom. The Modern Sofia blends functional living with clean, contemporary design for a space you'll love to come home to. Constructed by Leclair Homes, a trusted family-owned builder known for exceeding Canadian Builders Standards. Specializing in custom homes, two-storeys, bungalows, semi-detached, and now offering fully legal secondary dwellings with rental potential in mind, Leclair Homes brings detail-driven craftsmanship and long-term value to every project. (id:43934)



