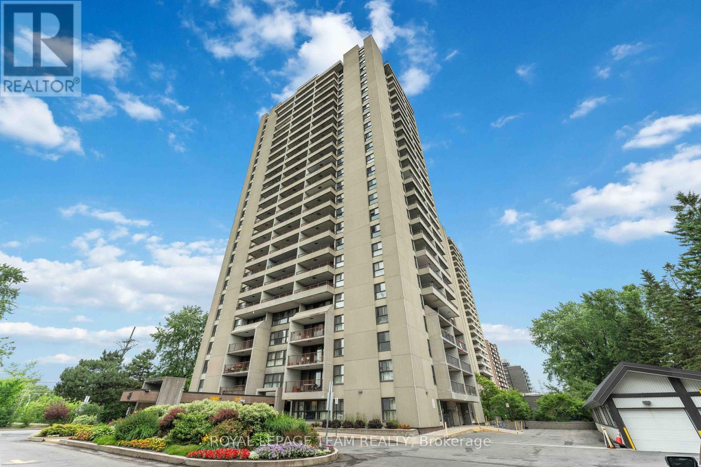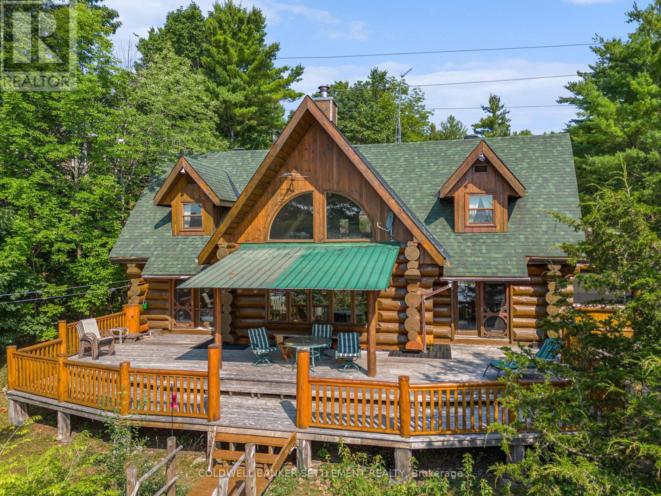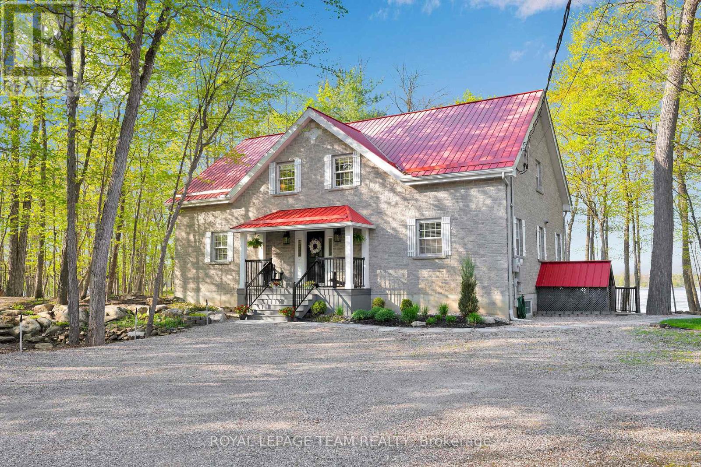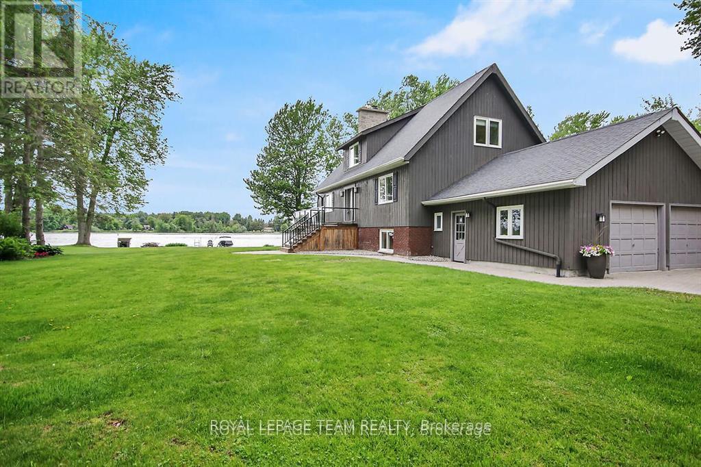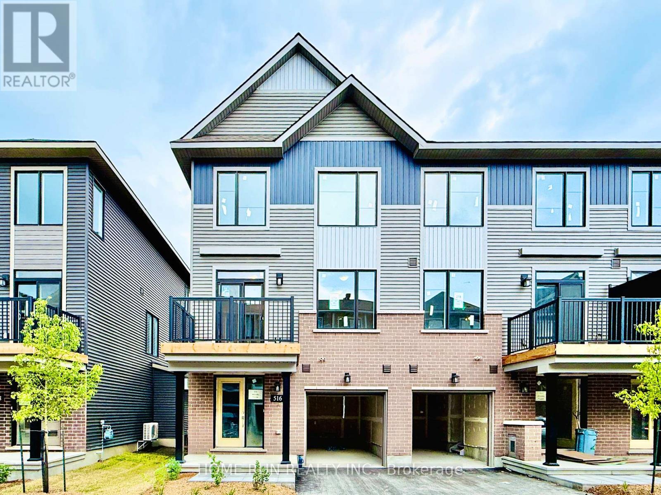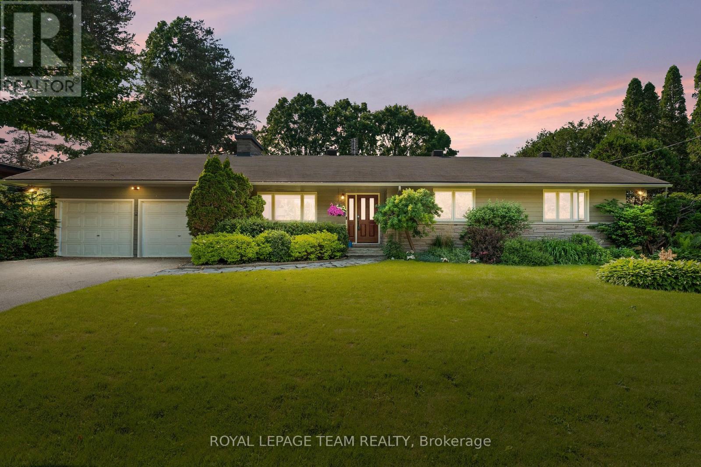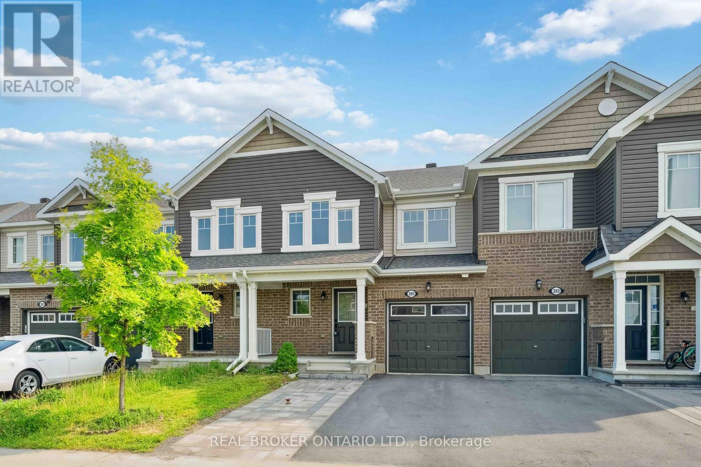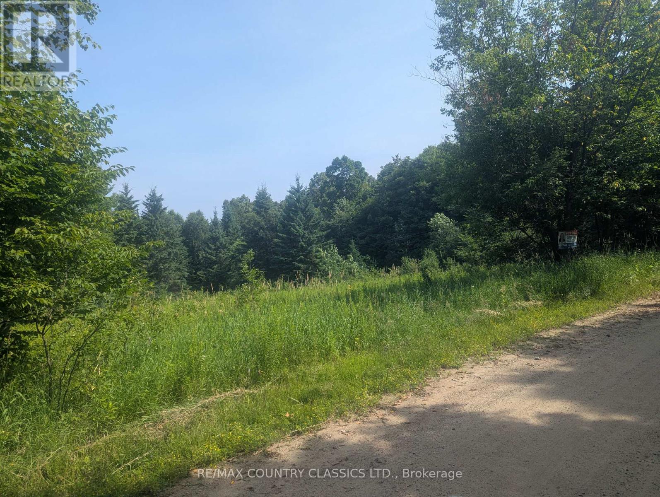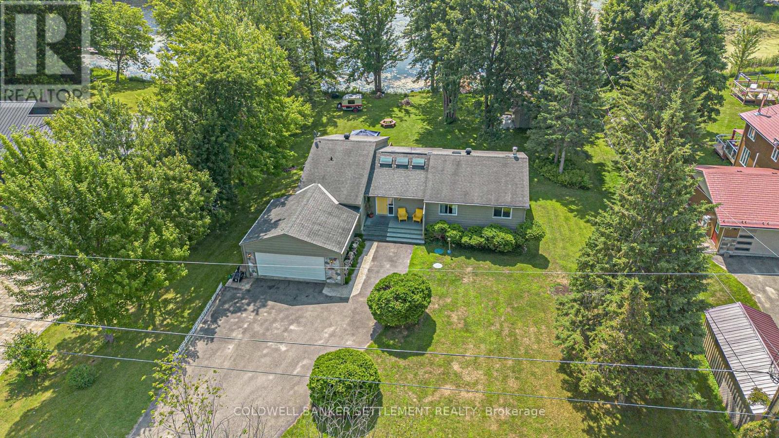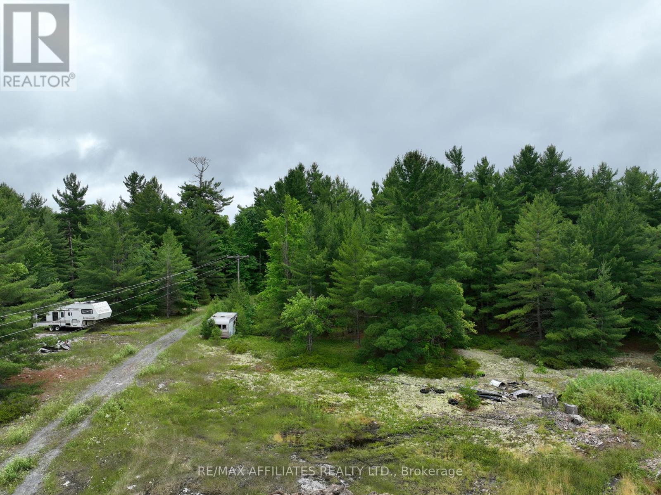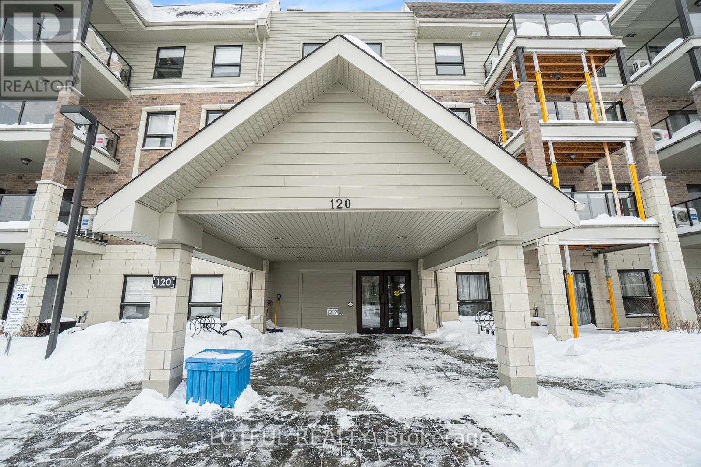We are here to answer any question about a listing and to facilitate viewing a property.
2005 - 1785 Frobisher Lane
Ottawa, Ontario
Live worry free in this all inclusive condo - NO UTILITY BILLS (Heat, hydro & water are all included in your condo fee!) across the street from Smyth bus station, where you can quickly hop on a bus and head into the city. Located above the Rideau River, this one-bedroom apartment offers unbeatable southwest-facing views and an ideal opportunity for those seeking comfort, convenience, and lifestyle. Centrally located, you're just minutes from shops, restaurants, parks, and transit, making it easy to stay connected to everything the city has to offer. Inside, enjoy a spacious open-concept living and dining area - perfect for entertaining or simply soaking in the sunset. The fully-equipped kitchen includes a fridge, stove, dishwasher, and microwave, making meal prep a breeze. The generous primary bedroom offers plenty of room to unwind, while the full bathroom adds everyday functionality. This unit also includes a storage locker and underground parking, plus there is a shared laundry facility on the same floor. Residents also enjoy access to the party room on the main floor, as well as the gym and an indoor pool. (id:43934)
781 Big Rideau North Shore Road
Tay Valley, Ontario
BE DRAWN INTO THE WARMTH AND CHARM OF THIS HAND CRAFTED SCANDANAVIAN SCRIBED LOG HOME. LOCATED ON ONE OF THE MOST POPULAR LAKES IN THE AREA, BIG RIDEAU LAKE OFFERS MILES OF SHORELINE FOR BOATING, FISHING & FUN! THIS 3 BEDROOM, 2 BATH HOME HAS ALL OF THE FEATURES YOU EXPECT IN A LOG HOME, NOT TO MENTION THE INCREDIBLE SOUTH FACING VIEWS! TOWERING VAULTED CEILINGS, OPEN HAND HEWN BEAMS, PINE FINISHING INCLUDING TONGUE & GROOVE CEILINGS & GLEAMING PINE FLOORS. THE OPEN PLAN ALLOWS PLENTY OF ROOM FOR ENTERTAING FAMILY AND FRIENDS AND WITH THE FINISHED BUNKIE SPACE ABOVE THE GARAGE, WOULD SLEEP 14 COMFORTABLY! OTHER FEATURES OF THIS YEAR ROUND WATERFRONT HOME/COTTAGE ARE: TWO DINING AREAS; MAIN FLOOR LAUNDRY; SCREENDED IN PORCH; TERRACE DOOR ACCESS TO FROM THE PRIMARY BEDROOM & FAMILY ROOM TO THE 17' x 43' TWO TIERED LAKESIDE DECK COMPLETE WITH A 12' X 17' COVERED AWNING; FULLY FURNISHED; 9' X 9' LOG STORAGE BUILDING WITH LADDER ACCESS TO LOFT (GREAT SPACE FOR THE KIDS); TREE HOUSE ON THE BACK LOT; MID DECK16' x 22' WITH OUTDOOR SHOWER; AN UNBELIEVABLE 19' X 35' PERMANENT DOCK AT THE WATER'S EDGE COMPLETE WITH 4'X 8' STORAGE SHED & ELECTRIC BOAT LIFT!. THE WATERFRONT IS CRYSTAL CLEAN, GOOD DEPTH OFF THE DOCK WITH A FANTASTIC GENTLE WALK-IN AREA AS WELL! DON'T WAIT ON THIS ONE! 147 FEET FRONTAGE X 1.82 ACRES. (id:43934)
414 Moffat Street
Pembroke, Ontario
Looking for a great investment opportunity? Or live in one unit rent the other. This Up and Down Duplex offers a competitive opportunity to break into the housing market or to build your portfolio. Two 2 Bedroom, 1 Bathroom units each with their own kitchen. Both units have been tastefully updated and all appliances stay. Upper unit is currently rented for 1600/m, lower unit was previously rented for 1850/m, but is currently vacant. Don't let this great opportunity pass you by. (id:43934)
23 Hampton Ridge
Belleville, Ontario
Stunning 4+2 bedroom plus main floor den executive family home available for rent in highly sought-after Settler's Ridge. Located steps away from a park, this home sits on an oversized lot and features beautiful and well laid-out space both inside and out. The first floor boasts a main floor den with french doors, a chef's kitchen with quartz countertops and backsplash with a deep walk-in pantry, and a warm family room featuring a gas fireplace. Upstairs you'll find 4 bedrooms, including an expansive primary suite with a custom walk-in closet and a 5-piece ensuite, and the convenience of an upstairs laundry room. The fully finished basement features 2 more bedrooms, a full bath, a large family room/rec space with a gas fireplace, and plenty of storage space for a busy family. Outside, enjoy the fully fenced backyard with an expanded deck for those beautiful summer days. Located close to the 401, parks, grocery stores, Quinte Mall, and sports and rec centres. (id:43934)
2103 Gardenway Drive
Ottawa, Ontario
Welcome to this beautifully maintained 2-storey home with a double car garage, ideally situated in the sought-after, family-friendly community of Fallingbrook. Offering an inviting open-concept layout, this home features 4 spacious bedrooms upstairs and 2 versatile bonus rooms in the fully finished basement. The main floor showcases gleaming hardwood floors throughout, with two distinct living areas separated by a charming double-sided fireplace, perfect for cozy evenings. A formal dining area sets the stage for memorable family meals, while the sun-filled kitchen offers lovely views of the private backyard ideal for morning coffee or entertaining guests. Upstairs, the large primary suite impresses with a generous walk-in closet and a luxurious 4-piece ensuite complete with a relaxing soaker tub. Three additional well-proportioned bedrooms complete the upper level. The fully finished basement, updated with stylish vinyl plank flooring in 2022, provides flexible space for a home office, gym, or playroom. Located in the heart of Orleans, you're just minutes from top-rated schools, parks, shops, and restaurants everything your family needs is right at your doorstep. (id:43934)
52 Mckitrick Drive
Ottawa, Ontario
Welcome to 52 McKitrick Drive! A beautifully cared-for home that has been lovingly maintained by the same family for 29 years. 4 bedroom, UPDATED and no rear neighbours! Tucked away on a quiet, tree-lined street with no rear neighbours, this home offers a rare sense of privacy and space in the heart of Kanata. Inside, you will find a warm and stylish interior with thoughtful updates throughout. The kitchen is a real standout fully renovated with gorgeous quartz countertops, plenty of storage, and a layout thats perfect for both everyday meals, homework and those kitchen heart to hearts. The living and dining areas flow nicely and feel bright and inviting, with lots of natural light and updated finishes. Upstairs, the bedrooms are spacious and comfortable, and the finished lower level gives you great bonus space for a rec room, home office, or gym. Outside, the backyard is private and peaceful, fully fenced with mature trees and no rear neighbours. An ideal spot to relax or host summer get-togethers.This is a home that has clearly been loved, updated with care, and ready for its next chapter. New floors, new potlights, GORGEOUS bathroom and kitchen...updated roof, furnace. A GEM! Just move in and enjoy! (id:43934)
70 Oldfield Street
Ottawa, Ontario
Welcome to your dream home! Nestled in a quiet, family-friendly neighbourhood just steps from a beautiful park. This stunning 4-bedroom, 2+1 bathroom residence offers the perfect blend of comfort, style, and functionality. Step inside to an open-concept layout filled with natural light, featuring elegant hardwood floors. The heart of the home is the chefs kitchen, complete with high-end appliances, ample counter space, and a breakfast bar, ideal for entertaining or casual family meals. Upstairs, the spacious primary suite offers a serene retreat with a luxurious 4-piece en-suite and a generous walk-in closet. Three additional bedrooms provide plenty of space for family, guests, or a home office. The fully finished basement extends your living space with a cozy recreation area, extra storage, and endless potential for a home gym or media room. Enjoy the outdoors in the beautifully landscaped backyard, perfect for relaxing, gardening, or summer BBQs. A wide 2-car garage provides plenty of room for vehicles and additional storage. With its unbeatable location, modern design, and thoughtful features, this home checks every box. Dont miss your chance to make it yours! No pets permitted. (id:43934)
557 Flagstaff Drive
Ottawa, Ontario
This 2 years old popular " Fir" model townhouse Located in the sought after Half Moon Bay, well maintained, features 9' ceiling, hardwood flooring throughout the whole house, including the stairs. Open concept great room and kitchen with stainless steel appliances. More than $60k on upgrades, not limited to quartz countertop in the kitchen and bathrooms, pot light and walk-in shower with glass and elegant light fixtures.. Upstairs, the primary bedroom has a spa-style ensuite with a big walk-in closet, two good size bedrooms with a full bathroom. Lots of storage in the basement as well. Located just minutes from top-rated schools, scenic parks, Costco, and Highway 416 and walking distance to both of the upcoming plazas (Food Basics & one on Flagstaff). Move in and enjoy! (id:43934)
270 Morris Island Drive
Ottawa, Ontario
Welcome to 270 Morris Island Drive, a meticulously renovated stone residence offering over 300 feet of pristine Ottawa River frontage and only a 30 minutes drive to Kanata. This exceptional home combines timeless charm with modern luxury, boasting 3,265 sq. ft. of above-grade living space. This home is a nature lovers dream - nestled on a private lot filled with mature trees, beautiful gardens, paths with river views from every angle & close to the walking bridge to Quebec & The Morris Island Conservation Area. The main floor primary suite serves as a luxurious retreat, featuring a gorgeous spa like ensuite with heated floors & walks out to a spacious composite deck with stunning river views - perfect for unwinding on warm summer evenings and a beautiful way to end the day. The heart of the home is the great room which boasts soaring 20-foot ceilings with natural wood beams, a grand stone fireplace and panoramic river vistas. The recently updated kitchen is as functional as it is beautiful, featuring generous space for cooking and gathering with new appliances and granite countertopsall designed to complement the homes warm and inviting character. Upstairs, two bedrooms are connected by a cozy loft living area with a vaulted cedar ceiling and a full bathperfect for family or guests. The walk-out basement includes a rec. room, bathroom, sauna, workshop & separate covered entrance. A detached two-car garage with a rare basement & loft - offers great storage or space for a future bunkie. A private 40-foot dock with electric boat lift provides direct access to deep water, great for boating, fishing and swimming. With over $350,000 in recent renovations, this home blends timeless character with modern comfort, luxury amenities and natural beauty. So many updates, including 22KW Generac, 250 Gallon RVO system & New Trex composite back deck and front porch...The list goes on & on! Welcome to your dream waterfront home. (id:43934)
3758 Mapleshore Drive
North Grenville, Ontario
NEW Quarts KITCHEN COUNTERS INSTALLED LAST WEEK... It is a stunning waterfront property nestled near the picturesque & booming town of Kemptville, 4 minutes to the 416 10 minutes from Kemptville. Located on a peaceful, tree-lined street, this beautiful home boasts an expansive lot with breathtaking views of the waterfront this residence offers a serene escape from the hustle & bustle of city life. The home features spacious living areas with large windows that let in abundant natural light & showcase the scenic waterfront vistas. The open-concept design blends modern amenities with classic charm, creating a welcoming atmosphere ideal for both relaxing & entertaining. Enjoy the 3 season room with river view. Whether you're hosting guests in the elegant dining area or unwinding in the cozy living room, you'll be able to enjoy the views from nearly every angle. The chefs kitchen is equipped with high-end appliances, plenty of counter space, & custom cabinetry, making it a dream for any home cook. Adjacent to the kitchen, a family room with a fireplace provides a perfect place to relax after a long day or gather with loved ones. Highspeed available ! Step outside onto the expansive deck or patio area, enjoy outdoor dining, lounge by the water, & gorgeous sunsets. The lush, landscaped yard offers plenty of privacy & is ideal for gardening, recreation, or simply enjoying the peaceful surroundings. The property also features a large pool with stamped concrete surround, long dock, perfect for boating, fishing, or simply enjoying the waters edge. The tennis court could be a pickleball court or any other use as half the court is on this property. With its combination of modern luxury & natural beauty, live in harmony with nature while being only a short drive from the amenities of downtown Kemptville & nearby Ottawa. Whether you a looking for a year-round residence or a weekend retreat, this waterfront gem is a must-see! (id:43934)
516 Woodlily Private
Ottawa, Ontario
Welcome to 516 Woodlily Private - a brand-new, 3-storey Minto Dawson End Unit townhome in the highly sought-after Arcadia community of Kanata, located within the top-ranked Earl of March High School district. This unbeatable location offers walking distance to Tanger Outlets, featuring hundreds of stores and popular restaurants like McDonalds, Tim Hortons, and Starbucks. Only 2 minutes to Highway 417, commuting is a breeze. Ideal for young professionals or small families, this 3-bedroom home boasts a spacious open-concept main living area with a bright living room, dining area, and a chefs kitchen featuring quartz countertops and ample cabinetry. A large balcony off the living area provides perfect outdoor space for relaxing or entertaining.Upstairs, you'll find three generously sized bedrooms, while the main floor laundry ensures quiet bedrooms above. The unfinished mechanical space offers plenty of storage. A single garage plus driveway parking allows each tenant their own spot.Additional features include brand-new high-quality appliances, curtain rods, and an automatic garage door opener to be installed before move-in. Don't miss the opportunity to call this beautiful home yours! (id:43934)
250 Shanly Private
Ottawa, Ontario
Welcome to 250 Shanly Private. 2-bedroom, 2-bath Upper-Level Condo Townhome. Ideally located across from the Minto Recreation Complex in the heart of family-friendly Barrhaven. This move-in ready home features 2 private balconies, one off the living room and another from the primary bedroom, and the rare bonus of 2 PARKING SPOTS, offering added flexibility and excellent value. The main level boasts an open-concept living and dining area with modern pot lights, fresh paint, and abundant natural light. The spacious kitchen offers great storage, ample counter space, and in-unit laundry neatly tucked behind closet doors. Upstairs, the large primary bedroom includes double closets, balcony access, and a cheater ensuite, while the second bedroom provides generous space for guests, family, or a home office. Located just steps from parks, top-rated schools, public transit and Stonebridge Golf Club, shopping, and all the wonderful amenities Barrhaven has to offer. Tennis courts are also just across the street, adding to the active, community-focused lifestyle. Whether you're a first-time buyer, investor, or looking to downsize, this is an exceptional opportunity to enjoy comfort, convenience, and community in one of Ottawa's most desirable neighborhoods. *Some Photos Virtually Staged* (id:43934)
56 Ryeburn Drive
Ottawa, Ontario
Fabulous, rare waterfront opportunity available! Situated in a very small private and unique enclave of individual homes surrounded by mature trees, this thoughtfully maintained waterfront bungalow offers approximately 100ft of waterfront along the scenic Rideau River. Enjoy breathtaking sunsets on a highly sought after waterfront property. A blend of tasteful updates and timeless comfort, the home presents a bright, welcoming interior that seamlessly embraces its natural surroundings. Large windows throughout the main living areas provide beautiful water views at every turn.The layout flows effortlessly from room to room, with four bedrooms, three bathrooms, and a main floor office. Hardwood flooring runs throughout the principal areas, while natural gas and wood-burning fireplaces, French doors, and recessed lighting add warmth and character. The kitchen opens to the breakfast room and features flat-panel cabinetry, a centre island, quartz countertops, and stainless-steel appliances. The finished walkout lower level extends the living space, offering a comfortable and versatile area for family or guests. Outside, the landscaped backyard is designed to enhance the waterfront setting, with mature trees framing the beautiful outdoor retreat. The space includes a large entertaining deck, patio, and an inground pool, all positioned to take full advantage of the riverfront. With family-friendly amenities and recreational opportunities just a short distance away, this home offers an exceptional lifestyle. (id:43934)
391 Rouncey Road
Ottawa, Ontario
Move-In Ready 3-Bedroom Freehold Townhome in Kanata. Perfect for Families and First-Time Buyers! Welcome to 391 Rouncey Road, a stunning and well-maintained 3-bedroom, 3-bathroom freehold townhome for sale in Kanata, located in the desirable Emerald Meadows / Trailwest community. With over 1,880 sq ft of finished living space (including a finished basement), this beautiful property is the perfect opportunity for families looking to buy a home in Kanata or couples entering the real estate market. This two-storey townhome features a bright and functional layout with hardwood flooring throughout the main level, pot lights, and large windows that flood the home with natural light. The kitchen offers gas stove, beautiful premium stainless steel appliances, kitchen pantry, quartz countertops, modern finishes, and an open-concept design that flows seamlessly into the dining and living areas - ideal for entertaining and family gatherings. Upstairs, you'll find three spacious bedrooms, including a well-appointed primary suite, a convenient second-floor laundry room, and a dedicated computer alcove perfect for working from home or homework space. There are two full bathrooms on the second floor, plus a powder room on the main level. The finished basement provides additional living space, perfect for a playroom, home office, or media area. Additional features include fresh paint throughout, walk-in shower and a beautiful soaker tub, rough-in for 3 pc bathroom in basement and an interlocked driveway that comfortably fits two cars along with an attached garage. Located on a family friend neighbourhood, this property is close to top-rated schools, parks, transit, and all the essential amenities that make Kanata one of Ottawas most popular neighbourhoods for families.If you're searching for a townhome in Kanata, a home in Emerald Meadows, or a family home near schools and shopping, 391 Rouncey Road checks all the boxes. (id:43934)
70 Oldfield Street
Ottawa, Ontario
Welcome to your dream home! Nestled in a quiet, family-friendly neighbourhood just steps from a beautiful park. This stunning 4-bedroom, 2+1 bathroom residence offers the perfect blend of comfort, style, and functionality. Step inside to an open-concept layout filled with natural light, featuring elegant hardwood floors. The heart of the home is the chefs kitchen, complete with high-end appliances, ample counter space, and a breakfast bar, ideal for entertaining or casual family meals. Upstairs, the spacious primary suite offers a serene retreat with a luxurious 4-piece en-suite and a generous walk-in closet. Three additional bedrooms provide plenty of space for family, guests, or a home office. The fully finished basement extends your living space with a cozy recreation area, extra storage, and endless potential for a home gym or media room. Enjoy the outdoors in the beautifully landscaped backyard, perfect for relaxing, gardening, or summer BBQs. A wide 2-car garage provides plenty of room for vehicles and additional storage. With its unbeatable location, modern design, and thoughtful features, this home checks every box. Dont miss your chance to make it yours! (id:43934)
441 Blackleaf Drive
Ottawa, Ontario
Looking for an incredible home that has it all including a tranquil picturesque setting and is meticulously upgraded/maintained this is it! Monarch built 4 bed, 5 bath home with over 4000 sf of living space backs onto the water feature on the 2nd hole of the prestigious Stonebridge Golf Course. The private backyard is a summer oasis complete with in-ground pool, hot tub, irrigation and covered patio. The main floor has a welcoming vaulted foyer and open concept floor plan (see link) an excellent layout that flows well with access to the garage and laundry. The second floor features 4 bedrooms 2 with ensuite baths and 2 with a 4pc jack and jill. The basement features a games room and 3 piece bath, 2 rooms for storage and a small workshop. Roof July 2025, list of upgrades available, more photos, video and aerial drone view in the links below. (id:43934)
63 Pitre Street
Alfred And Plantagenet, Ontario
Well maintained and move in ready! A welcoming entry leads to the living room with vaulted ceilings, plenty of natural light and gleaming hardwood flooring. A modern kitchen with plenty of cabinets, counter space and ceramic flooring is combined with a dining area. Patio doors give access to a hedged backyard, deck and spa. Two bedrooms with hardwood flooring and a full updated bath complete the main floor living area. A fully finished basement includes a family room, an exercise room, home office space and a second bathroom combined with laundry area. Natural gas heat with central air. A must see for those downsizing or looking for their first home. (id:43934)
P4 Comerford Road
Brudenell, Ontario
Palmer Rapids - Latchford Bridge. 2.66-acre building lot in a peaceful country setting.Mostly open land bordered by mature hardwood trees. Located on a quiet, township-maintained road with hydro available at the corner of the lot. Just minutes from the Madawaska River at Latchford Bridge. (id:43934)
11 Fairway Drive
Petawawa, Ontario
This custom built brick bungalow is situated on stunning Ottawa River waterfront that will keep you active year round. Whether you enjoy canoeing, paddle boarding, fishing or ice skating, there is so much to do just steps from your door. This thoughtfully landscaped property will be your entertaining oasis in the summer months with patios and pergolas. Enjoy the simplicity of one-level living and the warmth and comfort of radiant in-floor heating, and a double sided natural gas fireplace in this open concept three bedroom, two bathroom home. Ample windows with vaulted ceilings allow you to soak in the natural light and gorgeous views. The salon space can easily be converted to a fourth bedroom, family room or used for home office; it offers a separate entrance and three piece en-suite bathroom. Other recent updates include shingles and energy efficient on-demand boiler system. A new wall mounted heat pump/AC unit will be installed prior to closing. In addition to being a waterfront property, this home enjoys deeded access to a put-in area just steps down the road. 24 hour irrevocable required on any written offer. (id:43934)
113 Rose Mac Drive
Drummond/north Elmsley, Ontario
Located in the heart of Rideau Ferry where you can walk to a popular restaurant, corner store/gas/LCBO, sewing/craft store, beach, boat launch & marina! This year-round waterfront home sits on a paved township road 10 min. to Perth & 1 hour to Ottawa or Kingston. It provides school bus & garbage pick-up right at the door. Nature enthusiasts will love the natural waterfront, but there is good depth to park a boat & gain access to the main channel of Lower Rideau Lake, which is part of the UNESCO World Heritage Waterway! Features of this Viceroy-styled bungalow include ceramic & hardwood floors throughout, open concept design with large eat-in kitchen which has built-in appliances, dining/den has patio door to lakeside deck, sunken living room, foyer with skylights & powder room, main floor laundry with access in from the double attached garage, primary bedroom with 3-piece ensuite bath + 2 other bedrooms on the main floor & main bathroom. The lower level is mostly finished with large walk-out family room and woodstove, 4th bedroom area & large utility/storage/workshop space. Don't miss the cute bunkie or storage building & deck at the lake. Beautiful level .98 ac. property with 127 feet of frontage. (id:43934)
000 Highway 43 Highway
Drummond/north Elmsley, Ontario
This 2.4 acre lot offers ample space to build your forever home. Wooded backdrop offers private back yard with mature evergreens and maples. Drilled well on property. The lot shares an entrance with a 2.6 acre lot that is also for sale. 6 minutes to Sensational Smiths Falls, 11 minutes to historical Perth and 47 minutes to Kanata. Gas, hydro, cable available. (id:43934)
618 Spikemoss Place
Ottawa, Ontario
Welcome to this beautifully maintained 3-bedroom, 4-bathroom townhome, ideally situated on a quiet, family-friendly street in a growing community. Just steps from parks, scenic trails, Millennium Sports Park, schools, and convenient transit options, this home blends the comfort of suburban living with easy urban access. Step inside to a bright and welcoming main floor featuring a spacious foyer, gleaming hardwood floors, and oversized windows that bathe the home in natural light. The modern kitchen boasts stainless steel appliances, ample cabinetry, and a sleek backsplash, seamlessly connecting to the open-concept living and dining area that features a cozy gas fireplace and sliding patio doors leading to a large, private fenced backyard - ideal for entertaining, gardening, or simply relaxing on the deck. Upstairs, the generously sized primary bedroom includes a walk-in closet and a spa-like ensuite with a soaker tub and separate shower. Two additional bedrooms and a renovated full bathroom provide comfortable accommodations for family or guests. The fully finished lower level offers a spacious and versatile rec room, perfect for a home office, playroom, or media area, along with a convenient powder room, laundry space, and ample storage. Recent updates include new laminate flooring on the second level (2024), a hot water tank (2024), and a Bosch dishwasher (2023). This turn-key home is a rare opportunity don't miss your chance to call it home. (id:43934)
232 Peacock Drive
Russell, Ontario
This house is not built. This 3 bed, 3 bath middle unit townhome has a stunning design and from the moment you step inside, you'll be struck by the bright & airy feel of the home, w/ an abundance of natural light. The open concept floor plan creates a sense of spaciousness & flow, making it the perfect space for entertaining. The kitchen is a chef's dream, w/ top-of-the-line appliances, ample counter space, & plenty of storage. The large island provides additional seating & storage. On the 2nd level each bedroom is bright & airy, w/ large windows that let in plenty of natural light. An Ensuite completes the primary bedroom. The lower level can be finished (or not) and includes laundry & storage space. The standout feature of this home is the full block firewall providing your family with privacy. Photos were taken at the model home at 325 Dion Avenue. Flooring: Hardwood, Ceramic, Carpet Wall To Wall (id:43934)
110 - 120 Prestige Circle
Ottawa, Ontario
Nestled near the Ottawa River in the prestigious community of Petrie's Landing, this elegant condo offers a sophisticated, maintenance-free lifestyle. Step into the luxurious lobby, where elevators await to take you to this sun-filled 1-bedroom + den retreat. Designed with an airy open-concept layout, this home features gleaming hardwood and ceramic flooring throughout. The stylish kitchen boasts granite countertops, stainless steel appliances, and ample cabinetry. The living and dining area is bathed in natural light, with sliding doors leading to a beautifully landscaped private patio perfect for relaxing or entertaining. The spacious primary bedroom offers a walk-in closet, while the versatile den serves as an ideal home office or guest space. A spa-like 4-piece bathroom impresses with a soaker tub and separate glass-enclosed shower. Additional conveniences include a dedicated parking space and storage locker. Enjoy an unbeatable location just steps from scenic trails, green spaces, and Petrie Islands waterfront. With all amenities nearby and the future LRT within close reach, downtown Ottawa is just a short 15-minute commute away (id:43934)

