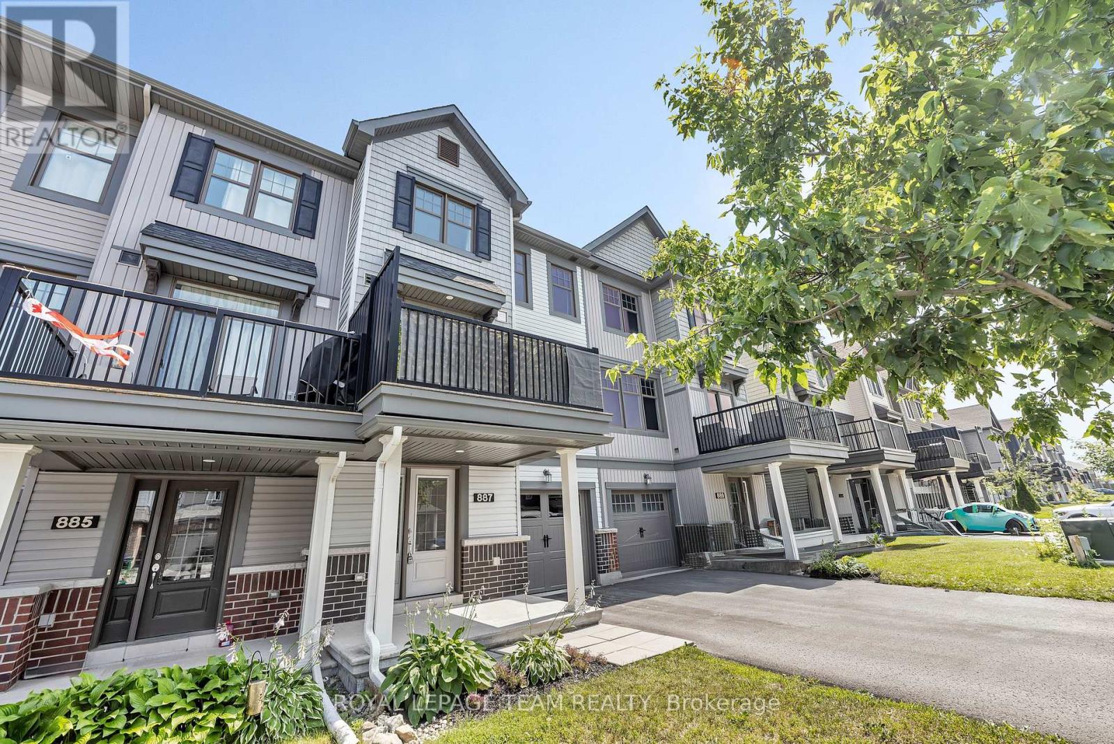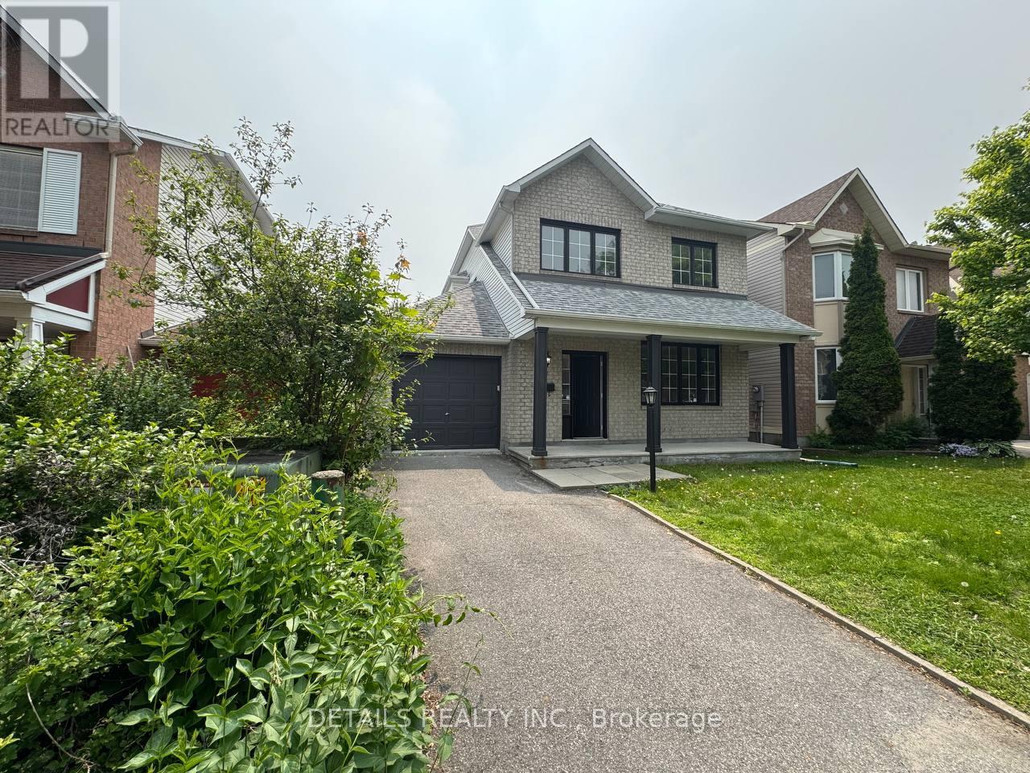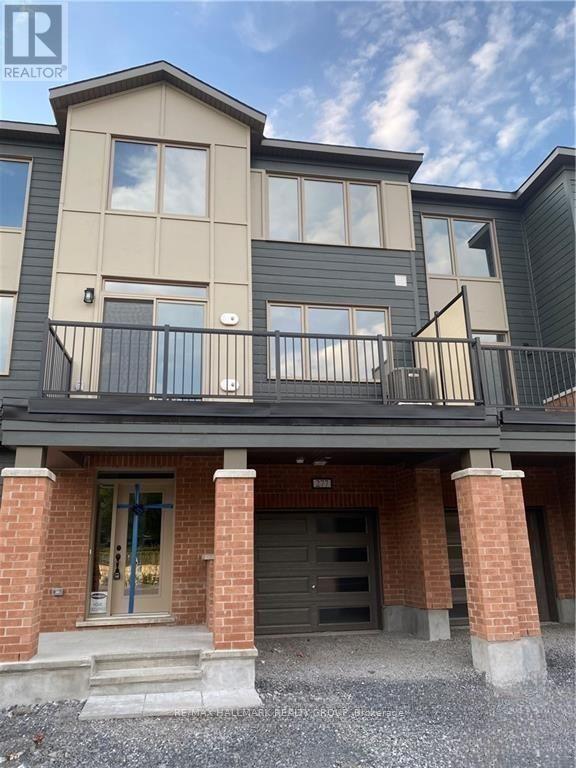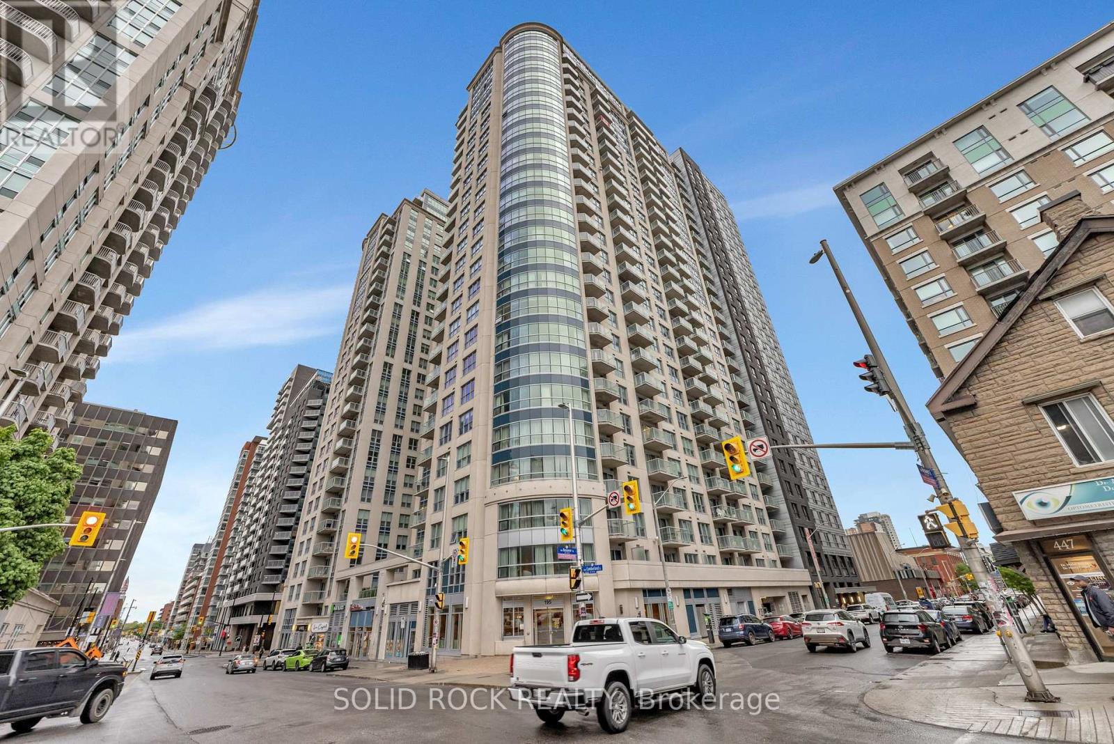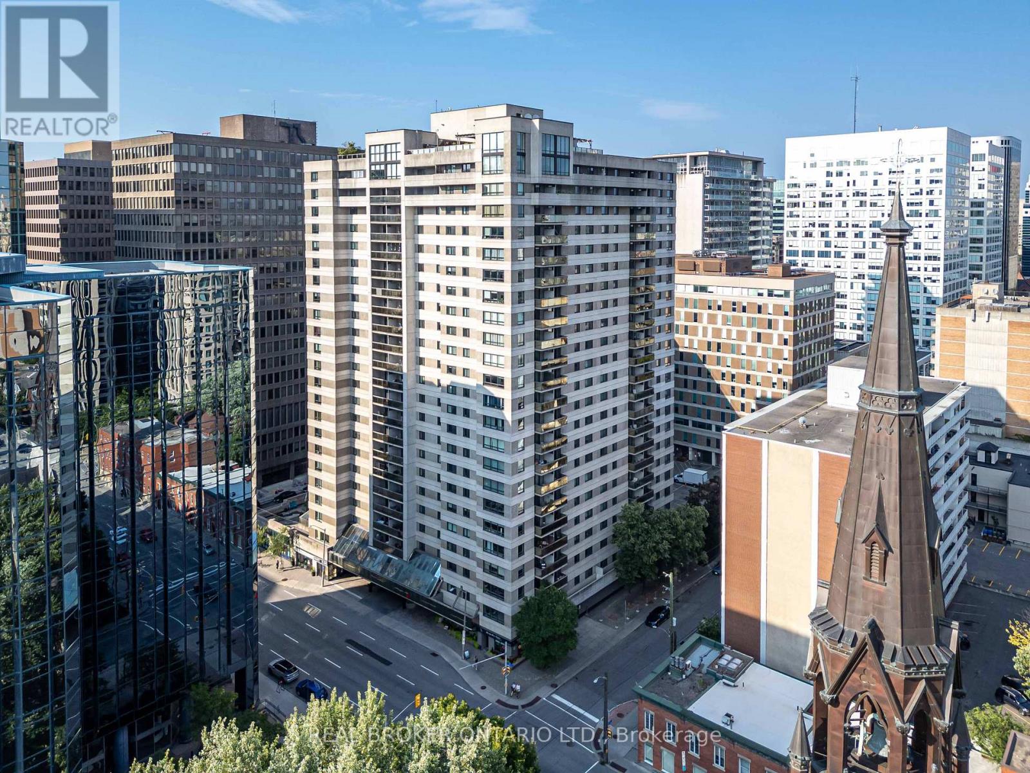We are here to answer any question about a listing and to facilitate viewing a property.
887 Kilbirnie Drive
Ottawa, Ontario
Welcome to 887 Kilbirnie, a choice executive three storey townhouse in popular Quinn's Pointe, featuring sleek upgrades throughout, ample natural light, and turn key, low maintenance living for the most discerning buyer. From top to bottom this home is meticulously kept, showcases intuitive quality of life improvements, and elegant decoration/design choices. On the lower level enjoy a spacious foyer with pristine tile, neutral palette, H/E laundry+storage room, and an oversized, fully finished garage with epoxy finish floor, and built in shelving. Second level showcases comfortable and airy open concept living space; Immaculate kitchen with stainless steel appliances, quality cabinetry, and breakfast bar; living/dining with engineered oak hardwood, custom lighting, and fresh paint throughout. A sunken powder room, some tasteful white oak accents, custom blinds/cellular shades, and well sized balcony with privacy trellis nicely complete the second floor. Upstairs enjoy beautiful white oak flooring throughout a nicely sized primary bedroom with custom walk in closet, plus a second bedroom/office, and sparkling 4pc bathroom. Fresh paint throughout the upstairs and a bit of convenient storage completes it. Book your showing today and experience the pinnacle of "pride of ownership". 24hrs irrevocable on offers. (id:43934)
11 Judy Place
Edwardsburgh/cardinal, Ontario
Welcome to 11 Judy Place ! A home with a view ... really ! Spectacular views of both the Galop Canal and St. Lawrence River. This is a wonderful home (circa 2007) that has undergone a major transformation. There isn't one square inch of this home that hasn't been touched. As you enter into the large tiled foyer and direct yourself to the main level, you will be thoroughly impressed with the enormous kitchen-dining area that was renovated with new electrical, pot lights, countertops, backsplash, taps, etc. This area offers the spectacular views described above and an abundance of natural light that floods in daily from the south facing windows. All new and top of the line appliances can be found in this kitchen (2023). A large covered deck off of the dining area will be the place you're destined to spend time on, relaxing and enjoying the views. Also on the main floor you will find a spacious living room, main floor laundry room, a totally new 4 pc. bathroom (2023), a large primary bedroom with sizeable closets and a second bedroom that is also quite large. The lower level presents a large family room, mechanical room, workshop and two bedrooms. In January of 2024, a new heat pump was installed for efficient heating and cooling, as well as a new furnace and hot water tank during this same time frame. March 2024 - a new water filtration system was purchased and installed. 13 window panes throughout, new window blinds, new interior doors, new baseboards, new trim, all new flooring... again see the list for the significant upgrades. Let's talk about the lovely property, which has all been landscaped with trees, shrubs and cedar hedging, AND the new double driveway and sidewalk paved along the house. The hard work has been completed, now YOU get to enjoy it! Immediate possession is available. Centrally located near highways 401 and 416 for easy commutes. (id:43934)
18 Elizabeth Street
Edwardsburgh/cardinal, Ontario
Nestled in the highly sought-after subdivision of Johnstown, perfectly situated at the crossroads of Highways 401, 416, and County Road 2, this solid brick bungalow is ready to welcome its next family. Offering 1,445 sq. ft. of thoughtfully designed living space on the main floor alone, this home ensures there's no shortage of room to grow, relax, and entertain.Step inside through the oversized single-car garage & up into a spacious, sun-filled kitchen. Complete w/ a moveable island and breakfast stools, generous wood cabinetry, and ample counter space, this kitchen is perfect for both everyday meals and special gatherings. A large walk-in pantry adds to the convenience, sure to delight the home chef. The open-concept layout connects seamlessly to the dining area and provides easy access to a back deck, overlooking a beautifully maintained backyard and patio ideal for summer barbecues and outdoor entertaining.The main floor boasts a recently renovated primary bedroom featuring new flooring and double closets. Two additional generously sized bedrooms also offer large closets and plenty of natural light. The cozy living room, just off the kitchen, is bathed in sunlight, making it the perfect place to unwind or host guests.The lower level has been fully renovated, featuring brand new flooring and fresh paint throughout. This inviting space offers the perfect setup for a family room, complete with a bar-style countertop for entertaining. You'll also find a newly updated 3-piece bathroom and a dedicated laundry area. Additional highlights include a new Navien hot water on demand system, a water softener, and a furnace/utility room. As a bonus, there is even a cold storage room ideal for pantry goods or seasonal items.This is your opportunity to enjoy peaceful suburban living with quick access to major travel routes. Don't miss your chance to make this warm and welcoming bungalow your next home. Johnstown features an elementary school, daycare, municipal pool & Rec.Centre (id:43934)
719 County Road 2 Road
Edwardsburgh/cardinal, Ontario
It's a waterfront treasure and it's located on the edge of town - the Town of Cardinal. It is the old addage ... the million dollar view and this view will not disappoint you. Positioned on a higher elevation, this 1 1/2 storey home captures great views of the majestic St. Lawrence River. The property fronts onto the Galop Canal with access to the St. Lawrence, from the Canal. A new buyer would be permitted to install a dock on the property, and enjoy the lifestyle the river has to offer. The home has been lovingly renovated throughout and is entirely carpet free. 719 County Road 2 is deceivingly spacious, offering 1,868 sq. feet of living space that includes 5 bedrooms, 2 bathrooms, and a lovely 4-season sunroom (2008) with a cozy gas fireplace for additional warmth. There is a main floor bedroom, 4 pc. bathroom and laundry room with gorgeous pergola hardwood throughout this level. The drive way has been paved in 2019, and the home sided with vinyl siding in 2021 (with the exception of the wall in the garage.) With a stucco and vinyl siding exterior, along with a metal roof, the exterior is virtually maintenance free. The home has been freshly painted in 2024. Other important dates: Gas furnace (2014), Survey land to water (2022), Septic (2018), plumbing upgrades (2015) roof (2020) with a transferable warranty, napoleon gas stove in the sunroom (2012). With an attention to detail and pride of ownership, any new buyer will be reassured that everything in this home has been done over and above! Location is everything - situated near highways 401 and 416 for easy commutes and 5 mintues from the USA International Bridge. 60 minutes (approx) from Ottawa. (id:43934)
4 - 1439 Woodroffe Avenue
Ottawa, Ontario
Welcome to our inviting second-floor office space, designed with your needs in mind. Heres what we offer: Modern amenities, enjoy newer flooring and fresh paint throughout the space, creating a bright and welcoming atmosphere. A kitchen, take advantage of a shared kitchen featuring granite countertops and ample cabinet space perfect for breaks or informal meetings. Also convenient facilities like access shared bathrooms and benefit from newer plumbing fixtures for added comfort. Security first, work with peace of mind in a secured building, complete with 24-hour camera monitoring. Bright LED lighting and high-speed internet with WIFI ensure a productive work environment. Enjoy plenty of parking for you and your clients. Don't miss the opportunity to elevate your business in this fantastic office space! (id:43934)
778 Rosehill Avenue
Ottawa, Ontario
Maintenance FREE exterior & STEPS to a park! Amazing structural upgrades within! 9-foot ceilings & 8 foot doors on the FIRST & SECOND level -very rare features! There is a WALK-IN closet off the foyer & in the CUSTOM awesome mudroom! Wide plank flooring throughout- the ONLY carpet is on the stairs! The gorgeous kitchen is filled with TONS of cabinets, a wall pantry, granite countertops & Chef's appliances including a 5 burner gas stove- ALL the bells & whistles! Open concept family room & FORMAL dining room. Main floor office with french doors- could be a great playroom too! The curved staircase has a large window within that floods the second level with natural light! 18 ft x 16 ft primary offers a HUGE walk-in closet & 5-piece beautiful ensuite wth an oversized GLASS shower & free standing tub, dual sinks & quartz countertop! 3 additional good-sized bedrooms on the 2nd level ( the loft is being converted to a 4th bedroom at sellers expense) The main bath has dual sinks, a bath & shower combo! Enviable laundry room! FULLY finished lower level with a LARGE rec room, a 5th LEGAL bedroom & FULL bath with a walk in shower! PVC FENCED backyard with a beautiful flagstone patio & built in hot tub! This home backs onto PREMIUM lots so there is LOTS of privacy & feels open! MUST be seen to appreciate! (id:43934)
610 - 45 Holland Avenue
Ottawa, Ontario
Condo fees included all utilities! Incredible price for this beautifully updated south-facing 1-bedroom, 1-bathroom suite in Hintonburg! The thoughtfully designed, open-concept living and dining areas are perfect for relaxing or entertaining, while the private covered balcony extends your living space outdoors. Enjoy the convenience of in-suite laundry, a dedicated storage locker, and a spacious primary bedroom featuring a large window and generous closet space. Located just steps from Tunneys Pasture LRT Station, Parkdale Market, and an eclectic mix of cafes, restaurants, boutiques, breweries, and galleries, you're truly at the center of it all. Outdoor enthusiasts will love the nearby Ottawa River pathways and green spaces, while commuters enjoy easy access to transit and major routes. Set within Holland Cross, a professionally managed, secure building with elevator access and exceptional amenities, this is your opportunity to live in a vibrant, connected community. (id:43934)
237 Calvington Avenue
Ottawa, Ontario
This newly built, furnished, 3-bedroom, 3-bathroom home, showcases the popular Monterey model, offering an open-concept layout and 9-foot ceilings on the main floor. The spacious living and dining areas seamlessly connect to a large, well-appointed kitchen featuring stainless steel appliances, a walk-in pantry, breakfast bar, eat-in area, and oversized patio doors leading to a fully fenced backyard perfect for entertaining or relaxing outdoors. Elegant hardwood stairs lead to the second level, where you'll find a convenient laundry room and three generously sized bedrooms. The primary bedroom features hardwood flooring, a walk-in closet, and a luxurious ensuite with modern finishes. The additional two bedrooms share a full bath, ideal for families or guests.The builder-finished basement offers a large window, excellent natural light, and ample storage space ready to suit your needs. Enjoy unbeatable convenience with parks nearby, a 2-minute drive to Highway 417, walking distance to Tanger Outlets, and close proximity to Kanata North's High Tech Park, DND Carling Campus, and the downtown express transit bus. The property is located within the boundaries of top-rated schools and move in ready. Photos were taken before the current tenants moved in. (id:43934)
73 Stonepointe Avenue N
Ottawa, Ontario
GREAT value in a established convenient neighborhood! ! Make this home your own! GREAT curb appeal with the pretty brick exterior complete with a covered front porch. Good size formal living & dining room. Open kitchen (Just renovated 2025) to the great room that has a gas fireplace. The master bedroom offers a large walk in closet & 4 piece ensuite New in 2021. New main bathroom (2021). 2 additional good size bedrooms. ** This is a linked property.** (id:43934)
277 Squadron Crescent
Ottawa, Ontario
Welcome to modern living in Wateridge Village! This contemporary 3-storey townhome offers style, space, and everyday functionality. With 2 bedrooms, 3 bathrooms, and a thoughtfully designed floor plan, this home is ideal for professionals, small families, or anyone looking to enjoy a low-maintenance lifestyle close to everything.The main floor showcases a spacious, light-filled living area with a modern kitchen featuring stainless steel appliances, a large center island, and plenty of storage. The open-concept living and dining spaces create a seamless flow, with patio doors leading to a generous balcony perfect for quiet mornings or evening downtime with a view of the nearby pond. Upstairs, the primary bedroom includes a walk-in closet and its own private ensuite. The second bedroom is also well-sized and just steps from a full bathroom. Additional conveniences include a ground-level powder room and inside access to the garage. Enjoy the best of both nature and city life, with easy access to downtown Ottawa, Montfort Hospital, Beechwood Village, Blair LRT. Surrounded by green space, walking trails, and close to English/French schools, shops, and Parks. Schedule your viewing and make this stunning home yours! Available for August 1, 2025 (id:43934)
306 - 195 Besserer N
Ottawa, Ontario
Discover the best of downtown living! This gorgeous condo apartment with 1+ bedroom and 1 bathroom located in the center of the city with a sizeable space. Welcoming bedroom(s) thanks to the natural light coming from the floor-to-ceiling windows and perfect for any one working from home or studying. With its granite countertops, breakfast bar, stainless steel appliances, and hardwood floors. The contemporary kitchen blends in perfectly with open concept living space. Step out and enjoy the city's vibrancy. Take advantage of first-rate building features like an outdoor BBQ and entertainment area, a sauna, Gym and an indoor pool. With convenient access to light rail and public transportation, it is perfectly located close to the Rideau Centre, the University of Ottawa, and By-ward Market. Additionally, this condo has a storage area and in-unit laundry. Schedule a showing right now to avoid missing this fantastic opportunity! (id:43934)
906 - 199 Kent Street
Ottawa, Ontario
Welcome to Kent Towers, ideally situated in the heart of the action in downtown Ottawa. This spacious & move-in ready 2-bed, 1-bath condo offers over 800 sq. ft. of living space + a covered balcony, with a rare blend of size & value. The full-sized galley kitchen features generous cabinetry, counter space and a dishwasher; no compact, apartment-sized appliances here! 2 generous sized bedrooms including a primary with space for a king-size bed. Full bathroom with a dedicated linen closet. In-suite laundry is conveniently located within it's own dedicated laundry and storage room. Bonus features include central AC -- no portable AC units! -- as well as a separate storage locker and underground parking. A well-managed building with attentive management staff and on-site security, amenities such as pool, sauna, hot tub and fitness room, all within walking distance of Parliament, LeBreton Flats, LRT, Farm Boy groceries and more. (id:43934)

