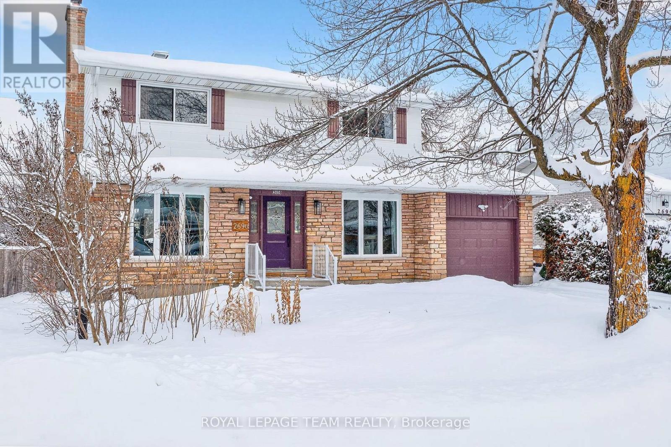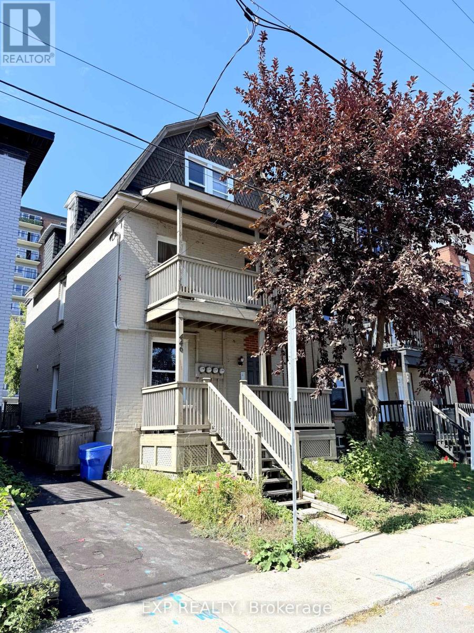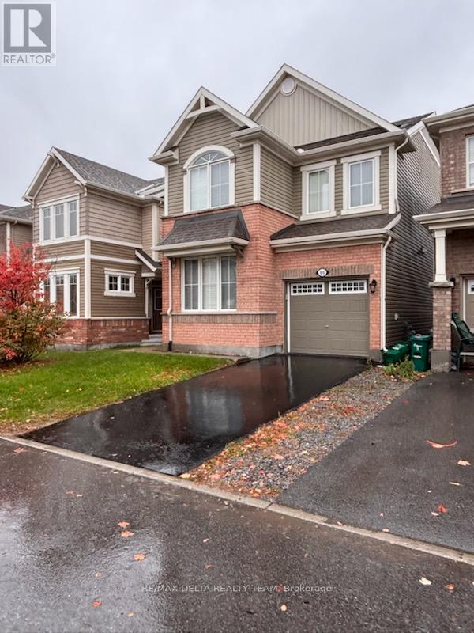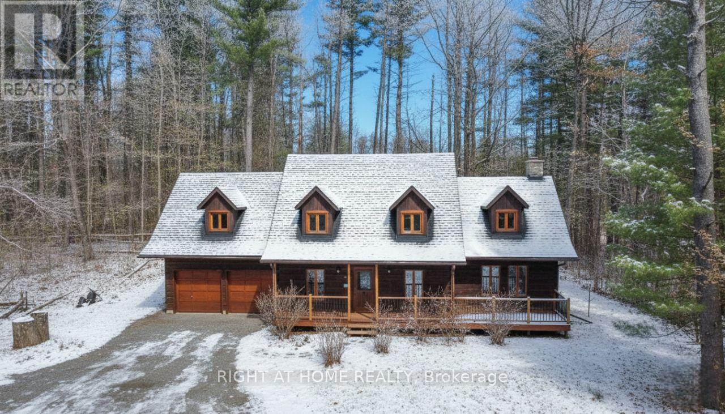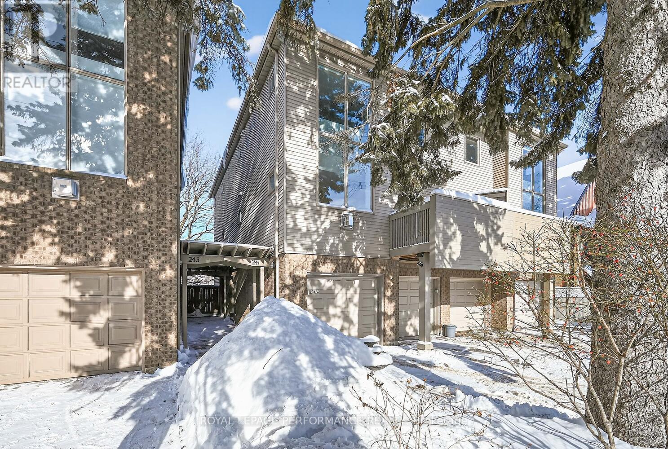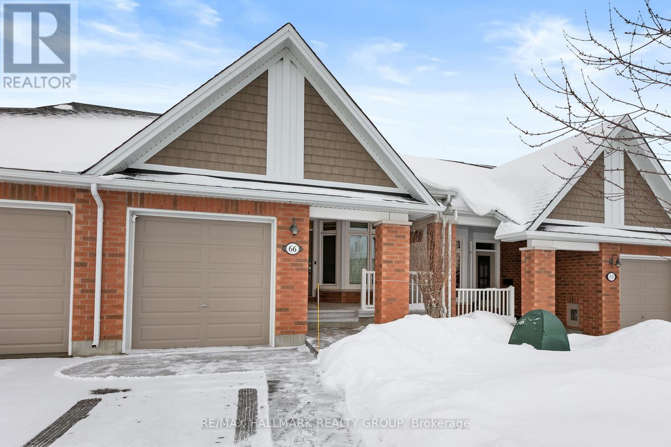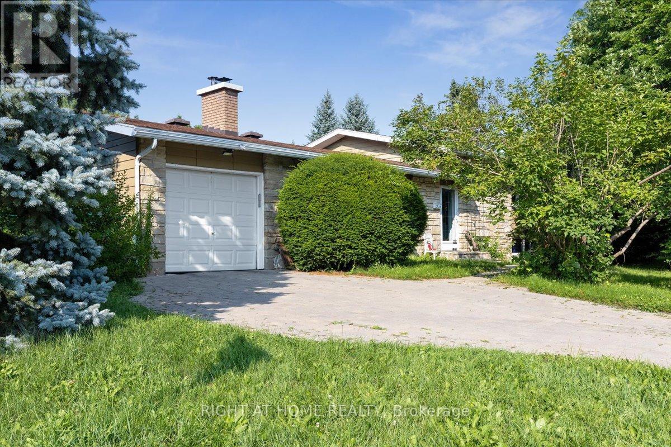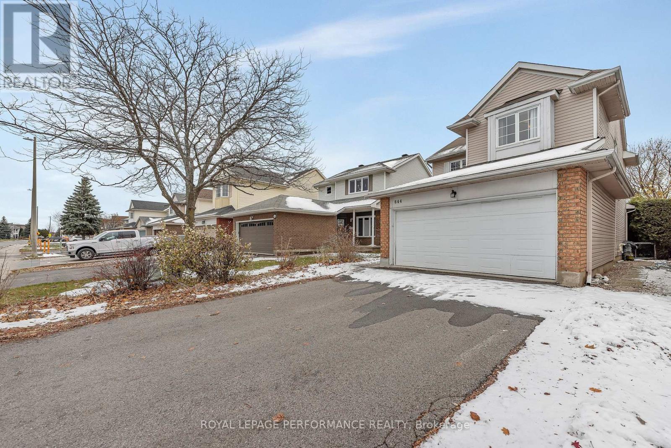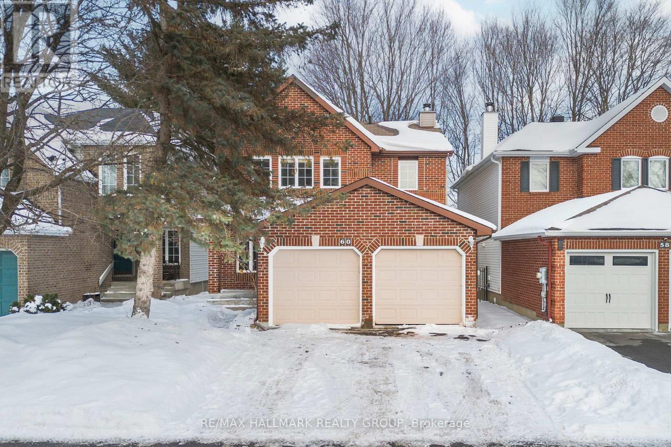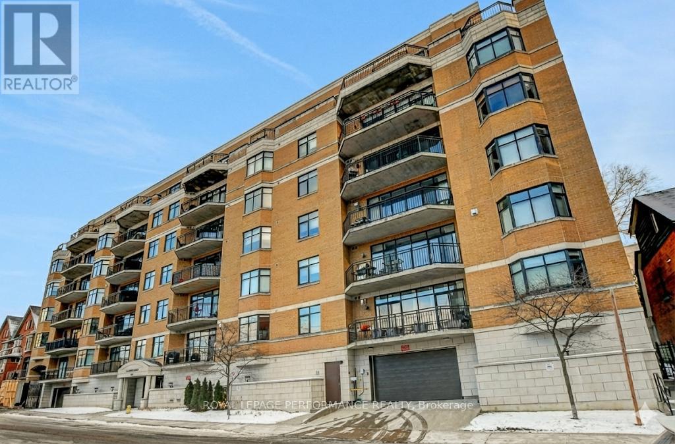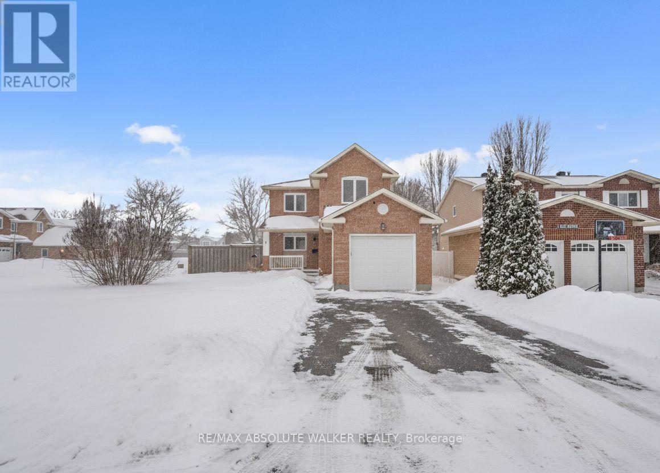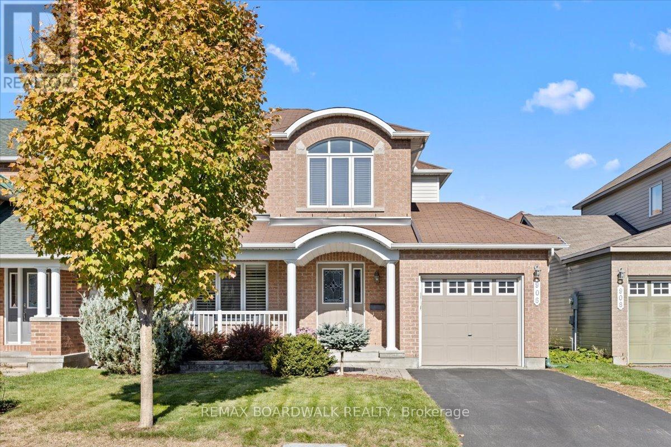We are here to answer any question about a listing and to facilitate viewing a property.
2690 Hickson Crescent
Ottawa, Ontario
This spacious 4 bedroom single family home is ideally situated on a quiet crescent, while remaining just steps from schools, shopping, and recreational amenities. The main floor office is an ideal work-from-home space, perfectly positioned at the front of the home with lovely views overlooking the beautifully landscaped gardens. The living and dining rooms showcase oak hardwood floors and newer large windows that fill the space with an abundance of natural light. The wood burning fireplace provides a beautiful ambiance and warmth, especially in this lovely winter weather. This stunning renovated eat in kitchen showcases granite countertops, new cabinetry, stainless steel appliances, and designer lighting, all thoughtfully selected to elevate the space. Patio doors lead out to a private backyard, ideal for entertaining or quiet evenings at home. Completing the main floor is a two-piece powder room and a spacious laundry room with direct access to the single car garage. Upstairs, you'll find four spacious bedrooms, all with oak hardwood floors and lots of closet space. The renovated main bathroom offers granite counters, and new flooring. The unfinished basement is full of potential and awaiting your personal touch, offering endless possibilities to customize and make it your own. Backing onto Morrison Park and the grounds of St. Paul's High School, this home enjoys a peaceful setting with no rear neighbours and beautiful open views. Fully fenced with gorgeous gardens! With a roof replaced less than two years ago and all windows updated within the last couple of years, this home offers true peace of mind. Beautifully maintained and thoughtfully updated, this amazing home is completely move-in ready. Windows (2023-2024), Roof (2024), Furnace (2016), New Front Door, Wood Fireplace wett certified (2023). (id:43934)
446 Cambridge Street S
Ottawa, Ontario
Prime Glebe/Little Italy 5.5 CAP: Triplex 446 Cambridge Street South, Ottawa. Discover exceptional income potential in one of Ottawas most walkable and vibrant neighbourhoods. Perfectly situated between the Glebe and Little Italy, this property is steps from 24/7 conveniences such as McDonalds, Tim Hortons, grocery and convenience stores, and direct bus service to Carleton University and University of Ottawa. The O-Train, boutique shops, diverse restaurants, and the natural beauty of Dows Lake and Commissioners Park are all within a short stroll. This quiet, well-maintained triplex features: Two one-bedroom apartments and one two-bedroom apartment, each with in-unit laundry and fully occupied. Recent upgrades that enhance value and reduce maintenance:Tankless on-demand hot water system (2025),New roof (2023), Fresh asphalt paving (2025), Updated kitchens, bathrooms, and flooring (2023), The thoughtfully designed layout appeals to young professionals, students, and urban dwellers, ensuring strong rental demand year after year. Nearby highlights include Dows Lake Pavilion, Lansdowne Park, and Preston Streets dining district, plus quick access to Carleton University, University of Ottawa, and Algonquin College.Whether you're looking to expand your investment portfolio or live in one unit while earning income from the others, this Triplex delivers long-term stability, modern efficiencies, and a location that remains one of Ottawas most desirable. ***Some photos are digitally Staged*** (id:43934)
66 Escallonia Court
Ottawa, Ontario
Beautiful 4-Bedroom Family Home in a Prime Location! Step inside this elegant and thoughtfully designed home offering 4 bedrooms and 2.5bathrooms. The spacious open-concept layout on the main level is ideal for both relaxing and entertaining. A stylish kitchen anchors the space, featuring quartz countertops, a large centre island, and premium stainless-steel appliances, all overlooking the inviting living and dining areas filled with natural light. A versatile flex room on the main floor provides endless possibilities-perfect as a home office, children's playroom, or reading nook. Upstairs, retreat to the generous primary suite complete with a walk-in closet and a luxurious ensuite boasting a freestanding tub, and glass shower. Three additional bedrooms, a full bath, and a convenient laundry room offer comfort and practicality for family living. The basement is framed and ready for your final touch. ample storage. The fenced in yard is enhanced by a beautiful interlock patio . Set in a welcoming neighbourhood close to top English and French schools, scenic parks, shops, and public transit. 24hr Irrev. 24 hours notice (id:43934)
101 Myrtle Lane
Ottawa, Ontario
Meticulously maintained 4-bedroom + loft, 2.5-bath, 2-car garage log home is nestled in the sought-after community of Constance Bays Pineridge Estates. Set on a private 1.2-acre treed lot just a short walk to the public beach, this property combines cottage-style charm with modern conveniences, featuring natural gas heating and Bell Fibe high-speed internet. Inside, the main level boasts a spacious country kitchen with breakfast nook, a formal dining room perfect for entertaining, a convenient office nook, laundry with powder room, and an impressive great room anchored by a classic stone wood-burning fireplace with direct access to an oversized screened-in porch/sunroom. Upstairs, discover four generously sized bedrooms with a gas fireplace and two beautifully renovated full bathrooms. The fully finished basement offers even more living space with a large recreation room featuring a stunning stone fireplace, plus a versatile den. Outdoors, enjoy your own private oasis surrounded by towering pines, complete with a fire pit, BBQ area, storage shed, and endless room for family gatherings and outdoor fun. Whether you're seeking a peaceful retreat, a place to raise a family, or the perfect blend of country living with modern comfort. (id:43934)
A - 241 Sunnyside Avenue
Ottawa, Ontario
Ideally situated on Sunnyside Avenue between Bank Street and Riverdale, this south facing executive townhouse is filled with natural light year round, even in winter, thanks to its expansive front windows. Perfectly situated at the top of the hill, the primary bedroom enjoys open, horizon-stretching views and an exceptional sense of privacy.The main living level is thoughtfully designed for both comfort and entertaining. The kitchen features granite countertops, neutral cabinetry, and a timeless aesthetic, opening seamlessly into the dining area for easy flow. The living area's focal point is a striking two storey window that floods the space with light, flanked by built-in shelving and a gas fireplace, creating a warm and elegant atmosphere.Nestled in the heart of Old Ottawa South close to shops, restaurants & amenities, everything you need is within a five minute walk. Hopewell Avenue Public School, The Old Firehall Community Centre, the Sunnyside Branch of the Public Library, Windsor Park & the Rideau River. Carleton University & the O-Train are located at the end of the street. Downtown Ottawa & Mooney's Bay are an easy 15 minute bike ride away along the canal. Upstairs features a great primary suite with ensuite and expansive closets. The secondary bedroom offers excellent flexibility and is well suited as a home office or guest room. The quadruplex is home to a welcoming community and a peaceful environment.An attached garage provides direct, convenient, and comfortable access to the home. Meticulously maintained and truly move-in ready, this executive freehold townhouse offers an increasingly rare advantage, no condo fees. Furnace 2015, A/C 2024, Roof 2011,Basement and garage both provide great storage, 48 hour irrevocable on all offers (id:43934)
66 Kayenta Street
Ottawa, Ontario
66 Kayenta Street - 1+1 Bedrooms + Den | 2.1 Bathrooms- An immaculate Tamarack Dove townhouse bungalow in Stittsville's highly sought-after Edenwylde adult lifestyle community. This rare model blends modern elegance with low-maintenance living, offering a bright, open layout and premium finishes throughout-and is energy certified for added efficiency and comfort. Step inside to 9-ft ceilings, rich hardwood floors, and a spacious open-concept design perfect for both entertaining and everyday living. The gourmet kitchen features beautiful granite countertops, while a versatile front den provides the ideal space for an office or hobby area. Large windows beside the back patio door fill the living room with natural light, and the patio doors lead directly to the private, fully fenced backyard, complete with maintenance-free rock landscaping for effortless outdoor enjoyment. The generous primary suite offers hardwood flooring, a walk-in closet, and a luxurious ensuite. The finished lower level includes a spacious recreation room, a second bedroom with walk-in closet, a full bathroom, a large laundry room, and plenty of additional storage. The garage includes inside access to a functional mudroom with powder room and optional main-floor laundry hookups. The charming front porch, upgraded with epoxy coating and enhanced with interlock pathway, adds excellent curb appeal. The garage floor also features a durable and stylish epoxy finish. Exceptionally well maintained, this home includes access to the community center and offers the comfort, convenience, and lifestyle benefits of adult-oriented living in an outstanding location. Common area fee: $300/year. A rare opportunity-experience refined bungalow living in one of Stittsville's finest communities! (id:43934)
1 Harrogate Place
Ottawa, Ontario
Lovely 3+2 bedroom with more than 2100 sqft! The basement and the living area was painted in 2026. split-level home on a large lot in desirable Crystal Beach. Prime location just steps to Andrew Haydon Park, Nepean Sailing Club, Corkstown Outdoor Pool, tennis courts, parks, public transit, Lakeview PS, and extensive walking/biking paths.Bright and spacious layout featuring an inviting living room, separate dining room, and a generous kitchen with stainless steel appliances (2017), bay window, and patio doors to the backyard. Upper level offers 3 bedrooms and a 3-piece bath. Lower levels include a finished rec room, full bath, gym, den, laundry, and ample storage.Private backyard with mature trees, gazebo, and storage shed. Close to DND, Wesley Clover Parks, Bayshore Shopping Centre, and quick access to HWY 417. Kitchen/Living room/Bedrooms - 2017. (id:43934)
644 Valin Street
Ottawa, Ontario
Beautiful 4-bedroom, 4-bathroom home ideally located close to schools, shopping, and recreational facilities. This home features hardwood and ceramic tile flooring throughout, 9-foot ceilings, extensive pot lighting, and elegant crown moldings.The spacious kitchen and eating area open seamlessly to the family room, which boasts a stunning natural gas fireplace accented by a striking stone wall. The primary bedroom offers generous space, a large walk-in closet, and a full ensuite featuring a soaker tub and separate shower.The fully finished basement is complete with ceramic tile flooring, a full 4-piece bathroom, a large bedroom, a den, and ample storage space. (id:43934)
60 Ipswich Terrace
Ottawa, Ontario
Welcome to this inviting 4-bedroom, 3-bathroom family home, perfectly situated on a large lot with tons of mature trees in the heart of Morgan's Grant. Just steps from nature trails and outdoor fun, this home offers the perfect blend of comfort and lifestyle. The main floor features spacious living and dining areas, along with a sun-filled family room with a cozy fireplace that opens to the kitchen. The kitchen provides plenty of storage and overlooks the deck and private backyard. Main floor laundry and a powder room add everyday convenience. Upstairs are four bedrooms and a full bath, including a generous primary suite with its own ensuite. The finished lower level offers a recreation room, play space, and tons of storage. The backyard is a dream for kids and summer entertaining alike. Close to tech hubs, transit, schools, parks, shops, dining, and beautiful walking and biking paths. (id:43934)
Ph2 - 260 Besserer Street
Ottawa, Ontario
Penthouse Luxury in the Heart of Downtown Ottawa. Welcome to The Lanesborough, a prestigious Domicile-built residence in the heart of downtown Ottawa, completed in 2004. This spectacular Penthouse (PH2) is a rare offering that blends sophisticated design with downtown convenience. From the moment you step inside, this bright corner unit will impress with its soaring 10-ft ceilings, expansive 1515 sq/ft layout, and stunning wrap-around terrace w/gas bbq hook up offering downtown views of the city skyline. Thoughtfully designed for both comfort and entertaining, this unit features 2 spacious bedrooms, a full-sized den and 2 full bathrooms. The open-concept kitchen is a chef's dream, showcasing custom cabinetry, granite countertops, a gas range, and seamless flow into the elegant living area, complete with a cozy gas fireplace. Step outside to the sprawling terrace, where you'll find multiple seating areas and gas hook-up for bbq, creating your own private urban oasis. Direct access to the terrace can be entered through the primary bedroom, den and living room and includes the following: Gas bbq, storage shed, planters and existing outdoor patio and bistro sets. The primary bedroom retreat offers double closets, and a luxurious 3-piece ensuite. The den is ideal for a home office or media room. The second bedroom with california shutters and ample closet space is conveniently located adjacent to the main full bathroom, making it perfect for guests or family. Additional features include: new hardwood flooring throughout, laundry/storage room with built-in central vacuum, 2 underground parking spaces and 1 storage locker. The building offers the following amenities: Two elevators, a party room and bike storage. Situated just steps from the ByWard Market, Rideau Centre, Ottawa University and everyday essentials like grocery stores and transit. Flexible occupancy available. Your downtown Ottawa penthouse lifestyle awaits you! 24 hrs irrevocable on all offers. (id:43934)
1 Stradwick Avenue
Ottawa, Ontario
Your search stops here! Welcome to this inviting 3 bedroom home ideally situated on a corner lot in family-friendly Barrhaven, just steps from schools, parks, shopping, and transit. Designed for everyday comfort and easy living, this property offers both space and functionality in a location that truly delivers. The spacious main floor features a bright living room with a cozy wood burning fireplace, perfect for everyday living or entertaining. A large and bright eat-in kitchen provides ample storage and workspace, with the dining area overlooking the backyard so you can keep an eye on outdoor fun. Main-floor laundry and convenient side-door access add to the home's practical appeal. Upstairs, the generous primary bedroom includes a private ensuite, large walk in closet while two additional bedrooms and a full bathroom offer comfortable space for family or guests. The professionally finished lower level provides excellent bonus space with a den and an additional area well suited for a craft room, hobby space, or recreation room. Step outside to enjoy the private backyard oasis, complete with an inground pool, perfect for summer entertaining and family gatherings. A wonderful opportunity to settle into a well-established neighbourhood and enjoy everything Barrhaven living has to offer. Some photos are virtually staged. (id:43934)
906 Pellerin Place
Ottawa, Ontario
Beautiful and well-maintained 3-bedroom, 3-bath single-family home located in the highly desirable Avalon community of Orleans. This impressive property offers exceptional curb appeal with a professionally landscaped front yard, elegant interlock walkway, lush gardens, and a mature maple tree. The inviting tiled front veranda creates a warm welcome and leads into a bright foyer featuring mirrored closet doors and a functional layout. The main level is designed for everyday living and entertaining, featuring a spacious living-and-dining room combination highlighted by rich hardwood flooring, neutral designer paint tones, and pot lighting throughout. The comfortable family room is centred around a gas fireplace, creating a cozy atmosphere for relaxing evenings. The beautifully updated kitchen features stainless steel appliances, a stylish tile backsplash, and ample cabinetry. Patio doors off the kitchen provide seamless access to the private backyard. The fully fenced backyard is ideal for outdoor enjoyment, offering a maintenance-free deck, interlock patio, and durable PVC fencing-perfect for entertaining, family gatherings, or quiet enjoyment. A convenient main-floor mudroom and laundry area with inside access to the single-car garage adds everyday functionality. The second level features three generously sized bedrooms and a full 4-piece family bathroom. The spacious primary bedroom includes a walk-in closet and a 4-piece ensuite with a walk-in shower. The professionally finished basement extends the living space with a large recreation room suitable for a home theatre, gym, or play area, along with plenty of storage space. This home has been meticulously cared for and is move-in ready. Ideally located close to schools, parks, walking trails, and recreation facilities, with easy access to shopping, transit, and amenities. A fantastic opportunity to own a quality home in one of Orleans' most sought-after family-friendly neighbourhoods. (id:43934)

