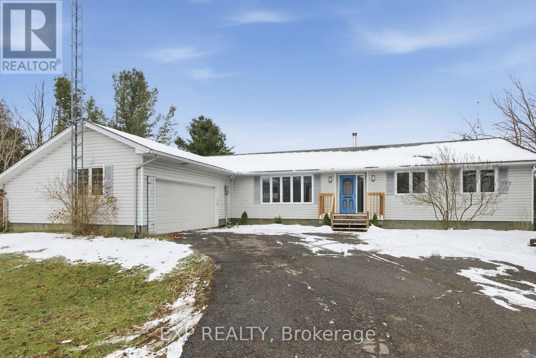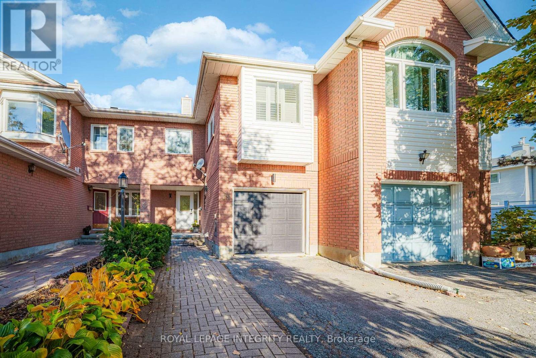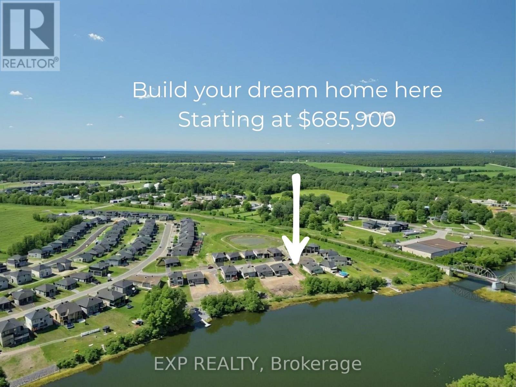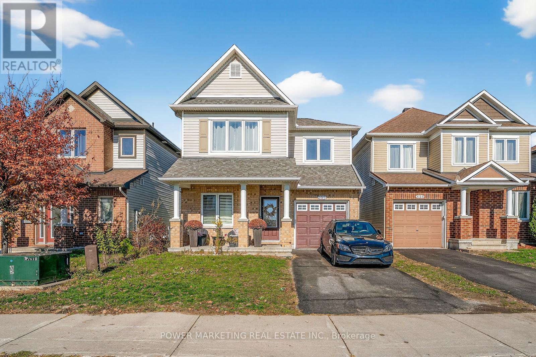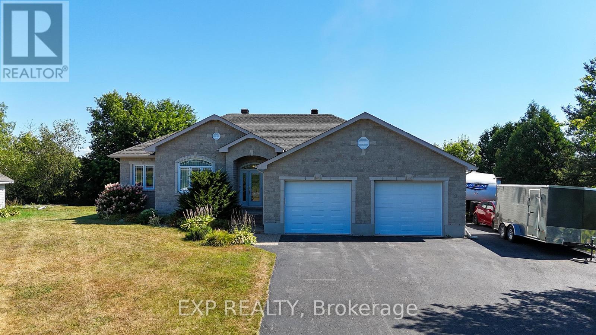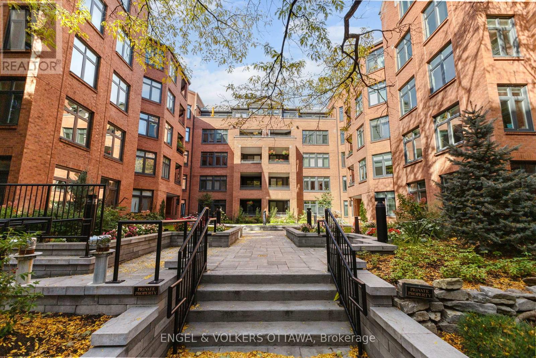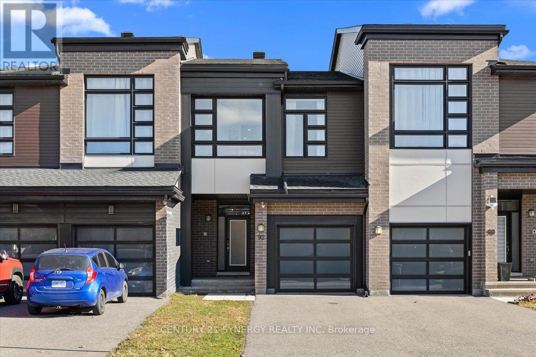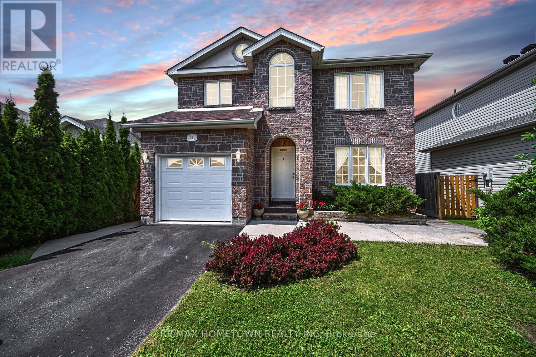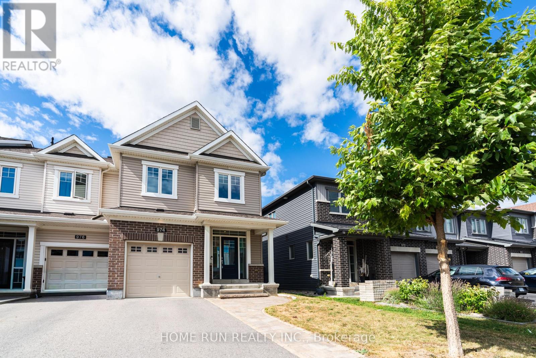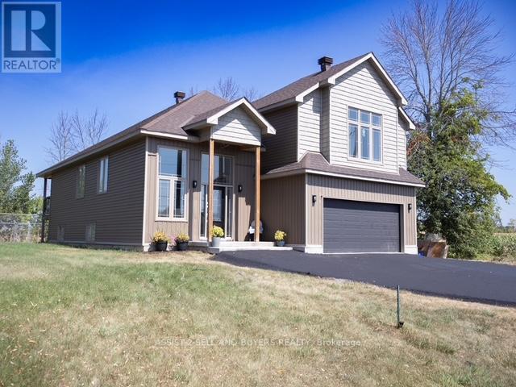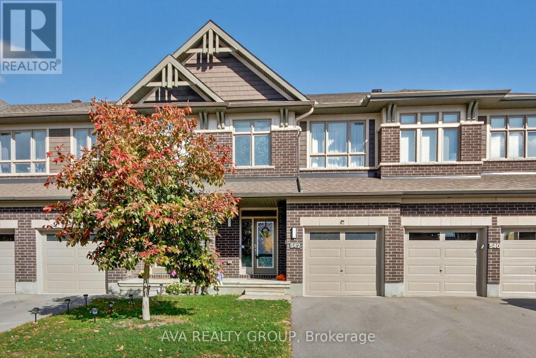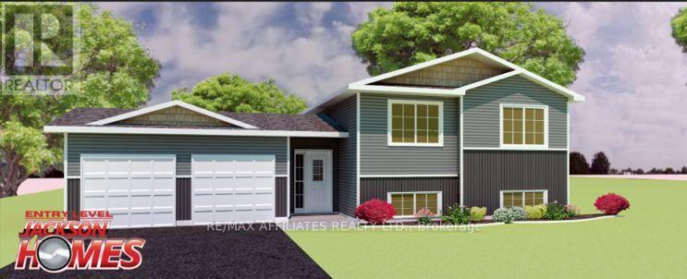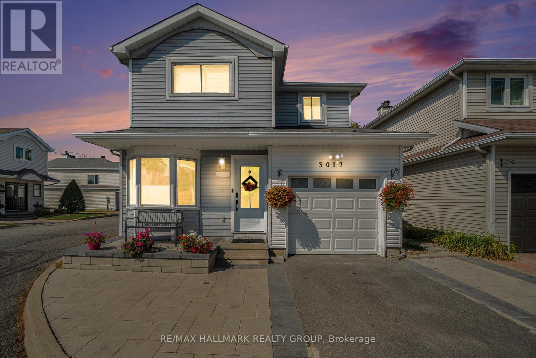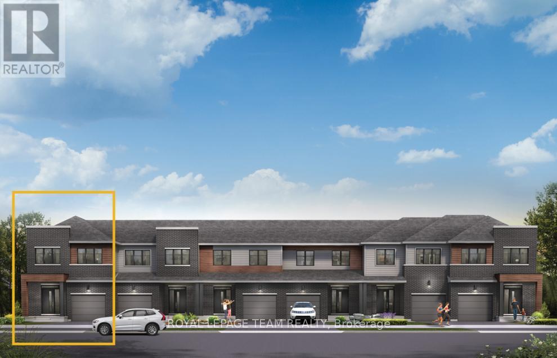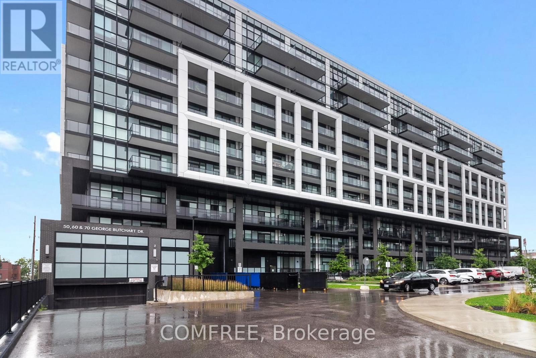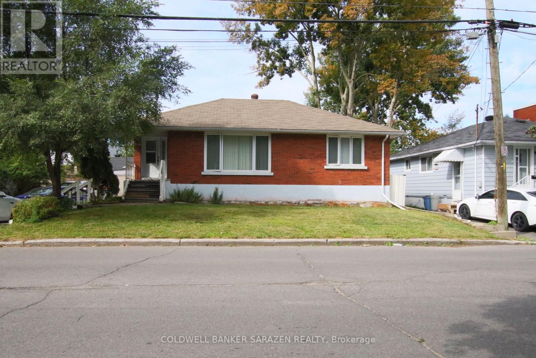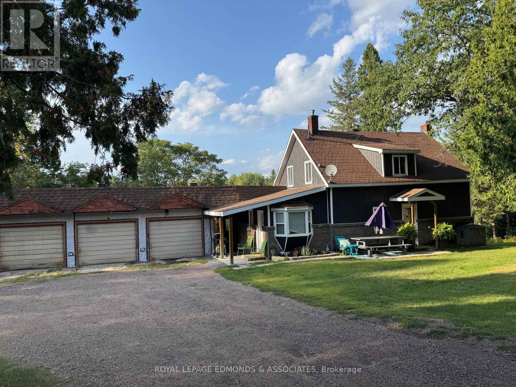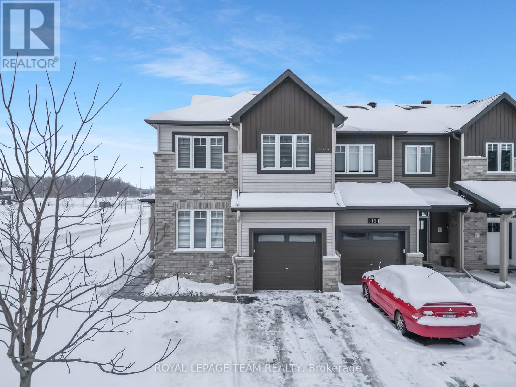We are here to answer any question about a listing and to facilitate viewing a property.
2859 Wolf Grove Road
Lanark Highlands, Ontario
Discover your countryside haven just a short drive from Almonte. This four-bedroom, three-bathroom bungalow is set on 7.3 scenic acres, offering both modern comforts and plenty of room to roam. The main level shines with new flooring, refreshed lighting, and tastefully updated bathrooms, while the brand-new upper decks invite you to enjoy peaceful outdoor moments.In the kitchen, you'll find upgraded appliances including a modern propane stove, blending convenience with the home's cozy charm. The walkout basement is finished and ready for your vision, whether you need extra living space or a creative retreat.This property offers a perfect balance of country tranquility and modern upgrades, making it an inviting home for families or anyone looking to enjoy a little more space. (id:43934)
29 Hemmingwood Way
Ottawa, Ontario
Location! This beautifully renovated 3-bedroom, 4-bath townhome is in the heart of Centrepointe, one of Ottawa's most sought-after neighborhoods. With 1,655 sq ft above ground and over $160k in upgrades, this move-in-ready home feels brand new. This townhome is in a well-established neighborhood, within walking distance to Algonquin College, College Square Shopping Center, Baseline bus station, Medical Health Care Center, City of Ottawa social services, Centrepointe Daycare, a future Baseline LRT station, and surrounded by top schools. Spacious! The main floor welcomes you with bright, smooth ceilings, recessed pot lights, and modern marble-patterned tiles. Hardwood floors and natural light fill the living and dining room areas, perfect for family gatherings or entertaining guests. The upgraded kitchen features off-white cabinets, a chic backsplash, stainless steel appliances, and a cozy breakfast nook. Every window has California shutters, and the powder room is fully renovated with a new vanity, mirror, toilet, and light fixture. Upstairs, a rare loft provides space for a home office or second family room. Three spacious bedrooms feature hardwood floors and large windows. Upstairs bathrooms have been fully modernized, and the primary bedroom offers a walk-in closet and a stunning 4-piece ensuite. The finished basement adds a versatile living space with a large rec room and a sleek 3-piece bathroom with a walk-in shower. Upgrades! Recent updates include: windows (2017), kitchen (2018), hardwood flooring (2018), garage door (2018), stove (2023), finished basement (2023), fence (2024), fresh painting (main & upper 2025) new smoke detectors and switches (2025), smooth living room ceiling with new pot lights (2025), fully renovated bathrooms, and new front entryway tiles (2025). This beautiful property has all you need! Call us and book a showing today! (id:43934)
1140 Spoor Street
Ottawa, Ontario
Brand new End unit town home, sits in a large lot in Copperwood Estate by Claridge Homes, the Woodhall. Main floor welcomed by a bright and inviting Foyer, upgraded hardwood floors, spacious Living / Dining room. Gourmet Kitchen with quartz countertops, large island, stainless steel appliances. The upper floor has 3 generous sized bedrooms; bright and spacious Primary Bedroom with a walk in closet and a luxury 4-piece ensuite, 2 good size secondary bedrooms, second floor laundry room. Great location in Kanata's high tech sector, close to DND Headquarters, Richcraft recreation centre, The Marhes Golf course, shopping centres and schools, easy commute to work and all amenities. Tarion warranty available. Sod will be installed by the Builder. Not to be missed.More than 2100 sqf, vacant; easy to show (id:43934)
193 Pretties Island Road
Drummond/north Elmsley, Ontario
Lakefront bungalow retreat with garage-workshop and carport, on picturesque Mississippi Lake. Life is good with winter cross-country-skiing, ice fishing and snowmobiling on the lake. In summers enjoy swimming, boating and fishing. Charming two bedroom, 1.5 bathroom bungalow offer you blend of lakeside tranquility and practical comfort, perfect for year-round living or your weekend getaway. Set on 69 feet of crystal-clear waterfront, this home is made for waterfront fun - and unforgettable sunset views from the dock where the water is 7 feet deep at the end. Step inside to the home's open-concept with light-filled living, dining, and kitchen area beneath a soaring vaulted ceiling and finished with wide plank laminate floors. Two sets of double patio doors frame stunning lake views and open to tiered deck with hot tub, perfect for relaxing or entertaining. The oak kitchen includes pantry cupboard, corner display cabinet, and island with breakfast bar. Primary bedroom features cheater ensuite to full 4-piece bath. Second bedroom includes walk-in closet. Combined powder room and laundry area adds convenience. Outdoor living continues on large covered front deck. You also has space to design your firepit for summer nights. Bonus is the fenced dog run along the side. Insulated garage-workshop has 125 amp service and concrete floor, ideal for car enthusiasts, hobbyists, or woodworkers. The garage-workshop has attached enclosed double-car carport and loft with great possible potential for your projects. This property also incudes two paved driveways. Garden shed with hydro. Metal roof on house and garage. Home also has durable CanExel siding. Home sits high and dry; elevated and set back from shoreline. Private road with curbside garbage and recycling pickup. Annual road fee approx. $400 for snow plowing and maintenance. All this, just 20 minutes to Perth and 15 minutes to Carleton Place. (id:43934)
501 - 340 Queen Street
Ottawa, Ontario
Welcome to this spacious 875 sq ft condo a perfect fit for couples, young professionals, or savvy investors. This modern 2-bedroom unit features sleek hardwood flooring throughout, a contemporary kitchen with quartz countertops and backsplash, pot lights, and five stainless steel appliances. Enjoy the added convenience of in-unit laundry with a washer and dryer. Located just minutes from Parliament Hill, the Ottawa River, LeBreton Flats, and an array of shops and restaurants, you'll love being at the center of it all. Plus, this building is directly connected to both a grocery store and the LRT, making daily errands and commuting a breeze. Residents enjoy top-tier amenities including 24-hour security, a fitness centre, indoor pool, party lounge, theater room, boardroom, guest suite, and access to an expansive outdoor patio with BBQs ideal for entertaining. Parking is available at an additional cost. Don't miss your chance to own in one of Ottawa's most connected and convenient locations! NO CONDO FEES FOR 2 YEARS! (id:43934)
532 Barrage Street
Casselman, Ontario
BUILD YOUR DREAM WATERFRONT HOME on the last remaining waterfront lot in Casselman, built by Solico Homes. This is a rare opportunity to create a fully customized home in an exceptional setting, with pricing starting at $685,900. Design the home that fits your lifestyle - bungalow or two-storey options available - and tailor the layout, finishes, and upgrades to your vision. Choose from 2, 3 or 4 bedroom models and build to suit your lifestyle. This premium lot allows for a walkout basement and captures beautiful water views, making it ideal for those seeking both comfort and tranquility. Quality construction and upscale finishes come standard, including hardwood flooring, quartz countertops, and other high-end details that Solico Homes is known for. Large windows, thoughtful design, and modern craftsmanship ensure a home that is as functional as it is beautiful. Whether you're building your forever home or a refined retreat, this one-of-a-kind waterfront offering delivers lifestyle, flexibility, and value. Photos are of a model home to showcase builder finishes. Home not yet built. (id:43934)
657 Clearbrook Drive N
Ottawa, Ontario
Welcome to 657 Clearbrook Drive! A beautifully updated 2012 Minto Hudson model ideally located across from Panda Park. This single-family home offers 3 bedroom and 2.5 bathroom with numerous upgrades through out. The main level features a den, powder room, and a bright open-concept living area with large windows and pot lights. The modern kitchen includes a spacious island and an eat-in area overlooking a fully fenced backyard. Upstairs, you'll find a primary suite with a 4-piece ensuite and walk-in closet, along with two additional bedrooms and a main bath. Upgrades (2021): New flooring, renovated bathrooms and kitchen, added living room window, and updated railings. Close to Riocan Mall, Strandherd Crossing, schools, and all Barrhaven amenities. (id:43934)
3403 Gendron Road N
Clarence-Rockland, Ontario
Welcome to Hammond Country Living Just Minutes from the City! Nestled in the family-friendly community of Hammond, this charming 3+1 bedroom, 3-bathroom bungalow offers the perfect blend of peaceful country living and city convenience just 15 minutes from Rockland and 30 minutes to Ottawa. Enjoy the privacy of no rear neighbours and a spacious layout designed for modern family life. The main level features beautiful hardwood and ceramic flooring, and an inviting open-concept living, kitchen, and dining area ideal for entertaining or keeping an eye on the kids while you cook. Three generously sized bedrooms are served by a large 5-piece main bathroom and a combined powder room/laundry for added convenience. Downstairs, the fully finished basement provides space for work, relaxation, and play. It boasts a cozy gas fireplace in the large recreation room, a fourth bedroom, and an additional 3-piece bathroom perfect for guests or a growing family. Step outside to your private backyard retreat, complete with a two-tier deck, and plenty of green space perfect for soaking in the outdoors or hosting weekend gatherings. A fully insulated double garage, powered storage shed, municipal water, and natural gas add even more value. Hot water tank is owned. If you're looking for a move-in ready home in a great community with an easy commute to the city you've found it! (41160862) (id:43934)
206 - 205 Somerset Street W
Ottawa, Ontario
Prime Location! This elegant brick residence exudes timeless charm! Designed by renowned Barry Hobin Architecture, Somerset Court offers spacious, thoughtfully planned apartments with generous room proportions. This bright unit features large picture windows, a classic white eat-in kitchen with peninsula, breakfast bar, abundant cabinetry, counter space, and a pantry, renovated in 2019 along with the ensuite bath. The main bath has also been tastefully updated, and convenient in-suite laundry adds to everyday ease. The inviting living and dining areas are perfect for entertaining. The large primary bedroom includes a light and airy ensuite and walk-in closet, complemented by a well-sized second bedroom and another full bath. A wonderful opportunity to live in one of the most desirable areas. Walkable to all amenities! (id:43934)
92 Longworth Avenue
Ottawa, Ontario
Welcome to 92 Longworth! This impeccably well kept new build by Urbandale is located in the sought after neighborhood of Findlay Creek where you're steps to schools, groceries, parks, coffee shops & so much more! Fall in love the moment you walk in with upgrades at every corner. Main floor offers open concept kitchen w/ quartz waterfall island, high end appliances & lots of storage. Living room fireplace was moved to allow for oversized windows flooding home w/ natural light. Main floor also boasts hardwood throughout, gas fireplace & powder room. Upstairs offers 3 gracious sized bedrooms & 2 bathrooms w/ Quartz countertops. Laundry conveniently located by primary bedroom which offers a walk in closet & stunning ensuite bath w/ double sink vanity & extended shower. Great sized finished basement offers lots of potential & has rough in for future full bath. Lastly, enjoy a total of three parking spaces, providing room for your vehicle as well as your guests' cars. Don't wait, book your showing today! (id:43934)
16 Regency Place
Brockville, Ontario
Spacious 2-Story Family Home 4+1 Bedrooms, 2.5 Baths, Garage & Fenced Yard This 2,000+ sq. ft. home checks all the boxes: space, comfort, functionality, and room to grow. With 4+1 bedrooms, 2.5 bathrooms, an attached single-car garage, and a fully fenced backyard, it's perfect for a busy family or anyone who loves to entertain. Main Floor Highlights: Step into a bright, welcoming foyer that opens into a spacious living room with a cozy gas fireplace. The open-concept layout flows into a large dining room, ideal for hosting family gatherings or entertaining friends. Patio doors lead to an oversized deck complete with a gazebo, great for summer BBQs and outdoor relaxation. Functional kitchen with plenty of cupboards, generous counter space, a pantry, and a central island perfect for meals, homework, or crafts. Mudroom-style access from the kitchen to the garage, plus a convenient coat closet. Upstairs: The primary bedroom is your private retreat, featuring a large custom walk-in closet and access to an updated full bathroom with washer/dryer hookups. Three additional good-sized bedrooms complete this level, offering flexibility for family, guests, or home offices. Lower Level: Finished family room, a great hangout space for kids or movie nights. Fifth bedroom or home office, full 4-piece bathroom, and a utility/storage room. Extras: Attached single-car garage. Fully fenced backyard Oversized deck with included gazebo Lots of storage throughout This home has the space you need and the layout you want; it's move-in ready and waiting for its next chapter. (id:43934)
974 Kilbirnie Drive
Ottawa, Ontario
Welcome to this beautifully maintained townhouse offering 2,084 Sqft of modern living space in a highly desirable, family-friendly neighborhood. The open-concept main floor features hardwood flooring, a chefs kitchen with an oversized island, stainless steel appliances (including a brand-new dishwasher), and a walk-in pantry with exceptional storage. The spacious living and dining areas flow seamlessly, perfect for both everyday living and entertaining. Upstairs, you'll find three generous bedrooms, including a bright primary suite with a walk-in closet and stylish ensuite. A convenient laundry room and full bath complete the second floor. The finished basement offers a large recreation room and a two-piece bathroom ideal for movie nights, a playroom, or a home gym. Step outside to a fully fenced backyard with no direct rear neighbors, backing onto St. Benedict School. The yard provides both privacy and open views, with a quiet setting on evenings and weekends, making it ideal for family enjoyment. Perfectly located across from Wazoson Public School and minutes from parks, shopping, and transit, this home combines space, style, and an unbeatable location. Don't miss out on this fantastic opportunity! (id:43934)
15765 Manning Road
South Stormont, Ontario
Stunning Custom-Built Home in the Heart of Long Sault! Welcome to this beautifully crafted home, perfectly situated on a quiet country road with no rear neighbors, just open pastures and scenic fields. From the moment you arrive, the newly paved driveway and 2 car garage set the tone for quality and comfort. Step into the grand foyer and be welcomed upstairs to an open-concept living space featuring a bright living room, dining area, and a stylish kitchen with a large island perfect for family gatherings and entertaining. Enjoy BBQ and morning coffees off the rear covered deck. The main level offers two oversized bedrooms and a 3-piece bathroom, while the private upper level is dedicated to the master retreat, complete with cathedral ceilings, a spacious en-suite, an oversized walk in closet and sweeping views of the St. Lawrence River through large sun-filled windows. Downstairs, the basement features two additional bedrooms and a generous rec room, ready for your finishing touches and an ideal hangout space for kids or teens. With its thoughtful layout, scenic location, and space for the whole family, this is truly a must-see home. (id:43934)
542 Triangle Street
Ottawa, Ontario
Full virtual tour available here: https://www.myvisuallistings.com/vtnb/360043. Gorgeous Richcraft, well built, bright, freshly painted, features a formal great room and dining room with hardwood floors and a 9-foot smooth ceiling on the main level. The great room comes with a gas fireplace, mantle, and upgraded backsplash. Open concept kitchen, tons of cabinet space, quartz countertops, stainless steel appliances (only two years old), huge walk-in pantry. The 2nd level features 3 spacious bedrooms, 2 full baths, and laundry. The primary bedroom comes with a large walk-in closet, a private ensuite bath with a stand-up glass shower. The lower level is fully finished with a big rec room, 4th bedroom (could be used as an office), and a full bath. New fence installed for the backyard, beautifully landscaped, interlock! close to all amenities, shopping, transit, schools, parks, and more! (id:43934)
Lot 104 Ford Road
Montague, Ontario
*This house/building is not built or is under construction. Images of a similar model are provided* Top Selling Jackson Homes Entry Pinehousemodel with 3 bedrooms, 2 baths and split entryway to be built on stunning 2 acre, partially treed lot just minutes from Smiths Falls and Carleton Place, and under 40 minutes to Kanata, with an easy commute to the city. Enjoy the open concept design in living/dining/kitchen area with custom cabinets from Laurysen Kitchens. Generous bedrooms, with the Primary featuring a full 4pc Ensuite with one piece tub. Vinyl tile flooringin baths and entry. Large entry/foyer with inside garage entry, and door to the backyard leading to a privet ground level deck. Attached double car garage (20x 20). The lower level awaits your own personal design ideas for future living space, includes drywall and 1 coat of mud. The Buyer can choose all their own custom finshing with the builders own design team.The Buyer can also select an alternate model design to build on the property! (id:43934)
32 - 3017 Victoria Heights Crescent
Ottawa, Ontario
Welcome to 3017 Victoria Heights, a fully renovated (over $100K), move-in ready detached home offering outstanding value under $700,000, all with a very modest condo-style fee of $110/month. This carpet-free residence features 3+1 bedrooms and 3+1 bathrooms, finished with modern touches throughout. On the main level, you'll be greeted by a bright, open layout with sleek new flooring and a stylish electric fireplace anchoring the living area. The flow is perfect for both daily living and entertaining. The new kitchen (2025) features high-quality quartz countertops and stainless steel appliances, offering a sleek, durable, low-maintenance finish that complements the modern cabinetry. The upper floor includes a generous primary bedroom with a 3-piece ensuite, plus two additional bedrooms and a full 3-piece bathroom. Notably, the laundry room has been relocated from the second floor to the basement for added space and convenience. However, the original water, drain, and exhaust hookups remain accessible on the second level, allowing future homeowners the option to easily move the laundry back upstairs if desired. Downstairs, the finished lower level adds valuable space, with a bedroom featuring large egress windows, a 3-piece full bathroom, and flexible living space suitable as a guest suite, recreation room, or home office. Other notable upgrades include a new patio sliding door, an owned hot water tank (no rental fees), and a beautifully landscaped corner lot backyard with pergola and shed all designed for low maintenance so you can enjoy it more and worry less. The location is exceptional walking distance to shopping, schools, airport access, and in close proximity to the LRT station. This is a rare opportunity to own a beautifully renovated detached home in a prime setting. (id:43934)
722 Tadpole Crescent
Ottawa, Ontario
Discover dynamic living in the 3-Bedroom Rockcliffe Executive Townhome. You're all connected on the open-concept main floor, from the dazzling kitchen to the formal dining room and bright living room. There's even more space to live, work and play in the basement with a finished rec room. The second floor features 3 bedrooms, 2 bathrooms and the laundry room. Plus, a loft for an office or study, while the primary bedroom includes a 3-piece ensuite and a spacious walk-in closet. Don't miss your chance to live along the Jock River surrounded by parks, trails, and countless Barrhaven amenities. October 6th 2026 occupancy. (id:43934)
621 - 60 George Butchart Drive
Toronto, Ontario
The condo features 730 ft of living space with an additional 280 ft of wrap-around balcony with two full-sized bedrooms plus a den and two full bathrooms. The primary bedroom has wall-to-wall north-facing windows overlooking the beautiful Downsview Park and an ensuite bathroom. The secondary bedroom has outside west-facing windows. Both bedroom closets have upgraded heavy-duty dual-level storage shelves. There are unobstructed views of sunrise, sunsets, and panoramic views of Downsview Park. The unit is at the end of the hallway with minimal foot traffic, far from the elevator and disposal chute. P1 level underground parking and an oversized storage locker are included. The kitchen features quartz counters and full-sized stainless steel appliances. There is a stacked high-efficiency washer and dryer. The building offers various amenities including a fitness room, party room, BBQ area, pet washing station, bicycle storage, Amazon delivery locker, and 24/7 concierge. (id:43934)
3054 Thunder Bay Road
Fort Erie, Ontario
This home offers exceptional value in a sought-after neighbourhood, combining comfort, functionality, and location. Perfect for first-time buyers, downsizers, or investors. Steps to the beach, style in every detail, and a lifestyle you'll love. Welcome to 3054 Thunder Bay Road, where modern comfort meets Ridgeway charm, just a 2-minute walk to the beach. This fully renovated 2-story home offers 1,536 sq ft of refined living space, blending timeless character with upscale finishes. Inside, you'll find an open-concept layout featuring hardwood floors, high ceilings, and large windows that flood the space with natural light. The chef-inspired kitchen boasts granite countertops, a gas range, a functional island, and sleek stainless steel appliances, perfect for entertaining or cozy family dinners. A gas fireplace adds warmth and ambiance to the living area, making it a welcoming retreat year-round. Enjoy three generous bedrooms and two full bathrooms, including a spa-like 5-piece and a modern 4-piece. The primary bedroom opens to a private balcony, the perfect place for morning coffee or evening sunsets with lake breezes in the air. Step outside to covered front and back porches, or take in the backyard oasis complete with a 200 sq ft coach house that is ideal as a guest space, studio, or home office. The home is R-rated foam insulated throughout for energy efficiency and year-round comfort. Nestled in the heart of Ridgeway, you're within walking distance of charming cafés, local boutiques, parks, and trails and just 5 minutes from Crystal Beach. Whether you're looking for a forever home, weekend getaway, or income property, this one checks all the boxes. Live the lake lifestyle you've always wanted. Book your showing today! (id:43934)
316 Lafontaine Avenue
Ottawa, Ontario
A rare investment opportunity! The main floor of this bungalow has 3 bedrooms and a 4pcs bathroom, while the two basement units generate steady rental income. This location is always in demand, so vacancies are rare and most tenants remain long-term. Recent improvements include refinished and new hardwood floors (2015), updated main floor windows (2013), a new owned hot water tank plus a new rental unit (2016), and the replacement of all remaining roof shingles scheduled for completion in 2016. This property can be purchased purely as an investment, or you can live on the main level while the two basement tenants cover a significant share of your expenses. (id:43934)
1522 Pittston Road
Edwardsburgh/cardinal, Ontario
Discover the enchanting charm of this stunning 2023 bungalow, nestled just moments from the quaint village of Spencerville, Ontario. This inviting home blends modern conveniences with a true Scandinavian feel, creating a sanctuary for relaxation and joy. As you step inside, you're greeted by a fluid open-concept design, where sunlight dances across the spacious living area. The heart of the home, the contemporary kitchen features sleek countertops and top-of-the-line stainless steel appliances, perfect for your culinary adventures. Imagine hosting memorable family dinners in the adjoining dining space, where every meal transforms into a cherished occasion. Retreat to the luxurious primary bedroom, complete with a his and hers walk-in closet and private en-suite bathroom designed for ultimate tranquillity. Two additional bedrooms offer versatile living options, ideal for children, guests, or a stylish home office. All rooms provide interior insulation to keep the noise down while working from home or entertaining. Each bathroom reflects modern design, seamlessly blending comfort with style.The unspoiled basement, with under-slab insulation, is massive, allowing for extra bedrooms and a vast recreation area. The Garage is oversized and insulated, and the heat pump is backed up by a propane furnace. Your outdoor personal oasis, where the open landscape, framed by woods, provides a picturesque setting for outdoor gatherings. Enjoy summer afternoons in the vast yard, host barbecues, or gather around the fire pit under the stars. Conveniently located just 45 minutes from Ottawa and 1 hour from Kingston, and a brief 30-minute drive to Cornwall, this bungalow combines the serenity of country living with easy access to urban amenities. This 2023 bungalow isn't just a house; it's a lifestyle waiting to be embraced. Experience the perfect blend of comfort, style, and nature. Your dream home in Spencerville is calling! Day Prior Notice for showings. 24 Hr irrevocable on offers (id:43934)
27 Stencells Road
Laurentian Valley, Ontario
Discover the perfect blend of history, charm, and modern comfort with this renovated century home set on 97 acres of land. Featuring 2 bedrooms and 2 bathrooms, this thoughtfully updated home retains its character while offering todays conveniences. A spacious 3-car garage and two small barns add versatility for storage, hobbies, or hobby farming. The land is a scenic mix of cleared fields and mature trees, with a small creek meandering through the property. Offering incredible privacy, this property is ideal as a country retreat, family homestead, or investment opportunity with potential to sever. All this just 15 minutes from Pembroke, providing the best of rural living with easy access to town amenities. Please allow 24 hours irrevocable on all offers. (id:43934)
540 Edenderry Way
Ottawa, Ontario
Welcome to this impressive Minto Venice Model C executive townhome offering over 2,200 sq. ft. of living space, ideally situated in the highly sought-after Half Moon Bay community. Perfectly positioned facing Cappamore Park and the baseball diamond, this family-friendly neighbourhood offers an exceptional setting for everyday living. This 4 bedroom, 3 bathroom home offers a functional and stylish layout with a private, fully fenced backyard. You're greeted by a welcoming foyer leading into a spacious open-concept living, dining, and kitchen area-ideal for both everyday living and entertaining. The main living area boasts exquisite hardwood flooring, accented by designer feature walls that emphasize the home's contemporary sophistication. The gourmet kitchen features quartz countertops, stainless steel appliances, a sleek modern backsplash, and a sunlit breakfast nook. A main-floor den provides an ideal space for a private home office or study, complemented by a tasteful 2 piece powder room. Upstairs, the expansive primary suite features a generous walk-in closet and a spa-inspired ensuite, while three additional bedrooms share a beautifully appointed family bathroom. The fully finished basement offers a versatile family room, perfect as a playroom, media space, or additional living area. Nestled next to lush green space and recreational amenities, this home seamlessly combines sophisticated design, modern finishes, and an exceptional family-friendly location. (id:43934)
381 Cope Drive
Ottawa, Ontario
Nestled in the heart of Stittsville's Blackstone community, this spacious 3 bedroom plus loft, 2.5 bathroom townhome offers nearly 2,288 sq. ft. of beautifully designed living space. This is one of the largest town homes in the area. The open concept main floor features 9-foot ceilings, modern luxury vinyl throughout the main floor, and a modern kitchen with quartz countertops, stainless steel appliances, subway tile backsplash, and a walk-in pantry perfect for family living and entertaining. Upstairs, the primary suite boasts a large walk-in closet and a luxurious ensuite with double vanity, soaker tub, and glass shower. Two additional bedrooms share a stylish main bath, while a convenient laundry room adds extra functionality. What truly makes this layout unique is the bonus loft space. The finished basement provides a spacious family room ideal for movie nights, plus a large storage area. Step outside to your private backyard with no immediate neighbor, perfect for entertaining or relaxing outdoors. Located just steps from schools, parks, and shopping. This beautiful Cardel Finch model offers comfort, convenience, and community. Don't miss your chance to make it yours! 24 hours irrevocable on all offers. (id:43934)

