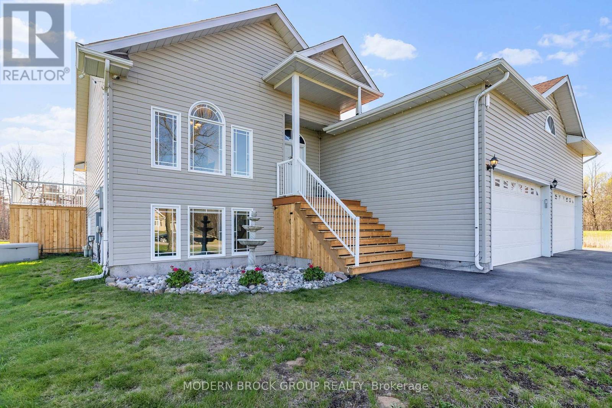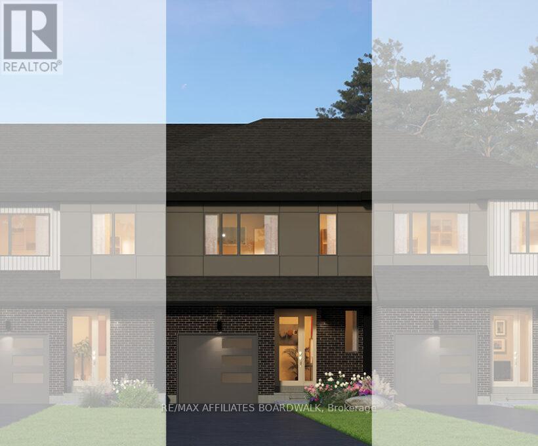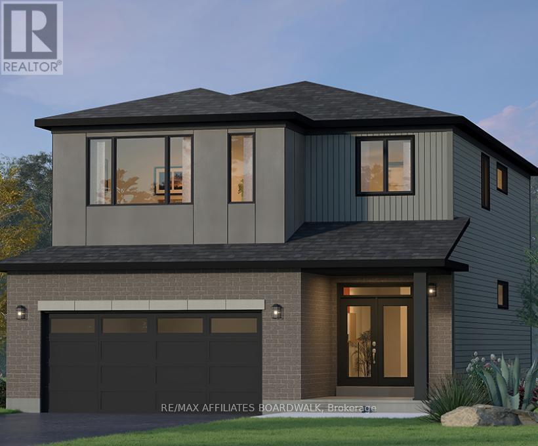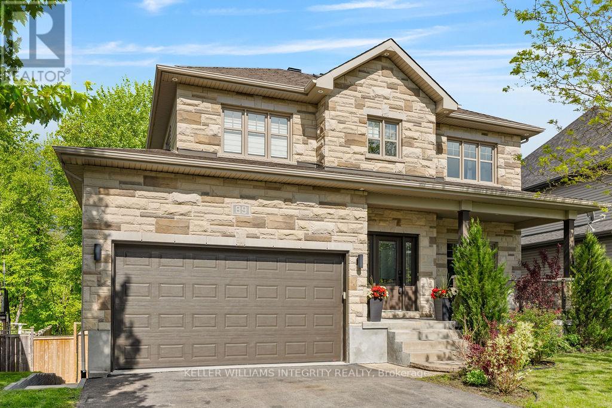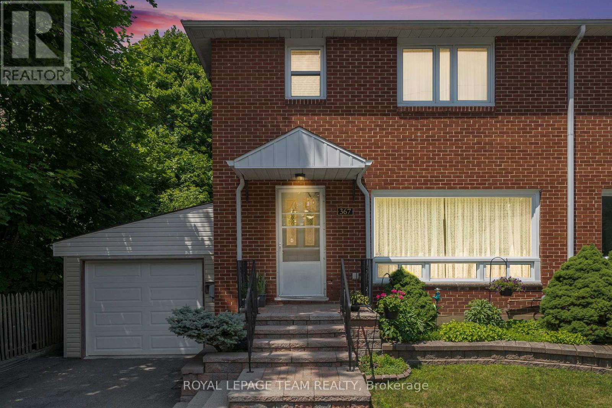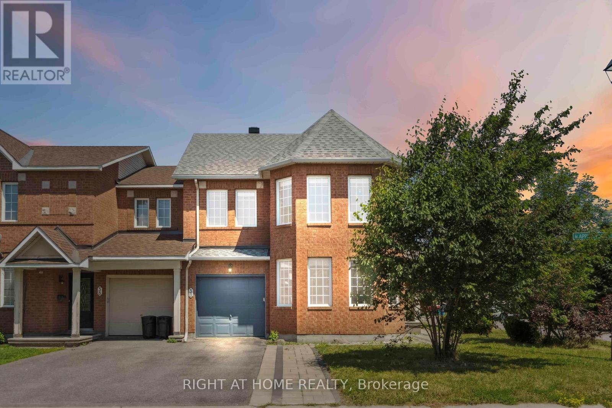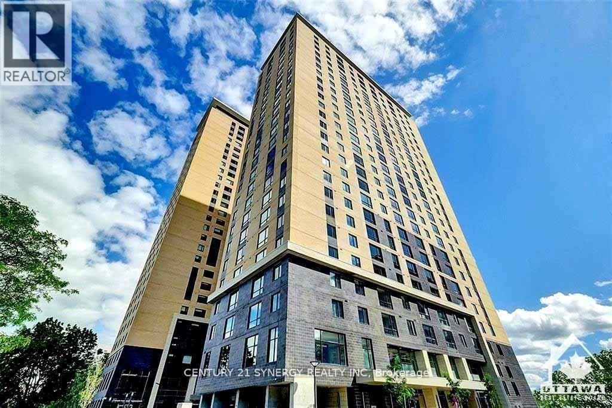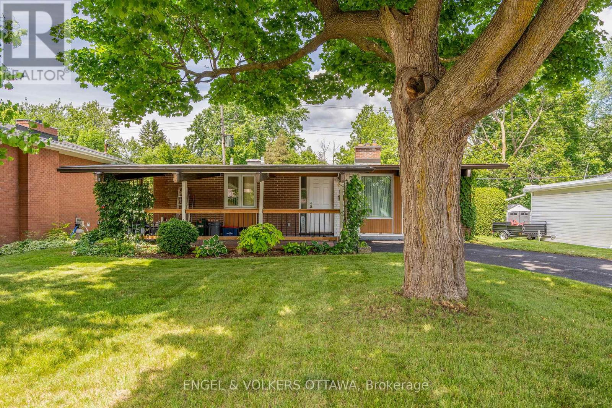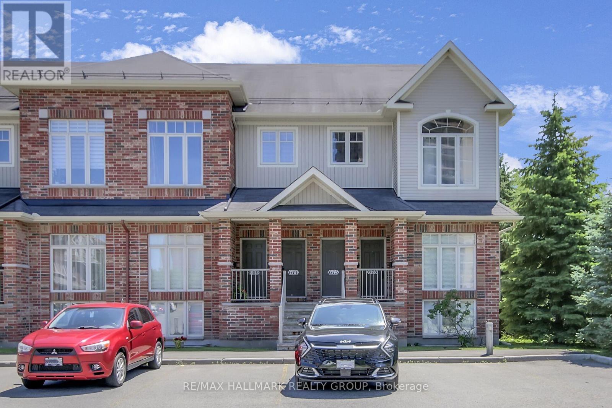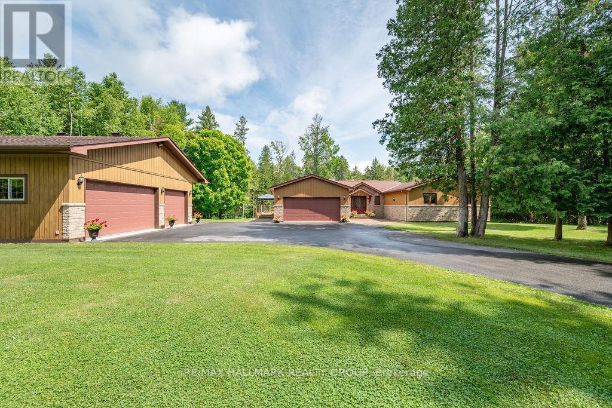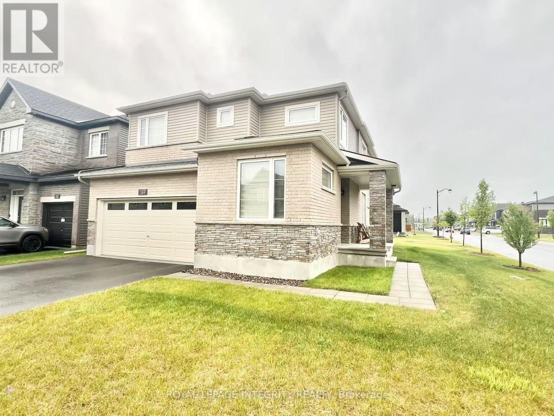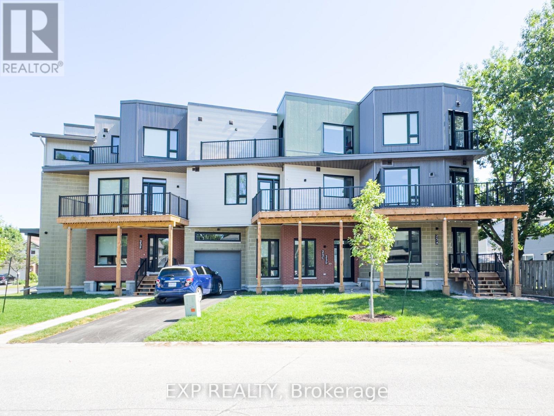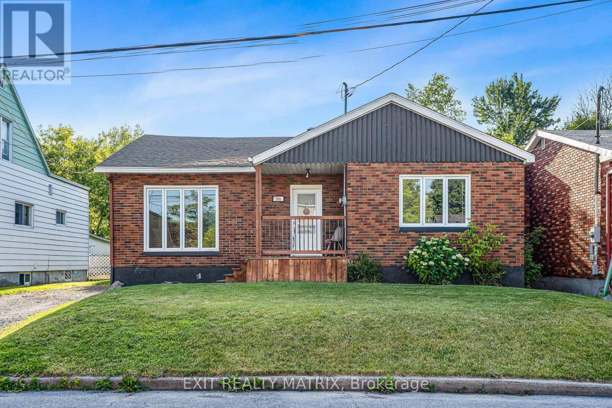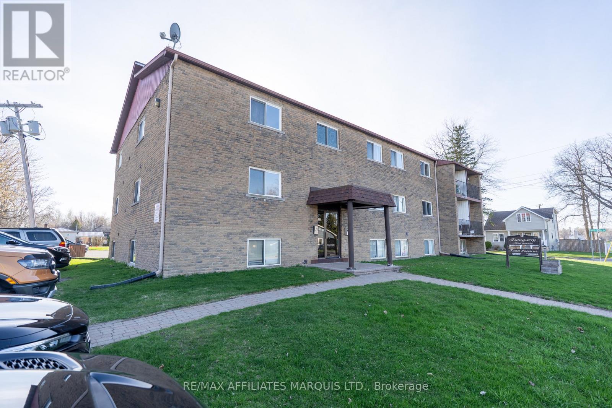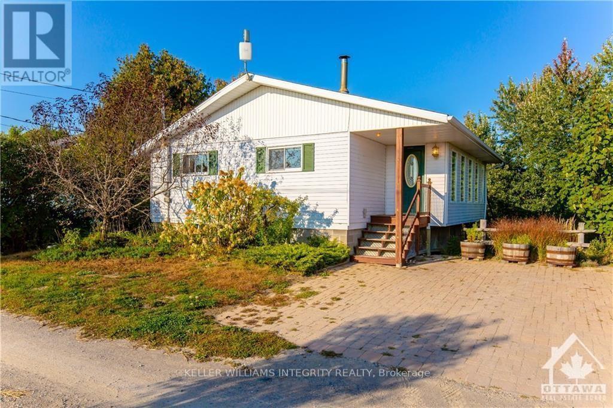We are here to answer any question about a listing and to facilitate viewing a property.
31 Robinson Street
Perth, Ontario
Welcome to 31 Robinson St. Located in the historic and picturesque town of Perth, just 1 hour from Ottawa and Kingston, this home is perfect for those looking to downsize but is big enough for the growing family. The main level boasts 3 good size bedrooms, a gorgeous kitchen, updated 4pc bath, open concept living room/dining room with updated flooring/trim throughout. Downstairs youll find a completely refinished rec room and workout room/office and another new 4pc bath. Enjoy the great outdoors and evening sunsets from your beautifully landscaped and private backyard on your 12x38 deck complete with hardtop gazebo or retreat indoors and enjoy the updated 8.5x18.5 sunroom. Need more? With recently added siding/soffit/fascia/eavestroughs/downspouts, an interior perimeter drainage system, new sump pump and a backup jet pump in case the power goes out, parking for 3 vehicles and new shingles going on in August there is nothing to do but move in and enjoy. Come check out 31 Robinson St, Perth before it is gone. (id:43934)
1423 County Rd 8 Road
Rideau Lakes, Ontario
Experience the best of country living in this beautifully maintained century home, nestled on just over an acre of land near Elgin. This turn-key property is well cared for, meaning no work is needed; move in and start enjoying the tranquility! Step inside this charming home and discover a generous and bright living room, truly the heart of this residence. Here, you'll find hardwood floors, a cozy fireplace, and a large picture window that looks out over the surrounding fields and woodlots, and floods the space with natural light. Enjoy direct access to both the front yard and the expansive back deck, seamlessly blending indoor comfort with the breathtaking country views. The large eat-in kitchen is perfect for family meals and entertaining with new refrigerator and stove ('25). The ultimate convenience awaits with main floor laundry, featuring a handy side entrance to the backyard, making it easy to hang clothes on the line. Up the wide staircase, you will find 3 bright and inviting bedrooms (with hardwood floors) and an expansive 4pc bathroom. Outside, prepare to be captivated by breathtaking, panoramic views of the rolling countryside that stretch as far as the eye can see. Imagine sipping your morning coffee or hosting unforgettable gatherings on the deck or in the yard, soaking in the serene landscape. Practical additions include a useful shed and a versatile workshop, all within a fully fenced yard. The grounds feature beautiful landscaping, including a mature apple tree, stately maple trees, lilacs, and a variety of other trees and shrubs. The property's low-maintenance vinyl siding and durable aluminum metal roof add to its appeal. You'll appreciate the significant updates that ensure peace of mind, energy efficiency, and comfort year-round: new furnace ('24), UV water filter, central a/c, spray-foamed basement, and updated attic insulation. Unpack and embrace the peaceful country lifestyle! Septic and well inspections on file (all in good working order). (id:43934)
1444 Maplewood Drive
Elizabethtown-Kitley, Ontario
Situated on a large private lot at the end of a quiet cul-de-sac, this property offers space, comfort, and all the extras including a hot tub, patio, spacious deck, play structure, and tons of room for children or pets to roam. Inside, you're welcomed by a bright front entry and a formal dining room with large windows. The open-concept kitchen and living room are ideal for entertaining, made even more impressive by the soaring cathedral ceiling. The main floor features three generous bedrooms, including a primary suite with a walk-in closet and updated 3-piece ensuite. You'll also find a second full bath and a convenient mudroom with access to the garage. Downstairs, the lower level is filled with natural light and includes a large family room with a wet bar perfect for gatherings or movie nights. Two additional bedrooms offer flexible use, with one easily serving as a home office. A third bathroom and plenty of storage round out this level. Enjoy the ultimate convenience of a heated 3-car garage perfect for winter mornings, hobby space, or storing all the toys, big and small. This is a move-in ready home with all the right features. Recent updates include roof (2024), Fridge and Dishwasher (2024), Ensuite updates including in floor heating (2022), Basement flooring and bathroom (2024), Main level Bathroom & Laundry room (2023), Decks including rear and front steps (2024), Paved Driveway (2024) (id:43934)
389 Rouncey Road
Ottawa, Ontario
Welcome to this beautiful 3-bedroom, 3-bathroom townhome in the sought-after Blackstone community on the Stittsville-Kanata border. This well-maintained home features a spacious layout perfect for modern family living. The large primary bedroom offers a walk-in closet and a 4-piece ensuite complete with a stand-up shower and standalone tub. With second-floor laundry convenience upstairs and the warmth of a central fireplace on the main level, hardwood floors in the family rooms, and a ceramic entry and kitchen, this home is full of quality upgrades. The fully finished basement provides versatile living space along with additional storage rooms. Ideally located with easy access to Highway 417, and close to all the amenities of both Stittsville and Kanata. Situated in a quiet, family-friendly neighborhood, this home is the perfect blend for all lifestyles. Basement photo virtually staged. (id:43934)
200 Hooper Street
Carleton Place, Ontario
Welcome to Carleton Landing, an exciting new community of thoughtfully designed homes just 17 minutes from Kanata! This brand-new 4 bed 3 bath, upgraded home offers modern style, high-end finishes, and exceptional space in a rapidly growing neighbourhood. Step inside to an impressive open-concept main floor featuring a massive Great Room flooded with natural light, and a stunning kitchen complete with granite countertops throughout, 41" upper cabinets, sleek porcelain tile, and stylish laminate flooring. The kitchen also includes rough-ins for natural gas, waterline, and a chimney fan, offering both beauty and functionality for everyday living. Upstairs, you'll find four generously sized bedrooms, including a spacious primary suite with a walk-in closet and a private ensuite. Enjoy the convenience of second-floor laundry, ideal for todays busy families. The unfinished basement offers excellent potential for future living space or customization to suit your needs. Outside, enjoy an extensive backyard, perfect for entertaining, gardening, or relaxing in your own private outdoor space. With tons of upgrades and premium finishes throughout, this home is ideal for families, professionals, or investors seeking value, comfort, and location in one of Carleton Places most desirable new developments. Surrounded by shopping, restaurants, parks, playgrounds and so much more - don't miss your chance to make this beautiful home yours! 24-hour irrevocable on all offers. (id:43934)
1016 Ventus Way
Ottawa, Ontario
Nestled in Glenview's exciting Phase 2 release of The Commons community. Step inside 'The Briar' (1806 sqft including basement) and discover a welcoming open-concept main floor, perfect for hosting friends and family. Imagine effortless entertaining with smooth 9-foot ceilings with upgraded pot lighting and elegant composite hardwood flooring flowing throughout the main level. All anchored by a stunning large quartz island with convenient breakfast bar. Kitchen has amazing added options - pots and pans drawers, 39" upper cabinets, water line to fridge, and of course soft close cabinety. Upstairs, retreat to the luxurious primary suite, boasting the indulgence of dual walk-in closets and ensuite with glass enclosed spa shower and quartz countertop. Two well-sized secondary bedrooms share a large full bathroom, also with quartz counters. The second-floor laundry room adds to the ease of everyday living. Extend your living space into the finished rec-room - with enlarged window, the perfect spot for family movie nights or cheering on your favourite team. The lower level also includes a convenient 3-piece bathroom rough-in and plenty of storage space to keep things organized. Enjoy unparalleled convenience with this prime location, placing you just steps away from parks, transit, and excellent schools. The Commons is thoughtfully designed to foster a friendly and energetic community, offering the charming closeness of a small town with quick connections to the city. Built by a name you trust, this is the ideal place to plant your roots. All interior finishes have been curated by a Glenview Homes Design Consultant with a value of approx $18,000! (id:43934)
614 Persimmon Way
Ottawa, Ontario
Discover Glenview Homes' The Hampton, a spectacular new floorplan spanning 2498 sqft (including basement), thoughtfully designed with nearly $50k in upgrades. Located in Phase 2 of The Commons, this home immediately impresses with its superior build quality and meticulous attention to detail. As you step inside, you're greeted by upgraded tile in the main floor wet areas, seamlessly transitioning to upgraded hardwood throughout the main level. The kitchen boasts quartz countertops and a large island, overlooking your new backyard and opening into the inviting great room. This enhanced main floor layout is an entertainer's dream, featuring a full butler's area with quartz counters and French doors leading to the spacious dining area with soaring ceilings that extend to the second level. Ascend the stairs to find upgraded oak railing encircling the second-level landing, allowing natural light to flood both floors. The thoughtfully designed layout provides separation between the secondary bedrooms and the luxurious primary suite. Which offers two walk-in closets, dual sinks set in quartz counters, and a large glass-enclosed shower. Three additional bedrooms, a large, convenient laundry room, and a full bathroom with upgraded quartz counters complete the second level. Extend your living space into the finished rec-room, with 2 enlarged windows, the perfect spot for family movie nights or cheering on your favourite team. The lower level also includes a convenient 3-piece bathroom rough-in and plenty of storage space to keep things organized. Enjoy unparalleled convenience with this prime location, placing you just steps away from parks, transit, and excellent schools. The Commons is thoughtfully designed to foster a friendly and energetic community, offering the charming closeness of a small town with quick connections to the city. This is the ideal place to plant your roots. All interior finishes have been curated by a Glenview Homes Design Consultant. (id:43934)
89 South Indian Drive
The Nation, Ontario
Welcome to your dream home - renovated to perfection with luxury finishes and thoughtful design throughout! This stunning 4 bedroom, 4 bathroom gem offers soaring 9-ft ceilings on both the main and lower levels, creating a bright and spacious atmosphere. The gourmet kitchen is a showstopper, complete with stainless steel appliances, granite counters, and a gas range - perfect for home chefs and entertainers alike. The open-concept living room features a cozy gas fireplace with striking stone accents, making it the ideal spot to relax or host guests. Upstairs, the primary suite is a true retreat, boasting a spa-inspired ensuite and an oversized walk-in closet. Need extra space? The fully finished in-law suite offers a separate entrance and a walkout to the backyard ideal for multi-generational living, rental income, or a private guest space. Step outside and fall in love with the serene, wooded ravine lot your very own slice of paradise. Enjoy summer evenings on the expansive deck under a stylish gazebo, all within a large, fenced backyard with breathtaking views. Set in a quiet, family-friendly neighbourhood, you're just a short stroll from a splash pad, playground, skate park, and scenic walking trails. Whether you're looking for your forever home or an exceptional investment property, this one has it all. Book your private tour today! (id:43934)
81 Osler Street
Ottawa, Ontario
Available August 10th! Rarely offered modern 4-bedroom end-unit townhouse in Kanata North, just minutes from the Hi-Tech Park. Only 2 years old, this stylish home features a bright and spacious layout with 9' ceilings, hardwood flooring, and an open-concept kitchen with quartz countertops and sleek cabinetry.Enjoy extra privacy with a side yard and direct access to a nearby park with play structures. The second floor includes a primary bedroom with ensuite and walk-in closet, plus three additional bedrooms, full bath, and laundry. Finished basement with natural light,perfect for a rec room or home office.Close to schools, shopping, and easy access to Hwy 417. Don't miss this rare opportunity in one of Kanatas most sought-after locations!Photos were taken before the current tenant moved in. (id:43934)
367 Ravenhill Avenue
Ottawa, Ontario
Welcome to 367 Ravenhill Avenue semi-detached gem offering a warm, well-kept interior and standout outdoor features in one of Ottawas most cherished neighbourhoods. This three-bedroom, two-bathroom home delivers inviting living spaces that reflect thoughtful care and pride of ownership.The kitchen maintains a simple, functional layout that complements the homes classic character, while the bedrooms offer comfortable, versatile spaces well-suited for families or remote work. Main bathroom feature tasteful updates, blending style with everyday practicality.The rear yard adds extra appeal, featuring a deep lot that extends beyond the shed, attractive interlock stonework and multiple sheds ideal for storage, creative setups, or weekend projects. With a rare two-car deep garage, youll also enjoy added convenience for parking and organization.Tucked away on a quiet, tree-lined street and just steps from Westboros lively cafés, boutiques, and parks, this home offers a beautifully balanced lifestyle rooted in community, comfort, and accessibility. (id:43934)
56 Appledale Drive
Ottawa, Ontario
Welcome to this sought-after corner end-unit Minto Royalton, offering over 1700 sq. ft of beautifully designed living space plus a fully finished lower level. This 3-bedroom, 3.5-bath home features a thoughtfully laid out main floor with both formal living and family rooms, an eat-in kitchen, and numerous tasteful upgrades throughout. The primary bedroom offers a private retreat with a sitting area, walk-in closet, and a luxurious ensuite bath. Highlights include: Maple Hardwood flooring, Berber carpet on 2nd floor, Pot lights, Central A/C, Fully fenced yard with deck and patio, Gas-line hook-up for barbecue, No front or side neighbors for added privacy. Pride of ownership shows in this meticulously maintained home, move in and enjoy comfort, style, and space in a quiet, well-located setting. Walking distance to shopping, schools and public transportation. Freshly painted and professionally cleaned throughout (2025), Roof (2018), Hot Water tank (2025). Open House: Sunday 2-4 PM (id:43934)
1511 - 105 Champagne Street
Ottawa, Ontario
Fantastic investment opportunity or for a first time home buyer in the popular area of West Centre Town. Vacant possession possible with 60 days notice to tenant. Quality finishes throughout & in-unit laundry. Popular spot for students. Located close to major infrastructure such as Carleton University, O-Train, Civic Hospital and steps away from Dow's Lake in a bursting neighbourhood. Garage Parking is available for rent for $250 per month. Photos are from similar unit. Tenant is moving out by Sept 30th 2025. (id:43934)
229 Everett Street
Pembroke, Ontario
Welcome to 229 Everett St! Discover the perfect blend of comfort, convenience, and value in this charming end-unit townhouse. With its bright open-concept main floor, this home offers a spacious living and dining area that flows effortlessly. A patio door off the dining room opens to a fenced backyard, creating a private outdoor space perfect for relaxing, gardening, or summer BBQs. Downstairs features two comfortable bedrooms, a full bathroom, and a dedicated laundry area. Whether you're a first-time home buyer ready to step into the market, a downsizer looking for easy maintenance and comfort, or an investor seeking a smart addition to your portfolio, this home checks all the boxes. Recent updates include vanity in the basement bathroom, carpet on the stairs, and dishwasher. (id:43934)
711 - 10 James Street
Ottawa, Ontario
Step into next-level city living at James House - where style, comfort, and location meet in perfect harmony. This stunning 2-bedroom brand-new boutique condo offers the ultimate in luxury, with 10-ft ceilings, floor-to-ceiling windows, and an expansive private terrace - perfect for entertaining or soaking up the sun. The open-concept layout features a modern kitchen with quartz countertops and island, built-in fridge and dishwasher, stainless steel appliances, and sleek under-cabinet lighting. A full bathroom with high-end modern finishes and in-suite laundry complete the interior. Bonus: one underground parking spot is included. James House delivers an unbeatable lifestyle with next-level amenities including rooftop saltwater pool with west-facing views, fully equipped resident lounge, fitness centre, yoga studio, zen garden, dog wash station, and convenient visitor parking. With prime access to Centretown and the Glebe's best dining, upscale shopping, chic boutiques, public transit, cultural landmarks, and more. Stylish, functional, and move-in ready; this is the lifestyle you've been waiting for! (id:43934)
941 Cromwell Drive
Ottawa, Ontario
Set on a beautiful lot in Riverside Park backing onto gorgeous, treed privacy, this 3+1 bedroom bungalow would make an excellent home for those who appreciate mid-century architecture. This is a secluded enclave of homes with no cut-through traffic, perfect for children and dog walkers. First time to market since 1980, it is located on a quiet, low-traffic section of Cromwell with walking path access to Mooney's Bay. The curb appeal is undeniable with a long sweeping driveway leading to the interlock carport. A large eat-in kitchen at the front of the house benefits from the vaulted ceilings found throughout the home. A warm living room with a wood fireplace, complimented by the wood clad ceilings and exposed beams. There's hardwood throughout that would shine with some TLC. Three bedrooms and a large bathroom complete the main floor. The lower level features a family room with gas fireplace, a bedroom, two large utility rooms, and a 2-piece bathroom. Note the spacious backyard with mature cedar hedges and a gate to access the woods. The potential is evident. Bring some imagination and make it your own. (id:43934)
9 - 671 Reardon Private
Ottawa, Ontario
MUST BE SEEN Immaculate & spacious upper unit 2 bedrooms + loft, 1.5 bath of beautiful open concept living, located just off Walkley Rd. Central location among professional residents, minutes from transit, shopping malls, grocery stores, recreation, schools, High ceilings in living room with plenty of natural light from large windows. Open concept kitchen with stainless steel appliances and island, ideal for entertaining. beautifully maintained hardwood & ceramic tiles. Laundry on main floor. Backs onto a green space for maximum privacy. Very clean & move-in ready. A must see! (id:43934)
206 Deerwood Drive
Ottawa, Ontario
Located in a quiet, family-oriented community, this spacious WALKOUT BUNGALOW SITS ON 2.4 ACRES W/ DOUBLE GAR + DETACHED TRIPLE CAR GARAGE! Enjoy easy access to nature, recreation, and amenities 20 minutes or less to Kanata, Almonte, Arnprior, Pakenham, Fitzroy Provincial Park, Morris Island, and the Carp Farmers' Market. The beautifully landscaped lot features lush gardens for curb appeal, raised garden beds, a shed for tools, and a firepit -- just add Adirondack chairs. A wide interlock walkway leads to a stunning wood and stone exterior with a double attached garage and a detached triple garage (insulated, with hydro, propane heater, and rough-in for radiant heat). Inside, the oversized foyer opens to a bright living room with cherry Jatoba hardwood and ceramic tile. The kitchen features solid cherry cabinetry, a full wall of storage, and opens to the dining area with patio doors to a spacious deck with BBQ hookup. The primary suite offers serene backyard views, a walk-in closet with organizer, and a 4-pc ensuite with soaker tub and separate shower. Two additional main floor bedrooms also feature walk-in closets. Powder room and a full laundry room with sink and cabinetry complete this level. The lower-level walkout includes a large family room, office/den, two more bedrooms, 3-pc bath, and a huge storage room. Two paved driveways, curbside garbage pickup, mail delivery, and school bus service add to the convenience of this move-in ready home. Lovely neighbours and a peaceful setting. Just moments from Hwy 417. (id:43934)
169 Gosling Crescent
Ottawa, Ontario
Stunning Corner Detached Home in Minto Brookline! This spacious 4-bedroom + main floor den, 3-bathroom home with double garage offers 2,390 sqft of elegant living space (as per builders plan). Flooded with natural light, the main floor features 9-ft ceilings and gleaming hardwood floors throughout. The open-concept kitchen seamlessly flows into the breakfast area, while the expansive dining and great rooms are enhanced by large windows and a cozy gas fireplace perfect for gatherings and everyday living. Upstairs, you'll find four generously sized bedrooms, including a luxurious primary suite with a walk-in closet and a 5-piece ensuite. A convenient second-floor laundry room adds to the home's functionality. Located just minutes from Kanata High Tech Park, top-rated schools, parks, and shopping. Photos were taken prior to the current tenant's occupancy. All appliances available now. (id:43934)
0 Centre Street
Mcnab/braeside, Ontario
Discover the perfect blend of nature and privacy on this beautiful 3.3-acre lot in Braeside! Surrounded by mixed bush and offering picturesque views of the Ottawa River, this property provides an ideal setting for those looking to build their dream home in a peaceful retreat. Just 10 minutes from the charming, historic town of Arnprior, you'll have easy access to shopping and amenities while enjoying the serenity of country living. With plenty of space for your own chickens, gardens, and more, this lot is perfect for creating your own personal haven. Don't miss the chance to make this unique property yours! (id:43934)
F - 25 Fair Oaks Crescent
Ottawa, Ontario
Welcome to 25 Fair Oaks located in Craig Henry close to transit, parks and amenities. This is modern living at its finest!! These two story one bedroom units feature an open concept main floor living space with stone countertops in the kitchen and stainless steel appliances. Your lower level has an open bedroom space with a full bathroom and laundry plus storage area!! Communal backyard space for one bedroom units located in the rear of the property. Tenant pays Gas, Hydro and hot water tank rental, water is included in the rent. Street parking permit available from the City of Ottawa for an additional $65 a month. The landlord to purchase the pass and the tenant can then register themselves. (id:43934)
386 Gordon Street
Hawkesbury, Ontario
Welcome to this beautifully renovated 4-bedroom bungalow nestled in a quiet, family-oriented neighborhood. Flooded with natural light, this warm and inviting home offers a spacious layout perfect for growing families. The large, fully finished basement provides the ideal retreat for teenagers, a home gym, or a cozy movie room. Enjoy your own private backyard oasis perfect for summer barbecues and relaxing evenings. Gas heating ensures comfort and efficiency year-round, while ample storage throughout the home keeps everything organized and clutter-free. (id:43934)
5 - 120 Military Road N
South Glengarry, Ontario
Welcome to charming Lancaster, Ontario! This bright and newly renovated 2 bedroom condo offers open concept living with hardwood floors, cozy carpeting, and a private balcony. The unit is located on the second level and includes a fridge, stove, stackable washer and dryer, and in-unit laundry for ultimate convenience. Located directly across from the brand new long-term care residence, youll enjoy being steps away from the village and amenities like Hendersons Grocery, Lorettas Chip Wagon, pharmacies, gas stations, shopping, and adorable restaurants. Ideally positioned between Alexandria and Cornwall, this condo is perfect for healthcare professionals, commuters, or anyone looking to downsize and enjoy small town living with easy access to Ottawa and Montreal! Call now for more information. (some images have been virtually staged) (id:43934)
100 John Street
Brockville, Ontario
Dreaming of ditching rent cheques and building equity in a walk-everywhere neighbourhood loaded with history and small-town charm? 100 John Street is the perfect first-home launchpad; it's move-in ready and budget-friendly, with room to grow your finances. In Old Brockville, where Canada's first railway tunnel meets riverport roots, you're a lattés walk from indie cafés, the crafters market and ship watching on the St. Lawrence. Errands shrink to a downtown stroll, and VIA Rail is close enough to make Ottawa, Montreal, or Toronto day trips feel attainable. Inside, the updates are done: refreshed kitchen and bath, stainless appliances (about five years young), washer and dryer (bought new two years ago), new vinyl siding and on-demand hot water in 2023, roof shingles in 2020, and a high-efficiency gas furnace from 2015 that's been serviced yearly. A newer front door, foyer window, fresh paint and a rebuilt staircase mean your budget can focus on furniture instead of surprise repairs. Spaces are cozy, not cramped, think bright windows, an eat-in kitchen begging for Sunday pancakes, and a backyard with ample downtown parking and a fully-fenced area for your garden, a barbecue, your active kiddos and (if you're feeling adventurous) a cute rescue pup. The wildcard is the 2015 detached garage: a real workshop with gas heat, water line, full electrical and a loft already flirting with its own entrance. Use it as a studio, gear bunker, teen hang-out or explore finishing it as an accessory apartment or Airbnb (check city rules). That extra income could shave years off your mortgage while giving you space to grow. Unpack on Friday, host friends Saturday, and by Sunday you're sketching plans for that loft. Ready to swap someday for keys in hand? Book your showing, and feel how easily downtown home ownership can fit your life on the very charming John Street in beautiful Brockville! (id:43934)
64 Rossel Trail
Whitewater Region, Ontario
Lakefront 4-season home by the breathtaking Muskrat Lake, where the splendor of nature takes center stage! Nestled amidst the tranquil embrace of this pristine cottage is your gateway to lakeside living, with immediate access to the crystal-clear waters that beckon for swimming, boating, and fishing adventures. This idyllic retreat invites you to bask in the serenity of the great outdoors, creating timeless memories with loved ones. Inside, an open-concept main floor unveils a spacious kitchen, living & dining area, a tranquil master bedroom, a well-appointed 4-piece bathroom, and a sunroom that leads to an expansive deck. Lower level offers additional comfort with a bedroom, laundry&furnace room, and a generous rec room that seamlessly transitions to a patio, adorned with multi-level steps leading to another expansive deck, and eventually, your own private dock. Close to conveniences in the Village of Cobden, white water rafting, brewery, shopping nearby. Short commute from Ottawa. (id:43934)



