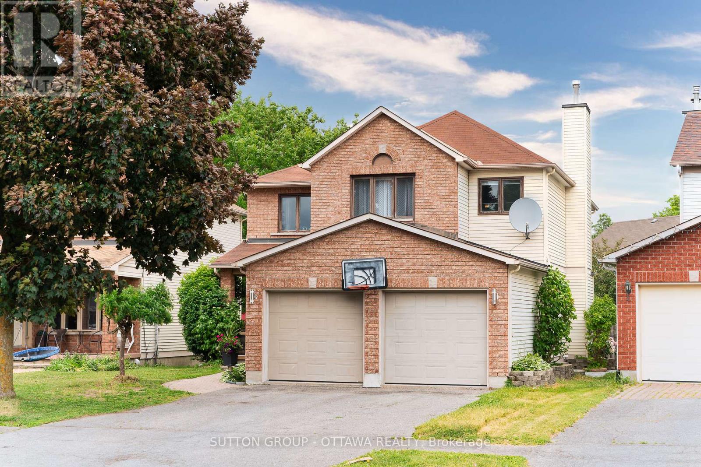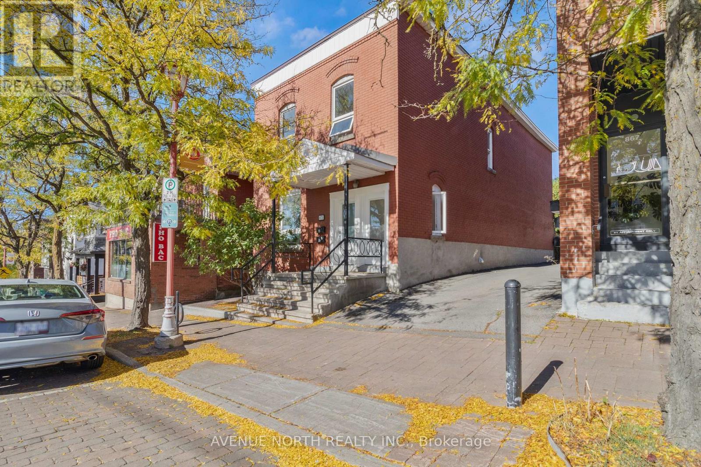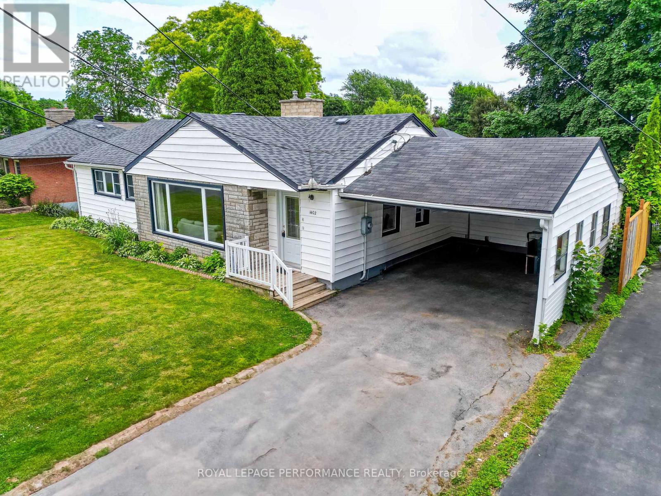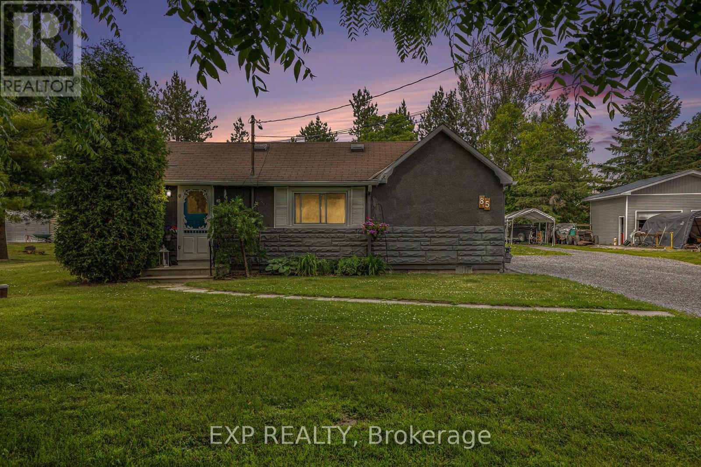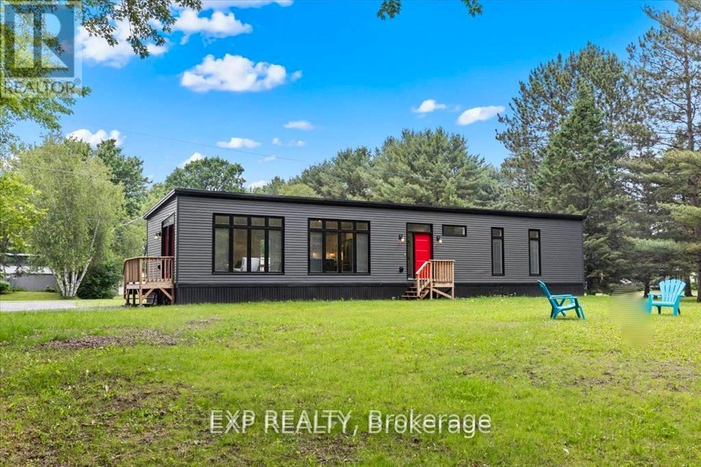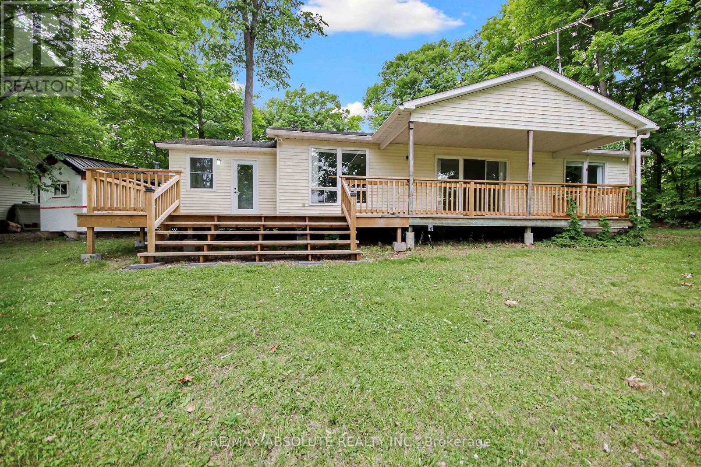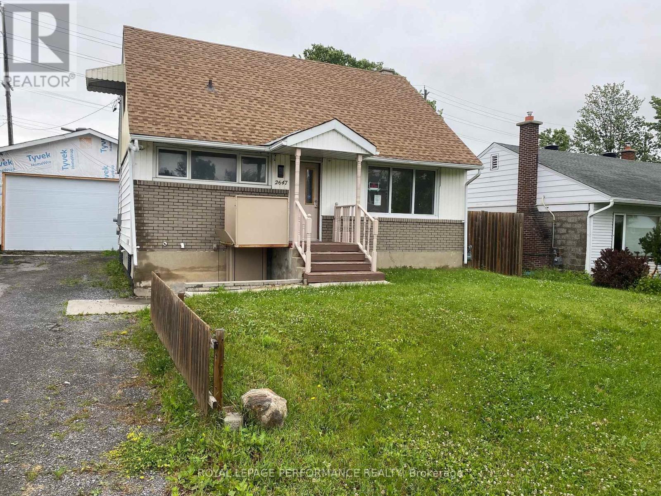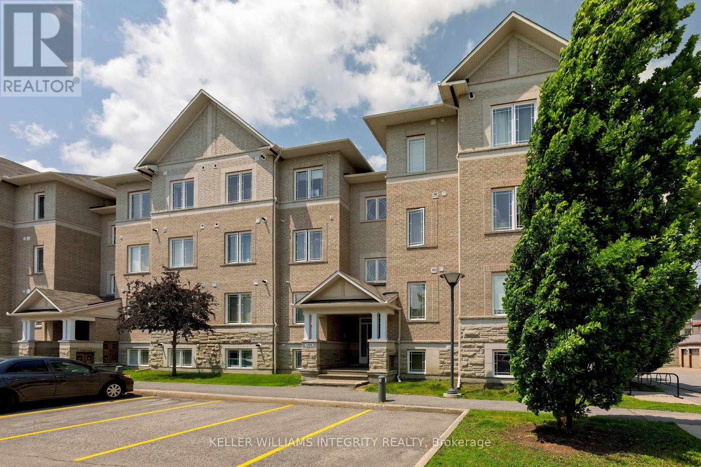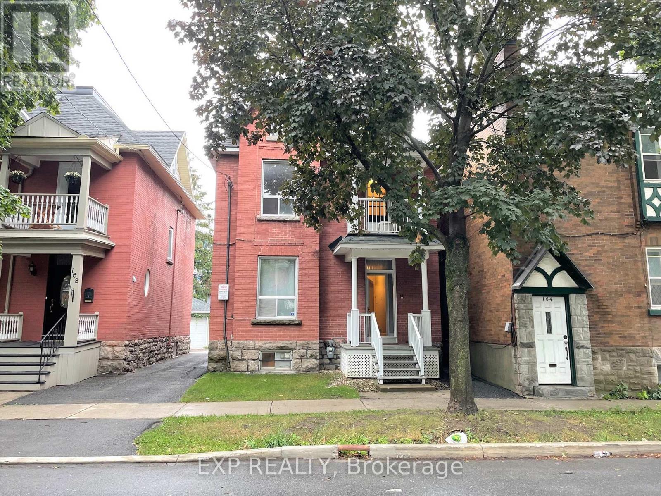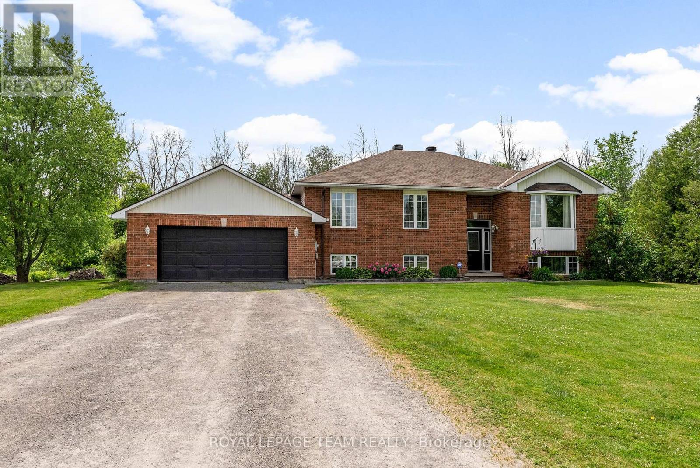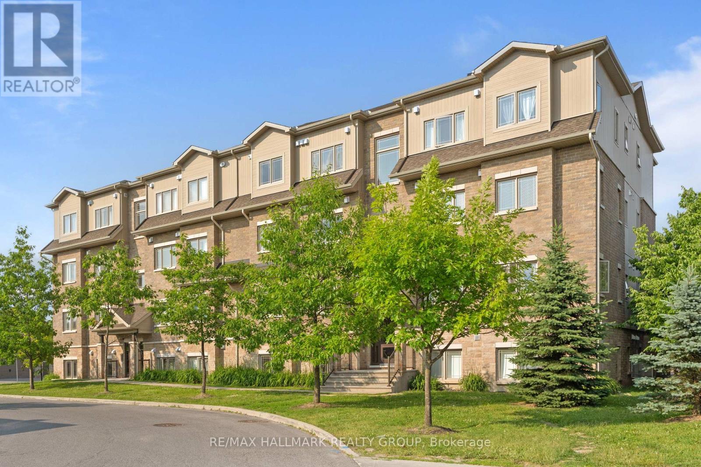We are here to answer any question about a listing and to facilitate viewing a property.
2163 Johnston Road
Ottawa, Ontario
Experience gracious living in this EXCEPTIONAL HOME, starting with a charming front porch featuring low-maintenance perennials and inviting patio seating. Inside, an elegant open-concept layout SEAMLESSLY connects the living and dining areas, with the living room offering SERENE VIEWS of the front porch, while the dining space FLOWS EFFORTLESSLY toward your private backyard oasis. This stunning outdoor retreat boasts professional stone interlocking and a beautiful gazebo perfect for unforgettable summer entertaining. The SHOWSTOPPING kitchen impresses with a full renovation, including gleaming high-gloss cabinets, PREMIUM quartz countertops, stainless steel appliances, and a SIDEWALL PANTRY w/dedicated coffee station. A SUN-DRENCHED breakfast area dazzles under chic crystal pendants, with patio doors providing instant access to the backyard for effortless hosting. Relax in the inviting family room, where a light-toned feature wall contrasts beautifully with dark wood panels, anchored by a cozy gas fireplace. Up the stairs, the spacious primary suite accommodates a sitting area or dressing station, complemented by a custom walk-in closet and a luxuriously renovated spa-caliber ensuite. 3 other well-appointed bedrooms and another full bathroom completes this floor. The fully finished lower level includes a generous recreation area, flexible space for a games room or gym, and an additional bedroom/office. Enjoy unparalleled convenience: steps to parks, schools, and trails, minutes to Highway 417/airport access, and a quick stroll to Southkey Shopping Centre & LRT. Move right in and savor the lifestyle! (id:43934)
203 - 1248 Bethamy Lane
Ottawa, Ontario
Welcome to this spacious and well-maintained 3-bedroom, 2-bathroom stacked condo townhouse available for rent at $2,500/month in Ottawas highly desirable Beacon Hill neighbourhood. Perfectly located just minutes from Blair LRT station, Montfort Hospital, top-rated schools like Colonel By Secondary and Robert Hopkins Public School, and within walking distance to Ogilvie Square Shopping Centre, grocery stores, and transit. This bright, open-concept unit features a large living room, an updated kitchen with appliances, and an eat-in dining area. Upstairs, you'll find three generously sized bedrooms and a recently renovated full bathroom. The partially finished basement offers extra living space. Includes one parking spot and visitor parking. Dont miss this turnkey rental in a family-friendly, commuter-friendly location! Rental application, recent credit report & proof of employment required with Offer. (id:43934)
1 - 871 Somerset Street W
Ottawa, Ontario
Rental price includes all utilities except hydro. Deposit: 6990, Discover the perfect blend of comfort, style, and convenience in this spacious two-bedroom plus den apartment. With over 1,200 sq. ft. of living space, this home offers plenty of room to work, relax, and entertain. Gleaming hardwood floors and abundant natural light create a warm, inviting atmosphere. The unit feature two entrances for added privacy and flexibility. Located just steps from the vibrant streets of Little Italy and Chinatown, you'll enjoy a variety of dining, shopping, and cultural experiences. Parks, public transit, and recreational facilities are also nearby. Please inquire for parking. Don't miss out on this rare opportunity to live in a spacious, well-located home that truly feels like yours. Schedule a tour today and make this exceptional apartment your new home! (id:43934)
1402 Dover Road
Cornwall, Ontario
Welcome to 1402 Dover rd nestled in the heart of the tree-lined streets of Riverdale. Conveniently located across from a school, bus stop, and just a short stroll to the nearby park, this property offers comfort, space, and unbeatable convenience for families. Step inside to a spacious living room boasting original hardwood floors and featuring a cozy gas fireplace. Perfect for relaxing or entertaining guests in the separate dining area. The main floor has 2 good sized bedrooms and a den that offers flexibility and could easily be converted back into a bedroom to suit your needs. Large kitchen for the chef in the family that has a ton of storage and lots of counterspace (appliances included). Down stairs, another full level of living space, has another bedroom, a family room, and a 3-piece bathroom. There's also a plethora of storage and a large laundry/utility room. Enjoy outdoor living on the 16' x 23' covered rear deck, ideal for BBQs, gatherings, or quiet evenings in the sprawling fully fenced backyard. The 10' x 12' shed provides plenty of additional storage for all your outdoor tools and storage. Newly upgraded main level bathroom (2024), roof is approx 6 years old. New heat pump/AC added to the existing forced air system(2024). Choose between gas or electric for your heat! Don't miss the chance to own this versatile and ideally located home in one of the city's most family-friendly neighborhoods! (id:43934)
522 Borbridge Avenue
Ottawa, Ontario
Welcome to The Weston by HN Homes, a stunning 3-bedroom, 2.5-bathroom executive townhome offering 2,112 sq.ft. of thoughtfully designed living space with sophisticated, high-end finishes throughout. Situated on an extra deep lot, this home provides added outdoor space for entertaining, play, or gardening. The main floor features a tiled foyer and rich hardwood flooring that flows seamlessly through the open-concept layout, all styled in a timeless light grey and white palette. The gourmet kitchen is a showstopper, complete with top-of-the-line appliances, an extended eat-in island, upgraded lighting, and a stylish dining area ideal for entertaining. The spacious living room is bathed in natural light from oversized windows and anchored by a cozy gas fireplace, perfect for relaxing evenings. A well-designed mudroom and sleek powder room complete the main level. Upstairs, hardwood stairs lead to a generous primary suite with a walk-in closet and a spa-inspired ensuite. Two additional well-proportioned bedrooms, a modern family bathroom, convenient laundry room, and a versatile loft space ideal for a home office or reading nook round out the second floor. The fully finished basement offers a large rec room perfect for movie nights, play space, or a home gym, along with ample storage and utility rooms. Located in the vibrant and growing community of Riverside South, this turnkey home blends luxury, comfort, and functionality. Don't miss your chance to make it yours! (id:43934)
85 Moore Street
Mcnab/braeside, Ontario
Beautifully updated 2-bedroom, 1-bathroom bungalow situated on a spacious half-acre lot just minutes from historic Arnprior. Perfect cozy starter or retirement home! This home features mature trees for added privacy, a back deck that gets tons of sun and a large open backyard perfect for entertaining, gardening, or future expansion. The interior offers updated laminate flooring throughout and a freshly painted and updated kitchen. Located across from McNab/Braeside Recreational trail, with quick access to the Algonquin Trail and less than 2 km from the Ottawa River. Nearby access to schools, shopping, restaurants, and Highway 417 and only a 30-minute commute to Kanata. (id:43934)
6318 Willow Drive
South Glengarry, Ontario
Welcome to this budget friendly, 3-bedroom, 1-bathroom, waterfront home, nestled along the serene shores of the St. Lawrence River, in Lancaster. With an open-concept main living space, radiant heated floors, and a seamless blend of hardwood and ceramic throughout, this lovely home offers both comfort and style in equal measure.Enjoy cozy evenings by one of two fireplaces, one in the welcoming living/family room and the other in the tranquil primary bedroom, which also features vaulted ceilings and breathtaking views of the water. The new backyard deck invites you to enjoy your morning coffee or evening glass of wine, surrounded by nature and the calming sounds of wildlife and the river. Whether you're searching for a year-round residence or a peaceful weekend retreat, this property is your perfect opportunity to buy an affordable waterfront sanctuary. Only 15 minutes to Cornwall, 1 hr to Montreal, 1.5 hr to Ottawa, and 2 hrs to Kingston. You do not want to miss this one! (id:43934)
51 - 5620 Rockdale Road
Ottawa, Ontario
When you want to simplify your modern lifestyle but you don't want to sacrifice outdoor space and privacy, this is your solution-in style! This brand new 68x16 home is on a 1/2 acre lot backing onto forest in the stunning land lease community of Rockdale Ridge in Vars- only 15 minutes to St Laurent, Embrun or Orleans! Canadian built by Prestige Homes, this home features modern open concept design with high ceilings and luxe finishes! Open concept main living area offers a wall of windows- putting natural light and serene outdoor views front and centre. Spacious primary bedroom is located at the end of the hall with a large walk in closet and luxe ensuite bath with 5' glass shower and large vanity with dual sinks. Additional bedroom, main 4pc bath, and convenient laundry station completes the interior layout. Spacious yard offers plenty of room for a deck- or enjoy a low maintenance propane firetable. Only 15 minutes from St. Laurent Blvd. Monthly land lease fee of $689 includes property taxes and garbage collection. Community is on City of Ottawa water. Home includes all appliances, hot water tank, fresh air exchanger and heat pump. Offers must be conditional on Park Approval of Buyer's Land Lease Application. (id:43934)
1229 Maitland Avenue
Ottawa, Ontario
ALL INCLUSIVE Fully Renovated 3-bedroom and 2-bath main level bungalow unit is the perfect rental for families, professionals, or downsizers seeking comfort and convenience. All utilities (heat, hydro, water and hot water tank rental) and 2 parking spots with snow removal service included. Featuring luxury vinyl floors throughout the main level, spacious living areas. Enjoy a fenced backyard with a private deck, perfect for outdoor relaxation and BBQ. Located in a quiet, established neighborhood with easy highway access and close to transit, shopping, parks, restaurants and schools. Approximately 10 minutes to Downtown and Civic Hospital. (id:43934)
210 Pickerel Point Road
Beckwith, Ontario
Rare opportunity to own a stunning year-round waterfront bungalow at Pickerel Point. 2 acres with 450' of private shoreline on Mississippi Lake, just 40 minutes from Ottawa. This beautifully treed lot offers incredible privacy, wonderful beach area, dock and breathtaking water & sunrise views. Renovated in 2018, the home features an open-concept living and dining area centered around a cozy wood-burning heatalator fireplace. The modern white kitchen includes a charming farmhouse-style ceramic double sink, stainless steel appliances (fridge, stove, custom hood fan, and dishwasher), and overlooks the peaceful front yard.The spacious primary bedroom boasts a large walk-in closet, while the second bedroom is equipped with a Murphy bed and built-in armoire, making it versatile for guests or home office use. Step through the patio doors to a newer 41' deck (2023), ideal for entertaining or relaxing while enjoying panoramic lake views.Additional features include an oversized, heated 2-car garage with ample room for vehicles and workshop space. Plenty of parking for Guests and friends. The home is serviced by a drilled well (148' deep), a new septic system (2020), and a dry crawlspace housing a propane furnace (2015) ,water treatment, and central air. Rough-in for a backup generator is available. A convenient mudroom entry from the driveway offers a stackable washer/dryer and utility sink.Large 2nd Mudroom off deck with huge closet is perfect for coming in from lake. Updates include: furnace (2015), heat exchanger (2020), roof (2016/17), full house reno (2016), kitchen reno (2018), and septic system (2020). Dock at the waters edge provides excellent swimming, boating, and year-round enjoyment. Located on a privately maintained road with many year-round residents; Cottage Association fee $400/year. A rare and peaceful retreat combining cottage charm with modern convenience.24 hours on all offers. (id:43934)
729 Chromite Private
Ottawa, Ontario
Beautiful Stacked Townhouse in the CENTRE of Barrhaven. Just 5 minutes from Barrhaven Market Place. Offers 2 Bedroom, 3Bathroom and 2 Balconies. Stylish upgraded, Well maintained, Freshly painted, and completed with brand-new light fixtures, this home blends comfort, elegance, and modern living. Step into a bright, open-concept Main Level, where south-facing windows fill the space with natural light. The Modern kitchen features Large Island, stainless steel appliances, ample cabinetry, and flows effortlessly into the living and dining areasperfect for both daily living and entertaining. Upper Level has 2 generously sized bedrooms and 2 bathrooms. The primary suite offers a large walk-in closet and a beautifully ensuite bath. Laundry room is also on this level. Enjoy two oversized balconiesone off the living room, perfect for dining or relaxing, and a second, balcony off the second bedroom, offering extended outdoor living space. This home also comes with 1 parking space. Located just steps from the Mikas Pond and Darjeeling Park. Only 5 minutes from Barrhaven Marketplace and within the school zones of top-rated John McCrae Secondary School and St. Mother Teresa High School. This home offers a stylish, low-maintenance lifestyle in the heart of Barrhaven. (id:43934)
1067 Shearer Drive
Brockville, Ontario
Introducing The Valhalla, a thoughtfully designed and exceptionally built 1,789 sq. ft. bungalow located on a premium 60-foot lot in the prestigious Bridlewood development. Surrounded by a small enclave of distinctive custom homes, this property stands out with its clean architectural lines, contemporary finishes, and attention to detail that reflects the solid reputation of its builder. The homes layout is cleverly structured to maximize natural light and flow. At the heart of the design is a show-stopping great room that opens onto an expansive rear deck and a private backyard the perfect space for entertaining or relaxing in quiet comfort. The centrally located kitchen connects seamlessly to both the great room and an almost 14-foot home office, creating a dynamic hub for family life and remote work. True to the builders standard of excellence, The Valhalla is packed with premium features. Nine-foot ceilings, energy-efficient casement windows, and a designer kitchen with quartz countertops elevate the living experience. The luxurious primary suite offers a spacious walk-in closet and a walk-in shower, ensuring both function and comfort. Additional highlights include high-efficiency natural gas heating, central air conditioning, on-demand hot water, and a thoughtfully insulated basement floor to enhance comfort year-round. This is more than just a home its a refined lifestyle choice, crafted for modern living in one of the areas most sought-after communities (id:43934)
2647 Ayers Avenue
Ottawa, Ontario
Single family home on an expansive lot of a dead-end street in Alta Vista. Oversized detached garage has commercial height interior and new overhead door, ideal for contractors' home base. The home has a bright rear one storey addition built upon a full foundation with basement beneath it, hardwood floors, newer windows and roof. Great bones, super convenient location backing onto Peplinski Arena. The high and dry full basement is ripe for personalization. This home is in need of updates but with a bit of attention, perhaps the second storey expanded....the possibilites are compelling. (id:43934)
8 - 188 Paseo Private
Ottawa, Ontario
Welcome to this impeccably maintained 2-bedroom, 1.5 bath top floor condo in the sought-after Centrepointe community. Enjoy a bright, open-concept layout with luxury vinyl flooring throughout and an abundance of natural light. The modern, fully equipped kitchen features ample storage and counter space, and it seamlessly connects to the spacious living and dining area, ideal for both everyday living and entertaining guests. Step outside to your private balcony for a breath of fresh air and a perfect spot to relax. Both bedrooms are generously sized and offer excellent closet space. The unit includes a full bathroom, a convenient powder room for guests, in-unit full size laundry, and plenty of storage. One parking space is also included. Take advantage of unbeatable access to shops, restaurants, grocery stores, and public transit. Commuting is easy with HWY 417 just minutes away. For outdoor enthusiasts, nearby NCC walking and biking trails, parks, and green spaces await. Experience the perfect blend of comfort, convenience, and community, all in one exceptional home. Available Immediately. Tenant reimburses owner for water bills quarterly. Convenient Centrepointe location with easy access to transit. 1 outdoor parking space right in front of entrance included # 277 and plenty of visitor parking. No pets. All prospective tenants to provide the following: Government issued photo ID, Application, Full Credit Report (Equifax or TransUnion), Last Two Paystubs, 2024 T4, Job Letter. Rental Application Form 410 attached. Average utility bills: Gas $41 / Hydro $72 / Water $42 (id:43934)
26 Grady Crescent
Ottawa, Ontario
Welcome to this beautifully updated 4-bedroom, 3-bathroom townhome in the heart of sought-after Arlington Woods! Nestled on a quiet street just steps from Bruce Pit Park, transit, and quick access to the 417, this home offers the perfect blend of comfort and convenience. Inside, you'll find stylish renovations throughout, including a modern kitchen with granite counters and convenient pass-through to the dining room as well as updated bathrooms. The finished basement adds extra living space with a fun play area for the kids. Step outside to a private, fully fenced backyard with a deck and lovely gardens ideal for relaxing or entertaining. Plus, enjoy year-round comfort with a newer energy-efficient heat pump and furnace (2022) and extra insulation in the attic and owned hot water tank (2020). A fantastic family home in a prime location this one is not to be missed! (id:43934)
303 Gervais Road
Whitewater Region, Ontario
Welcome to 303 Gervais Road Your Ottawa Riverfront Retreat!This charming and fully renovated 4-season cottage is nestled on the picturesque banks of the Ottawa River in the heart of the Whitewater Region. With breathtaking water views and direct access to one of the areas most scenic stretches of riverfront, this 2-bedroom, 1-bathroom getaway offers the perfect blend of modern comfort and peaceful rural living.Step inside to discover a completely redone interior that feels brand new while maintaining the warmth and character of a cozy waterfront home. The open-concept living space features a bright and airy layout with all new finishes throughout. The custom kitchen boasts crisp cabinetry, live edge wood countertops, and new appliances, ideal for hosting summer getaways or relaxing weekend escapes. The bathroom has been fully updated and includes a convenient in-home laundry setup.The entire home sits on a newly laid block foundation, ensuring stability and long-term peace of mind. A new high-efficiency furnace and central air conditioning provide year-round comfort, and the new septic system with raised bed adds practicality and value. The metal roof adds both durability and low maintenance to the list of upgrades.Enjoy mornings on your brand new deck, sipping coffee while overlooking the river, or spend your afternoons swimming, paddling, or fishing right from your private shoreline. Whether you are looking for a recreational property, a year-round residence, or an investment in waterfront real estate, this turnkey cottage has it all. Located on a quiet, municipally maintained road, just minutes from the amenities of Beachburg and Cobden, and a short drive to Pembroke, this is a rare opportunity to own fully updated waterfront in a sought-after area known for its natural beauty and recreational opportunities. Furnishings can stay. (id:43934)
A - 166 Stewart Street
Ottawa, Ontario
Great location! Walking to the University of Ottawa . This up&down duplex with a 3 bedrooms apartment on the Second&third floor. Unit A on the main floor with almost 10 feet high ceiling, a spacious living room and large kitchen and 2 very good size bedrooms and a full bathroom. A surface parking spot at the backyard. Enjoy all that the downtown Ottawa lifestyle offers with a short walk to the ByWard Market, Rideau Centre, Parliament, Rideau Canal, and much more! The Tenant only pays hydro with seperate meter. The laundry room in the basement. A parking spot is available at the back with extra charge. (id:43934)
7 Pulford Crescent
Ottawa, Ontario
Pride of ownership shines throughout this charming, meticulously maintained home, lovingly cared for by its original owners. Nestled in a mature, family-friendly neighborhood just steps from a park and minutes to Bayshore Mall this is the perfect opportunity for first-time home buyers. Step inside to a bright and airy main floor featuring beautiful oak hardwood flooring and an inviting living room complete with a cozy wood burning fireplace. The spacious layout seamlessly connects to a formal dining area and a well-kept kitchen with double sinks, original cabinetry freshly painted white, and classic laminate countertops. A convenient 2-piece powder room with laundry completes the main level. Upstairs, you'll find hardwood flooring throughout and four generously sized bedrooms, each with its own closet. A large 5-piece main bathroom offers double sinks and plenty of space. The backyard is a true highlight private, lush, and perfect for entertaining, with a stone patio and endless possibilities for outdoor enjoyment. Don't miss your chance to own a lovingly cared-for home in a prime location! (id:43934)
79 Mountain View Road
Mcnab/braeside, Ontario
Welcome to 79 Mountain View Road. Set on a beautifully treed 1.8-acre lot, this custom-built raised bungalow offers the perfect blend of privacy, space, and comfort all just a short drive into Arnprior and close to the charming village of Pakenham. Thoughtfully designed for everyday living, the main floor features a bright, open-concept layout with three spacious bedrooms and tons of windows to let in natural light. The kitchen is the heart of this home, offering great honey-oak cabinetry, with breakfast bar seating, and ample cupboard/counter space, with patio doors onto the deck. Open to the kitchen is the formal dining room leading into the warm and welcoming living room - perfect for family gatherings or quiet evenings in. The primary bedroom is generously sized with an ensuite with a walk-in shower, while the secondary bedrooms are impressively large, ideal for kids, guests, or a home office. The main bathroom completes the main floor. Downstairs you will find a wood-burning fireplace in the cozy family room, another bedroom, the laundry and pleanty of storage. Stairs up to the double garage are a great feature. Surrounded by mature trees and steps away from one of the top local golf courses, this property offers the tranquility of country living with the convenience of amenities just minutes away. New furnace and A/C unit in 2016, new roof in 2020. (id:43934)
6 - 192 Springbeauty Avenue
Ottawa, Ontario
Bright and spacious 2 bed, 2 full bath condo offering approx. 1110 sq. ft. of smartly designed living in the heart of Barrhaven. Hardwood flooring throughout, large windows for tons of natural light, and one of the largest balconies in the building perfect for relaxing or entertaining. The open-concept kitchen features quartz counters, a large island, and full-size stainless steel appliances. Full-size in-unit laundry adds extra convenience. Thoughtful layout with bedrooms separated from the main living space, a walk-in closet, and an ensuite off the primary bedroom. Includes surface parking right next to the building entrance, with California shutters included as an added bonus. Ideally located near parks, schools, Chapman Mills shopping, and walking/bike paths. A great option for downsizers or first-time buyers looking for comfort, convenience, and a move-in ready home. (id:43934)
5s - 310 Central Park Drive
Ottawa, Ontario
Sophisticated City Living in This Bright & Welcoming Open Concept 1-Bedroom PLUS Den Condo! Step Inside the Spacious Front Foyer w/Modern 12in x 24in Tile Floors & Closet Space. Spacious Living Room w/Access to Your Private Balcony Overlooking the Beautiful Park, An Ideal Spot for Your Morning Coffee or Unwinding After A Long Day w/Serene Green Views! Kitchen w/Modern 12in x 24in Tile Floors, Sleek White Cabinets w/Plenty of Cabinet & Counter Space & Breakfast Bar. Primary Bedroom w/Large Window Overlooking the Park. BONUS DEN Can Be Used as a 2nd Bedroom or Office Space! 4 PC Main Bath w/Plenty of Counter Space. CONVENIENT IN UNIT Laundry. Situated in a Prime Area, Just Steps Away from A Vibrant Array of Restaurants, Shops, And Convenient Public Transportation. Easy Access to Major Hospitals, The Peaceful Experimental Farm & Numerous Parks! Parking & Storage Locker Is Included! (id:43934)
14075 Willbruck Drive
South Stormont, Ontario
Escape to this beautifully updated raised bungalow offering the perfect blend of comfort, style, and island charm. With 2+2 spacious bedrooms and 2 full bathrooms, this home features a bright, open-concept interior designed for modern living. The main-level bedrooms each boast walk-in closets, while the fully finished lower level provides plenty of extra space for family, guests, or a home office.Step outside to your personal retreat with a hot tub, above-ground pool, and a large detached 2-car garage with an attached workshopideal for hobbyists or extra storage. Enjoy gorgeous waterviews from your private island location, where peace and privacy meet everyday convenience. Don't miss your chance to own a slice of island paradise! (id:43934)
508 King Street W
Brockville, Ontario
Welcome to 508 King St W. If youre looking for ease of living you need to check this one out. This 3 bedroom, 2.5 bath townhouse is absolutely stunning. The main level boasts hardwood floors throughout with open concept kitchen/dining room/living room. The updated kitchen is highlighted by plenty of cupboards and granite countertops. A 2pc bath and separate mainfloor laundry round out the main level. Upstairs youll find 3 goodsize bedrooms. The primary bedroom is complete with a 3pc ensuite and walkin closet. The upstairs also includes an additional 4pc bath. The walkout basement provides plenty of storage as well as a bonus room, great for an office or exercise room. Need more? The mainlevel balcony is perfect for enjoying your morning coffee, theres an attached garage and the association fees cover all the grass cutting and snow removal. This home is perfect for those who just want to come home and relax and/or are constantly on the go and have better things to do than yardwork. Come check out 508 King St W, you wont be disappointed. (id:43934)
3721 Ashton Station Road
Ottawa, Ontario
Discover this beautifully crafted, custom-built bungalow nestled on a tranquil and private 5-acre lot offering the perfect balance of peaceful rural living with easy access to city conveniences. Offering 2+1 bedrooms and a fully finished basement, this home blends exceptional craftsmanship, comfort, and the charm of country living with the convenience of urban access. The open-concept main level features a bright and spacious kitchen with ample cabinetry and counter space, flowing seamlessly into the living and dining areas. Rich hardwood flooring and crown moulding reflect pride of ownership throughout. From the living area, step out to a large deck perfect for barbecues, relaxing, or enjoying the serene views of your property. Two well-sized bedrooms are located on the main floor, along with the convenience of main floor laundry. The finished lower level offers flexibility for a growing family or guests, with a third bedroom, a large family room, 3-piece bathroom, workout space, and ample storage. Car lovers and hobbyists will appreciate the 28' x 28' attached insulated garage complete with a propane heater for year-round use plus a bonus 20' x 16' detached shed/ garage that's ideal for a workshop, storage, or recreational gear. Outside, enjoy the tranquility of mature trees, trails and open green space with endless potential whether you're dreaming of a garden, future expansion, or simply more space to roam and play. This home is truly move-in ready, with thoughtful design, high-quality finishes, and unbeatable outdoor space. Its a rare opportunity to own a custom-built home on a large rural lot, offering the perfect blend of privacy, comfort, and accessibility to everyday amenities. Don't miss your chance to live the peaceful country lifestyle without giving up the convenience of the city. (id:43934)

