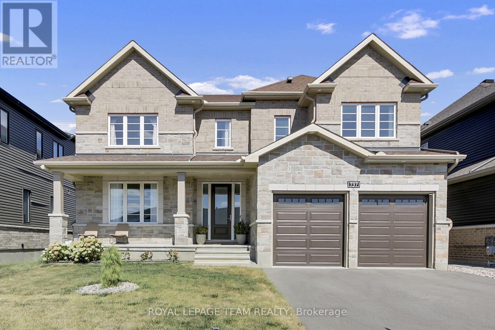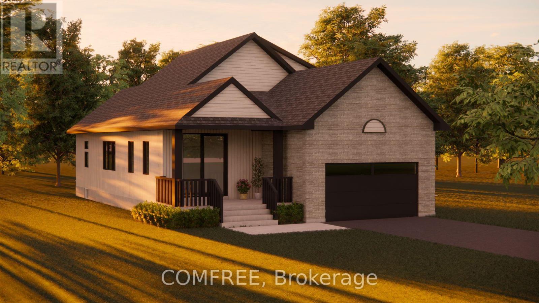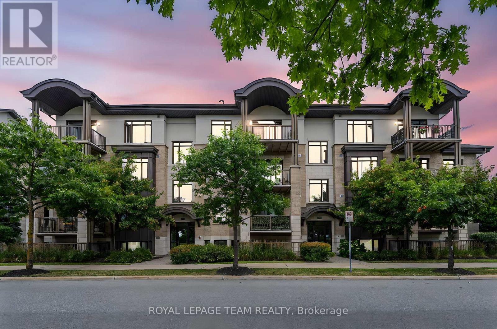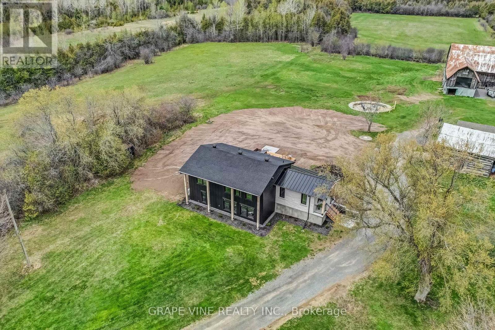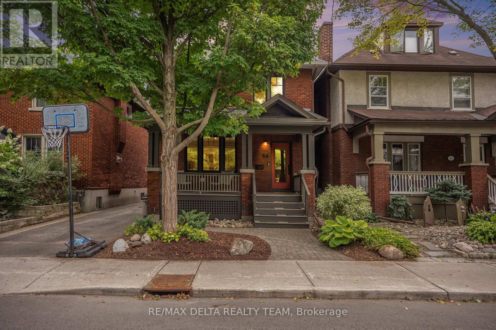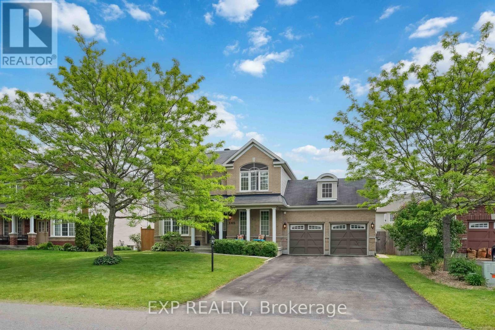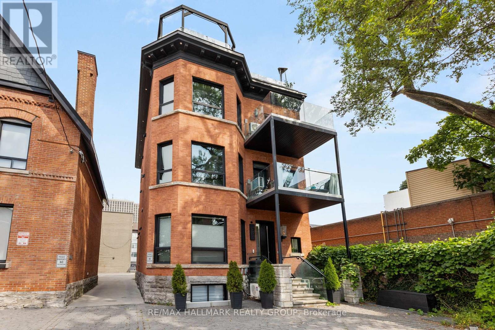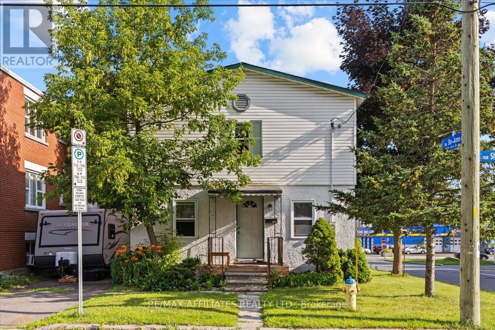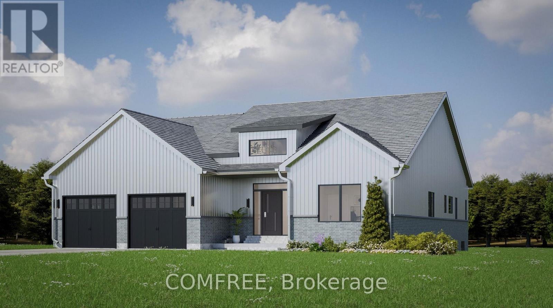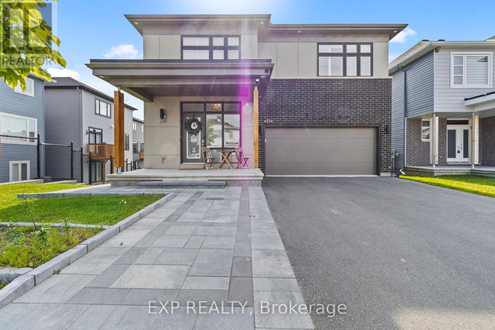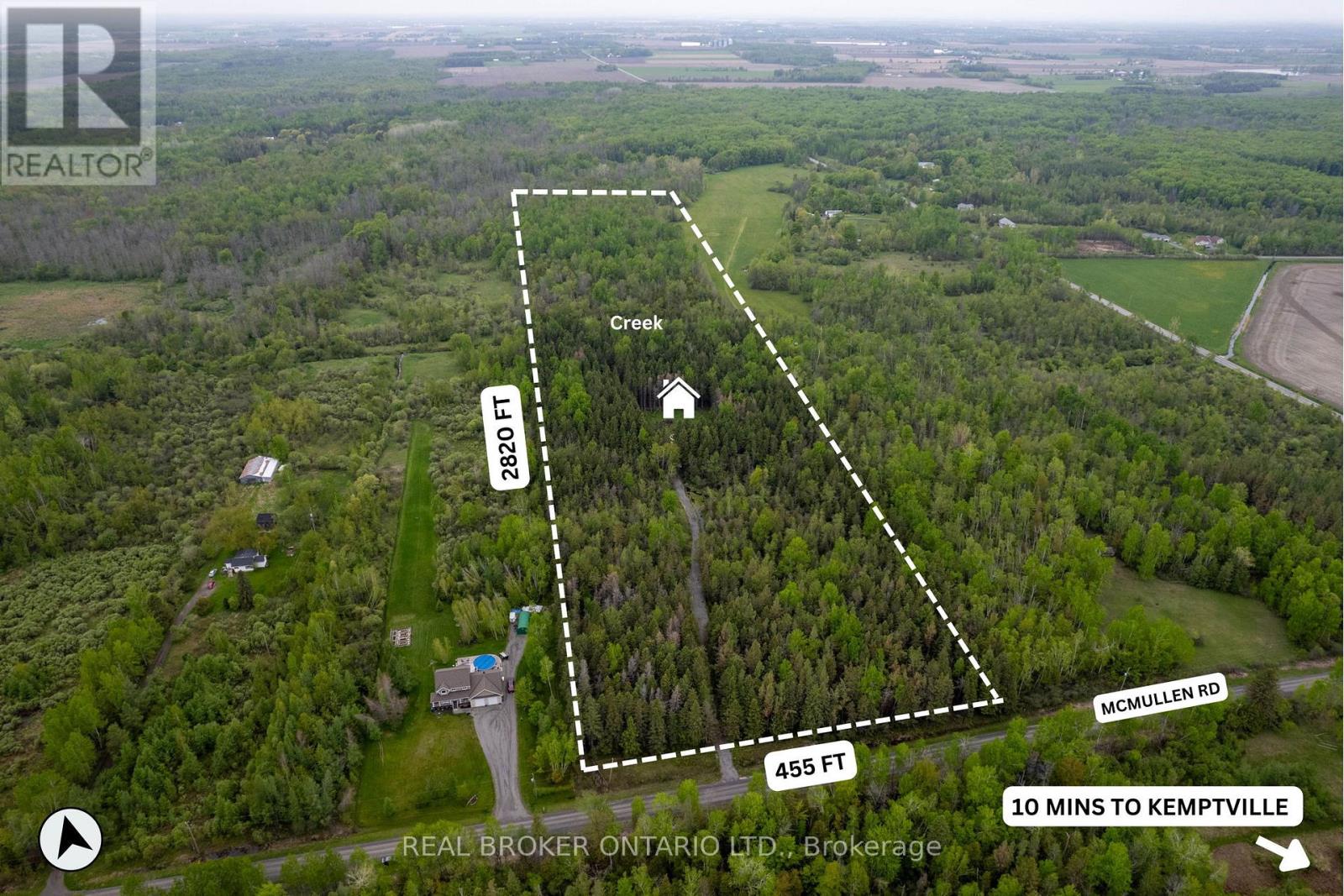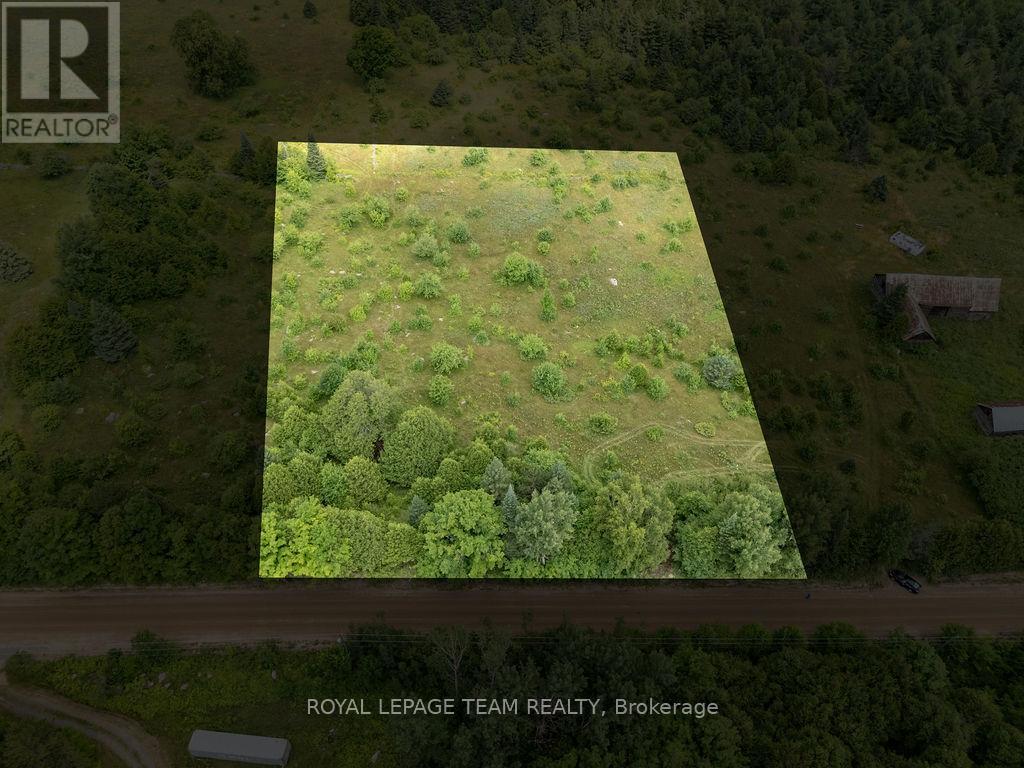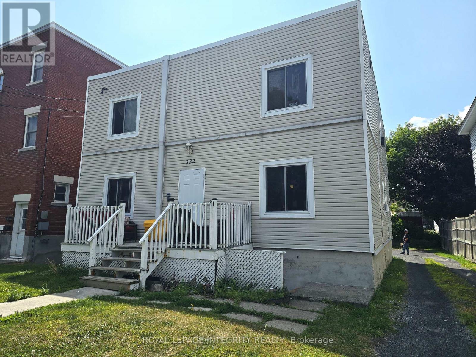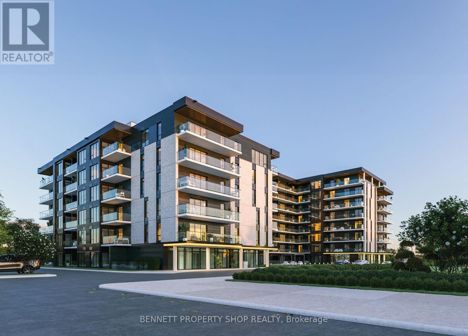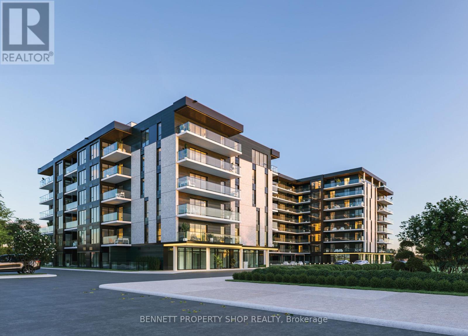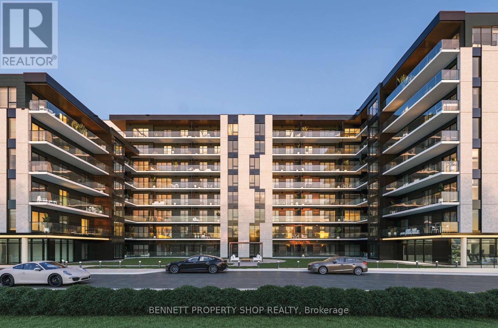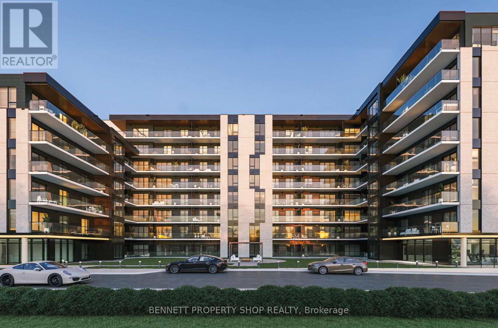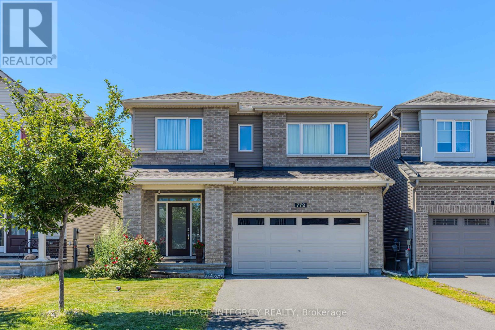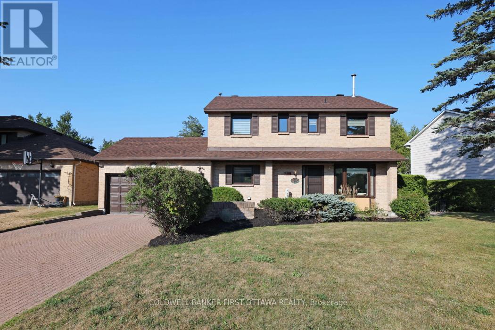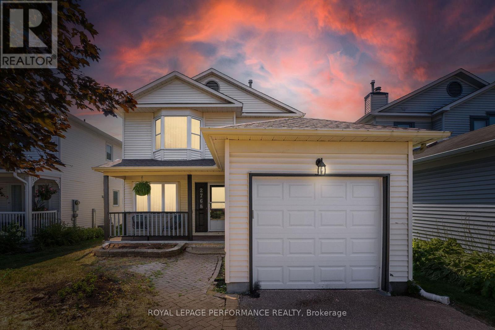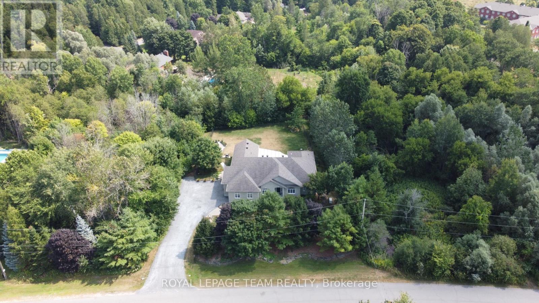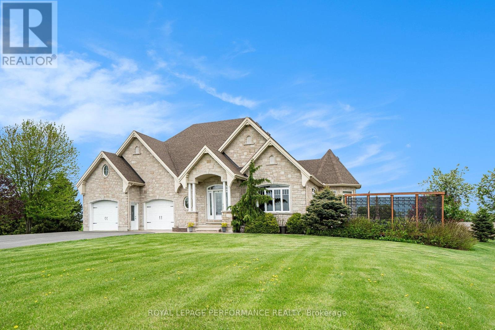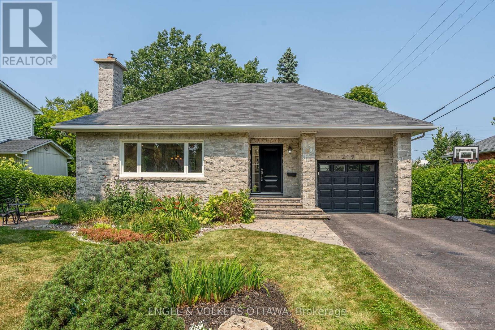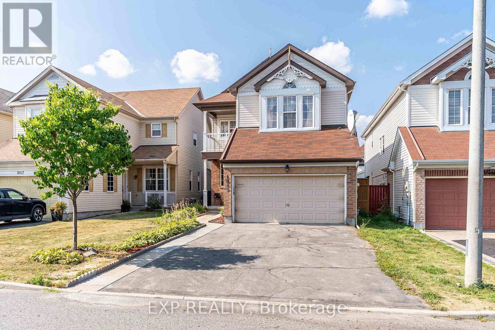We are here to answer any question about a listing and to facilitate viewing a property.
36 Marlborough Street N
Cornwall, Ontario
This retail property encompasses over 6,000 square feet of main floor space, ideal for a variety of retail operations. Key features include a convenient garage door entrance for effortless loading and unloading. Formerly a successful plumbing store, the space is appropriately zoned for home improvement, hardware, or general retail businesses. With its spacious layout and versatility, this property offers an excellent opportunity for entrepreneurs looking to establish themselves in a prime retail location. Contact us today to schedule a private showing. (id:43934)
26 Butternut Lane
Whitewater Region, Ontario
Owner says it is time to sell my Happy Place ! Located minutes from Renfrew 1 hour to Ottawa this family cottage is a rare find and is ready to be passed on to new owners. Located on Garden Lake offering great swimming, boating and fishing this property is delightful. The interior offers 2 bedrooms and open concept kitchen, dining and living areas. Woodstove to take the chill off. Lots of windows offer a beautiful view of the lake. Newly constructed front deck with glass panels provide unobstructed views everyone will enjoy. Dock at waterfront. Bunkie for the kids or grandkids. Nice flat area at the rear for parking and a great spot for cottage games. Bonus of a drilled well and septic system. Good storage in the basement with outside access. Evident that this has been a much loved property by the current owners. (id:43934)
473 Ennis Road
Tay Valley, Ontario
Along a quiet country road that winds through forest and meadow, this modern log home sits on 2.6 acres of serene land near Bennett Lake. Enclosed by a cedar rail fence, it feels both timeless and private, with no neighbours in sight except for quietly grazing cows. The back deck offers sweeping views across a meadow and into the forest beyond, a place to watch the morning mist drift and the seasons paint the treeline in their different colours. The front verandah is a gathering place for evenings with friends, or a quiet dip in the hot tub watching the sunset and evening stars. Inside, the home carries the warmth of exposed logs yet is open to light in a way that older log homes rarely are. The living room, with its hardwood floors, cathedral ceiling, and tall windows, is filled with afternoon and evening sun, creating a space that glows as the day fades. The modern kitchen, complete with updated appliances, invites conversation around the large island/breakfast bar. The main floor primary bedroom welcomes soft morning light and features a recently added walk-in closet with built-in shelving. The lower level walkout is equally inviting, with ceramic floors, radiant floor heating, pot lights, two additional bedrooms, a full bath, and a family/recreation room. With its own walk-out entrance, it holds potential for an in-law suite or a private guest retreat. Recent updates include designer fixtures, a main floor wood stove, brand new commercial washer and dryer, and a large Amish shed. Just down the road, Bennett Lake offers swimming, fishing, and paddling, while the historic town of Perth is only fifteen minutes away. Here, modern comforts blend with natural rhythms, offering a place to slow down and enjoy life in the country. (id:43934)
737 Coast Circle
Ottawa, Ontario
Open House ~ Sunday, August 24, 2025 ~ 2pm - 4pm. Live the Manotick dream in this stunning & meticulously maintained 4+1 Bedroom, 6 Bath masterpiece with 3 ensuites and no rear neighbours. This Minto built, Dahlia model B, backs onto peaceful open space with ravine in the coveted Mahogany community. It delivers style, high-end finishes and comfort, all in an unbeatable location. Step into a grand Foyer that sets the tone for the spacious, light-filled living space ahead. The updated, open-concept eat-in Kitchen boasts large windows, a bright dining area, and walkout to a balcony with serene views. The kitchen, with large island & granite countertops, flows seamlessly into the inviting family room; perfect for all your gatherings. 2nd Level features convenient Laundry Rm, a Primary BR with a walk-in closet & spa-like 5pc Ensuite w/separate soaker tub, generously sized additional Bedrooms; all carpet-free giving a fresh & modern feel. There is also a 5pc Jack & Jill Bathroom and an additional 4pc Ensuite on the 2nd Level. The walk-out Lower Level, with spacious Rec Rm, also offers a den (or extra bedroom), another Bedroom with 4pc Ensuite, a 3pc Bath, Laundry Rm, abundant storage and has plenty of natural light throughout. This space is ideal for in-laws, overnight guests, family fun or private office spaces. The backyard overlooks a ravine and offers privacy without any rear neighbors! Extras include a 2-car garage with EV charger, oversized windows throughout, and a layout designed for both elegance and function. Stroll to the waterfront, local cafés, and historic gems like Watson's Mill and Dickinson House. In this home you find a rare blend of luxury, privacy, and location. This is the one you've been waiting for! It is a must see! (id:43934)
22 Sweet Pea Way
Ottawa, Ontario
22 Sweet Pea Way. Near Tanger Mall! $3000/month plus utilites. Available October 1st. 2025. Minto Jefferson 3 model with 9 foot ceilings on the main level plus a finished basement. (2200 sq ft of finished space) Upgraded with laminate flooring through main , hardwood staircase and laminate through the 2nd level. Ceramic tile in the entry and all bathrooms. Premium corner lot and a double garage with inside entry. Large master bedroom has a walk-in closet and full ensuite bathroom. Convenient 2nd floor laundry. * NO pets. NO smoking please. Ask listing agent for Credit Application Form that must be completed with all offers to lease. Some Photos are from previously vacant listing. Tenant Occupied. 24 Hour notice for showings. (id:43934)
116 Vista View Terrace
Grafton, Ontario
Grafton Heights is a stunning hillside parcel with sweeping views of Grafton's landscape and of Lake Ontario. Only minutes to Cobourg and Highway 401, some of Northumberlands best trails and wineries, and within 45 minutes of the Great Toronto Area, Grafton Heights is the perfect balance of rural feel and urban access. The community is serviced by natural gas, municipal water, fibre optic internet, private septic and pool sized lots. The Wicklow is an elegant 3 bed, 2.5 bath bungalow, with a 2 car garage, and 1,353 sqft. of unfinished basement that blends timeless charm with modern comfort, and perfect for those who crave quiet luxury. (id:43934)
3357 Concession 1 Road
Alfred And Plantagenet, Ontario
Affordable, well maintained waterfront property on over half an acre! Check out this beautiful 2 bedroom, 1 bathroom home with direct access to the Ottawa River! On the main floor you will be greeted by a great sized foyer, large kitchen/dinning area, 1 bedroom, an office/den space, large living room with tons of natural light flowing through & large bathroom with laundry area! In the basement you will find a large workshop, another bedroom, a great living space & a walk-out to the yard! With so much potential & privacy, you can truly personalize this home! Outside you will find a large storage shed with a lean-to attached - perfect for storing equipment, or extend & turn it into a garage! Just move-in & enjoy! (id:43934)
1 - 129 Smirle Avenue
Ottawa, Ontario
PRIME LOCATION!! Welcome to this stylish and modern 2-bedroom, 1-bathroom apartment with parking, perfectly located in the heart of Westboro! This lower-level unit offers a private entrance leading to a bright, open-concept kitchen, living, and dining space. The kitchen is equipped with high-end stainless steel appliances, including a gas stove with hood fan, fridge, dishwasher, and custom cabinetry with a pantry for extra storage. Enjoy the comfort of radiant heat flooring throughout, in-suite laundry, and large windows that flood the space with natural light. The layout includes a spacious primary bedroom, a second bedroom, and a full bath, all on the main level. Relax outdoors with two private porch areas one at the front and one at the back. One surface parking spot is included, along with shared access to a secure storage shed perfect for bicycles. Located in one of Ottawa's most sought-after neighbourhood with cafés, restaurants, shops, parks, and transit just steps from your door! Schedule your showing today! (id:43934)
304 - 805 Beauparc Private
Ottawa, Ontario
Welcome to this beautifully maintained 2-bedroom, 2-bath corner unit in the sought-after Beauparc Private! Boasting 9ft ceilings and expansive windows that frame unobstructed, tranquil ravine views, this bright and airy condo offers a perfect blend of comfort and convenience. The open-concept layout features gleaming hardwood floors in the main living areas and kitchen, soft Berber carpet in the bedrooms, and elegant tile in the baths. The upgraded kitchen includes stainless steel appliances and ample counter space, while the spacious primary bedroom offers a walk-in closet and full ensuite. Enjoy your morning coffee or evening unwind on the private balcony overlooking the lush greenery. Additional features include in-unit laundry, central heating/AC, storage locker, and 1 surface parking spot. Just steps to Cyrville LRT station, minutes to shopping, dining, parks, and downtown is urban living with a serene twist. (Surface Parking Number: 4C; Locker is the 4th on the left side) (id:43934)
1671 County Rd 43 Road
North Grenville, Ontario
PRICE REDUCED! ENDLESS POSSIBILITIES! RARE OPPORTUNITY! Extensively renovated/rebuilt home on 29 breathtaking acres just 5 minutes from Kemptville! This newly redone 2+1 bed home is flooded with natural light from all the new sleek black windows. The new upper floor plan hosts a well laid out kitchen with an oversized quartz island and Cafe appliances. Custom touches throughout the home with feature walls and bar area. New large back deck overlooking the beautiful property and newly built custom fire pit! The separate garage, the original log home of the property, is a great area to work on all kinds of projects. For hobby farm enthusiasts, contractors looking for space to store equipment or a family looking to build a second dwelling, this property is what you are looking for, the newly added driveway leads to the perfect private clearing for anything you may need! The large barn offers much storage. Sprawling paths will take you through the forest to a quaint pond at the back of the property, making a picturesque skating rink in the winter. Large sugar maple trees along the road give this home privacy and curb appeal. Easy access to 416, min from Kemptville and all amenities. 24hr irrevocable on all offers as per form 244. (id:43934)
44 Renfrew Avenue
Ottawa, Ontario
Stylish 3-bedroom 3-bathroom Detached Home in the Heart of the Glebe. Welcome to this beautifully updated 2-storey detached home that effortlessly blends timeless charm with modern finishes and full, newly renovated basement! Located in one of the Glebe's most sought-after neighbourhoods, this turnkey property offers a perfect balance of comfort, style, and convenience. Open-concept main floor with a cozy living room featuring a gas fireplace, Chef-inspired kitchen with quartz countertops, induction cooktop, breakfast bar & sliding doors to the backyard and a dining area ideal for entertaining or family dinners. Upstairs, you'll find a spacious primary bedroom with a stunning 5pc ensuite featuring heated floors, his/her sinks, walk-in shower and deep stand-alone tub. Two additional bedrooms with generous closet space and a modern family bathroom with glass shower & heated floors complete the 2nd level. The basement was fully renovated in 2025, featuring a full wet bar with a fridge, a hidden washer/dryer closet, a full bathroom, and ample storage space! This well-thought-out renovation to the home offers a flexible space for a family room, office, or potential guest suite. Updates Include: New Furnace & Heat Pump, New Sewer Line & Water Line, New Weeping Tiles & Gutters, Backwater Valve Installed. Outdoor Highlights include a charming front porch perfect for morning coffee or chatting with neighbours, a private south-facing backyard oasis beautifully landscaped and bathed in sunlight, with a Multi-tiered deck and an extra-deep lot. Location, Location, Location!! Nestled in a friendly community close to TD Place, shops, restaurants, local markets, and top-rated schools. Everything you need is just steps away. (id:43934)
6925 Mary Anne Drive
Ottawa, Ontario
Welcome to your dream home in Shadow Ridge, Greely. This 3-bedroom, 3-bathroom home features a backyard designed for both relaxation and entertaining, with over $100K in upgrades including stamped concrete, a heated saltwater pool with diving rock, landscaping stones, a pergola-covered dining area, a powered cabana, and a large custom storage shed. The garage is heated for added comfort. Inside, the open-concept main floor includes an eat-in kitchen, a bright living room with a gas fireplace, and a dining area that can double as a home office. Hardwood, tile, and carpet flooring run throughout. The main floor also offers a laundry area within a functional mudroom. Upstairs, the master bedroom includes an ensuite, alongside two additional bedrooms and a full bathroom. The unfinished basement provides flexible space for future needs. This move-in ready home offers comfort, space, and value. (id:43934)
2010 Rolling Brook Drive
Ottawa, Ontario
Welcome to your dream home! Featuring a unique OVERSIZED GOURMET KITCHEN that boasts a large granite countertop island and top-of-the-line industrial appliances. This property also has BRAND NEW HARDWOOD (throughout entire main floor). Enjoy the open-concept main level with a stone-surrounded wood fireplace, hardwood staircase with iron spindle and a custom-built-in entrance closet. Hardwood floors flow throughout the 2nd level as well. Relax in the custom ensuite bathroom with heated floors, a walk-in shower and double sink vanity. The professionally finished basement with laminate floors for added comfort, electric fireplace and another room currently used as a 5th bedroom. The stunning BACKYARD OASIS is perfect for entertaining with a large salt-water pool, stamped concrete and interlock, newly stained deck, built-in lights, hot tub rough-in and a gazebo . This home is a must-see! (id:43934)
1 - 201 Maclaren Street
Ottawa, Ontario
AVAILABLE SEPTEMBER 1st. Welcome to unit #1 at 201 Maclaren, where luxurious and comfortable 1-bedroom living awaits you in the heart of Ottawa.This beautifully designed apartment offers the perfect blend of style, comfort, and convenience, tucked just off Elgin Street in one of downtown Ottawa's most vibrant neighbourhoods. Enjoy a thoughtfully updated interior featuring in-suite laundry facilities, individually controlled heat and air conditioning, and a fully equipped kitchen with high-end European appliances, ideal for modern urban living. The unit also includes heated floors, a cozy electric fireplace, and a tankless water heater, providing both luxury and energy efficiency. Step outside to a 100 sq ft shared terrace, perfect for enjoying a quiet moment in the fresh air. Additionally, residents have access to a stunning rooftop terrace on the north side of the building, available by reservation and complete with stylish seating and panoramic city views. A heated driveway ensures easy access year-round, and parking is available at an additional cost. Live steps from top restaurants like Harmons, charming cafés, boutiques, and the best of Ottawas nightlife. You're also just a short walk to the Rideau Canal and Ottawa River pathways. This is boutique downtown living at its finest - don't miss your chance to call 201 Maclaren home. (id:43934)
252 Big Sky Private
Ottawa, Ontario
Welcome to this beautifully maintained, like-new 2-bedroom, 2-bathroom condo offering stylish living in the heart of vibrant Findlay Creek a growing, family-friendly community all with low condo fees! This rare corner unit boasts an open-concept design with large windows that flood the space with natural light. Enjoy sleek, carpet-free flooring throughout and a modern kitchen featuring quartz countertops, stainless steel appliances, and an oversized island with a breakfast bar perfect for entertaining or relaxed mornings. The spacious primary bedroom offers a deep closet. The second bedroom can serve as a cozy guest room or a bright home office. Step out from the living area onto the sunny private patio perfect for your morning coffee or evening wind-down. Additional features include in-suite laundry and one dedicated parking space. Ideally located just steps from parks, schools, shops, and everyday amenities and only 8 minutes from Leitrim Station this is a rare opportunity to own a stylish, move-in-ready condo in a rapidly developing area of Ottawa. (id:43934)
210 Ridgeline Drive
Alnwick/haldimand, Ontario
Grafton Heights is a stunning hillside parcel with sweeping views of Grafton's landscape and of Lake Ontario. Only minutes to Cobourg and Highway 401, and within 45 minutes of the Greater Toronto Area, Grafton Heights is the perfect balance of rural feel and urban access. The community is serviced by natural gas, municipal water, fibre optic internet, private septic and pool sized lots. Experience refined country living in The Ashbury, a beautifully designed bungalow offering 1,677 sq.ft. of thoughtfully planned main-floor living. Featuring 3 spacious bedrooms, 2.5 bathrooms, and an oversized 2-car garage (612 sq. ft.), this home is ideal for both everyday comfort and effortless entertaining. Enjoy an open-concept layout, a premium kitchen, and a covered rear deck (280 sq. ft. ) perfect for relaxing or hosting guests outdoors. Full 1,560 sq. ft. unfinished basement .Tucked into the peaceful countryside of Grafton, this home blends modern design with natural charm. (id:43934)
1603 - 805 Carling Avenue
Ottawa, Ontario
1 bedroom + den located steps away from Dow's Lake, transit, and some of the city's best restaurants in Little Italy. Welcome to the Claridge Icon. You will be greeted by the concierge in this modern and fresh building. Tile front entrance. Chic kitchen with black cabinets with modern hardware, white quartz countertops perfectly accented by the grey tile backsplash + stainless steel appliances. Living room with floor-to-ceiling windows and patio door to balcony with expansive city views from the 16th floor. Bedroom with sliding door closet, and large window. Den is perfect for home office or flex space to suit your needs. This unit also offers in-unit laundry with stacking washer and dryer. Main bathroom with quartz counters, full shower/tub. Building amenities that you will love and actually use, including an indoor pool, sauna, gym, yoga studio, movie theatre, ground-level retail stores, 24h concierge service, and more! 1 Underground parking spot included in rent. 48-hour irrevocable on all offers. (id:43934)
310 Shakespeare Street
Ottawa, Ontario
The stage is set for an excellent opportunity on a corner lot in Ottawa. Welcome to Shakespeare Street. Just steps from the recently revitalized Montreal Road in a pocket of Vanier that features recent improvements. Enter through the covered front porch with beautiful gardens on either side. The front entrance opens to the wide living room with twin south-facing windows. Inside, youll find a functional layout, a bright airy eat-in kitchen with white tile backsplash. Rear exit to the large fenced yard. The convenient main-floor bedroom and a 2-piece bathroom are combined with laundry. Upstairs to the second level, you will be met with two generously sized bedrooms, each with a wall of closets. The upstairs also features a full 4-piece bathroom. The basement has plenty of space for storage. The corner lot features a private driveway for easy parking & plenty of space to make it your own.Thoughtful updates include: high-efficiency furnace and A/C (2020), attic insulation (2020), roof shingles (2021), and a newer fridge (2022), newer Stove (2024). An incredible opportunity to own in a dynamic, evolving neighbourhood. (id:43934)
169 Ridgeline Drive
Grafton Heights, Ontario
Grafton Heights is a stunning hillside parcel with sweeping views of Grafton's landscape and of Lake Ontario. Only minutes to Cobourg and Highway 401, and within 45 minutes of the Great Toronto Area, Grafton Heights is the perfect balance of rural feel and urban access. The community is serviced by natural gas, municipal water, fibre optic internet, private septic and pool sized lots. The Crestview is where modern elegance meets country living with 3 beds, 2 baths, and a 2 car garage all accessible on one main level. Situated on 0.7 acres, with 2,126 sqft of main level living space, and 2,000 sqft. of unfinished basement, this home is the perfect place for families looking to grow, downsizers looking to host, or anyone looking to have privacy away from the city. (id:43934)
3 River Ridge Crescent
Arnprior, Ontario
Stunning 3+1 Bedroom Home Backing onto Ravine No Rear Neighbours! Mornings are made for the sun-drenched front porch the perfect spot for coffee and quiet then spend your afternoons soaking up the sun in the private backyard oasis. Welcome to this beautifully maintained home located on a quiet, family-friendly street in one of the area's most desirable neighbourhoods. Thoughtfully designed for growing families, this home offers the perfect balance of space, comfort, and a true connection to nature all just minutes from top-rated schools, shopping, parks, and recreational amenities.The spacious main floor features both a formal living room and a warm, welcoming family room with a gas fireplace that overlooks the backyard. A sparkling, updated kitchen with granite countertops flows into a bright dining area with views of the private yard perfect for everyday living and entertaining.Upstairs, you'll find 3 generous bedrooms a 5 piece bathroom and laundry, while the recently finished lower level offers a 4th bedroom, full bathroom and rec. room - just add flooring to complete the space. This flexible lower level is ideal for multigenerational living, a guest suite, home office, or even a future Airbnb. Additional updates include newer flooring on the main level and a low-maintenance composite front deck that adds curb appeal. Step outside to your own private backyard oasis, backing onto a peaceful ravine with no rear neighbours. Enjoy the sounds of nature and spot a variety of birds drawn to the tranquil green space. A large two-tiered deck leads to a sparkling pool, sunken hot tub, and a change cabana, making this home an entertainers dream. Homes like this don't come along often book your showing today! (id:43934)
4556 Kelly Farm Drive
Ottawa, Ontario
Discover the perfect blend of luxury and exceptional value - featuring a fully legal 2-bedroom walkout secondary dwelling unit (SDU) basement suite for added income or multigenerational living! This impressive two-storey, 6-bedroom, 4.5-bath home welcomes you with a spacious foyer and a main-level den-ideal for a home office. Entertain in style in the dramatic dining room with soaring 18' ceilings or relax in the open-concept living area. The gourmet kitchen features high-end finishes, top of the line S/S appliances and a walk-in pantry, while a large mudroom offers plenty of storage and convenient access to the double garage. Upstairs, enjoy four generous bedrooms and three full bathrooms, including two ensuites and a convenient Jack & Jill bath. The luxurious primary retreat offers an oversized walk-in closet and a spa-inspired ensuite with double sinks, a freestanding tub, a separate glass shower, and a private water closet. The highlight: a finished legal 2-bedroom SDU basement suite perfect for rental income or extended family! Dont miss this opportunity. Schedule a viewing today. (id:43934)
2635 Mcmullen Road
Ottawa, Ontario
So many possibilities for this beautiful piece of land! Nearly 30 acres of privacy to build your dream home all while enjoying your own creek and ATV trails. If you're looking to mill trees, there are numerous spruce, poplar and cedar across the property. The lot is monitored with trail cams. Do not walk it without first having booked a showing. (id:43934)
00 Mountain View Road
Killaloe, Ontario
2.2 Acres with Panoramic Views | Mountain View Road, Wilno. Perched near the top of the iconic Wilno Hills, this stunning 2.2-acre parcel offers a rare combination of flat, cleared land and sweeping vistas of the Ottawa Valley. From this elevated location, enjoy breathtaking year-round views of rolling hills, patchwork fields, and vibrant seasonal colours from lush green summers to fiery autumn foliage. The property is ready for your vision, offering plenty of usable space for building your dream home, hobby farm, or weekend retreat. With excellent road access, you can enjoy both the privacy of a rural setting and the convenience of nearby amenities. Wilno itself is steeped in history as Canadas first Polish settlement, known for its cultural heritage, local artisans, and welcoming community. Just minutes away, the village offers charming eateries, a beloved tavern, and seasonal markets. A short drive east brings you to Barry's Bay, a thriving small town with grocery stores, schools, health care, shops, and a lively waterfront park on beautiful Kamaniskeg Lake. To the east, you'll find Killaloe, home to local bakeries, shops, and year-round events that draw visitors from across the Valley. Outdoor enthusiasts will appreciate the proximity to lakes, hiking trails, ATV routes, and snowmobile networks, as well as nearby Algonquin Park access points for endless adventure. Whether you're looking to build your forever home, a peaceful escape, or an investment in one of the regions most scenic areas, this property offers a unique opportunity to own a piece of the Ottawa Valleys most sought-after landscapes. Flat. Cleared. Ready for your vision with views you'll never tire of. Showings by appointment. (id:43934)
322 Cumberland Street
Cornwall, Ontario
Great Investment Opportunity! Fully rented fourplex with a solid 6.2% cap rate. This well-maintained building features three 2-bedroom units and one 1-bedroom unit, each with in-suite laundry for tenant convenience. Rents are Unit 1 $685 + utilities, Unit 2 $725 + utilities, Unit 3 $725 + utilities, and Unit 4 $875 + utilities. Each unit includes one parking space. Located in a desirable area, close to all amenities. A turn-key investment. Call today to book your private viewing! (id:43934)
2171 Hallecks Road
Elizabethtown-Kitley, Ontario
Charming 2.5-Acre Stone Country Retreat - Quick Facts Bedrooms: 2 + versatile 3rd room (office/den/bedroom) Bathroom: 1 full (4-piece) Garages & Outbuildings: Detached 2-car garage Single-car garage/workshop or storage shed. Lot Size: 2.5+ acres of mixed lawn and mature trees. Location: Minutes to Brockville and Highway 401 and an easy commute to Kingston. Welcome Home-Sunporch Entry: A bright, four-season space perfect for morning coffee, indoor gardening, or simply relaxing. Mudroom: Ample room to keep coats and boots out of the way. Main Living-Living Room: Generous proportions with large windows framing the pastoral views. Eat-In Kitchen: Oversized layout with solid oak cabinetry and abundant storage - Room for a dining table or breakfast nook, 4-Piece Bath: Conveniently located on the main level. Upstairs-Primary Bedroom: Spacious and light-filled, with room for a seating nook or small desk. Second Bedroom: Generous closet space and a large window-perfect for guests or a hobby room. Third Room: Flexible space easily used as an office, craft room, or small bedroom. Work & Play Below High-Ceilinged Basement: Ideal workshop space or extra storage. Tall ceilings accommodate workbenches and shelving. Utility Area: Space for laundry, mechanicals, and overflow storage. Outdoor Haven-Double Car Garage: Deep bays for vehicles, lawn equipment, and projects. Secondary Outbuilding: Ideal for ATVs, a workshop, or a casual hangout. Acreage: Open lawns, mature tree lines, and future potential for a large kitchen deck. Imagine sipping your morning coffee in full sun! Endless Potential This quaint stone home offers country charm, practical outbuildings, and room to grow. Whether you're looking for a weekend escape or a forever home with workshop space, this property delivers. Book your private showing today and start dreaming! (id:43934)
2 George Street N
Smiths Falls, Ontario
Victorian & First class. A rare find on about a 1/2 acre in town, a few minutes walk to the canal, all amenities and more. This home is set in the midst of award winning gardens with all entertainment essentials imaginable inside fenced and private grounds. This 4 bed, 2 bath home has been meticulously maintained and is also modernized for today's comforts. Enter the oversized foyer with formal living room, separate dining room, breakfast room, family room, laundry and powder room, all on main floor. From the formal dining room enjoy the 'Advent' season with lighting and choirs ringing out from St. John the Evangelist church. Kitchen is grand, a chef's delight. Cabinetry was custom designed with all S/S appliances, looks out to large verandah which opens to private grounds finished with interlock and a small area of lawn. Enjoy the beauty of nature or a symphony of bird songs while right at home. Welcome to a residence where Sir Wilfred Laurier (we are told) was once an invited guest. With new metal 1-car garage built 2025. (id:43934)
111 Dowdall Circle
Carleton Place, Ontario
Fully Furnished Townhome in Carleton Place Just Bring Your Bags! Beautiful 3-bed, 3-bath 2024 townhome, fully furnished and move-in ready. Includes a complete kitchen (plates, cups, cutlery, and small appliances), sofas, beds with mattresses, and a TV. The main floor offers sleek countertops, stainless steel appliances, and ample lighting. The open-concept layout is ideal for entertaining or relaxing at home.Upstairs features three spacious bedrooms, a main bath, and convenient laundry. The fully finished walkout basement provides additional living space with a full bathperfect for a family room, home office, or guest suite.Upgrades include A/C, garage door opener, contemporary doors, soft-close cabinets, and a modern kitchen backsplash.Located steps from the Mississippi River, parks, schools, and amenities. Just bring your personal belongings and tenant references.Application, proof of employment, and credit report required. (id:43934)
302 - 600 Mountaineer
Ottawa, Ontario
This 1 bed PLUS DEN nestled in a prime central location near the Ottawa General, CHEO and shopping centres, our luxury rental building offers and unparalleled lifestyle. Enjoy easy access to public transportation and the Queensway, while indulging in the amazing features and amenities. Relax and socialize on the roof-top terrace, perfect for sunbathing and relaxing, prepare a favorite BBQ recipe at the outdoor dining & BBQ area. Stay active in the fitness centre and yoga room, unwind in the lounge area or find inspiration in the dedicated co-working space. Stainless steel appliances, in-suite laundry, Bell Fibe internet, window coverings and storage lockers are all included. Underground parking spot can be included for $170 per month. Some photos are for illustration purposes only and floorplan may vary slightly. Showings are booked MON-THURS 1-7PM or SAT-SUN 11-4pm. PROMO: 2 MONTHS FREE RENT AND PARKING FOR A LIMITED TIME. Some units are available for immediate occupancy. Price reflects Promo on 1 year lease. (id:43934)
407 - 600 Mountaineer
Ottawa, Ontario
This 1 bedroom PLUS DEN is nestled in a prime central location near the Ottawa General, CHEO and shopping centres, our luxury rental building offers and unparalleled lifestyle. Enjoy easy access to public transportation and the Queensway, while indulging in the amazing features and amenities. Relax and socialize on the roof-top terrace, perfect for sunbathing and relaxing, prepare a favorite BBQ recipe at the outdoor dining and BBQ area. Stay active in the fitness centre and yoga room, unwind in the lounge area or find inspiration in the dedicated co-working space. Stainless steel appliances, in-suite laundry, Bell Fibe internet, window coverings and storage lockers are all included. Underground parking spot can be included for $170 per month. Some photos are for illustration purposes only floorplan may vary slightly. Showings are booked MON- THURS 1-7PM or SAT-SUN 11-4pm. PROMO: 3 MONTHS FREE RENT AND PARKING FOR A LIMITED TIME. Some units are available for immediate occupancy. Price reflects Promo ona 1 year lease. (id:43934)
705 - 600 Mountaineer
Ottawa, Ontario
PROMO: 2 MONTHS FREE RENT AND PARKING FOR A LIMITED TIME. This stunning 2-bedroom, 2-bathroom rental apartment offers modern design, luxurious amenities, and a spacious layout for ultimate comfort. Immediate occupancy is available. The primary bedroom features a private ensuite and a walk-in closet, providing convenience and ample storage. The unit includes a large balcony, perfect for relaxing and enjoying the view. The open-concept living space boasts stainless steel appliances, granite countertops, a glass shower, in-suite laundry, and central air conditioning. Included in the rent are BELL Fibe Internet, hot water, window coverings, and an underground storage locker. Residents enjoy access to premium on-site amenities, including a fitness and yoga room, a rooftop terrace with a BBQ grill, coworking and lounge spaces, a pet grooming area, bike storage, and an electric vehicle charging station. Conveniently located within walking distance of groceries, shopping, scenic walking paths, and public transit, this unit is ideal for modern, connected living. Underground parking is available for $170/month. Some photos are for illustration purposes only and floorplan may vary slightly. Showings are booked MON-THURS 1-7PM or SAT-SUN 11-4pm. Some units are available for immediate occupancy. Price reflects Promo on 1 year lease. (id:43934)
501 - 600 Mountaineer
Ottawa, Ontario
PROMO: 2 MONTHS FREE RENT AND PARKING FOR A LIMITED TIME. This stunning 2-bedroom, 2-bathroom rental apartment offers modern design, luxurious amenities, and a spacious layout for ultimate comfort. Immediate occupancy is available. The primary bedroom features a private ensuite and a walk-in closet, providing convenience and ample storage. The unit includes a large balcony, perfect for relaxing and enjoying the view. The open-concept living space boasts stainless steel appliances, granite countertops, a glass shower, in-suite laundry, and central air conditioning. Included in the rent are BELL Fibe Internet, hot water, window coverings, and an underground storage locker. Residents enjoy access to premium on-site amenities, including a fitness and yoga room, a rooftop terrace with a BBQ grill, coworking and lounge spaces, a pet grooming area, bike storage, and an electric vehicle charging station. Conveniently located within walking distance of groceries, shopping, scenic walking paths, and public transit, this unit is ideal for modern, connected living. Underground parking is available for $170/month. Some photos are for illustration purposes only and floorplan may vary slightly. Showings are booked MON-THU 1-7PM or SAT-SUN 10-4pm. Some units are available for immediate occupancy. (id:43934)
515 - 600 Mountaineer
Ottawa, Ontario
This 1 bedroom PLUS DEN is nestled in a prime central location near the Ottawa General, CHEO and shopping centres, our luxury rental building offers and unparalleled lifestyle. Enjoy easy access to public transportation and the Queensway, while indulging in the amazing features and amenities. Relax and socialize on the roof-top terrace, perfect for sunbathing and relaxing, prepare a favorite BBQ recipe at the outdoor dining and BBQ area. Stay active in the fitness centre and yoga room, unwind in the lounge area or find inspiration in the dedicated co-working space. Stainless steel appliances, in-suite laundry, Bell Fibe internet, window coverings and storage lockers are all included. Underground parking spot can be included for $170 per month. Some photos are for illustration purposes only and floorplan may vary slightly. Showings are booked MON-THURS 1-7PM or SAT-SUN 11-4pm. PROMO: 2 MONTHS FREE RENT AND PARKING FOR A LIMITED TIME. Some units are available for immediate occupancy. Price reflects Promo on 1 year lease. (id:43934)
772 Samantha Eastop Avenue
Ottawa, Ontario
Nestled on a peaceful street just steps from parks in the family-friendly neighborhood of Stittsville, this stunning Clairmont model offers everything you need for modern family living. The open-concept main floor features soaring 9-foot ceilings, rich hardwood floors, pot lights, and spacious living and dining areas perfect for entertaining. The upgraded kitchen is a true highlight, showcasing a large island with quartz countertops, high-end stainless steel appliances, and plenty of cabinetry for storage. Upstairs, you'll find four generously sized bedrooms, two full bathrooms, and a laundry room equipped with premium machines. The primary suite includes a walk-in closet and a luxurious ensuite with upgraded quartz counters. The fully finished, sound-proofed basement provides additional living space with a kitchenette, full bathroom, and an extra bedroom which is ideal for guests or extended family. Outside, enjoy a beautifully landscaped, fully PVC maintenance-free fenced backyard with interlock, a gazebo, and a cherry tree perfect for outdoor relaxation. Impeccably maintained by the original owners, this home is truly move-in ready and a must-see! (id:43934)
865 Cappamore Drive
Ottawa, Ontario
Welcome to your dream home in the heart of Half Moon Bay, a vibrant and family-friendly community! This brand new, never-lived-in 3-storey home built by award-winning Minto offers the perfect blend of modern style and thoughtful design. One of the standout features of this home is the bonus living room on the first floor, a versatile space perfect for a home office, media room, playroom, or cozy family lounge. With two spacious living areas across three levels, there's room for everyone to relax and spread out. The bright and open-concept second floor features a sleek kitchen with modern cabinetry and stainless steel appliances, flowing seamlessly into the main living and dining area, ideal for entertaining or everyday family life. Upstairs, the private primary suite includes a walk-in closet and luxurious ensuite, while two additional bedrooms and a full bath complete the top floor - perfect for kids, guests, or a home office setup. (id:43934)
338 Liard Street
Ottawa, Ontario
Welcome to one of Stittsville's great family neighbourhoods! This beautifully maintained home offers a spacious and versatile layout perfect for modern living. The inviting foyer opens to a large living/dining room combination, currently enjoyed as a double living room, featuring a natural gas fireplace and a bright bay window with sitting ledge. The expansive eat-in kitchen boasts granite countertops, ample cabinetry, and a second bay window overlooking the stunning backyard and pool. A cozy family room (currently used as a dining room) includes a wood-burning fireplace, while a convenient main floor laundry/mudroom with custom built-in cabinetry provides access to the two-car garage. A convenient powder room completes the main level. Upstairs, the circular staircase leads to a generous primary suite with a full wall of closet space, two large windows, and a private ensuite with makeup vanity, soaker tub, shower, and linen closet. Two additional good-sized bedrooms, another full bath, and an extra linen closet provide plenty of storage and comfort for the whole family. The exterior is equally impressive with extensive landscaping, an interlock walkway and driveway, and a fully fenced backyard (wrought iron) showcasing a spectacular 41 x 20 pool with slide and diving board, pool shed, new decking, and irrigation system. Upgraded insulation adds energy efficiency to this well-cared-for property. This home is a true gem in a sought-after family-friendly communityperfect for entertaining and everyday living. (id:43934)
2056 Scully Way S
Ottawa, Ontario
Located in a desirable, family-oriented neighborhood of Orleans, this well-maintained 3-bedroom, 2-bathroom home offers the perfect blend of comfort, space, and versatility. The inviting, open-concept main floor is filled with natural light, creating a warm and welcoming space ideal for both everyday living and entertaining. Upstairs, the generous primary bedroom retreat provides a peaceful escape, while two additional bright bedrooms offer flexibility for family, guests, or a home office. The fully finished basement expands your living space with a cozy family room perfect for movie nights or a play area plus a large storage area to keep everything organized.With its prime location close to parks, schools, shopping, and transit, this home is a rare find in todays market. (id:43934)
663 Stewart Boulevard
Brockville, Ontario
25,000 Vehicles/Day pass by this Exceptional 4 Acre Commercial Property with Versatile Buildings and 2 Year Old Showroom Space. This well-maintained commercial property offers a unique combination of functional buildings ideal for a variety of business uses. A standout feature is the purpose-built showroom designed for RV or large display. This impressive space offers high ceilings, abundant natural light through perimeter windows and glazed overhead doors, and oversized rear doors for easy access. Mezzanine and 5 well-appointed offices, 2 washrooms, 2 Kitchenettes, and utility areas complete the layout. The building is in excellent condition and ready for immediate use.This is a rare opportunity to acquire a flexible commercial property with strong infrastructure and move-in-ready facilities. There is also a Maintenance Building, with a Reception Area at the Front & a Large Workshop Area at the Rear. There is another Building on a Cement Slab with Ten 8 Ft Wide Garage Doors, with Interior Dimensions of 20 X 12 Ft. Buy Before Values Skyrocket !!! (id:43934)
2768 Wyldewood Street
Ottawa, Ontario
Welcome to 2768 Wyldewood Street! This inviting home combines comfort and style. Enjoy your summer evenings sitting on the front porch! The main level boasts warm hardwood floors, cozy wood-burning fireplace and a bright eat-in renovated kitchen with quartz counters and plenty of counter-space and storage. Upstairs offers a primary bedroom with ensuite powder room and walk-in closet, two additional bedrooms and a full bathroom. The finished basement offers even more space with a recreation room. Entertain in the back yard with deck! Easy access to parks and walking trails, nearby grocery stores, a variety of dining options, fitness facilities, and convenient public transit. (id:43934)
331 Willow Aster Circle
Ottawa, Ontario
Welcome to 331 Willow Aster Circle! A bright, spacious, and move-in ready townhome offering style, comfort, and functionality. The inviting curb appeal features a blend of brick and siding, with a private driveway and single-car garage. Step inside to a welcoming foyer with ceramic tile, convenient powder room, and access to the garage. The open-concept main level features rich hardwood floors, a cozy gas fireplace, and large windows that flood the space with natural light. The living and dining areas flow seamlessly into a modern kitchen, complete with stainless steel appliances, abundant cabinetry, and direct access to the fenced backyard perfect for entertaining or enjoying quiet evenings outdoors. Upstairs, you'll find three generously sized bedrooms, all with hardwood flooring. The primary suite offers a private ensuite with a glass shower and plenty of natural light. The additional bedrooms are perfect for children, guests, or a home office. Located in a desirable community close to parks, schools, shopping, and transit, this home is ideal for families and professionals alike. This one wont last long book your showing today! (id:43934)
6196 Elkwood Drive
Ottawa, Ontario
Situated in Orchard View Estates on a private 1.4 acre lot surrounded by mature trees, beautiful hardscaping, manicured perennials. This stunning custom home offers timeless design, high-end finishes, & serene outdoor living. The great room features a gas fireplace, wet bar and built-in cabinetry w/soapstone counters, beverage fridge, ice maker & automated blinds. Gourmet kitchen with walnut accents, quartz counters, stainless appliances & oversized island. Main floor includes a private office and formal dining room. Luxurious primary suite with gas fireplace, custom California closet, & spa-like ensuite with heated floors and towel rack. Private in-law suite with ensuite bath, easily converted back to 2 bedrooms. Extremely large screened in porch built in 2023 offers a delightful gathering place for your family. Fully fenced area for children or animals to enjoy. Finished lower level includes family room, games/exercise area, bedroom, full bath, laundry with heated floors, and kitchenette. Updates: furnace 2023, Air Conditioning 2023, Generac whole home generator 2023, dual sump pumps 2024, water treatment 2024, Oversized 3-car garage. 200 amp service. A rare blend of privacy, elegance, & functionality. (id:43934)
1218 800 Route E
The Nation, Ontario
Step into this stunning 3-bedroom, 2-bathroom bungalow, where modern elegance meets cozy charm, all designed for low-maintenance living. The spacious foyer welcomes you into a beautifully flowing layout, seamlessly connecting the living room, kitchen, and dining area. The living room features a striking feature wall and fireplace, creating a warm and inviting ambiance. The kitchen is a chef's dream, offering a walk-in pantry, generous island, and ample storage. The primary bedroom boasts a walk-in closet, providing both style and functionality. Flooded with natural light from large windows throughout, this home is bright and airy. The fully finished basement expands your living space, complete with a large family room, second fireplace, two additional bedrooms, and a full bathroom perfect for guests or extended family. Enjoy the serenity of a private lot with no rear neighbors, ideal for relaxation and entertaining. Radiant floor heating in basement, main floor and garage. The stamp concrete patio and firepit area set the stage for memorable summer gatherings. A spacious 3 garage doors adds the finishing touch to this exceptional property. This location is just minutes from Highway 417, schools and a variety of amenities. Don't miss your chance to own this one of-a-kind home in St-Albert! (id:43934)
249 Faircrest Road
Ottawa, Ontario
249 Faircrest Road is set on a mature hedged lot offering a rare sense of privacy along one of Alta Vista's premier streets - just minutes from downtown, top-rated schools, and the major hospitals, including CHEO, the Riverside, and the General. The main level is designed with bright, connected spaces filled with natural light. The spacious kitchen has ample cupboards and granite counter space. Finishing the main floor, you'll find three comfortable bedrooms - one being a spacious primary with multiple closet spaces and a 5-piece ensuite with laundry, another with direct access to a side-facing deck, and a well-appointed shared 4-piece bathroom. The fully finished lower level, accessible through the side yard entrance and offering proper egress for a potential income suite, has a spacious open-concept recreation area with multiple zones, great for lounging, games, or multimedia. A large bedroom with warm wood finishings, a built-in desk nook, and a modern ensuite bathroom adds convenience for guests or extended family. Outdoors, the landscaped backyard offers multiple stone patios, a raised deck, mature trees, and vibrant perennial gardens, creating a unique, picturesque setting for both relaxation and entertaining. This home offers peaceful living with unmatched access to a variety of amenities - from walking paths along the Rideau River to the charming shops and cafés in Old Ottawa South, Old Ottawa East, and the Glebe. Book your showing today! (id:43934)
32 Kyle Avenue
Ottawa, Ontario
Welcome to this Magazine-Worthy Home in the Heart of Stittsville! Proudly positioned on a premium corner lot, this 4+1 bedroom, 4 bathroom residence has exceptional curb appeal and an expansive front yard perfect for outdoor enjoyment. This home offers over-the-top comfort, functionality, and luxurious upgrades throughout. From the moment you walk in, you'll fall in love with the bright and airy main floor, featuring a sun-soaked living room that flows effortlessly into the formal dining area ideal for hosting family and friends. The chef-inspired kitchen is a true showpiece, fully renovated in 2021 with quartz countertops, a waterfall island with built-in wine fridge, custom cabinetry, built-in refrigerator, 6-burner gas stove, and premium stainless steel appliances. Just off the kitchen, step down into the cozy sunken family room with a beautiful wood-burning fireplace set against a stone feature wall the perfect spot to unwind. Also on the main floor: a convenient 2-piece powder room and a main floor laundry room for everyday ease. Upstairs, you'll find a versatile loft/den that can easily serve as a 5th bedroom, home gym, office, or playroom the choice is yours! The primary retreat offers a luxurious ensuite with a large glass shower and stylish vanity. Three additional spacious bedrooms are complemented by a modern 4-piece main bath. The fully finished lower level is made for entertaining and relaxation, featuring an expansive recreation room, a gas fireplace, wet bar with wine fridge, a dedicated home gym, potential home office space, and a 3-piece bathroom with standing shower. Step outside to your private backyard oasis complete with a stone patio, inground pool, and PVC fencing (2022) for peace of mind and privacy. Stylish, spacious, and absolutely turnkey this is the one you've been waiting for. Book your private tour today! (id:43934)
1049 Fieldfair Way
Ottawa, Ontario
Welcome to this stunning Rosemere model home built by Phoenix Homes. Nestled in the desirable Orleans community, this home offers a perfect blend of luxury and functionality, complemented by an excellent location with convenient access to local amenities. Step inside to an open concept design, that offers a bright and airy living/dining area with plenty of room for family gatherings. The gourmet kitchen includes a breakfast area, pantry, as well as a large family room. The second floor offers a laundry room, 4 large bedrooms with a walk out balcony, spacious ensuite, walk in closet and full second bathroom. Enjoy the beautifully landscaped low maintenance backyard to relax and entertain family and friends. Located minutes to parks, scenic trails, schools restaurants, transit, the beach, this home is designed with thoughtful details and ample space, all within a prime Orleans location. Schedule your private viewing today! (id:43934)
7595 Snake Island Road
Ottawa, Ontario
Exceptional combination property on 9.9 acres! Main split level home-all brick-5 bedroom- Central air-1.5 baths-Main flr laundry ,family room w/gas FP,Double garage,Newer Generac-(Nat gas)-Chain link fenced rear yard,Rear deck,Interlock drive-Lovely private treed property with 7 acre mature Red pine plantation.Recent roofing,air conditioning unit- That's not all!! "Honey house" is an additional residence/in-law retreat with double garage(Separate well and septic)2 bedrooms-Kitchen-living ,dining and laundry rooms,and 4 pc bath.Building measurements will be available)(Electric heat with separate hydro meter.)Many more details during your visit! Feature sheets available with additional information.Just minutes to Metcalfe.Greely and Ottawa South! This lovely rural residence has been built and maintained by original owner. (id:43934)
15890 Dixon Road
South Stormont, Ontario
Spacious 4 bed, 4 bath family home on 5.95 acres ideal for multi-generational living or families seeking room to grow. The main floor offers a formal living and dining room, large kitchen with separate prep area, cozy family room, and a den/office that could serve as a 5th bedroom, plus a full bath. Upstairs, find 4 oversized bedrooms and 2 full baths. Hardwood flooring runs throughout the main and second levels. Large picture windows bring in an abundance of natural light and provide passive solar warmth.The walk-out basement offers 9' ceilings, a workshop, full bathroom, and a kitchenette, perfect setup for an in-law suite, teen hangout, or nanny quarters. Outside, enjoy the peace and privacy of a partially fenced property with room for kids to play, gardens to grow, or even a few animals.The detached double garage (24' x 22') with 9' doors and 100 AMP service is ideal for hobbyists or extra storage. Major upgrades(2003) include a new foundation (2002), steel roof (2008), well and oversized septic and new foundation (2002), 400 AMP electrical service, and propane furnace (2011). New Water softener, Aerator and on demand RO system June 2025. Backup power hookup provides added peace of mind.This well-maintained and versatile property is nestled in a quiet country setting, surrounded by nature and only a short drive to town. A rare opportunity for those needing both space and flexibility. (id:43934)
165 Mcclellan Road
Ottawa, Ontario
Calling all families, professionals, and savvy investors!Welcome to 165 McClellan Road. With 4 generously sized bedrooms and 2 bathrooms, theres plenty of space for everyone. Inside, you'll appreciate the beautiful hardwood flooring that flows throughout the home. The front living room is drenched in sunlight and finished by custom built-ins. The heart of the home is the bright and airy kitchen with ample cabinet space and a pantry! It is complimented by a large eating area that takes you out to your own personal sun room, perfect for your morning coffees. The spacious dining room is perfect for hosting family gatherings or dinner parties. The lower level includes a large family room and a perfect bar area for entertaining! Additional highlights include an irrigation system, new roof & furnace, and proximity to top-rated schools, parks, shopping, and public transport. This is more than just a house - its a place your family can grow, thrive, and make lasting memories. Schedule your private showing today! (id:43934)
160 Mattingly Way
Ottawa, Ontario
Welcome to 160 Mattingly Way in sought-after Riverside South! This bright and spacious Urbandale Franklin Model II, End Unit townhome features 3 bedrooms, 3 bathrooms, and a thoughtfully designed layout perfect for modern family living! Step into the generous front entrance that sets the tone for the open and inviting main floor. The kitchen, complete with granite countertops, seamlessly opens to the dining room and living room, ideal for both everyday living and entertaining. Upstairs, you'll find a convenient laundry room and a spacious primary suite with a walk-in closet and private ensuite and two additional bedrooms and a main bathroom. The spacious finished basement offers versatile space for a family room, home office, or play area. The mudroom allows for additional space to keep items organized and located right beside the garage. Enjoy the privacy of no rear neighbours, a fenced yard, and natural shade from mature trees in both the front and back! Within walking distance to schools, parks, and public transit (Park & Ride), this well-maintained home offers comfort, space, and unbeatable convenience! (id:43934)




