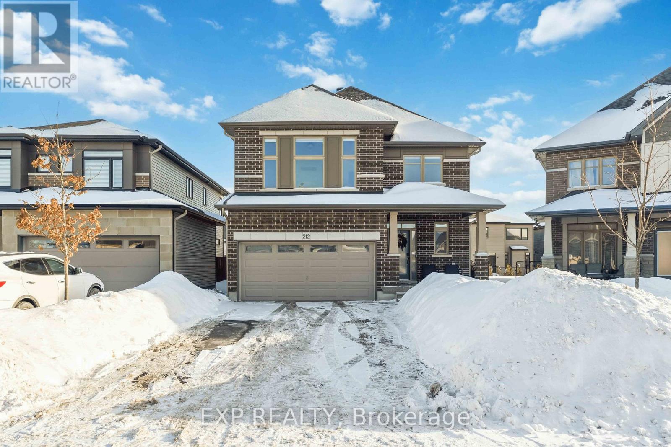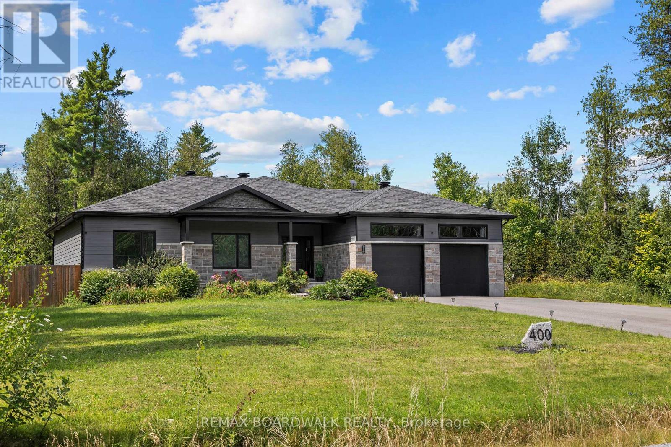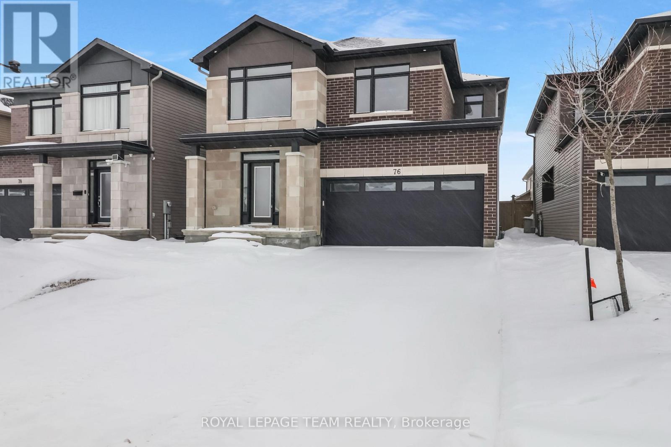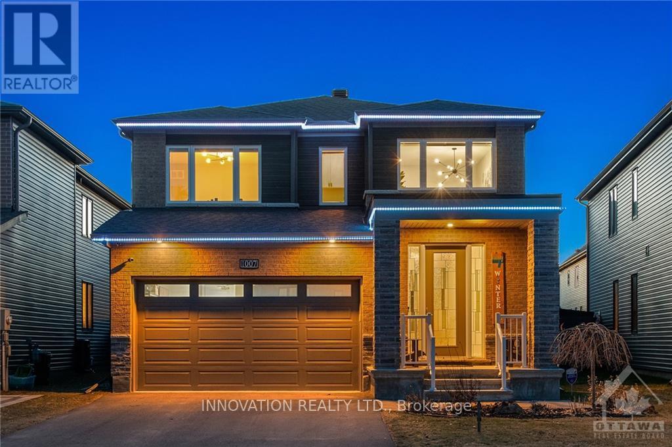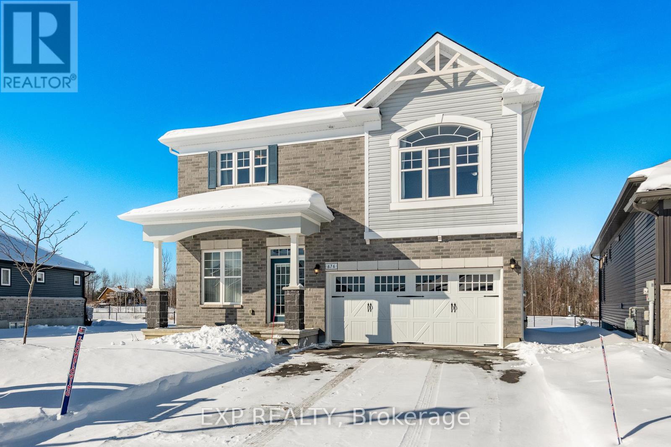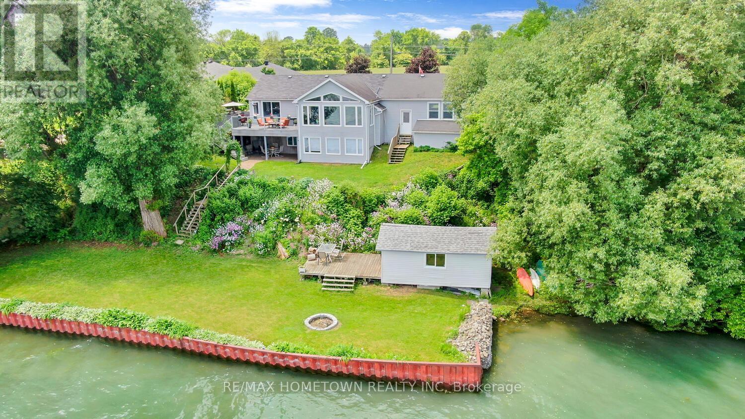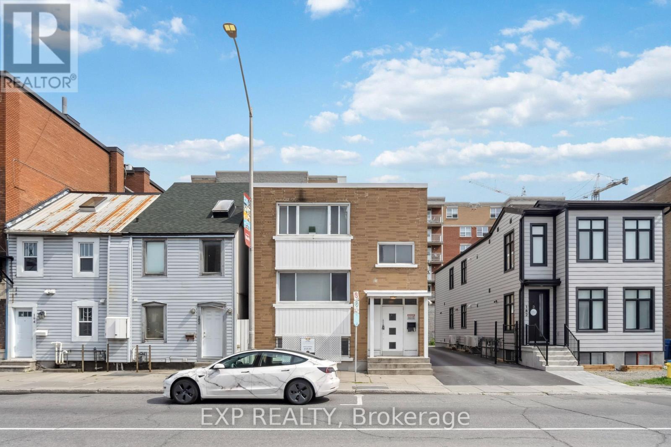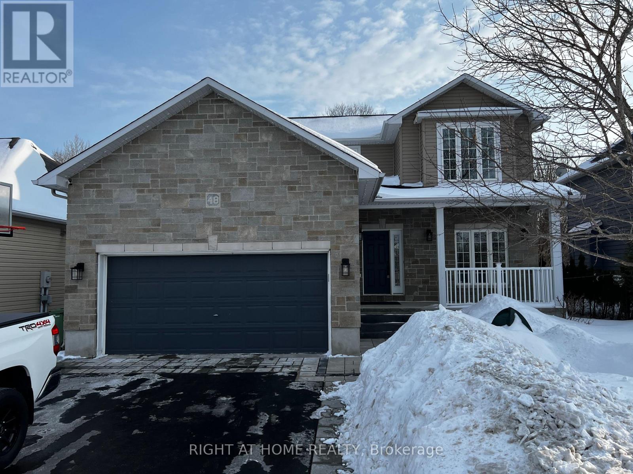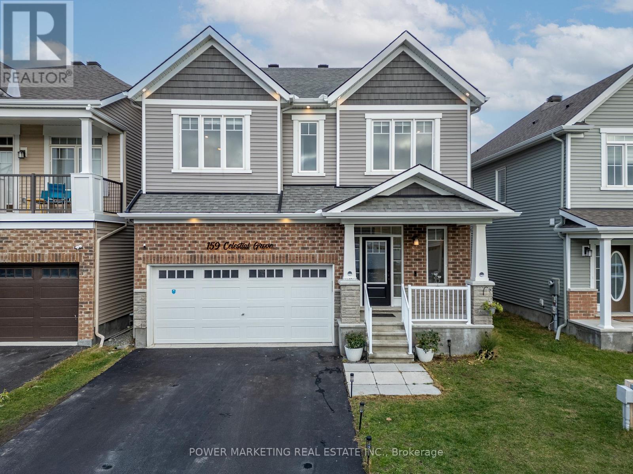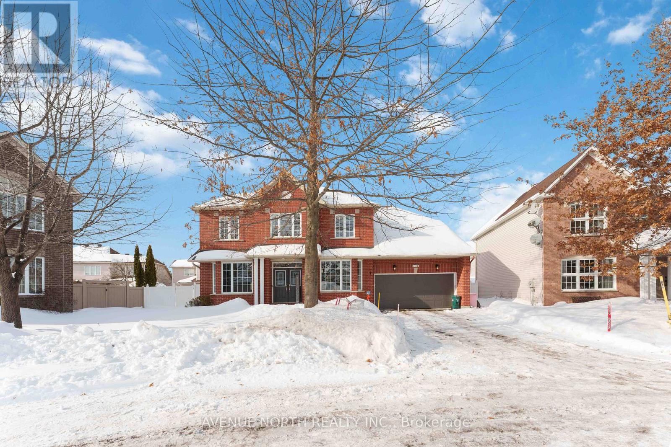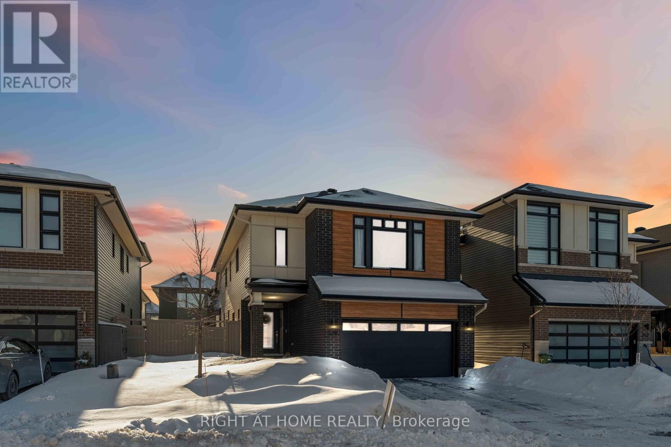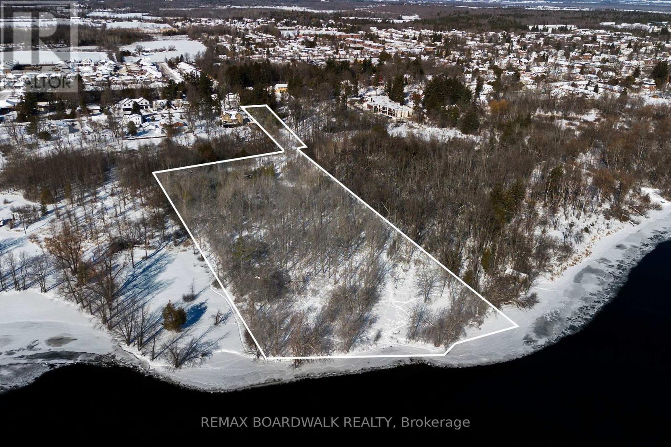We are here to answer any question about a listing and to facilitate viewing a property.
212 Reisling Way
Ottawa, Ontario
Welcome to this beautifully upgraded single-family home located in the highly sought-after community of Findlay Creek. Offering 4 spacious bedrooms above grade and thoughtfully designed living spaces, this home is ideally positioned close to excellent schools, shopping, parks, and recreational amenities.The main level welcomes you with an elegant entryway featuring quality tile flooring and rich solid oak hardwood that extends throughout the principal areas. Large windows fill the formal dining space with natural light, leading into a stylish, modern kitchen complete with quartz countertops and upgraded finishes. The living room is a true highlight, showcasing impressive cathedral ceilings that create an open and airy atmosphere extending to the second level.Upstairs, you'll find four well-proportioned bedrooms, including a spacious primary retreat with vaulted ceilings, a large walk-in closet, and a beautifully appointed ensuite featuring dual sinks, quartz counters, a glass shower, and a relaxing soaker tub.The fully finished basement adds exceptional versatility, featuring an additional bedroom / office area, full bathroom and a complete kitchen setup, making it ideal for extended family or a potential in-law suite. With high-end luxurious upgrades throughout, this home offers both comfort and value in one of Ottawa's most desirable neighbourhoods. (id:43934)
400 Cinnamon Crescent
Ottawa, Ontario
Embrace a lifestyle of serenity and vibrant living in this exceptional bungalow built in 2019. Nestled on a private, fully fenced two-acre corner lot, this retreat offers the perfect harmony of peaceful seclusion and effortless entertaining. Step inside to discover an inviting open-concept main floor, where daily family life and lively gatherings flow seamlessly. Picture yourself captivated by the stunning backyard views framed by a massive dining room window. The heart of the home lies in the gourmet kitchen, boasting stainless steel appliances, granite countertops, and a generous island. The ideal hub for culinary creations and social connections. Elegant hardwood floors guide you through the main level to three spacious bedrooms, including a primary suite complete with a walk-in closet and a four-piece ensuite.The expansive, fully renovated (2024) basement unveils a world of possibilities. Descend into a cozy family room for movie nights, and discover a bright, versatile space with a walk-in closet, perfect as a guest suite, home gym, or games room. Seek tranquility in the sound-dampened den, your private sanctuary for yoga, meditation, or even musical pursuits, conveniently located next to a full bathroom.Outside, your two-acre haven awaits. Explore private walking trails, tap the mature maples, or unwind under the stars by the fire pit or in the soothing hot tub. The fully insulated and heated garage, featuring custom cedar walls, and 12' ceilings provides room for vehicles, bikes and work space. Plus, a dedicated gravel parking area accommodates your RV, boat, and more. Enjoy peace of mind knowing an 18kW Generac generator (2023) stands ready. This kind of privacy coupled with being just 2 minutes to the 417, and 20 mins to Kanata is a rare find. This is more than a Home; it's a Lifestyle. (id:43934)
76 Big Dipper Street
Ottawa, Ontario
Welcome to this stunning double car garage detached home located in one of Ottawa's most prestigious communities, Riverside South. Step inside through the wide, inviting foyer featuring a double door closet and a convenient powder room. The open concept main level boasts elegant hardwood flooring, a spacious living and dining area, and a beautiful half wall with a see through fireplace that connects to the cozy family room. The gourmet chefs kitchen is a showstopper, showcasing quartz countertops, stainless steel appliances, a walk in pantry, and premium cabinetry with ample storage. Upstairs, you will find a bright loft, a rare feature, ideal for a home office, study, or relaxation space. The primary suite impresses with its large walk in closet and a luxurious four piece ensuite, while three additional generous bedrooms, a full bathroom, and a convenient laundry room complete the second level. The fully finished basement offers a spacious recreation area perfect for entertaining, a gym, or additional family living. The backyard is fully fenced with PVC fencing, providing privacy and low maintenance for outdoor enjoyment. Enjoy easy access to top rated schools, parks, scenic walking trails, shopping, public transit, and the upcoming LRT expansion, making this a fantastic place to call home. (id:43934)
1007 Offley Road
Ottawa, Ontario
Introducing an exquisite gem in the world of real estate a truly stunning and highly upgraded home that epitomizes luxury and sophistication nestled in the prestigious neighborhood of Manotick. The main living area is a testament to exquisite taste and contemporary style. Bathed in natural light, the openconcept design seamlessly connects the living room, dining area, and gourmet kitchen, creating an ideal space for entertaining guests or enjoying quality time with family. High-end finishes, such as gleaming hardwood floors, custom lighting fixtures, and extra large windows, add an extra layer of allure to the ambiance. The chef's kitchen is aculinary enthusiast's dream come true with upgraded cabinetry, waterfall island and sleek stainless-steel appliances, elevating the kitchen's functionality and aesthetic appeal. With over $70,000 of beautiful upgrades,this home is less expensive than the model homes. Hot tub, Pool, Gazebo,and shed included. (id:43934)
676 Fisher Street
North Grenville, Ontario
Welcome to a rare offering in the sought-after eQuinelle community-where luxury living meets resort-style amenities. This exceptional 4-bedroom home enjoys one of the most coveted lots in Kemptville, backing onto a tranquil pond with no rear neighbours and breathtaking sunset views. A $110,000 premium lot, this exclusive setting offers unmatched privacy and year-round natural beauty. Inside, sun-filled spaces and elevated finishes define every room. The bright open-concept main floor captures serene views of the water and mature trees from both the living room and the chef's kitchen. Here, you'll find floor-to-ceiling cabinetry, soft-close features, and a 36" gas stove-perfect for the cook who wants both style and performance. Upstairs, the sought-after Billings model showcases a stunning great room with soaring 10-foot ceilings-an impressive, light-filled space ideal for entertaining or unwinding. The primary suite feels like a boutique hotel retreat, offering an upgraded soaker tub with handheld faucet, a glass-enclosed tiled shower with niche, and peaceful pond views to start and end your day. The fully finished lower level adds exceptional versatility, featuring lookout windows, a full bathroom, and abundant storage-ideal for guests, a home office, or a recreation zone. Beyond your door, eQuinelle's award-winning community elevates everyday living with access to the Resident's Club, heated pool, golf course, gym, and walking paths. Nature lovers will appreciate nearby attractions including the Rideau River, Ferguson Forest Trails, Libby Island, and more. With $50,000 in upgrades, an EV charger, no rear neighbours, and views that command attention, this is a one-of-a-kind opportunity to own a private oasis in one of Kemptville's most vibrant communities. A home of this caliber is rarely offered and impossible to forget. (id:43934)
1435 County Road 2 Road
Augusta, Ontario
Welcome to 1435 County Road 2, a rare find on the beautiful St. Lawrence River! If you're looking for peaceful waterfront living, step inside and be instantly greeted with a full view of the river through a wall of large windows. Open-concept living and dining areas. The built-in wall unit includes a buffet, china cabinets, lighting, and lots of storage. Custom walnut kitchen with a generous island, including a prep sink and seating, designed for creating great meals and gathering with friends. Just off the kitchen is a 3-piece bath with a walk-in shower and a separate laundry room with a built-in ironing board. 2-car oversized garage with workshop area.The primary bedroom offers built-in drawers and cupboards and a spacious walk-in closet. Access the large deck from the living room or bedroom. Enjoy quiet mornings with coffee and an expansive river view, and watch the ships go by. Soak in the river views sitting on the deck, with a railing of glass panels and a dining area with built-in seating and storage cupboards, ideal for year-round BBQs. The lower level offers the same large windows as the main-level living room and includes two additional bedrooms, a 4-piece bath with a large soaker tub, a large walk-through storage room, and a big flexible room that can be used as a family room or office.The view may be too distracting to get much work done! Walk out to a covered patio and follow the stairs to the river to a 100 ft wide lawn, a cabin for sleeping,storing kayaks,swimming and fishing supplies. Attached is another deck for dining or lounging. Beyond the cabin is a beach area. Wildlife abounds; every day when you see the resident bald eagle sitting on its perch in the trees, ready to dive for a fish. Sometimes you'll be greeted by a heron standing on the seawall or at the beach. Watch ships and sailboats float by on the mighty St. Lawrence. Surrounding the home are vibrant, low-maintenance perennial gardens and fruit trees (apple, pear, plum,cherry, saskatoon). (id:43934)
184 Murray Street
Ottawa, Ontario
Welcome to 184 Murray Street a rare, fully renovated freehold fourplex located just steps from the pulse of Ottawa's historic Lower Town and the ever-bustling Byward Market. This cash-flow-ready property offers a unique opportunity for savvy investors to secure a premium asset in one of the city's most dynamic and desirable urban hubs. This building is primed to deliver both immediate returns and long-term value. This exceptional property includes four vacant, fully renovated units: two generously sized 3-bedroom apartments and two stylish 1-bedroom units a total of 8 bedrooms. Whether you aim to attract top-quality tenants at todays strong market rents or explore the lucrative potential of short-term rentals (Airbnb), this investment gives you full flexibility. Furnishings are optional the seller is open to including all furniture, streamlining the setup for Airbnb or executive rentals. Extensive, high-quality renovations have been completed throughout the property. All units feature brand-new ductless A/C and heating systems, new flooring in three units (tile and durable laminate), four fully updated kitchens with new plumbing and appliances, and four modern bathrooms with new water and drain lines. Additional upgrades include a new laundry room, modern LED lighting, all new interior doors, casings, and fresh paint throughout. Safety and efficiency are top-tier with fire-rated doors, interconnected smoke/strobe detectors, and a new 400-amp hydro service with 5 separate meters. The property also includes four private parking spots (approx. $150/month each), adding up to an extra $600/month. Close to transit, shopping, restaurants, and the University of Ottawa, this property offers enduring appeal and strong rental growth. Photos shown are of Unit 4 (1 Bed, 1 Bath). (id:43934)
48 Station Trail
Russell, Ontario
Welcome to 48 Station Trail, a fully renovated gem backing onto a ravine biking paths. This stunning 4-bedroom, 3-bathroom detached home is nestled on a quiet street near the entrance to Russells most desirable neighbourhood. This beautifully updated home offers the perfect blend of comfort, style, and privacy. Set on a premium ravine lot with no rear neighbours, the property boasts an above-ground pool, a large backyard deck, and tranquil views you'll enjoy year-round. Step inside to discover a thoughtfully renovated interior featuring 9' ceilings on the main level, hardwood flooring throughout both the main and upper levels, and a practical main floor office, ideal for working from home. The heart of the home is a stunning, completely redesigned kitchen with double waterfall quartz countertops, ample cabinetry, and included stainless steel appliances, all opening seamlessly to the dining and living areas, perfect for both everyday living and entertaining. Upstairs, you'll find four spacious bedrooms, a convenient 2nd-floor laundry room, and a brand new ensuite bathroom complete with a standalone soaker tub, glass shower, and modern finishes. The fully finished basement adds even more living space, offering a large rec room and plenty of organized storage. Additional exterior updates include a new driveway and interlock walkway. Located just minutes from schools, parks, and local amenities, this turn-key home has been renovated from top to bottom, all you have to do is move in. Don't miss your chance to own this exceptional home in a quiet, well-connected community just 20 minutes to Ottawa! (id:43934)
159 Celestial Grove
Ottawa, Ontario
Experience modern living in the heart of Half Moon Bay at 159 Celestial Grove, a stunning 4+1 bedroom, 3.5 bath home offering style, space, and convenience. The main level features an open-concept living and dining room with 9ft smooth ceilings on both floors, laminate flooring throughout, and an upgraded gas fireplace with a designer backsplash. The upgraded two-toned kitchen impresses with stainless steel appliances, a cooktop with built-in oven, and extended cabinetry. This level also includes a main-floor den, custom decorative ceiling, abundant pot lights, and a hardwood staircase (to both the second level and basement) finished with elegant iron spindles.The second floor offers four spacious bedrooms, upgraded extra-tall doors with black hinges/handles, and laminate flooring throughout. The primary suite includes an oversized walk-in closet and a luxurious 5-piece ensuite with a glass shower. A large second-floor laundry room adds everyday convenience. The fully finished basement provides incredible flexibility with a full bath, kitchenette, living area, and a fifth bedroom-perfect for an in-law suite. The backyard is fully fenced and private, and the home is footsteps from the local pond, schools, transit, parks, and the new Food Basics plaza, making this the ideal family-friendly location. (id:43934)
107 Dugas Court
Ottawa, Ontario
Rare opportunity to own a spacious 4+1 bedroom home on a massive pie-shaped lot in one of Avalon's only cul-de-sac! With a double car garage, parking for 4 vehicles and offering over 4,000 square feet of beautifully designed living space, this impressive Minto Carolina II model delivers an exceptional layout ideal for entertaining and growing families alike. Full brick frontage, a grand and welcoming foyer showcases a stunning circular staircase, along with formal living and dining rooms featuring rich hardwood flooring and large windows that flood the home with natural light. A convenient main floor den provides the perfect home office or flex space. The main level also offers a functional mudroom/laundry room. The beautifully upgraded kitchen is a true showstopper, complete with quartz countertops, a waterfall island, stainless steel appliances, ample cabinetry and counter space, and a bright eating area. The kitchen flows seamlessly into the inviting family room highlighted by a cozy gas fireplace-perfect for everyday living and entertaining. Upstairs, you'll find four generously sized bedrooms, including a spacious primary retreat with a separate sitting area, walk-in closet, and luxurious 5-piece ensuite bathroom. Three sizeable guest bedrooms and a full bathroom complete this level. The fully finished basement expands your living space even further with vinyl flooring throughout, a large family room with pot lights, a versatile loft/den area, an additional bedroom, and plenty of storage space-ideal for guests, teens, or multi-generational living. Step outside to your oversized, fully fenced backyard oasis featuring interlock patio stones, a storage shed, and endless room to accommodate a deck, pool, play structure, and more. Located in a quiet, family-friendly neighbourhood close to parks, transit, and local amenities, this is a rare opportunity you won't want to miss. Welcome home! (id:43934)
339 Shuttleworth Drive
Ottawa, Ontario
****** OPEN HOUSE on Sunday 15 Feb-2026 **** Stunning 6-Bedroom Home with Luxurious Upgrades ,this exceptional 5 + 1 bedroom home with over 3,200+ sq. ft. of living space, including a fully finished basement - with walking closet. Designed for comfort and modern living, this Energy Star-certified home features over $100K in upgrades, making it the perfect choice for families or investors. Lot & Outdoor Space13' setback on one side for extra privacy. Large backyard ideal for entertainment or an Additional/Secondary Dwelling Unit (ADU/SDU).Gas BBQ line for outdoor cooking convenience. Floor Ceiling Height: 9' ft on both main and second floors. Chefs Kitchen: Large island and walk-in pantry. Granite countertops and gas line connection (current electric stove installed).Brand-new dishwasher .Grand Living & Dining Area: Spacious and elegant, perfect for gatherings. On main floor one Bedroom & Full Washroom. Quartz countertop and shower for a modern touch. First Floor-- Master Bedroom with Large walk-in closet.5-piece ensuite with a Roman tub, glass shower door, and return panel. Additional Bedrooms-Second bedroom with walk-in closet .Third and fourth bedrooms with ample closet space. Full washroom with quartz countertops. Finished Basement- One bedroom with walk-in closet .Full washroom. Spacious recreation area. Storage space and four large windows. Utilities & Features 200-amp electrical panel. Ring camera doorbells. EV charger wiring pre-installed. Air conditioning installed. Certifications & Warranty Energy Star certified for efficiency. Transferable Tarion warranty. A perfect blend of luxury and function, this home is move-in ready. (id:43934)
00 High Street
Carleton Place, Ontario
Incredible opportunity to acquire a rare approximately 6.93-acre waterfront parcel along the Mississippi River in Carleton Place. Located on High Street, this property offers significant water frontage and a prime setting within close proximity to town amenities. Properties of this size and location are seldom available. Property is being sold by Power of Sale, in as-is, where-is condition, with no representations or warranties of any kind. Buyer to conduct their own due diligence regarding zoning, lot size, permitted uses, taxes, and services. Lot lines in photos are approximate. (id:43934)

