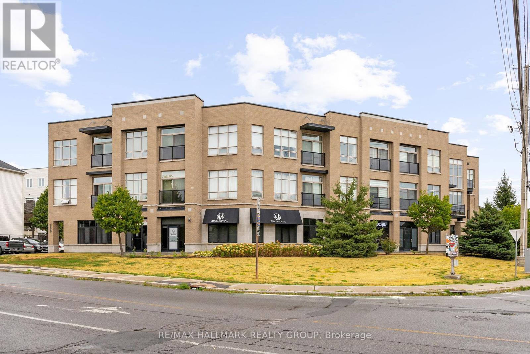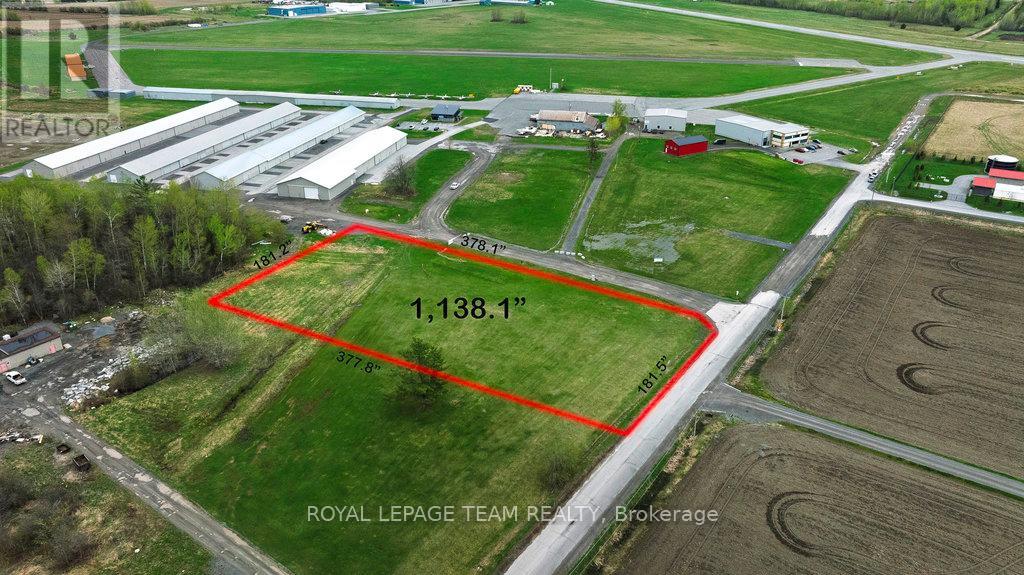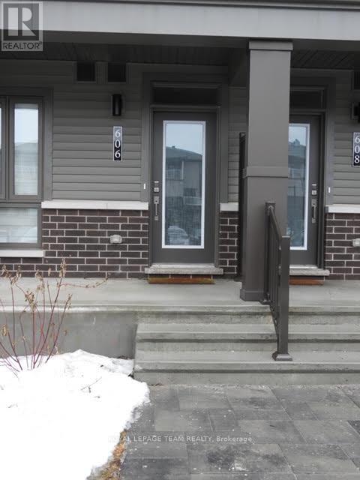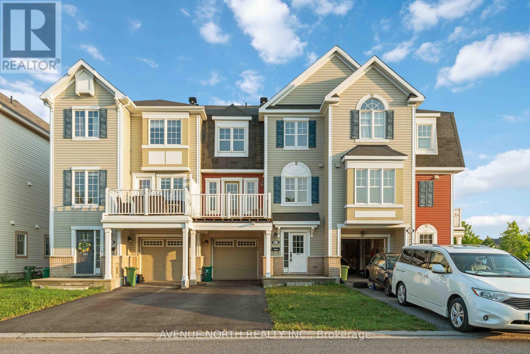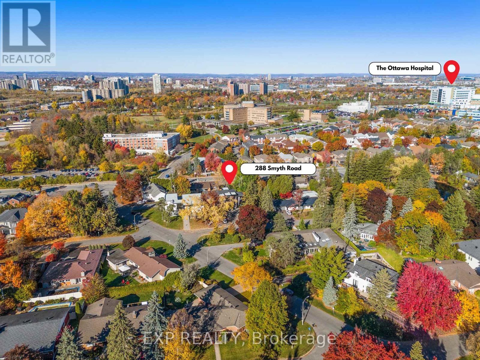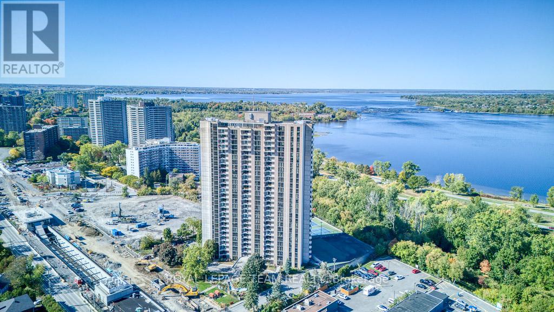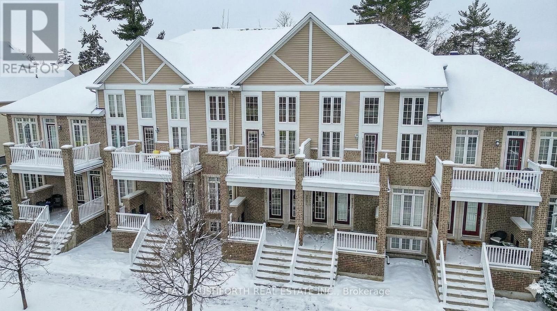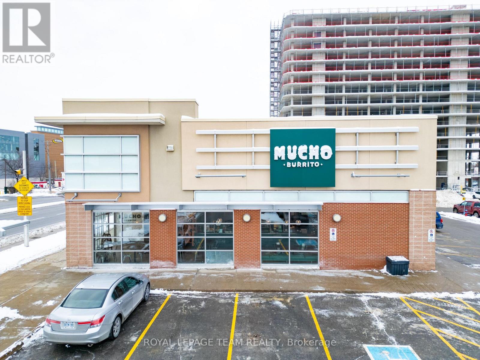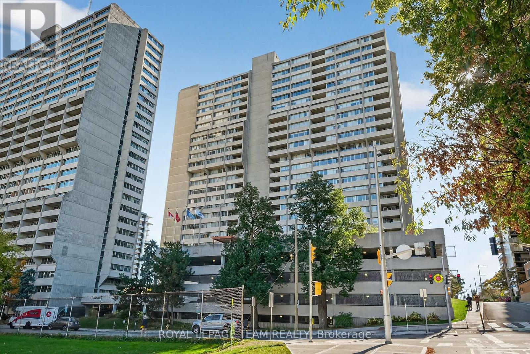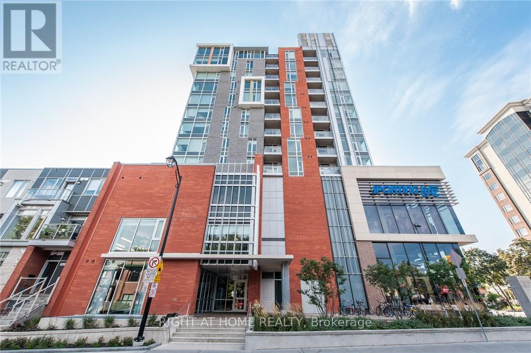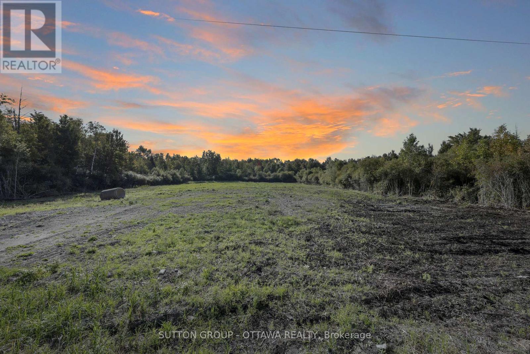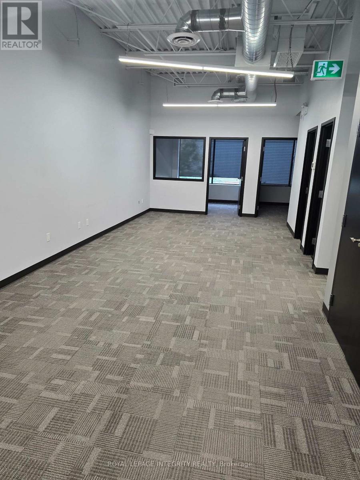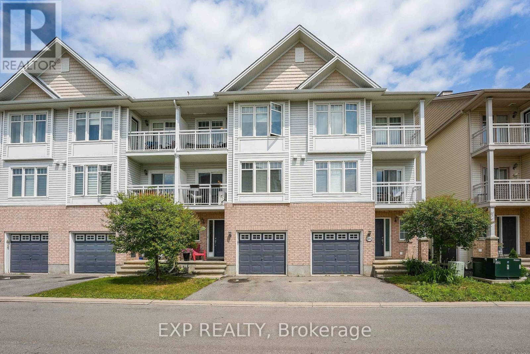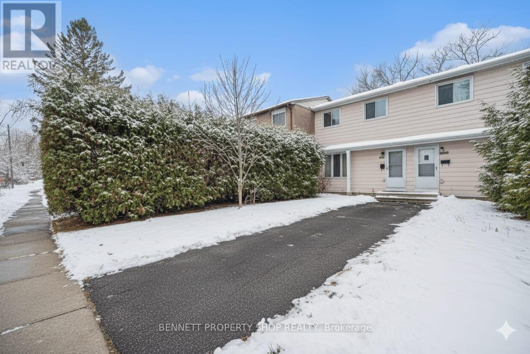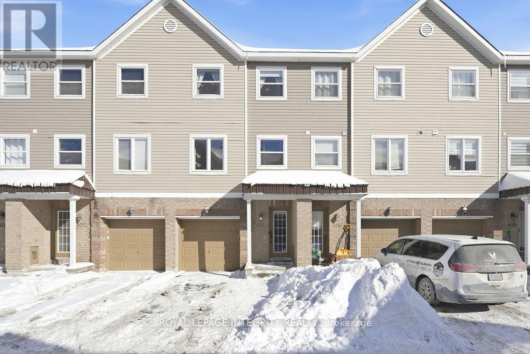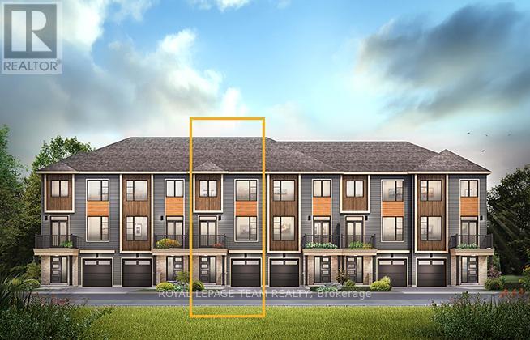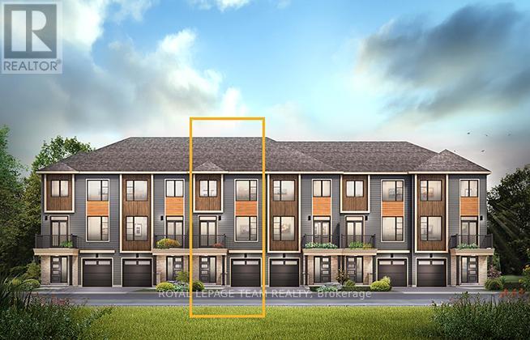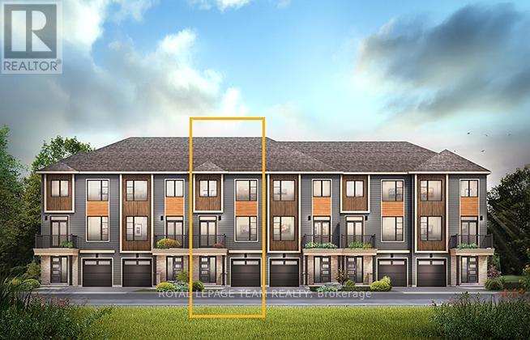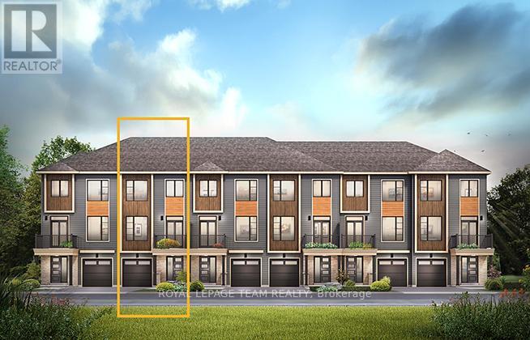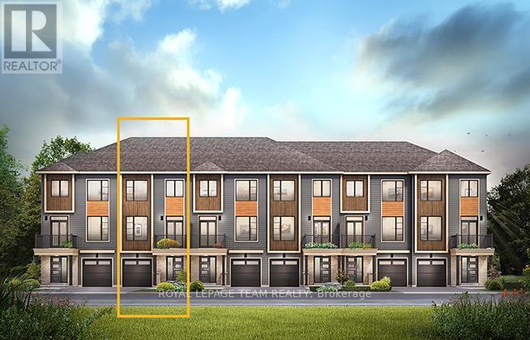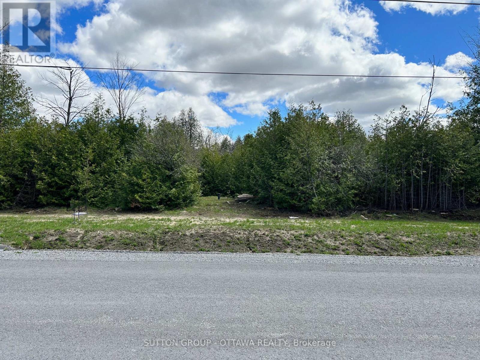We are here to answer any question about a listing and to facilitate viewing a property.
206 - 500 Claridge Drive
Ottawa, Ontario
Welcome to 500 Claridge Drive, Unit #206 - stunning two-storey condo built by Tega Homes, combining modern design, thoughtful upgrades, and an unbeatable location. With over 9-foot ceilings on both levels, two bedrooms, three bathrooms, two parking spaces, and an open, light-filled layout, this home offers the perfect balance of comfort, style, and function. Step inside to a sleek tiled foyer where a convenient powder room sits to your left, ideal for guests. Just a few steps forward, the kitchen opens up to your left, featuring all stainless steel appliances, plenty of storage, and your in-suite laundry tucked neatly inside. Matching tiled floors throughout the foyer, kitchen, and bathrooms add a sense of cohesion and elevate the sleek, modern design. The kitchens countertop bar flows naturally into the living area, offering space for up to four bar stools, making it a perfect spot for casual dining or entertaining friends. Beyond the kitchen, the home opens into a bright, airy living and dining space with tall ceilings and floor-to-ceiling windows that flood the area with natural light. From here, step out onto your private balcony with no front neighbours, where you can enjoy your morning coffee, unwind after a long day, or simply soak in the treetop surroundings. You'll notice hardwood flooring flows throughout. The second level leads to a spacious primary bedroom with a three-piece ensuite and a generous walk-in closet, large enough to accommodate a small desk or vanity. The second bedroom is equally inviting, featuring a beautiful skylight window that fills the space with warmth and brightness. Recent upgrades include a new furnace and A/C (2024) and fresh paint throughout (2023), making this home truly move-in ready. Perfectly situated in Barrhaven's Claridge community, you're just steps from shops, restaurants, parks, schools, and transit, with quick access to major roadways for an easy commute. 24 hour irrevocable on all offers. (id:43934)
Block 6 Thomas Argue Road
Ottawa, Ontario
Prime commercial lot! Highly sought after green field land with approximately 1.6 acres. The T1B zoning has many light industrial uses including warehouse, trucking terminal, storage, heavy equipment vehicle sales and service, office, restaurant, retail (factory outlet) and many more. Ideal location, only 2.5 kms from the 417 and 10 minutes to the Kanata North technology hub. The site is flat, dry, clear and ready for your development. Come and join the 300+ businesses in Ottawa's largest and fastest growing light industrial park - The Carp Road Corridor. This property is subject to an Airport Maintenance Charge (AMC), a fee paid by all users at the airport, including land owners and tenants. The fee is calculated annually and would be approximately $214 per month for this property for 2025. (id:43934)
606 Lillian Freiman Private
Ottawa, Ontario
A solid opportunity for investors or buyers seeking a well-kept, functional property in a desirable community. Very well maintained condo Stacked Townhome offering 2+1 bedrooms, 2 full bathrooms, and 1 parking space. The main level features a spacious Foyer and an open-concept Dining and Living area with laminate flooring and a Kitchen with granite countertops and SS appliances. Two good-sized Bedrooms and a 4pc main Bath complete the main level, along with ample storage throughout. The finished Lower Level includes a third Bedroom, full Bathroom, large Recreation Room, and Laundry area, providing excellent additional living space. Close to all amenities. Photos were taken prior to tenant occupancy. As per signed FORM 244 24hrs irrevocable preferred on all written offers due to landlord's work schedule and requirement to meet in person. Taxes have not been assessed yet. (id:43934)
402 - 215 Somerset Street W
Ottawa, Ontario
Without a doubt now the best value in downtown living! The largest unit in this complex. If you're looking for large living space in a downtown condo this is it.This home overlooks the well landscaped courtyard with views towards Elgin Street. The owners take pride in maintaining all common areas as exhibited by the beautifully maintained gardens and grounds. Original floorplan was greatly modified adding more interior living space and larger primary bedroom and walk in closet. At approx. 1500 sq.ft. the main living area allows for separate themes as well as a bright dining area. The kitchen includes an eating bar and sitting area. One underground exclusive parking space as well as a spacious locker unit. Just steps from Elgin Street this building offers all amenities within walking distance. This location has a walkability of 12 out o 10. Enjoy the Rideau Canal, historic Spark St. and of course a stroll around parliament. This building is well known for it's mature and professional owners who cooperate in maintaining all common areas. Sharpen your skates! Pets are not allowed with the exception of licensed medical support and emotional support animals. (id:43934)
191 Soleil Avenue
Ottawa, Ontario
This bright and modern 3-storey back-to-back townhome offers 2 bedrooms, 1.5 bathrooms, and approx. 1,100 sq. ft. of stylish living space in a quiet, family-friendly neighbourhood. Featuring light maple hardwood floors, an open-concept living/dining area, a private balcony, and a sleek white kitchen with quartz countertops and stainless steel appliances, this home blends comfort and function. The ground level includes a laundry room, interior garage access, and a 2-car driveway, while the upper level provides two carpeted bedrooms including a primary with ensuite. Located steps from parks, schools, and the community centre, this home combines modern finishes with everyday convenience. (id:43934)
288 Smyth Road
Ottawa, Ontario
NEW ZONING APPROVED. Prime vacant land in Ottawa's medical corridor (Alta Vista/Faircrest Heights), surrounded by five major hospitals including the General and CHEO. 288 Smyth Road is MS1 zoned, permitting mixed-use development up to 20m. Parking minimums eliminated. 12-unit concept explored. Approx. $42K per potential unit. Easy access to Hwy 417 and Trainyards. (id:43934)
2201 - 1025 Richmond Road
Ottawa, Ontario
Spectacular 2 bedroom plus den end unit with magnificent views of the city and the Ottawa River in desirable Park Place. This freshly painted home features hardwood floors in the open concept living and dining rooms, a recently renovated kitchen, renovated bathrooms and new broadloom in all bedrooms. Insuite storage, underground parking and a storage locker. Building amenities include an indoor pool, sauna, fitness centre, party and games room, outdoor tennis and more! LRT across the street! Nearby services and amenities are abundant in this socially active community. 24 hour irrevocable required on all offers. See attachment for clauses to be included in all offers. Immediate possession. (id:43934)
1431 Lynx Crescent
Ottawa, Ontario
Welcome home to charm and possibility in Fallingbrook. Past the mature trees and inviting porch, step inside to a bright living room and a spacious family room, joined by a two-way fireplace: a natural gathering point for everyday living and evenings with friends. The heart of the home is its generous kitchen-open, practical, and ready for family life-spilling into a sunny breakfast nook with views of the fenced backyard. Imagine summer evenings spent on tiled or decked sitting areas, surrounded by perennials and trees. Upstairs, a spacious primary bedroom with full wall of closets connects to a Jack-and-Jill bath. Two more bedrooms invite versatility an ample space. Downstairs, the high-ceilinged lower level offers a blank canvas-think sprawling gym, lively rec room, or creative studio. Close to trails, parks, schools, and shops, this is a home ready to hold your everyday rhythms and your brightest dreams! (id:43934)
230 Kinghaven Crescent
Ottawa, Ontario
This stunning 3-storey condo combines style, comfort, and functionality in one exceptional package. The open concept main floor is perfect for modern living, featuring a well appointed kitchen that seamlessly flows into the bright and airy living space with soaring vaulted ceilings. Large windows flood the area with natural light, while a private terrace extends your living space outdoors, ideal for morning coffee or evening relaxation. This level also includes a spacious bedroom, a full bathroom, a convenient laundry room, and has been freshly painted throughout, creating a crisp and inviting atmosphere. The upper level offers a versatile loft, perfect for a home office, reading nook, or additional lounge area. Completing this level is the generous primary suite, featuring a private Juliette balcony, a 4-piece ensuite, and ample closet space, offering your own retreat for rest and rejuvenation. An attached garage with direct interior access provides convenience and security, while the condo's location offers the best of both worlds: a peaceful setting in a highly desired neighbourhood, yet just minutes from shopping, restaurants, parks, schools, and public transit. This property delivers comfort, elegance, and practicality in one remarkable home, perfect for professionals, downsizers, or anyone seeking a low maintenance lifestyle without sacrificing style or space. Some photos have been virtually staged. (id:43934)
1385 Baseline Road
Ottawa, Ontario
Business for sale in an incredible, high-traffic location! This profitable business has been recently renovated with over $100,000 invested and features a spacious 1,800 sq. ft. modern, inviting space ready for immediate operation. Situated beside Walmart on Baseline Rd and close to Dymon Storage, it's also near two major government buildings-Scouts Canada and Agriculture Canada-where federal employees are returning to work five days a week, providing steady daily traffic and a strong customer base. Its strategic location at a bustling street corner ensures excellent exposure and visibility. On top of that, a new residential development of over 1,000 units is coming soon, offering even more customers and tremendous long-term growth potential. The business offers immediate positive cash flow and strong profitability, and you can also operate another business inside this space, such as Jugo Juice, Wetzel's Pretzels, Mr. Souvlaki, and many more. You can add another business and generate additional income using the same staff and rent. Only serious inquiries from qualified buyers will be considered, and detailed financials and lease information will be provided upon signing a Confidentiality Agreement. Purchaser approval from both the franchisor and landlord is required, and all inquiries and showings must be coordinated exclusively through the listing agent. Please respect business protocols and do not contact staff directly. This is a rare opportunity to own a business in a prime location with high visibility, solid profitability, and significant growth potential-don't miss out! (id:43934)
1801 - 530 Laurier Avenue W
Ottawa, Ontario
I am excited to introduce an exceptional listing at Queen Elizabeth Towers. This polished condominium unit, situated on the 18th floor, features incredible north-facing views of the Ottawa River and an abundance of natural light throughout the space. The property has undergone approximately $100,000 in high-end upgrades. Notable improvements include a fully renovated kitchen with quartz countertops and stainless steel appliances, updated bathrooms featuring granite counters in the main bath, bamboo flooring, new lighting, closet doors, and heating radiators. For added convenience, the unit includes a full-size, in-unit washer and dryer, two bedrooms, two bathrooms, and two tandem parking spots. Residents of Queen Elizabeth Towers enjoy a wide array of premium amenities, including: 24-hour manned security and a main lounge with a library and games; an indoor pool, hot tub, sauna, and an exercise and weight room; a billiard room, a small workshop, and three guest suites; and a newer fourth-floor outdoor terrace equipped with shared BBQs. The building is ideally located within walking distance of the downtown core, public transit, and a variety of local shops and services. (id:43934)
806 - 118 Holmwood Avenue
Ottawa, Ontario
Stylish 1-bedroom, 1-bath condo in "The Vibe" at Lansdowne - one of Ottawa's most walkable neighbourhoods (100 Walk Score). Bright open-concept living with floor-to-ceiling windows, a balcony, stainless steel appliances, quartz counters, an upgraded island, improved lighting, hardwood-style flooring, and in-unit laundry. Lots of storage with double-deep closets plus an extra storage locker located on the 3rd floor. Spectacular west-facing views down Bank Street and over the Rideau Canal/Glebe area - ideal for sunsets. Farmers market, shopping, festivals, bike paths, the FAMOUS Rideau Canal, transit, restaurants, cafes & tons of entertainment are just steps away. Dog-friendly building with Lansdowne Dog Park so close by. Exceptional building amenities include a state-of-the-art gym, meeting room, 4th-floor rooftop lounging area with BBQs, party room, lobby lounge, and bike storage. Enjoy walking underground to access the movies, LCBO, and Whole Foods without stepping outside! Low, low, low condo fee of $333.85 per month. This unit is perfect as the pied-à-terre you've always wanted, for the downsizer, or for anyone seeking a secure, low-maintenance urban lifestyle. This building truly has "The Vibe." 24-hour irrevocable on all offers. (id:43934)
6216 Springhill Road
Ottawa, Ontario
Welcome to 6216 Springhill Rd, a beautiful 10-acre country lot offering peace, privacy, and virtually no immediate neighbours, yet only 6 minutes to the shops, services, and grocery store in Osgoode. This versatile property combines rural charm with convenience, making it an ideal place to build your dream lifestyle.The RU frontage provides flexibility to build a detached home, establish a hobby farm with gardens or animals, or add a garage or workshop thats perfect for tradespeople, car enthusiasts, or anyone running a small business from home. With 200-amp hydro service already on site, you'll have a head start when it comes to planning and construction.For outdoor lovers, a snowmobile trail runs right beside the property, you can ride directly from home without ever needing to load onto a trailer. The rear of the lot offers wooded privacy and a natural setting, adding character, trails, and space to enjoy the outdoors year-round.This is a rare opportunity to own a 10-acre parcel that delivers privacy, usable land, and recreational opportunities, while being within easy reach of schools, community amenities, and everything you need in Osgoode. Properties like this don't come along often. (id:43934)
210 - 2310 St Laurent Boulevard N
Ottawa, Ontario
SECOND FLOOR Industrial Commercial office Space for sale. Approx. 1,118 sq. ft unit features FINISHED OPEN WORK AREAAND 3 OFFICES, a washroom. Showings are coordinated through listing agent. Showings MONDAY TO FRIDAY -11;00AM TO5;00 PM CONDO USE RESTRICTIONS " NO FOOD OR AUTO INDUSTRY." (id:43934)
504 Barholm Private
Ottawa, Ontario
Welcome to this charming Eastboro Village home featuring 2 bedrooms plus a den and 1.5 baths! Step into a spacious foyer with direct garage access, ceramic tile flooring, a convenient powder room, a double closet, and a versatile den - perfect for a home office or reading nook. The second level offers an inviting open-concept layout with hardwood floors, a modern kitchen boasting ample cabinetry, and a bright living/dining area with walk-out access to a private balcony. Upstairs, you'll find a spacious primary suite with a walk-in closet and access to a second balcony, a luxurious main bath with a soaker tub and separate shower, and a generously sized second bedroom. Enjoy comfort, style, and functionality in a desirable community close to parks and schools. (id:43934)
909 Greenbriar Avenue
Ottawa, Ontario
Snap up this move-in-ready 3-bed townhouse in quiet Carleton Heights - just 15 minutes to downtown Ottawa, yet peacefully tucked on a cul-de-sac with zero through-traffic. Bright and cheerful, it's already updated with a newer roof, modern windows, included appliances, and durable hardwood/linoleum floors, so you skip the reno headaches and costs. Enjoy a spacious living room drenched in natural light, an eat-in kitchen that opens to a deep private backyard, three proper upstairs bedrooms, a full bath, plus a finished basement rec room and laundry. The unbeatable location is steps to Mooney's Bay beach, Carleton University, transit, river trails, bike paths, and shopping - proven high-demand for student rentals or easy family living. You get two dedicated parking spots right behind the unit and only a $1200/year association fee that covers snow removal and lot maintenance. Perfect for first-time buyers tired of renting, professionals craving space without downtown prices, or investors wanting a low-maintenance, cash-flow-ready property in a vibrant pocket. Affordable, updated, and ready now - this smart buy won't wait. 24 hours irrevocable on all offers. Some photos are digitally enhanced. (id:43934)
404 Sadar Private
Ottawa, Ontario
WOW A MUST SEE ! Move in ready 3 storey freehold townhome located in a convenient Barrhaven community within walking distance to parks, public transit, shopping, and everyday amenities. This well maintained home offers 3 bedrooms, 3 bathrooms, and a practical layout ideal for families, couples, or first-time buyers. The main living area is located on the second level and features vinyl flooring throughout, a bright open concept layout, and updated lighting. The spacious kitchen offers plenty of cupboard and counter space and is equipped with included appliances, including a new dishwasher (2025) and hood fan (2023). Washer and dryer (2025) are also included for added convenience. The third level features three good sized bedrooms and a full main bathroom. The primary bedroom includes a walk-in closet and private ensuite, offering comfortable separation from the other bedrooms. The fully finished main level adds valuable living space and has been updated with new flooring, making it ideal for a family room, home office, or gym. The basement provides bonus space with plenty of storage. Comfort and efficiency are enhanced with a brand new furnace (2025), central air, and a Nest smart thermostat. Additional upgrades include an updated bathroom vanity, primary bedroom shower head upgrade, newer backyard deck, and interlock at the front, adding both function and curb appeal. The home also features keyless entry, a Ring doorbell, and an automatic garage door opener. An excellent opportunity for first-time buyers or those looking for a low-maintenance home in a great location. Monthly association fee of $52 covers private road maintenance. Book your showing today. (id:43934)
415 Velocity Mews
Ottawa, Ontario
The Cambridge End is located on the end of the Avenue Townhome Block, allowing for more natural light into your home. The Cambridge has a spacious open concept Second Floor that is ideal for hosting friends and family in either the separate Dining area or in the Living space that is overflowing with an abundance of natural light. On the Third Floor, you have 2 bedrooms including the primary bedroom with walk in closet. All Avenue Townhomes feature a single car garage, 9' Ceilings on the Second Floor, and an exterior balcony on the Second Floor to provide you with a beautiful view of your new community. Brookline is the perfect pairing of peace of mind and progress. Offering a wealth of parks and pathways in a new, modern community neighbouring one of Canada's most progressive economic epicenters. The property's prime location provides easy access to schools, parks, shopping centers, and major transportation routes. September 24th 2026 occupancy! (id:43934)
770 Tadpole Crescent
Ottawa, Ontario
The perfect home for entertaining, the Cambridge has a spacious open concept Second Floor that is ideal for hosting friends and family in either the Dining area or in the Living space that is overflowing with an abundance of natural light. On the Third Floor, you have 2 bedrooms and full bathroom. All Avenue Townhomes feature a single car garage, 9' Ceilings on the Second Floor, and an exterior balcony on the Second Floor to provide you with a beautiful view of your new community. Make the Cambridge your new home in Riversbend at Harmony, Barrhaven. August 12th 2026 occupancy! (id:43934)
766 Tadpole Crescent
Ottawa, Ontario
The perfect home for entertaining, the Cambridge has a spacious open concept Second Floor that is ideal for hosting friends and family in either the Dining area or in the Living space that is overflowing with an abundance of natural light. On the Third Floor, you have 2 bedrooms and full bathroom. All Avenue Townhomes feature a single car garage, 9' Ceilings on the Second Floor, and an exterior balcony on the Second Floor to provide you with a beautiful view of your new community. Make the Cambridge your new home in Riversbend at Harmony, Barrhaven. August 11th 2026 occupancy! (id:43934)
210 Visionary Lane
Ottawa, Ontario
The perfect home for entertaining, the Cambridge has a spacious open concept Second Floor that is ideal for hosting friends and family in either the Dining area or in the Living space that is overflowing with an abundance of natural light. On the Third Floor, you have 2 bedrooms,and full bathroom. All Avenue Townhomes feature a single car garage, 9' Ceilings on the Second Floor, and an exterior balcony on the Second Floor to provide you with a beautiful view of your new community. Brookline is the perfect pairing of peace of mind and progress. Offering a wealth of parks and pathways in a new, modern community neighbouring one of Canada's most progressive economic epicenters. The property's prime location provides easy access to schools, parks, shopping centers, and major transportation routes. Don't miss this opportunity to own a modern masterpiece in a desirable neighbourhood. September 16th 2026 occupancy. (id:43934)
413 Velocity Mews
Ottawa, Ontario
The Burnaby was designed so you can have it all. The First Floor features a spacious Laundry Room and an inviting Foyer. The Second Level includes a kitchen overlooking the Living/Dining area, but also a Den, perfect for working from home, or a quiet study area. The Third Level features 2 bedrooms, with the Primary Bedroom featuring a walk-in closet. The Burnaby is the perfect place to work and play. All Avenue Townhomes feature a single car garage, 9' Ceilings on the Second Floor, and an exterior balcony on the Second Floor to provide you with a beautiful view of your new community. Brookline is the perfect pairing of peace of mind and progress. Offering a wealth of parks and pathways in a new, modern community neighbouring one of Canada's most progressive economic epicenters. The property's prime location provides easy access to schools, parks, shopping centers, and major transportation routes. September 23rd 2026 occupancy! (id:43934)
411 Velocity Mews
Ottawa, Ontario
The Burnaby was designed so you can have it all. The First Floor features a spacious Laundry Room and an inviting Foyer. The Second Level includes a kitchen overlooking the Living/Dining area, but also a Den, perfect for working from home, or a quiet study area. The Third Level features 2 bedrooms, with the Primary Bedroom featuring a walk-in closet. The Burnaby is the perfect place to work and play. All Avenue Townhomes feature a single car garage, 9' Ceilings on the Second Floor, and an exterior balcony on the Second Floor to provide you with a beautiful view of your new community. Brookline is the perfect pairing of peace of mind and progress. Offering a wealth of parks and pathways in a new, modern community neighbouring one of Canada's most progressive economic epicenters. The property's prime location provides easy access to schools, parks, shopping centers, and major transportation routes. September 23rd 2026 occupancy! (id:43934)
6256 Nick Adams Road
Ottawa, Ontario
Build the Home You've Always Dreamed Of , in Prestigious Nick Adams Estates. Set your vision in motion on this premium 2.23-acre lot, nestled in one of the last city-approved estate communities in the area. Located just minutes from Manotick and Greely, this exclusive enclave offers the rare blend of privacy, prestige, and proximity.This ready-to-build property has it all: Drilled and tested well, Septic approved , Grading and Accessible services. Design a custom home of 2,000 sq.ft. or more. Crafted to your taste and lifestyle, surrounded by nature and upscale living.Opportunities like this are disappearing. Secure your slice of luxury before its gone. Your dream home starts here! Sellers are motivated. (id:43934)

