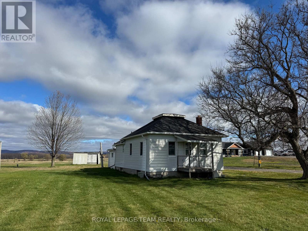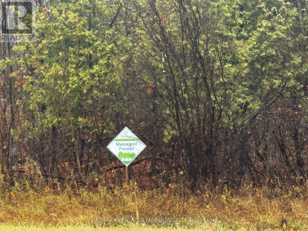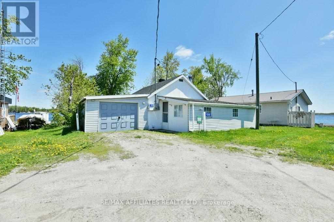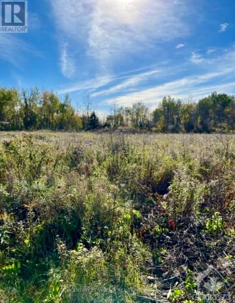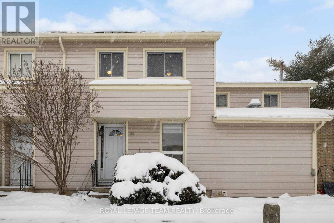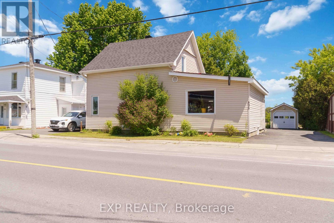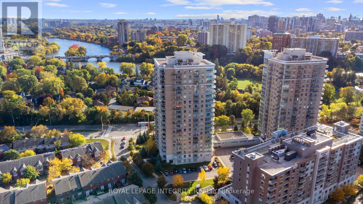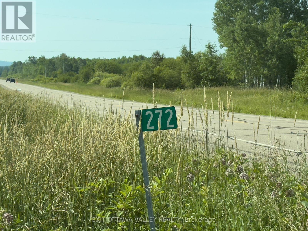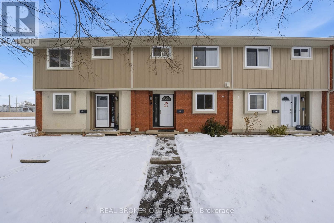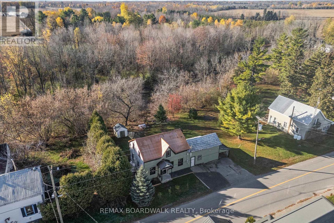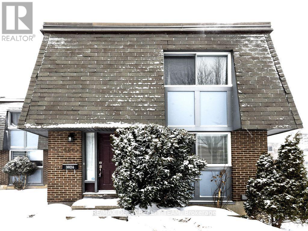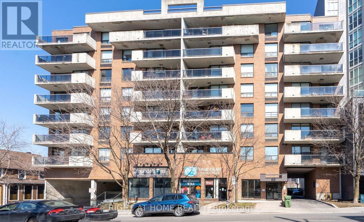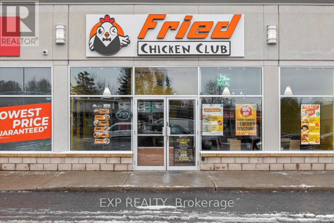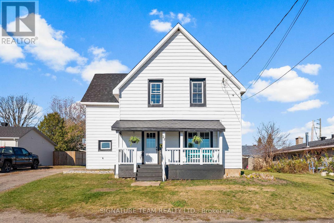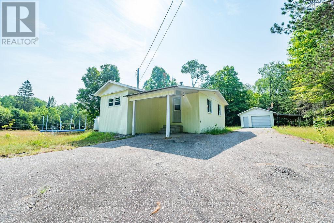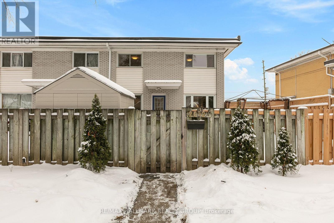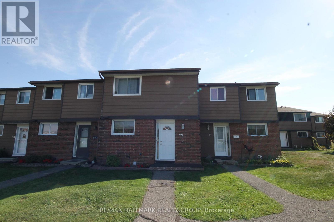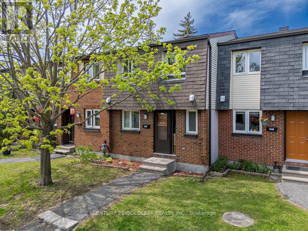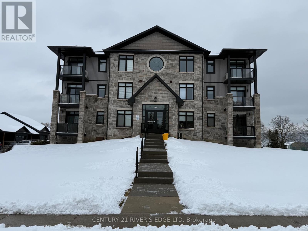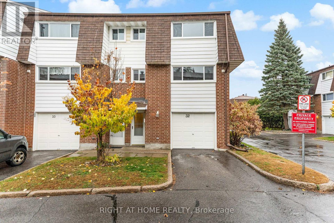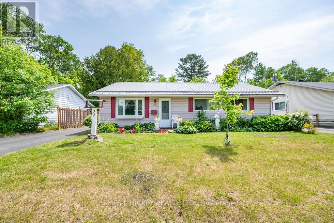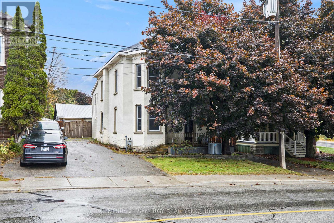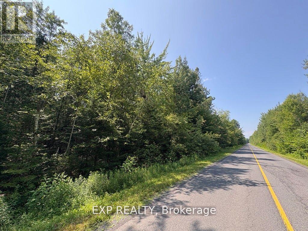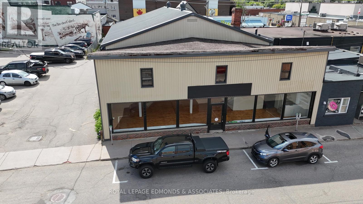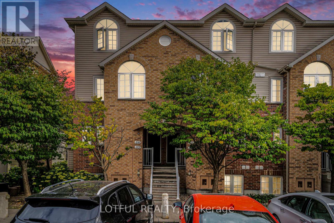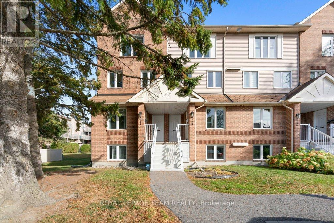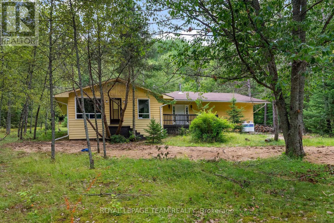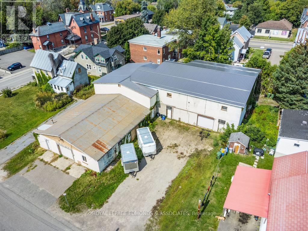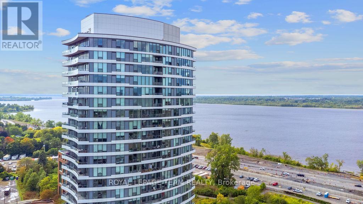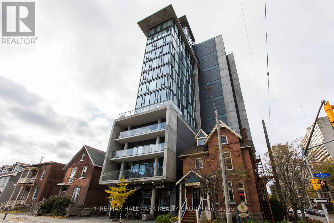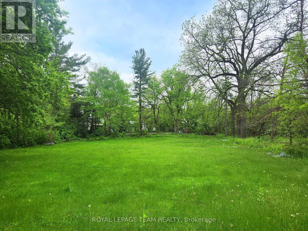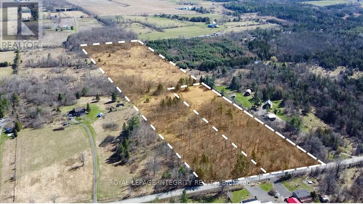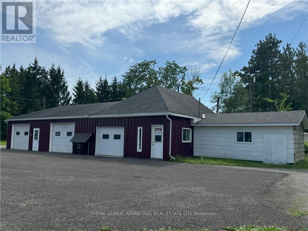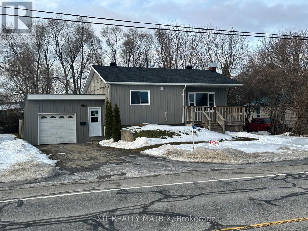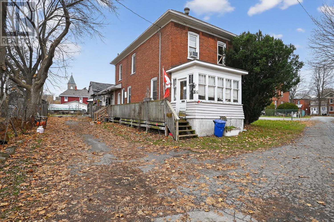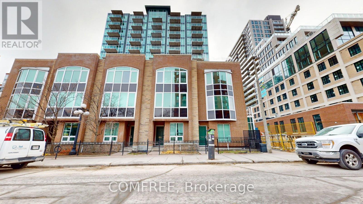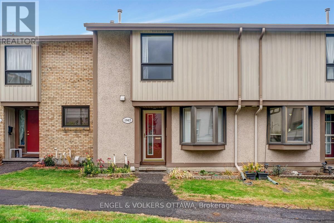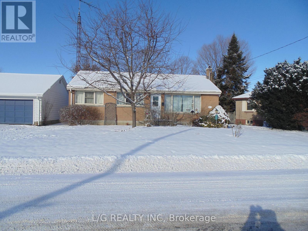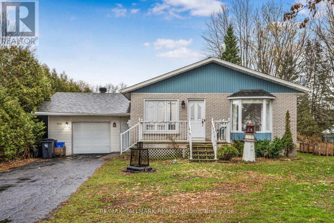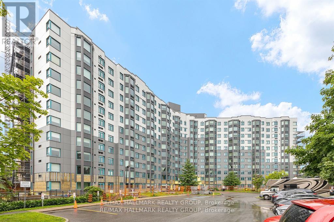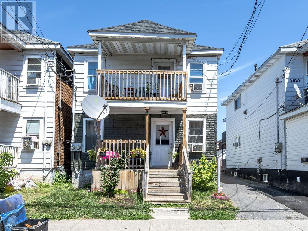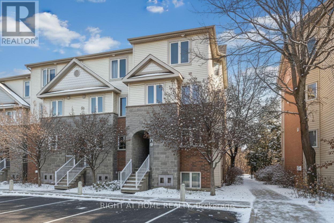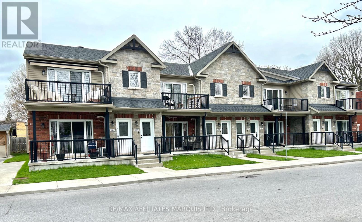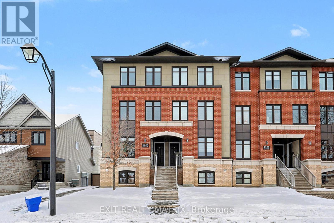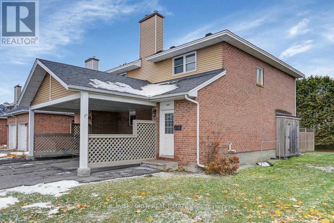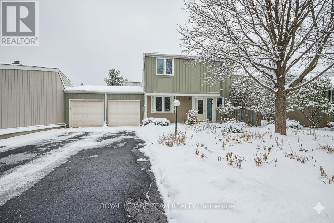We are here to answer any question about a listing and to facilitate viewing a property.
3512 Dunrobin Road
Ottawa, Ontario
Welcome home to 3512 Dunrobin Road! This charming bungalow sits on a peaceful 2.5-acre lot with sweeping views of the Gatineau Hills. Step inside to the sunroom / mudroom - the perfect place to kick off your boots after a day outdoors. Inside you'll find a freshly painted interior beaming with natural light. The main level offers 2 comfortable bedrooms and a full 4-piece bath, while the finished lower level includes a bonus bedroom for guests, a home office, or extra living space. Enjoy country living with modern convenience just, 8 minutes to the Ottawa River, 15 minutes to Kanata and 20 minutes to Hwy 417. The property also features a large clothesline, storage shed for your toys, and plenty of room to garden, play, or simply relax and take in the view. Peaceful, practical, and perfectly placed - come see it for yourself today ! (id:43934)
Lot County Road 43 Road
North Glengarry, Ontario
Discover the perfect balance of nature and convenience with this stunning 85-acre wood lot, located just minutes from Alexandria. This property features a diverse mix of mature tree species, offering privacy, tranquility, and natural beauty in every season.Enjoy the peace of country living while staying within an easy commute to Ottawa, Cornwall, or Montreal-a rare opportunity to enjoy both seclusion and accessibility. Whether you're looking to build your dream home, create a private retreat, or invest in land with potential, this property offers endless possibilities.With ample space to explore, hike, hunt or simply unwind, this is your chance to own a piece of nature. (id:43934)
133 Rathwell Shore Road
Beckwith, Ontario
Nicely maintained bungalow overlooking the gorgeous Mississippi Lake. No better place to retire or spend your time off at. Spacious sun-filled family room with wood pellet stove and patio doors opening onto covered porch facing Mississippi lake. Functional galley style kitchen open to family room. 1 bedroom plus den (used as a second bedroom) and modern updated full bathroom. Various updates have been done: shingles approx..2020, between 2017 & 2020 approx. various rooms have had insulation added and been drywalled, flooring and bathroom. Annual fee of $275.00 for private road maintenance and snow removal. Proximity to all amenities that Perth and Carleton Place have to offer. Furnishings in the cottage can be included. (id:43934)
25 Honey Bee Grove
Ottawa, Ontario
Introducing Heron Lake Estates II, spacious single family 2 acre lots located only 12 minutes from Kanata, Canada's technology hub and a short 30 minutes from downtown Ottawa. Phase 2 of Heron Lake Estates, this property overlooks the Riverbend Golf Club, a picturesque 18-hole course that has nine bridges crossing the Jock River as it meanders through the estates.This is a great opportunity to invest in your future & build your dream home! Schedule a site visit today! HST is in addition to the purchase price. (id:43934)
35 Malvern Drive
Ottawa, Ontario
Welcome to this beautifully maintained and thoughtfully updated 3-bedroom townhouse in a highly convenient and walkable Barrhaven location. Offering a wonderful blend of comfort, functionality, and everyday practicality. The main level features a bright and well-designed layout. Anchored by an updated kitchen with granite countertops, convenient pots-and-pan drawers, ample cabinet storage, and a large window that fills the space with natural light. The adjoining dining area flows seamlessly into the inviting living room, where a cozy corner fireplace creates a warm focal point. From here, step directly out to the fully fenced backyard. The perfect extension of your living space for morning coffee, outdoor dining, or a quiet place to unwind. Upstairs, you'll find three well-proportioned bedrooms, including a spacious primary bedroom complete with customized closet storage to help keep everything organized and within easy reach. The updated bathrooms feature modern finishes and a fresh, move-in-ready feel. Offering both style and convenience for daily routines. The fully finished basement provides a versatile bonus level of living space. Ideal for a family room, home office, workout area, hobby space, or playroom. A large storage area to keep seasonal items and household extras neatly tucked away and out of sight. Outside, the private fenced backyard offers low-maintenance enjoyment. Parking is located directly in front of the unit for everyday ease and accessibility. Situated within walking distance to retail, schools, libraries, parks, transit, and the Walter Baker Sports Centre, this home places you close to the amenities that make Barrhaven living so convenient. A welcoming and well-cared-for home. Ideal for first-time buyers, downsizers, investors, or anyone looking for a comfortable and well-situated townhouse with great value in a sought-after neighbourhood. (id:43934)
636 County Road 9
Alfred And Plantagenet, Ontario
Welcome to this spacious 1,920 sq ft home just minutes from Plantagenet and only a 3-minute walk to the scenic Prescott-Russell Recreational Trail. This inviting 3-bedroom, 2-bathroom property combines the charm of country living with modern conveniences. Enjoy a paved driveway, a one-car garage (featuring an engineered wood floor built in 2020), ample parking space, and a generous fenced garden perfect for kids and pets. The backyard opens onto a peaceful open field and features a gazebo with a relaxing hot tub ideal for unwinding or entertaining. Inside, the warm and welcoming layout offers an open-concept design that's both functional and easy to maintain. Step into the bright foyer and take just three steps up to a spacious combined kitchen and dining area, perfect for hosting friends and family. This flows seamlessly into the large family/living room. The main level includes a full bathroom with laundry, as well as the primary bedroom, which boasts a walk-in closet and a beautifully updated private ensuite located on the lower level. Upstairs, you'll find two more generously sized bedrooms. The basement is mostly unfinished but offers a bright and roomy workshop space, ideal for hobbies or additional storage. Additional highlights include: city water and sewer, natural gas heating, and a fantastic location. (id:43934)
1208 - 90 Landry Street
Ottawa, Ontario
Just steps from vibrant Beechwood Village & the Ottawa River! Located in the well-managed & secure La Tiffani 2 building, this modern and stylish condo is ideal for owners and investors alike. Walkers & cyclists will love how easy and convenient it is to complete daily errands, grab a bite to eat, commute downtown, or quickly access major roads and transit routes. The brand new flooring is bright and easy to clean, a perfect match for this open-concept layout with floor-to-ceiling windows and ample natural light. The kitchen is functional and features stone countertops and stainless steel appliances. New paint throughout leaves nothing to do but move in, and provides a fresh canvas for your next design project. In-unit laundry features new (2025) full-sized washer & dryer. 1 underground parking spot + storage locker complete this package, plus building includes bike storage, fitness centre, indoor pool, and superb property management. Condo fees include heat & water. Elevate your lifestyle and enjoy all that this vibrant neighbourhood has to offer. (id:43934)
272 Round Lake Road
Killaloe, Ontario
Welcome to 191 acres of countryside in the heart of Renfrew County, just minutes from the vibrant village of Killaloe. This expansive and scenic property offers a rare opportunity to own a diverse landscape of rolling terrain, blending open pasture, mature woodlands, and natural wetlands (approximately 10-25% coverage). Whether you are seeking a recreational retreat, private homestead, or a long-term investment in land, this property offers endless potential.The rolling topography provides stunning views in every direction and creates natural privacy and seclusion. Ideal for nature lovers, hunters, or those seeking to live off the land, the mix of open fields and treed areas offers space for pasturing animals, establishing gardens, or building your dream home tucked away in the trees. The presence of wetlands supports a rich ecosystem with abundant wildlife including deer, wild turkeys, and waterfowl.Located on the outskirts of Killaloe, this property provides the best of both worlds peaceful rural living with easy access to amenities including shops, restaurants, schools, and lakes. The area is known for its natural beauty, outdoor recreation, and strong sense of community.Zoned Rural, with potential for various uses including hobby farming, forestry, and residential development (buyer to verify with township). Hydro is nearby. Road access is available, and portions of the land are accessible by trail. Whether you're looking to build, explore, farm, or simply escape the city, this property delivers the space, beauty, and versatility to make it your own.Don't miss your chance to own a piece of Eastern Ontarios natural heritage. Hydro is on the property up to old homestead residence.Book your walk of the land today and experience the potential this beautiful acreage has to offer! Do not enter the building it is unsafe , caution tape is up do not cross. Must be in attendance with a realtor and have booked time to view property. Seller willing to do a VTB (id:43934)
B - 3895 Old Richmond Road
Ottawa, Ontario
Welcome to 3895B Old Richmond Road in sought after Lynwood Manor. This stylish 3 BEDROOM home with a finished lower level den/playroom offers chic decor, TWO FULL bathrooms, and a fully fenced backyard with no rear neighbours. Simply perfect for privacy and summer lounging. Enjoy the cute patio space and a community that's exceptionally walkable to schools, shopping, eateries, parkland, NCC trails, transit, and places of worship. A playground is literally steps from your front door! This well maintained and friendly condo community offers super affordable homeownership, ideal for first time buyers, rightsizers, or investors. One parking space, all appliances, and quick possession included. Move in, enjoy and start your new year in a new home. (id:43934)
1523 Ventnor Road
Edwardsburgh/cardinal, Ontario
This century-old 2 bedroom home, located in the charming hamlet of Ventnor has been freshly renovated from head to toe! Enjoy the open-concept living space on the main level, with a centre island overlooking the family room and dining area tucked off the kitchen with a view of the backyard and water. A 2pc powder room finishes this level. What would have been the summer kitchen can be accessed from this space and is waiting for a new owner to make it their own! The second level has 2 good-sized bedrooms with built-in closets, and an oversized beautiful 4pc bathroom. Laundry is conveniently located opposite the bathroom with a huge walk-in storage closet! Unwind with a good book in the reading nook at the end of hallway off the bedrooms. The work that has been done was not for the purpose of resale and was exceptionally well thought out for future development. Quality workmanship & very tasteful finishes throughout as well as the peace of mind of new: windows, metal roof and heating/cooling system besides the new electrical & plumbing just a few of the updates. Wait there is more - situated on a gorgeous, deep lot backing onto the South Nation River - perfect for enjoying your morning coffee or evening bonfires. Call for more details on this charmer! (id:43934)
- - 3024 Fairlea Crescent
Ottawa, Ontario
Welcome First Home Buyers or Investors: This beautifully maintained and upgraded END UNIT townhome (Feels like a detached home) is perfect for first-time buyers or investors. This home features an updated kitchen with additional custom cabinets for recycling bins and a pantry, an open concept living/dining room with patio doors leading to a good-sized yard with a storage shed. The second level offers three good-sized bedrooms and a full bathroom. The finished basement has an updated family room, laundry room, and a FULL BATHROOM. CARPET FREE! Central Air Conditioning 2017. Recently painted. AMAZING LOCATION close to the shopping plaza at Heron Gate Mall, public transit, restaurants, outdoor pool, and many parks nearby.24 hours irrevocable on all offers. Condo Fees cover:- Building Insurance, Water, Lawn Maintenance, Snow Removal & External maintenance, For Showing Contact the listing agent (id:43934)
106 - 99 Holland Avenue
Ottawa, Ontario
Perfectly suited for professionals such as lawyers, accountants, or financial advisors, this unit is located in the heart of desirable Wellington Village. Just steps away from major banks, dining options, and amenities, the space offers excellent convenience for both clients and employees. Currently operating as a law office, the unit features: A welcoming reception area, Bright meeting space, Two private offices, Washroom and kitchenette, Storage area, Balcony for fresh air breaks, Two underground parking spots, Visitor parking at the rear and ample free street parking in front. All office furniture can be included, making this a true turn-key opportunity for your professional practice. Situated at the corner of Wellington & Holland, Next to the Great Canadian Theatre Company, easy street and visitor parking for clients. Don't miss your chance to establish your business in one of Ottawa's most sought-after neighborhoods! (id:43934)
C002 - 1910 St Laurent Boulevard
Ottawa, Ontario
PROFITABLE & ESTABLISHED QSR GENERATING APPROX. $550,000 ANNUAL GROSS REVENUE with a loyal and growing customer base. Located at one of Ottawa's busiest intersections, St. Laurent Blvd and Smyth Rd, this rare acquisition is an ideal fit for both investors and motivated owner-operators to immediately reap significant financial benefits due to strong revenue and income. Located in a prime, high-traffic plaza with NO COMPETITION for fried chicken in the area, abutting a major transit hub with maximum exposure. The location is anchored by major national tenants (Dollarama, LCBO, Home Hardware) and receives constant foot traffic from over 20 high-rise apartments, local schools, The Ottawa Hospital, and Industrial Park, all within close vicinity. The 1,580 sq ft unit with seating for 36 is fully equipped, turnkey, and benefits from top ratings on all delivery platforms. NO FRANCHISE FEES OR RESTRICTIVE MENUS. Excellent accessibility with 500+ parking spaces. Please do not approach staff directly. (id:43934)
22 Astrolabe Road
Whitewater Region, Ontario
Discover your dream home in the heart of Cobden with this spacious four-bedroom, two-bathroom residence, complete with a den room that can be used as another bedroom, office or playroom. This inviting home features a convenient main floor laundry and modern amenities throughout, ensuring comfort and ease for your family.Nestled on a large in-town lot, you'll enjoy the tranquility of the countryside while being just steps away from the serene Cobden Lake, perfect for year-round fishing enthusiasts. Take advantage of the nearby school, community rink, and vibrant Main Street business centre, all within walking distance. Relax on the charming porch that overlooks a picturesque field, where you can soak in stunning sunrises with your morning coffee. With two sheds for ample storage and plenty of outdoor space for gardening or play, this property truly has it all. (id:43934)
7300 Highway #127 Highway
South Algonquin, Ontario
ALGONQUIN PARK NEARBY PRIVATE COUNTRY RETREAT ON 5 ACRES! Escape to your own hidden gem just minutes from Algonquin Park this charming 2-bedroom, 1-bath bungalow is nestled on 5 sprawling acres, complete with a serene pond and young fruit trees, offering the ultimate in peace and privacy. Featuring approximately 800 sq ft of cozy living space, this classic one-storey home is ideal for weekend getaways, a nature-lovers haven, or modest full-time residence . Propane-forced air heating, a well-supplied water system, and a spacious detached 2416 garage with concrete floor and attached carport offer comfort, convenience, and functionality .Recent updates in 2024 bring modern reliability: new owned water heater, upgraded pressure tank, water pump, and partial plumbing. The 1000-gallon two-chamber concrete septic tank was replaced in 2021. Outdoor amenities added in 2022 create a resort-like backyard experience: a Sojag gazebo on slab, concrete tile campfire pit, double swing, 4.6m trampoline, basketball hoop, telescope, and Everlast boxing bag with stand, perfect for family fun or unwind time .Inside, enjoy indoor recreation space set up with foosball, billiards, and table tennis, making this retreat great for entertaining or multigenerational use . Wildlife lovers will love the frequent visitors; deer, wild turkey, grouse, bunnies are regulars on the property .With approx. 400ft frontage and a deep 535ft lot, this property provides natural seclusion and potential for gardens, trails, or additional outbuildings. Taxes are a modest $824/year (2024), and at under $400,000.00 this is one of the most attractively priced country homes in the Whitney/South Algonquin market. Perfect for buyers seeking retreat, outdoor adventure, or a future Airbnb haven near Algonquin Park. Homes like this tend to move quicklyinquire today and book your private showing to experience this unique property firsthand (id:43934)
24 - 2652 Moncton Road
Ottawa, Ontario
OPEN-HOUSE: SUNDAY, JANUARY 18TH, 2-4PM! Welcome to this exceptional, meticulously maintained 2-bedroom, 2-bath townhome in a highly sought-after, established community-an ideal fit for investors, busy professionals, or first-time buyers looking for strong value and low-maintenance living.The sun-filled main level features stylish flooring, oversized windows, and an inviting open-concept living/dining layout. The updated kitchen is designed for both function and style, offering custom countertops, ample cabinetry, stainless steel appliances, and a cozy breakfast nook.Upstairs, enjoy two generously sized bedrooms, including a spacious primary bedroom with a walk-in closet, plus a pristine 3-piece bathroom.The recently finished lower level adds outstanding flexibility with a large recreation room, laundry, and a second 3-piece bath-perfect for a home office setup, guest space, or family hangout.Outside, relax on your front deck, enjoy a tranquil Frontyard, and take advantage of a storage shed for added convenience. Comfort is well covered with dual heating sources: a dedicated furnace plus efficient electric baseboards.Unbeatable location near NCC bike paths, Frank Ryan Park, and Britannia Beach, with transit and everyday amenities close by. Commuters will appreciate the upcoming Queensview allow and Iris LRT stations (Stage 2) planned for 2026.Move-in ready and packed with value. Status certificate attached at Realtor remarks. Current home inspection report available.Heat & Hydro average $125/month (id:43934)
49 Bellman Drive
Ottawa, Ontario
Welcome to 49 Bellman Drive and the exceptional community of Arlington Woods. Lovingly maintained by long time owner this three-bedroom townhome condo offers a prime location close to schools, shopping, public transit, and a variety of local amenities. The main floor features updated flooring and ample space for entertaining, with a spacious living room that flows into the adjoining dining area. The stylish white kitchen includes all appliances. Upstairs, you will find new carpeting, a generously sized primary bedroom with double closets, and two additional spacious bedrooms, along with a four-piece bathroom. The finished lower level offers a cozy rec room, laundry area, and plenty of storage space. Outside, enjoy a fully fenced yard with an interlock patio. Windows 2019, furnace and A/C 2020 per seller. (id:43934)
11 - 1342 Cedarcroft Crescent
Ottawa, Ontario
Welcome to 1342 Cedarcroft crescent in Pineview adjacent to the municipal executive golf course with the same name. This central east end neighbourhood, loaded with parks and top notch schools, scores a liveability score of 88/100 which is considered exceptional. A short walk to: Scotia Bank theatres; shopping; excellent restaurants (Moxie's, Big Rig, East Side Marios, Montana's to name a few); the Gloucester Centre; employment centres such as the NRC and the Communications Security Establishment and the O-Train station at Blair via a covered highway walk over and maintained lighted pathways, this is one of the best maintained and located complexes in the area. This spacious bright townhome is loaded with upgrades that include: a renovated kitchen with additional pantry & stainless steel appliances; renovated 2pc bathroom; upgraded main bathroom; parquet hardwood flooring in the living and dining rooms; ceramic tiles in the foyer, kitchen and guest bathroom; laminate flooring on second floor; a large lower level recreation room painted in rich tones with laminate flooring and built in shelving; a huge utility and laundry room, the perfect spot for a workshop with loads of room to increase the size of the family room or add an office; a private fenced landscaped yard with a patio; freshly painted with a modern decor and a large master suite with a barn style door and a wall of deep closets. 1 parking spot included! Great investment opportunity. Rents for similar homes are $2,500.00 - $2,600.00, a 5.5% cap rate. (id:43934)
302 - 1109 Millwood Avenue
Brockville, Ontario
Welcome to 1109 Millwood Ave. A newer custom built condominium, located in the North end, is looking for a new owner. Are you scaling down or just ready for condo living and in search of a secure building with elevator and accessibility. Look no further. Your within walking distance to some quality shopping and restaurants, and not far from medical needs and 401. This corner unit is on the top floor of the building and the open balcony faces north and east keeping it cooler to sit out in the summer. Offering over a 1000 Sq Ft of bright comfortable living space. 2 Bedrooms, 2 Bathrooms, open concept Kitchen, Dining and Living areas. All interior finishes, cabinetry and flooring are custom throughout. 5 appliances are included. Laundry/utility are in suite. Primary bedroom is spacious with a 3 Pc Ensuite. There is a second 4PC bathroom and a second bedroom/den/office, you decide. On top of all that there is indoor parking, storage locker, and ample visitor parking. Worth a look? Yes! 30 Day Possession can be arranged. (id:43934)
32 - 2296 Orient Park Drive
Ottawa, Ontario
Are you looking for an affordable home with 4 bedrooms and a park directly behind your backyard? If so, this end unit townhouse is perfect for you! This beautifully maintained 3-storey townhouse offers 4 bedrooms, 1.5 baths, and easy condo living. Enjoy laminate flooring throughout the main living areas, with durable tile in the entryway, kitchen, and bathrooms, and cozy carpeting on the stairs. The large kitchen features plenty of room to cook and entertain, opening to a bright dining area that conveniently includes laundry. The living room is warm and inviting, featuring sliding glass doors that lead to a fully fenced backyard - ideal for relaxing or hosting outdoor gatherings.The upper-level features 3 well-sized bedrooms, while the finished basement includes an additional bedroom - perfect for guests, a home office, or a private retreat. A single-car garage with inside entry and a paved driveway provide parking for two vehicles. Located in a desirable area close to schools, shopping, parks, and transit, this home offers comfort, convenience, and great value. Don't miss your chance to make this wonderful home your own! Furnace: 2024, A/C: 2024, Roof: 2024, Dishwasher: 2025, Fridge: 2025 (id:43934)
28 Lasalle Drive
Deep River, Ontario
This lovely sparkling 3-bedroom Bungalow features attractive sun-filled kitchen with loads of counter space, updated 4pc. bath, 3 spacious bedrooms with double closets, main floor laundry, updated gas furnace, large rear foyer, good storage space in the utility room, Enjoy the peaceful private backyard in a quality frame Gazebo. Refrigerator, stove, washer, dryer, dishwasher included, Recent quality metal roof on home, garage and gazebo. paved driveway, single detached garage, Don't miss this well-maintained home in a lovely east end setting with hiking trails off the backyard, walk to Hospital, Lamure beach, Golf Club, X-country ski and hiking trails. Call today for more information. 24hr irrevocable required on all Offers. (id:43934)
17 Elmsley Street
Smiths Falls, Ontario
Welcome to this beautifully maintained 2.5 storey brick home, ideally located in the heart of Smiths Falls, just steps to downtown, shops, restaurants, parks, and schools. This Victorian-style beauty offers thoughtful updates and ample of space for family living.The main floor features a spacious living room with a lovely bay window, a large central dining room with a convenient 2-piece powder room, and a renovated kitchen offering abundant counter space, espresso cabinetry, a peninsula island and pantry space. At the back of the home, you'll find a bright mudroom andlaundry area with a separate entrance from the side door and rear access to the fully fenced backyard,complete with a deck, gazebo, pool, and detached garage. A second rear staircase from the mudroom leadsto the large primary bedroom with soaring ceilings, which could easily serve as a family room, office, gymor flex space. The primary connects to a beautifully updated 4-piece ensuite bath (renovated in approx.2015) that continues through to a hallway with three additional well-appointed bedrooms. The unfinished attic offers excellent storage and the potential for future development. Notable updates include: Roof(2022), Furnace, A/C & Hot Water Tank (2018), Windows (Nov 2016), and refreshed kitchen and bathswithin the last 10 years. Move-in ready and full of charm, this property offers peace of mind with modern system updates, all in a prime walkable location. (id:43934)
0 Lot 1 Conc. 2 Part 4 Boundary Road
Alfred And Plantagenet, Ontario
Escape to your own private sanctuary with this stunning 25-acre lot, nestled among a beautiful mix of mature trees and rich forest. Whether you're dreaming of building a peaceful retreat or a forever home, this serene property offers endless potential. Located on a quiet, paved country road just 20 minutes from Rockland and 40 minutes from Ottawa, you'll enjoy both tranquility and convenience. Only 6 minutes from the majestic Ottawa River, this land is a nature lovers paradise ideal for hunting, exploring, or simply enjoying the abundant wildlife, including deer and a wide variety of birds. Engineering documentation and fresh survey is available to serious buyers, confirming the property is ready for residential development. Don't miss this rare opportunity to own a slice of paradise privacy, nature, and freedom await you here. (id:43934)
174 Albert Street
Pembroke, Ontario
Take advantage of this exceptional 6,000 sq ft commercial space, located in the heart of downtown Pembroke. Zoned C-3 Commercial, this property offers a wide range of possibilities, from retail and office space to light industrial or mixed-use ventures. Formerly home to Brown's Auto Parts, the building boasts ample space, high ceilings, and a flexible layout perfect for a variety of business uses. Located within walking distance of all the amenities downtown Pembroke has to offer, the waterfront park and marina are just steps away, offering a unique appeal for waterfront-based businesses or tourism. Algonquin College is also just a short walk away, ensuring foot traffic and potential student-driven demand. Excellent street frontage for visibility and signage. This property combines prime location and zoning flexibility in one of Pembroke's most sought-after areas. Whether you're looking to establish a new business or invest in a thriving location, this space is a must-see. Please allow 24 hours irrevocable on all offers. (id:43934)
58 Steele Park Private
Ottawa, Ontario
Incredibly maintained lower two-storey, 2-bedroom, 2-bath condo is located in the heart of the city, just minutes from St. Laurent Mall, hospitals, La Cité Collegiale, and more. The main level offers an inviting open-concept layout with updated cabinetry and modern flooring. A beautifully accented stone fireplace serves as the focal point, adding warmth and character to the living space. For added convenience, the unit features a main-floor powder room. On the lower level, you'll find two spacious bedrooms, a full bathroom, and in-suite laundry. (id:43934)
B - 6754 Jeanne D'arc Boulevard N
Ottawa, Ontario
Amazing Value & Fantastic Location! Welcome to this beautifully updated upper end-unit stacked condo featuring 2 bedrooms, 2 bathrooms, and peaceful views of the surrounding green space - offering both privacy and tranquility.You'll love the prime location - just steps to top-rated schools, Jeanne d'Arc Plaza, parks, public transit, and scenic walking trails along the Ottawa River.Inside, an abundance of natural light pours in through multiple windows and a skylight, creating a bright and airy atmosphere. The spacious living room features a cozy wood-burning fireplace and access to your private balcony overlooking nature - the perfect spot for morning coffee. The dining area boasts a large bay window and elegant crown moulding, while the refinished staircase railing adds a stylish touch.The kitchen shines with refinished cabinets, generous windows, and a sunny eat-in nook. You'll also find an updated powder room and luxury vinyl flooring (2020) throughout the main level.Upstairs, the primary bedroom offers plenty of space and its own private balcony with relaxing green views. The second bedroom is well-sized, and the renovated main bath includes a deep soaker tub/shower combo. Convenient laundry and storage area with charming barn door access completes the upper level.This home blends comfort, style, and convenience in one beautiful package - an ideal choice for first-time buyers, downsizers, or anyone seeking an easy-care lifestyle in a fantastic neighborhood.Some photos have been virtually staged (id:43934)
4 Murchison Road
South Algonquin, Ontario
Affordable, Turnkey & Updated |Just Move In | This charming and refreshed home in the quiet village of Madawaska offers unbeatable value with brand-new essential infrastructure, including a drilled well and septic system (2025)a rare find at this price point. Set on a quiet street surrounded by nature with Crown Land behind, this 3-bedroom, 1-bathroom home with SPACIOUS attached garage offers a smart layout and low-maintenance living, perfect for first-time buyers, downsizers, investors, or those seeking a four-season getaway in the heart of cottage country. Inside, you will find a bright eat-in kitchen, spacious living area, and two comfortable bedrooms, all in a clean and move-in-ready condition. Outside, the generous lot provides plenty of space for gardens, fire pits, or simply enjoying the peaceful surroundings. Located minutes from public access on the Madawaska River, Bark Lake, and endless recreational trails, this property is ideal for outdoor enthusiasts. Paddle, hike, snowmobile, or fish to your hearts content with some of Ontario's best natural attractions just beyond your doorstep. Algonquin Provincial Park is a short drive away! Barry's Bay with a hospital and full service community is a 25 minute drive. 3.5 hours to Toronto, 2.5 to Ottawa. Whether you're looking to escape the city or secure a strong-value investment, this property offers the perfect blend of modern upgrades, rural charm, and lifestyle potential. Don't miss your chance to own a piece of Madawaska with all the hard work already done. Book your showing today! (id:43934)
381 Supple Street
Pembroke, Ontario
Amazing investment opportunity in the Heart of Pembroke. The possibilities are endless, with almost 12,000 sq feet of light industrial/storage space. This property has access from Supple and Catherine St and is Zoned R4 which allows for a wide range of multi-family housing types, such as apartments (conceptual floor plans on file). Approximately 30% of the property is currently rented to a range of commercial tenants at $2,825/month total. 3 bay doors and multiple separate entrances. Metal roof partially replaced in 2024. Hydro throughout the building and some areas heated. 24 Hours Irrevocable on all written offers. (id:43934)
1107 - 485 Richmond Road
Ottawa, Ontario
City Life, Village Feel! Welcome to Upper West in the heart of Ottawa's sought-after Westboro Village, where vibrant city living is right at your doorstep. This trendy 1-bedroom condo showcases expansive windows, high ceilings, engineered hardwood and tile flooring, a modern kitchen with dark cabinetry and granite countertops, a spacious bedroom, sleek 3-piece bathroom, in-unit laundry with 6 appliances, and a private balcony offering northeast views of the Ottawa River and city skyline. One storage locker is included, and residents enjoy access to premium amenities such as a party room/lounge, fitness centre, large terrace, and guest suite. Cool, contemporary, and connected living at its finest. Live, work, shop and play. (id:43934)
1602 - 224 Lyon Street N
Ottawa, Ontario
Vacant and ready for quick possession! Welcome to unit 1602 at 224 Lyon Street North a modern open-concept condo in the heart of downtown Ottawa. This stylish unit features a bright, loft-style living/dining room that opens onto your private balcony, complete with a gas BBQ hookup and sweeping 16th-floor views. Enjoy a functional kitchen with a convenient island and an upgraded fridge (2018). The spa-like bathroom offers a relaxing rain showerhead, while in-unit laundry adds everyday convenience.Large windows flood the space with natural light, creating an inviting atmosphere thats perfect for a student, young professional, or anyone looking to enjoy all that downtown Ottawa has to offer. The secure building provides excellent amenities including concierge service, party/meeting room, bike storage, visitor parking, security system, and allowance for BBQs.12-hour irrevocable on all offers. Dont miss the opportunity to own a sleek, move-in-ready home just steps from restaurants, shops, transit, and everything the core has to offer. (id:43934)
3787 Carp Road
Ottawa, Ontario
Golden Opportunity! Build your dream home in the heart of Carp village. Located in the Village Mixed-Use Zone, this property supports a diverse range of commercial, leisure, institutional, & residential uses. Lot layout offers opportunity for a long drive, then a home tucked back out of sight from the road. Situated directly across from the Carp Fair Grounds/Agricultural Society/Farmers Market, The Hive (Boutique Shops & Salon), & Alice's Village Cafe and just a short stroll to Carp Creamery, Twin Muses - by Kin Vineyards winebar & dining room, Ridgerock Brewery, LCBO, & much more! Carp, named Canada's friendliest community by Expedia, is drawing interest from across the city & province. Enjoy the convenience of nearby HWY access for convenient commutes, & a mere 25-min. drive to downtown Ottawa. This is a rare opportunity to invest in your future & build your vision! Schedule a site visit today! Abutting 104 Falldown Lane also available for sale. (id:43934)
3787 Carp Road
Ottawa, Ontario
Golden Opportunity - Over half an acre of PRIME DEVELOPMENT LAND in the heart of Carp village. Located in the Village Mixed-Use Zone, this property supports a diverse range of commercial, leisure, institutional & residential uses. With frontage on Carp's main thoroughfare, it offers exceptional visibility & high foot traffic, while the rear portion of the property is tucked back for privacy. Situated directly across from the Carp Fair Grounds/Agricultural Society/Farmers Market, The Hive (Boutique Shops & Salon) & Alice's Village Cafe, & just a short stroll to Carp Creamery, Twin Muses - by Kin Vineyards (winebar & dining room), Ridgerock Brewery, LCBO, & much more! Carp, named Canada's friendliest community by Expedia, is drawing interest from across the city & province! Enjoy the convenience of nearby HWY access for convenient commutes & a mere 25-min.drive to downtown Ottawa. This is a rare opportunity to invest in your future & build your vision! Schedule a site visit today! Abutting 104 Falldown Lane is also available for purchase! (id:43934)
Lot 2 Lt 17 Con Stonecrest Road
Ottawa, Ontario
Escape the city and embrace the beauty of country living with this stunning 21.53-acre parcel located on sought after Stonecrest Road in Woodlawn. Set against a backdrop of rolling fields and natural landscapes, this property offers the ultimate retreat with endless possibilities for your dream home. With an impressive frontage of 288 feet and depth of 2,188 feet, this expansive lot provides privacy, space, and the freedom to design the lifestyle you have always envisioned. Whether you're looking to create a family homestead, hobby farm, or simply enjoy wide open spaces, this property delivers unmatched potential. Conveniently situated just a short drive from Kanata, you'll enjoy the best of both worlds, quiet rural living with easy access to city amenities. Outdoor enthusiasts will love being minutes from Constance Bay and Fitzroy Harbour, perfect for boating, fishing, camping, and year round adventures. This welcoming community also offers locally sourced produce and goods from neighboring farms, adding to the charm of countryside living. Don't miss this rare opportunity to secure your piece of paradise in Woodlawn, where tranquility, space, and convenience come together. Build your future surrounded by natures beauty. (id:43934)
438 County 29 Road
Rideau Lakes, Ontario
While currently set up as an auto body shop, this versatile space is well-suited for various rural purposes. Whether you're looking to continue operating an auto body shop or convert this property to meet your unique needs, this property has endless potential. Offering a range of permitted rural uses and situated in a high-visibility, easily accessible location, this property features a spacious building equipped with a drilled well, two septics, a dedicated office area, reception desk, and customer waiting room. This property is not just a building-it's a foundation for your vision, with the space and infrastructure to support a variety of endeavors. Don't miss this opportunity to create something unique in a desirable rural setting with high-traffic and high-visibility. Property is also available to rent after April 1, 2026 for $2500/month plus taxes and utilities. Tenant must carry insurance, hold a minimum of a 1 year lease and be responsible for all renovations. (id:43934)
7510 Roger Stevens Drive
Montague, Ontario
Welcome to this beautifully refreshed 2-bedroom home, set on a lovely 60' x 120' lot. The entire upper level has been thoughtfully redone, giving the home a warm, updated feel from the moment you walk in. The open-concept kitchen features a stylish backsplash, brand-new appliances, and a gas stove, creating an inviting space for cooking and gathering. The living and dining areas flow comfortably together, offering a bright and cozy atmosphere for everyday living. Outside, the spacious yard provides plenty of room to relax, garden, or play, and the attached garage adds extra convenience and storage. This charming property is an ideal fit for a single person, couple, or anyone looking to downsize into a move-in-ready home with modern touches throughout. (id:43934)
16 Mary Street N
Smiths Falls, Ontario
Nestled in the charming town of Smiths Falls, this 2-storey brick home, built circa the 1900s, awaits its next chapter. It beautifully blends historic character with the functional advantage of a newer main-floor addition featuring a primary bedroom, 3-piece bath, and dedicated laundry area, offering ideal main-floor living. The remainder of the main level features a large eat-in kitchen, a spacious living room, a versatile den/dining room. Upstairs, three additional bedrooms and a 4-piece bath complete the private quarters. The home possesses a solid structure and timeless appeal, providing the perfect canvas for the discerning buyer eager to infuse their own style and contemporary finishing touches throughout. Outside, enjoy generous parking and the significant bonus of the vacant lot directly across the street included in the sale. The large storage space, complete with a loft, offers tremendous potential for restoration into a magnificent workshop or garage. With its established history and room for cosmetic personalization, this property represents a unique opportunity to create a personalized dream home in a desirable location. (id:43934)
709 - 134 York Street
Ottawa, Ontario
Located in the Byward Market, this 770SqFt condo offers a 2 bedrooms and 2 bathrooms (3 pieces). Unit has an open-concept kitchen complete with 4 appliances and ample cabinetry with floor-to-ceiling windows flooding the living space with natural light. The primary bedroom offers an ensuite. Conveniences include in-unit laundry, underground parking, and a private storage locker. Enjoy the buildings amenities, including a fully equipped gym, a stylish party room with a kitchen, and a landscaped outdoor space with barbecues. Positioned in the heart of downtown, this condo places you just steps away from an array of dining, entertainment, and cultural hotspots. Enjoy everything from trendy restaurants and cafes to galleries, theatres, and public parks. With excellent public transportation links, commuting is a breeze, and the city's best attractions are within easy reach. (id:43934)
68 - 1947 Stonehenge Crescent
Ottawa, Ontario
Pride of ownership is evident throughout this inviting home, ideally located close to shopping, transit, parks, and schools.The main level features hardwood flooring and an open, light-filled layout. The spacious living room boasts wall-to-wall windows that bathe the space in natural light and built-in cabinetry with glass doors that can easily be removed to suit your style. The dining room flows seamlessly from the living area and connects to a bright, updated kitchen offering abundant storage, generous counter space, and a convenient pass-through window-perfect for entertaining. Appliances include a fridge, stove, and dishwasher.Upstairs, you'll find sought-after hardwood flooring throughout, a very spacious primary bedroom with a custom closet organizer, and two additional bedrooms ideal for family, guests, or a home office.The lower level provides excellent versatility with a large recreation room featuring good ceiling height, a laundry area, and plenty of storage space.Step outside to enjoy a north-facing backyard with patio stones and direct access to open green space-no immediate neighbours behind-and a short walk to the community pool for summer enjoyment. The front yard also faces green space, creating a serene, park-like setting.This well-cared-for home offers excellent value in a convenient location with a strong sense of community. A true turnkey opportunity for those seeking comfort, space, and lifestyle in one of Ottawa's most connected areas. (id:43934)
4 Brookview Crescent
Brockville, Ontario
Welcome to this spacious and versatile 3+2 bedroom bungalow located in a quiet, family-friendly Brockville neighborhood. This vacant home is ready for immediate possession and offers a wonderful combination of comfort, functionality, and convenience. Step inside to find a bright and inviting main level with three generous bedrooms, a full bath, and a cozy living area that fills with natural light. The kitchen provides plenty of cabinetry and counter space, perfect for everyday cooking or entertaining guests. Enjoy your morning coffee or unwind in the evenings in the three-season sunroom, surrounded by scenic views of your backyard - the perfect space for relaxing through spring, summer, and fall. The finished lower level adds valuable living space with two additional bedrooms, a second bathroom, and a versatile rec room - ideal for a home office, guest suite, or family entertainment area. Additional features include:Central air conditioning for year-round comfort, 200 amp electrical service, Ample parking and a large lot with room to garden or play. Conveniently located close to schools, shopping, parks, and all that beautiful Brockville has to offer! (id:43934)
4837 County Road 14 Road
Hawkesbury, Ontario
Welcome to 4837 County Road 14, located in the family-friendly community of St-Eugene. This charming 2+1 bedroom bungalow features a bright, open layout with plenty of natural sunlight. Start your mornings with beautiful sunrises from the backyard and unwind in the evenings with stunning sunsets from your front deck. The spacious backyard is perfect for entertaining, family fun, or giving your kids and dogs room to play. The oversized attached single-car garage provides ample space for your vehicle, along with extra storage for tools and equipment. Downstairs, you'll find a large additional bedroom, a generous family room, and a spacious storage area, ideal for keeping your home organized and clutter-free. Come take a look and see what this home could offer you and your family. (id:43934)
902 - 1025 Grenon Avenue
Ottawa, Ontario
Step into this sun drenched corner unit and experience panoramic southwest views that capture every sunset. Bright, airy, and beautifully laid out, this 2 bedroom, 2 bathroom condo with a versatile solarium offers both comfort and sophistication. Every room is filled with natural light and unobstructed views, making this a space you'll love to come home to. The open concept kitchen is a rare find with its charming window above the sink, inviting fresh air and sunshine as you cook, a dream for anyone who enjoys spending time in the kitchen. The thoughtful floor plan includes in suite laundry, a spacious primary suite with walk through closet and ensuite, and a generous second bedroom perfect for guests or a home office. Tucked at the quiet end of the hallway away from elevators and refuse areas, this unit offers true privacy and tranquility. Complete with underground parking and a storage locker, it's as practical as it is beautiful. The Conservatory offers an impressive list of amenities including outdoor pool, rooftop terrace, tennis and squash courts, gym, sauna, whirlpool, library, and party room, plus fenced dog runs for pet owners (pets under 25 lbs welcome). Ideally located near Bayshore Shopping Centre, future LRT station, walking trails, and parks. A perfect blend of style, comfort, and convenience in a well maintained building you'll be proud to call home. (id:43934)
212 Mc Connell Avenue
Cornwall, Ontario
Attention Investors! This clean and well-maintained duplex in the desirable Le Village District generates $3,350/month and offers strong rental potential. Conveniently located near parks, public transit, schools, shopping, recreation, and the St. Lawrence River, this fully occupied property is an excellent addition to any investment portfolio. Main Level Unit: 2 Bedrooms Rented at $1800/month + utilities. Upper Level Unit: 2 Bedrooms Rented at $1550/month + utilities. In-suite laundry in each unit. One parking space is provided per unit at the rear of the building. Please Note: A minimum of 24 hours' notice is required for all showings. Don't miss out on this solid income-generating property! (id:43934)
Lot 2 Lakewoods Drive
Madawaska Valley, Ontario
Welcome to Lot 2 Lakewoods Drive, a stunning 2.388-acre elevated lot featuring an installed driveway and a cleared building envelope, with hydro service available at the lot line. This property is surrounded by mature growth, providing added privacy. Just steps away, you'll find a docking system with leased spaces for each lot owner, along with a public boat launch for convenient access to the lake. Located in the emerging True North Lakewoods Estate, you'll be part of a vibrant community while enjoying the tranquility of nature. Access is easy via a municipal road. This area is perfect for fishing, featuring populations of largemouth and smallmouth bass, pike, walleye, perch, and trout. Additionally, it supports a variety of water sports and nearby local trails that cater to OFSC and ATV enthusiasts, further enhancing the lifestyle offered by this remarkable development. (id:43934)
67 Strathaven Private
Ottawa, Ontario
Meticulously maintained End-Unit 3-bedroom, 1.5-bath terrace home offering 1,270 sq. ft. of bright and comfortable living space. The inviting foyer features a double closet and a convenient powder room, leading to an open-concept main level with an entertainment-sized living and dining area. The kitchen boasts a breakfast bar along with plenty of cupboard and counter space. The lower level with the primary bedroom impresses with a full wall of closets. Plus 2 additional bedrooms and a 4-piece bathroom. A modern, custom-designed hidden door seamlessly opens to reveal a convenient storage area. Private backyard with no rear neighbours and a sitting area backing onto a park. Set in a quiet community, a backyard with bike storage backs onto scenic parkland with no rear neighbours. This home offers privacy and tranquillity while being just steps to restaurants, shopping, coffee shops, fitness centres, parks, LRT, and the Aviation Parkway. With easy highway access and just minutes to downtown, it's the perfect blend of comfort, convenience, and lifestyle. Don't miss the chance to call this hidden gem your new home. Schedule your showing today and experience it for yourself! Furnace 2023, A/C 2023, Tankless Water heater 2023. (id:43934)
203 - 229 Water Street E
Cornwall, Ontario
Immediate occupancy available! Welcome to Promenade Miller, one of Cornwall's newest and most affordable condominium developments. Located in the heart of downtown Cornwall, this low-rise apartment building offers unmatched convenience, just steps from Lamoureux Park, the Civic Complex, municipal pool, curling centre, recreational trails, the waterfront, Marina 200, shopping, restaurants, and essential services. These thoughtfully designed 2-bedroom, 1-bathroom units come with all the modern amenities you could ask for, including in-suite laundry, dedicated parking, and ample storage space. Built with quality, soundproof construction, Promenade Miller offers a quiet, comfortable urban lifestyle with a variety of interior décor options to suit your taste. Whether you're downsizing, investing, or buying your first home, this development blends affordability, style, and location. Photos shown are of an upper-floor model unit from a similar project and are provided for illustrative purposes only. This is an upstairs inside unit. Click the Multi-media link to explore a video showcasing all the lifestyle perks of downtown Cornwall. (id:43934)
2 - 1124 Docteur Corbeil Boulevard
Clarence-Rockland, Ontario
Welcome to this bright and spacious condo in the heart of Morris Village, perfectly located just minutes from shopping, schools, recreation, and all essential amenities. Surrounded by multiple parks, this home offers the ideal blend of comfort, convenience, and community living. Step inside to a sun-filled main level featuring an open-concept layout with an abundance of windows that flood the space with natural light. The well-appointed kitchen offers ample cabinetry, generous counter space, and a comfortable eating area with patio doors leading to your private balcony-perfect for morning coffee or evening relaxation. The dining area flows seamlessly into a cozy living room, making this level ideal for both everyday living and entertaining. Upstairs, the second level offers two spacious bedrooms, each with its own private 3-piece ensuite, providing exceptional comfort and privacy for homeowners or guests. Convenient second-level laundry adds extra ease to your daily routine. Whether you're a first-time buyer, downsizing, or investing, this beautiful condo delivers exceptional value in one of the area's most desirable communities. (id:43934)
148 Bentbrook Crescent
Ottawa, Ontario
Welcome to this charming 3-bedroom, 1.5 bathroom home with carport parking, ideally located in a sought after, family friendly neighborhood. Perfectly situated within walking distance to parks, shopping, restaurants, a movie theatre, and countless amenities, this property offers both convenience and lifestyle. The main floor features a bright, spacious living and dining area, highlighted by large windows and direct access to the private rear yard through sliding patio doors ideal for entertaining or quiet evenings outdoors. The kitchen provides ample cupboard space and functionality for everyday living. Upstairs, you'll find a generous primary bedroom along with two additional bedrooms, all just steps from a full family bathroom and linen storage. The lower level adds tremendous value with a large family room anchored by a cozy wood burning fireplace, plus laundry and abundant storage space. Freshly Painted and new carpet throughout! An excellent opportunity for first time buyers, savvy investors, or downsizers seeking comfort and convenience in a prime location. Some photos have been virtually staged. (id:43934)
26 Jackson Court
Ottawa, Ontario
A GARDEN CITY GEM: Rare and Spacious Beaverbrook Townhome. Welcome to 26 Jackson Crt, an updated 3 BEDRM + DEN, 2 BATHRM home, nestled in the heart of Beaverbrook, one of Ottawa's most revered and meticulously planned communities. This is an opportunity to own a piece of architectural history, offering the perfect blend of Mid-Century Modern design, mature natural surroundings & a contemporary interior. Forget the sterile, grid-like suburbs; here you'll find curved streets, a shared pool for the condo owners and homes that feel like a "Cottage In the Woods". The heart of the home is the updated kitchen. Designed for both functionality & style it features warm wood cabinetry, ample storage & a thoughtfully designed layout with views of the backyard. The living area is highlighted by the focal point of the gas fireplace & wall of windows overlooking the fenced backyard. Step outside to your entertainment-sized deck (2019), enjoy the beautiful, curated gardens that offer a new display of colour every season. A rare & valuable feature for a townhome, a private main flr DEN. An ideal work from home office, or a 4th bdrm. The 2nd Floor features 3 spacious and bright bedrooms. Both the main bath and powder room have been tastefully updated with stylish vanities, quality features, and contemporary tile work. The neutral decor throughout & no carpet makes this home effortlessly move-in ready. Furthermore, the property boasts a TWO-CAR garage with PARKING for 6 cars and no shared walls, an exceptional feature in this neighbourhood. Furnace '12, AC 2003, whole home water filtration system '18, and the basement is drywalled and awaits your final finishing touches. Located directly on the doorstep of Kanata's Hi-Tech Park, Education is served by the city's top rated schools within safe walking distance & minutes to Kanata Centrum Shopping, dining and quick access to the 417 Hwy. Discover the charm and quality of life that is waiting for you in Beaverbrook! (id:43934)

