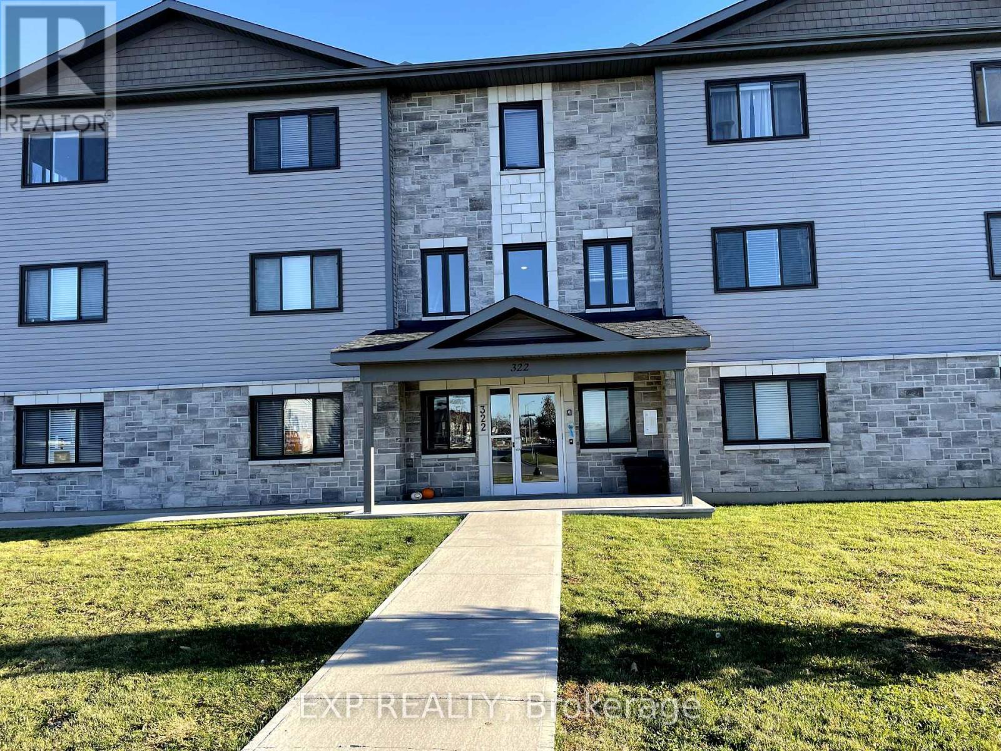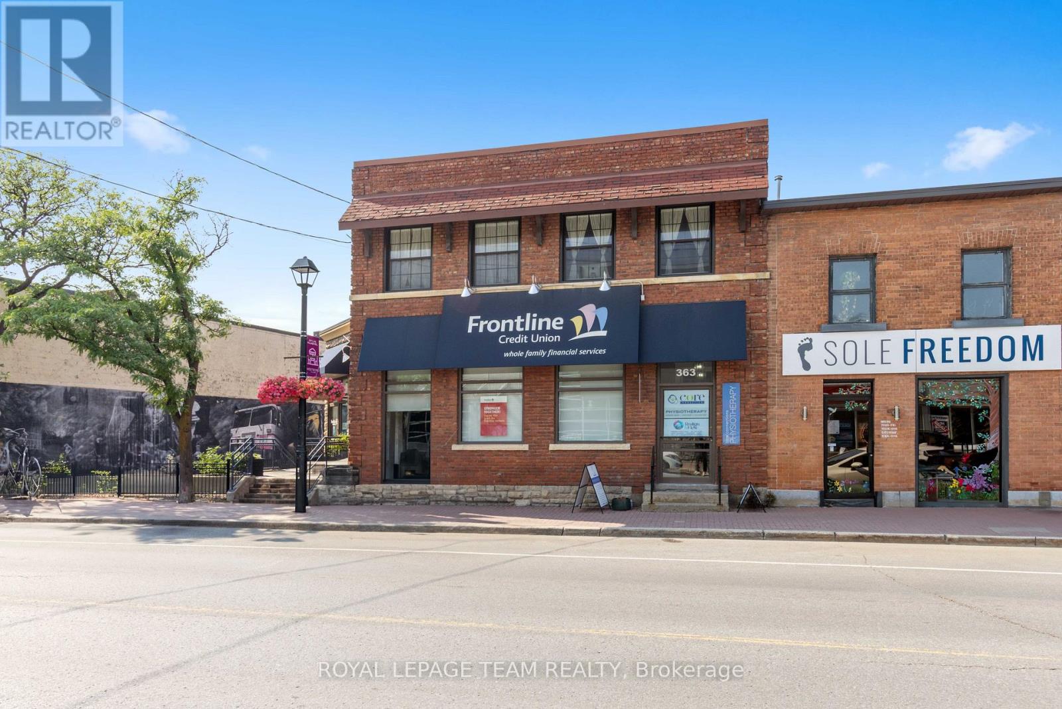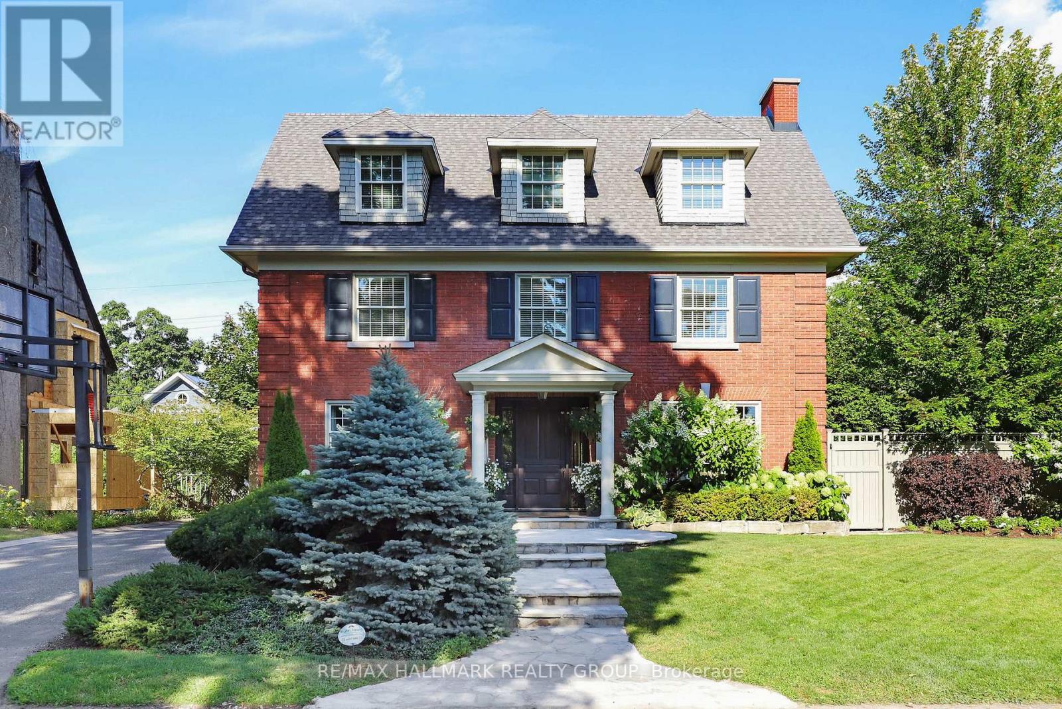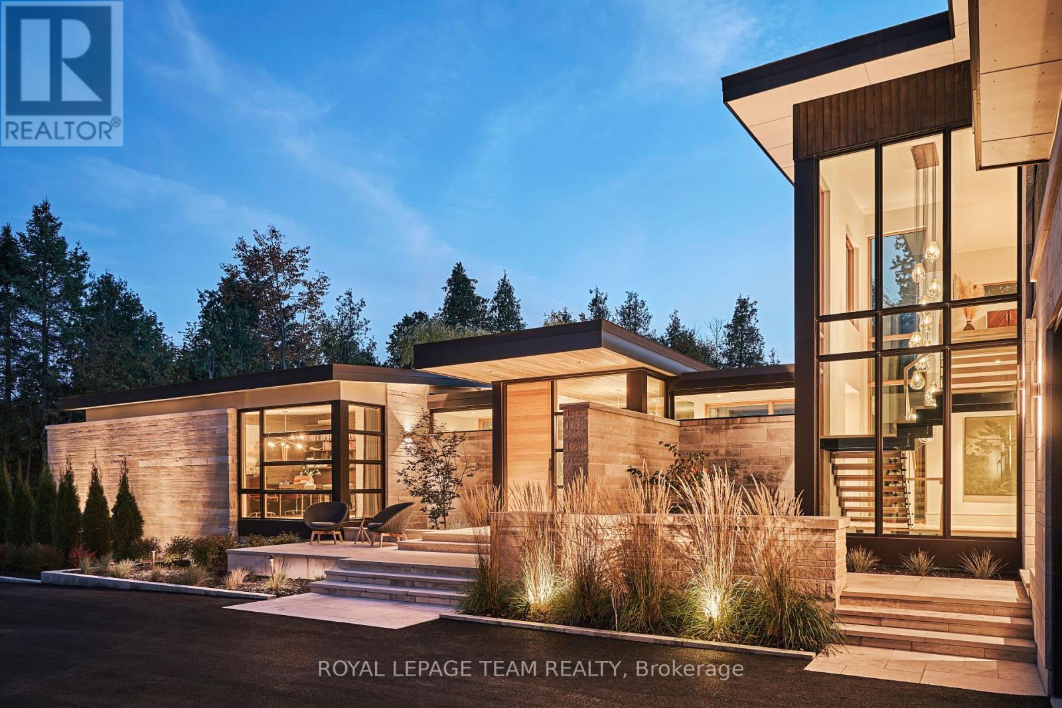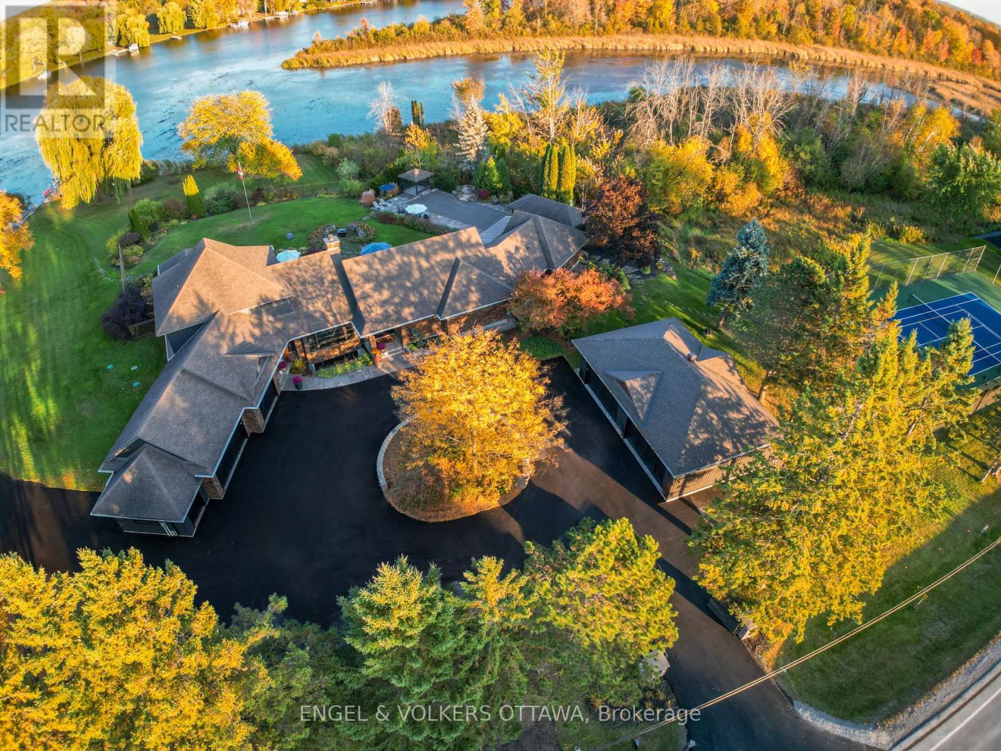We are here to answer any question about a listing and to facilitate viewing a property.
146-160 Osgoode Street
Ottawa, Ontario
Rare opportunity to acquire a large-scale multi-residential portfolio in Sandy Hill, just steps from the University of Ottawa. 146-160 Osgoode Street encompasses 8 addresses with a total of 68 fully renovated units, each designed to maximize income with shared kitchens, living areas, and balconies. This high-demand location consistently appeals to students and young professionals, supported by a 96 Walk Score and 97 Bike Score, with immediate access to campus, shops, restaurants, pubs, and everyday conveniences. The property produces a gross annual revenue of $1,125,247 and a Net Operating Income of $839,120, representing a strong 5.5% cap rate at current performance. Tenants benefit from modern amenities, upgraded systems, and efficient layouts that keep occupancy high while maintaining operational stability. Additional income streams are generated through shared facilities, enhancing the properties return profile. With its size, cash flow, and prime location, this portfolio represents a turnkey opportunity to secure one of Ottawas largest and most reliable student-focused multi-residential assets. Long-term appreciation potential, combined with strong current income, makes this a rare and highly attractive offering. (id:43934)
378 Leighton Terrace
Ottawa, Ontario
Lennard Commercial Realty, Brokerage ("the Advisor") has been retained by MNP LTD. Court Appointed Receiver of Ashcroft Homes - 108 Richmond Road Inc. ("Court Appointed Receiver") to facilitate the sale of the development site located at 378 Leighton Court, Ottawa, Ontario. The sale of this property is to be completed through the Court Appointed Receiver. The 4.23-acre site is currently improved with the former "Seours de la visitation" monastery and is now vacant. Concept plans suggest the development of up to 496 units within varied building types as well as commercial units within the renovated monastery building. The buildings consist of a mix of purpose-built rentals and a senior residence. Proposed Gross Floor Area (GFA) totals approximately 360,500sf. The monastery is subject to a Heritage Designation where parts of the buildingare to be retained. (id:43934)
00 Carp Road
Ottawa, Ontario
Prime 20-acre parcel strategically situated in the rapidly growing Stittsville-Ottawa area, offering direct access to Highway 417. Recently incorporated into the urban boundaries and designated for logistics and industrial use, this property presents diverse opportunities for logistics and light industrial applications. Services at the property line include hydro, gas, and water. The City of Ottawa is currently in the planning and engineering phase of expanding Carp Road to four lanes and bringing in sewer services. Position your investment strategically in this dynamic landscape. (Seller is open to a VTB pending terms). (id:43934)
00 Carp Road
Ottawa, Ontario
Prime 20-acre parcel strategically situated in the rapidly growing Stittsville-Ottawa area, offering direct access to Highway 417. Recently incorporated into the urban boundaries and designated for logistics and industrial use, this property presents diverse opportunities for logistics and light industrial applications. Services at the property line include hydro, gas, and water. The City of Ottawa is currently in the planning and engineering phase of expanding Carp Road to four lanes and bringing in sewer services. Position your investment strategically in this dynamic landscape. (Seller is open to a VTB pending terms). Brochure link can be found under Property Summary. (id:43934)
3691 Bolingbrooke Road
Tay Valley, Ontario
Located just three hours from Montreal or Toronto and one hour from Ottawa or Kingston lies a rare 2,575-acre private estate near Maberly, Ontario a pristine sanctuary where ancient hardwood forests, crystal-clear private lakes, and vast wetlands unite in harmony. This remarkable property features over 75% mature sugar maple and old-growth woodlands with maple syrup potential, nearly 300 acres of protected wetlands, and 8 spring-fed lakes rich with trout, bass, and walleye. A discreet 25 km network of forest roads provides seamless access to every corner of the land, while three residences a charming renovated farmhouse with a 10Kw solar panel with tracker, a spacious Viceroy chalet, and a rustic self-sufficient forest camp offer comfort and versatility. In total you have 11 bedrooms and 4 bathrooms, plenty of space to accommodate family gatherings or hunting groups. Designed for four-season enjoyment, the estate is a private playground for trophy hunting, world-class fishing, horseback riding, skiing, snowmobiling, and ATV adventures. Whether envisioned as an exclusive hunting club, equestrian retreat, corporate escape, or cherished family sanctuary, this estate combines scale, natural beauty, and unmatched seclusion a true jewel in the heart of Canada. (id:43934)
3691 Bolingbrooke Road
Tay Valley, Ontario
Located just three hours from Montreal or Toronto and one hour from Ottawa or Kingston lies a rare 2,575-acre private estate near Maberly, Ontario a pristine sanctuary where ancient hardwood forests, crystal-clear private lakes, and vast wetlands unite in harmony. This remarkable property features over 75% mature sugar maple and old-growth woodlands with maple syrup potential, nearly 300 acres of protected wetlands, and seven spring-fed lakes rich with trout, bass, and walleye. A discreet 25 km network of forest roads provides seamless access to every corner of the land, while three residences a charming renovated farmhouse, a spacious Viceroy chalet, and a rustic self-sufficient forest camp offer comfort and versatility. Designed for four-season enjoyment, the estate is a private playground for trophy hunting, world-class fishing, horseback riding, skiing, snowmobiling, and ATV adventures. Whether envisioned as an exclusive hunting club, equestrian retreat, corporate escape, or cherished family sanctuary, this estate combines scale, natural beauty, and unmatched seclusion a true jewel in the heart of Canada. (id:43934)
6100 Fourth Line Rd Road
South Glengarry, Ontario
An exceptional opportunity 28.9 acres Highway Commercial Zoning, First Ontario Exit on 401 hwy when travelling from Quebec. Please review multimedia brochure for potential uses. Great visibility. Note the Per acreage Price, this is an exceptional package being offered for the right buyer. Please Allow 48 Hour Irrevocable On All Offers. VTB on a portion possible, Terms TBD Click Multi Media Button To View Sales Brochure For This Strategically Located Property. (id:43934)
888 Belfast Road
Ottawa, Ontario
Unique opportunity for owner user for a 25000 Two story building featuring 15000 of showroom and warehouse space on the main floor with 11 loading doors & 10,000 sf of office space on the second floor. 40 trailer parking spaces plus 40 cars parking. Central location near the trainyard. Easy Queensway access. 2 Acres land. Priced to sell. Available for use immediately. (id:43934)
1286 Joanisse Road
Clarence-Rockland, Ontario
188 ACRES OF LAND WITH THREE SEPARATE FRONTAGES ON JOANISSE, ( FIRST BETWEEN 1326 AND 1340 JOANISSE, SECOND BETWEEN 1340 AND 1364 AND THIRD BETWEEN 1364 AND 1380 JOANISSE) AS WELL AS BACKING ONTO A CLOSED ROAD ALLOWANCE. MANY POSSIBILITIES AVAILABLE FOR THE RIGHT BUYER. (id:43934)
36 Main Street E
Mississippi Mills, Ontario
Modern luxury meets unbeatable location with this prime investment opportunity in vibrant downtown Mississippi Mills / Almonte! This stunning 2024-built property boasts 13 tastefully designed units offering modern finishes, high ceilings, and beautiful views overlooking the Mississippi River and the charming heritage architecture of downtown Almonte. 9 townhomes each feature 3 bedrooms, 2 bathrooms (including double sinks in the master bathroom), and fully finished basements with washer/dryer hook-ups. 4-unit apartment building features 3 x 2 bedroom units and 1 x 1 bedroom unit. Prime downtown location places your tenants within walking distance of everything they need. Almonte General Hospital, major shopping centers, grocery stores, and popular event centers are all just steps away. Additionally, the property directly abuts the Ottawa Valley Rail Trail, a multi-use pathway perfect for cyclists, walkers, and outdoor enthusiasts. (id:43934)
1008 Wellington Street W
Ottawa, Ontario
Discover a rare investment opportunity in Ottawa?s revitalized Hintonburg neighborhood. This mixed-use property on Wellington Street West offers 6 commercial units over 10,185 sq.ft. of retail space and 11 residential units above, all fully occupied. With over 140 feet of prime frontage, this property is the largest site between Parkdale and Somerset Street West, covering approximately 20,039 sq. ft.\r\n \r\nThe property generates a gross income of $586,658, with operating expenses of $228,965, producing a net operating income of $357,693. Its prime location provides easy access to Tunney?s Pasture, Bayview LRT Station, LeBreton Flats, and the Queensway via Parkdale Avenue. Zoned TM11, the property allows for diverse uses and a development height of 20 meters (65 feet), making it ideal for future residential intensification redevelopment. This property is a secure, lucrative investment offering steady rental income and significant growth potential in a vibrant, artistic community. (id:43934)
322 Honeyborne Street S
Mississippi Mills, Ontario
This property is just 5 years old and located in the thriving community of Almonte just 20 minutes west of Kanata. Easy walking distance to drug stores, hardware store, grocery store, restaurant, bank, park, church and coffee shops. Zero vacancies in 5 years and people waiting to get in. Huge benefit for new ownership is the reduced property tax rate and rent control exemption. Town of Almopnte is still growing at a record rate creating even more demand on the rental market. Washer and dryer located on each level. (id:43934)
199-217 Dalhousie Street
Ottawa, Ontario
This rare investment opportunity features two fully-leased properties (1 mixed-use and 1 commercial) and a vacant parking lot spanning approximately 201 by 101 feet in the heart of downtown Ottawa. Strategically positioned between St. Andrew Street and Guigues Avenue, along the well-trafficked Dalhousie corridor, the portfolio includes 10 commercial units(7 Tenants) and 6 residential apartments, all fully occupied.Generating a strong gross income of over $449,000 annually, the offering presents stable cash flow with upside potential through future rent escalations or site intensification. Zoned TM (Traditional Mainstreet), the properties benefit from flexible zoning that supports a wide range of commercial and residential uses, making this a rare and versatile holding in one of Ottawas most dynamic urban neighbourhoods.Opportunities to acquire this scale and street presence in the ByWard Market area are exceptionally limited, particularly with assembled frontage and secure income in place. (id:43934)
393 Nelson Street
Ottawa, Ontario
Located only a few blocks away from the University of Ottawa in Sandy Hill, this 18 unit building is ideally situated, and a short walking distance to major commercial and retail amenities, including the Rideau Centre and the Byward Market, along with convenient access to highway 417, multiple bus and transit routes. 3.5 storey building, solid brick exterior, andthe unit mix consists of 5 bachelor units, 1 one-bedroom apartment, 1 two-bedroom unit, and 11 three-bedroom units; with balconies on all the upper units. There are 4 coin-operated laundry machines, all with a card system, as well as a new fob andintercom system. All units were extensively renovated in 2015, with new kitchens, bathrooms, appliances, flooring, lighting,and feature large living rooms, well-proportioned bedrooms, hardwood flooring in the living rooms and bedrooms, ceramic flooring in the kitchens, large windows and high ceilings that provide bright and spacious-feeling apartments. Financials provided with an NDA. (id:43934)
339 King Edward Avenue
Ottawa, Ontario
Builders & Developer's Opportunity Knocks! Presenting a prime commercial lot located at 339 King Edward in Ottawa's vibrant ByWard Market area, walking distance to Parliament Hills and Ottawa University. This impressive approx.. 14,200 square foot parcel of land is strategically positioned at the bustling corner of Rideau and King Edward, offering excellent visibility and accessibility. This commercial site presents a rare opportunity for developers and investors looking to capitalize on the high traffic and dynamic atmosphere of the ByWard Market. The location is surrounded by a variety of shops, restaurants, and cultural attractions, making it an ideal spot for retail, dining, or mixed-use development.With its generous size and prominent position, this lot offers the potential for significant growth and profitability. Whether you envision a modern retail space, a trendy dining establishment, or a mixed-use project, the possibilities are endless in this thriving community. Don't miss out on this exceptional opportunity to secure a valuable piece of real estate in one of Ottawa's most sought-after neighborhoods! Call now! (id:43934)
18 Haggart Street
Perth, Ontario
The Southview is a high quality, well maintained apartment building just off Provincial Highway 7 in Perth, close to necessity-based shopping, as well as the historical downtown core. Consisting of 32 apartments (14 x 1 bdrm, 18 x 2 bdrm), all apartments are sun-filled, functionally designed and feature either balconies, or walkout patios. These apartments are in high demand with the building consistently maintaining full occupancy. Well located within the town of Perth, with a municipal park, and retirement home immediately abutting the property. The nearby Perth Mews Shopping Centre, just 5 minutes away by foot, includes a Loblaws Independent Grocer, and recently added Starbucks and Mark's Work Warehouse as tenants. The Southview is also just a few blocks from Perth's thriving downtown core, popular for its historical sites and cultural events. (id:43934)
2264 O'toole Road
Ottawa, Ontario
Discover 98 acres of prime, flat development land on the edge of Orleans and Cumberland. Currently used for agricultural purposes, this expansive property offers fertile, workable farmland with the added appeal of future development potential. A scenic creek runs through the land, adding charm and a natural feature to the property.\r\n\r\nWith easy road access and ample frontage, this land provides effortless connectivity. The surrounding properties have already been purchased for development, highlighting the area's rapid growth and promise as a future real estate hub. This parcel combines the peace of rural living with proximity to the amenities of Orleans, making it an ideal site for residential or mixed-use development.\r\n\r\nInvest in the future of real estate with one of the last large development properties in this high-demand region. Don?t miss this rare opportunity to create a thriving community or secure a strategic investment. (id:43934)
1296 Old Montreal Road
Ottawa, Ontario
This property is 5 acres of prime land with RI5 zoning overlooking Cardinal Creek Village, Ottawa River and the Gatineau Hills. Beautifully situated at the Community Gateway with 675 feet frontage on Old Montreal Rd surrounded by the newly built well designed Tamarack Cardinal Creek Village at the intersection of Cardinal Creek Drive.\r\nNext to the newly built Trim road Light Rail Transit (LRT) System at highway 174. The only LRT Station in Ottawa within 800 meters of 2 beaches on Petrie Island and a marina. A community with tremendous growth, potential and value. The 1 kilometer radius from this property has an expected population of 10,000 within Orleans of over 128,000 population. Constant growth expected for another 10 years.\r\nLong Term Care Facility under construction across the street for 224 modern Long Term Care beds at Famille Laporte Ave.\r\nWater, sanitary and storm infrastructure are steps away based on the GeoOttawa.\r\nPotential commercial application. (id:43934)
365 Richmond Road
Ottawa, Ontario
Welcome to 365 Richmond Road, a beautiful commercial property located in Westboro hitting the market for the first time in over 50 years! A rare and unique opportunity to acquire a stunning 6,000 SF office and retail property with a striking street front address. This property was initially built in 1913 by John E. Cole for the Bank of Ottawa to support the demand for a much needed local financial institution. Currently home to the Frontline Financial Credit Union and to Core Connections Physiotherapy, this property has been serving the community ever since. 365 Richmond Road is nestled in one of the city's trendiest neighbourhood's which hosts an exiting mix of retail boutiques, pubs, cafés, top tier dining experiences, art galleries, the GCTC, health and fitness studios, to name a few, combined with beautiful green landscapes and a connection to nature. In this area, whether you're at work or at home, people have access to walk and cycle alongside the Ottawa River, kayak the nearby rapids or rest at the beach. This property's premium location also includes convenient access to public transit, the highway and several important event centres such as Lebreton Flats, Parliament Hill, Gatineau Park and the Experimental Farm. With 76 feet of premium frontage on Richmond Road, 0.33 acres of land and a large parking lot, this commercial building in Westboro has it all. (id:43934)
525 Piccadilly Avenue
Ottawa, Ontario
A rare offering in Ottawa's prestigious Island Park neighbourhood - 525 Piccadilly Avenue is a Barry Hobin designed corner estate with interiors by 2H Design, blending heritage character and modern luxury across four levels. The grand foyer sets the tone with soaring ceilings, rich hardwood, and detailed millwork. Formal living and dining rooms feature original hutches, restored shelving, and a marble fireplace. A spacious family room with bay windows, marble gas fireplace, and custom cabinetry opens to the designer kitchen and outdoor living. The kitchen showcases antique mirrored cabinetry, leathered quartz counters, a custom range hood with gas range and steam oven, wine tower, and oversized island paired with a breakfast room complete with serving area and office nook. A herringbone marble tiled mudroom with custom cubbies connects via breezeway from the over-sized garage for discreet family entry. French doors lead to a resort-style backyard with terraced dining, built-in BBQ kitchen, gunite pool with spa and water feature, and multiple lounge decks surrounded by manicured gardens. The second level offers a serene primary suite with bay window views, travertine and limestone ensuite, and dual walk-in closets. Two more bedrooms incl. another with ensuite as well as one currently used as den/office, and four-piece bath complete the floor. The third level is host to spacious bedrooms with full bath between the two. The lower level includes a recreation room, gym with infrared sauna, custom wine cellar, nanny/guest suite with bath, laundry, and ample storage. Timeless architecture, designer finishes, and exceptional outdoor living make this Island Park residence an extraordinary opportunity. (id:43934)
663 Stewart Boulevard
Brockville, Ontario
25,000 Vehicles/Day pass by this Exceptional 4 Acre Commercial Property with Versatile Buildings and 2 Year Old Showroom Space. This well-maintained commercial property offers a unique combination of functional buildings ideal for a variety of business uses. A standout feature is the purpose-built showroom designed for RV or large display. This impressive space offers high ceilings, abundant natural light through perimeter windows and glazed overhead doors, and oversized rear doors for easy access. Mezzanine and 5 well-appointed offices, 2 washrooms, 2 Kitchenettes, and utility areas complete the layout. The building is in excellent condition and ready for immediate use.This is a rare opportunity to acquire a flexible commercial property with strong infrastructure and move-in-ready facilities. There is also a Maintenance Building, with a Reception Area at the Front & a Large Workshop Area at the Rear. There is another Building on a Cement Slab with Ten 8 Ft Wide Garage Doors, with Interior Dimensions of 20 X 12 Ft. Buy Before Values Skyrocket !!! (id:43934)
20 Kanata Rockeries
Ottawa, Ontario
Discover a rare opportunity to own an architectural dream in the Kanata Rockeries. This ultra-private residence seamlessly blends elegance, innovative design, and the tranquility of nature in every space, offering a lifestyle of unparalleled luxury & a spa-like atmosphere right at home. Relax & unwind in the saltwater infnity pool overlooking the serene pond, soak in the hot tub, rejuvenate in the sauna & steam room, or cozy up by one of the 5 fre features. For ftness enthusiasts, the massive home gym is a haven, & nature lovers will appreciate the 6km nature hike accessible directly from your backyard. With over 9,000sf of meticulously curated living space, this home is designed for both intimate family living and grand-scale entertaining, indoors and out. The main foor is bathed in natural light, with panoramic views of the surrounding landscape. The primary retreat exudes elegance, wrapped in a warm, inviting ambiance & adorned with a lavish marble ensuite featuring heated foors, along with a dedicated makeup desk, a chic spacious walk-in closet, private laundry, & breathtaking foor-to-ceiling sliding glass wall to private deck & hot tub. The Chef's kitchen is a culinary masterpiece, featuring two 9ft islands & custom 15t banquet. Behind seamless custom cabinetry lies a hidden prep kitchen & pantry, featuring storage & secondary fridge & freezer. The dining room, complete with a bar & built-in wine fridges, fows effortlessly into the inviting living room. A heated 3-season room is designed for year-round enjoyment with sliding glass walls opening to the pool, a wood freplace & designer outdoor kitchen. The heated front walkway is a dream in the winter plus the 4 car heated garage offers direct access to the mudroom & separate entry to the basement-level sports room which is fully ventilated; perfect for active families. Nestled in the heart of the city, you can walk to shopping, dining, top-rated schools, rec facilities! (id:43934)
6351 Rideau Valley Drive N
Ottawa, Ontario
Tucked away on over six impeccably landscaped acres, this extraordinary custom-built Terra Nova waterfront estate offers complete privacy, unmatched amenities and a lifestyle that feels like a private resort. The property features its own gated, private boat launch leading to all-aluminum covered docks outfitted with power, Wi-Fi, video surveillance and two remote-controlled covered jet ski lifts. Inside the home, luxury and comfort converge in perfect harmony, with premium walnut and heated tile floors throughout. The main-floor primary suite is a true retreat, located in its own private wing and complete with a personal gym, private coffee bar and spa-inspired bathroom with a steam shower. The four-season sunroom, featuring a built-in grill and kitchen, offers year-round entertaining with panoramic views of the grounds. At the heart of the home is the brand-new, custom-designed chef's kitchen, fully outfitted with 2025 Miele appliances, Dekton counters and a hidden pantry. The finished lower level is equally impressive, boasting a custom bar, pool table area, theatre room and a collector's temperature-controlled wine cellar. The professionally designed and award-winning landscape surrounds a one-of-a-kind outdoor movie and sports theatre system, anchored by a cozy gas fireplace lounge. The sports court was completely refinished in 2024 and now features new lighting, with configurations for basketball, tennis or pickleball. Large, fenced open areas make this home a paradise for families and pets alike. Car collectors, hobbyists or anyone in need of flexible, high-end workspace will appreciate the two detached garages, offering over 16 indoor parking spaces. With smart-home features, full-property video surveillance and seamless connectivity throughout, the stunning waterfront backyard oasis offers the perfect blend of luxury and serenity. (id:43934)
0 Pembroke Street W
Pembroke, Ontario
Incredible location between Pembroke and Petawawa on Pembroke Street West (Petawawa Boulevard). High Traffic count and visibility. Easy Highway access. (id:43934)












