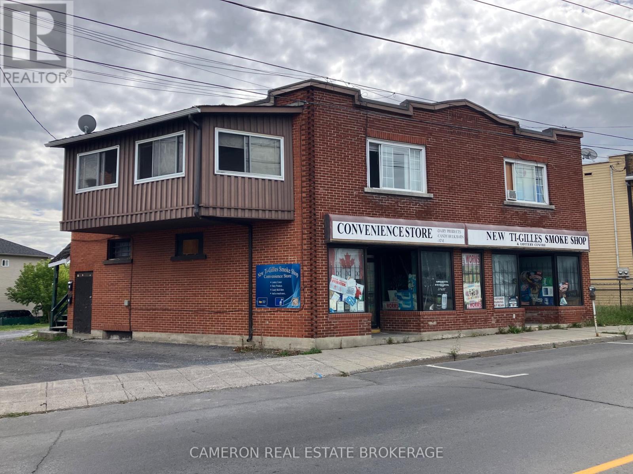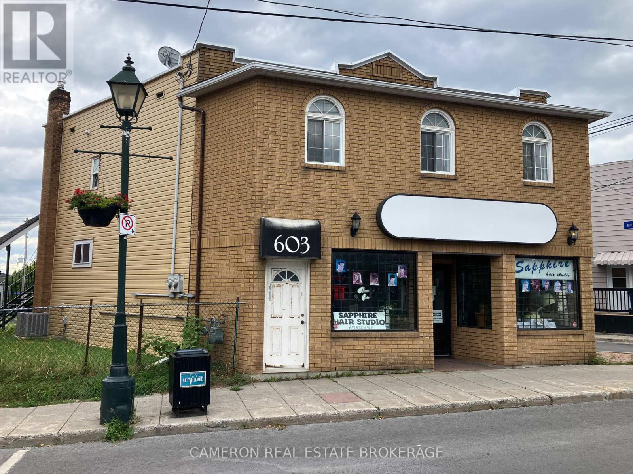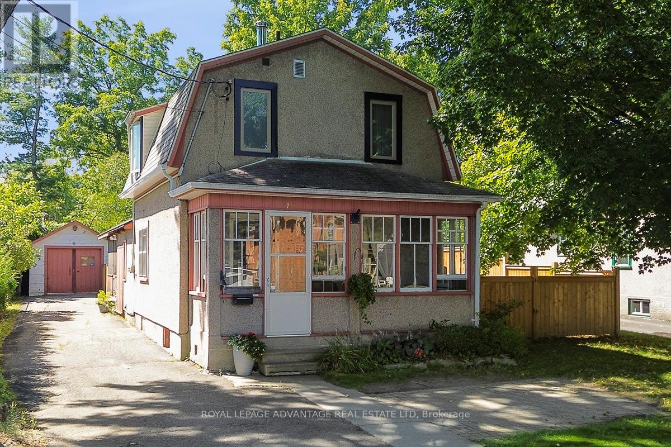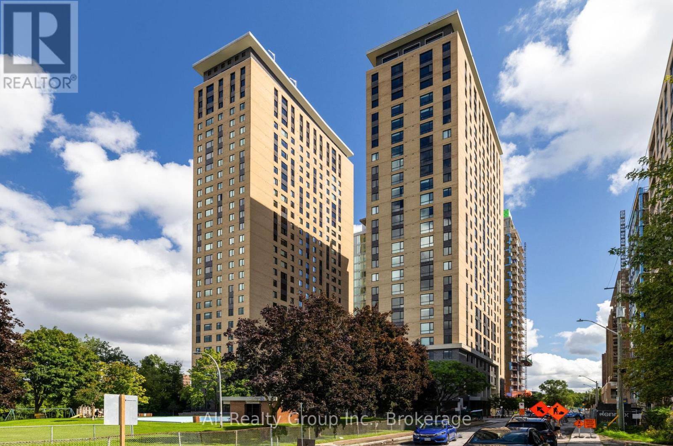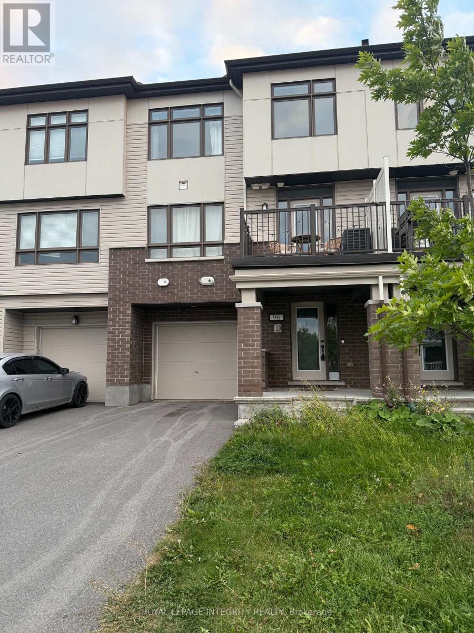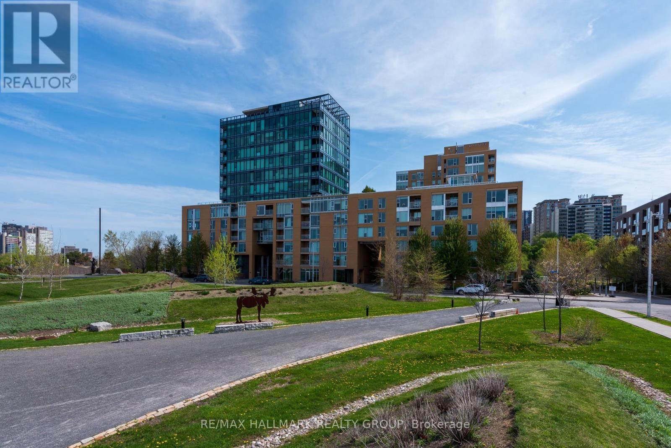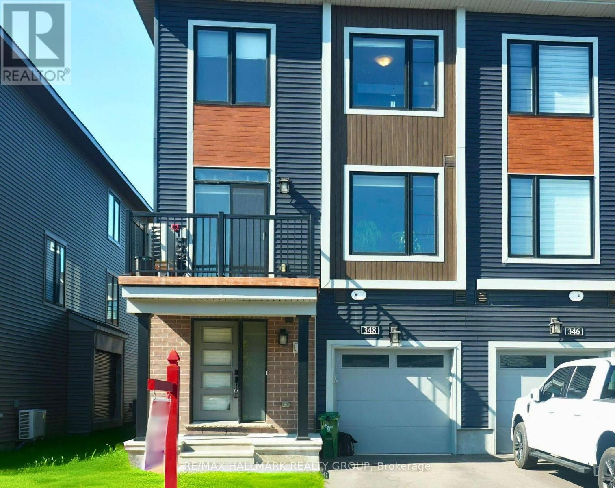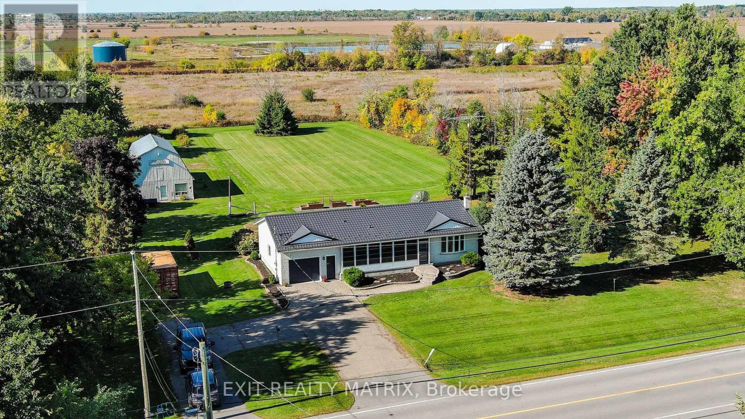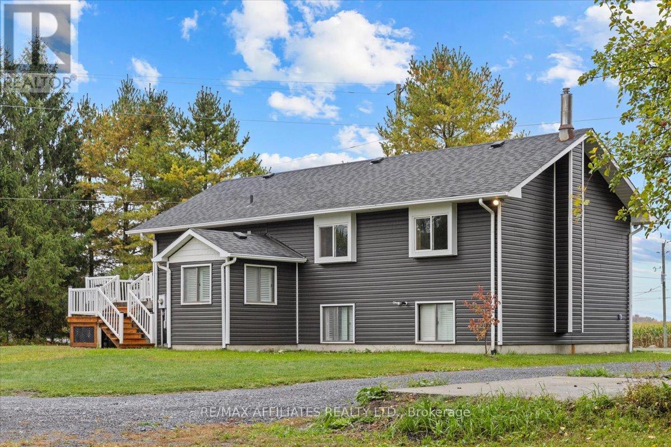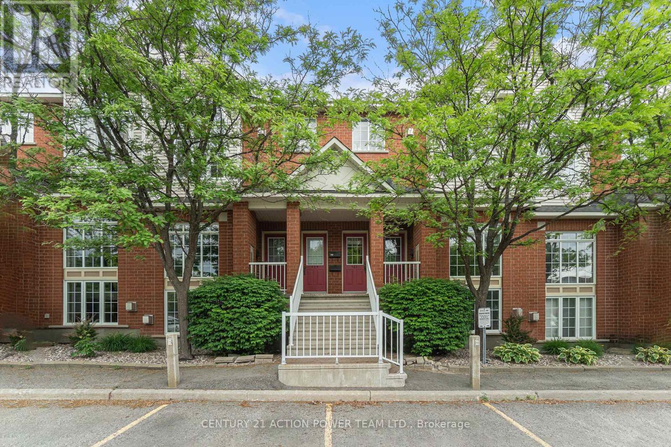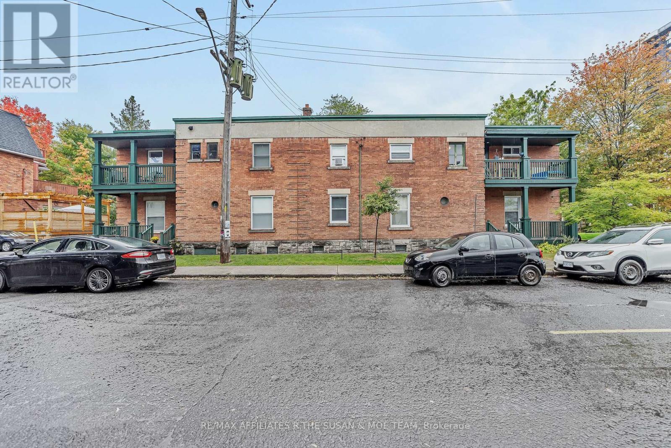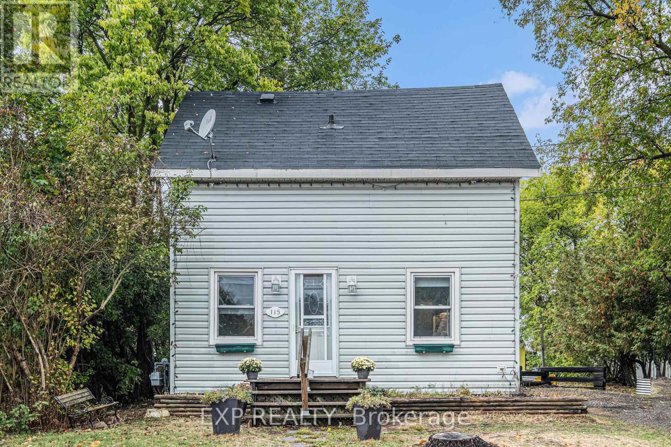We are here to answer any question about a listing and to facilitate viewing a property.
607-609-611 Montreal Road
Cornwall, Ontario
LE VILLAGE...1300 sq.ft. retail / office space presently vacant on the main floor with 2 apartments on the 2nd floor. The 2 bedroom apartment is leased and the 1 bedroom apt is vacant and the complex building requires renovation investment. This property is being sold under Power of Sale . A vacant lot to the south of the property is included with the purchase price. Ideally suited for an affordable owner occupied business property. LISTING CONDITION: ALL OFFERS MUST INCLUDE THE FOLLOWING: 1) THE SPECIFIC POWER OF SALE WORDING, CONDITIONS & STATEMENTS SET OUT ON SCHEDULE B; 2) THE LEGAL DESCRIPTION WITH THE PIN # & SKETCH ON SCHEDULE C, AS PROVIDED BY THE SELLERS LAWYER & 3) A COPY OF THE SIGNED AS IS SPIS; OTHERWISE, OFFERS WILL BE RETURNED IF THEY DO NOT INCLUDE THE ABOVE REQUIREMENTS BEFORE BEING SENT TO THE SELLERS LAWYER FOR REVIEW (see your buyer broker for complete details). NOTE: Seller also requires 2 full business days irrevocable to review any/all offer(s) and see L.B Office for other listing conditions. (id:43934)
601-603 Montreal Road
Cornwall, Ontario
LE VILLAGE...1000 sq.ft. retail / office space presently leased to a hair dressing tenant on the main floor with a 2nd floor vacant 2 bedroom apartment. This property is being sold under Power of Sale . Ideally suited for an affordable owner occupied business property. Seller requires SPIS signed & submitted with all offer(s) and 2 full business days irrevocable to review any/all offer(s) and see L.B Office for other listing conditions. (id:43934)
74 Beckwith Street E
Perth, Ontario
Discover the perfect blend of historic town charm and resort-style living with this fantastic 3 bedroom, 1.5 bathroom home, ideally situated in the heart of Perth. Imagine the convenience of being just three blocks from the vibrant downtown core, offering unparalleled walkability to acclaimed restaurants, charming shops, artisan bakeries, and local schools.The true showstopper is the incredible, fully fenced, 200' deep backyard oasis! Step into your private paradise featuring a gorgeous in-ground pool, perfect for summer refreshment and entertaining. The rustic charm of the square timber 3-season sunroom boasts a vaulted ceiling, providing a wonderful spot to relax with a book or host gatherings, no matter the weather. Even with these amazing amenities, there is still ample green space for children to play and for gardening enthusiasts. A valuable perk is the standalone workshop, offering great storage or a sheltered spot to keep a vehicle out of the snow during winter.Inside, the home welcomes you with a charming front porch, the ideal place for your morning coffee and friendly chats with neighbours. The main floor features a cozy living room complete with a wood stove for those chilly evenings, a dedicated dining area, and a kitchen full of potential ready for you to expand and design the culinary space of your dreams. Practicality is key with a rear mudroom hosting convenient main-floor laundry. Upstairs, you'll find three comfortable bedrooms and a recently renovated beautiful appointed spa-like main bathroom, a calming serene retreat to unwind at the end of a busy day. This property offers an enviable lifestyle in a prime location. Don't miss the opportunity to make this central Perth gem your own! (id:43934)
1618 - 105 Champagne Avenue S
Ottawa, Ontario
Welcome to Envie II! This bright & spacious, studio unit offers modern finishes; exposed concrete features, quartz countertops and stainless steel appliances. Centrally located in the Dow's Lake/Little Italy area, steps from the O-Train, Carleton University, The Civic Hospital, restaurants, walking/biking paths & more. Perfect for students or young professionals. The building amenities include: concierge, a fitness centre, study lounges, penthouse lounge with a games area, & a 24/7 grocery store on site. Parking available for rent from management. This unit is being sold fully furnished. Condo fees include heat, a/c, water and internet. (id:43934)
96 Feathertop Lane N
Ottawa, Ontario
Welcome to this stylish and fully furnished home in the heart of Stittsville, offering comfort, convenience, and modern living. Featuring 2 bedrooms and 2.5 bathrooms, this property is perfect for anyone seeking a move-in ready space.The home boasts an open-concept main floor with a bright living and dining area, seamlessly connected to a modern kitchen with lovely finishes throughout. Step out onto your private balcony, the ideal spot to enjoy your morning coffee or unwind at the end of the day.Upstairs, you'll find a spacious primary bedroom complete with a large walk-in closet and ensuite bathroom, creating the perfect retreat. The second bedroom is generously sized, making this home versatile for guests, family, or a home office.Located in a sought-after neighbourhood close to schools, parks, shopping, and transit, this property combines style and convenience in one. Move in and enjoy a home thats both elegant and functional! Reach out! (id:43934)
311 - 200 Lett Street
Ottawa, Ontario
Defining the Ottawa urban lifestyle, crafted into nature amidst NCC bike paths, the Canadian War Museum, Indigenous parkland, short walks to Parliament, Little Italy, Chinatown and the Ottawa River. This contemporary Lebreton Flats two-bedroom condominium offers 1,020 square feet of comfortable living. Yes! 100 - 150 square feet larger than some units that have recently sold for much more in the same complex. The value here is ridiculous. What's more incredible is that no one has scooped it up yet. Outsmart the crowd! When you head out to another part of town via LRT access at Pimisi Station two-minutes' walk away, leave your vehicle charging in your heated underground garage parking spot. Installed in late 2024 your personal EV Charger is ready for your future if you're not electric yet. The ECO vibe goes further with a secure bicycle room in this LEED Silver certified building. Your new third-floor home features hardwood and tile flooring, granite counters, one of the most practical layouts in the building, and an ingenious computer nook with built-in desk to get things done out of earshot from the living room. The owners, who purchased the condo from the developer, had the unit modified to include the computer nook / den, which has proven invaluable for working from home in today's hybrid environment. A truly generous primary bedroom with a wall of closets has direct access to the bathroom which features granite counters, double sinks and plenty of elbow room. The second bedroom comes with a Murphy bed to combine additional office or media space with room for guests. Busy day behind you? Chill on the balcony and watch the sunset. Is it early July? Catch your favourite musical act performing at Bluesfest from those same premium seats. The building offers superb amenities including an exercise room, BBQ patio the Ottawa downtown skyline, car wash, and massive event room. (id:43934)
348 Raheen Court Ottawa Circuit
Ottawa, Ontario
Stylish and move-in ready, this 3-bedroom end-unit townhome is located in Barrhavens sought-after Half Moon Bay community. Designed with a modern open-concept layout, this home offers bright and spacious living areas perfect for todays lifestyle. The main level features a welcoming foyer with convenient laundry and storage. The second level boasts a sun-filled kitchen with central island, an open living and dining area, a functional balcony ideal for outdoor enjoyment, and a convenient 2-piece bath. Upstairs youll find three comfortable bedrooms and a full bathroom. A blend of ceramic, laminate, and carpet flooring provides both style and practicality. Situated in a family-friendly neighborhood close to parks, schools, and amenities, this home is an excellent opportunity.Photos were taken prior to the property being tenanted. (id:43934)
12187 County Road 3 Road W
North Dundas, Ontario
OPEN HOUSE WEDNESDAY, OCT. 1ST 4-6PM. Welcome to this beautiful 3+1 bedrooms bungalow that offers both comfort and functionality for families, professionals, and downsizers alike. Sitting on 1.90 acres, this property offers plenty of yard space for gardening, entertaining, or relaxing outdoors. The heart of this home is the completely renovated kitchen, designed with both style and function in mind with the bright and airy flow into the living and dining areas. The centre island offers excellent workspace for meal prep, complemented by abundant cabinetry and sleek stainless steel appliances.The custom coffee bar is perfect for morning routines and doubles as additional storage and pantry space. The spacious living room showcases beautiful hardwood flooring and offers the perfect setting for relaxing.There are three bedrooms located on the main floor including a primary suite with a private 2-piece ensuite for added convenience. The additional full bathroom has been tastefully updated, serving the remaining bedrooms and guests with ease. The partially finished basement extends possible living space with a versatile fourth bedroom that can also serve as a home office, gym, or hobby room. Theres plenty of additional space downstairs for a recreation room, storage, or future customization to suit your lifestyle. Oversized insulated garage (16x32) with built-in storage, Barn / out building (28 x 65) with loft. Enjoy the summer days relaxing in your front screened porch and your 3 season back screen porch. This property is perfect for evenings by the bonfire, hosting friends, tending to the garden, or simply relaxing while watching the sunset.This home is ideally situated in a family-friendly neighborhood, close to schools, parks, shopping, and essential amenities. Ideally located near snowmobile and ATV trails, this property is perfect for outdoor enthusiasts seeking year-round adventure. Don't miss it, book your private viewing today. (id:43934)
565 Vinette Road
Clarence-Rockland, Ontario
Space, privacy, and versatility, this country home in Hammond delivers it all. Sitting on a .686-acre lot, it offers the peace of rural living with quick access to Hwy 174 and just minutes from Orleans and Clarence-Rockland. Highlights include a spacious detached multi purpose garage with power, wood stove, 3 garage doors, and 2 man doors perfect for hobbies, storage, or a workshop. The property is zoned RU2, allowing flexible use for rural residential living, hobby farming, or small-scale business opportunities. Inside, the main floor is bright & inviting, featuring hardwood floors, crown moldings, tongue-and-groove ceilings, stainless steel appliances w/ a gas range, granite counters, & large bay windows that fill the home w/ natural light. Three bedrooms share a beautifully renovated 4 pc bath. The finished basement offers a large rec room, fourth bedroom, 3 pc bath, new carpet, fresh paint, legal egress windows, & a secondary rear entrance perfect for a future in-law suite. Enjoy a concrete patio with white railings, landscaped grounds, interlock front walkway, and multiple driveway access points from Joanisse & Vinette Rd. This home perfectly blends carefully maintained country charm with modern updates and city convenience. 24hr irrevocable on offers. (id:43934)
13 - 123 Gatestone Private
Ottawa, Ontario
Bright & Spacious Upper Unit with Loft in Prime Location! Welcome to 123 Gatestone Private this beautifully maintained sun-filled upper unit featuring 2 bedrooms plus a versatile loft, perfectly situated near top amenities and transit. The main level boasts an open-concept living and dining area with soaring cathedral ceilings, striking palladium windows, and a cozy gas fireplace ideal for both relaxing and entertaining. The generous kitchen offers a breakfast bar, ample counter space, and direct access to a private balcony. You'll also find a convenient main-level laundry area and a powder room. Upstairs, the spacious primary bedroom includes a walk-in closet, access to a second private balcony, and a cheater ensuite to the full bathroom. A well-sized second bedroom and open loft perfect for a home office, den, or reading nook complete the upper level. Parking is located right outside your door for added convenience additional parking available + EV Charging Options for your spot. Ideally located close to Gloucester Centre, Costco, Loblaws, GoodLife, Chapters, Scotiabank Theatre, CSIS, CSE, NRC, La Cite Collegiale, and just steps away from the future Montreal Rd LRT Station. Don't miss this opportunity book your showing today! (id:43934)
196-194 Augusta Street
Ottawa, Ontario
ONE PACKAGE DEAL! 194 & 196 Augusta Street are sold together, offering a unique chance to own a semi-detached 3-bedroom home and a duplex. Perfect for investors seeking rental income or a savvy buyer looking to rent the entire building at a cap rate of over 5% (estimated 3 bedroom home at 3600/month). On the one side (194) each unit has its own entrance with 1 bedroom, 1 bathroom, and a spacious living room with access to their own balcony. Recent updates include a new boiler (2025), windows, bathrooms, and wiring. Strategically located in downtown Ottawa, close to the University of Ottawa and all amenities. A turnkey property ready for you to start generating income! (id:43934)
115 Nelson Street E
Carleton Place, Ontario
Affordable home ownership exists in the heart of Carleton Place! Situated on an oversized lot, this home has much to offer. Bring your vision to life as a first-time buyer looking to build equity, or as an investor seeking your next opportunity. A newly updated kitchen, dining area, and living room (currently used as a bedroom) greet you on the main level. Upstairs, there are 3 bedrooms and 1 bathroom for your everyday needs. Plenty of outdoor space for gardening, landscaping, and entertaining. Don't wait on this opportunity to create something truly special - the possibilities are endless! Call today for your private viewing. *Some images have been digitally enhanced. (id:43934)

