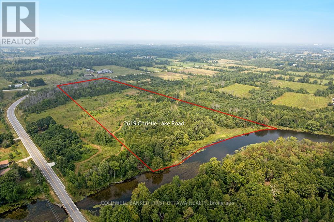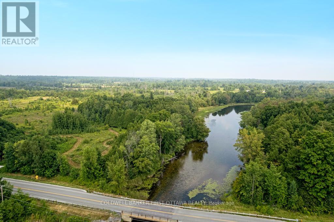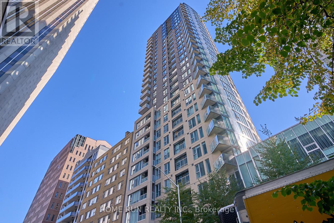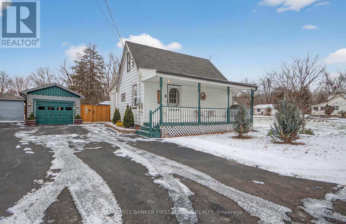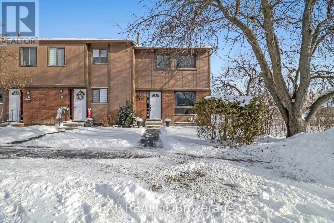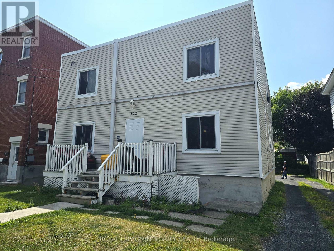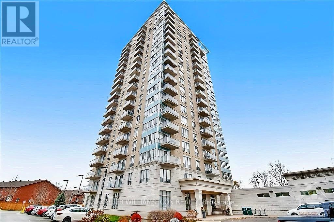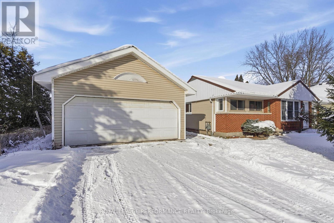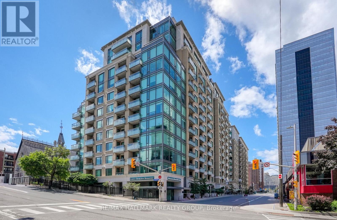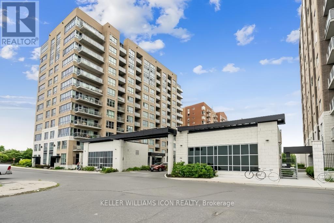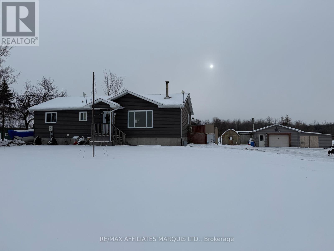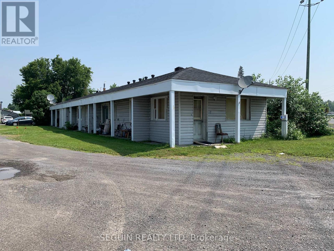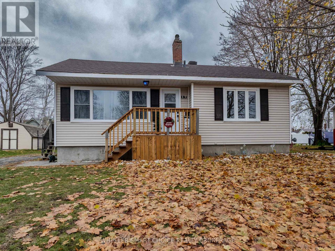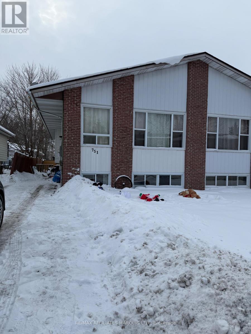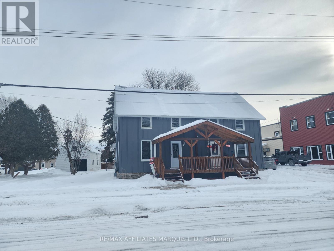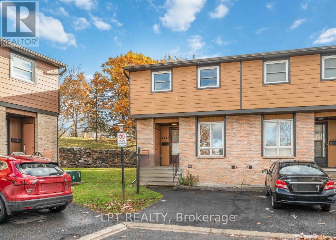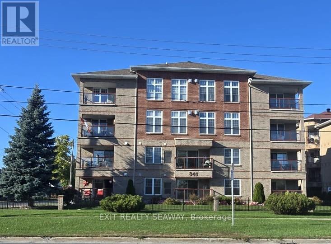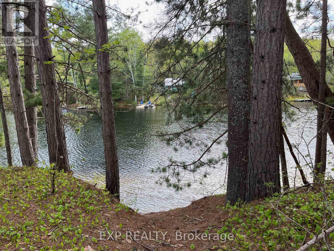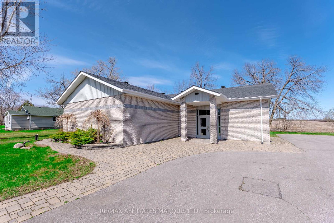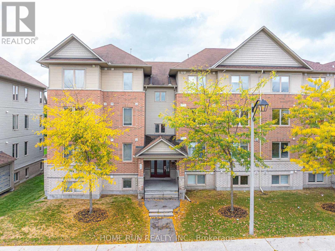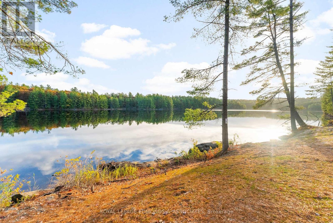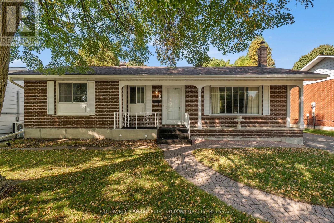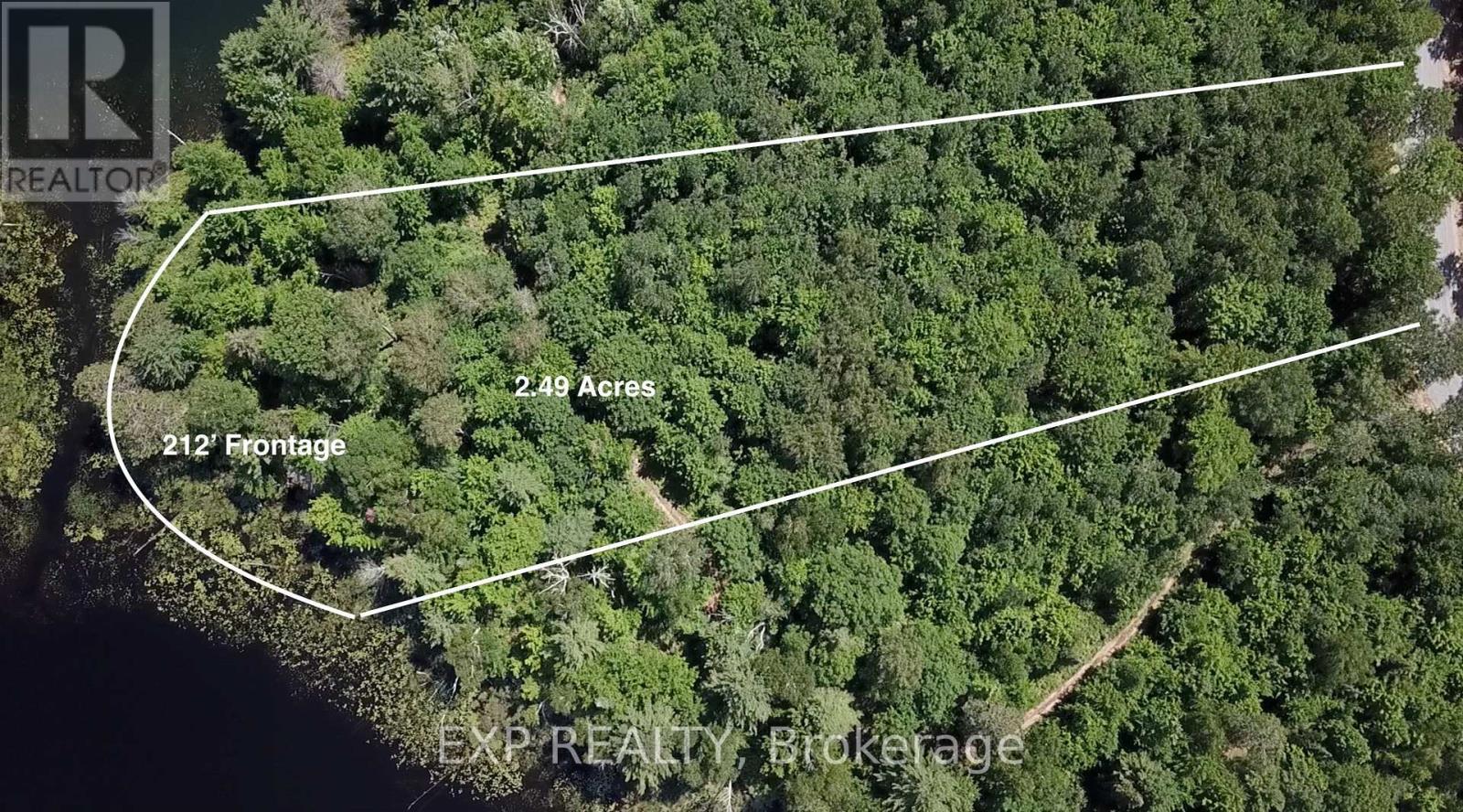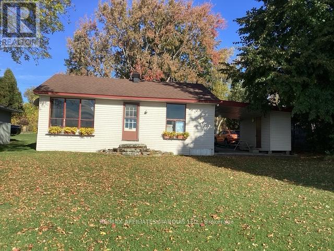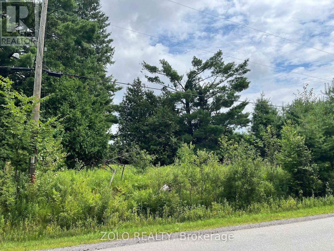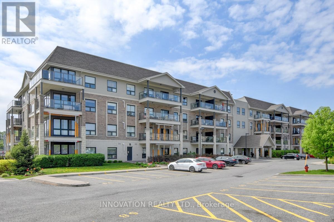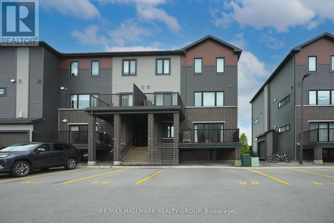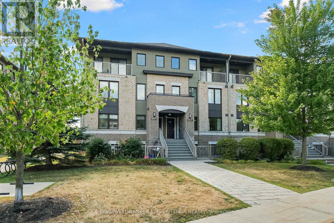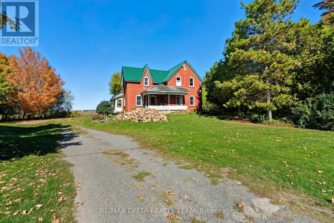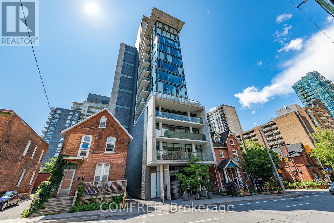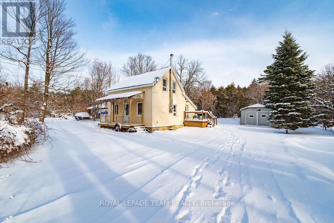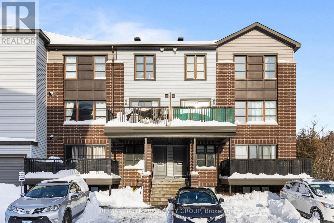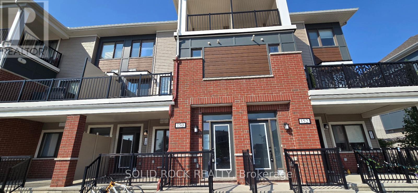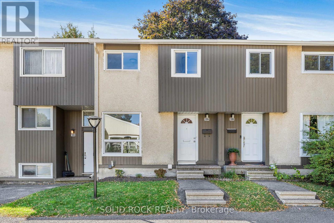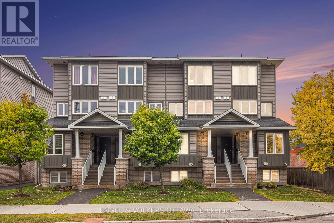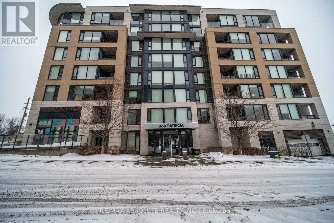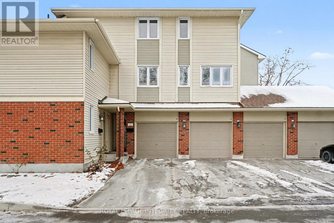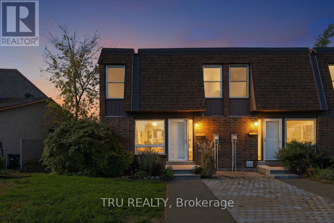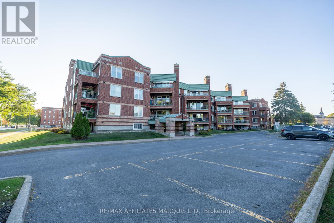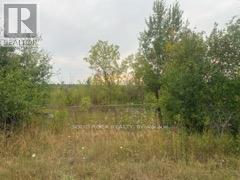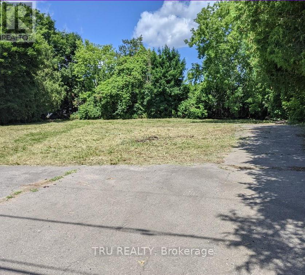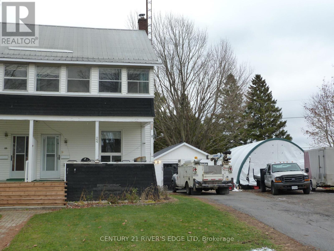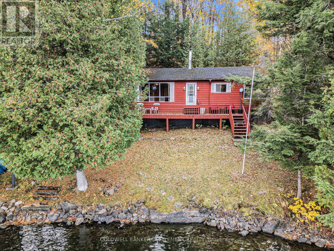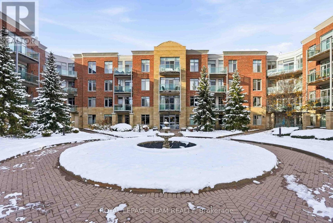We are here to answer any question about a listing and to facilitate viewing a property.
2617 Christie Lake Road
Tay Valley, Ontario
Along a quiet stretch of the Tay River, this 19-acre parcel offers over 650 feet of unspoiled shoreline and the rare opportunity to create your own retreat in a place of quiet beauty. The land blends open spaces and mature trees, with the river wide and calm, perfect for paddling, swimming, or simply sitting at the waters edge to watch the light shift across the surface. A road entrance is already in place, and hydro is available at the road, making the path from vision to reality that much smoother. Just as a beautiful painting begins with the right canvas, a property of this quality offers the foundation for building a legacy both lasting and beautiful. With privacy all around and the soft sounds of the river as your backdrop, this property invites a range of possibilities, from a secluded waterfront home to a simple seasonal getaway. Whether you imagine lazy summer days on the shore, autumn walks through the changing leaves, or cozy winters beside a fire, this setting offers a timeless, year-round escape. Just minutes from Perth yet a world apart, it is the perfect place to build a home and a life. (id:43934)
2619 Christie Lake Road
Tay Valley, Ontario
Along the gentle sweep of the Tay River, this 16-acre property offers more than 500 feet of natural waterfront in a setting where the pace of life naturally slows. A tapestry of open meadow and mature forest provides both beauty and seclusion, while the wide, tranquil river invites paddling, swimming, and quiet moments at the waters edge. The shoreline remains untouched, allowing you to shape it to your vision. With hydro available nearby, the essentials for building are within reach. Here, the possibilities range from a private year-round home to a seasonal escape, each day shaped by the changing light and the shifting seasons. Just minutes from Perth, yet far from the busyness of daily life, it is a place to create something enduring in harmony with the land and water. (id:43934)
185 Althorpe Road
Tay Valley, Ontario
Flowing gently past a wooded and open 16-acre landscape, this parcel offers more than 430 feet of inviting shoreline along the Tay River. The water here is calm and clear, ideal for paddling, wading, or simply sitting by the water's edge to watch the light ripple across the surface. The land itself offers a blend of mature trees and open spaces, providing both privacy and versatility. With over 1,500 feet of frontage as well as hydro at the road and an entrance permit already in place, access and infrastructure are a breeze. Whether you envision a private retreat, a year-round home, or a property with space for multiple structures, this parcel offers a setting where the natural beauty of the river shapes each season. Just minutes from Perth, it is a place to create something lasting along one of the regions most beautiful rivers. (id:43934)
1306 - 40 Nepean Street
Ottawa, Ontario
MOVE IN READY! Welcome into this bright and beautifully designed 1 Bed + 1 Bath condo on the 13th floor, offering approx. 670 sq. ft. of modern open-concept living. SOUTH facing Floor-to-ceiling windows fill the suite with natural light and showcase UNOBSTRUCTED city views. The contemporary kitchen boasts granite countertops, a breakfast bar, stainless steel appliances, and ample cabinetry-perfect for cooking and entertaining. The spacious living area flows seamlessly to your private balcony, an ideal spot to relax and enjoy the views. The bedroom offers a generous layout with space for more than just a bed, and includes a walk-in closet for excellent storage. The sleek 3-piece bathroom includes convenient in-suite laundry. One LOCKER is included. Enjoy resort-style amenities, including 24-hour concierge/security, indoor pool, fitness centre, guest suite, outdoor terrace with BBQs, and party/conference rooms. Located steps from Farm Boy (in the building), plus restaurants, pharmacy, LCBO, and a short walk to the LRT station, Parliament Hill, the National Arts Centre, and the Financial District. Experience luxury, location, and lifestyle - all in one address. (id:43934)
8712 Bank Street
Ottawa, Ontario
FIRST TIME HOME BUYERS/INVESTORS/RETIREES! Seize the opportunity with this charming country home that offers a paved driveway, detached garage, approx. 1/4 acre lot & LOW COST ownership!! ALL within the City of Ottawa!! Home features a spacious front entrance with main floor laundry - a rare find, modern dream kitchen (2023) with Brazilian White Galaxy granite countertops w sleek stainless appliances, expansive living room, dining room with sliding patio door (2021), PRIMARY BEDROOM & bathroom. Upstairs you'll find the second bedroom with an open concept den, ideal for a home office or third bedroom. The entire home has been freshly painted and boasts warm luxury vinyl Oak floors throughout (2023), elegant light fixtures, new Google Nest thermostat, crisp modern trim, updated windows, roof (east side shingles 2020, west side 2021), new black eavestrophs on garage & house- But the magic doesn't stop there! Step outside to enjoy a private interlock patio with hot tub wire readily accessible, large gazebo, FULLY FENCED IN YARD with storage shed, firepit, and the possibility for endless gardens. Home also offers natural gas bbq lines in front and back of home. Best of all- dazzling GEMSTONE LIGHTS on the home & garage, controlled from your phone so you NEVER have to put up Christmas lights again! Driveway was resealed this year & can easily fit 6 vehicles! Convenience store across the street with LCBO! Don't miss your chance! No conveyance of offers prior to Sunday January 18th, at 5pm. 24 hour irrevocable on all offers. (id:43934)
1a Vanessa Terrace
Ottawa, Ontario
Bright, beautifully updated 3-bedroom, 1.5-bathroom end-unit townhome, ready for you to move in! This home is filled with natural light and features vinyl flooring throughout. The fully finished basement is perfect as a TV room or cozy hangout space. The kitchen boasts white cabinetry and stainless steel appliances, with both the kitchen and bathrooms thoughtfully renovated in 2023. Enjoy year-round comfort with a high-efficiency gas furnace and air conditioner (2019) and the convenience of an LG washer and dryer (2020). Step outside to a fully fenced backyard, ideal for pets or gardening, complete with a handy storage shed. Condo fees cover building maintenance, water, lawn care, and snow removal. Close to parks, schools, shopping, and public transit - this home truly has it all! (Property is now vacant - photos reflect sellers furniture in the home.) (id:43934)
322 Cumberland Street
Cornwall, Ontario
Great Investment Opportunity! Fully rented fourplex with a solid 6.2% cap rate. This well-maintained building features three 2-bedroom units and one 1-bedroom unit, each with in-suite laundry for tenant convenience. Rents are Unit 1 $700 + utilities, Unit 2 $750 + utilities, Unit 3 $750 + utilities, and Unit 4 is vacant and should be able to rent for $1200 + utilities. Each unit includes one parking space. Located in a desirable area, close to all amenities. A turn-key investment. Call today to book your private viewing! (id:43934)
801 - 90 Landry Street
Ottawa, Ontario
ONE OF THE LARGEST 1 BEDROOM + DEN UNITS with PARKING in the building! Walk to restaurants, cafés, and FOUR grocery stores, with quick access to HIGHWAY 417. Ideally located near Ottawa's Embassy District and the Prime Minister's official residence, this address offers both prestige and everyday convenience. Experience urban living at its best - enjoy SUMMER CASINO FIREWORKS right from your private balcony! This Bennett model 1-BEDROOM + DEN condo features BRAND NEW PREMIUM SOUNDPROOF FLOORING and breathtaking views of the Rideau River, surrounding parks, and downtown skyline. Oversized windows flood the open-concept layout with natural light, creating a spacious living area with a versatile den, dining space, and PRIVATE BALCONY. The GOURMET KITCHEN boasts granite countertops, a central island with breakfast bar, and ample cabinetry. The primary bedroom offers a WALK-IN CLOSET and cheater ensuite with a whirlpool tub. Added convenience includes IN-UNIT LAUNDRY, UNDERGROUND PARKING, and A STORAGE LOCKER. Enjoy FIRST-CLASS AMENITIES: concierge service, elegant lobby, fitness centre, indoor pool, party/meeting room, and bike storage. CONDO FEES INCLUDE HEAT & WATER. (id:43934)
724 St Antoine Street
Cornwall, Ontario
Charming 3 bedroom bungalow with detached double garage in a mature family oriented neighbourhood. Enjoy the convenience of one-floor living, with all three bedrooms located on the main level, offering ease and accessibility. The home features bright, functional living/family rooms ideal for both relaxing evenings and entertaining guests. Eat in kitchen boasts plenty of oak cabinetry and counter space. Cheater style 4pc bathroom with tub/shower combo. Convenient main floor laundry with oversize laundry tub. Outside, the deck leads to the backyard providing an area for children to play and for hosting summer BBQs. The 20 x 24 garage offers secure parking and workshop space. The unfinished basement is your blank canvas to create a bonus living space. Other notables: Corner gas fireplace in living room, Metal roof 2017, Gas Furnace and gas HWT 2018, paved driveway. The property's location provides easy access to local parks, schools, and amenities. This is a fantastic opportunity to embrace comfortable, community-minded living in a desirable area. *Some photos virtually staged. As per Seller direction allow 24 hour irrevocable on offers. (id:43934)
406 - 238 Besserer Street
Ottawa, Ontario
Experience downtown living at its best in this bright and spacious 2-bedroom, 2-bath condo at 238 Besserer Street. Perfectly located steps from the ByWard Market, Rideau Canal, LRT, University of Ottawa, and the citys best restaurants and shops, this condo combines modern comfort with unbeatable convenience.The open-concept layout features large floor-to-ceiling windows that flood the space with natural light, complemented by hardwood floors and in-unit laundry for everyday ease. The contemporary kitchen is complete with stainless steel appliances, granite countertops, and a large island with seating - ideal for cooking, dining, and entertaining.Enjoy your morning coffee or unwind in the evening on your private balcony overlooking the lively downtown core. Both bedrooms are generously sized, with the primary suite offering its own ensuite bathroom for added privacy.The building offers premium amenities including an indoor pool, fitness centre, sauna, party room, and a spacious outdoor courtyard perfect for relaxing or socializing. Secure entry and 24-hour monitoring provide peace of mind.Storage locker included. Heat, water, and air conditioning are all covered in the condo fees.Whether you're a professional, student, or investor, this stylish residence delivers the perfect blend of comfort, convenience, and downtown lifestyle (id:43934)
1008 - 330 Titan Private
Ottawa, Ontario
2015 BUILT, WEST-FACING, FRESHLY PAINTED, NO CARPET, OPEN-CONCEPT, SHOPPING DOWNSTAIRS. Two bedrooms and two full bathrooms, plus in-unit laundry and an open balcony. 1 underground parking space and 1 locker. Amenities include a GYM, POOL, MEETING ROOM, BIKE STORAGE, and OUTDOOR PATIO. One of the most convenient areas to live in Ottawa. Close to HWY 417, hospital, Algonquin College, LRT, and shopping. Offers to be presented on January 15th at 6:00 p.m. This is the ONE you don't want to miss. (id:43934)
16902 Myers Road
South Stormont, Ontario
Built in 2011, this country home offers a unique blend of affordability and tranquility, featuring 2 bedrooms, 2 bathrooms, and an unfinished basement. The property is perfect for those seeking a peaceful escape from city life, with additional features including a warm fireplace, a spacious ensuite in the primary bedroom, and a detached garage present use for mechanic shop, complete with a hoist, compressor, and tire changer. Call today and book your private viewing !! (id:43934)
1000 County Rd 17 Road
Champlain, Ontario
PRICE TO SELL! BUNGALOW 5 PLEX FULLY RENTED, located on County Road 17 in L'Orignal, high visibility location, WITH MUNICIPAL WATER & SEWER SERVICES, NATURAL GAS HEATING. Consist of 2 units of 2 bedrooms and 3 units of 1 bedroom. Apt. #1: rented at $673.71/month, heat & hydro included; Apt. #2: rented at $595.11/month, heat & hydro included; Apt #3: rented at $1,220.10/month, heat & hydro included; Apt #4: rented at $1,041.30/month, heat & hydro included; Apt. #5: rented at $805.93/month, heat & hydro included. Recent upgrades: Asphalt shingle roof (2022), natural gas furnace, gas hot water tank. Plenty of parking space at least 2 spaces directly in front of each unit. Annual gross income of $52,034.04 as of January 1, 2026; Expenses $15,785.55; Total Net Income $36,248.49. (id:43934)
17 Adam Dixon Avenue
South Stormont, Ontario
This charming, efficient 3 bedroom bungalow is located in Long Sault - a friendly and very desirable village in South Stormont offering an exceptional quality of life close to the St. Lawrence River, the Long Sault Parkway, beaches, camping, bike trails, churches, a small plaza, Tim Hortons, restaurants and easy access to the 401. This cute and well-maintained home has been thoughtfully updated and is freshly painted. The home includes a centrally located kitchen with an island and a full wall of counter space providing a great workspace and storage. The main level features an open concept layout which includes the living room with a cozy, natural gas fireplace and dining area and the kitchen. The main level also features a master bedroom with a freshly painted ensuite bathroom, two additional bedrooms and a freshly redecorated main bathroom.The lower level expands your living options: a separate laundry room, a partially finished family room ideal for kids, quiet space or a media area, plus generous storage and potential in the unfinished portion of the original basement. Relax on the back deck and enjoy a large fenced-in backyard with an above-ground pool and 2 handy sheds. Comfortable, practical and move-in ready - this bungalow combines smart updates including shingles in 2023, new living room windows and doors in 2025, front deck in 2025 and parging in 2022. It is sure to be attractive to first time home buyers, small families or retirees looking to downsize. The vibrant village location is perfect for those seeking community amenities such as the Long Sault Arena, a public library, the Township office, a large park with splash pad, play structure, baseball diamonds, play structure, beaches and camping, beach volleyball and bike paths. Additionally, the location is 15 minutes to Cornwall, less than 10 minutes to the neighbouring village of Ingleside and an hourish to Ottawa and Montreal. Book a showing to see how this Long Sault gem fits your lifestyle. (id:43934)
751 Glengarry Boulevard
Cornwall, Ontario
Well-maintained one-storey semi-detached home offering income potential. The main floor features approximately 1,060 sq ft with updated interior finishes, including a kitchen with updated cabinetry, living room, three bedrooms, and a four-piece bathroom. The upper unit is currently rented at $1,900 per month.The fully finished basement has a separate rear entrance and includes a kitchen, living room, bedroom, bathroom, and laundry room. The basement unit is currently vacant, providing flexibility for owner occupancy or additional rental income.Tenant pays their own utilities. 24 hour notice required for showings. 24 hour irrevocable for all offers. (id:43934)
12 Oak Street
South Glengarry, Ontario
Realize your 2026 homeownership goals! This spacious semi-detached home blends centuries-old charm with modern updates. Nestled in the heart of Lancaster Village, it boasts a large country sitting porch, rear deck, deep backyard and LARGE GARAGE/STORAGE BARN. Enjoy spacious living & dining areas complemented by high ceilings, substantial moldings, and contemporary upgrades. The main floor features a full bath and laundry hookups for convenience. Upstairs, you'll find 3 beds and a 2pc bath. The exterior combines the rustic appeal of board-and-batten with the durability of a metal roof, exuding timeless character. The original portion of the home dates back to 1890. A rear extension, completed with permits in the 90's, expanded the living space and functionality. Freshly painted & move-in ready. Municipal services. A common element use agreement registered regarding water/sewer line. Suitable for owner occupancy or investment. 24-hr irrevocable. Don't miss out, call today for a tour! (id:43934)
71 - 1743 Trappist Lane
Ottawa, Ontario
Move-in ready 3 bedroom end-unit condo townhome with convenient parking in your own front driveway. Freshly painted and updated with new flooring, light fixtures and hardware highlight a unified contemporary feel throughout. This home features a bright, spacious living room with access to a private fenced backyard with no rear neighbours, a separate dining area, and a modern kitchen that offers ample counter space and plenty of storage. Upstairs, you'll find a large primary bedroom filled with natural light, along with two good-sized secondary bedrooms and an updated family bath. The finished basement adds valuable living space, featuring a large rec room and a convenient 2pc bath. Nestled on a quiet street in the very walkable Convent Glen South, it provides easy access to HWY 174, bus stops, and the upcoming Jeanne d'Arc LRT station. Enjoy an abundance of nearby amenities, including parks, schools (Convent Glen & L'Odyssée), Bob MacQuarrie rec complex, and a plethora of restaurants - you can walk to Cora's for breakfast, Dairy Queen for dessert and so many options in between! (id:43934)
201 - 341 Water Street W
Cornwall, Ontario
Experience the best of Cornwall living in this bright and inviting corner-unit condo at 341 Water Street West. Perfectly situated across from the scenic St. Lawrence River, this home offers relaxing water views, easy access to Lamoureux Park, and a short walk to downtown boutiques, cafés, and restaurants.Inside, youll find an open-concept layout filled with natural light. The kitchen provides generous counter space and overlooks the dining and living areas ideal for both everyday living and entertaining. The living rooms gas fireplace adds warmth and comfort, while patio doors lead to a private balcony where you can enjoy peaceful river views and the changing seasons. The spacious primary bedroom features a walk-in closet and a beautifully updated 3-piece en-suite bathroom, creating a restful retreat. A second bedroom offers flexibility for guests, a home office, or hobby space, and is conveniently located near the updated 3-piece main bathroom. Additional highlights include in-suite laundry, a dedicated storage area, new bedroom carpeting, and two renovated bathrooms completed within the past year. This well-maintained building continues to see improvements, including a new front walkway, upcoming driveway replacement, and fresh interior paint. Residents enjoy underground parking, a private storage locker, and a community patio with BBQ are a perfect for gatherings with friends and neighbours. Offering comfort, convenience, and a prime north waterfront location, this condo provides an ideal opportunity to enjoy Cornwall's vibrant riverfront lifestyle. All offers must be irrevocable for 24 hours, excluding Sundays. (id:43934)
Lot 30 Sandy Shores Trail
Madawaska Valley, Ontario
This lightly treed, south-facing waterfront lot offers 165 feet of frontage on the Madawaska River, with access to over 90 km of boating. Spanning 1.13 acres, the property is nicely elevated from the water's edge and provides ample space to build your ideal home or cottage. A drilled well is already in place, adding convenience and value.The waterfront features a welcoming sandy, shallow entry-perfect for swimming, launching a dock, and taking in the beautiful views across Kamaniskeg Lake. Chippawa Shores is a freehold waterfront community thoughtfully designed with privacy and exclusivity in mind. This is your opportunity to be part of a development where families create lasting memories for generations to come. Enjoy joint-use access to The Lodge, The Great Lawn, and The Beach-featuring over 1,200 feet of pristine, western-facing sandy shoreline, ideal for swimming, beach volleyball, and watersports. A private road ensures year-round access. Minimum build size is 1,250 sq. ft., with no timeline to build. Municipal by-laws and the Ontario Building Code govern what and where you can build, giving you flexibility to design your perfect retreat while preserving the integrity of the community. (id:43934)
14233 County Rd 18 Road
South Stormont, Ontario
Just 20 minutes from Cornwall, this well-kept, wheelchair-accessible approximately 2,100 sq. ft. building on 0.84 acres offers exceptional versatility. Formerly used as a place of worship, it's perfectly suited for a wide range of business uses! The spacious layout features a welcoming lobby, reception area, coat room, and kitchenette-ideal for greeting clients or supporting day-to-day staff needs. Two accessible washrooms provide added convenience for employees and visitors. Additional rooms include a cleaning room, storage areas, and a utility room. Recent upgrades include a newer roof, modern HVAC system, refreshed interior, paved parking, interlocking, updated landscaping, exterior lighting, and more. A major renovation and addition completed in 2001 further elevates the property's functionality. Ample outdoor space and a large parking lot boost its overall convenience and appeal. Whether you're looking to stop renting or expand your operations, this property presents a fantastic opportunity to invest in a versatile space with endless potential. Come explore everything it has to offer! As per form 244 Seller requires 24h irrevocable on all offers. (id:43934)
6 - 50 Barnstone Drive
Ottawa, Ontario
Welcome home! This spacious & bright south-facing 2 bedroom, 2 bathroom condo is delightful inside and out and move-in ready. Simply unpack and relax! Wide open concept floor plan with Beautiful kitchen & large center island offers plenty of counter/storage space. Good sized bedrooms with fabulous oversized main bath. Cozy balcony overlooks the walking paths & park space below. Fantastic location & just steps to grocery store, pharmacy & Tim Hortons! Also close to public transit, schools, eateries and shops. Parks, Vimy Memorial Bridge, the Rideau River & all amenities of both Barrhaven and Riverside South communities - Whether it's for everyday living or entertaining -this home is sure to please! Just move in, enjoy and start making wonderful memories. - don't miss out on this amazing opportunity. Parking spot #13. 24hr irrevocable on offers. (id:43934)
Lt 12 Voyageur Bay Trail
Whitewater Region, Ontario
Tucked away from the main channel of the Ottawa River in the tranquil waters of Voyageur Bay, this 1.2-acre property offers peace, privacy, and the perfect canvas for your off-grid dream home or cottage retreat. Located in a picturesque rafting community, this high and dry lot is situated in an area where water levels remain stable year-round thanks to dam control - no flooding worries here! The lot comes fully prepared and ready for construction. A gravel driveway leads you into the property, where a cleared building pad awaits your vision. A drilled well is already in place, and engineered site plans detail the building pad location, well, and septic layout, taking the guesswork out of your build. While there is currently no hydro access, the area is ideally suited for solar or propane power systems, offering you the opportunity to live sustainably and self-sufficiently in a serene riverside setting. Ideally located just over an hour from Kanata, 30 minutes to Renfrew, and 45 minutes to Pembroke, you'll enjoy both seclusion and accessibility. Whether you're looking for a weekend escape, a retirement getaway, or a full-time residence immersed in nature, this property offers the rare combination of readiness, seclusion, and natural beauty. Enjoy easy access to the river, local rafting adventures, and the surrounding wilderness. Don't miss your chance to build your ideal lifestyle in this one-of-a-kind bayfront community. 24 Hour Irrevocable on all offers. (id:43934)
521 Ridgewood Drive
Cornwall, Ontario
Presenting 521 Ridgewood Drive, steps to the Cornwall Community Hospital. A well appointed all brick bungalow with a large bright living room, dining room with bay window, kitchen with breakfast bar, oak cupboards and an exit to the backyard terrace. Two bedrooms, bathroom and laundry room which could be converted into a third bedroom are on the main level. In the basement, you will enjoy the substantial yet cozy family room with gas fireplace, the workshop ,office, a three piece bathroom and plenty of closets for storage. You will appreciate the 4 car parking space and extra large backyard with mature trees and drilled well with disconnected submersible pump-status unknown. 2025 Upgrades are: roof, hot water tank, water meter and the furnace servicing. The furniture is also for sale if interested. Chair lift available but not installed. Allow 24 hour irrevocable on all offers. Dishwasher is included as is condition-not operating. Park in Driveway and not on Ridgewood as is it a NO PARKING Zone. This property is an Estate Sale; is sold as is where is. We are looking forward to your visit. (id:43934)
Lot 9 Casson Trail
Madawaska Valley, Ontario
With a combined 215 feet of frontage and scenic views overlooking both Green Lake and Labrador Lake, this property offers a truly unique natural setting. Situated on 2.52 acres, Lot 9 is one of the larger estate lots in the community, providing the peaceful rural experience so many seek beyond the bustle of city life. Located just 10 minutes from Barry's Bay, you'll have easy access to all local amenities while enjoying the serenity of your private retreat. Chippawa Shores is a freehold waterfront community designed with privacy and exclusivity in mind - an opportunity to be part of a development where family memories are made for generations. Residents enjoy joint-use access to The Lodge, The Great Lawn, and the Beach, featuring over 1,300 feet of western-facing sandy shoreline - perfect for swimming, beach volleyball, and watersports. The private road throughout the community ensures year-round access.Minimum build size is 1,250 sq. ft. with no timeline to build. Municipal by-laws and the Ontario Building Code govern what and where you can build, allowing flexibility while maintaining the integrity of the development. (id:43934)
38 Hamilton Island Road
South Glengarry, Ontario
Hamilton Island is an easy access from County Road 2 via a bridge. There is a 15 year lease with Indian Affairs that is reviewed every 3 years. The cottage is owned by the seller however the land is leased from Indian Affiars (id:43934)
3240 Greenland Road
Ottawa, Ontario
Beautiful 12+ acre treed lot in the sought-after Dunrobin community, surrounded by luxury estate homes. This buildable lot offers privacy, space, and a trail at the back, perfect for enjoying nature and spotting local wildlife. Just 2 minutes to Eagle Creek Golf Club and 15 minutes to Kanata, with easy Hwy 417 access. Enjoy the freedom to build with your own builder and no building commitment. Fibre optic internet, Bell, and Hydro available at the lot line. A rare opportunity to create your dream country home with modern conveniences nearby! (id:43934)
116 - 120 Prestige Circle
Ottawa, Ontario
If space is what you're after - this fantastic move-in ready condo delivers! At nearly 700 sq ft, it's one of the largest 1-bed models in the building. Surrounded by nature, Petrie's Landing in sought after Chatelaine Village will not disappoint. Super convenient location. Wonderful tranquil setting . The best of both worlds. Amazing proximity to walking trails, bike paths, parks & Petrie Island waterfront. A short stroll to the Ottawa River. Amazing proximity to shops, eateries & transit. Ideally located on the quiet side of the building, with a huge patio for relaxing & entertaining. Versatile open concept layout is perfect for entertaining & well suited to those working from home. Hardwood floors throughout principal rooms. Well appointed kitchen with loads of storage. Spacious bedroom will accommodate a king size bed & features a walk-in closet. Parking spot located right outside the door for easy access. In-suite laundry. Storage locker included. Take in everything this community has to offer. Book a viewing and see for yourself. You won't be disappointed. (id:43934)
C - 500 Eldorado Private
Ottawa, Ontario
Modern & Affordable Living in the Heart of Kanata, with low condo fees of only $206/month (including Building Insurance)! This bright and stylish corner lower stacked terrace home offers incredible value, perfect for first-time buyers, downsizers, or investors. Featuring 2 spacious bedrooms, 2 bathrooms, this well-maintained unit is move-in ready. Enjoy a sun-filled, open-concept layout with modern finishes throughout. The main level features large windows, sleek ceramic and laminate flooring, a contemporary kitchen with stainless steel appliances, an island with breakfast bar, and a cozy living area with access to your own private balcony. A convenient powder room completes the main floor. Downstairs, you'll find two generous bedrooms, a full bathroom, laundry area, and additional storage, all with oversized windows that bring in natural light. Located in a vibrant and walkable neighbourhood steps to grocery stores, restaurants, parks, schools, transit, and more. Just a 5-minute drive to Kanata's tech hub, Marshes Golf Club, and South March Highlands for hiking and biking. Don't miss your chance to own a modern, low-maintenance home in a prime Kanata location! (id:43934)
8875 Cty Rd 15 Road
Augusta, Ontario
Something very unique here, as you enter the village of North Augusta a property with over 4 acres of land! The hydro has been disconnected, there is a dug well that is being decommissioned. A great project in a great location! A large barn is included and the acreage runs behind the existing properties to an unopen road allowance, an irregular lot. A peace of history to restore with land to enjoy or re-develop- Potential project. Flooring: Softwood (id:43934)
1351 Ridgedale Street
Ottawa, Ontario
Beautiful residential building lot nestled in Emerald Woods/Sawmill Creek and surrounded by mature trees. Walking Distance To Parks, Shopping & Schools. Great Location Situated On A Quiet Residential Street. Municipal Services [Sanitary, Storm Services, Water Main] Connected At Street. Seller is willing to offer attractive financing terms. Build Your Dream Home Today! This kind of lot in this kind of neighborhood is truly a rare find. (id:43934)
A - 283 Titanium Private N
Ottawa, Ontario
Premium lower stacked unit nestled amongst nature in Convent Glen with rare UNDERGROUND PARKING spot. Near trails, parks, schools, public transit and shopping. Modern design with open concept floor plan, large living area with designted dining and living space. Plenty of windows for natural light. Lower level offers 2 bedrooms with closet space and bright fresh 4 pc bath with conteporary design with a front terrace for seasonal entertainment. You will love living here! (id:43934)
12633 North Wing Road
North Dundas, Ontario
Experience the warmth and character of country living in this red brick century home, set on a private 0.85 acre lot surrounded by mature trees and open skies. With no rear neighbours this property offers the perfect blend of rural tranquility and everyday comfort. Inside, the main floor boasts hardwood floors and a traditional yet functional layout. A cozy living room and family room provide plenty of gathering space, while the dining room and wood stove create a warm, inviting atmosphere. The eat-in kitchen offers plenty of room for family meals, and a main-floor workshop and laundry area add practical convenience. Upstairs, you'll find three bedrooms, a den, and a full 4-piece bathroom, providing flexible living space for families, guests, or a home office. The home is a triple brick construction with a timeless red brick exterior, a recently updated tin roof (2021), and a peaceful lot ideal for gardening, play, or simply enjoying the quiet of the countryside. With its rich character, thoughtful updates, and serene setting, 12633 North Wing Road is an opportunity to embrace country living just a short drive from town conveniences. Sellers are including some wood and pool table! Property is being sold as-is. Updating is needed (id:43934)
402 - 224 Lyon Street N
Ottawa, Ontario
Welcome to Gotham, one of Ottawa's most sought-after buildings in the heart of Centretown! This cozy and bright south-facing condo features exposed concrete walls, high ceilings, and a custom wood slat wall that adds warmth and character to the modern design. The open-concept kitchen is complete with quartz countertops and stainless steel appliances, including a gas stove-perfect for those who love to cook and entertain. Enjoy the convenience of in-unit laundry, underground parking, and a private balcony with a natural gas hookup for a BBQ. The building offers concierge service, a party room, bike storage, and visitor parking. Perfectly located steps from the new LRT station and within walking distance to Farm Boy, Independent, and the brand-new Food Basics, you'll have everything you need right at your doorstep. Plus, it's just a short walk to Ottawa's Bluesfest, shops, restaurants, and all of downtown's entertainment. Whether you're a first-time buyer, investor, or professional, this Gotham suite offers the perfect blend of style, comfort, and convenience (id:43934)
160 Burnstown Road
Mcnab/braeside, Ontario
FOR SALE IN WHITE LAKE: Discover comfort, privacy, and unbeatable value in this charming 1.5-storey home set on a large, deep, tree-lined lot with views of White Lake. Just steps from White Lake beach known for its clear waters and excellent fishing. Inside, you'll find 2 bedrooms, 1.5 bathrooms, and a versatile main-level flex space. The layout is functional, and ready for your personal touch. Outside, enjoy the freedom and utility of multiple outbuildings, including a detached garage equipped with electricity and heat, plus additional structures perfect for chickens, workshop space, or extra storage. There's ample parking for boats, trailers, vehicles, and all your recreational toys-making this an excellent fit for outdoor enthusiasts. With everyday amenities within walking distance and Highway 417 only a short drive away, this property offers small-town charm with easy access to city conveniences. Some upgrades include: New front door 2022, side deck 2022, central air 2022, some new windows. Propane forced air furnace and Pellet stove in basement. Ready for immediate occupancy-start enjoying lake living today! (id:43934)
504 Clearbrook Drive
Ottawa, Ontario
NICHE INVESTOR'S DREAM - tenant in the unit paying market rent. ***Dear friend, read all of this, it's worth the knowledge*** Low condo fees only $279/mo AND built in 2016 (modern style)! Walk to Chapman Mills Marketplace, shops, dining, schools, and transit, with the Transitway just 600m away-an outstanding opportunity to rent out or live in. RARE end-unit, top-floor stacked townhome with clear views and exceptional privacy. This bright 2-bedroom, 1.5-bath home truly doesn't feel like a condo. Central Air Conditioner unit included, and carpet flooring. As you walk in, you are greeted by a foyer and stairs to go up to the main living level. MAIN LEVEL (2nd floor) - Enjoy large windows and a private balcony, perfect for relaxing or entertaining, along with a spacious open-concept kitchen, living, and dining area filled with natural light and complemented by a convenient 2-piece bath in this living space. UPSTAIRS (3rd floor) features high open views of the area, which can be relaxing. Generous-sized Primary bedroom, and a second bedroom ideal for family, roommate, guests or a home office, a full bathroom, and private in-suite laundry, with plush carpeting adding warmth and comfort throughout. Located in a quiet, private setting-not on a busy street, this unit includes LARGER CONER PARKING SPACE #39 right by your door for added convenience. Built in 2016, so its a great benefit as many Stacked townhomes are older with higher condo fees and more maintenance or so new that you dont know how the condo funds will be managed, which results in unnecessarily high condo fees. This condo is well managed as the fees are only $279/month, which covers: parking, snow removal, and lawn care. Welcome to view! (24hrs notice on all showings) ***YOUR OFFER IS WELCOME*** (id:43934)
42 - 150 Walleye Private
Ottawa, Ontario
Sun-Filled upper unit in Half Moon Bay with all the features you have been looking for. Open Concept main living & dining areas, Modern Kitchen w/ Breakfast Bar. 2 bedrooms each with their own full bathroom and 2 balconies! Great for investors or first time buyers. Close to transig, parks and schools. Sold Under Power of Sale, Sold As is, Where is,. Seller does not warrant any aspects of Property, Including and not limited to: sizes, taxes or condition (id:43934)
281 Aquaview Drive
Ottawa, Ontario
An excellent opportunity awaits with this bright and spacious 2-bedroom, 3-bathroom condominium in a desirable Orleans location. Ideally situated close to shopping, transit, schools, and a park across the street, this well-laid-out unit features an open-concept living and dining area with large windows, and access to a private balcony and steps to common area green space. The functional kitchen includes ample cabinet space and stainless steel appliances. Both bedrooms are generously sized, with each having their own ensuite bathroom. The home has been freshly painted and presents a fantastic value. With in-unit laundry, two full bathrooms, one powder room, storage space and great bones throughout, this is a promising investment or starter home in the vibrant, growing community of Avalon. Some interior photos of the home are virtually staged. Situated with no front neighbors, call for your private viewing and make it your own. (id:43934)
1394 Lassiter Terrace
Ottawa, Ontario
Newly updated 3 bedroom condo townhome on Lassiter Terrace in very desirable Beaconwood. Close to the LRT, shopping, parks, and top schools. Recently renovated top to bottom. New Furnace/AC (2025), windows and appliances (2022). Private backyard with shed and deck. In-ground pool, park, and visitors parking across the street. (id:43934)
D - 4522 Innes Road
Ottawa, Ontario
OPEN HOUSE OCT 26th 2-4pm ....Stop scrolling - this is the end-unit condo you've been waiting for! Step into this fabulous 2 bed, 2 bath lower-level end unit condo and discover a home that's been designed with both style and function in mind. Being an end unit, you'll enjoy larger windows and extra natural light throughout, creating a bright, airy atmosphere that feels modern and welcoming from the moment you walk in. The layout is smartly designed with defined living spaces (not open concept), making it easy to create cozy, functional zones for everyday living. The large living room is perfect for entertaining friends or relaxing after a long day, while the separate dining area sets the stage for intimate dinners or lively gatherings. The kitchen is a showstopper new cabinet doors and hardware, quartz countertops, a sleek backsplash, and modern sink give this space a crisp, updated feel that will impress both guests and potential tenants. The front entry with built-in coat hooks adds a practical touch for organized living, while fresh paint in a neutral palette and engineered hardwood flooring on the main level provide a timeless backdrop for any style. Other thoughtful upgrades include pot lights throughout, adding brightness and highlighting key spaces, plus updated finishes that make this home move-in ready. Location is everything, and this one delivers: you're just minutes from all the amenities, shopping, dining, and public transit you need. Whether you're a first-time buyer looking for a stylish starter home or an investor seeking a property that's turn-key and highly desirable, this condo checks every box. With its combination of smart updates, functional layout, and unbeatable convenience, this condo isn't just updated its upgraded. (id:43934)
607 - 360 Patricia Avenue
Ottawa, Ontario
Welcome to 360 Patricia Avenue, Unit 607, a stunning 1-bedroom, 1-bathroom condo in one of Ottawa's most desirable neighbourhoods-Westboro. This corner unit offers unobstructed, picturesque views and an abundance of natural light throughout. Step inside to discover a bright, modern, contemporary kitchen complete with an efficient eat-in island perfect for added counter space and effortless entertaining and with an in-unit laundry access for convenience. The living area is both cozy and inviting, framed by beautiful views that make everyday living feel elevated and direct access to a private balcony ideal spot to unwind and take in the scenery. The generous bedroom is thoughtfully positioned next to a sleek 4-piece bathroom and features generous closet space. This well-managed condominium offers an impressive suite of amenities, including an expansive rooftop terrace with BBQs and entertaining areas, a fully equipped fitness centre and yoga studio, party room, movie theatre, sauna, pet-grooming station, bike and ski tuning room, and more. Perfectly located just minutes from shops, boutiques, grocery stores, cafés, galleries, parks, and the shores of Westboro Beach, this is urban living at its finest. (id:43934)
49 - 128 Rushford Private
Ottawa, Ontario
Sun-filled end-unit 2-storey townhome with attached garage offering space, style and comfort! Step into a bright, spacious entrance that leads to an inviting main floor with updated kitchen cabinets, carpet free main floor and ceramic flooring, and a large living room with a charming wood-burning fireplace. Double French doors open to a well-sized dining room, perfect for family dinners and entertaining.Upstairs you'll find 3 generous bedrooms, including a primary retreat with 4-piece ensuite and walk-in closet. An additional 5-piece main bath on the second level adds extra convenience for busy mornings.The finished lower-level recreation room provides great extra living space - ideal as a playroom, media room, or cozy hangout. Efficient comfort is yours with high-efficiency baseboard heating and the bonus of being an end unit, offering extra light and privacy.Ready to move in and make it your own! 24 hour irrevocable on offers. (id:43934)
302 - 2290 Cotters Crescent
Ottawa, Ontario
Welcome to our family home loved and cared for through the decades. The time has arrived for us to pass this beloved space to someone who will create their own story here. We raised our children in this bright and welcoming home, filled with laughter, milestones, and memories that will last a lifetime. This end-unit town home, with no rear neighbours is ideally located near shopping, schools, public transit, parks, and the airport, this home offers both comfort and convenience. Inside, you'll find a freshly painted interior (2025) complemented by new carpeting on the staircases (2025) with laminate flooring throughout and professionally cleaned (2025). The sunlit kitchen with its cozy eat-in area has long been the heart of our home, where family and friends gathered to share meals and stories. The living and dining rooms flow beautifully together, creating a warm and inviting space for entertaining. Upstairs, three comfortable bedrooms await. The primary bedroom has always been our haven, while the full bathroom has served our family's needs perfectly. The fully finished basement provided that extra bit of flexible space ideal for an office, playroom, or cozy movie nights. Outside, the fenced backyard and patio have been our peaceful retreat for morning coffee and evening relaxation. We believe this home is a wonderful opportunity for someone to make new memories just as we did. Copper pigtailing (2021) - ESA certificate on file. Status Certificate on file. Some photos have been virtually staged and are clearly marked. (id:43934)
304 - 121 Water Street W
Cornwall, Ontario
Enjoy stunning views of the St. Lawrence River and Lamoureux Park from this inviting condo at 121 Water Street. Offering the ease of condo living, this unit features underground parking and a private locker for extra storage. A perfect blend of comfort, convenience, and riverfront lifestyle! (id:43934)
00 Atkins Lake Road
Elizabethtown-Kitley, Ontario
Far from civilization & centrally located 25 min from both Smiths Falls & Brockville is your 143 acre parcel of land with significant frontage on Atkins Rd, featuring a mix of some cleared acreage now covered in bush, softwood & even a small pond! Retreat to the country & leave big city behind! A wonderful opportunity to build a very private home off-grid or take advantage of nearby hydro-75 min from both Kingston & Ottawa (id:43934)
7101 Mason Street
Ottawa, Ontario
This is a great opportunity to build your dream home in Ottawa on a land surrounded by hedge trees where you can enjoythe privacy and tranquility of your property. Its located on a quiet street south of Findlay Creek near the intersection of BankStreet and Mitch Owens - only minutes to Greely/Metcalfe; close to the airport and Leitrim station, with quick access to allamenities in Bank street. Future Commercial Development is a walking distance from the Land. The lot is cleared and flat. (id:43934)
24 Brouse Drive
South Dundas, Ontario
Time to Move! This Beauty Is Ready for You! Welcome to this Beautiful 2 storey, semi -detached home on a quiet street in Iroquois. Every detail in this beautifully revitalized and partially renovated home has been carefully considered to enhance comfort, modern convenience, and timeless style. The spacious kitchen offers plenty of room to prepare meals with ease, while the dining area is perfect for family dinners or entertaining friends. Relax in the inviting living room, there's space for everyone to unwind and enjoy time together. Head upstairs and discover a beautifully finished 3-piece bathroom featuring a jacuzzi tub, the perfect retreat after a long day. This level also includes two cozy bedrooms and a generous primary bedroom. Step outside from the primary suite onto your private 3-season porch, where peace and privacy are yours to enjoy. Whether you sip your morning coffee or unwind with a book, this space is a dream. This community offers so much, an 18 hole golf course, Seaway Locks, beach, schools, shopping, Legion, Tim Hortons and more. A perfect place to call home with comfort, charm and convenience all around. This home is ready for its next chapter-could it be with you? (id:43934)
411 Yvon Lane
Rideau Lakes, Ontario
Affordable opportunity to get into cottage ownership at the ground level. This is centrally located to the two great communities of Perth and Westport where each offers exceptional restaurants & shopping and only minutes to the new River House Vineyard & Winery. Crosby Lake (aka Big Crosby Lake) offers excellent fishing for Largemouth Bass, Smallmouth Bass, and Rock Bass, Walleye, Northern Pike, Yellow Perch, and Bluegill. This 3 season, 3 bedroom, 1 bath cottage is a typical 1970's cottage, open kitchen, dining & living room across the front, 3 beds & bath at the rear. Pine floors run throughout the cottage and there is a large picture window and lakeside deck access door from the living room. The cottage sits nice and close to the water's edge with level entry into the lake. The cottage has been lovingly owned by the same family since the mid 70's. It also features a 6'9" x 35'11" lakeside deck, and a detached 10' x 22' garage plus owns additional land on the other side of the road which is perfect for added parking, etc. (id:43934)
217 - 205 Bolton Street
Ottawa, Ontario
Welcome to Sussex Square a boutique low-rise condo in the heart of Ottawa's historic ByWard Market. This elegant 1 bedroom + den unit offers a bright open-concept layout with hardwood floors, granite countertops, and ample cabinetry. The versatile den makes an ideal home office or guest space. Enjoy morning coffee or evening sunsets from your private balcony with peaceful north-facing views. The building is known for its exceptional upkeep and amenities, including a rooftop terrace with BBQs and panoramic city views, a fitness centre, party room, library, and indoor visitor parking. In-unit laundry, underground parking, and a separate storage locker add convenience. Nestled on a quiet tree-lined street yet steps to the National Gallery, Global Affairs, Parliament Hill, Rideau River, and the vibrant shops and restaurants of the ByWard Market. A rare opportunity to live in a mature, well-maintained building in one of Ottawa's most desirable locations! (id:43934)


