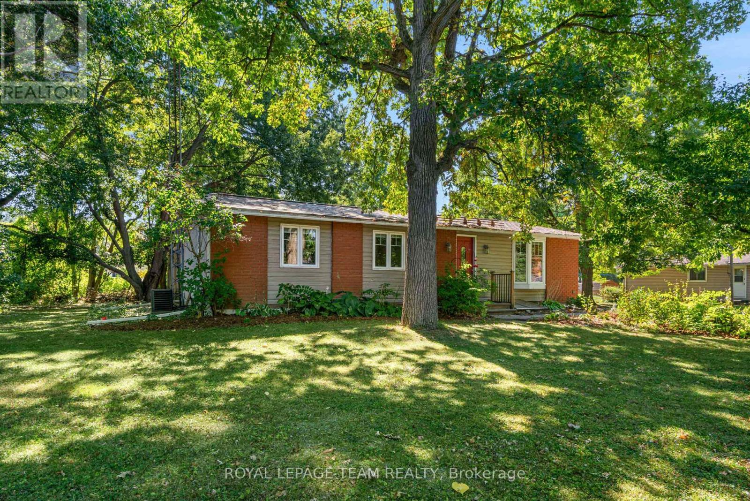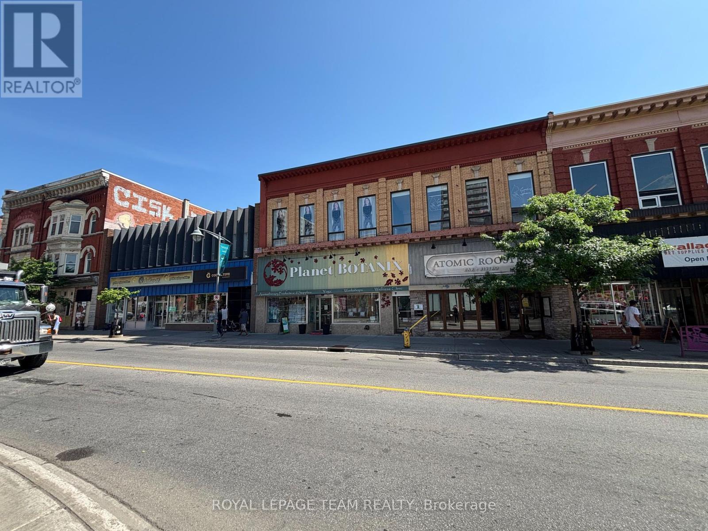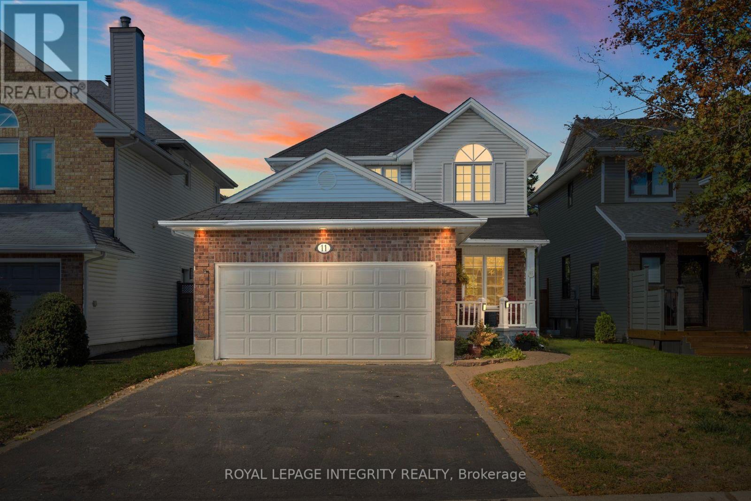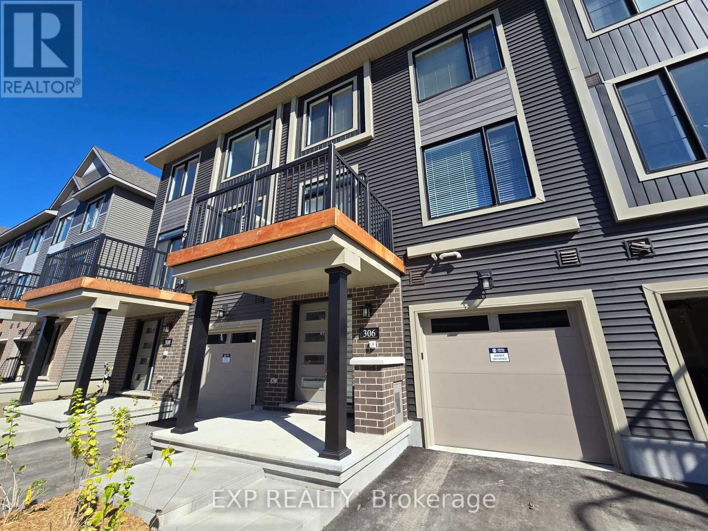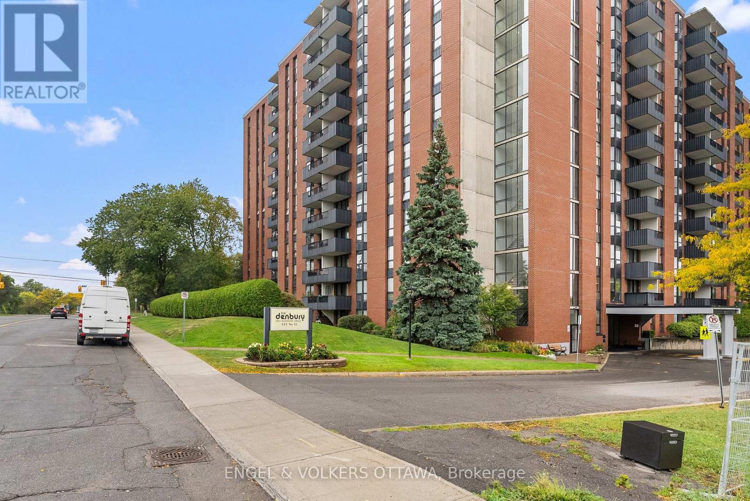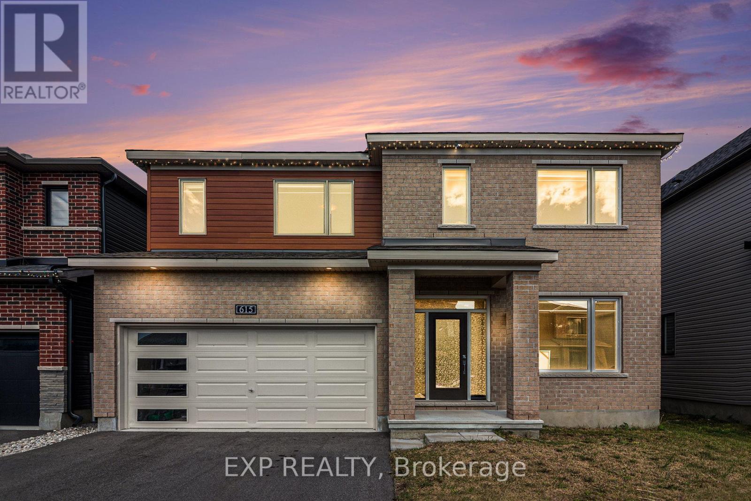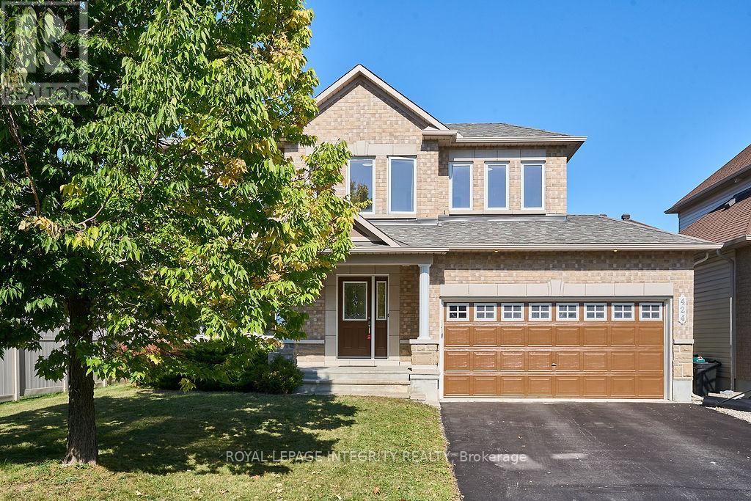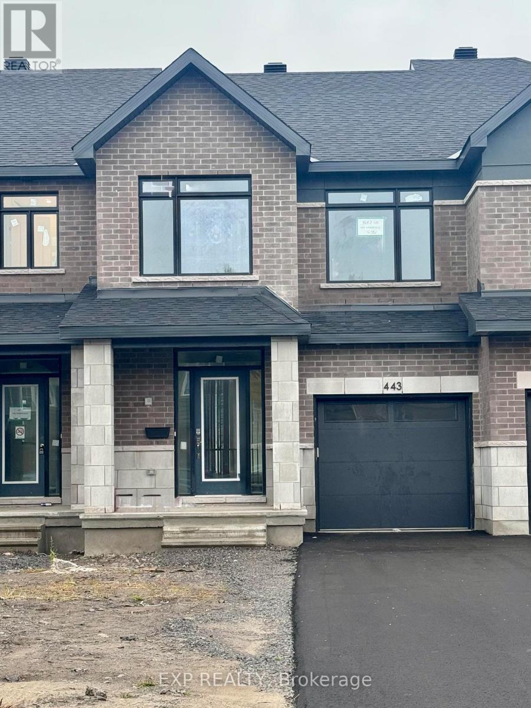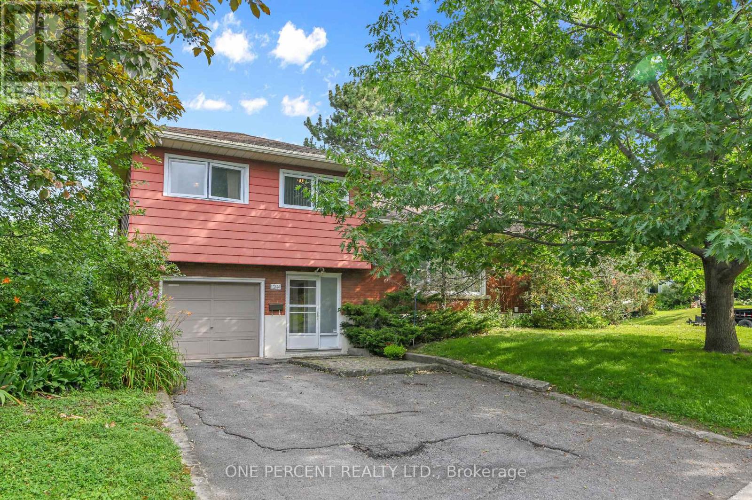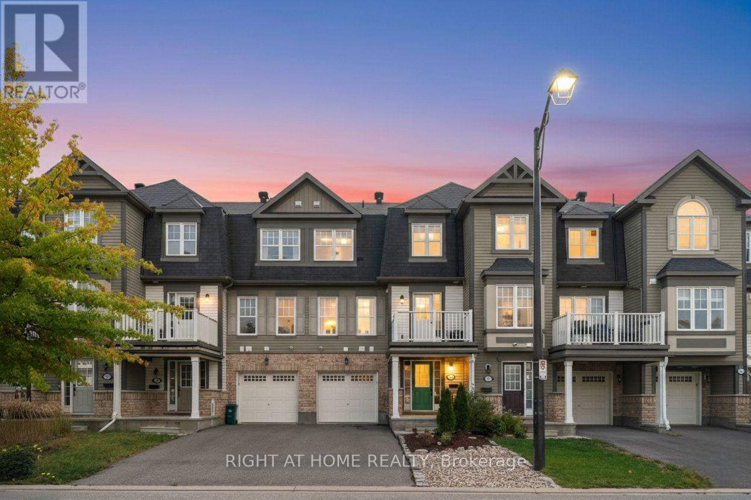We are here to answer any question about a listing and to facilitate viewing a property.
11 Sutton Drive
Edwardsburgh/cardinal, Ontario
Welcome to this well-loved and carefully maintained bungalow, located on a dead end street just minutes from the scenic St. Lawrence River in Johnstown.This 2+1 bedroom, 2 full bathroom home is full of charm and functionality, with thoughtful updates throughout. Step into the bright, eat-in kitchen that was top-of-the-line in its day, featuring an abundance of cupboards with convenient pull-outs, still incredibly functional with tons of storage for all your cooking essentials.The main floor offers laundry on the main level, with patio doors that lead directly to the backyard. The very spacious primary bedroom comes complete with a walk-in closet and a newly renovated modern ensuite, featuring a sleek stand-up shower.The fully finished basement provides even more living space, including a third bedroom, cozy family room, and a versatile hobby room perfect for crafts, a home gym, or office.Outside, enjoy a superb oversized lot with mature trees including a crab apple tree, complete with a 12x16 Amish style shed, gazebo, and deck perfect for entertaining or simply relaxing. The property also comes equipped with a water softener, water filtration system for iron, and sump pump for peace of mind. All window coverings and existing light fixtures are included.The location can't be beat just steps to the Community Centre, park, and pool, and minutes from the St. Lawrence River. Plus, you're only minutes to the U.S. border and a quick 45 minutes to Ottawa. This home truly offers comfort, convenience, and a great lifestyle ready for its next chapter! (id:43934)
301 Bank Street
Ottawa, Ontario
Fully renovated and rarely offered 1,300 sq ft loft-style commercial space for lease in the heart of Centretown. This sun-filled unit features 12 ceilings, a skylight, exposed ductwork, a bathroom, kitchenette/laundry room, utility/storage room, and access to a rooftop terrace. Large windows and an open-concept layout create a dynamic environment for a wide range of personal service or retail uses. Zoned TM with excellent foot traffic and 24-hour access. Available October 1st, 2025. Rent is $3800/mo + separately metered heat & hydro. Water is included. (id:43934)
11 Royal Field Crescent
Ottawa, Ontario
*OPEN HOUSE SATURDAY AND SUNDAY OCTOBER 4 & 5, 2-4 PM* Welcome to 11 Royal Field Crescent - nestled in a mature, family-friendly neighbourhood, this charming home offers privacy, comfort, and unbeatable convenience. The highlight is the expansive backyard, complete with a large entertainers deck and gazebo, perfect for hosting or relaxing outdoors.Inside, you'll find updated modern light fixtures and sleek new door handles and hinges throughout, adding a fresh contemporary touch. The spacious primary bedroom features a walk-in closet and a full 3-piece ensuite, providing a perfect retreat at the end of the day.With parking for up to 4 vehicles on the driveway plus a 2-car garage, theres plenty of space for the whole family. Located close to shopping, restaurants, top amenities, and with excellent access to major routes, this home delivers both lifestyle and practicality. Dont miss your chance to own in this peaceful, well-established community - book your showing today! (id:43934)
306 Clearpath Private
Ottawa, Ontario
Experience modern living at 306 Clearpath Private, a brand-new townhome in Kanata offering a smart layout, elegant finishes, and the convenience of an attached garage.The entry level welcomes you with a spacious foyer, direct garage access, and a fully equipped laundry room with front-load appliances, utility sink, and storage.On the main floor, the open-concept layout combines the living, dining, and kitchen areas with a bright den/home office ideal for working from home or as a flexible bonus space. The modern kitchen boasts quartz countertops, stainless steel appliances, subway tile backsplash, and a central island with seating. Expansive windows and a walkout to the balcony bring in natural light, while a convenient powder room completes this level.Upstairs, the third floor offers two comfortable bedrooms and two full bathrooms. The primary suite is designed with his & hers closets and a sleek en-suite bathroom featuring a quartz vanity and walk-in glass shower. The second bedroom is served by a full bath with a tub-shower combination.Set in a sought-after neighborhood close to schools, shopping, parks, and major transit, this home delivers a perfect mix of suburban comfort and contemporary design.Please note: some images are virtually staged. All measurements and dimensions to be verified by the tenant.Tenant pays: gas, electricity, water/sewer, tenant insurance, and internet. (id:43934)
1006 - 2951 Riverside Drive
Ottawa, Ontario
Welcome to The Denbury, a beautifully renovated condo in the heart of Riverside Park. Fully renovated in 2018, this 10th-floor unit features a complete transformation: kitchen walls removed, all-new cabinetry and countertops, updated bathroom with large stand-up shower, new flooring, and fresh paint throughout. The bright, open-concept layout offers incredible views of the Rideau River, lush trees, and nearby parks through brand new patio doors (2024). The spacious kitchen boasts sleek quartz countertops, a functional island for dining or entertaining, stainless steel appliances, and ample cabinetry, all flowing seamlessly into the dining area and cozy living room. 2 well-sized bedrooms offer generous closets, complemented by a stylish bathroom with dual sinks. Includes 1 covered garage parking spot, 1 storage locker, and 1 in-unit storage room. Residents enjoy new laundry machines on the same floor for added convenience, outdoor pool, gym, sauna, tennis court, party room/library, and 2 guest suites. Perfectly situated directly across from Mooney's Bay Beach, and just minutes from Hog's Back Park & Falls, scenic bike paths, Lansdowne Park, Billings Bridge Shopping Centre, Carleton University, RA Centre, and more. Bright, stylish living awaits! (id:43934)
128 Sencha Terrace
Ottawa, Ontario
Welcome to this stunning brand-new 3-bedroom luxury townhome located in the neighbourhood of Barrhaven's Heritage Park. With 9ft ceilings on the main floor, this home showcases high-end finishes throughout, including upgraded hardwood flooring on the main level, smooth ceilings, pot lights, and a large window at the back of the house to allow loads of natural light to flow into the home. The open kitchen features upgraded quartz countertops, sleek tile backsplash, brand-new luxury stainless steel appliances, and a large island with an extended breakfast bar. For added convenience and organization, a large walk-in pantry with abundant shelving is located adjacent to the kitchen. On the second level, you'll find a generously sized primary bedroom, complete with a walk-in closet and a luxury primary ensuite with a double-sink vanity, quartz countertops, a walk-in shower, and built-in shelving. All bathrooms feature upgraded tile floors and upgraded quartz countertops for a consistent, high-end look. The staircase at the back of the house leads to a large, finished family room in the basement, providing ample extra living space for movies, games, or quiet relaxation. With the modern linear electric fireplace, there is added warmth to the space for winter days or nights. Added features include central air conditioning, a humidifier on the furnace, and an HRV system for year-round comfort. Ideally located near schools, shopping, and transit, this home offers a lovely blend of style and comfort. Interior photos are of a model home; finishes, paint, appliances, light fixtures, and upgrades vary. (id:43934)
615 Idyllic Terrace
Ottawa, Ontario
Welcome to 615 Idyllic Terrace, a RARE FIND in the highly sought-after Avalon neighbourhood in Orleans. This stunning luxury home offers SIX SPACIOUS BEDROOMS and FOUR AND A HALF BATHS, making it ideal for large families or those who love to entertain. The main floor features a PRIVATE IN-LAW SUITE with its own four-piece bath, providing both versatility and privacy for guests or extended family. Designed with modern comfort in mind, and a tone of builder upgrades throughout, the home is entirely CARPET-FREE living space, including a welcoming living room, family room, dinning room and breakfast area and a dedicated office space perfect for working from home. The attached DOUBLE CAR GARAGE is equipped with an automatic door opener, adding to the convenience. Situated in a vibrant community with EXCELLENT AMENITIES, parks, and top-rated schools nearby, this residence provides the perfect blend of luxury, practicality, and style. Opportunities like this are rare dont miss your chance to own this exceptional property. Schedule your viewing today and experience the very best of Avalon living! (id:43934)
424 Haileybury Street
Ottawa, Ontario
Nestled along the serene banks of the Jocker River, this idyllic home offers a lifestyle that's as picturesque as its convenience. Tucked away on a peaceful crescent just steps from Barcham Park, this lovingly maintained home has NO Front Neighbors! A sprawling porch inviting, you're greeted by the rich gleam of maple hard floors that flow seamlessly through the living, dining, and family rooms, generously sized windows bathe each room in soft, nurturing light. Exquisite new lights cast a spell of elegance, crafting an airy & open ambiance. The heart of the home is the spacious kitchen, which overlooks the family room and backyard, here natural light highlights the warm tones of the hardwood floors and the inviting charm of a cozy gas fireplace. This kitchen with massive countertops and cabinets is designed to keep you connected to family. Upstairs, a plush carpeted staircase leads to the second floor and unfolds a private retreat. The master bedroom is complete with a 4pc ensuite that overlooks the backyard. 3 additional bedrooms, each with its own character, share a well-appointed main bath, offering plenty of space for a growing family, guests, or a home office. Downstairs, the professionally finished basement expands your living space with a generous recreation room, full bath and a 5th bedroom. This flexible space could easily serve as a guest suite, a teen retreat, or a quiet study nook. The fully fenced backyard offers both privacy and peace of mind. Just a stones throw away, Barcham Park beckons with its lush greenery and tranquil charm, life here is a breeze, with public transit and a bustling shopping center right at your fingertips. Top-tier schools in the district ensure they thrive in a nurturing environment. This is a place where memories are made, where you can watch your children grow and cherish moments with your parents. Welcome to the dream home you've always envisioned, a place where life unfolds with effortless grace and endless joy. (id:43934)
443 Haresfield Court
Ottawa, Ontario
Welcome to this stunning brand-new 3-bedroom luxury townhome located on a quiet cul-de-sac in a fully established neighbourhood in Riverside South ( no ongoing construction). With 9ft ceilings on the main floor, this home showcases high-end finishes throughout, including upgraded hardwood flooring on the main level, smooth ceilings, pot lights, and a large window at the back of the house to allow loads of natural light to flow into the home. The gourmet kitchen features upgraded quartz countertops, sleek tile backsplash, brand-new luxury stainless steel appliances, and a large island with an extended breakfast bar. For added convenience and organization, there is a large walk-in pantry off the kitchen with shelving. Upstairs, you'll find a generously sized primary bedroom, complete with a walk-in closet and a serene primary ensuite with a double-sink vanity, quartz countertops, a walk-in shower, and built-in shelving. All bathrooms feature upgraded tile floors and upgraded quartz counters for a consistent, upscale look. The staircase at the back of the house leads to a large, finished family room in the basement, which provides ample extra living space for movies, games, or quiet relaxation. With the modern linear electric fireplace, there is added warmth to the space for winter days or nights. Additional features include central air conditioning, a humidifier on the furnace, and an HRV system for year-round comfort. Ideally located near schools, shopping, and transit, this home offers a perfect blend of style, comfort, and convenience in a completed, quiet neighbourhood. Interior photos are of a model home; finishings, paint, light fixtures, appliances & upgrades vary. (id:43934)
150 Highgarden Terrace
Ottawa, Ontario
Brand new 4-bedroom + loft single-family home with double car garage in Findlay Creek (Lilythorne). Main floor features 9 ft ceilings, hardwood flooring, hardwood staircase with upgraded railings, and a spacious kitchen with quartz counters, upgraded cabinets, and tile backsplash. Garage access to the home with a convenient mud room/laundry room with added storage. A dedicated office with double doors for privacy when working from home or studying. Elegant double-sided fireplace connects the great room and dining room to create a warm ambiance. The second floor includes a spacious loft at the top of the stairs for a relaxing space. Next, we have a large primary suite with a 5-piece ensuite and a large walk-in closet. A shared 4-pc ensuite between bedrooms 2 & 3, plus an additional full bath, completes this floor. Patio doors open to the backyard. Large finished basement provides additional living space for gathering with friends and family. Central air, HRV, and humidifier included for added comfort. This is a really good floor plan with over $65,000 in builder upgrades. Close to parks, trails, and shopping. (id:43934)
1244 Joyce Crescent
Ottawa, Ontario
Welcome to this Bel Air Heights two-storey home offering exceptional value and potential. With three bedrooms and one and a half bathrooms, this home provides a solid layout and plenty of space for a growing family or first-time buyers. The main floor features a bright living room with a cozy fireplace, seamlessly connected to the dining area, creating a warm and inviting atmosphere. The kitchen is equipped with stainless steel appliances and offers good counter space for everyday cooking. A convenient main floor laundry room, inside access to the garage, and a functional layout round out this level. Upstairs, you'll find three comfortable bedrooms and a full bathroom. The finished basement offers a spacious recreation room, an additional family room, a half bathroom, and a storage/mechanical room. Step outside to a fully fenced, large sized backyard featuring one mature tree, two storage sheds, and a rear deck built in 2008 perfect for relaxing or entertaining. Several key updates have already been completed, including window replacements between 2015 and 2019 (all but three), Roof (2017), Furnace (2013), and Central AC (2021). The fence was installed in 2007. While the home may not show perfectly, it has been lovingly maintained by longtime owners and presents an incredible opportunity to update and personalize to your taste. Located just 400 meters from Agincourt Road PS and within easy reach of Navaho Park, Agincourt Park, and Copeland Park. Nearby transit options include stops at Navaho and Laxton, making commuting easy. A little love will go a long way, don't miss this chance to make this home your own in a family-friendly neighbourhood with great amenities. Call your Realtor to book a showing today! 3D TOUR and FLOOR PLANS available. (id:43934)
246 Cayman Road
Ottawa, Ontario
Meticulously maintained and move-in ready, this modern 2-bedroom, 2-bathroom townhome is ideally located in the heart of Fairwinds, one of Stittsville North's most popular neighbourhoods. Offering the perfect balance of style, comfort, and convenience, this home is a fantastic opportunity for first-time buyers, downsizers, or investors. The entry level welcomes you with a spacious foyer, inside access to the garage, a laundry room, and plenty of storage. Upstairs, the bright and airy second level features an open-concept kitchen with SS appliances, a convenient breakfast bar, and direct access to a large private balcony. The adjoining living and dining areas showcase new hardwood floors, an ideal layout for both everyday living and entertaining. On the upper level, you'll find 2 generously sized bedrooms, the primary bedroom has a walk-in closet, and a full family bathroom, offering comfort and versatility for families. Located near parks, schools, shopping, and with easy highway access, this townhome offers modern living in a popular community. (id:43934)

