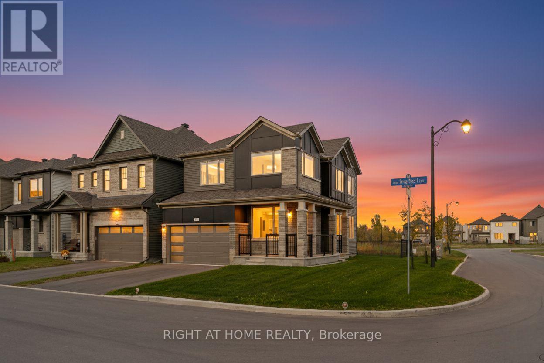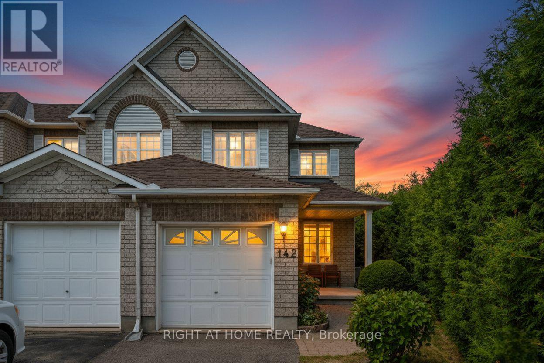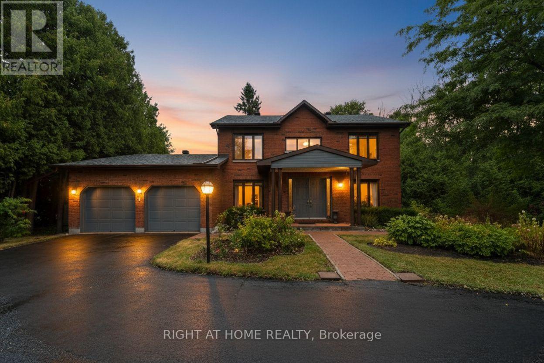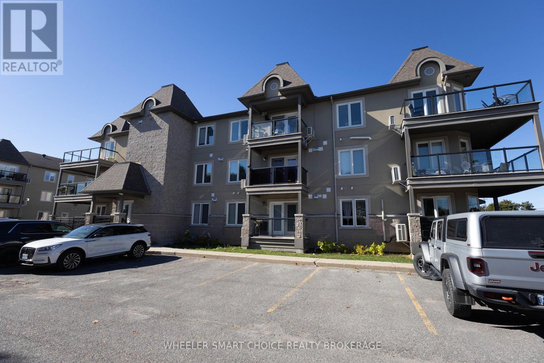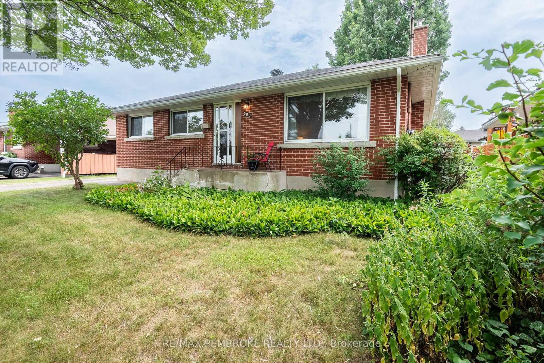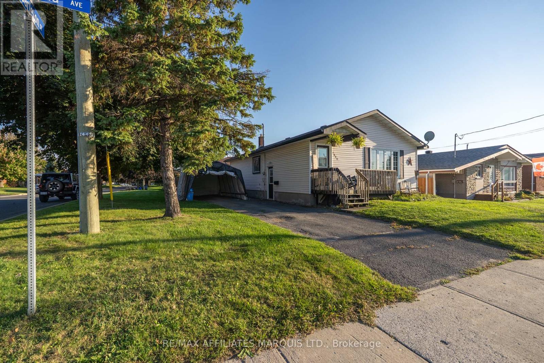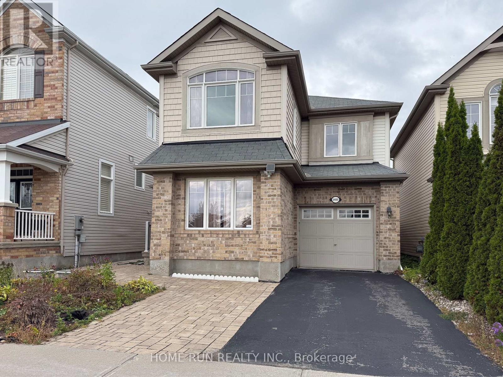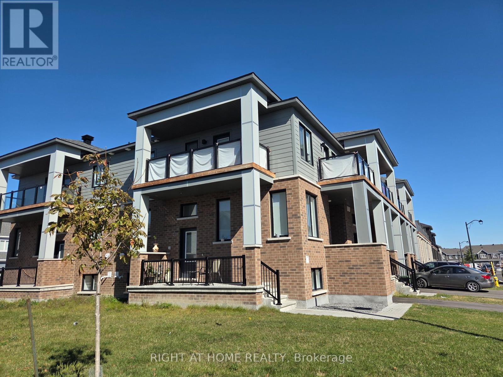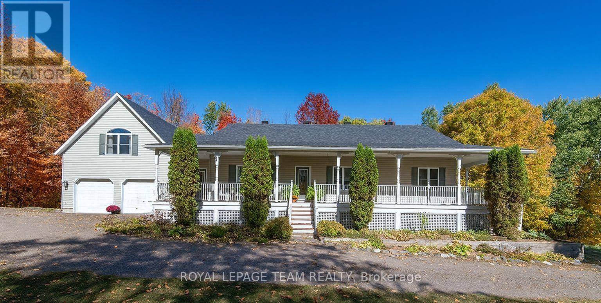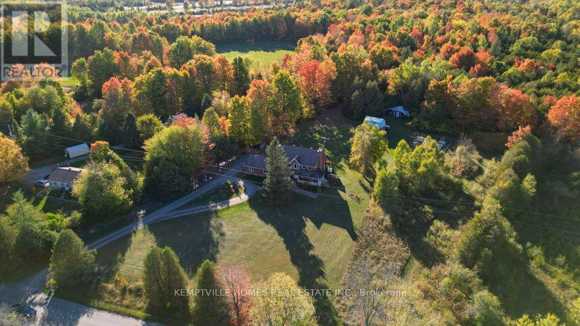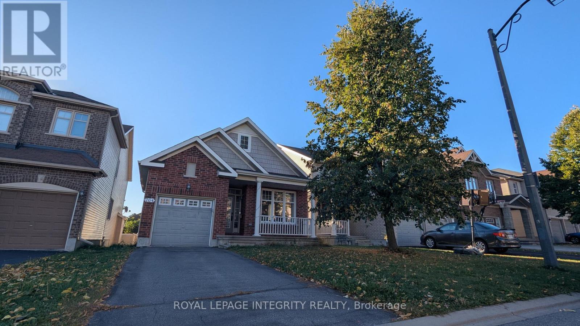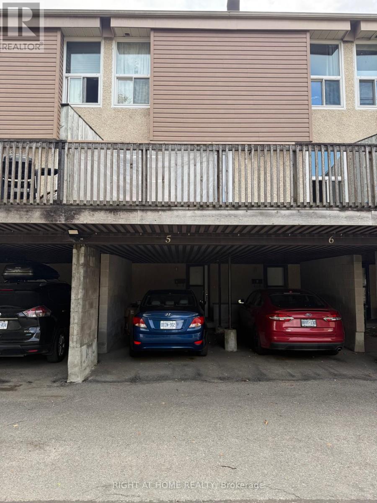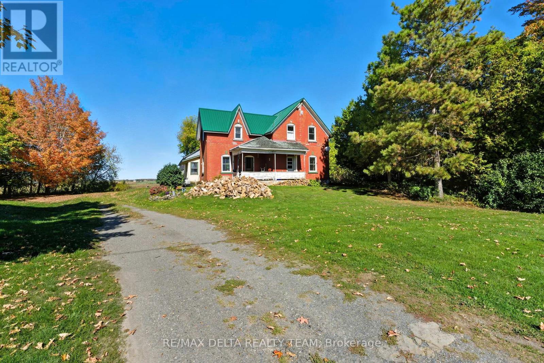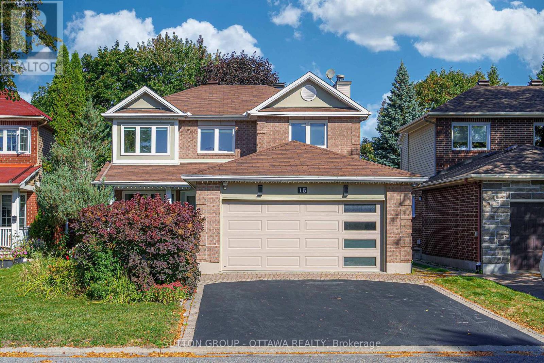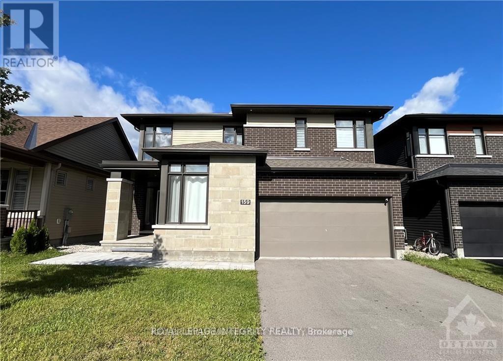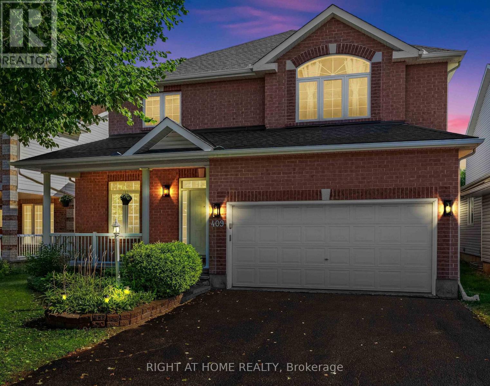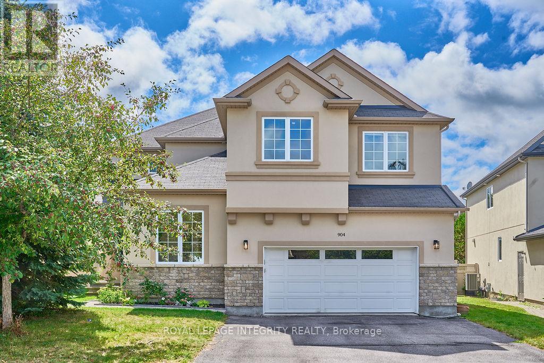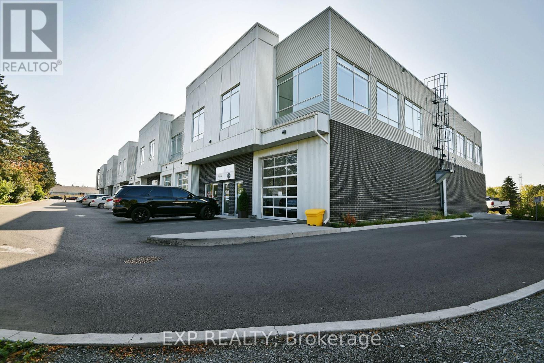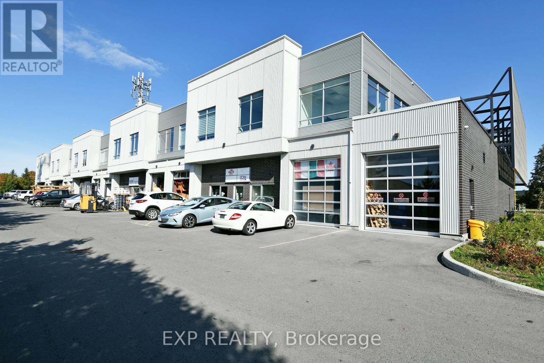We are here to answer any question about a listing and to facilitate viewing a property.
2221 Circle Place
Ottawa, Ontario
Welcome to this well-maintained and spacious 4-bedroom, 2.5-bathroom detached home, perfectly situated on a quiet crescent surrounded by mature trees in the highly sought-after neighbourhood of Elmvale Acres. The main level is filled with natural light and offers generous living and dining areas centred around a cozy wood-burning fireplace. The gourmet kitchen provides excellent counter space and storage, while a versatile main-level bedroom/den and a large family room with access to a charming veranda add comfort and convenience. Upstairs, you'll find three well-sized bedrooms and a family bath, providing plenty of space for everyone. The finished lower level offers endless possibilities with a jacuzzi/hot tub and sauna. Step outside to a spacious deck and enjoy the beautifully private backyard, perfect for summer barbecues or children's play. This wonderful home blends comfort, space, and a prime location just moments from parks, schools, shopping, and transit. A rare opportunity in Elmvale Acres, ready for its next chapter. Don't miss the chance to make it yours! Roof 2020, Upper level windows 2010, Furnace 2010. (id:43934)
812 Croissant Snap Hook Crescent
Ottawa, Ontario
Stunning, 2024-built, 4-bedroom + den, 4-bathroom home perfectly situated on a corner lot with no rear neighbours, offering exceptional privacy and modern living. Every detail of this residence has been thoughtfully designed to combine style, functionality, and convenience. A private entrance welcomes you into a bright foyer that sets the tone for the home. The main level features a spacious den/office with large windows and custom soundproof walls. An inviting living room with a striking fireplace, and a gourmet kitchen complete with a large island, stone countertops, high-end appliances, and top-of-the-line cabinetry. The adjoining dining room offers seamless access to the private backyard, which is equipped with an in-ground sprinkler system, perfect for effortless outdoor enjoyment. The convenient mud room has access to a heated and insulated garage with a gas heater. Upstairs, you'll find 4 generously sized bedrooms, one of which has soundproof walls as well. Plus a full family bathroom, and the convenience of an upper-level laundry. The primary suite is a true retreat, offering a spacious walk-in closet and a sleek, spa-inspired en-suite. The fully finished basement adds even more living space with a large family room and a fourth full bathroom, ideal for guests, entertaining, or a home theatre. This home combines modern elegance with everyday practicality, all in a prime location close to schools, parks, shopping, and transit. (id:43934)
142 Blackdome Crescent
Ottawa, Ontario
This beautifully maintained 3-bedroom, 3-bathroom end-unit townhome offers the perfect combination of style, comfort, and privacy. Enjoy a peaceful backyard oasis backing onto a wooded area with no rear neighbours ideal for relaxing or entertaining. The refinished deck is perfect for summer barbecues, while the side yard hedge provides added privacy. Inside, the main level features a spacious living and dining area filled with natural light, complemented by a gourmet kitchen with a bright eating nook perfect for family meals or casual entertaining. Upstairs, the primary bedroom boasts a walk-in closet and en-suite bathroom, along with two additional generously sized bedrooms, a convenient upper-level laundry, and a full family bath. Located in a highly desirable neighbourhood, this home offers easy access to golf courses, parks, shopping, public transit, and top-rated schools, making it an ideal choice for families or professionals seeking comfort and convenience. Don't miss this rare end-unit opportunity in Kanata Lakes! (id:43934)
2 Muirfield Gardens
Ottawa, Ontario
Impeccable custom-built home with over 3200 sq/ft of living area situated on over 1 acre of serene privacy in the prestigious Cedarhill Estates. This exceptional property offers the perfect balance of luxury, comfort, and convenience just minutes from shopping, amenities, and Highway 416. From the moment you arrive, you'll be captivated by the beautifully landscaped front and back yards, framed by mature trees that provide tranquillity. Step inside to a welcoming foyer that opens to a spacious office/den with stunning views of the front yard. The main level features generous living and dining areas, perfect for entertaining, and an open-concept gourmet kitchen with two pantries, abundant cabinetry, and an inviting eating area overlooking a large family room. Oversized windows flood the home with natural light, highlighting the gleaming hardwood floors throughout the main and upper levels. A graceful circular staircase leads to the upper floor, where the oversized primary suite boasts a luxurious 5-piece en-suite. Three additional large bedrooms and a family bath complete the upper level. The expansive basement offers endless possibilities. Experience the perfect retreat in Cedarhill Estates, where luxury meets lifestyle and every day feels like home. (id:43934)
206 - 775 Brefeuf Street
Casselman, Ontario
Welcome to this impeccably maintained second-level executive condo, perfectly situated in the heart of Casselman, an inviting community known for its welcoming atmosphere, easy commute to Ottawa, proximity to highways, golf, and so much more. Step inside to discover a spacious open-concept design, freshly painted in modern tones and accented with elegant crown moldings and modern light fixtures a fandalier to impress. The chef-inspired kitchen boasts granite countertops throughout, premium cabinetry with numerous pull-outs, and a seamless flow into the main living space. A garden door with motorized blinds opens to your private, oversized balcony complete with a quick-connect natural gas hook up perfect for summer entertaining .This residence offers two generously sized bedrooms, master with walk in closet and a spa-like bath featuring a walk in therapeutic tub, thoughtfully designed to accommodate any mobility needs. Comfort is further enhanced by in-floor heating with a recently upgraded tankless water heater, ensuring efficiency and luxury year-round, even a smart thermostat and touchless taps. Every detail has been curated for a discerning buyer, from the updated light fixtures to the meticulously maintained finishes, this condo is truly move-in ready. Under ground parking, elevator, storage locker. Come and see this elegant condo and fall in love with the simpler side of life. (id:43934)
E - 1033 Cummings Avenue
Ottawa, Ontario
Welcome to this 2 bedroom, 1bath condo situated in a quiet neighbourhood. The living / dining area is spacious and bright and leads to a lovely private back yard. The primary bedroom has a walk in closet and a cheater door that leads to the bathroom. The kitchen is very functional and has updated stainless steel Refrigerator and stove.Upgrades. Upgrades include windows 2017 and roof 2021. Property is conveniently located near shopping, recreation and public transit. (id:43934)
500 Herbert Street
Pembroke, Ontario
Charming East End Gem! This solid, well-maintained all brick bungalow reflects 50 years of pride in ownership, lovingly cared for by the same owner which features newer shingles and furnace, for added peace of mind. Step inside to a beautifully refreshed kitchen ideal for home-cooked meals, bright living rm, 3 bedrooms, 2 bathrooms w/ a finished rec room that's perfect for entertaining. Lacking space? This home has ample storage and closets for your growing needs! The lush, spacious yard is a gardeners paradise, ready for your personal touch. Located in one of Pembroke's most desired neighborhoods, with just a short walk to High View School, Kinsmen Pool, Hospital, and the East End Mall. Whether you're raising a family or looking to settle into a quiet, well-connected neighborhood, this home has it all. Don't miss out - book your showing today! (id:43934)
1017 Marleau Avenue
Cornwall, Ontario
Ready to "fall" in love? This 3-bedroom, 1-bath home has it all. Enjoy a modern open layout with a bright kitchen, sunlit windows, and a spacious living room. The extra-large primary suite (once 2 rooms) features a walk-in closet and patio doors leading to the backyard. The raised design offers a bright finished basement with a cozy gas fireplace, generous rec space, and a bedroom with double closets. Outside, find a private fenced yard with garden shed. Forced air gas furnace, central A/C, tempo shed. 24-hr irrevocable. Book your showing today and move-in this season! (id:43934)
3485 River Run Avenue
Ottawa, Ontario
Bright and Inviting 4 bedroom 3.5 bath detached home in the sought-after neighbourhood of Half moon bay. The park is right across the street, and Half Moon Bay Elementary School is only a 2-minute walk away. This elegant and sophisticated property features open concept dining/living room and kitchen with stainless steel appliances and tons cabinets when you enter the door. Beautiful staircase leads to the second level complete with a huge master bedroom and WIC and ensuite bathroom, 3 spacious bedrooms and a full bath. Finished basement has a recreation room and plenty of storage space, and 3pcs bathroom as well. Fully fanced backyard with intelock patio and shed. Do not miss out on this great property and call for your private viewing today! (id:43934)
238 Speckled Alder Row
Ottawa, Ontario
For rent! Unique 4 bedroom, 4 bath corner townhome in the expanding neighbourhood of Half-moon Bay, Barrhaven. This home comes very low maintenance! With ample space, windows flooding light and multiple balconies, this is the perfect size for a professional couple or growing family. Located near various schools such as Half Moon Bay PS, John McRae SS, and a 10 minute drive to Richmond and Barrhaven West, with parks ~ few minutes. Upstairs: 3 bedrooms + 2 full bathrooms, balconies. Basement: 1 bedroom + 1 full bathroom + Rec area. Main floor: Great room, dining, kitchen, and powder room. Accepting rental applications for as early as October 31st. Tenant occupied, please provide 24 hr notice for showings. (id:43934)
698 Barryvale Road
Greater Madawaska, Ontario
Set roots down in Calabogie today, your new home awaits! Nestled on a spacious 2.4-acre lot surrounded by mature trees, this charming bungalow offers privacy, comfort, and the perfect setting for year-round enjoyment. Start your mornings on the expansive wrap-around porch, sipping coffee while taking in peaceful views of the 11th hole of the Calabogie Highlands Golf Course. Step inside to a bright and open-concept main level that seamlessly blends kitchen, dining, and living spaces-ideal for entertaining or cozy evenings by the gas fireplace. The kitchen features light cabinetry, a central island with seating, and plenty of natural light. This home offers 3 generously sized bedrooms, including a private primary suite complete with a 4-piece ensuite and luxurious soaker tub. The finished loft provides flexibility-perfect as a family room, home office, or easily converted into a 4th bedroom. Downstairs, the lower level invites relaxation and entertainment with a home theatre, a cozy café nook with built-in seating, and a wet bar-ideal for hosting friends and family. Located in the heart of Calabogie, this home offers access to four seasons of adventure: skiing at Calabogie Peaks, golfing, boating, hiking, and the Calabogie Motorsports Park-all just minutes from your doorstep. Whether you're seeking a peaceful retreat or an active lifestyle, this property truly offers something for everyone. (id:43934)
213 - 65 Denzil Doyle Court
Ottawa, Ontario
Exciting opportunity to own your own commercial condominium unit in the heart of Kanata. These condos are well suited for a wide range of businesses with warehouse, light manufacturing and assembly, retail/service businesses and office uses combining to create a vibrant entrepreneurial community. Situated in one of the region's fastest growing neighbourhoods, the Denzil Doyle condos offer a true Work, Live, Play opportunity. Flexible zoning of business park industrial (IP4) allows for a wide range of uses. Superior location, minutes from Highway 417 and surrounded by residential homes in Glen Cairn and Bridlewood. At ~1,350 SF, with ample on-site parking, these ideally sized condominiums won't last long. *Note: There are 40 units available in all combinations of up/down and side to side or even front to back. If you require more space than what is available in this listing, please reach out to discuss your requirement. **Pictures with listing are not unit specific. (id:43934)
6908 Gallagher Road
Ottawa, Ontario
THIS HOME SHOWS LIKE NEW - fully renovated by Lagois Design & Build; 5-bedroom retreat with 3.59 acres of privacy, character, and style. Located in North Gower - Ottawa's best kept secret; this property is close to the Marlborough Forest, a 20,000-hectare natural playground with wildlife, trails, hunting, and year-round outdoor recreation, and the Rideau River all within the Nations Capital Region. The all-brick home is set back from the winding and picturesque Gallagher Road, with a circular driveway, front porch, and two spacious decks. The property features a red gambrel-roof barn that doubles as a garage, a heritage log-style wood hut, a lean-to, raised garden beds, and mature perennial gardens. Inside, brand new Logs End hickory floors shows off quality craftsmanship throughout the home. The custom Deslaurier kitchen features walnut and maple cabinetry, quartz counters, and Professional series appliances. The main level also offers a large mudroom, built-ins, a flexible office/hobby room, and a bedroom with its own nearby entrance ideal for guests or multigenerational living. Upstairs, a solid-oak spiral staircase leads to the primary suite that features a five-piece ensuite with bay window overlooking the backyard. A spacious landing connect three additional bedrooms, a separate 4 piece bathroom and the second-floor laundry complete this level. The lower level offers two expansive rooms with a walkout and bathroom rough-in. It's perfect for a granny suite, home business, fitness studio, or family retreat. A rare blend of privacy, craftsmanship, and modern upgrades - shows like a new home! Open House: Sunday, October 5, 2025, 2-4 PM. Flexible possession. (id:43934)
764 Fletcher Circle
Ottawa, Ontario
Welcome to this meticulously maintained detached bungalow in the highly sought-after Kanata Lakes neighborhood.This charming home offers over 2,000 square feet of comfortable living space and features beautiful hardwood flooring throughout the whole house. The layout is perfect for entertaining, showcasing spacious dining and living areas. An open-concept kitchen flows into a bright family room, complete with a cozy gas fireplace, creating a warm and inviting atmosphere.The main floor includes two generously sized bedrooms that share a large full bathroom, plus a convenient main-floor laundry area and a powder room.The lower level provides over 700 square feet of additional living space and benefits from lookout windows that flood the space with natural light. It features a well-sized third bedroom with a large window and another full bathroom.Enjoy the benefits of being located within the boundaries of top-rated schools and close to local amenities, including parks, stores, and public transit! (id:43934)
5 - 3415 Uplands Drive
Ottawa, Ontario
Welcome to 3415 Uplands Dr unit 5 located in Windsor Park Village Hunt Club area. Ideal for first time home buyers, investors, or those looking to downsize. This 3 storey townhome boasts a balcony where you can enjoy your morning coffee or tea. The upper level has 3 generous sized bedrooms and a full bathroom. Property has been updated with newer flooring and updated kitchen. Get ready to create lots of memories in your new home. SELLER GIVING PUCHASER A BUYING BONUS OF $7,500.00 ON CLOSING TO PUT TOWARDS CONDO FEES, FURNITURE OR THAT DREAM VACATION AND YOU DECIDE. (id:43934)
12633 North Wing Road
North Dundas, Ontario
Experience the warmth and character of country living in this red brick century home, set on a private 0.85-acre lot surrounded by mature trees and open skies. With no rear neighbours and versatile outbuildings, this property offers the perfect blend of rural tranquility and everyday comfort. Inside, the main floor boasts hardwood floors and a traditional yet functional layout. A cozy living room and family room provide plenty of gathering space, while the dining room and wood stove create a warm, inviting atmosphere. The eat-in kitchen offers plenty of room for family meals, and a main-floor workshop and laundry area add practical convenience. Upstairs, you'll find three bedrooms, a den, and a full 4-piece bathroom, providing flexible living space for families, guests, or a home office. The home is a triple brick construction with a timeless red brick exterior, a recently updated tin roof (2021), and a peaceful lot ideal for gardening, play, or simply enjoying the quiet of the countryside. With its rich character, thoughtful updates, and serene setting, 12633 North Wing Road is an opportunity to embrace country living just a short drive from town conveniences. (id:43934)
15 Rosemeade Place
Ottawa, Ontario
Located in the HIGHLY DESIRABLE Centrepointe community on a QUIET crescent, this BEAUTIFUL home delivers curb appeal in spades with a MODERN garage door, NEW front door, lush PERENNIAL landscaping, and a welcoming SOLAR-LIT pathway. Inside, the BRIGHT foyer with OPEN staircase and SKYLIGHT sets the tone, leading to a FORMAL living and dining room, and a SPACIOUS kitchen with GRANITE counters, STAINLESS STEEL appliances, and cabinets with crown moulding. The COZY family room with fireplace is perfect for relaxing, while the PRIVATE backyard offers COMPOSITE steps, a LARGE patio for BBQs, and plenty of GREEN space to play or garden. Upstairs, the SOUTH-FACING primary bedroom includes a sitting area and a 5PC ensuite with NEWER shower and vanity. The FINISHED basement adds even more living space plus a MASSIVE utility room ideal for STORAGE, a WORKSHOP, or even an EXTRA BEDROOM. Truly the PERFECT home for family living and entertaining! Walk to library, parks, schools and LRT. Close to Algonquin College, College Square Plaza, trails, and minutes to HWY417. Roof 2008, Furnace 2011, Most windows 2014, Stove 2016, HWT (owned) 2018, Dishwasher 2018, Fridge 2019, Main door 2022, Heat Pump 2023, Attic insulation 2015, Driveway 2023, Garage door 2018 (id:43934)
159 Finsbury Avenue
Ottawa, Ontario
Experience the epitome of modern luxury at 159 Finsbury Ave, an impeccably upgraded 4-bedroom, 4-bath executive residence. Architectural sophistication defines this home, immediately evident upon entry with impressive 9-foot ceilings and grand 8-foot doors, complemented by rich hardwood flooring throughout. The main level offers a dedicated executive office and elegantly scaled living and dining rooms. The gourmet chef's kitchen is a study in form and function, featuring quartz countertops, an oversized pantry, and premium stainless steel appliances.The upper level is crowned by a luxurious primary retreat, complete with a substantial walk-in closet and a spa-inspired ensuite featuring a double vanity and a freestanding soaking tub. A second bedroom with its own private ensuite and walk-in closet ensures superb accommodation for family or guests. Unmatched convenience defines this location, positioned ideally near schools, parks, and essential retail. (id:43934)
2060 Fifth Line Road
Ottawa, Ontario
Welcome to this stunning 12.35 acre country estate, located within the city limits and only 10 minutes from Kanata's vibrant hi-tech hub. A pair of stately stone gate posts mark the entrance to the property and its charming 3+1 bedroom, 3 bath bungalow. Designed with both comfort and entertaining in mind, the home features a sun-filled south-facing eat-in kitchen with access to the deck and a warm, inviting living/dining area centered around a wood-burning fireplace. The spacious primary suite includes an ensuite, while two additional bedrooms, two bathrooms, a mudroom and laundry area complete the main floor. A separate entrance leads to the loft, offering a versatile retreat perfect for a home office, studio or creative getaway. The lower level provides exceptional space, including a fourth bedroom, wall to wall storage closets and a sprawling family room with enough room for a games area, workout space and movie nights! Equestrian enthusiasts will be delighted by the property's facilities: three fenced paddocks, a sand ring and a two-stall barn with tack room. Whether you are seeking a serene country lifestyle or horse lover's dream property, this estate truly has it all. (id:43934)
409 Beatrice Drive
Ottawa, Ontario
NEW PRICE! This beautiful home is now listed at $1,067,000. Spacious 4-Bedroom + Loft Home in the Heart of Barrhaven. Nestled in one of Ottawa's most sought-after neighbourhoods, this home offers an impressive 3,412 sqft (MPAC) of meticulously crafted living space. This stunning SW-FACING home is flooded with natural light, with an abundance of LARGE WINDOWS throughout. The main floor is an entertainer's dream, featuring a GRAND STAIRCASE, an expansive TWO-STOREY living room, as well as a formal dining room! The open-concept design flows effortlessly into the spacious great room and open breakfast area, perfect for casual entertaining and day-to-day living. The bright kitchen offers a huge WALK-IN-PANTRY and generous counter space. The main floor also includes a dedicated OFFICE/FLEXROOM, ideal for remote work, or even a fifth bedroom. For moments of peace and relaxation, the SUNROOM provides a tranquil retreat, allowing you to enjoy the beauty of the outdoors year-round. Upstairs, take advantage of a versatile LOFT overlooking the foyer and living room, perfect for a media room, play area, or library. The massive PRIMARY SUITE is a true sanctuary, boasting a spa-like 5-PIECE ENSUITE and two expansive walk-in closets for ultimate convenience and luxury. Three additional generously sized bedrooms provide ample space for family or guests. The basement offers an additional 1,500 sqft of potential, complete with a workout area, storage space, and multiple large windows. Ideally located within WALKING DISTANCE to top-rated schools, parks, and transit and just minutes drive from major retail hubs including Strandherd Crossing (4 mins), Riocan Plaza (5 mins), and Costco (11 mins). DONT MISS THIS RARE OPPORTUNITY to own a home that combines modern luxury, expansive space, and an unbeatable location. Discover 409 Beatrice Drive where sophistication and convenience meet. Move-in Ready! (id:43934)
904 Nettleship Court
Ottawa, Ontario
Nestled on the prestigious Kanata Estate! This Cardel custom-built luxury beauty sits on an exclusive private street, boasts about 4000 sqft living space with 4+1 spacious bdrms & 4 baths, all wrapped up in an irresistible package. Step in and be greeted by the rich solid HW flooring that flows seamlessly throughout. The grand HW staircase is a statement piece, the living room is an absolute showstopper with its soaring cathedral ceiling and massive two-story south facing windows that flood the space with natural light, cozy up by the tall gas fireplace. The modern kitchen features SS appliances, expensive granite counters and a huge island that adds a touch of elegance. The butler's pantry is perfect for storing gourmet goodies. Other features: the main floor office/den, over-sized garage and large mudroom off the garage with walk in closet; it is also equipped with smart wiring home automation and an audio system. The primary suite is truly a retreat, boasting two walk-in closets, the ensuite complete with dual vanities, a custom glass shower, and a deep soaking tub. The fully finished lower level is an entertainer's dream, featuring high-end laminate flooring, a full bathroom, a charming bedroom with stylish barn doors, a spacious recreation room ideal for family fun, and even a dedicated gym or hobby room. The location is unbeatable! Walk your kids to the highly-rated St. Gabriel Elementary and All Saints HS, within a top-tier school district!!! Shopping, recreation, and even high-tech employment opportunities are all conveniently close by. Just steps away from the serene walking trails Beaver Pond. Get ready to enjoy this perfect blend of luxury, convenience and tranquility in Kanata Lakes. (id:43934)
216 - 65 Denzil Doyle Court
Ottawa, Ontario
Exciting opportunity to own your own commercial condominium unit in the heart of Kanata. These condos are well suited for a wide range of businesses with warehouse, light manufacturing and assembly, retail/service businesses and office uses combining to create a vibrant entrepreneurial community. Situated in one of the region's fastest growing neighbourhoods, the Denzil Doyle condos offer a true Work, Live, Play opportunity. Flexible zoning of business park industrial (IP4) allows for a wide range of uses. Superior location, minutes from Highway 417 and surrounded by residential homes in Glen Cairn and Bridlewood. At ~1,350 SF per unit, with ample on-site parking, these ideally sized condominiums won't last long. Unit 216 offers nicely carpeted professional space, featuring 2 large, closed offices as well as 2 enclosed storage areas and a large open concept area. Note: There are 40 units available in all combinations of up/down and side to side or even front to back. If you require more space than what is available in this listing, please reach out to discuss your requirement. **Pictures with listing may not be unit specific. (id:43934)
4 - 1011 Prince Of Wales Drive
Ottawa, Ontario
Tucked into one of Ottawa's most cherished natural settings, this unique and rarely offered home backs directly onto NCC forest with a private path leading to the shores of the Rideau Canal. Uncomplicated kayaking access! Offering peaceful, nature-filled living just moments from the city's top amenities, this is a truly special opportunity. Step inside to a bright and welcoming living room with 11 foot ceilings, brick wood fireplace and oversized windows framing breathtaking views of the forest beyond. From here, walk out onto the expansive 200+ square foot balcony(balconies renovated 2025) with natural gas hookup, your private perch to unwind, sip your morning coffee, or simply take in the beauty of the surrounding landscape. The thoughtfully designed kitchen features a charming bay window, abundant cabinetry for storage, a convenient washer/dryer, and a pass-through that opens to the dining room..perfect for easy entertaining and family connection. The upper level offers three generously sized bedrooms, including a serene primary retreat with a walk-in closet, ensuite bath, and its own private balcony overlooking the trees. The finished walk-out basement recroom has a gas fireplace, large windows and opens directly to your backyard and forest, offering endless moments of peace, play, or quiet reflection. Enjoy the rare convenience of an inside-entry garage, a 2023 heat pump, and an unmatched location near the Experimental Farm, Arboretum, the New Civic Hospital, Little Italy, Dows Lake, and the Glebe. Whether you're strolling along the Canal or watching the seasons change from your own windows, this home offers a lifestyle of beauty, privacy, and ease. Don't miss this one-of-a-kind home where city living meets woodland serenity. Roof (2024) (id:43934)
201+202 - 65 Denzil Doyle Court
Ottawa, Ontario
High-quality, modern office finishes featuring open concept buildout with meeting space. Exciting opportunity to own your own commercial condominium unit in the heart of Kanata. Situated in one of the region's fastest growing neighbourhoods, the Denzil Doyle condos offer a true Work, Live, Play opportunity. Flexible zoning of business park industrial (IP4) allows for a wide range of uses. Superior location, minutes from Highway 417 and surrounded by residential homes in Glen Cairn and Bridlewood. This double unit combines for 2700sf of contiguous office space with ample on-site parking. Units 201-202 are available for immediate occupancy. Come join this incredible entrepreneurial community in Kanata. *Note: There are 35 units available in all combinations of up/down and side to side or even front to back. If you require more space than what is available in this listing, please reach out to discuss your requirement. (id:43934)


