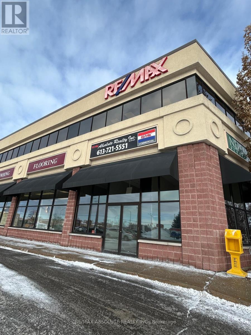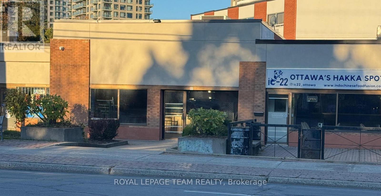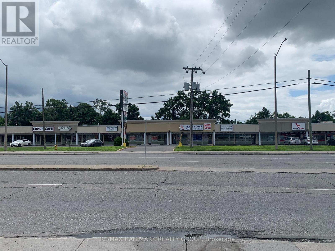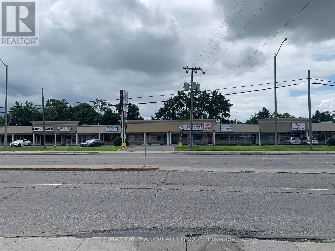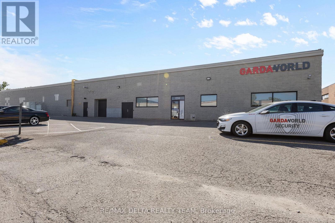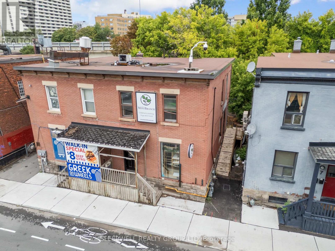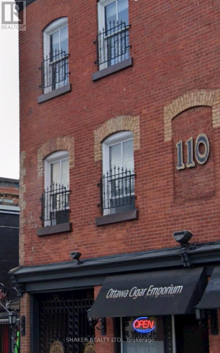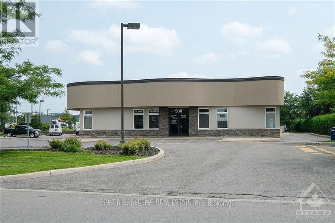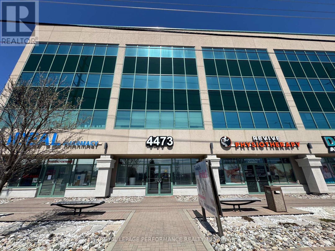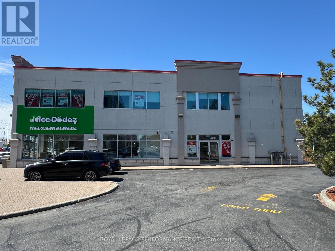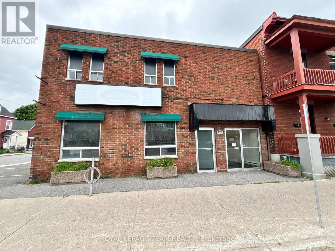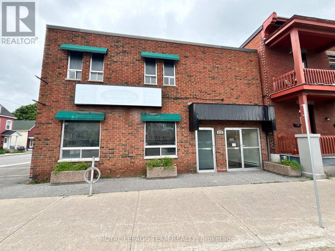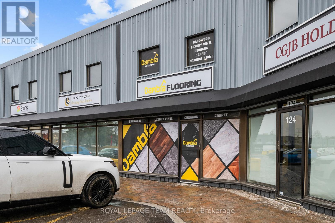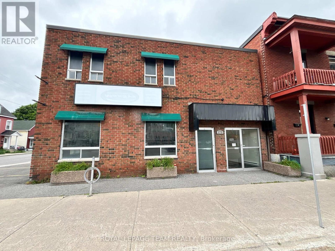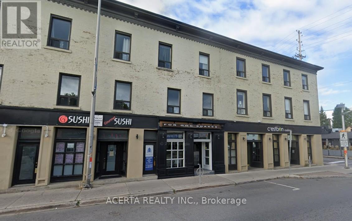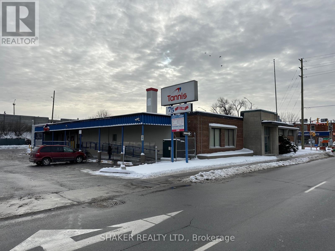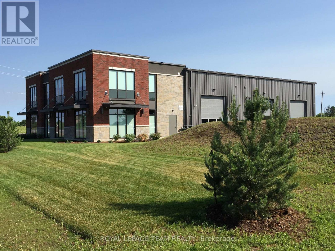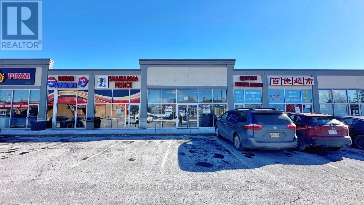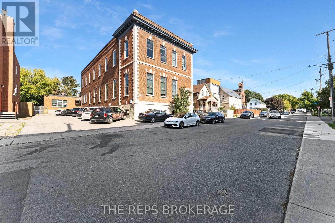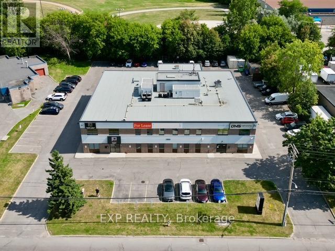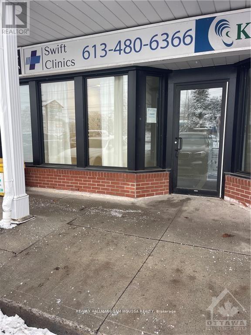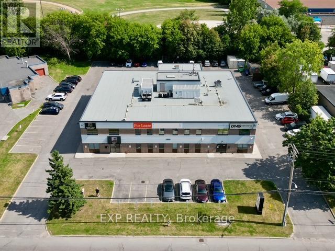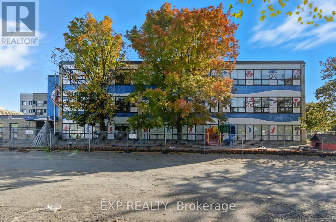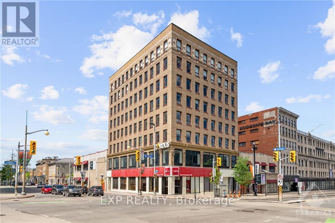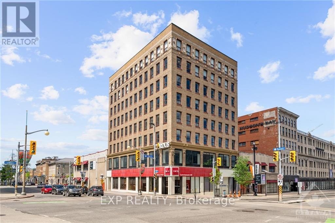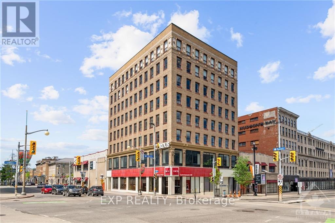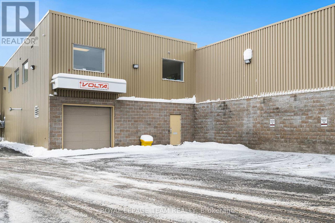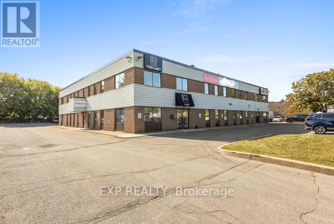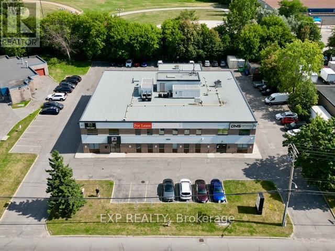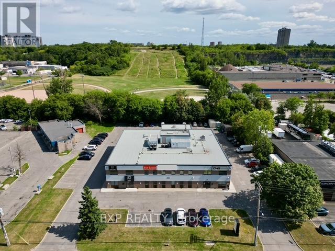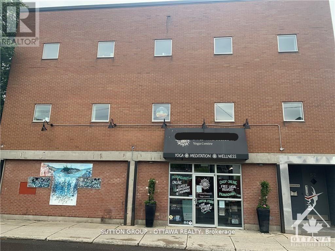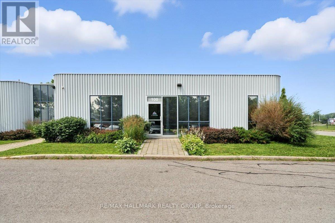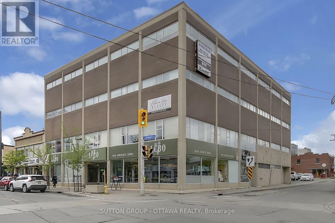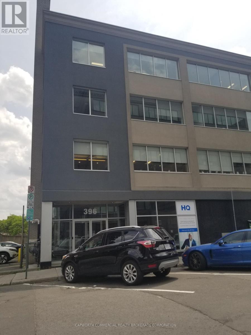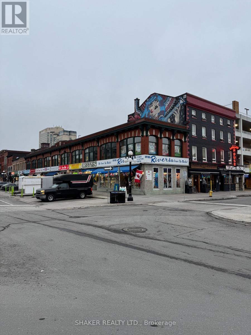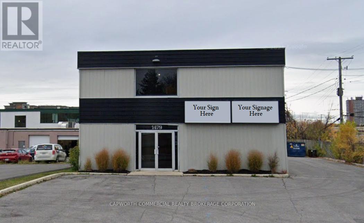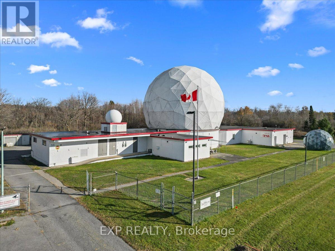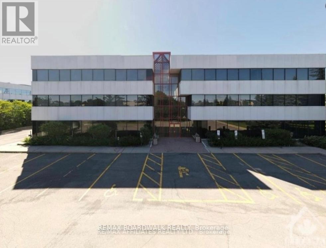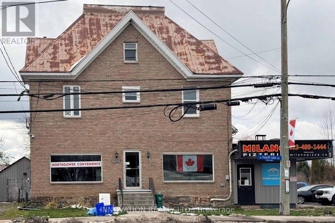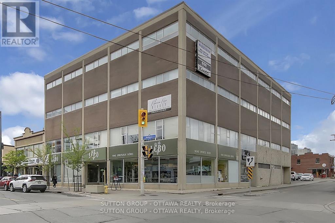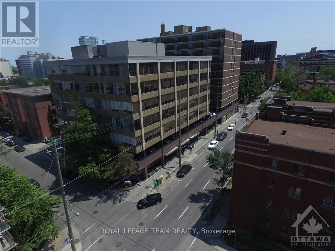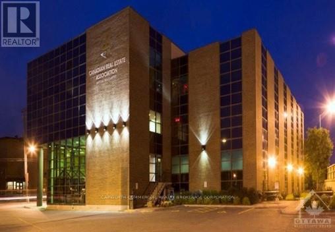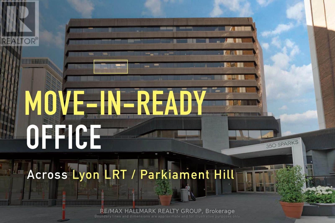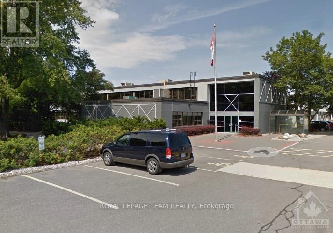We are here to answer any question about a listing and to facilitate viewing a property.
102 - 31 Northside Road
Ottawa, Ontario
Gross Lease available for this Office space w/approximately 1,312 sq. ft. on the first floor of a fully rented commercial building. Great visibility and exposure. Includes 7 enclosed offices, open work station with room for a board room table & chairs, laminate flooring. Small kitchen area, large windows for plenty of natural light. Handicapped washroom and access to a secondary washroom on the second floor. Well maintained building. Signage can be installed. Entrance is on side of Building. Gross lease all inclusive of Heat and Hydro and water. Landlord looking for minimum 1 year lease - 5 year (or longer). More pictures to follow as current tenant is in the process of moving out. (id:43934)
B - 848 Merivale Road
Ottawa, Ontario
Don't miss out on one of the last remaining retail spaces available in the area with the closure of Westgate Mall. The space is approximately 1538 sq ft and a wide open canvas for your vision. There are two x two piece washrooms and a small storage area at the back. The unit benefits from onsite parking and rear access to the parking lot. The plaza features a freshly updated front and access to the hotel clientele. Directly in front of the plaza is a bus stop and it is just a short drive to the 417. Additional rent and taxes are estimated at $14psf for 2026. Tenant responsible for all utilities. (id:43934)
1754a Montreal Road
Ottawa, Ontario
Prime Retail Opportunity at Cardinal Heights Plaza. Located in a vibrant commercial hub, this retail unit offers outstanding visibility along high-traffic Montreal Road, with convenient access to major highways and public transit. Situated in the heart of established residential neighbourhoods and close to key institutions including the NRC campus, CSIS, and Montfort Hospital. The plaza is anchored by long-standing tenants such as a medical clinic, pharmacy, physiotherapy clinic, bakery, and convenience store, ensuring consistent foot traffic and community engagement. Ideal for medical-related users such as dental clinics, imaging centres, or optometry practices, as well as service professionals and a wide range of retail businesses. Additional space may be available. 2,100 sqft. Net Rent: $25.00 per sq. ft. + additional rent: Approximately $16.00 per sq. ft, plus tax. Utilities: Extra. Don't miss this excellent opportunity to establish your business in a well-positioned, high-demand location. (id:43934)
1756 Montreal Road
Ottawa, Ontario
Prime Retail Opportunity at Cardinal Heights Plaza. Located in a vibrant commercial hub, this retail unit offers outstanding visibility along high-traffic Montreal Road, with convenient access to major highways and public transit. Situated in the heart of established residential neighbourhoods and close to key institutions including the NRC campus, CSIS, and Montfort Hospital. The plaza is anchored by long-standing tenants such as a medical clinic, pharmacy, physiotherapy clinic, bakery, and convenience store, ensuring consistent foot traffic and community engagement. Ideal for medical-related users such as dental clinics, imaging centres, or optometry practices, as well as service professionals and a wide range of retail businesses. Additional space may be available. 1,066 sqft. Net Rent: $25.00 per sq. ft. + additional rent: Approximately $16.00 per sq. ft, plus tax. Utilities: Extra. Don't miss this excellent opportunity to establish your business in a well-positioned, high-demand location. (id:43934)
1771 St Laurent Boulevard
Ottawa, Ontario
4,000+ square feet of office and warehouse space! Finished offices with main shared space and multiple individual offices. Also, a large separate garage door with warehouse access. (id:43934)
5 Hawthorne Avenue
Ottawa, Ontario
Offering 1,200 sq ft of retail space, 5 Hawthorne is an excellent opportunity in a prime central location with strong growth on the horizon. Directly across the street, a new multi-residential development is set to bring a wave of new residents to the area, adding to the already steady flow of traffic in this established neighbourhood. The space itself offers great visibility, easy accessibility, and a versatile layout suitable for a wide range of business uses. With net rent of $25 per sq ft plus $15 per sq ft in additional rent, this property presents an attractive and affordable option for businesses looking to position themselves in a growing area with a built-in customer base. (id:43934)
110 Clarence Street
Ottawa, Ontario
One of the most Beautiful buildings in the Byward Market! Spectacular wrought iron gate is your entrance. Fully renovated space - see photos. Semi Gross Rent of $24 per sq ft plus hydro and heat. Tenant pays increases in TMI over Base Year 2025. 2nd Floor: up to 2900.7 sq ft. 3rd Floor: Up to 3741.6 sq ft. Great space for creative and professional users including architects, designers, tech, etc. Restaurants, cafes, hotels and other services surround this location. Come and see and you will be impressed! (id:43934)
300 - 500 Lacolle Way
Ottawa, Ontario
Great office space approx 1249 sqft in the heart of Orleans! This unit is located in a newer A class building. It features a bright and open formal reception area, 3 spacious offices , a large storage rm, in unit kitchenet and 2 in unit bath rms. This space also comes with 4 assigned parking included in the price. CAM charge includes all utilities (heat, hydro, water), snow removal, garbage and more!! This building is right off of the 174 highway and is close to all amenities including Orleans mall, park and ride, future LRT hub and much more. Current tenants in the building include Dental office, Lawyer office and Media company. (id:43934)
305 - 4473 Innes Road
Ottawa, Ontario
LOCATION! LOCATION! ALL UTILITIES INCLUDED. Great office space located in a PRIME location in Orleans (Innes & Tenth Center). Anchor Tenants already exist, the space located on the 3rd floor (approx. 1998 SF), Only 18 minutes from Amazon warehouse located east of Ottawa and 4 minutes from Montfort Orleans Health Hub. Well managed building, Bright, huge window display, offers high quality at competitive rates. Easy access to restaurants, shopping and services. Unlimited, secured fiber-optic internet available through the Landlord. Parking and management onsite. Great opportunity for medical services/Accounting /Law/Insurance/Professional firms/ IT/Government services and others. Very well maintained Building, Additional Rent estimated at $13 per sqft. (id:43934)
200 - 4471 Innes Road
Ottawa, Ontario
Prime Orleans Location - Versatile Office Space for Lease!! Exceptional opportunity to lease a bright and spacious office suite (approx. 5,261 sq. ft.) located at 4471 Innes Road, directly adjacent to a professional building in the heart of Orleans. This well-appointed space features abundant natural light, a private elevator, and can be demised into two separate units to suit your operational needs. The property is part of a well-managed complex offering high-quality premises at competitive rates, with ample free on-site parking. Ideal for a wide range of professional and service-oriented uses, including medical, legal, accounting, insurance, government, or fine dining establishments. A great opportunity to join a thriving professional community in one of Orleans most desirable commercial corridors. Additional Rent: Estimated at $13.50/sf/year. (id:43934)
171 Dalhousie Street
Ottawa, Ontario
Ground floor space (approx. 1620 square feet) available in a standalone building. This space boasts street level with large windows and features open space, a few built out rooms, kitchenette, and 2 washrooms, ideal for office space or retail/showroom. Can also be leased with the second floor (an additional 1720 square feet) for a total of 3340 square feet -- see MLS X12255527. The building also features an outdoor patio area, perfect for outdoor lunches. There is up to 8-9 parking spaces on site that can be used (inquire with Listing Agent for more information). Building features excellent signage opportunities. Well located downtown close to numerous restaurants and shops and is in close proximity to the Highway, Vanier Parkway, and numerous other amenities. Tenant to Pay Hydro (Separately Metered). Tenant to pay their share of water and snow removal. Available immediately. (id:43934)
171-173 Dalhousie Street
Ottawa, Ontario
Standalone Commercial Building Available For Lease in the heart of downtown Ottawa. Approximately 3340 square feet of space available over two floors which can be leased together, or separately. The ground floor (approx. 1620 square feet) boasts street level with large windows and features open space, a few built out rooms, kitchenette, and 2 washrooms, ideal for office space or retail/showroom etc.. The second floor (approx. 1720 square feet), features a private entrance off of the street with a staircase that leads to built out office space that features a reception area, 5 offices, cubicle/workstation area, and 2 washrooms. The building also features an outdoor patio area, perfect for outdoor lunches. There is approx. 8-9 parking spaces on site that can be used (inquire with Listing Agent for more information). Building features excellent signage opportunities. Well located downtown close to numerous restaurants and shops and is in close proximity to the Highway, Vanier Parkway, and numerous other amenities. Tenant to Pay Hydro (Separately Metered). Tenant to pay their share of water and snow removal. Available immediately. (id:43934)
123 - 15 Capella Court
Ottawa, Ontario
A prime warehouse and office condominium is now available for lease in a sought-after location. This versatile unit offers a ground-floor showroom and warehouse area with a grade-level loading door (approx. 9'9" W x 9'8" H) for efficient shipments and deliveries. The second floor includes additional office space and a mezzanine, providing an ideal layout for businesses that require both operational and administrative areas.The unit is fully air-conditioned for year-round comfort, with a total area of approximately 4,165.71 sq. ft., including 3,120.35 sq. ft. of showroom/warehouse space and 1,045.36 sq. ft. of second-floor office space.Well-maintained and strategically located, this space is perfect for businesses seeking a functional and professional setting to operate and grow. (id:43934)
173 Dalhousie Street
Ottawa, Ontario
Second Floor Space available in a standalone building. This space (approx. 1720 square feet), features a private entrance off of Dalhousie Street with a staircase that leads to built out office space that features a reception area, 5 offices, cubicle/workstation area, and 2 washrooms. Can also be leased with the ground floor space (an additional 1620 square feet) for a total of 3340 square feet -- see MLS X12255527 and X12255593 .The building also features an outdoor patio area, perfect for outdoor lunches. There is approx. 8-9 parking spaces on site that can be used (inquire with Listing Agent for more information). Building features excellent signage opportunities. Well located downtown close to numerous restaurants and shops and is in close proximity to the Highway, Vanier Parkway, and numerous other amenities. Tenant to Pay Hydro (Separately Metered). Tenant to pay their share of water and snow removal. Available immediately. (id:43934)
206 Dalhousie Street
Ottawa, Ontario
Approximately 662 sq. ft. of versatile retail or office space available in a high-visibility location at 206 Dalhousie Street, with the option to combine with an adjacent unit for a larger footprint. Ideal for boutique retail, professional services, creative studios, or destination concepts seeking a central Ottawa address. Located in a vibrant, well-established area with strong pedestrian and vehicular traffic, this space benefits from excellent accessibility, ample street and nearby public parking, as well as dedicated parking spaces at the rear of the building. The layout offers flexibility to customize the space to suit your business needs, with great frontage potential and proximity to residential density, restaurants, and local amenities. An excellent opportunity to establish or expand your business in a dynamic urban corridor with strong growth potential. (id:43934)
288 Catherine Street
Ottawa, Ontario
Free Standing Building of approximately 23,000 sq ft (over 2 floors) with large parking area with up to 70 spaces!!! Prime location abutting north side of 417 Highway with easy access on and off highway. Highly Visible with Great Signage! Conveniently located in Centretown and close to Glebe neighbourhood. Loading door. Great frontage (windows can be opened up). Elevator on site (Freight and Passenger). Approx. 13,050 sf on main floor and 10,297 sf in lower level (Good ceiling heights). $20 psf net for main floor and $12 psf for lower level. Tenant pays all expenses (net lease). Being leased on an "as is" basis. Across from new Brigil mixed use development. Ideal for Grocery Store, Dollar Store, food distributor, furniture store, and other uses requiring large space with tons of parking in Central Ottawa. (id:43934)
2924 Carp Road
Ottawa, Ontario
Brand new industrial project slated for construction in 2026! This new property will resemble its sister project located next door at 2900 Carp Road. It will add approximately 12,000 SF of space, 45 parking spaces and can accommodate various users such as light industrial, research and development, showroom, workshop, recreational, professional office, and warehouse space. This new construction project gives interested parties an opportunity to consult with the developer either before or during construction for the purpose of incorporating tenant related design-build specifications and operational requirements. This property shall include 600 amp 3 phase power supply, handicap accessible washroom(s), large windows throughout, parking onsite and grade level loading doors. Landlord is seeking a 10 year Lease. Asking rent is $20/SF/YR (net) + $9/SF/YR (additional rent) + utilities. (id:43934)
G17 - 484 Hazeldean Road
Ottawa, Ontario
Looking for a commercial retail space with newly added permitted use "Amusement Centre" and "Bar" in the fast growing Kanata neighbourhood with great exposure on arterial Hazeldean Road? This is the one! Located in between dense residential neighbourhoods Katimavik and Glencairn, this former Good Life location offers two entries with glass front at the lower level - a fantastic retail space opportunity around 10,000 ~ 12,000 SQ FT with high visibility and access from both Hazeldean Rd and Castlefrank Rd. Well managed mall with long established anchor tenants including Scotia Bank, Second Cup Coffee, Joey's Urban, Dollarama and Ultramar Gas etc. guarantee traffic and exposure to your business. Unlimited parking! Call to arrange a viewing today! (id:43934)
45 Eccles Street
Ottawa, Ontario
Street-level retail/commercial space ideally located on Eccles Street between Chinatown and Little Italy. Bright, open-concept unit with attractive accent features and a flexible layout suitable for a variety of business concepts. Long-established studio location with strong neighbourhood awareness. Convenient access to downtown, transit and major routes with easy connectivity toward Gatineau. Suitable for retail, service, studio, wellness/fitness or professional uses (subject to zoning and Landlord approval). Contact Listing Agent for lease terms, permitted uses and viewing. (id:43934)
102+202 - 1600 Laperriere Avenue
Ottawa, Ontario
10,440 SF of turnkey office+warehouse space available for lease in the heart of the 417 corridor. Functional layout with high end finishes that include a mix of exterior offices, open work space, bathrooms, lunchroom with kitchenette and a boardroom. 1,254 SF warehouse component that features 20 foot clear height and 4 drive-in doors. Conveniently located at Carling Avenue and Highway 417 with ample parking for staff and clients. Nearby amenities include coffee shops, restaurants, and the brand new Altea Fitness Centre. (id:43934)
2602 - 2586 Innes Road
Ottawa, Ontario
1306 Square feet of high visibility store frontage. Great opportunity with exposure! Join great tenants such as the TD bank, the Ottawa Library and the Blackburn Animal Hospital. This space is super ideal for a Pharmacy, Dental practice or retail. Great rates and property is well run. Lot's of traffic and exposure. Come have a look! Minimum rent is $18/FT and operating costs for 2024 are estimated to be $15/ft. Total rent is $3,591.50 plus HST/per month. Showings by appointment only weekdays during business hours, do not approach staff. No restaurants or food. (id:43934)
202 - 1600 Laperriere Avenue
Ottawa, Ontario
4,950 SF of turnkey office space available for lease in the heart of the 417 corridor. Functional layout that includes a mix of exterior offices, open workspace, reception, bathrooms, kitchenette and a boardroom. Conveniently located at Carling Avenue and Highway 417 with ample parking for staff and clients. Nearby amenities include coffee shops, restaurants, and the brand new Altea Fitness Centre. (id:43934)
2nd & 3rd Floor - 641 Sladen Avenue
Ottawa, Ontario
An exceptional opportunity to lease a fully equipped, turnkey educational and institutional facility totaling approximately 16,991 SF - divisible to approx. 8,495 SF for the upper levels - 2nd and 3rd Floors at 641 Sladen Avenue in Ottawa. Purpose-built to accommodate a wide range of educational, daycare, training, and community uses, the property offers a highly functional layout with multiple modern multi-purpose areas. Each level is elevator-served, ensuring accessibility and convenience. Recently renovated and updated throughout, the space is move-in ready and requires no major upgrades-an ideal solution for operators seeking to establish or expand their presence with minimal setup time or capital investment. The site features on-site parking and strong connectivity, with easy access to St. Laurent Boulevard, Montreal Road, and Highway 417, as well as nearby public transit routes. Permitted under I1A zoning (Institutional Zone), the property supports a wide variety of potential occupancies including educational/training institutions, daycare or child services, community or non-profit organizations, and faith-based or cultural uses, all subject to municipal approvals. Its versatile design and thoughtful layout provide an exceptional environment for learning, development, and engagement, suitable for both private and public sector tenants.This is a rare opportunity to secure a large-scale, high-quality institutional property in a well-established and accessible area of Ottawa. Ideal for groups seeking a professional, ready-to-use space with extensive existing infrastructure and flexible layout options to support a broad range of needs. (id:43934)
600 - 45 Rideau Street
Ottawa, Ontario
Discover unparalleled lease opportunities for your business at 45 Rideau St, one of Ottawa?s top dynamic and sought-after locations. Right across the street is the huge bustling Rideau Centre and the O-train station, public transit, the Ottawa Convention Centre, Parliament, The NAC, and the historic ByWard Market to list just a few ? this PRIME commercial space offers everything you need to elevate your business. Other floors are available for lease, inquire with the listing agent. Large, open floor plate with men's & women?s washrooms. With stunning views of Downtown, and 1-minute walk to everything. (id:43934)
402 - 45 Rideau Street
Ottawa, Ontario
Discover unparalleled lease opportunities for your business at 45 Rideau St, one of Ottawa?s top dynamic and sought-after locations. Right across the street is the huge bustling Rideau Centre and the O-train station, public transit, the Ottawa Convention Centre, Parliament, The NAC, and the historic ByWard Market to list just a few ? this PRIME commercial space offers everything you need to elevate your business. Other floors are available for lease, inquire with the listing agent. This office consists of a large open carpeted floor plate with 2 enclosed offices with bright windows and a reception area, Turn Key and ready to go. (id:43934)
400 - 45 Rideau Street
Ottawa, Ontario
Discover unparalleled lease opportunities for your business at 45 Rideau St, one of Ottawa?s top dynamic and sought-after locations. Right across the street is the huge bustling Rideau Centre and the O-train station, public transit, the Ottawa Convention Centre, Parliament, The NAC, and the historic ByWard Market to list just a few ? this PRIME commercial space offers everything you need to elevate your business. Other floors are available for lease, inquire with the listing agent. Move-in ready; this space is currently fitted up for office or training center usage with multiple offices, board rooms, training space, and work cubicles, turn-key and ready to go. (id:43934)
500 - 45 Rideau Street
Ottawa, Ontario
Discover unparalleled lease opportunities for your business at 45 Rideau St, one of Ottawa?s top dynamic and sought-after locations. Right across the street is the huge bustling Rideau Centre and the O-train station, public transit, the Ottawa Convention Centre, Parliament, The NAC, and the historic ByWard Market to list just a few ? this PRIME commercial space offers everything you need to elevate your business. Other floors are available for lease, inquire with the listing agent. Large, open floor plate with 1 large meeting room in the center. Separate men's & women?s washrooms. Built-in millwork for kitchenette and a storage area, fibre direct to IT closet. Stunning views of Downtown. (id:43934)
1392 Cyrville Road
Ottawa, Ontario
Excellent industrial leasing opportunity. This unit comprises approximately 2,902 SF, featuring a front reception/waiting area, small office, with the balance of the space being warehouse area. The unit is equipped with one grade-level loading door, ample power, dedicated parking directly adjacent to the unit, and signage directly above the unit. Well located on Cyrville Road, offering convenient access to Highway 417 and close proximity to numerous nearby amenities. Additional rent estimated at $11.38 PSF (including utilities). (id:43934)
102+201+202 - 1600 Laperriere Avenue
Ottawa, Ontario
14,777 SF of turnkey office+warehouse space available for lease in the heart of the 417 corridor. Functional layout with high end finishes that include a mix of exterior offices, open work space, bathrooms, lunchroom with kitchenette and a boardroom. 1,254 SF warehouse component that features 20 foot clear height and 4 drive-in doors. Conveniently located at Carling Avenue and Highway 417 with ample parking for staff and clients. Nearby amenities include coffee shops, restaurants, and the brand new Altea Fitness Centre. (id:43934)
201+202 - 1600 Laperriere Avenue
Ottawa, Ontario
9,287 SF of turnkey office space available for lease in the heart of the 417 corridor. Functional layout that includes a mix of exterior offices, open workspace, reception, bathrooms, kitchenette and a boardroom. Conveniently located at Carling Avenue and Highway 417 with ample parking for staff and clients. Nearby amenities include coffee shops, restaurants, and the brand new Altea Fitness Centre. (id:43934)
201 - 1600 Laperriere Avenue
Ottawa, Ontario
4,377 SF of turnkey office space available for lease in the heart of the 417 corridor. Functional layout that includes a mix of exterior offices, open workspace, reception, bathrooms, kitchenette and a boardroom. Conveniently located at Carling Avenue and Highway 417 with ample parking for staff and clients. Nearby amenities include coffee shops, restaurants, and the brand new Altea Fitness Centre. (id:43934)
52 Armstrong Street W
Ottawa, Ontario
Fantastic space located in Hintonburg. Past use was a yoga center. The space consists of approx 5000 sq ft over two levels. First floor consists of the main lobby/reception area with two change/locker rooms with showers/bathrooms. Two small private rooms were used for massage therapy and a sauna with a shower. Second level, consists of two large rooms and two bathrooms. One of the rooms was used as a yoga hot room. Each space has its own heating and cooling. Rare opportunity for a turn key space for anyone in the yoga/fitness/dance/martial arts industry. Space could be converted to office space, retail. Parking is available. Operating Costs of approx $13.00 sq ft. (id:43934)
400 - 981 Wellington Street
Ottawa, Ontario
Fantastic space in a great area. The 4th(top)floor boasts upto 5659 sqft of renovated office space. Can be subdivided. Several private offices and board rooms,and open concept. Kitchenette sitting area, washroom facilities, and shower. Lobby Area off of the elevator. The space has zone heating and cooling for the entire office space. Windows on the South, East, West side. 6 Free Private Parking Spots included. Additional parking is available. Operating Costs Approx $14.00 sq ft. (id:43934)
100 - 5440 Canotek Road
Ottawa, Ontario
**Prime Ground-Floor 3,363 SF Office Space Available** This turnkey unit offers a bright and spacious environment in the sought-after Canotek Industrial Park with modern finishes, high ceilings and plenty of windows. Complete with several bathrooms and kitchenette. Choose from furnished or unfurnished options, with the possibility of a custom fit-up, if needed. Benefit from ample parking (20+ spaces), a well-managed building, and easy access to major highways and arterial roads. Low additional rent makes this an exceptional opportunity. Space can be divided and square footage adjusted. (id:43934)
200 - 981 Wellington Street
Ottawa, Ontario
Fantastic office space in a great area. 8591 sq ft of renovated office space. 10 private offices,,open concept, including a board room. 6 washroom facilities/shower (1), two kitchennette areas, 8 Free Parking spots, Additional parking available. Space can be subdvided if needed. Windows on South, East Side. Entrance of main lobby (Garland St) with elevator or off Wellington St. OE estimated at $14.00 a sq ft. (id:43934)
1394 Greely Lane E
Ottawa, Ontario
*FOR LEASE - 3500 SQ FT OFFICE/WAREHOUSE SPACE TO BE BUILT X 4 UNITS (14,000+ SQ FT TOTAL). AVAILABLE LATE SPRING 2026* Located in a prime area at Greely Business Park, this brand-new industrial/commercial space will be available for late this year. This flexible and divisible space is ideal for a variety of businesses looking for a modern and highly functional workspace. The building features a street-level bay with 10 x 14 overhead doors for easy access, A 5-ton rooftop unit ensures optimal climate control year-round, 600v Phase 3 Power, and dedicated parking spots. Great opportunity to get into this area in a brand new building! Call today!! (id:43934)
202 - 396 Cooper Street
Ottawa, Ontario
Discover a bright and functional 2,117 SF office space available for short-term sublease in the heart of Downtown Ottawa. Ideally located at the corner of Bank and Cooper Streets, this second-floor unit offers a professional layout that includes a welcoming reception area with peek-a-boo windows, a spacious executive office with wall-to-wall south-facing windows, an open-concept collaboration area also flooded with natural light, two moderately sized private offices, and a kitchenette with a large window and eating area. The unit is accessible via elevator, and the building, managed by Huntington Properties, features a well-maintained lobby with stylish seating and code-accessed male and female washrooms on each floor. Two reserved parking spaces in a dedicated lot are included with the sublease -- a rare amenity in the downtown core. Building & Directory Signage available. With tasteful furnishings already in place (as seen in photos; available to the incoming tenant), this space offers a turnkey solution for professional or creative businesses. The flexible 12-month sublease is ideal for startups, satellite teams, or businesses looking to test a central Ottawa location without committing to a long-term lease. Additional Rent Estimated at $16.71 PSF (for 2025). This is a rare opportunity to establish your presence in one of the city's most desirable commercial areas. Nearby amenities include a Convenience Store (with a Western Union), Cell Phone Repairs, Tailors, Photo processing/editing, Tim Hortons, and variety of eateries including the elusive Fries & Poutine Bank St. food truck! Don't miss your chance to test out your business for a short-term lease in the Busy and Ever Evolving Ottawa Downtown Central Business District! (id:43934)
44 Byward Market Square
Ottawa, Ontario
Impressive corner second floor office space available in the heart of the Byward Market. Suites 230 and 240 are combined offering a total of 4,223 square feet. Available June 1st, 2026. Tons of large windows overlooking the corner of York Street and Byward Market Square offering the best views of the historic Byward Market area. The space consists of 10 private offices, a kitchenette, boardroom and open areas. Suite 270 consists of 2,063 square feet offering 3-4 offices, boardroom, large open area, and full kitchen. Available immediately. All spaces offer creative design with exposed brick walls, hardwood floors, and large windows. Very secure entrance. Enjoy all the amenities in the immediate area. Parking available in several lots very nearby. Rideau Centre and LRT station only a block away. Very reasonable rental rates. (id:43934)
1479 Laperriere Avenue
Ottawa, Ontario
A thriving delivery and direct-to-client service operation is relocating, offering a rare opportunity to occupy a standalone office and warehouse building with ample onsite parking. Located in the Carlington/ Central Park Industrial area just minutes off the Trans-Can Hwy417 at Carling/Kirkwood, this Stand-Alone Property provides 2 floors of private, flex space with a unique short-term Sublease option! This versatile 4,935 SF property (2,467 SF per floor) features a striking public-facing entrance with an elegant marble staircase leading to the second level. The ground floor combines finished a private entryway with marble staircase to the 2nd floor and separated ground floor with a closet at the threshold, a large executing office with wall-to-wall filing (bookshelves) opposite an opulent, common work area, separated by a hallway servicing two washrooms, to a large open storage area with wall-to-wall shelving and a 6'8" [h] x 8'5" [w] overhead, drive-in level garage door. Upstairs, discover three private offices, multiple open workstations, a large boardroom, 2 bathrooms, a full kitchen and lunchroom, and abundant natural light from east and west-facing windows. Ideal for professional offices, research and development, medical or training facilities, production or art studios, workshops, and light manufacturing, this bright and functional space is available for sublease on a short notice subject to landlord approval. Operating Costs and HST extra. Don't miss this chance to secure a Private, Stand-Alone Building with Exclusive Parking in the Heart of Ottawa! (id:43934)
2336 Craig Side Road
Ottawa, Ontario
Discover a truly unique 2,461 sq ft commercial lease opportunity within this iconic Cold War-era facility in the heart of Carp. Built in 1960 as a NATO communications centre, the property retains its distinctive antennae and Raydomes, providing a memorable visual identity and historic character. Low estimated operational cost of $5.37 including utilities. The available space includes 1,450 sq ft of finished office space and 1,011 sq ft of warehouse space, complete with an overhead crane-ideal for research, light industrial, tech, fabrication, education-focused users and more. The office area offers a bright, flexible layout suited for teams, meetings, or client-facing operations, while the warehouse component provides functional utility for production, assembly, or storage. This secure, upgraded facility features grade-level entrances, paved on-site parking, full alarm and monitored security systems, and controlled access within a hardened building. These characteristics support a wide range of operational needs. Located minutes from Carp Village and the Highway 417, this rare space delivers history, capability, and convenience in one standout location-perfect for businesses seeking a distinctive and highly functional commercial environment. (id:43934)
2465 St Laurent Boulevard
Ottawa, Ontario
Well situated on a high visibility corner in Ottawa business park, comprises almost 16,000 sf office space available. Featuring 176 parking spaces. Large second floor office suite that can convert into enclosed private offices and large boardroom with carpets, hardwood floors, vinyl floors, full kitchen area and a huge open/flex area. This turnkey space benefits from extra large windows on all 4 sides of the building making it filled with natural light. With 2 entrances, it is possible to demise the current space into units. The building has been well maintained and updated. Tenants benefit from plenty of free tenant and visitor parking, shared bathroom facilities, plus a shower room for tenants, an elevator ensuring accessibility. $16.00/SQFT Plus $16.00/SQFT additional rent (Includes CAM, Realty Taxes, Building Insurance, and in-suite cleaning). Extra large windows throughout ensure all areas are filled with natural light. 24 hours notice required for all the showings. (id:43934)
201 - 981 Wellington Street
Ottawa, Ontario
Fantastic office space in a great area. The 2nd floor boasts 3,112sqft of renovated office space. Open Concept with a board room, two private offices, Kitchenette area, Three washroom facilities, one with a shower. Lobby Area off of the elevator. 3 Free Private Parking Spots included. LA related to landlord. (id:43934)
225 Metcalfe Street
Ottawa, Ontario
Well maintained and updated building in prime downtown area. Steps from Elgin Street, Sobey's, Canal and Parliament Hill. Close to OC Transpo hub, and convienent access to the 417 East/West ramp. On site parking available, and paid parking across the street. Various size units available. (id:43934)
707 - 350 Sparks Street
Ottawa, Ontario
SUB-LEASE: Located on the 7th floor of 350 Sparks Street, this 1,540 sq.ft. open-concept office suite offers a bright, efficient layout with a kitchenette (appliances included) and is fully move-in ready. Tenants benefit from fibre-optic connectivity in a professionally managed, 12-storey building certified WiredScore Gold for reliable internet infrastructure and BOMA BEST Silver for energy efficiency and environmental performance. The building features full-time, 24/7 security as well as shared amenities, including a boardroom and fitness facility, available to tenants in accordance with management policies. Situated across from the Lyon LRT and steps from Parliament Hill, the Supreme Court, shops, and restaurants, with underground parking potentially available for rent and additional street parking nearby, this space provides a professional environment in the heart of downtown Ottawa, ready for immediate occupancy. Net lease, additional rent is $2,323.00 per month. Lease expiry is March 31, 2029. Please contact Sarah Sleiman for all listing questions, 613-979-6161, s.sleiman@drmrealesate.ca. Brochure link can be found under Property Summary (id:43934)
203/204 - 3029 Carling Avenue
Ottawa, Ontario
High-traffic location at Carling & Kempster, across from Cineplex and Shoppers. Functional layout with 5 offices, 3 boardrooms, kitchenette, and bathroom. Building offers ample client parking, secured tenant parking, elevator access, and high-visibility pylon signage. Established tenants include Dynacare and a pharmacy. Additional rent $15.50/sq. ft. (includes utilities/maintenance). (id:43934)
1891 Robertson Road
Ottawa, Ontario
Strategically situated in the heart of Bells Corners Technology Park on Robertson Road, this unique standalone building offers 9,779 square feet of versatile office/showroom/flex space. Additionally, there's the opportunity to expand with an additional 13,026 square feet. Featuring abundant natural light from large windows, generous 12-foot ceiling heights, and ample free parking, this space provides a bright and inviting atmosphere. Enjoy the added benefit of an outdoor employee courtyard with seating and a barbecue. Conveniently located near both the 417 and 416 highways, as well as transit, shopping, and grocery amenities right at your doorstep. Make this location your ideal workplace destination. (id:43934)

