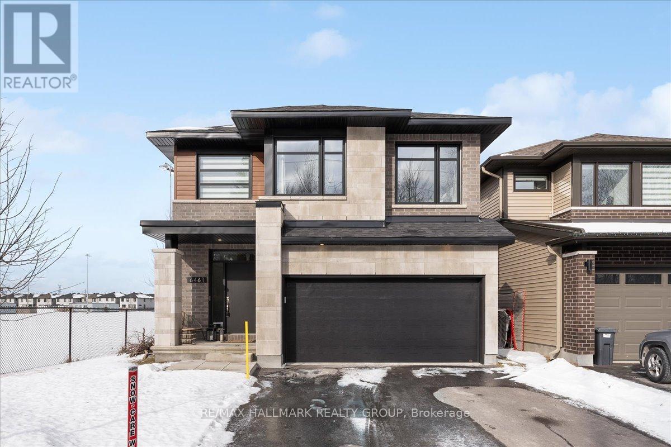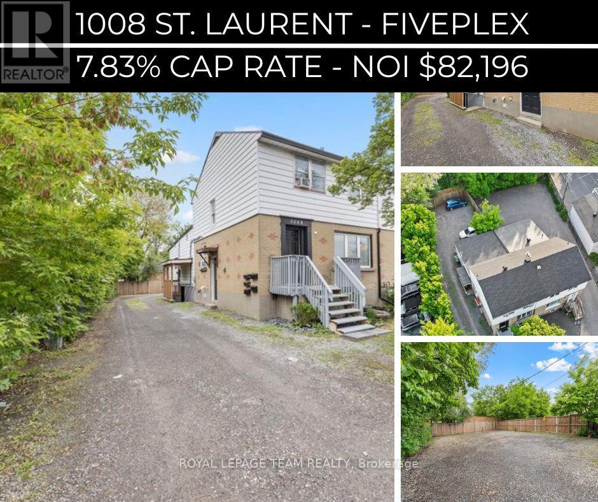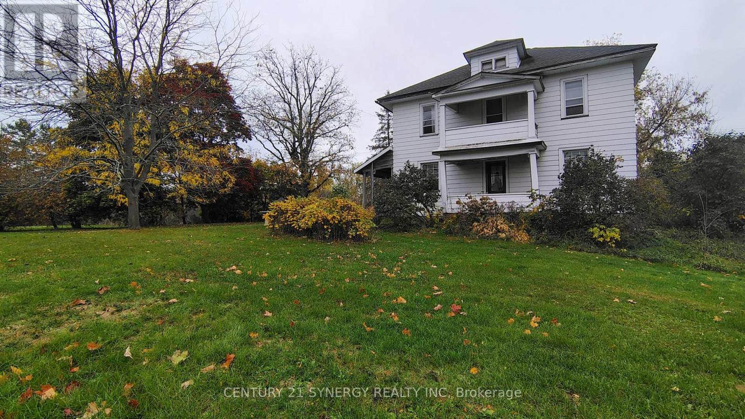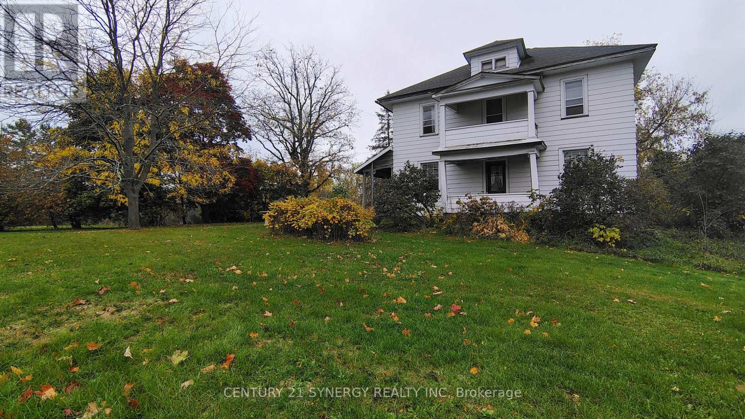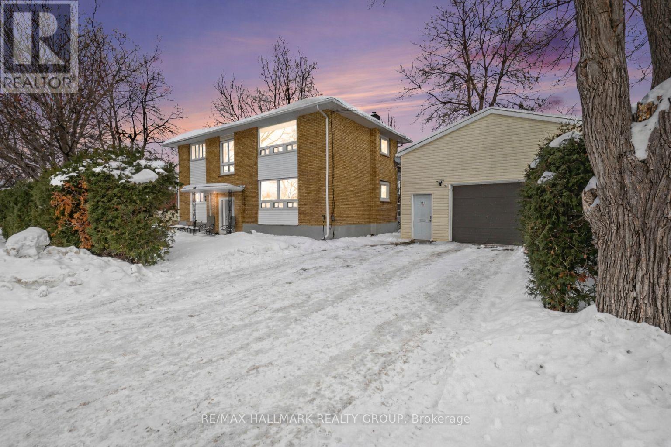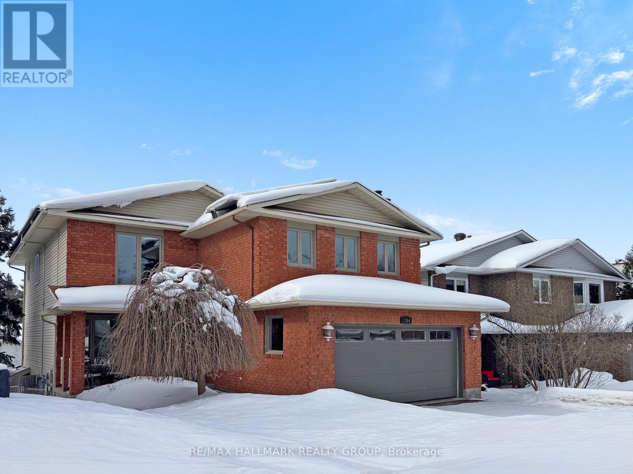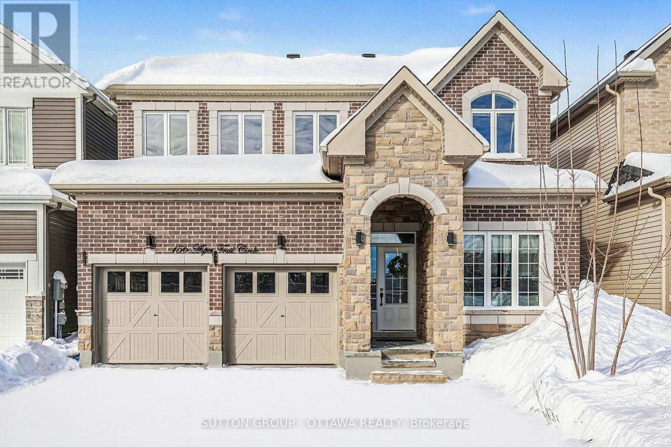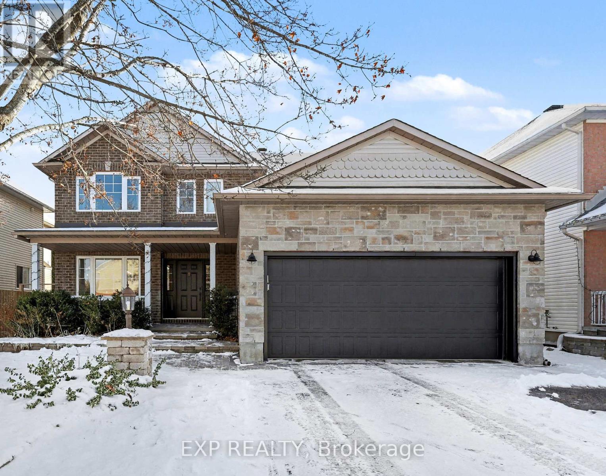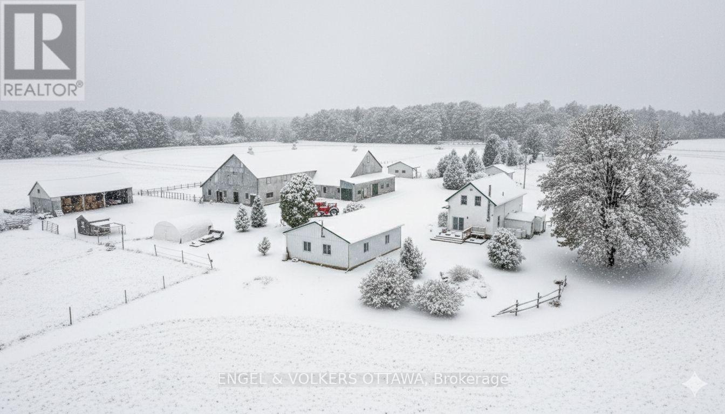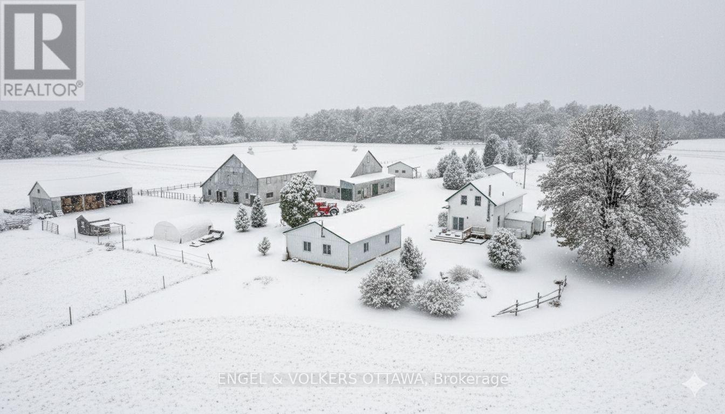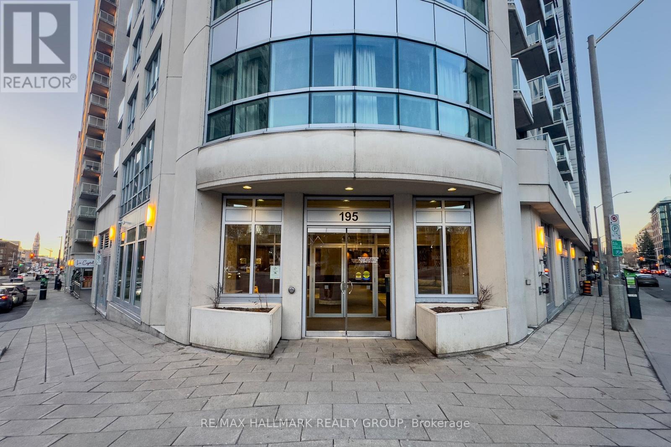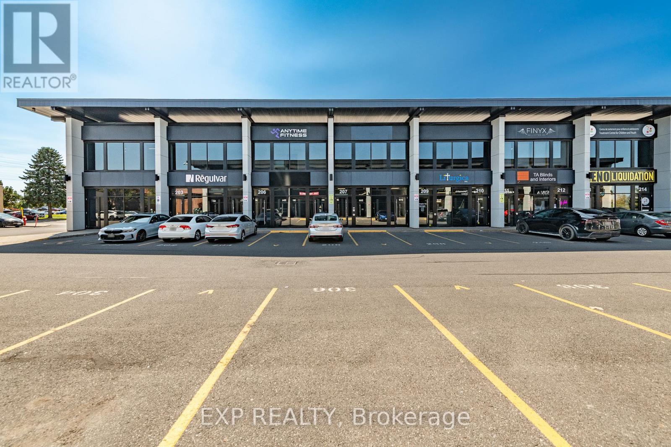We are here to answer any question about a listing and to facilitate viewing a property.
6461 Renaud Road
Ottawa, Ontario
Welcome to this stunning two-storey, two-car garage property! This 2023 build boasts a modern and stylish design that is sure to impress. This home features 4 bedrooms, 3 bathrooms and ample square footage perfect for comfortable living. Step inside to discover a show-stopping modern kitchen complete with café appliances and quartz countertops. The double-height ceilings in the dining room and living room create an open and airy atmosphere, complemented by a cozy gas fireplace. Additional features include a main floor office space, hardwood floors and stairs, four large bedrooms, and upgraded bathrooms. The basement offers a large recreation room, perfect for entertaining guests or relaxing with family. Large windows throughout the home bring in plenty of natural light, creating a warm and inviting ambiance. This property is conveniently located close to amenities, parks, and great schools. Don't miss out on the opportunity to make this beautiful home yours. (id:43934)
1008 St. Laurent Boulevard
Ottawa, Ontario
7.83% Cap Rate- Turnkey 5-Unit Semi- Detached Multiplex that has been Fully Renovated with Strong Cash Flow! An exceptional investment opportunity awaits, offering $400,000 in recent capital improvements from top to bottom. 2- 2 Bedroom, 1- 1Bedroom 1- Studio + Den & 1- Studio. The property has been thoughtfully upgraded from the roof, insulation, electrical, plumbing, kitchens, bathrooms, flooring and soo much more making this a truly turnkey asset for any investor. Each unit has been modernized with quality finishes, ensuring long-term durability and tenant appeal. Major systems, interiors, and exterior elements have all been addressed, minimizing future maintenance costs. With a Net Operating Income of $82,196, this property offers a solid return in a market where stability and performance matter. Landlord covers all utilities except for laundry & internet. Whether you're expanding your portfolio or entering the multi-family space, this is an investment you won't want to miss. 1,900SF.FT. of Parking. Investment Package Available with Rent Role & Capital Improvements. Zoning code:AM10(2199)AM10(1211)5228 (id:43934)
2772 8th Line Road
Ottawa, Ontario
Incredible development or investment opportunity in the heart of Metcalfe! Situated on 2.753 acres, with 2 entrances and zoned Village Mixed-Use (VM), this expansive property offers outstanding potential for residential, commercial, or mixed-use redevelopment. The lot provides a rare combination of open clearings and mature trees, offering privacy and versatility for future planning. The existing two-storey home on site is salvageable but in need of renovation - ideal for investors or builders looking to restore or redevelop. Located beside Osgoode Township High School, across from the community centre and steps from the fairgrounds and village amenities, this property sits in a prime position for growth and long-term value. This is an exceptional canvas in a rapidly developing corridor of South Ottawa. Property AS IS, WHERE IS. (id:43934)
2772 8th Line Road
Ottawa, Ontario
Incredible development or investment opportunity in the heart of Metcalfe! Situated on 2.753 acres, with 2 entrances and zoned Village Mixed Use (VM), this expansive property offers outstanding potential for residential, commercial, or mixed-use redevelopment. The lot provides a rare combination of open clearings and mature trees, offering privacy and versatility for future planning. The existing two-storey home on site is salvageable but in need of renovation - ideal for investors or builders looking to restore or redevelop. Located beside Osgoode Township High School, across from the community centre and steps from the fairgrounds and village amenities. This property is an exceptional canvas for growth and long-term value in a rapidly developing corridor of South Ottawa. Property AS IS, WHERE IS. (id:43934)
981 Larkin Street
Ottawa, Ontario
Exceptional opportunity at 981 Larkin Street - a solid, all-brick duplex offering outstanding flexibility for investors and multi-generational living alike. Situated in Ottawa's desirable Carlington Park neighbourhood, this property is set on a mature lot and features a large detached garage, ample driveway parking, and a classic brick façade framed by tall trees and hedging for added privacy. Inside, both the main and second-level units offer spacious, well-proportioned layouts with three bedrooms, a full bathroom, a functional kitchen, and a bright living area. Large windows fill the living spaces with natural light, creating warm and inviting interiors. The layouts are practical and comfortable, ideal for long-term tenants or extended family living. The lower level includes a self-contained one-bedroom in-law suite complete with a 3-piece bathroom featuring a standing shower, along with its own kitchen and open living area, providing additional income potential or private accommodations for guests or family members. With three separate living spaces, strong rental flexibility, and the added value of a detached garage, this is a rare opportunity to secure a versatile, income-generating property in the established and centrally located Carlington Park community, close to parks, schools, transit, shopping, and quick access to major routes. (id:43934)
1354 Gaultois Avenue
Ottawa, Ontario
Discover the perfect blend of active family living and incredible versatility at 1354 Gaultois Avenue, a sun-filled Orléans gem situated on a premium 41 x 121 foot lot. This residence is meticulously designed to accommodate the dynamic needs of a modern family, featuring formal living and dining spaces with gleaming hardwood and an eat-in kitchen that flows seamlessly to a sprawling second-story deck-the perfect vantage point for morning coffee or summer BBQs. A true architectural highlight is the massive family room positioned over the garage; anchored by a cozy gas fireplace, this expansive space serves as the ultimate destination for high-energy play, movie marathons, or a dedicated home gym. While the upper level provides a serene primary retreat with a walk-in closet and ensuite alongside two additional generous bedrooms, the true showstopper is the bright walk-out lower level. Unlike a typical dark basement, this space feels like a primary living area thanks to large picture windows and a direct walk-out to the yard. This fully equipped one-bedroom in-law suite offers complete independence with its own kitchen, second laundry and private entrance, making it a seamless solution for multi-generational living, a high-end teen retreat or a perfect place to run a business from. The exterior is equally impressive, boasting a private resort-style backyard oasis with a salt-water in-ground pool and prime southwest exposure for sun-drenched afternoons. Practicality is never an afterthought here; the property features a full, "real" double-car garage with ample room for two vehicles plus gear, EV-readiness, and rooftop solar panels generating approximately $3,000 per year in passive income (varies). Tucked away on a quiet street yet minutes from the best shopping and schools in Orléans, this home offers the rare opportunity to enjoy a premium lifestyle today while securing your financial future. (id:43934)
156 Asper Trail Circle
Ottawa, Ontario
This stunning 2016 Glenview home with 3755sqft of living space offers a perfect balance between family home and executive living. Emerald Meadows is known for it's family-oriented neighborhood with great schools, green space with many paths and walking trails. The upper level features 4 bedrooms branching off from a central open stairwell. The master bedroom is described as a Hotel-suite sized with formal double doors, generously sized dual walk-in closets guiding you towards your spa-ensuite creating a retreat like space. There are another 3 comfortably scaled bedrooms all with two-door closets along with a 3 piece bathroom. The pristine kitchen is designed in an elegant white finish, quartz counter tops, a large island, a 5 element gas stove and a layout that allows space to prep, cook, and entertain. The kitchen seamlessly flows to the backyard, which a true oasis. Continue through to the outdoor kitchenette with gas line hook ups. The cedar trees, that continue to grow taller also create more privacy. Relax in the family room where style meets comfort having a fireplace and TV which has a nice connection to the kitchen or enjoy the dining room which can comfortably sit 6-10 people. The office is perfectly convenient with Fibre and extra ethernet connection for anyone or two people working from home. The bright daylight coming through the oversized window will keep you energized throughout your day. To add on to the just under 3000 sqft of living space, there is a large finished basement with a kitchenette, a 3 piece bathroom with heated floors, a workshop with ventilation, and an oversized recreation room. This home is truly spectacular with all the needed conveniences to ensure space, practicality, and comfort. Fluted walls & paint (2025), basement kitchenette, front windows & laundry room(2021), mudroom (2020) basement bathroom (2019). Added features - Google Nest cameras & thermostat with Wi-Fi-enabled exterior customizable lighting. (id:43934)
26 Thresher Avenue
Ottawa, Ontario
Welcome to 26 Thresher Avenue-where elevated family living meets the serenity of true nature-backing privacy. Located in one of Stittsville's most coveted, family-focused neighbourhoods, this Holitzner-built 4+1 bedroom, 4 bath home delivers the rare combination everyone wants but almost no one gets: a refined, move-in-ready residence backing onto protected green space with no rear neighbours, towering mature trees, and total tranquility-all just minutes from the energy of Stittsville's amenities. The main level features hardwood throughout and a floor plan built for real life-whether you're hosting, working or keeping the family moving. A dedicated front office makes work-from-home effortless, while the updated eat-in kitchen impresses with quartz counters, refaced cabinetry and a custom coffee bar. It flows into an inviting family room anchored by a gas fireplace, creating the perfect everyday gathering space. Upstairs, all four bedrooms are generously sized with excellent storage. The primary suite offers a peaceful retreat with a walk-in closet and bright ensuite. The fully finished basement adds even more flexibility, featuring a spacious recreation room, full bathroom and plenty of room for a gym, guest setup or kids' zone + a bedrm. Step outside to a backyard designed for year-round enjoyment. Fully fenced and hedged for privacy, it includes a screened-in porch, hot tub and ample leisure space-all framed by mature trees and the tranquil backdrop of protected green space. ust steps to Poole Creek and scenic walking trails, and minutes from Stittsville's charming Town Square with its farmers market and community events, you're also close to beloved local spots like Ritual on Main, Next, Napoli's and Cabotto's. This established street is quiet, welcoming and ideal for young families, with some of the area's best dog-walking paths just around the corner. This is not just a home-it's a lifestyle upgrade in one of suburban Ottawa's most sought-after pockets. (id:43934)
12420 Ormond Road
North Dundas, Ontario
Discover the perfect blend of rustic charm and modern convenience with this 2-bedroom, 2-bath farmhouse set on 34+ acres. Currently generating over $8,000 in gross revenue each month with opportunity for more, this property offers both a warm family home and an outstanding agricultural opportunity. The open-concept layout features a cozy family room with a wood stove for chilly evenings, a bright dining room, and a stylish, well-equipped kitchen with brand-new appliances throughout. A dedicated home office provides a quiet, productive space in a serene rural setting.A true horse lovers dream, the property includes a 26-stall barn, tack room, and wash stall, along with multiple paddocks with electric fencing, a riding ring, and a -mile training track. Additional highlights include two decks with breathtaking views, a detached shop with lift for storage or projects, and acres of hay fields with room for cash crops, ensuring agricultural versatility and income potential. Conveniently located just 20 minutes from Rideau Carleton Raceway, this rare offering balances rural tranquility with easy access to city amenities. More than just a home, this is a lifestyle. Heat pump installed November 2023. (id:43934)
12420 Ormond Road
North Dundas, Ontario
Discover the perfect blend of rustic charm and modern convenience with this 2-bedroom, 2-bath farmhouse set on 34+ acres. Currently generating over $8,000 in gross revenue each month with options for much more, this property offers both a warm family home and an outstanding agricultural opportunity. The open-concept layout features a cozy family room with a wood stove for chilly evenings, a bright dining room, and a stylish, well-equipped kitchen with brand-new appliances throughout. A dedicated home office provides a quiet, productive space in a serene rural setting.A true horse lovers dream, the property includes a 26-stall barn, tack room, and wash stall, along with multiple paddocks with electric fencing, a riding ring, and a -mile training track. Additional highlights include two decks with breathtaking views, a detached shop with lift for storage or projects, and acres of hay fields with room for cash crops, ensuring agricultural versatility and income potential. Conveniently located just 20 minutes from Rideau Carleton Raceway, this rare offering balances rural tranquility with easy access to city amenities. More than just a home, this is a lifestyle. New Heat pump installed November 2023. (id:43934)
2701 - 195 Besserer Street
Ottawa, Ontario
Claridge Plaza Phase 4 The Tribeca Penthouse Welcome to elevated living in the heart of downtown Ottawa. This stunning 2 bed + den, 2 bath penthouse offers an exceptional blend of luxury, comfort, and functionality with 1,415 sq ft of thoughtfully designed interior space and an impressive 480 sq ft private terrace showcasing panoramic views of the city skyline.Step inside to discover a bright, open-concept layout highlighted by floor-to-ceiling windows that flood the space with natural light. Rich hardwood flooring flows seamlessly throughout, adding warmth and sophistication to the contemporary design. The sleek, modern kitchen is a chefs dream complete with quartz countertops, stainless steel appliances, custom cabinetry, and an oversized island ideal for meal prep, casual dining, or entertaining guests.The spacious primary bedroom features generous closet space and a spa-inspired ensuite, while the second bedroom offers flexibility for family or guests. A separate den adds even more versatility, making it perfect for a home office, or a reading nook. Two beautifully appointed bathrooms round out the interior with premium finishes and timeless appeal. Located in the highly sought-after Claridge Plaza Phase 4, residents benefit from access to top-tier amenities including a fitness centre, rooftop terrace, party room, and 24/7 concierge service. For added convenience, this penthouse includes one underground parking space and a private storage locker. Don't miss this rare opportunity to own the prestigious Tribeca floor plan a perfect blend of style, space, and low-maintenance luxury living in the vibrant core of the city. CONDO FEES INCLUDE: Water , A/C, Heat, Building Insurance, Building Maintenance, Garbage Removal, Snow Removal, Common Areas Maintenance, Reserve Fund Allocation. Parking spot: P1 5, Storage Locker: Door behind the parking spot (id:43934)
206 & 208 - 2310 St Laurent Boulevard
Ottawa, Ontario
Increase your porfolio and add in this stunning 2,422 sq ft modern office at 2310 St Laurent Blvd, Ottawa. Floor-to-ceiling glass floods every room with natural light, creating an inspiring, high-end workspace. Enjoy a sleek kitchen, executive boardroom, open collaborative area, private washrooms, ample storage, and more. Perfect for innovative teams seeking luxury and functionality. Includes 6 exclusive parking spots. Seize this prime opportunity - your vision deserves this space! (id:43934)

