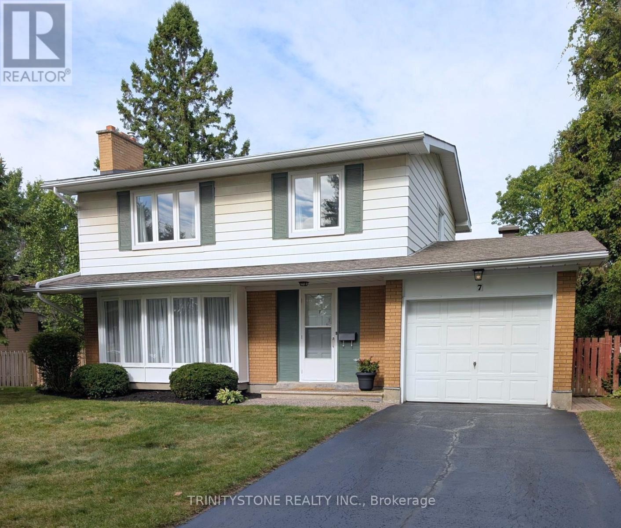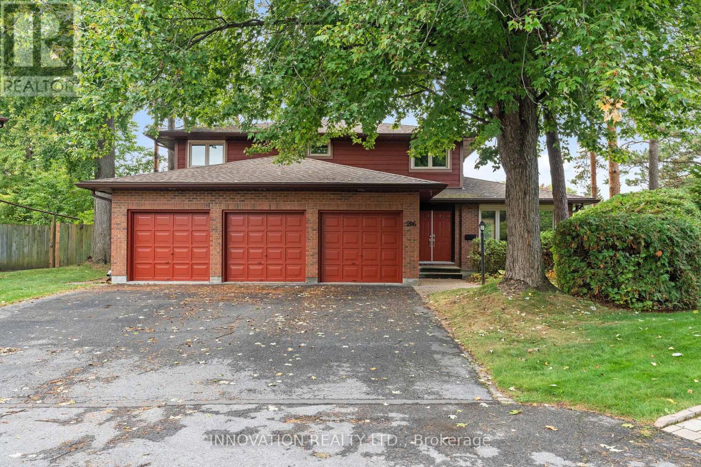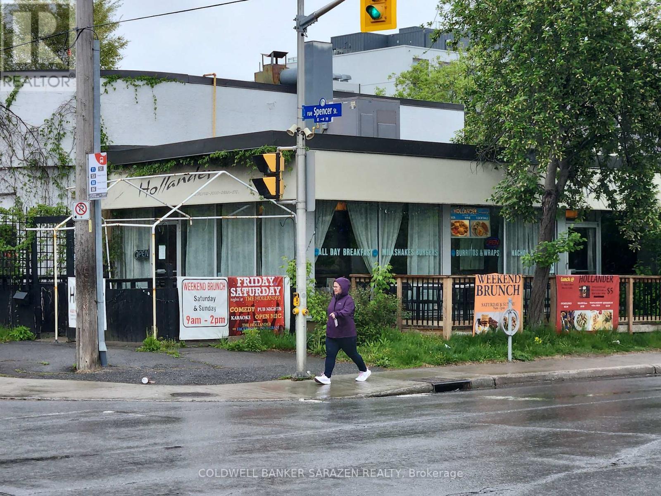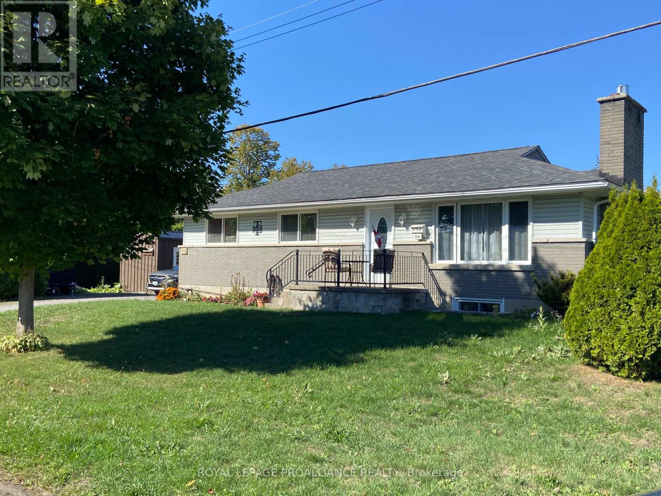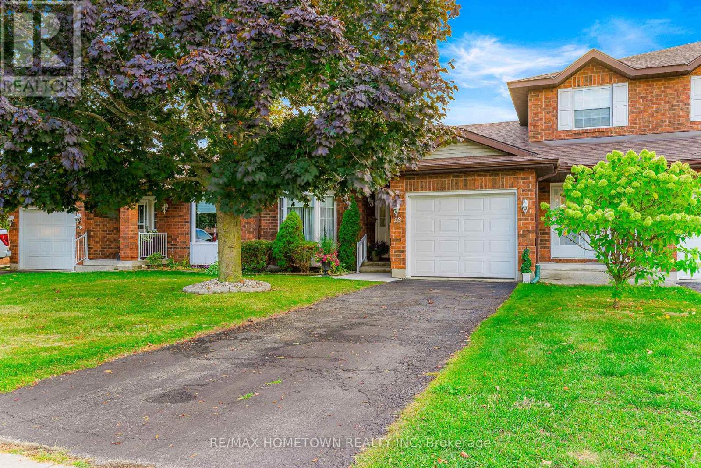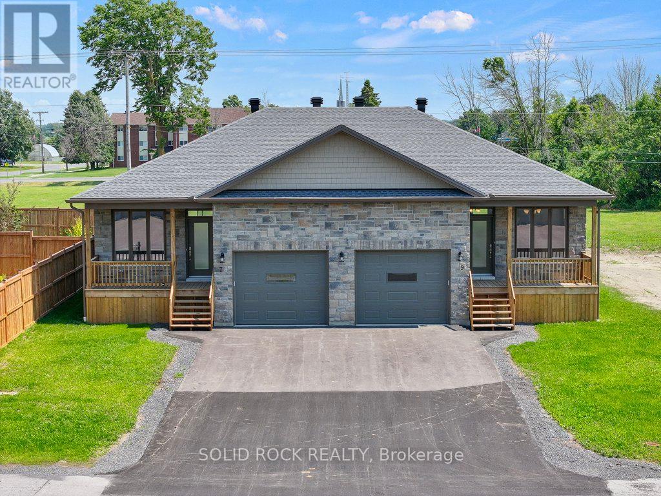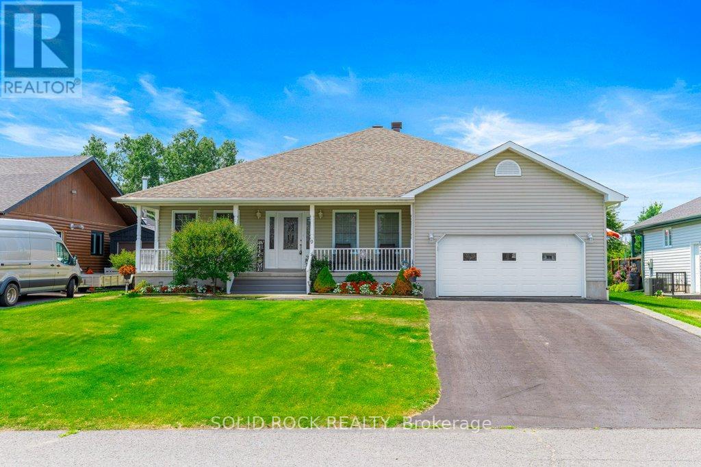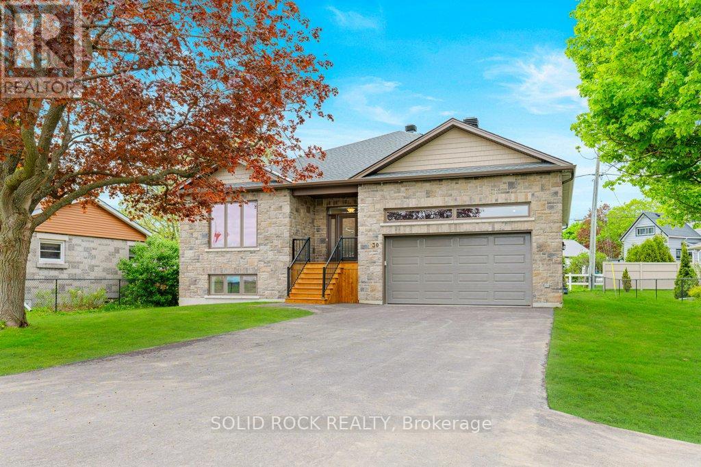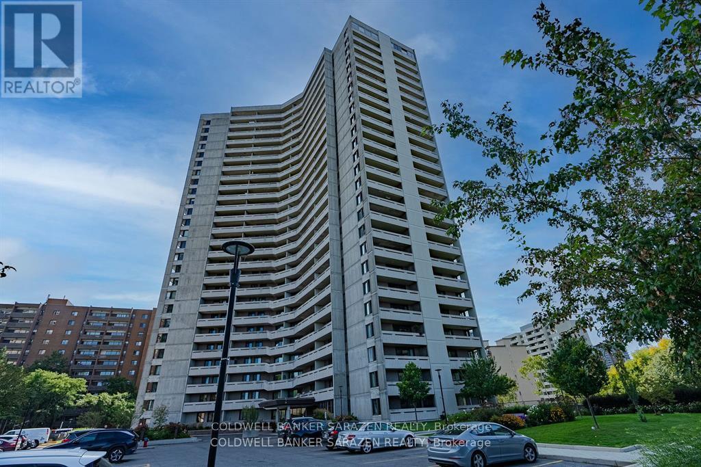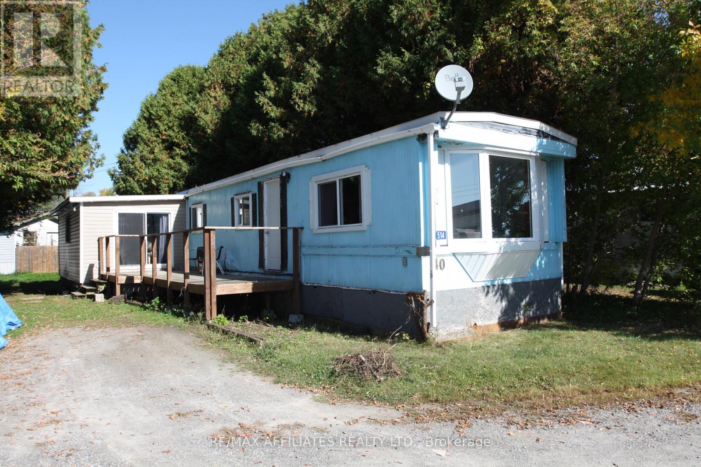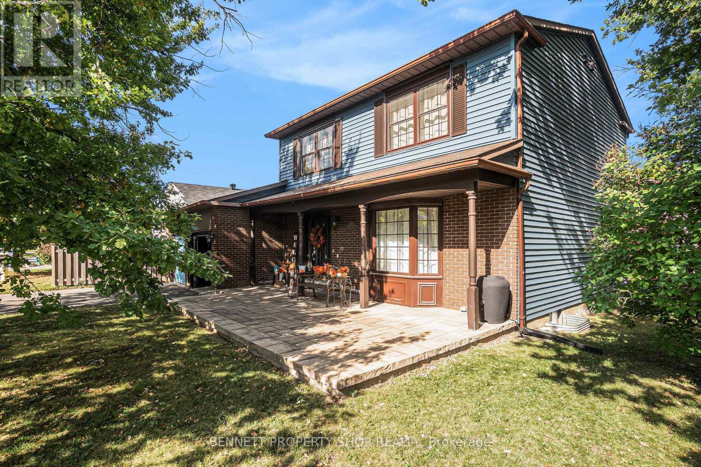We are here to answer any question about a listing and to facilitate viewing a property.
7 Pulford Crescent
Ottawa, Ontario
**OPEN HOUSE SUNDAY OCT 5TH 2-4PM** Located in a a quiet, upscale family oriented neighborhood, this meticulously maintained home shows pride of ownership throughout, and has been lovingly cared for by its original owners. Step inside to a bright and airy main floor featuring beautiful oak hardwood flooring and an inviting living room complete with a cozy wood burning fireplace. The spacious layout seamlessly connects to a formal dining area and a well-kept kitchen with double sinks, original cabinetry freshly painted white, and classic laminate countertops. A convenient 2-piece powder room with laundry completes the main level. Upstairs, you'll find hardwood flooring throughout and four generously sized bedrooms, each with its own closet. A large 5-piece main bathroom offers double sink and plenty of space. The large fully fenced backyard is a true highlight private, lush, and perfect for entertaining, with a stone patio and endless possibilities for outdoor enjoyment. Don't miss your chance to own a lovingly cared-for home just steps from a park and minutes to Bayshore Mall, Schools, Shopping, and the Queensway. Notable updates include: Furnace is owned (2011). Oak hardwood floors throughout. Hardwood flooring upstairs. Age of A/C (2017). Age of Roof (2016). Most windows replaced in 2009, others original to home. Minor repairs/updates throughout the years of home ownership (painting, oak floor refinished, toilets and sinks replaced in half bath and main bathroom upstairs, kitchen laminate counters, double sink, light fixtures updated, kitchen cabinets painted white yet original to home). Driveway sealed (2025). Powder room updated (2025). Main Bath updated (light fixtures, knobs, bathtub refinished, 2025). **Updates have been made to the home and property since the original video was taken** (id:43934)
206 Cypress Court
Ottawa, Ontario
Welcome Home! Presenting 206 Cypress Court, a meticulously maintained 4-bedroom, 4-bath family home which is nestled on a generous (42.12'x133.33') lot in a tranquil and private court setting within the sought-after neighborhood steps away from Andrew Haydon Park. This home truly embodies spacious comfort, and functionality in one perfect package. The main floor welcomes you with a bright and inviting layout, showcasing gleaming hardwood floors and tasteful tile throughout. The spacious living room exudes warmth and character, featuring large windows. Sunlit family room with large windows and a cozy gas fireplace. The added convenience of a main floor bedroom, laundry and a powder room. An extra feature is the inviting sunroom, perfect for relaxing or entertaining guests year-round. The large eat-in kitchen is a chef's delight, boasting abundant cabinetry, ample counter space, stainless steel appliances, and the added bonus of a convenient breakfast bar powder room. The second level showcases a primary bedroom as your personal retreat, with a private 4-piece ensuite bath & walk-in closet. The secondary bedrooms are thoughtfully designed, providing comfort and with easy access to the main bath. Fully finished lower level offers additional living space to suit your needs. It includes a large recreation room, additional rooms, 2-piece bath & plenty of storage. The exterior is equally beautiful with patio door access to a large fenced-in well groomed yard with mature trees, patio and the added bonus of a triple car garage. This incredible property is located in Ottawa's west end, it is a dynamic neighborhood known for its vibrant community spirit and proximity to nature. The area is anchored by the Bayshore Shopping Centre, one of Ottawa's largest malls, and is surrounded by green spaces like Andrew Haydon Park and Britannia Beach. With easy access to public transit via Bayshore Station, this beautiful property blends urban convenience with a strong sense of belonging. (id:43934)
A - 65 Holland Avenue
Ottawa, Ontario
Looking to own your own bar/restaurant in trendy Hintonburg? This is your opportunity! This full-service bar/restaurant includes fully equipped kitchen, dining room, bar as well as a patio and deck and is just steps from trendy Wellington St. West. You can seat over 30 outside and almost 40 inside. The business is AGCO liquor licensed and it's transferable. All equipment and furniture is included: everything you need to get started is already here! Affordable rent: only $5300/month + HST. Listing agent is part owner. (id:43934)
34 Hillcrest Drive
Brockville, Ontario
This well maintained, carpet free bungalow, connected to city water & sewer system, on oversize 121 ft wide x 96 ft lot, surrounded by privacy hedge, is located close to shopping, schools, restaurants in the north end of Brockville on a quiet street. Offering 3 bedrooms & 4 piece bath on main level, L-shape living/dining room, with patio doors to 20 ft x 11 ft deck, hardwood flooring, living room has brick fireplace surround with natural gas fireplace insert (2024), ductless wall unit air conditioning. Newer kitchen (10 yrs approx) with new natural gas range (December 2024) refrigerator, dishwasher, microwave/fan, breakfast bar. Basement offers Family Room with natural gas stove, 3 piece bath, large 4th bedroom or study. 40 year Roof shingles (10 years ago), R40 attic insulation replaced (4 years) 200 amp electric breakers. Private yard with brick patio, garden shed, 20ft x 11ft Deck. 2024 costs for Electric $1562, Natural gas $1059. 2 sump pumps.The current owners have enjoyed and taken good care of this home since 1987. (id:43934)
28 Wilmot Young Place
Brockville, Ontario
Welcome to 28 Wilmot Young Place, an inviting bungalow townhome in one of Brockville's most desirable lifestyle communities. This mature cul-de-sac was thoughtfully developed for retirees, professionals, and anyone looking to downsize without giving up the pride of ownership. With landscaping, grass cutting, and snow removal included, you can enjoy homeownership with none of the exterior upkeep, making it an excellent choice for those seeking comfort and ease. This well-cared-for home offers a bright, functional layout with hardwood floors preserved beneath the carpets throughout the main level. The principal bedroom features a bay window, walk-in closet, and plenty of room for a king-size bed, while a second bedroom or den is set apart by a beautifully renovated bath with a walk-in shower and grab bars for convenience. Perfectly located is the main floor laundry. The galley kitchen with four appliances opens seamlessly into the dining and living area, where a corner gas fireplace creates a warm focal point. Patio doors lead to a private fenced yard with composite deck, shaded by a remote-controlled awning and perfectly shielded from neighboring units. The lower level extends your living space with a large recreation room, pot lighting, abundant storage, a full three-piece bath, and a bright utility room with shelving, laundry tub, and updated mechanics including a water softener, central air, and furnace. With an attached garage, tasteful landscaping, and upgrades throughout, this property is a rare opportunity in a sought-after community designed for low-maintenance living. (id:43934)
9 Billings Avenue W
South Dundas, Ontario
Iroquois-A great place to raise a family or retire! You will love the beautiful stone on front of your new bungalow & eye-catching James Hardie siding on the side & rear of home! Wall-to-wall ceramic tile & gleaming hrdwd in 1100 sq ft main level adds to the grandeur! The multitudes of big, bright windows make this brand-new Energy-Star semi feel like a single-family homeYou will be impressed with many builder upgrades from lifetime warranty shingles to 9 ft ceilings thru-out main level including in huge open concept grand room that extends from front door to rear patio door that leads to private rear deck & nice backyard! Soft close kitchen cabinets feature many pull-outs, custom hardware & crown moulding finished flush to ceiling at top of kitchen cabinetry-Centre island with breakfast bar will surely impress! Gorgeous new hi-end stainless steel energy efficient kitchen appliances as well as a brand-new washer & dryer! The east side of home features a spacious primary bedroom with large walk-in closet, 3-pc ensuite with quartz vanity countertops that match countertops in main level 4 pc bath as well as the quartz countertops in kitchen-Absolute wow-factor!-Other upgrade incl Inside entrance to the insulated garage as well as an 8 ft high garage door-Garage has both hot & cold water to wash your vehicle-Fully finished lower level has full height 8 ft ceilings & hi-end vinyl floor in both spacious bedroom with big egress windows, large family room & impeccable 3 pc bath for a possible in-law suite-200 amp breaker service, on-demand hot water & HE nat gas furnace-The bungalow has spray foam insulation on both levels incl utility room & even the garage! $70/mo. nat gas cost for heat/hot water-7-year new home warranty! -Walking distance to public school & high school-Anytime Fitness-grocery store-pharmacy-Tims-LCBO-RBC-24-hour gas bar-restaurants-one of the nicest beaches in Eastern Ontario-marina-waterfront golf course-Come for a look, you will be impressed! (id:43934)
9 Grove Street
South Dundas, Ontario
Located on a quiet cul-de-sac only 2 min from amenities is a very special bungalow with in-law suite potential on 2 levels! Lovely curb appeal starting with extra wide double paved driveway, gorgeous front entrance door/sidelites & engaging front veranda with a huge front veranda to watch the sunrise! 1600 sq ft tastefully appointed main level of this lovely home has mainly hrwd flring with engineered flring in majority of 1600 sq ft finished lower level-Main level independent in-law suite can be easily added within the existing home without taking away from present award-winning design! Check out the 3 verandas/decks, 2 rear mancaves with electricity + fenced rear yard-Inside, extra-long hall leads to awesome 34 ft wide grand rm, combination kitchen-dining-living rm area incl a gas fireplace with beautiful hearth & mantle-2 sets of French drs lead out to 34 x 16 ft deck where you can kick back & enjoy the sunset in your lovely 3-season gazebo or listen to birds or watch for deer since you have only wilderness behind you & no rear neighbours-Decks gazebo has screens on all sides & can be covered with clear panels each winter-Kitchen area has plenty of cabinetry/lots of counter space(new countertops & hi-end sink 2024) to prepare family meals & comes with d/w & brand new stainless steel hood range & stove 2024-2 huge bdrms have h big bright windows & their own ensuite baths, a 3 pc & a 5 pc bath with both shower & jet tub-Lower level completely insulated/drywalled-Carpet in cozy family room with electric fireplace can easily be removed to expose laminate matching same flooring in foyer & rec room-Den has been used as a bdrm for multiple years-Nearby 4-pc bath in mint condition-Oversized utility/storage room has 200 amp breaker service, HRV, nat gas hwt rental-Nat gas furnace & C/A new 2022 & both under full warranty til 2032-2019 shingles look brand new!-Spotless 20 x 25 ft insulated/drywalled garage has inside entrances from main level & lower level (id:43934)
30 Lakeview Drive
South Dundas, Ontario
This brand new never-lived-in home is grander than grand & includes new home warranty! Incredible grand room overlooks 18-hole waterfront golf course! Tremendous curb appeal starting with the mature red-maple tree, designer roof lines & stone front complimented by James Hardie siding-After you park your car in the paved drive, you can walk up to front covered veranda & catch a glimpse of an ocean-going freighter-Entering front foyer you will be impressed with lovely tile throughout the foyer & kitchen/dining area & wowed by the vaulted ceilings that extend from front to back in this magnificent 44 deep grand room-Huge south-east facing window allows you to enjoy all the golfing action across the street-9 ft & 11 ft high main level ceilings & multitudes of big, bright windows, & energy efficiency are just a few of the hallmarks of this bungalow! Custom kitchen features white shaker kitchen cabinetry with ample pull-outs, multitudes of pot drawers + full-ht pantry-Kitchen is complete with centre island, Canadian-made quartz countertops, gorgeous tile backsplash, brand new Frigidaire Gallery stainless steel appliances incl d/w, microwave/hood range, gas stove & French dr refrigerator with bottom freezer-Dining area patio drs lead to 14 x 12 ft covered veranda overlooking fenced yard-East wing has 9 ft ceilings & very wide tiled hallway leading to inside entrance to garage, main flr lndry & features a chic 4-pc bath, spacious 2nd bdrm & large primary bdrm, walk-in closet & marvelous ensuite with walk-in shower-Gorgeous hrdwd in living room & both bdrms-Dnstrs you find a fully finished living space ideal for extended family/in-law suite-Every room has even more big, bright windows & tall ceilings-you would never know this is a bsmt! Main garage dr measures 16x8ft to accommodate oversized vehicles & there is an 8x7 side garage dr, ideal for golf cart, ATV or snowmobile! HST incl-Please ask us for a copy of Builder Upgrades-Walk to shopping & Tims! Welcome home! (id:43934)
104 - 1171 Ambleside Drive N
Ottawa, Ontario
Location: Ground floor, no elevator needed for those with walkers. Enjoy living in this beautiful 2 bedroom spacious condo and 30-foot long balcony. Bright and spacious Living/ Dining Rm. In-suite walk in storage area and incl. locker in the basement. Well managed Condo with great amenities: Heated indoor pool, party room, sauna, community lounge & library, work shop for men and woman , children's play room especially loved by grandparents, Nook. The only building in Ottawa with a baroque field that has an outdoor kitchen, shed and large deck. Beautiful land scaping. . Condo fee includes heat, hydro, water, maintenance, caretaker, and building insurance etc. Underground Parking spot plus outside visitor parking. Enjoy walking along the Ottawa Western Parkway or biking on the paths. Close to transit. Great tenants, moving by Nov 15, 2025. 24 hours required for showing. Special assessment of $12652.00 will be paid by the owner on or before closing. Parking space on B2, # 34. Locker on B3, Room A #104. (id:43934)
514 Jason Street N
Smiths Falls, Ontario
Welcome to 514 Jason Street. Here is a wonderful opportunity to get into the market! This spacious and inviting 2- bedroom mobile home is ideally located on the edge of Smiths Falls , just minutes to all the town amenities. Step inside to find a bright kitchen with plenty of cabinets and counter space, spacious living room with large bay window and 2 good sized bedrooms, including the very large primary with patio doors leading to deck.The lovely 4 pc. bath and convenient utility room with washer and dryer add to the home functionality. Enjoy the deck and nice private backyard- perfect for relaxing entertaining family and friends. Recent updates provide peace of mind, including new roof membrane and levelling of mobile 2020 approx., 6 windows have been replaced, central air and electric furnace replaced -2018 approx., added insulation underneath trailer approx. 2020. Fridge, freezer, washer and dryer are included, making this home move-in ready. While the exterior of the home could use some updating its full of potential, it offers solid bones and great value.Perfect for first time home buyers, downsizes, or anyone looking for an affordable place to call their own. Book your showing today!! (id:43934)
21 Pattermead Crescent
Ottawa, Ontario
Welcome Home! This beautifully maintained 2-storey house in Hunt Club area blends style, comfort and practicality in a family-friendly package. Step inside to a carpet-free home with quality hardwood and engineered flooring throughout. The renovated open-plan kitchen/dining area is a chef's delight with stainless steel appliances, double ovens, expansive quartz counters and full-height cabinetry. Lots of storage! Spacious living room has a bright bay window. For your convenience, full laundry/mudroom is located on the main level across from garage door entrance. And for your family's enjoyment, main level has a separate family room with fireplace and patio doors to the private backyard. Landscaped, premium corner lot has fenced back yard - great for family fun! There are both lawn & deck areas (composite decking) as well as a pergola and raised garden boxes for growing veggies. The front porch has been enlarged to make a generous patio area of interlock stone - room to entertain friends & family or just stretch out on a lounge chair with a cup of tea and a book. Upstairs, your primary bedroom is your retreat: spacious with a full wall of wardrobe closets and a luxurious, newly renovated ensuite with heated floors, deep soaker tub, double sinks and sparkling tile & glass shower. Also on the 2nd level, 2 more bedrooms and a recently renovated family bathroom with generously sized walk-in shower and heated floor. Family-friendly, move-in ready, and waiting for you! 21 Pattermead Cres. has easy access to Hunt Club Rd, Riverside Dr, Prince of Whales Dr, Bank St. and Greenboro Park & Ride, a short walk to LRT, close to Careleton University as well as shopping, schools and parks nearby. (id:43934)
417 - 2650 Southvale Crescent
Ottawa, Ontario
This beautifully renovated 3 bedroom, 2 bathroom, two level apartment offers over 1,200 square feet of stylish living space, thoughtfully updated for modern comfort. The main level has been completely renovated right down to the light switches and features a spacious layout with separate living and dining areas, a well appointed kitchen and convenient powder room. The primary bedroom is also located on this level, providing ease and accessibility.. Freshly painted throughout, the entire condo feels bright, clean, and move in ready. The lower level offers two generously sized bedrooms, a lovely 5-piece bath complete with his and hers sinks, and an in-unit laundry for everyday convenience. Step outside to enjoy peaceful time on the private balcony, where you can relax and take in the gorgeous views. Located close to schools, shopping, transit, and all amenities, this home is the perfect balance of space, style, and convenience. (id:43934)

