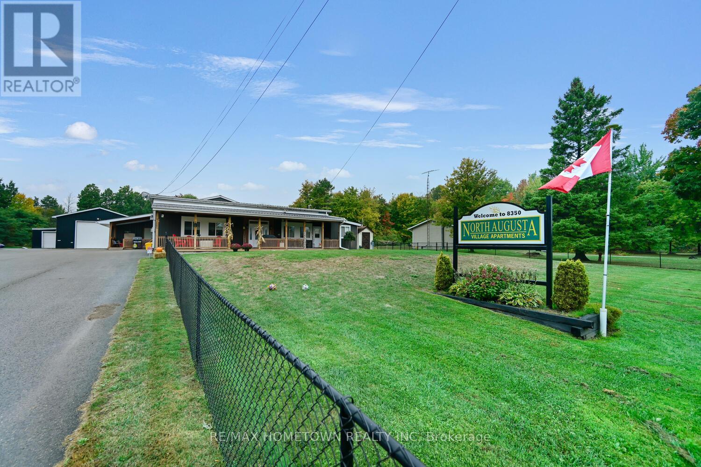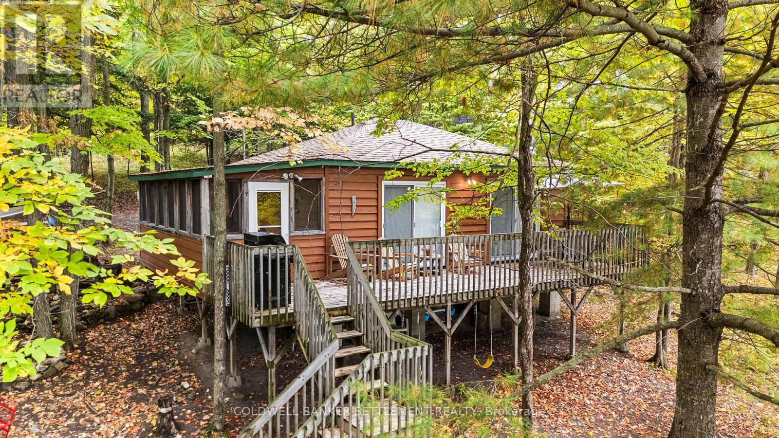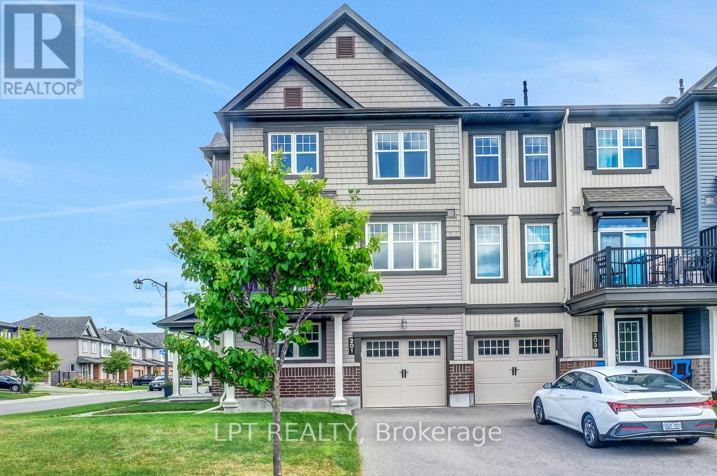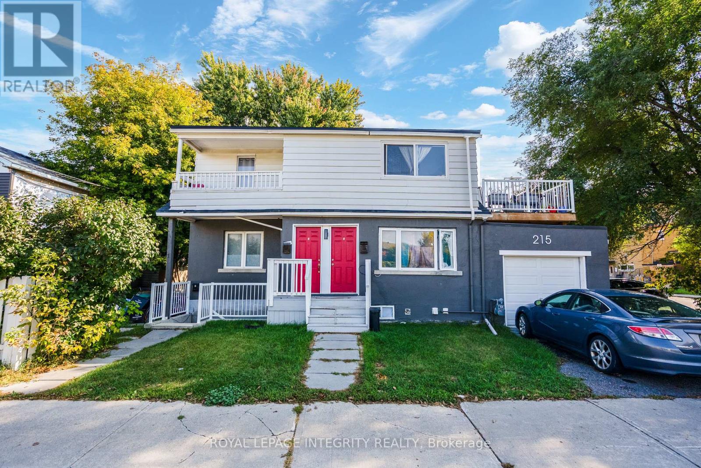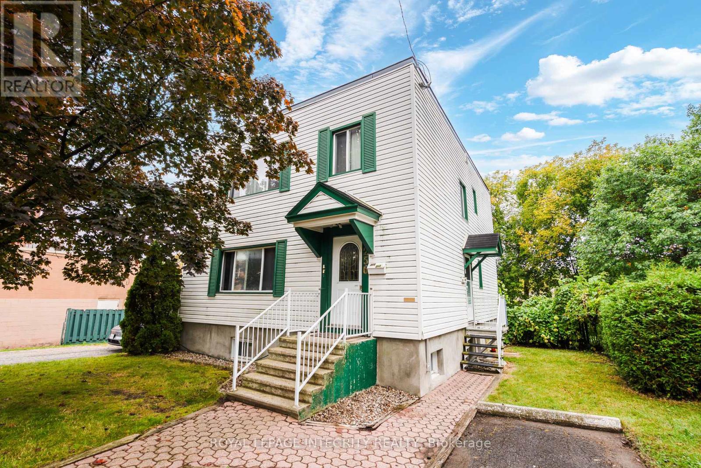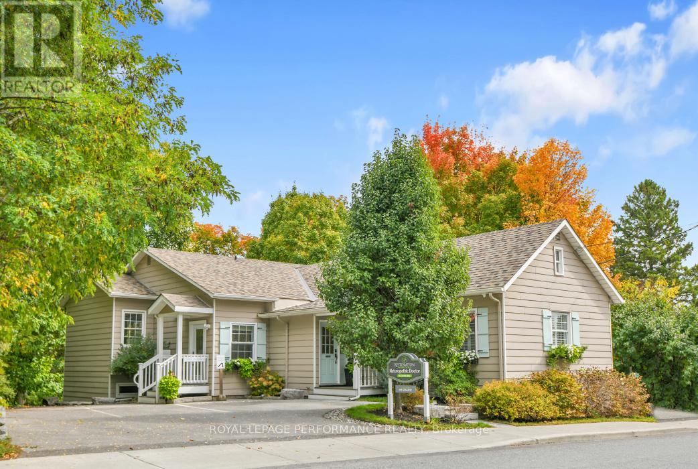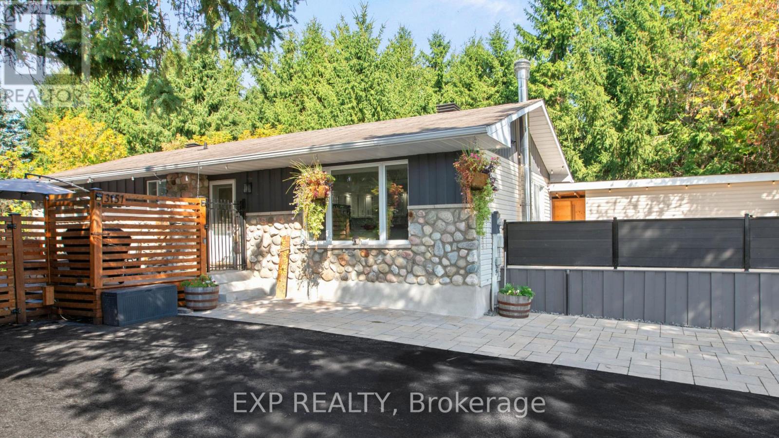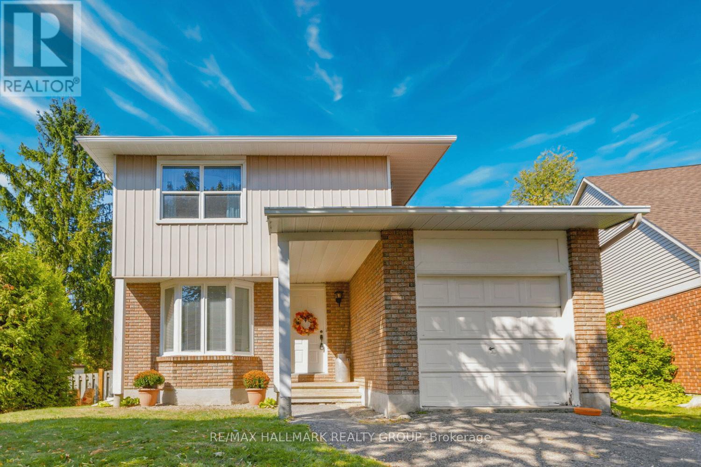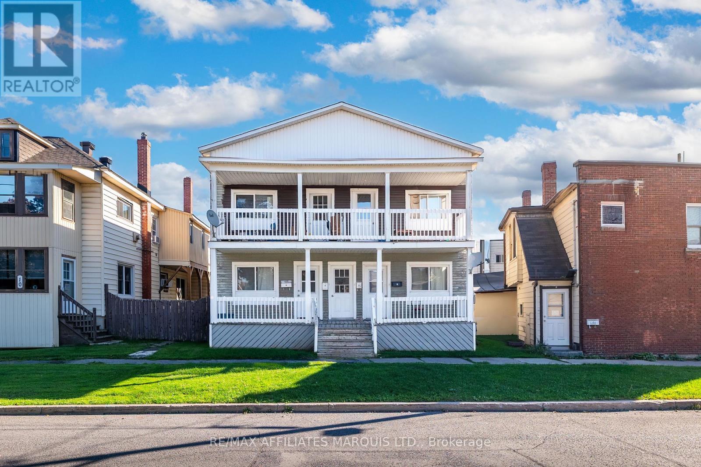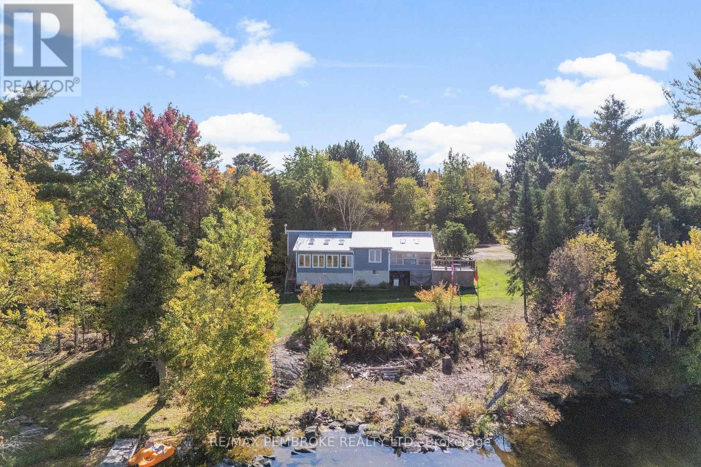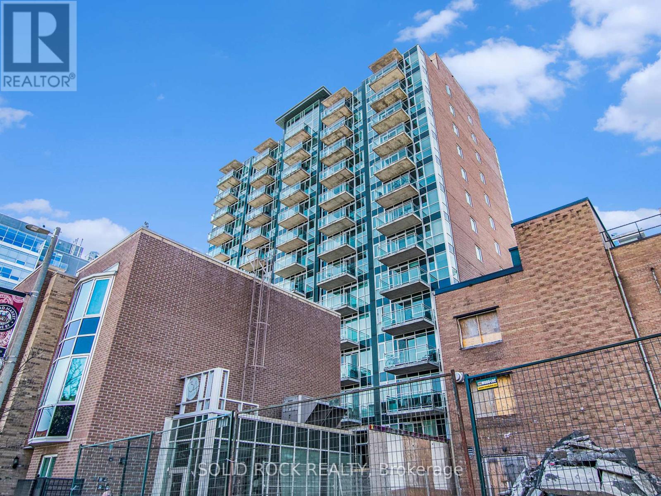We are here to answer any question about a listing and to facilitate viewing a property.
8350 County Road 15 Road
Augusta, Ontario
Exciting investment opportunity in the quaint village of North Augusta! Situated on over 1 acre of land, this property offers 6 fully renovated rental units plus a large garage space, perfect for storage or workshop---a rare find with incredible flexibility. Prime Location: Only a short drive to Brockville, Highway 401, Kemptville, Merrickville, and Ottawa. Renovated Units: Each apartment comes with appliances, outdoor storage, and its own porch (except unit 4). All but one include a propane fireplace (except unit 6) for cozy comfort. Peace of Mind: A separate utility room houses a generator that keeps power running for all 6 units and the garage - no outages to worry about. Modern Upgrades: Two brand-new septic systems and a paved driveway are already completed. Income-turnkey: Live in one unit while rental income helps pay the mortgage. Versatile Garage: A large, heated space ideal for equipment storage or a workshop. Opportunities like this are rare: a turnkey income property with built-in security, comfort, and long-term potential. Rentals all include 2 parking spots, 1 locker, heat and hydro. #1 - $525.00 (bachelor) / #2 - 1950.00 / #3 - 1800.00 / #4 - 1103.16 / #5 - 1600.00 / #6 - 1550.00 / Garage is 2260.00 = 10,788.46 per month = 129,461.52 for the year ---------- Taxes - $8100.00 / Insurance - $7400.00 / Heating - $7348.00 / Electricity - $17,890.00 = 40,738.00 ---------------- NET INCOME is $ 88,723.52 divided by 12 net per month is approx. 7393.00 per month with current rents (id:43934)
120 Upper Lake Lane
South Frontenac, Ontario
Burridge Lake 2 Bedroom Cottage with Bonus Bunkie Craving that lakeside life? This charming and well maintained 2-bedroom, 1-bathroom cottage on beautiful Burridge Lake might just be your ticket to weekend bliss. With an open-concept kitchen, living, and dining area, youll have front-row seats to stunning lake views whether you're flipping pancakes or flopping on the couch.Step out onto the spacious deck for your morning coffee, and wind down in the screened-in porch with the soothing soundtrack of loons at dusk. Its giving peaceful escape with just the right amount of rustic charm vibes.Hosting the whole crew? No problem. The cozy bunkie sleeps six, and theres plenty of parking for friends, in-laws, or whoever shows up with snacks. The sandy shoreline and seasonal dock bring the summer fun, while fall is all about colourful views, crisp air, and fireside chats with a hot drink in hand.Practical perks include lake-drawn water, a septic system, and a handy storage shed for your cottage clutter. Burridge Lake covers 230 acres and is popular for fishing, with common catches including Walleye, Burbot, and Yellow Perch. IAWAH Beach and Meisel Woods Conservation Area are close by for added adventure. You're just 45 minutes from Perth, an hour from Kingston, and 1.5 hours from Ottawa close enough for quick escapes, far enough to leave the city behind. Beat the spring rush and start living that cottage dream this fall. (id:43934)
201 Yellowcress Way
Ottawa, Ontario
Open House Sunday, October 5th, 2-4PM. Welcome to 201 Yellowcress Way - 2017-built Minto end-unit townhome, offering exceptional functionality and low-maintenance living in a sought-after location. This thoughtfully designed home features additional windows for enhanced natural light and a landscaped corner lot with an irrigation system. The main level includes entry off attached garage with depth to allow extra storage space and a versatile den, ideal for a home office or study. Upstairs, the open-concept second level offers a well-planned layout with a modern kitchen, living room, and dining area - all connected seamlessly for everyday living and entertaining. A powder room, in-unit laundry, and a generous balcony off the kitchen add to the convenience. The third level includes three well-sized bedrooms including the primary suite complete with a walk-in closet and a 3-piece ensuite. A rare combination of space, light, and thoughtful upgrades. This freehold townhome is move-in ready and perfectly suited for modern living. (id:43934)
215 Baribeau Street
Ottawa, Ontario
Get in before the neighbourhood takes off! Two out of three units renovated and optimized, and the development across the street will be sure to boost the surrounding environment for a bright future. Enjoy existing cash flow - or future potential to owner occupy with great outdoor spaces to take advantage of on a sizeable corner lot. Important repair and maintenance items recently completed, creating peace of mind in the ownership of a great producing investment triplex. Reach out for additional information and financials. (id:43934)
256 Alfred Street
Ottawa, Ontario
Cashflow and development potential in one clean package! 256 Alfred's double wide lot on R4UA zoning provides that not only is this a great investment in the present, but one that in our city's densification plans lends itself to a great investment in the future as well. With three fully leased units and great tenants, it's a property that delivers the returns you're looking for right away. Upgraded kitchens, bathrooms and large units in such a central convenient location ensure that you'll never find yourself with a vacancy. Reach out for more details. *Buyer to confirm zoning and allowed uses. (id:43934)
5583 Manotick Main Street
Ottawa, Ontario
Located in the heart of Manotick village, this waterfront home is one of a kind offering a unique blend of live, work and play. The property features a walk-out basement with a fully self-contained in-law suite and backs directly onto the scenic Rideau River. The home includes a dedicated side office space, currently functioning as a doctors office. The setup allows for easy conversion back to a family room or customization to suit your own business needs. Enjoy direct river access (owned) with RVCA-approved stairs, perfect for swimming, fishing or boating. The main home boasts numerous features, including an open-concept layout with 2 bedrooms, 2 full bathrooms, and a den.The lower-level in-law suite offers 1 bedroom, 1 bathroom, a private entrance, separate utilities (heat, hydro, hot water tank), and its own washer/dryer making it ideal as an in-law suite or rental unit. Both the main home and the apartment feature bright, inviting solariums. Outside, relax by a backyard campfire or take a short stroll to local amenities including restaurants, LCBO, and grocery stores. This is a rare opportunity to enjoy riverside living with income or business potential all in a vibrant village setting. (id:43934)
3151 Gendron Road
Clarence-Rockland, Ontario
**OPEN HOUSE: Saturday October 4th - 12pm-2pm** Welcome to this beautifully updated stone and wood bungalow, nestled on a spacious and private lot surrounded by evergreens and backing onto a tranquil forest. This unique property offers 2+1 bedrooms, 2 full bathrooms, and a fully finished basement with a separate entrance ideal for an in-law suite or excellent income opportunity. Step inside to find a warm and inviting interior featuring wainscoting in the entryway, hallway, primary bedroom, and basement bathroom. The main floor boasts a bright and open-concept layout with large windows and sliding doors that flood the space with natural light. The living, dining, and kitchen areas flow seamlessly, making it perfect for entertaining. The kitchen features a center island with seating and a solid wood butcher block countertop, along with a new backsplash (2025) and updated appliances including a new dishwasher (2023) and range hood (2023). Enjoy two private outdoor entertaining spaces: a cozy 20'x16' patio off the kitchen and a spacious deck overlooking the beautifully landscaped backyard. The fully fenced yard (cedar and iron facade, 2021) offers privacy and space to relax or play. Downstairs, the finished basement includes a separate living space with its own bedroom, bathroom (renovated in 2022), kitchenette, and entrance. The brand new septic system installed with permit by a reputable company provides peace of mind for years to come. (id:43934)
7 Naismith Crescent
Ottawa, Ontario
*Open House Sunday, October 5th, 2:00-4:00 PM* Welcome to 7 Naismith Crescent A Family Home in the Heart of Kanata. From the moment you arrive, the brick entrance and charming bay window set the tone for this inviting 2-storey detached home. With an attached garage and private driveway for up to three vehicles, parking is simple and convenient. Step inside and you're greeted by a bright, open layout. The living room, anchored by the bay window, is filled with natural light and flows seamlessly into the dining room, an ideal setup for entertaining or everyday family life. Just beside, a cozy breakfast nook connects with the kitchen, offering a perfect spot for casual meals or catching up while cooking. The kitchen itself provides plenty of traditional cabinetry and storage, while opening directly to the family room. Here, a wood-burning fireplace creates a warm, cozy atmosphere that instantly makes you feel at home. From the family room, sliding doors lead out to the backyard , extending your living space outdoors. Upstairs, you'll find three generous bedrooms. The primary suite features wall-to-wall closets and a cheater 4-piece ensuite, while the two additional bedrooms are spacious, bright, and versatile. The partially finished basement adds even more space to enjoy, complete with a large rec room, a bonus room perfect as a home office, and ample storage. Out back, the oversized lot is a true retreat. Relax on the deck, host a summer BBQ, or cool off in the inground pool while still enjoying plenty of yard space. The fully fenced backyard offers both privacy and endless opportunities for family fun. Set in a desirable Kanata location, this home is close to shopping at Walmart, Costco, and Home Depot, with schools, parks, playgrounds, and trails all nearby.7 Naismith Crescent offers the perfect blend of space, comfort, and lifestyle ready for you to make it your own. (id:43934)
2 Baldwin Avenue
Cornwall, Ontario
Welcome to this positive cash-flowing fourplex ideally located within close proximity to schools, St. Lawrence College, and a variety of shopping options, making it a highly desirable rental location.This well-maintained property boasts west-facing windows that were all updated in 2022, allowing for plenty of natural light and improved energy efficiency. Each unit is equipped with brand new gas space heaters, installed in 2022, providing reliable and cost-effective heating for tenants.The four units are currently rented at competitive market rates, with rents as follows: Unit 2 at $1250.50 plus utilities, Unit 4 at $1,375 plus utilities, Unit 6 at $1,300 plus utilities, and Unit 8 at $1,225 plus utilities. These solid rental incomes contribute to a strong and consistent cash flow.With no vacancy and tenants responsible for utilities, this property offers excellent operating efficiency. The net cash flow for this investment is approximately $51,986.65, making it a highly attractive opportunity for investors seeking immediate income and long-term growth potential. 24 Hour Notice required for showings. 48 Hour irrevocable on all offers as per form 244. (id:43934)
204b Hawkins Drive
Killaloe, Ontario
Boasting over 2,000 feet of pristine frontage with three unique bays and panoramic sunset views, this 2.5-acre Golden Lake property is truly one-of-a-kind. Just 15 minutes from the town of Golden Lake, it offers unmatched privacy and natural beauty. The charming home features three bedrooms and an open-concept kitchen flowing into a sunken living room, designed to showcase the majestic lake views.A detached 16 24 heated bunk is ready for your upgrades and personal touches. The property provides spacious areas to gather, and the surroundings are a nature lovers dream: stargazing, wild blueberry patches, abundant birds, and a duck sanctuary. Golden Lake is highly sought-after, offering excellent boating, fishing, and all your favourite water sports, making this waterfront gem a once-in-a-lifetime opportunity. 24 hour irrevocable on all offers. (id:43934)
202 - 134 York Street
Ottawa, Ontario
Nestled in the heart of the Byward Market, this condo offers a rare 2 BEDROOMS + DEN and 2 FULL BATHROOMS! This thoughtfully designed unit boasts an open-concept kitchen complete with stainless steel appliances and ample cabinetry with floor-to-ceiling windows flooding the living space with natural light. The primary bedroom offers a generous double closet and a 3-piece ensuite. The second bathroom includes a murphy bed adding to the functionality of this condo. Additional conveniences include in-unit laundry, underground parking, and a private storage locker. Enjoy the buildings amenities, including a fully equipped gym, a stylish party room with a kitchen, and a landscaped outdoor space with barbecues. Positioned in the heart of downtown, this condo places you just steps away from an array of dining, entertainment, and cultural hotspots. Enjoy everything from trendy restaurants and cafes to galleries, theaters, and public parks. With excellent public transportation links, commuting is a breeze, and the city's best attractions are within easy reach. (id:43934)
714 Tailslide Private
Ottawa, Ontario
FALL SPECIAL: $10,000 DESIGN CENTRE BONUS & SMOOTH CEILINGS Included for a limited time! Executive town radiating curb appeal & exquisite design, on an extra deep lot. Their high-end, standard features set them apart. Exterior: Genuine wood siding on front exterior w/ metal roof accent, wood inspired garage door, arched entryway, 10' x 8' deck off rear + eavesthroughing! Inside: Finished recroom incl. in price along w/ 9' ceilings & high-end textured vinyl floors on main, designer kitchen w/ huge centre island, extended height cabinetry, backsplash & quartz counters, pot lights & soft-close cabinetry throughout! The 2nd floor laundry adds convenience, while the large primary walk-in closet delights. Rare community amenities incl. walking trails, 1st class community center w/ sport courts (pickleball & basketball), playground, covered picnic area & washrooms! Lower property taxes & water bills make this locale even more appealing. Experience community, comfort & rural charm mere minutes from the quaint village of Carp & HWY for easy access to Ottawa's urban areas. Whether for yourself or as an investment, Sheldon Creek Homes in Diamondview Estates offers a truly exceptional opportunity! Don't miss out - Sheldon Creek Homes, the newest addition to Diamondview Estates! With 20 years of residential experience in Orangeville, ON, their presence in Carp marks an exciting new chapter of modern living in rural Ottawa. Sales Centre @ Carp Airport Terminal by appointment - on Thomas Argue Rd, off March Rd. WOW - AMAZING VALUE! Act Now! (id:43934)

