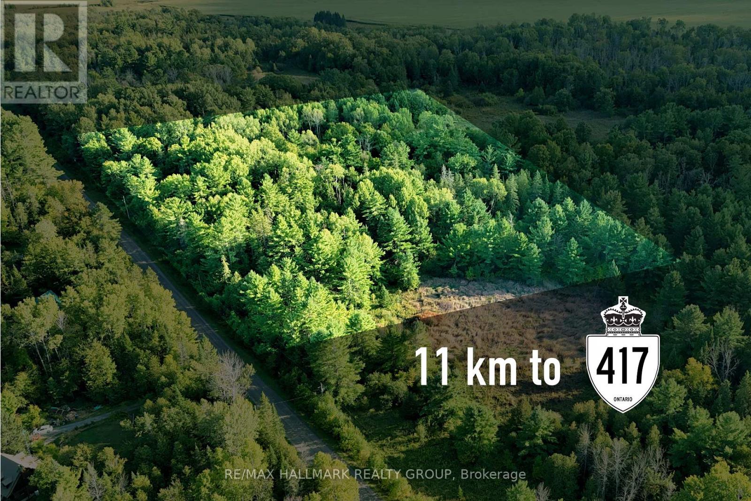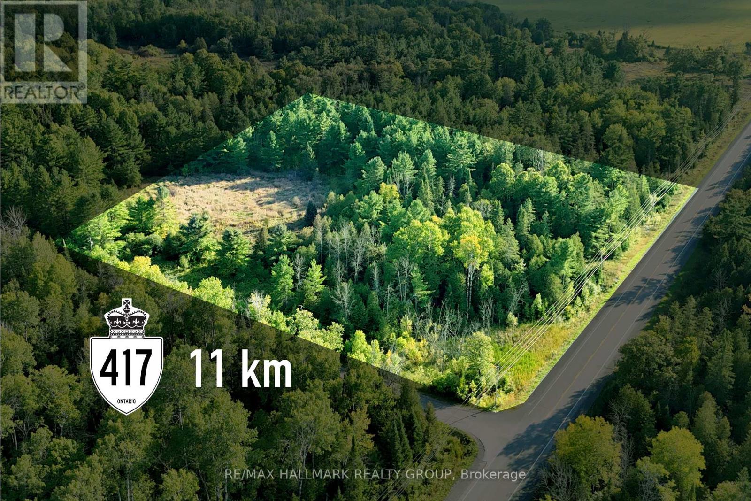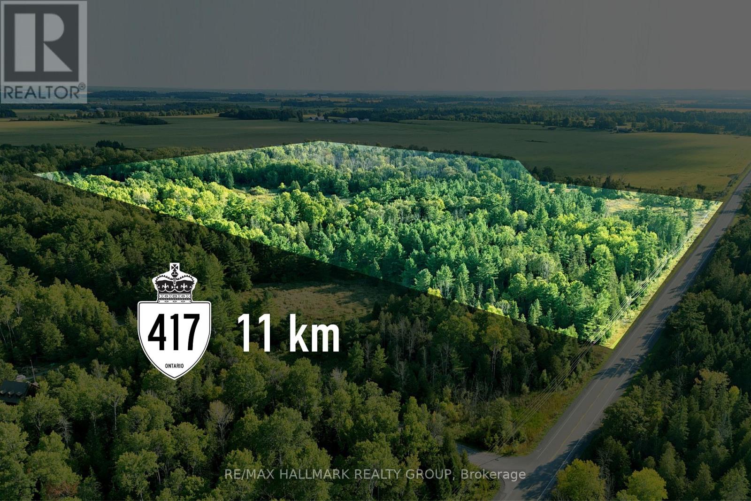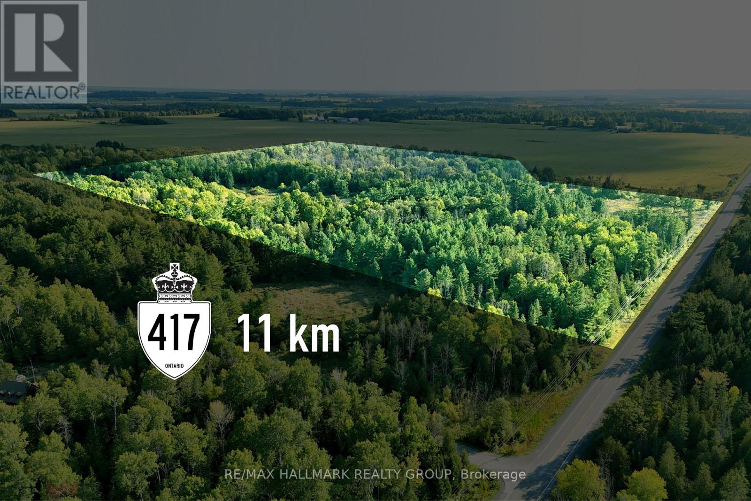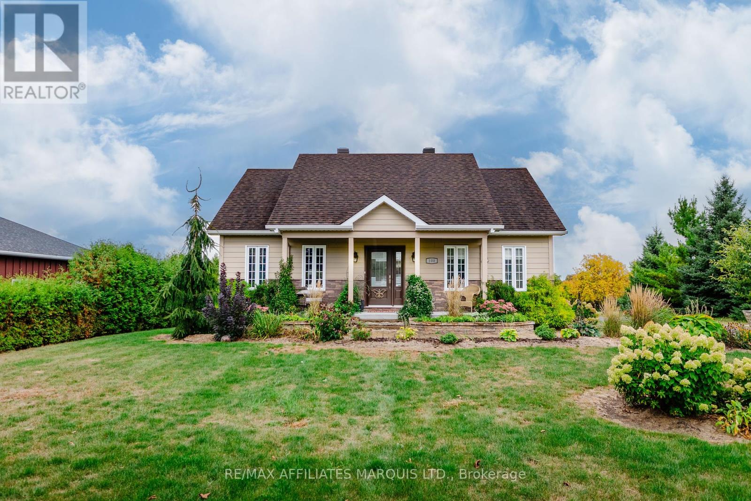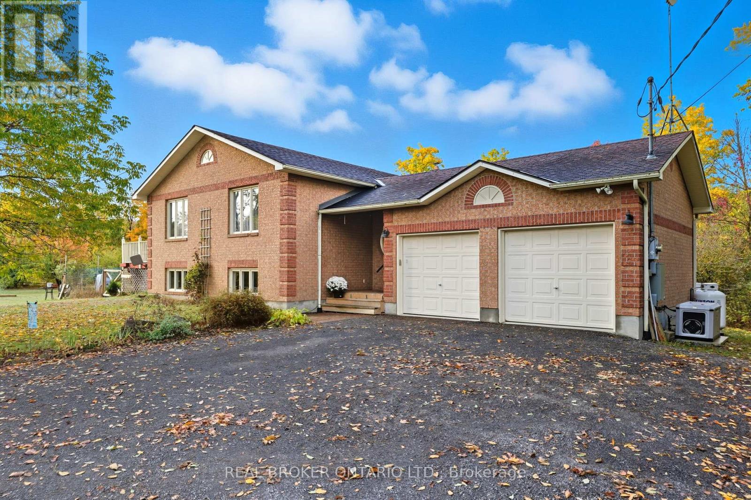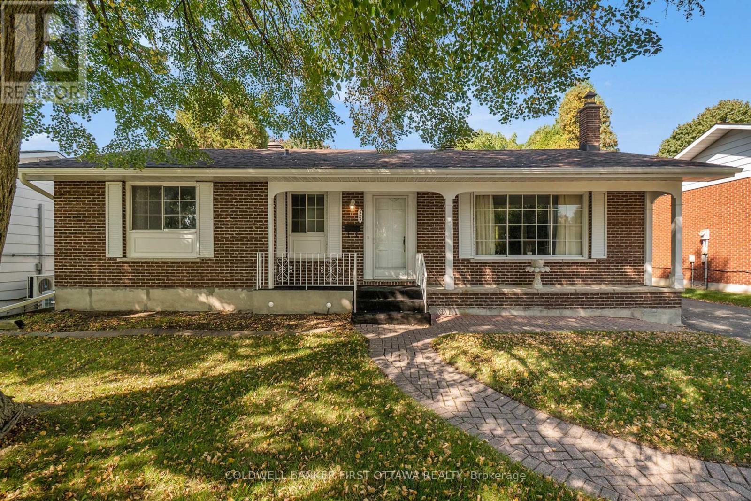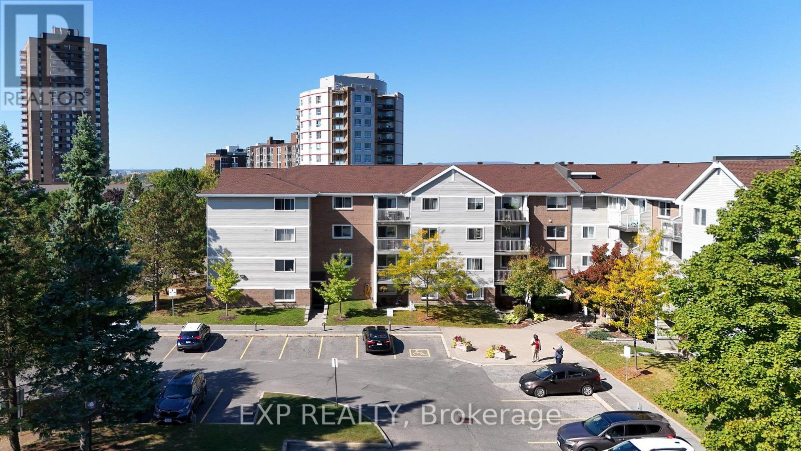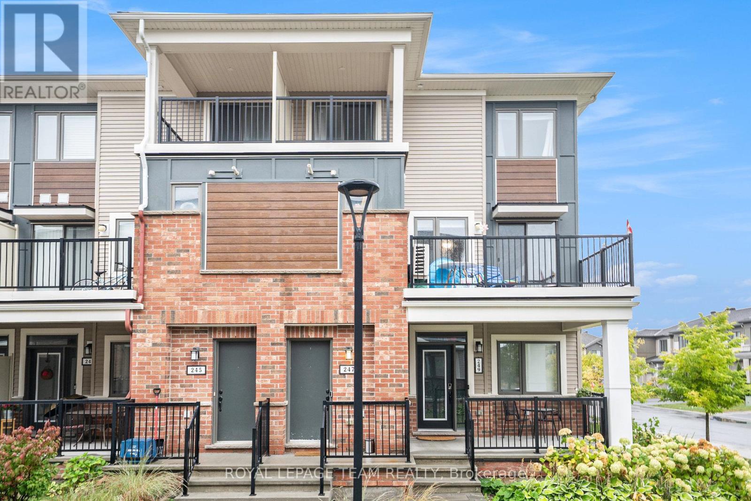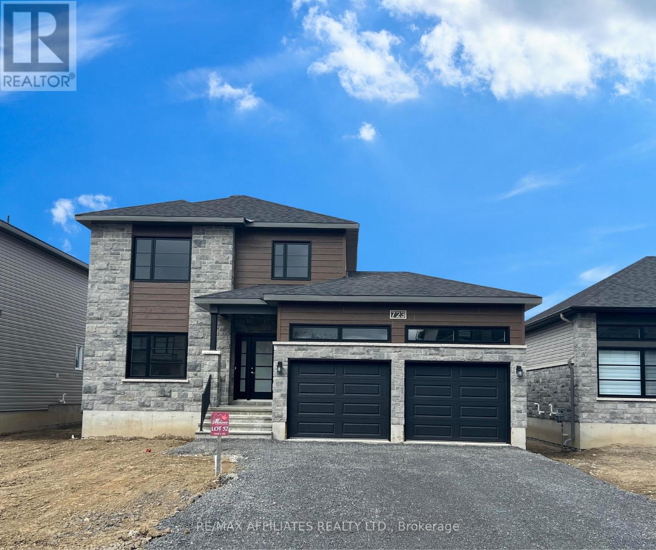We are here to answer any question about a listing and to facilitate viewing a property.
109 Country Club Drive
Ottawa, Ontario
Opportunity awaits...this beautifully expanded 5-bedroom, 4.5-bath family home in sought-after Hunt Club Woods awaiting your style. Set on a rare large reverse pie-shaped lot, this custom Campeau Stratford model offers a spacious layout with an upgraded kitchen, sun filled living areas, a luxurious primary suite, and a fully finished basement. Thoughtful renovations throughout including a custom curved staircase from the family room to the rec room, three updated bathrooms and creative lofted bedrooms, blend comfort, style, and function. Mature landscaping, private patios, and a south facing side garden offer a zen-like feel in the city, and an enlarged garage complete this one-of-akind property in a family-friendly neighborhood. After over 40 years of cherished memories, the original owners are ready to pass this home onto the next family it's the perfect canvas for you to personalize and make your own in a million dollar + neighbourhood! (id:43934)
0 (B) Homesteaders Road
Ottawa, Ontario
Located on Homesteaders Rd, this 5-acre flat and wooded lot offers a rare opportunity to create a private, custom home in a quiet rural setting just 15 minutes to Arnprior and 30 minutes to Kanata. The natural landscape provides both privacy and flexibility for site planning, with mature trees and mostly flat terrain ideal for a future build. Enjoy nearby access to the Ottawa River, Fitzroy Provincial Park, local trails, and community amenities all just 5 minutes away while still staying connected to urban conveniences. Whether you're looking to build a year-round residence or a quiet country home, this property offers the space, setting, and location to bring your plans to life. Brochure link can be found under Property Summary. (id:43934)
0 (A) Homesteaders Road
Ottawa, Ontario
Located on Homesteaders Rd, this 5-acre flat and wooded lot offers a rare opportunity to create a private, custom home in a quiet rural setting just 15 minutes to Arnprior and 30 minutes to Kanata. The natural landscape provides both privacy and flexibility for site planning, with mature trees and mostly flat terrain ideal for a future build. Enjoy nearby access to the Ottawa River, Fitzroy Provincial Park, local trails, and community amenities all just 5 minutes away while still staying connected to urban conveniences. Whether you're looking to build a year-round residence or a quiet country home, this property offers the space, setting, and location to bring your plans to life. Brochure link can be found under Property Summary. (id:43934)
00 Galetta Side Road
Ottawa, Ontario
Welcome to 00 Galetta Side Road! This prime 60-acre vacant parcel, zoned RU, offers a world of possibilities and represents an excellent long-term investment opportunity. Picture yourself building your dream home on this mostly flat terrain with partial clearing, providing privacy and easy access to Fitzroy Harbour's amenities, and a short commute to Arnprior and Kanata. Or, envision the potential for various ventures, drawing inspiration from nearby comparable properties. From charming equestrian facilities that have become local landmarks, to thriving diversified on-farm enterprises that have redefined the area's agricultural landscape. Seize this incredible opportunity to shape your vision and unlock the full potential of this exceptional property for both residential aspirations and exciting ventures! (Seller is open to a VTB pending terms). Brochure link can be found under Property Summary. (id:43934)
00 Galetta Side Road
Ottawa, Ontario
Welcome to 00 Galetta Side Road! This prime 60-acre vacant parcel, zoned RU, offers a world of possibilities and represents an excellent long-term investment opportunity. Picture yourself building your dream home on this mostly flat terrain with partial clearing, providing privacy and easy access to Fitzroy Harbour's amenities, and a short commute to Arnprior and Kanata. Or, envision the potential for various ventures, drawing inspiration from nearby comparable properties. From charming equestrian facilities that have become local landmarks, to thriving diversified on-farm enterprises that have redefined the area's agricultural landscape. Seize this incredible opportunity to shape your vision and unlock the full potential of this exceptional property for both residential aspirations and exciting ventures! (Seller is open to a VTB pending terms). Brochure link can be found under Property Summary. (id:43934)
100 Front Street E
North Glengarry, Ontario
Welcome to a home that truly has it all! From the convenient location on the edge of Alexandria, to a well built 2018 home with a generac, and a large 32' x 52' insulated and heated workshop, this property checks all the boxes. This 2+2 bedroom, 2.5 bathroom home is situated on a 1.4 acre lot and has been stunningly maintained inside and out. The exterior of this home features wonderful curb appeal with beautiful interlock stone in the front and back as well as landscaping details throughout while the fully paved driveway leads all the way to the large workshop in the rear yard. Inside the home you'll find an open concept kitchen / living / dining room area that is perfect for daily living or entertaining. The primary bedroom hosts a 3-piece en-suite as well as direct access to the rear patio area. The basement, accessed separately through the attached garage, features a very spacious recreation / living area as well as 2 additional bedrooms, a powder room, and a generous utility / storage area. This is a move in ready home that has everything you could want! Don't miss this unique opportunity, book your showing today! As per form 244, 24h irrevocable on all offers. (id:43934)
325 Belmont Street
Cornwall, Ontario
Perfect Starter Home Move-In Ready & Ideally Located! Welcome to this charming 2 bedroom 1 Bath well-maintained home, perfect for first-time buyers looking to get into the market! Immaculately clean and full of natural light, this inviting property offers cozy comfort with thoughtful touches throughout. Enjoy the convenience of being just minutes from grocery stores, local amenities, and the nearby college an ideal location for students, young professionals, or anyone seeking an easy, connected lifestyle. Cute as a button and lovingly cared for, this home is the perfect place to start your next chapter. Don't miss your opportunity to own this affordable gem!Brokerage Remarks ** This is a linked property.** (id:43934)
18 Smith Road
North Grenville, Ontario
This 3+1 bedroom, 2 bath beauty comes with all the right vibes: a sun-soaked main living space that feels like a big warm hug, and a cozy family room complete with a wood stove that practically begs for hot chocolate season. Step outside (literally) and dont be fooled by the patio door that currently leads to well, air. As we speak, a brand-new deck is being built, your soon-to-be outdoor retreat for morning coffees, afternoon lounging, and evenings soaking up the last rays of sun. The private yard also comes with a spacious barn/outbuilding, perfect for storage, hobbies, or finally starting that side hustle youve been talking about. With three bedrooms on the main level and a bonus bedroom (or office/gym/secret hideout) downstairs, theres space for everyone, and then some.Whether youre craving room to grow, a spot to tinker, or just a little peace and quiet thats still close to everyday conveniences, 18 Smith Road is more than a house, its the lifestyle upgrade youve been waiting for. (id:43934)
521 Ridgewood Drive
Cornwall, Ontario
Presenting 521 Ridgewood Drive, steps to the Cornwall Community Hospital. A well appointed all brick bungalow with a large bright living room, dining room with bay window, kitchen with breakfast bar, oak cupboards and an exit to the backyard terrace. Two bedrooms, bathroom and laundry room which could be converted into a third bedroom are on the main level. In the basement, you will enjoy the substantial yet cozy family room with gas fireplace, the workshop ,office, a three piece bathroom and plenty of closets for storage. You will appreciate the 4 car parking space and extra large backyard with mature trees and drilled well with disconnected submersible pump-status unknown. 2025 Upgrades are: roof, hot water tank, water meter and the furnace servicing. The furniture is also for sale if interested. Chair lift available but not installed. Allow 24 hour irrevocable on all offers. Dishwasher is included as is condition-not operating. Park in Driveway and not on Ridgewood as is it a NO PARKING Zone. This property is an Estate Sale; is sold as is where is. We are looking forward to your visit. (id:43934)
317 - 270 Brittany Drive
Ottawa, Ontario
Welcome to 270 Brittany Drive, Unit 317 a 2-bedroom, 1-bath condo offering unbeatable value in a central location. This functional unit features in-suite laundry, an open-concept living/dining area filled with natural light, and a private balcony. Enjoy low condo fees with access to fantastic amenities including an outdoor pool, tennis and racquetball courts, and a private pond with walking path and greenspace. Conveniently located near shopping, transit, Montfort Hospital and minutes to downtown. Perfect for first-time buyers, downsizers or investors looking for a well-managed community with lifestyle and convenience. Parking is available to rent through condo. (id:43934)
247 Zenith Private
Ottawa, Ontario
Available December 1st This bright and spacious end-unit stacked townhome offers approximately 1,335 sqft of thoughtfully designed living space. The open-concept main level is filled with natural light from large windows and features a modern kitchen with a pantry and stainless steel appliances. Just off the living room, step out to a large private deck perfect for relaxing or entertaining.Upstairs, youll find three well-sized bedrooms, including a primary suite with its own covered balcony, ideal for morning coffee or evening unwinding. Convenient second-floor laundry, central air, and plenty of usable space make this home as functional as it is comfortable.One parking space included (maximum no additional parking available). Tenant pays all utilities. (id:43934)
1060 Chablis Crescent
Russell, Ontario
To be built new 2025 single family home, beautiful 4 bedroom Vienna II model features a double car garage, main floor laundry, sunken front entrance complimented with ceramic tile, a huge open-concept kitchen with an oversize center island and walk-in pantry! Spacious family room with a beautiful gas fireplace, front study with French doors and a full closet! 4 bedrooms including a master bedroom with cathedral ceilings, huge walk in closet, with a roman tub and separate shower. Possibility of having the basement completed for an extra cost. *Please note that the pictures are from the same Model but from a different home with some added upgrades and may not all be relative to what is included*. (id:43934)


