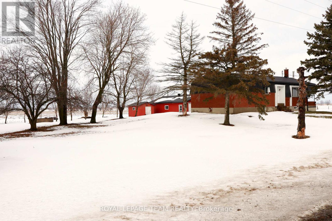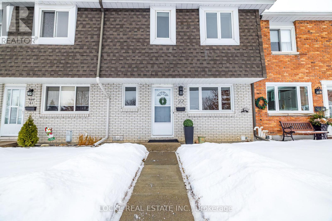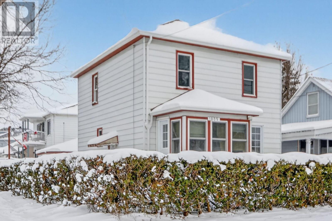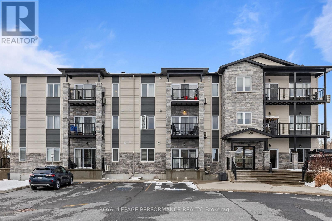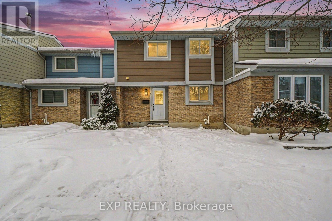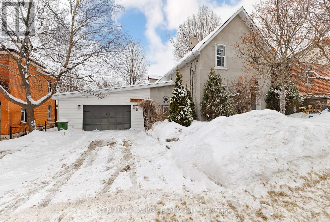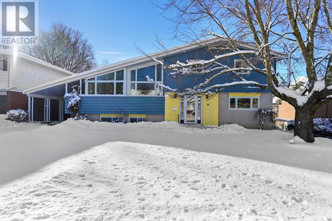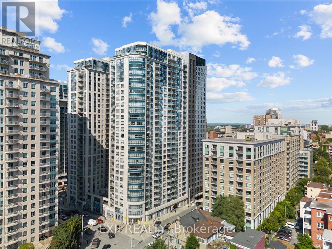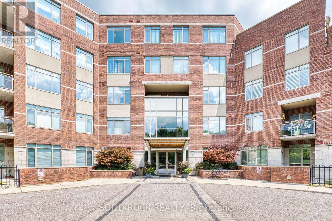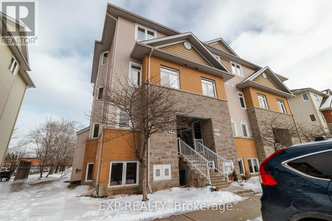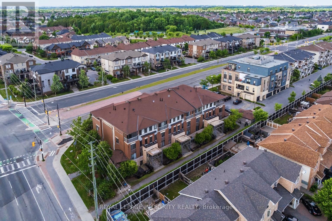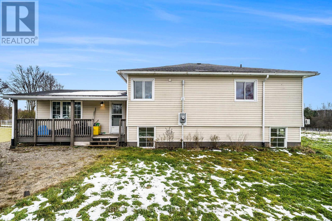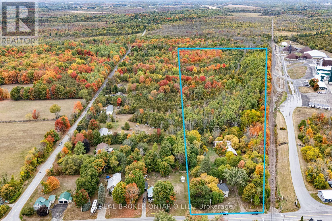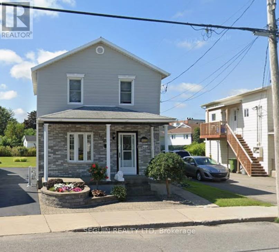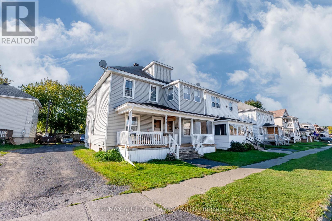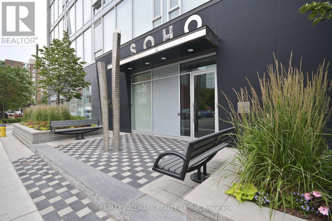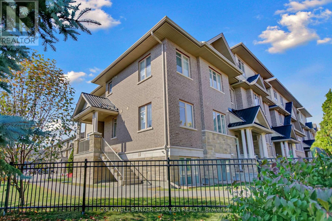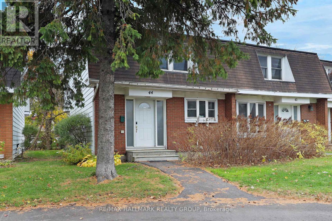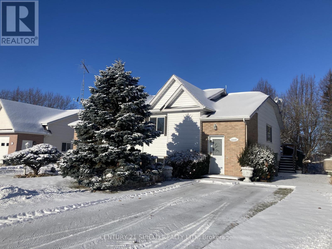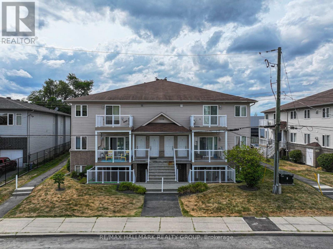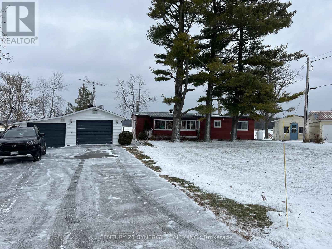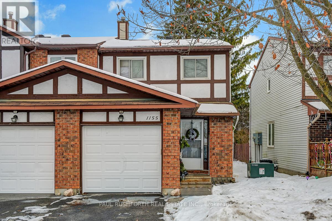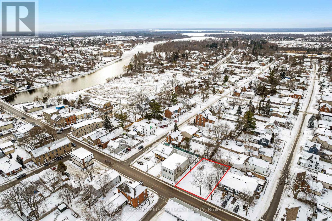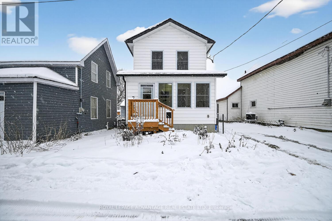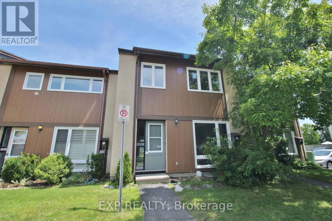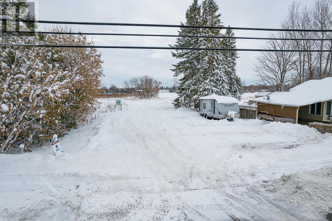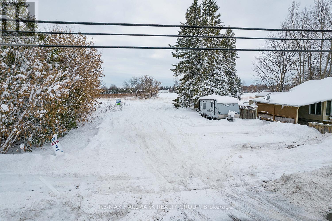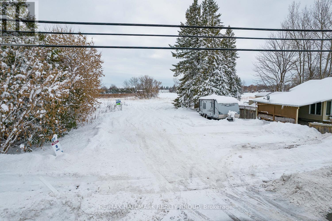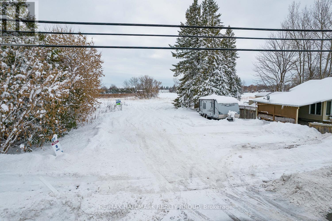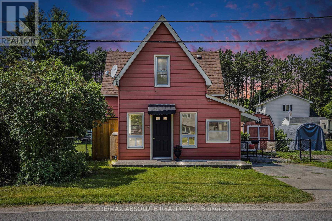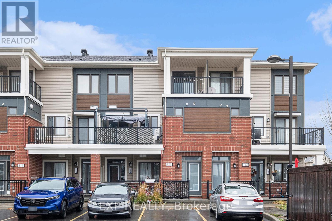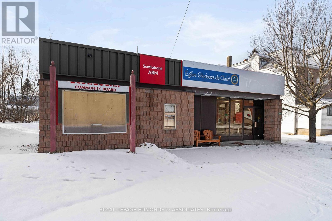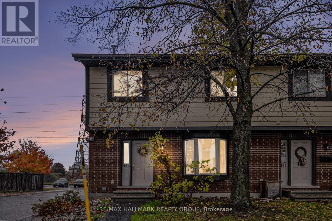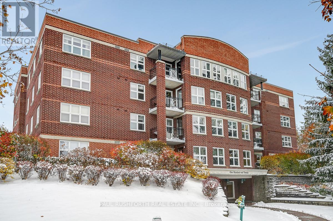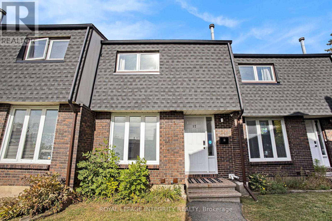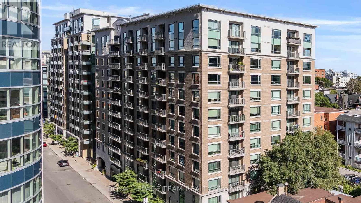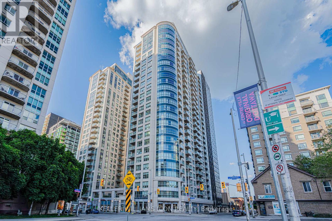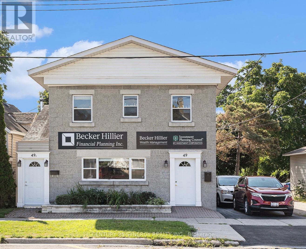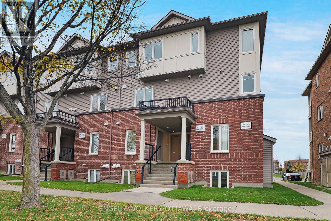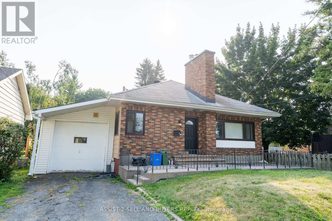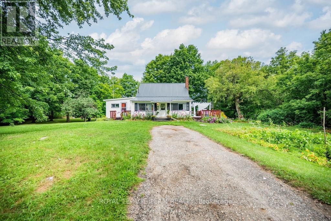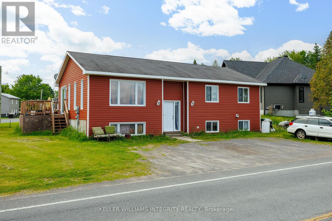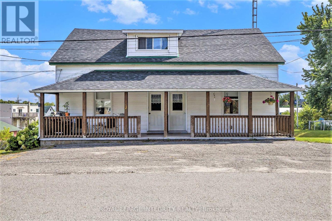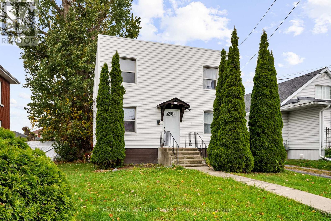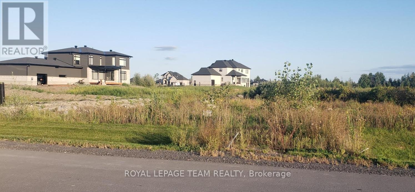We are here to answer any question about a listing and to facilitate viewing a property.
12121 Liscumb Road
North Dundas, Ontario
Realize the potential in this all brick 3 bedroom bungalow with an EXTRA large shop! With views across the fields to Winchester, this home sits on an almost 1 acre lot only 5 minutes from town. The home offers a metal roof, primary bedroom with 2piece ensuite and a cozy woodstove in the basement. There is also a side covered porch which allows you to enjoy your morning coffee while watching the sunrise. The lower level offers a family room and plenty of extra storage. DID YOU SEE THE SHOP? It has two 10ft doors, is insulated, heated with a furnace and a woodstove, and plenty of room for all your needs. With mature trees on the property, this home in the country has a lot to offer. The location is excellent - only 1km to County rd 31 (Bank st South), 5 minutes to Winchester or 30 minutes to Ottawa. Very central to the 401 or Cornwall as well. The interior of the home requires some updating, which gives you the opportunity to finish to your taste. Home is being sold in as-is condition. Call today to book your own private viewing. (id:43934)
22 - 550 Straby Avenue
Ottawa, Ontario
Open House this Sunday January 18th from 2 to 4 pm. Lovingly maintained and updated, "move-in-ready" townhome in beautiful Straby Estates, nestled in a neighbourhood consisting primarily of single detached homes and bungalows. This home is a GEM! Beautiful natural setting offering great privacy and loads of natural light streaming through large windows. Updated kitchen featuring QUARTZ counters with neutral tiled backsplash and brand new (never used) STAINLESS APPLIANCES (2025). Fully PAINTED (2025) in a neutral tone top to bottom. Neutral flooring throughout with ceramic tile in Entry/Foyer and Kitchen, complimented by neutral mix of hardwood and laminate eleswhere. Lighting updated throughout (2025), UPDATED BATHROOMS (2025). QUALITY LAMINATE flooring in lower level (2025), QUALITY CARPET and underpad on both staircases (2025). Rental Hot Water Tank (2025). Central Air Conditioner (2024). Main level features a nice foyer and powder room, eat-in kitchen and a lovely large living room and dining room with elegant cove moulding overlooking your own private, fenced, low maintenance fully interlocked backyard with no rear neighbours (new powder room fixtures 2025, new fence 2023, updated interlock patio 2024). Three good sized bedrooms and a large bathroom with soaker tub grace the second level. Nicely finished family room and laundry room with storage on lower level. The list goes on and on. Straby Estates boasts professionally maintained perennial gardens, mature trees and a lovely courtyard where friends can gather. Pride of ownership is evident in unit 22, (loved by one owner for 40 years) as well as throughout the whole development. Well run condo. Close to 417, downtown via Vanier Pakway, St. Laurent Shopping Centre, public transit, LRT, Donald street bike corridor, CSIS, Trainyards and more. A perfect opportunity for downsizers, investors or first time home buyers. (id:43934)
1009 Third Street E
Cornwall, Ontario
Welcome to this charming 3-bedroom, 1.5-bath, two-storey home on a prime corner lot located in a desirable central neighbourhood. Conveniently situated close to schools, the hospital, shopping, and offering easy access to Highway 401, this property is ideal for families and commuters alike. The main level features a fantastic layout, highlighted by a newly renovated kitchen and dining area with a newer patio door leading to the backyard deck area perfect for entertaining. The bright and inviting living room boasts a large picture window that fills the space with natural light. Upstairs, you'll find a spacious primary bedroom, two additional well-sized bedrooms, and a newly renovated main bathroom. The lower level offers added living space with a family room, bar area, laundry, and utility room-ideal for relaxing or hosting guests. A detached garage/workshop, providing plenty of extra storage and space for hobbies or projects with parking for 4 vehicles. Don't miss the opportunity to check out this charming family home. (id:43934)
308 - 48 Des Benevoles Street
The Nation, Ontario
Welcome to Unit 308 - the 2nd largest layout in the building, and perfectly positioned on the top floor for added privacy and quiet living. This beautifully upgraded 2-bedroom, 1-bathroom condo offers bright open-concept living with in-suite laundry, radiant flooring, and quartz finishes throughout. The modern kitchen features an upgraded glass-tile backsplash, premium tile flooring, and pot lights that enhance the space. Enjoy your own private balcony, ideal for morning coffee or evening relaxation. This unit also includes underground parking and a secure storage locker for added convenience. Set in a quiet, well-maintained building, residents enjoy a full suite of amenities including elevators, an exercise room, a party room with kitchenette, and an outdoor BBQ & gazebo area. Condo fees conveniently include heat, water/sewer, and building insurance-offering low-maintenance, stress-free living. Located on a peaceful cul-de-sac just steps from a park and splash pad, tennis court, and baseball diamond, this home is ideal for first-time buyers, downsizers, or those seeking easy retirement living. Available for immediate closing. (id:43934)
61 - 2336 Orient Park Drive
Ottawa, Ontario
Wonderful 4-Bedroom, 1.5-Bath Updated Condo in a Quiet, Family-Friendly Community. Fully Updated in 2021 and Freshly Painted, this Bright and Well-Cared-For Home is Truly Move-in Ready and has been Lovingly Maintained. Luxury Vinyl Plank Flooring featured throughout, making the home Completely Carpet-Free and Easy to Care for. A Welcoming Foyer leads into a Comfortable Living Room filled with Natural Light offering a Great Space to Relax or Gather with Friends. The Dining Area flows Naturally into the Kitchen, Creating a Practical and Inviting Layout for Everyday Living. The Kitchen offers Clean White Cabinetry, a Tile Backsplash, Stainless Steel Appliances, and Plenty of Counter and Storage Space. A Large Window overlooking the Front Yard brings in even More Light. Upstairs, you'll find a Spacious Primary Bedroom along with Three Additional Good-Sized Bedrooms and a convenient Linen Closet. The Updated 4-piece Bathroom includes a Double Vanity and a Tiled Tub/Shower with Built-in Niches for Storage. The Finished Lower Level is ideal for a Family Room, Home Office, Playroom, or Rec Room. Outside, enjoy a Fully Fenced Yard that offers Privacy and Space to Relax or Entertain. Located in a Highly Desirable, Family Friendly Community Close to Many Parks, Schools, Shopping, Transit & Amenities & The Abundant Green Space the Area is Known for. Don't Miss This Gem! Schedule Your Showing Today! (id:43934)
231 Hunter Street
Pembroke, Ontario
Excellent investment opportunity in the heart of Pembroke with built-in rental income. This well-maintained two-storey property offers a versatile layout with a main two-bedroom, one-bath residence plus a self-contained, tenanted one-bedroom, one-bath unit with a separate entrance - ideal for investors or owner-occupants looking to offset mortgage costs. The main unit features a bright, open-concept living space with an eat-in kitchen, character accents, and direct access to a fenced, private courtyard and backyard oasis. The upper level includes two generous bedrooms and a four-piece bathroom. The lower level offers ample storage, and a large shared laundry area with a three-piece bathroom. The secondary unit is currently rented, providing immediate cash flow. Additional highlights include an attached double-car garage offering excellent utility and storage potential. Centrally located close to amenities, schools, shopping, and transit. A solid opportunity to add to your portfolio or step into homeownership with income support. All written signed offers must include a 24 hour irrevocable. (id:43934)
14 Davison Avenue
Brockville, Ontario
When you step into 14 Davison, you will immediately feel the creative possibilities begin to unfold. This mid-century, 4-level split design offers an impressive 2,607 sq. ft. of finished living space (as per MPAC)ideal for a growing family or even a multi-generational household. With the renewed popularity of split-level homes thanks to open-concept design trends, this property presents the perfect opportunity to bring your vision to life.The spacious and welcoming foyer opens to soaring vaulted ceilings and airy, open spaces. A generous living room, anchored by a natural gas fireplace, is perfect for cozy evenings. The large eat-in kitchen provides extensive cabinetry and flows seamlessly into a back mudroom. To the left, an additional living space ideal for a home office, and features patio doors leading to what could be your future backyard oasis.Upstairs, the primary suite offers large closets and a private ensuite, complemented by two additional bedrooms and a charming retro 4-piece bathroom. The lower level provides even more living space with a family room warmed by another gas fireplace, a laundry area, a convenient bathroom, and access to an expansive crawl space with remarkable storage capacity. Set on a 69.58 x 120 lot, the property offers plenty of outdoor potential. The in-ground pool requires a new liner and updated mechanicals, but could be beautifully restored into a private summer retreat. Located in Brockville's popular east-end residential community, you are just minutes from the majestic St. Lawrence River, the downtown core, and all amenities. With quick access to Hwy 401, commuting has never been easier.This is your chance to re-imagine a spacious mid-century home into something truly special ...full of character, comfort, and endless possibility. (id:43934)
2009 - 195 Besserer Street
Ottawa, Ontario
Welcome to urban living at its finest in this bright and modern 2 bedroom, 1 bathroom condo located in the vibrant heart of the City. Steps to the Byward Market, Parliament and Rideau Canal! Designed for comfort and style, this airy unit is filled with natural light thanks to an abundance of large windows throughout. Step into a spacious open-concept living area featuring hardwood flooring and walk out to a private balcony where you can enjoy stunning views of the city skyline perfect for morning coffee or evening unwinding. The sleek galley-style kitchen is a chefs dream, boasting stainless steel appliances, modern cabinetry extended to the ceiling, stone countertops, and a gorgeous tile backsplash that adds the perfect finishing touch. Both bedrooms are generously sized and share a beautifully appointed full bathroom. For added convenience, enjoy the practicality of in-suite laundry. Residents of this well-managed building enjoy resort-style amenities including a 24/7 concierge, fitness center, indoor pool, sauna, private movie theater, expansive sundeck, party room, reception lounge, and a barbecue area ideal for entertaining. Whether you're a young professional, downsizer, or savvy investor, this unit offers the perfect blend of lifestyle and location with everything you need right at your doorstep. (id:43934)
103 - 400 Romeo Street N
Stratford, Ontario
Carefree condo living in beautiful Stratford!Welcome to this well-maintained main floor 2 bedroom, 2 bathroom condo in the sought-after Stratford Terraces. No stairs, no elevatorjust step inside and enjoy the convenience of ground-level living. The bright, open layout features a functional kitchen, in-unit laundry, and a spacious living/dining area with a patio door leading to your own private terrace and garden spaceperfect for morning coffee or evening relaxation.This unit includes one exclusive underground parking space and a separate storage locker for your seasonal items. The building offers great amenities, including a party room and lounge for entertaining guests. Located in desirable northwest Stratford, youre close to parks, the river, and everyday conveniences.Whether youre downsizing, investing, or buying your first home, this condo offers comfort, security, and a low-maintenance lifestyle. (id:43934)
247 Fir Lane
North Grenville, Ontario
Welcome home to this beautifully updated condo in Kemptville Meadows, offering modern comfort, exceptional convenience, and two dedicated parking spaces. This bright 2-bedroom, 3-bathroom residence is ideally situated directly across from Kemptville Hospital, close to schools, shopping, and just minutes from Highway 416-making it a perfect choice for commuters and professionals alike. Step inside to a welcoming open-concept layout featuring new flooring, quartz countertops, and stainless steel appliances including a stove and fridge. High ceilings and oversized windows fill both levels with natural light, creating an airy and inviting atmosphere that is rarely found, even on the lower level. The thoughtfully designed floor plan offers a main-level powder room, a full bathroom, and a private primary ensuite, providing comfort, functionality, and privacy. The upper level features well-proportioned bedrooms, front-loading laundry conveniently located nearby, and ample storage space ready for your personal touches. Additional highlights include a natural gas forced-air furnace, an owned hot water tank (not rented), and the added convenience of two parking spots-a valuable feature in this sought-after community. Move-in ready and located in a prime area, this exceptional home is ideal for first-time buyers, downsizers, or investors seeking quality, comfort, and location. (id:43934)
1503 - 20 Daly Avenue
Ottawa, Ontario
Welcome to Suite 1503 at ArtHaus, 20 Daly Avenue, in the heart of Sandy Hill. This approximately 656-square-foot condo (per MPAC) with parking is a serene sanctuary perched above Le Germain Hotel. Situated on the quiet Arts Court side of the building. Facing west, this suite offers an unparalleled blend of comfort & elegance. Step into a modern space thoughtfully designed for both functionality & style. The contemporary living area offers panoramic views of the core. The spacious bedroom provides a delightful view of Parliament Hill a rare & stunning feature to wake up to. The kitchen & bathroom are outfitted w contemporary finishes, ensuring both style & ease of living. Engineered hardwood throughout & meticulous attention to detail, this suite is the epitome of urban luxury. Residents enjoy the exceptional maintenance of this low-density building, including the unique perk of having your door cleaned weekly. Elevators are rarely shared, adding to the sense of exclusivity & privacy. ArtHaus is a testament to modern architectural design, seamlessly integrating residential, cultural, & lifestyle. Residents have access to the Firestone Lounge, a sophisticated party room, & a fully equipped gym both conveniently located on the same floor as Suite 1503, yet thoughtfully positioned for maximum tranquility. On the ground floor, a delightful coffee shop, & direct indoor access to the Ottawa Art Gallery. These features make ArtHaus not just a residence but a cultural hub. ArtHaus offers unparalleled convenience. uOttawa is mere steps away, making it ideal for students, faculty, & staff. The Rideau Centre & vibrant Lower Town are right at your doorstep, offering shopping, dining, & entertainment options. For commuters, access to the 417 & King Edward Avenue ensures seamless travel east, west, or north. A modern development nearby will only enhance the already breathtaking panorama that unfolds before you. (id:43934)
D - 780 Chapman Mills Drive
Ottawa, Ontario
Welcome to 780 D Chapman Mills Drive, where style, light, and location come together. This upgraded 2-bedroom plus large den upper corner unit isn't just another Barrhaven condo - it's brighter, larger, and more private than most. The southwest-facing orientation floods the entire home with sunlight from morning to evening, giving every space a warm, open feel. Inside, everything feels fresh and elevated. Enjoy brand-new luxury vinyl flooring throughout, fresh paint (2025), and a completely updated kitchen with new countertops, never-used stainless steel stove and dishwasher, new hood fan, and abundant cabinetry.The open-concept main level offers generous living and dining space with room to spare for a reading nook or lounge area. Upstairs, you'll find two full-size bedrooms, a spacious den perfect for an office or studio, and a 4-piece bathroom plus linen storage. The primary bedroom features a walk-in closet and direct access to a private balcony - perfect for enjoying sunset views in peace. What really sets this home apart is convenience and comfort: in-unit laundry, a main floor powder room, and heated underground parking located steps from your door - arguably the most convenient parking spot in the entire complex. Located in a quiet corner for maximum privacy, yet just a short walk to Chapman Mills Marketplace, grocery stores, parks, and top-rated schools (St. Joseph, Pierre-de-Blois, and more). Everything you need from Costco to restaurants to transit is within minutes. Whether you're buying your first home or looking for a smart investment, this one truly checks all the boxes: bright, upgraded, private, and perfectly located. For more details or to schedule a showing, contact Veronika at veronika@royallepage.ca. (id:43934)
385 Wood Road
Montague, Ontario
Welcome to 385 Wood Road, a charming and affordable 3-bed + den side split set on a peaceful 1-acre lot just minutes from the conveniences of Smiths Falls. This welcoming home offers incredible value with plenty of room to customize, update, and make it your own. The ground level features a cozy living room with warm character-perfect for unwinding after a long day. Up a few steps, enjoy a bright U-shaped eat-in kitchen, a dedicated dining room with space for entertaining, and three comfortable bedrooms.The lower level adds fantastic flexibility with a partially finished rec room, abundant storage, and a separate den/office ideal for a home workspace, gym, or playroom. Sitting on a private, tree-lined acre with room to grow, garden, and play, this property delivers country tranquillity with quick access to town amenities. A wonderful opportunity for anyone looking for space, value, and the freedom to personalize a home to their own taste. (id:43934)
2099 County 20 Road
North Grenville, Ontario
At first glance, this property might look like it survived a small war (dont worry, no tanks were involved), but hidden behind the chaos is a square, straight and true 4-bedroom home sitting on a 10" poured concrete foundation, just waiting for someone bold enough to finish the story. Set on 24 acres of Eastern Ontario maple forest within the hamlet boundary of Oxford Station. Perfect location with small town vibes and less than 10 mins to Kemptville's amenities.This property comes with a gutted home (think blank canvas, not teardown), a two-car garage, a barn, a brand-new well, and 200-amp service, basically all the good bones HGTV hosts get excited about. The options are endless: restore the existing home (granny suite optional), add an affordable housing unit and become the community hero, tear it down and go bigger with a 4-, 5-, or 6-plex, or even subdivide the land thanks to that hamlet boundary if you've got the patience for approvals :) Yes, it looks rough, but opportunity rarely shows up in a tuxedo, it usually wears work boots, and this place is ready for someone with vision (and maybe a tool belt) to jump on it before its gone. (id:43934)
1172 Main Street E
Hawkesbury, Ontario
COME & DISCOVER 1172 MAIN ST. E. HAWKESBURY! Impeccably well maintained 2 Storey home situated on an oversized lot (8,191 sq. ft) awaits a family to enjoy all the extras this home will give you. Consisting of a spacious living room with gleaming hardwood flooring, 3 bedrooms, main floor laundry room with 2 piece bath, functional kitchen, 1374 sq. ft of living space, recent upgrades, economical forced air natural gas heating and gas hot water tank, plenty of paved parking space, beautiful front interlock landscaping. (id:43934)
753 First Street E
Cornwall, Ontario
This fully occupied triplex is conveniently located close to schools, amenities, and public transit an excellent addition to any investment portfolio or a great option for an owner-occupied property.Unit 1: $1,650 + utilities. Unit 2: $560 + utilities, Unit 3: $560 + utilities.The building produces a gross annual income of $33,240. Please note: A minimum of 48 hours notice is required for all showings, and as per Form 244, all offers must include a 48-hour irrevocable clause. (id:43934)
502 - 111 Champagne Avenue
Ottawa, Ontario
SoHo NEW YEAR'S PROMOTION - GET 2 YEARS OF CONDO FEES PAID FOR YOU* Welcome to 502 in SoHo Champagne. This 1 Bed + Den/1 Bath unit has floor to ceiling windows, hardwood floors throughout and a gorgeous moderndesign. The open concept living area makes entertaining a breeze, with plenty of counter space and storage in the kitchen and accompanying island, andeasy access to the spacious west facing balcony. The bedroom is connected by a sliding privacy door, allowing a fully open-concept living space or a privateretreat in the evenings. The spa-inspired bathroom features a rainfall shower with glass doors. Working from home, the Den can easily be used as a homeoffice. Amenities include a terrace and patio with a barbecue and hot tub, Dalton Brown gym, movie theatre, party room w/full kitchen and lounge area,meeting room and 3 elevators. Located 150 meters from a future LRT station in Little Italy, residents can enjoy dining and fun on the busy streets, orescape to Dows Lake for time on the water or walks in the gorgeous surrounding parks. Minimum 24hrs notice required for all showings. *some conditons may apply (id:43934)
201 - 300 Lisgar Street
Ottawa, Ontario
SOHO NEW YEAR'S PROMOTION - GET 2 YEARS OF CONDO FEES PAID FOR YOU AND FURNITURE INCLUDED* Welcome to hotel inspired living in the heart of downtown. This 1 bedroom + study unit features a designer kitchen w/built in European appliances & quartzcounter tops, a wall of floor to ceiling windows, and spa inspired oversized bathroom featuring a rain shower & exotic marble. The SOHO Lisgar defines modern boutique luxury boasting exclusive amenities including a private theatre, gym, sauna, party room with full kitchen, outdoor lap pool & hot tub and outdoor patio w/BBQ. Minimum 24hrs notice required for all showings. *some conditions may apply (id:43934)
6 - 3785 Canyon Walk Drive
Ottawa, Ontario
This spacious, turn-key 2-bedroom, 2-FULL BATH CORNER UNIT features a PRIVATE entrance, TWO PATIOS FOR OUTDOOR ENJOYMENT, & no adjacent neighbours. Enjoy carefree condo living with a freehold BUNGALOW VIBE offering the best of both worlds! This ~1135 sq ft (per plans)unit features a breezy open-concept main living space, principal bedroom with 3-PIECE ENSUITE and WALK-IN CLOSET, second bedroom; full family bath. Tasteful fixtures & finishes in a NEUTRAL PALETTE,easy care HARDWOOD & TILE flooring, convenient PARKING AT THE UNIT ENTRANCE, plus visitor parking and BIKE STORAGE also included. Residents value a NEWER COMMUNITY surrounded by all needs & wants,including excellent schools, shops, transit, outdoor recreation, & efficient access to Riverside South, the neighbouring community of Barrhaven (across Vimy Memorial Bridge) & within minutes to the charming village of Manotick. Ideal access to the LRT, busses, schools, playgrounds, golf & the airport. Well suited for busy professionals, first-time buyers, downsizers & snowbirds alike. Call to view! (id:43934)
44 - 920 Dynes Road
Ottawa, Ontario
Welcome to 44-920 Dynes Road! A four bedroom END UNIT home with a spacious and fenced backyard backing onto mature trees. Step into this home and you're greeted with an oversized foyer, bright new kitchen with all new appliances. Entertain with your dining room right off of the kitchen and huge living room that can host a large group. Updated from top to bottom! Gas furnace with central AC. Enjoy the condo lifestyle with maintenance-free living (windows, doors, ext maintenance). This condo is located only steps from Hogs Back and Carleton University, making it the perfect investment for a savvy mind. One underground parking spot is included. Plenty of storage and access to the indoor pool. If you're a lover of the outdoors or enjoying Canadian summers then this home is for you. You can access the Rideau Canal, Colonel By and Mooney's Bay within minutes. Now leased until Dec. 31, 2026 for $2700. (id:43934)
21255 Mcnaughton Court E
South Glengarry, Ontario
Welcome to Creg Quay Estates and your opportunity to live in an affordable adult living community. On a quiet cul de sac is this 3 bedroom elevated semi-detached ready for its new owner. Main level offers open concept living room, spacious kitchen and dining area with patio door that leads to nice pressure treated rear deck and private yard with no rear neighbors. Spacious primary bedroom offers double closet and is adjacent to main bath with separate soaker tub and shower. Light oak hardwood flooring flows through main living area and bedroom. Lower level features 2 large bedrooms with lots of storage and a combined second bath and laundry combination. Hardwood flooring throughout lower area too. Either of the 2 bedrooms could easily be used as a rec room if desired. Enjoy terrific amenities including Community centre, heated salt water pool, pickle ball and tennis courts, shuffleboard, bocce and horseshoe pits. Perfect for downsizing, retirees and snowbirds alike. Peace of mind with a new roof, furnace, heat pump and updated water softener too. (id:43934)
14 - 1238 Marenger Street
Ottawa, Ontario
Immaculately maintained and beautifully upgraded 2-bedroom condo with TWO parking spaces (#17 & #18), perfectly situated on a quiet cul-de-sac in one of Orleans most sought-after, well-developed neighborhoods. Offering over 1,000 sq. ft. of refined living space, this corner unit is the ideal choice for first-time buyers, professionals, or downsizers seeking both comfort and elegance. Step into a bright, open-concept layout where large windows and an unobstructed balcony view create an airy, private retreat shaded by mature trees for added tranquility. The living area is anchored by a gas fireplace framed by a striking brick feature wall, exuding warmth and character. The chef-inspired kitchen boasts granite countertops, stainless steel appliances, a gas stove, tiled backsplash, and a convenient breakfast bar perfectly blending style and function for both everyday living and entertaining. The spacious primary suite offers a walk-in closet and serene escape, while the versatile second bedroom is ideal for guests, a home office, or personal gym. The exquisite 4-piece spa-inspired bathroom showcases a freestanding limestone soaker tub and a separate glass shower for the ultimate in relaxation. Additional highlights include in-unit laundry, air conditioning, abundant visitor parking, and two dedicated parking spots. The corner-unit design ensures enhanced privacy, while the private balcony offers a peaceful space to enjoy morning coffee or evening sunsets. Unbeatable location just steps from the future LRT and within walking distance to shops, restaurants, parks, and every local amenity. Flooring: ceramic & laminate throughout. Move in and experience elevated condo living at its finest in prime Orleans today. (id:43934)
2232 Bois Vert Place
Ottawa, Ontario
Two bedroom, three bathroom lower unit in a great location just across the street from Aquaview pond. This super functional layout offers a spacious eat-in kitchen with lots of cupboard and counter space, a formal dining area and generous living room. The lower level features two good sized bedrooms each with their own ensuite bath, laundry room, and a storage room. With hardwood floors, a newer furnace, in a great location walking distance to shopping, transit, restaurants, bike and walking paths, schools and parks this home offers great value. Freshly painted, new counter tops and back splash, and new carpet.Vacant and ready to go. (id:43934)
134 Ogilvie Lane
Merrickville-Wolford, Ontario
OPEN HOUSE SAT DEC 6 12:30-1:30 pm. Don't miss out on the chance to own a stunning waterfront home on the Rideau Canal at an unbeatable price. This 3-bedroom home has been expertly renovated and is perfect for water and outdoor enthusiasts. Enjoy easy access to fishing, boating, and waterfront dining right at your doorstep. With park maintenance included, you can relax and enjoy the beauty of your surroundings stress-free. The energy-efficient features and low utility costs make this home even more attractive. Situated in a weed-free zone that gradually drops off from the shore, offering 8 feet of water depth consistently for 30 feet along the shore and 11 feet in the channel, a boat launch on-site adds to the convenience. The unique location on a point of land ensures a constant flow of moving water, making it perfect for swimming and other recreational activities. Experience breathtaking sunrises and sunsets, surrounded by large pine trees providing shade and soothing sounds. Enjoy the tranquillity of the water, with prevailing north winds keeping temperatures comfortable. Land lease fees included water, sewer, taxes, lawn cutting and snow removal. Currently, they are $531.00 monthly, with an annual increase to come in January to $547.18 (id:43934)
1155 Millwood Court
Ottawa, Ontario
Fantastic opportunity, move in and make it your own or keep the current tenant and have immediate equity down the road. This three bedroom two bathroom classic offers lots of living space with a dining room, living room and finished basement. In a great family neighbourhood, in a quiet enclave of homes with no rear neighbours, just steps to schools, parks, shopping, transit, walking trails and the Ottawa River. (id:43934)
274 Bridge Street
Carleton Place, Ontario
Excellent 7,344 sq ft vacant building lot located on Bridge Street, a main arterial route in the Town of Carleton Place. This centrally located property offers outstanding visibility and is surrounded by a mix of residential and commercial uses, making it well suited for a variety of development or investment opportunities. The property is situated within the Mississippi Transitional Development Permit Area, a designation intended to support the expansion of mixed commercial and residential uses and provide a transition between Downtown Carleton Place and the Highway 7 & 15 commercial corridor. The lot has its own driveway and is fully enclosed by neighbouring properties, creating a clearly defined development footprint within an established urban streetscape. Buyers to conduct their own due diligence with the Town of Carleton Place regarding permitted uses, servicing, and specific development potential. Zoning permits a broad range of uses including multi-residential, offices, retail, personal service businesses, restaurants, clinics and accessory residential uses to non-residential development, subject to Town approvals. Development standards are designed to evolve into a secondary hub of mixed commercial and residential activity. Zoning allows for higher efficiency site planning, making the property well-suited for infill development, mixed-use projects, or commercial investment. An excellent opportunity to acquire a main street infill lot in a fast-growing community with strong demand for both residential and commercial space. Municipal services available. An easy 20 min commute to Kanata. (id:43934)
31 Thomas Street
Smiths Falls, Ontario
Discover this exceptional 2 storey home in Smiths Falls, meticulously completely rebuilt in 2023 with modern efficiency while retaining the beloved character of the original design. Situated on a quiet street, this 2-bedroom home now boasts a stunning open-concept layout on the main floor, featuring a gourmet-friendly kitchen with a large island with seating and brand-new stainless steel appliances, plus the essential convenience of a 2-piece powder room. The home offers fantastic year-round appeal with an enclosed 3-season front porch and a relaxing covered back veranda. The second level houses large, private bedrooms, including a primary with a wall-to-wall closet. This impressive upper-level bath features a large soaker tub, a separate full-size shower, and includes the convenience of second-floor laundry. Designed for ultimate comfort, the home includes central air conditioning, a highly efficient hot water on demand system, an air exchanger (HRV), and the basement area (4.5-foot crawl space) is great for storage. An incredible bonus is the large storage shed/garage located at the back of the property. This is a rare opportunity to own a virtually brand-new, highly efficient home that beautifully blends classic aesthetics with contemporary living standards. (id:43934)
52 - 3691 Albion Road
Ottawa, Ontario
Beautifully maintained home featuring tile in the entryway, laminate flooring in the living and dining rooms, and hardwood floors throughout the second level. The main floor offers a bright formal dining room, a spacious eat-in kitchen with patio doors leading to a large deck, and a cozy living room with large windows. Upstairs, you'll find four generously sized bedrooms, including a primary suite with a walk-in closet and a three-piece bathroom. The fully finished basement adds great value with a large rec room, den, two-piece bathroom, and a kitchenette area, ideal for extended family or additional living space. Enjoy the privacy of no rear neighbours and excellent potential throughout. Don't miss this opportunity book your visit today! (id:43934)
1 - 3748 Champlain Street
Clarence-Rockland, Ontario
Ready to consider building? This building lot in the heart of charming Bourget is the one for you! No rear neighbours and directly across from the french elementary school. Potential to build up to 20 unit residential building on this lot. Centrally located lot within walking distance to all the villages amenities such as schools, library, shops, grocery store and more. (id:43934)
4 - 3748 Champlain Street
Clarence-Rockland, Ontario
Ready to consider building? This building lot in the heart of charming Bourget is the one for you! No rear neighbours and directly across from the french elementary school. Potential to build up to 20 unit residential building on this lot. Centrally located lot within walking distance to all the villages amenities such as schools, library, shops, grocery store and more. (id:43934)
2 - 3748 Champlain Street
Clarence-Rockland, Ontario
Ready to consider building? This building lot in the heart of charming Bourget is the one for you! No rear neighbours and directly across from the french elementary school. Potential to build up to 20 unit residential building on this lot. Centrally located lot within walking distance to all the villages amenities such as schools, library, shops, grocery store and more. (id:43934)
3 - 3748 Champlain Street
Clarence-Rockland, Ontario
Ready to consider building? This building lot in the heart of charming Bourget is the one for you! No rear neighbours and directly across from the french elementary school. Potential to build up to 20 unit residential building on this lot. Centrally located lot within walking distance to all the villages amenities such as schools, library, shops, grocery store and more. (id:43934)
10 Neilson Street
Mcnab/braeside, Ontario
Welcome to 10 Neilson St., Arnprior Where Your Next Chapter Begins Charming and versatile, this inviting 1.5-storey home is located on the peaceful outskirts of Arnprior. Set on a generous lot, the property also includes a second separately deeded, residential lot offering exciting future potential. Buyers are encouraged to confirm allowable uses with the Municipality of Braeside/McNab. Step inside to a warm and welcoming main floor featuring a spacious living and dining area, a bright and cheerful kitchen, and the convenience of main floor laundry. A 3-piece bathroom with shower and an optional main floor bedroom add to the home's flexible layout. Upstairs, you'll find an open-concept bedroom with ample closet space, a cozy sitting area, and a second 3-piece bathroom with a tub. A larger bedroom on this level also offers multiple possibilities for your needs. Recent upgrades include a new roof (2023), gas furnace (2018), updated flooring, fresh interior paint, and a new exterior basement door offering peace of mind and added value. Endless potential awaits whether you're looking for a family home, investment, or future development opportunity. Book your private viewing today!Please allow 24-hour irrevocable on all offers. (id:43934)
58 - 120 Walleye Private
Ottawa, Ontario
Executive 2-Storey Condo in Sought-After Half Moon Bay! This bright and stylish 2-bedroom, 1.5-bath condo offers modern living with thoughtful upgrades and abundant natural light. Located on a quiet street close to schools, parks, greenspace, bike paths, transit, shopping, and the future LRT, this home combines comfort and convenience in one desirable package.The main level features a welcoming den/living space, open-concept kitchen, dining, and family area with upgraded wood flooring, high-end cabinetry, designer fixtures, and a cozy fireplace. A powder room and access to a sunny deck with a make it perfect for relaxing or entertaining. Upstairs, you'll find two spacious bedrooms, including a primary suite with a 4-piece ensuite and private balcony. Facing west, the home enjoys beautiful sunlight throughout the day. One surface parking space is also included. A perfect blend of style, comfort, and location-this Half Moon Bay condo is move-in ready and waiting for you to call it home! (id:43934)
1765 Beachburg Road
Whitewater Region, Ontario
*Seller may entertain a VTB.* Multi-functional commercial building for sale in the ever-growing village of Beachburg! Ideally located on the main drag with great street exposure, this building offers great versatility with the Scotiabank ABM in the front and a 1763 Sq. ft space with loads of potential and a large open floor plan in the back. A great investment to add to your portfolio! (id:43934)
34 - 46 A Medhurst Drive
Ottawa, Ontario
Step inside this inviting end unit home where comfort and convenience come together. The open-concept main level is filled with natural light and features a cozy fireplace that sets the tone for relaxing evenings. The kitchen and dining area flow beautifully, creating the perfect space for family meals and entertaining friends. Upstairs, you'll find three comfortable bedrooms, including a large primary suite with its own private 2-piece ensuite. The finished lower level offers a recroom, along with laundry and plenty of storage. Step outside to your private fenced yard with sunny southern exposure-ideal for summer barbecues or quiet morning coffee. Parking is conveniently located just steps from your door. Close to parks, schools, shopping, and transit-this is a wonderful place to call home. (id:43934)
303 - 120 Darlington Private
Ottawa, Ontario
A rare opportunity to own your own little piece of paradise in a friendly, well-established community. Welcome to The Landmark, a serene and established community surrounded by greenery, walking trails, and a true sense of neighbourly connection. This beautifully cared-for condo offers the perfect blend of comfort and convenience, with every detail designed for easy living. The bright kitchen is a pleasure to cook in, with modern cabinetry, granite counters, and plenty of counter space. The open living and dining area is warm and inviting, featuring hardwood floors, soft neutral tones, and a large picture window that fills the space with natural light. The spacious primary bedroom includes a custom walk-in closet and direct access to a beautifully updated bathroom with generous storage. The second bedroom makes a perfect den, office, or cozy space for guests. One of the highlights of this unit is the private balcony-a peaceful spot overlooking the gardens where you can enjoy the sunshine or simply unwind outdoors. Additional perks include in-unit laundry, underground parking, and a storage locker. Life at The Landmark offers much more than just a home. Residents enjoy an indoor saltwater pool, sauna, tennis and pickleball courts, walking paths, and a welcoming clubhouse with a lounge, fireplace, and BBQ area for gatherings. Come see why The Landmark remains one of the area's most desirable places to call home. Some photos have been virtually staged. (id:43934)
17 - 3333 Mccarthy Road
Ottawa, Ontario
This beautiful 3-bedroom, 2-bathroom townhome is truly move-in ready, offering comfort, style, and convenience in the sought-after Hunt Club Western Community. The bright and open living and dining area is filled with natural light and offers seamless access to a fully fenced, low-maintenance backyard, ideal for relaxing or entertaining. Upstairs, you'll find three spacious bedrooms with new flooring. The fully finished lower level expands your living space with a large recreation room, an additional full bathroom, convenient laundry area, and ample storage. Impeccably maintained and thoughtfully designed, this home is perfect for first-time buyers, downsizers, and investors alike seeking a move-in-ready property in a prime Ottawa location. Perfectly situated just steps from transit, schools, parks, restaurants, and shopping, this home is only a few minutes away from the Ottawa International Airport, Southkeys Shopping Plaza, O-Train/OC Transpo Station, and much more. The seller offers to arrange for professional cleaning before closing, ensuring a clean and worry-free move-in! House was painted in (2022). Flooring (2022). Washer (2023). Stainless steel appliances (2021-2022). Fences (2025). Book a private tour today! (id:43934)
909 - 200 Besserer Street
Ottawa, Ontario
Attention First-Time Buyers, Investors & Students! Welcome to The Galleria at 200 Besserer Street, where downtown Ottawa living meets modern comfort and style. Built by renowned Richcraft Homes in 2009, this well-managed condominium is located in the heart of Sandy Hill, steps from the University of Ottawa, Rideau Centre, ByWard Market, Parliament Hill, LRT, and all the vibrant amenities the downtown core has to offer. This bright and inviting 1-bedroom, 1-bathroom unit features a north-facing exposure, offering quiet city views and abundant natural light throughout the day. The open-concept living and dining space is enhanced with engineered hardwood floors and a thoughtful layout that maximizes both style and functionality. The modern kitchen is equipped with sleek granite countertops, stainless steel appliances, ample cabinetry, and a convenient breakfast barperfect for entertaining or a quick morning coffee. The spacious bedroom includes generous closet space and large windows, creating a serene retreat in the middle of the city. A well-appointed 4-piece bathroom with granite vanity and modern finishes, along with in-unit laundry, ensures everyday convenience. The unit also comes with a private balcony, ideal for unwinding at the end of the day or simply enjoying a breath of fresh air. Residents of The Galleria enjoy resort-style amenities, including an indoor pool, sauna, fully equipped fitness centre, and outdoor patio with BBQsall designed to elevate your lifestyle. The building is meticulously maintained, with professional management and secure entry for peace of mind. This condo also includes a dedicated underground parking space and storage locker, adding further value and convenience. Whether you are a professional looking for a chic urban home, a student seeking walking-distance access to campus, or an investor looking for a prime rental property in one of Ottawa's most connected communities, this condo is an opportunity not to be missed. Parking P3-41 (id:43934)
2209 - 195 Besserer Street
Ottawa, Ontario
Stunning Two-Bedroom Condo in the Heart of Downtown Ottawa.This bright and modern 740 sq. ft. condo comes with a Premium parking spot right across the elevator and a XLarge private locker behind the parking. Unit offers extra sunlight from the two side windows, functional layout featuring a sleek, contemporary kitchen, an open-concept living area, one larger sized bedroom and one smaller bedroom, perfect for a private office or a smaller bedroom. Unit located on 22nd floor with sweeping views of the Ottawa River. Floor-to-ceiling windows fill the home with natural light, creating a peaceful retreat above the city's energy. Includes one Premium underground parking space and a individual entrance storage locker behind the parking for your convenience. Residents enjoy a wealth of amenities in this well-managed building, including a 24-hour concierge, indoor pool, fitness center, sauna, theatre room, and party/meeting rooms. Step outside and explore everything downtown has to offer.Parliament Hill, the ByWard Market, Rideau Centre, University of Ottawa, and LRT transit are all just a short walk away. Ideal for professionals or anyone seeking a central, turn-key lifestyle. (id:43934)
49 Main Street E
Smiths Falls, Ontario
BUILDING FOR SALE, NOT THE BUSINESS - Outstanding fully occupied opportunity with well cared for mixed use building, perfectly situated in a thriving yet peaceful pocket of town. Just steps from the heart of the downtown business core and within easy reach of surrounding residential neighborhoods, the property offers convenience, flexibility for both commercial and residential uses. Its location makes it equally appealing to investors, business owners, and future residents. Main floor is designed for functionality and it's divided into two attractive commercial suites. One unit is home to a professional services office, while the other accommodates a medical treatment practice. Both spaces are thoughtfully arranged with reception areas, private offices, and storage, allowing for a wide variety of professional, service, or retail purposes. Their adaptable layouts provide security for current income while offering future potential for many business types. Above the storefronts, a bright and spacious two-bedroom apartment with backyard access. A 1-bedroom suite with full bathroom and separate entrance. Flexibility makes the property not just a sound investment but also a place where someone could seamlessly combine living and working in one central location. Practical features further enhance this properties desirability. Two private parking spaces serve the residential unit, while on-street parking ensures convenience for commercial visitors. Modern updates include two natural gas furnaces and separate hydro services, ensuring efficiency and dependable utility management for multiple tenants. This properties location strikes the perfect balance Whether you are expanding your portfolio, seeking steady rental income, or envisioning an ideal live/work opportunity, this mixed-use gem is one you won't want to miss. (id:43934)
270 Espin Heights
Ottawa, Ontario
A rare find! - This 2-bedroom, 2.5-bath stacked condo townhome offers TWO owned parking spaces and direct access from your main level to your parking, making everyday life so much easier. No long walks with groceries or heavy bags - just convenience, comfort, and modern living in one of Ottawa's most sought-after communities. Thoughtfully updated, freshly painted and professionally cleaned, this bright and beautifully maintained home features an inviting open-concept layout that's perfect for first-time buyers, investors, or anyone seeking low-maintenance living with style. The modern kitchen boasts an abundance of counter and cupboard space, full sized appliances, and a breakfast bar overlooking the spacious living and dining area - ideal for entertaining or relaxing at the end of the day. Step out to your private deck for morning coffee, evening BBQs, or simply unwinding outdoors. The lower level offers two generously sized bedrooms, including a primary suite with a private ensuite bath and a second full bathroom for added convenience. The in-unit laundry and extra storage space ensure comfort and practicality throughout. Located in the heart of Stonebridge, this home is close to everything - parks, trails, top-rated schools, shopping, restaurants, the Stonebridge Golf & Country Club, and the Minto Rec Centre - all within minutes of your doorstep. (id:43934)
310 Westmoreland Avenue
Cornwall, Ontario
Located in the heart of Riverdale, this solid brick bungalow offers a rare opportunity for buyers looking to invest in a highly sought-after neighbourhood. The home sits on a generous lot surrounded by mature trees and is just a short walk to Riverdale Park and both elementary and high schools a fantastic location with long-term upside. While the home requires some updates, some key improvements have already been made, including: A second full bathroom added in the basement New main floor bathroom New natural gas fireplace in the living room New kitchen flooring and a new colonial-style front door and patio door leading to a large 20' x 20' deck. City-repaired sewer lateral with all cast iron replaced by ABS plumbing. The layout includes a cozy (but not eat-in) kitchen near the dining and living area, where you can enjoy the fireplace. The basement features a rec room, a fourth bedroom, and a newer 4-piece bathroom offering flexible space for future renovation. This property is ideal for anyone wanting to make make a good home into their vision in an established neighbourhood. Let's get you into this home. (id:43934)
1448 Perrault Road
Bonnechere Valley, Ontario
This enchanting 3-bedroom country home sits on a generous 1.5-acre lot in the heart of farm country the perfect size for your first starter homestead. From the moment you arrive, the property welcomes you with its storybook charm: a detached garage, lush perennial gardens, established organic apple trees, and majestic maple trees ready for tapping so you can create your own authentic Ontario maple syrup each spring. Nestled among other small farms, this location offers the perfect balance of privacy, community, and connection to the land. Just minutes from Eganville, youll enjoy convenient access to schools, shopping, dining, and essential services, while still being able to retreat to the quiet and beauty of the countryside. With gardens already prepped and ready to plant, you can start growing vegetables, herbs, and flowers from the day you move in. Whether your dream is to raise a few chickens, keep bees, or simply enjoy the fresh air and space, this property offers endless possibilities for self-sufficient living. Inside, you'll be greeted by a bright, updated farmhouse-style kitchen, perfect for family meals or preserving your garden harvest. The main floor also offers a cozy living room and a separate dining room, ideal for gatherings with friends and loved ones. Upstairs, three comfortable bedrooms provide plenty of space for family, guests, or a home office. Every corner of this home radiates warmth, character, and country charm. Whether you're a first-time buyer craving a rural lifestyle, a young family looking for space to grow, or an aspiring homesteader ready to turn dreams into reality, this property is ready to welcome you home. Bring your creativity and make this your dream hobby farm the possibilities are endless! (id:43934)
5070 Du Parc
The Nation, Ontario
Awesome property in the country side !!! Escape the hustle and embrace peaceful country living in this beautifully maintained 7 bedrooms, 2-bathroom bungalow. Separate entrance for the basement offering the possibility of living upstairs and having a tenant downstairs. This inviting home features a spacious open-concept layout with updated floors, a bright farmhouse-style kitchen with updated appliances, and large windows offering panoramic views of rolling hills and mature trees. (id:43934)
112,114 Clarence Street
Lanark Highlands, Ontario
Great multi-generational home that offers a wide range of benefits or a fantastic Investment opportunity in the quaint village of Lanark. This solid home has been in the family for over 59 years and has had many updates which some include roof shingles 2019 appx., furnace 2017 appx. Both units have been well maintained and the property shows pride of ownership. The inviting covered verandah draws you in where you can sit and relax and enjoy your morning coffee or a cold drink at the end of the day. Each unit has it's own separate entrance. Unit 112 has 3 bedrooms on the second floor, the main floor offers living room, kitchen, 4 pc bath & laundry/mudroom with access to basement. The basement also has a walk-out. Unit 114 has 2 bedrooms on the second level along with the 4pc bath, the main level offers the living room, kitchen and laundry room. The backyard is oversized and provides both units with loads of green space for little ones to play or create veggie or flower gardens for those with a green thumb. Build a firepit for enjoying in the evenings or roasting marshmallows with the kids. There is plenty to do in & around the area from golfing, boating & in winter snowmobiling and skiing. Only a 20 minute drive will bring you into Perth for extra shopping. The property backs onto the Lanark & District Community Centre - where you can watch local hockey games or rent the ice and have a skating party. There is also a local Youth Centre right next door to the Community Centre. If you have a love of chocolate than visit Village Treats on the main St. Book a showing and see what this property & Lanark Village has to offer. Please note natural gas will be coming to the area very soon. (id:43934)
331 Seventh Street E
Cornwall, Ontario
Excellent Investment & Owner-Occupier Opportunity in Cornwall! Discover this fantastic, well-maintained duplex presenting a great opportunity for investors and homeowners alike. The property features two distinct 2-bedroom, 1-bathroom units, each offering a spacious living space and a functional kitchen. Situated on a large lot, this property boasts ample parking for multiple vehicles and significant outdoor space perfect for gardens and a play area. With a low-maintenance exterior, you can spend more time enjoying the benefits of ownership. Its location offers convenient access to local amenities, schools, transit routes, and major highways, making it highly desirable for tenants. (id:43934)
6715 Still Meadow Way
Ottawa, Ontario
Start building your dream home in Quinn Farm Phase 3. This is a fast growing community of million dollar homes and an easy commute to Ottawa, and Manotick Village. This irregular lot is .528 acres and measures 77.18ft x 199.43ft x 112.77ft x 206.01ft and 35.92ft. Lots of space for a pool and outdoor living. Drive by and see the lovely homes and landscaping that will surround you. (id:43934)

