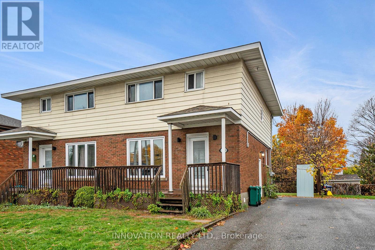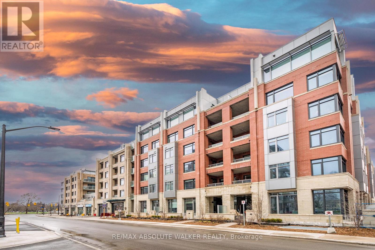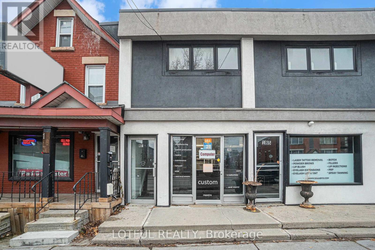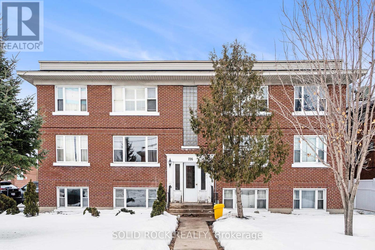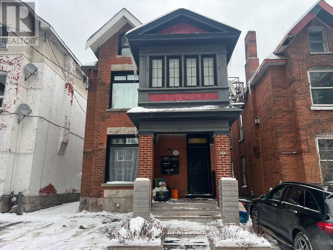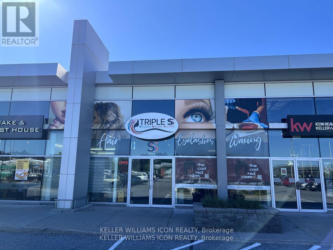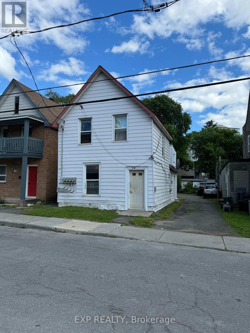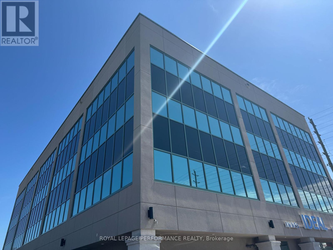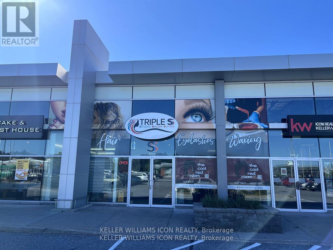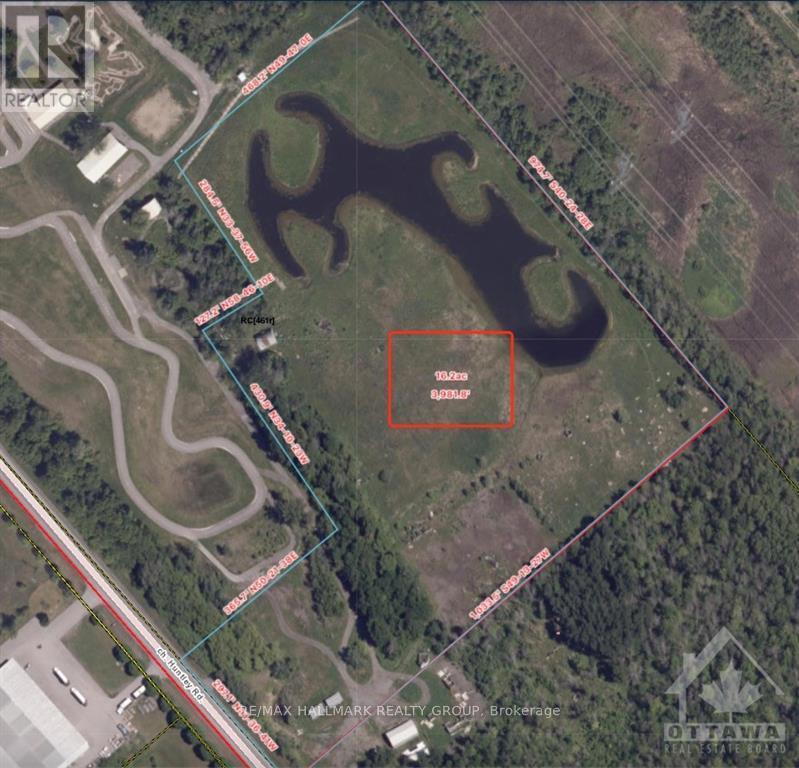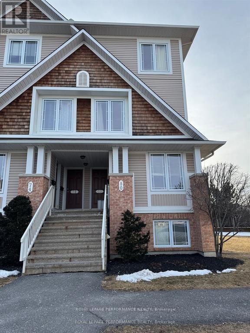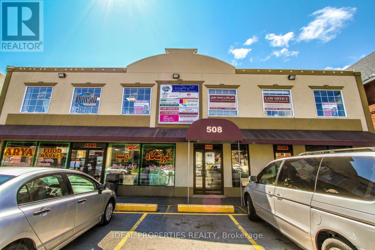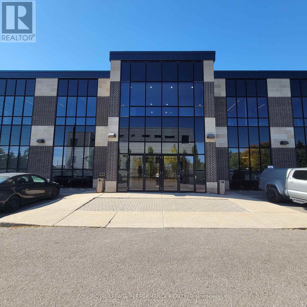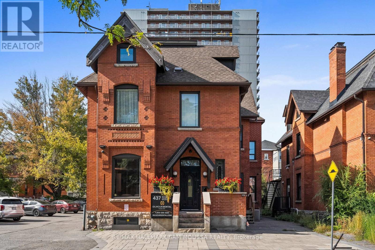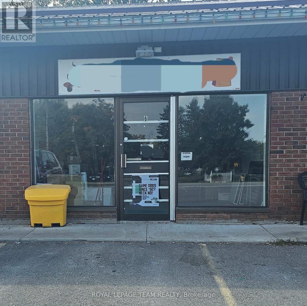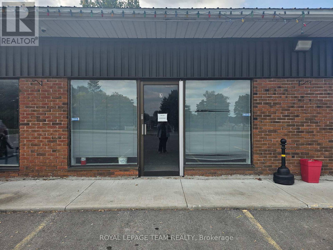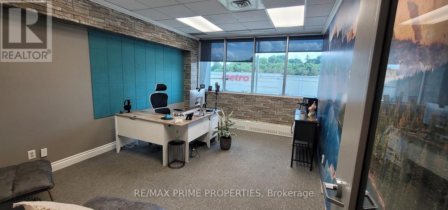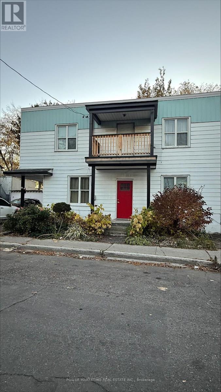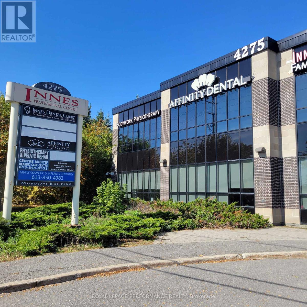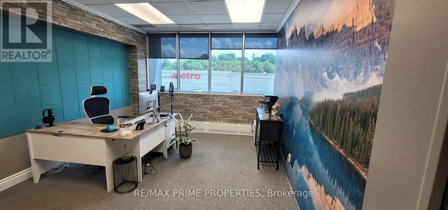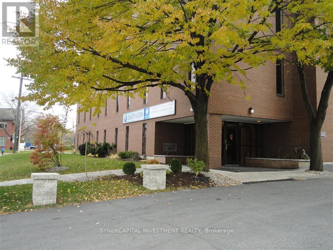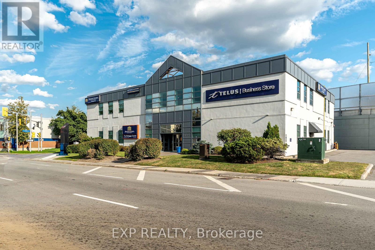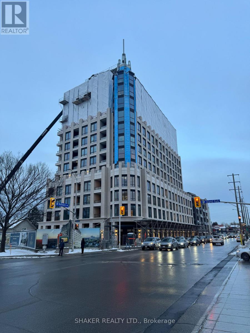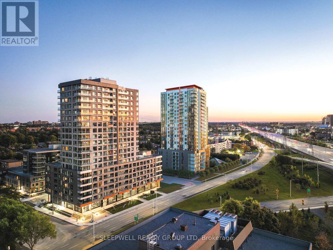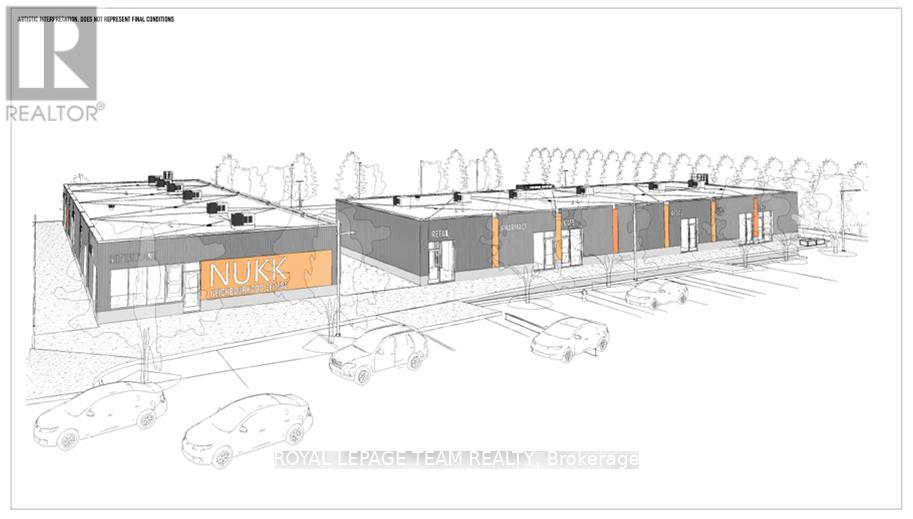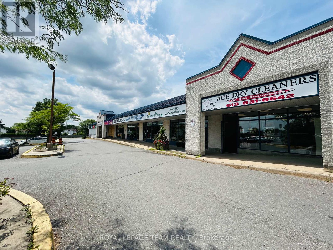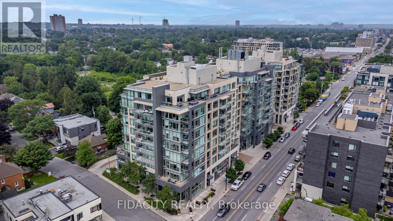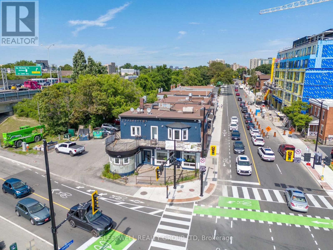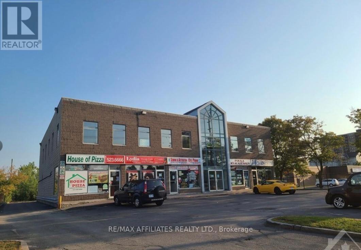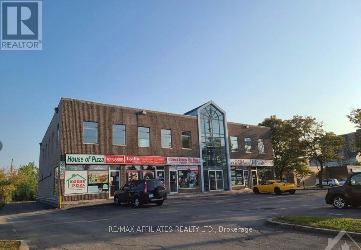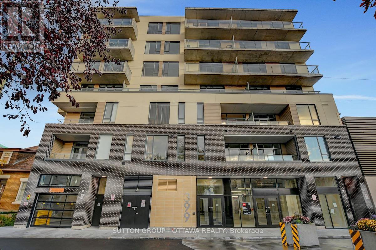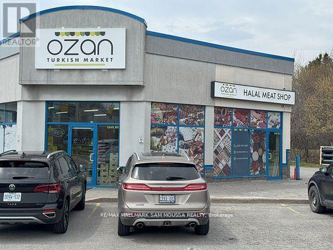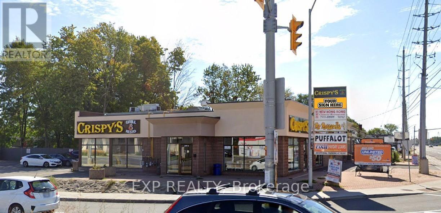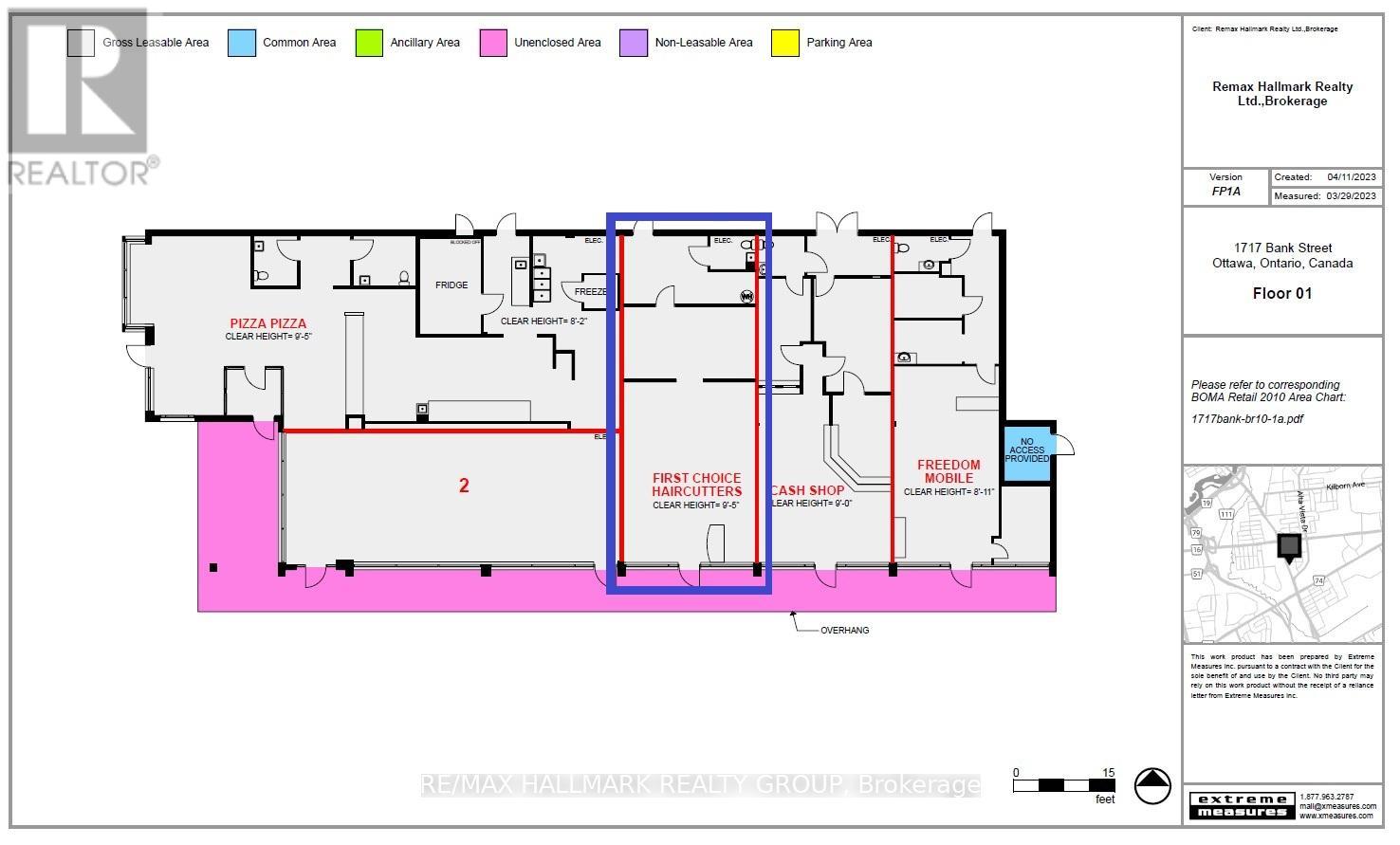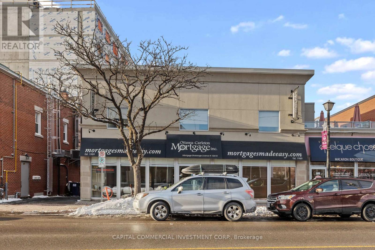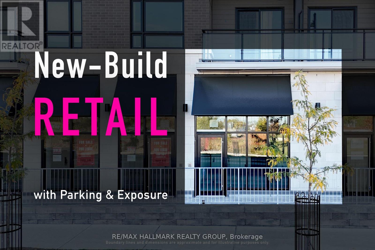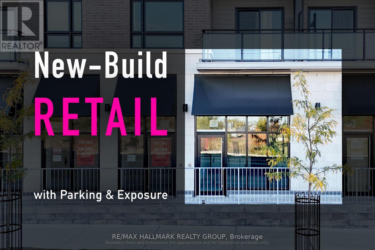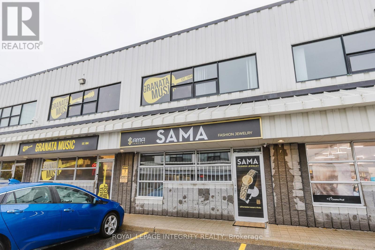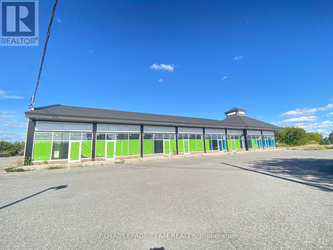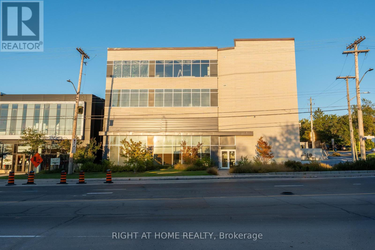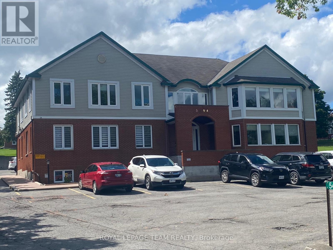We are here to answer any question about a listing and to facilitate viewing a property.
B - 1675 Baseline Road
Ottawa, Ontario
Welcome home to 1675 Baseline Road - Unit B, a bright and modern 1-bedroom, 1-bathroom lower-level apartment in a convenient and central Ottawa location. Perfect for a couple or professional seeking comfort and accessibility, this unit offers a clean living space just minutes from shopping, transit, and Algonquin College. In Unit laundry - Hydro extra (id:43934)
Unit 202 - 11 Des Oblats Avenue
Ottawa, Ontario
Nestled in the vibrant heart of Old Ottawa East, this rare pied-à-terre offers an exceptional opportunity for young professionals or savvy investors. Thoughtfully designed for modern urban living, this sleek condo features a smart open-concept layout that maximizes space and functionality. High-end finishes throughout include hardwood flooring, quartz countertops, and a chef-inspired kitchen equipped with premium stainless steel appliances, creating a refined and contemporary atmosphere. The unit is fully outfitted for convenience, featuring a custom Murphy bed, built-in desk, and wardrobe-ideal for efficient, stylish living. Residents enjoy an impressive array of building amenities, including a yoga studio, fully equipped gym, and a party room perfect for entertaining. Additional conveniences include a storage locker and a guest suite for visiting friends and family. Accessibility is enhanced with a wheelchair elevator/lift, while the rooftop terrace offers a welcoming space to relax or socialize with neighbours. Step outside and immerse yourself in the charm of the surrounding community, with scenic bike paths, tranquil walking routes, and the natural beauty of the area at your doorstep. Located in a smoke-free building within one of Ottawa's most sought-after neighbourhoods, this condo is just moments from the Rideau Canal, the Glebe, and the University of Ottawa. EXTRAS: Condo fees include building insurance, water/sewer, garbage removal, snow removal, general maintenance and repairs, management fees, and reserve fund contributions. (id:43934)
249 Mcleod Street
Ottawa, Ontario
Turnkey OFFICE SPACE within a Law office in a prestigious Centre Town location. Currently available: up to seven offices, a storage area, and parking. Shared amenities include a reception area, kitchen, three bathrooms, and a conference room. The gross lease covers all expenses, ( taxes, utilities, insurance, and maintenance ) in the monthly rate. Prime location within walking distance of the Court House, City Hall, Elgin Street restaurants, and shopping. Situated directly across from the Canadian Museum of Nature. (id:43934)
A - 185 Mcarthur Avenue
Ottawa, Ontario
Discover this beautifully renovated top-floor apartment, where contemporary style meets thoughtful, functional design. The open-concept kitchen and living area offers a bright and inviting space-perfect for entertaining guests or unwinding after a long day. The sleek kitchen features stainless steel appliances, ample cabinetry, and a seamless flow into the spacious living area. Enjoy a generously sized bedroom complete with a large closet, providing exceptional storage and comfort. Ideally located just 7 minutes from downtown, this home offers unbeatable convenience with shopping, restaurants, parks, and public transit all just steps away. Don't miss your chance to call this stunning apartment home-schedule your viewing today! (id:43934)
1 - 726 Edison Avenue
Ottawa, Ontario
This spacious 1 bedroom, 1 bathroom unit features hardwood flooring, updated kitchen and large windows. It has been freshly painted and professionlly cleaned - ready for immediate occupancy! Convenience is key with this unit's prime location, just steps away from an array of amenities, including shopping centers, restaurants, cafes, parks, and public transportation options. Whether you're grabbing a coffee with friends, shopping for essentials, or exploring the local culture, everything you need is right at your doorstep. Lease features: Parking Space included in Lease. Tenant pays Electricity, Phone, Internet & Cable (id:43934)
5 - 277 Bronson Avenue
Ottawa, Ontario
Rarely to find such a nice and cozy apartment on the THIRD floor of a fourplex house. Laminate floor through out, kitchen has a cook top , Bedroom is spacious. Tenant only pays for electricity while the head and water are included. An outdoor parking is available for extra. A coined laundry is in the basement. Don't miss out. NO PETS NO SMOKERS. (id:43934)
B - 1530 Stittsville Main Street
Ottawa, Ontario
Great 2nd floor walkup, Studio/bachelor Apartment. Convenient central Stittsville location - walk to Trans Canada Trail, parks, coffee shops, restaurants, art or fitness studios, shopping. the apartment is open concept with a private bathroom(with shower). There is an alcove for the sleeping area that could be curtained off for privacy. Living area includes a stove, an apartment sized fridge, and a European style washer/dryer combo, and an in-unit air conditioner. Freshly painted and cleaned. 1 parking space is available at the rear of the building. Rental application, credit check, employment letter, proof of employment, references, will all be required. No smoking of Cannabis or Tobacco on the premises. No pets preferred. Tenants to pay Hydro and internet. (id:43934)
Unit 5 Suite 10 - 224 Hunt Club Road
Ottawa, Ontario
Looking to start your own business but want to avoid high build-out costs? This is your chance to operate your own beauty or hair-related business through a shared lease. The space is fully designed for beauty, hair, or wellness professionals. One simple monthly rent covers all expenses, including heat, hydro, water, and general management, allowing you to focus entirely on growing your business. Located in a high-traffic plaza with plenty of parking, this is an ideal spot to build your clientele. A minimum two-year lease is required. Visits are by appointment only - please do not approach the premises directly. (id:43934)
1 - 70 Barrette Street
Ottawa, Ontario
This well-maintained apartment features one bedroom and a versatile den, ideal for a home office or guest space. It includes kitchen appliances, laminate flooring, and offers the convenience of water, heating, and a hot water tank included in the monthly rent. The property is ideally situated close to grocery stores, convenience shops, and public transportation, with easy access to the downtown core by car or transit. Suitable for couples, small families, or students, this residence offers both comfort and accessibility. Please note, the landlord prefers no pets. (id:43934)
402e - 4473 Innes Road
Ottawa, Ontario
GREAT LOCATION! PROFESSIONAL BUILDING...Great sharing facility office space with lots of natural light located in a PRIME location in Orleans. The space is located on the 4th floor, come and join the family... neighboring tenants consist of an Insurance company, Lawyers office, and Counseling clinic... Only 18 minutes from Amazon warehouse located east of Ottawa and 4 minutes from Montfort Orleans Health Hub. Well managed building, bright, huge window display, offers high quality at competitive rates. Easy access to restaurants, shopping and services. Unlimited Parking and management onsite. Great opportunity for medical services/Accounting /Law/Insurance/Professional firms/Government services and others. Very well-maintained Building, ALL UTILITIES INCLUDED. (id:43934)
Unit 5 Suite 14 - 224 Hunt Club Road
Ottawa, Ontario
Discover Triple-S Salon Suites - Ottawa's premier destination for independent beauty professionals. Designed to empower hairstylists, barbers, estheticians, and personal care experts, each private suite offers a modern space to grow your business in a collaborative environment. Lease covers everything - rent, heat, hydro, A/C, internet, property taxes, and general maintenance - allowing you to focus entirely on your clients. Please do not approach other tenants. (id:43934)
6336 Fallowfield Road
Ottawa, Ontario
16 Acres of clean commercial land with 1 building. Hydro is available on-site. Verity business can suit on this nice lot. Tenant response for snow removal, grass mowing, utilities, business insurance and the proportion of property tax. Lease terms and business use, and others, are all up for negotiation. $1000/acre/month. (id:43934)
Unit #50 - 80 Brentmore Private
Ottawa, Ontario
This bright and modern 1-bedroom unit with shared accomodation is ideally situated in the heart of Orleans, offering the perfect blend of convenience and comfort. Just steps from reliable OC Transpo routes and minutes from Highway 174, your commute will be effortless. The neighborhood boasts excellent schools, beautiful parks, and recreational facilities all within walking distance. Enjoy easy access to Place d'Orleans Shopping Centre, numerous grocery options including Farm Boy and Metro, plus a variety of restaurants and cafes. This central location provides all the amenities you need for comfortable living while maintaining the charming community feel that makes Orleans so desirable. Total rent includeds all utilities. (id:43934)
201 A - 508 Gladstone Avenue
Ottawa, Ontario
Beautiful and Bright office space which contains two offices, one can be waiting office and the other service office ( for lawyers or any professionals need clients to wait ). Centrally located on Gladstone at very attractive all-inclusive rate ( Gross rent) . The space is 200 square feet on the second floor (walk-up) in move-in condition. Join other professionals, such as lawyers office, Accountant, Massage and more, at this convenient, central location. It is very accessible by public transportation. No parking available. Tenant pays phone and internet. All Utilities are included. (id:43934)
200d - 4275 Innes Road
Ottawa, Ontario
An exceptional opportunity to lease a shared office facility in one of Orléans most prominent commercial addresses 4275 Innes Road. Perfectly suited for professionals and medical practitioners seeking a turnkey workspace with shared amenities and high visibility. Enjoy shared access to a welcoming waiting area with kitchenette and well-maintained washroom facilities. Tenants benefit from high-speed internet connectivity, elevator access, and ample on-site parking for staff and visitors. Situated in the heart of the Orléans business district, the property is surrounded by established amenities including retail centres, restaurants, financial institutions, and healthcare providers. Its strategic location offers excellent exposure and accessibility, with convenient access to public transit and major routes including Highway 174. This shared office setting is ideal for professionals such as medical practitioners, accountants, lawyers, consultants, or wellness providers seeking a cost-effective and collaborative environment in a prime location. Flexible lease terms and all-inclusive rental options are available to accommodate a variety of business needs. The building is professionally managed and maintained, ensuring a clean and comfortable environment for clients and employees alike. (id:43934)
437 Gilmour Street
Ottawa, Ontario
Looking for a quiet, professional, and welcoming space to grow your practice? Only 2 offices left, check it out! Gilmour Professional building has a bright, well-maintained office space available for rent in a centrally located Ottawa clinic, it's been an excellent experience for psychologists and other mental health professionals in the past. The space offers a calm and comfortable setting, perfect for therapy sessions, shared access to a waiting area and restroom facilities, and convenient downtown location with accessible transit options. The perfect place for respectful, community-minded tenants who appreciate a professional yet friendly environment where collaboration and mutual support are part of the culture. For inquiries or to schedule a viewing please reach out! (id:43934)
6 - 2858 Munster Road
Ottawa, Ontario
Commercial Space for Lease Prime Small-Town Location. Bright and versatile 700 sq. ft. unit available in the heart of Munster. Perfect for retail, office, studio, or service-based businesses. Features include: Open layout with lots of natural light, parking spaces / street visibility / signage opportunity. Conveniently located on the corner of Bleeks and Munster road. Lease: ONLY $900/month + utilities. Flexible terms available. Schedule a viewing today. (id:43934)
7 - 2858 Munster Road
Ottawa, Ontario
Commercial Space for Lease Prime Small-Town Location. Bright and versatile 700 sq. ft. unit available in the heart of Munster. Perfect for retail, office, studio, or service-based businesses. Features include: Open layout with lots of natural light, parking spaces / street visibility / signage opportunity. Conveniently located on the corner of Bleeks and Munster road. Lease: ONLY $900/month + utilities. Flexible terms available. Schedule a viewing today (id:43934)
17 - 485 Industrial Avenue
Ottawa, Ontario
Modern, all-inclusive office space for lease perfect for professionals and growing teams! Additional units are available in a well-equipped, professional setting designed to support productivity. Rent includes access to conference room that seat up to 15 people, a spacious training room for 30 to 40 guests, free on-site parking, high-speed internet, all utilities, complimentary coffee and tea, and daily cleaning services. (id:43934)
A - 262 Emond Street
Ottawa, Ontario
A spacious furnished room with a shared kitchen and bathroom, located just 15 minutes from downtown or the University of Ottawa. Available for immediate occupancy. (id:43934)
162-164 Metcalfe Street
Ottawa, Ontario
Great location for professional use. Very quiet building with 4 different sized rooms for lease. Great for a physiotherapist, physiotherapist or any type of professional office. Communal Kitchenette and Bathroom. Tons of walk traffic with a large pylon sign for visibility. No parking. Bring your ideas to this wonderful location in the Downtown core. **EXTRAS** Internet (id:43934)
200c - 4275 Innes Road
Ottawa, Ontario
An exceptional opportunity to lease a shared office facility in one of Orléans most prominent commercial addresses 4275 Innes Road. Perfectly suited for professionals and medical practitioners seeking a turnkey workspace with shared amenities and high visibility. Shared access to a welcoming waiting area with kitchenette and well-maintained washroom facilities. Tenants benefit from high-speed internet connectivity, elevator access, and ample on-site parking for staff and visitors. Situated in the heart of the Orléans business district, the property is surrounded by established amenities including retail centres, restaurants, financial institutions, and healthcare providers. Its strategic location offers excellent exposure and accessibility, with convenient access to public transit and major routes including Highway 174. This shared office setting is ideal for professionals such as medical practitioners, accountants, lawyers, consultants, or wellness providers seeking a cost-effective and collaborative environment in a prime location. Flexible lease terms and all-inclusive rental options are available to accommodate a variety of business needs. The building is professionally managed and maintained, ensuring a clean and comfortable environment for clients and employees alike. (id:43934)
15 - 485 Industrial Avenue
Ottawa, Ontario
Modern, all-inclusive office space for lease perfect for professionals and growing teams! Additional units are available in a well-equipped, professional setting designed to support productivity. Rent includes access to conference room that seat up to 15 people, a spacious training room for 30 to 40 guests, free on-site parking, high-speed internet, all utilities, complimentary coffee and tea, and daily cleaning services. (id:43934)
405 - 1376 Bank Street
Ottawa, Ontario
Turn-key office space, available for January 1 occupancy! Gross lease means all utilities and operating expenses included in rent! Excellent location close to 417, Riverside Drive,Bank Street, and Billings Bridge shopping plaza. Building is home to professional tenants such as law offices, mental wellness practitioners, not-for-profit, technology, etc. Assigned underground parking available for $165/mo + HST. Shared kitchenette and board room on 4th floor (same floor as unit!) free for tenant use. Annual Escalations of $30/mo/yrVideo walk through available upon request (id:43934)
200 - 424 Catherine Street
Ottawa, Ontario
Are you searching for the perfect office space in the vibrant heart of downtown Ottawa? Your search ends here! We offer a variety of office spaces in different sizes, tailored to meet the unique needs of your business. Ranging from 75 square feet to 150 Square feet. Competitively priced and centrally located right off the 417 near Bronson ave! Tons of parking available. Imagine working in a space that fits your team perfectly, surrounded by a beautifully designed, expansive common area that's ideal for networking and unwinding. Start creating professional content in our brand new, state-of-the-art podcast studio, and enjoying the convenience of a fully equipped shared kitchen. We are dedicated to making your work environment exceptional, with ongoing renovations that continuously enhance the space to meet the highest standards of comfort and functionality. Experience the dynamic energy of downtown Ottawa for an affordable rate! (id:43934)
1451 Wellington Street W
Ottawa, Ontario
Prime corner retail/restaurant unit for lease in the newly constructed luxury condo building, "The Residences at Island Park Drive". The property is located at a high-traffic intersection of Wellington Street West and Island Park Drive between the Wellington West and Westboro communities. The unit is approximately 2,135 sq. ft. plus a large outdoor patio which fronts onto future greenspace/parkland. Ideally suited for a restaurant/cafe/bar business. The space is available March-May 2026. Net Rent is: $60 per sq. ft. for the first 5 years and $67 per sq. ft. for the second 5 year term. Additional Rent is estimated at $25 per sq. ft. but to be confirmed. Note: this unit is owned privately and separately from the adjacent retail units also available for rent. (id:43934)
A014 - 1370 Carling Avenue
Ottawa, Ontario
This is the final opportunity to secure retail space at The Talisman, one of Ottawa's premier purpose-built rental communities, now offering two adjacent commercial units totaling 4,429 sq. ft. comprised of 1,501 sq. ft. and 2,928 sq. ft. which may be leased together for a flagship concept or separately to accommodate two distinct businesses. A 344 sq. ft. outdoor terrace for patio or activation space is available adjacent to the smaller retail space. With 1,000+ rental units across all buildings and over 2,000+ residents living directly onsite, this location provides an unmatched built-in customer base ideal for retail, service, wellness, or food and beverage concepts. The Talisman seamlessly blends modern living with vibrant ground-floor retail, offering strong visibility, high foot traffic, indoor/outdoor amenities, and ample visitor and resident parking. Located in Carlington with immediate access to Hwy 417 and surrounded by increasing residential density, this high-growth address ensures exceptional exposure and long-term success for your business. Each unit is separately metered for hydro and gas, with possession dates tailored to suit your build-out timeline. (id:43934)
652 Flagstaff Road
Ottawa, Ontario
Brand New Plaza in Barrhaven. At the corner of Borrissokane and Flagstaff. Last two units remaining in this high-demand, high-exposure location. Ready for Tenant fit-up in March 2026. Lowest Rental rates in Barrhaven for newly built Retail Plazas. Existing tenant bookings include: Japanese/Korean fusion restaurant, Barber Shop, Shawarma and pies, Beauty Salon, Indian Restaurant, Kumon, Pharmacy, Dentist, Pizza, African Grocery & Take-out. Available sizes are Unit 6- 1064 SF + Patio and Unit 11- 1325 SF. Possibility of a combined space of 2389 SF, subject to tenant space re-allocation. First preference will be given to Coffee/Bakery, Medical Use, and then the other uses not currently booked. (id:43934)
Unit #12 - 471 Hazeldean Road
Ottawa, Ontario
Rarely offered retail space with 1,380 SQ FT with full glass in the front in Castledean Mall with high visibility and access from both Hazeldean Rd and Castlefrank Rd. Well managed mall with long established anchor tenants including KFC and Meridian Credit Union guarantee traffic and exposure to your business. Unlimited parking. Call to arrange a showing today! Operating costs and property taxes @ $17.5/SQ FT/2025. (id:43934)
108 Richmond Road
Ottawa, Ontario
For Lease 108 Richmond Rd - 1868 sq ft - 38$/sq ft + 16$/sq ft CAM (additional rent subject to change every year based on Condo fees, property Taxes, Garbage fees) (id:43934)
221 Echo Drive
Ottawa, Ontario
Discover a unique commercial leasing opportunity along the scenic Rideau Canal at 221 Echo Drive. Offering 3,100 square feet of rentable area, this property was previously home to a restaurant and pub and is ideally suited for food and beverage, hospitality, or retail concepts looking to capitalize on a high-profile location. Situated in Old Ottawa East, one of the citys fastest-growing neighbourhoods, the space offers unmatched visibility to both local residents and visitors traveling into Ottawas downtown core. The sites proximity to the Canal ensures consistent year-round traffic, from daily commuters and nearby residents to tourists enjoying Ottawas landmark attractions. With a net rent of $37/sqft and additional rent of $15/sqft, 221 Echo Drive presents a rare chance to secure a prime location with strong growth potential. Its established restaurant infrastructure and prime position along one of Ottawas most recognizable routes make it an excellent opportunity to create a neighbourhood destination and a landmark stop for visitors alike. (id:43934)
1574 Walkley Road
Ottawa, Ontario
Prime retail space available with exceptional exposure along Walkley Road. Boasting excellent curb appeal, this property is strategically located just one block from the recently redeveloped Heron Gates community, ensuring a steady flow of potential customers. With high traffic counts and outstanding visibility, this location offers an opportunity to elevate your business and establish a strong presence in a thriving area. Directly across from Sandalwood Park and surrounded by well-known amenities such as grocery stores, gas station, fast food places, and a bank. The site benefits from both convenience and strong consumer draw. Ample parking on-site and prominent frontage along Walkley Road make this an ideal setting for a wide range of business opportunities. Dont miss the chance to secure this highly sought-after space and book your showing today! (id:43934)
A - 1574 Walkley Road
Ottawa, Ontario
Prime retail space (1137 sqft) available with exceptional exposure along Walkley Road. Boasting excellent curb appeal, this property is strategically located just one block from the recently redeveloped Heron Gates community, ensuring a steady flow of potential customers. With high traffic counts and outstanding visibility, this location offers an opportunity to elevate your business and establish a strong presence in a thriving area. Directly across from Sandalwood Park and surrounded by well-known amenities such as grocery stores, gas station, fast food places, and a bank. The site benefits from both convenience and strong consumer draw. Ample parking on-site and prominent frontage along Walkley Road make this an ideal setting for a wide range of business opportunities. Dont miss the chance to secure this highly sought-after space and book your showing today! (id:43934)
399 Winston Avenue
Ottawa, Ontario
Prime commercial space available in the heart of Westboro at 399 Winston Avenue. Offering approximately 2,300 sq.ft. of bright, versatile space ideal for retail, office, or service-oriented businesses. Featuring large storefront windows, excellent street visibility, and modern finishes, this unit provides a premium setting for your business. Lease rate is $33.00/sq.ft. (net) with additional rent estimated at $20.00/sq.ft., for a total estimated annual rent of $121,900 (approximately $10,158/month). Long-term lease terms of 3-10 years available. Located steps from Richmond Road's vibrant mix of shops, cafés, and public transit, this property offers outstanding exposure and accessibility. Some of the photos are virtually staged. (id:43934)
60 - 500 Eagleson Road
Ottawa, Ontario
Great retail location at the front of the mall facing Eagleson. NO FOOD or GROCERY. Idea for retail such as Optical, pharmacy, physio etc. Unit size is 947/sq ft, minimum rent is $32/ft plus operating costs of $19/ft. Total monthly rent is $4,024.75 plus HST. Term is 5yrs plus annual increase equal to CPI. (id:43934)
F - 1433 Woodroffe Avenue
Ottawa, Ontario
Prime Space for lease. 902 Square feet ( Formerly Puffalot).Join Pharmasave, Mr. Mozzarella,Crispy's Vapanada and the New Hong Kong in a well established main street commercial plaza located at the corner of Woodroffe Ave. & Meadowlands Dr. in the City of Ottawa. The property is ideally situated on a high traffic main artery(39,000 vehicles daily). Surrounded by Algonquin College, City of Ottawa,Offices and high residential density support. Ideal for Retail, Nail Spa, Barber Shop and Office Use. 2 piece handicapp washroom and ample parking. Common area charges are estimated to be $16.50 per sq.ft. for 2026. (id:43934)
3 - 1717 Bank Street
Ottawa, Ontario
Very busy Bank Street location in a well established and easily identifiable retail mall. 1000 sq ft. Currently set up with hair dresser - barber stations, plus various rooms at the back. 24 shared parking spaces (no designated spaces). $32/sq' base rent, plus escalation, $19.83/sq' additional expenses. First and last months' rent plus security deposit. (id:43934)
2 - 1717 Bank Street
Ottawa, Ontario
Front unit with 2 full walls of windows facing south and west overlooking Bank Street. 1,029 sq feet in very busy retail location along Bank St near Alta Vista. 24 shared parking spaces. $32/sq' base rent, plus $19.83/sq' Tax and CAM. Escalation $1psf/yr. (id:43934)
381 Richmond Road
Ottawa, Ontario
Establish your business in the heart of Ottawa's vibrant and sought-after Westboro neighbourhood! This high-exposure retail space, located at 381 Richmond Rd., offers exceptional visibility and heavy vehicular and pedestrian traffic. Your brand will be placed at the forefront of this thriving community and will benefit from a dynamic retail node alongside prominent national retailers such as Starbucks, Tim Hortons, Lululemon, MEC, and Fjallraven. This exceptional space offers a total of approximately 7,500 sq ft, with 5,000 sq ft on the ground floor and 2,500 sq ft on the second floor. A truly unique and rare feature in this high-demand area is the inclusion of approximately 16 parking spaces at the rear of the building. The space will be available January 1, 2026. CAM and Taxes budgeted at $9.10 PSF. Landlord is open to the possibility of sub-dividing the space. (id:43934)
11 - 1340 Hemlock Rd Road
Ottawa, Ontario
FOR LEASE: Position your business in the fast-growing Wateridge Village at 1340 Hemlock Rd., a prime 428 sq. ft. ground-level retail space in a newly constructed mid-rise residential building. Located in the heart of a master-planned community with thousands of new homes, this unit offers direct access to a built-in customer base and growing foot traffic. The building is anchored by recognized, service-oriented tenants including Pharmasave, Circle K, and Dentistree Family Dental Clinic, with Phintopia Coffee & Tea and Club Pilates contributing to daytime foot traffic and neighbourhood activity. This complementary tenant mix positions the property as an emerging convenience and service hub within a vibrant and expanding residential neighbourhood. Ideal for service-based businesses, boutique retailers, or professional offices seeking to establish a presence in a growing community. Brochure located just below the Property Summary section. Please contact Sarah Sleiman for all listing questions, 613-979-6161, s.sleiman@drmrealesate.ca (id:43934)
11 - 1340 Hemlock Road
Ottawa, Ontario
FOR LEASE: Position your business in the fast-growing Wateridge Village at 1340 Hemlock Rd., a prime 428 sq. ft. ground-level retail space in a newly constructed mid-rise residential building. Located in the heart of a master-planned community with thousands of new homes, this unit offers direct access to a built-in customer base and growing foot traffic. The building is anchored by recognized, service-oriented tenants including Pharmasave, Circle K, and Dentistree Family Dental Clinic, with Phintopia Coffee & Tea and Club Pilates contributing to daytime foot traffic and neighbourhood activity. This complementary tenant mix positions the property as an emerging convenience and service hub within a vibrant and expanding residential neighbourhood. Ideal for service-based businesses, boutique retailers, or professional offices seeking to establish a presence in a growing community. Brochure located just below the Property Summary section. Please contact Sarah Sleiman for all listing questions, 613-979-6161, s.sleiman@drmrealesate.ca (id:43934)
3 - 43 Roydon Place
Ottawa, Ontario
1137 SQ/FT of Retail space north of Merivale Costco including a loading door in the back! Well-positioned ground floor unit available just off Merivale Road in Ottawas thriving West Central submarket. Offering 1137 SF of prime retail in a professional environment within a vibrant mixed-use property, surrounded by a strong mix of complementary retail and office tenants, this unit is ideal for a wide range of retail users. The property is located directly ACROSS FROM COSTCO and surrounded by major retailers and service providers, placing it in the heart of a high-traffic commercial hub. With over 128,000 residents within a 5km radius and approximately 50,000 vehicles passing by the nearest major intersection daily, the location ensures excellent visibility and convenience. Tenants benefit from a strong mix of complementary office and retail businesses, ample on-site parking, and easy access to public transit. Additional Rent is estimated at $10.05/SF. Perfectly suited for retailers, restaurants, medical professionals, and service providers. (id:43934)
7 & 8 - 2808 Dunrobin Road
Ottawa, Ontario
Prime double unit leasing opportunity awaits you in this popular community hub. On site parking available. This property is front facing a major road to provide maximum exposure for your business. Zoned VM5 (160r) provides a vast number of business possibilities. Additional rent to be estimated. This end unit space would be perfect for a restaurant/pub as it includes additional outside patio area. (id:43934)
2 - 2808 Dunrobin Road
Ottawa, Ontario
Prime leasing opportunity awaits you in this popular community hub. On site parking available. This property is front facing a major road to provide maximum exposure for your business. Zoned VM5 (160r) provides a vast number of business possibilities. Additional rent to be estimated. This space would be perfect for any medical business to compliment the current leases in place. (id:43934)
H - 90 Richmond Road
Ottawa, Ontario
For Lease 600 sq ft - 30$/sq ft + 16$/sq ft CAM (additional rent subject to change every year based on Condo fees, property Taxes, Garbage fees) (id:43934)
153 Preston Street
Ottawa, Ontario
Fantastic retail space with great window frontage/exposure along Preston St. Main retail space is approx 1223 sq ft. Walking distance to transit, restaurants and cafes. Operating costs of approx $8.00 a sq ft. (id:43934)
101 - 1637 Bank Street
Ottawa, Ontario
Prime Retail & Office Space for Lease on Bank Street, Ottawa Looking for a high-visibility commercial space in Ottawa? This 4,226 sq.ft. retail/office unit on Bank Street offers heavy traffic exposure and Arterial Mainstreet (AM) zoning, perfect for retail stores, medical offices, legal or accounting firms, and professional service businesses. The space is delivered in base building condition with raw concrete floors and ceilings, ready for tenant customization. Features include an accessible elevator, private washrooms, large windows with natural light, and on-site parking. Located in a bustling Bank Street corridor, close to transit, shopping, and amenities. Lease: $28/sq.ft. + additional rent ($15/sq.ft.) + HST. Retail Unit 101. (id:43934)
1b - 5494 Main Street W
Ottawa, Ontario
A rare opportunity to lease a beautiful 1,200 sq. ft. main-level unit in an all-brick professional commercial building in the heart of Manotick's vibrant business community. Ideal for a Professional, Medical, or Retail use seeking excellent exposure and accessibility in a continuously growing area. This updated space features a new flat ceiling, modern flooring, updated bathroom, and fresh paint throughout, with ample client parking right at the door. Located within walking distance to all amenities, this property offers the perfect balance of visibility, convenience, and community. Enjoy nearby restaurants, cafés, and shops in one of Ottawa's most desirable villages - Manotick is the perfect place to live, work, and thrive! Available November 1, 2025. (id:43934)

