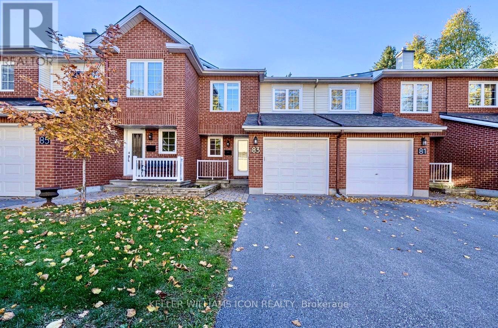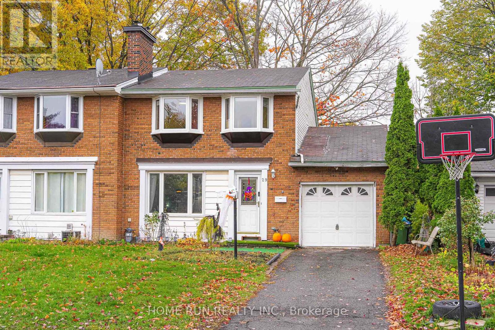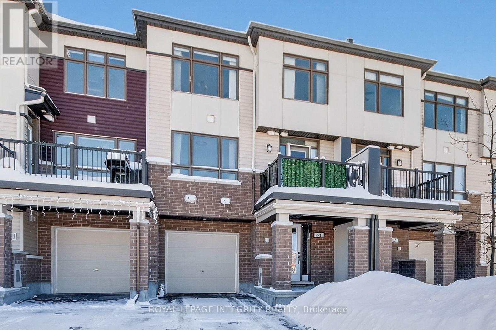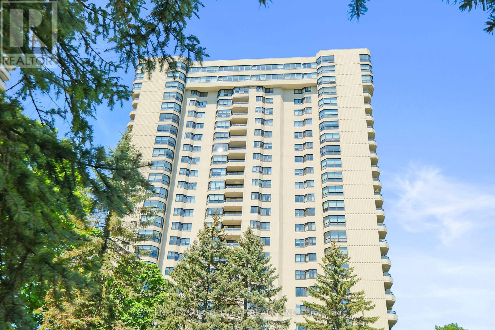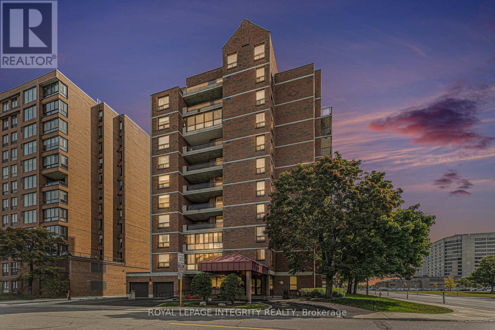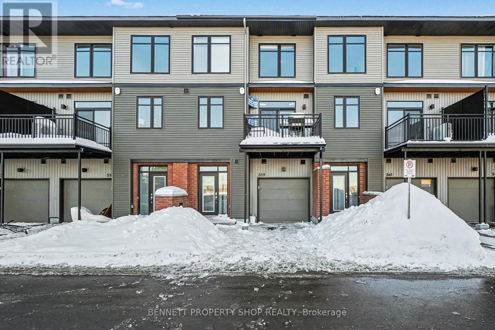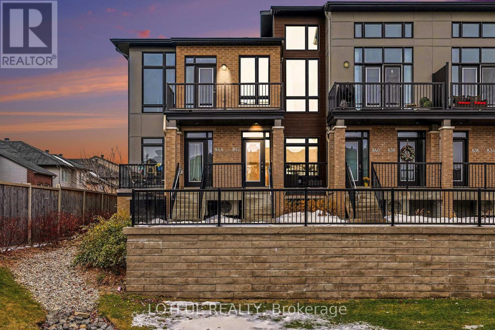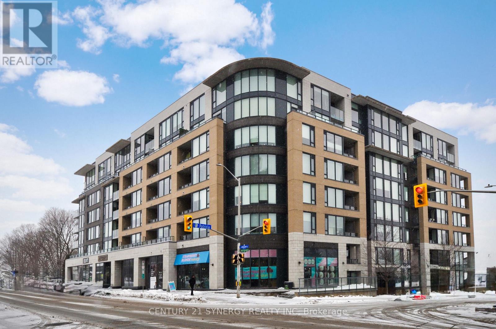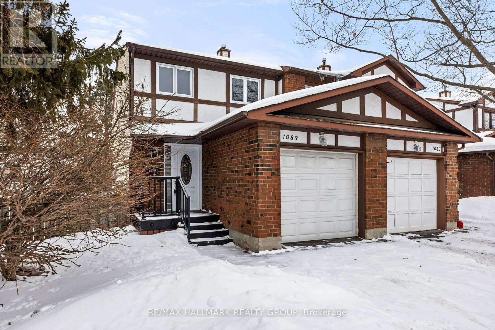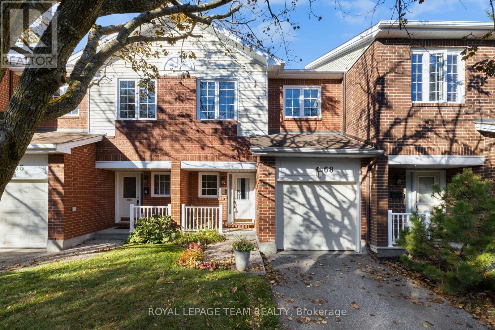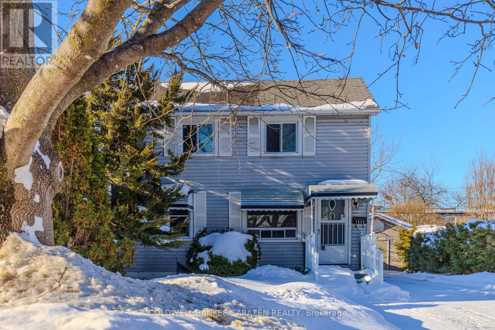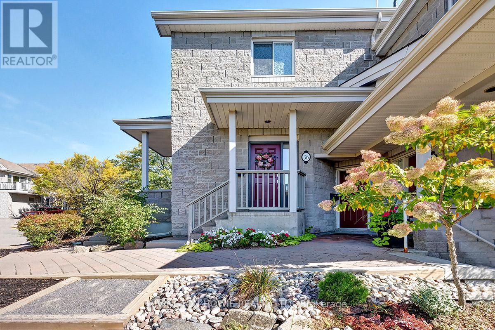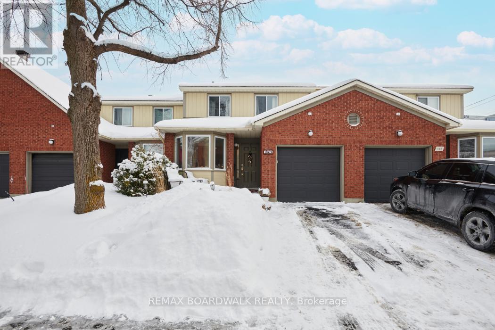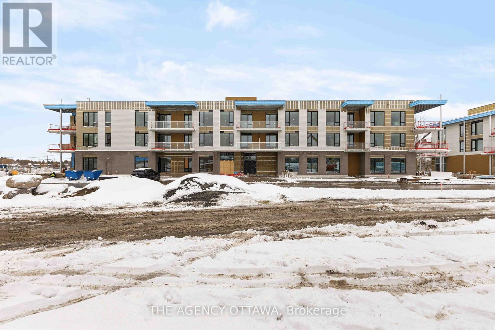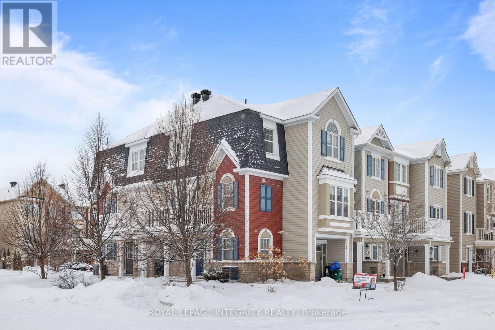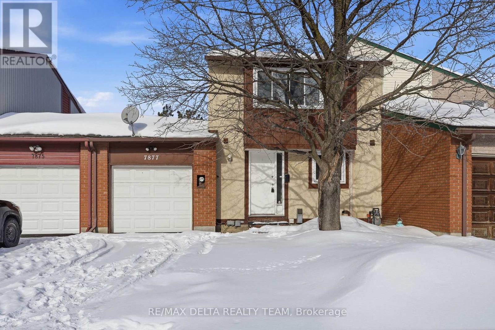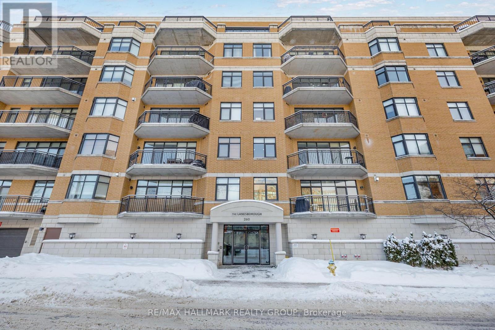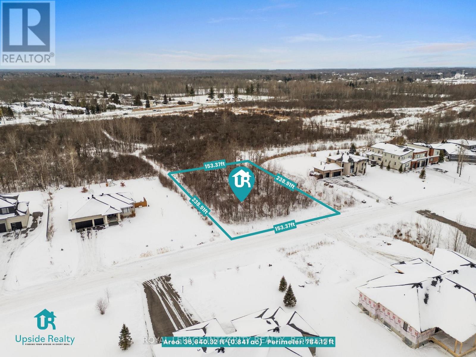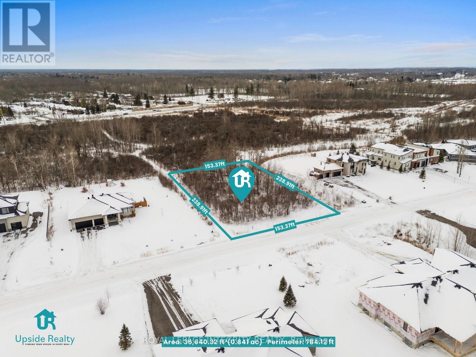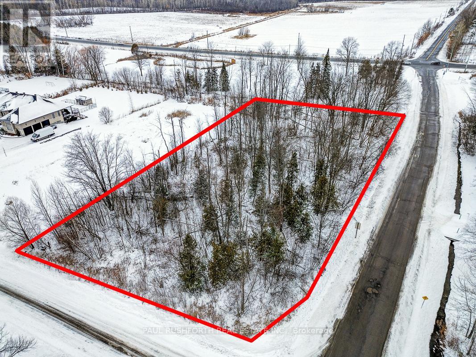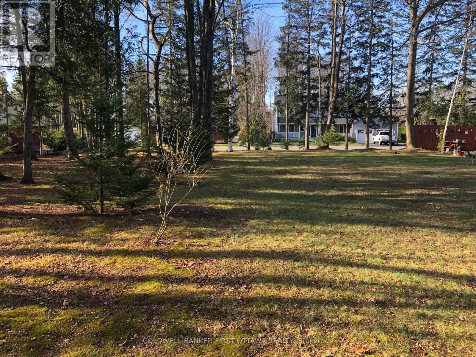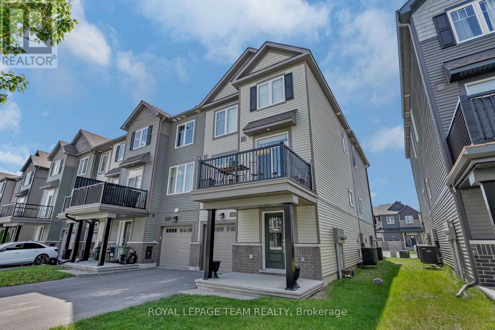We are here to answer any question about a listing and to facilitate viewing a property.
83 Wrenwood Crescent
Ottawa, Ontario
Welcome to 83 Wrenwood Crescent, an elegantly maintained family home in the heart of sought-after Centrepointe. Superb location - steps to Centrepointe Park, Meridian Theatre, Baseline Transit Station, LRT, Algonquin College, College Square, and nearby hospitals, with quick access to HWY 417. The main level features a bright open-concept living and dining area with expansive windows, quality laminate flooring throughout, and energy-efficient pot lights that create a warm, inviting ambiance.The upgraded kitchen with granite countertops offers abundant cabinetry and functional storage. A WEST-FACING backyard captures the afternoon sun - perfect for relaxing or entertaining.Upstairs offers three spacious bedrooms and two full baths, enhanced by a skylight that fills the level with natural light. The west-facing primary suite includes a stylish 3-piece ensuite and generous closet space. All bedroom closet sliding doors have been updated within the past five years, and modern blinds throughout the home add a fresh, cohesive touch.The fully finished basement extends the living space with a versatile recreation area, laundry room, ample storage, and durable vinyl flooring. Enjoy worry-free living with professional lawn care and private driveway snow removal included in the management.Recent upgrades include FURNACE (2025), GARAGE DOOR (2024), and backyard interlock patio. (id:43934)
609 - 101 Richmond Road
Ottawa, Ontario
Top floor unit offering a bright, open-concept layout with quality finishes throughout. The kitchen features granite-look countertops, a full-height stone tile backsplash, and white shaker cabinetry paired with modern brushed hardware. Appliances include a KitchenAid electric range with smooth glass cooktop, KitchenAid over-the-range microwave, KitchenAid built-in dishwasher, and a Whirlpool French door refrigerator with bottom freezer. The in-suite laundry closet is equipped with a Blomberg stacked front-load washer and dryer. Hardwood flooring flows through the main living areas, with tile in the bathrooms. Large windows provide plenty of natural light, and large private terrace with panoramic views of the Gatineau hills and space for dining and lounging. Move-in ready with a clean, modern style. Building amenities: fitness centre, party room, rooftop terrace, theatre room, car wash bay (id:43934)
29 Cymbeline Drive
Ottawa, Ontario
A rare find! Nestled in the family-friendly community of Westcliffe Estates, this four-bedroom semi-detached home offers spacious layout. The open-concept kitchen and dining area lead to a large deck that extends into a fully fenced backyard. Both the kitchen and the upstairs bathroom with granite countertops. The home also includes a separate dining room and a bright living room with wood-burning fireplace, perfect for cozy winter evenings.Upstairs, you'll find four generous bedrooms and a full bathroom. The finished basement offers a family entertainment area with a wet bar, along with a laundry room and storage space. The single garage provides convenient inside entrance. Located in a prime area close to parks, shopping, restaurants, and schools, with easy access to Highways 416 and 417, and just minutes from the DND Carling Campus. Perfect for families and first-time home buyers. 24hr irrevocable on offers as per Form 244. (id:43934)
64 Feathertop Lane
Ottawa, Ontario
OPENHOUSE - Feb 8th, Sunday 2-4 P.M. Enjoy Bright, Open Concept living in this beautifully upgraded townhome featuring a chef inspired kitchen with Caesarstone quartz countertops, breakfast bar, double under-mount sink, and custom tile backsplash. Over $22,700 in upgrades include new light fixtures, added electrical outlets, main bath cabinetry & taps, foyer den tile, premium carpet underpad, and optional central vacuum toe-kick. The spacious primary suite offers a large walk-in closet, while the second bedroom and main bath provide comfort and flexibility. Step out onto the main-level walkout balcony, fully decked with a retractable screen door-ideal for BBQs and summer entertaining. Additional highlights include an extended single garage with automatic opener and an extra-long driveway, offering 3 total parking spaces (1 garage + 2 driveway).Perfect for families and outdoor enthusiasts, this home is steps from the Trans Canada Trail, within close walking distance to two parks, schools, and transit, and under a 10-minute drive to HWY 416 and 417. Truly move-in ready-book your private showing today! (id:43934)
501 - 1500 Riverside Drive
Ottawa, Ontario
Welcome to the Riviera 1, Ottawa's finest destination for a resort-style living just minutes from downtown. Priced to sell, this bright St. Tropez model is newly renovated. The entrance has a large, mirrored closet. The L-shaped living and dining rooms with loads of windows, make the area very bright. The patio door from dining room takes you to a cozy balcony. The totally renovated kitchen has two entrances one from the living room with French door and the other from the dining room. A convenient and bright dinette off the kitchen. The laundry room with cupboard that could be used as linen closet or extra pantry. The linen closet has been converted to broom and vacuum closet. Large master bedroom has a custom walk-in closet and a 4-pc ensuite. 2nd bedroom with closet could be also used as office. A totally renovated bathroom has a walk-in shower with rain shower faucet waiting for you. Crown moldings added, all plumbing updated, new electrical heater and switches, baseboards etc... all over the apartment. Amazing amenities in that compound such as indoor and outdoor pools, gym, sauna, tennis and squash courts, library, club house and more. The beautiful manicured landscaped grounds feature gazebo and BBQ areas. Walking distance to the Hurdman LRT and bus station, also close to the trainyards for all your shopping needs, train station and highway. This lovely apartment is waiting for a buyer to replace the original owner. Parking P2 - 97, locker P2 - 186 (approximate size 7.5 ft x 6). Don't miss this one. (id:43934)
602 - 50 Emmerson Avenue
Ottawa, Ontario
Beautifully renovated 2 bedroom 2 full baths condo with a spacious floorplan and breathtaking views of the Ottawa River and Gatineau hills in a sought-after location! Within walking distance to the trail along the Ottawa River, the Parkdale Market, LRT station, dog parks, and near all the fabulous shops and restaurants Hintonburg and Wellington Village have to offer! This bright condo was recently renovated to have an open concept kitchen dining room and offers an abundance of natural light thanks to the large windows and patio door. The living/dining area is perfect for entertaining and features gleaming hardwood floors and access to a large west facing balcony where you will enjoy beautiful sunsets. Enjoy the convenience of in-unit laundry and cooking in your large kitchen featuring tasteful cabinets, new stainless steel appliances and a convenient eating area. Both bright bedrooms are spacious and offer stunning views of the Ottawa River. They also offer new modern closet doors and practical built-in organizers. The large primary bedroom comes with its own 3-piece ensuite. This unit was freshly painted in neutral tones and thoroughly cleaned. New air handler (furnace) and heat pump added for more comfort, reliability and efficiency. All popcorn ceilings has been recently removed, now modern flat ceilings throughout. Unit is on the northwest corner of the building. Condo fees include water/sewer and access to the building's sauna, exercise and party rooms. 1 underground parking space included. Call Phil with any questions, 613-316-3707. (id:43934)
539 Lourmarin Private
Ottawa, Ontario
Discover this sleek, contemporary three-story townhome, freshly constructed and perfectly positioned in a prime urban spot. You're mere moments from an exciting mix of shops, eateries, cafes, and daily essentials, delivering true walkable convenience and a vibrant lifestyle right at your doorstep. Featuring a streamlined modernist aesthetic with crisp architectural lines, premium materials, and smart space planning that creates an effortless flow for modern living. The open-concept main floor impresses with a generous kitchen centered around a striking island, high-quality stainless steel appliances, and sophisticated lighting that highlights the bright, inviting layout; ideal for casual meals, hosting friends, or relaxed family time. Natural light pours in generously, thanks in part to the thoughtful second-floor balcony that opens up the dining area and amplifies the fresh, airy atmosphere. Upstairs, the luxurious primary suite includes a private ensuite bathroom complete with elegant surfaces and a beautifully tiled shower for added comfort and privacy. Additional full and half bathrooms throughout provide ample convenience for everyone. Backed by the remaining portion of its Tarion warranty, this move-in-ready residence is practically turnkey; simply unpack and enjoy! Some photos are digitally enhanced. (id:43934)
842 Ralph Hennesy Avenue
Ottawa, Ontario
Stunning top-level corner unit offering 1,402 sq ft of single-level living with soaring 11 ft ceilings and triple-glazed windows that flood the space with all-day sunshine from the east, south, and west. This 2022 Urbandale-built 2 bed, 1.5 bath home features thoroughly modern finishes, hardwood floors, upgraded quartz countertops, stainless steel appliances, a large laundry set, and a spacious walk-in closet. Enjoy exceptional outdoor space with a generous balcony overlooking green space. Rare private garage with parking for 2 cars adds unmatched convenience. Low property tax, low condo fees, and low utility costs make this an outstanding value. Ideally located just a 3-minute walk to the dog park, schools, and bus stops, with easy access to parks, scenic trails, shopping, dining, everyday amenities, and nearby Limebank and Bowesville LRT stations. This home blends style, comfort, and a family-friendly atmosphere-truly a must-see! OPEN HOUSE SUNDAY DEC. 14th 2-4PM (id:43934)
814 - 360 Patricia Avenue
Ottawa, Ontario
Some photos were virtually staged. Welcome to an exceptional opportunity to own a top-floor corner condominium apartment in the heart of Westboro, one of Ottawa's most vibrant and sought-after neighbourhoods. This beautifully designed 2-bedroom, 2-bathroom apartment with 9-foot ceilings offers approximately 885 sq ft. of thoughtfully planned living space, combining modern comfort with everyday functionality. As a corner unit, this apartment is filled with natural light from expansive wall-to-wall and floor-to-ceiling windows, creating a bright and inviting atmosphere throughout. The open-concept layout is ideal for entertaining, working from home, or relaxing, and is finished with luxury vinyl flooring for warmth and continuity. The contemporary kitchen features dark cabinetry, stainless steel appliances, quartz countertops, and a functional island, making it both stylish and practical. The primary bedroom offers beautiful views. It also has a private 3-piece ensuite bathroom with quartz counters and a glass-enclosed shower. The second bedroom is bright and versatile, perfect for guests or a home office. Additional features include in-suite laundry, heated underground parking, a storage locker, and secure bike storage. Enjoy premium building amenities including a fitness centre, rooftop terrace, sauna, party and media rooms, yoga/library space etc. With LRT access, cafés, shops, and restaurants just steps away, this condo truly offers the best of urban living. (id:43934)
1083 Millwood Court
Ottawa, Ontario
Welcome to 1083 Millwood Court - situated in beautiful family/nature oriented Convent Glen - steps to parks, schools, recreation/shopping and stunning nature paths. Easy access to the 417! This premium END unit, 3 bedroom home (freshly painted and recently renovated throughout - including all new vinyl flooring) features a main level that boasts an eat-in kitchen with an abundance of cupboards/counter space, a separate dining room and a large sunken living room with access to a beautiful, fully fenced, private backyard (with no rear neighbours!) - the largest backyard in the complex! The 2nd level features a spacious primary bedroom with lots of closet space, 2 additional bedrooms and a renovated 4 piece main bath. The lower level boasts a fully finished basement with a family room, additional 2 piece bathroom, laundry room and plenty of storage in the utility room. All windows (2013), Furnace (2025). Floor plans attached in the photos. (id:43934)
31 - 68 Grandcourt Drive
Ottawa, Ontario
Meticulously maintained 3 bedroom, 2.5 bathroom Minto built Abbeydale townhome in a choice location just steps to Centrepointe Park. This sun-filled family home features hardwood floors in the living and dining rooms, a spacious kitchen and eat in area, a finished lower level offering many versatile uses and more! Nearby amenities and services and public transportation. Immediate possession. 24 hour irrevocable required on all offers. Status certificate on file (October 2025). See attachment for clauses to be included in all offers. Move in ready! (id:43934)
1413 Chatelain Avenue
Ottawa, Ontario
This charming 3-bedroom home, perfectly situated on a spacious lot along a quiet, family-friendly street. The home showcases a beautifully updated kitchen featuring oak cabinetry and a stylish tiled backsplash. The main floor offers a convenient primary bedroom, with two additional well-sized bedrooms on the second level.The finished basement provides generous space for family living, recreation, or entertaining guests. Step outside to enjoy the large, fully fenced backyard complete with green space and two storage sheds - ideal for kids, pets, or gardening enthusiasts.Located in the vibrant and growing community of Carlington, this neighbourhood is known for its welcoming atmosphere, excellent amenities, reputable schools, parks, and playgrounds. Enjoy quick access to Westboro, Wellington Village, and 417 Highway.This is your chance to invest in a high-demand, growth-oriented location with strong long-term potential. (id:43934)
36 Robson Court
Ottawa, Ontario
Welcome to 36 Robson Court located in the heart of Kanata Lakes. This 2 bed, 2 bath condo has been extensively renovated with quality and elegance. Grand foyer greets you with a dazzling crystal chandelier, walk-in closet space and access to indoor parking. Custom chefs kitchen is well designed with chic white cabinetry, luxurious quartz counters, trendy backsplash, stainless steel appliances and large island. Relax in the cozy Livingroom with stone facade gas fireplace and soaring cathedral ceilings. Generous primary bedroom offers dual closets with California style closets and lavish 4-piece ensuite bathroom with glass shower and oversized soaker tub. Additionally you will find a well-sized 2nd bedroom, large dining room/den/office, 4-piece main bath and in-suite laundry. Spacious and private south facing deck with impressive views offering a secluded slice of outdoor serenity. This condo is smart home-ready offering modern sophistication. A perfect place to call HOME! (id:43934)
3 - 104 Cheltenham Private
Ottawa, Ontario
Welcome to an inviting 3-bedroom, 3-bathroom townhouse condo Ensconced in the highly desirable Hunt Club/Uplands area-an ideal setting for buyers looking for comfort, value, and peace of mind. Step inside to a bright, open-concept kitchen redesigned within the last few years, featuring sleek quartz countertops and a matching backsplash that make everyday meals and weekend hosting effortless. Recent upgrades continue throughout the home .All renovations were done with prior approval of Condo corp, including a repaved laneway, a modern front door, and a new patio door [2023] that enhances both curb appeal and natural light .Outside, enjoy a gorgeous enclosed deck-perfect for keeping little ones safe while you relax or entertain. The interlock patio creates a low-maintenance outdoor space ideal for summer BBQs or quiet mornings with coffee. Major mechanical updates add confidence for new homeowners: roof (2021), furnace (2018), and central A/C (2025). The finished basement offers flexible bonus space for a home office, playroom, or cozy media area .Located close to schools, parks, shopping, and transit, this move-in-ready home offers a lifestyle that's as convenient as it is comfortable. An excellent opportunity to step into homeownership in one of Ottawa's most sought-after neighborhoods. (id:43934)
101 - 3071 Riverside Drive
Ottawa, Ontario
Introducing Ottawa's newest boutique waterfront community. These thoughtfully designed suites offer some of the nicest views in the city, just steps from Mooney's Bay and its year-round lifestyle amenities. Centrally located within 15 minutes of Ottawa's major hospitals, the airport, Preston Street, Lansdowne, and The Market, The Docks combines convenience with a relaxed waterfront setting. A perfect fit for young professionals and downsizers seeking modern finishes, low-maintenance living, and exceptional access to the city's core. Waterview options of Mooney's Bay available, ask for details. Parking spot & locker available for extra cost. (id:43934)
211 Bensinger Way
Ottawa, Ontario
Welcome to this bright and inviting 2015 built FREEHOLD CORNER UNIT move-in ready 3 BED+DEN/1.5 BATH townhouse nestled in the vibrant Fairwinds neighborhood in Stittsville! With its modern upgrades throughout, this home is ideal for first-time buyers ready to embark on the journey of homeownership with comfort and style. The main level includes entry off an attached garage with extra space to allow for extra storage and a versatile den, ideal for a home office or study. Enjoy the open-concept layout featuring hardwood floors on the second levels and luxury vinyl flooring throughout the rest of the house. Upstairs, the open-concept second level offers a well-planned layout with a modern kitchen, living room, and dining area - all connected seamlessly for everyday living and entertaining. The sleek kitchen boasts granite countertops, generous cabinet space and stainless steel appliances. Off the dining area you will find a spacious balcony for the summer season. Upper level features 3 good sized bedrooms with a full bathroom. Conveniently located near shopping, dining, and public transit and 417 HWY, this gem offers the perfect blend of modern living and everyday convenience. This low-maintenance townhouse is ideal for first-time homebuyers or investors. Don't miss this opportunity, schedule your private showing today! (id:43934)
1875 Maple Grove Road
Ottawa, Ontario
Bright and spacious 2-bedroom, 1.5-bathroom avenue-end unit townhome in the sought-after Fairwinds community of Stittsville. This Mattamy Thornbury End model offers an open-concept layout that perfectly blends modern comfort with low-maintenance living. Walking in, you're greeted with a well-appointed foyer, powder room and laundry room. The second level features hardwood floors and a large kitchen with a functional island, granite countertops, stainless steel appliances and plenty of counter and cupboard space. Enjoy sunny and quiet days on your large balcony, perfect for BBQs and relaxing. Upstairs (third level), you'll find 2 bedrooms, each with walk-in closets, including a primary bedroom retreat with a full semi-ensuite bathroom, also with access from the hallway. As an end unit, you'll enjoy extra windows, enhanced privacy and a more spacious feel. Southeast sun exposure allows plenty of sunlight throughout the home. Great location with easy access to highway 417 and the rest of the city. Close to parks, several schools, shopping, restaurants, groceries and a quick commute to the Tanger Outlets, Canadian Tire Center and more! Offers approx. 1400 SQFT of living space. No direct front neighbours and a private driveway is a bonus! Ideal property for first-time home buyers or investors. Minimum 24-hour irrevocable on all offers as per form 244, Schedule B (handling of deposit) to be included with offers. (id:43934)
7877 Jeanne D'arc Boulevard N
Ottawa, Ontario
Welcome to 7877 Jeanne D'Arc Blvd, a thoughtfully laid-out 3-bedroom, 1.5-bath home in the heart of Orléans-perfect for first-time buyers, young families, or investors alike. The main level offers a functional and welcoming layout, featuring a kitchen with rich dark cabinetry, stainless steel appliances, and ample storage. The dining area and living room flow seamlessly together, finished with durable vinyl flooring throughout. A spacious living room provides direct access to the backyard, creating an easy indoor-outdoor connection, while a convenient powder room completes this level. Upstairs, you'll find a generous primary bedroom with a cheater door to the full bathroom, along with two additional wellsized bedrooms-ideal for family, guests, or a home office setup. The fully finished basement adds valuable living space with a comfortable rec room, perfect for movie nights, a playroom, or a home gym, plus a dedicated utility and laundry room for added convenience. Outside, enjoy a fully fenced yard with no rear neighbours, offering room to relax or entertain. A single-car garage rounds out this home, ideally located close to schools, parks, shopping, and transit. A fantastic opportunity to settle into a family-friendly neighbourhood-don't miss it. Some photos have been virtually staged. 24 hour irrevocable on all offers (id:43934)
203 - 260 Besserer Street
Ottawa, Ontario
Fabulous 2-bedroom condominium located within "The Lanesborough" - a prestigious Domicile-built residence located steps to Parliament Hill, the Rideau Centre, ByWard Market and the Rideau Canal, with an incredible selection of vibrant restaurants and trendy cafés right outside your door! This beautifully designed unit offers 1,090 sq ft of well-planned living space with soaring 10 ft ceilings and a spacious, open-concept layout. A true standout feature is the exceptional ~36' x 19' private patio - a rare offering perfect for entertaining or relaxing in the city! The stylish kitchen is equipped with stainless steel appliances, granite countertops, a centre island with breakfast bar, and a storage pantry. The open living and dining room features a cozy gas fireplace, custom built-in shelving and a wall of windows that flood the space with natural light. The primary bedroom boasts a generous walk-in closet with custom organizers, while the spacious second bedroom is ideal as a guest room or home office. A beautifully appointed 3-piece main bathroom features a granite vanity and glass shower. Additional highlights include in-suite laundry, underground parking and a storage locker. A rare opportunity that perfectly blends style, outdoor space, walkability and an exceptional urban lifestyle! 24 hour irrevocable. (id:43934)
671 Ballycastle Crescent
Ottawa, Ontario
Don't miss this rare opportunity to build in a prestigious enclave offering privacy, space, and long-term value! This exceptional vacant lot measures approximately 153.37 ft x 238.92 ft, representing about 0.84 acres, and features a highly desirable north-south orientation. With no rear neighbour and city-owned conservation land directly behind, the setting provides an added layer of natural privacy that is increasingly difficult to find. Located in a quiet, established neighbourhood of long-term homeowners, the property benefits from proven drainage and hard rock conditions, which may help support lower foundation costs compared to less established sites. The lot's orientation allows for excellent natural light throughout the day while minimizing west-facing heat, making it particularly well suited for an energy-efficient custom home design. The property offers municipal road frontage and, while not currently serviced, is considered serviceable, providing greater certainty than raw rural land. The lot is residentially zoned with no known restrictions, offering incredible flexibility for future plans. Buyers are advised to verify zoning, servicing, and building requirements to their own satisfaction. Plans and professional renderings are available upon request, providing a strong starting point for envisioning the potential of this remarkable site. Convenient access to Bowesville LRT and future transit expansion further enhances long-term value and connectivity, making this an outstanding opportunity for those looking to build in a sought-after and forward-looking location. Book your private showing today! (id:43934)
671 Ballycastle Crescent
Ottawa, Ontario
Don't miss this rare opportunity to build in a prestigious enclave offering privacy, space, and long-term value! This exceptional vacant lot measures approximately 153.37 ft x 238.92 ft, representing about 0.84 acres, and features a highly desirable north-south orientation. With no rear neighbour and city-owned conservation land directly behind, the setting provides an added layer of natural privacy that is increasingly difficult to find. Located in a quiet, established neighbourhood of long-term homeowners, the property benefits from proven drainage and hard rock conditions, which may help support lower foundation costs compared to less established sites. The lot's orientation allows for excellent natural light throughout the day while minimizing west-facing heat, making it particularly well suited for an energy-efficient custom home design. The property offers municipal road frontage and, while not currently serviced, is considered serviceable, providing greater certainty than raw rural land. The lot is residentially zoned with no known restrictions, offering incredible flexibility for future plans. Buyers are advised to verify zoning, servicing, and building requirements to their own satisfaction. Plans and professional renderings are available upon request, providing a strong starting point for envisioning the potential of this remarkable site. Convenient access to Bowesville LRT and future transit expansion further enhances long-term value and connectivity, making this an outstanding opportunity for those looking to build in a sought-after and forward-looking location. Book your private showing today! (id:43934)
6262 Emerald Links Drive
Ottawa, Ontario
ONE OF THE LAST Premium Lots Backing Onto Emerald Links Golf Course. An exceptional opportunity to build your dream home in the prestigious Emerald Links Estates, an exclusive and tranquil enclave surrounded by elegant custom estate residences. This approx. 1-acre premium lot offers a rare combination of privacy, luxury, and natural beauty, with direct rear exposure onto the Emerald Links Golf Course - a truly picturesque setting for everyday living. Enjoy the peaceful ambiance of country living without sacrificing convenience. Ideally located just 25 minutes to downtown Ottawa and 12 minutes to Barrhaven, Manotick, and Riverside South, this property places you close to top-rated schools, shopping, dining, recreation, the Ottawa International Airport, and the charming village of Manotick. Whether you're planning your forever home or securing a prime investment in a coveted community, this is a rare chance to own one of Greely's most desirable building lots. Opportunities like this don't come often - book your private showing today. All measurements are approximate, to be verified by buyer. (id:43934)
65 Vaan Drive
Ottawa, Ontario
Build your dream home in Merivale Gardens! Country living with city amenities. Hear the breeze in the tall pines as you relocate life to this high and dry lot where all the city bustle is left behind. Very rare building lot is a wonderful, quiet, peaceful location. Municipal water available at buyers cost. Septic and well to be installed by buyer. Buyer to complete due diligence with city. Call to make this one yours! (id:43934)
515 Clemency Crescent
Ottawa, Ontario
Open House - Sunday February 22nd (2:00 -4:00 pm) This beautiful end unit is perfectly situated on a peaceful street in a welcoming, family-oriented neighbourhood. Freshly painted! Just steps from the park andwith easy access to public transportation, it offers both comfort and convenience.Only fve years old and in immaculate, move-in readycondition, the home features two generous bedrooms and 1.5 bathrooms. Enjoy a separate laundry room with a door to reduce noise, directgarage access, and driveway parking for a second vehicle.Start your mornings with coffee on the spacious, sunlit terrace, and appreciate theabundance of natural light throughout. Located just a fve-minute drive to Costco, restaurants, and entertainment, with quick highway accessnearby.Come and experience this bright and modern home. Home offers immediate occupancy. The only rental item is the hot water tank. No association fee. (id:43934)

