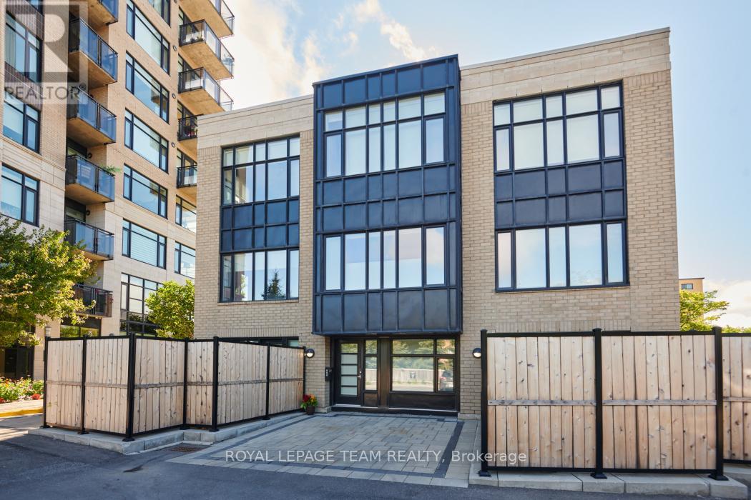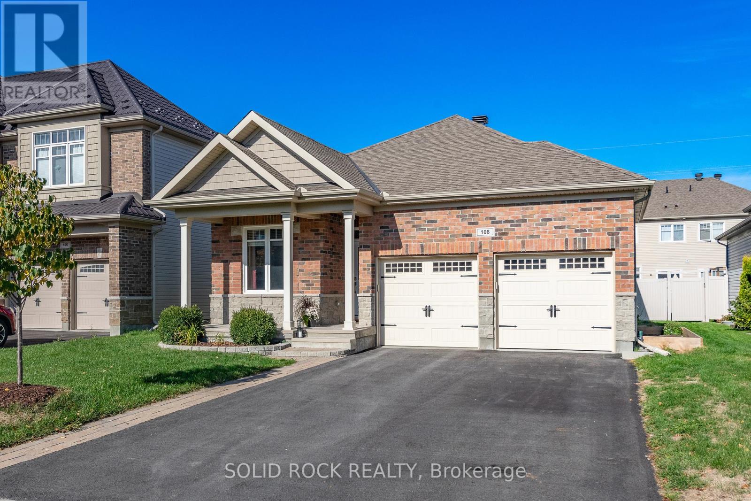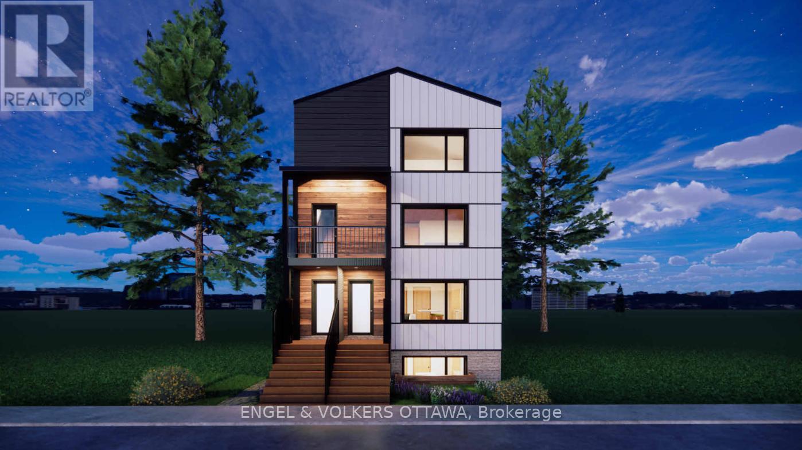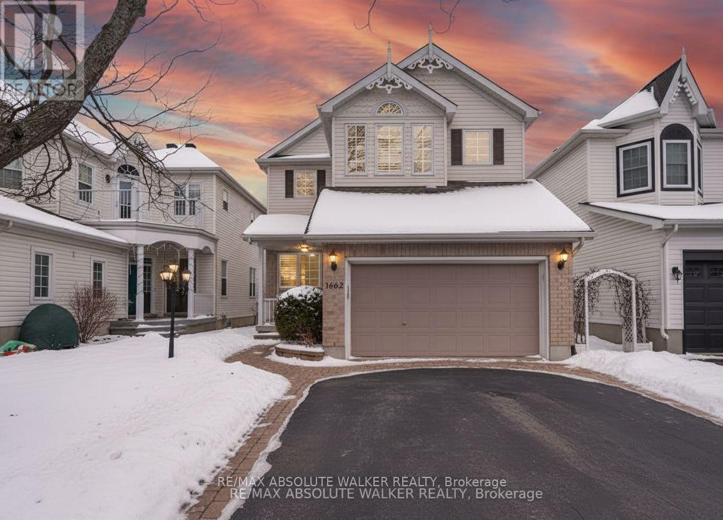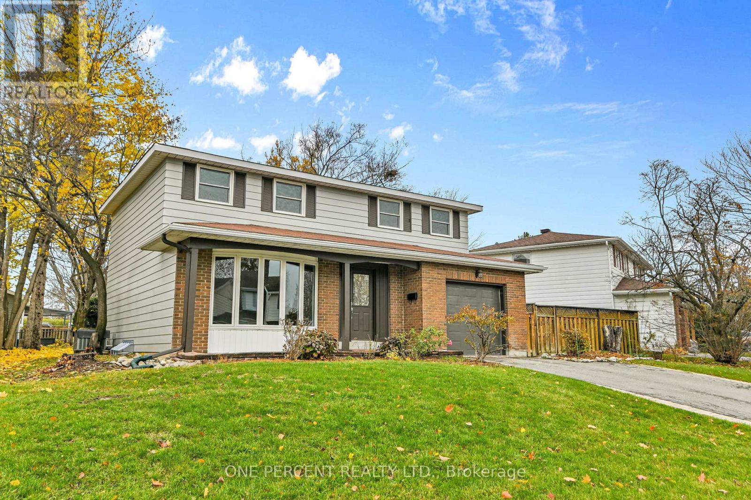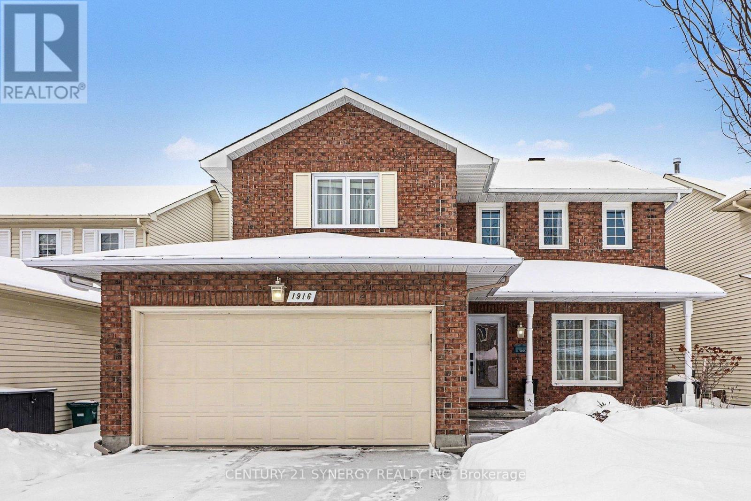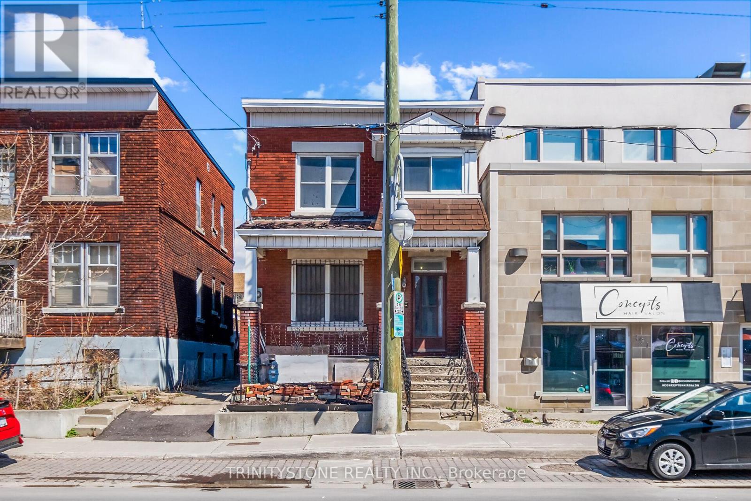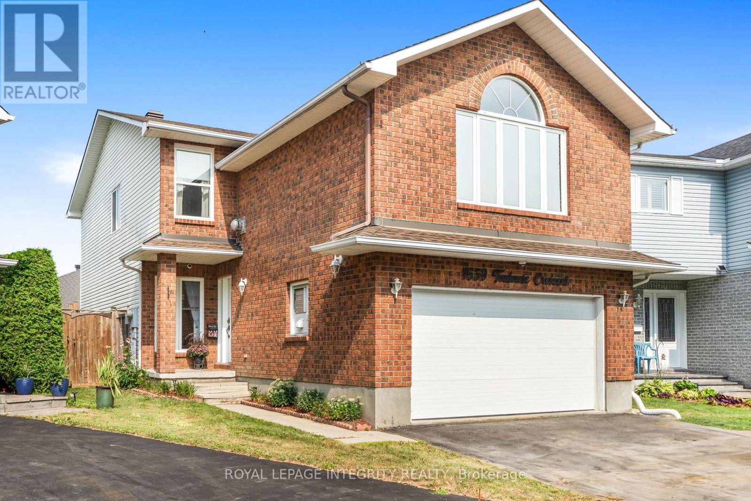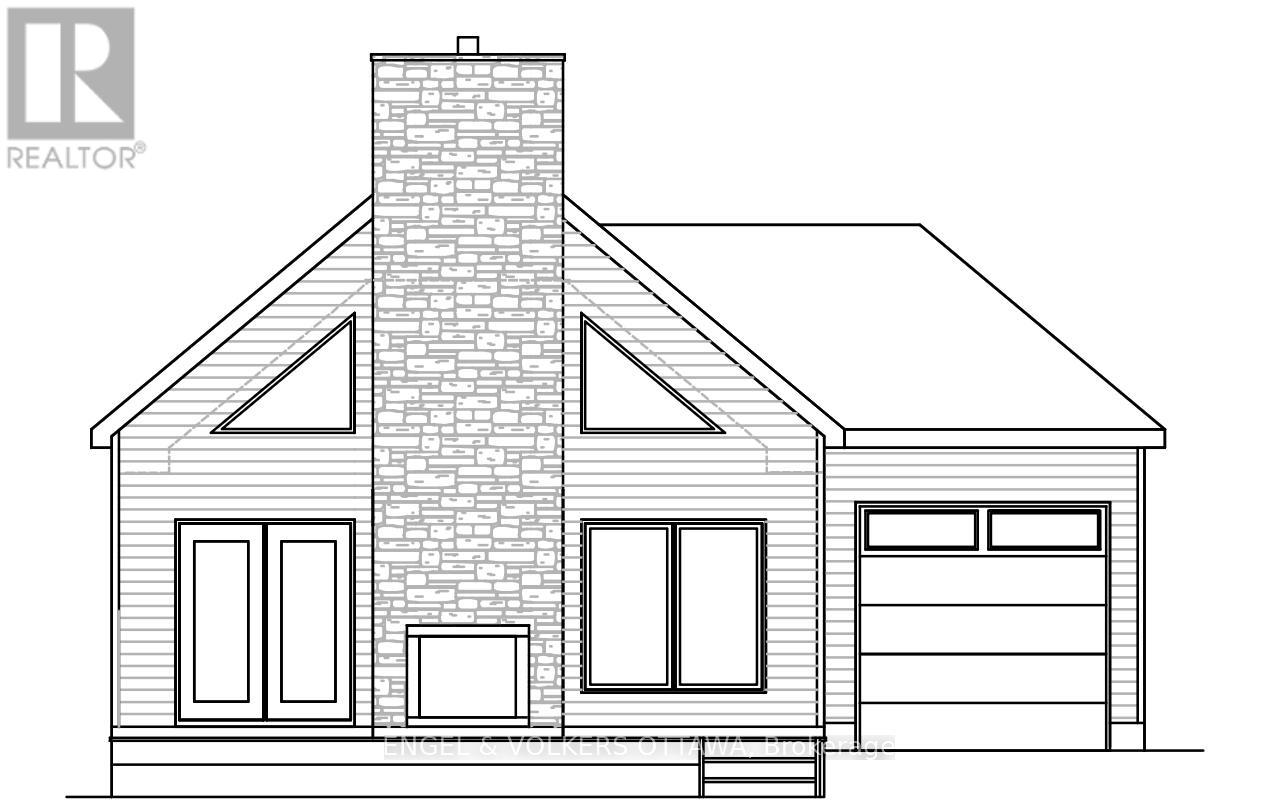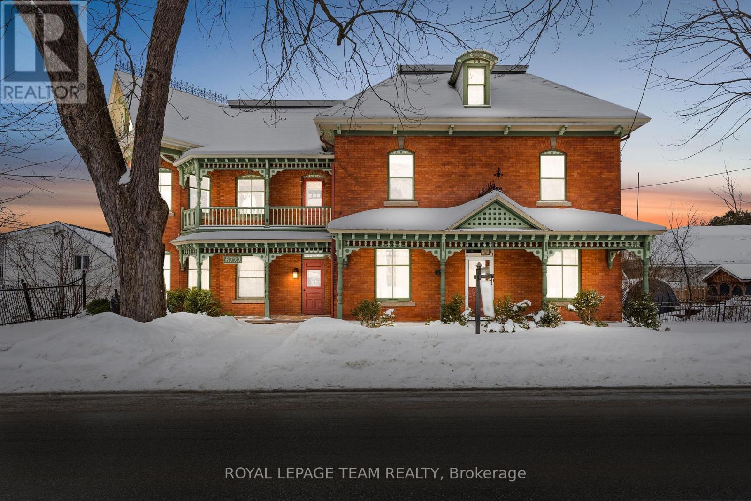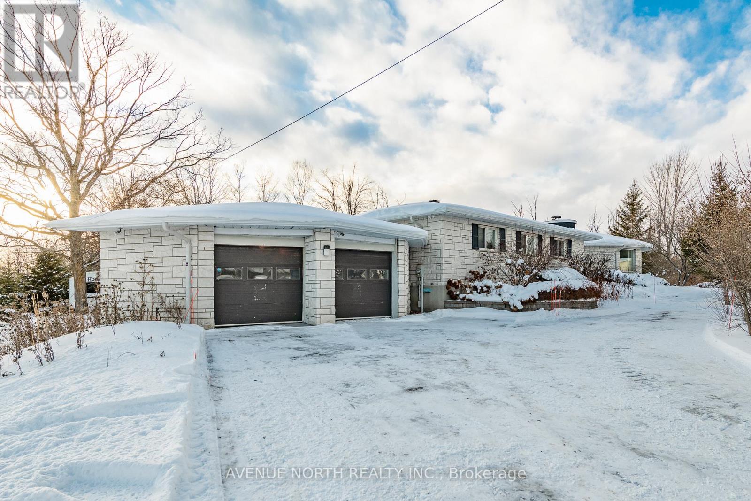We are here to answer any question about a listing and to facilitate viewing a property.
7 - 775 Richmond Road N
Ottawa, Ontario
Welcome to 775 Richmond Road in the heart of McKellar Park and Westboro. Charlesforts Continental Row Condo, only 3 available is looking for a new owner. Directly in front of the soon to be operational LRT Station at Sherbourne Road and Richmond Road. This classic designed, 3 storey, upscaled condominium enjoys all of the locational advantages of Westboro/McKellar Park plus the use of all of the amenities at 75 Cleary Avenue. Enjoy the Party Room, Training Room, Roof Top Terrace, BBQ and beautiful view of the Gatineaus The Builders plans measure the home as having 1827 square feet with ample living and storage space. Pride of ownership is evident the moment you enter the home. (id:43934)
108 Palfrey Way
Ottawa, Ontario
Welcome to this beautifully maintained Monarch-built Bungalow, built in 2013 and nestled in a desirable suburban community between Kanata and Stittsville. Designed for both comfort and functionality, this home offers 3 bedrooms and 3 full bathrooms, making it ideal for families, downsizers, or multi-generational living. The main floor features two spacious bedrooms, two full baths, and an inviting open-concept living space. The kitchen is thoughtfully designed with two-level counter seating, built-in appliances, and excellent sightlines, perfect for everyday living and entertaining. Large windows and a sliding patio door flood the space with natural light and create a seamless connection to the outdoors. Laundry is on the main floor. The fully finished lower level adds valuable living space with a third bedroom, a full bath, and flexibility for guests, a home office, or a recreation area. Step outside to your private backyard retreat featuring a low-maintenance, fully fenced yard, accented with river rock landscaping, and an inground swimming pool - perfect for summer entertaining and relaxing evenings at home. Located close to parks, shopping, schools, and all the amenities that Kanata is known for. This home offers bungalow living at its best in a quiet, family-friendly setting. Hi-efficiency Goodman furnace 98.1 rating. Two furnaces rooms listing indicates two sections. (id:43934)
53 Pinehurst Avenue
Ottawa, Ontario
6 UNIT RESIDENTIAL DEVELOPMENT SITE. PERMIT READY WITH COMPLETED PLANS NEAR TUNNEY'S PASTURE. NO MUNICIPAL DEVELOPMENT CHARGES. This prime lot is your opportunity to build a multi-unit building with four 2-bedroom and two 3-bedroom units in Hintonburg - known for its mature streetscapes, strong neighbourhood character, and proximity to everyday conveniences. The surrounding streets feature a mix of long-standing residences and ongoing reinvestment, all in close proximity to the city's best local shops, cafés, restaurants, and essential services found along Wellington St. West and Scott Street. Multiple parks, green spaces, and recreational amenities are within walking or cycling distance. Multiple nearby public transit options, proximity to the Ottawa Hospital and a quick drive to the 417 make commuting to downtown Ottawa or the West-end a breeze! (id:43934)
1662 Frenette Street
Ottawa, Ontario
Welcome to 1662 Frenette Street - a home that reflects true pride of ownership. Meticulously maintained throughout, this charming property offers a warm and inviting layout with a blend of hardwood, tile, and soft carpeting for everyday comfort. The kitchen is equipped with stainless steel appliances and beautifully finished granite-capped countertops, creating a functional and stylish space for cooking and hosting.The second level features bright, well-kept bedrooms, including a spacious primary retreat complete with a walk-in closet and a private ensuite showcasing a soaker tub and a standing shower-your own relaxing escape at the end of the day. The lower level offers an unfinished basement, ideal for storage or ready for future customization. Outside, you'll find a generous backyard with a large deck, perfect for relaxing or entertaining during the warmer months. Plus, you're just steps from Frenette Park-a wonderful bonus for families and outdoor enthusiasts. A meticulous home in a fantastic neighbourhood-come see all that 1662 Frenette has to offer. (id:43934)
5 Parkridge Crescent
Ottawa, Ontario
Welcome to this beautifully updated two-storey home nestled on a quiet, family-friendly crescent in desirable Blackburn Hamlet. This spacious property offers four generous bedrooms and one and a half bathrooms, perfectly designed for comfortable family living. The entire interior has been freshly repainted, complemented by refinished hardwood floors that have been professionally sanded, stained, and finished to bring out their natural warmth and elegance. Additional upgrades include new baseboards on the upper level, modern lighting throughout, and numerous stylish details such as updated heat vent covers, light switches, cabinet pulls, and door knobs-all contributing to a polished, contemporary feel. The large kitchen features stainless steel appliances and a bright breakfast nook, ideal for everyday dining. The dining room provides the perfect setting for hosting family dinners, while the expansive living room offers a welcoming space for relaxing or entertaining guests. The home sits on a generous lot with a lovely backyard, ideal for outdoor enjoyment and play. The single garage offers convenience and additional storage space. The basement has been brought down to the studs, providing a blank canvas for your future design ideas. Located near excellent schools, Woodhill Park - with access to cross-country ski trails-and , and Joshua Bradley Park, this home combines modern upgrades, classic charm, and a prime location-an ideal opportunity to settle into one of Ottawa's most family-oriented communities. Don't forget to checkout the 3D TOUR and FLOOR PLAN. Roof 2011. Furnace 2010. Central AC 2010. Call your Realtor to book a showing today! (id:43934)
1916 Leclair Crescent
Ottawa, Ontario
Tucked away on a quiet, family-friendly street, this inviting home delivers the perfect blend of space, style, and location. With charming curb appeal and a thoughtfully designed open layout, 1916 Leclair is a home that truly grows with your family. Step inside to a bright and welcoming main level featuring hardwood and ceramic flooring throughout. The open living and dining spaces flow effortlessly - ideal for everything from weeknight dinners to holiday gatherings. At the heart of the home is a beautifully remodeled kitchen, complete with new appliances and smart storage, including a pots-and-pans drawer that keeps everything within easy reach. The sunken family room is a standout feature, offering vaulted ceilings and an updated shiplap gas fireplace (2020). Upstairs, you'll find four generously sized bedrooms-perfect for growing families, guests, or home office needs. The spacious primary retreat features elegant double doors, a walk-in closet, and an updated private ensuite (2020) creating a peaceful escape from the day. The finished basement adds even more versatile living space with a large rec room - ideal for a playroom, teen hangout, or home gym. A separate finished den/music room offers the perfect space for creativity or quiet work, plus there's plenty of storage for busy family life. Outside, enjoy a fully fenced, south-facing backyard with a large composite deck and beautifully maintained perennials-perfect for summer BBQs, kids at play, or relaxing evenings with friends. Practical updates include: Main floor hardwood (2024), most windows & driveway (2023), AC (2022), front door (2021), furnace (2020), lawn irrigation system. And when it comes to convenience, the location truly shines: just a short walk to the shops, restaurants, and everyday amenities along Innes Road, making school mornings, errands, and family outings effortless. A warm, welcoming home in a connected community-1916 Leclair is ready to be the backdrop for your next chapter. (id:43934)
3106 Vaughan Side Road
Ottawa, Ontario
77 acres of forested land. Fronts on 3 streets, Vaughan Side Road, Bear Hill Road and Forest Edge Road with easy access to 417. Great opportunity to build custom, executive home in beautiful Carp area. Enjoy Nature, peace and tranquility on this great private lot. Minutes to Greensmere Golf Course. RU zoning and( EP3 small portion). 10 minutes to Kanata and high-tech area. 1/2 hour to Ottawa .Severance is possibility (must be verified by the buyer) ,natural gas pipeline underground through the property .Vendor will take back first mortgage (id:43934)
189 Preston Street
Ottawa, Ontario
This classic 1930s duplex presents a great investment opportunity in the heart of Little Italy, prominently located on Preston Street. Surrounded by ongoing development and long-term growth, this property offers exceptional future potential in one of Ottawa's most vibrant and culturally rich neighbourhoods. With flexible TM zoning, buyers have multiple options to maximize value-whether maintaining and updating the existing duplex or exploring redevelopment possibilities such as a mixed-use commercial space with residential units above.The property features two self-contained units, each with its own hydro meter, and flexible access options allowing entry from the front for both units or a separate rear entrance for the lower unit. Its unbeatable location places you within walking distance of restaurants, cafés, shops, Dows Lake, and Lebreton Flats, with convenient access to the LRT and downtown Ottawa-making it easy to live local and attract strong tenant demand.Owned by the same family for over 40 years, this is a well-established property in a rapidly appreciating area. With steady rental income potential today and significant redevelopment upside for the future, this is a compelling opportunity for investors seeking long-term growth in a prime urban location. Flexible closing available. Book your showing today and explore the possibilities. (id:43934)
1659 Toulouse Crescent
Ottawa, Ontario
Welcome to your dream home! This beautifully designed 3+1-bedroom gem offers the ideal blend of shared spaces and private retreats. From its classic curb appeal and extra-wide driveway to the heated, insulated garage, every detail has been crafted with care and convenience in mind.Step inside to discover gleaming hardwood floors and a spacious open-concept layout that seamlessly connects the living, dining, and kitchen areas - creating a warm, welcoming atmosphere that's perfect for both everyday living and memorable entertaining.Upstairs, a bright and airy loft space with a cozy gas fireplace and hardwood floors provides a versatile bonus area - ideal as a kids' playroom, home office, study nook, or second family lounge.The serene primary bedroom offers generous closet space and a calming ambiance, while the additional bedrooms are perfectly suited for children, guests, or flexible home office setups.A true standout feature is the fully finished in-law suite in the basement, complete with its own private entrance, full kitchen, comfortable living area, bedroom, and bathroom. Whether it's for extended family, grown children, or a live-in caregiver, this space offers independence and comfort in equal measure.Outside, your own private backyard oasis awaits. Enjoy summer evenings or weekend gatherings on the large composite deck, soak in the built-in hot tub, or simply relax and enjoy the beautifully landscaped setting under the stars.All this, just minutes from parks, amazing schools, public transit, and everyday essentials - making this home an exceptional choice for every stage of life.Don't miss your chance to experience the space, flexibility, and lifestyle you've been looking for - this one is truly special! (id:43934)
557 Bayview Drive
Ottawa, Ontario
Nestled in the heart of Constance Bay, this is a rare opportunity to own a brand-new custom bungalow on an expansive 54' x 250' lot. Built by Bay Design Construction, this thoughtfully designed home offers modern comfort and quality craftsmanship just a one-minute walk from the picturesque Augers Beach - known to be the nicest beach in the area. The open-concept main floor showcases 9-ft ceilings and a striking cathedral ceiling in the great room and dining area, creating an airy atmosphere. A 23' x 14' front deck with a wood-burning fireplace makes for an ideal setting with beautiful river views. Inside, radiant in-floor heating provides year-round comfort throughout the home, complemented by gas-forced air. The kitchen features quartz countertops, an oversized pantry, and an island that is perfect for gathering. The adjoining dining area offers a seamless flow into the bright great room, anchored by an electric fireplace and large front windows framing serene natural views. Luxury vinyl plank flooring extends throughout the living areas and bedrooms, while both bathrooms and the laundry room feature durable tile. The primary suite has a walk-in closet and a spa-inspired ensuite complete with quartz surfaces, a soaking tub, and a step-in shower. The two additional bedrooms share a stylish 4-piece bathroom, and all closets, including the entry and laundry, will include custom built-in organizers. A spacious mudroom with laundry and inside access to the attached garage ensures everyday convenience. The front of the home will be sodded in the spring, with a paved driveway to follow, and the property's forest-backed yard provides privacy and connection to nature. With its blend of craftsmanship, elegant finishes, and proximity to the river and local amenities, this exceptional new build offers the perfect balance of modern living and the natural beauty of Constance Bay. (id:43934)
6722 Rideau Valley Drive S
Ottawa, Ontario
Welcome to 6722 Rideau Valley Drive South, a Queen Anne-style heritage home offering an opportunity to own a piece of Canadian history. Built circa 1905, this carefully restored residence harmoniously blends timeless character with updated touches throughout. The home features elevated ceilings on the main and second floors, hardwood floors, along with a spacious attic that includes the original postmaster's deck, currently used for storage. Generous living areas provide abundant space for family life and entertaining. Historically, the property served as the local post office and general store, adding to its distinctive charm. The home retains its heritage designation on the front and both sides, ensuring its original character is preserved for years to come. Set on a generous lot backing onto park greenspace, the property offers a peaceful and private setting. Stevens Creek runs along the edge of the park, providing direct access for kayaking to the Rideau River, ideal for outdoor enthusiasts. This location perfectly balances tranquility with convenience, offering easy access to Kars on the Rideau Public School and nearby amenities. Some photographs have been virtually staged. (id:43934)
6974 Bank Street
Ottawa, Ontario
Exceptional custom-designed bungalow on Bank Street showcasing luxury, functionality, and privacy on a beautifully landscaped 1.07-acre lot. This 3 bed, 4 bath home features a unique circular layout filled with natural light, connecting the living, dining, and kitchen areas around a striking granite-accented fireplace. The chef's kitchen offers stainless steel appliances, granite countertops, and solid wood cabinetry. The primary suite includes a custom walk-in closet and a spa-like ensuite with a soaker tub, glass shower, and double vanity. Heated bathroom floors, main-floor laundry, and large secondary bedrooms add comfort. The basement with separate entrance and plumbing rough-ins offers potential for a secondary suite. Landscaped grounds, composite deck, and ample parking complete the package. Updates: Water Pump, Tankless Water Heater (2025), Kitchen, Painting, LVF Flooring, Eavestroughs, Trim, Landscaping, Grading, Security, Furnace Blower Fan, Dryer (2024), Roof (2015), Bathrooms (2018), Primary Suite and Custom Closet (2019), Deck, Windows, Furnace (2022). (id:43934)

