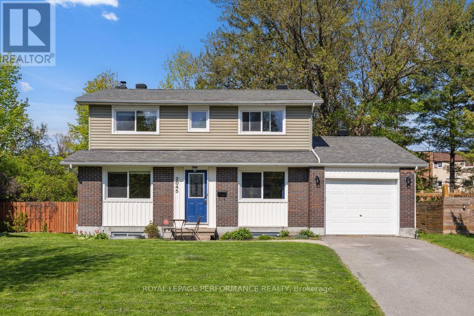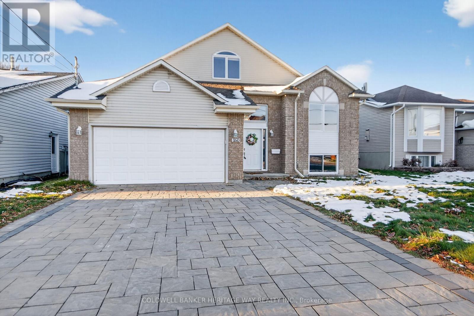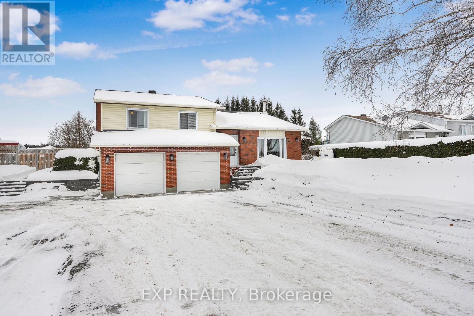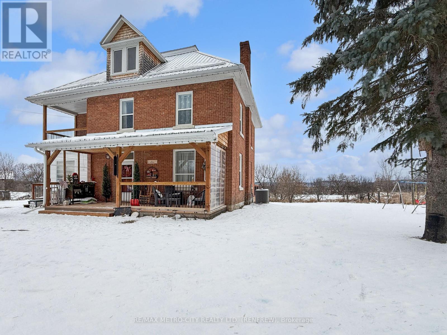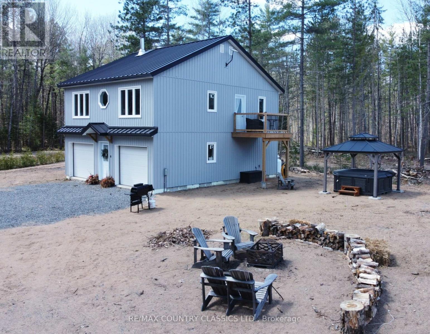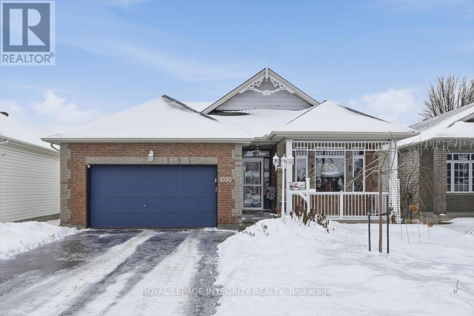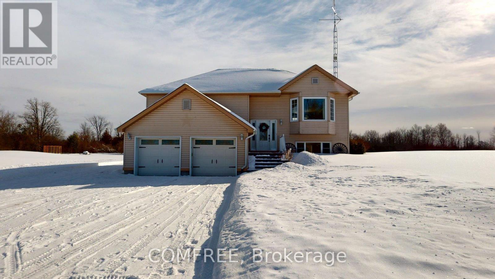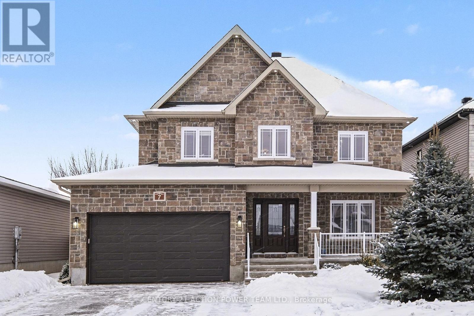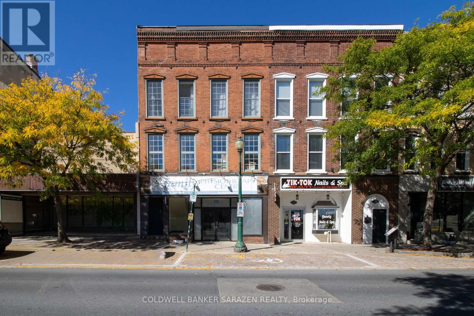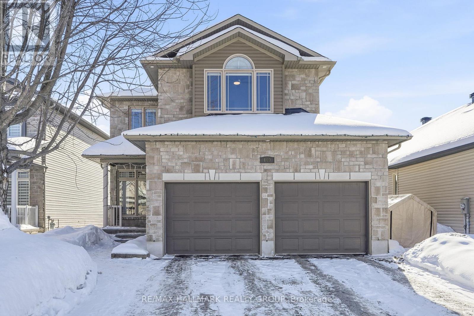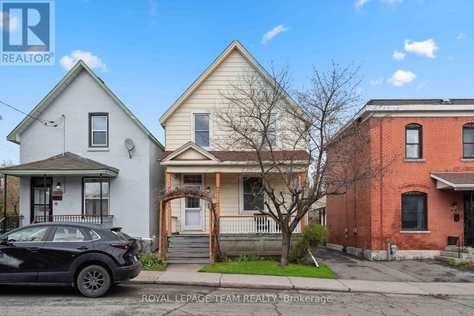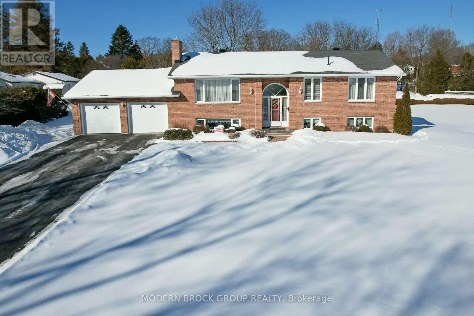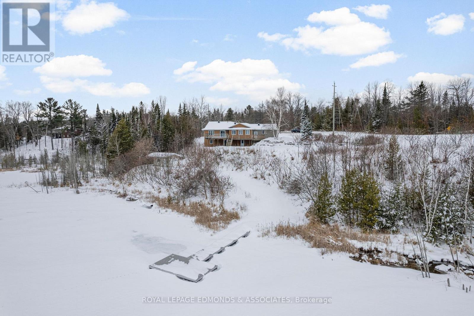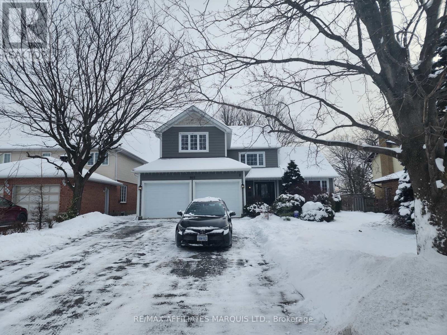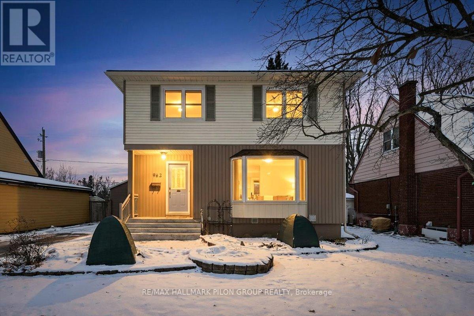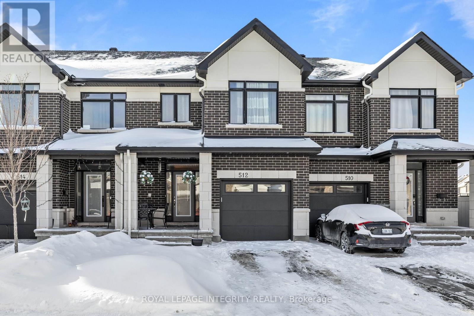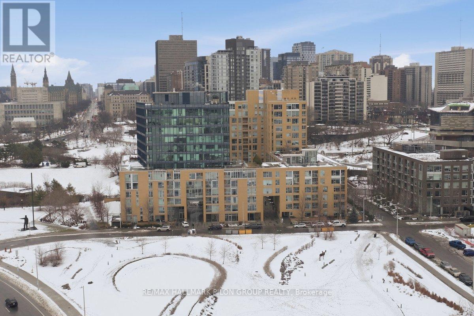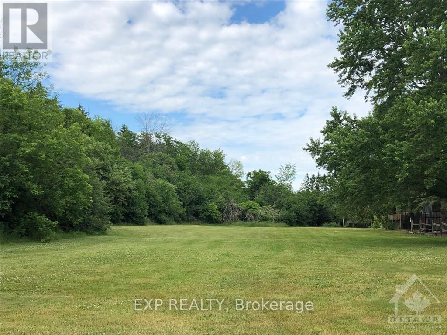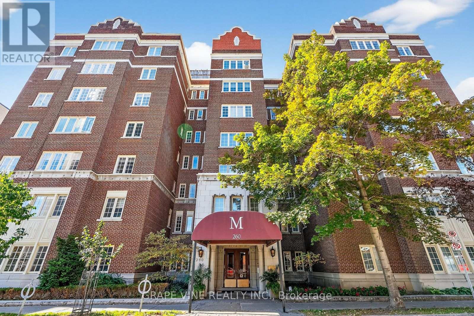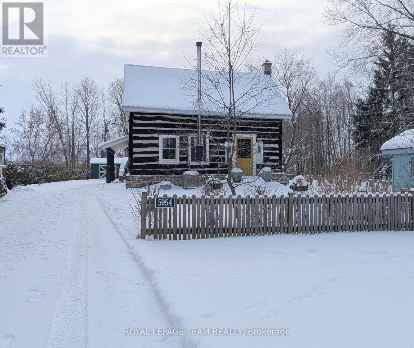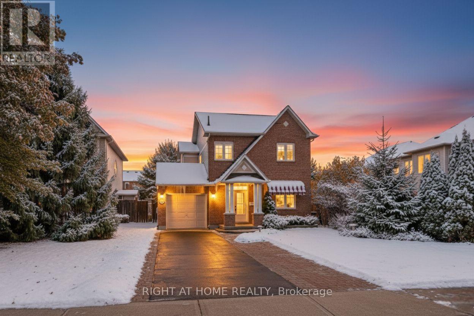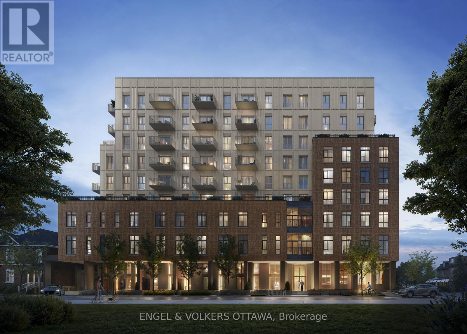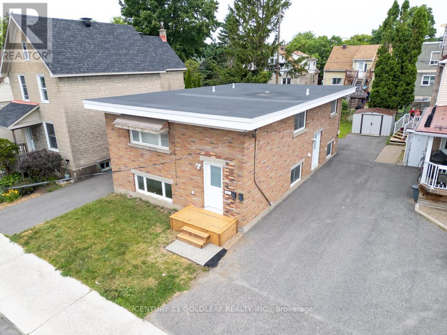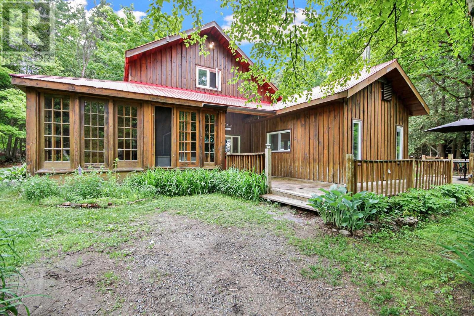We are here to answer any question about a listing and to facilitate viewing a property.
2045 Deerhurst Court
Ottawa, Ontario
Welcome to 2045 Deerhurst Court, nestled on a quiet cul-de-sac in the heart of sought-after Beacon Hill North. This spacious family home offers the perfect blend of comfort, convenience, and community, with top-rated schools, parks, and shops all within walking distance. Step inside to find a floor plan that checks every box. The main level features a formal living and dining room, perfect for entertaining, with a convenient passthrough to the kitchen. A cozy family room with a fireplace provides the perfect spot to unwind. You'll also find access to the attached single-car garage, a powder room, and a laundry area completing this level. Upstairs offers four generous bedrooms ideal for a growing family, home office, or guest rooms. The primary suite includes large windows, ample closet space, and a private 2-piece ensuite. A full bathroom serves the remaining bedrooms. The lower level is currently unfinished, offering a blank canvas to customize to your needs whether it's a rec room, gym, or additional storage space. Outside, the fully fenced backyard is a true highlight - featuring a large deck shaded by a beautiful, mature oak tree and surrounded by generous green space, its the perfect setting for family BBQs, entertaining guests, or simply unwinding in your own private oasis. Don't miss this opportunity to live in one of Ottawa's most established and family-friendly neighborhood's! (id:43934)
160 Patterson Crescent
Carleton Place, Ontario
Unique Split-Level Home in the Heart of Carleton Place. Discover this beautifully maintained 4-bedroom, 2.5-bathroom split-level home, ideally situated in the heart of Carleton Place with easy access to Highway 7-perfect for commuters! The open-concept main level features a bright, modern kitchen complete with granite countertops, tiled backsplash, and stainless steel appliances. Enjoy morning coffee in the cozy breakfast nook, where patio doors lead to a spacious back deck overlooking the partially fenced yard-ideal for entertaining or relaxing outdoors.The main-level primary bedroom offers a walk-in closet and cheater access to the main 4-piece bathroom, while a second bedroom and 2-piece powder room complete this level. Upstairs, the versatile loft area can serve as a bedroom, home office, or playroom, a flexible space to suit your family's needs.The fully finished lower level expands your living area with a large family room, fourth bedroom, full 4-piece bathroom, office, exercise room, and laundry area. Additional features include an attached double garage with space for two vehicles, an interlocked driveway, and a beautifully landscaped front entrance. Conveniently located close to all the shops, restaurants, schools, and parks Carleton Place has to offer. This home perfectly blends comfort, function, and location. (id:43934)
564 Du Golf Road
Clarence-Rockland, Ontario
Private Country Oasis Just 20 Minutes from Ottawa! Welcome to this beautifully maintained 3+1 bedroom split-level home set on an impressive 0.5 acre lot, offering the perfect blend of comfort, space, and outdoor enjoyment. Step inside and instantly feel at home in the inviting living room, where a cozy gas fireplace and large north-facing window create a warm, welcoming atmosphere filled with natural light. A few steps up leads you to the heart of the home - a highly functional kitchen featuring abundant cabinetry, elegant quartz countertops, and plenty of workspace for everyday living and entertaining. Down the hall, the spacious primary bedroom offers a private ensuite, while two additional generously sized bedrooms and a full bathroom provide ample space for family or guests. The lower level is designed for relaxation and versatility, showcasing a comfortable family room with a wood-burning fireplace - perfect for cozy evenings. This level also includes a fourth bedroom, a second full bathroom, laundry area, and convenient direct access to the garage. Step outside and discover your own private backyard oasis. A large back porch overlooks the in-ground pool, creating the ultimate summer setting. Entertain with ease at the custom tiki bar, and enjoy the added convenience of an outdoor washroom - ideal for pool days and gatherings. Mature, tall hedges surround the yard, offering exceptional privacy and a peaceful setting for hosting family and friends.This property delivers the best of country-style living with city convenience just minutes away. (id:43934)
1380 Highway 132 Highway
Admaston/bromley, Ontario
Captivating Renovated Farmhouse on 31 Acres at Renfrew's Edge !!! Discover the timeless charm of this traditional three-storey farmhouse, exquisitely transformed into a modern haven, set on an expansive 31-acre lot at the edge of Renfrew. This stunning property combines classic architecture with contemporary living conveniences, ensuring a refined rural lifestyle. Step onto the inviting covered front porch and enter a warm main floor featuring a gourmet kitchen with a central island, perfect for culinary creations and family gatherings. Enjoy the practicality of a main floor laundry room, alongside a cozy living room and elegant dining area. From the dining room, access the spacious rear deck that offers panoramic views over the sprawling acreage and serene pond, a perfect setting for outdoor entertainment. The second floor hosts three generously-sized bedrooms and a den that currently serves as a walk-in closet, along with a charming covered porch. A well-appointed 4-piece bath adds to the home's comfort. The third floor presents three partially finished rooms, offering a versatile space for further development. Imagine a home office, studio, or guest retreat. Updated within the past seven years, the home features efficient propane forced air heat and central air conditioning for year-round comfort. Nature enthusiasts will appreciate the property's proximity to the K&P Recreational Trail, providing endless opportunities to explore the scenic beauty of Renfrew County. Additionally, there is potential to sever two extra lots on the property's east end, accessible from McLaren Rd, paving the way for future growth or investment. Seize the opportunity to own this exceptional countryside escape that combines modern luxury with much added potential. Schedule your viewing today and envision the lifestyle awaiting you at this unique Renfrew home. (id:43934)
237 Grunwald Road
Madawaska Valley, Ontario
Located on Long Lake in Barry's Bay, in the heart of the Kazuby area, this waterfront property offers a great opportunity to enjoy lakeside living now while planning for the future. The year-round 2-bedroom, 2-bath guest house, with double car garage (built in 2023) is fully turnkey and has been well enjoyed by family and friends. The level, sandy waterfront lot features a hot tub and firepit, perfect for relaxing and entertaining. Septic and building plans are already in place for a future waterfront home on this spacious lot. A ready-to-enjoy property with long-term potential-all in one package (id:43934)
1030 Valin Street
Ottawa, Ontario
Welcome to 1030 Valin Street in the desirable neighbourhood of Fallingbrook! Beautifully maintained 3 bedroom, 3 bathroom bungalow showcasing exceptional pride of ownership! Enjoy gorgeous curb appeal as you pull up the double driveway with access to the double garage and interlock path leading to a spacious and welcoming foyer, where you'll catch a first glimpse of the beautiful crown moulding and trim work throughout. Step inside the stunning living room featuring vaulted ceilings, a cozy gas fireplace, and abundant natural light flowing into both the living room and dedicated dining room. The updated kitchen is sure to please, offering a large peninsula island, granite countertops, ample cabinet and counter space, and stainless steel appliances. Adjacent to the kitchen is an eating area with pantry, leading to the main floor family room - perfect layout for entertaining! The spacious primary bedroom offers two large closets as well as a four-piece ensuite including a glass shower and dual vanity. The second bedroom is equally well-appointed and conveniently located near a 3-piece bathroom and main floor laundry. The finished basement adds even more living space with a massive bedroom, versatile room with kitchenette, a den currently used as a home office, a full 3-piece bathroom and excellent storage in the utility room. Step outside to your private backyard retreat featuring a deck with awning, interlock, large storage shed, mature greenery, full fencing for privacy and direct access to the garage via its back door. Located close to schools, parks, transit and all necessary amenities! Book a showing today! (id:43934)
1293 Drummond 1 Concession
Drummond/north Elmsley, Ontario
This raised bungalow offers the perfect balance of comfortable living and peaceful country surroundings, all set on a lovely 1-acre lot just minutes from historic Perth. The main level features a welcoming open-concept layout with a stylish kitchen with granite countertops, dining, and living areas designed for easy everyday life and entertaining. Three bedrooms and two full bathrooms complete this level, along with access to a raised deck overlooking an expansive yard with forest views. Maple hardwood and ceramic flooring runs throughout the main floor. The fully finished lower level adds exceptional versatility, featuring inside access from the heated double-car garage, a large recreation room with walk-out to a covered deck, a fourth bedroom, a third full bathroom, and a utility/laundry room. With no carpeting throughout the home, it's an ideal choice for those with allergies or pets. For hobbyists, gardeners, or anyone just wanting extra space, the property truly delivers. In addition to the heated attached garage (approx. 20' x 20'), there is a large detached garage/workshop (approx. 32' x 28') - perfect for hobbies, tools and/or toys to store. Ample indoor and outdoor parking includes an area large enough for an RV with power hookup. The grounds also feature two garden sheds and a fenced raised garden in a quiet neighbourhood setting on a school bus route with curbside garbage and recycling collection. This home has been thoughtfully maintained offering very affordable annual operating costs with no rental equipment and efficient natural gas heating & air conditioning. Excellent high-speed internet is also available. Recent updates include a new roof (2024), furnace, air conditioner, stove and dishwasher (2023). Check out this lovely versatile home that offers space and comfort, in a quiet country setting close to town! (id:43934)
7 Richer Street W
North Stormont, Ontario
Welcome to 7 Richer St, Crysler, This is a turnkey, very well-maintained by the original owners build on a prime lot backing onto a nature trail with no back neighbour. This Falcon 1 model from Saca offers 4+1 bedrooms, 4 baths, the main floor offers a gas fireplace in the living room, a formal dining room, a spacious kitchen with a quartz counter top & glass backsplash and some new appliances all included, a corner walk-in pantry, eat-in with patio doors onto a large deck, and a fully fenced yard for your kids and pets to be playing safe, enjoy the heated above ground pool. Entering from the attached garage, you can access the large walk-in closet, perfect for all the kids' backpacks, hockey bags, skis, and much more, with easy access to the laundry facilities. The upper level offers a spacious primary bedroom with a walk-in closet and a 4-pc ensuite with a large shower and double sinks. The 3 other bedrooms are of generous size and a 4-pc bathroom. Heading to the basement, the recroom is bright and spacious with built-in shelving/bar, a 5th bedroom for the guest or office space, a 2pc powder room, and lots of storage facilities in the utility room. Located in a beautiful & quiet family-oriented neighbourhood. Book your showing now. ** This is a linked property.** (id:43934)
18 King Street W
Brockville, Ontario
Exceptional investment opportunity in the heart of downtown Brockville! 18 King Street West is a well maintained, solid three-storey mixed-use brick building offering endless potential for investors and/or professionals. The property features approximately 2,500 sqf commercial unit on the main level with excellent street exposure-ideal for retail, office, or professional use. The second floor (approximately 2,500sqf) offers flexibility for additional commercial space, professional offices, or potential residential use, while the third floor is residential. Architectural plans are available to convert the second and third floors into five modern apartment units, maximizing the property's income potential and capitalizing on the growing demand for housing in the area. This well-located property sits steps from Brockville's waterfront, restaurants, shops, and VIA Rail, with convenient access to Highway 401 and the U.S. border. The building combines historical character with significant redevelopment potential, appealing to investors seeking both immediate rental income and long-term value growth. Brockville continues to experience economic revitalization, attracting new residents and businesses alike-making now the perfect time to secure a property positioned for success. Whether you're expanding your investment portfolio, planning a mixed-use redevelopment, or creating a live-work environment, this property offers the flexibility, structure, and prime location to deliver exceptional returns. (id:43934)
109 Thivierge Court
Clarence-Rockland, Ontario
Welcome to 109 Thivierge. Built in 2010, this immaculate 3+1 bedroom, 3 bathroom 2 story home with heated double car garage is located in a cul-de-sac with NO REAR NEIGHBOURS in the desired & prestigious Morris Village in Rockland; while being located ONLY approx. 35 minutes from Ottawa. Main floor featuring hardwood & ceramic; modern gourmet kitchen with stainless steel appliances overlooking a dine in area/ living room with fireplace & cathedral ceilings; oversize formal dining room & office space with 2pce bathroom. Upper level featuring a large primary bedroom with huge modern 4pce ensuite bathroom; another 2 good size bedrooms; a modern main bathroom & a convenient laundry area. FULLY FINISHED BASEMENT offering a huge recreational room; a good size 4th bedroom, plenty of storage & a 3 pce rough in for a future bathroom. Fully fenced backyard with lots of deck space. Walking distance to parks, schools, etc. FURNACE (2024), A/C (2024), Outdoor Shed (2022). BOOK YOUR PRIVATE SHOWING TODAY! (id:43934)
235 Cambridge Street N
Ottawa, Ontario
Opportunity knocks with this spacious and updated 4-bedroom detached 2-storey home in the heart of West Centre Town. Whether you're seeking a smart investment property or your next family residence, this versatile home delivers on both comfort and location. Boasting a very practical floorplan, the interior features high ceilings, bright sun-filled rooms, and hardwood and ceramic flooring throughout. The enormous kitchen and dining area is perfect for entertaining, updated with modern cabinetry (2005) and plenty of space to gather. A convenient main floor powder room adds everyday functionality. Upstairs, you'll find a spacious primary bedroom with a walk-in closet, plus three additional generously sized bedrooms. Enjoy outdoor living with a west-facing front balcony and a recently constructed two-level rear deck/balcony, ideal for enjoying the morning sun outdoors. Set on a 26' x 99' lot, the property includes parking for two or more vehicles, including a single detached garage at the rear. Located within close walking distance to all amenities, and just steps to Chinatown, Little Italy, and Downtown., you'll love the urban convenience and trendy neighborhood feel. Dont miss your chance to own this gem in a vibrant and central location! (id:43934)
24 Bernard Crescent
Augusta, Ontario
Are you are looking for the perfect family home? Then look no further than 24 Bernard Crescent. Built by the current owners in 1986 and meticulously maintained, this well thought out, spacious home has much to offer. The double lot boasts year round river views. The handsome and low maintenance brick exterior pairs nicely with the architectural shingle roof re-done in 2020. The attached, oversized double garage is insulated and heated. Mechanically, there is a high efficiency, natural gas furnace installed in 2020, central air, a stand-by generator and a new septic tank from 2021. Off the kitchen and garage there is a mudroom that leads to the rear deck which is perfect for barbecuing on those lazy summer evenings. Entertain in the spacious living room with a cozy wood fire burning, gazing at the river, or relax with the family in the lower level family room, with a gas burning fireplace, appreciating the abundance of natural light from the oversized windows. Great location being mere minutes from Brockville in the popular Maitland area, where you have easy access to Highway 401. Don't miss out on this beautiful home that ticks off all of the boxes. ** This is a linked property.** (id:43934)
1114 Beachburg Road
Whitewater Region, Ontario
A truly spectacular, one-of-a-kind waterfront escape! Perched high on 2.28 acres overlooking the pristine Little Lakes, just minutes from Beachburg, this show-stopping property offers breathtaking views, exceptional privacy, and an unbeatable lifestyle. This impeccably maintained 2+2 bedroom, 2.5 bathroom custom home features an attached double garage and a rare bonus of a dry boathouse at the shoreline. Thoughtfully designed for efficiency, this home is equipped with a geothermal heating system, keeping operating costs impressively low. Step into the grand foyer and immediately feel welcomed by the bright, open-concept layout highlighted by gleaming hardwood floors, abundant natural light, and fantastic water views that truly steal the show. The stunning kitchen showcases crisp white cabinetry, granite countertops, a breakfast bar, and both casual and formal dining spaces; perfect for everyday living or entertaining. The cozy living room is an ideal place to unwind while enjoying the ever-changing lake scenery. The spacious primary suite is a private retreat, complete with a walk-in closet and a spa-like 5-piece ensuite. The main level is rounded out with a second bedroom, convenient 2-piece bath, laundry room, and a practical side mudroom. The fully finished walkout lower level continues to impress with a massive rec-room, two additional bedrooms, a full bathroom, home gym/storage area, and a separate utility room. Outside, take in the views from the expansive deck with glass railing, the striking armour stone wall and stairs, and beautifully landscaped grounds. Down by the water, the dry boathouse provides storage for all your water toys, while the impressive composite/aluminum dock offers 90 feet of deep water-perfect for swimming, fishing, and endless summer fun! With exceptional birdwatching, peaceful surroundings, and postcard-worthy sunsets, this is a rare and remarkable waterfront offering. (id:43934)
865 Chelsea Crescent
Cornwall, Ontario
2026 homeownership goals? Chelsea Cres. is a sought-after enclave on the city's east side, lined with impressive homes, manicured properties, and pride-of-ownership neighbours. Quiet, resident-only traffic makes it the heart of suburbia. This large family home impresses with modern James Hardie fiber-cement cladding, a double garage, and ample driveway parking. Mature trees offer privacy in the fully fenced oversized yard. Inside, a grand foyer and architectural staircase set the tone. The main level offers both formal and casual living/dining areas and a spacious kitchen overlooking the backyard-complete with granite counters, built-in appliances, and an eat-up island. Enjoy convenient main-floor laundry and powder room. Upstairs features 3 bedrooms including a primary with cathedral ceilings, walk-in closet, and a stunning ensuite with tiled bath and skylights. Two additional bedrooms share a 4-pc bath. The finished basement adds a 4th bedroom, a 4th bathroom, storage and flexible spaces for hobbies, rec and home office. 24hr irrevocable. Call today for your private tour! (id:43934)
962 Weston Drive
Ottawa, Ontario
Welcome to 962 Weston Drive, a charming 2-storey home in the heart of Elmvale Acres, one of Ottawa's most established and family-friendly communities. Set on a large lot and backing directly onto a park, this property offers the rare advantage of no rear neighbours, giving you extra privacy and a peaceful backdrop for everyday living. Inside, the main level features a bright living room and dining room plus a convenient office area which is all complemented by hardwood flooring. The updated kitchen is both stylish and functional, offering the perfect hub for busy mornings and easy entertaining. Upstairs, you'll find three generous bedrooms including a spacious primary, along with a beautifully updated main bathroom that adds a modern touch to the home's classic character. The lower level is partially finished and includes a powder room and laundry area, providing flexible space for a rec room, home gym or additional storage. Step outside to enjoy the covered patio area, ideal for BBQs and relaxing evenings as well as a large full fenced backyard with plenty of room for kids to play, gardening or hosting friends. All of this in a prime location close to parks, schools, shopping, transit and everyday amenities with easy access to major routes for commuting. A fantastic opportunity to get into a great neighbourhood on a premium lot with a backyard setting that's tough to beat. (id:43934)
512 Cardamom Terrace
Ottawa, Ontario
PREPARE TO FALL IN LOVE! This thoughtfully designed 4-bedroom, 4-bath home offers 2,210 sq ft of functional living space, including a finished basement. The ground level features a bright, open-concept layout with a spacious great room, a modern kitchen with ample counter space, and a dedicated dining area, perfect for everyday living and entertaining. Upstairs, all four well-proportioned bedrooms are conveniently located on one level, including a generous primary suite with a private ensuite, an additional full bath, and upper-level laundry for added convenience. The finished basement is complete with an additional 3-piece bathroom featuring a standing shower and provides versatile bonus space ideal for a rec room, home office, or play area. Ideally located close to scenic trails and transit, with excellent access to schools, Tanger Outlets, the Canadian Tire Centre, amenities along Hazeldean Road, NDHQ Carling, and the Kanata IT sector. (id:43934)
905 - 250 Lett Street
Ottawa, Ontario
Experience elevated city living at 250 Lett Street, a rarely available corner-unit condo in the heart of LeBreton Flats that perfectly blends urban energy w/peaceful surroundings. This modern 2-bed, 2-bath residence offers underground parking, private storage locker, & in-unit laundry, delivering both comfort convenience. Inside, the home is bright, stylish, & move-in ready. Upgraded hardwood flooring flows throughout, complemented by granite countertops, custom window coverings, & fresh paint for a clean, contemporary feel. The thoughtfully designed layout includes a spacious primary bedroom w/double-vanity ensuite, while floor-to-ceiling windows flood the space w/natural light. One of the standout features of this condo is its south-west exposure, offering sweeping, unobstructed views that are truly timeless. Overlooking the Ottawa River & LeBreton Flats, the scenery changes beautifully with the seasons, & the sunsets are exceptional. You'll also enjoy a direct view of the annual Bluesfest festival hosted at the Canadian War Museum - no tickets required. Take in live performances from your private balcony or head to the rooftop terrace for your own VIP viewing experience. Located directly along the Capital Pathway, this home is ideal for those who love walking, cycling, or being close to nature while remaining steps from the city core. The nearby Pimisi LRT station provides effortless access to downtown, while vibrant neighbourhoods such as Chinatown, Little Italy, Sparks Street, & Gatineau are all within easy reach. The building is highly efficient & LEED certified, offering an impressive suite of amenities including a rooftop terrace with BBQs, a heated outdoor pool, a fully equipped gym, & a party room for entertaining. With exciting future development planned for the area, this location offers both lifestyle appeal & long-term value. A rare opportunity to secure a turnkey condo with iconic views, premium amenities, and one of Ottawa's most dynamic locations. (id:43934)
00 Dunn Street
Mississippi Mills, Ontario
Don't miss this exceptional residential development opportunity in the growing and highly sought-after town of Almonte. This offering includes two adjacent lots totaling approximately 1 acre, ideally suited for an apartment build or custom multi-unit residential project. The current owner has completed a pre-consultation with the Town of Mississippi Mills, and the municipality has indicated support for rezoning to accommodate approximately 36 residential units. Zoning is being left to the buyer's discretion, providing flexibility to pursue a range of development concepts and housing types. Located within a community experiencing steady growth and strong demand for housing, this site presents an excellent opportunity for builders, investors, and developers looking to establish a new residential project in a thriving market. Buyer to complete their own due diligence regarding zoning, servicing, and development potential. (id:43934)
1d - 260 Metcalfe Street
Ottawa, Ontario
THE MAYFAIR APARTMENTS Ottawa's renowned 7-story 1930s "New York style"apartment building, recognized for its well-preserved Art Deco architecture. Located in Centretown, walk to Parliament, Rideau Canal, NAC,shops, dining, and public transit. This historic landmark includes a canopy, mahogany doors, an elegant foyer, terrazzo-tiled lounge, and classic elevators. Experience true character in a peaceful, historic setting. This classic & charming restored and refurbished 2bed, 2bath gem boasts historic original oak and maplefloors, mill work, crown moldings, tall baseboards, solid wood panelled doors, pewter hardware, vintage doorknobs, deep windowsills, classic radiators, deco direct exhaust fans. The entrance hall features a recessed cove ceiling with halogen lighting, antique Victorian mahogany mirror door leading to the electric panel. Upgraded electrical system (2001), building-wide electrical re-wiring (2022). Dimmable lightswitches, recessed lighting, ceiling fans. Eat-in kitchen with custom cabinets, pot drawers, spice cabinet, modern lighting, AEG cooktop, stainless oven, integrated dishwasher, and LG Eurostyle refrigerator. 5pc main bath: built-in sink and counter, mirror cabinet, Kohler tub/shower, toilet, bidet, Italian porcelain flooring.3pc guest bath with walk-in shower and built-in seat, Kohler toilet, Toto sink,mirrored cabinet, and Italian porcelain tile. An abundance of generous closets throughout making downsizing a breeze. Full-sized stacked washer and dryer and storage area efficiently concealed behind two solid French doors with mirrored panes.Two separate entrances, ideal for shared ownership or hosting guests. The space offers versatile functionality: the primary may serve as a dining area, currently set up as a TV room and den/office, or alternatively the second bedroom can be utilized as a dining room or office, as presently arranged. Elegant French and solid wood doors facilitate privacy and contribute to noise reduction throughout. (id:43934)
5954 Ottawa Street
Ottawa, Ontario
19th-century soul meets 21st-century luxury in this breathtaking original log home located at 5954 Ottawa Street in the vibrant and growing community of Richmond. While this residence retains its historic presence, it feels 'larger than it looks' thanks in part to an addition at the rear. All living amenities (bedrooms, full bath, laundry and living area) are offered on the main level for those looking for a one story living solution. Enter through a mahogany arched door masterpiece into a foyer with custom storage solutions that continue with custom built-ins throughout the home. The heart of the home is an open concept living area integrating an up to date kitchen design including eat-in island solution, a dining room with custom corner seating and living room with cozy woodstove and more custom built in cabinets. This area also boasts a new Dutch front door ('20) Accoya screen door. The second level offers a large bedroom, full bath and convenient office/den that offers more flexible space for those who need it. Inside room entry is via gorgeous solid oak doors ('20-'23). This home has been upgraded for total peace of mind, a few highlights include a new septic system '20, A/C '19, wood stove '17, water treatment system including reverse osmosis '17, log restoration ('22-'23), Hot water tank (owned - '18), generator circuit ('18) and more. Outside, the property shines with a stunning new cobblestone front patio, new side porch siding decking and ceiling ('25), and new gardens and custom potting shed ('24). Living here means enjoying the peace of a historic village with almost all new amenities and benefiting from the rapid development and amenities of the new Richmond. Property taxes are based on the City of Ottawa estimator and all renovations have been executed with an eye for longevity and aesthetic excellence. Note the sanitation centre in the kitchen offers all necessary wiring and plumbing for your dishwasher. New survey '21. (id:43934)
160 Grassy Plains Drive
Ottawa, Ontario
Beautifully maintained 3-bedroom, 4-bathroom detached home in the highly desirable neighbourhood of Bridlewood, Kanata. Ideally located just minutes from top-rated schools, scenic parks and trails, and an abundance of shopping and amenities. The main level offers a private family room, a bright dining area, and a gourmet kitchen with ample cabinetry and a sun-filled breakfast nook. The spacious living room, complete with a cozy gas fireplace. Upstairs, you'll find 3 generously sized bedrooms, including a primary bedroom with its own en-suite bath. The fully finished lower level provides a large recreation room and a convenient fourth bathroom. Step outside to enjoy a private backyard with a deck, storage shed, and garden space ideal for summer barbecues and outdoor living. This home offers the perfect blend of comfort, convenience, and location in one of Kanata's most sought-after communities. A wonderful opportunity for your family to settle in and create lasting memories. (id:43934)
301 - 8 Blackburn Avenue
Ottawa, Ontario
Welcome to The Evergreen on Blackburn Condominiums by Windmill Developments. With estimated completion of Spring 2028, this 9-story condominium was thoughtfully designed by Linebox, with layouts ranging from studios to sprawling three bedroom PHs, and everything in between. This is a corner 878 sq ft suite, with 9'9" ceilings, 2 Juliet balconies. The Evergreen offers refined, sustainable living in the heart of Sandy Hill - Ottawa's most vibrant urban community. Located moments to Strathcona Park, Rideau River, uOttawa, Rideau Center, Parliament Hill, Byward Market, NAC, Working Title Kitchen and many other popular restaurants, cafes, shops. Beautiful building amenities include concierge service, stunning lobby, lounge with co-working spaces, a fitness centre, yoga room, rooftop terrace and party room, and visitor parking. Storage lockers, underground parking and private rooftop terraces are available for purchase with select units. Floorplan for this unit in attachments. ***Current incentives include: No Condo Fees for 6 Months and Right To Assign Before Completion!*** (id:43934)
151 Montfort Street
Ottawa, Ontario
This purpose built duplex has been extensively renovated by the live in owner who occupies the whole property. This is the perfect opportunity to buy a renovated duplex on one of the areas most sought after streets a short stroll to Beechwood's shops and services and surrounded by family homes on the cusp of new high end infill. The upper unit originally was three bedrooms but one has been opened up to the newly renovated kitchen with modern stainless steel appliances to create a great room. The living room retains an 80's charm with a panelled wall. The master bedroom is large as is the second bedroom and the bright large bathroom is fully renovated with modern fixtures. The lower level is a mirror of the upper with newer hardwood and ceramic flooring. Both units have wall mount air conditioners. The building is heated with a newer boiler, roof 7 years, windows are large newer vinyl, new kitchens, bathrooms and front porch. A rare find in one of Ottawa's no longer hidden up and coming neighbourhoods. (id:43934)
828 Ashby Road
Lanark Highlands, Ontario
Escape to the peace and privacy of country living with this unique property offering two separate homes on one scenic 6 acre lot. The main residence features 3 spacious bedrooms, spa like bathroom and warm rustic charm throughout, perfect for cozy family living or a tranquil retreat. A fully self-contained secondary dwelling with its own well and septic provides ideal space for extended family, guests, or potential supplementary income through rental opportunities. Enjoy the outdoors with private trails, a detached shop for hobbies, storage or more, picturesque pond and ample room to roam. All located within 10 minutes of numerous activities including golf, camp grounds, hiking, boat launch and more. Whether you're seeking a quiet lifestyle, a multi-generational living solution, or a flexible investment, this property delivers. Recent upgrades on the main house include; new windows throughout, new terrace door, roof painted with Elastomer complete with warranty, painted throughout, main bathroom completely redone, hot water tank and pressure tank replaced, kitchen appliances all replaced in 2021, new kitchen countertop. The detached shop (30'x40') was constructed with the future in mind with a 6" pad to handle heavier equipment and footings for a future hoist, power is not currently run to the shop. There is an additional bunk house with power and insulated located near the main house plus outhouse for convenience. Don't miss the chance to own this rare and versatile country escape. (id:43934)

