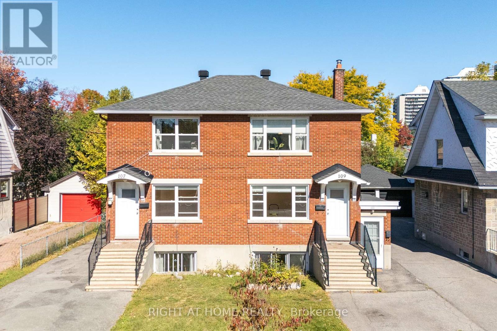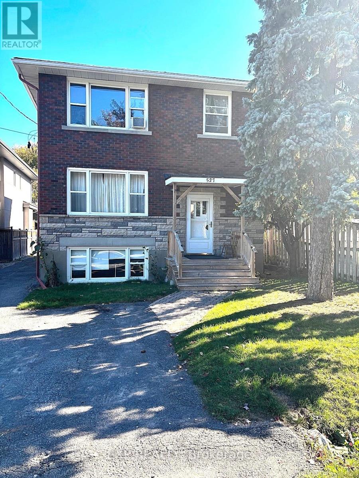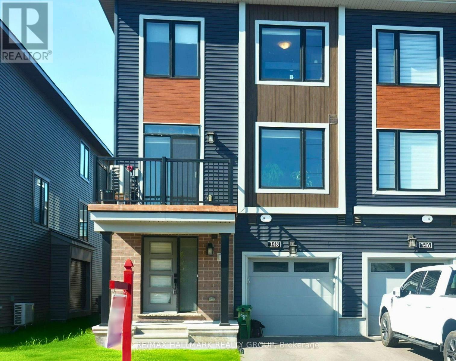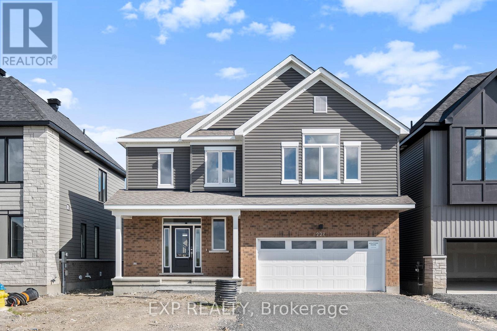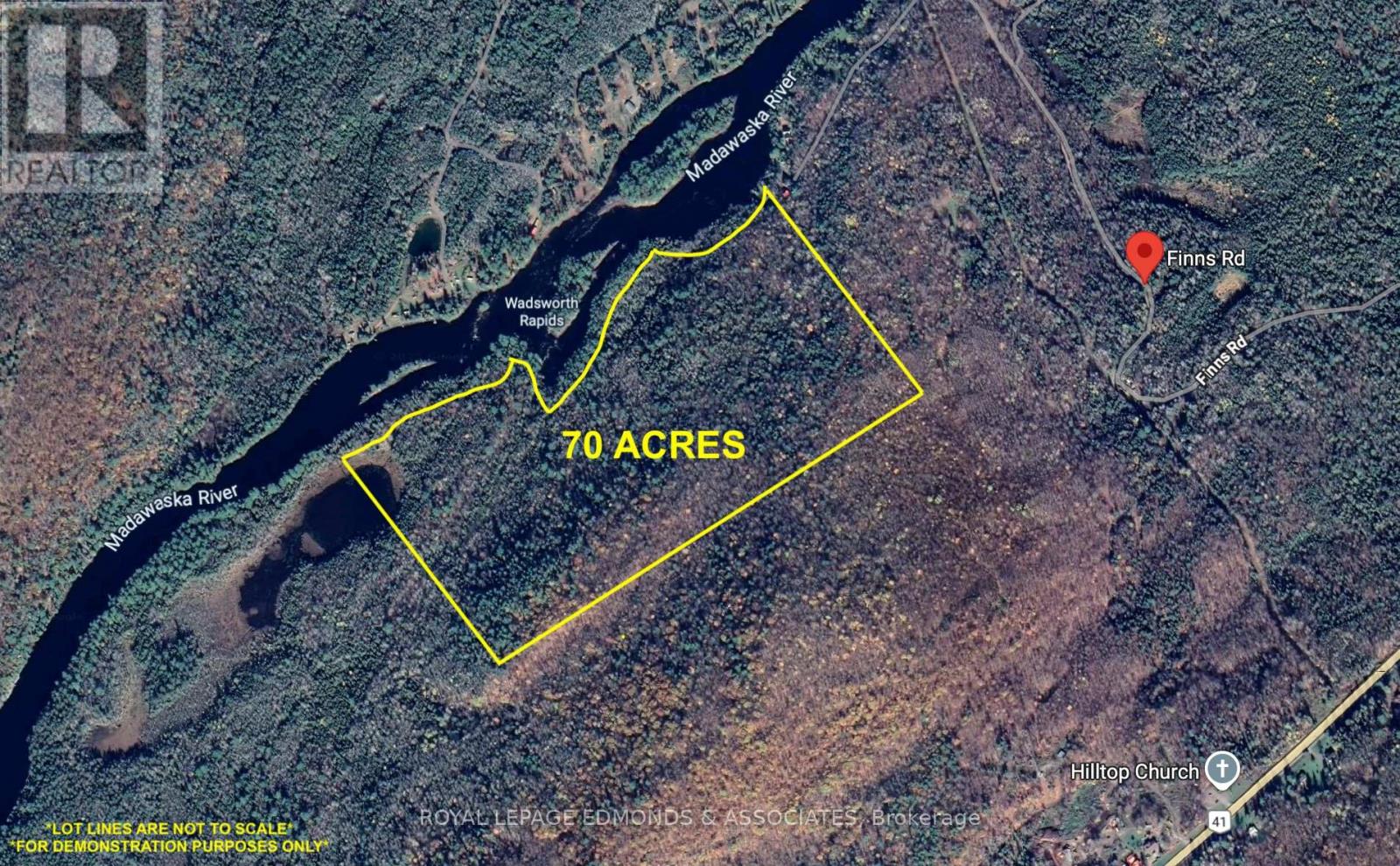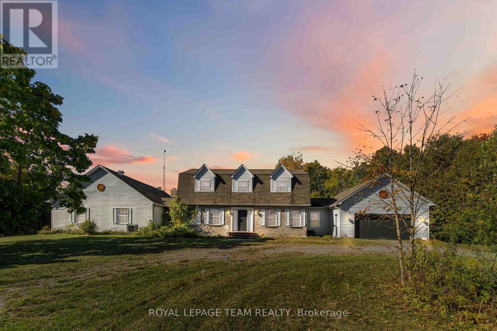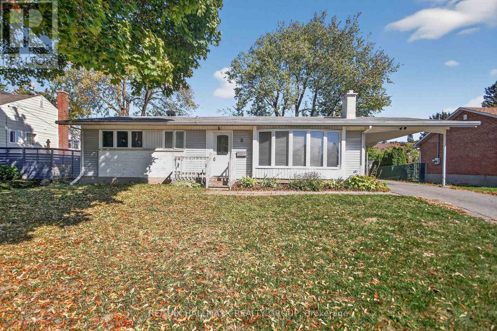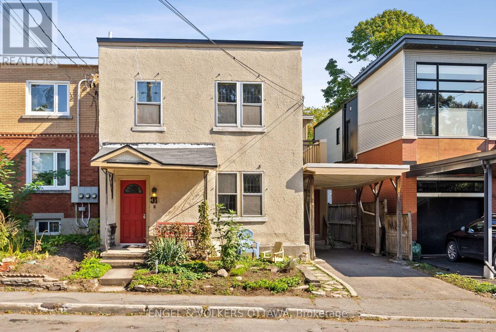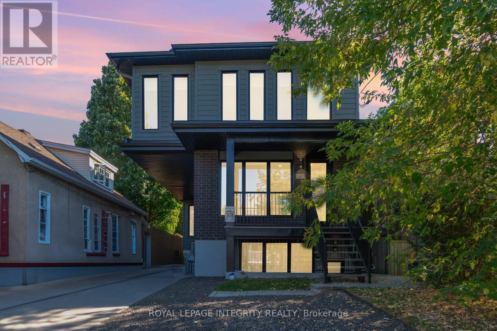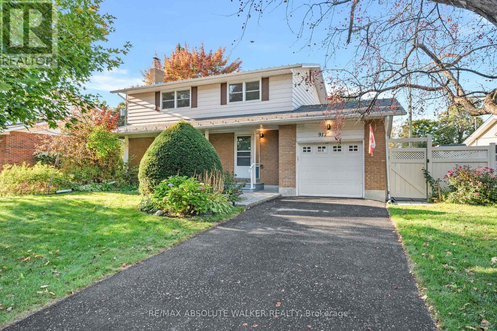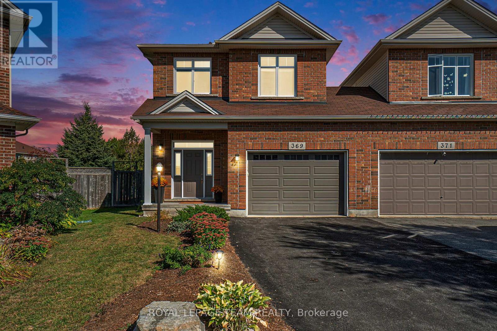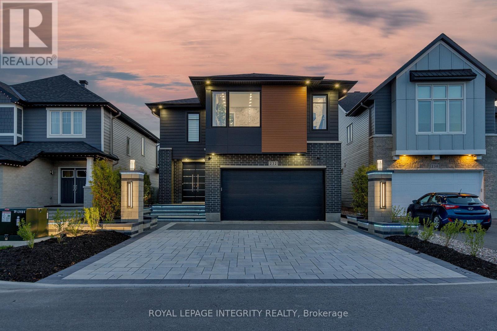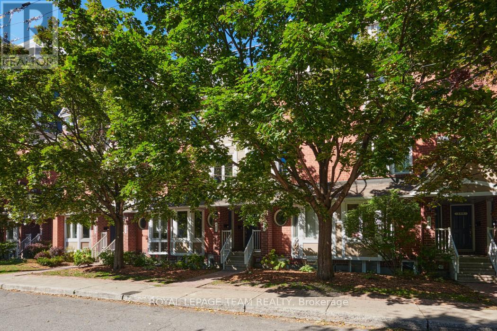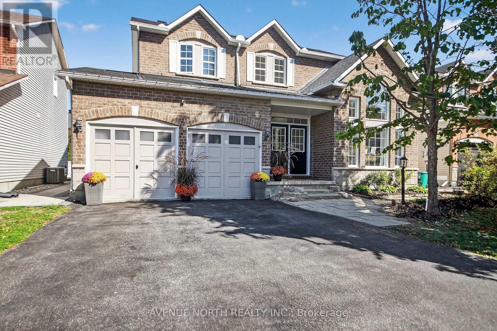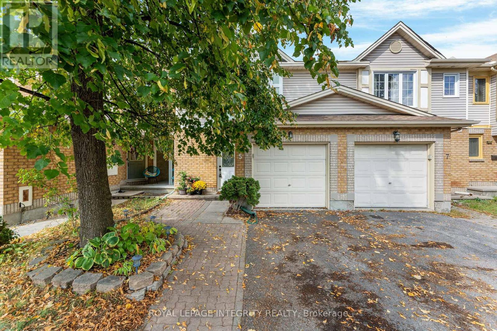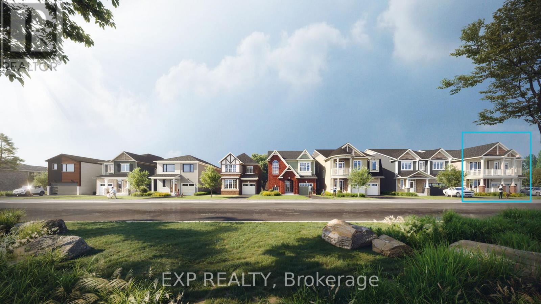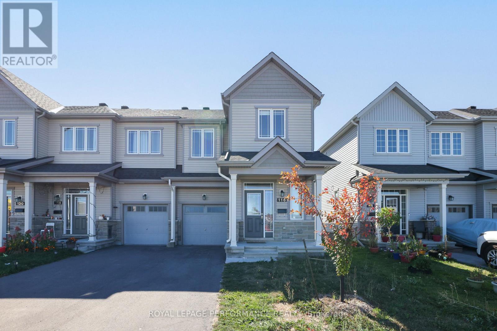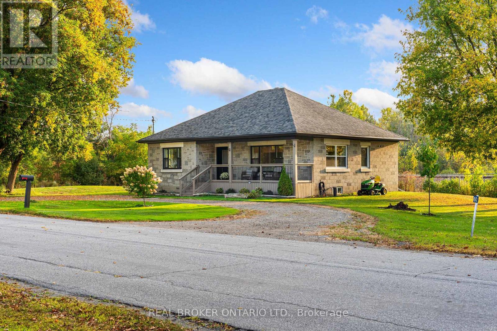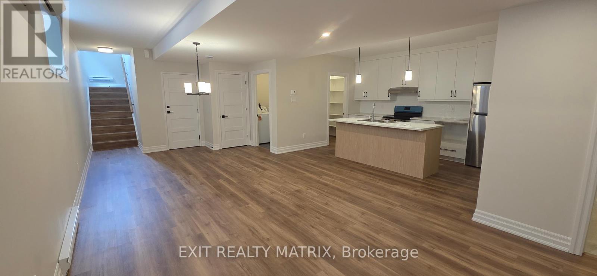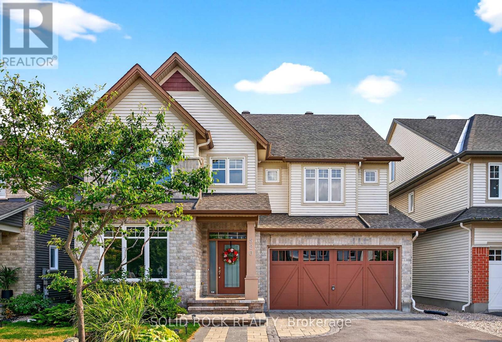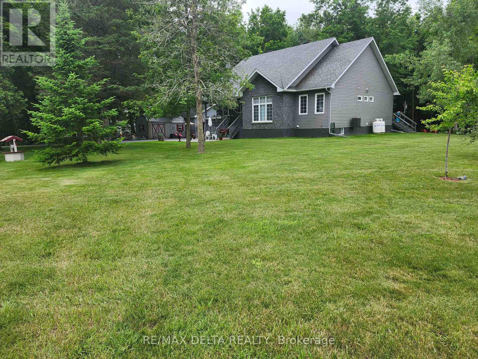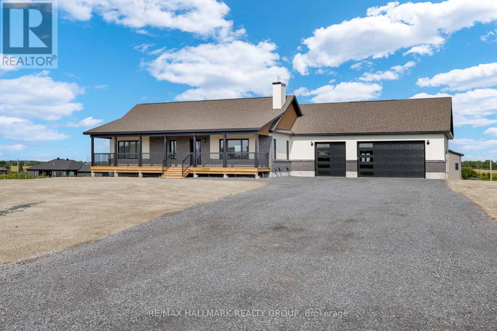We are here to answer any question about a listing and to facilitate viewing a property.
109 Donald Street
Ottawa, Ontario
WOW- opportunities like this don't come around often! Welcome to 109 Donald, perfectly located on the west side of Overbrook, steps away from the Rideau River, Riverain Park, the Rideau Sports Club, and everyday essential amenities along McArthur Ave and Montreal Rd. Commuting is effortless with quick access to downtown, the Vanier Parkway/417, and the Adawe Crossing bridge, bringing you to Sandy Hill by bike or foot in minutes. Inside, this raised main-floor apartment is bright, charming, and well-maintained. The open-concept living/dining space features large south-facing windows, light hardwood floors, and neutral tones for a warm, inviting feel. The oversized eat-in kitchen is a standout - complete with genuine stone countertops, extended-height cabinetry, stainless steel appliances, pot lighting, backsplash, undermount sink, and a large west-facing window. Perfect for your inner chef (or your UberEats habit, no judgement here!). Both bedrooms are generous in size, easily fitting a queen, work-from-home space or more, plus a four-piece bath and in-unit storage. This pet-friendly building features shared backyard space, on-site laundry (not coin-operated), and additional storage space. Rent INCLUDES: central heat and air, water, driveway parking immediately in front of the unit. Snow removal and sidewalk shovelling are also included. Tenants are responsible for hydro and hot water tank rental (estimates on hand). Available immediately or November 1st. Rental application, first/last's rent upon signing and tenants' insurance upon move-in is required. Units like this never last long - get in touch with me today to make this one yours! (id:43934)
527 Laderoute Avenue
Ottawa, Ontario
LOCATION .... Beautiful Hampton Park. Brick Triplex on HUGE 129ft Deep Lot. --Apt.1 Basement 2-bedroom, Living room Kitchen, Full Bath. --Apt.2 Features 2 Bedrooms, Living room Kitchen Full Bath . --Apt.3 Features 3 Bedrooms, Kitchen, Living room, Full Bath and BONUS Back Family Room. Detached Double Garage with Storage at Back. (id:43934)
348 Raheen Court Ottawa Circuit
Ottawa, Ontario
Stylish and move-in ready, this 3-bedroom end-unit townhome is located in Barrhavens sought-after Half Moon Bay community. Designed with a modern open-concept layout, this home offers bright and spacious living areas perfect for todays lifestyle. The main level features a welcoming foyer with convenient laundry and storage. The second level boasts a sun-filled kitchen with central island, an open living and dining area, a functional balcony ideal for outdoor enjoyment, and a convenient 2-piece bath. Upstairs youll find three comfortable bedrooms and a full bathroom. A blend of ceramic, laminate, and carpet flooring provides both style and practicality. Situated in a family-friendly neighborhood close to parks, schools, and amenities, this home is an excellent opportunity.Photos were taken prior to the property being tenanted. (id:43934)
227 Conservancy Drive Se
Ottawa, Ontario
Experience modern living in the highly sought-after Heritage Park community with this brand-new home on a premium lot overlooking a serene park, with no homes in front. The open-concept main floor boasts hardwood floors, a chef-inspired kitchen with stainless steel appliances, abundant cabinetry, and a large center island perfect for entertaining. Upstairs, the spacious primary suite features a walk-in closet and a 4-piece ensuite, complemented by three additional bright bedrooms with oversized windows. The fully finished basement offers ample space for gatherings, including a bedroom and full ensuite, while second-level laundry adds convenience. Just steps from Barrhaven Marketplace, parks, public transit, and École Secondaire Publique Pierre-de-Blois, this home combines comfort, style, and location a rental opportunity not to be missed! (id:43934)
00 Finns Road
Brudenell, Ontario
An incredible opportunity awaits on the beautiful Madawaska River! This expansive 70-acre parcel of untouched land sits directly across from the scenic Wadsworth Rapids, offering breathtaking views and a truly natural setting. This rare offering presents endless possibilities for outdoor enthusiasts enjoy fishing, kayaking, and canoeing right at your fingertips, or simply relax and take in the sound of the rushing rapids. Nature lovers, hunters, and anglers alike will appreciate the abundant wildlife and pristine environment this property provides. With its mix of trees, open spaces, and river frontage, its an ideal destination for camping, hiking, and exploring. Whether you're seeking a private getaway, a base for your outdoor adventures, or a serene retreat to reconnect with nature, this property delivers a unique slice of wilderness only the Madawaska can offer. Don't miss your chance to own a remarkable stretch of riverfront land and create your own outdoor playground. Any offer must be conditional upon the buyer being satisfied at their discretion with any method of access to the property. Buyer must determine own access to property. Possible unopened road allowances and/or right of way. Buyer must do their own due diligence. Currently landlocked. (id:43934)
910 Bolton Road
North Grenville, Ontario
WELCOME TO 910 BOLTON RD. You'll never want to leave this fabulous country retreat , but if you do, its just 15 minutes to the charming village of Merrickville, 20 minutes to Kemptville, or less than 30 minutes to Hwy 401 and Brockville. Professionally renovated in 2024 by Alicia Hewitt Interiors, this home features custom cabinetry including a coffee bar, a freshly painted interior with a custom color scheme, new tile and engineered hardwood flooring, and all-new interior doors and baseboards. The only untouched room is the stunning library, located just to your right as you enter. Enjoy the fully equipped pool room with a dual wood fireplace leading to the bright indoor pool (all equipment included), all new windows and door in 2021 Pool Conditioner with External Condenser unit to control water and air temperature (2020) ,complete with a convenient washroom. Upstairs, you'll find three spacious bedrooms, the primary bedroom with an ensuite featuring heated floors and huge walkin closet. The property has been pesticide- and weed killer-free for over 20 years and offers wild fruits like grapes, blackberries, rhubarb, and newly growing gooseberries, perfect for canning. Exterior updates include a re-shingled roof in 2012 with a 50-year transferable warranty and new eaves troughs with gutter guards installed the same year. The fully fenced backyard boasts a separate dog run and a large deck with access to the kitchen and pool area. The expansive unfinished basement offers endless possibilities for customization. Enjoy year round comfort with the closed Loop Geo-Thermal Heat Pump (replaced with new model in 2023, still under warranty) Hydro monthly average is $800. No other utility costs. (id:43934)
3 Sutton Place
Ottawa, Ontario
Lovely original 3 bedroom 1.5 bathroom bungalow in popular neighbourhood of Fisher Heights, known for its parklike setting + mature landscaped lots. Situated on a gorgeous 75 x 100 ft lot steps to Fisher Heights Park + Community Centre, and close to schools (notably Algonquin College), Villa Marconi, public transit and shopping amenities. Main Level features beautiful strip hardwood flooring throughout, original kitchen with functional breakfast area, "L" shaped Living/Dining Room Area accented by brick wood burning fireplace + large Bay Window. Main Level also features 3 spacious bedrooms + 4 Pce Main Bathroom. Primary Bedroom features plenty of closet space + 2 pce Ensuite Bathroom. Unfinished Lower Level is high and dry and features Laundry Area + tons of Storage. Single Carport + huge Front + Back Yards. Roof replaced (2013), Furnace replaced (2014), Front + Basement Windows replaced (2020). This home is a Blank Canvass and offers a Buyer the opportunity to realize the property's full potential! Incredible investment potential + prime location represent excellent value! (id:43934)
31 Morris Street
Ottawa, Ontario
This character-filled home is your opportunity to live and invest in the heart of the Glebe! 31 Morris St is a two storey duplex, currently set up as a single-family home that sits on an almost 150 ft deep lot, making it perfect as a rental property, a renovation project, or even a full redevelopment. The charming main-level unit with two entry points has a spacious living room anchored by a striking stone fireplace. Hardwood floors run throughout, complementing the natural light flowing through the many large windows. The kitchen features warm wood cabinetry, stainless steel appliances, and a functional layout that allows for a breakfast nook or the addition of an island. Two rear-facing bedrooms and a full bathroom with colourful tile finishes round out this level. The basement, accessible from the main-level unit, adds plenty of space for storage and laundry facilities. The upper unit has a 4-piece bathroom and a central living room, which leads to two of the three bedrooms, as well as a private deck located above the main level foyer. Along the front side of the home, a large primary bedroom and convenient kitchen benefit from the warm west-facing sunlight. Outdoors, the deep backyard is framed by mature trees, making for the perfect canvas to create a backyard oasis, whether it be hardscaping, landscaping, or even an in-ground pool! This property is steps from Bank Street's boutique shops, cafés, and restaurants, while Lansdowne Park provides year-round markets, sporting events, and festivals. Families will also benefit from this home's proximity to Glebe High School and Carleton University, as well as plenty of green spaces and paths along the Rideau Canal. (id:43934)
A - 284 Dovercourt Avenue
Ottawa, Ontario
Located in the heart of Westboro, 284 Dovercourt Avenue offers modern living with 3 bedrooms, 2.5 bathrooms, soaring ceilings, hardwood floors, and expansive windows that fill each home with light. The open-concept main floor includes a gas fireplace with custom built-ins, a chefs kitchen with quartz countertops, stainless steel appliances, a large island, and a walk-in pantry, plus a powder bath. Upstairs, the primary suite features a walk-in closet and ensuite, along with two additional bedrooms, a full bathroom, and laundry. One parking space is included. Steps from schools, trails, Westboro Beach, shops, cafés, restaurants, and transit, this address combines comfort, style, and an unbeatable location. (id:43934)
917 Rand Avenue
Ottawa, Ontario
Welcome to this spacious 4-bedroom home nestled on a quiet street in the heart of Riverside Park South. Offering comfort, location, and plenty of space for the whole family, this home has been thoughtfully maintained and updated over the years.The main floor features bright living and dining areas with hardwood flooring and a cozy wood-burning fireplace, perfect for family gatherings or quiet evenings in. Hardwood floors continue throughout the upstairs, where you'll find four generously sized bedrooms. A spacious attached garage provides convenient parking and storage, while the finished basement offers additional living space ideal for a rec room, home office, or gym.Step outside to a peaceful lot designed for outdoor living, complete with a pool and hot tub perfect for summer entertaining or simply unwinding at the end of the day. Located in the highly desirable and established Riverside Park South community, this home is surrounded by tree-lined streets, parks, and scenic trails along the Rideau River. Families will appreciate the proximity to excellent schools, shopping, public transit, and easy access to major roadways, making commuting simple while maintaining a quiet, welcoming neighborhood feel. Notable updates include a furnace (2012), ensuring peace of mind for years to come. (id:43934)
508 Bulat Court
Ottawa, Ontario
Welcome to 508 Bulat Court, a beautifully designed and newly built townhome tucked away on a quiet court in a desirable, mature neighbourhood where you will enjoy both modern living and the charm of an established community. This home offers a bright and inviting main floor with oversized windows that flood the space with natural light, an open layout anchored by a cozy corner gas fireplace with a striking stone surround, a spacious dining area, and a stylish kitchen featuring quartz countertops, a large pantry, a breakfast bar, and excellent sightlines across the entire level. Upstairs, you will find freshly installed carpeting throughout three generous bedrooms, a convenient laundry area, and a bright primary suite complete with a large walk-in closet and a modern ensuite showcasing a glass shower and contemporary finishes. The finished lower level adds valuable living space with a welcoming rec room with a large window, a fourth bathroom, and ample storage. The fully fenced yard provides privacy and a great space for kids or pets. Recently painted from top to bottom, the home shows beautifullyclean, bright, and move-in ready. Beyond the property itself, Bulat Court is a hidden gem: a peaceful, family-friendly court where kids can play safely and neighbours take pride in their community, all while being just a short walk to excellent schools, parks, grocery stores, gyms, restaurants, and major transportation routes. Whether you are hosting friends, working from home, or enjoying quiet evenings with family, this home offers the perfect blend of comfort, functionality, and style in a location that is hard to beat. (id:43934)
2253 Prospect Avenue
Ottawa, Ontario
Nestled on one of Alta Vista's most prestigious streets, this custom-built 5 bed, 5 bath luxury home (including 2 ensuites) offers refined elegance and thoughtful functionality for the most discerning buyer. Backing onto tranquil green space with no rear neighbours, enjoy unmatched privacy and serenity in a home that blends sophisticated design with family-friendly living. Step through grand arched doors into a spacious formal living room with gleaming hardwood floors and timeless charm. The extended dining room is ideal for entertaining, with space for large gatherings or intimate family dinners. At the heart of the home is a gourmet kitchen designed for both style and function, boasting top-tier appliances, custom cabinetry, expansive counters, and a layout perfect for hosting. East-facing windows flood the main level with natural light and offer serene views of the beautifully landscaped backyard, a private oasis with lush gardens and elegant hardscaping. A stunning spiral staircase leads to 4 generous bedrooms upstairs. The primary suite is a true retreat, complete with an oversized walk-in closet and a spa-like 5-piece ensuite. Each bedroom offers ample closet space and access to well-appointed bathrooms. The lower level adds incredible versatility with a wet bar, large den ideal for a home theatre or office, gym space, full bathroom, and an additional bedroom - perfect for guests or extended family. Located minutes from top hospitals, Bank Street, Highway 417, parks, and walking paths, this home provides ultimate convenience. With architectural elegance, practical luxury, and thoughtful detail throughout, this Alta Vista gem offers a rare opportunity for refined living in one of Ottawa's most coveted neighbourhoods. (id:43934)
369 Glenbrae Avenue
Ottawa, Ontario
Incredible opportunity in Kanata North ! This stunning 2400 square foot semi detached home offers an impressive 4 plus 1 bedrooms and a thoughtfully designed layout perfect for todays modern lifestyle. The home sits on a professionally landscaped rare oversized PREMIUM lot with mature trees creating a private tranquil backyard retreat rarely found in the city. Inside you'll find a spacious footprint with modern finishes throughout. The home boasts 2 kitchens and a temperature controlled wine cellar, offering incredible versatility-ideal for multigenerational living or as a potential income generating suite. The lower level is perfectly suited as additional living space for a large family or a self contained apartment. Located in highly desirable Kanata North, you'll enjoy easy access to scenic trails, parks, top rated schools, shopping, transit and more. This truly is a one in a million property combining size, style and opportunity. This is a MUST see, Book Today !! (id:43934)
232 Condado Crescent
Ottawa, Ontario
Experience unparalleled luxury at this exquisite property situated in the Blackstone area of Kanata/Stittsville. Boasting 6-bed & 4-bath, upgraded with $400K+ in custom luxury enhancements. Indulge in the gourmet kitchen, featuring one-of-a-kind upgrades & top-of-the-line appliances. Formal dining room befitting royalty with unparalleled upgrades. The eating area features a distinctive glass wine room with access to the sunlit great room accentuated by soaring ceilings & expansive windows. Retreat to the 2nd floor primary suite, complete with custom walk-in closet & 5-piece en-suite.3 additional bedrooms, a full bathroom & laundry room complete the 2nd floor. A fully finished basement offers 2 bedrooms, a full bathroom & spacious family/TV room. Outside, discover a private oasis with a pool, firepit, outdoor kitchen & cedar hedges offering privacy. With premium front double doors & stunning stone interlock, this home exudes sophistication at every turn. Elevate your lifestyle in this luxury property. (id:43934)
299 Nepean Street
Ottawa, Ontario
Discover unparalleled convenience and comfort at 299 Nepean, the embodiment of the urban professional's dream townhouse condo, balanced with a palatable price! Enjoy a pristine bright space, open layout, large principal living areas, smart updates, and an exceptional location. The main floor features a spacious open concept living/dining room with new windows and a gas fireplace, a crisp white kitchen with eating area and large storage area, plus ample natural light and a 2pc bath nicely tucked in. Upstairs, find two well-sized bedrooms with plenty of closet space, large windows, full updated bathroom, and generous utility/laundry room. A large balcony off the kitchen, and another off the primary provide some tranquil outdoor space. New furnace and AC, great condo management, and low utility costs makes this dwelling low maintenance and attractive for the most discerning buyer. Rarely available, and highly sought after, you won't want to miss out! Book your showing today. (id:43934)
91 Maple Stand Way
Ottawa, Ontario
Beautifully Renovated 4+1 Bed Detached Home with Inground Pool in Barrhaven! Welcome to this stunning 2-storey detached home built by Richcraft in 2002, located on a quiet street in sought-after Barrhaven. This well-maintained property features 4+1 bedrooms, 3.5 bathrooms, and a fully finished basement with rec room, bedroom, and full bath perfect for extended family or guests. Bright and spacious throughout, the home boasts a fully renovated interior including a modern kitchen with gas stove, hardwood floors, new carpet, main floor laundry, and mudroom. Professionally converted heated garage currently used as a home gym.Enjoy your private backyard oasis with beautiful landscaping, interlock patio, inground pool, gazebo, and lounge/BBQ area ideal for entertaining!Pride of ownership is evident. A true turnkey family home in a prime location. Key Features: 4+1 Bedrooms | 3.5 Bathrooms Renovated Kitchen w/ Gas Stove Main Floor Laundry & Mudroom Inground Pool, Gazebo & Interlock Patio Heated Garage Gym Conversion Finished Basement w/ Full Bath Richcraft Build (2002)Don't miss this one book your showing today! See detailed feature sheet attached. (id:43934)
5 Banchory Crescent
Ottawa, Ontario
Welcome to this well-situated 3-bedroom, 2.5-bath townhome in the heart of Kanata. Perfectly located near transit, schools, shopping, and everyday conveniences, this home offers both comfort and potential. The open-concept main floor features a bright living and dining area, complete with an updated fireplace that adds warmth and character. The functional kitchen overlooks the space, making it easy to stay connected while entertaining. Upstairs, the spacious primary bedroom includes a 4pc ensuite and walk-in closet, complemented by two additional bedrooms and a full bathroom. The lower level offers storage and a versatile recreation room ideal for a home office, playroom, or media space. Enjoy added privacy with no rear neighbours and a low-maintenance yard. (id:43934)
2490 Half Moon Bay Road
Ottawa, Ontario
Welcome to Mattamy Homes' Westlynn model home, a highly sought-after 4 bedroom, 3 bath floor plan offering over 2,800 sq. ft. of luxurious living space, loaded with upgrades and designer finishes. This showcase home is a rare opportunity to own Mattamy's finest in one of Ottawa's most desirable communities. Step inside to discover a bright, open-concept main floor with 9' ceilings, elegant finishes, and abundant natural light. The spacious family room with a cosy gas fireplace flows seamlessly into the chef's kitchen, complete with quartz counters, upgraded cabinetry, premium appliances, and a generous breakfast area with walkout to the backyard. A formal dining room sets the stage for entertaining, while the versatile front living room/den is ideal for a home office or lounge. One of the standout features is the custom mudroom with built-in seating and storage cabinetry both stylish and functional, providing the perfect drop zone for busy families. Upstairs, retreat to the luxurious primary suite, a true sanctuary. The expansive bedroom includes a private dressing room and spa-inspired ensuite with double sinks, glass shower, and soaker tub. Three additional large bedrooms provide comfort and flexibility, perfect for family, guests, or work-from-home needs. A spacious laundry room, conveniently located across from the walk-in linen closet, adds everyday ease. Additional features include 9' ceilings on both levels, upgraded flooring, modern light fixtures, custom millwork, and professional interior design. The double car garage provides ample space, while the unfinished lower level offers endless potential for future living space. Located in the vibrant Half Moon Bay community, this model home is just steps from parks, schools, shopping, and transit. With its exceptional layout, premium finishes, and thoughtful upgrades, the Westlynn stands out as one of the most desirable homes in the neighbourhood - an opportunity not to be missed. (id:43934)
116 Main Halyard Lane
Ottawa, Ontario
Welcome to this stunning 2023-built Glenview Willow End townhome offering 2,241 sq. ft. of beautifully designed living space in one of Barrhaven's most desirable family-friendly communities. This luxurious end-unit model feels like a detached home, filled with natural light and modern upgrades throughout.Step into a bright and spacious open-concept main level featuring 9-ft ceilings, gleaming hardwood floors, and large windows that create an inviting atmosphere. The gourmet kitchen is a showstopper with sleek white 39 upper cabinets, a stylish tiled backsplash, extended island with breakfast bar, premium Zenith quartz countertops, and stainless-steel appliances perfect for entertaining and everyday living.The elegant living area includes a contemporary electric fireplace, upgraded lighting, and pot lights, seamlessly connecting to the dining area and backyard ideal for family gatherings. Upstairs, discover 4 spacious bedrooms, including a serene primary retreat with a walk-in closet and spa-inspired ensuite featuring quartz counters and upgraded fixtures. The convenience of second-floor laundry and a beautifully appointed main bath add to the thoughtful design.A finished lower level offers a versatile recreation space perfect for a home office, gym, or media room, with ample storage.Located in a vibrant community surrounded by parks, top-rated schools, walking trails, and playgrounds, this home is steps from everyday conveniences, shopping plazas, Costco, restaurants, and future LRT access. Enjoy the perfect blend of modern comfort, elegant finishes, and a prime location ideal for growing families and professionals alike.Experience exceptional living in one of Barrhaven's most sought-after neighborhoods where style, space, and convenience meet. (id:43934)
60 Union Street
Smiths Falls, Ontario
Welcome to 60 Union Street, a beautifully updated bungalow on a picturesque 3/4 acre lot in Smiths Falls. Fully renovated in 2015, this 2-bedroom, 1-bathroom home offers 1155 sq ft of stylish living space surrounded by mature trees, manicured gardens, and raised veggie beds. The eat-in kitchen is the heart of the home with dark cabinetry, stone countertops, tiled flooring, stainless steel appliances, and a chimney-style hoodfan. Oversized windows fill the cozy living room with natural light and provide peaceful views of the serene yard. Both bedrooms are generously sized the primary features a walk-in closet, while the second has a stylish accent wall. The bathroom is well-appointed with a double vanity, stone counters, and ample linen storage. 2021 updates include central air, water treatment, shed & septic system. Enjoy the outdoors with a side deck perfect for BBQs, a charming storage shed, and an inviting fire pit area ideal for gatherings. With no rear neighbours, you'll love the privacy and tranquility this property offers. Plus, the nearby VIA Rail station makes commuting or weekend getaways a breeze all while being minutes from town amenities. (id:43934)
A - 542 Regina Street
Russell, Ontario
Welcome to 542A Regina Street, a bright and spacious lower-level rental in the heart of Embrun. Offering 2 bedrooms, 1 full bath, and modern open-concept living for $1,900/month, this home is perfect for couples, small families, or professionals looking for comfort and convenience. Enter through your private side entrance and head downstairs into a thoughtfully designed layout. The open concept main area combines the kitchen, dining, and living spaces, creating a welcoming environment for entertaining or relaxing. The kitchen features a centre island, stainless steel appliances, and a dedicated pantry room, giving you plenty of storage and prep space. Two spacious bedrooms, a full bathroom, and a dedicated laundry room complete the floor plan, offering everything you need on one level. This rental also includes two driveway parking spots and water in the monthly rent. (Hydro is extra.) Located in Embrun, youll enjoy a friendly small-town atmosphere while staying close to everyday amenities, grocery stores, schools, parks, sports facilities, and local shops are all nearby. The community is well-known for its family-friendly environment, strong sense of community, and growing selection of services. For commuters, Ottawa is just a short drive away, giving you the perfect blend of peaceful living with quick access to the city. Dont miss this opportunity to rent a comfortable, modern space in one of the regions most desirable communities. An added bonus is $500 off first months rent. (id:43934)
520 Elm Park Avenue
Ottawa, Ontario
Nestled between two LUSH GREEN spaces, Highbury Woods and the Capital Pathway, this single-family home offers exceptional PRIVACY and scenic NATURAL BEAUTY. With over 3,000 sqf of ABOVE-GROUND living space, this ENERGY STAR CERTIFIED home was built by Tartan. It features 4 bedrooms, 5 bathrooms, and a main-floor multipurpose room that can easily be converted into an additional bedroom. The second-floor loft provides even more flexibility. The owner has THOUGHTFULLY DESIGNED and UPGRADED the home with hardwood floors and stairs, pot lights throughout, extended kitchen cabinets, AAA granite countertops paired with ceramic backsplash, and hard wired ceiling speaker and pre-wired for audio system in family room and basement. The roof was constructed to be SOLAR-PANEL READY. Long list of upgrades! Upstairs, the primary suite impresses with LUXURIOUS SIZE, EXPANSIVE WINDOWS, and GEORGIOUS 5-piece ensuite. Two additional bedrooms are connected by a Jack & Jill bathroom, while a generous L-shaped den can easily be divided into two separate spaces. The well-located second-floor laundry room also has plenty of organized space. 4th bedroom and 1 main bath are on the other side of wide upper hall. The finished basement has been completed with meticulous attention to detail, offering delightful surprises and versatile spaces for family activities or entertaining. Stepping outside to discover a stunning front and backyard, where interlock, stepping stone, mature tree roots, and a layered landscape design create a harmonious blend of natural charm and thoughtful planning. The current owner has masterfully combined High QUALITY, EASY MAINTENANCE, CONSISTENT STYLISH LOOK, and FORWARD-THINKING design prepared for the future. All of this is within short walking distance to commercial plazas, trails, public transit, clinics, pharmacies, top-rated schools, and the super Ken Ross Park. It's truly a show stopper! (id:43934)
4688 Avonmore Road
South Stormont, Ontario
Welcome to 4688 Avonmore Rd . Escape to the country with this inviting Private 3+2 bedroom country chic bungalow nestled on 5.7 acres of landscaped, serene countryside with mature hardwoods in the forest and apple and cherry trees. Thoughtfully laid out for comfortable daily living and entertaining, with ample space for family, guests, and hobbies. As you enter the home, you are welcomed by an Open-concept Kitchen, living room, and dining room with vaulted ceilings. A bright sunroom with skylights that opens up to the large 30x15 deck, updated in 2023. Beautiful live-edge countertops, hardwood flooring add to the charm. Perfect for effortless daily living and entertaining. Large master bedroom with a full ensuite bathroom and walk-in closet. Two additional main-floor bedrooms and a full bath on the opposite side of the home. Make your way downstairs to a fully developed basement with a Large family room, full bathroom, laundry room, and two more bedrooms. Bonus Wine cellar for enthusiasts and a custom library. Landscaped backyard transitioning to wooded forest, offering privacy and natural beauty. Cozy firepit area and outdoor entertaining spaces. Detached 22' x 24' heated, insulated garage/workshop with generator hook-up, perfect for year-round projects. Two additional detached garages: each 20' x 10' with power (one roughed-in for water), providing versatile storage and workshop space. One hour commute to Montreal and Ottawa, direct access to highway 401. 5 minutes to St Lawrence Seaway, recreation trails, snowmobiling, hunting, and convenience amenities. Do not miss out. This home is truly unlike any other (id:43934)
208 Trudeau Crescent
Russell, Ontario
Welcome to this brand new 2 bedroom, 2 bathroom custom built Guildcrest bungalow in Russell Ridge Estates! Fabulous curb appeal with the amazing welcoming covered front porch spanning the entire length of the home, perfect to enjoy morning coffee or to relax. Modern open-concept floor plan. The bright and inviting living room features a gas fireplace flanked by windows on each side. The gorgeous kitchen includes an abundance of maple cabinets, quartz counters, trendy gold coloured fixtures and a large island (7'5" x 3') with a breakfast bar. The kitchen has access to the laundry room and additional pantry shelving. The dining area features a beverage bar, additional cabinetry and has patio door access to the rear deck. The primary bedroom suite enjoys a 3 piece ensuite bathroom with double shower, as well as a large walk-in closet, and patio door access to a private deck. A second good-sized bedroom and full 4 piece bathroom complete the main level. The unfinished basement is nice and high and ready for your personal touch with insulation and drywall already in place on the walls and a rough-in for a future bathroom. Great backyard space. There is a large covered rear deck (15'5" x 12') to enjoy BBQ's and outdoor living. You'll love the huge 3 car garage with inside access. Front and year yards are hydro seeded. Driveway will be paved soon. Quick access to amenities in Russell Village as well as in Embrun. Minimum 24 hour irrevocable on offers. (id:43934)

